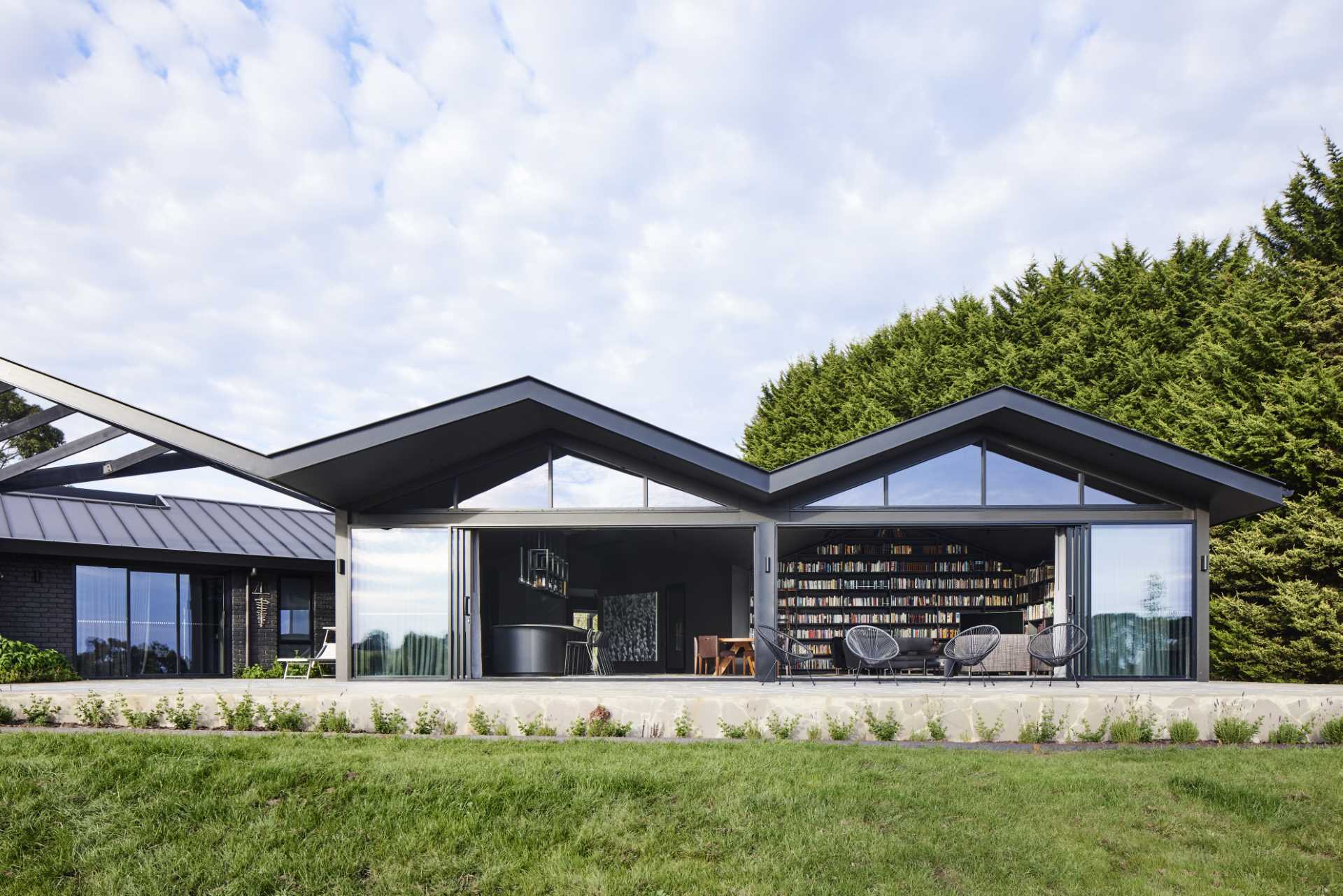
Atlas Architects has shared photos of a modern house on the Mornington Peninsula, Australia, that was once a brown-brick, pitched-roof farmhouse built in the 1980s.
Their clients, a semi-retired couple, wanted a one-of-a-kind family home that could also serve as a stunning wedding venue.
While it has been modernized and completely reimagined, the project named “The Seat”, is still at heart a farmhouse; it’s highly adaptable and centered around family, utilizing practical, honest materials in an elegant yet simple design.
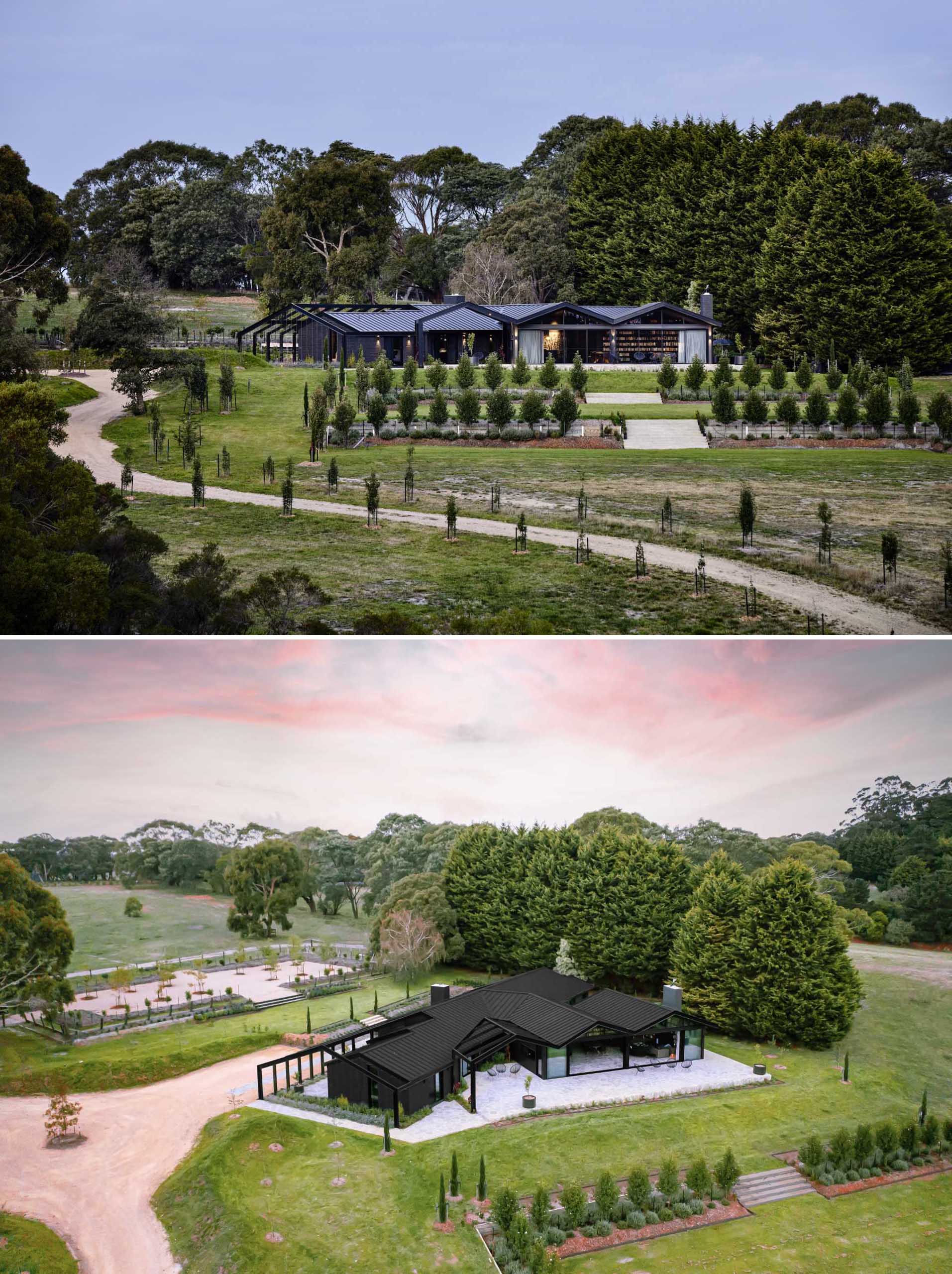
The Green Wall Courtyard
A driveway winds its way through the property arriving a the home, where visitors are greeted by a soothing charcoal palette that echoes the richness of the local loam soils.
As the existing roofline was bitsy and messy, the architects created a steel fascia pergola structure that enveloped the existing building. It also allowed for an extension of the roofline, provides privacy, and created a northern courtyard.
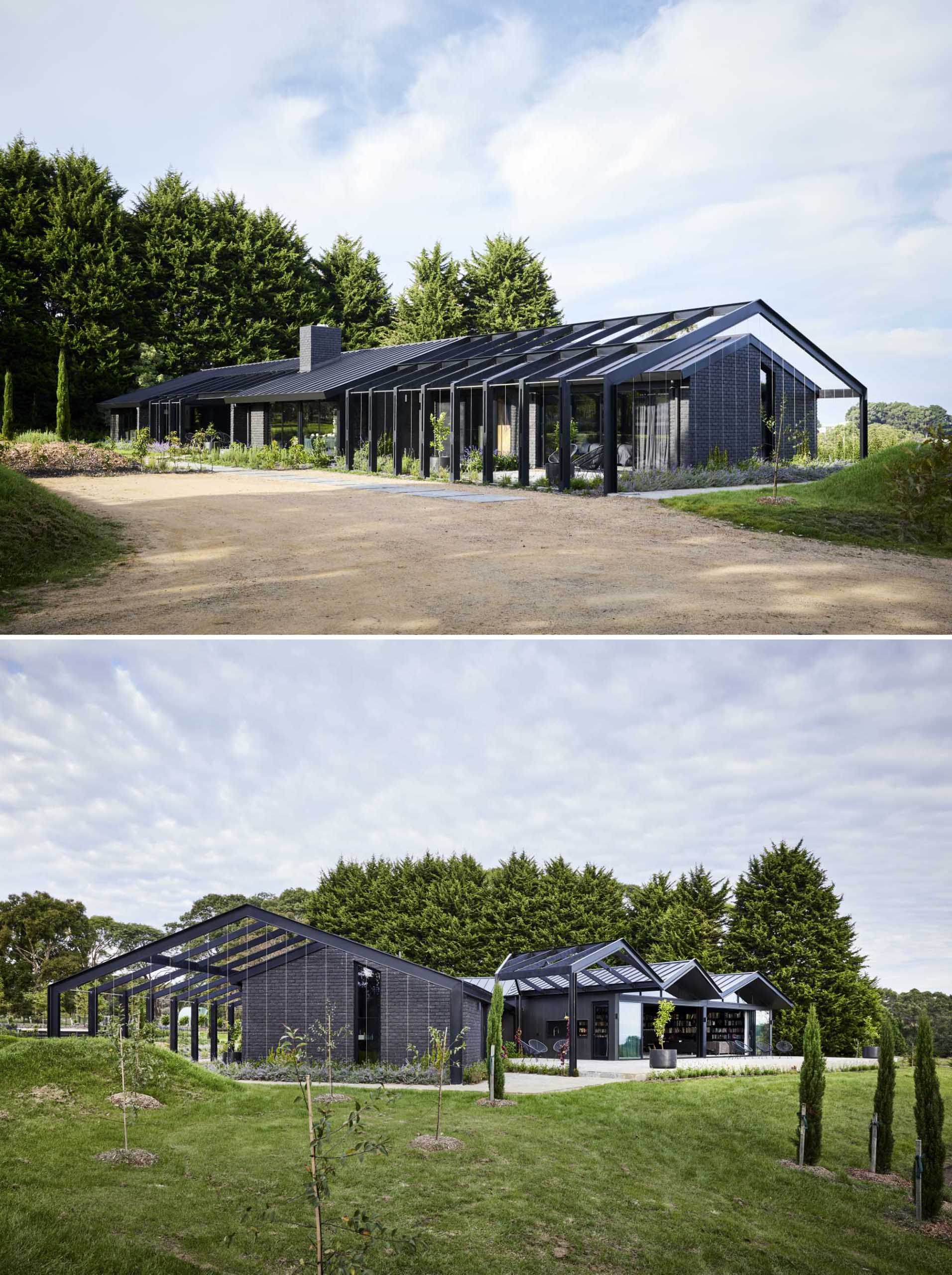
Over time, the plants at its base will grow, creeping up to the roofline and enhancing the home’s privacy with flora so it feels contained but never confined.
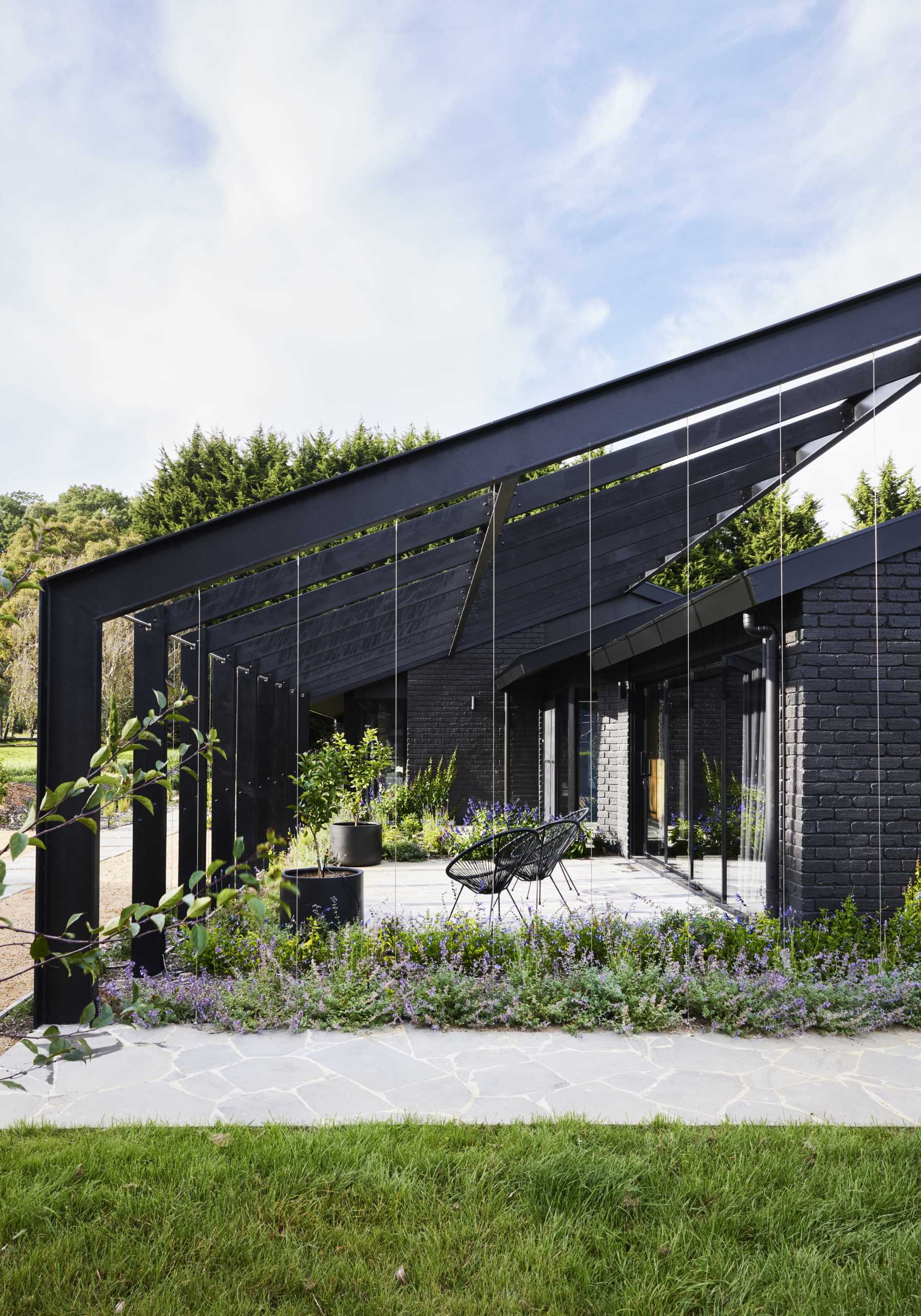
The Paved Entrance
A paved pathway leads past the courtyard and garden, and to the recessed entryway and front door.
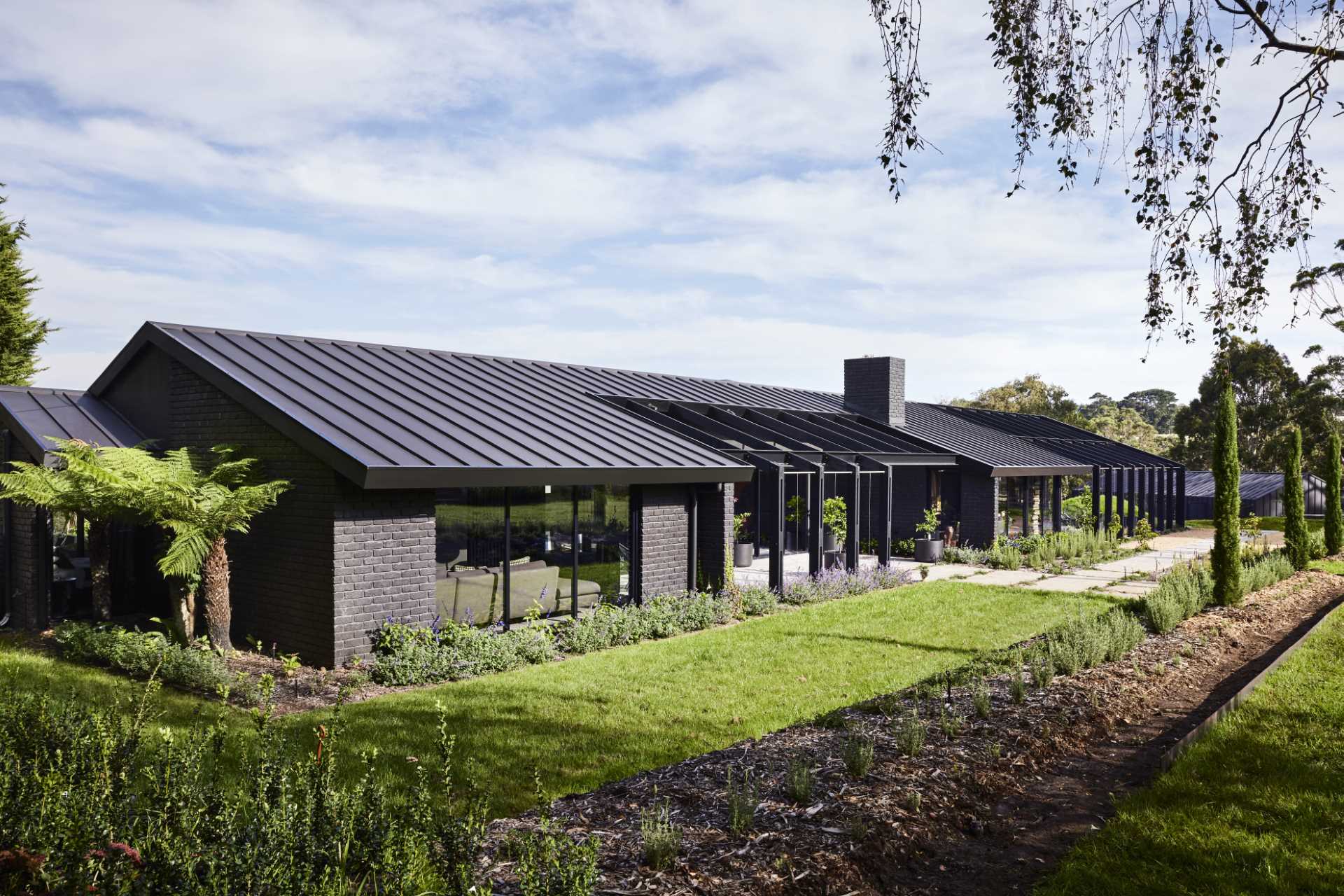
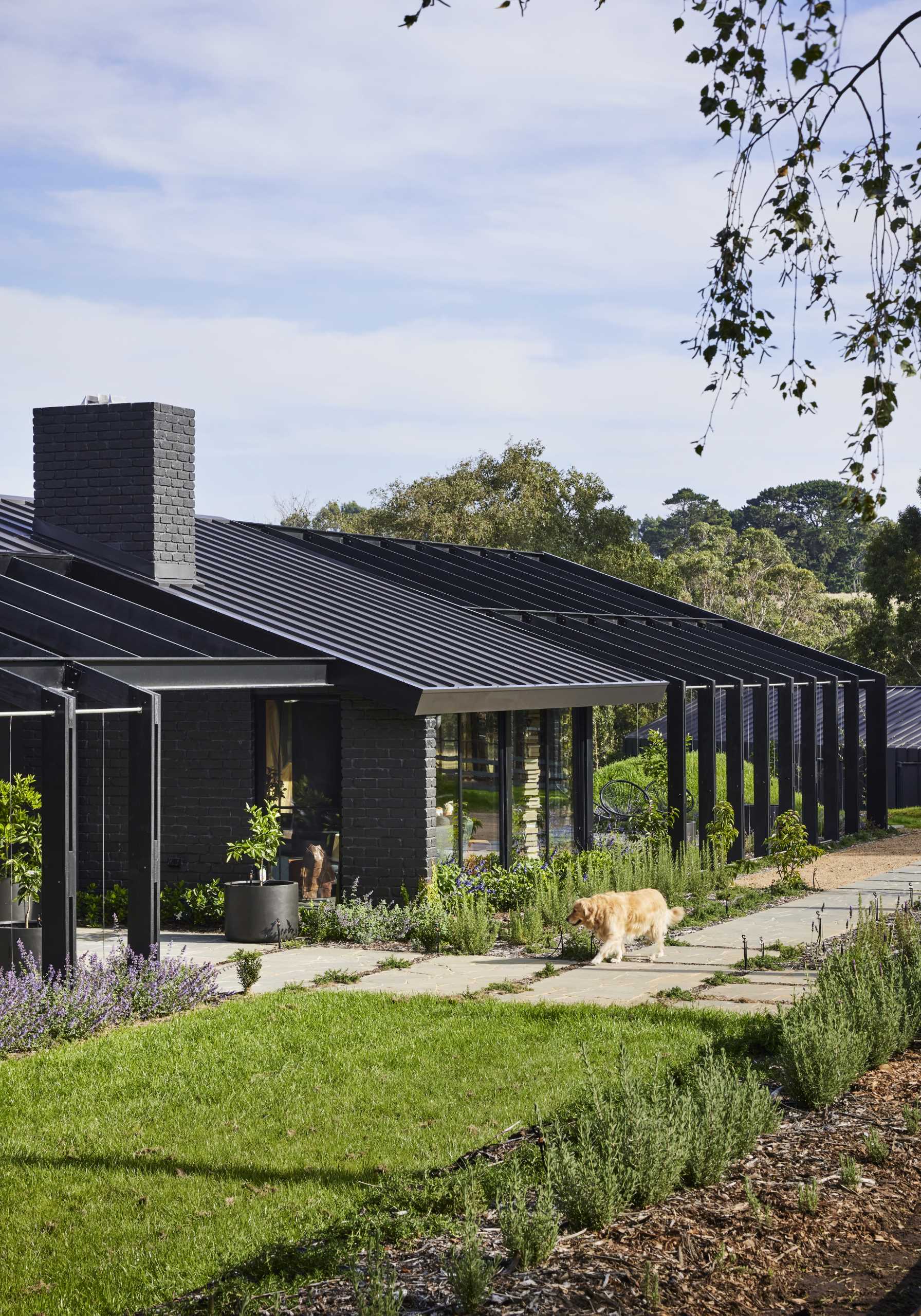
The Roof Line
The pitched metal roof, which matches the rest of the house, connects the original home with the new and adds visual interest.
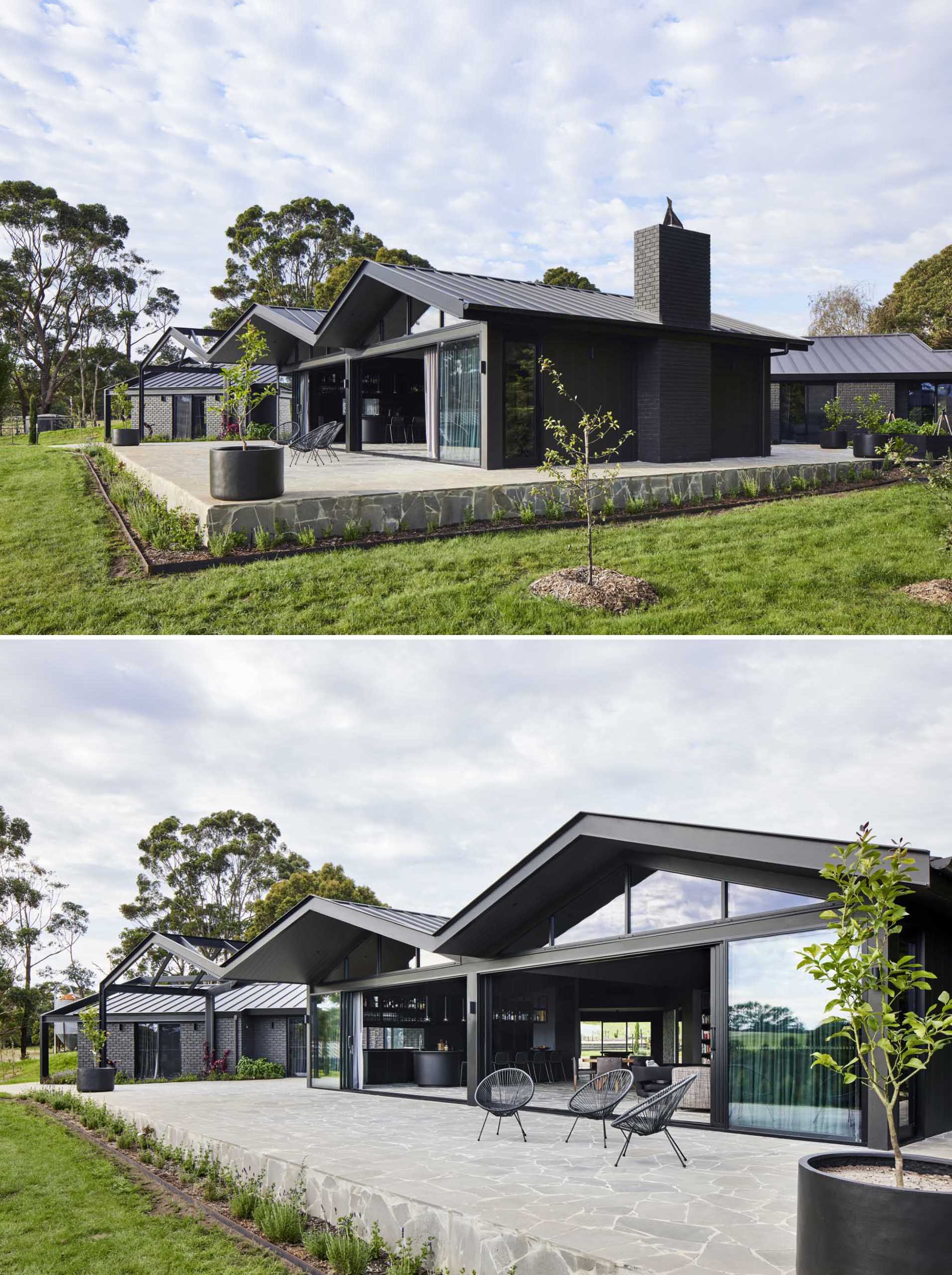
The Terrace And The Bluestone
The architects used bluestone crazy paving to create a rawness and roughness that bring a sense of continuity from the rural surroundings. This can be seen on the terrace that runs the width of the home.
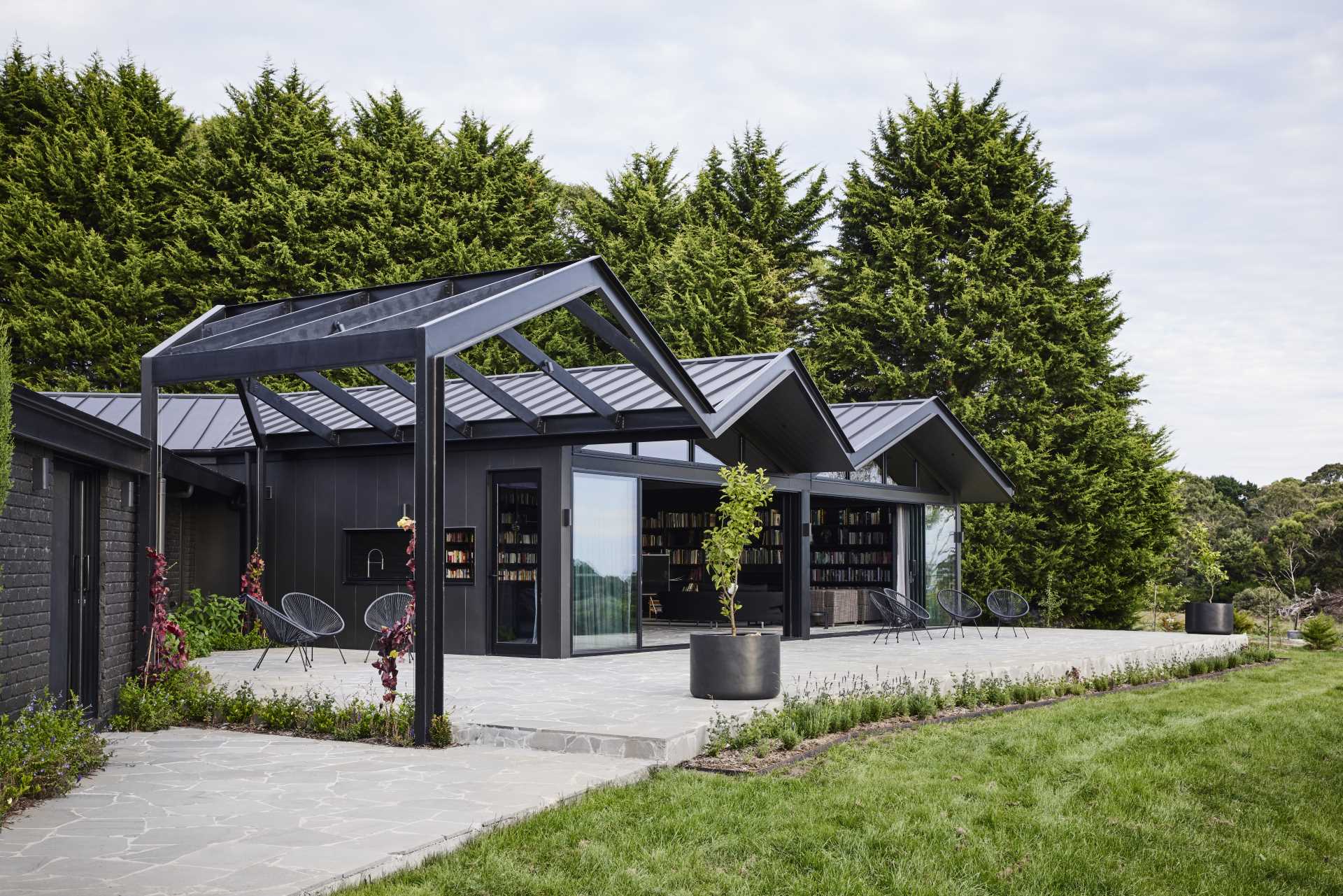
The bold, textured stone surface creates unity inside and out, between old and new, fostering an understanding that though modern and considered, this is not a precious building but a cozy, well-used home.
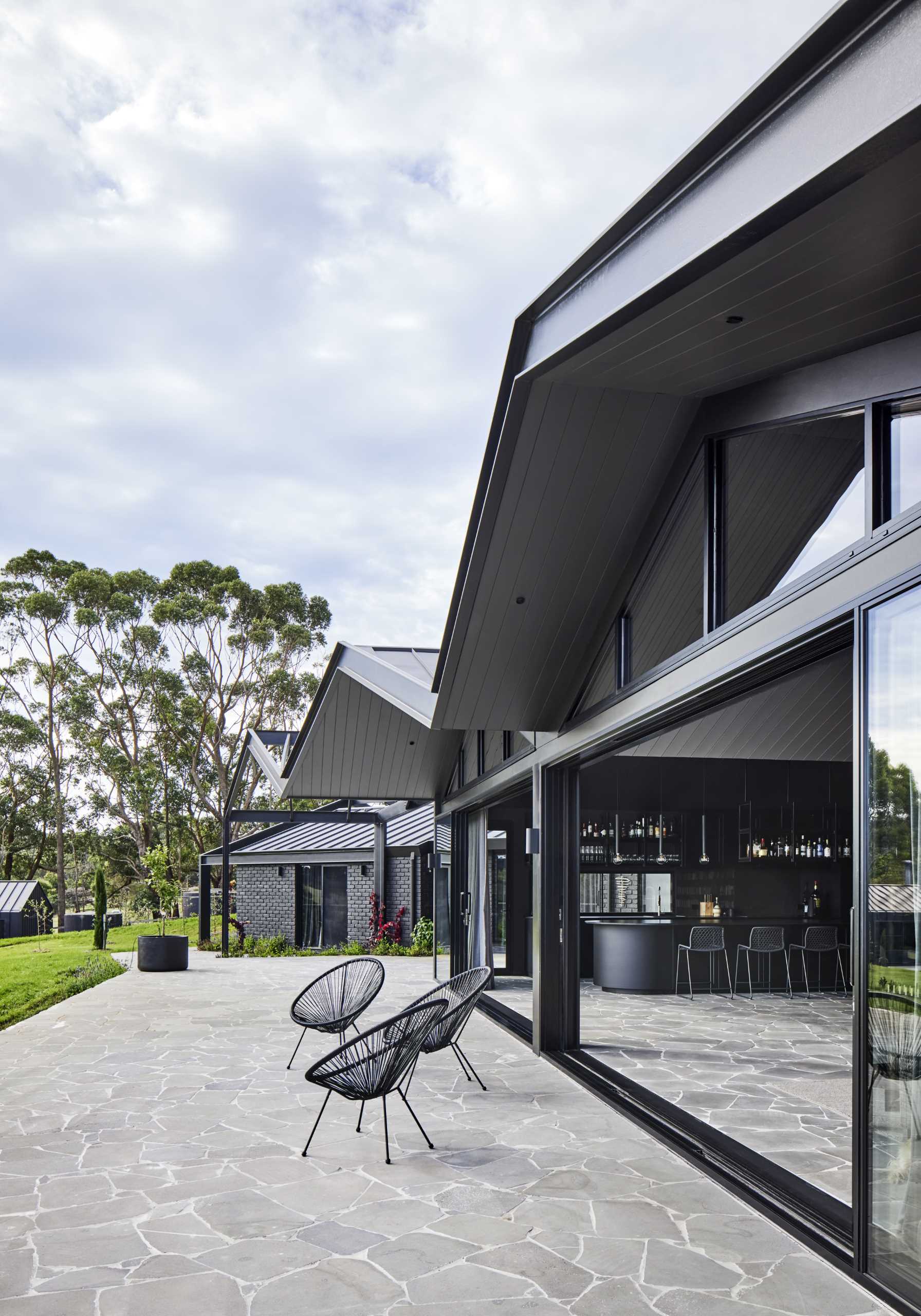
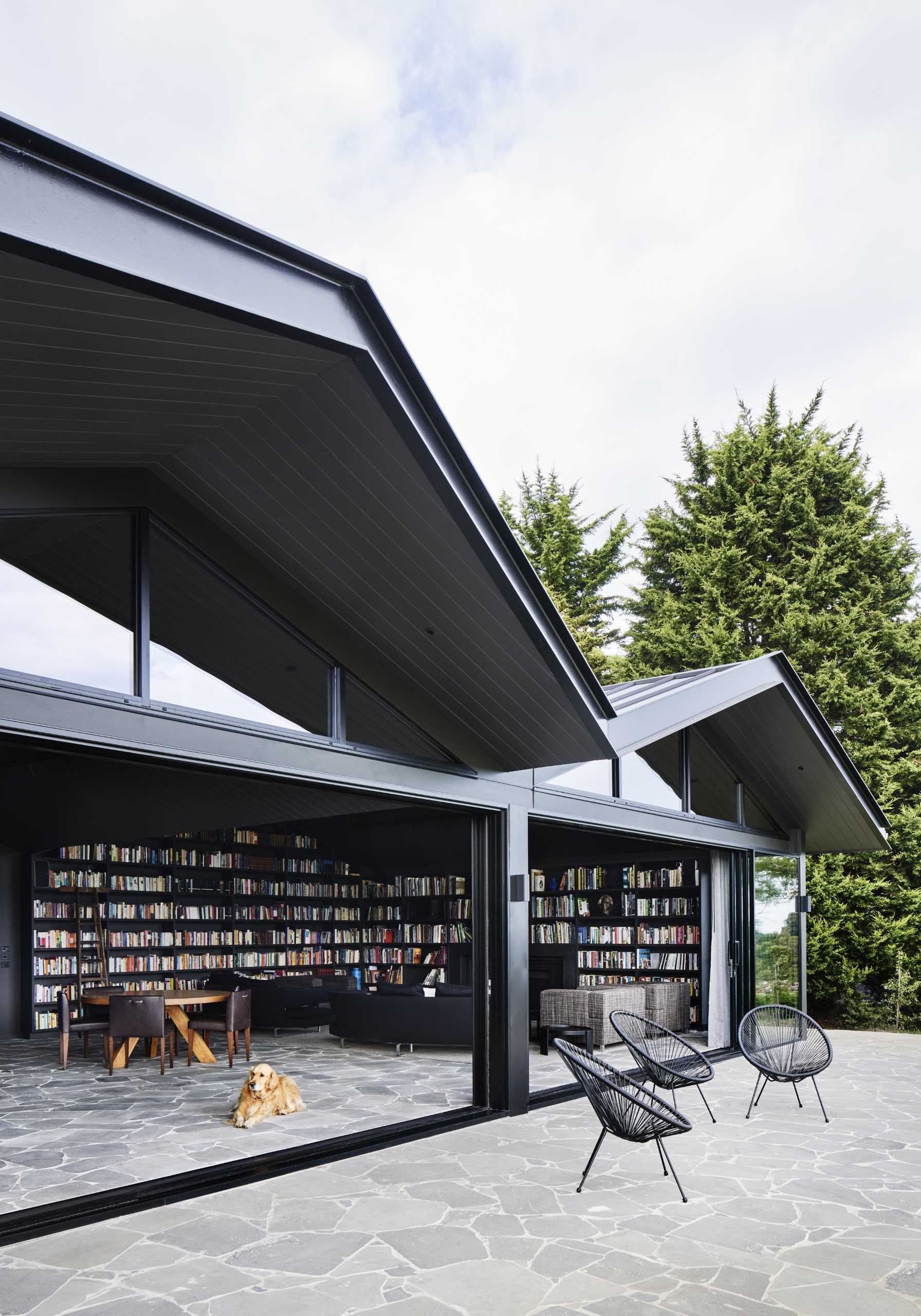
The Vaulted Ceiling
The lining board ceiling that follows the undulating roof line is a reference to the coastal cladding characteristic of homes in this area and accentuates the sculptural form of the old building blending with the new.
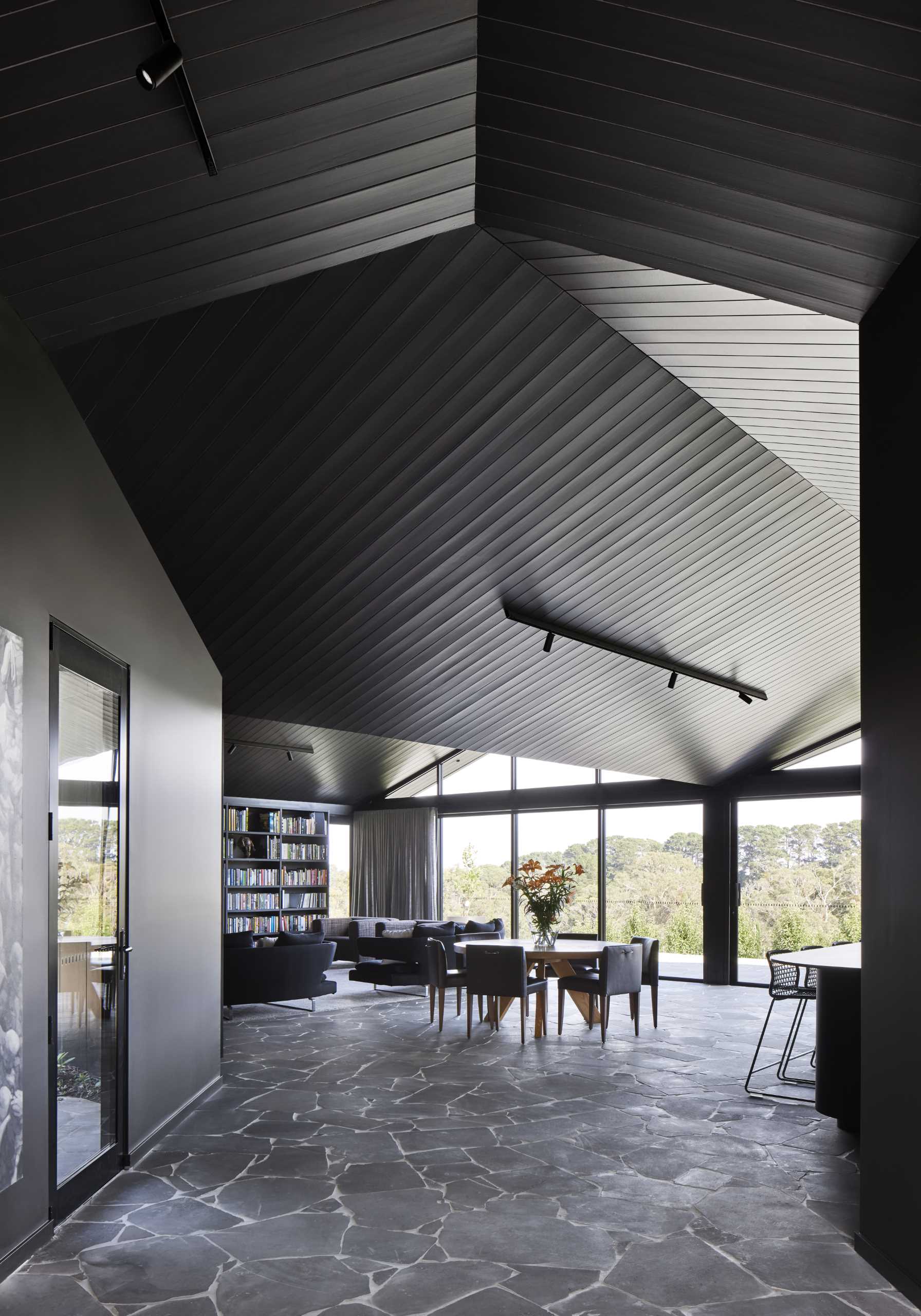
The Living Room & Dining Room
The living and dining room is included in the new extension and functions as the main family room. The interior concept evolves around the idea of a contemporary country home, with the design retaining some characteristics of a farmhouse, yet it adapts to the urban family lifestyle.
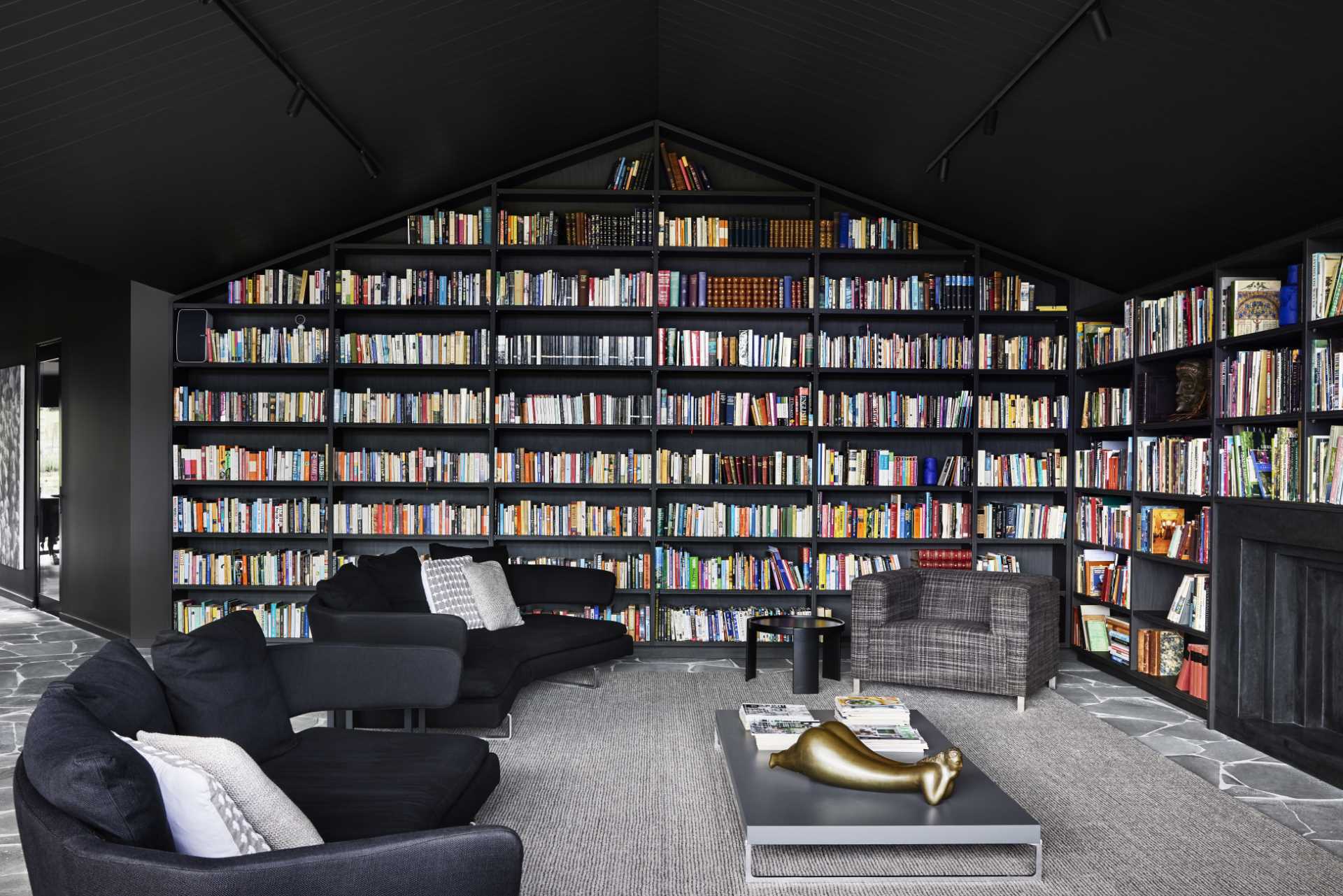
The stone surround fireplace is elegantly inset so it effortlessly forms part of the vast walled bookcase.
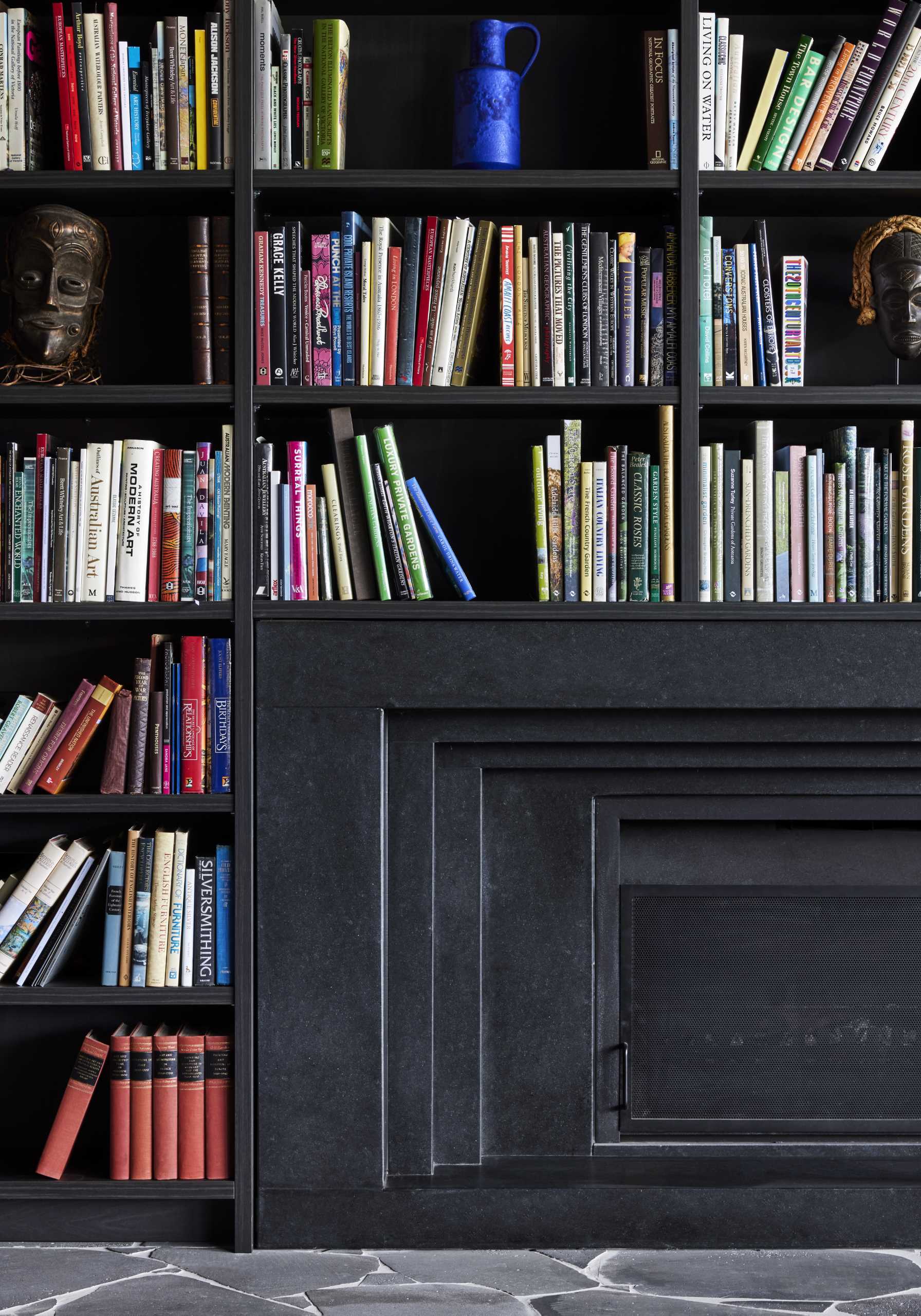
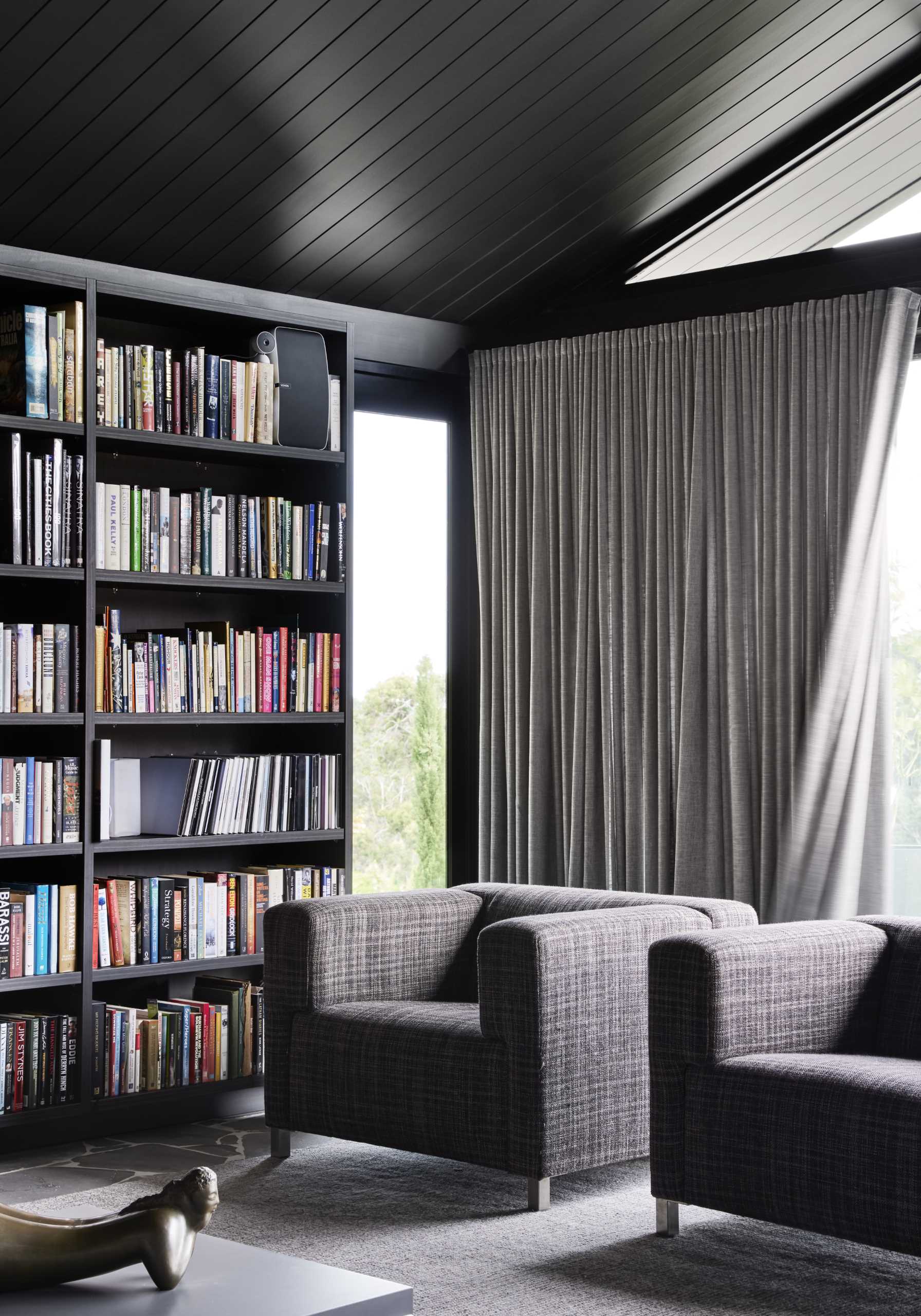
The dining area separates the living room and the kitchen, while the interior color palette is dark, muted, and calm with greys, charcoals, and bluestone.
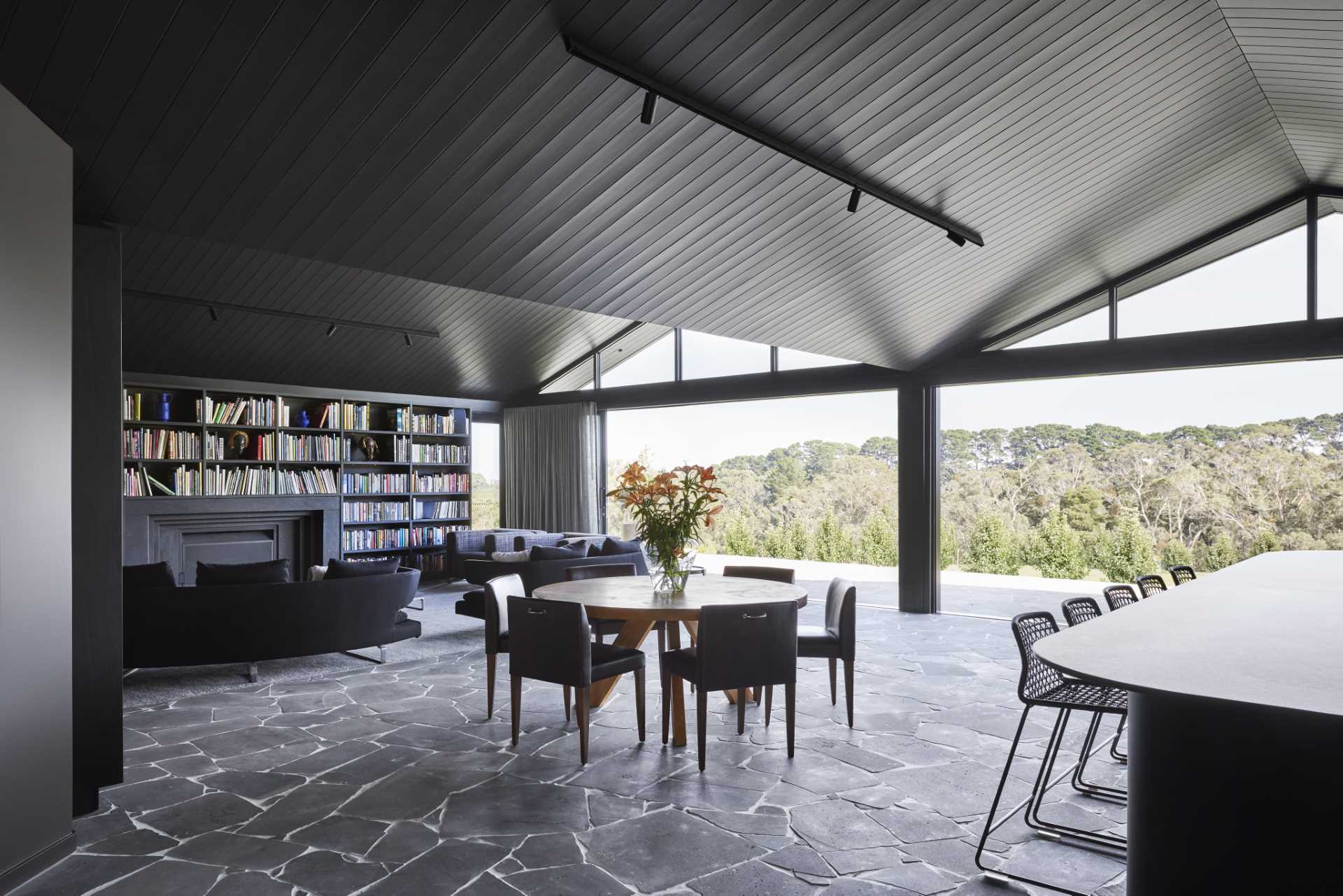
This palette was chosen as it limits light reflection, creating less strain on the eyes and elevating the expansive windows, views, and natural light to center stage.
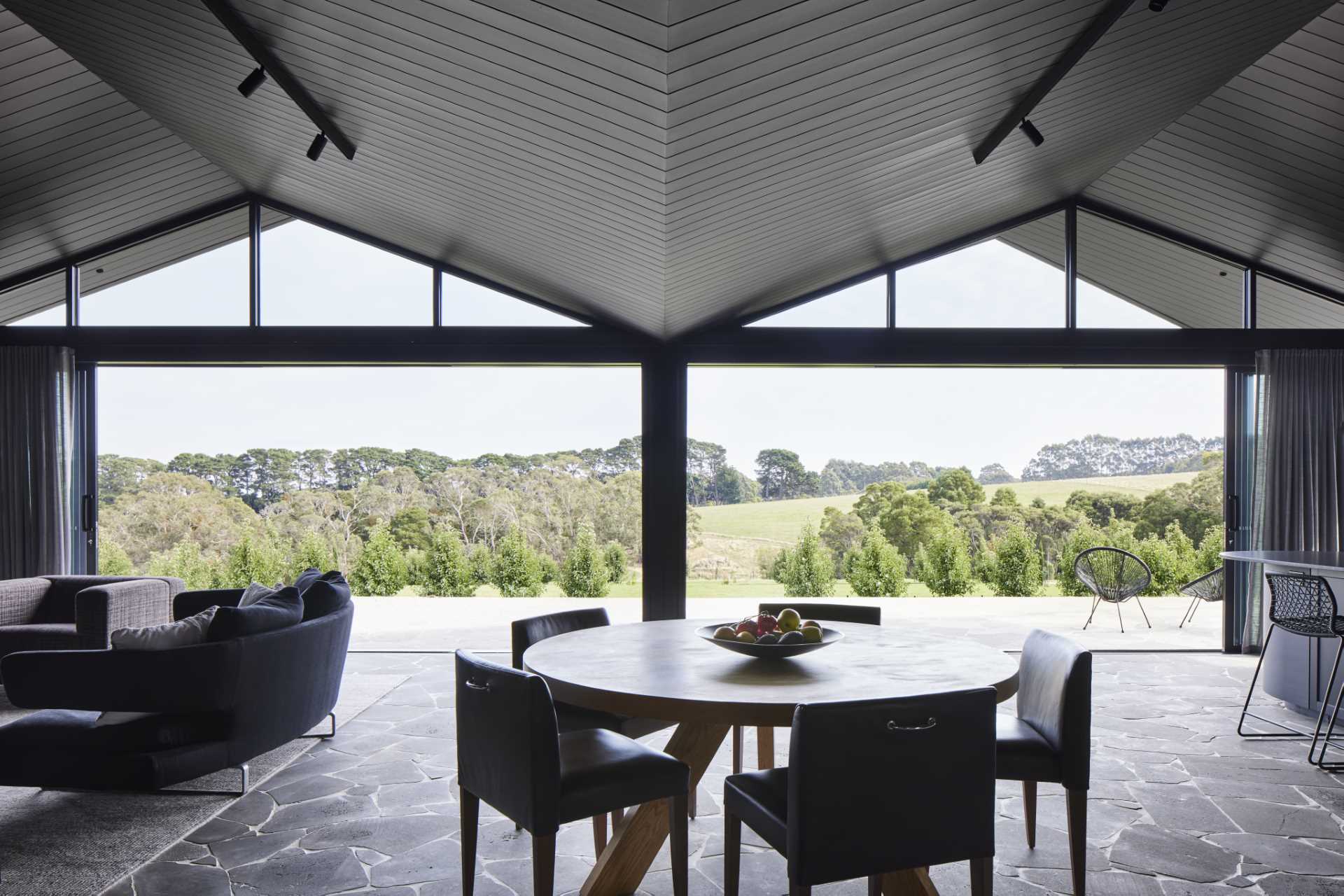
The Kitchen
The kitchen and pantry are practical and service-oriented, but they are also part of the social and entertaining hub.
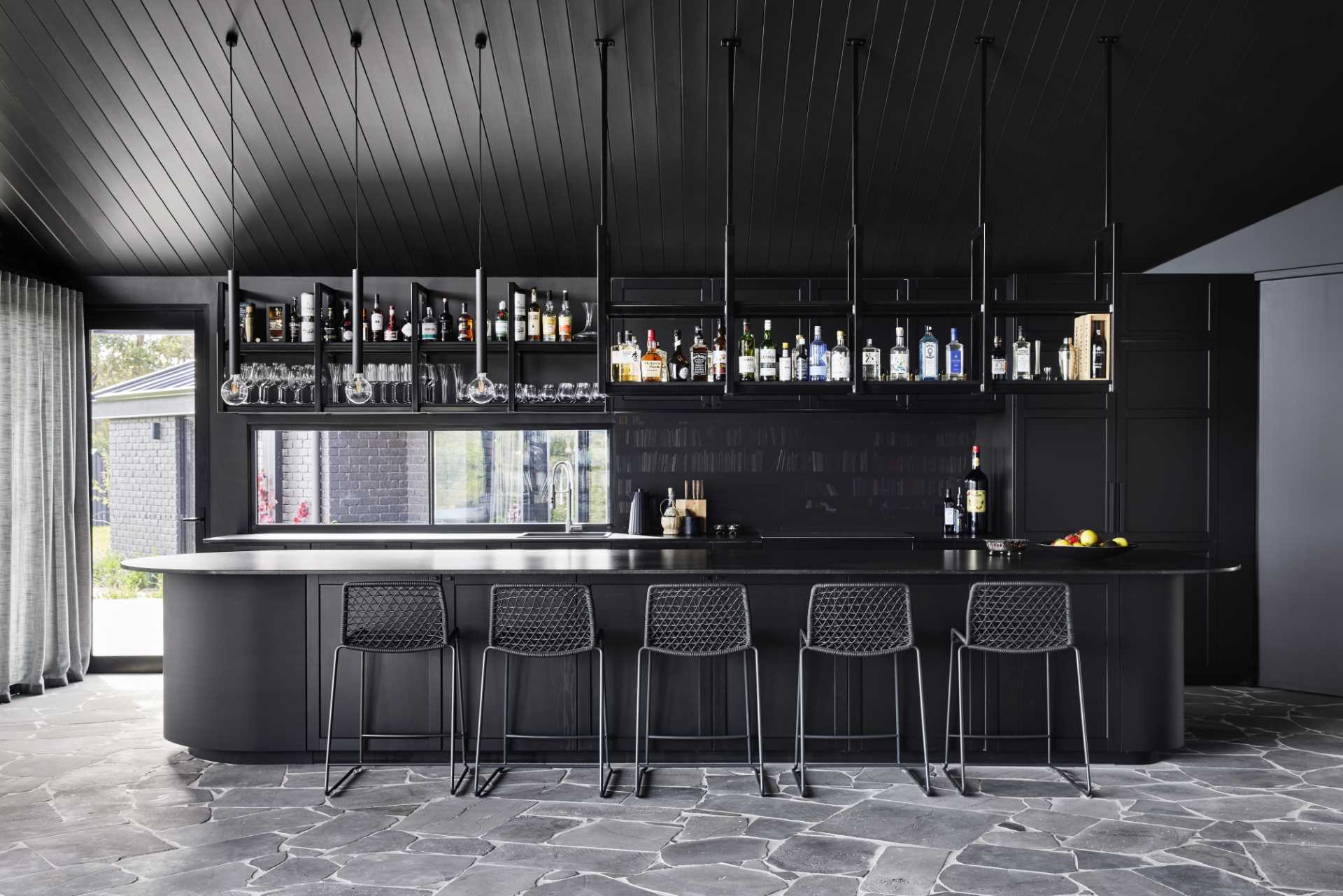
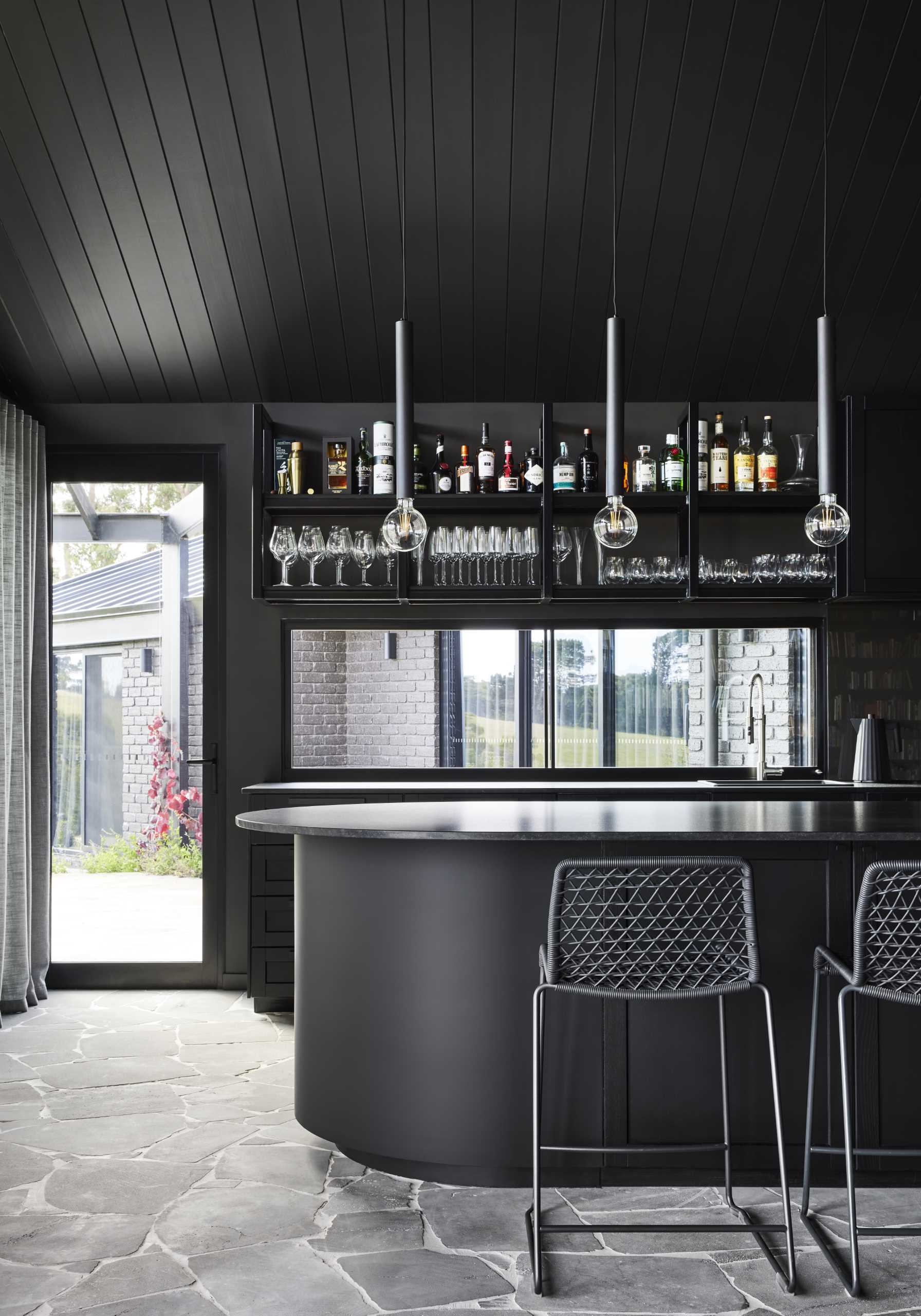
Designed as a full-sized bar, this functional zone has a gentleman’s club aesthetic, accommodating family gatherings and myriad social events.
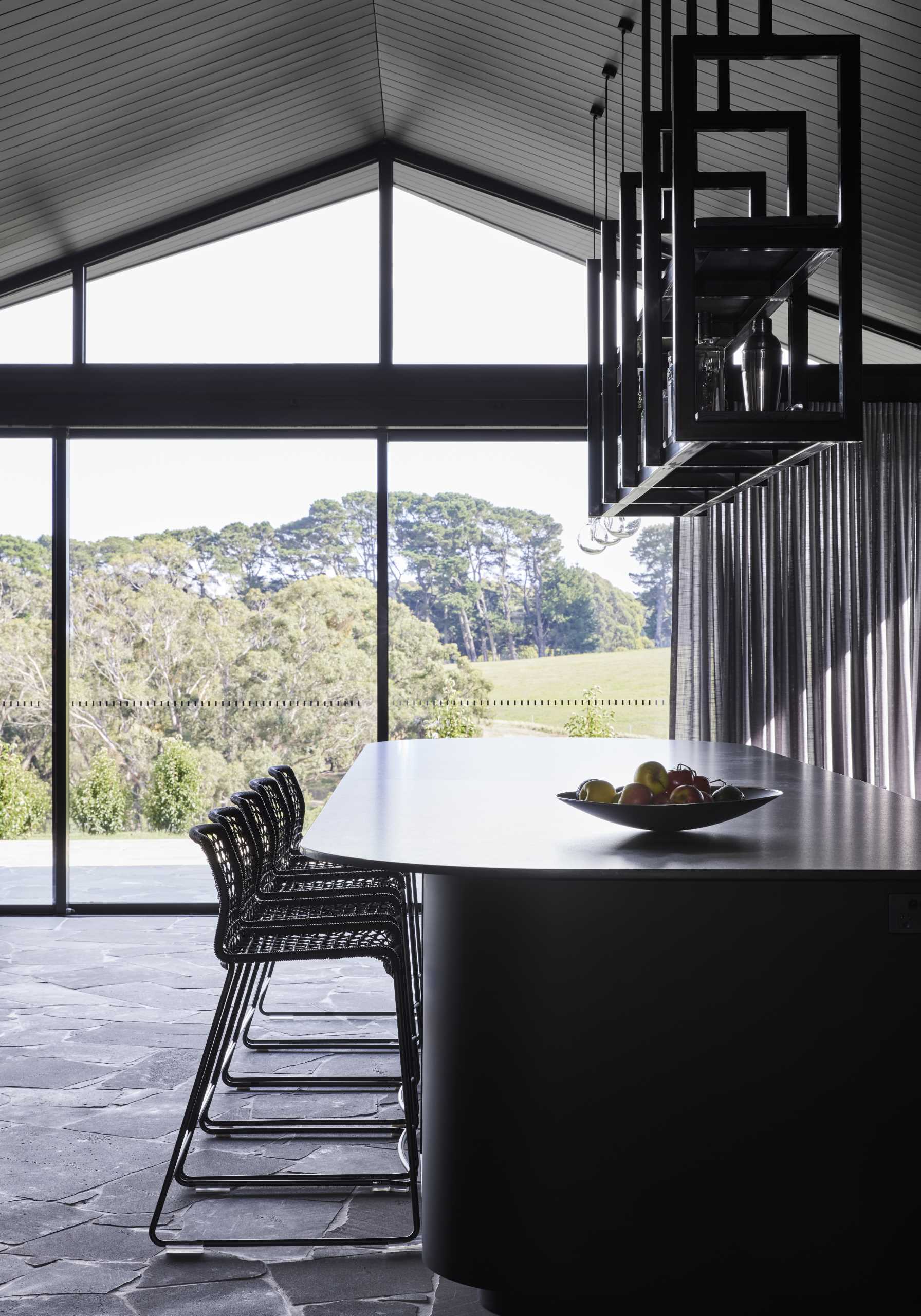
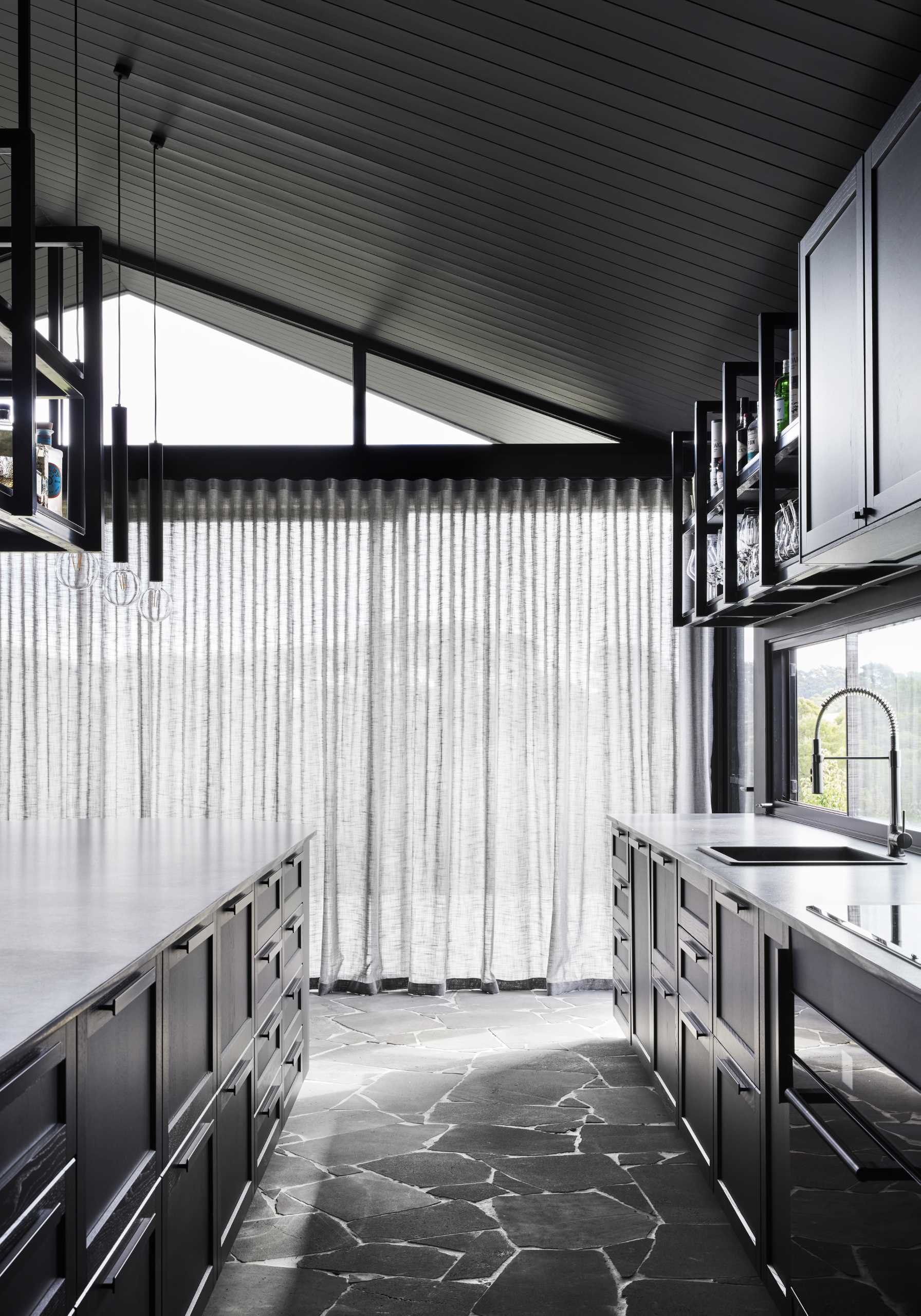
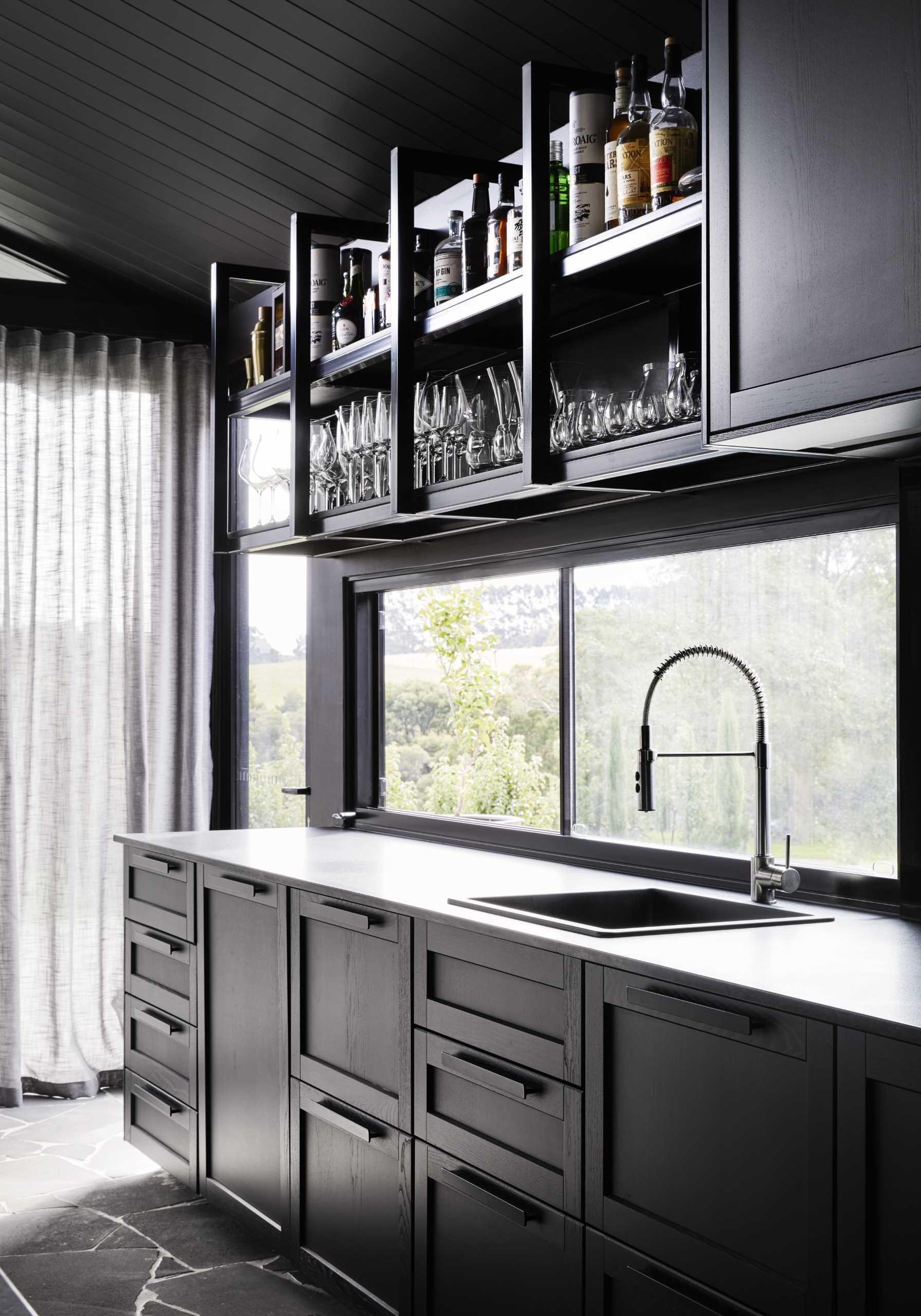
The Hallway & Lounge Room
A hallway connects the new family room and kitchen with the entryway, as well as the bedrooms, bathrooms, and secondary living spaces, like a lounge room and rumpus room.
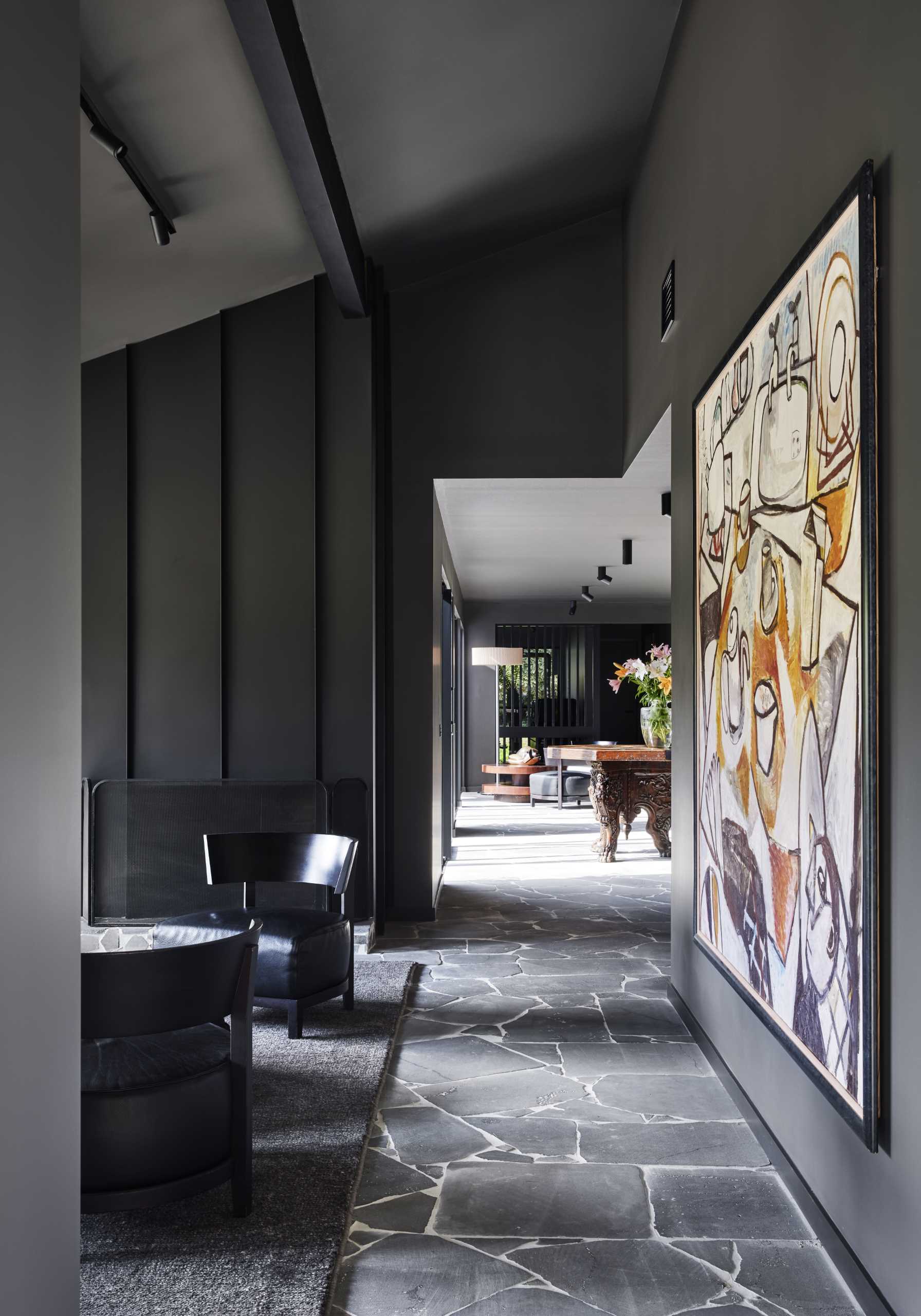
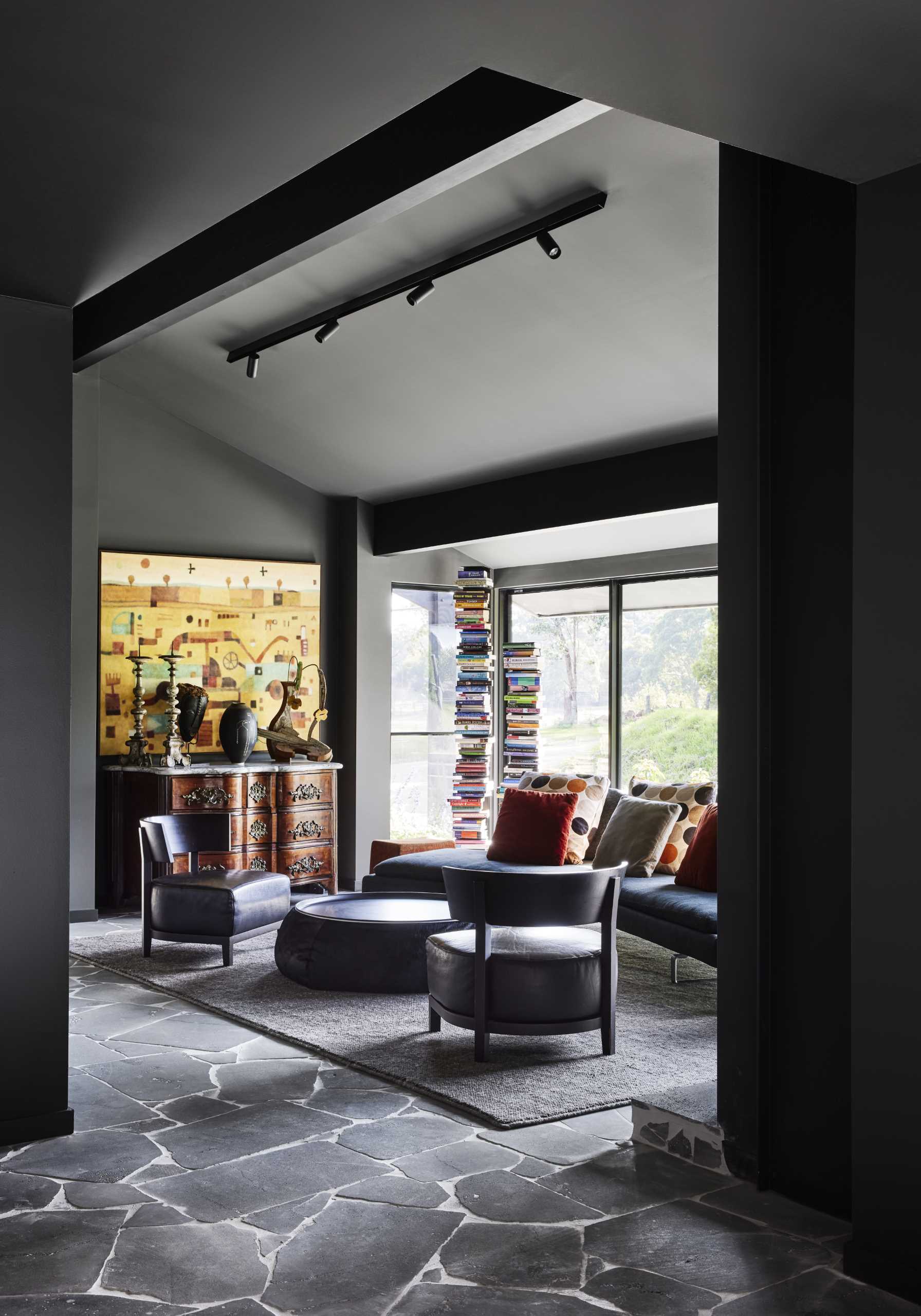
The Bathrooms
In the bathrooms, large format tiles that complement the interior color palette line the walls and floors, while white freestanding bathtubs create a contrasting element.
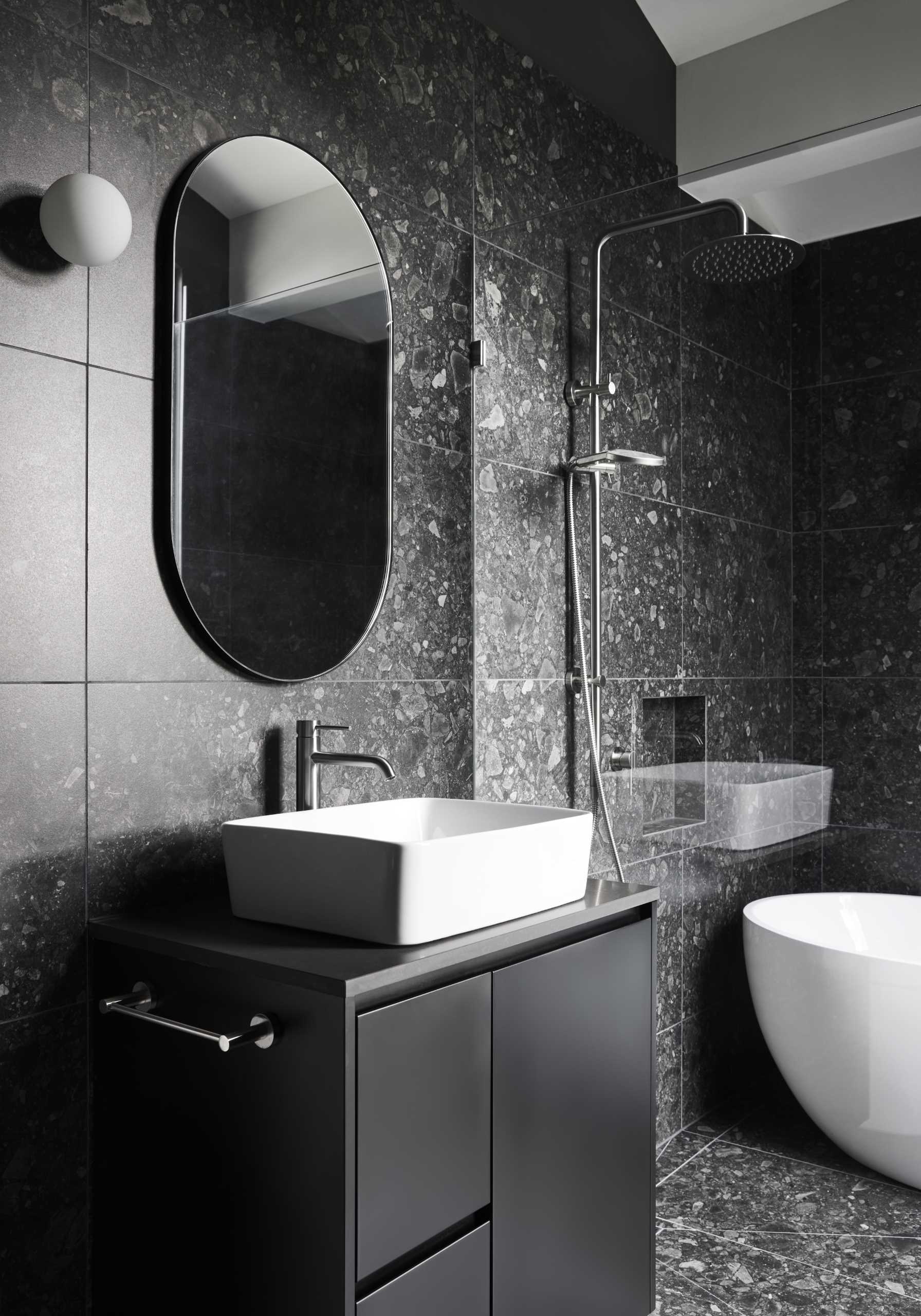
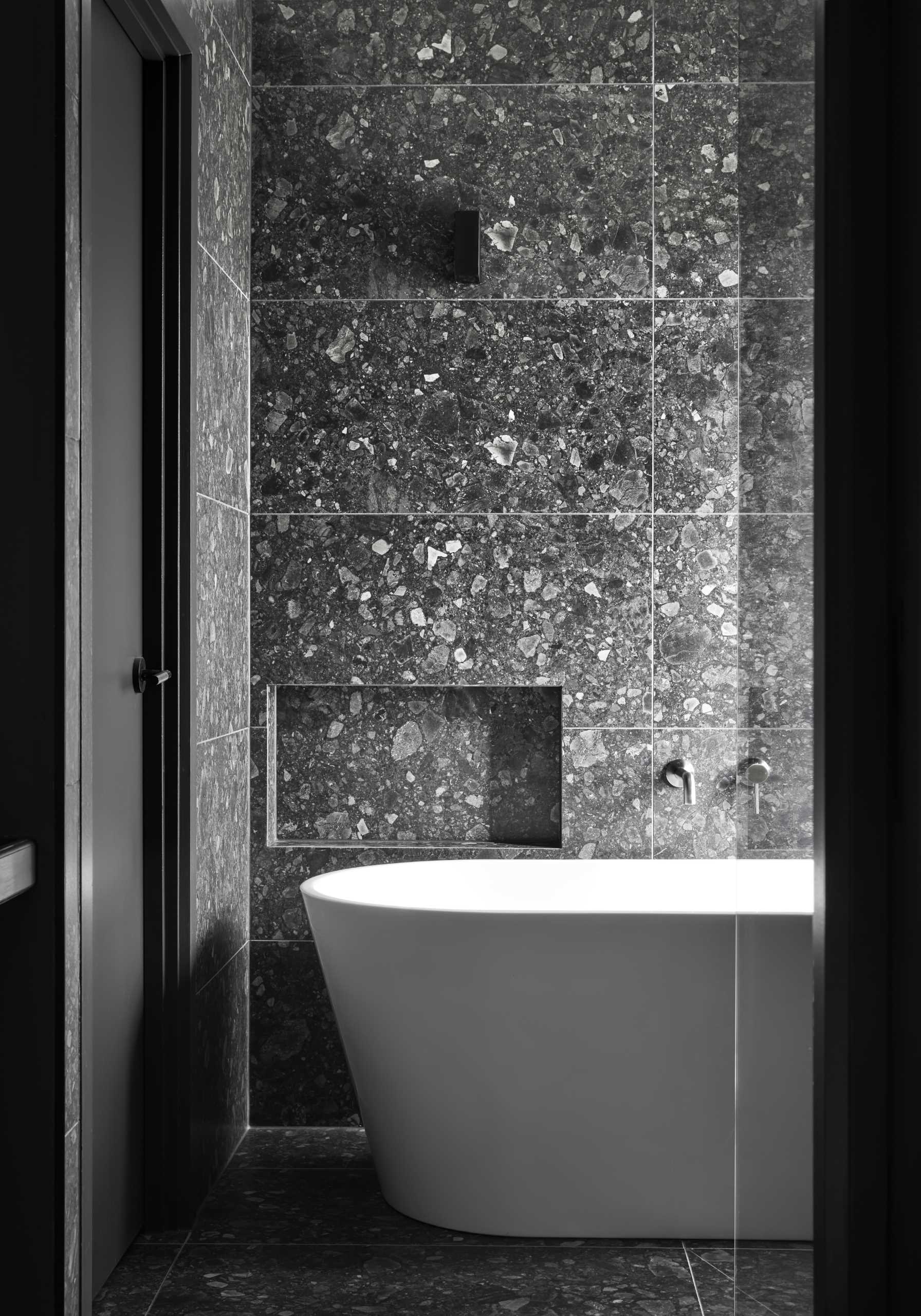
Here’s a look at the various drawings and floor plan of the home, and after them there’s a video with the architects describing the project.
The Design Process
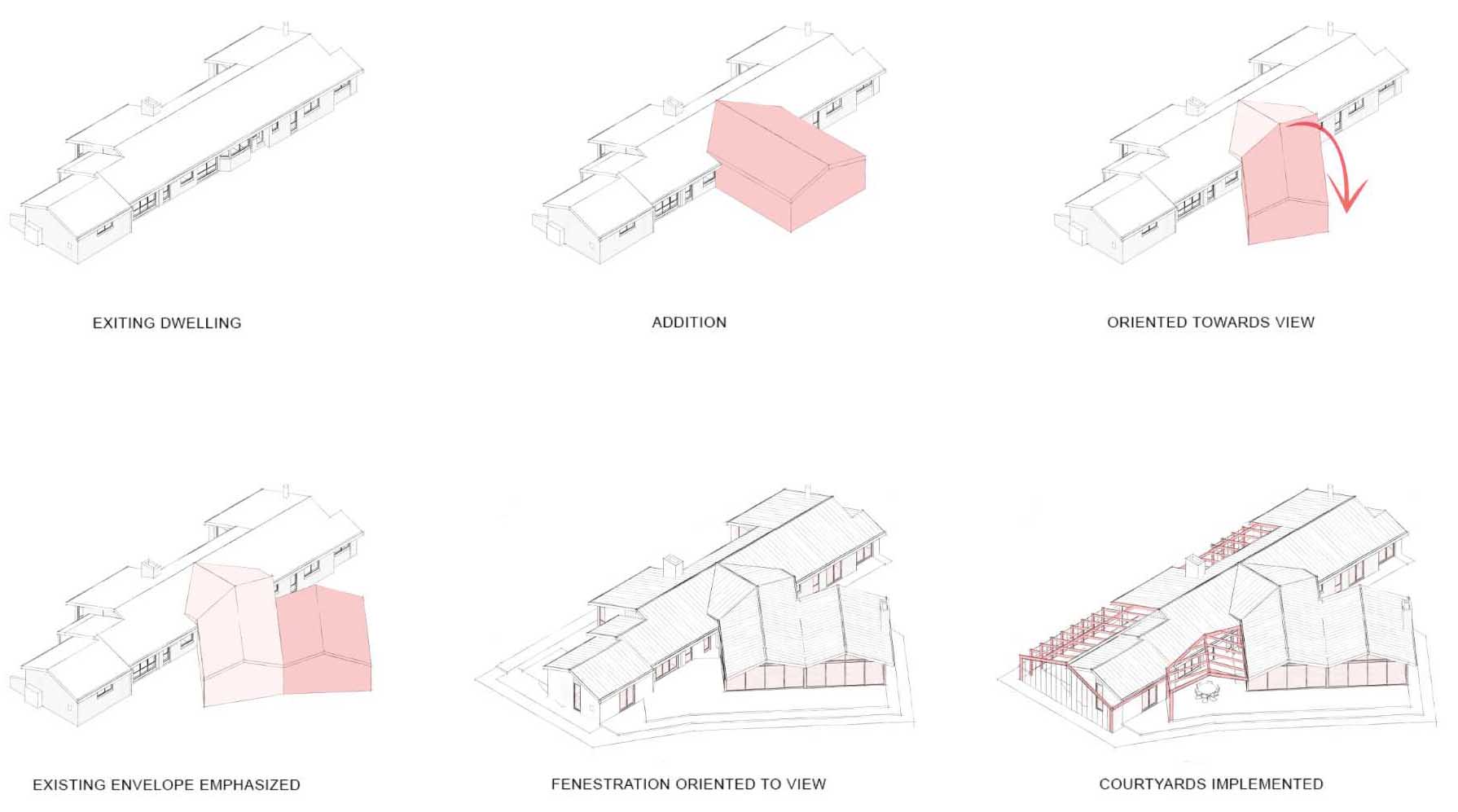
The Site Plan
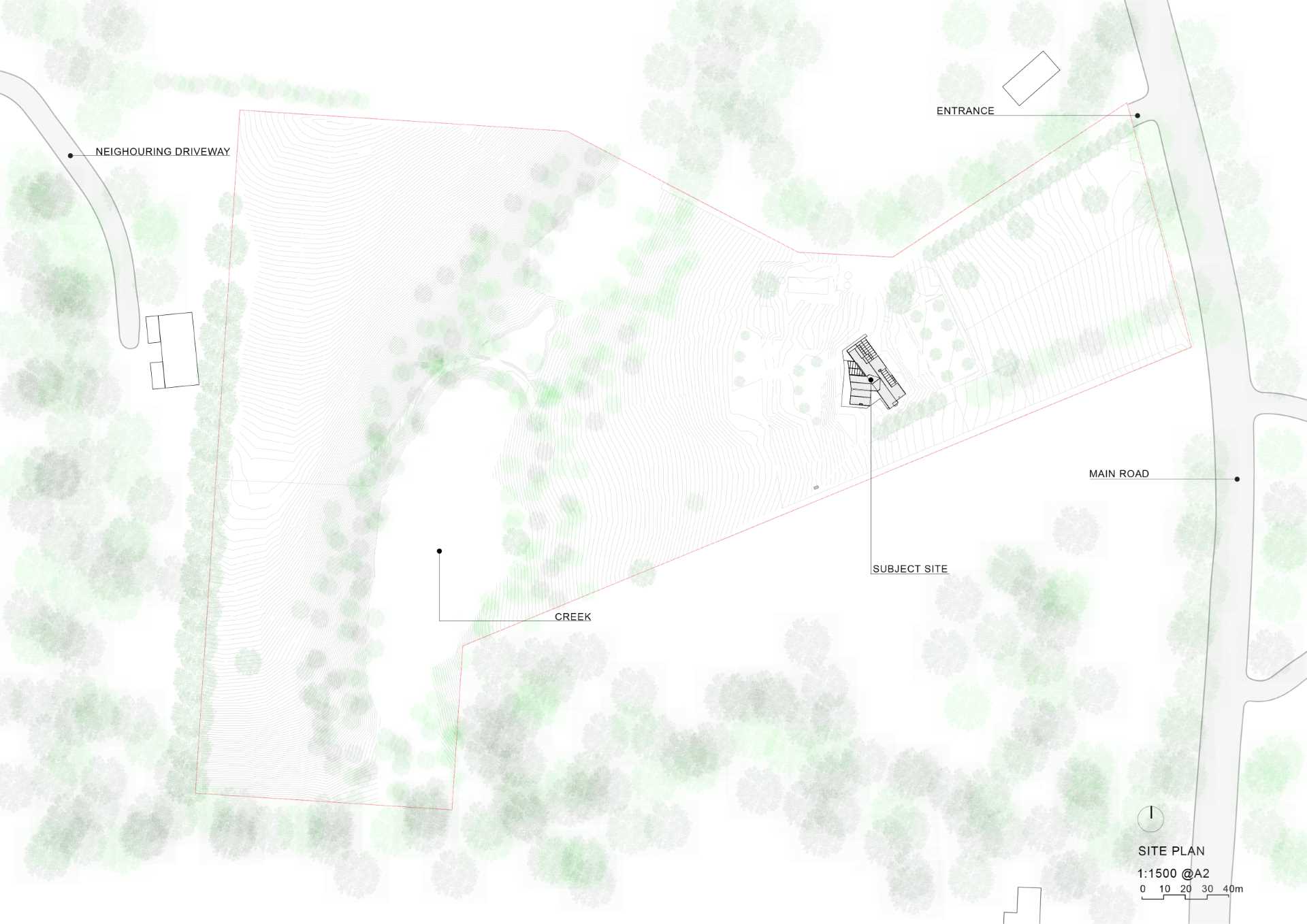
Floor Plan
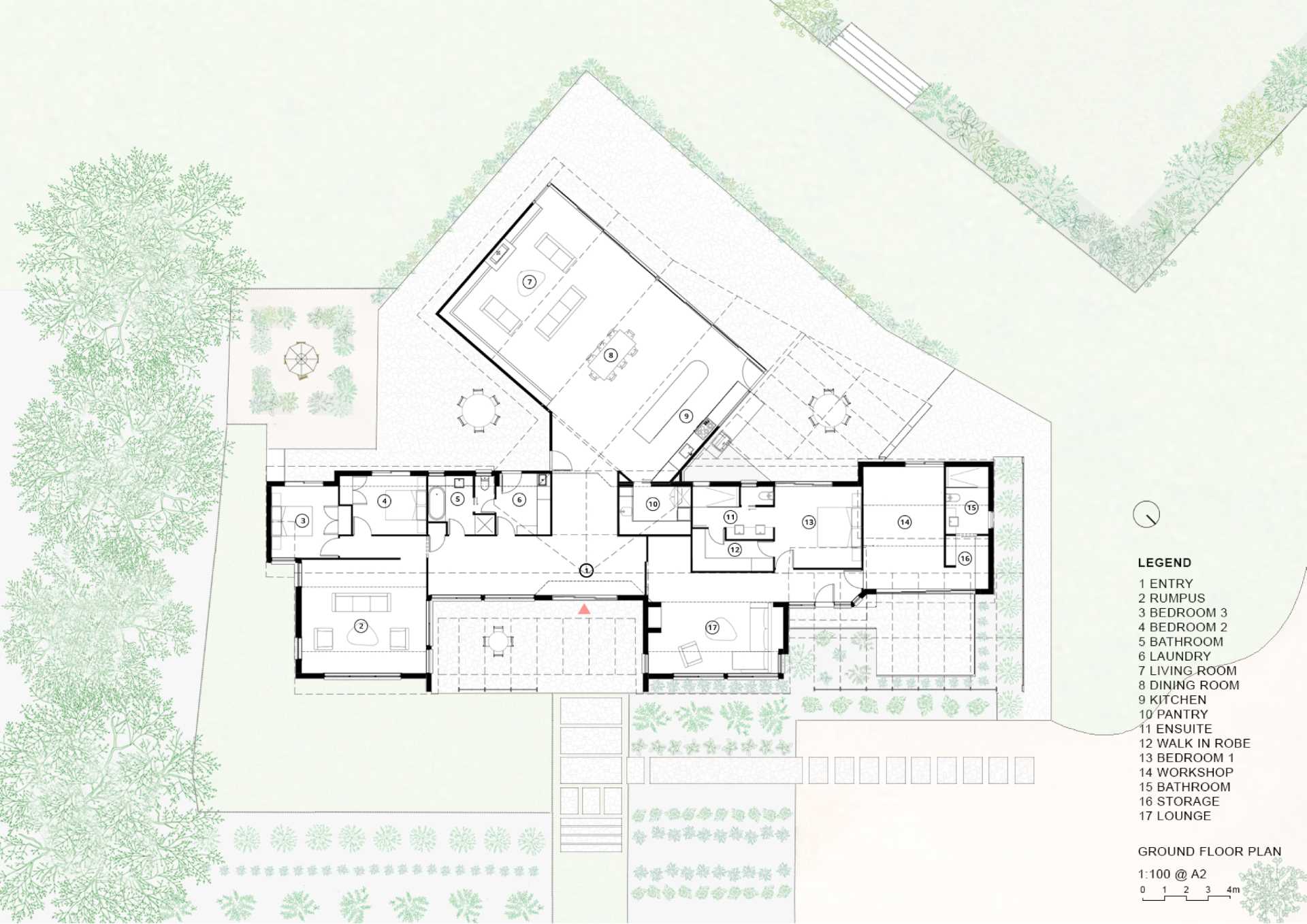
East Elevation
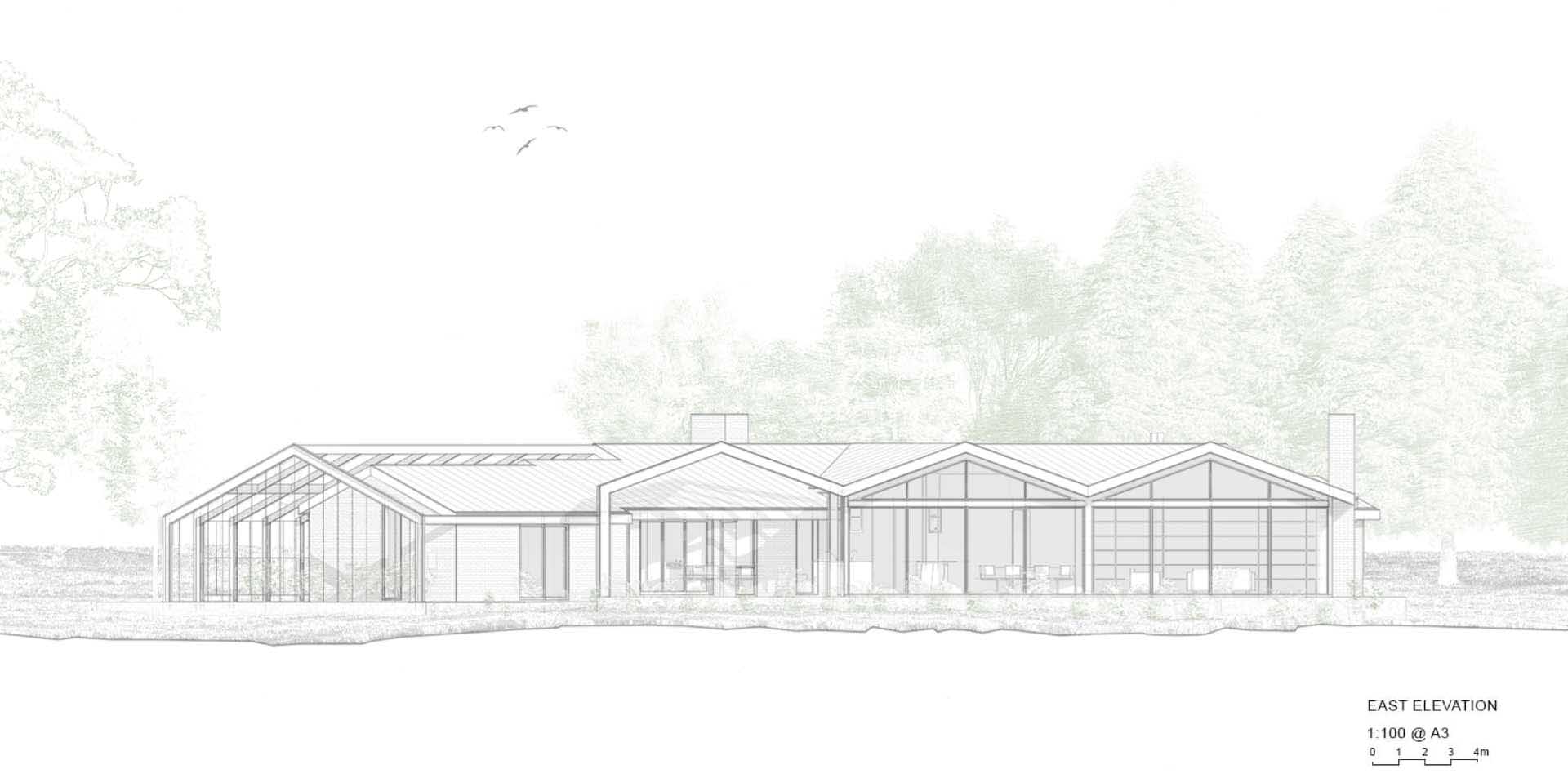
North East Elevation
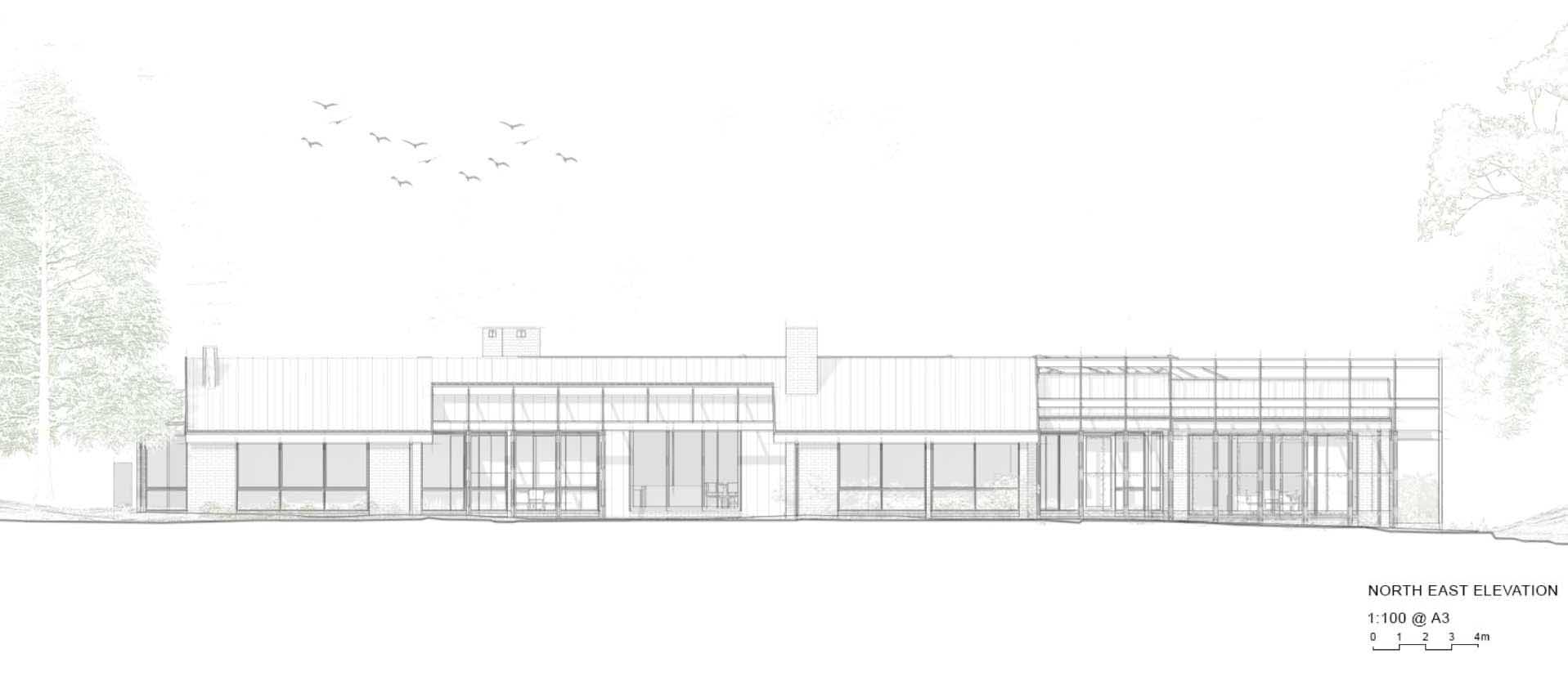
North West Elevation
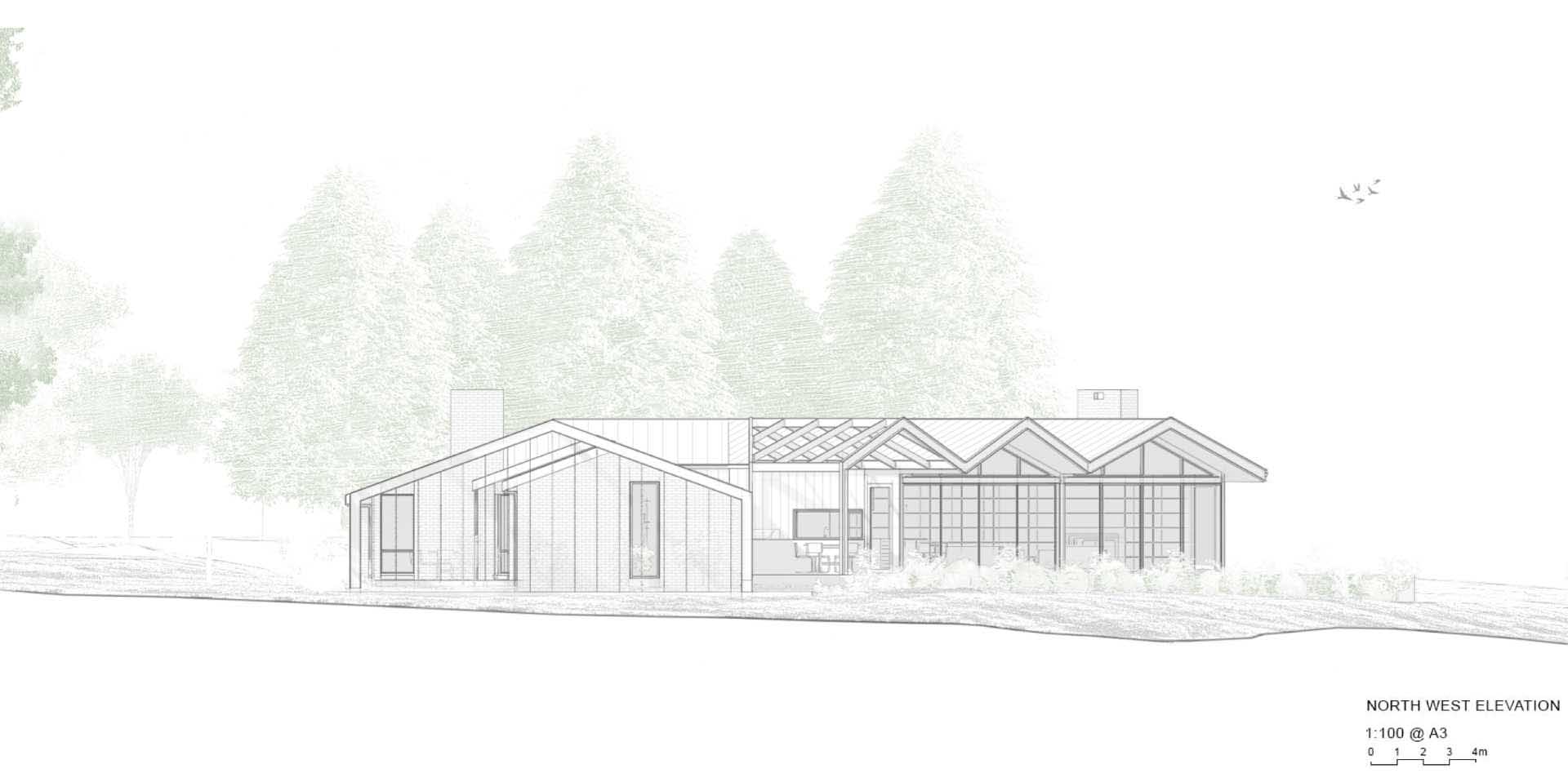
South East Elevation
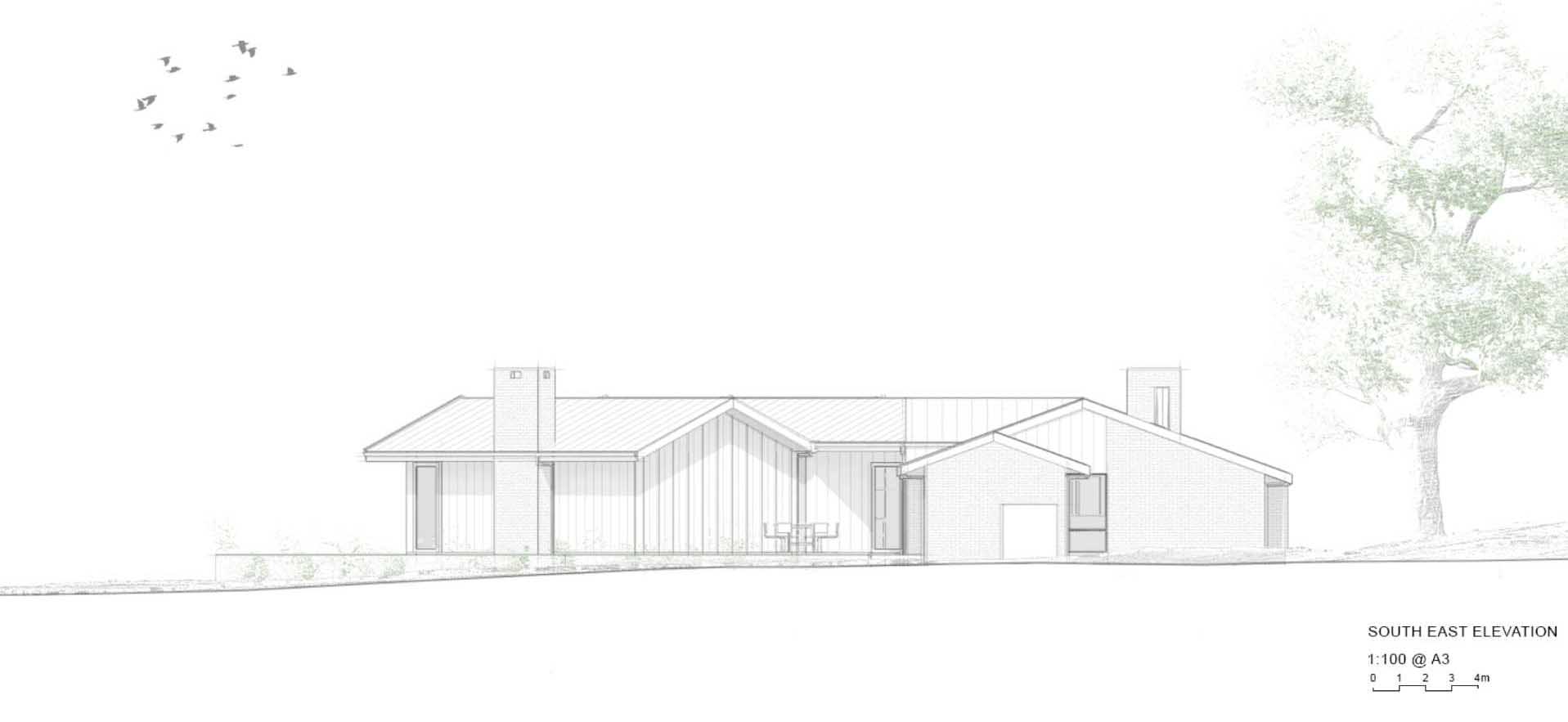
Section
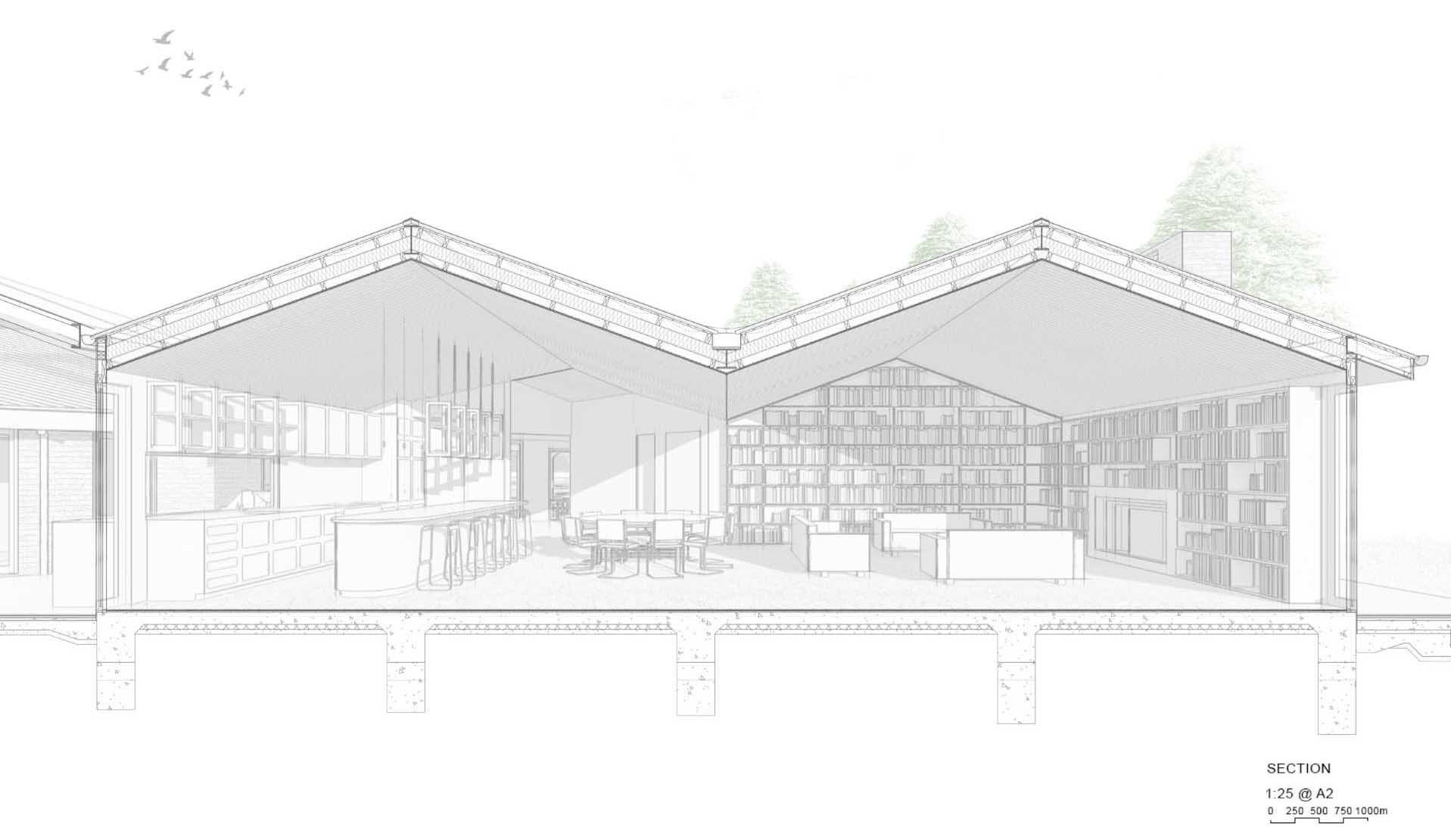
Hear what the architects have to say about this project by watching the following video.