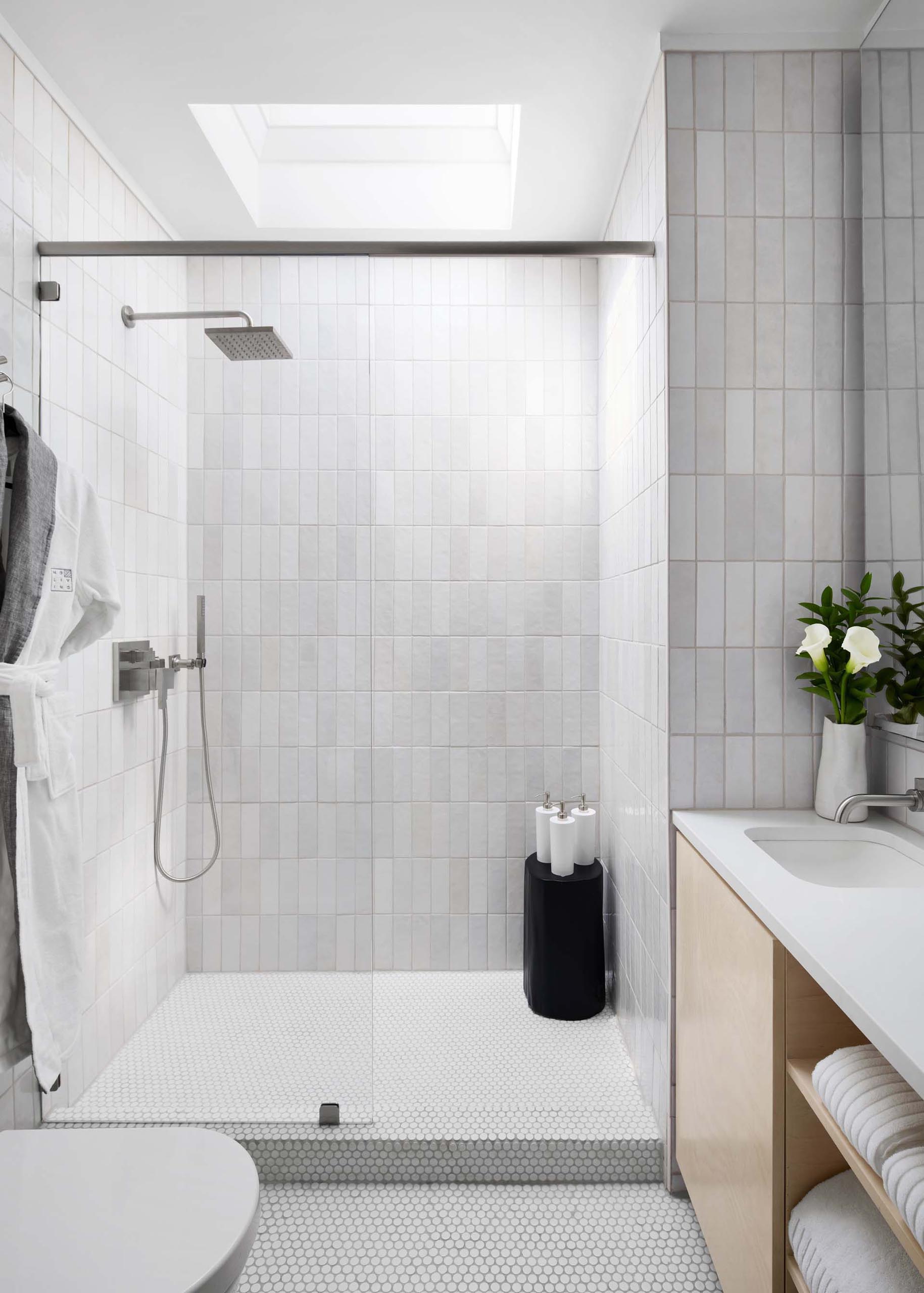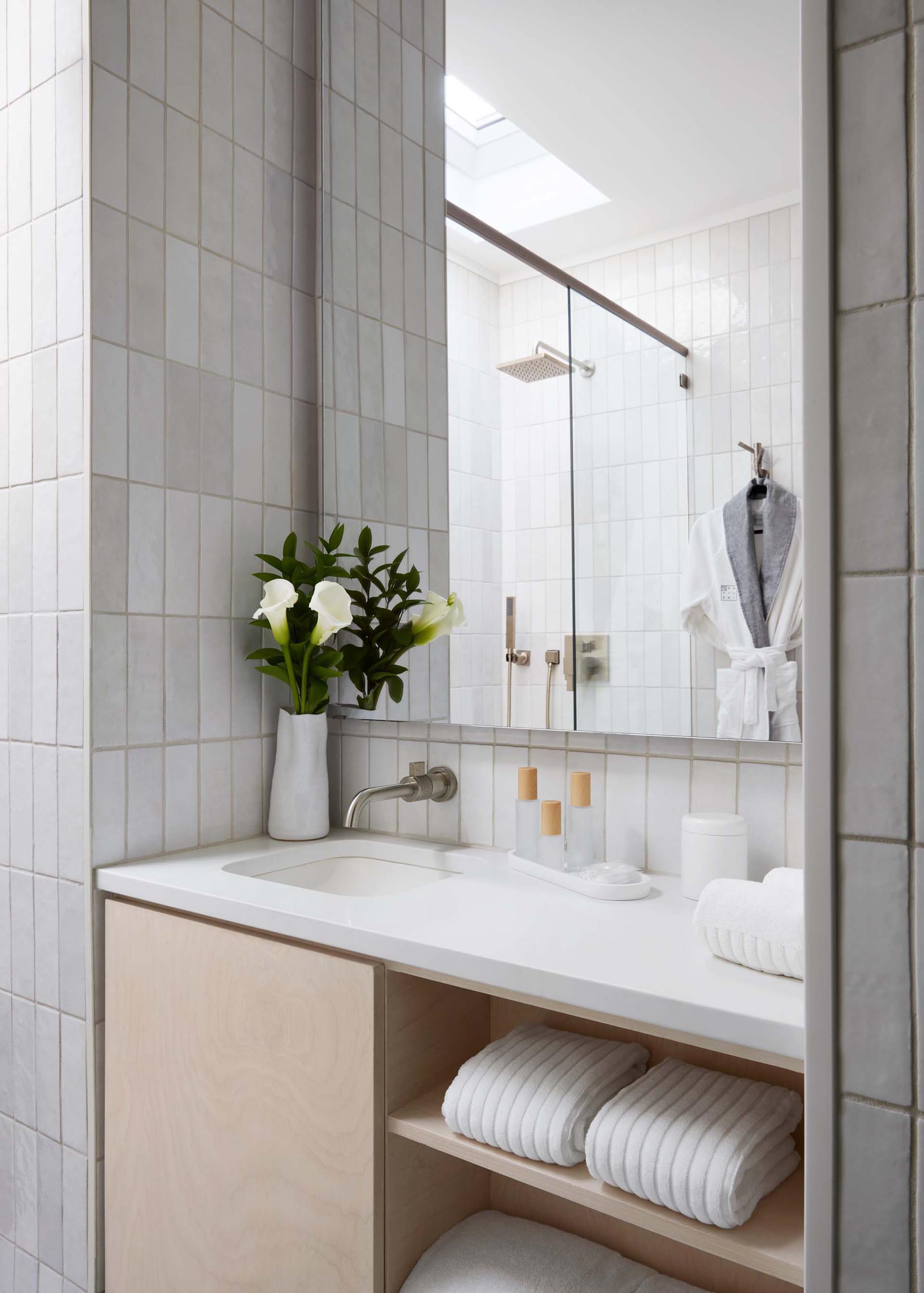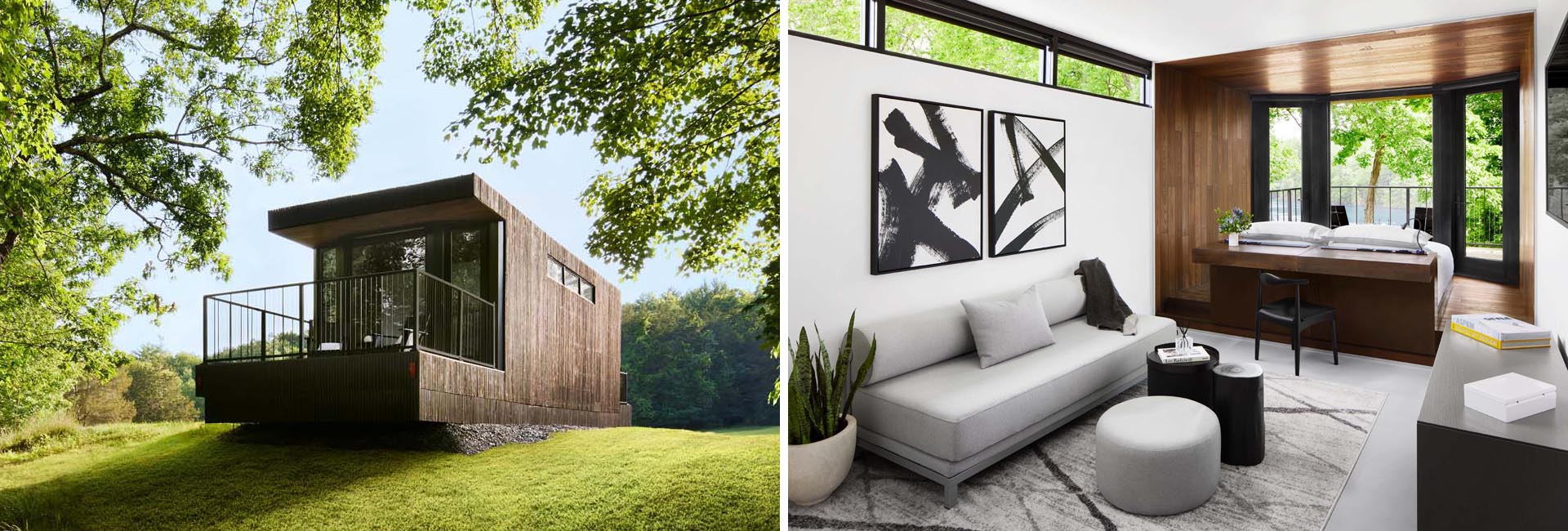
Moliving has recently revealed their first model unit for a nomadic hotel concept that includes luxury prefabricated hotel cabins, measuring in at 45 feet long with 400 square feet of personal space.
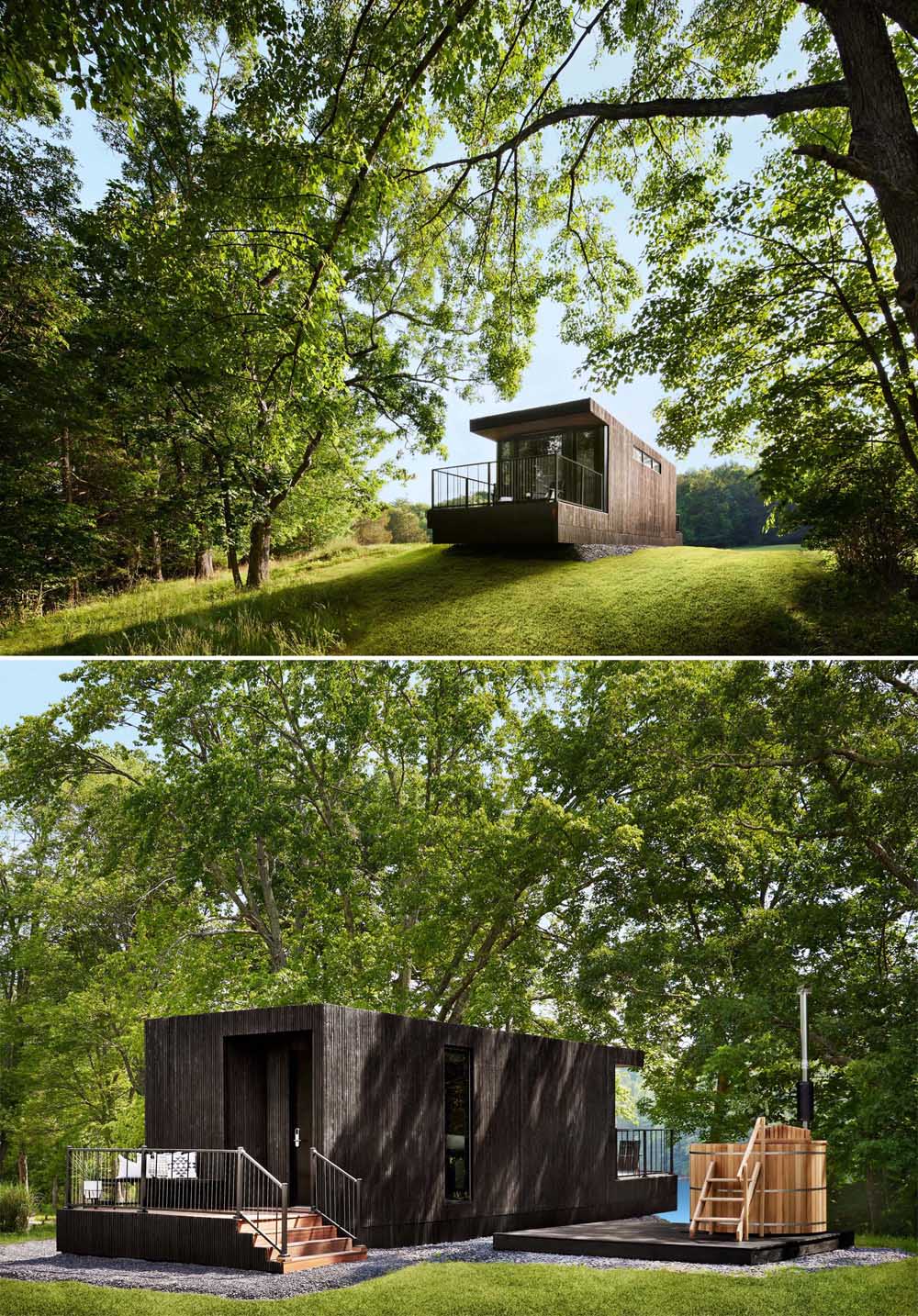
Located in New York’s Hudson Valley and set to open Spring 2022, the individual wood-clad units are built offsite by modular fabricators and include two generously sized 120 sq ft. outdoor decks positioned on either end.
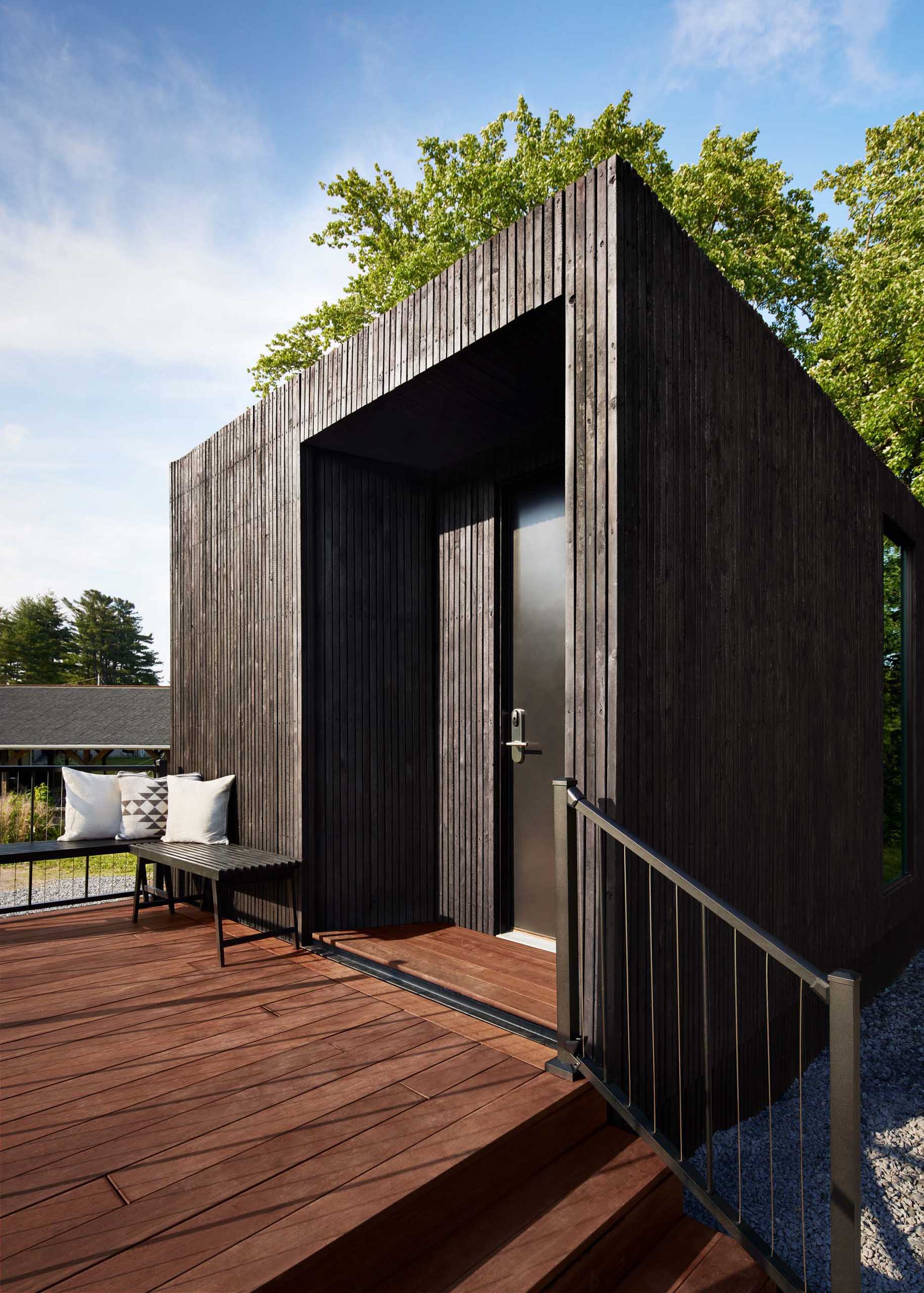
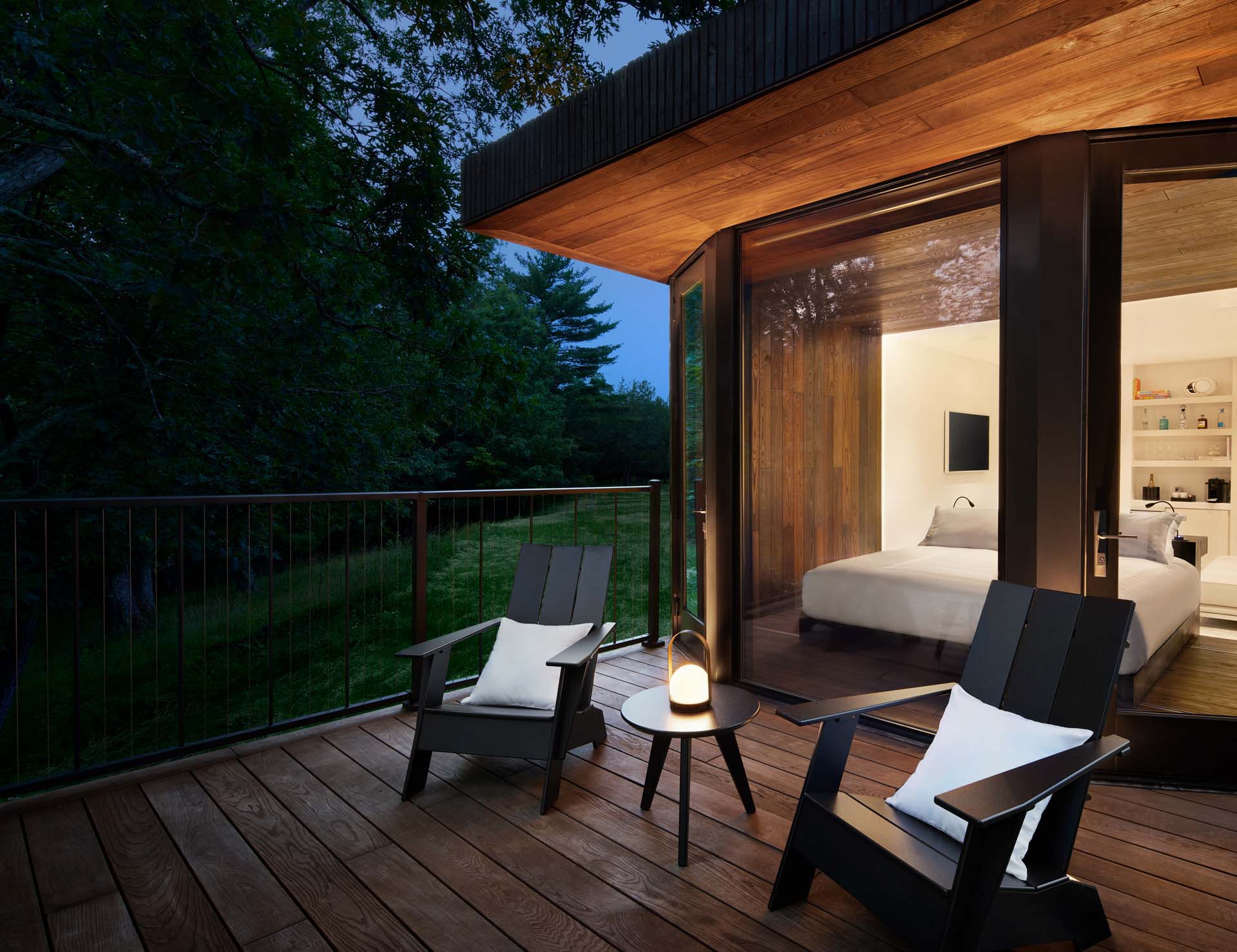
Inside, the open floor plan includes soothing earth tones that have been paired with warm woods to create a welcoming and relaxing atmosphere.
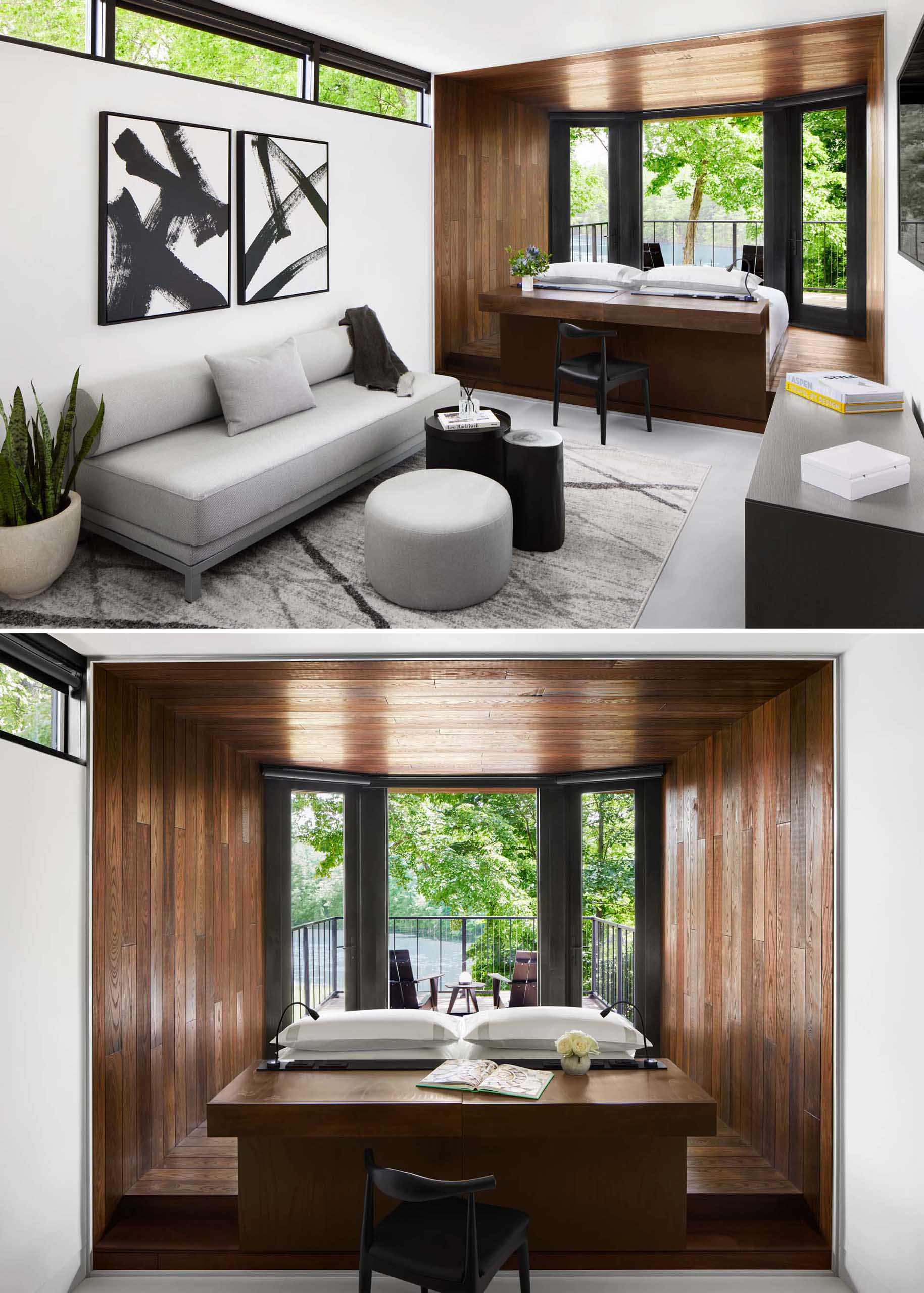
The floor plan cleverly offers distinct living, sleeping, and working areas, with the bed built in a way that it can easily and subtly be converted to either a king bed or two twin beds.
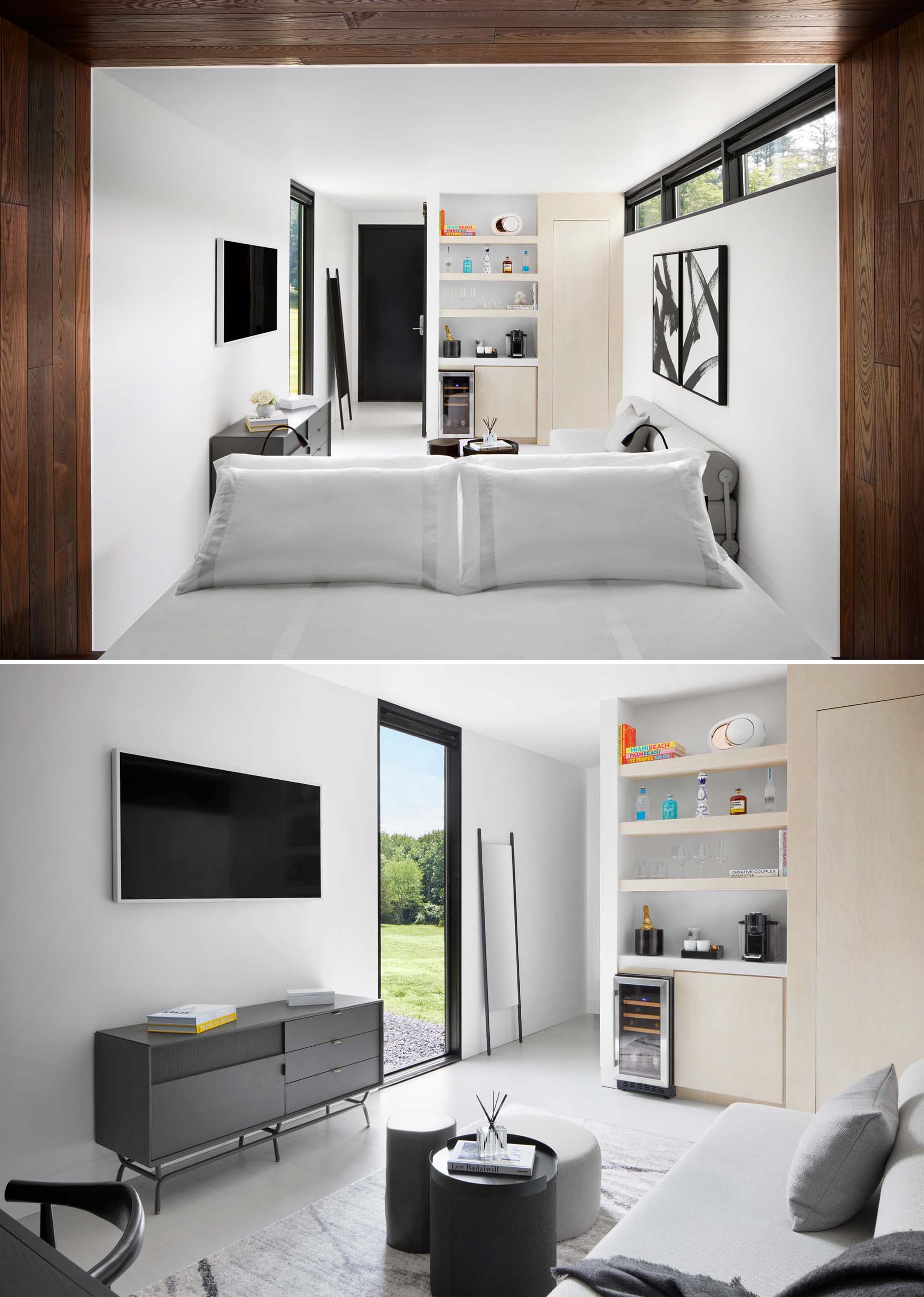
In the spa-inspired bathroom, penny tiles cover the floor, a wood vanity with open shelving is topped with a white countertop, and an oversized skylight provides natural light for the tiled shower.
