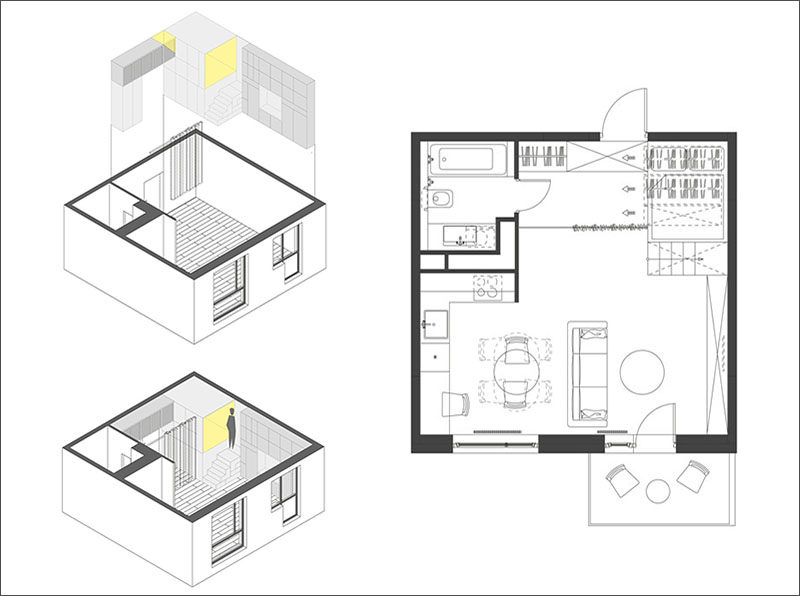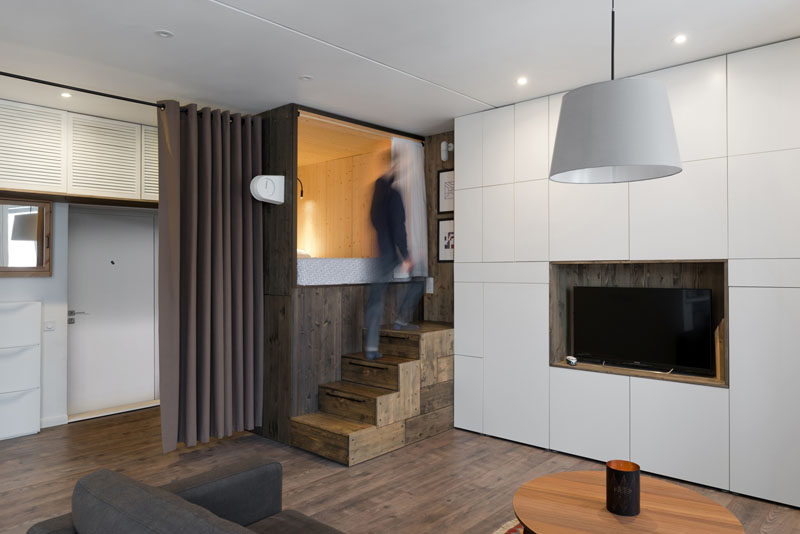Photography by Ilya Ivanov
Studio Bazi were tasked with designing this small 376 square foot (35m2) apartment in Moscow, Russia, that had an open floor plan.
As part of the design and as a way to add additional storage in an already small area, the designers decided to raise the bed and place it in a wooden sleep box. This allowed them to create a closet space underneath.
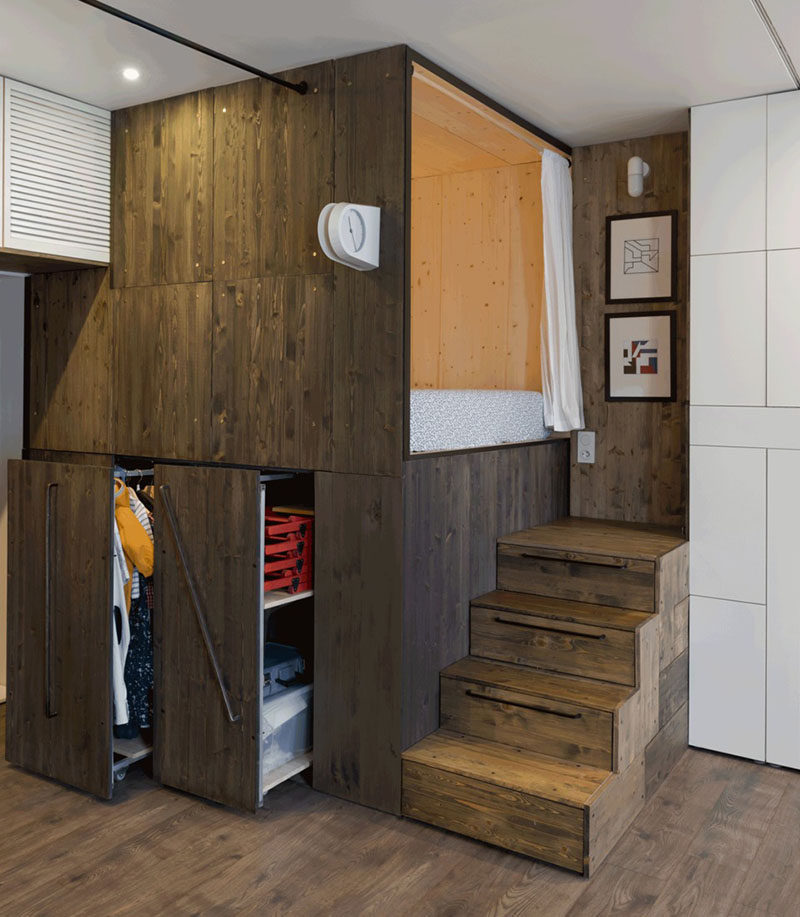
Photography by Ilya Ivanov
By raising the bed up off the floor, the designers created a set of stairs to reach the bed. These stairs also serve as additional storage with drawers hidden inside them.
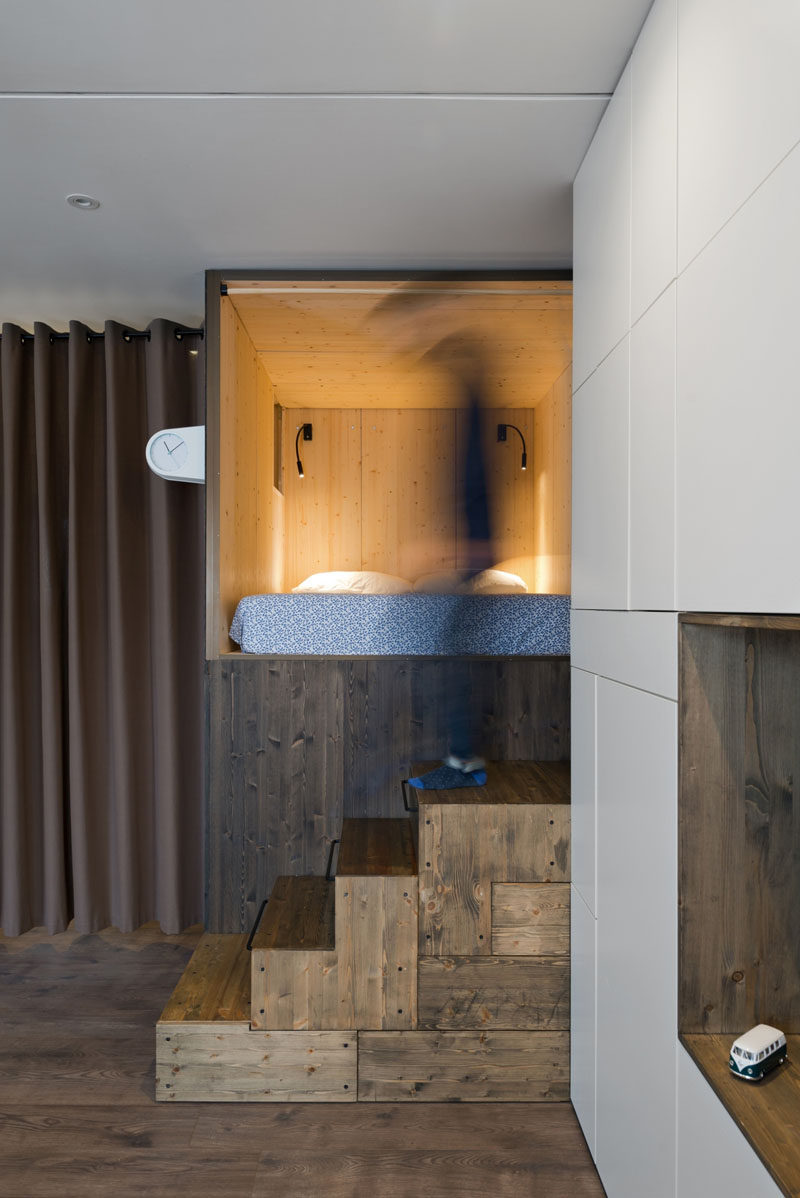
Photography by Ilya Ivanov
In the dark-stained pine sleep box, instead of having a bedside table, there’s a small open shelf built into the box that surrounds the bed.
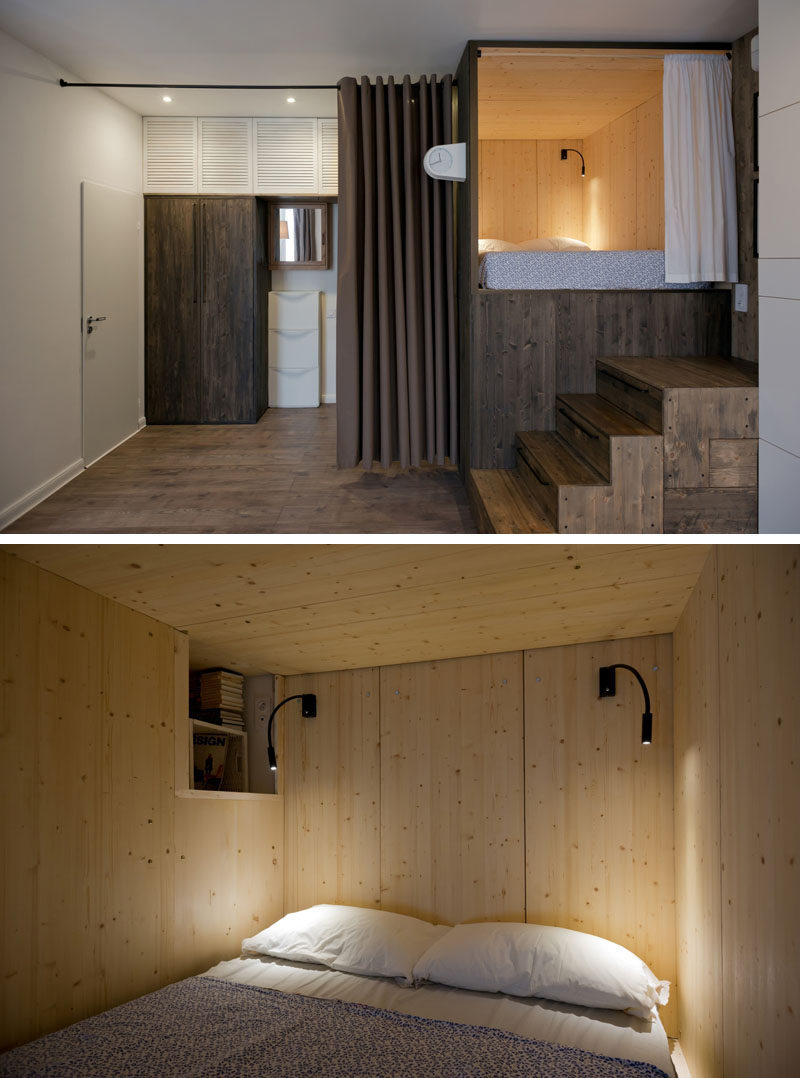
Photography by Ilya Ivanov
At the end of the tv wall there’s a small bookshelf tucked away on the side.
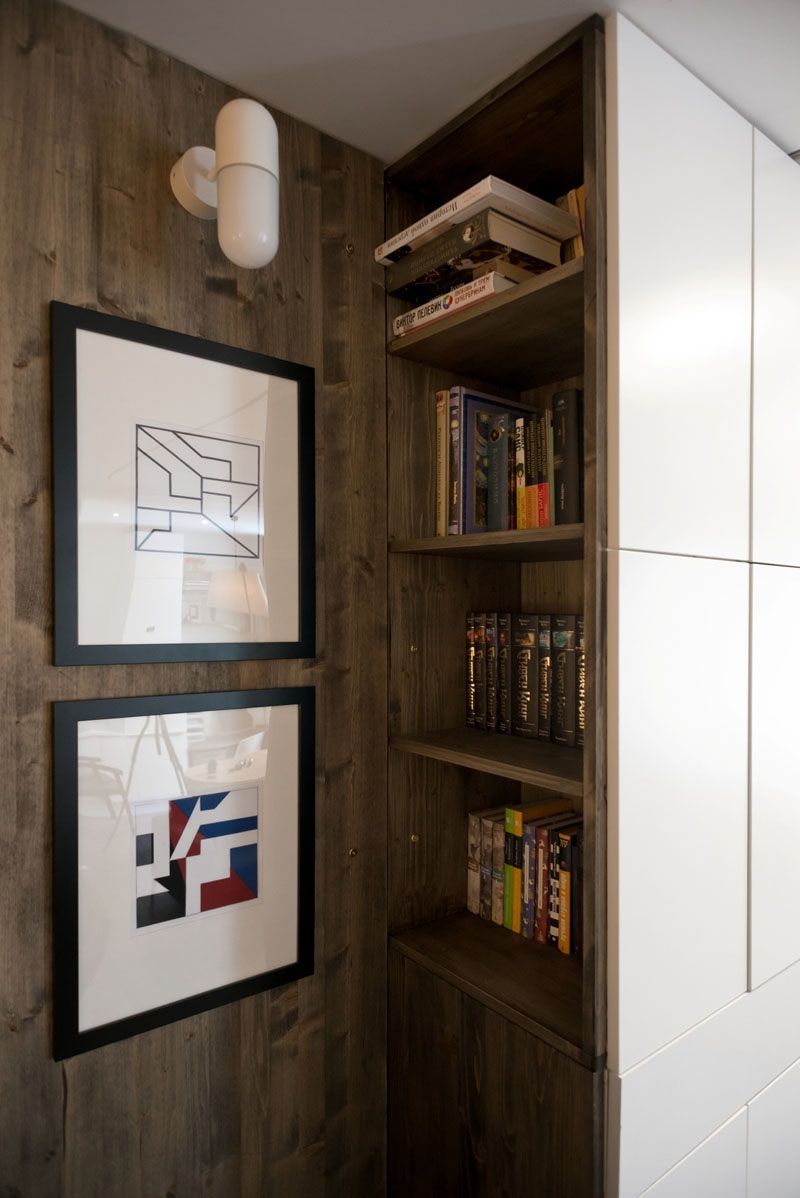
Photography by Ilya Ivanov
Here’s a look at the floor plan that shows how the apartment is laid out.
