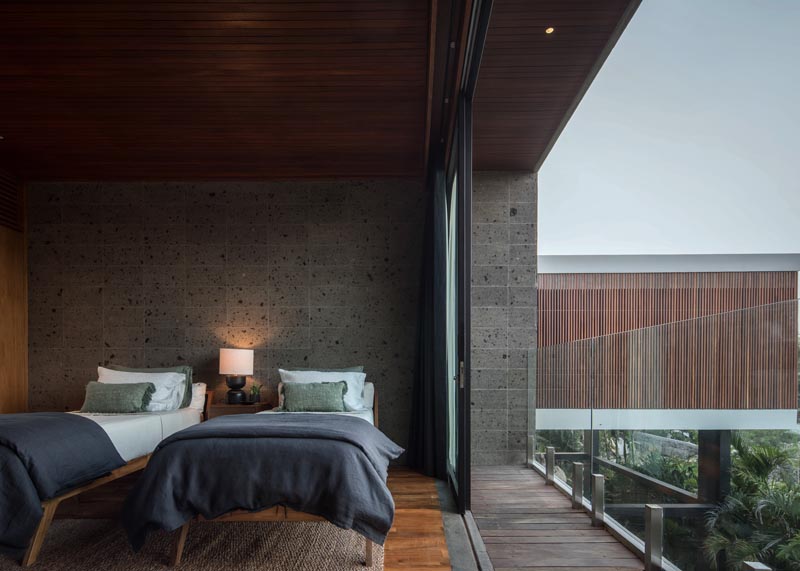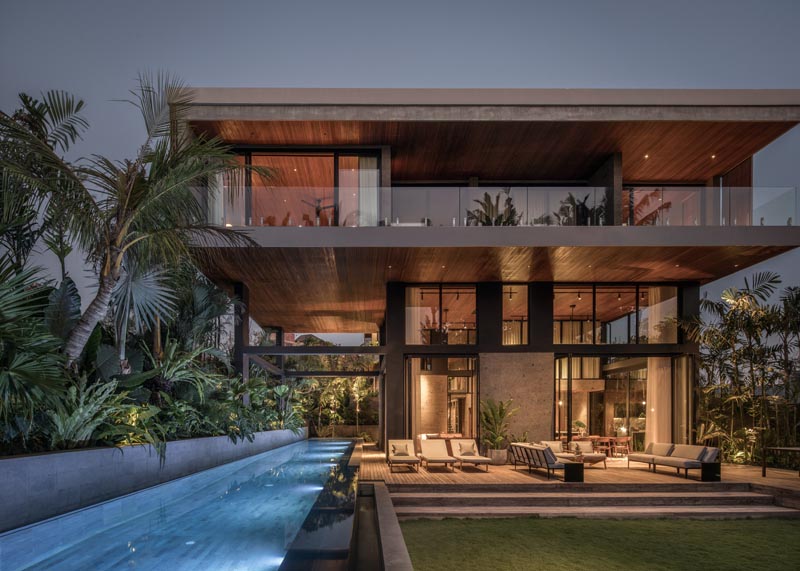
Architect Alexis Dornier has completed ‘The River House’, a modern home in Pererenan, Bali, that uses reclaimed timber and locally sourced sandstone throughout its design.
The side and front elevations of the house are clad in a wood lattice, changing the scale of the arrangement into a more abstract object, rather than a traditional home with windows.
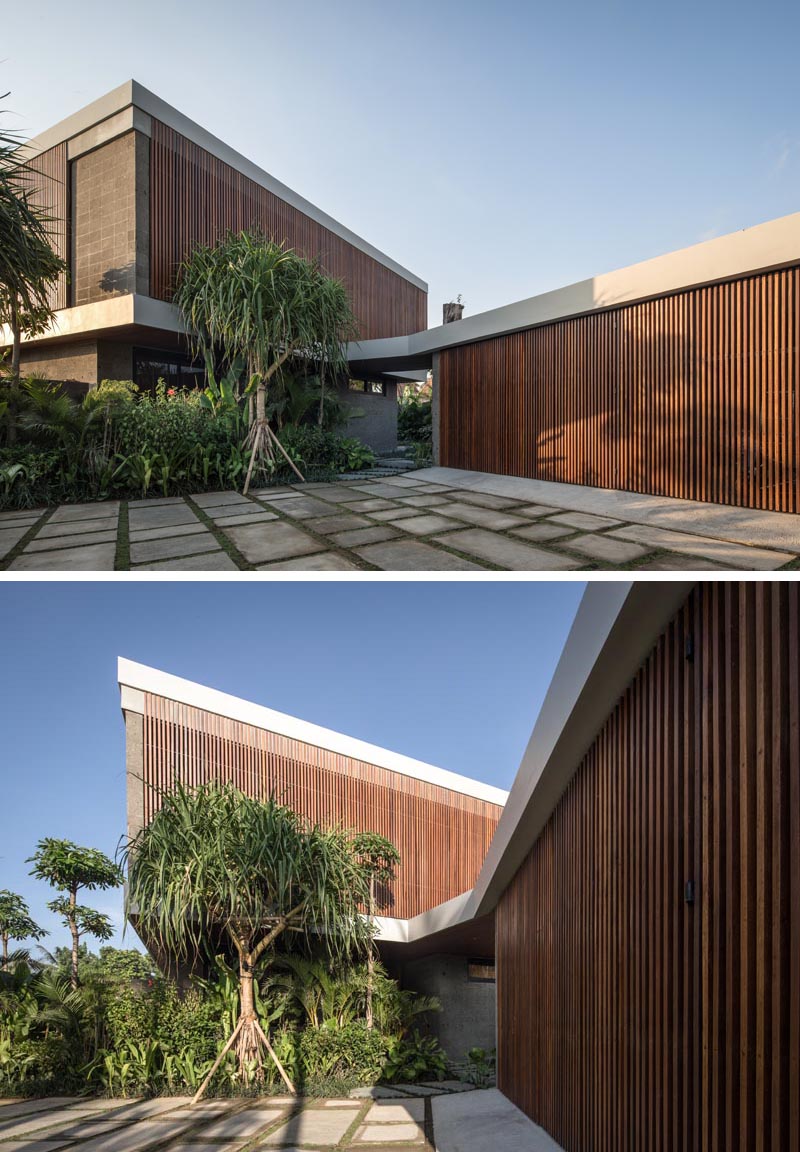
Different passages, walkways, and spaces lead through the house, connecting the various social and privates areas.
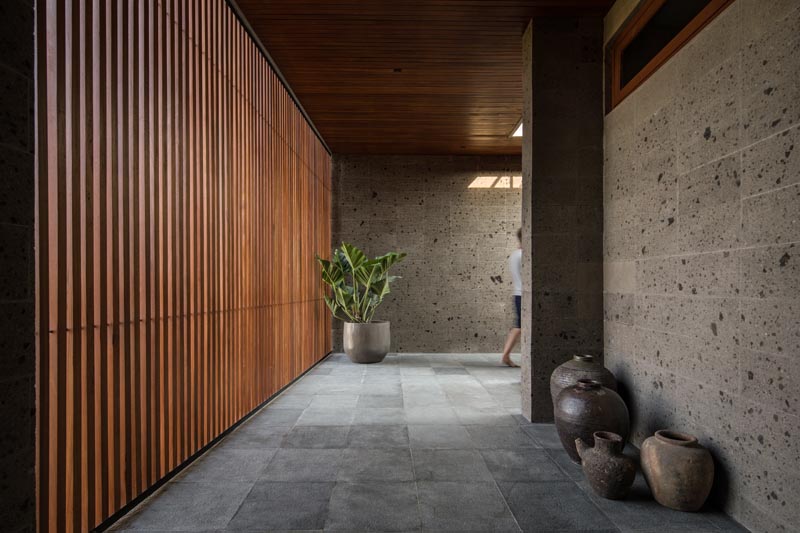
The social areas of the house are all open plan, with double-height ceilings and large glass walls that open to let the breeze flow through.
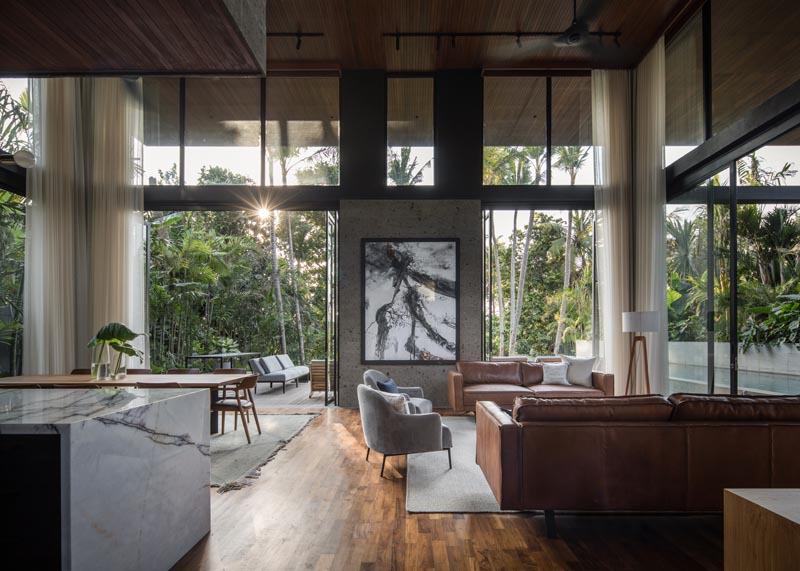
Wood furnishings inside the home complement the wood ceiling that travels through to the exterior and creates a partially covered outdoor entertaining space.
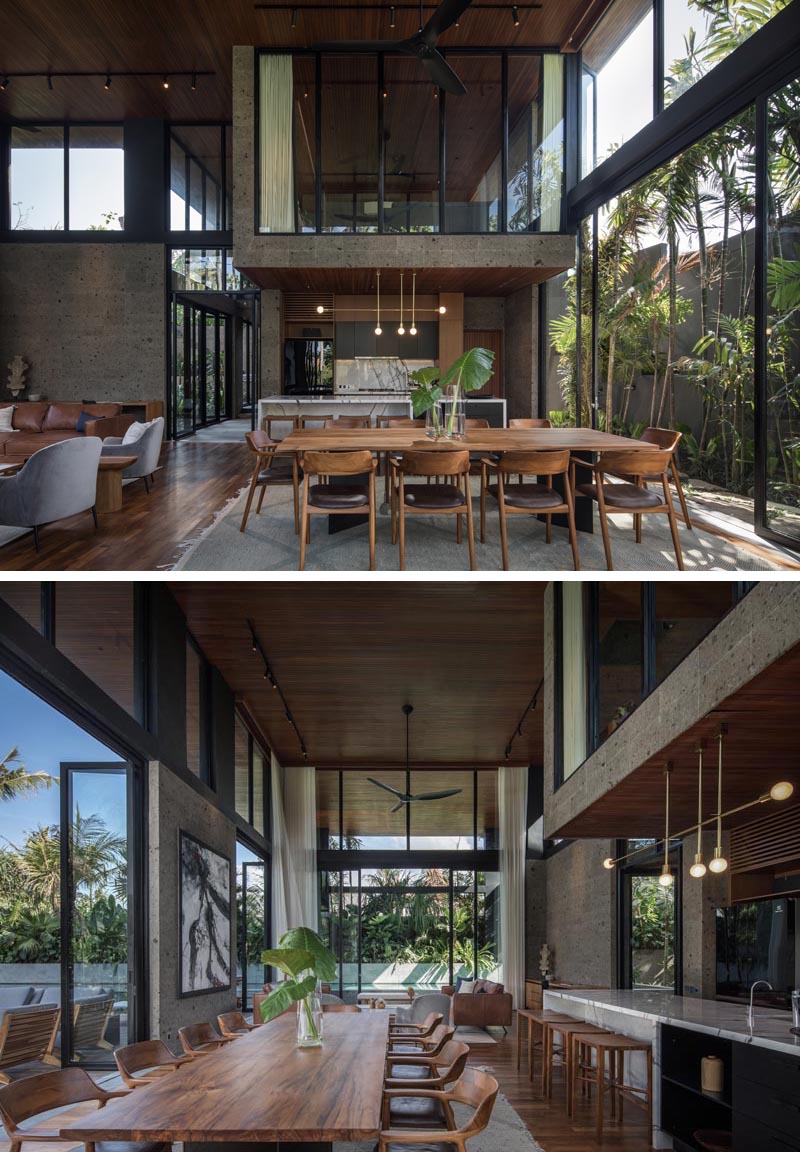
Steel and wood stairs connect the various levels of the home, including the garden on the roof, while skylight help to keep the space bright.
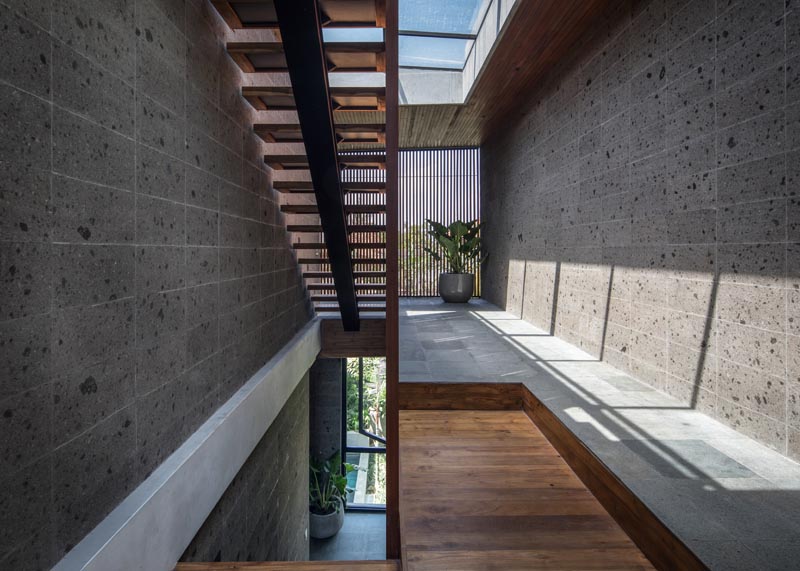
In one of the bedrooms, a dark wood ceiling, as well as wood floors and wood blinds adds a sense of warmth to the room.
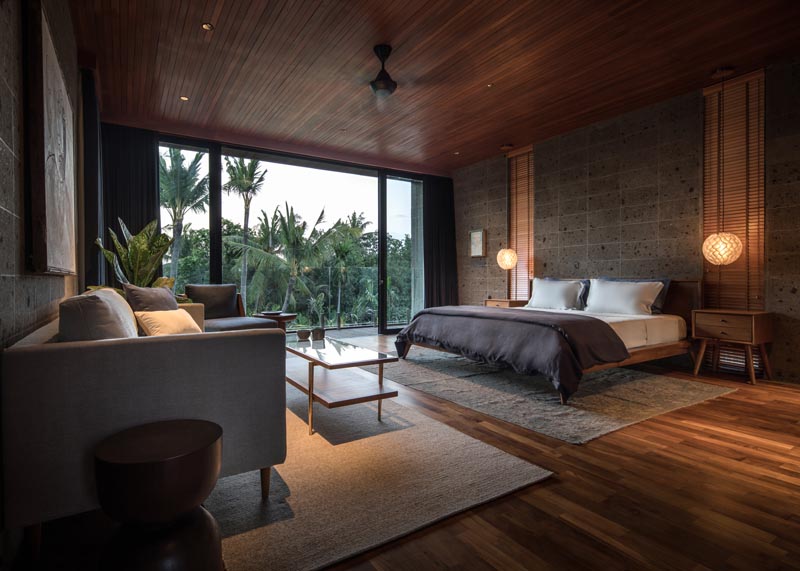
In one of the bathrooms, the freestanding bathtub is located on the covered balcony, while inside, hidden lighting behind the mirror highlights the stone wall and vanity.
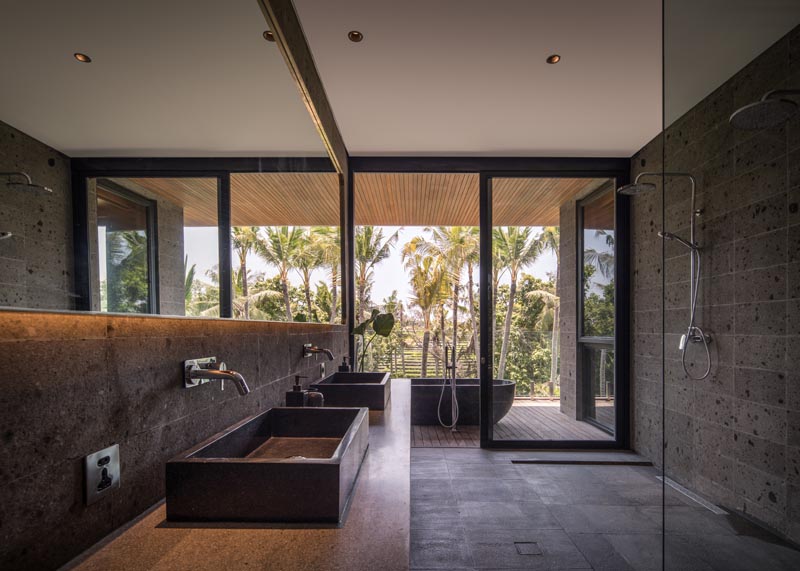
In another bedroom, the stone walls provide an earthy grey backdrop for the beds, while a sliding glass door opens to a small balcony with a glass railing, that provides uninterrupted views of the treetops and the outdoor space below.
