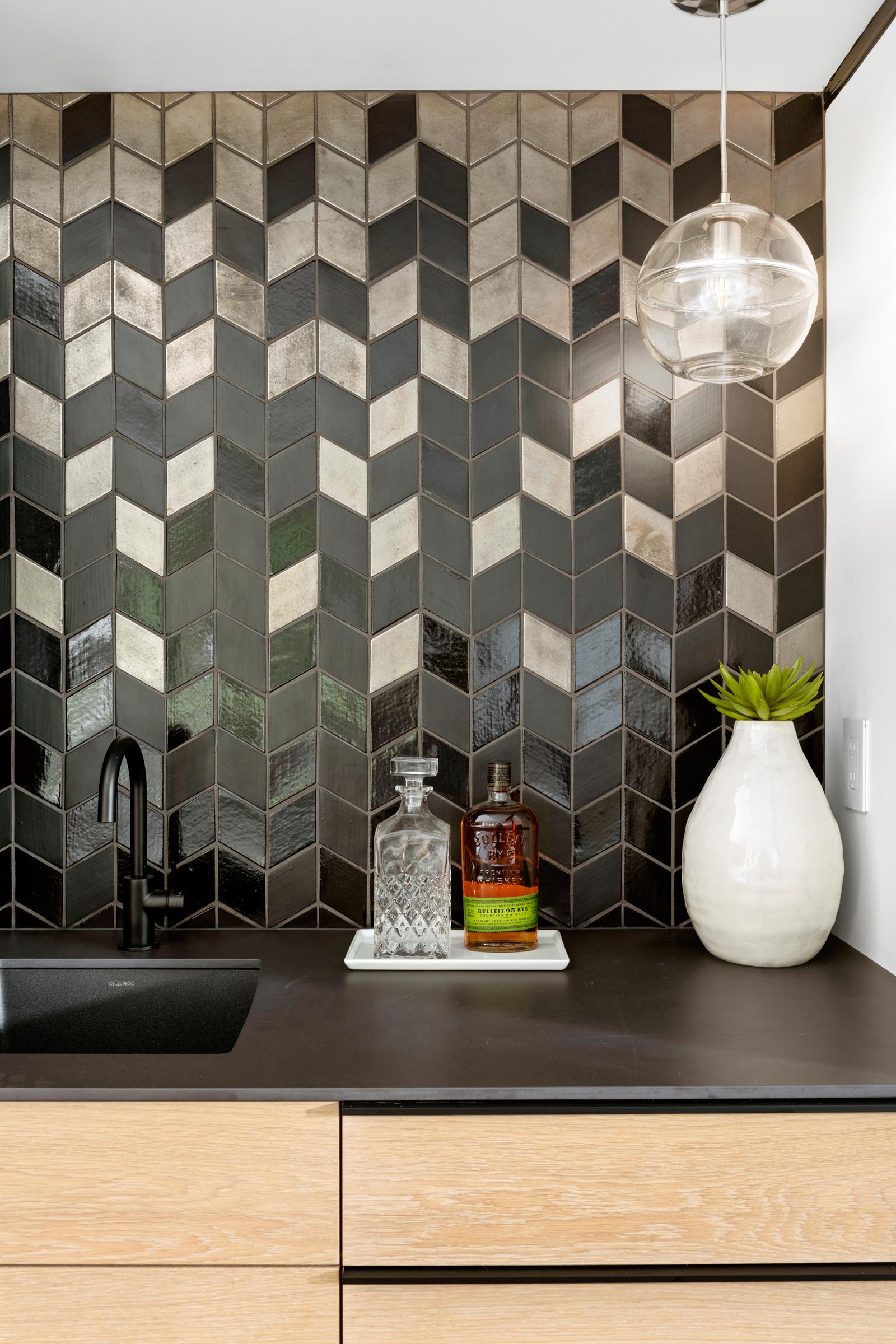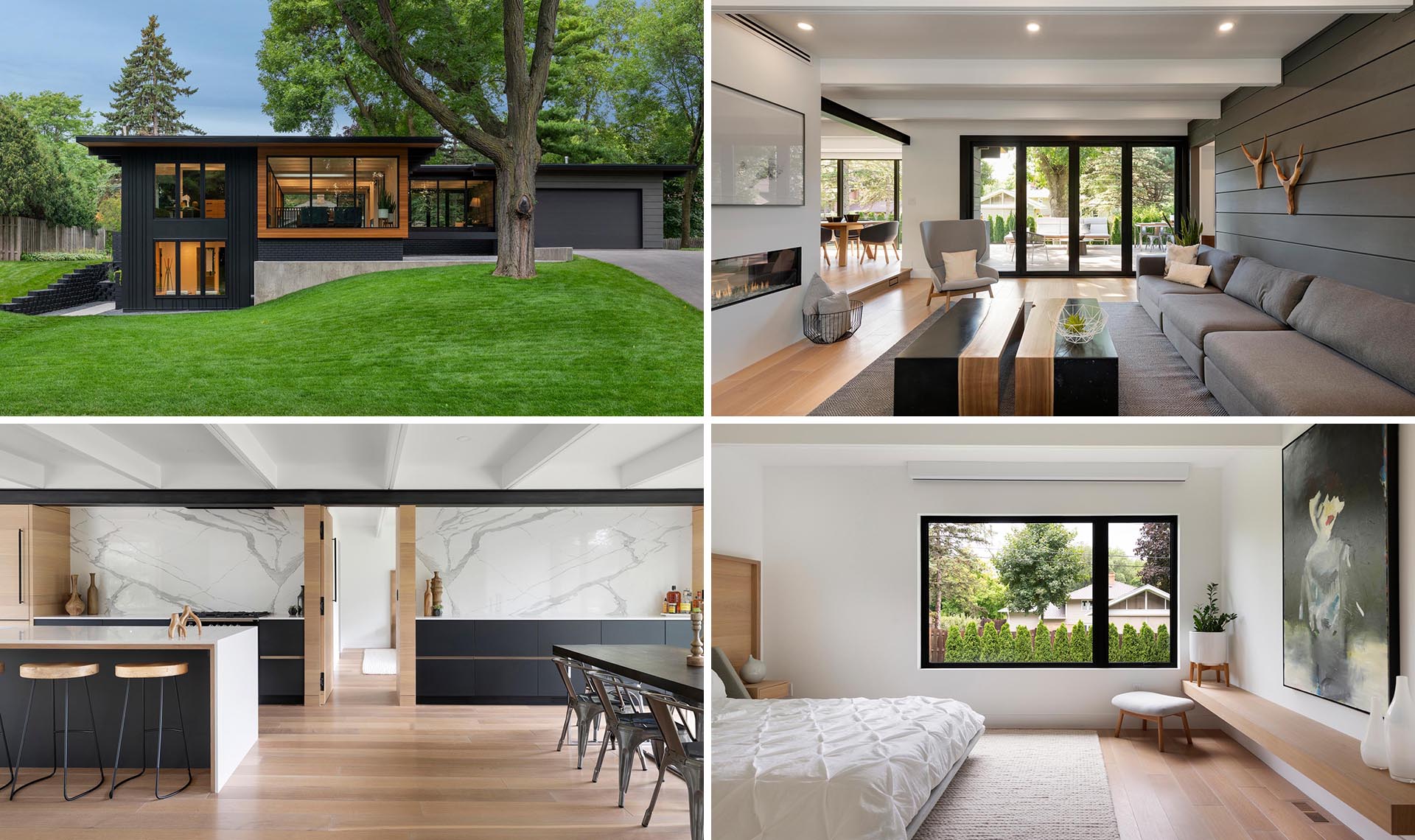
Strand Design in collaboration with Str8 Modern, has completed the remodel of a mid-century modern home in Golden Valley, Minnesota.
The black and wood exterior of the home stands out against the expansive yard and mature trees. A small bridge off the driveway connects to the front door.
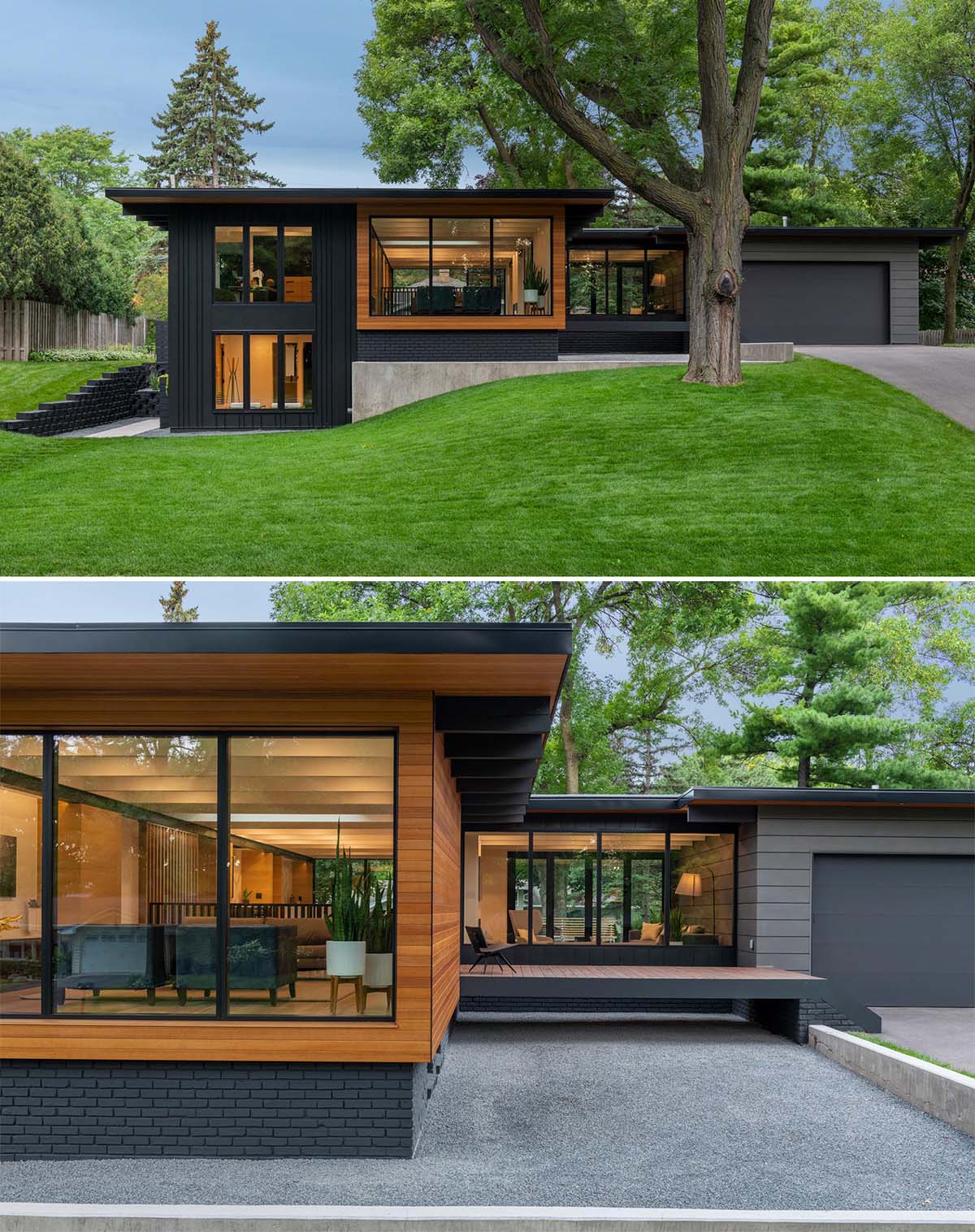
Stepping inside, we see there’s a formal living room with a sofa and a pair of armchairs. Floor to ceiling windows fill the room with natural light and provide a view of the street.
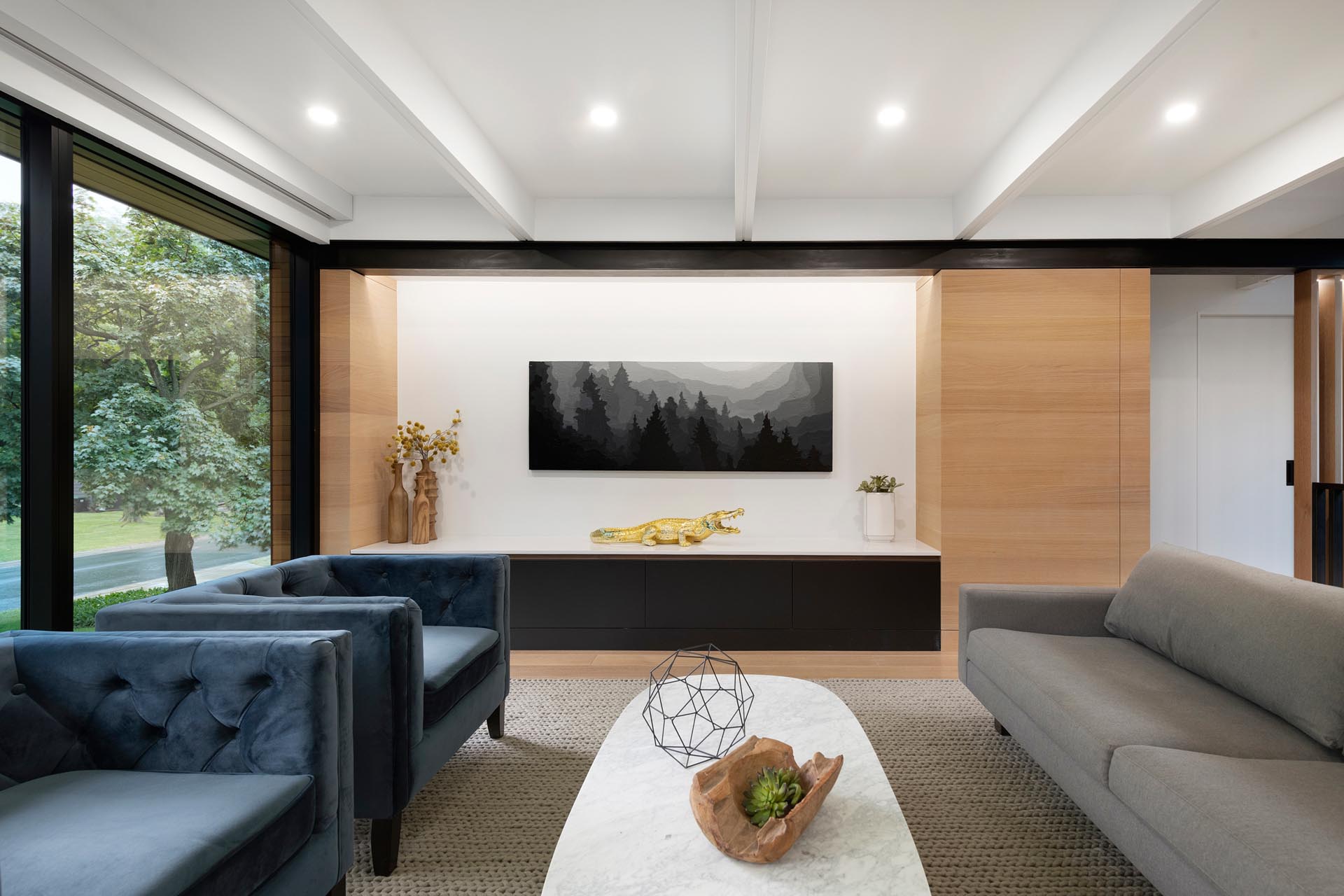
A family room towards the back of the home includes a gray paneled wall with a matching sofa and a double-sided fireplace.
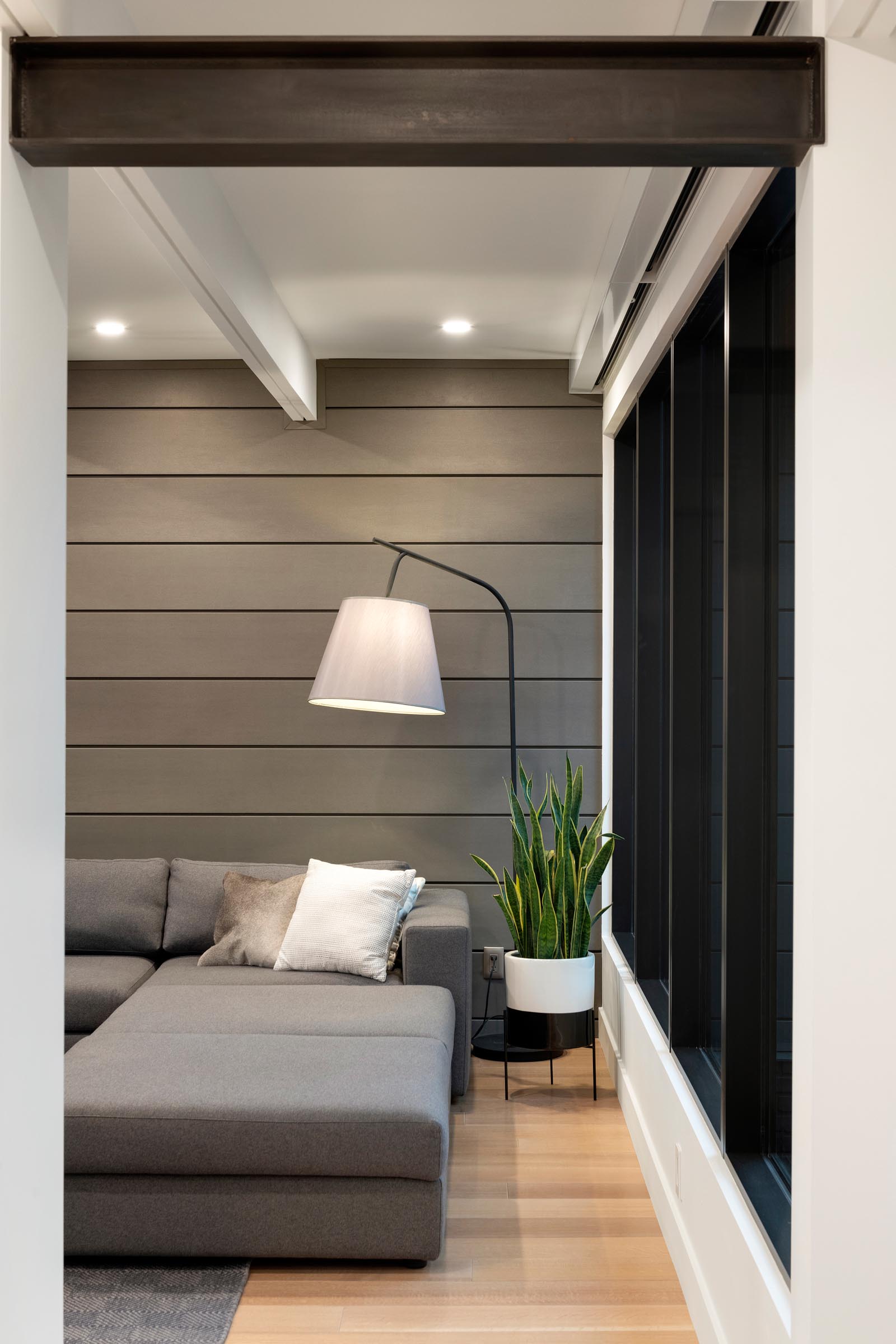
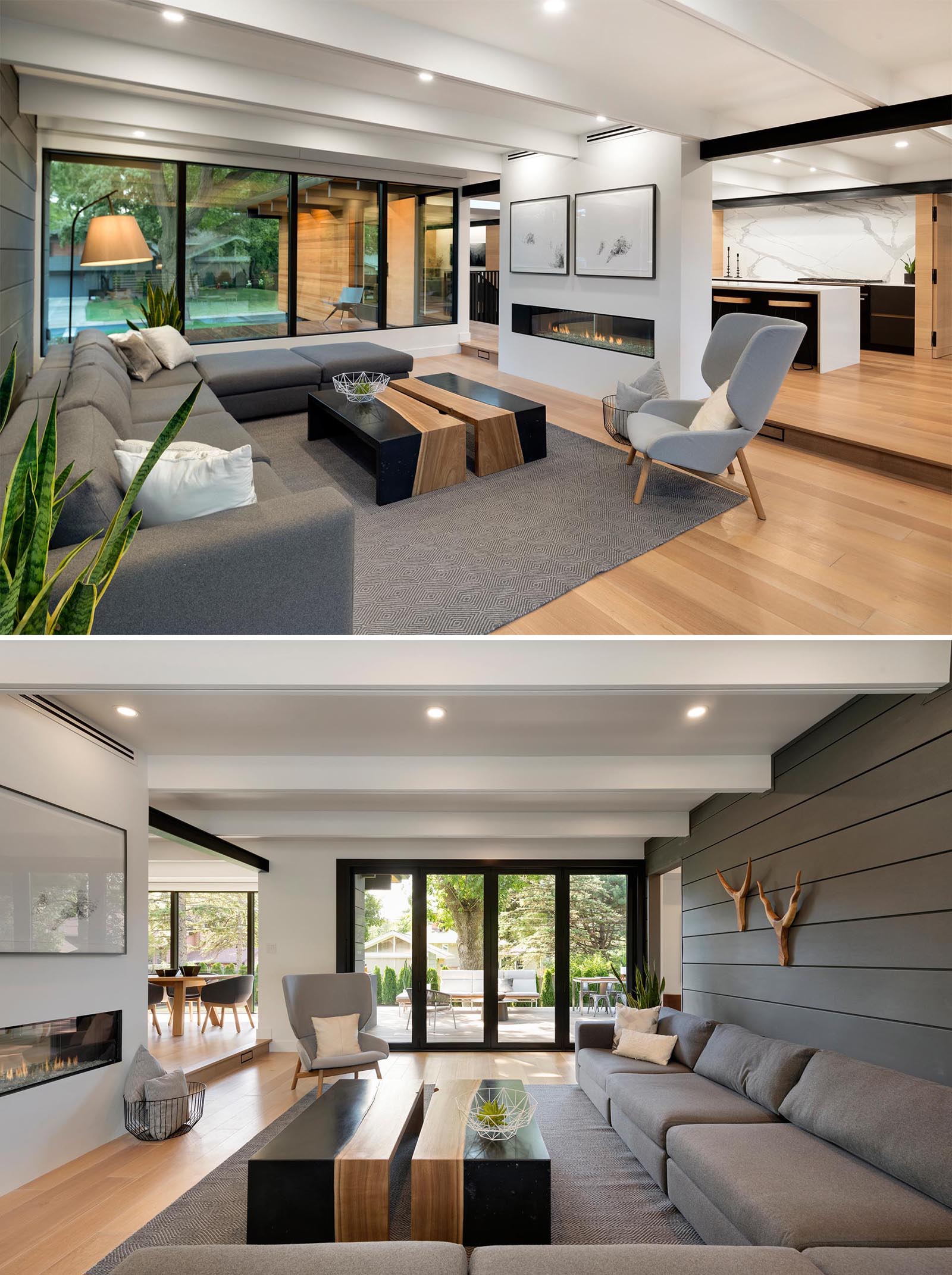
A folding glass wall opens the living room to a wood deck that extends the available living space.
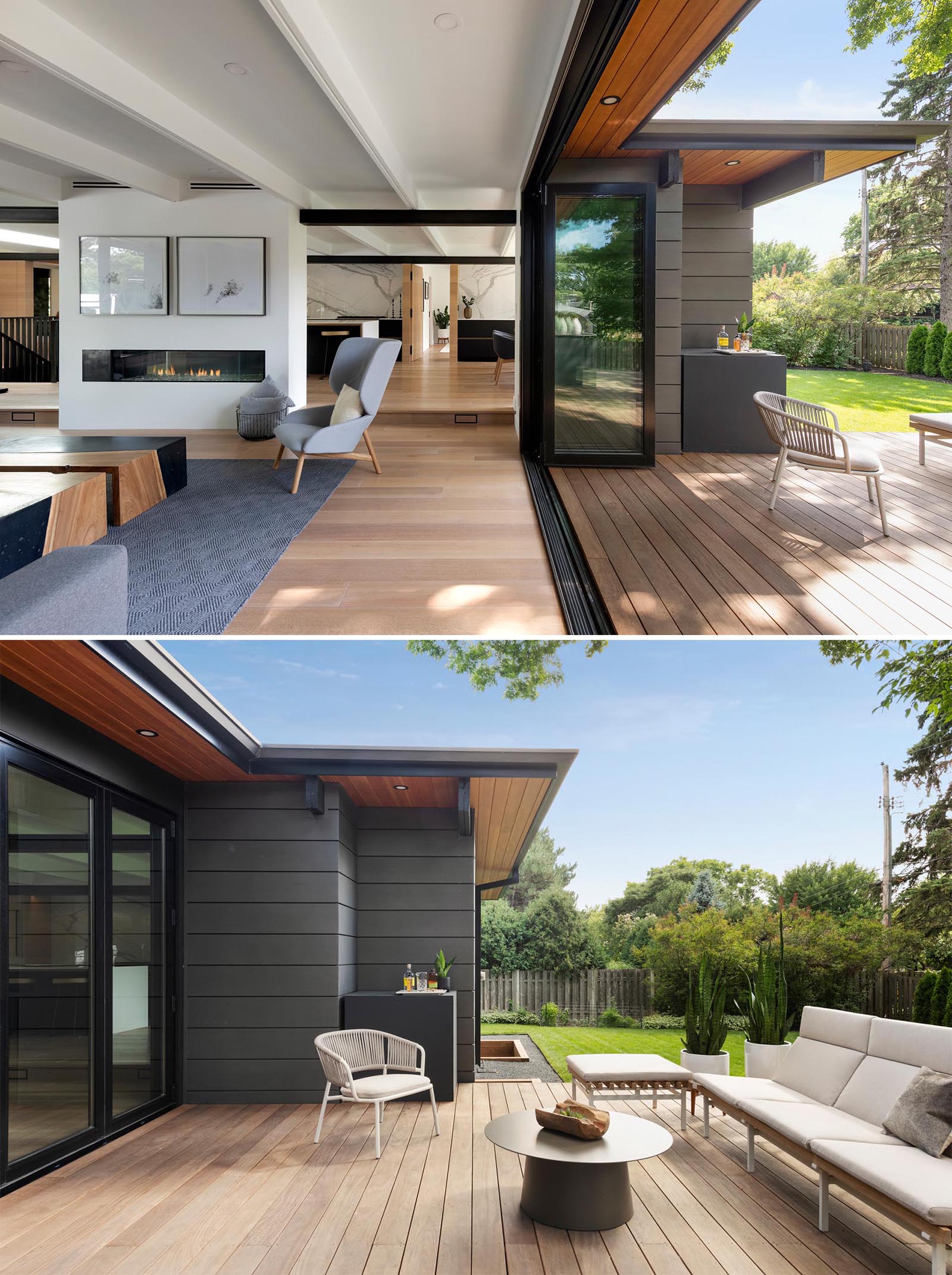
Back inside, we notice the dining room. A wood dining table with dark gray chairs is complemented by a black wine rack that highlights a brick wall.
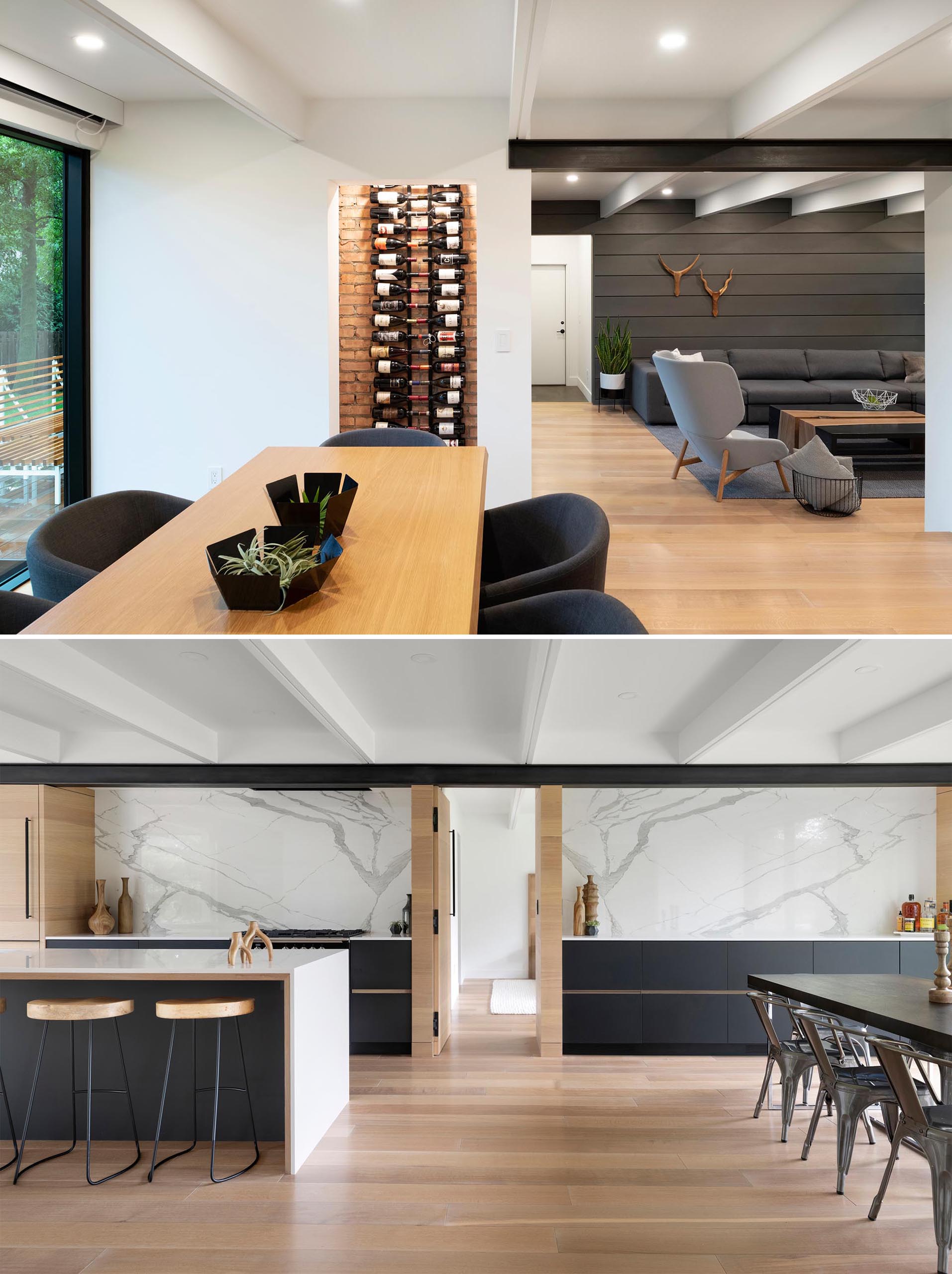
Adjacent to the dining room is the kitchen, which enjoys the other side of the fireplace. The wood kitchen cabinets are accented by minimalist black hardware and white countertops.
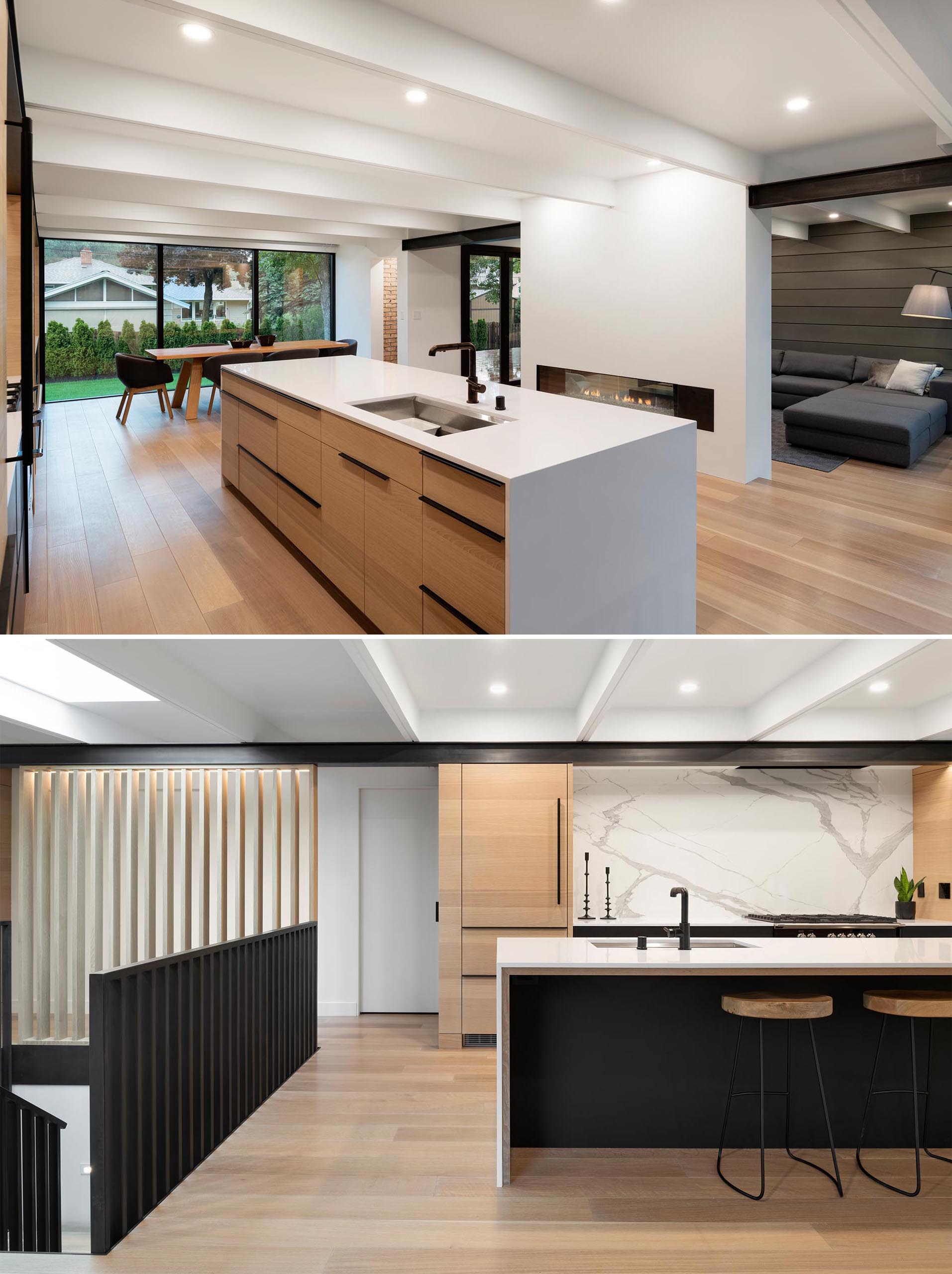
Tucked away behind a door between the dining room and kitchen is one of the bedrooms. A wood headboard with built-in side tables adds a natural element and complements the floating wood shelf on the opposite wall.
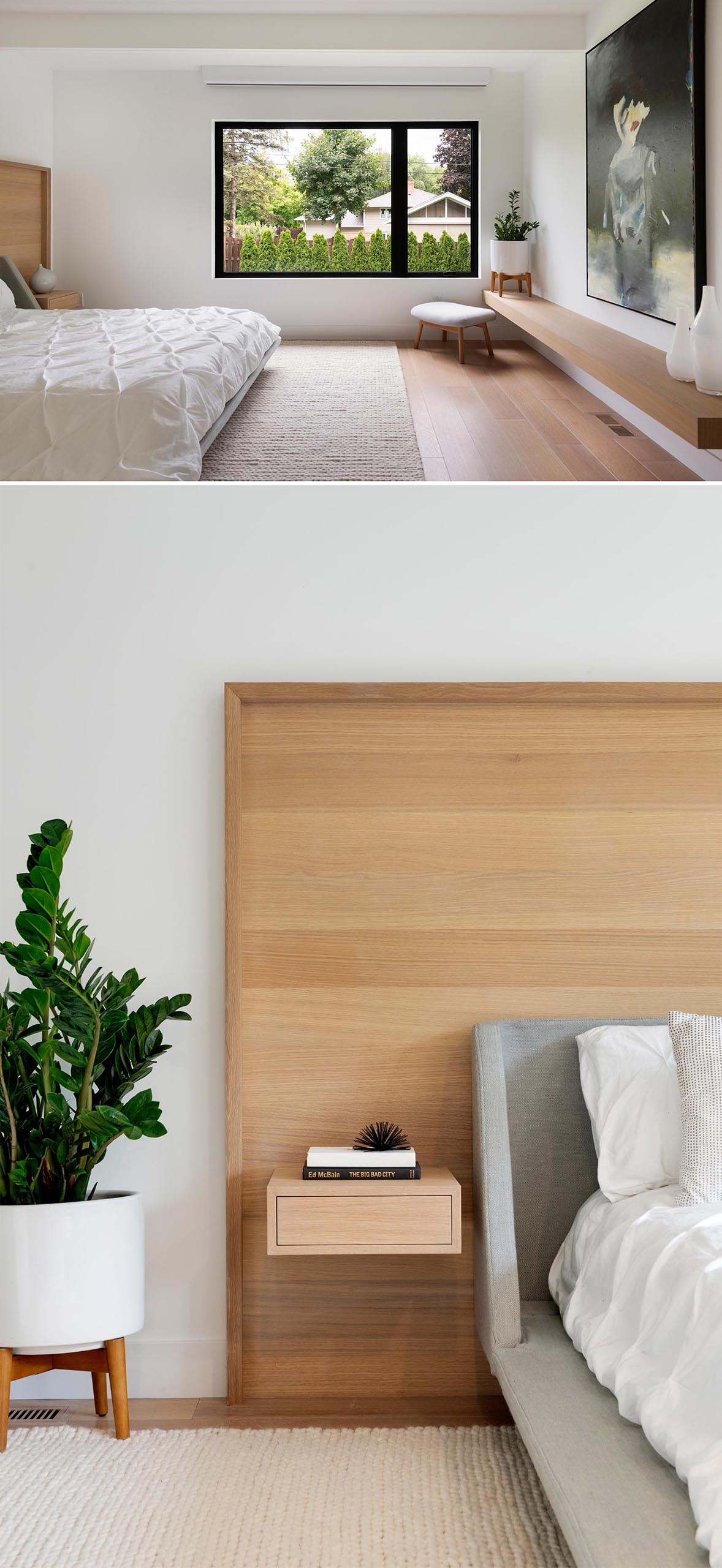
In the main bathroom, a long wood vanity is topped with a white counter and undermount sinks, while black tile has been used for flooring and the shower.
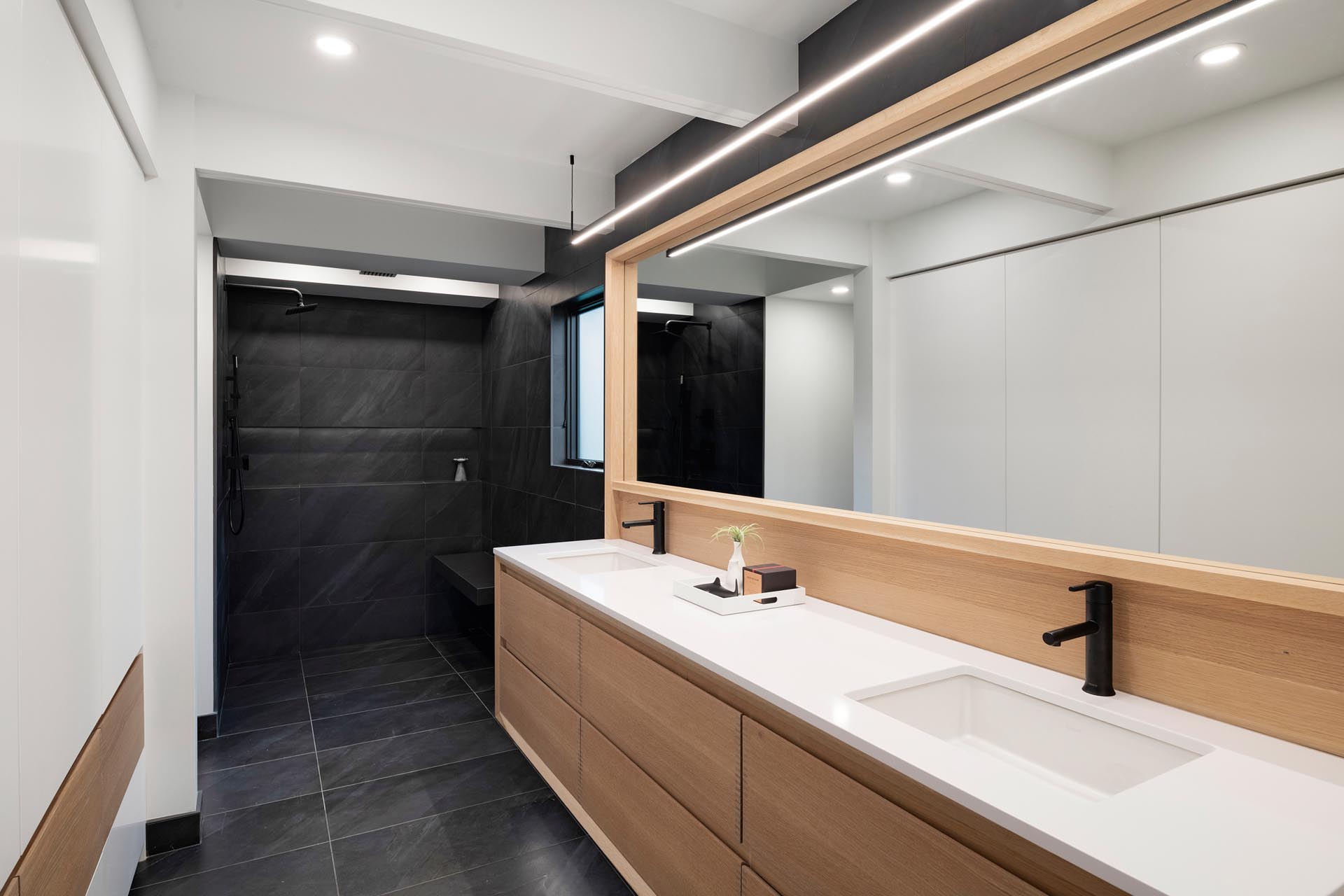
A skylight by the front door filters natural light through to the staircase that leads to the lower level of the home. The black handrails have been designed to match the black window frames and beams.
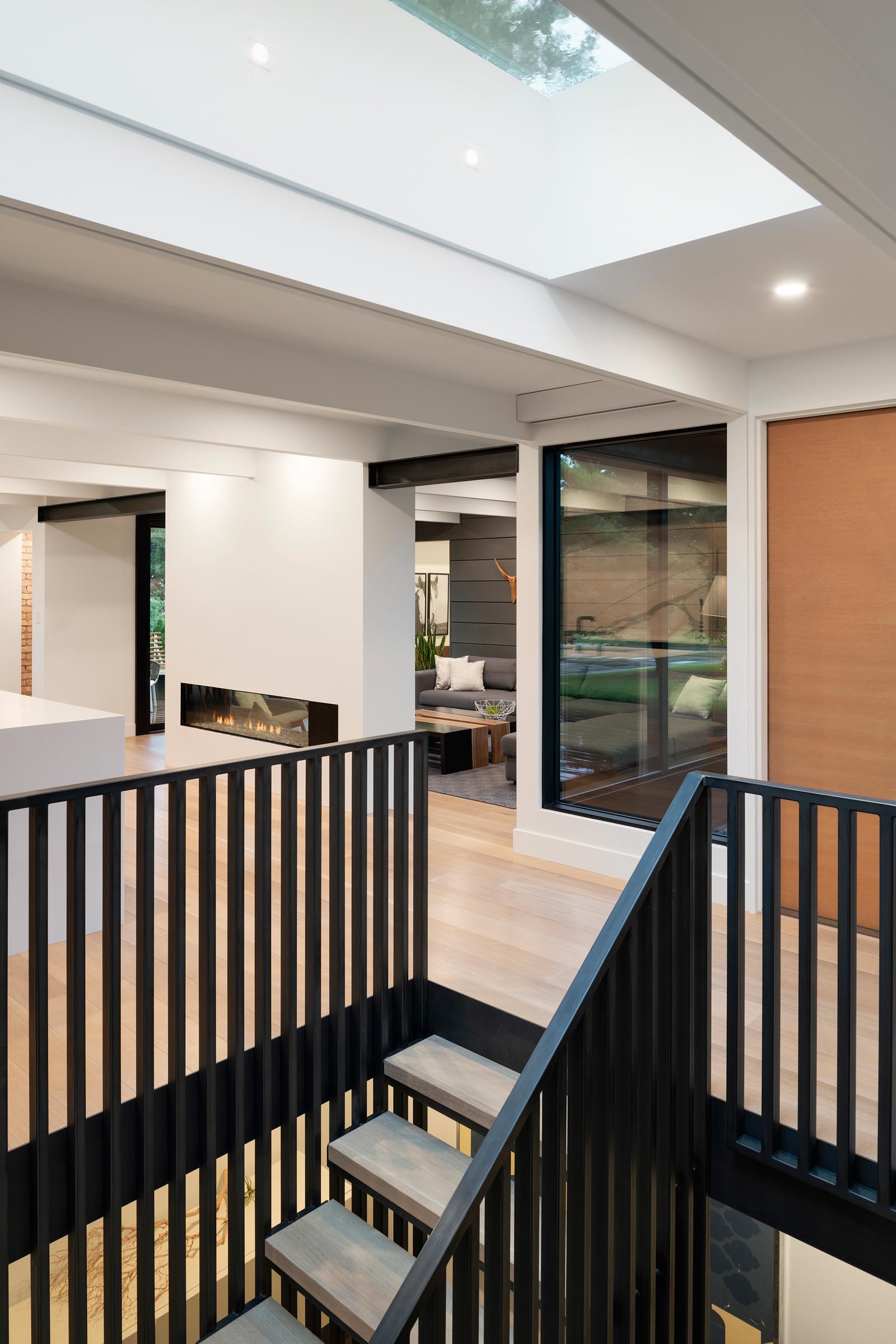
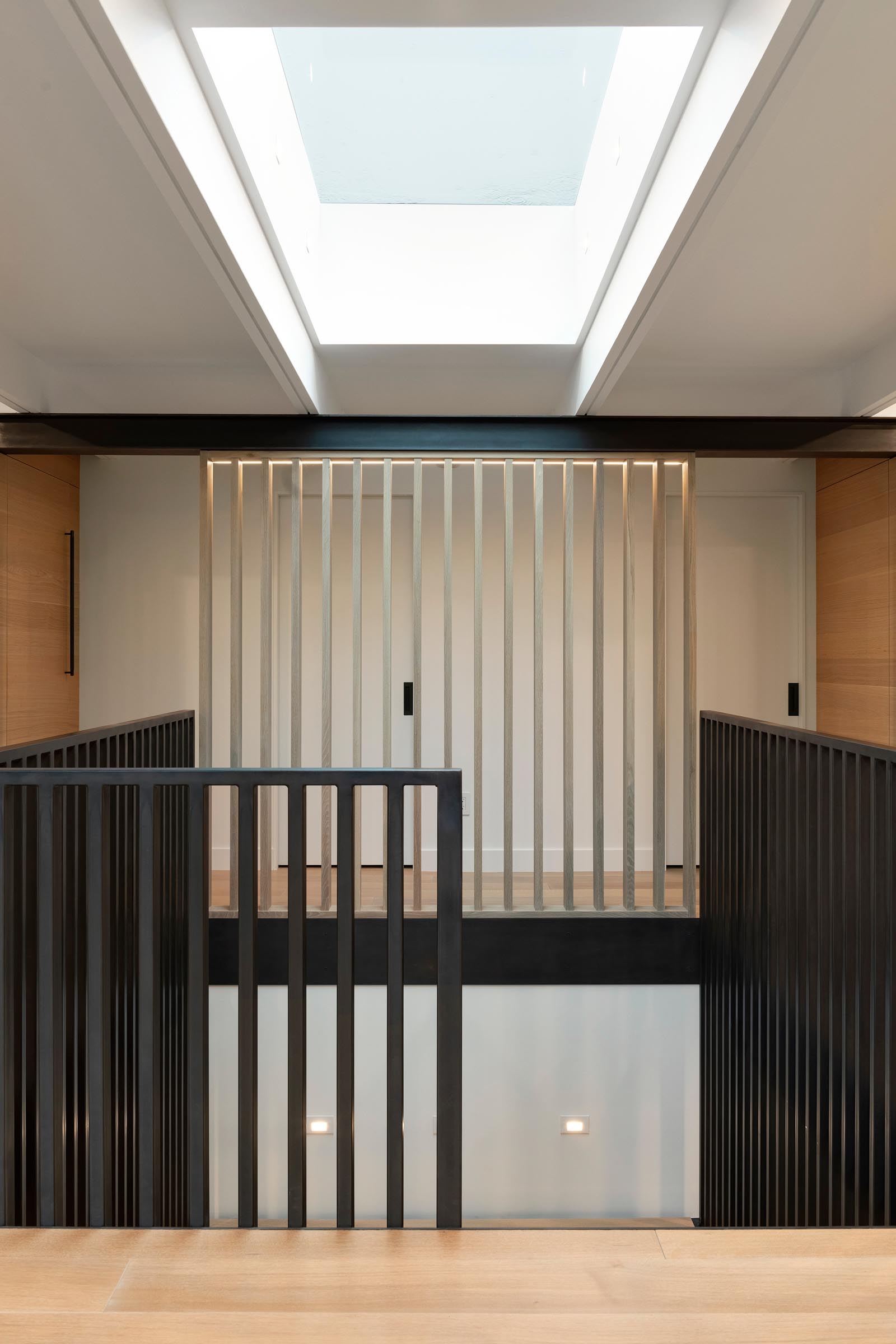
In another bathroom, white walls and a light wood vanity keep the space bright, while artwork adds a colorful element.
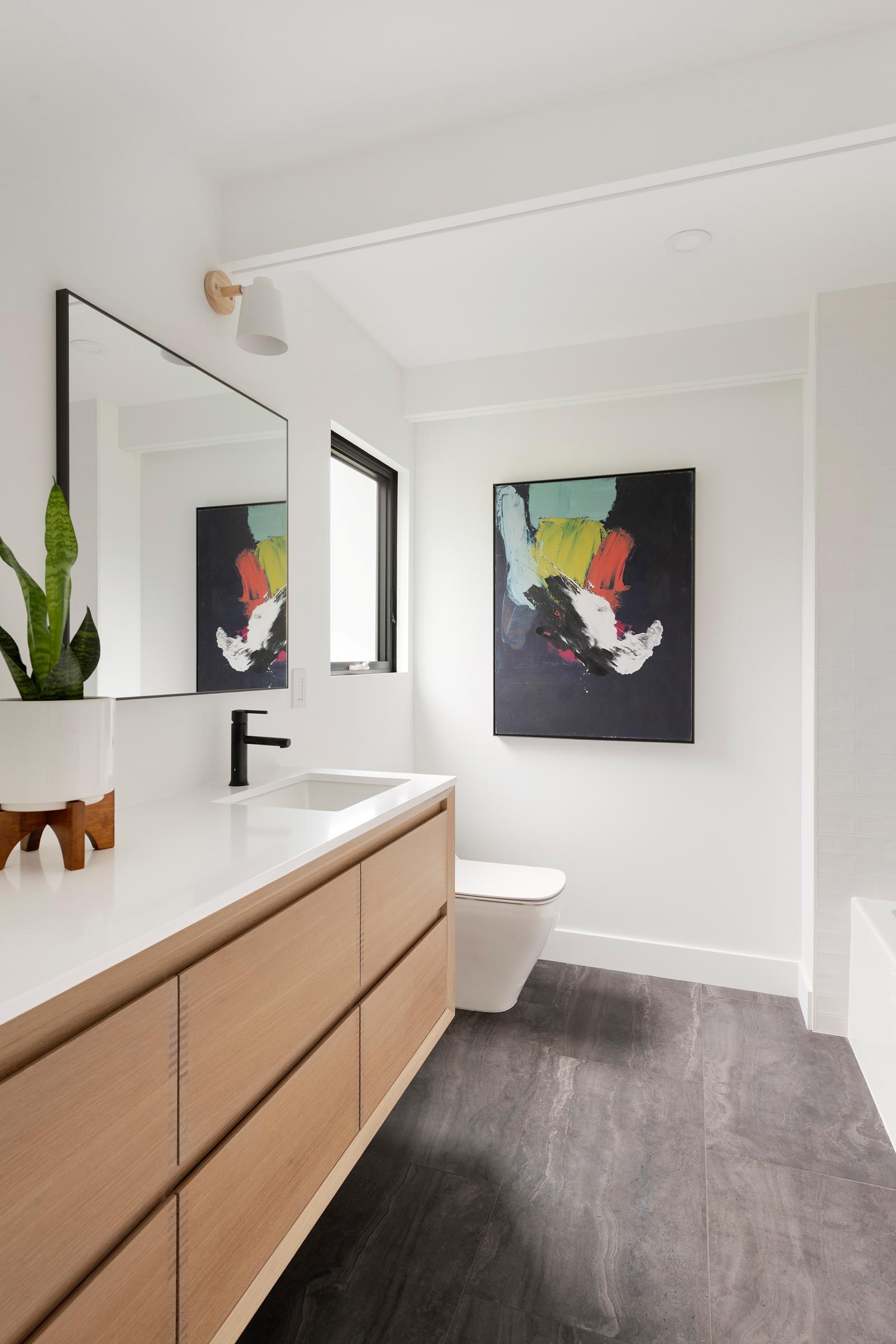
In a laundry room, there’s a long bench and wall of cabinetry with a washer and dryer hidden in the end cabinet.
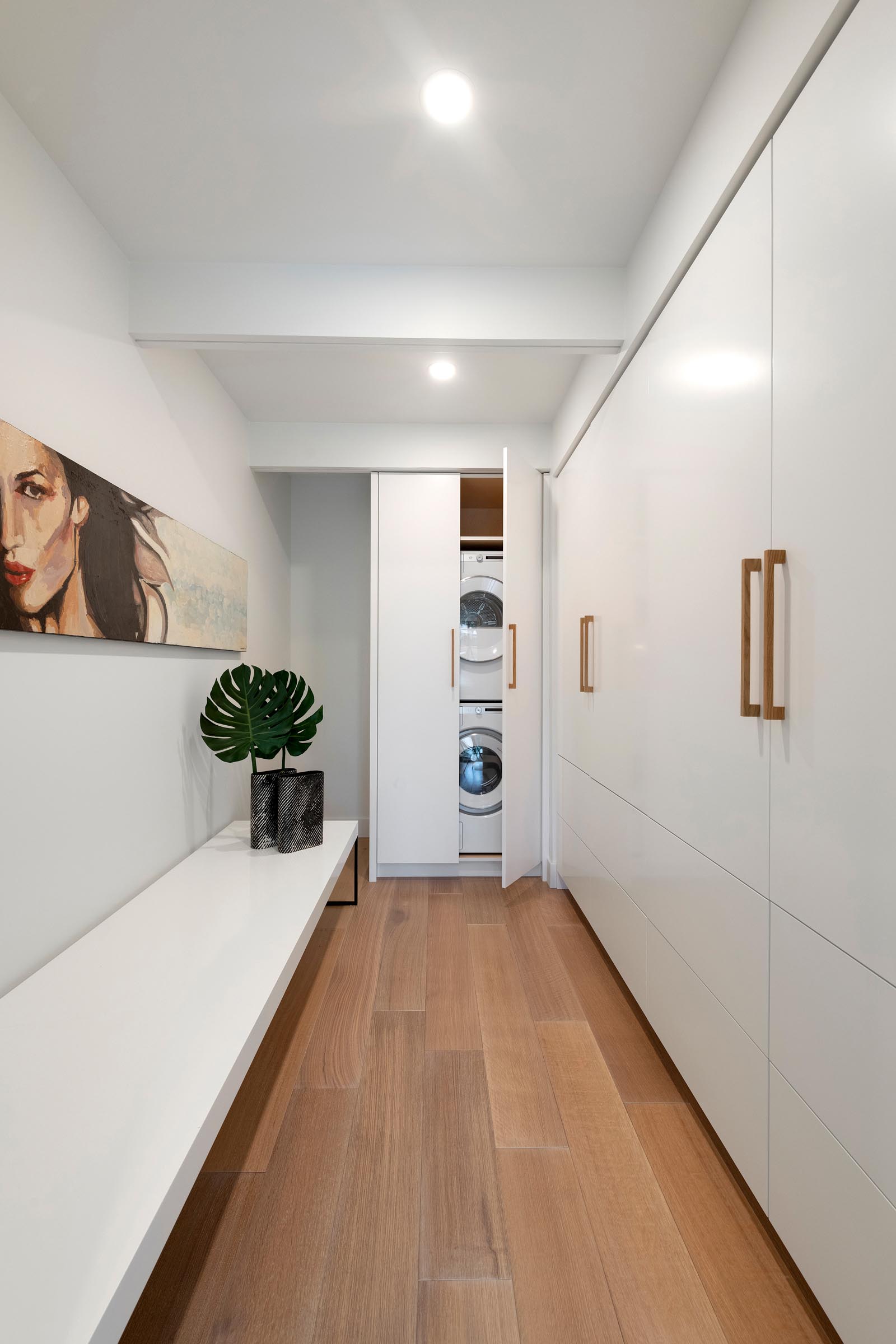
The home also has a bar area with a matte and glossy tiled wall that matches the black countertop.
