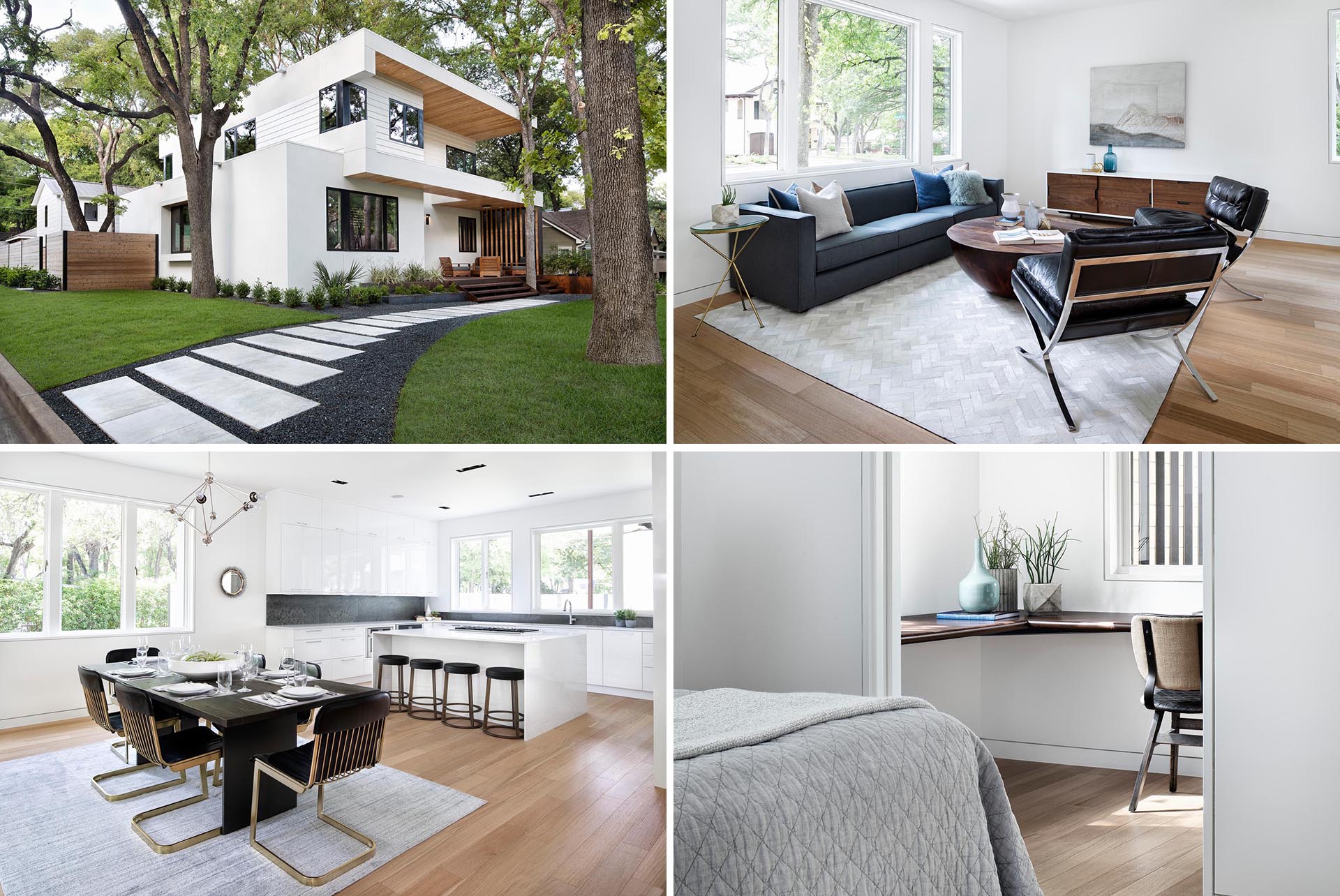
Clark | Richardson Architects have completed a whole-house renovation and addition to a single-story home in the Tarrytown neighborhood of Austin, Texas.
The ‘Cherry Lane Residence’ has a bright white exterior with wood accents, a small porch, and a landscaped front garden with a path.
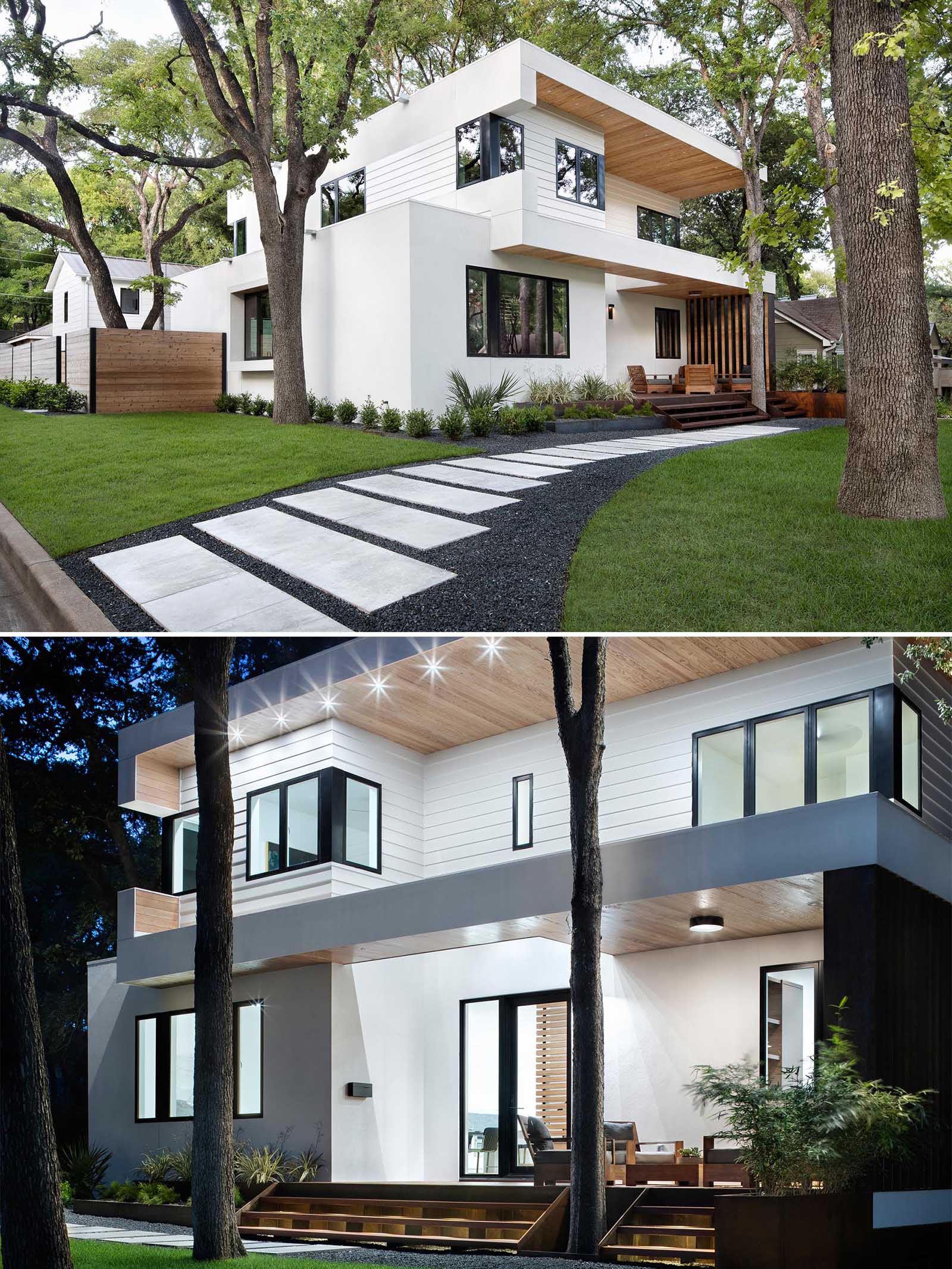
The roof of the existing home was removed and the exterior envelope re-imagined. A new second-story addition was added to elevate the new spaces into the dense tree canopy of the site. The front of the house was designed with a porch to engage the neighborhood and take advantage of the old-growth trees on the property.
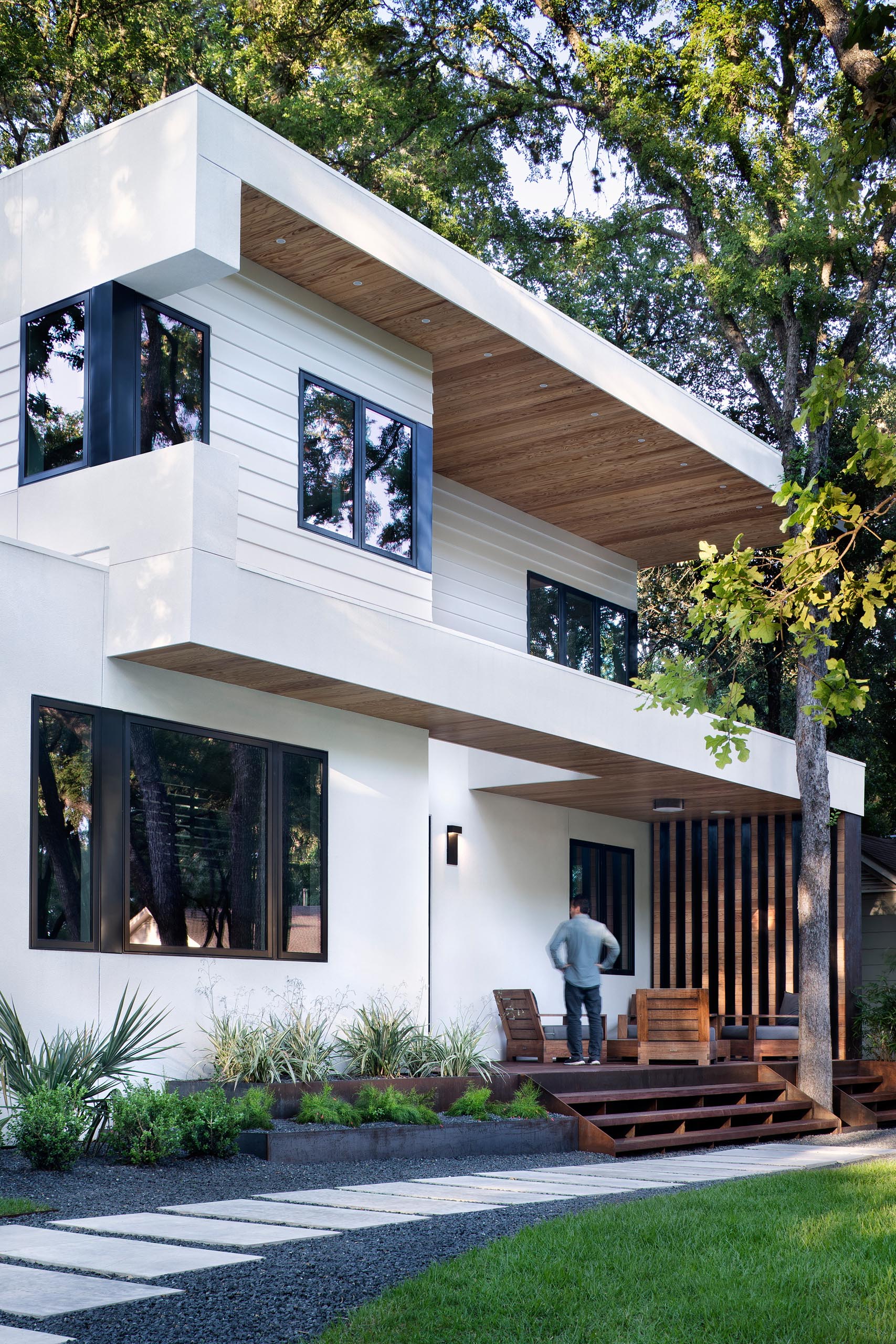
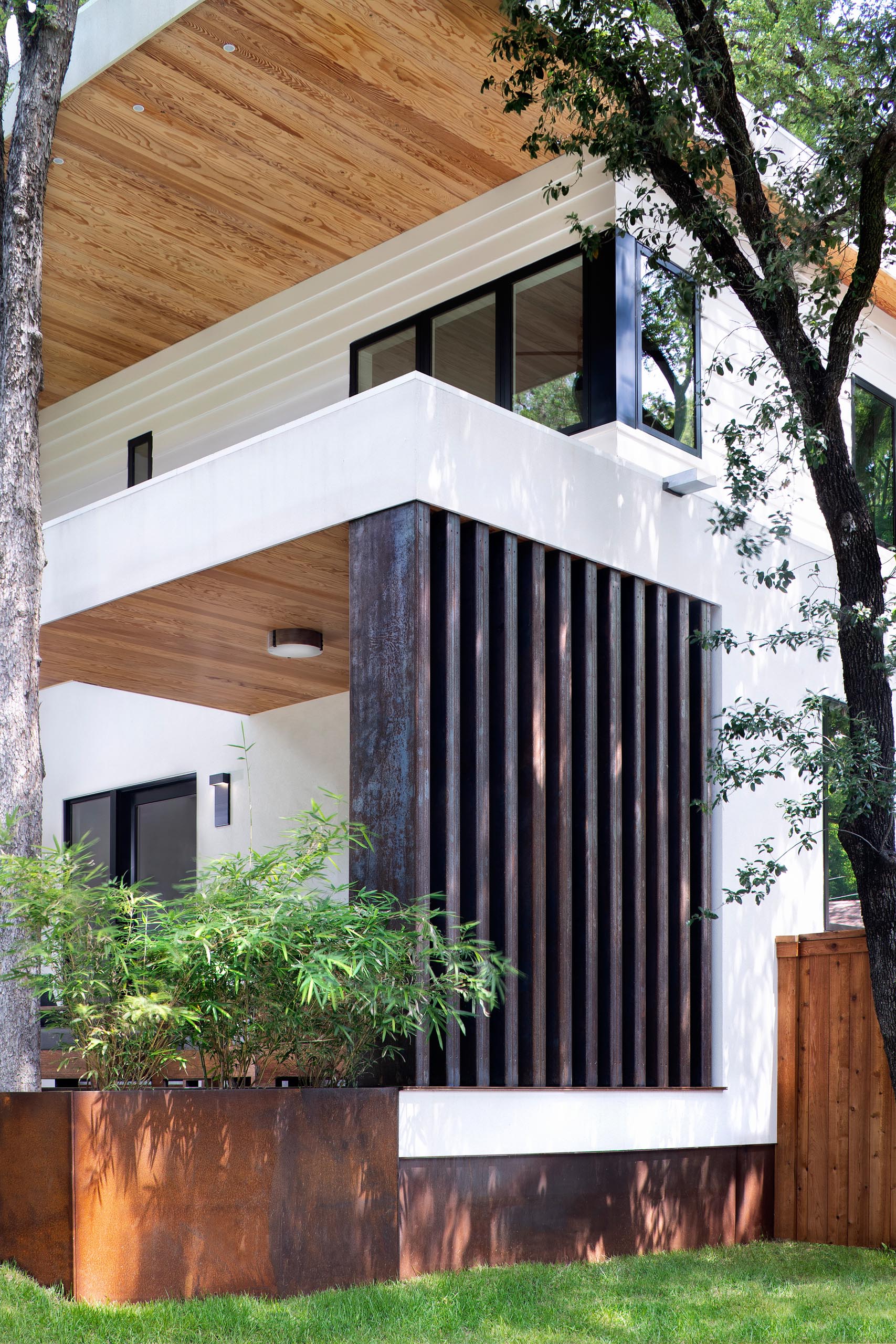
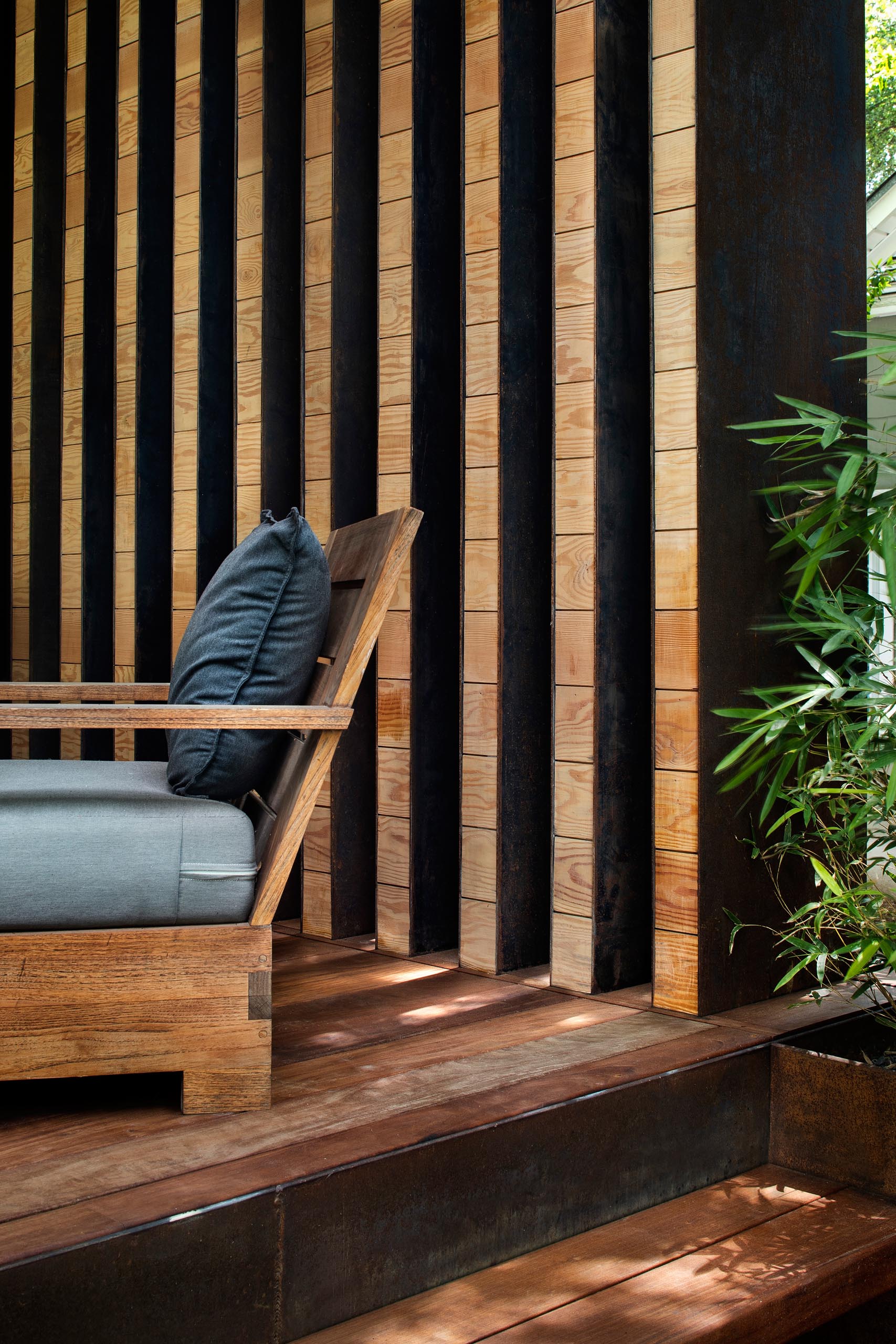
Stepping inside, we see there’s a living room off the entryway. Large windows provide a view of the street and let the natural light filter through to the interior of the home.
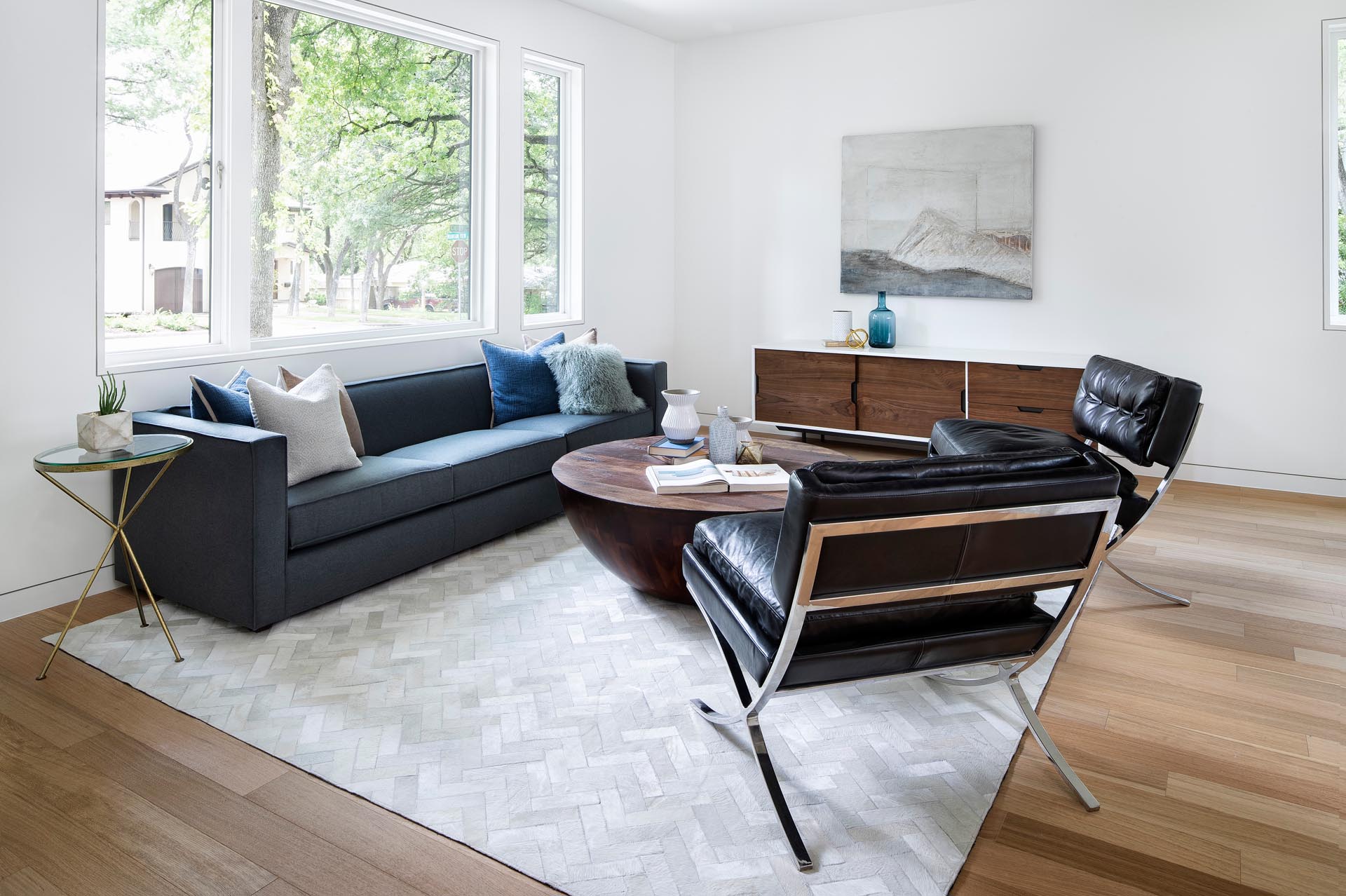
Adjacent to the living room is the dining area and kitchen. The dining area is defined due to the placement of the rug on the wood floor, while the kitchen has modern white cabinets, a contrasting backsplash, and a central island with room for seating.
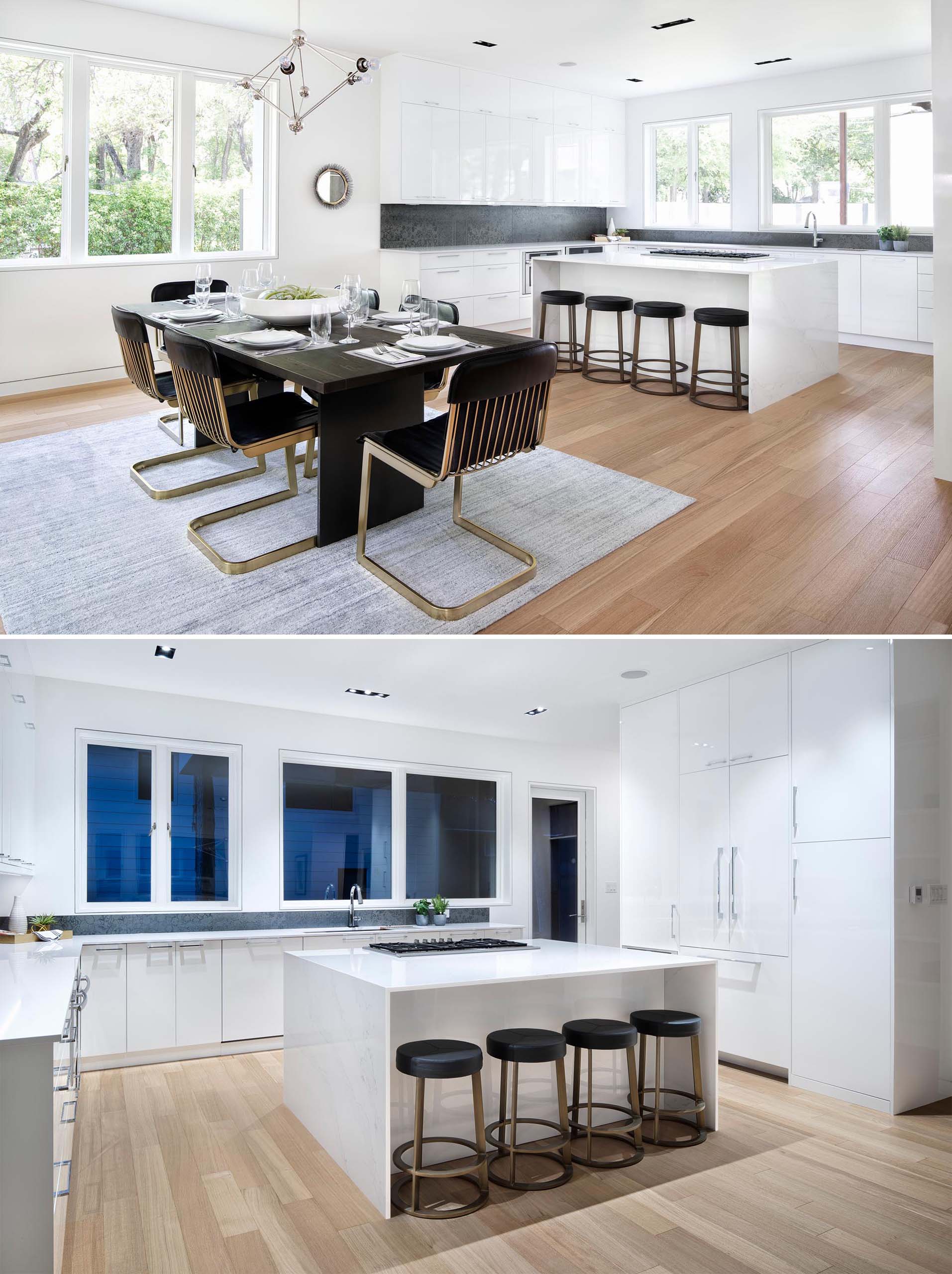
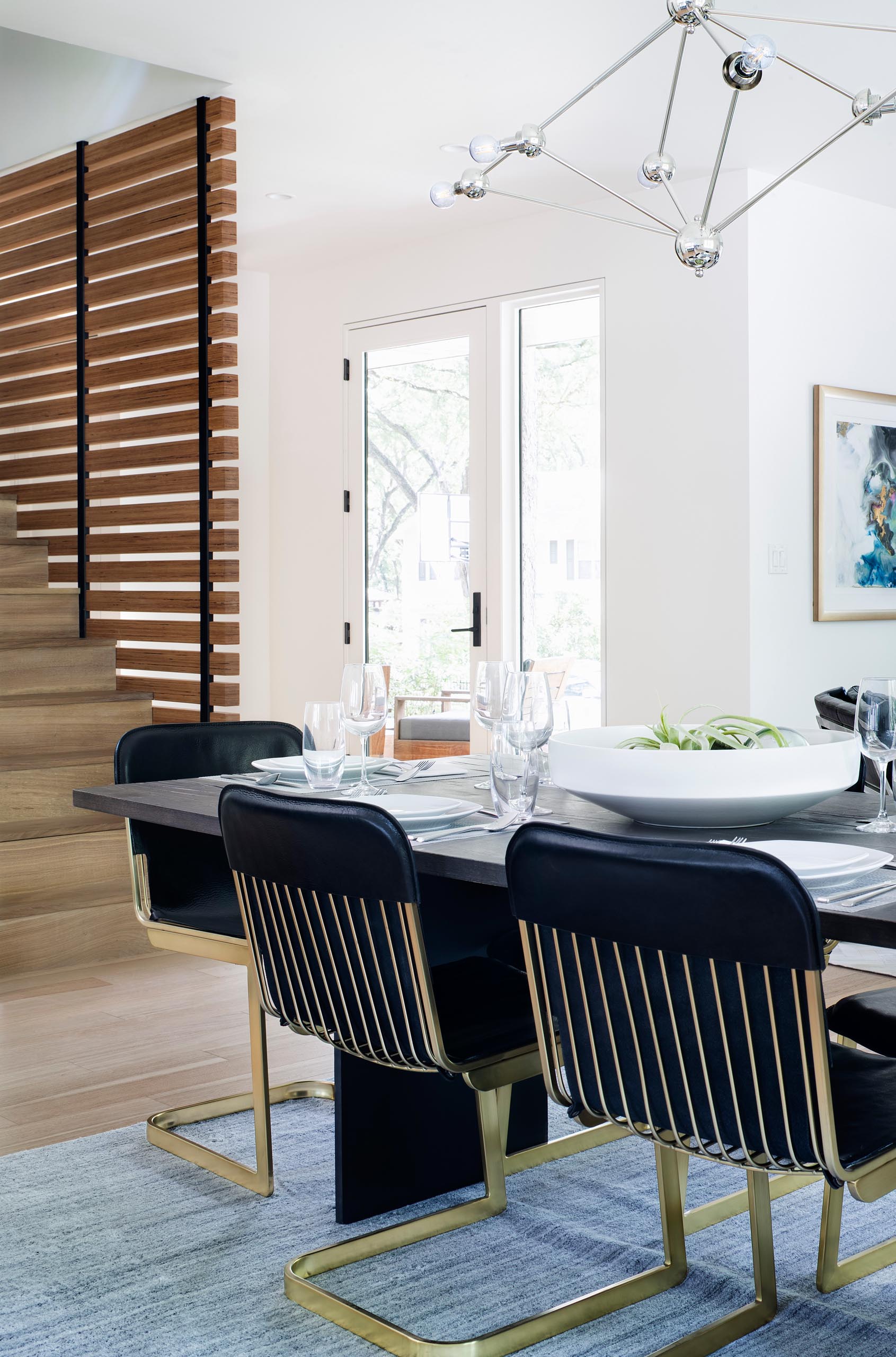
Off the kitchen is the mudroom with a door to a screened porch.
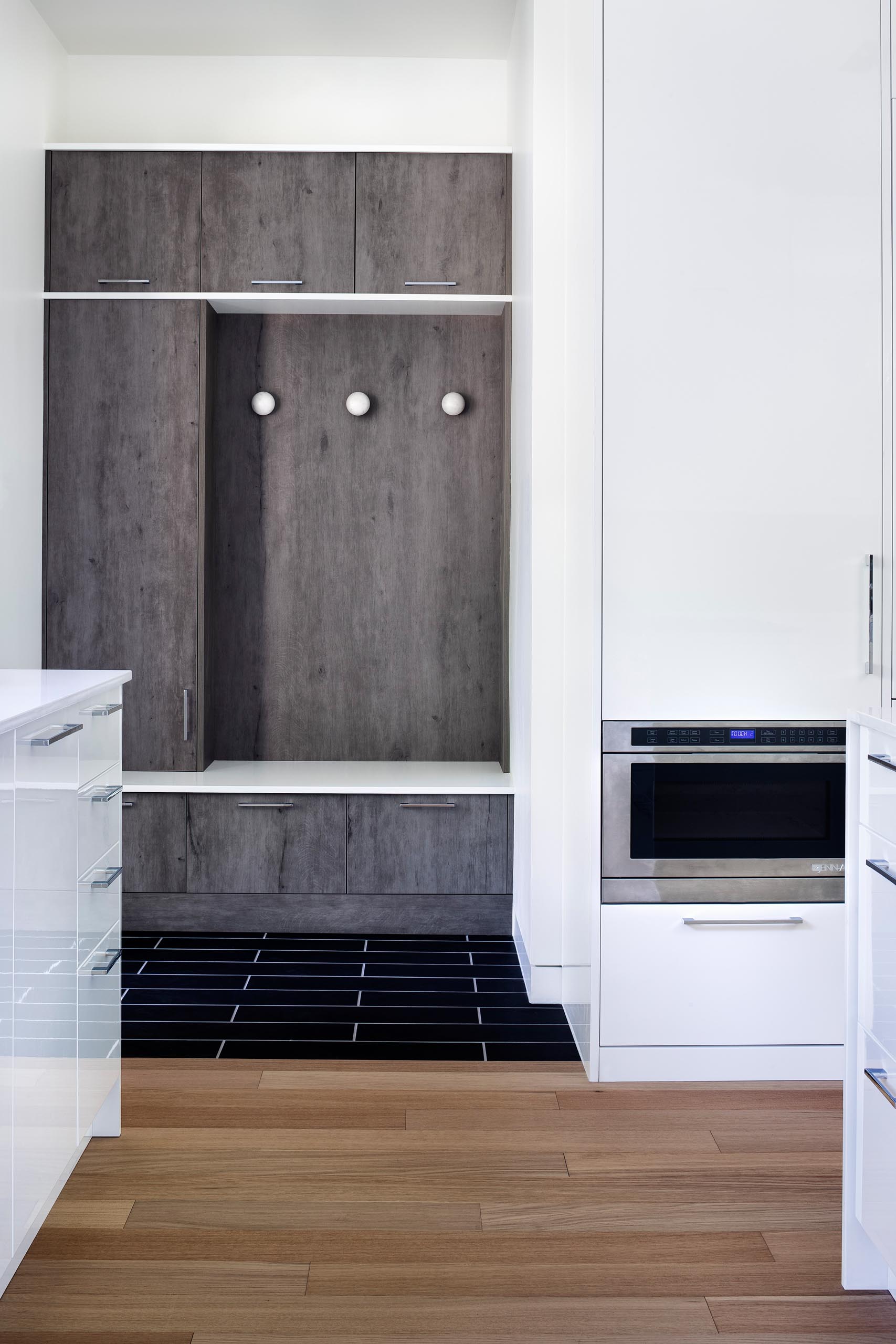
Also on the main floor is the master bedroom that has a small area that acts as a home office with a simple floating wood desk and a matching shelf above the window.
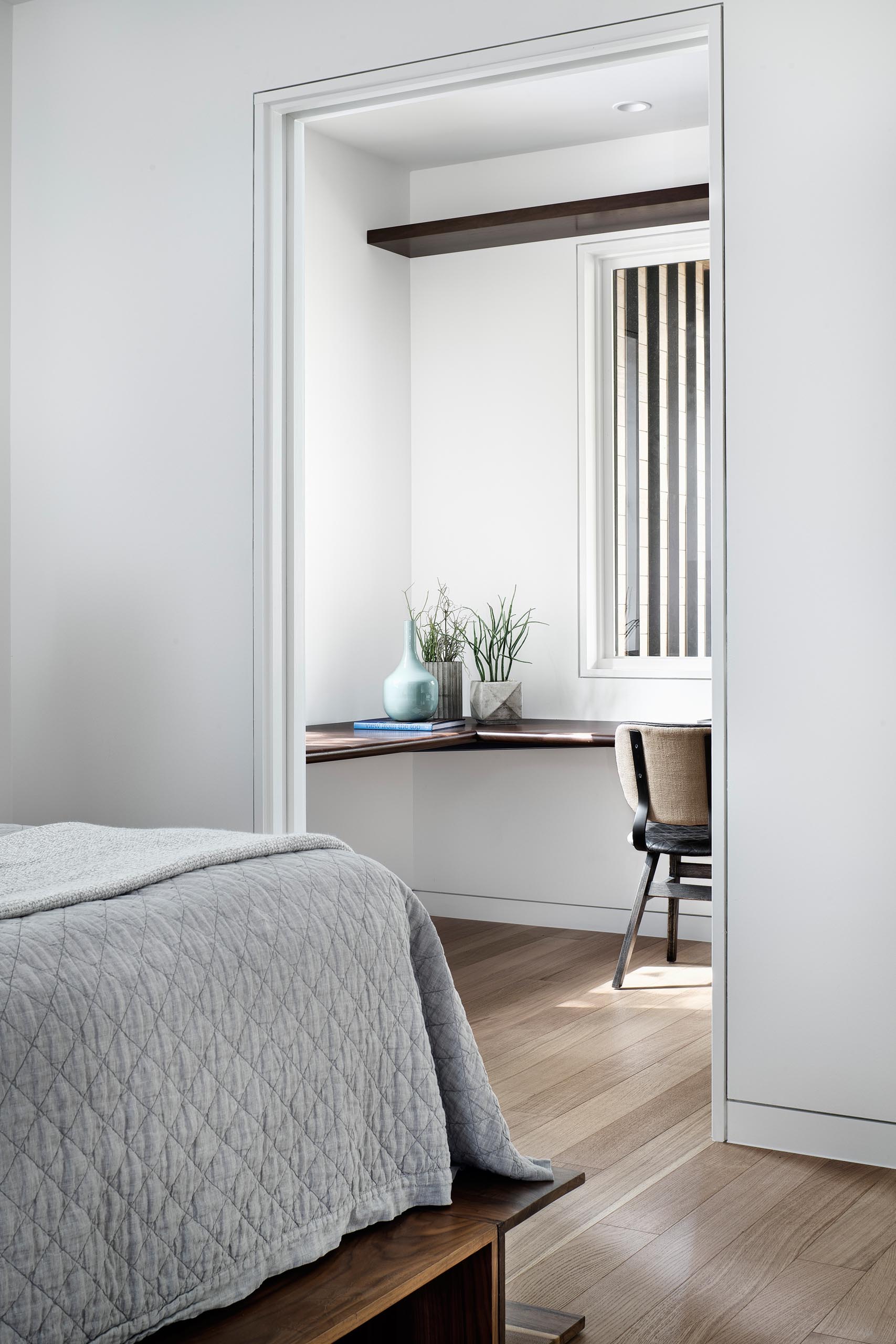
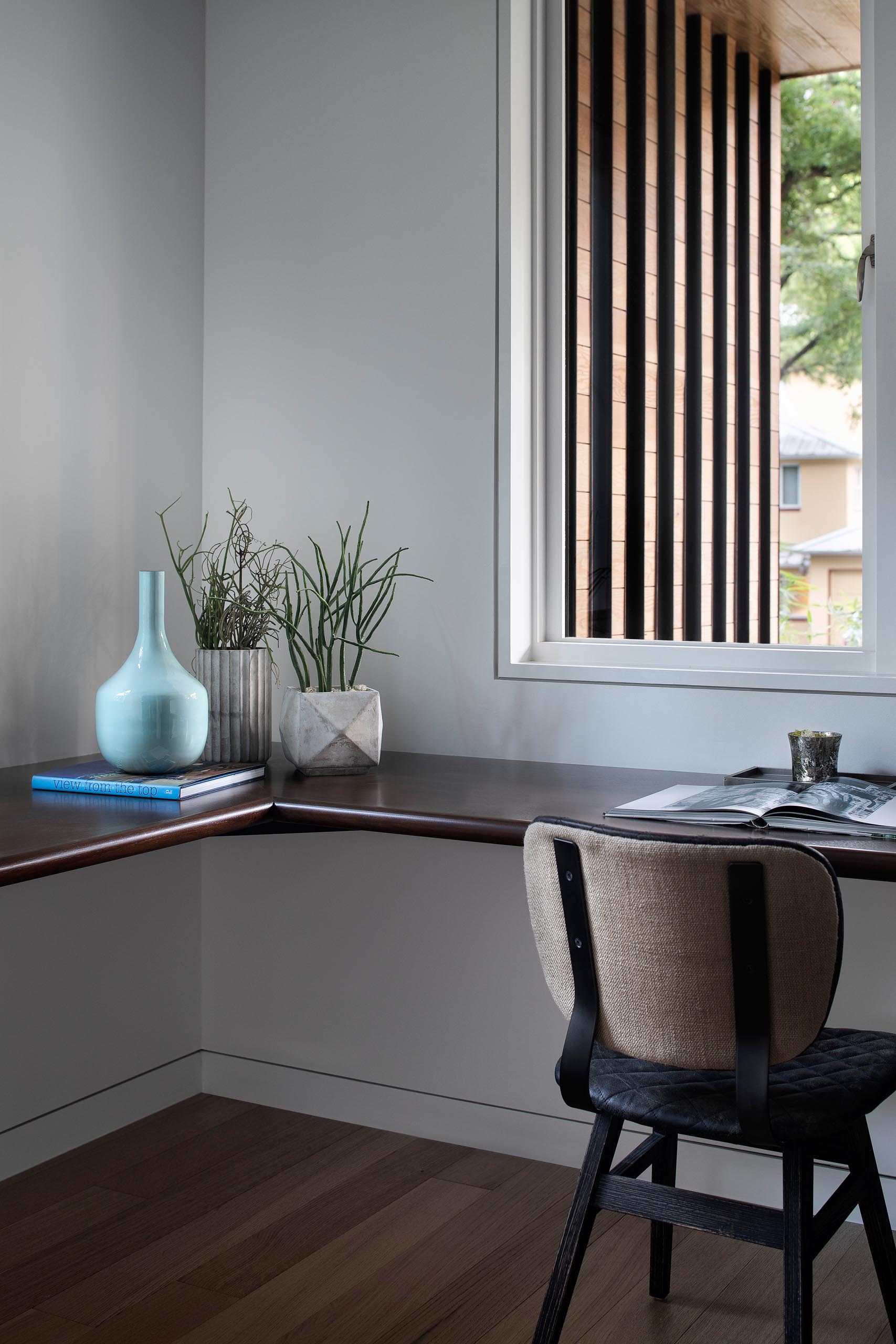
Wood stairs with a matching screen and black handrail connect the social areas of the home with the bedrooms and further living spaces upstairs.
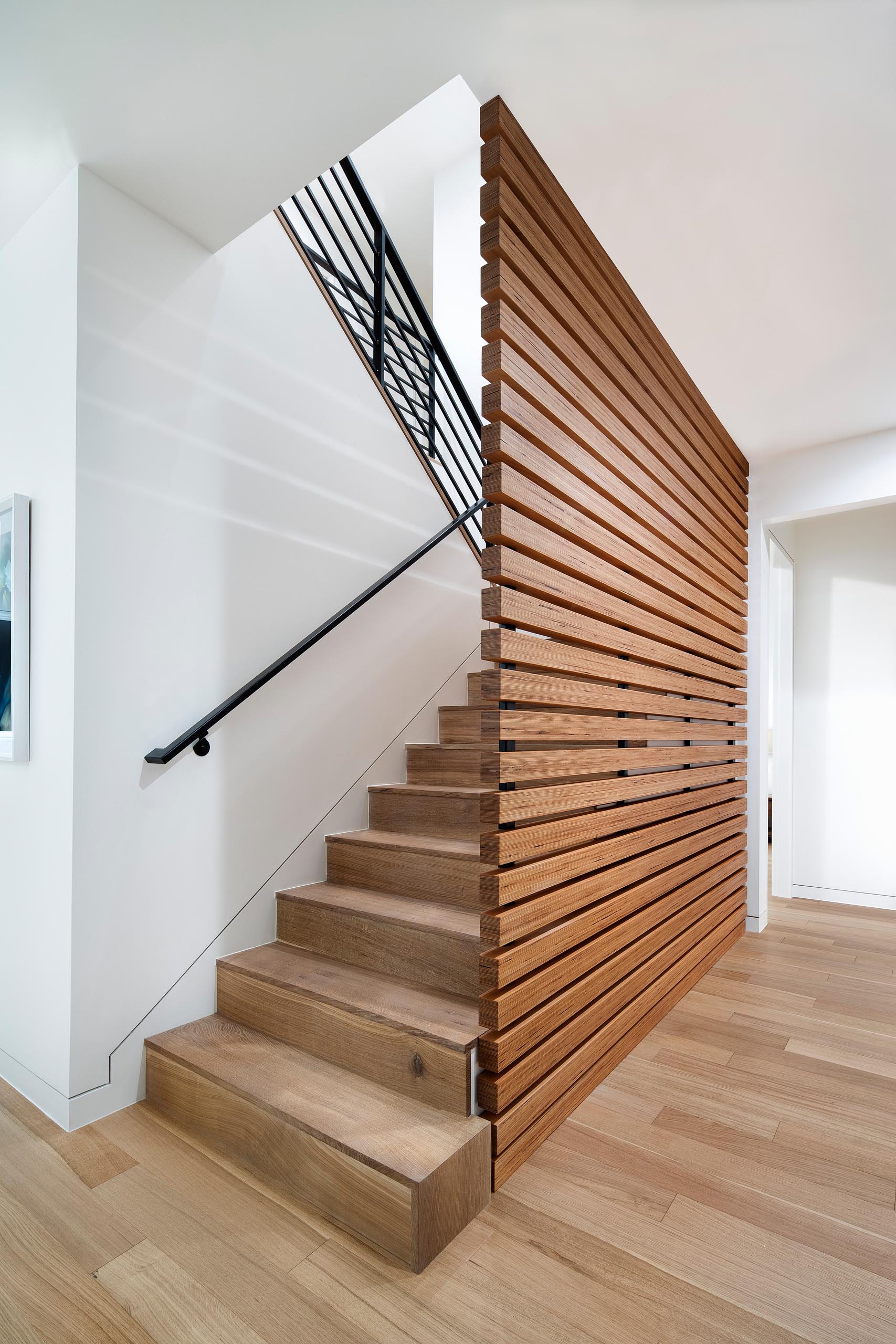
At the top of the stairs, there’s a secondary minimally furnished living room that acts as a family gathering area.
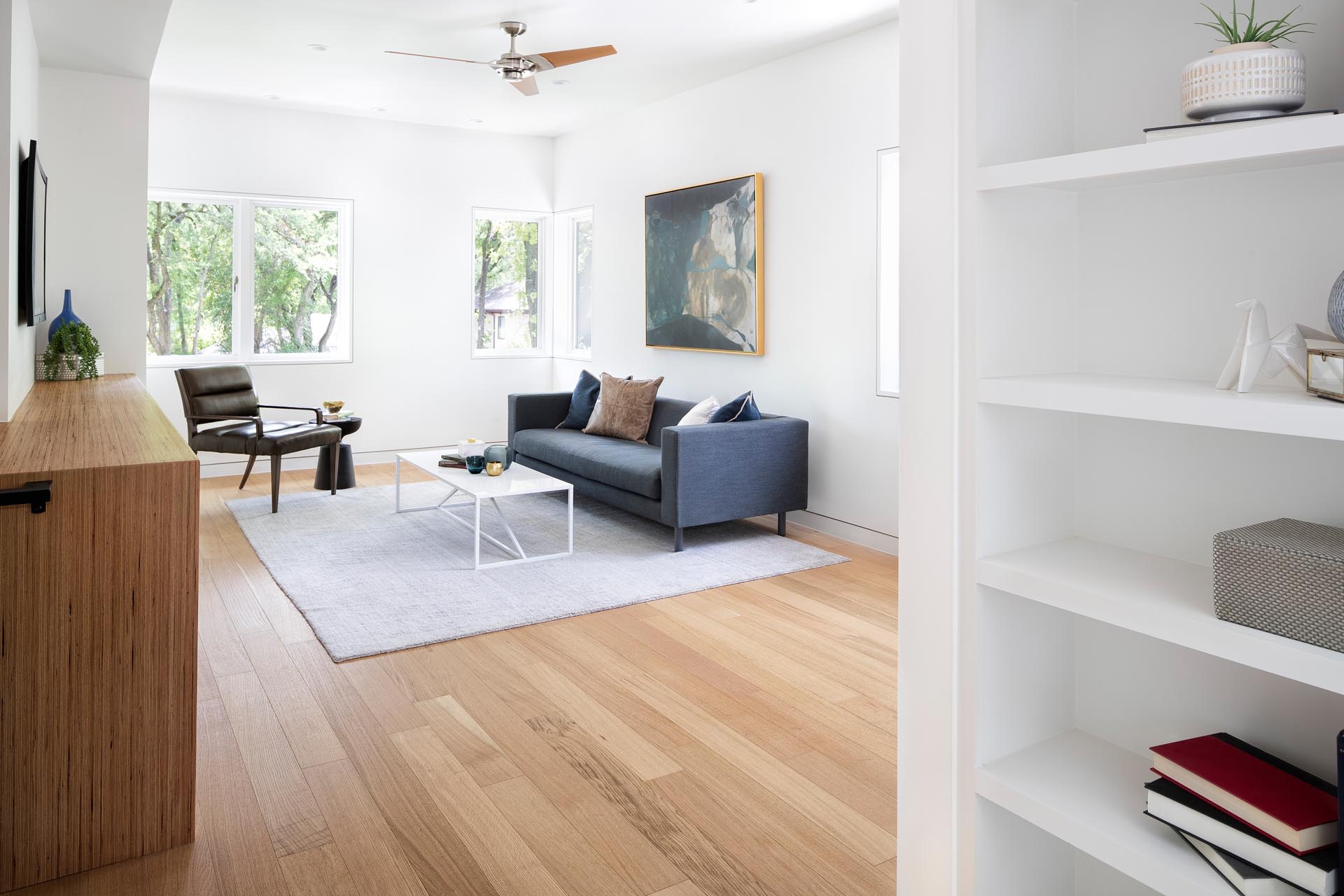
You can also tour the home in the video below.