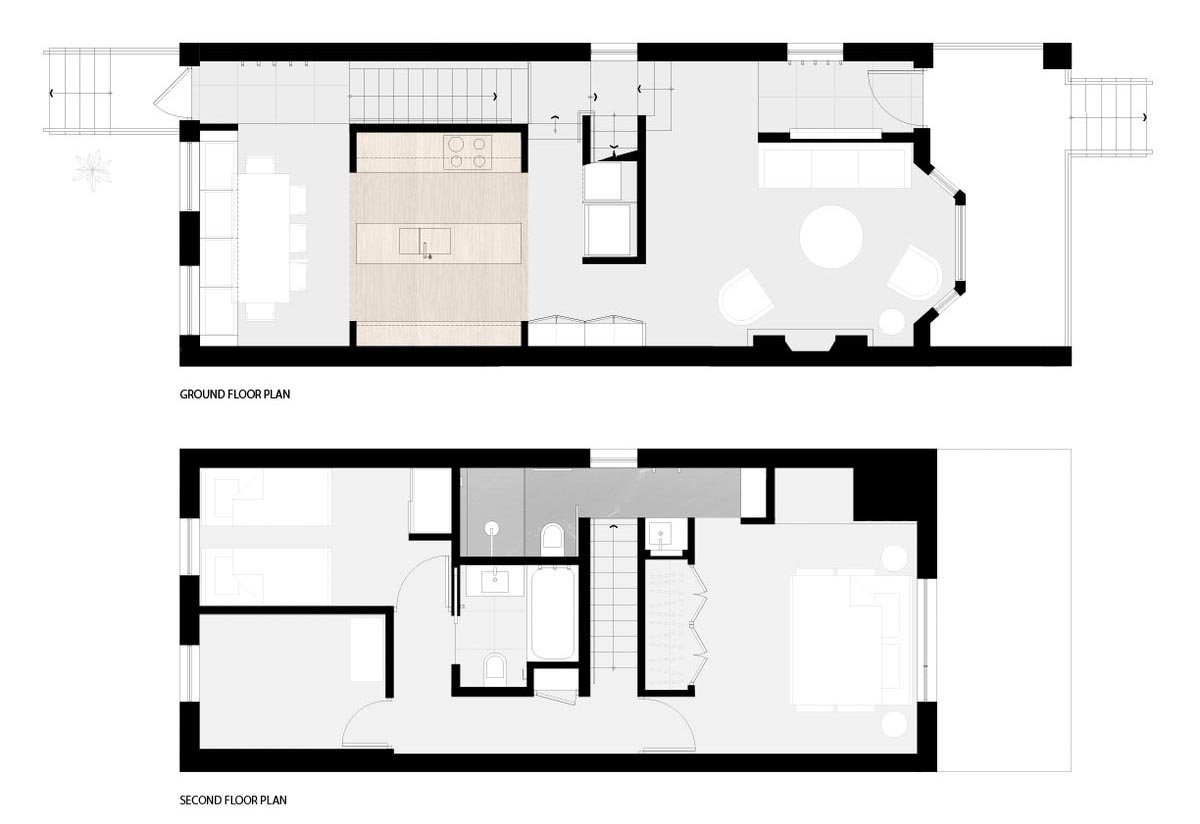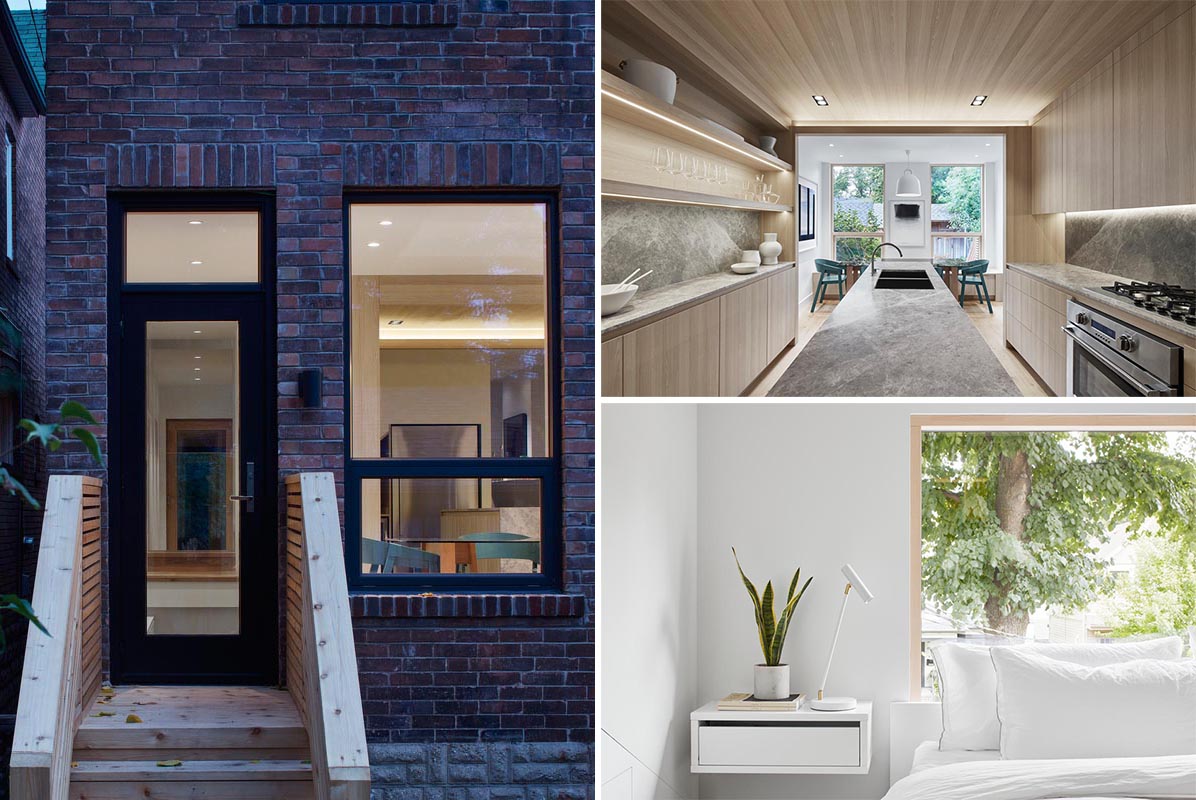
Reflect Architecture was tasked with designing the remodel of a home in Toronto, Canada, for a family of four, that would maximize the space and light without creating an addition.
The facade of the home features wood and black window frames, while the rear of the home shows off the brick.
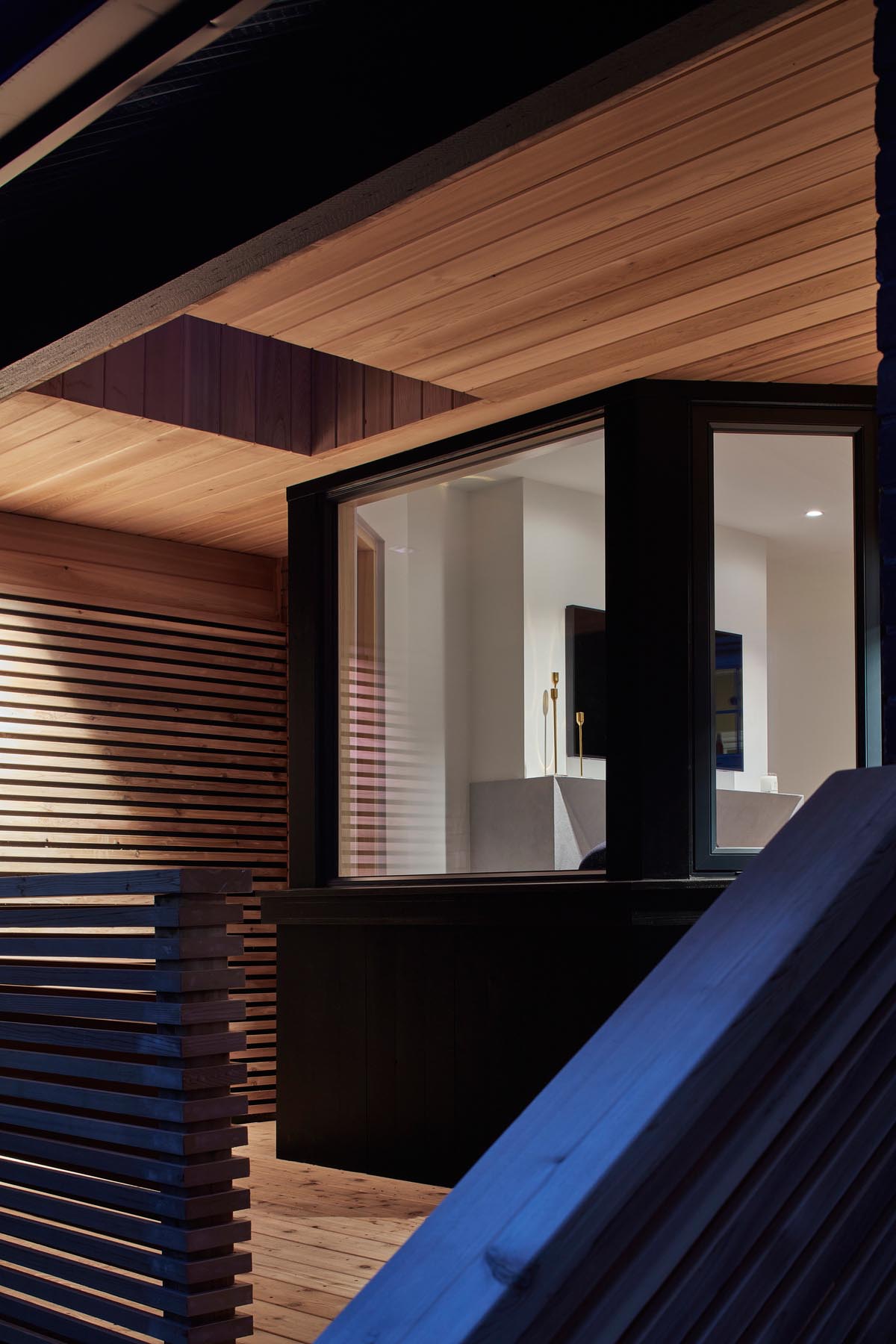
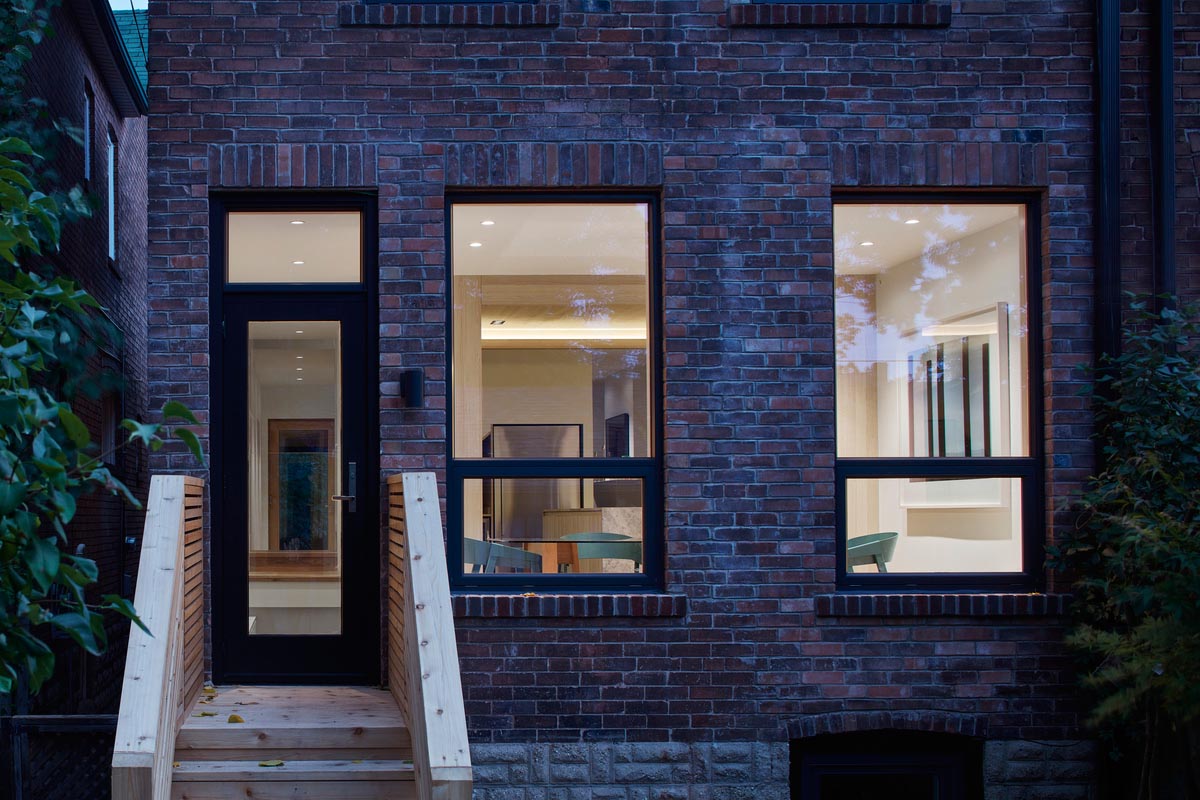
Inside the main floor, there’s the living room at the front of the house. A minimalist and angled grey fireplace surround creates a mantle below the television.
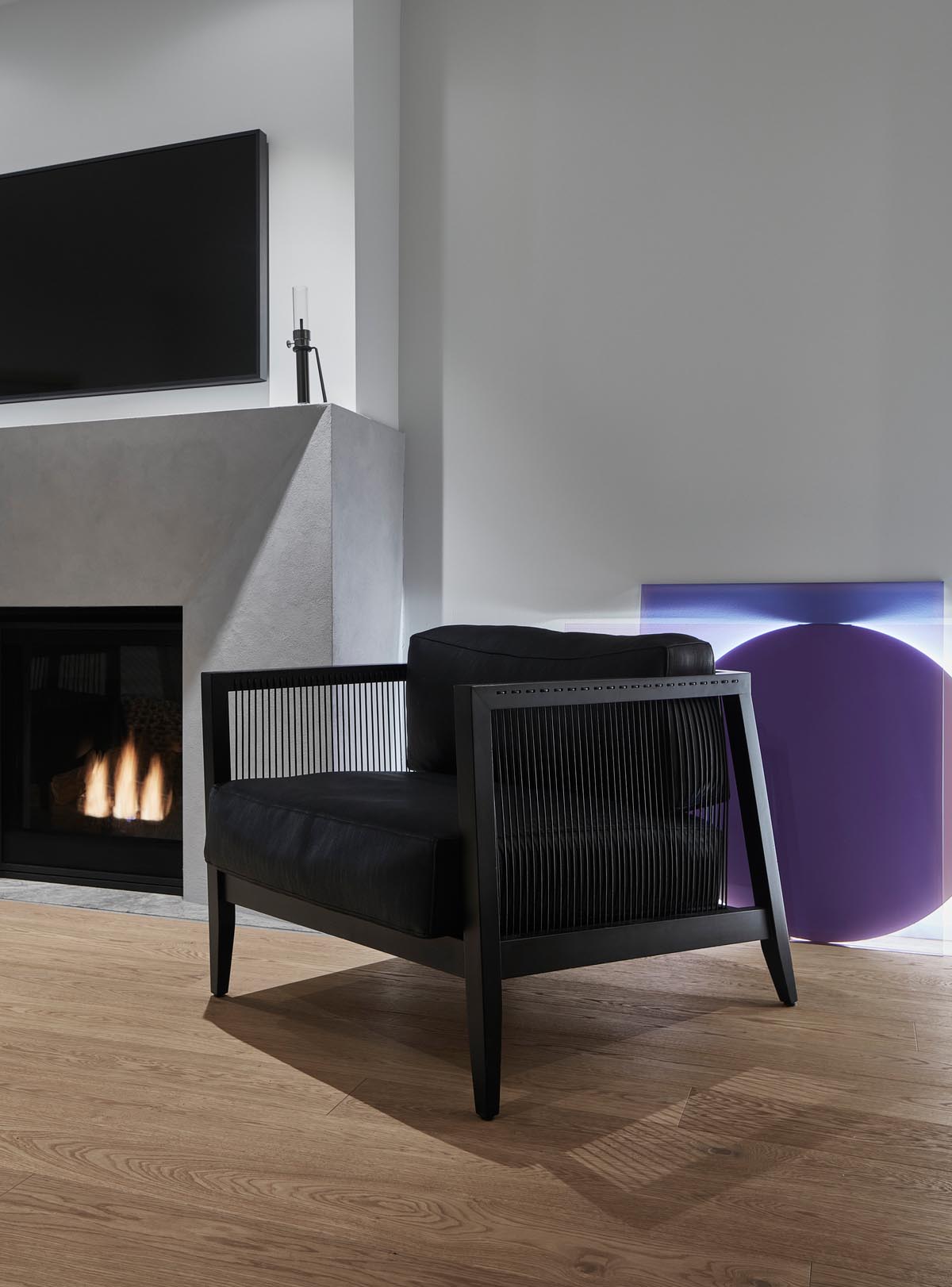
The dining room is located at the other end of the main floor and includes a glass-topped dining table and views of the backyard.
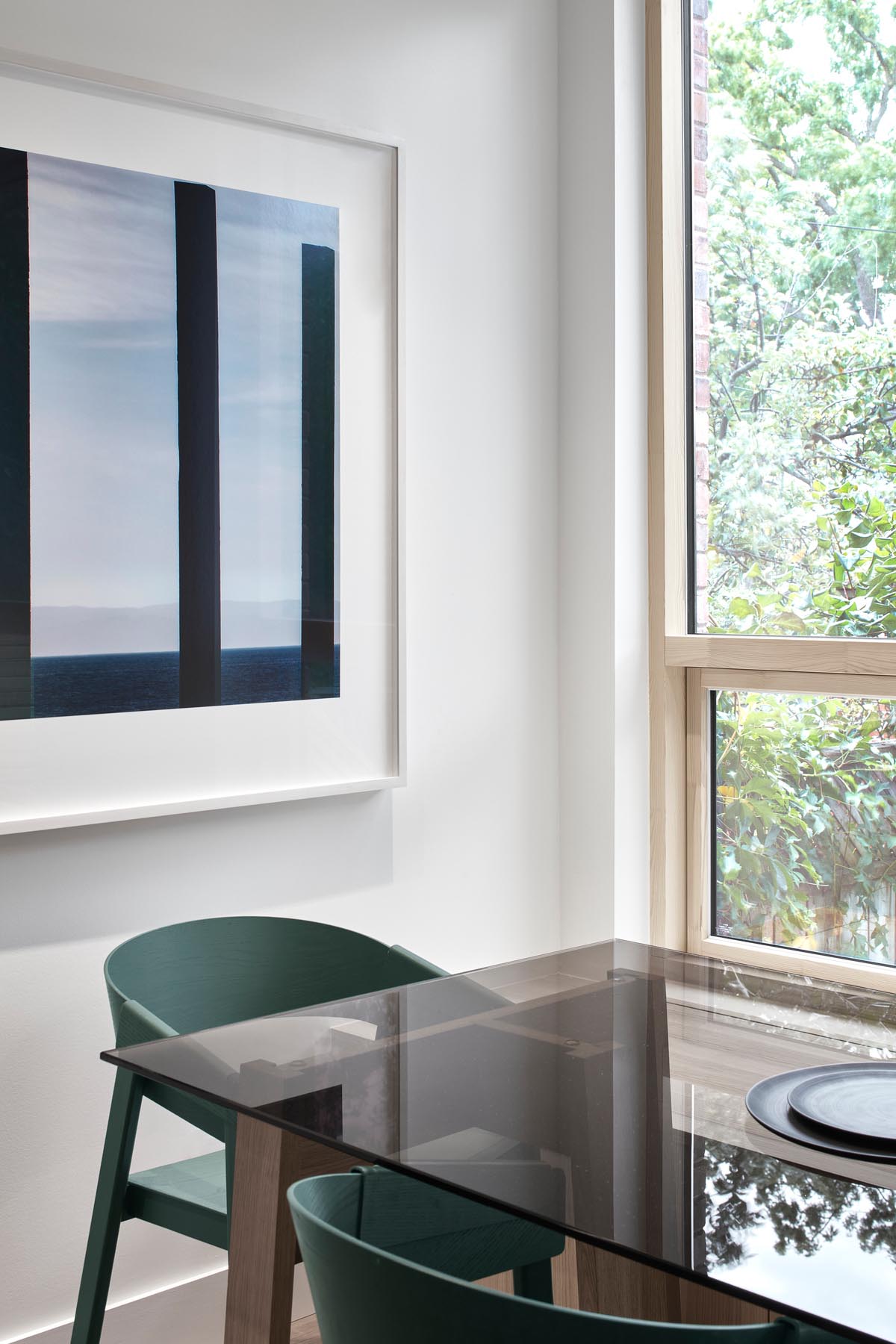
Between the living room and the dining room is the kitchen. Light wood has been added to create a sense of warmth. Hidden lighting has been used to showcase items on the shelves and provide additional light for the countertops.
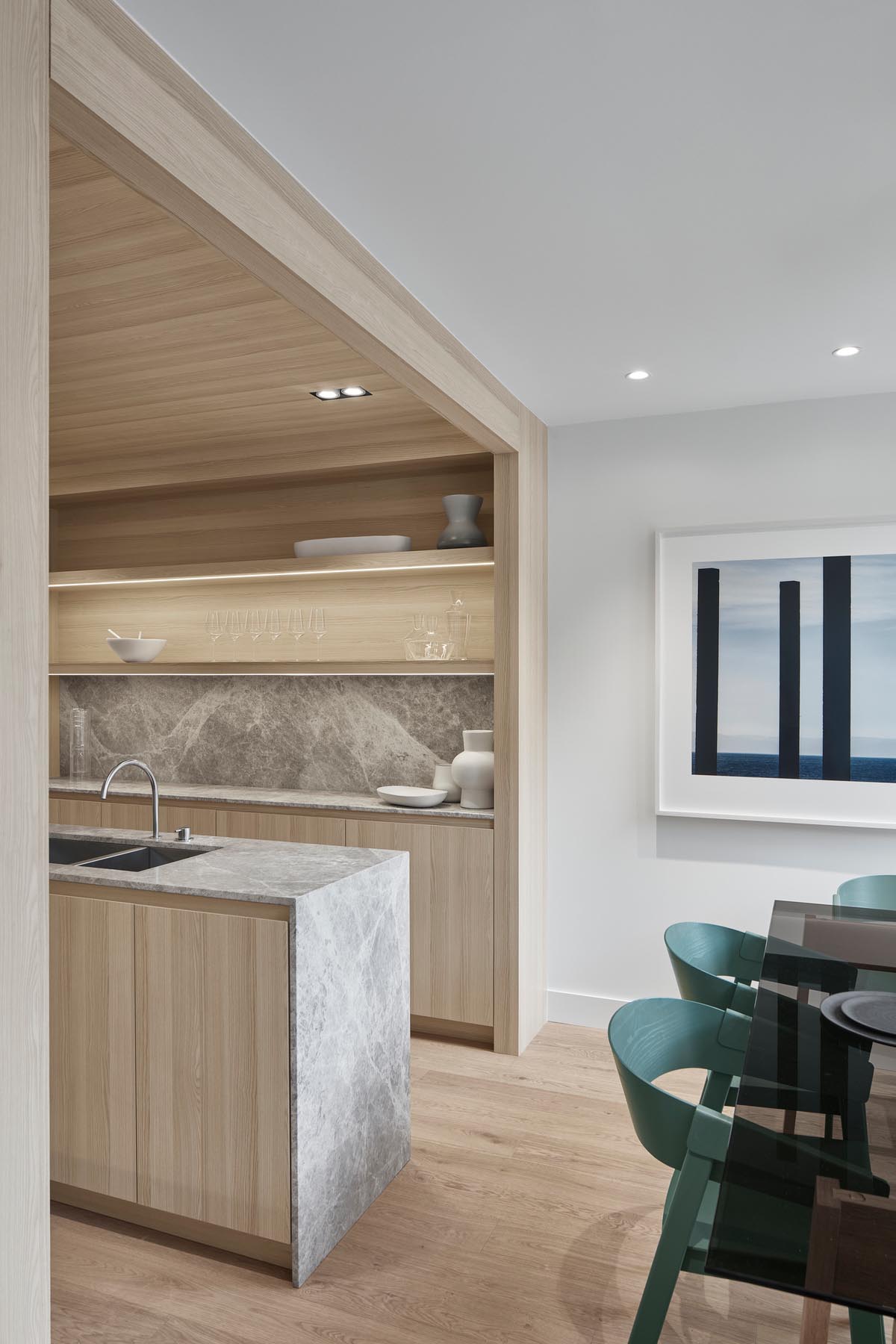
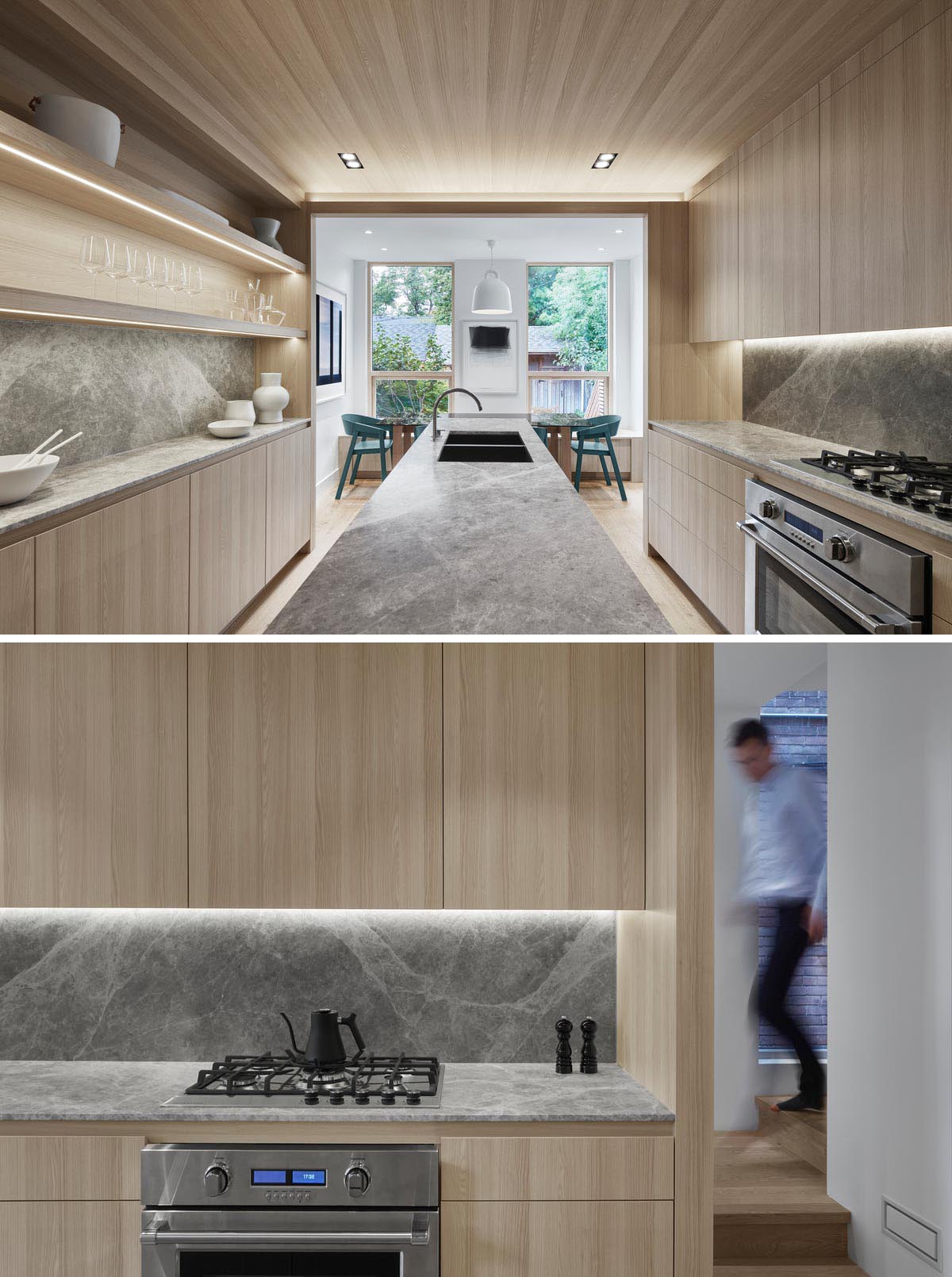
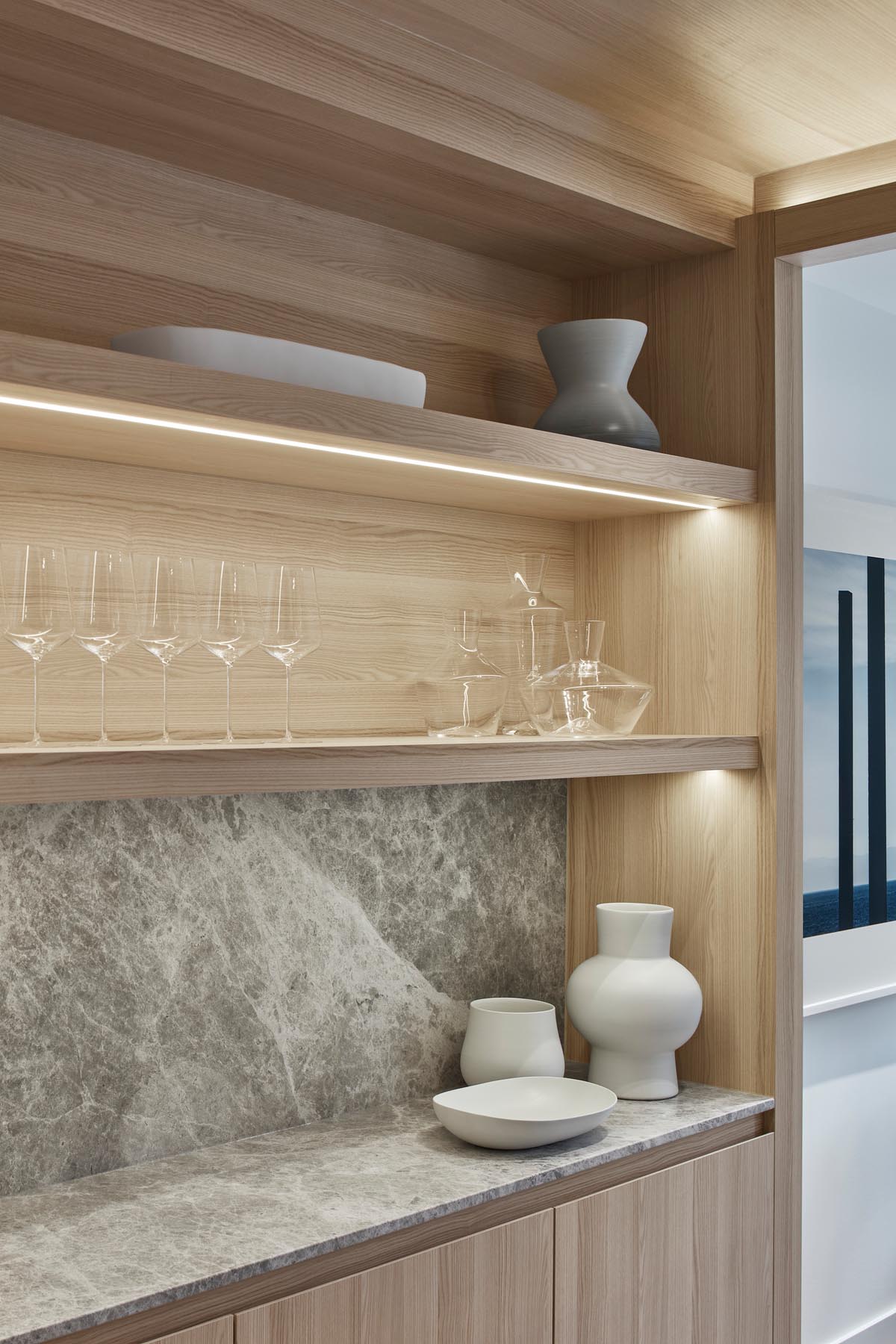
A long hallway runs along the wall, maximizing the space for the social areas of the house. On the upper floor, there’s a walkway that can be seen through the windows.
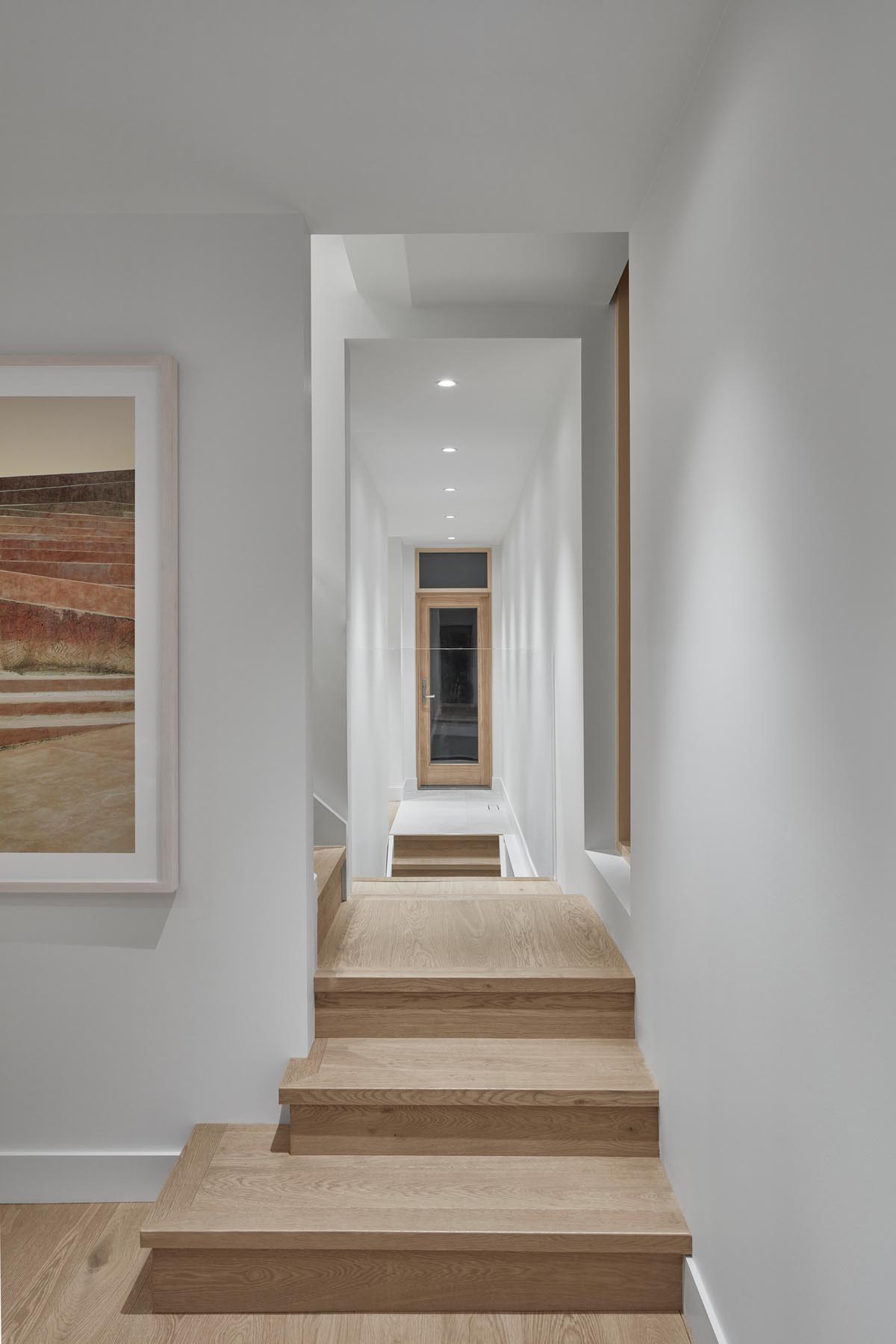
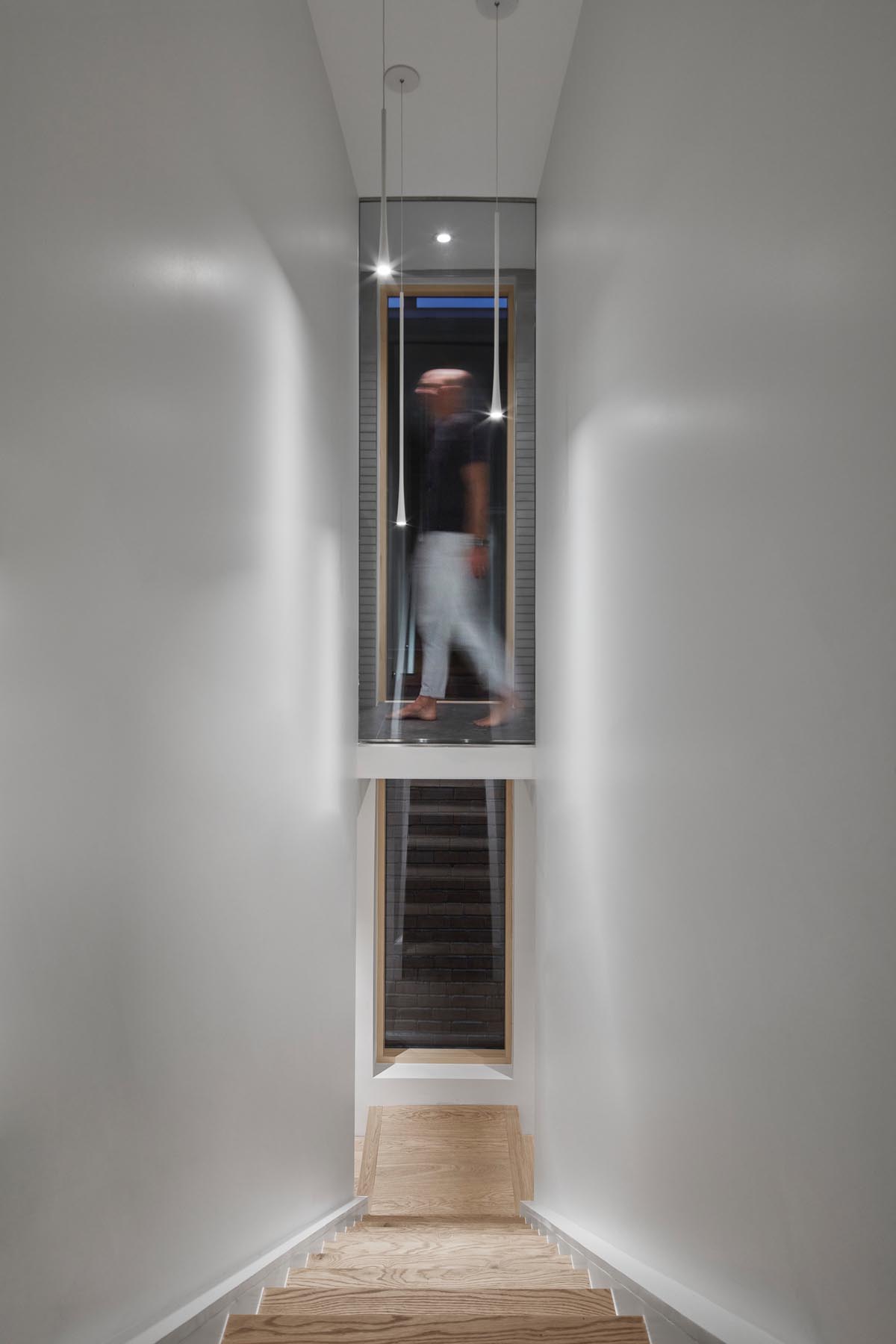
In one of the bedrooms, there’s a wall with built-in shelving beside the bed, as well as in a small alcove. The white furnishings and the light wood window frame gives this bedroom a modern and simple appearance.
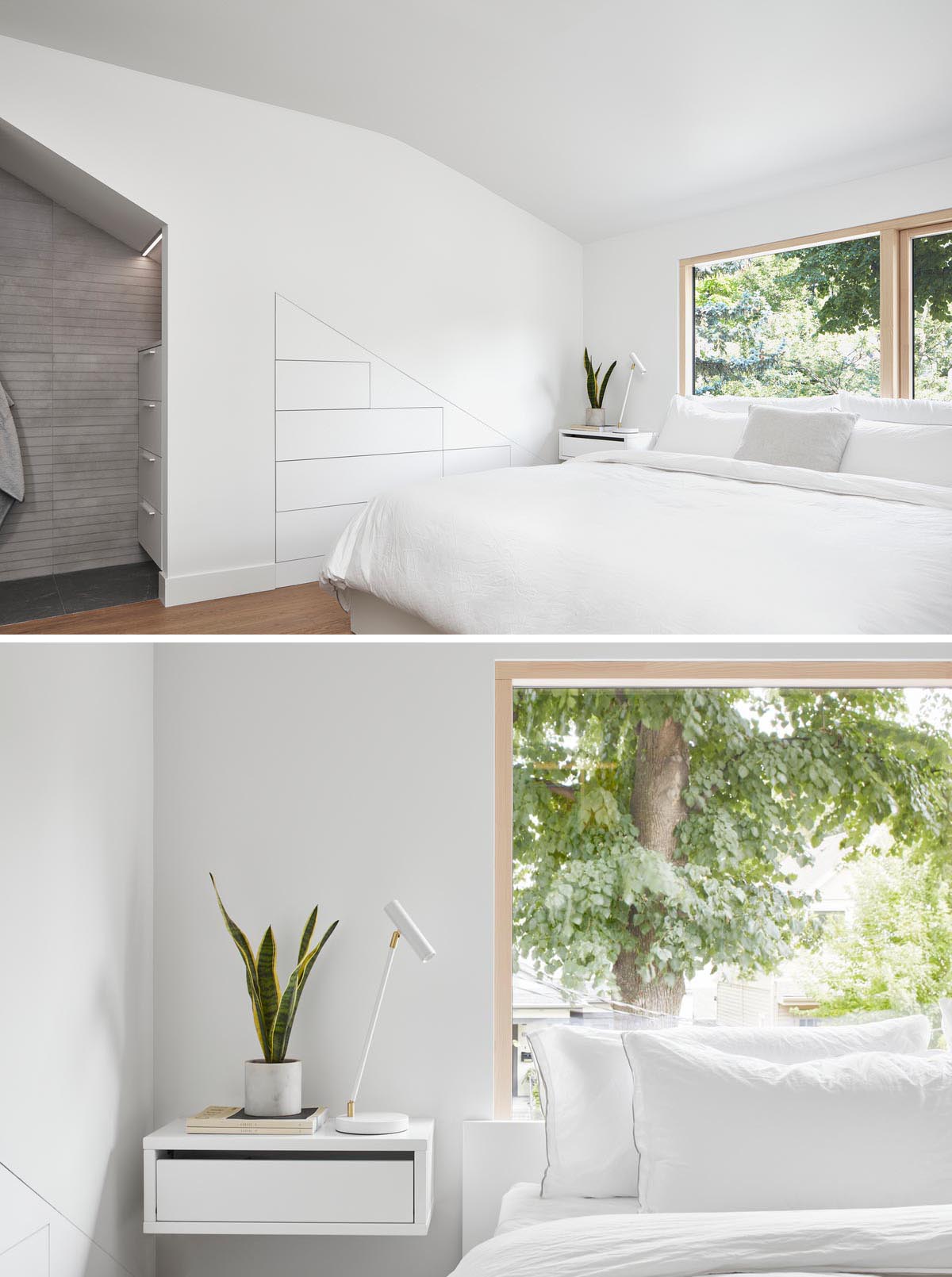
In the bathroom, white is the chosen color palette. There’s white tile that’s used as a backdrop for the white pendant lamp, a white-framed round mirror that hangs above a white vanity, and a white bathtub surround.
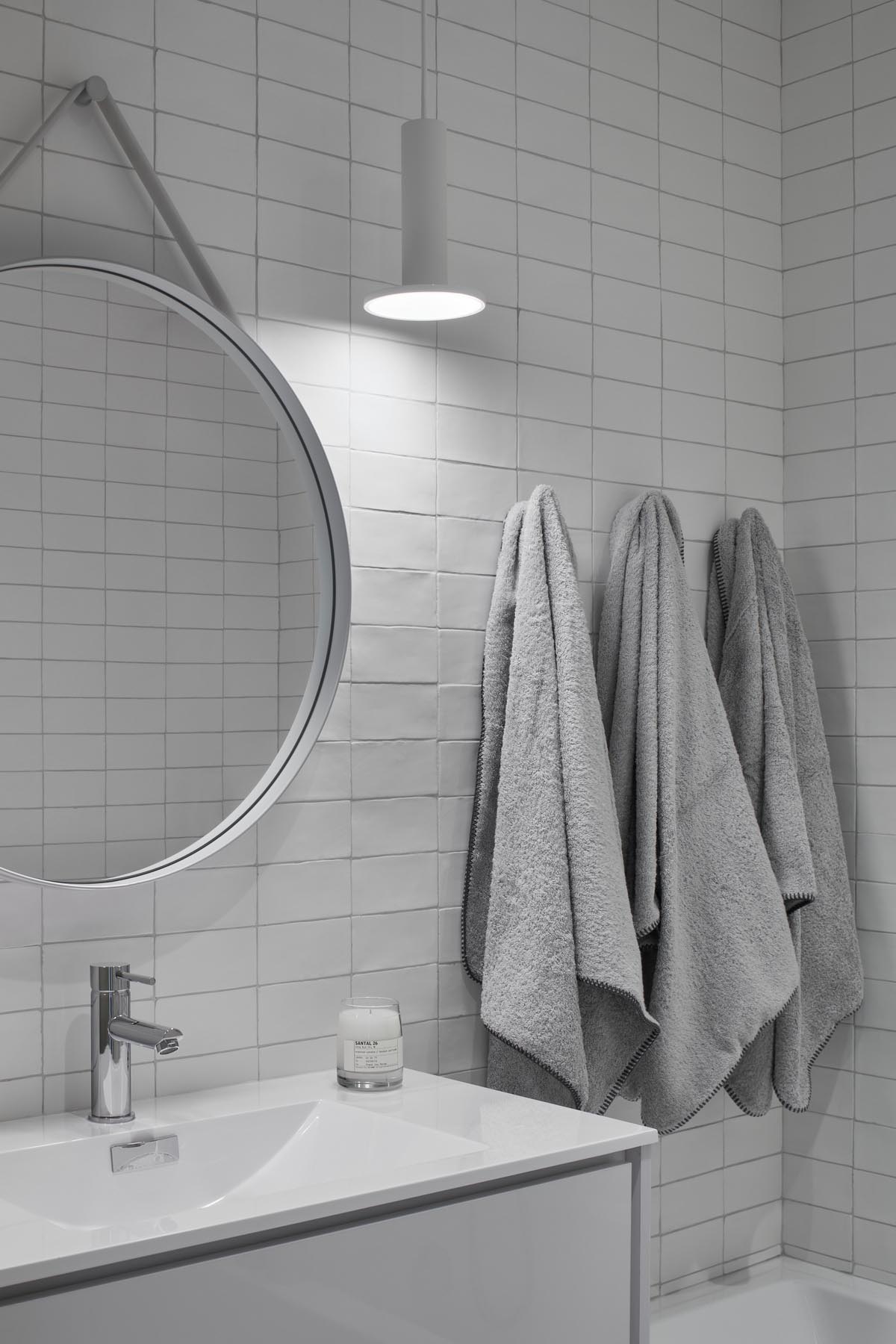
Here’s the floor plan that shows the hallway that runs the length of the house.
