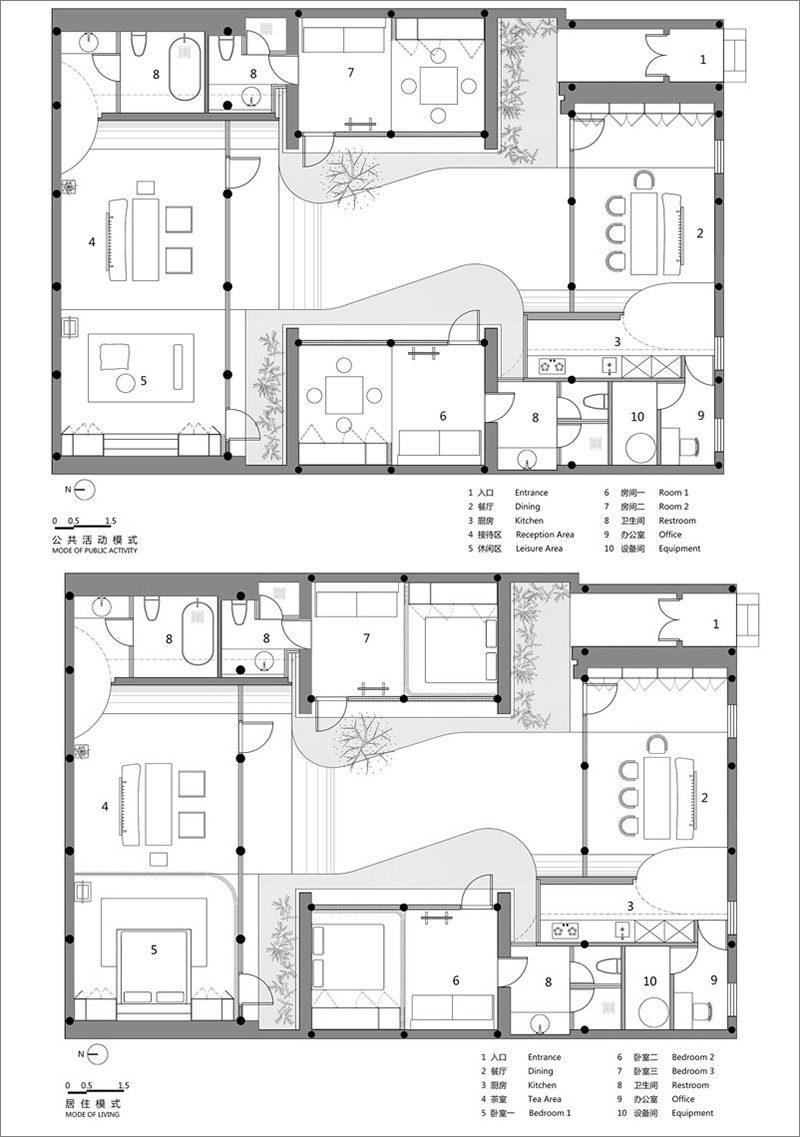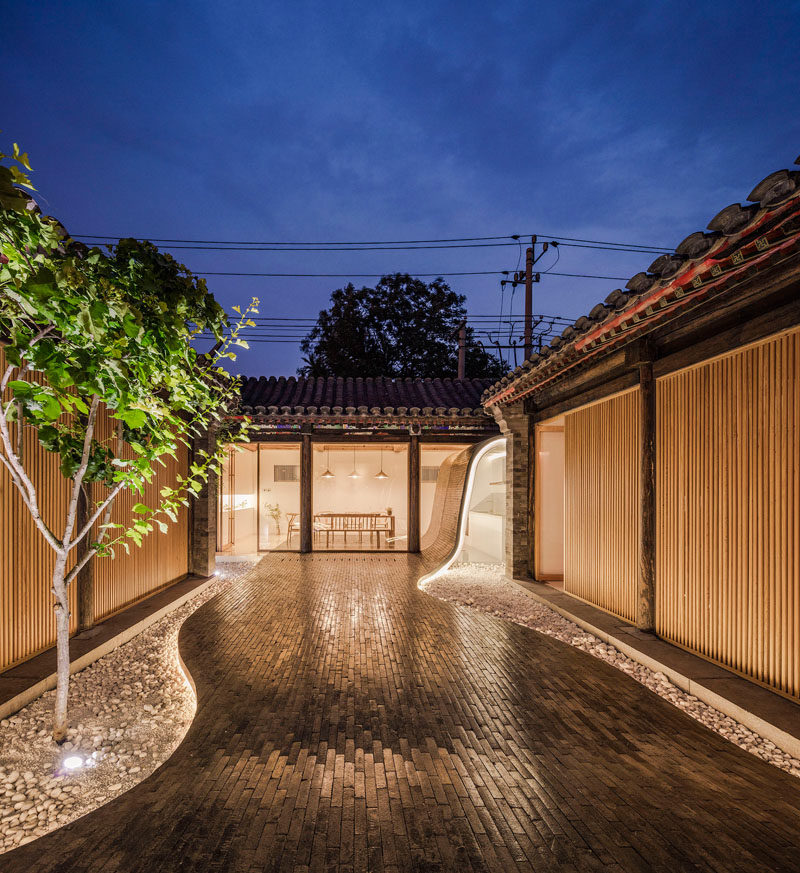Photography by Wang Ning and Jin Weiqi
Han Wen-Qiang, founder and principal architect of ARCHSTUDIO, has designed the renovation of a Siheyuan, a historical type of residence in Beijing, that can now be rented out as an open urban public space for businesses, or families.
Through the front entrance, a red door guides you inside where you walk through a narrow pathway that opens up into an interior courtyard with multiple buildings surrounding it.
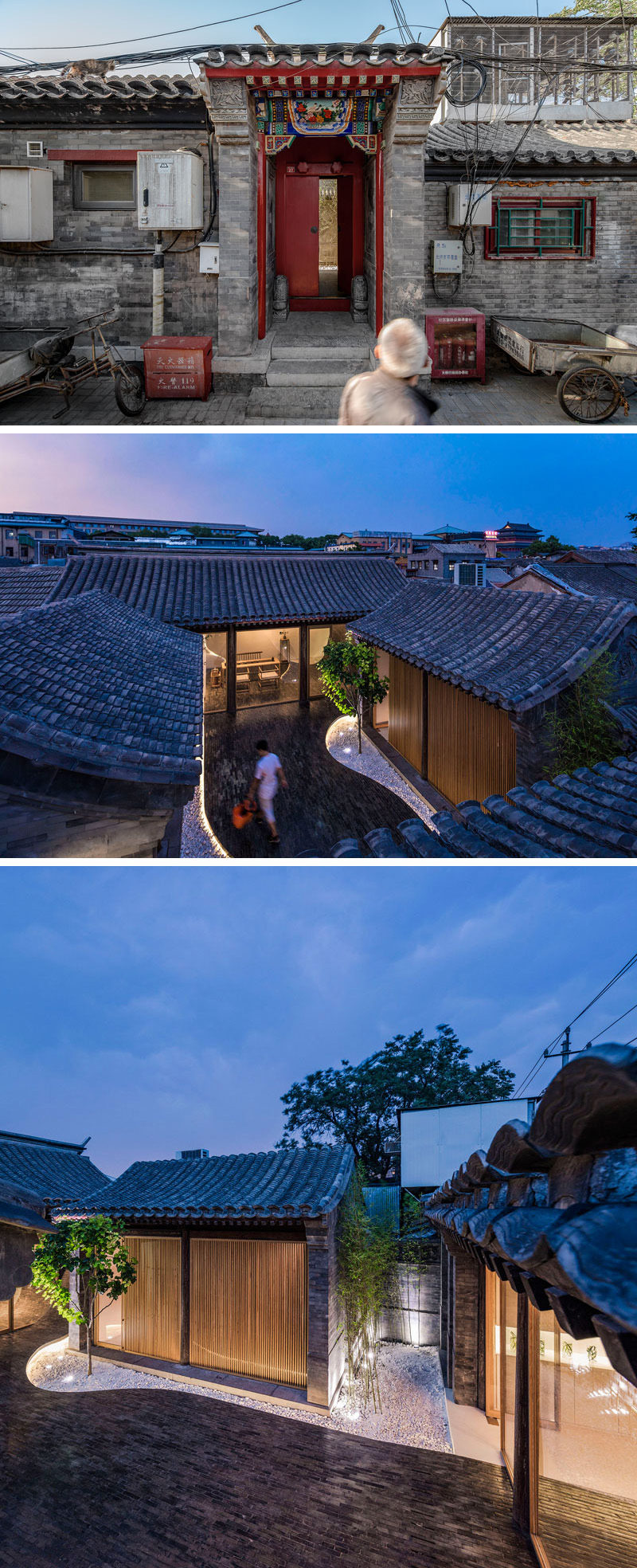
Photography by Wang Ning and Jin Weiqi
A wave of dark tiles appears to fall from the roof, down and through the courtyard. At night the curved path of tiles is lit from beneath, making it safe to walk in the dark.
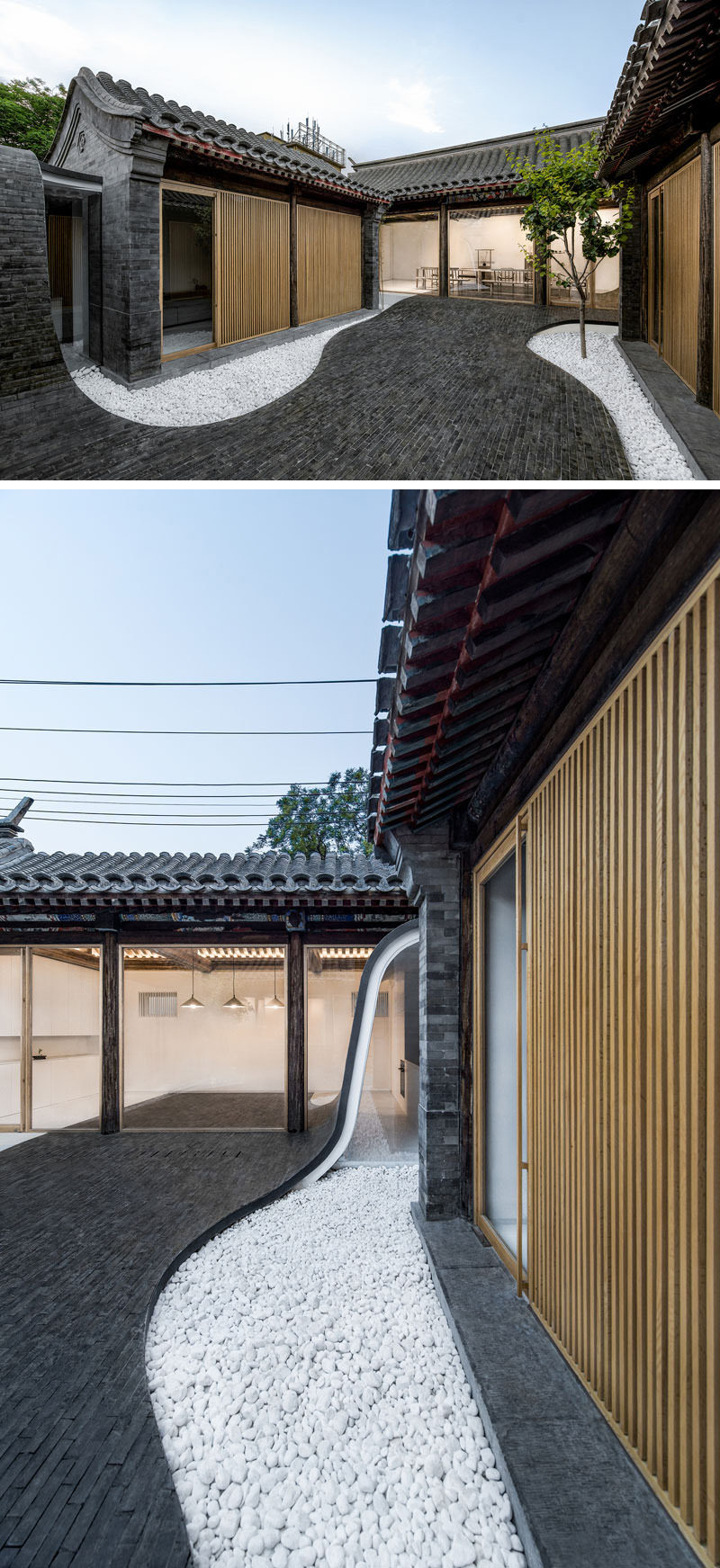
Photography by Wang Ning and Jin Weiqi
The curved tilling flows from the roof and the courtyard continues on in the buildings, connecting inside and outside spaces.
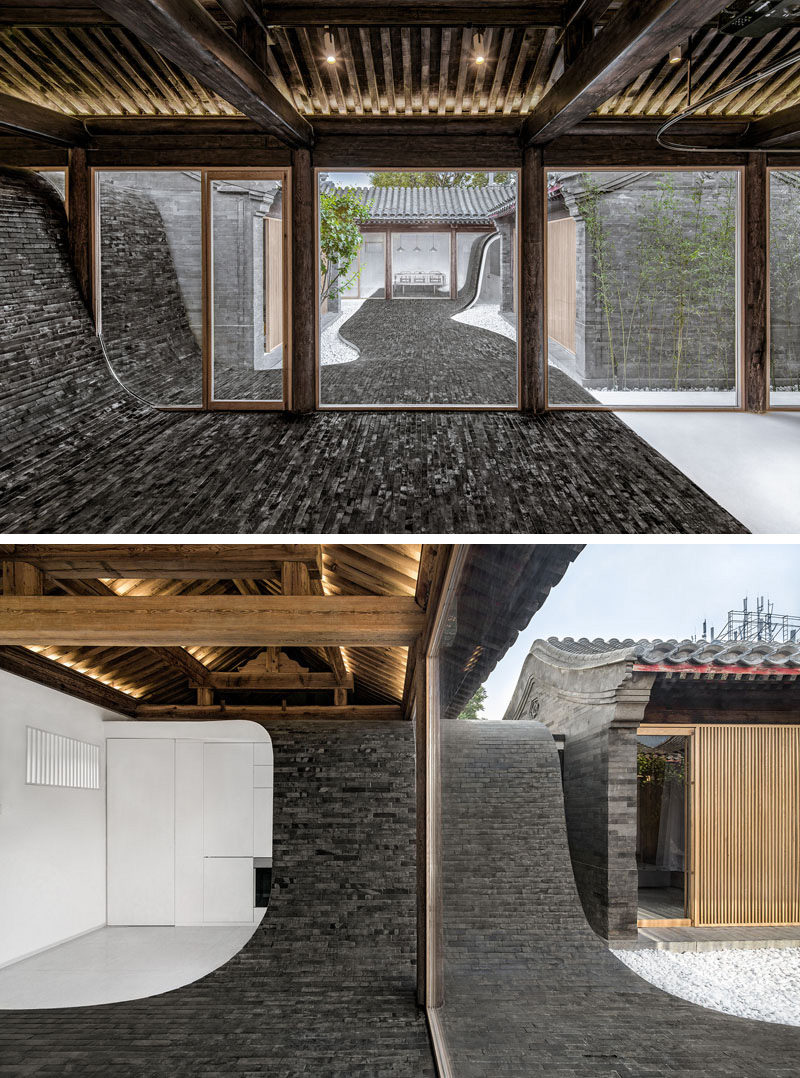
Photography by Wang Ning and Jin Weiqi
Inside one of the buildings, the small white modern kitchen is tucked behind a curved wall that’s covered in the tiles. In the dining area, a long wood table sits below a set of three pendant lights.
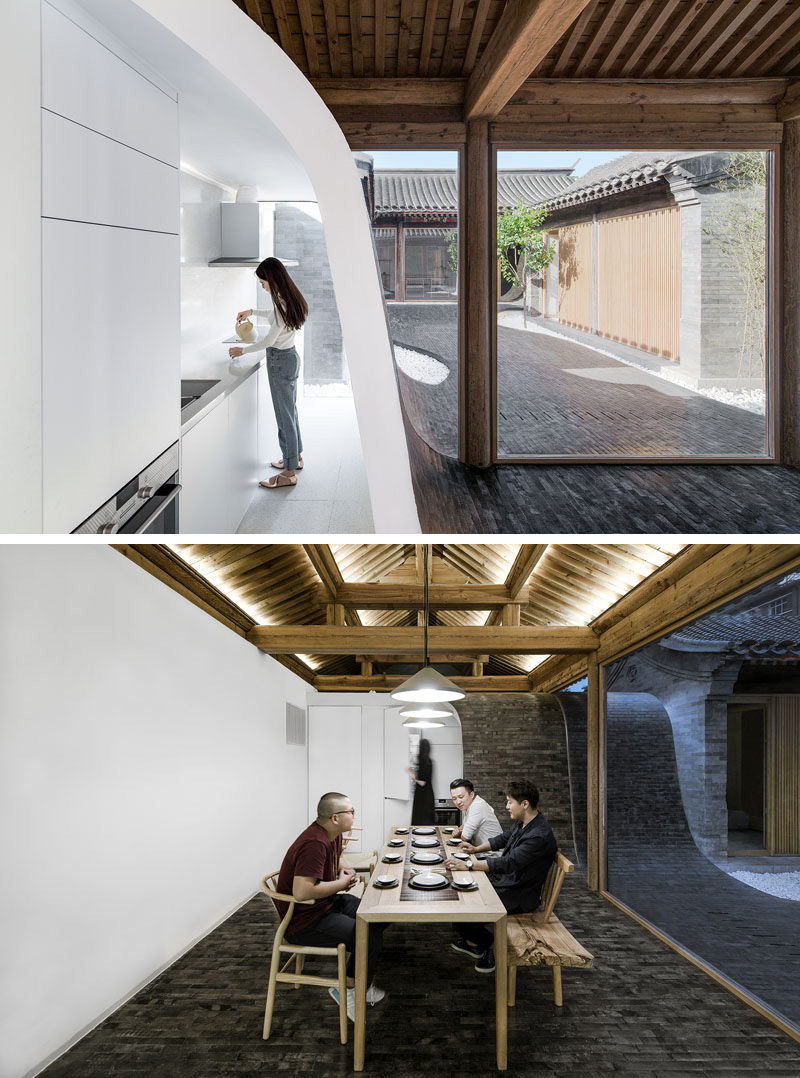
Photography by Wang Ning and Jin Weiqi
Stepping into another one of the buildings, this room can be converted from a tea room into a bedroom via the furniture box.
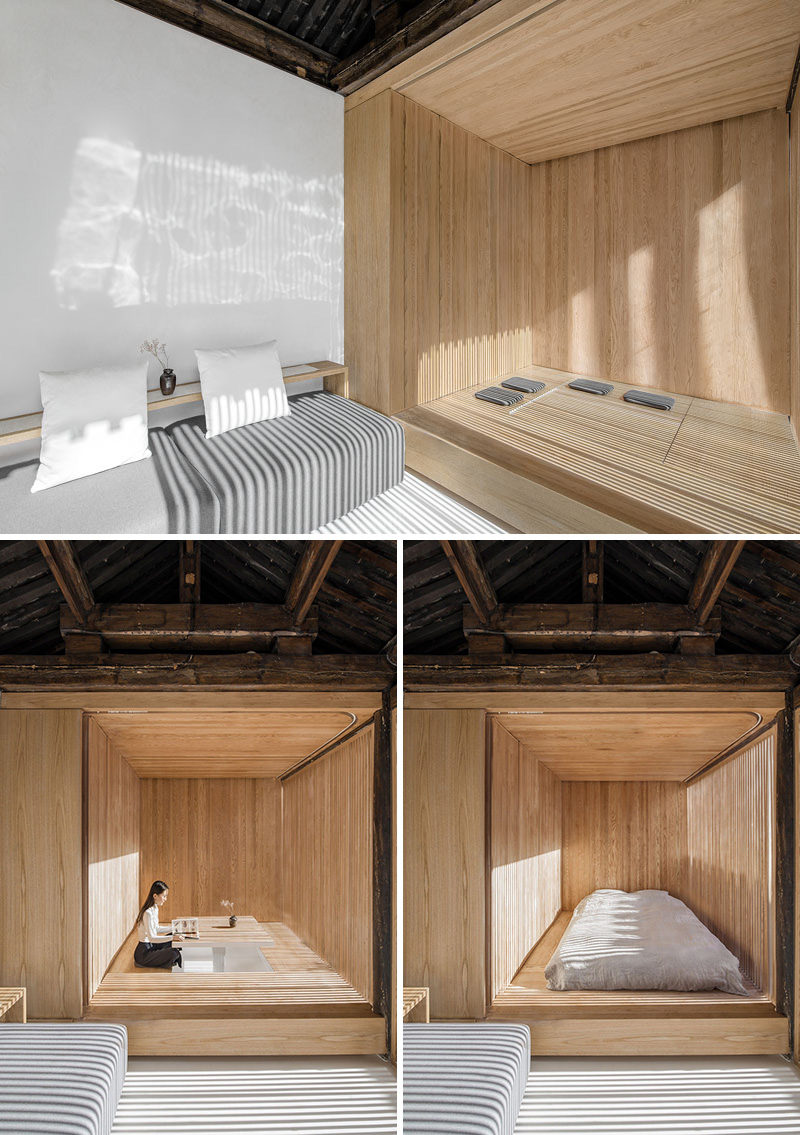
Photography by Wang Ning and Jin Weiqi
Going into the next building is a leisure room that can be converted into a bedroom. The furniture box hides the bed, which can be pulled down when the room is not in use for other activities.
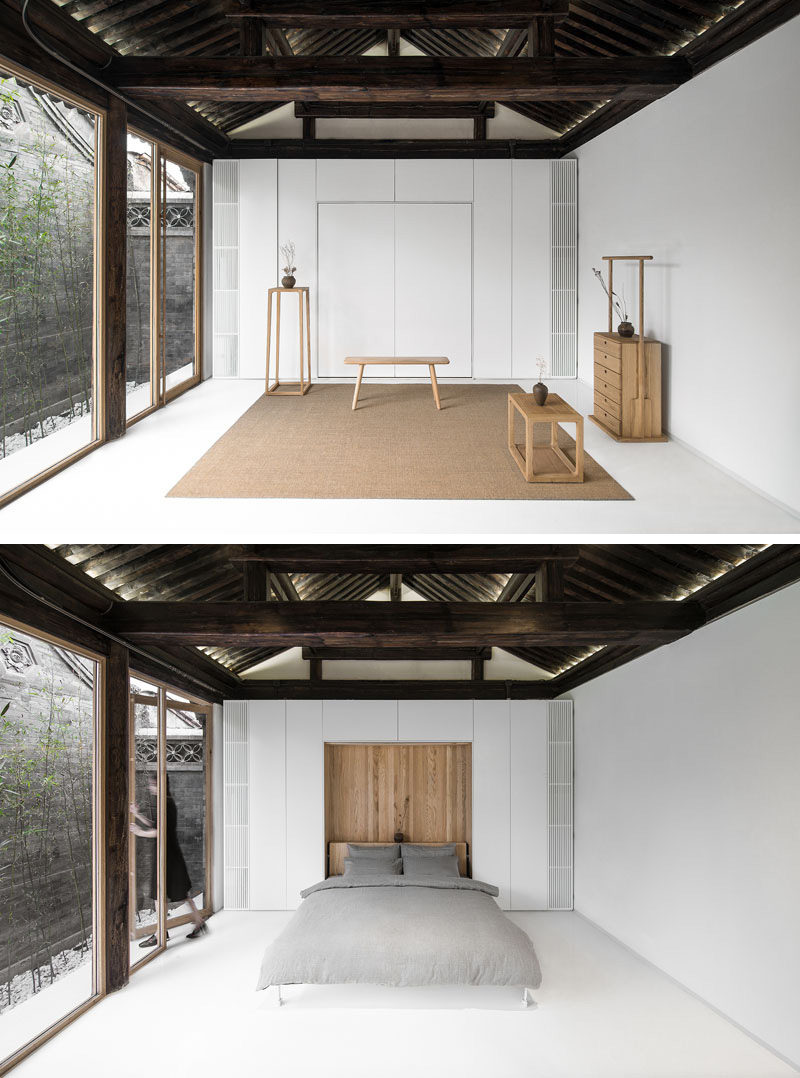
Photography by Wang Ning and Jin Weiqi
In the all white bathroom, a curved wall is seen again. Hidden lighting in the ceiling, and back lighting behind the mirror make this bright room even lighter.
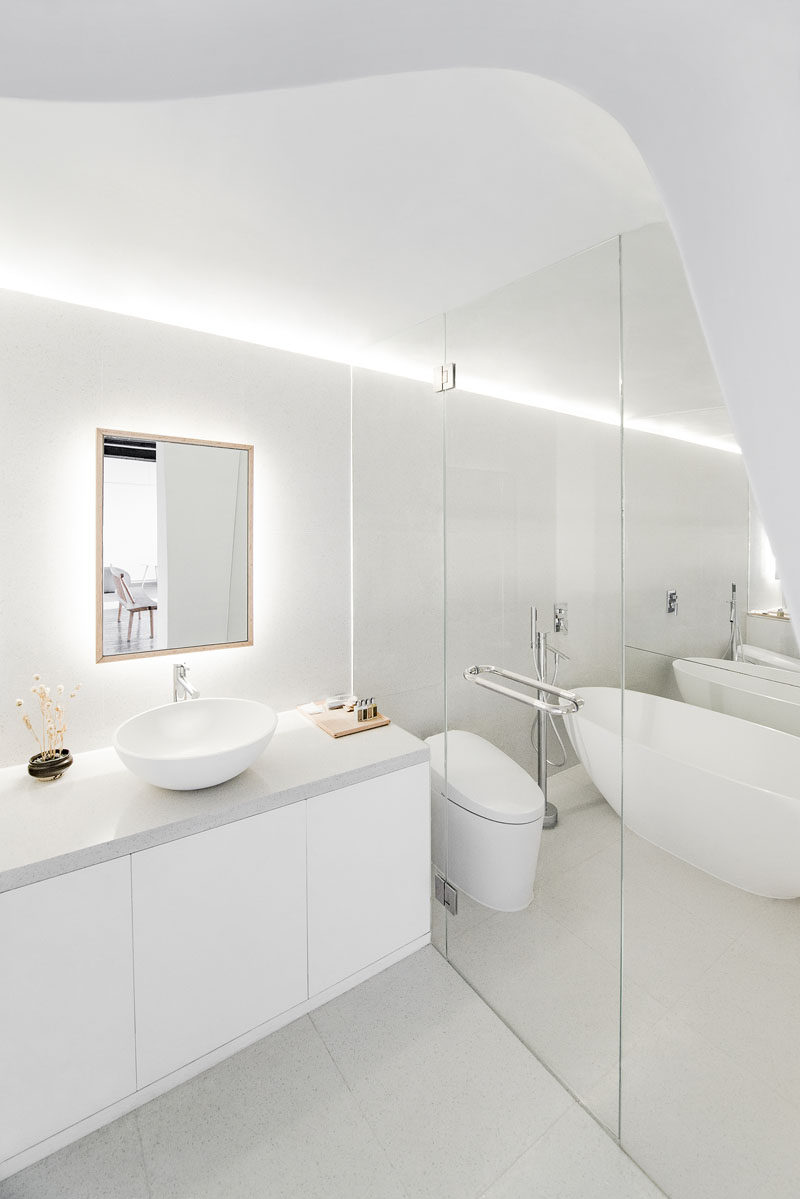
Photography by Wang Ning and Jin Weiqi
Here is a closer look at the construction process of curved tile installation.
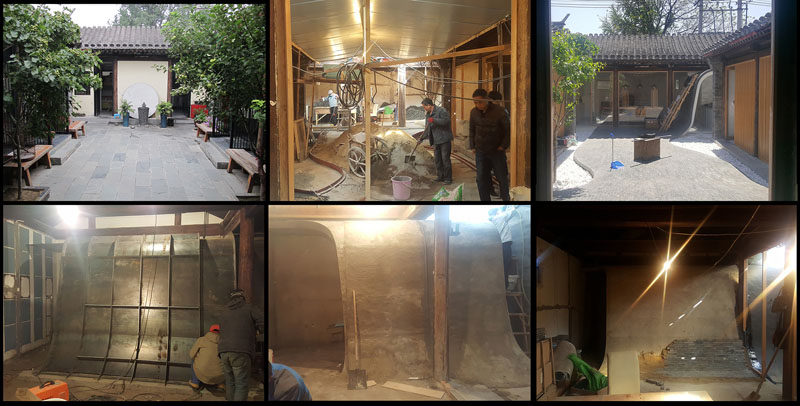
Take a look at the floor plan which compares the recreational space to the living space.
