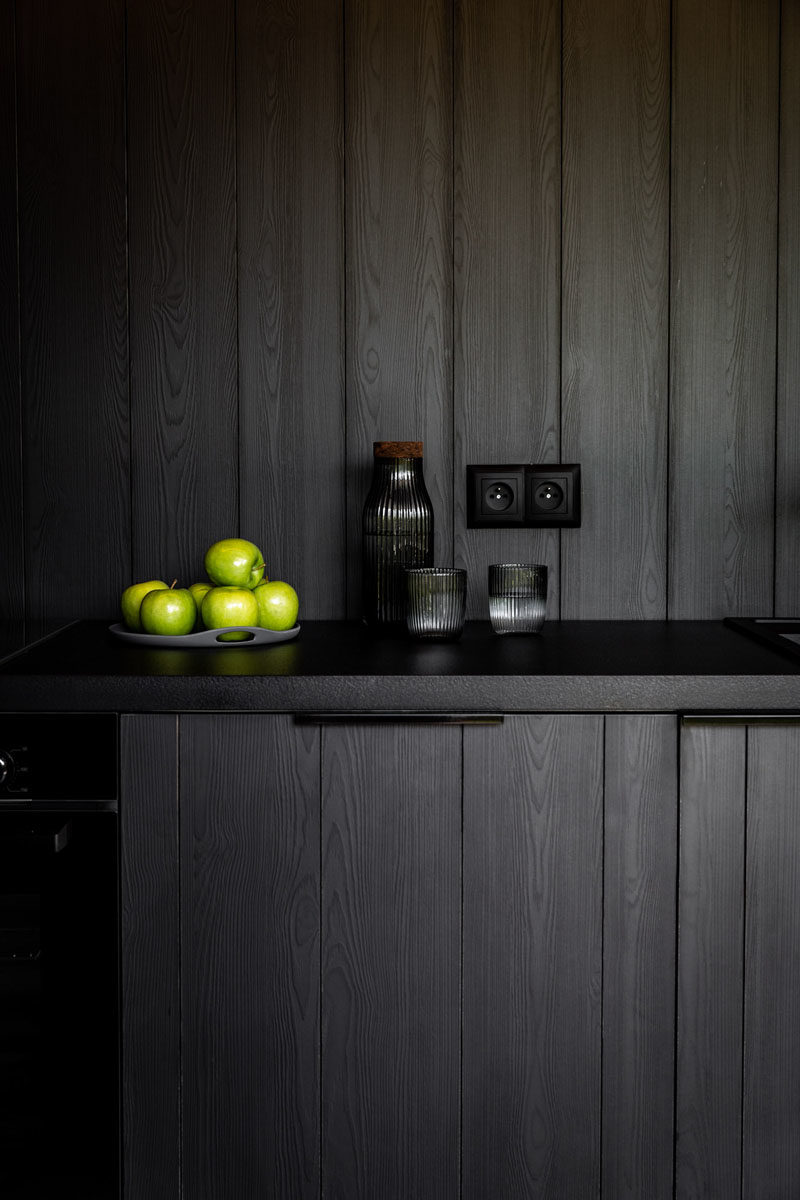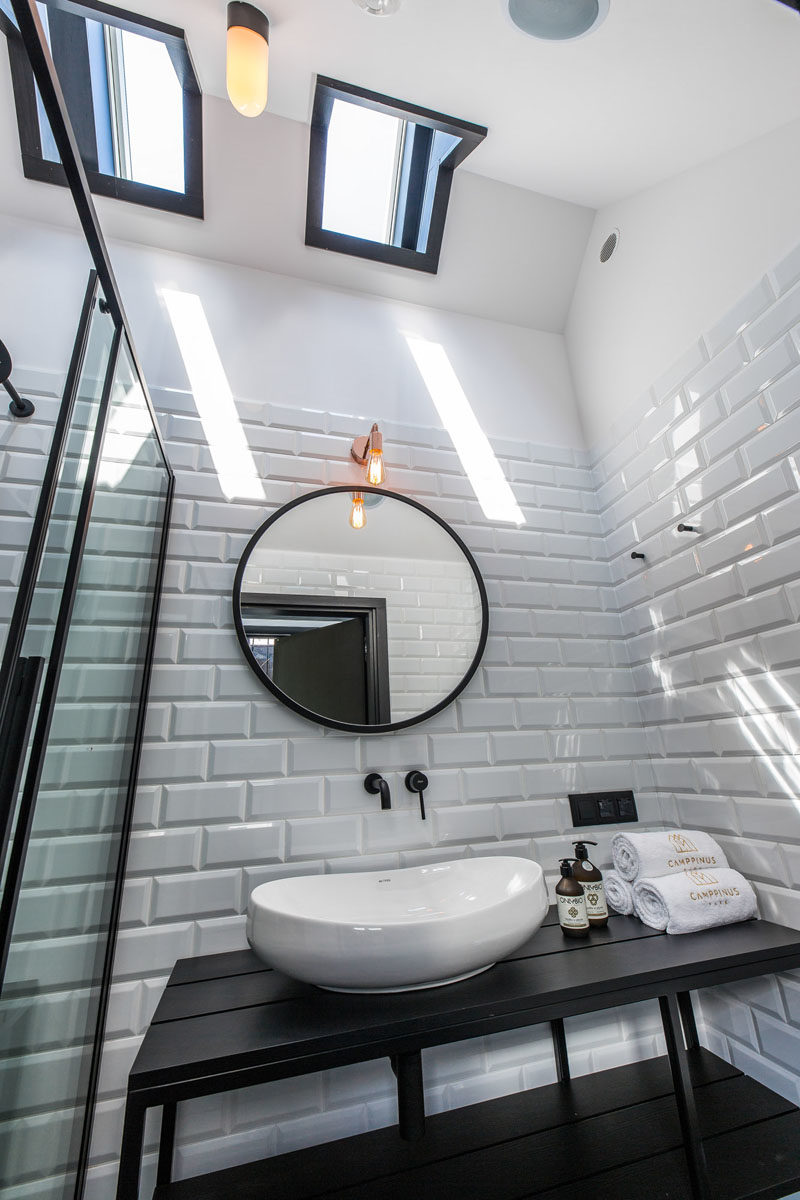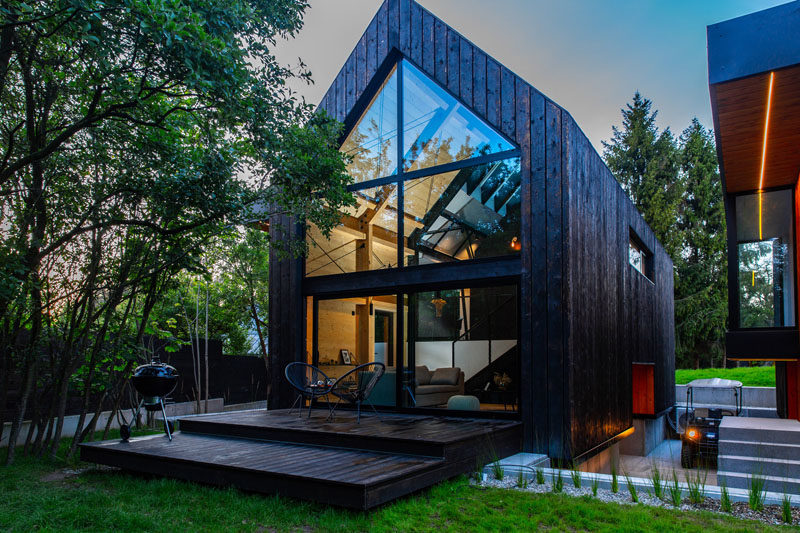
Photography by Studio Prototypownia
Architecture and interior design firm mode:lina, has recently completed Camppinus Park, a small group of resort houses that are located in the Polish seaside town of Jezierzany.
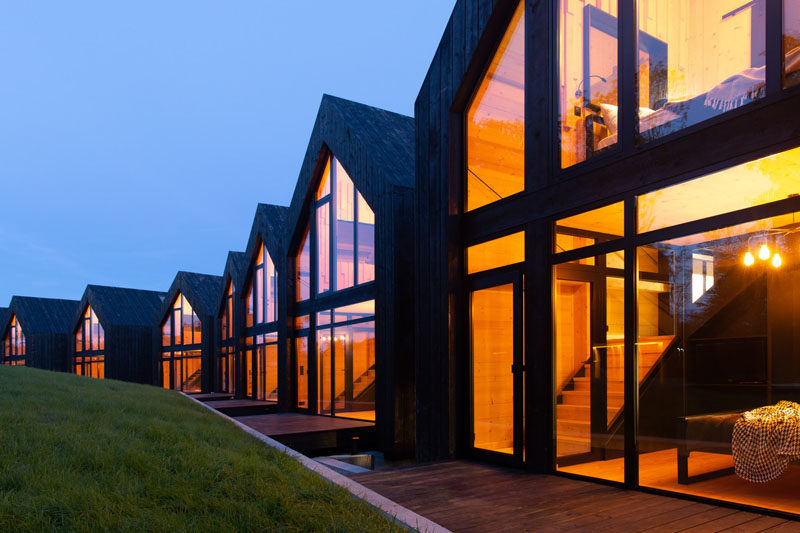
Photography by Studio Prototypownia
With dark wood siding, each resort home has a couple of bedrooms, a living room, kitchen, and dining area.
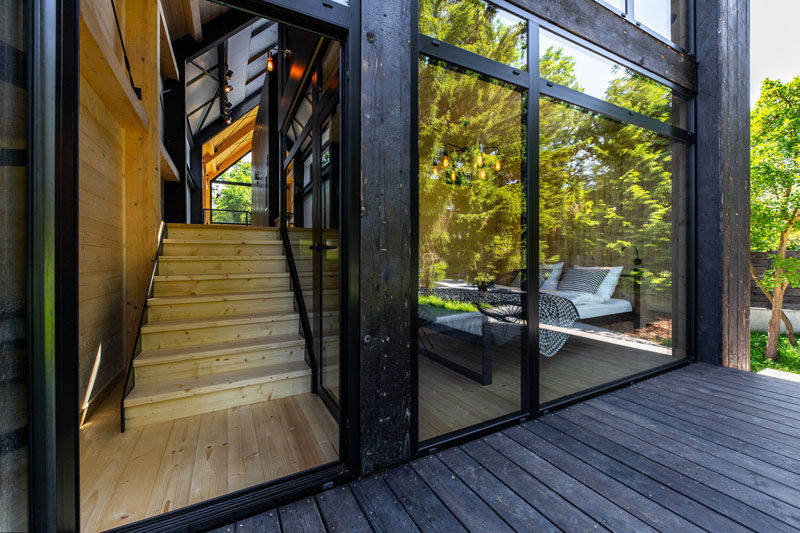
Photography by Studio Prototypownia
Just off the front door is the first of the bedrooms. Glass walls help to keep the room bright, while wood adds a natural touch to the interior.
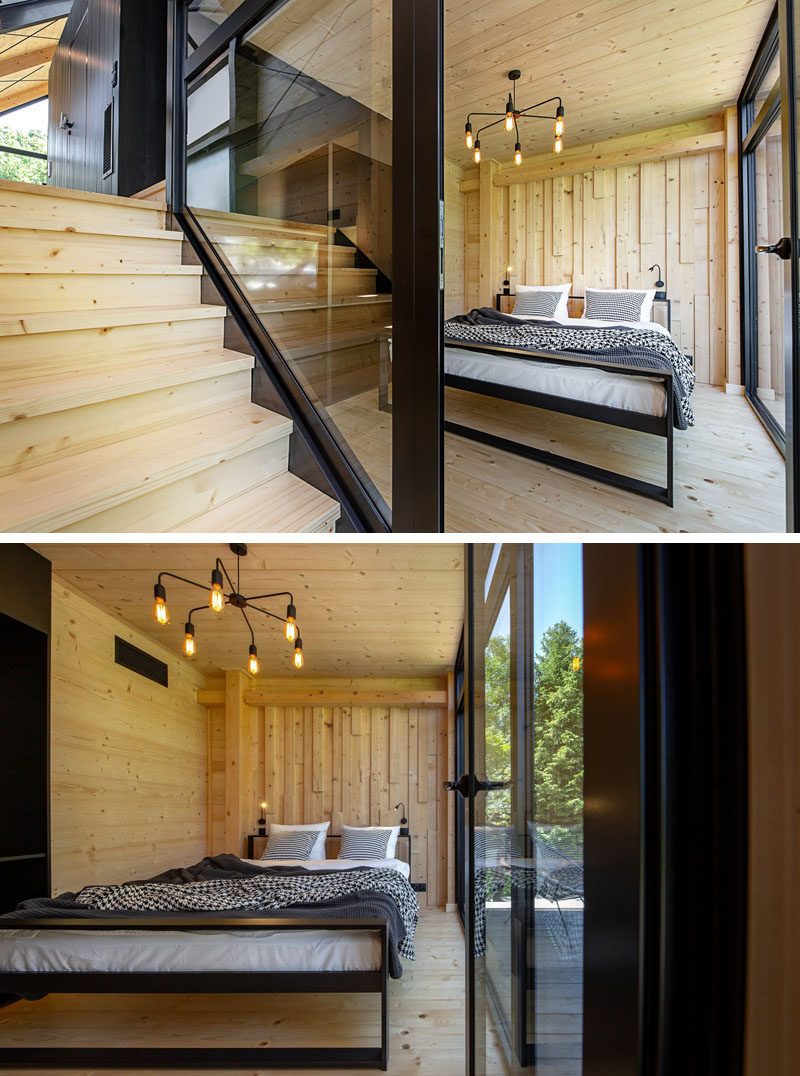
Photography by Studio Prototypownia
An interior glass wall showcases the stairs that connect the different levels of the resort house.
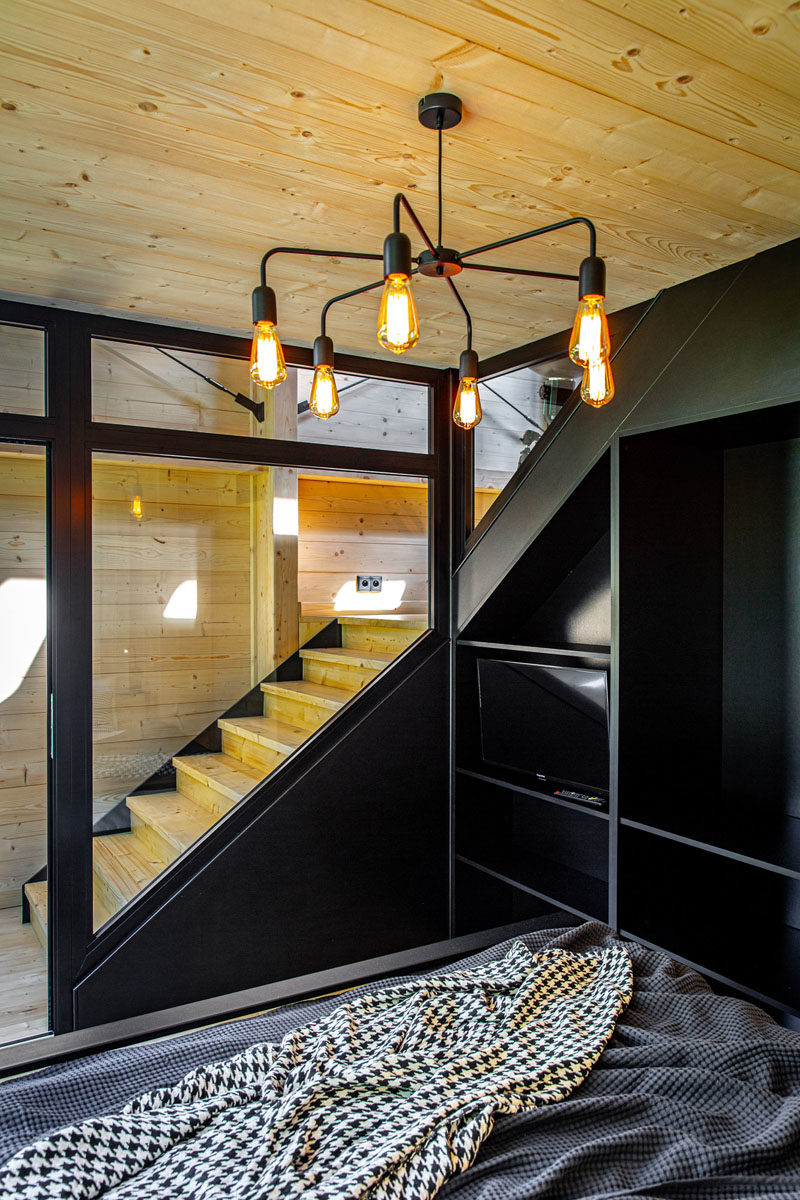
Photography by Studio Prototypownia
At the top of the stairs, there’s a hallway with hexagonal floor tiles.
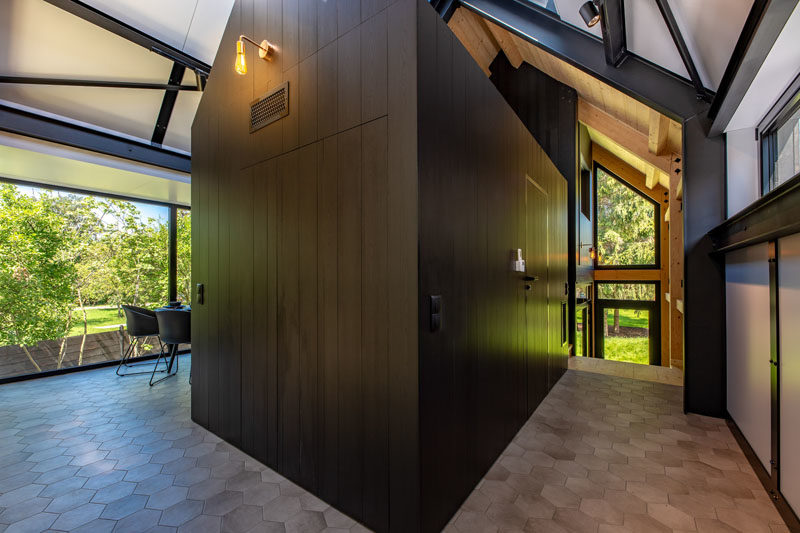
Photography by Studio Prototypownia
The hallway leads to the small open-plan dining area, that’s furnished with black table and chairs.
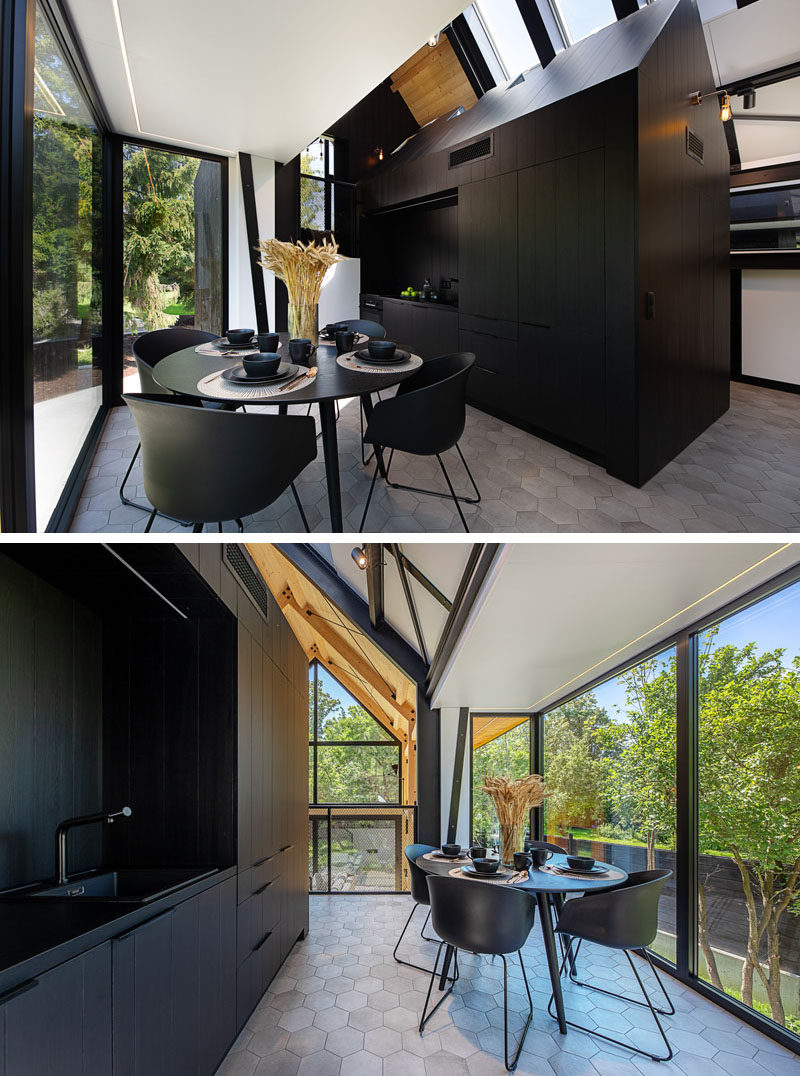
Photography by Studio Prototypownia
Adjacent to the dining area is the kitchen, where black cabinets complement the black dining furniture, the black structural elements, and the black window frames.
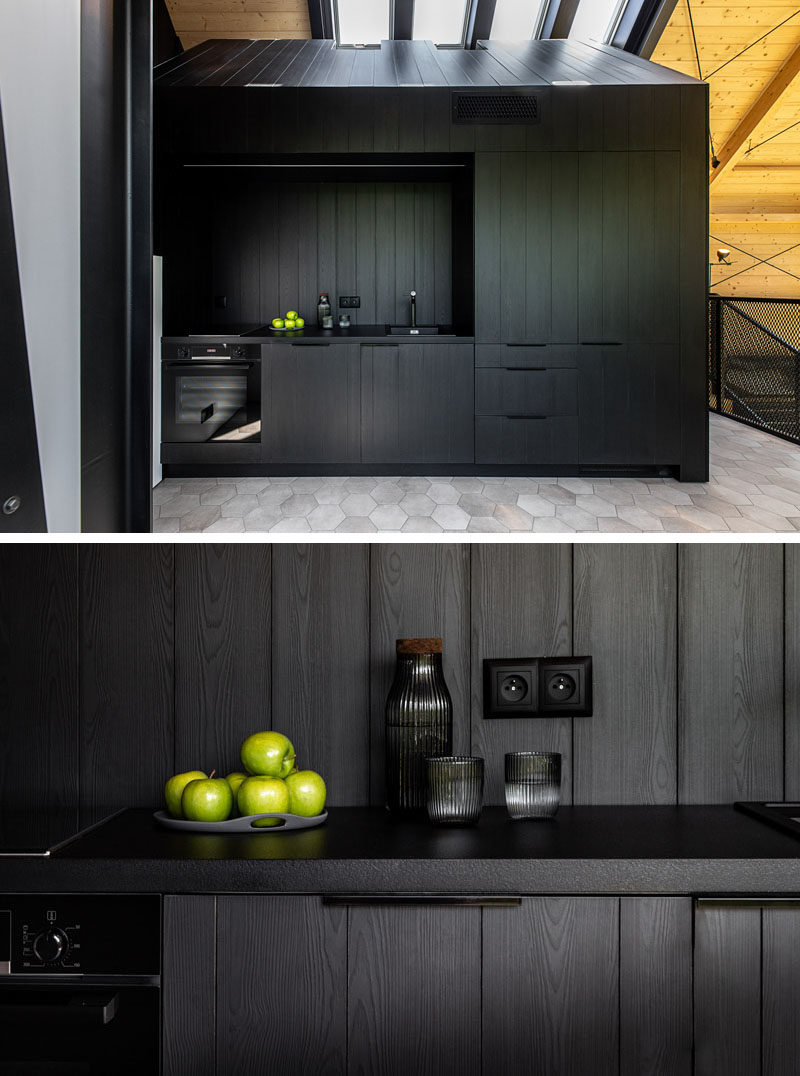
Photography by Studio Prototypownia
From the dining and kitchen area, there’s stairs leading down to the living room.
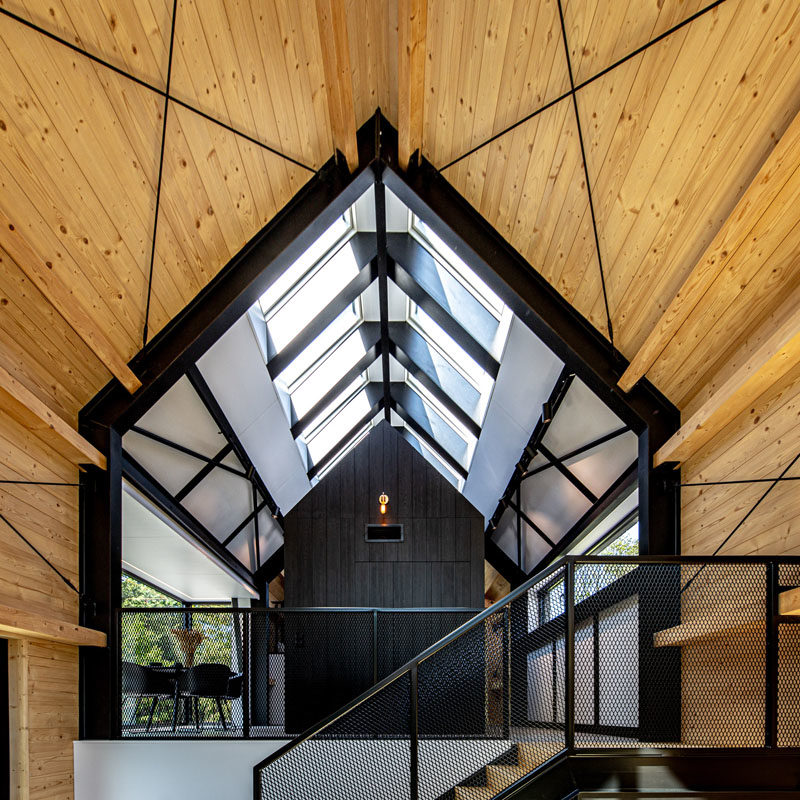
Photography by Studio Prototypownia
The living room features comfortable furnishings, high ceilings, and large windows.
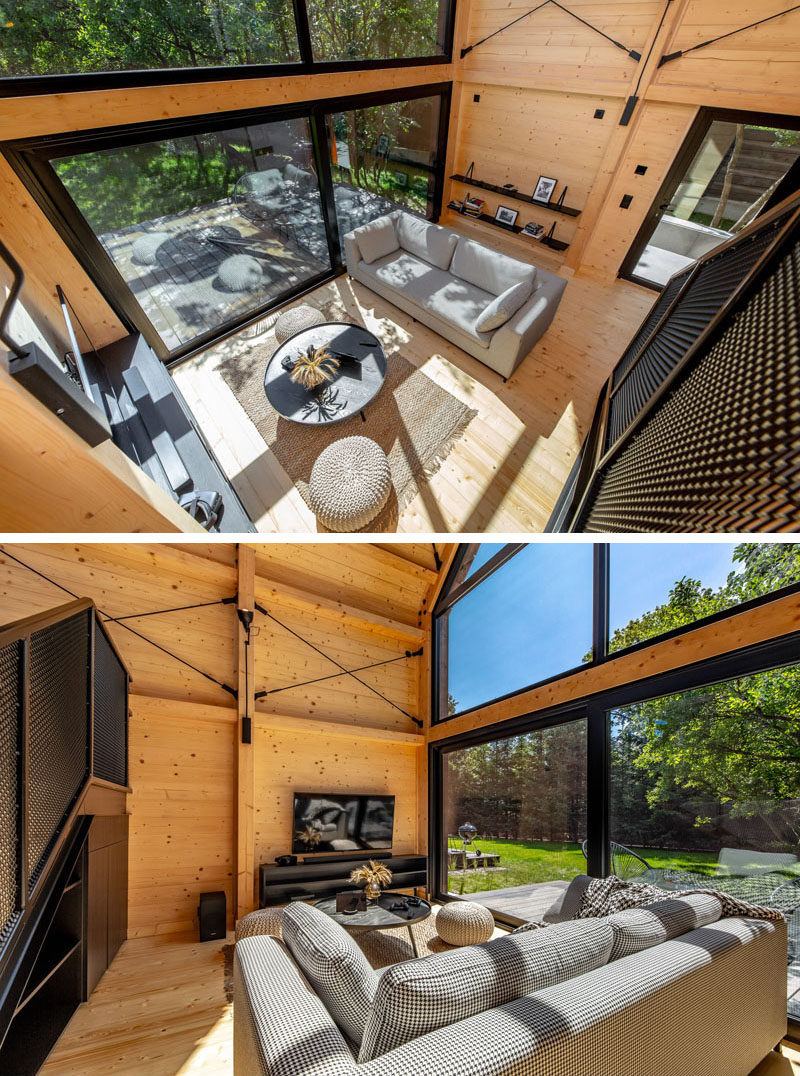
Photography by Studio Prototypownia
A large sliding glass door opens the living room to the rear deck.
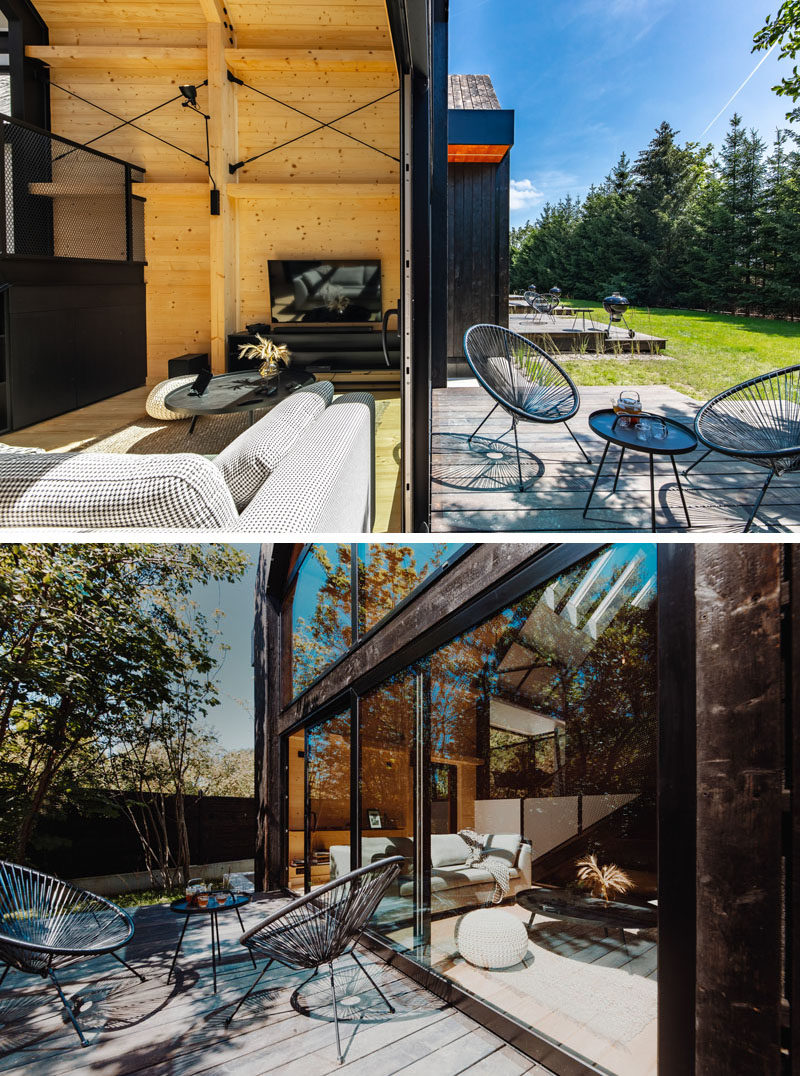
Photography by Studio Prototypownia
Back inside, and there’s even more stairs that lead up to the second bedroom.
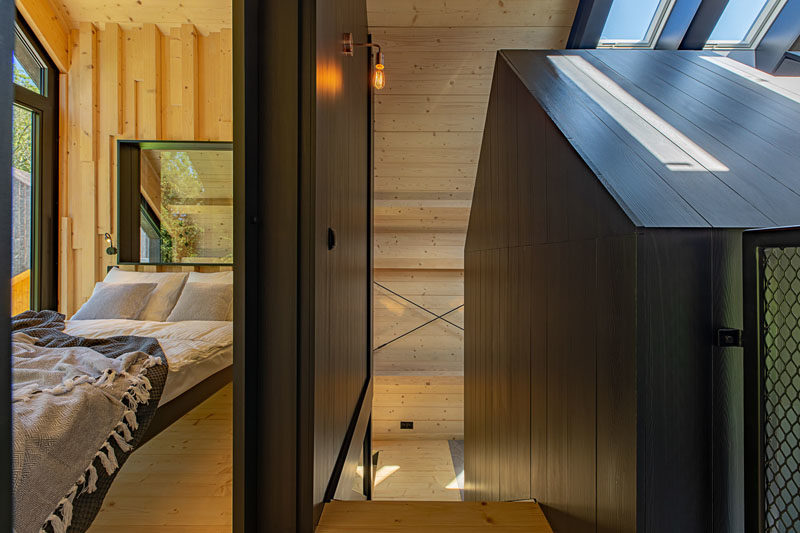
Photography by Studio Prototypownia
Similar to the first bedroom, natural wood elements are highlighted, while large windows follow the roof line.
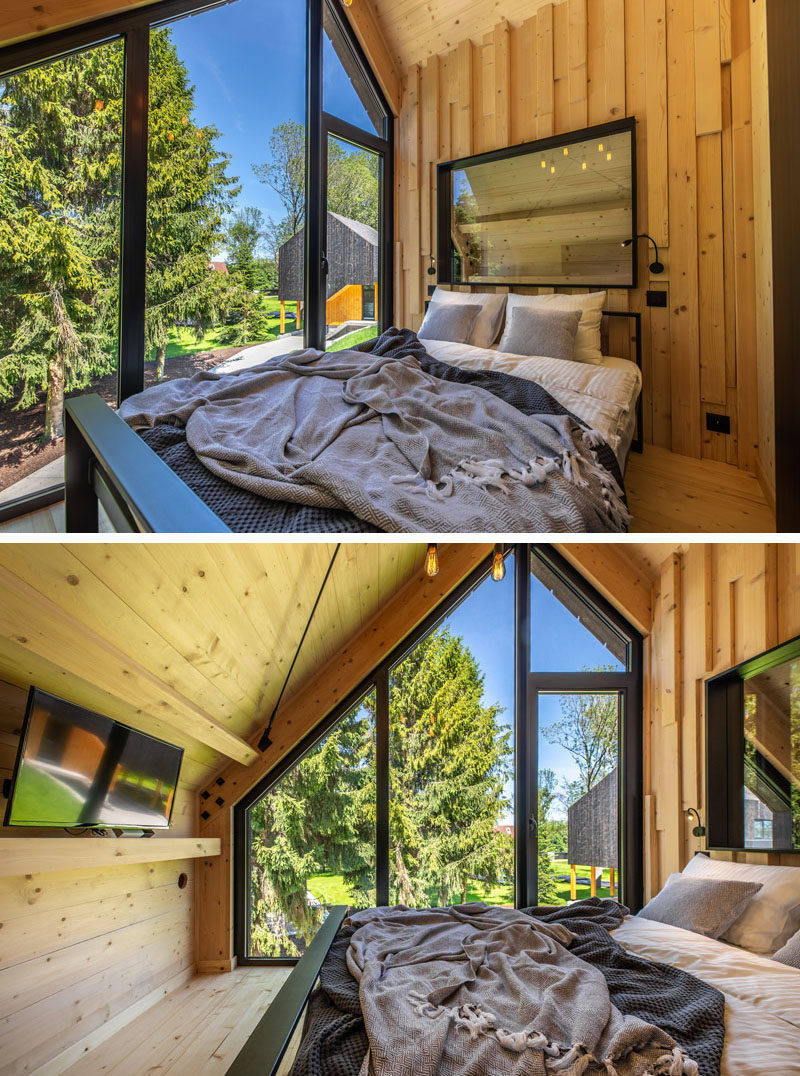
Photography by Studio Prototypownia
Black design elements are continued through to the bathroom, with a black vanity, black flooring, and black shower frame. White tiles and skylights help to keep the room bright.
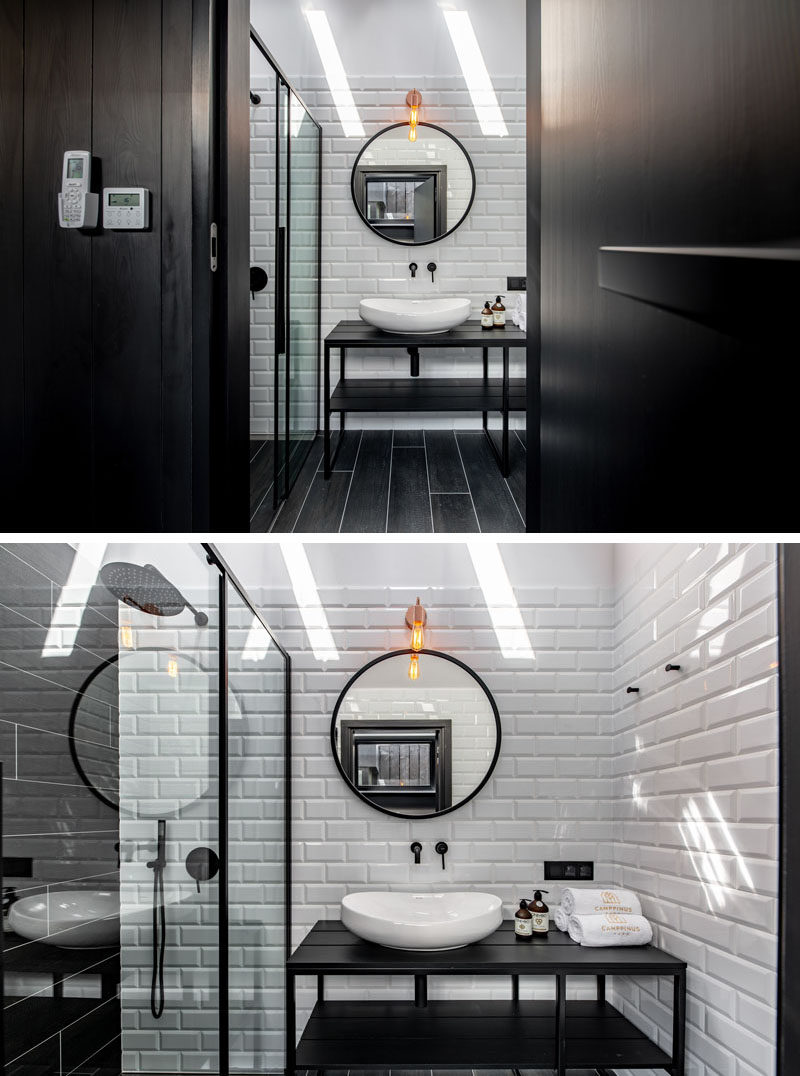
Photography by Studio Prototypownia | Interior Design: mode:lina™ | Project Team: Pawel Garus, Jerzy Wozniak, Kinga Kin, Malgorzata Wawrzynek
Get the contemporist daily email newsletter – sign up here
