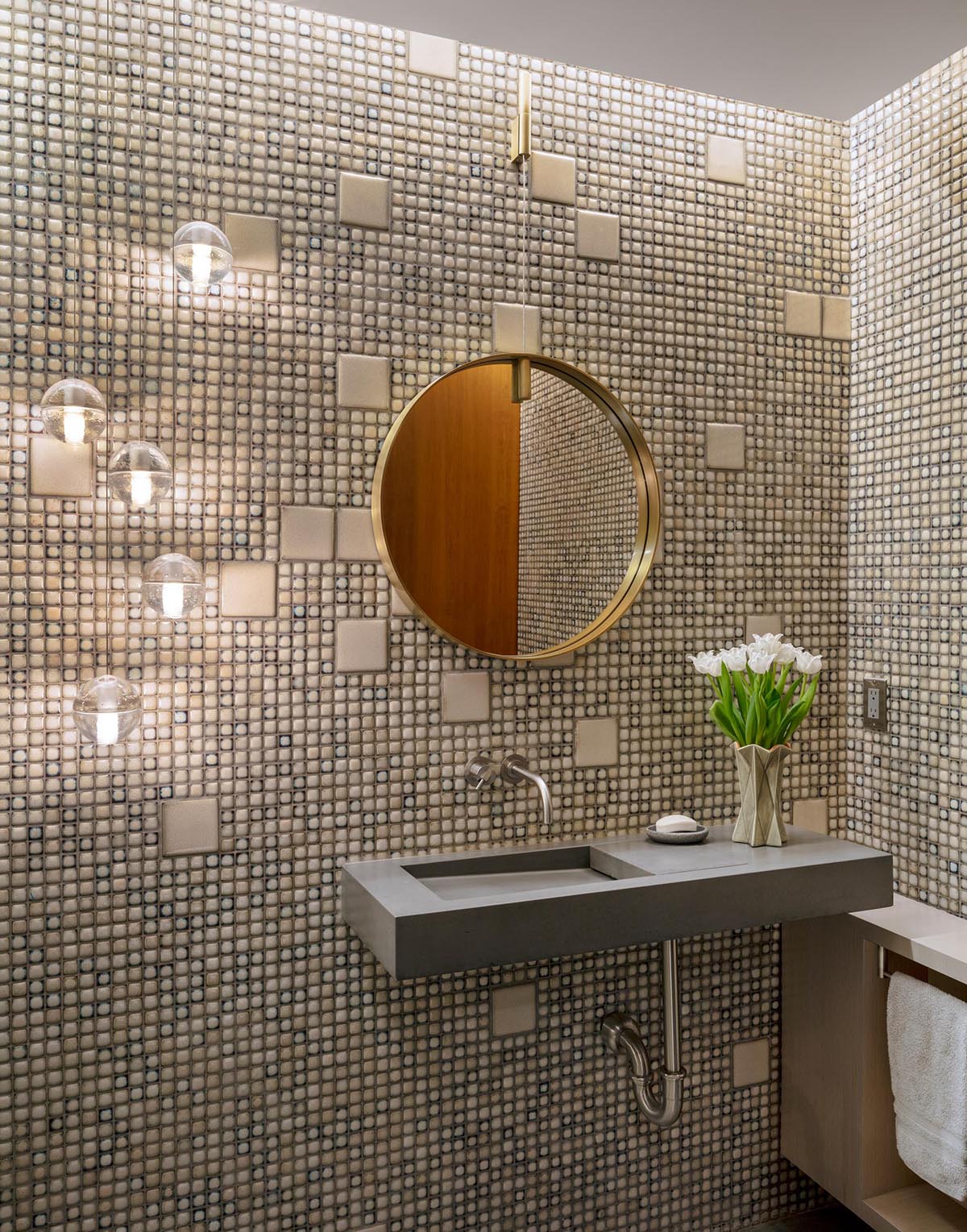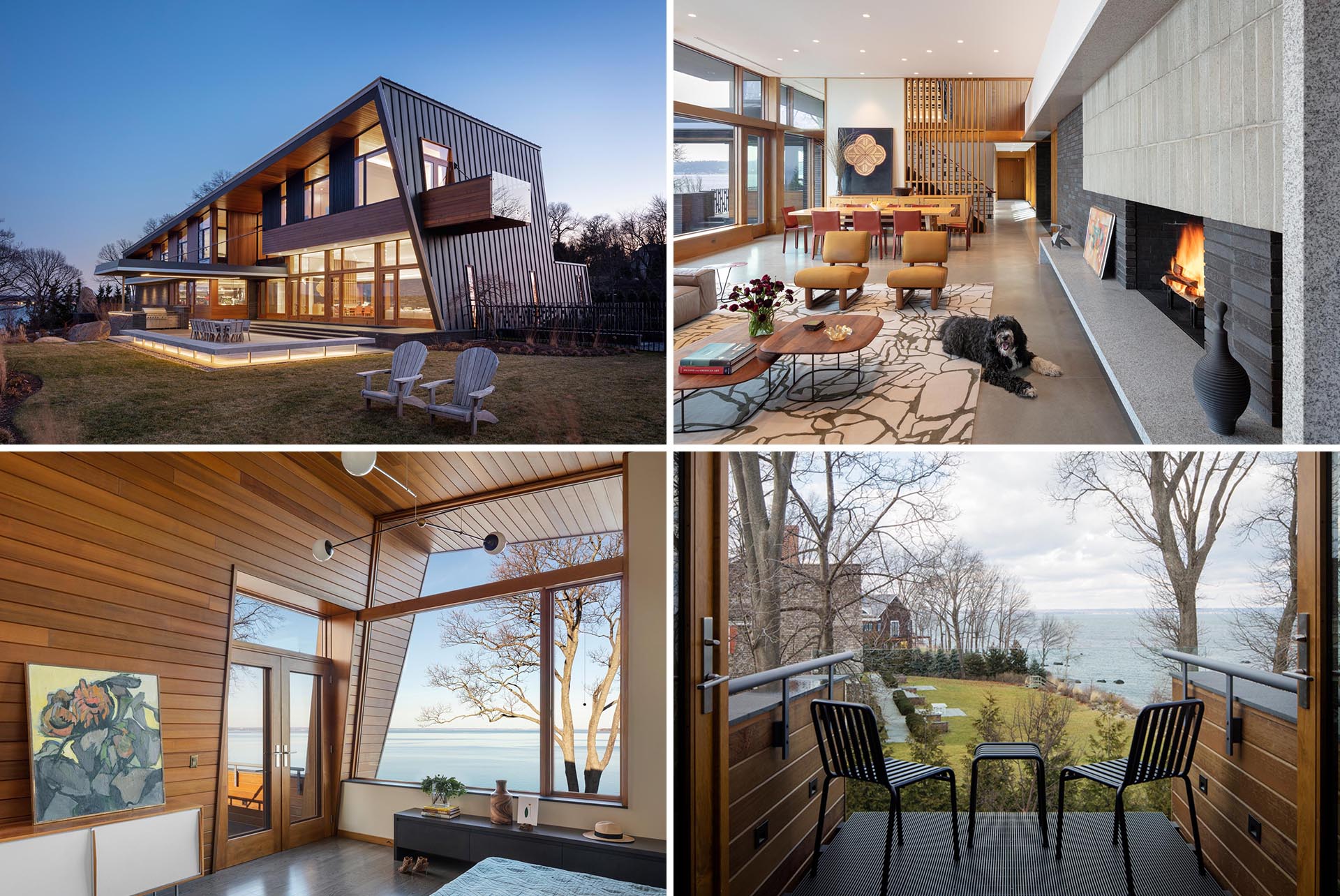
HMA2 Architects has recently completed a modern house on a dramatic bluff overlooking Long Island Sound in Sands Point, New York.
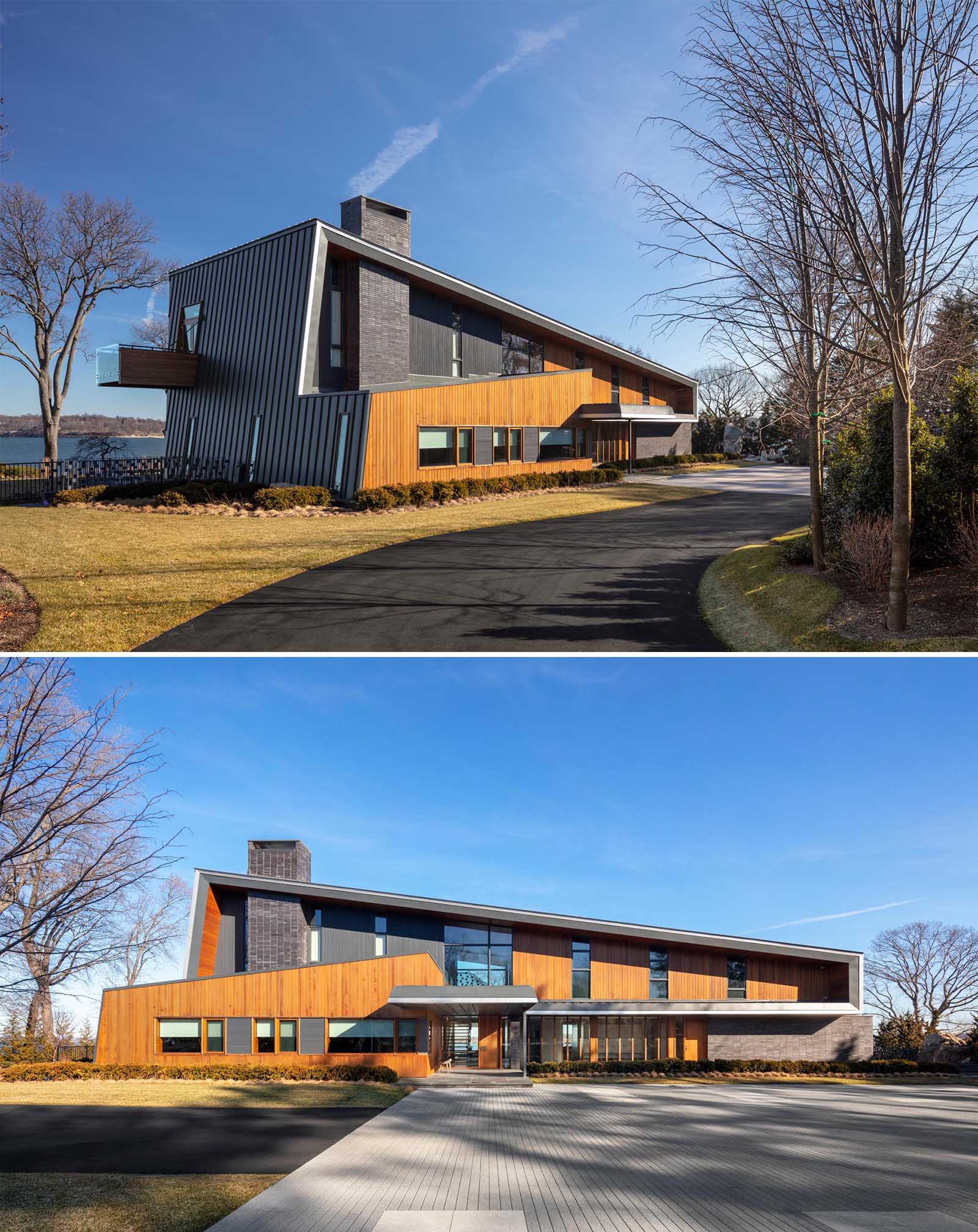
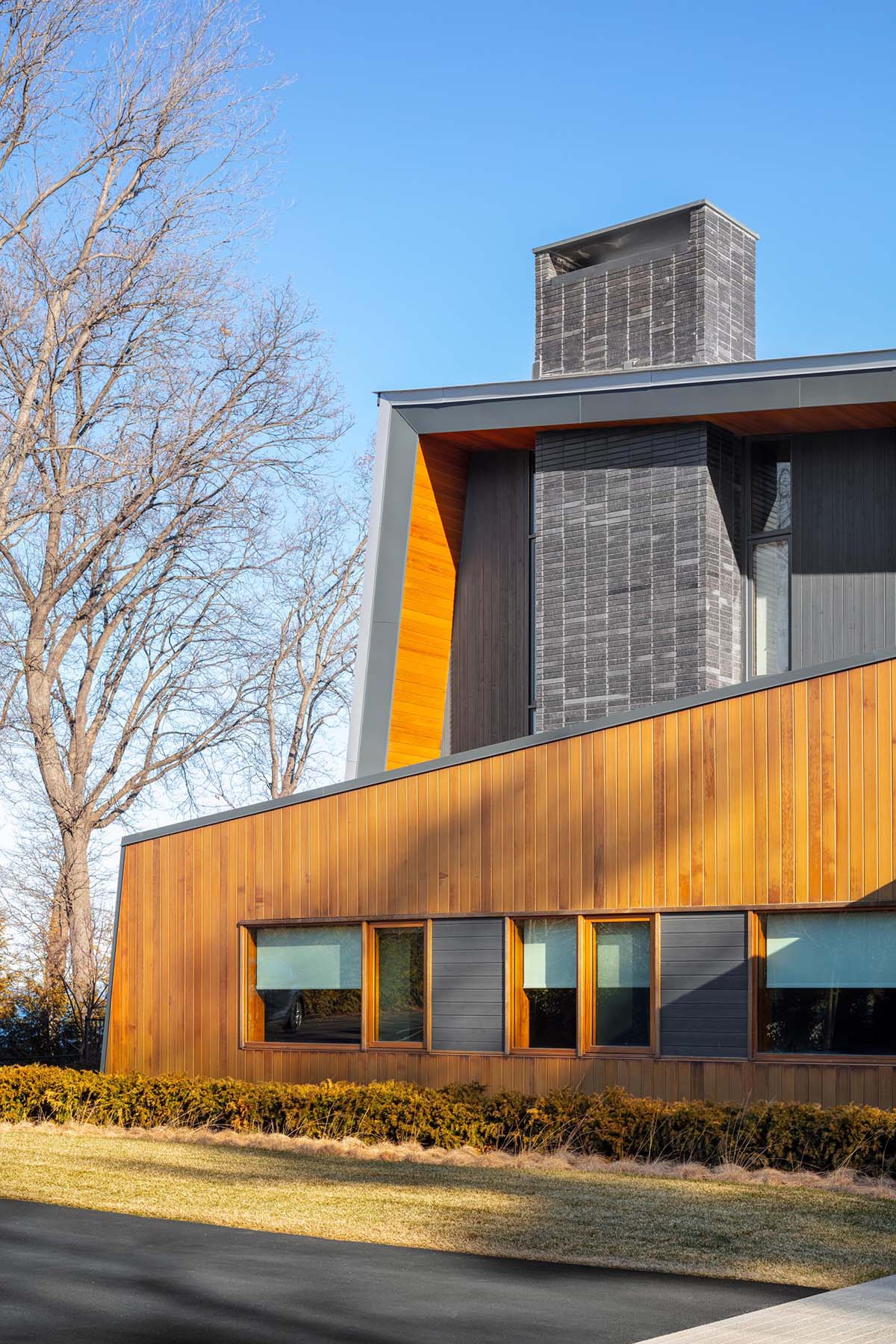
Conceived as a family “resort” for everyday and all-season living, the home has a metal roof that wraps around to the walls, where it meets glass and wood elements.
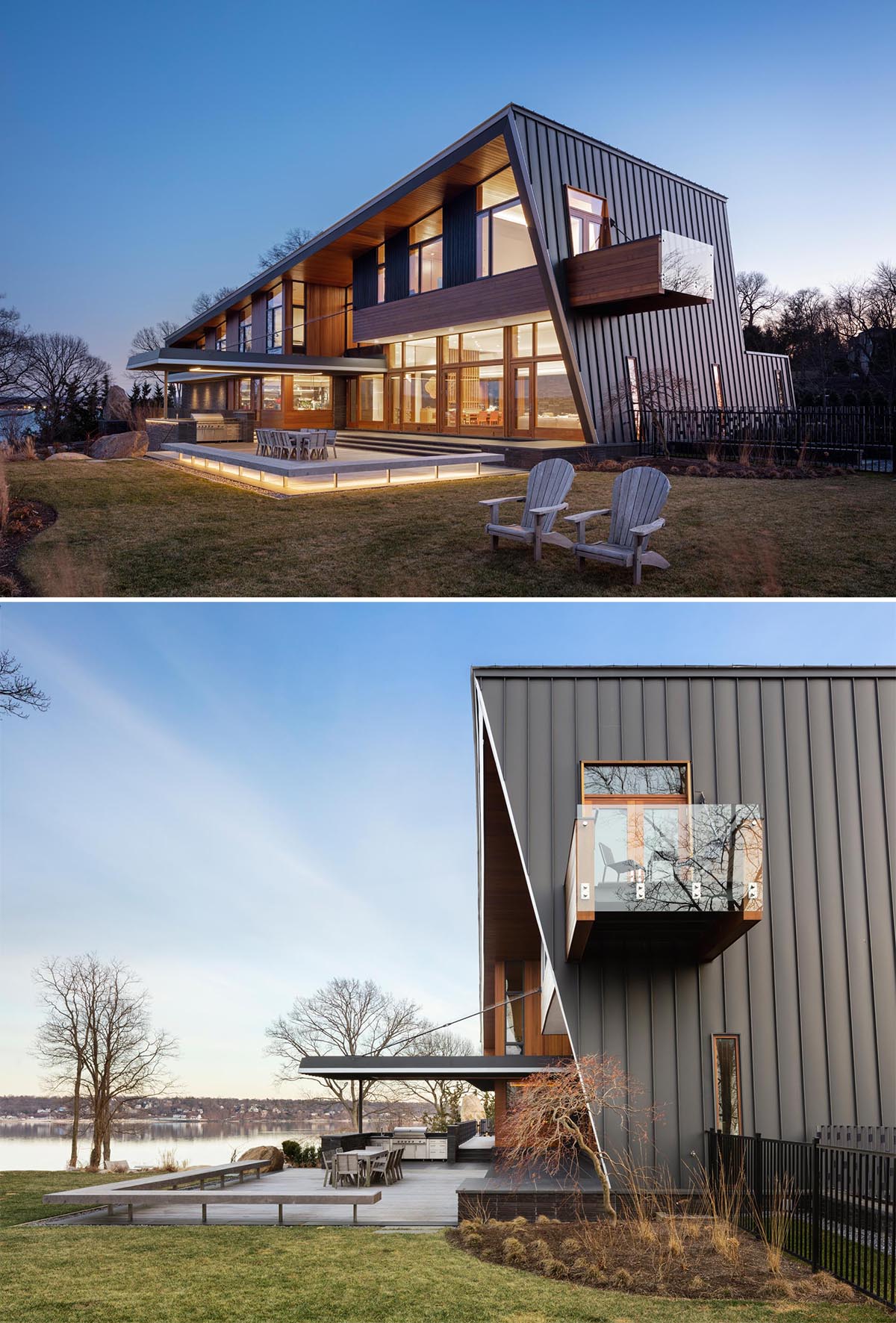
The rear of the house has a large patio, extending the amount of livable space that the home offers.
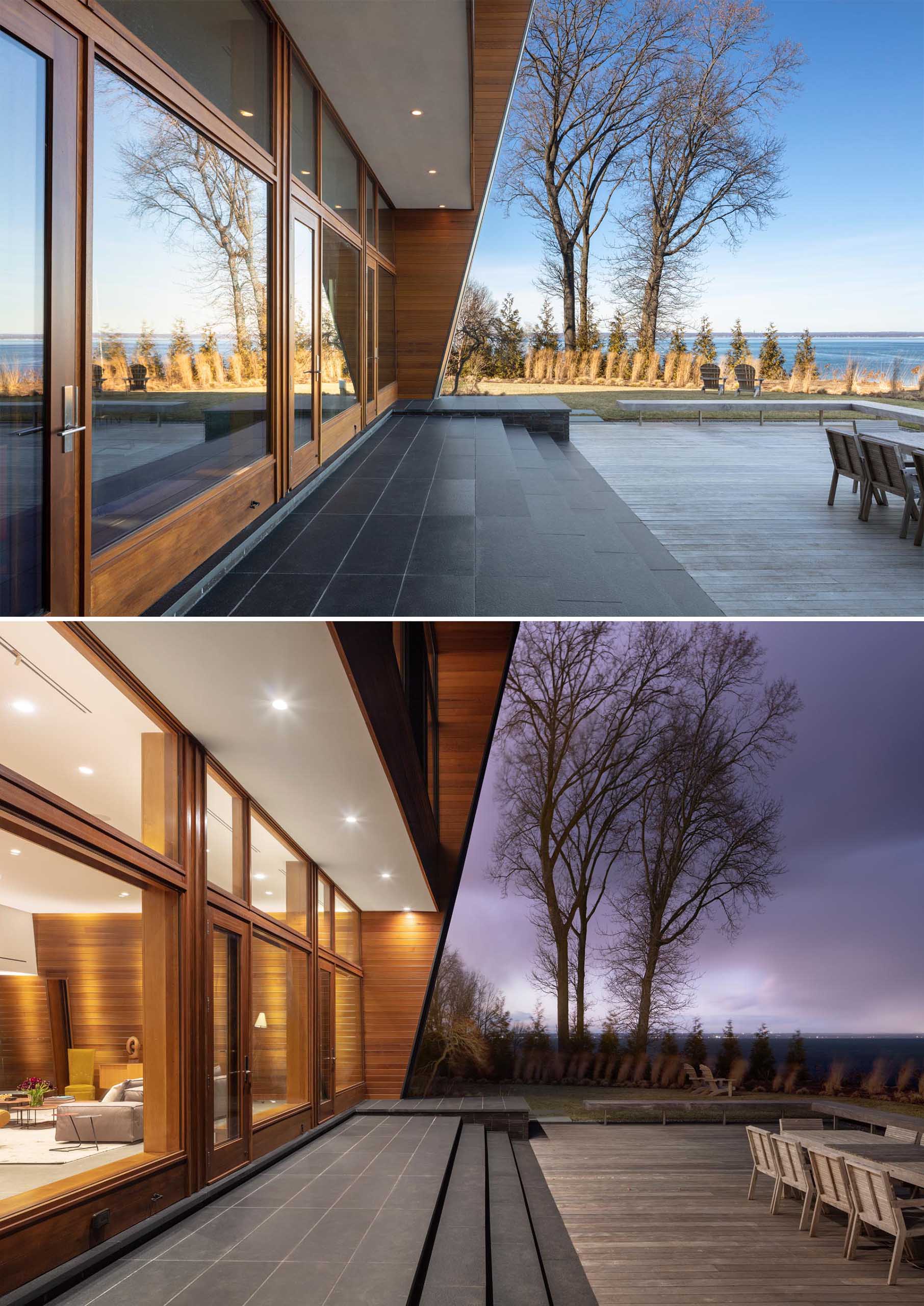
The interior of the home includes warm cedar wood walls, concrete floors, and stone elements. The 20’ wide x 36’ long x 12’ high center living area can morph into a dining area for 24 or event space for 50.
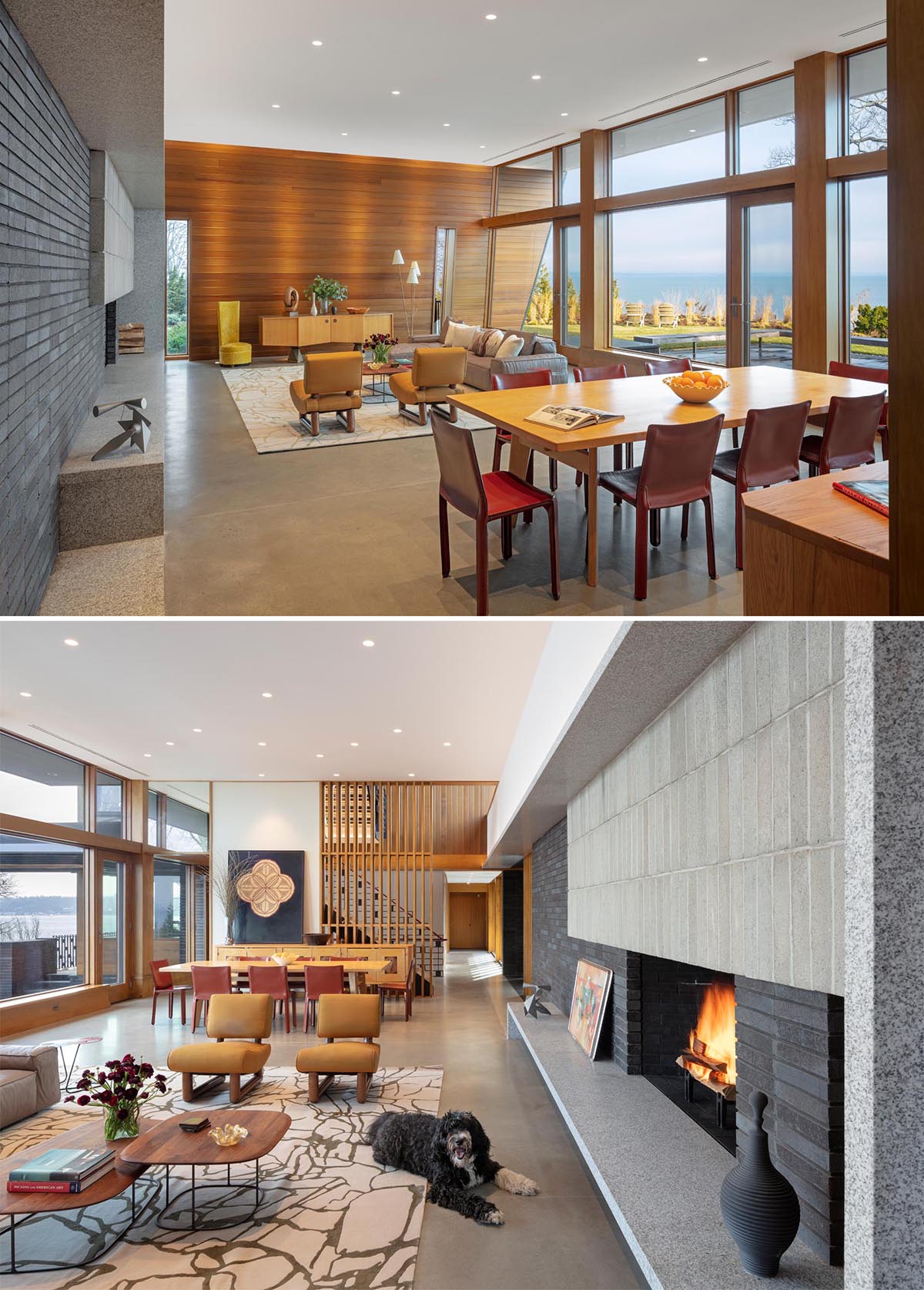
A secondary dining area shares a space with the kitchen, while stainless steel cabinets add a metallic touch.
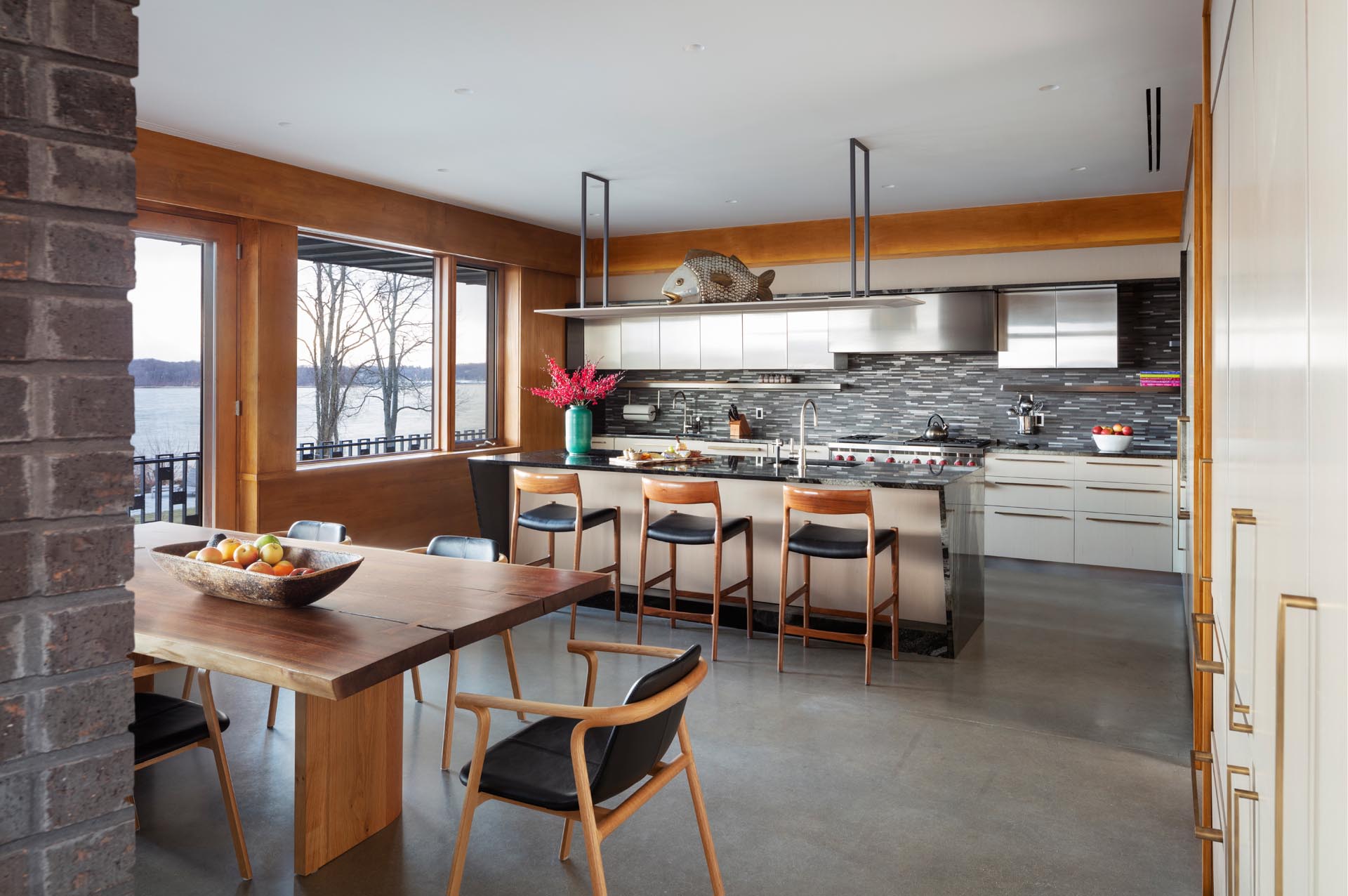
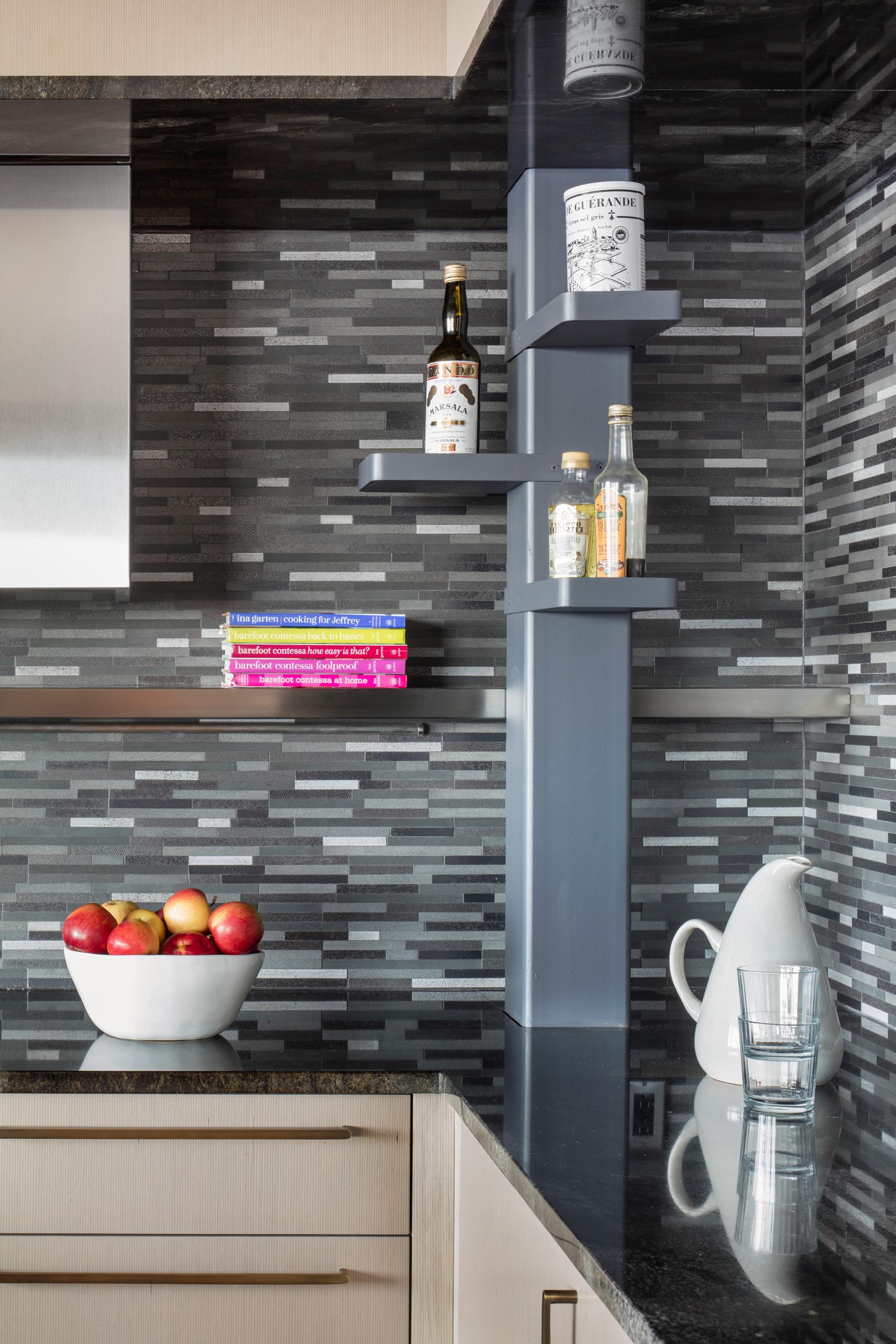
A home office has been created alongside a picture window and is flooded in natural light.
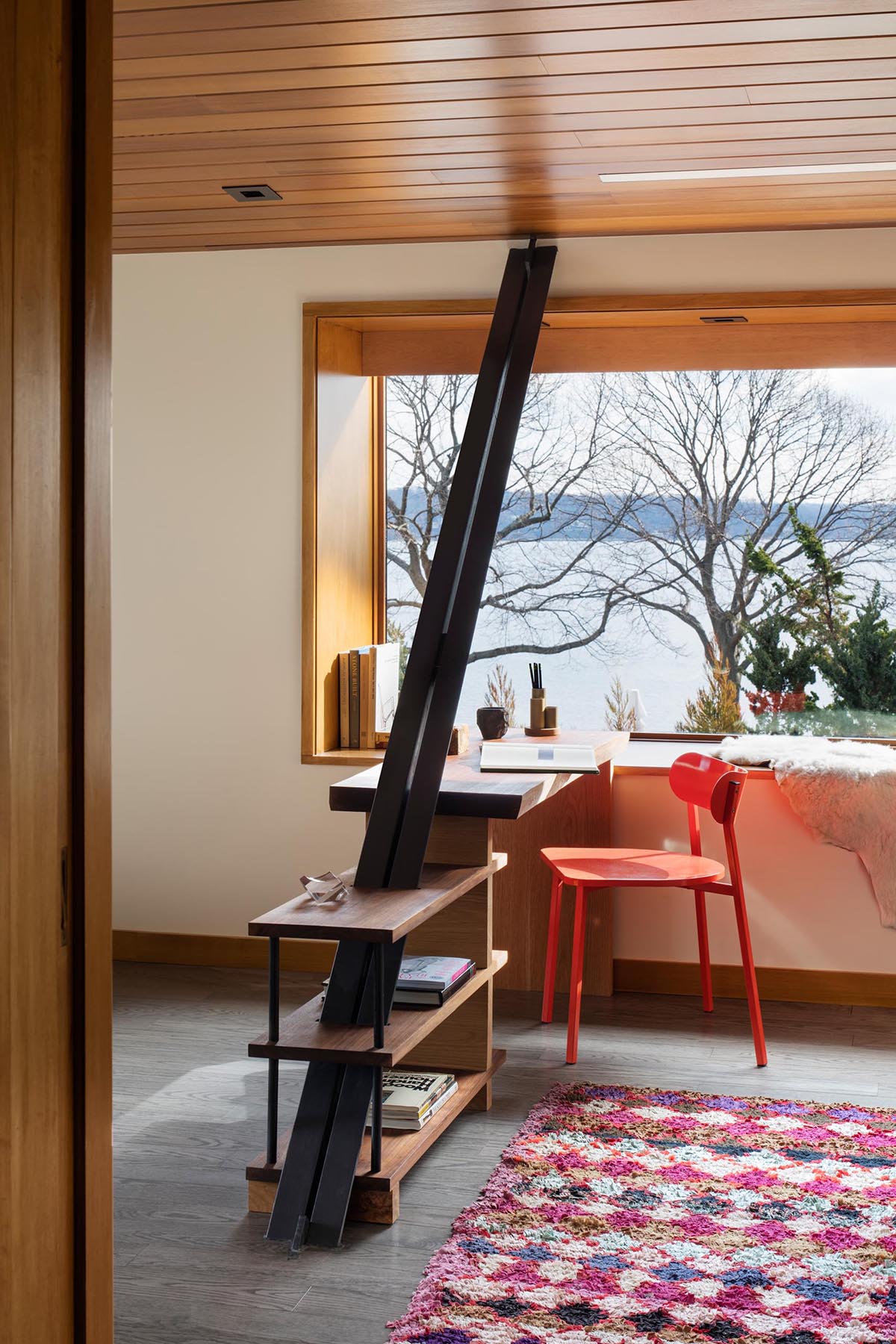
A secondary living room has a casual vibe and includes a bar area with a pair of tables and some stools.
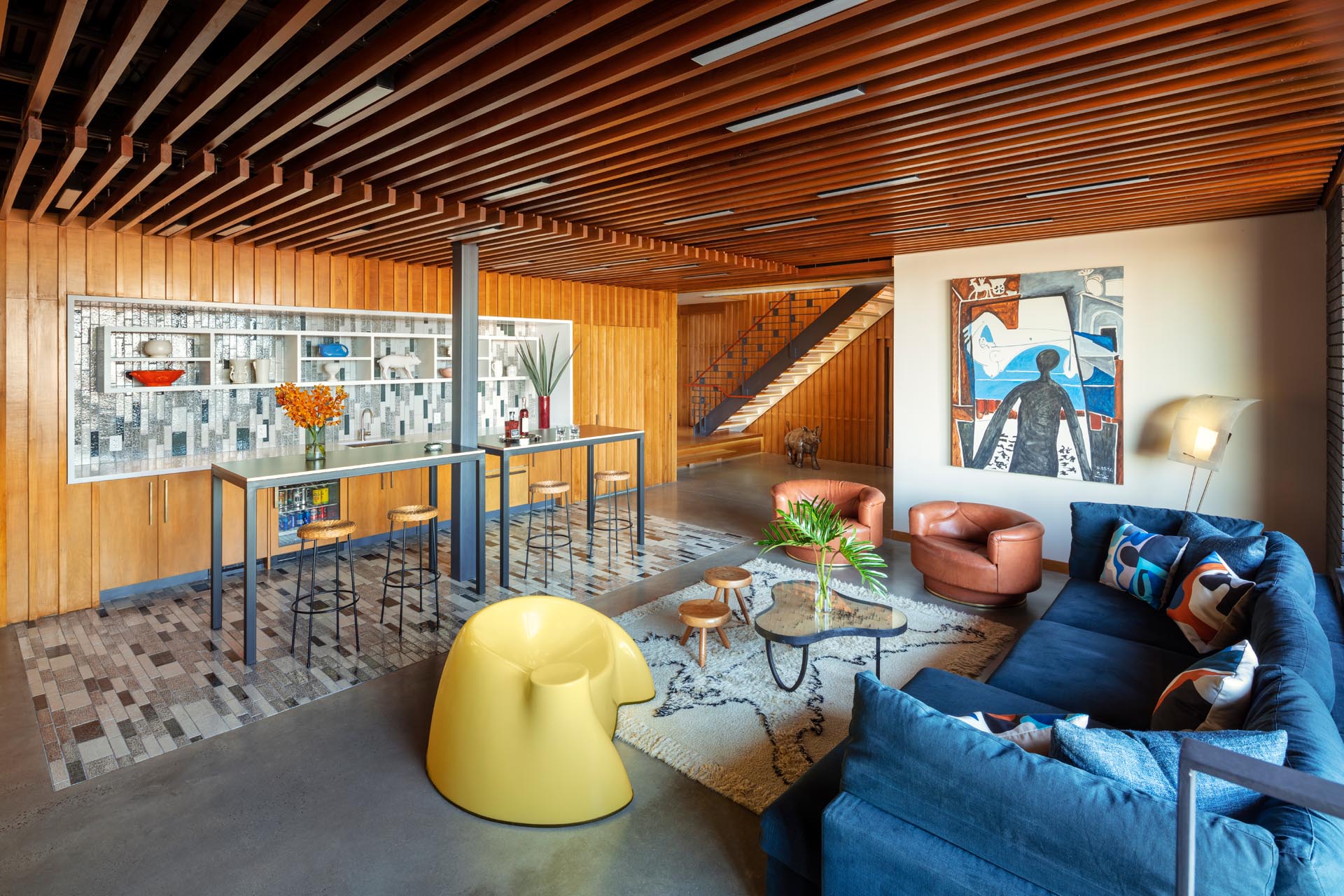
The staircase connecting to the bedrooms and bathrooms has a decorative metal railing as well as a leather-wrapped handrail.
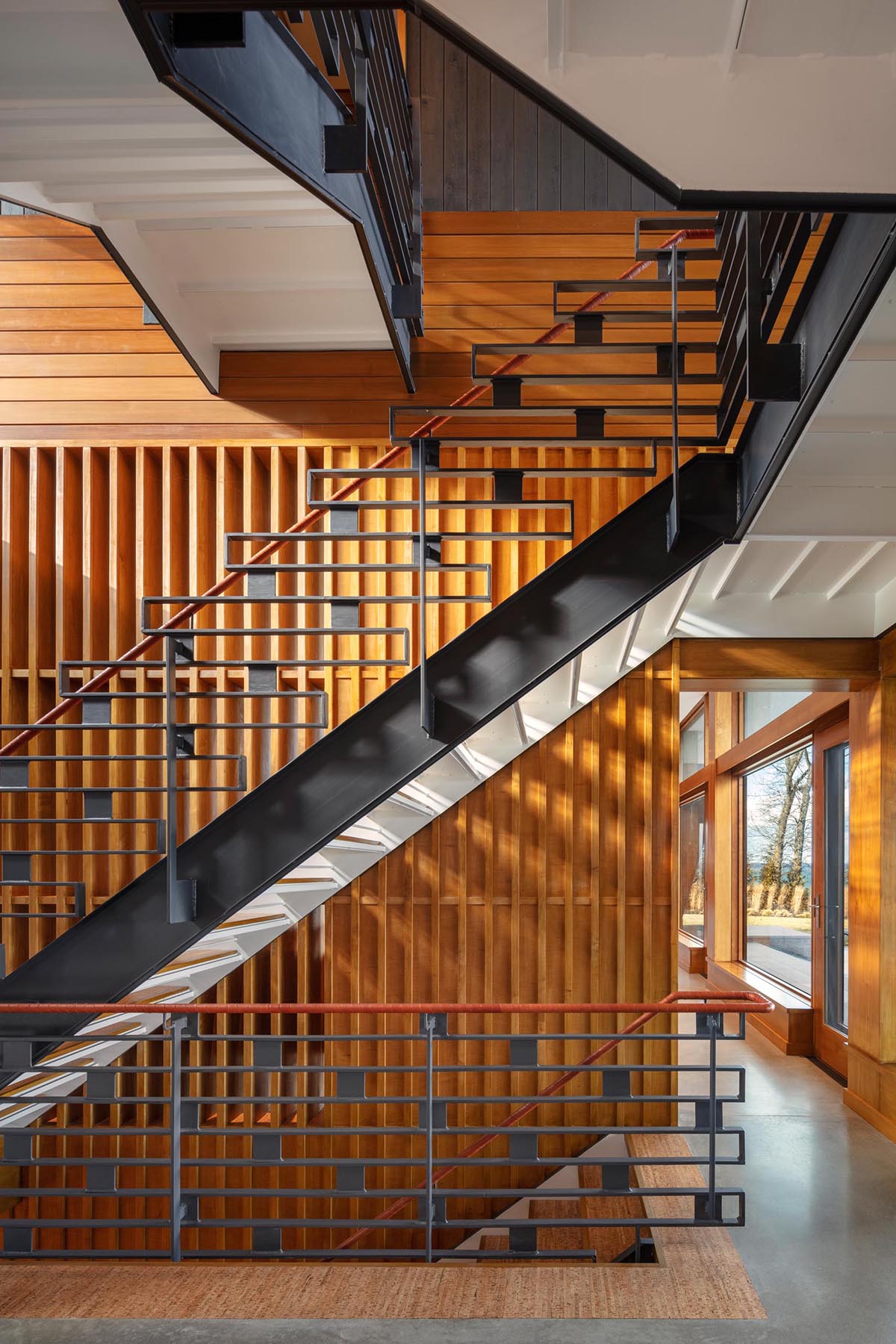
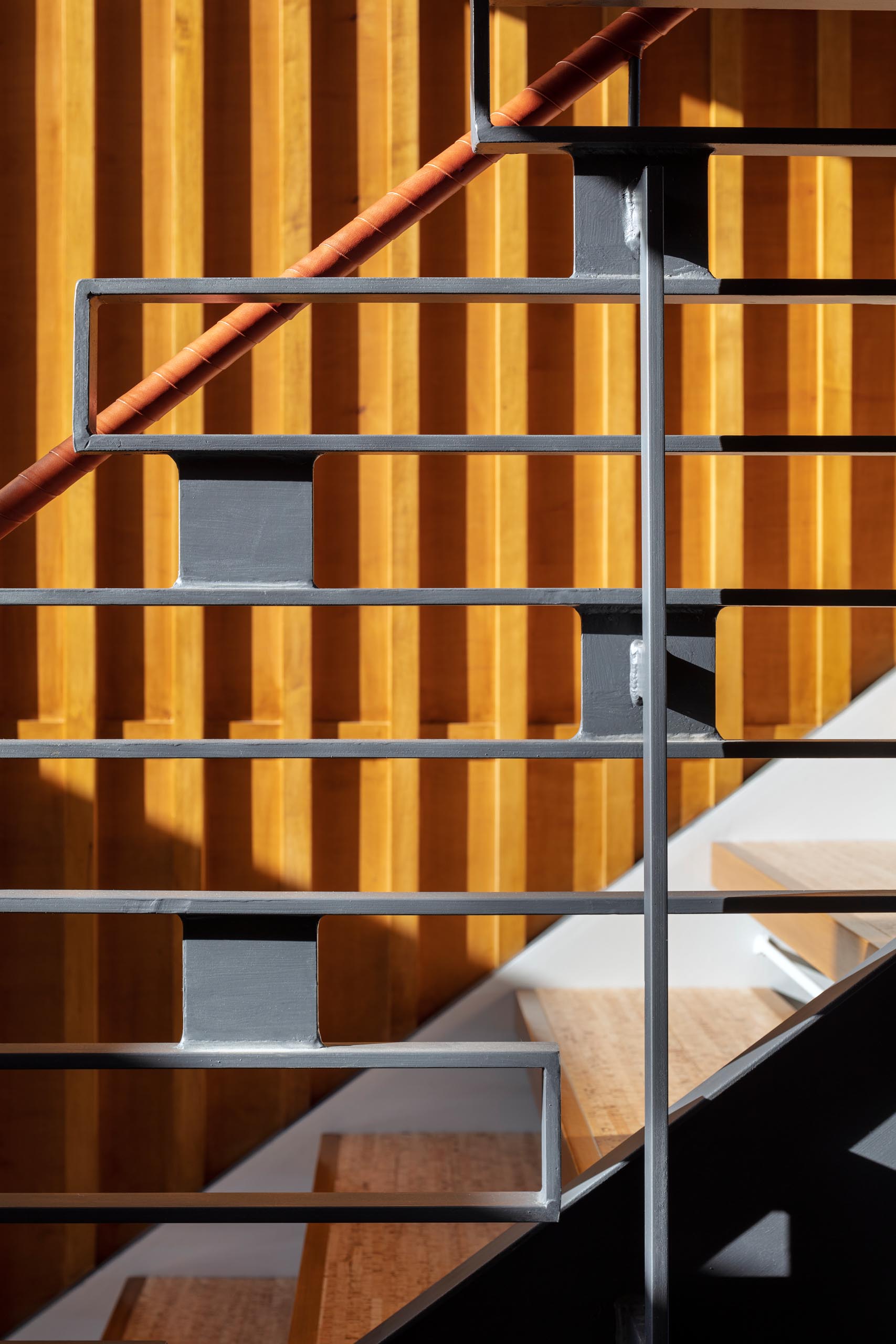
In one of the bedrooms, there’s a cedar wall that wraps onto the ceiling and travels through to the outdoors. Doors open up to a cantilevered balcony that looks out onto the lake.
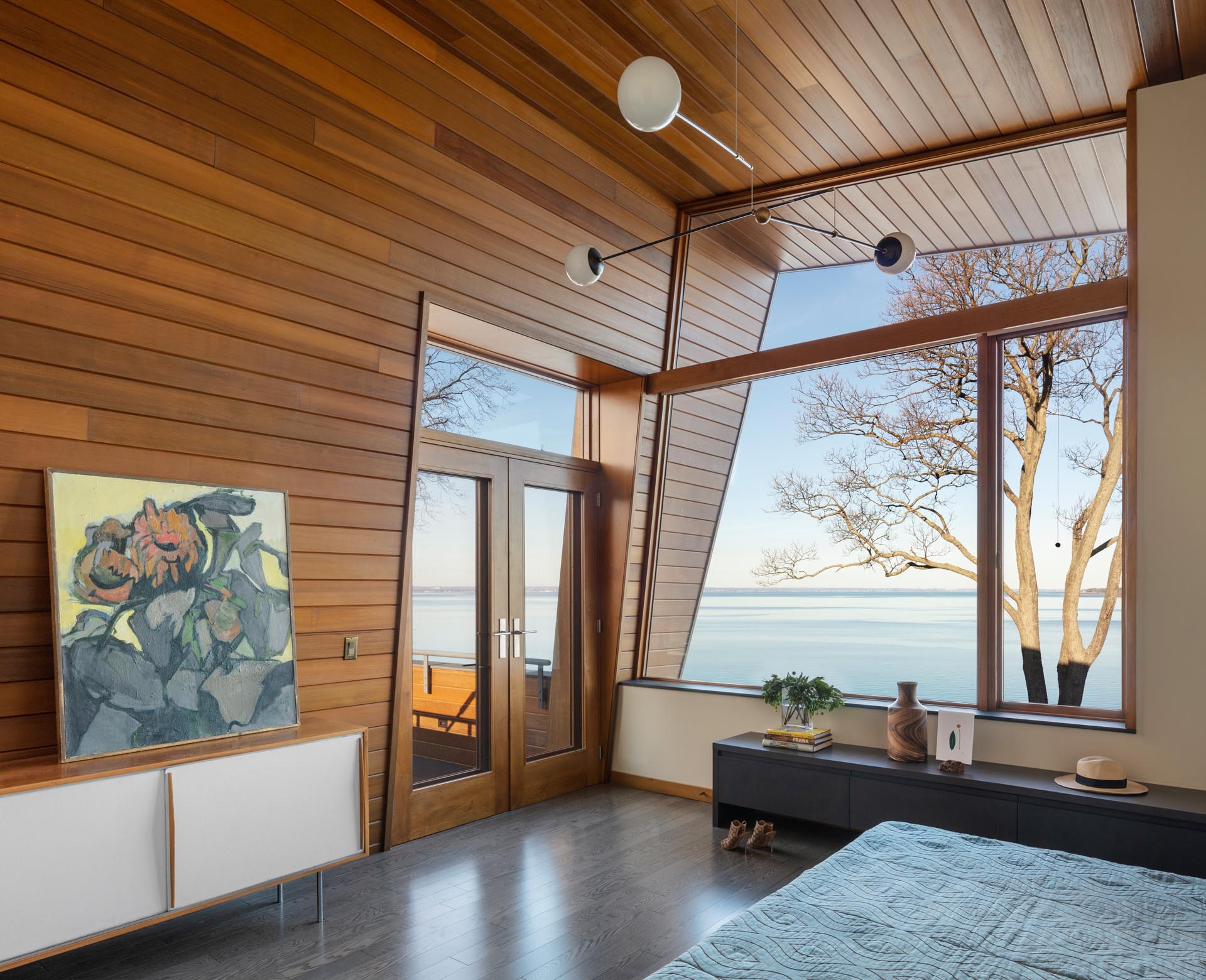
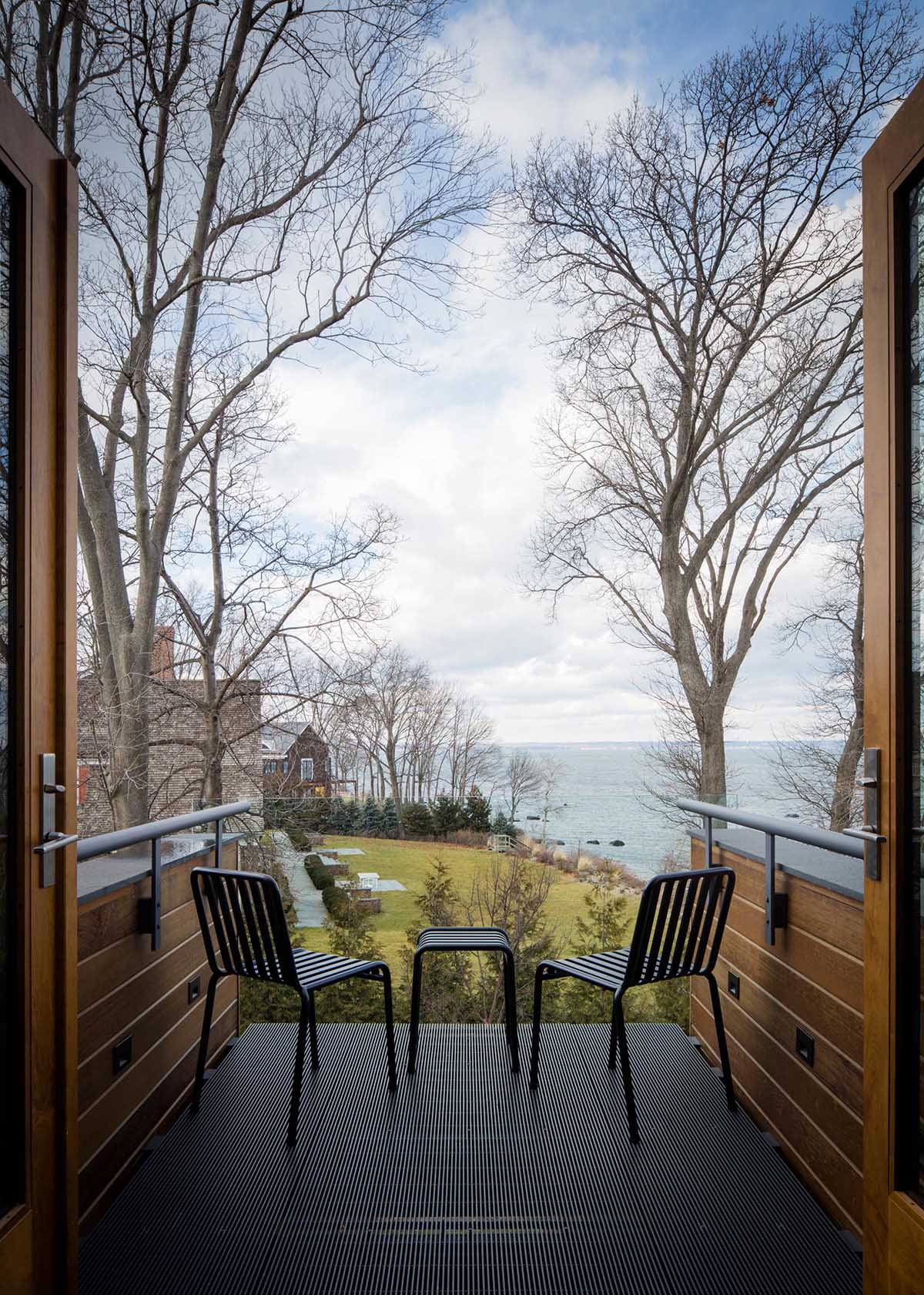
In one of the bathrooms, there are high ceilings, a freestanding bathtub, and a vanity with three pendant lights hanging above it.
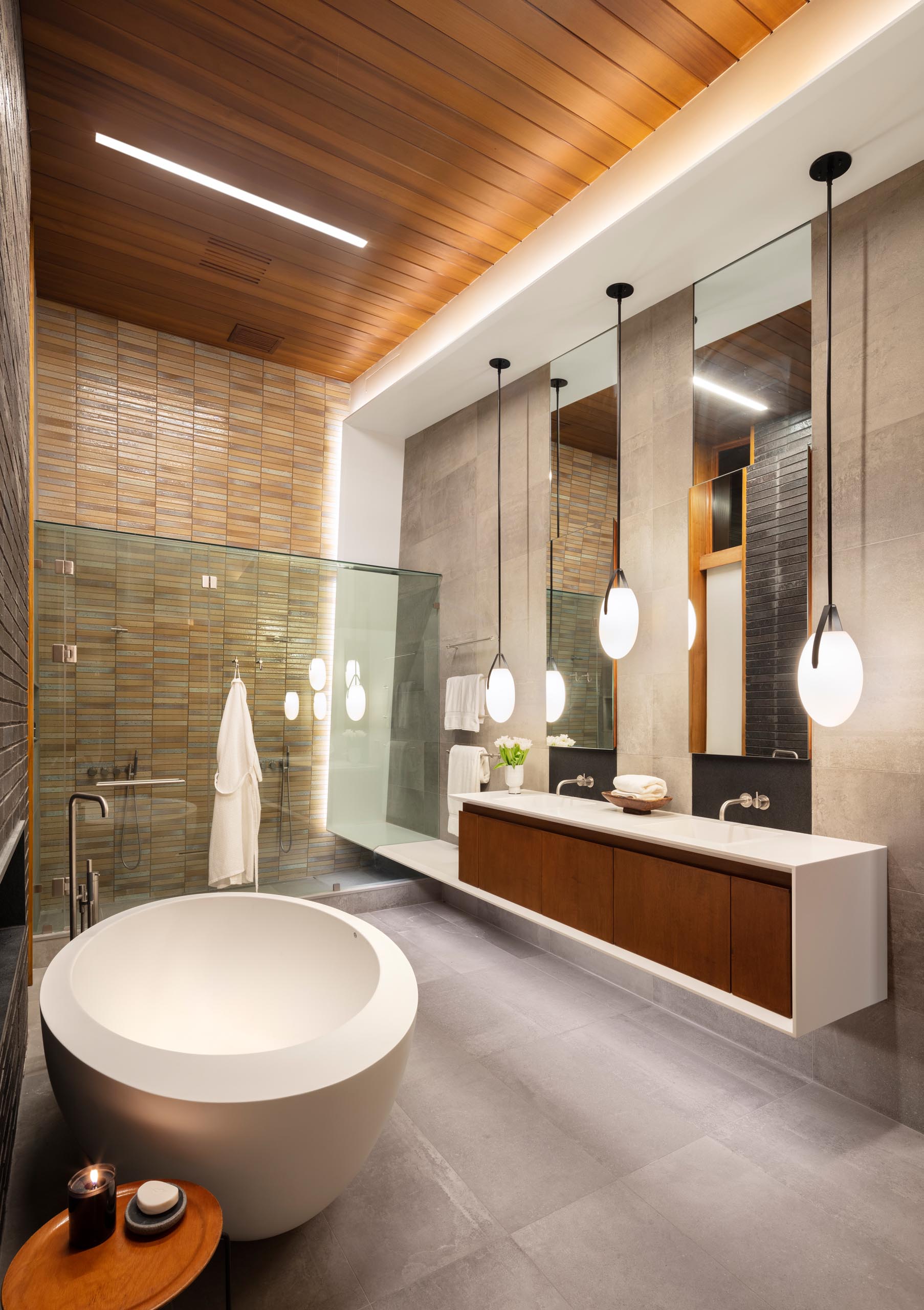
In another bathroom, there’s a wood ceiling that complements the vanity, while a frameless shower screen provides separation from the bathtub.
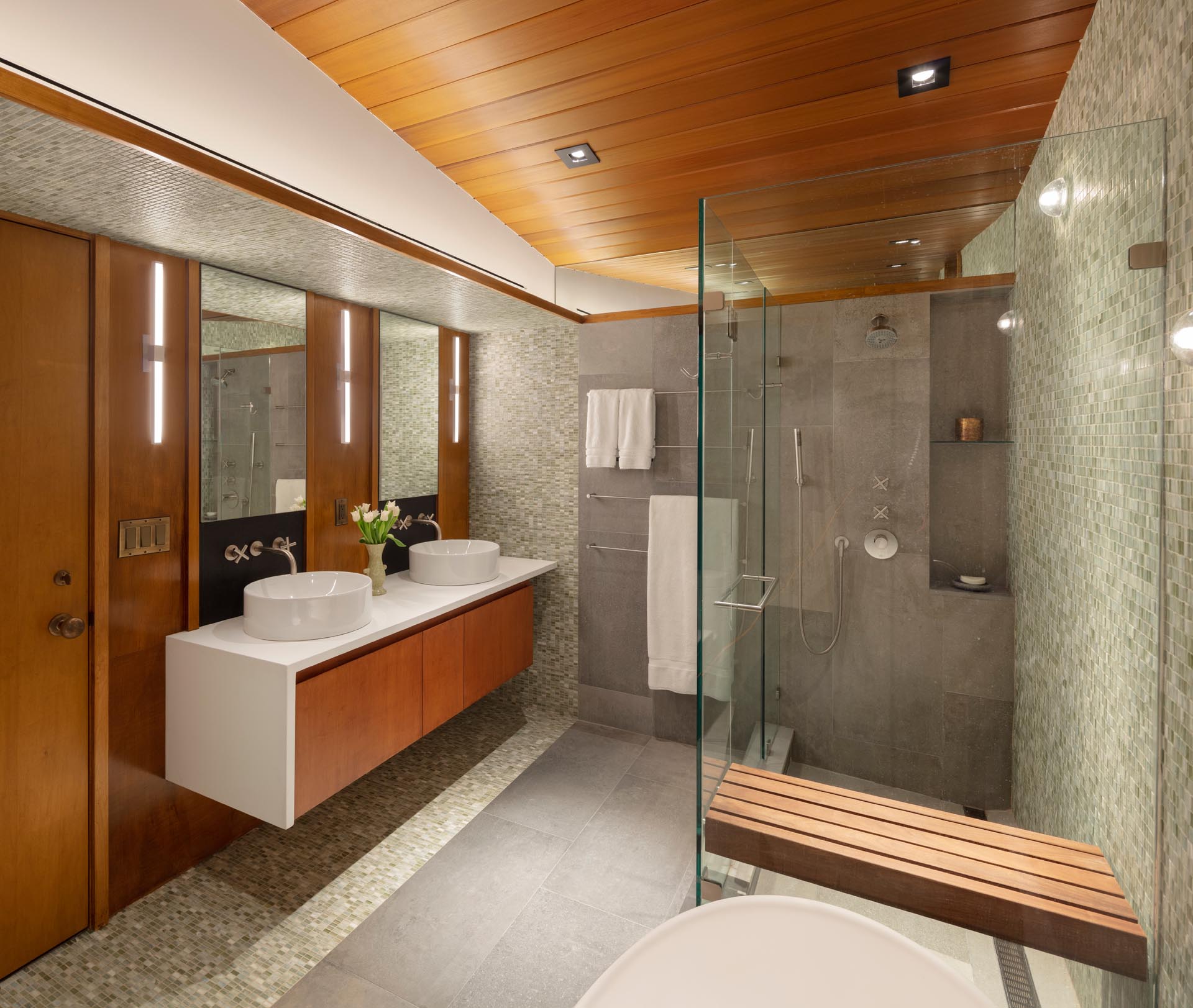
In the powder room, there’s a combination of small and large tiles covering the walls, while a round mirror hangs above a concrete vanity.
