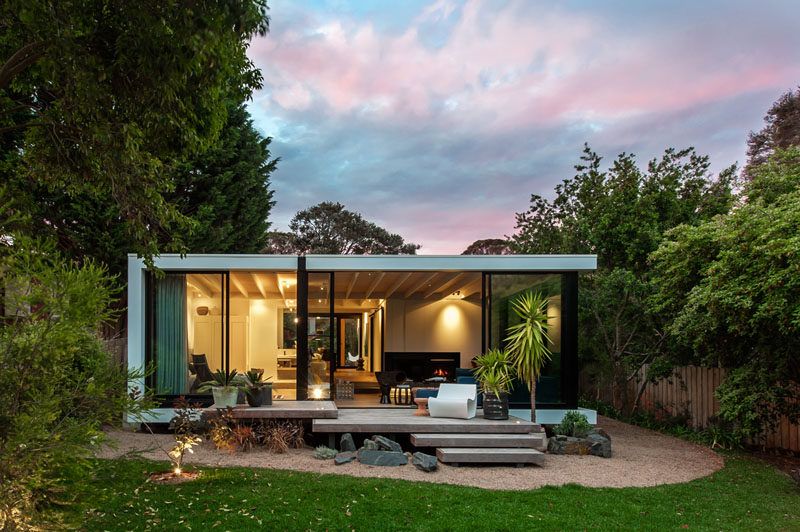Photography by Nicole England
SJB have designed the renovation of a small pavilion style house that draws inspiration from Japanese architecture and natural materials.
The home, located in the Australian seaside town of Rye, is set up for indoor/outdoor living. At the front of the house, steps lead up to a small patio that leads directly into the living room through a large sliding glass door.
In the living room, a large ‘L’ shaped couch is focused on the fireplace and its black surround, while running along the wall is a bench that wraps around and becomes the stairs and the fireplace hearth.
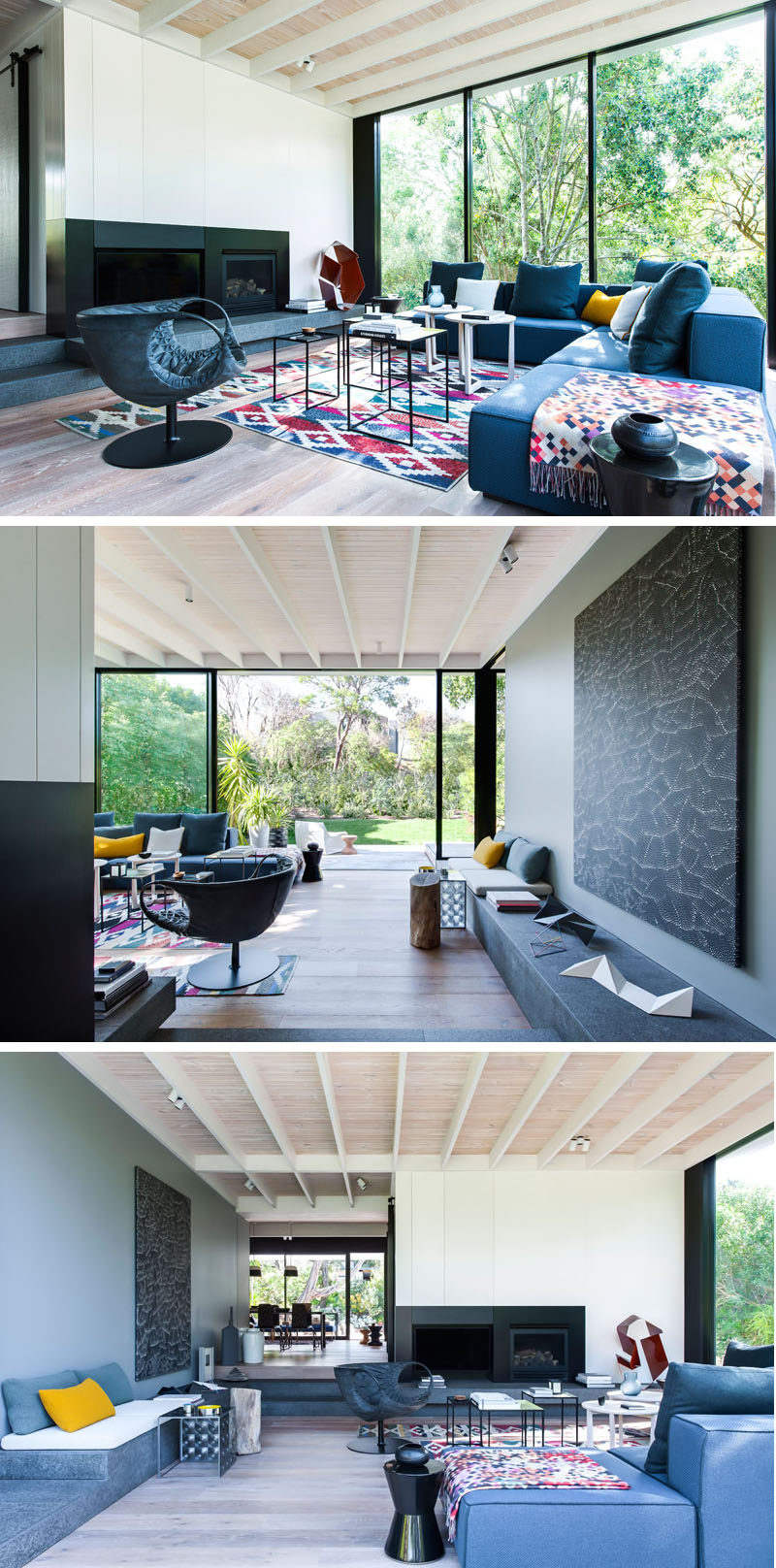
Photography by Nicole England
Here’s a closer look at the steps that lead from the living room up to the dining room and kitchen.
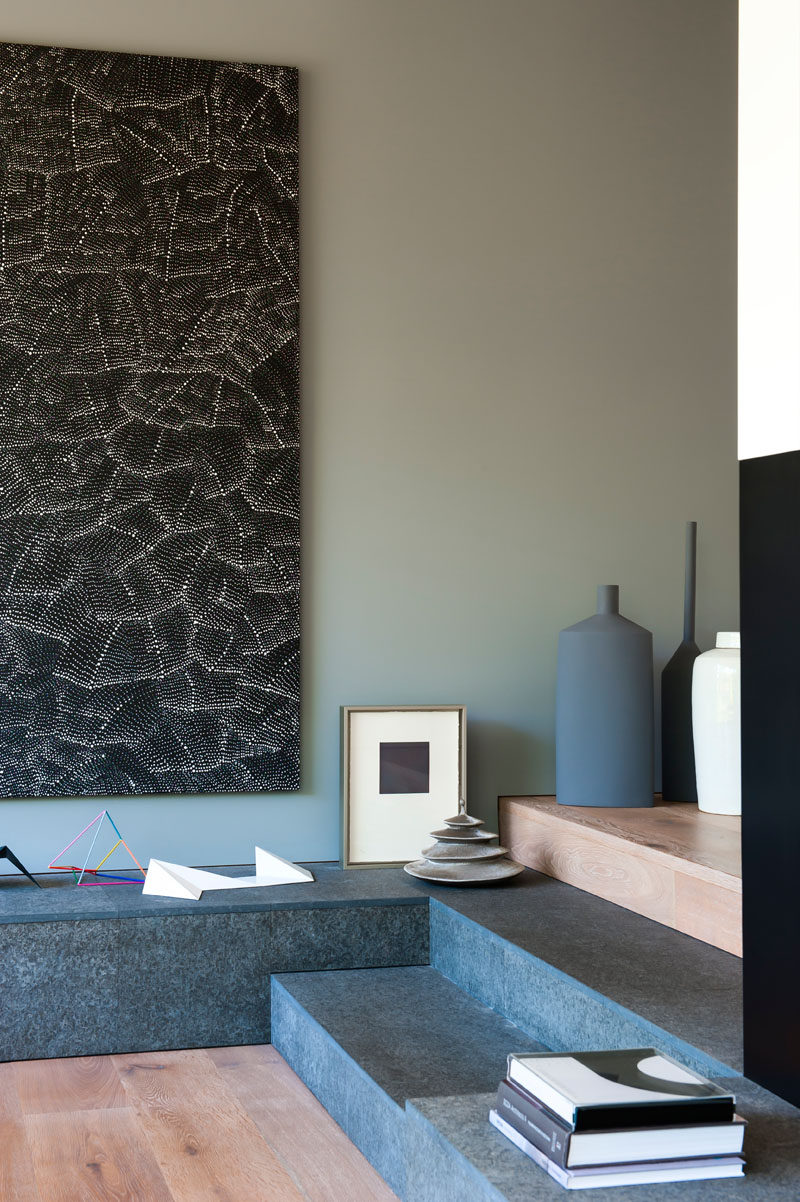
Photography by Nicole England
In the kitchen, wood cabinetry is combined with black countertops which match the black dining set. Another sliding door at this end of the house opens up to an outdoor space.
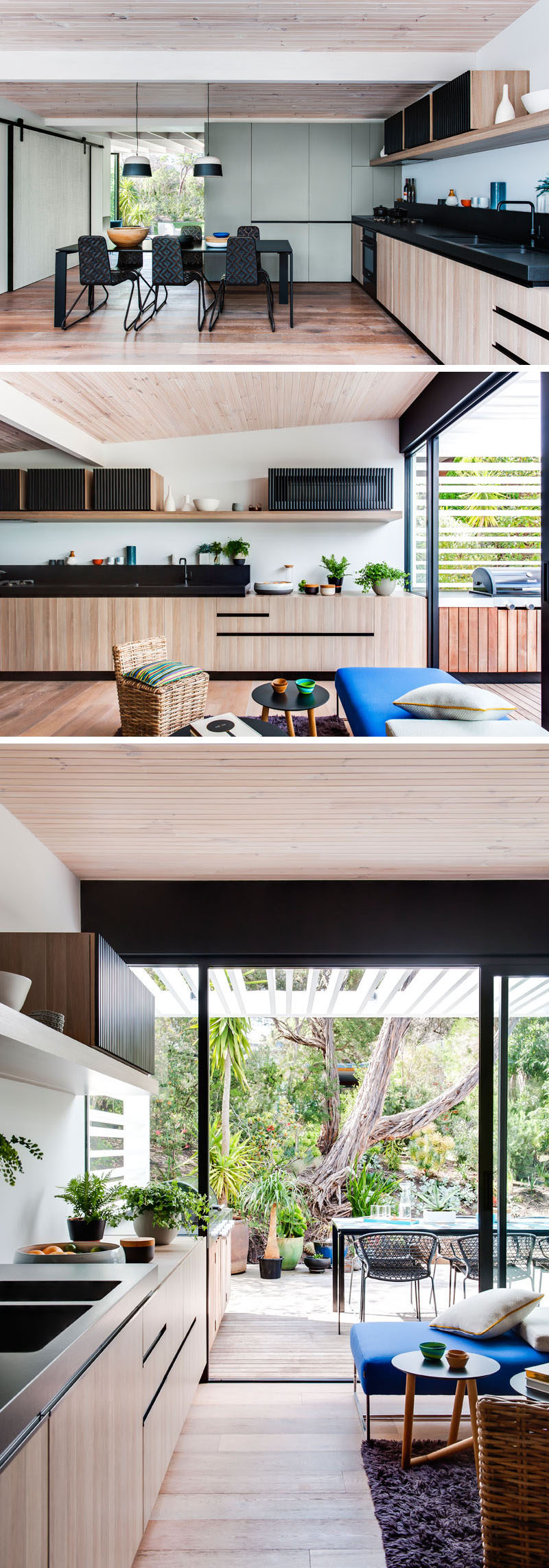
Photography by Nicole England
Outside, there’s a deck with a BBQ and outdoor kitchen, while a pergola provides some shade for the alfresco dining area.
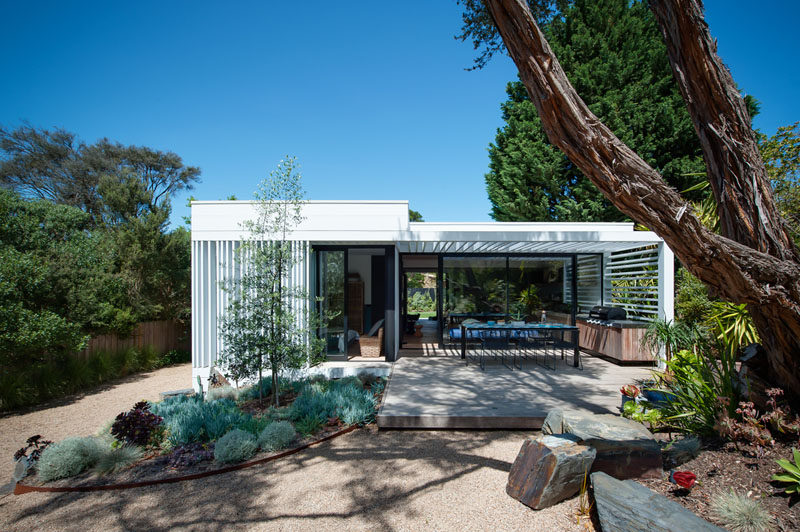
Photography by Nicole England
A sliding door located off the back deck leads to the bedroom. It provides plenty of natural light to the room that has grey and white walls with wood flooring.
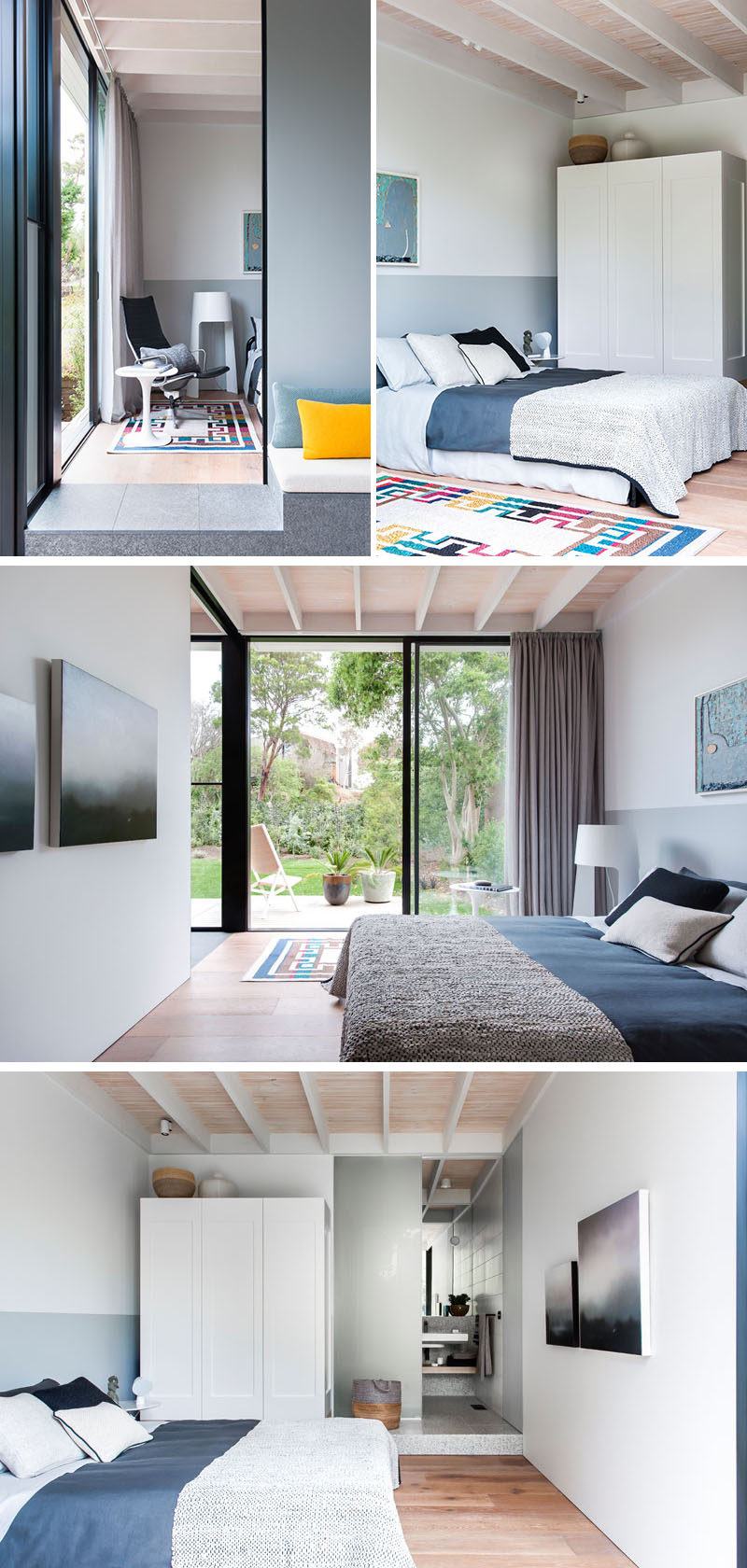
Photography by Nicole England
The bedroom also has an ensuite bathroom with a small vanity and a walk-in shower.
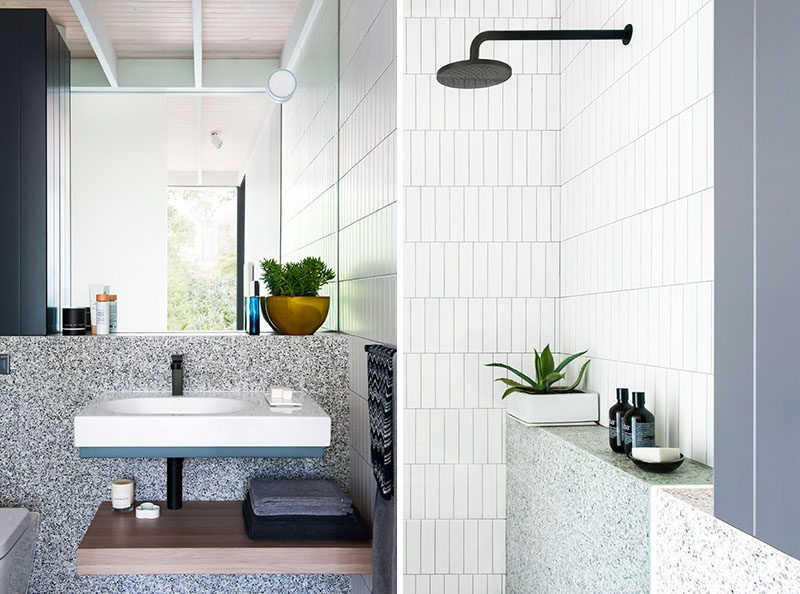
Photography by Nicole England
The home also has a second bathroom that’s located off to the side of the dining room. A large floor-to-ceiling wood cabinet adds a natural touch to the space and ties in with the floating wood shelf under the vanity.
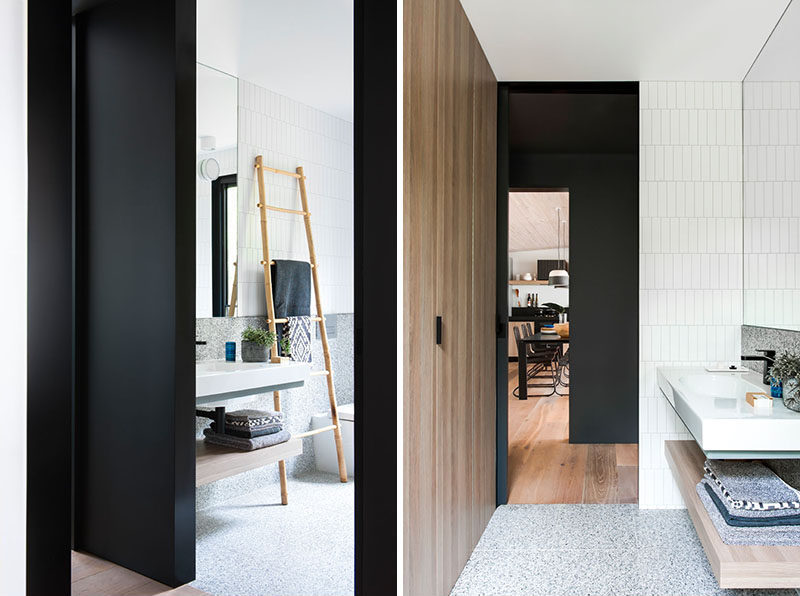
Photography by Nicole England | Interior Designer: Ljiljana Gazevic
