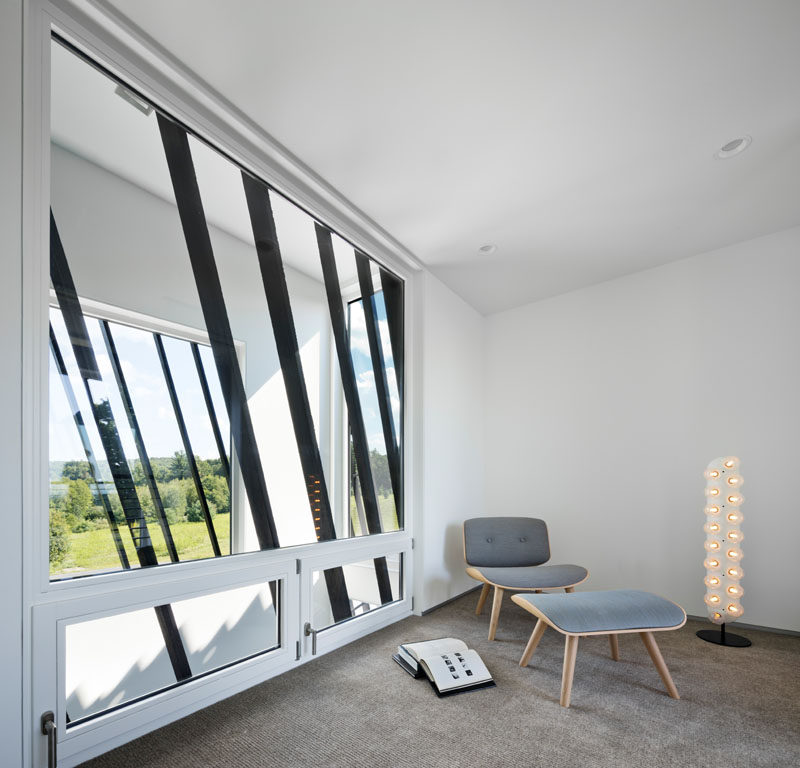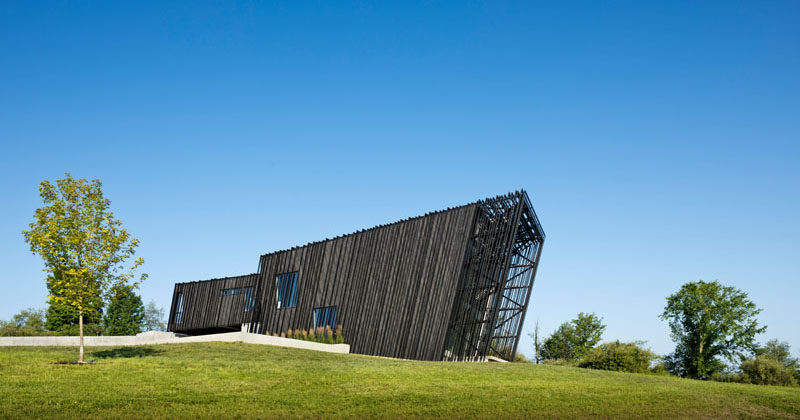Photography by Michael Moran
Architecture firm actual / office, have recently completed a new house covered in Shou Sugi Ban (blackened wood), that’s located on an open and rolling hillside, in a rural area of the Hudson Valley in New York State.
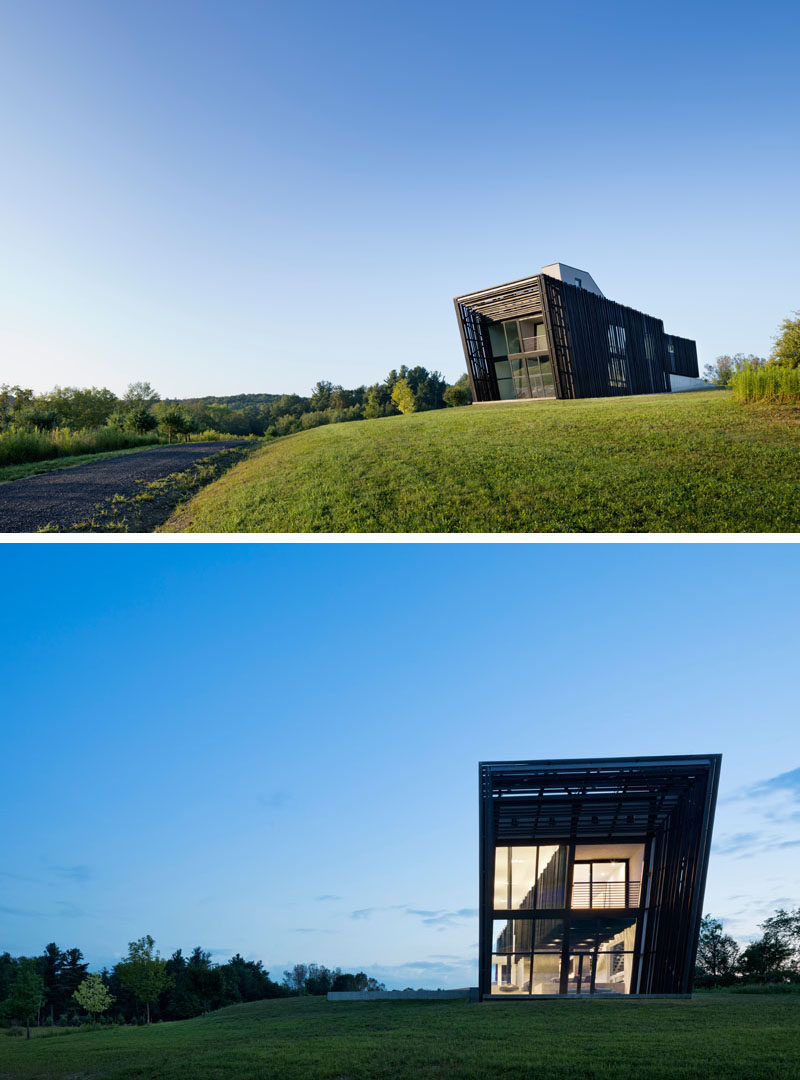
Photography by Michael Moran
Inspired by barns and other farm buildings in the area, the architects designed the house as two elongated volumes – a smaller one sleeved into a larger – sitting on a cast-in-place concrete base.
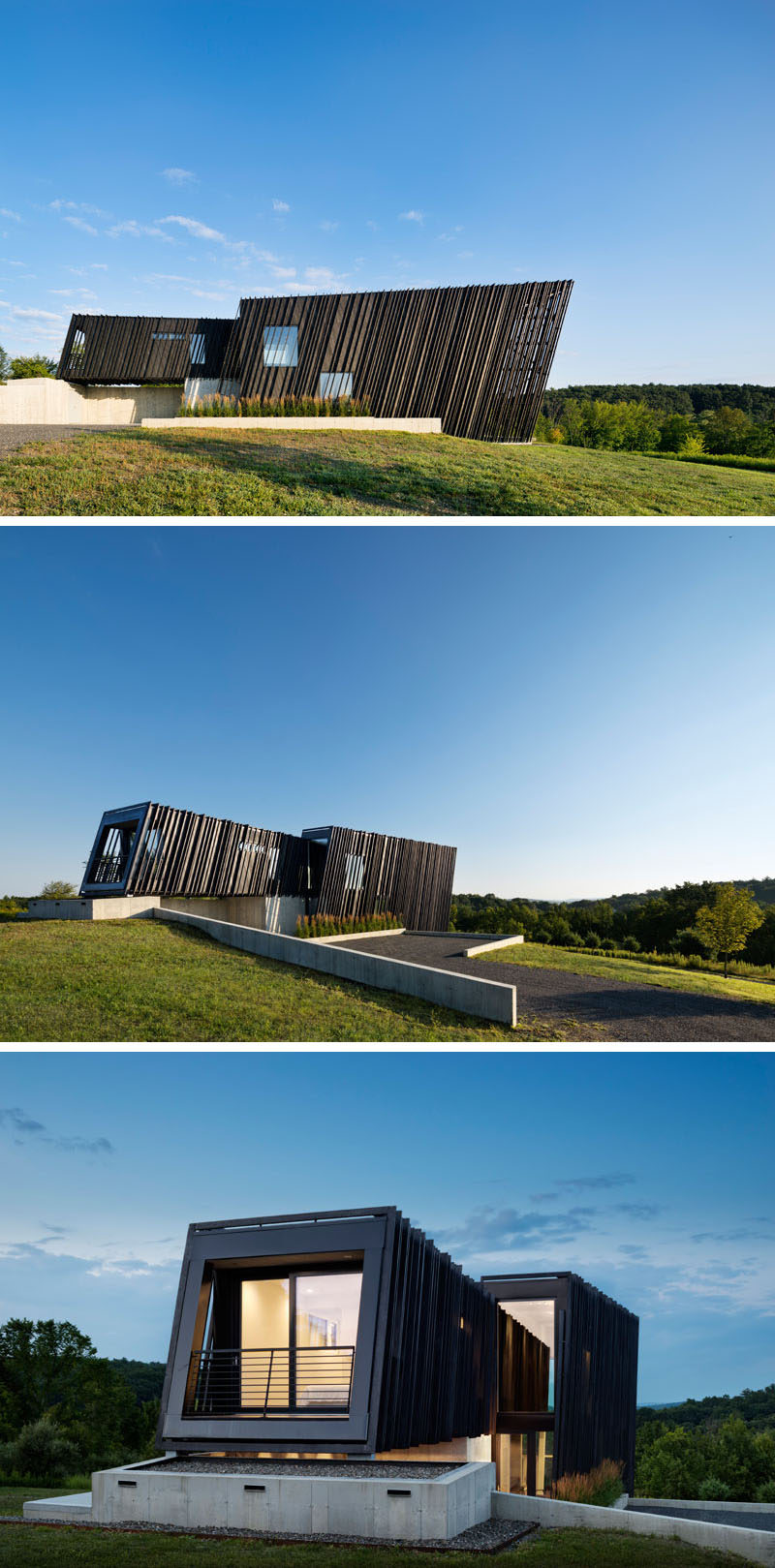
Photography by Michael Moran
The architects worked with Delta Millworks to create the Shou Sugi Ban that’s used both on the both the exterior and interior of the house.
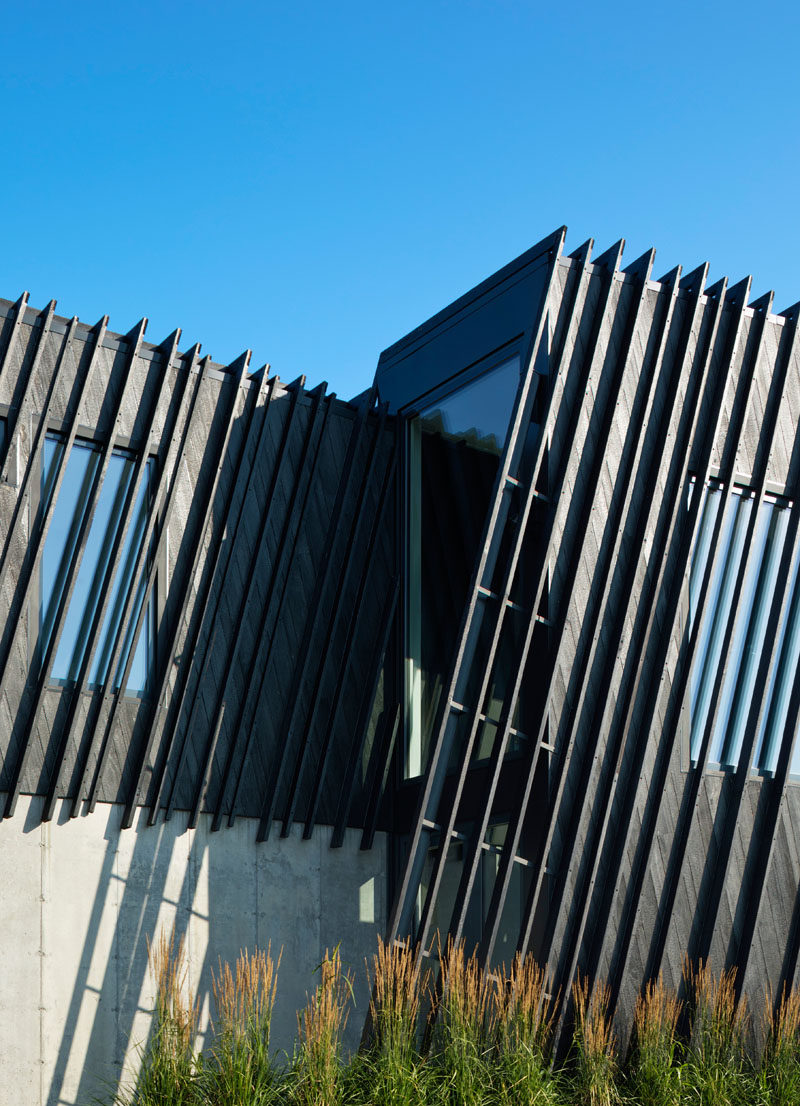
Photography by Michael Moran
Inside the house, which was designed as a weekend escape from the city, the Shou Sugi Ban siding continues and creates a strong contrast to the white walls and polished concrete flooring. In the kitchen, minimalist black cabinets and countertops compliment the other black details in the interior.
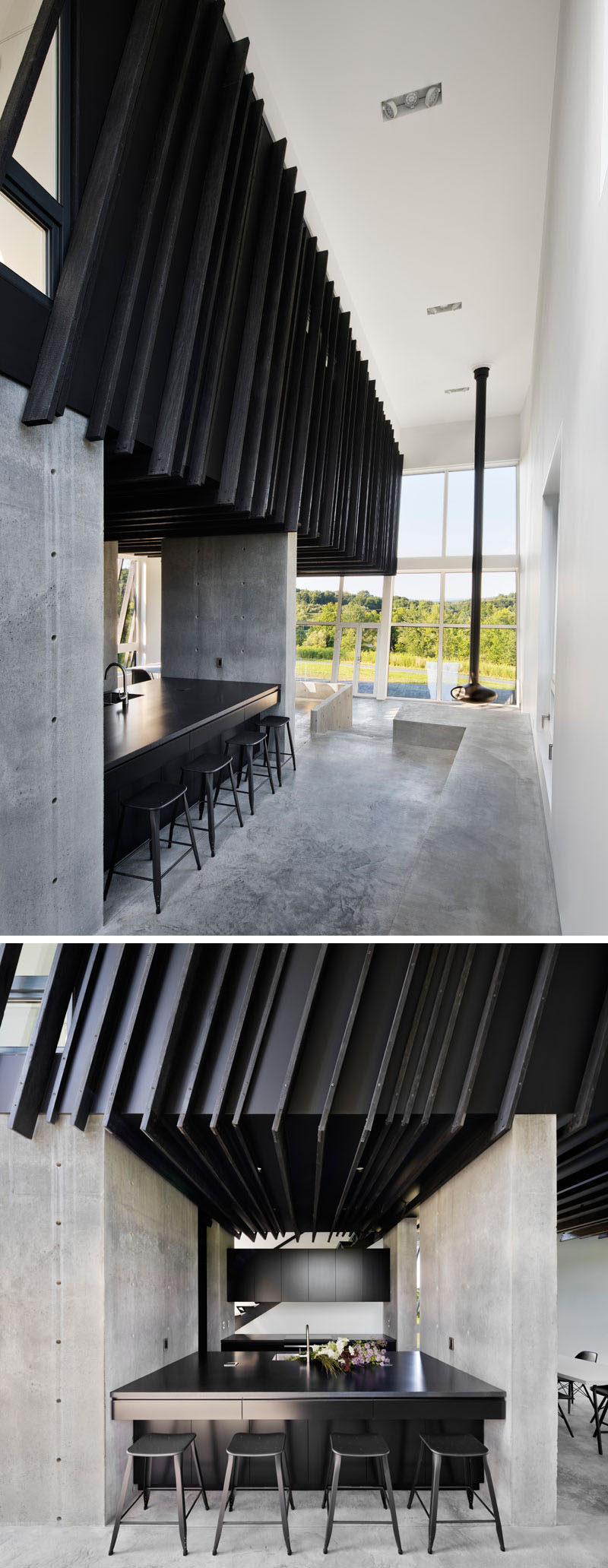
Photography by Michael Moran
Around the corner from the kitchen is the dining room. Continuing with the simple black and white color theme, the table is white with a black base to match the black chairs.
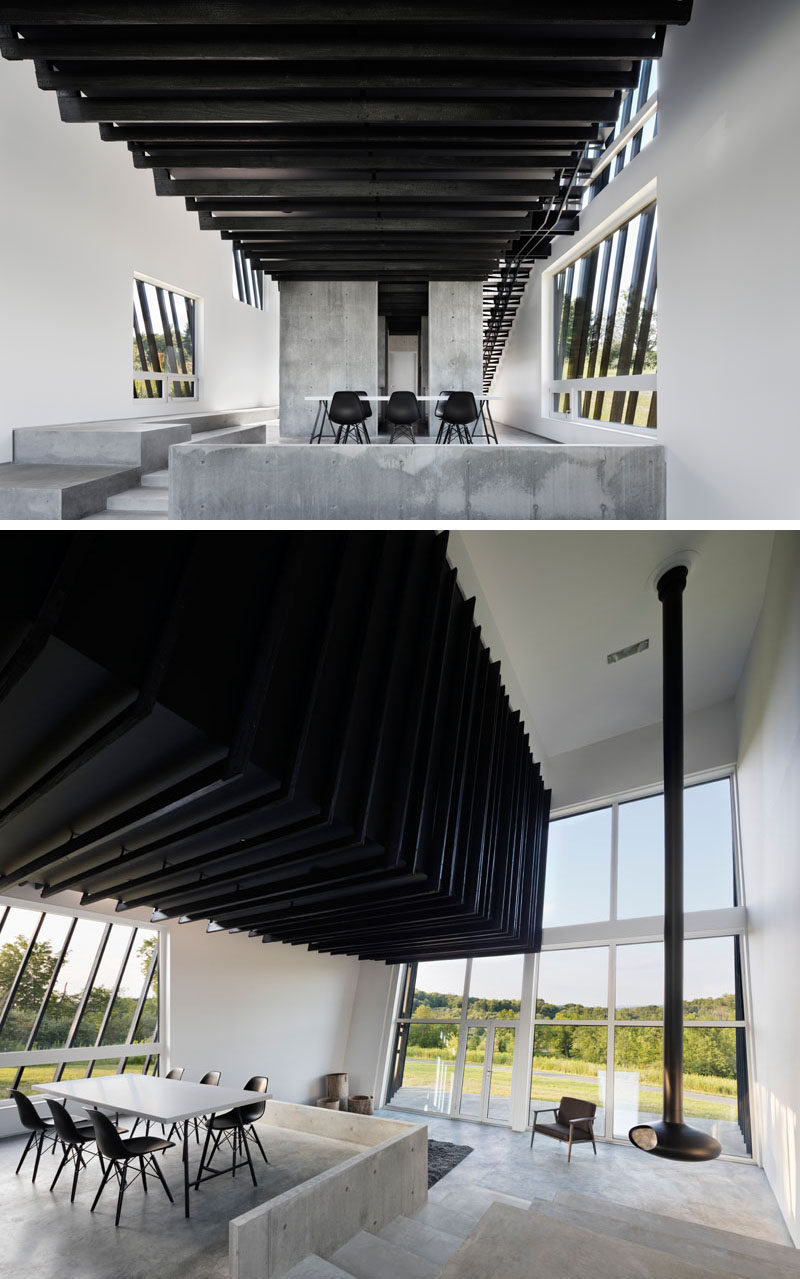
Photography by Michael Moran
Stepping down from the dining room is the living room. A pop of color has been added to the space in the form of a bright blue couch that looks out to the surrounding scenery through the large windows.
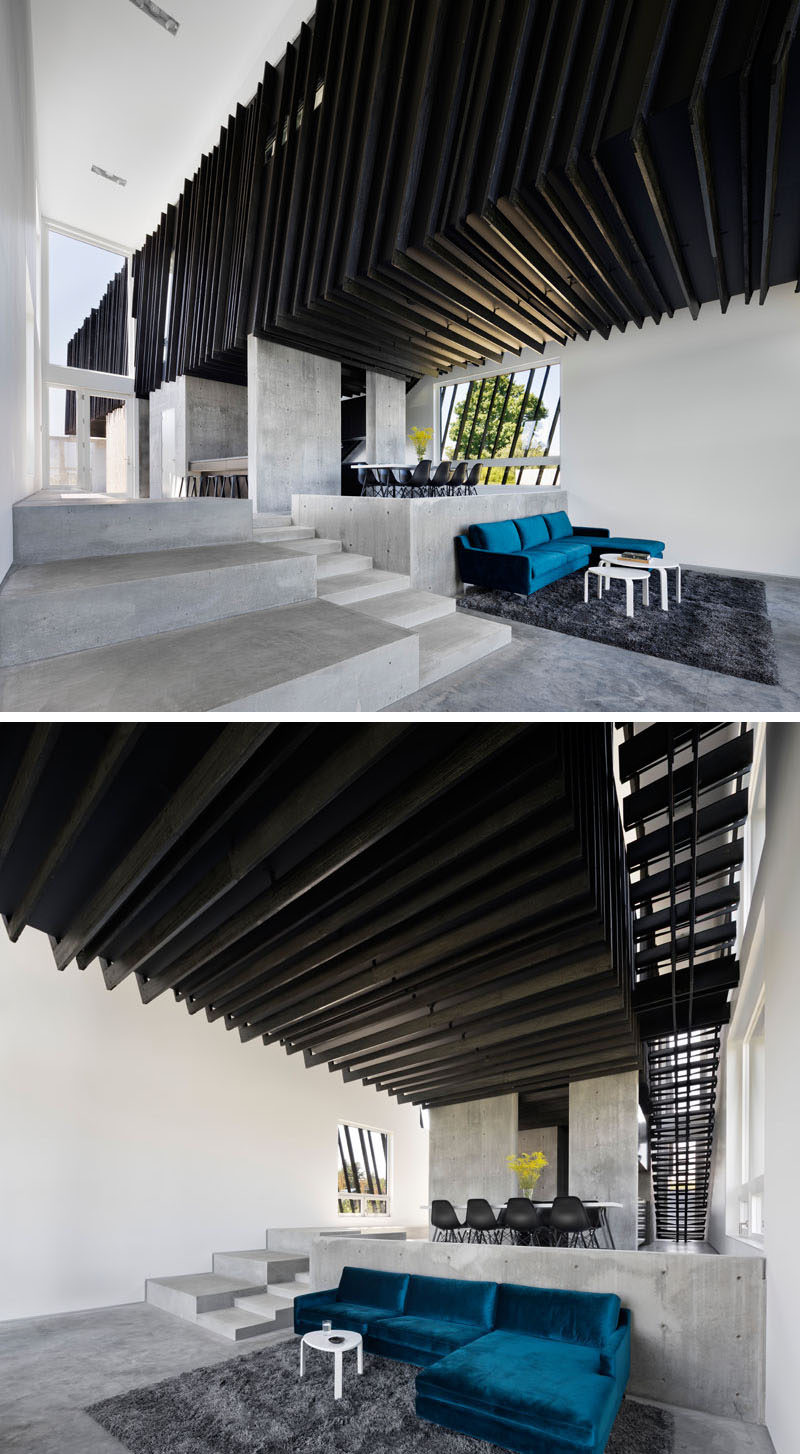
Photography by Michael Moran
A black staircase leads up to the upper floor of the home, while windows provide plenty of natural light.

Photography by Michael Moran
Upstairs, elements of the blackened wood siding are used on the windows to create a cohesive appearance throughout the home.
