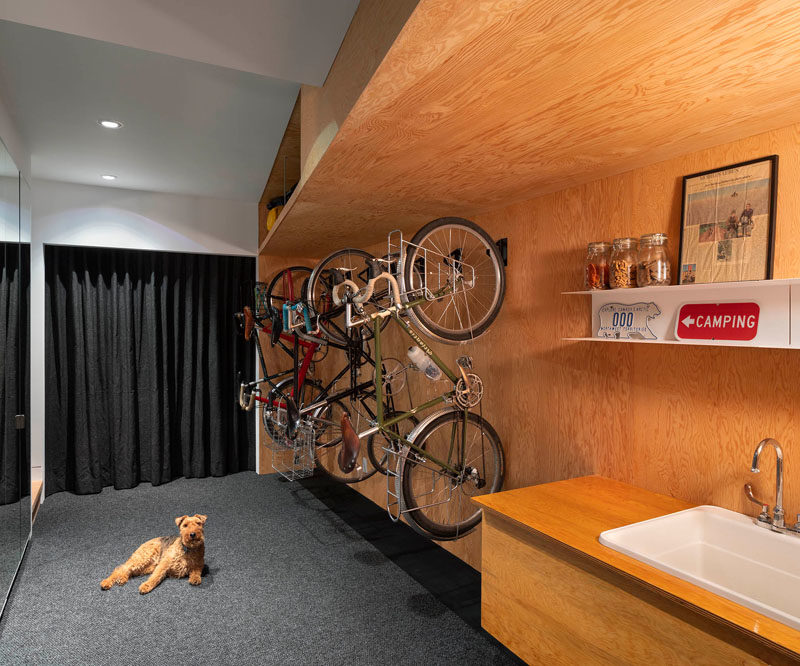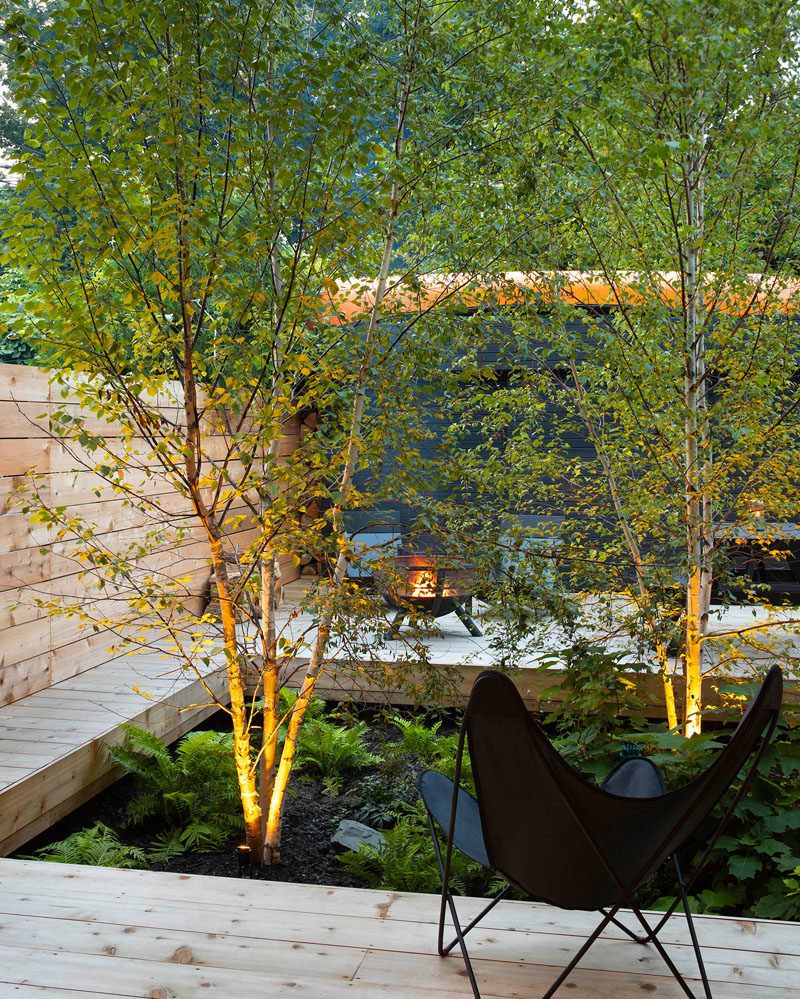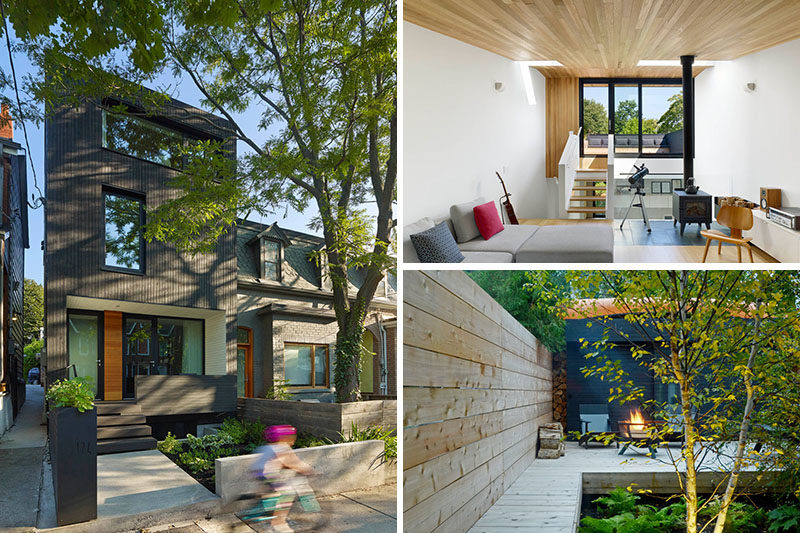
Photography by Tom Arban
Architecture and design practice Great Lake Studio, has completed a new house on a small lot in Toronto, Canada.
At the front of the house is a garden that sits next to a path that leads up to the front door and a small terrace.
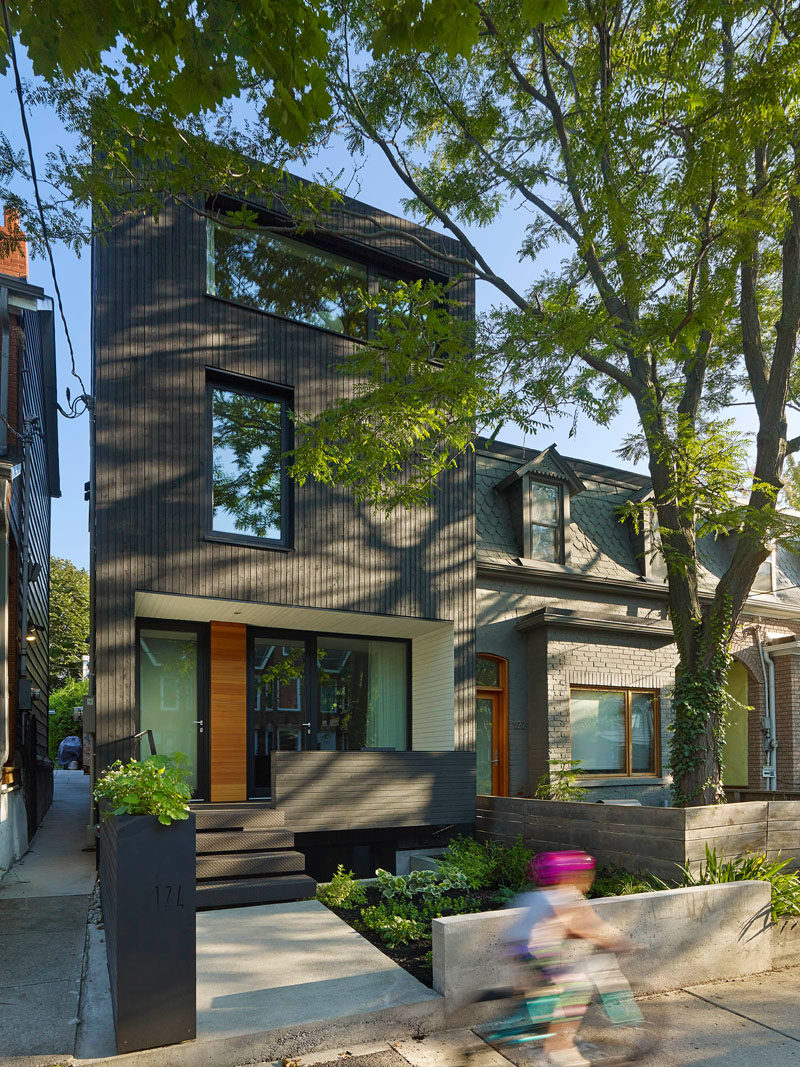
Photography by Tom Arban
The front door opens into a library area, that features built-in seating and a floating bookcase.
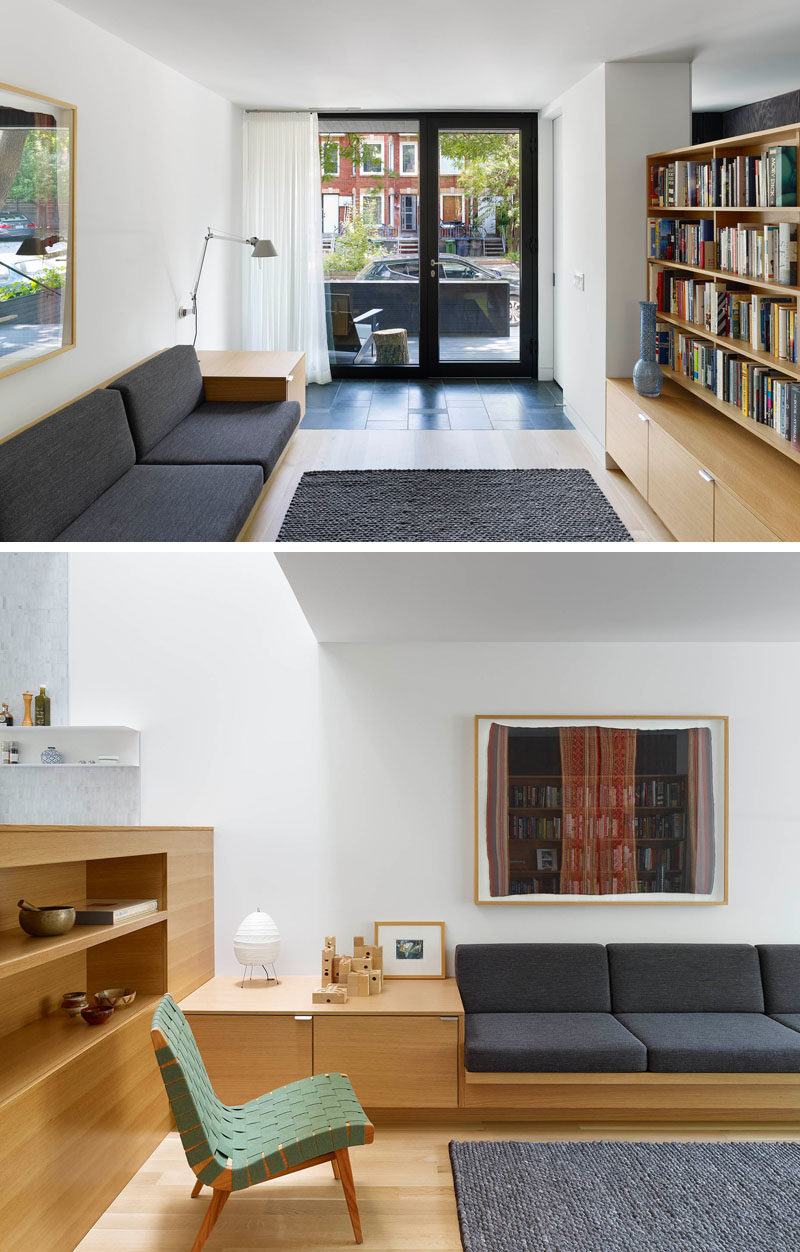
Photography by Tom Arban
The home has a split level-design, with the library sunken down from the kitchen and dining room. Both areas receive plenty of sunlight from the light well above.
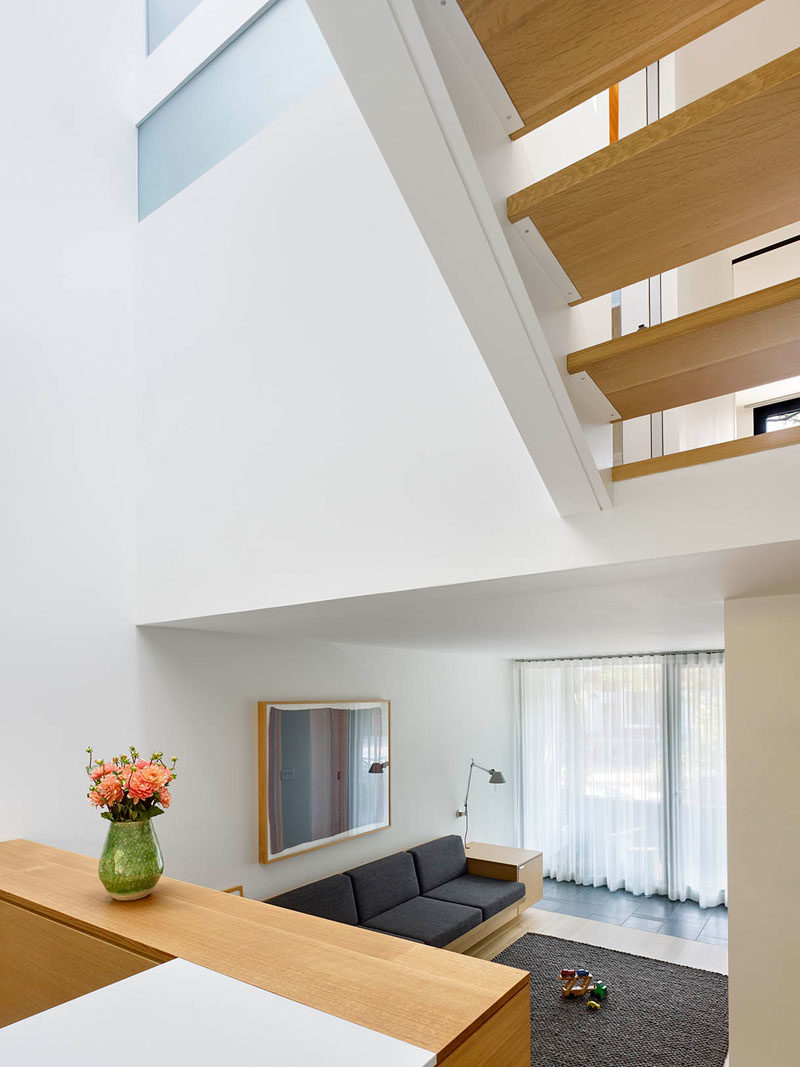
Photography by Tom Arban
High ceilings make the mostly white kitchen and dining room feel open and bright.
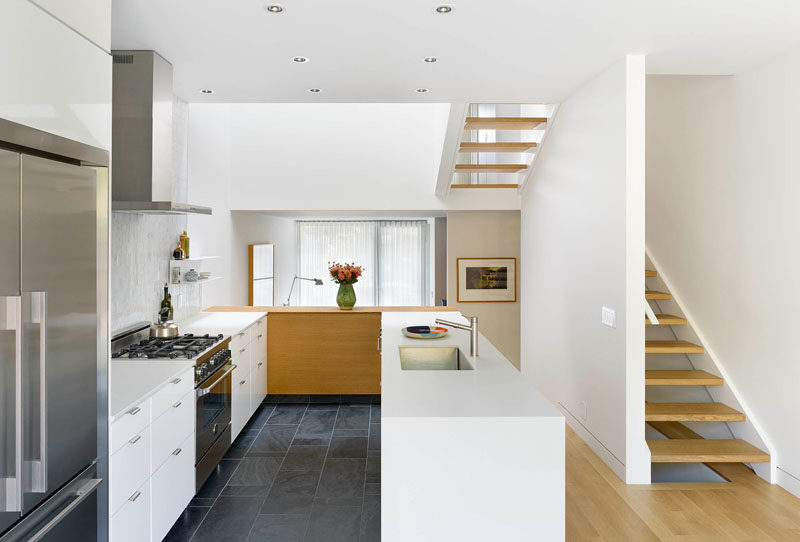
Photography by Tom Arban
Both the kitchen and dining area open out to a secluded and densely treed yard, that has lounge seating and a fire pit, evoking an intimate campsite in the heart of the city.
A garden storage pavilion with oversized sliding doors provides access to a private lane beyond, while doubling as a place for canoe storage.
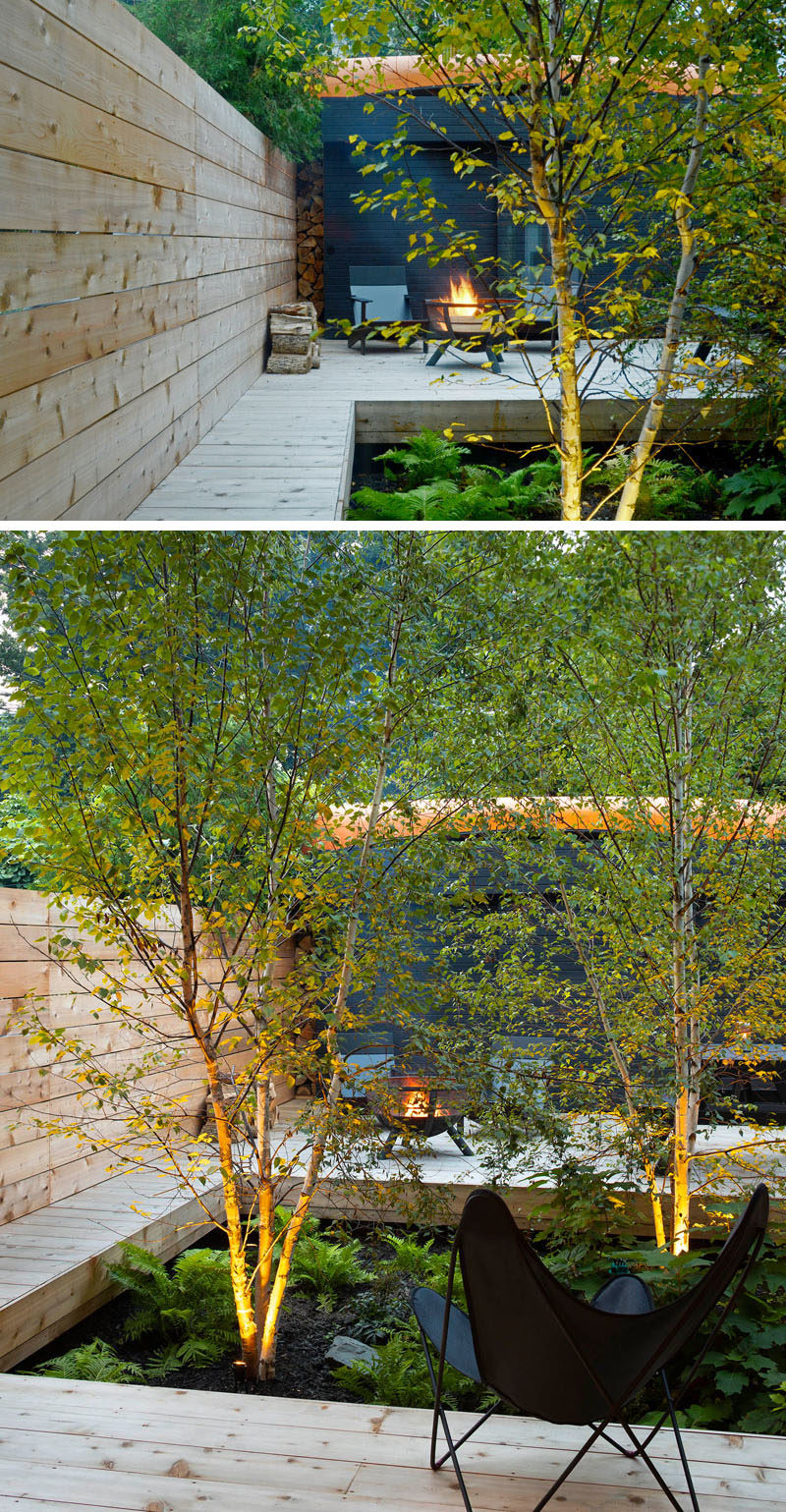
Photography by Tom Arban
Back inside, we see there’s a home office that occupies the light well, with views to the living room above, and the library space below.
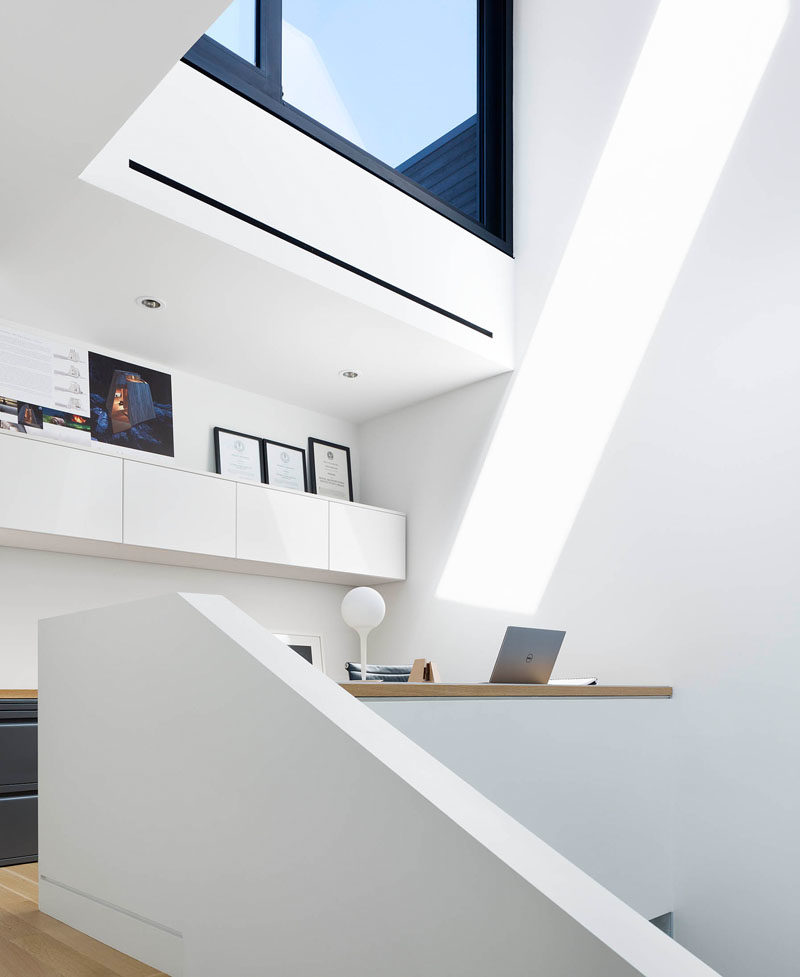
Photography by Tom Arban
At the top of the stairs is a living room that has been designed as an urbanized version of a cabin in the woods, with wood stove and cedar ceiling.
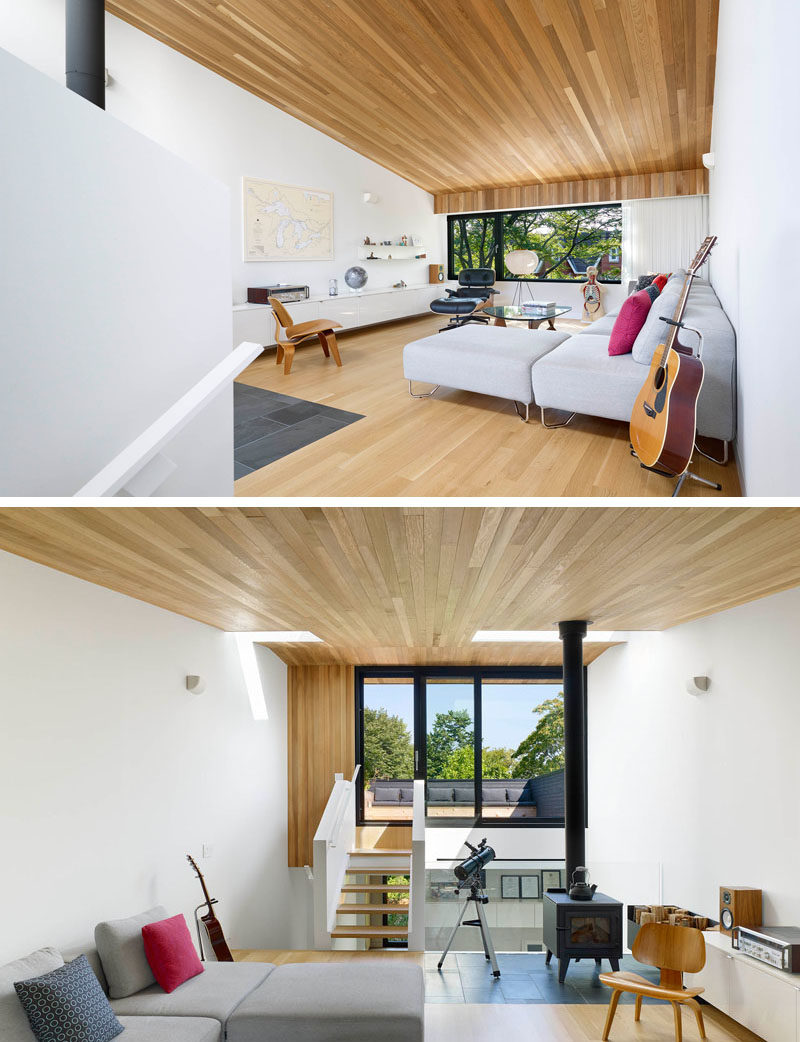
Photography by Tom Arban
Stairs lead from the living room to an outdoor terrace that offers enjoyment of the city skyline, urban tree canopy, sunsets, and the night sky.
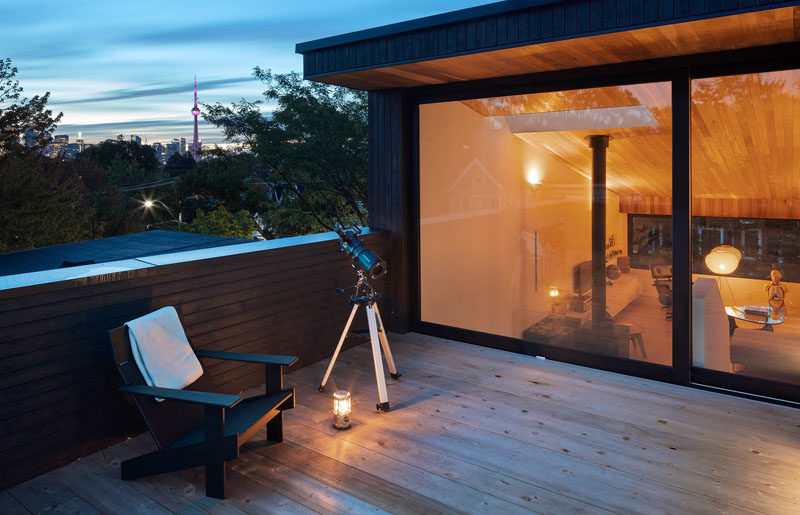
Photography by Tom Arban
Back inside, we see there’s a kid’s bedroom with a custom loft bed with a built-in library, that allows the floor to be free for playing and reading.
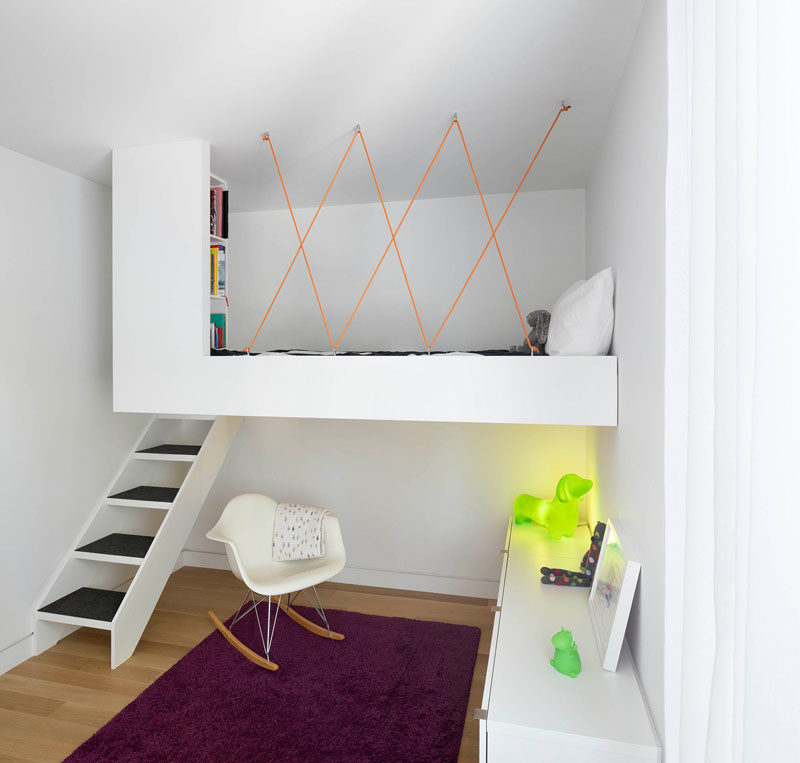
Photography by Tom Arban
At the front of the house, there’s a second entrance that sits next to the front door. As the home owners are avid cyclists, the entrance provides direct access to a lower level with bike storage.
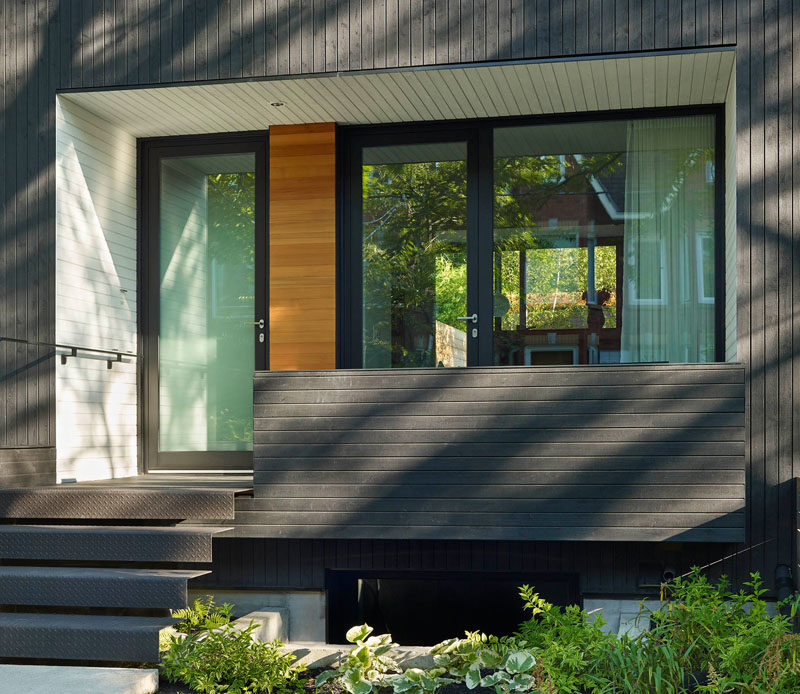
Photography by Tom Arban
The spacious bike storage room includes 10 feet of closet space, wall storage for 8 bicycles, and a generous clean-up area with a sink. Once boots and coats have been put away, a second interior stair ascends to the ground floor living space.
