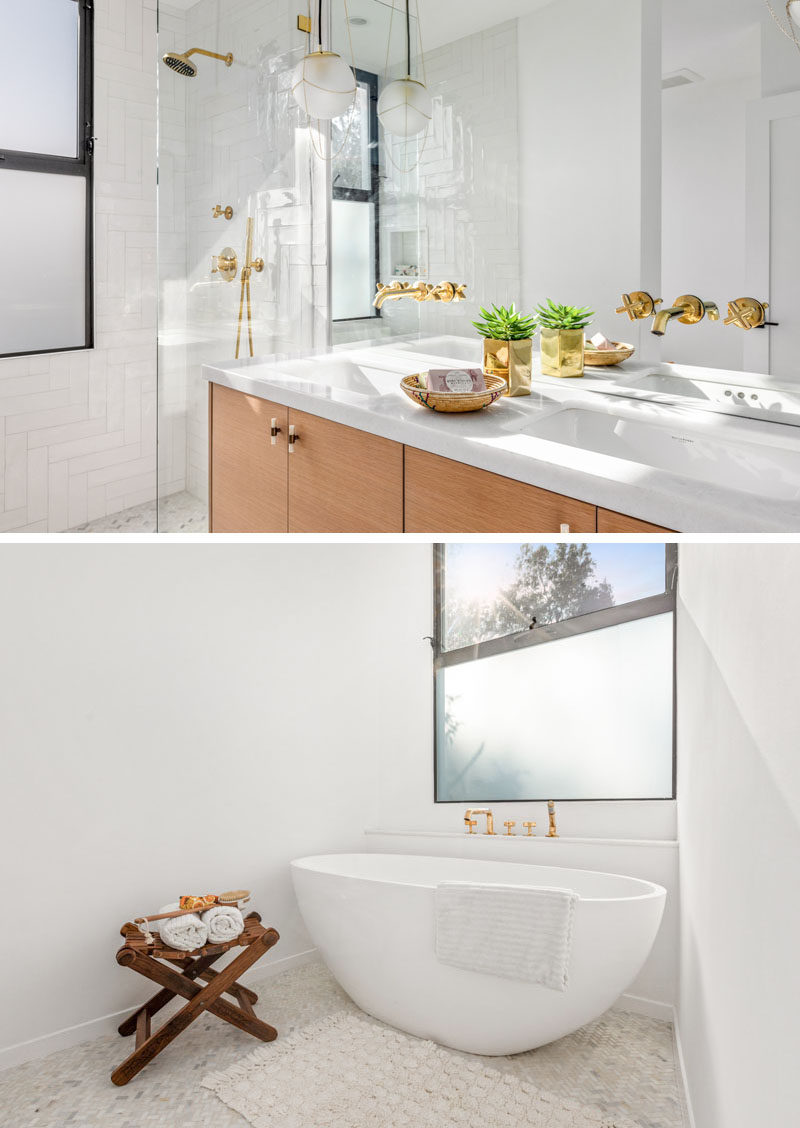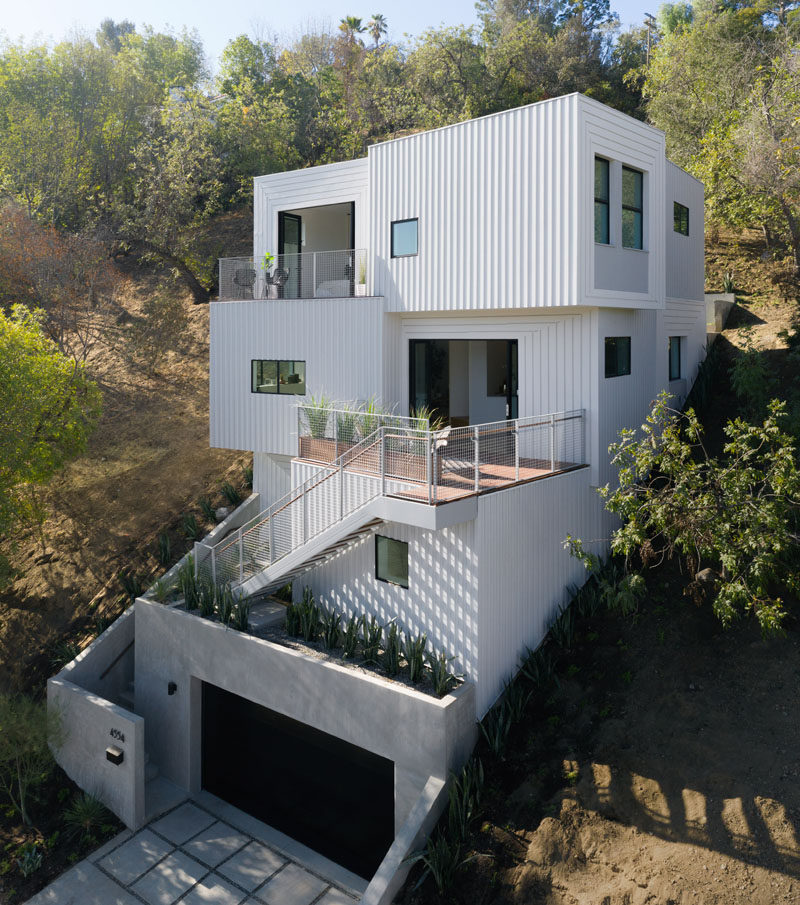Photography by Eric Staudenmaier Photography
Architecture firm FreelandBuck, in collaboration with developer Urbanite Homes, have designed the ‘Stack House’, a modern multi-level home in Los Angeles.
The exterior cladding of the house has been custom-made, with its design being inspired by board-and-batten siding that’s been organized into patterns to suggest varied depth and texture.
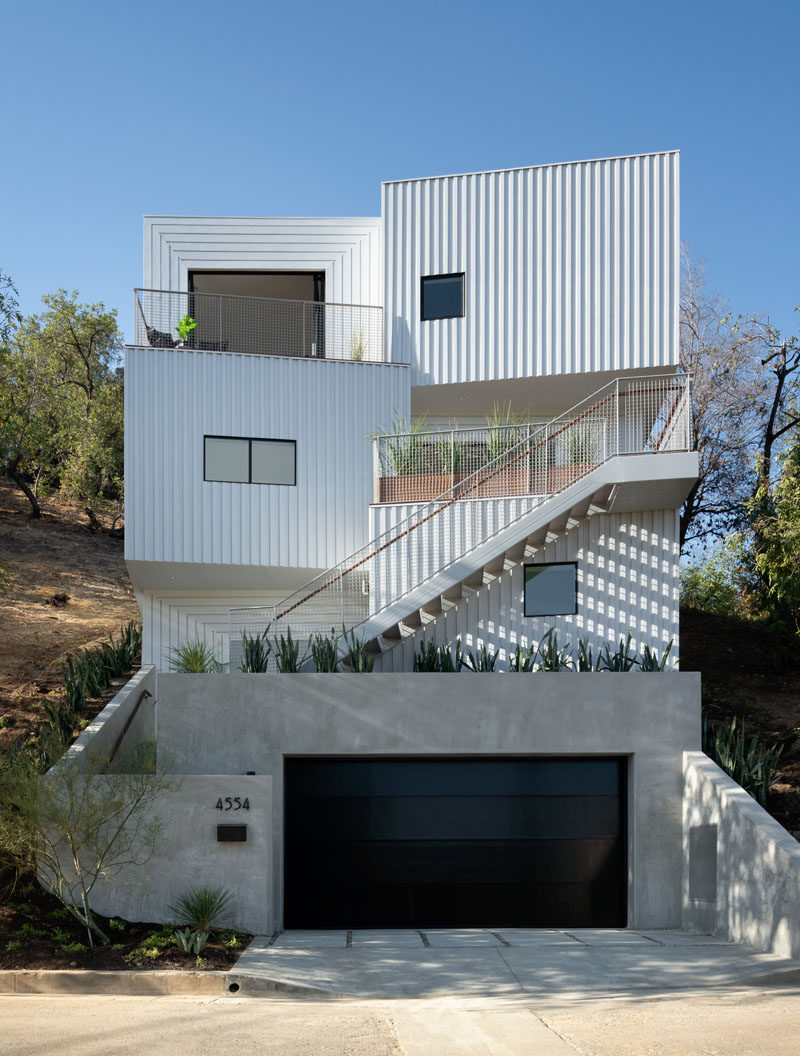
Photography by Eric Staudenmaier Photography
The siding has been painted in subtle gradations from white to gray, allowing the striped shadows of the board-and-battens to shift throughout the day.
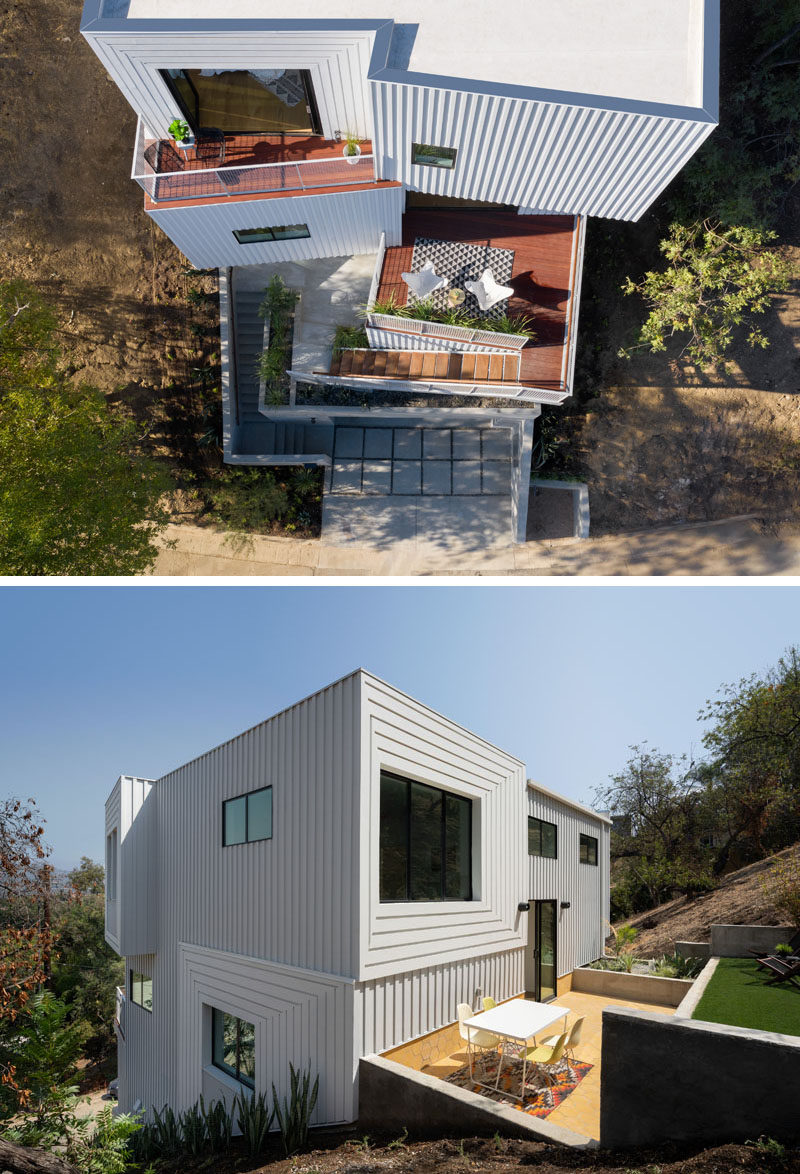
Photography by Eric Staudenmaier Photography
Comprised of four stories notched into a sloping hillside, this vertical house uses the subtle rotation of each room to create seamless indoor/outdoor spaces on every floor. An accessory dwelling unit (ADU) is incorporated into the house on the second level, between the garage and the upper levels.
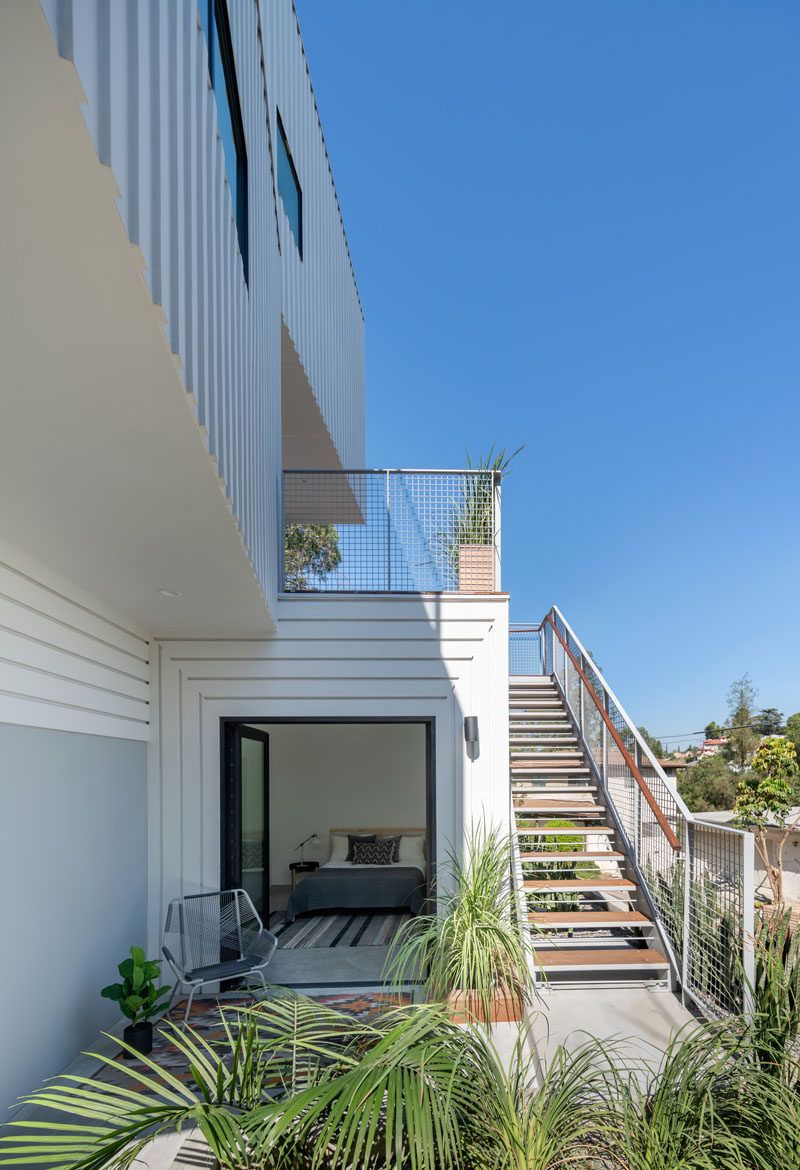
Photography by Eric Staudenmaier Photography
The primary living spaces (dining, kitchen, living room, and den) are located on the third level, and are organized into a simple grid of four rooms.
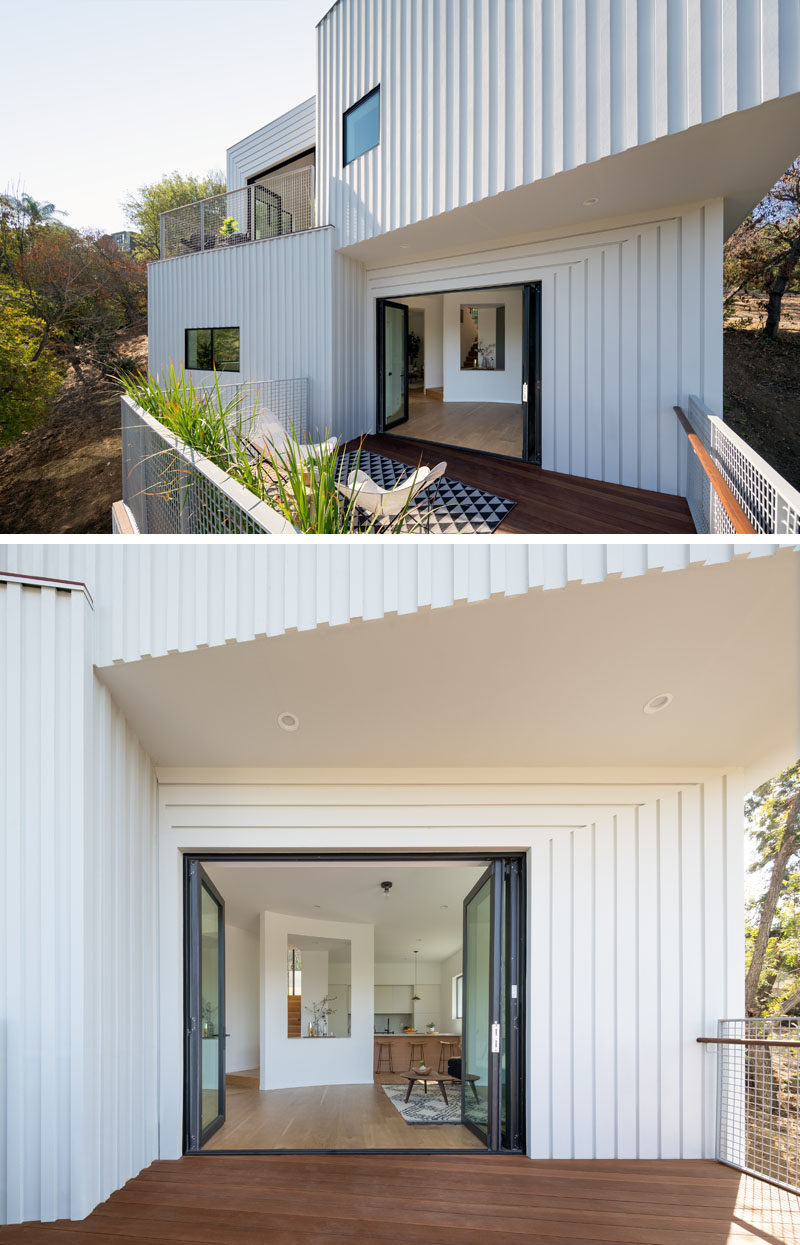
Photography by Eric Staudenmaier Photography
The walls of each room curve at the center in a series of tangent arcs that blend the individual spaces while carefully opening views through the house. A central wood staircase connects the living spaces to a rear dining patio and yard that overlook the house and mountains beyond.
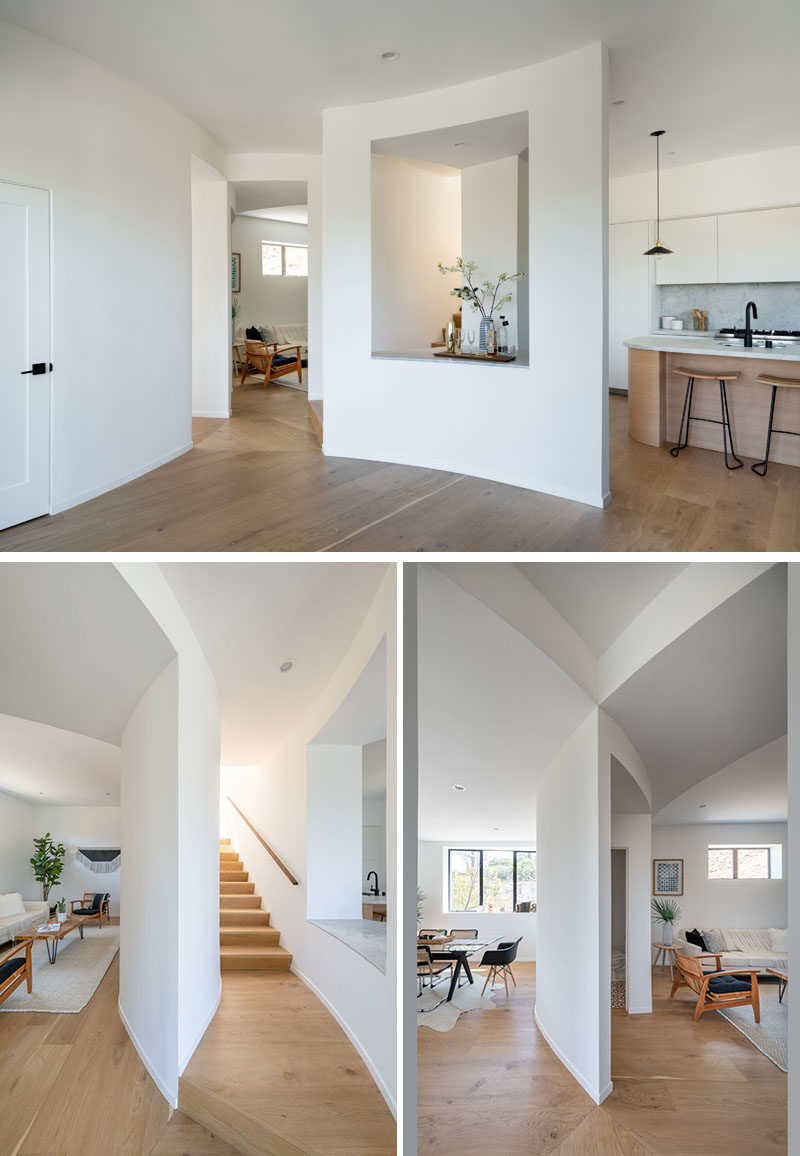
Photography by Eric Staudenmaier Photography
The fourth level features three bedrooms, with the master and en suite bathroom organized across the front of the house, allowing for views of the valley.
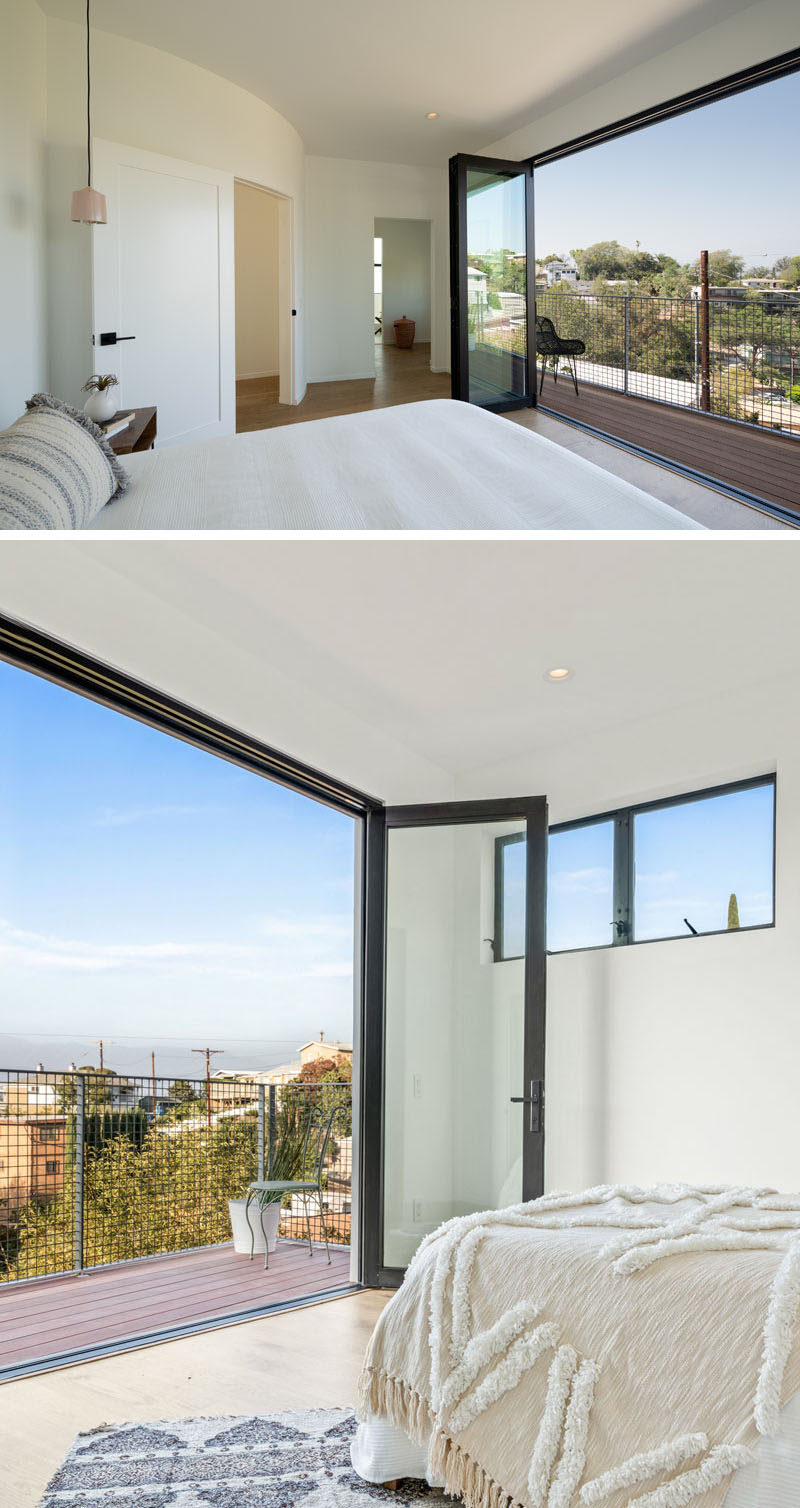
First photo by Eric Staudenmaier Photography | Second photo by Stephen Magner
Throughout the home, white has been used to keep the interior bright, while wood touches and French oak flooring in a natural finish add a sense of warmth.
