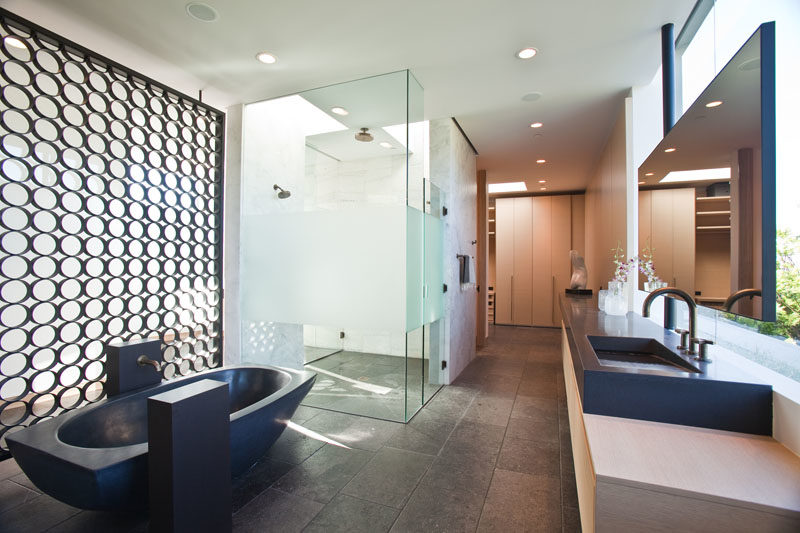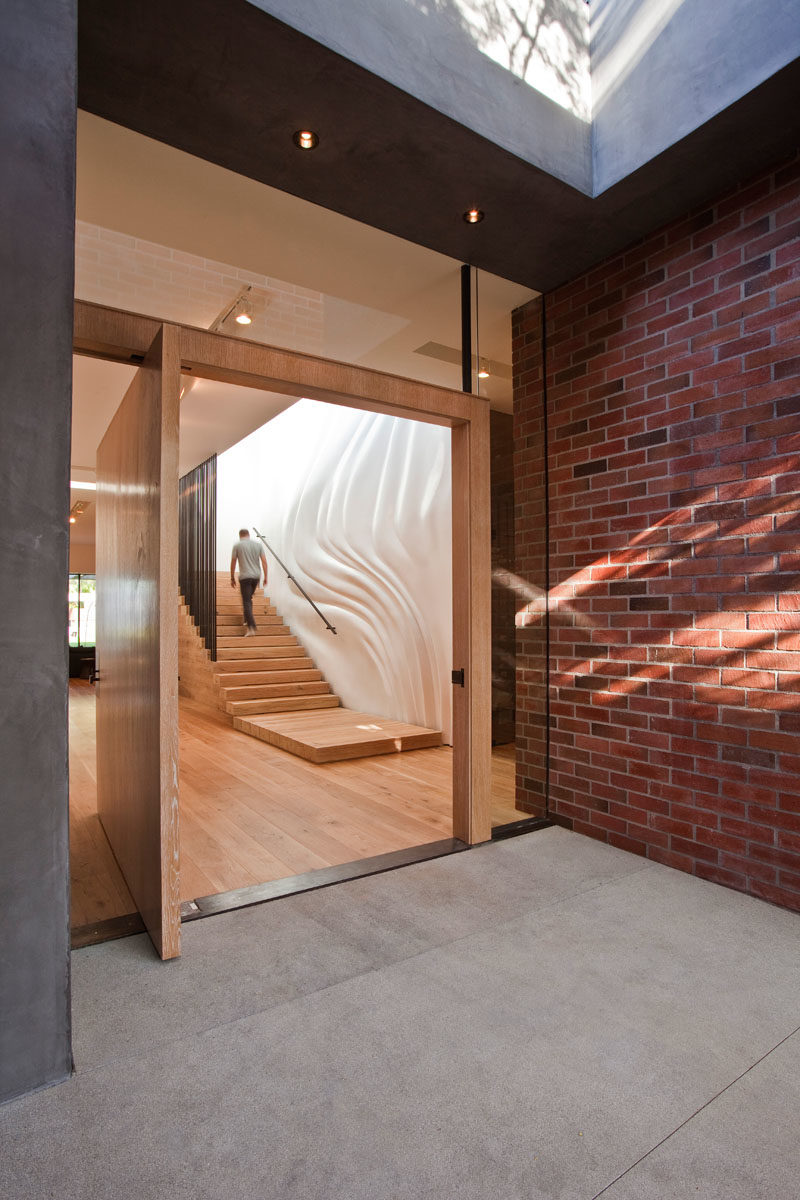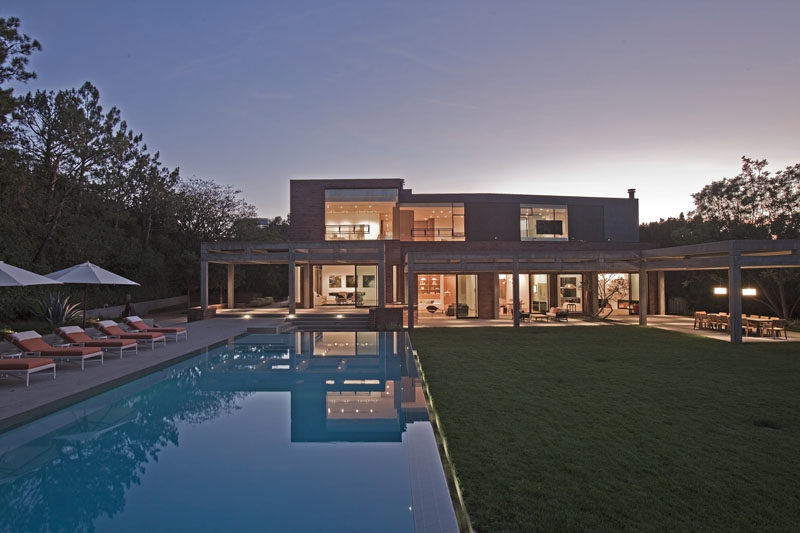
Photography by Michael Weschler
Architecture firm Assembledge+, has designed the modern remodel of a house in Bel Air, California.
A second-floor addition complements the original exterior with large expanses of glass and dark steel support elements and new brick-clad volumes.
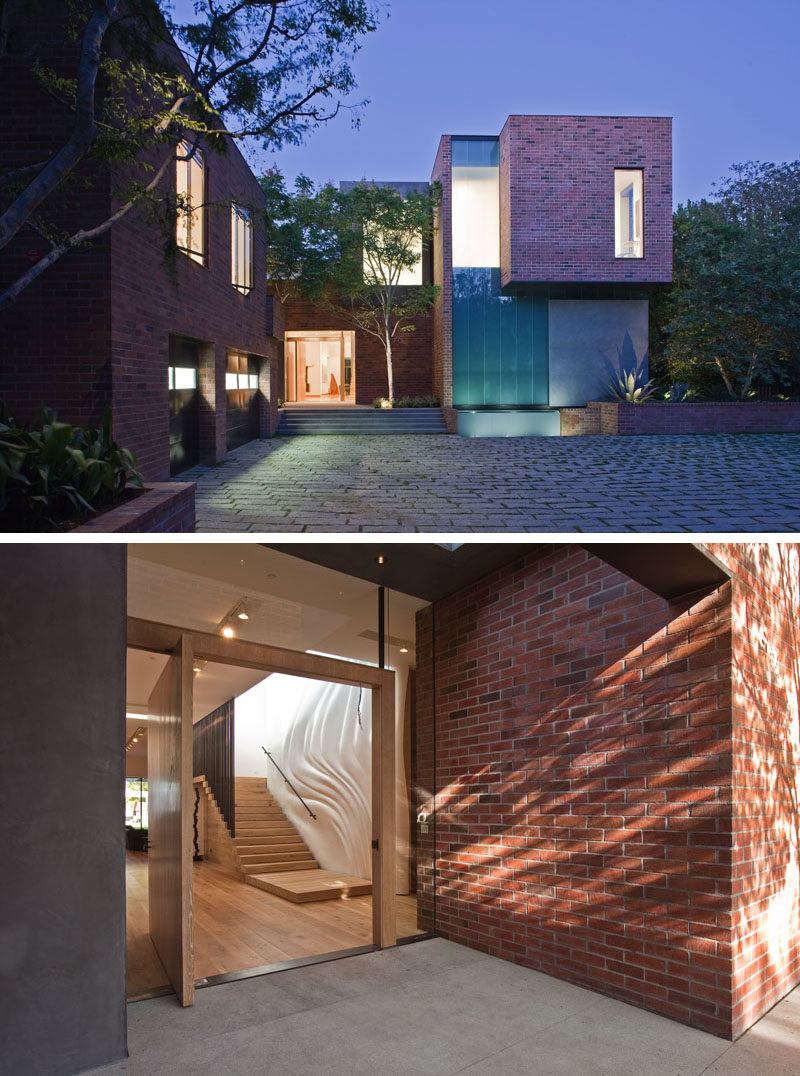
Photography by Michael Weschler
The interior spaces have a focus on elemental wood and stone materials. On the ground floor, there’s a large working kitchen, a family room, and a home theater.
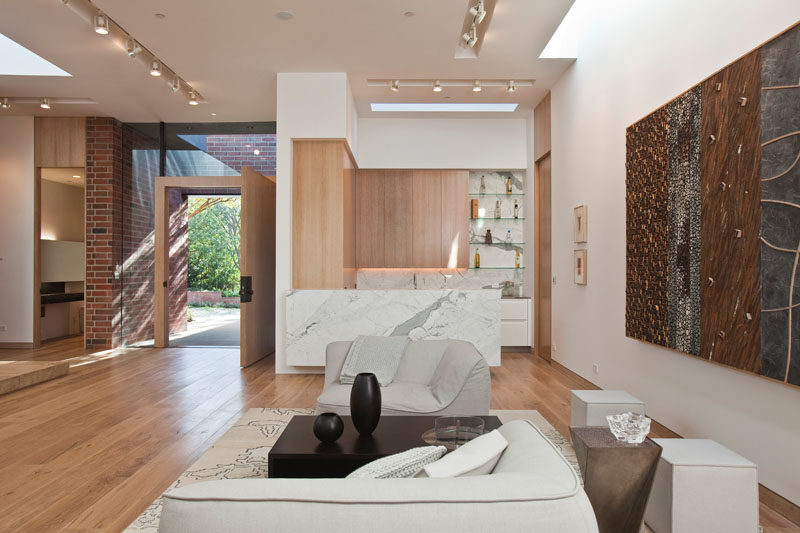
Photography by Michael Weschler
The interior spaces open up to the back yard, which has an Olympic-sized infinity-edge pool and a Barragan inspired poured-in-place cantilevered concrete water fountain.
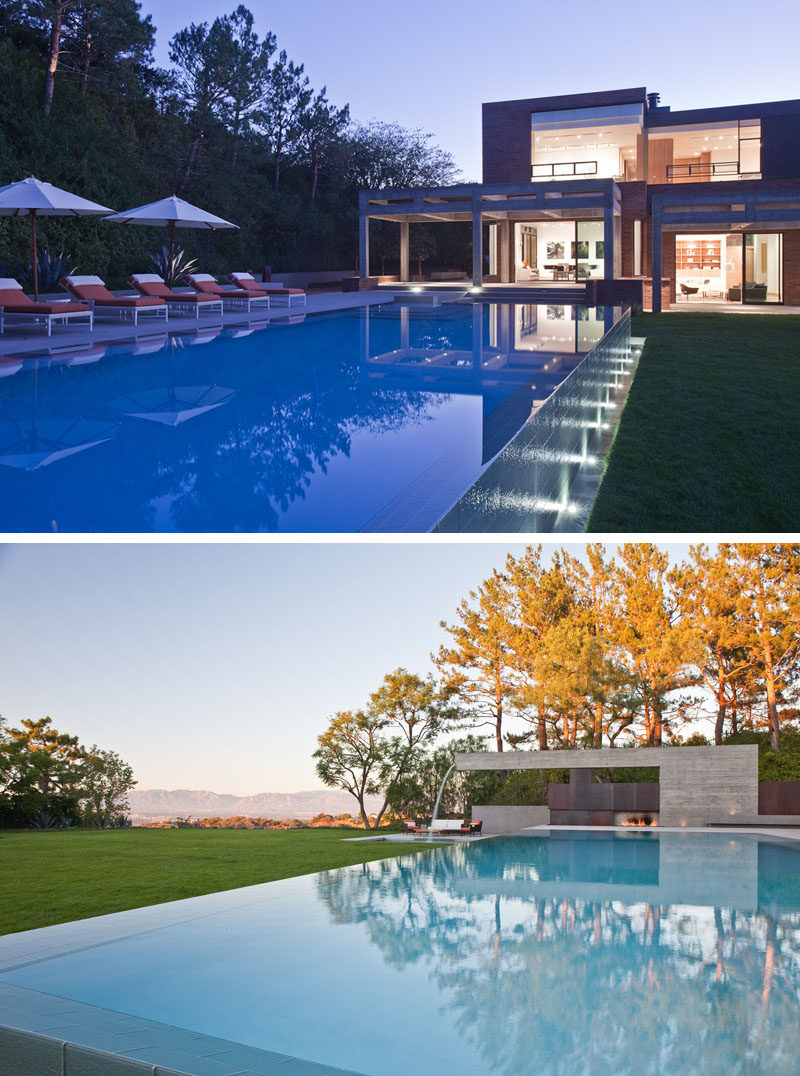
Photography by Michael Weschler
Back inside, we see there’s a custom-designed rough-sawn lumber staircase with a rippling and custom-molded wall that gives the illusion of a fabric curtain blowing in the wind.
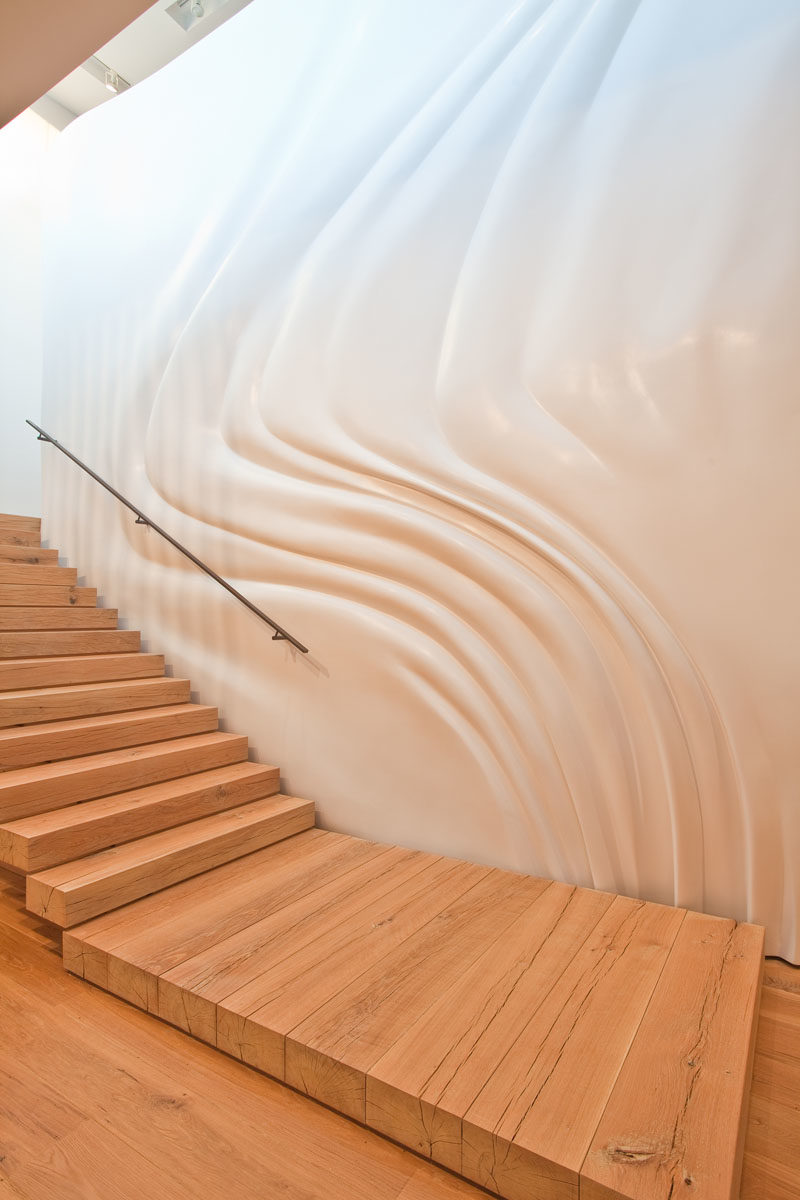
Photography by Michael Weschler
The stairs lead to the upper floor reserved for guest bedrooms and an open-flowing master bedroom suite.
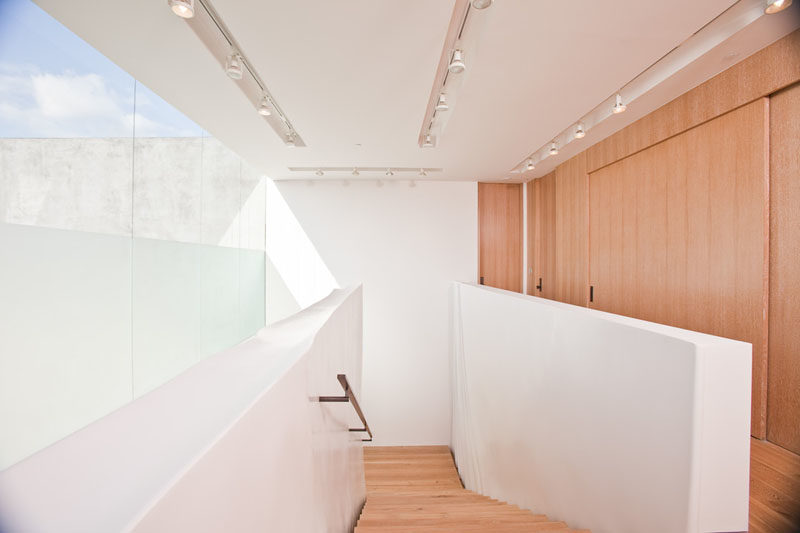
Photography by Michael Weschler
At the top of the stairs, there’s also a home office that overlooks the pool and yard and has uninterrupted views of the mountain ranges in the distance.
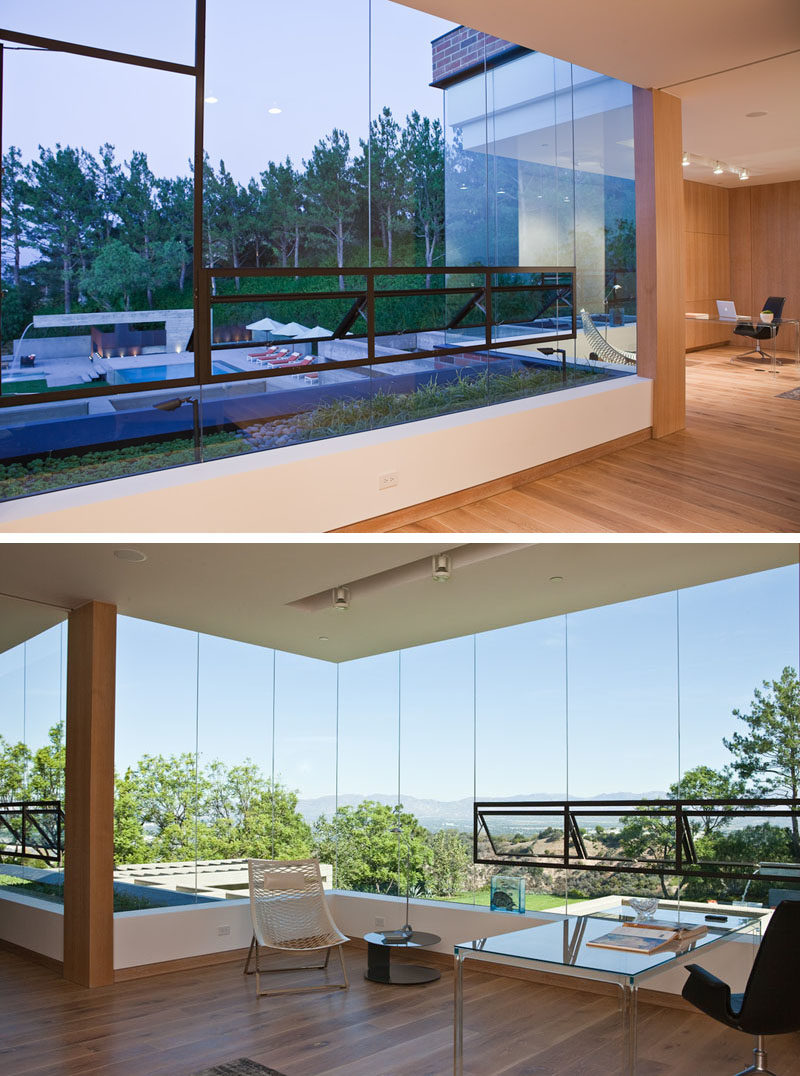
Photography by Michael Weschler
As part of the master suite, there’s a large bathroom with a glass-enclosed shower, that receives natural light from the skylights above, while a black freestanding bathtub matches the vanity countertop with integrated sinks.
