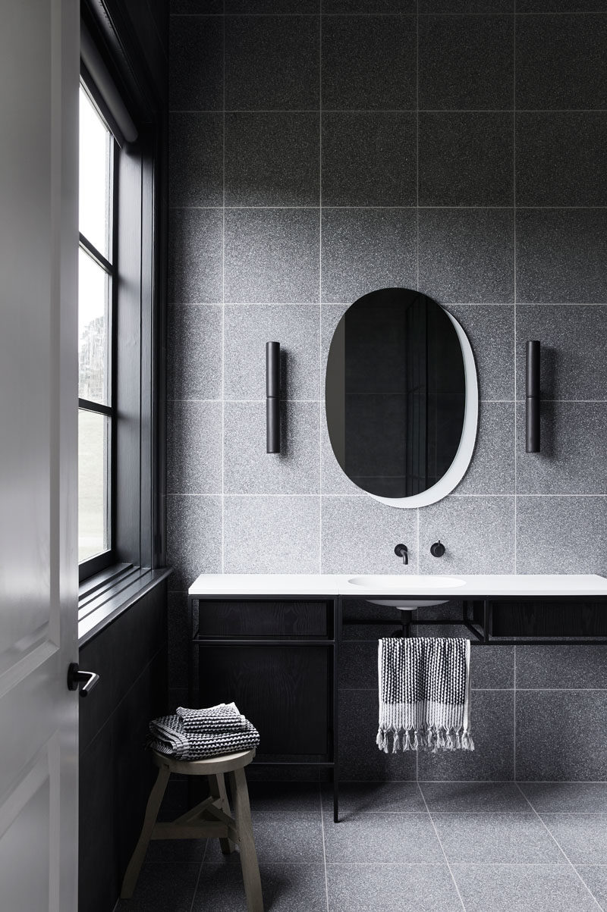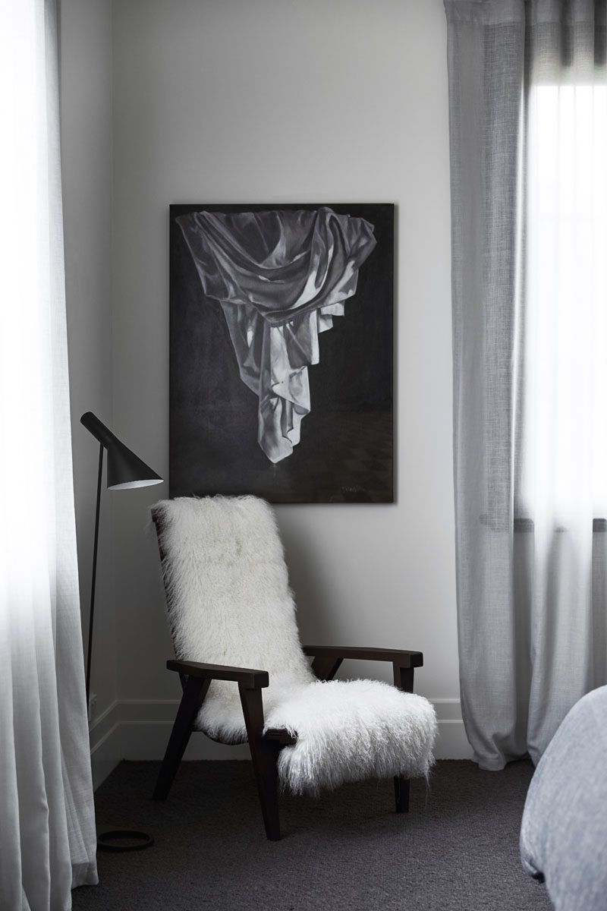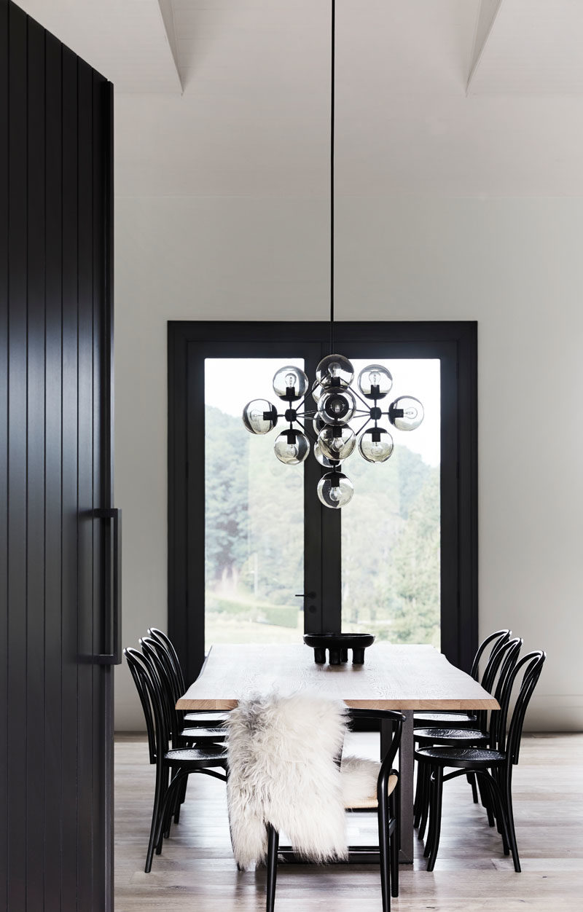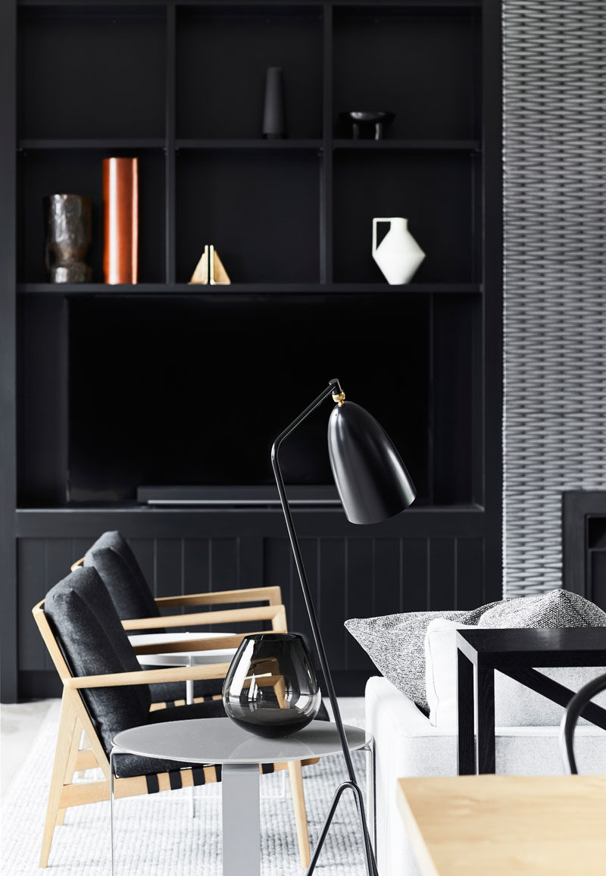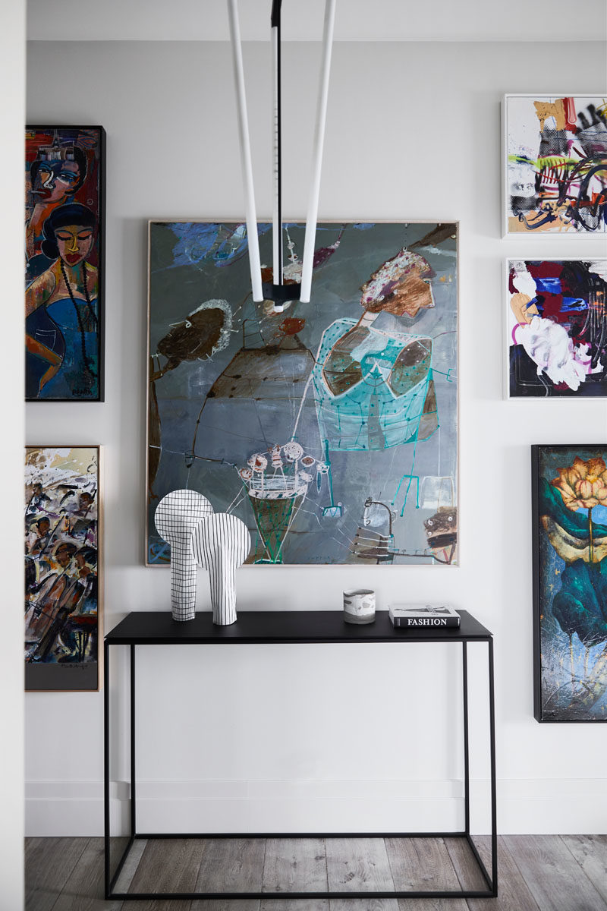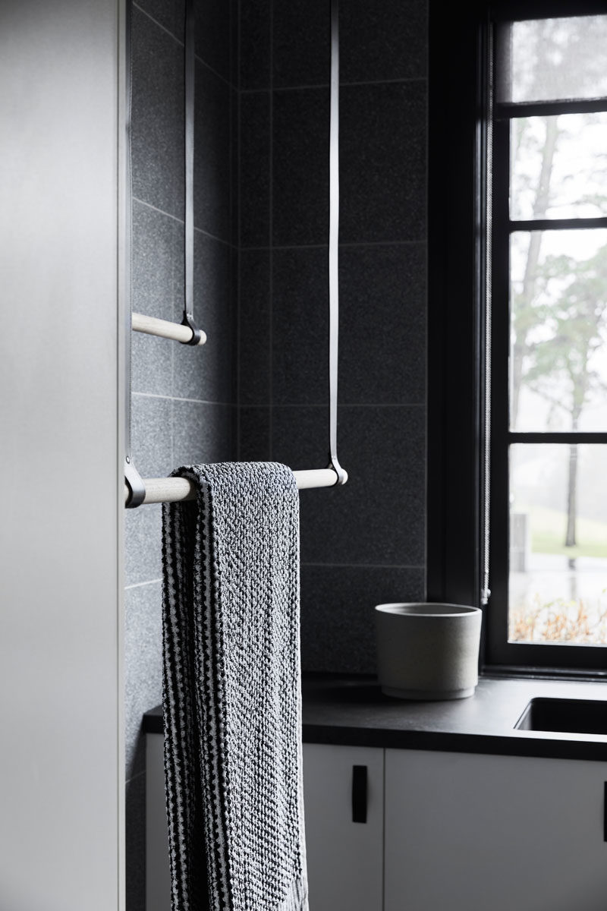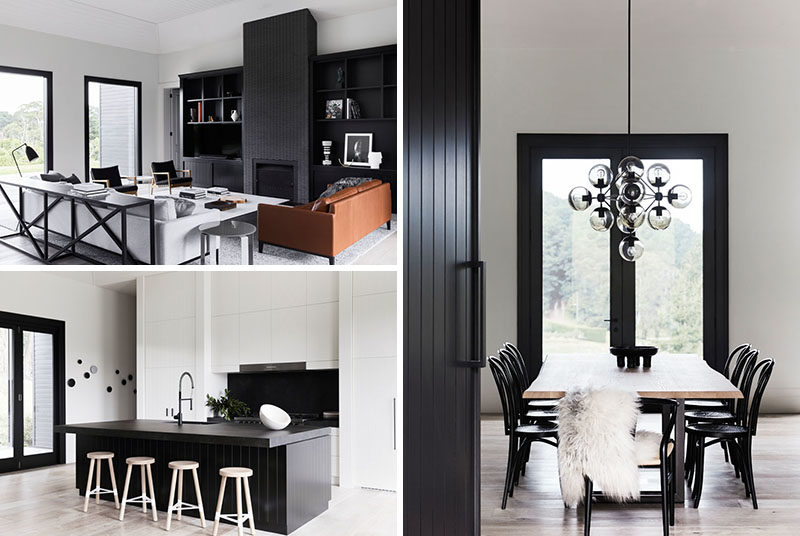
Photography: Sharyn Cairns with styling by Studio Moore | Builder: Bernie Everett Building
Interior architecture and design practice Studio Griffiths, has completed the interior renovation of a modern farmhouse in Australia.
Located on a quiet hillside in the idyllic Victorian town of Main Ridge, the modern country house is casual, sophisticated and livable, merging the form of a traditional farmhouse with clean contemporary lines.
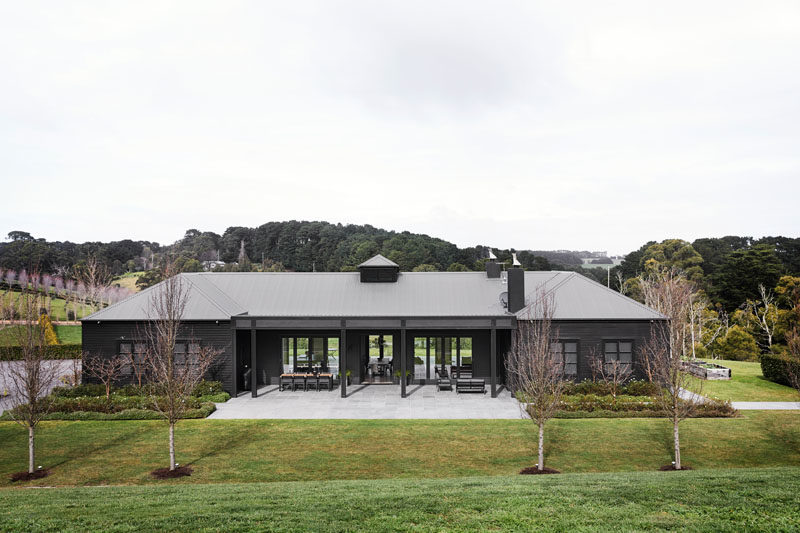
Photography: Sharyn Cairns with styling by Studio Moore | Builder: Bernie Everett Building
Stepping inside, the double-height ceilings in the open plan interior contribute to the sense of spaciousness, while floor-to-ceiling glass doors and windows offer a strong connection to the outdoors, and frame views of the surrounding farmland.
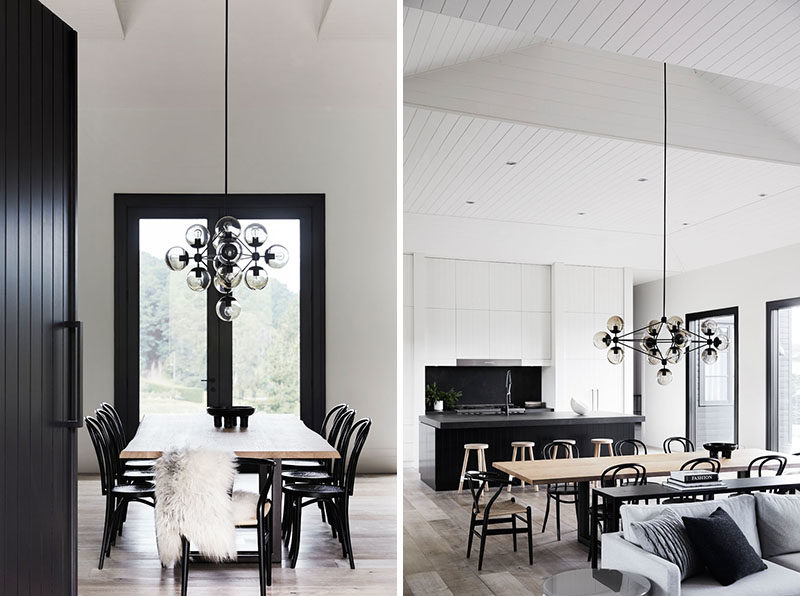
Photography: Sharyn Cairns with styling by Studio Moore | Builder: Bernie Everett Building
In the living room, natural materials and textures are combined with earthy dark-stained furniture and charcoal accents.
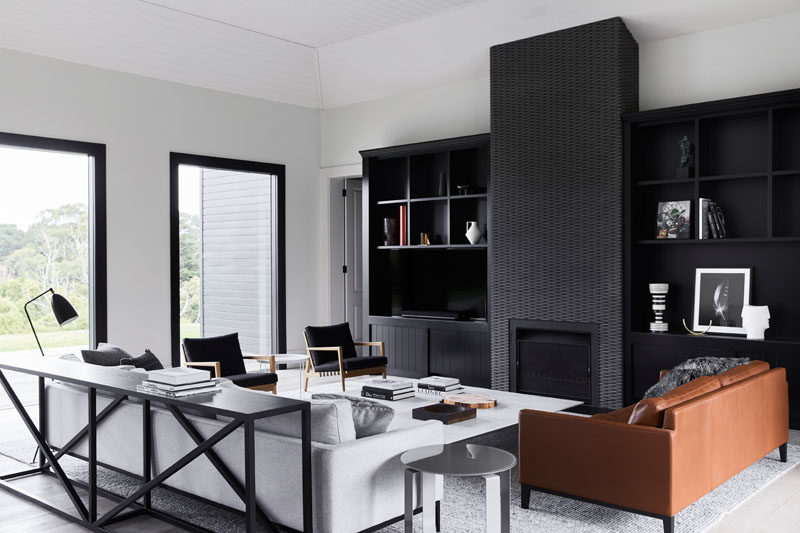
Photography: Sharyn Cairns with styling by Studio Moore | Builder: Bernie Everett Building
Custom-designed shelving has been added on either side of the fireplace, providing dedicated areas for displaying decorative elements.
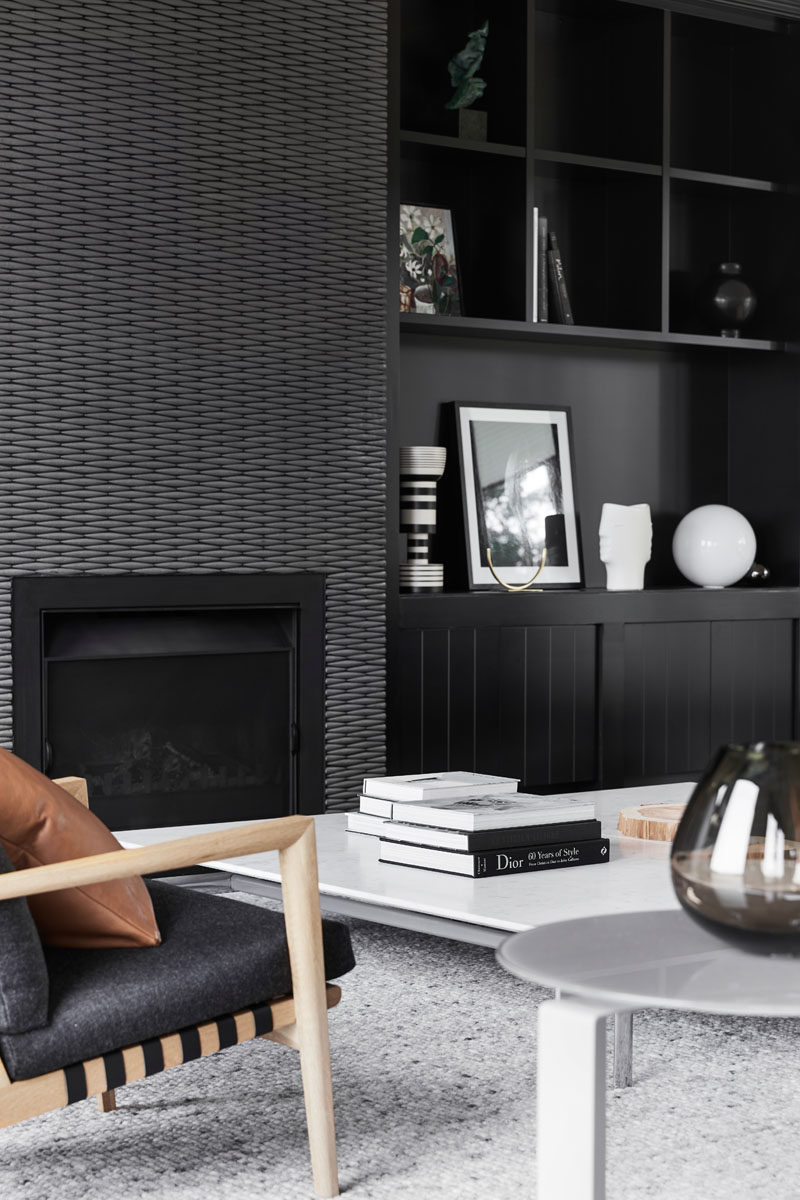
Photography: Sharyn Cairns with styling by Studio Moore | Builder: Bernie Everett Building
In the kitchen, there’s a new 9 foot (3m) central island with a black stone countertop and wood paneling, that also strongly contrasts the crisp white cabinets on the wall behind it.
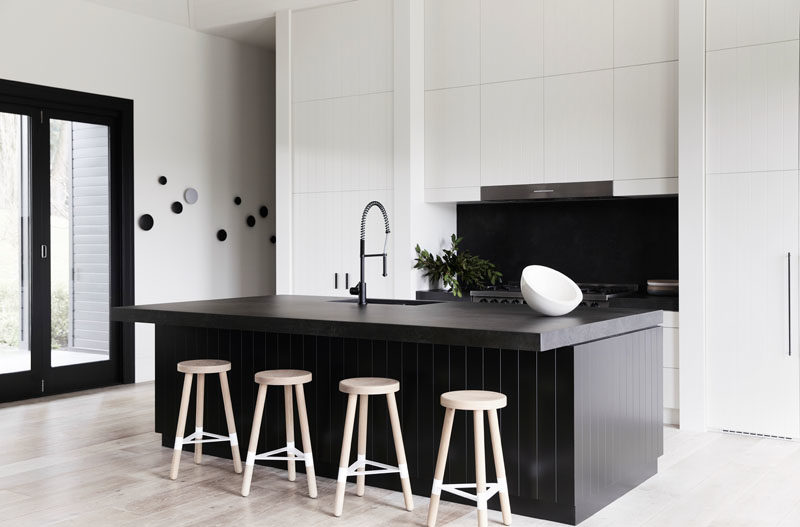
Photography: Sharyn Cairns with styling by Studio Moore | Builder: Bernie Everett Building
There’s also a home office that continues with the black and white color palette. A black accent wall complements the black shelving and window frames.
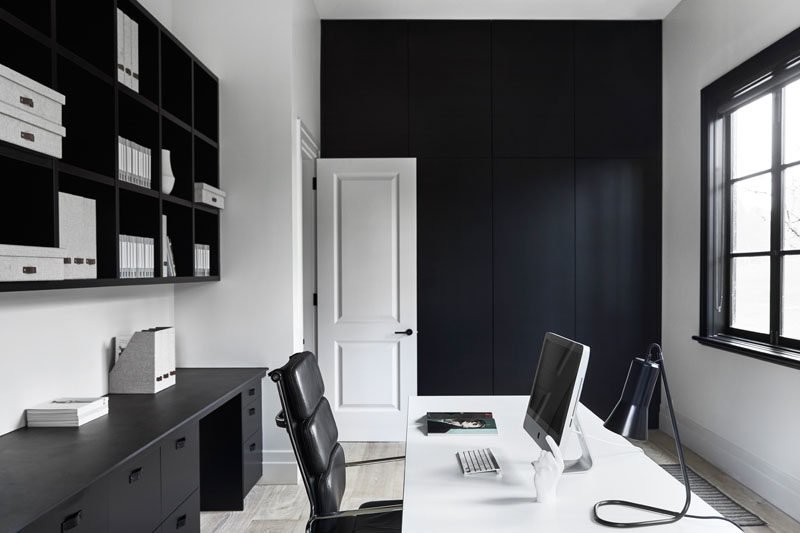
Photography: Sharyn Cairns with styling by Studio Moore | Builder: Bernie Everett Building
In the bedrooms, French oak boards have been used to line the walls, creating a rustic and intimate setting.
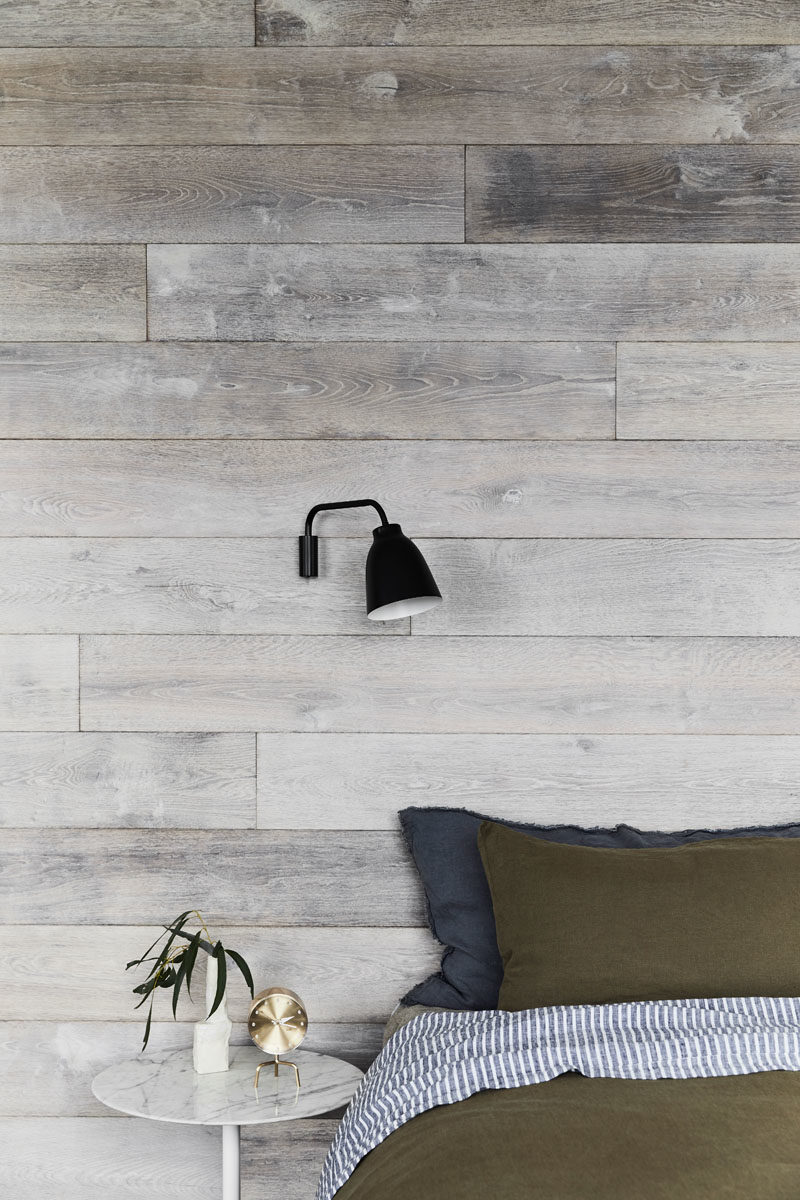
Photography: Sharyn Cairns with styling by Studio Moore | Builder: Bernie Everett Building
In one of the bathrooms, a black-frame grid shower screen is inspired by the existing window frames of the house.
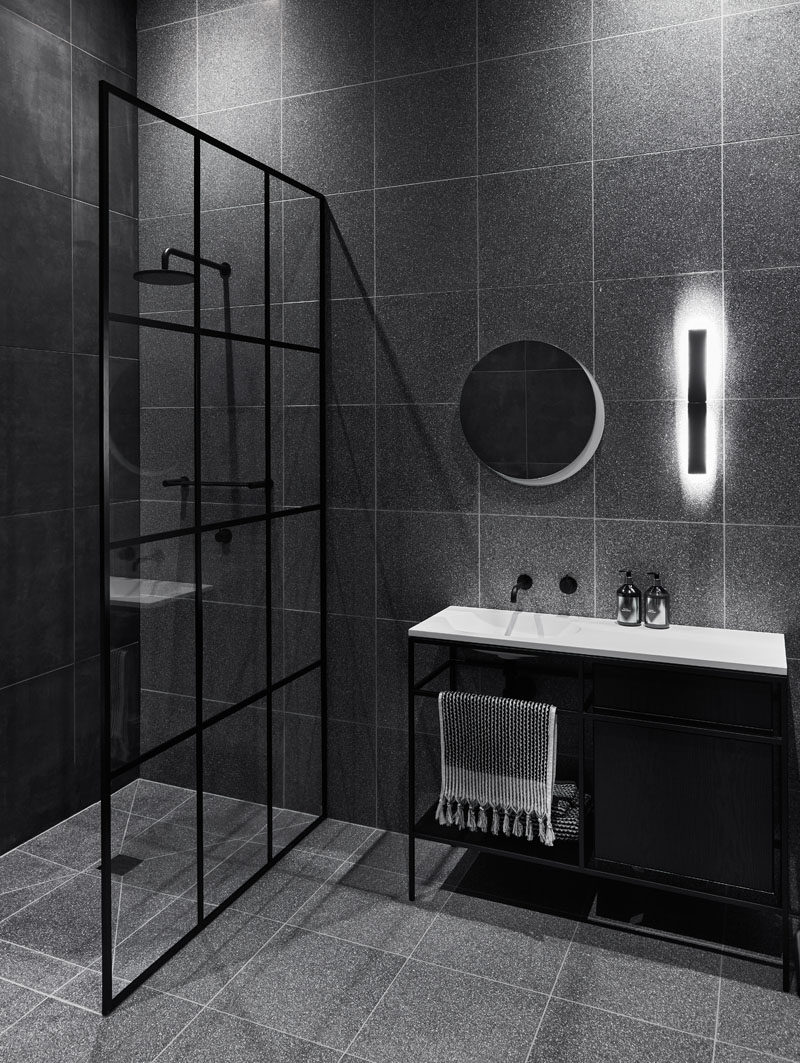
Photography: Sharyn Cairns with styling by Studio Moore | Builder: Bernie Everett Building
In the master bedroom ensuite there’s a feature wall of custom-cut terrazzo diamond tiles that provides a backdrop for an Agape bathtub.
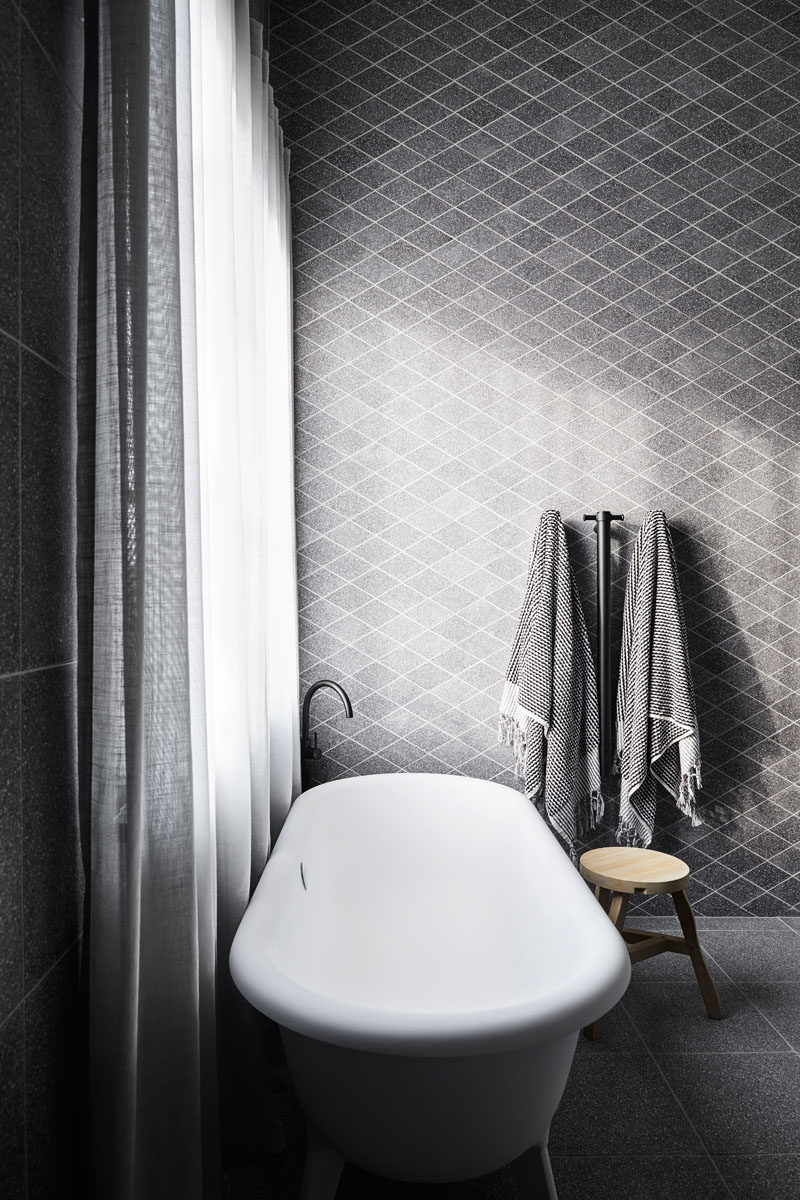
Photography: Sharyn Cairns with styling by Studio Moore | Builder: Bernie Everett Building
Get the contemporist daily email newsletter – sign up here
