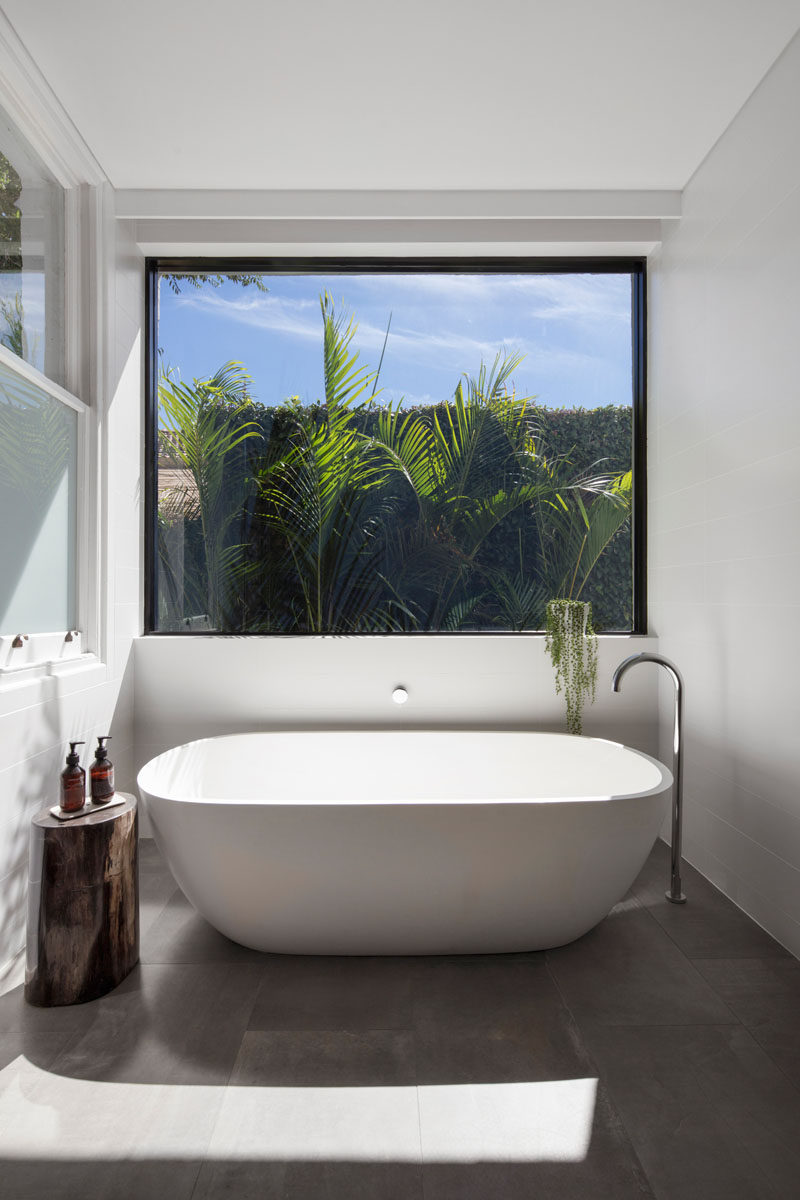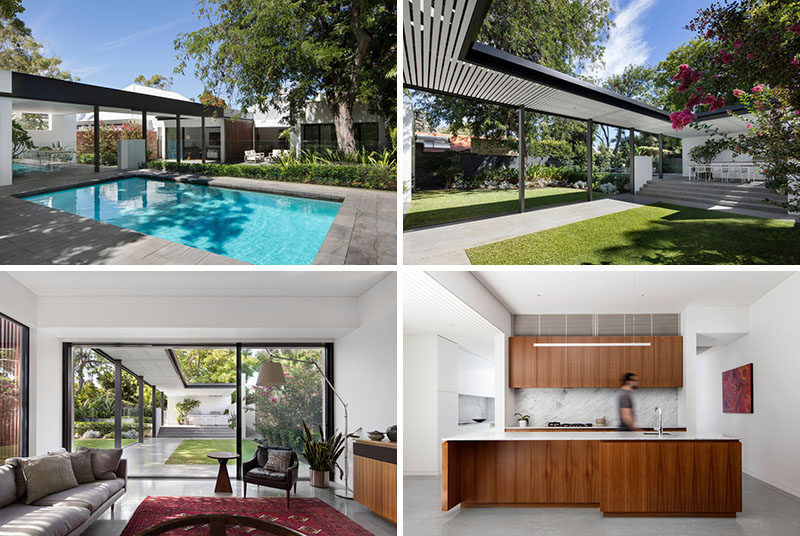Photography by Jack Lovel
David Barr Architects have recently completed a new modern extension and backyard for a pre-war suburban house, located in Claremont, Western Australia.
Inside the home, a new kitchen was added that features American Walnut wood cabinets, white countertops, and a stone backsplash.
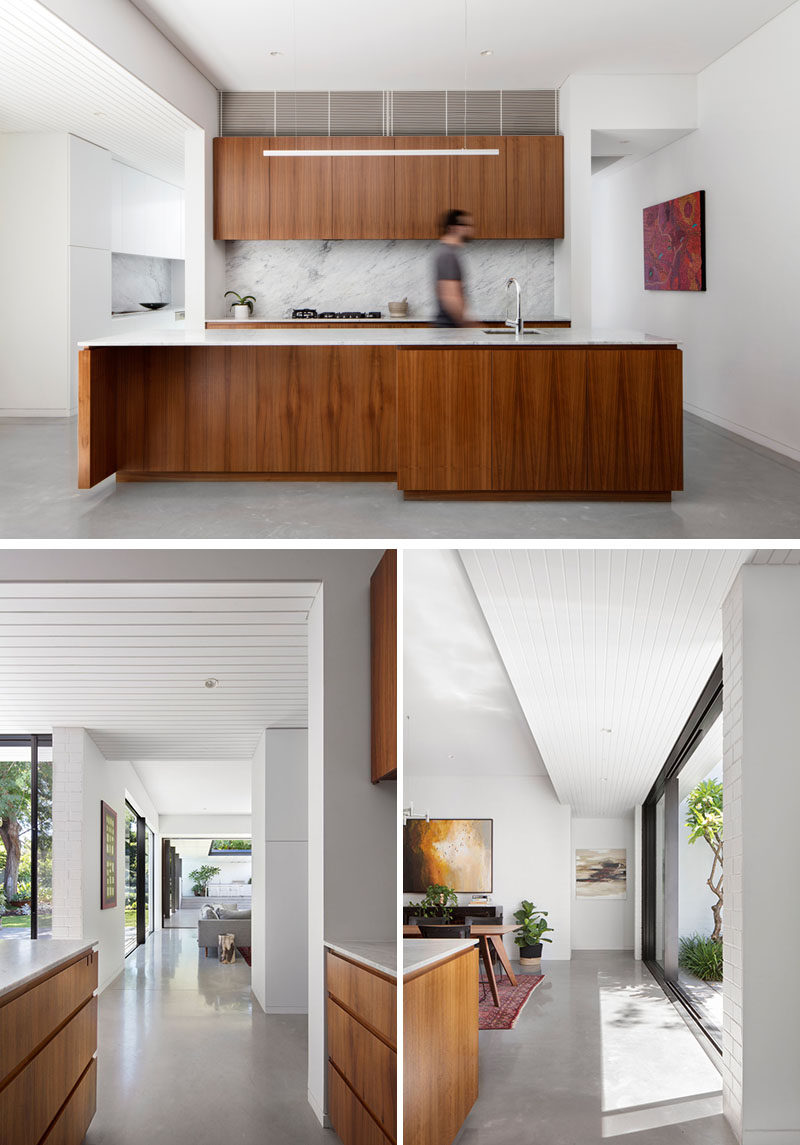
Photography by Jack Lovel
Concrete floors have been paired with white walls and black window / door frames to create a clean and modern aesthetic. The new living room opens up to the backyard through a large sliding glass door.
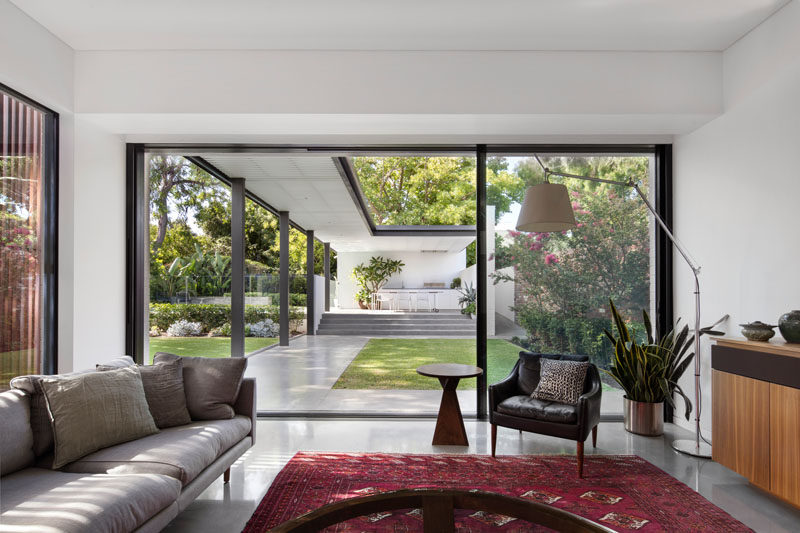
Photography by Jack Lovel
A covered walkway connects the various areas of the new backyard, while operable timber screens have been included to provide shade when needed.
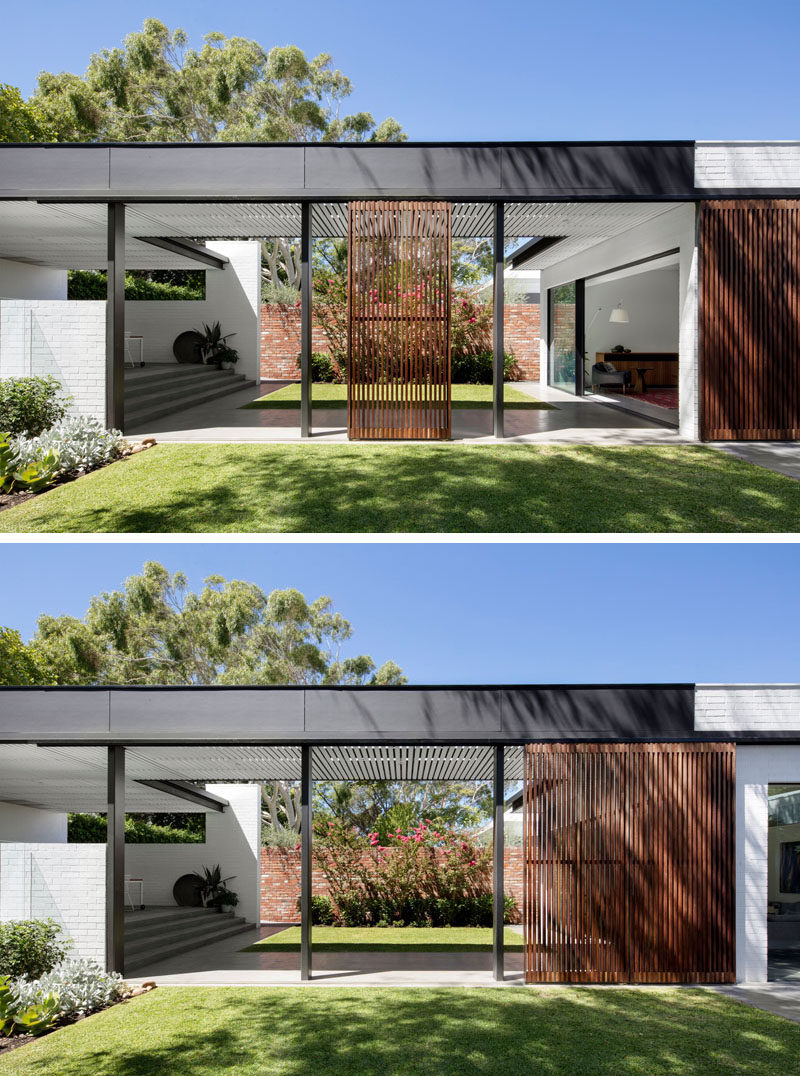
Photography by Jack Lovel
The walkway leads up to a raised outdoor kitchen and dining area.
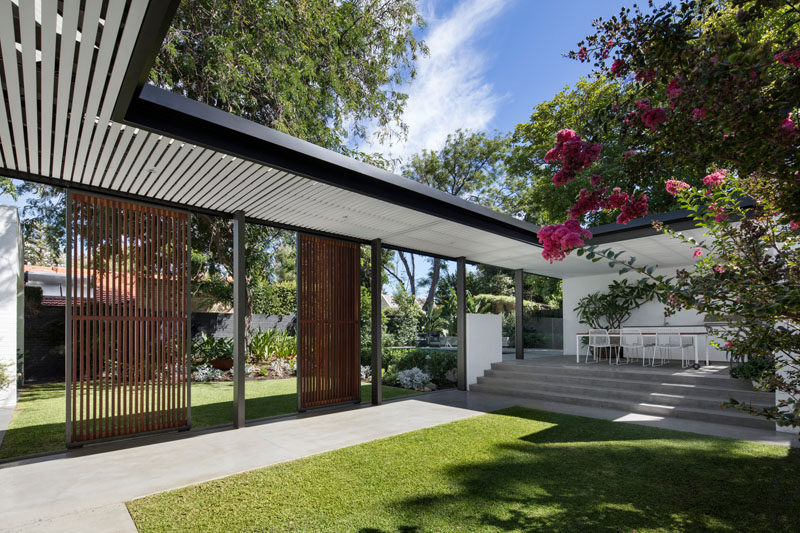
Photography by Jack Lovel
Next to the outdoor kitchen and dining area is the swimming pool. A glass safety fence surrounds the pool and allows for uninterrupted views of the backyard.
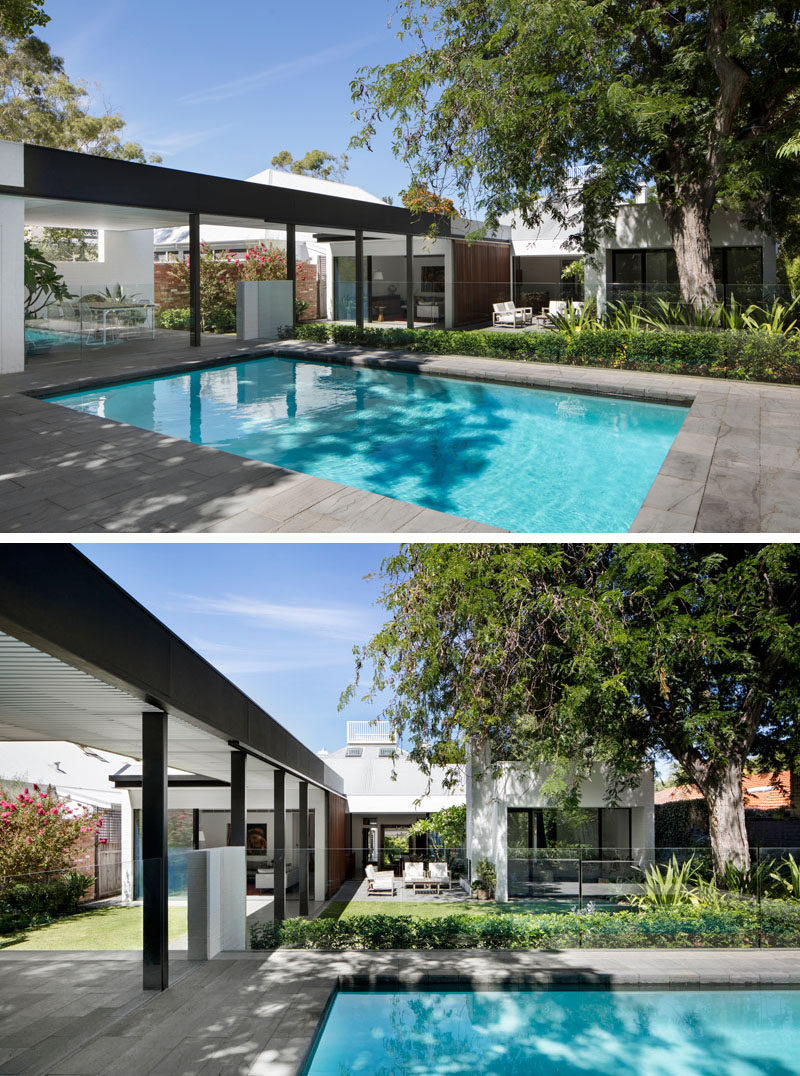
Photography by Jack Lovel
Stepping down from the pool, is a small grassy area under a tree, and next to the lawn is an outdoor lounge focused on a fireplace.
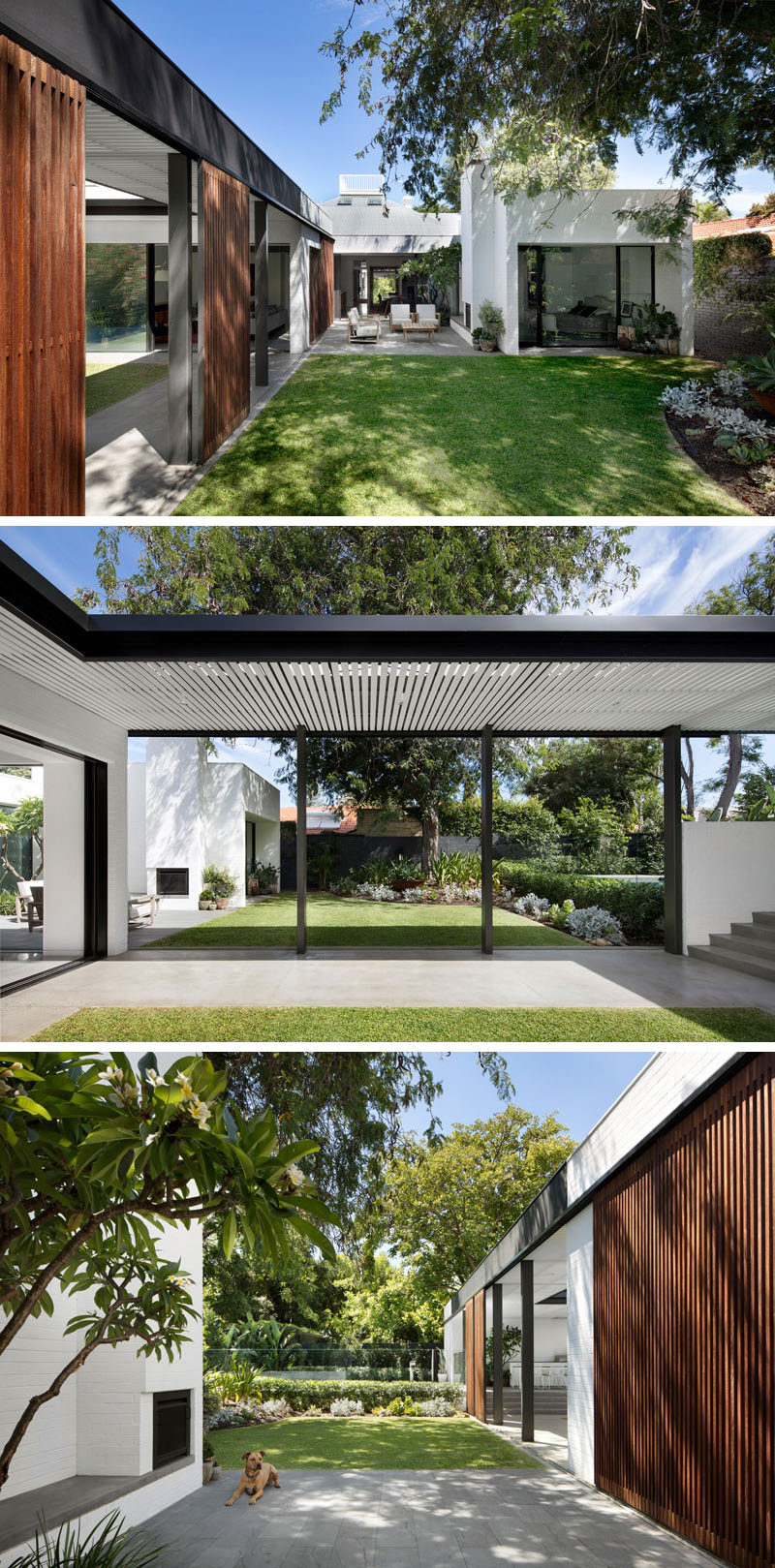
Photography by Jack Lovel
Behind the fireplace and accessed from the backyard or from inside the house, is one of the bedrooms in the home.
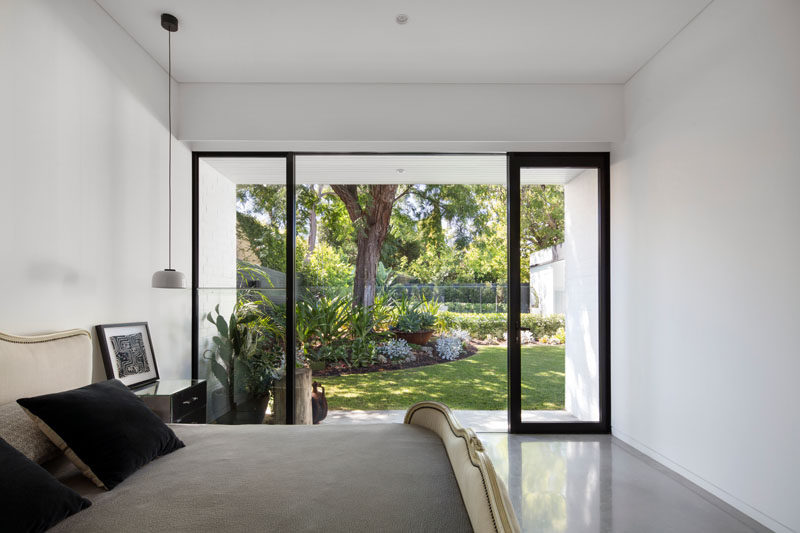
Photography by Jack Lovel
The black frames featured throughout the extension also make an appearance in the new bathroom. On the left you can see a window frame from the original house.
