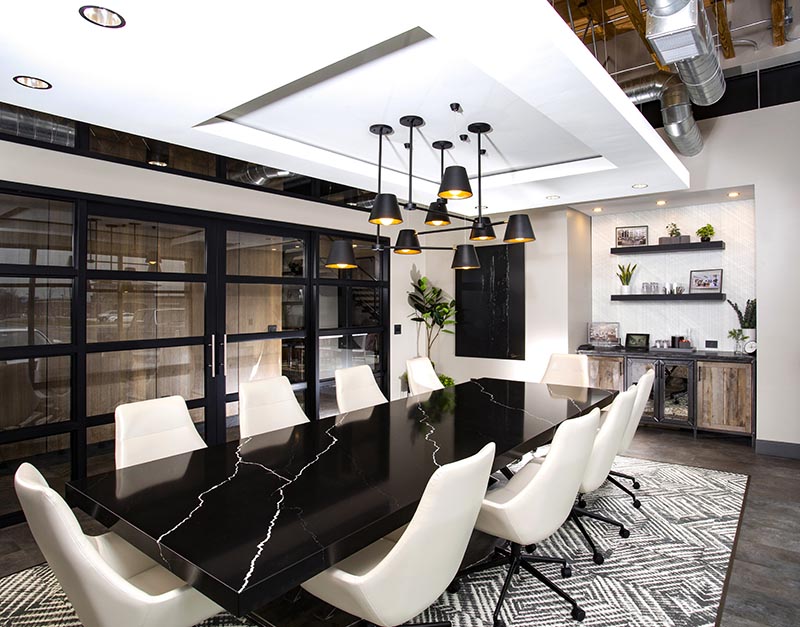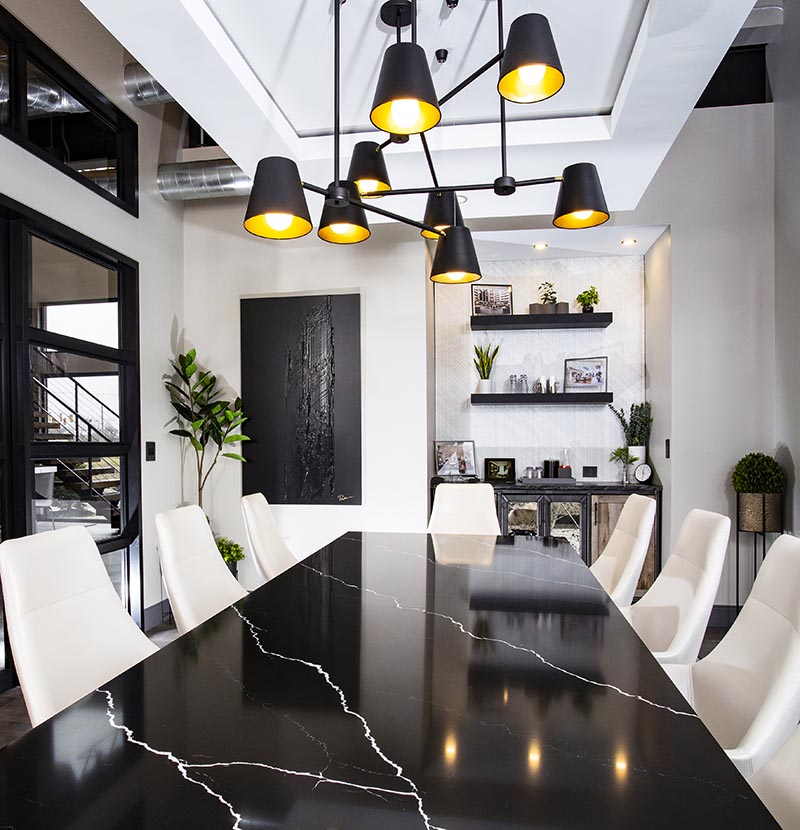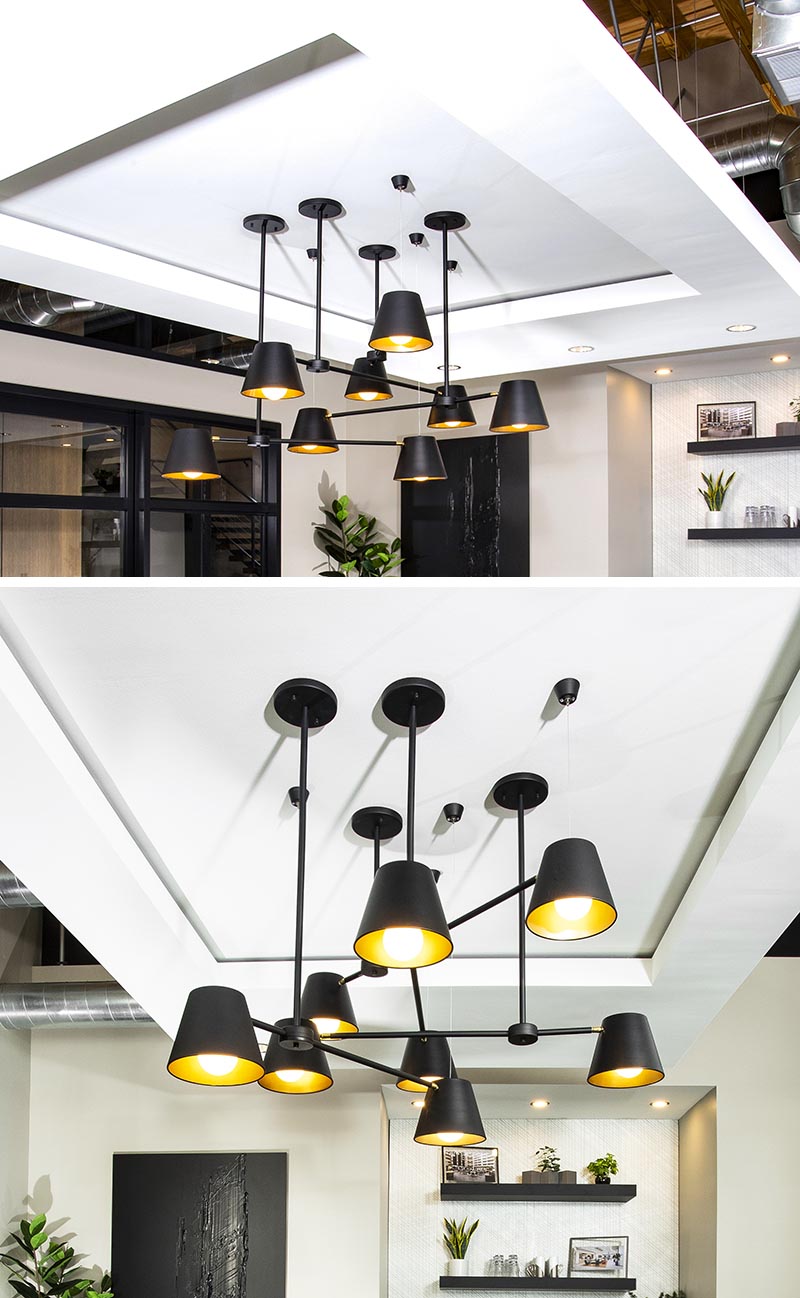
As part of their own new headquarters in Crown Point, Indiana, design firm Interior Image Group (IIG), created a conference room with glass walls and a suspended ceiling.
The conference room, which is located just off the lobby, makes use of a suspended ceiling to partially hide the exposed ducting above and allow for the addition of lighting.

The focal point of the conference room is a statement light fixture that suspends directly over the 12-foot-long quartz conference table.
In addition to the black lighting, recessed can lights have also been included in the suspended ceiling, helping to highlight each end of the table.
