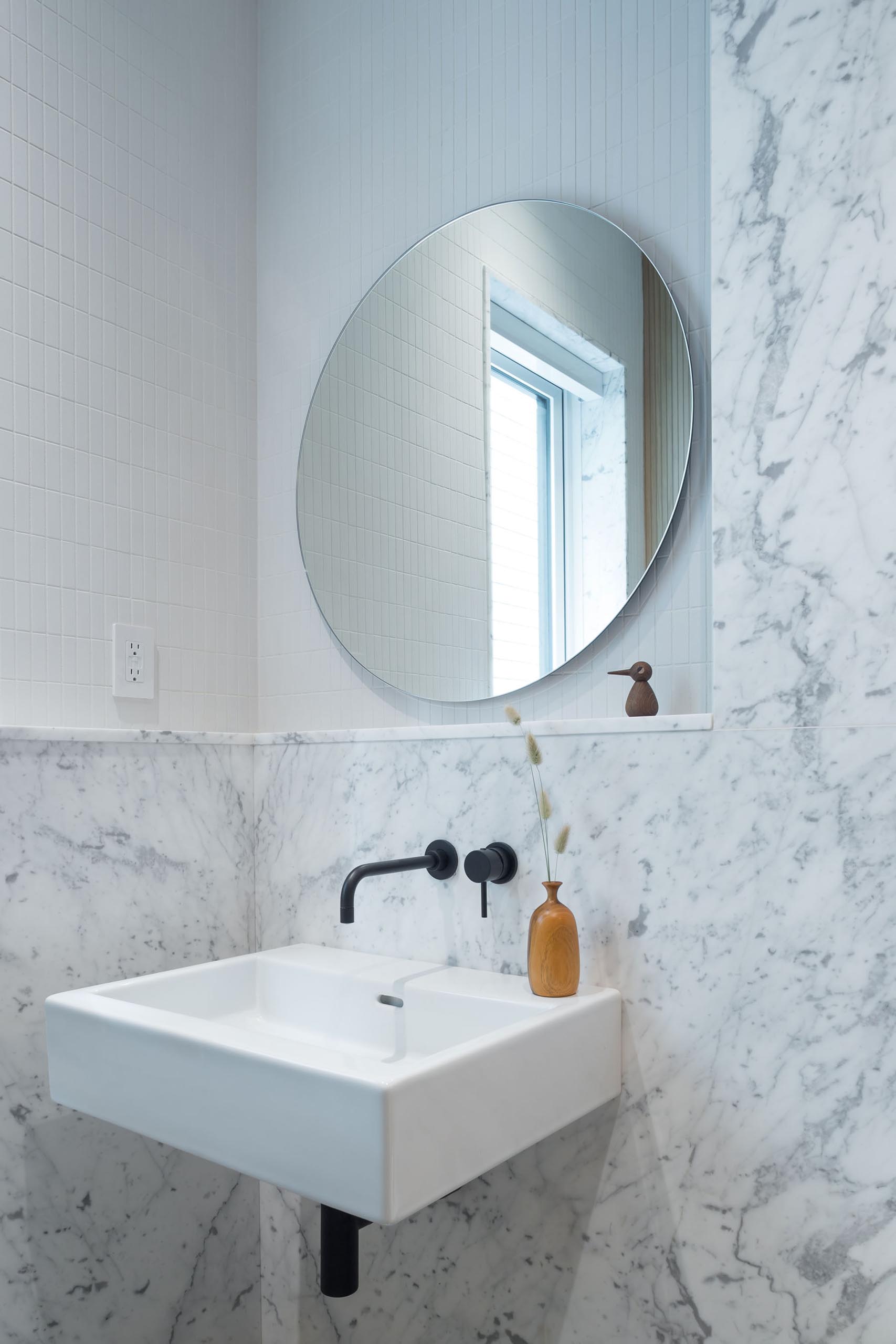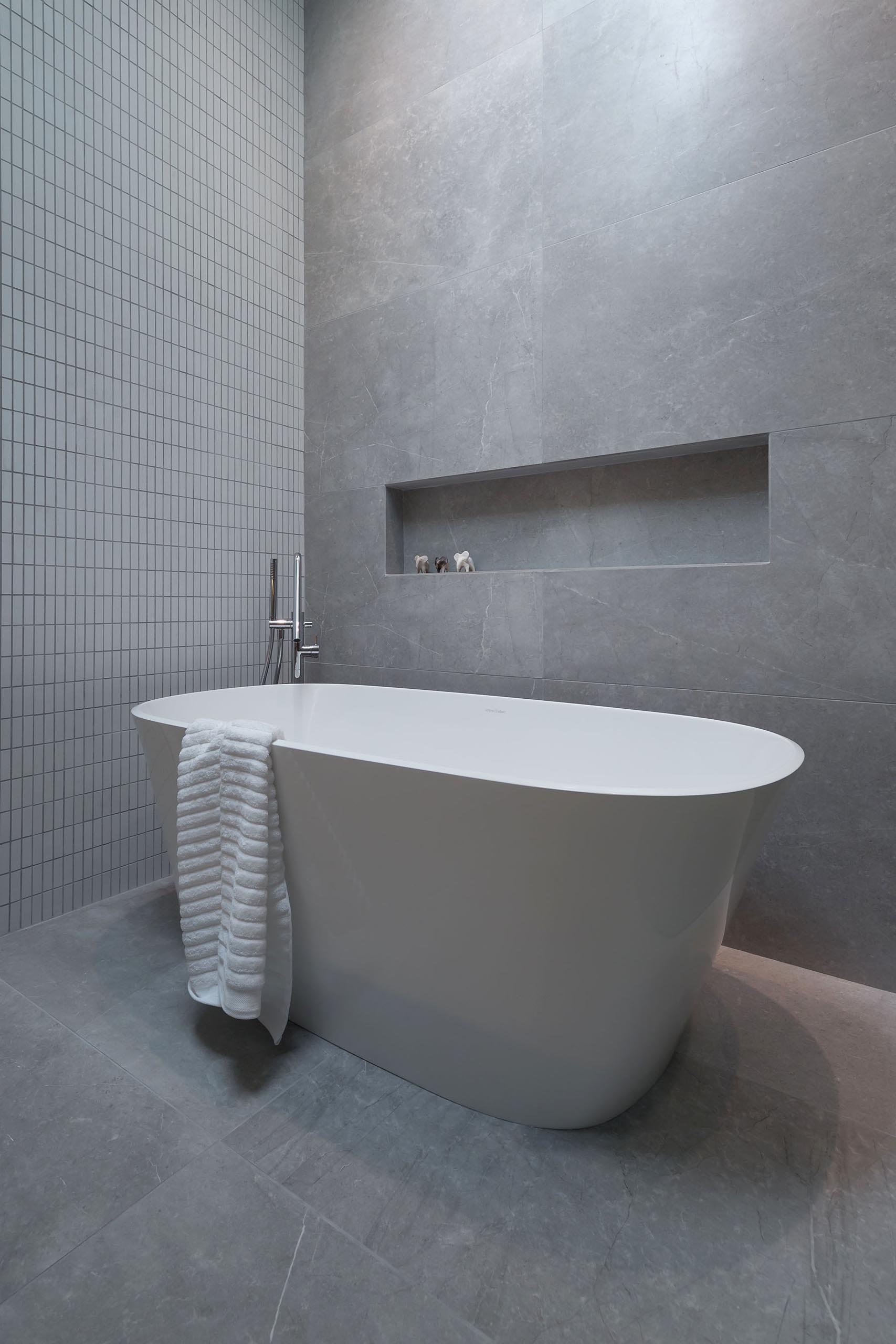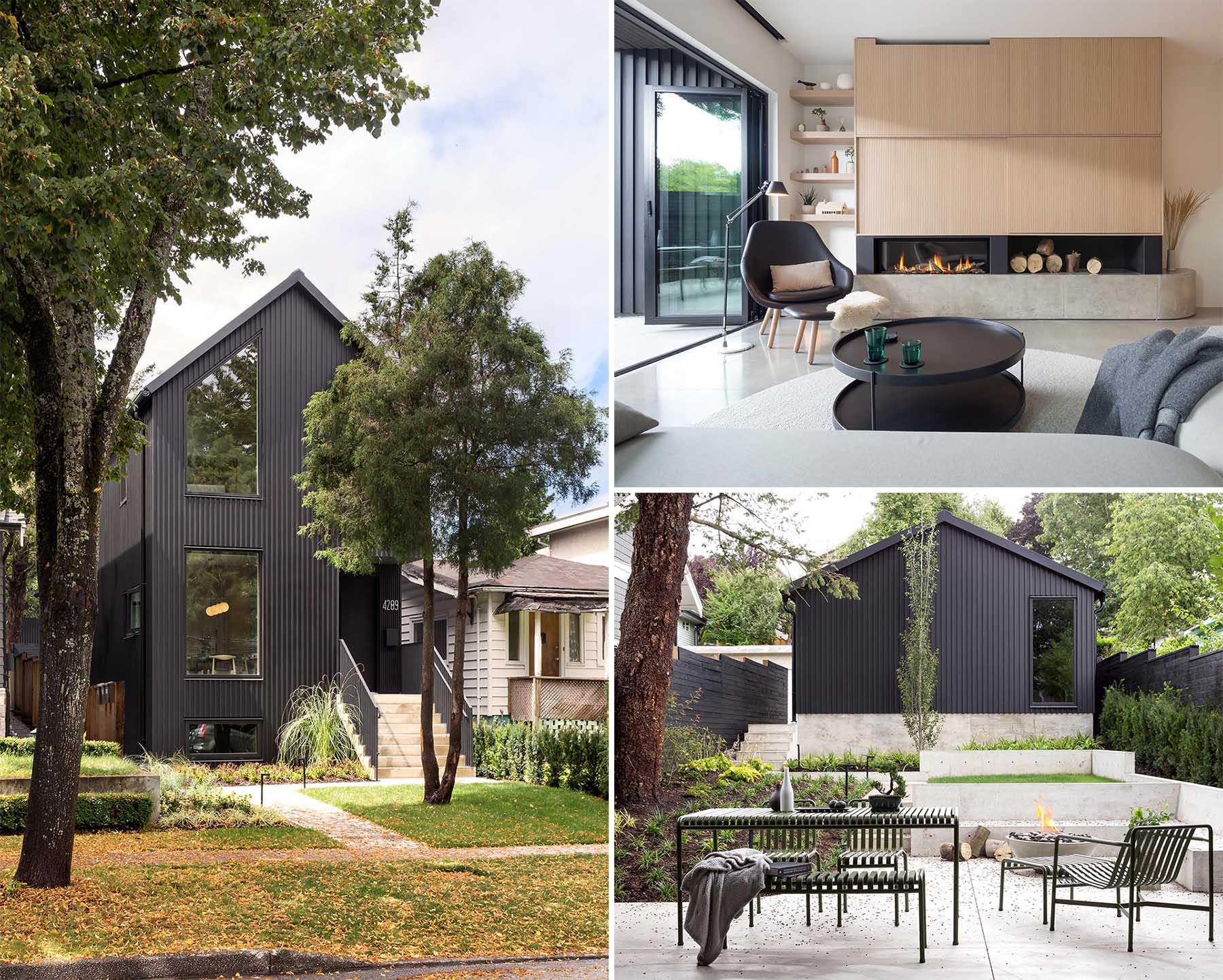
Scott Posno Design has completed a new house in Vancouver, Canada, that’s been built on a narrow uphill sloping lot.
The clients, who are industrial designers and manufacturers, wanted a home that would emulate a sleek and modern Scandinavian cabin.
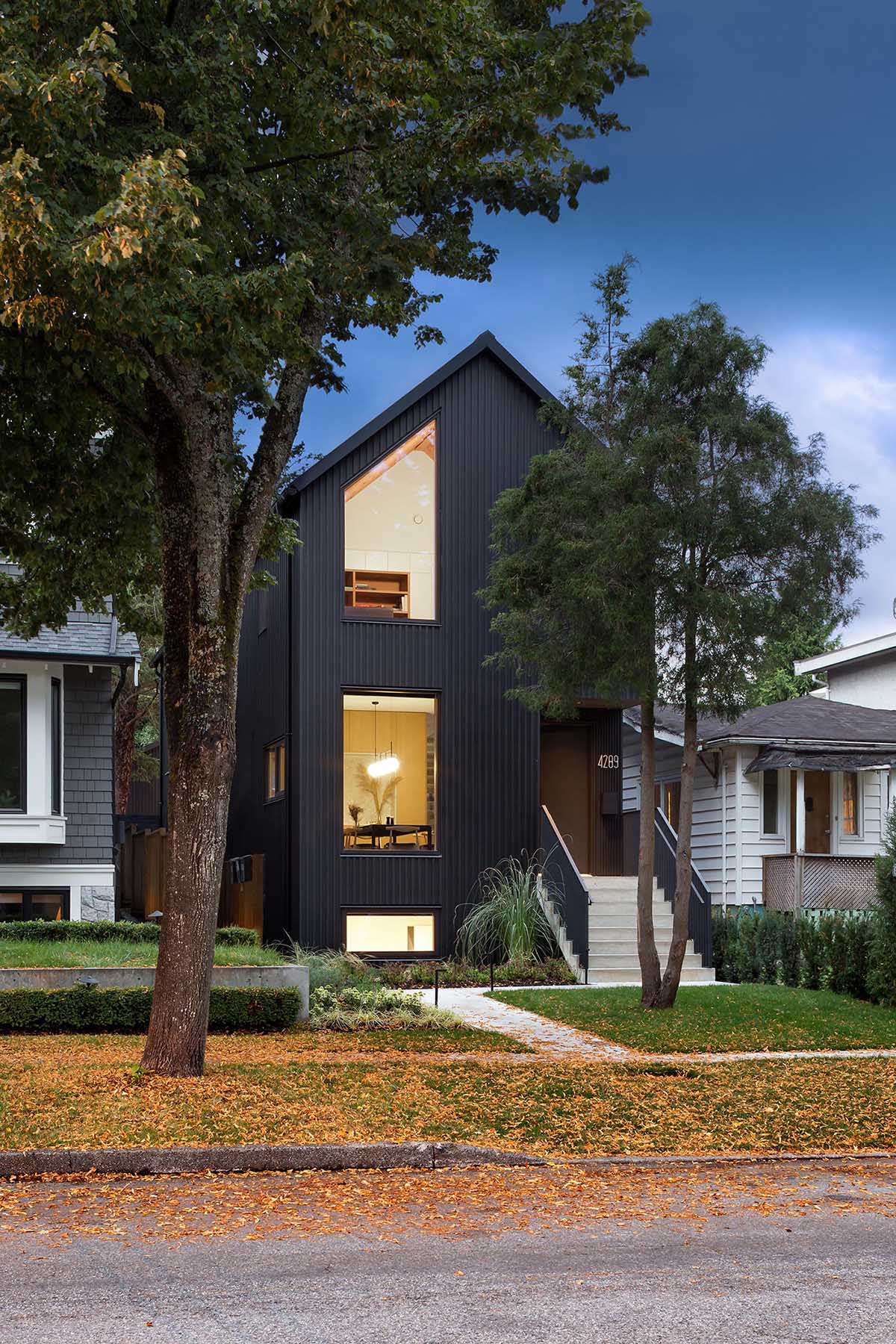
Taking two years from design to construction, the house is clad in narrow board and batten siding with a black finish, and has a matching metal standing seam roof that’s sloped to adhere to City Zoning requirements.
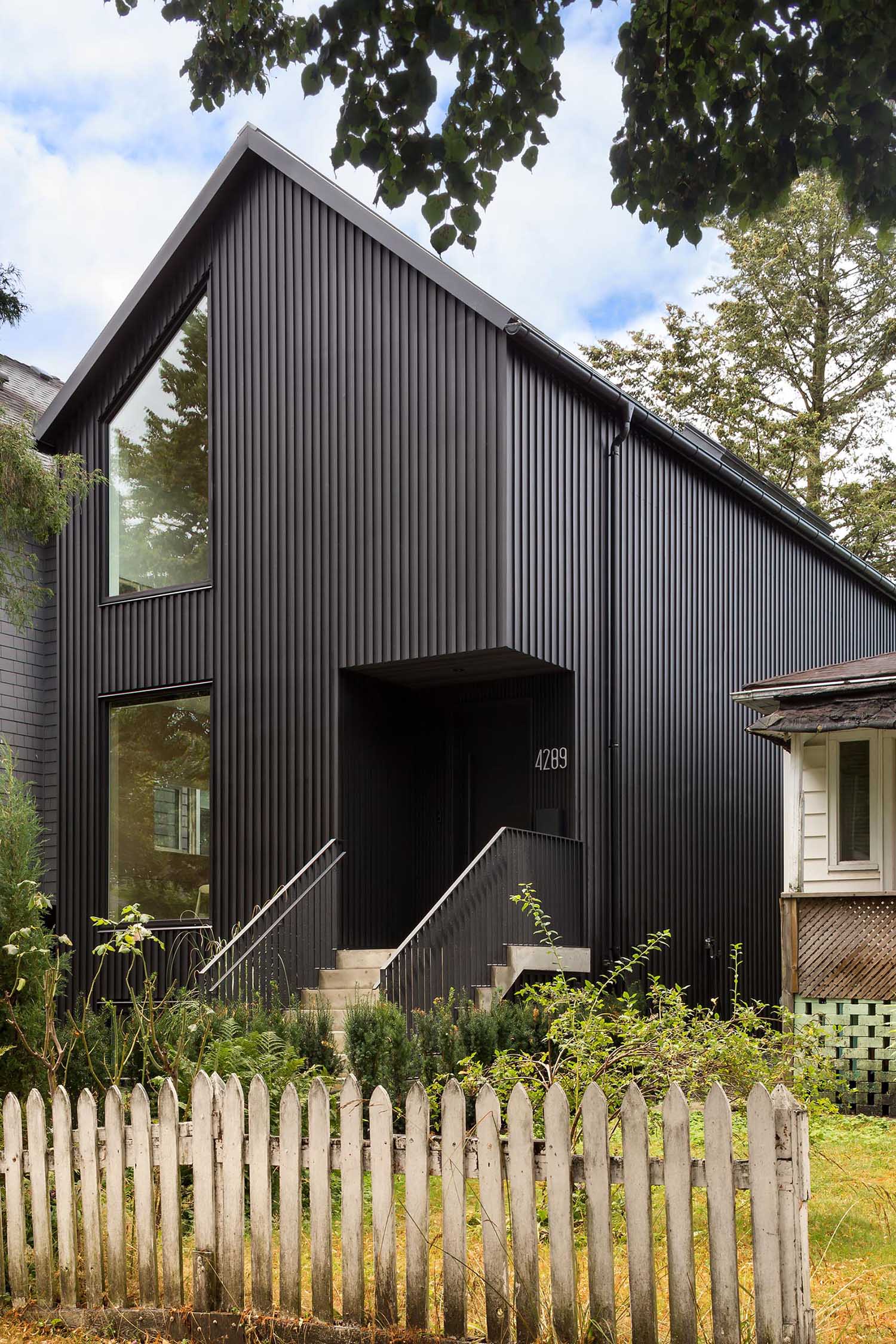
Inside the home, the living room has a gas fireplace with a concrete base and a hidden TV cabinet built-in above.
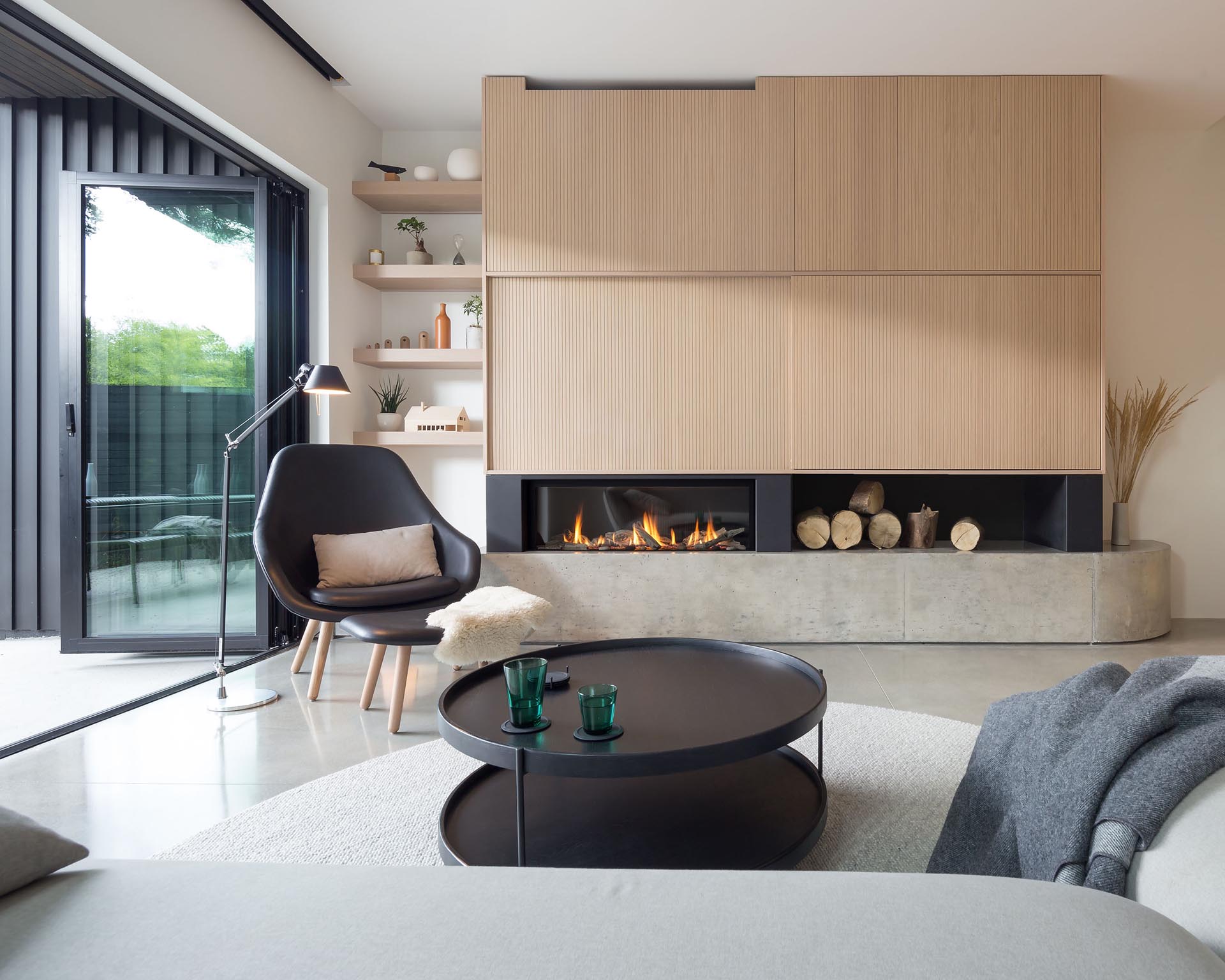
Wood-clad interiors made from Tambour oak veneer, like in the dining room, add a sense of warmth to the home, while the floors are polished concrete.
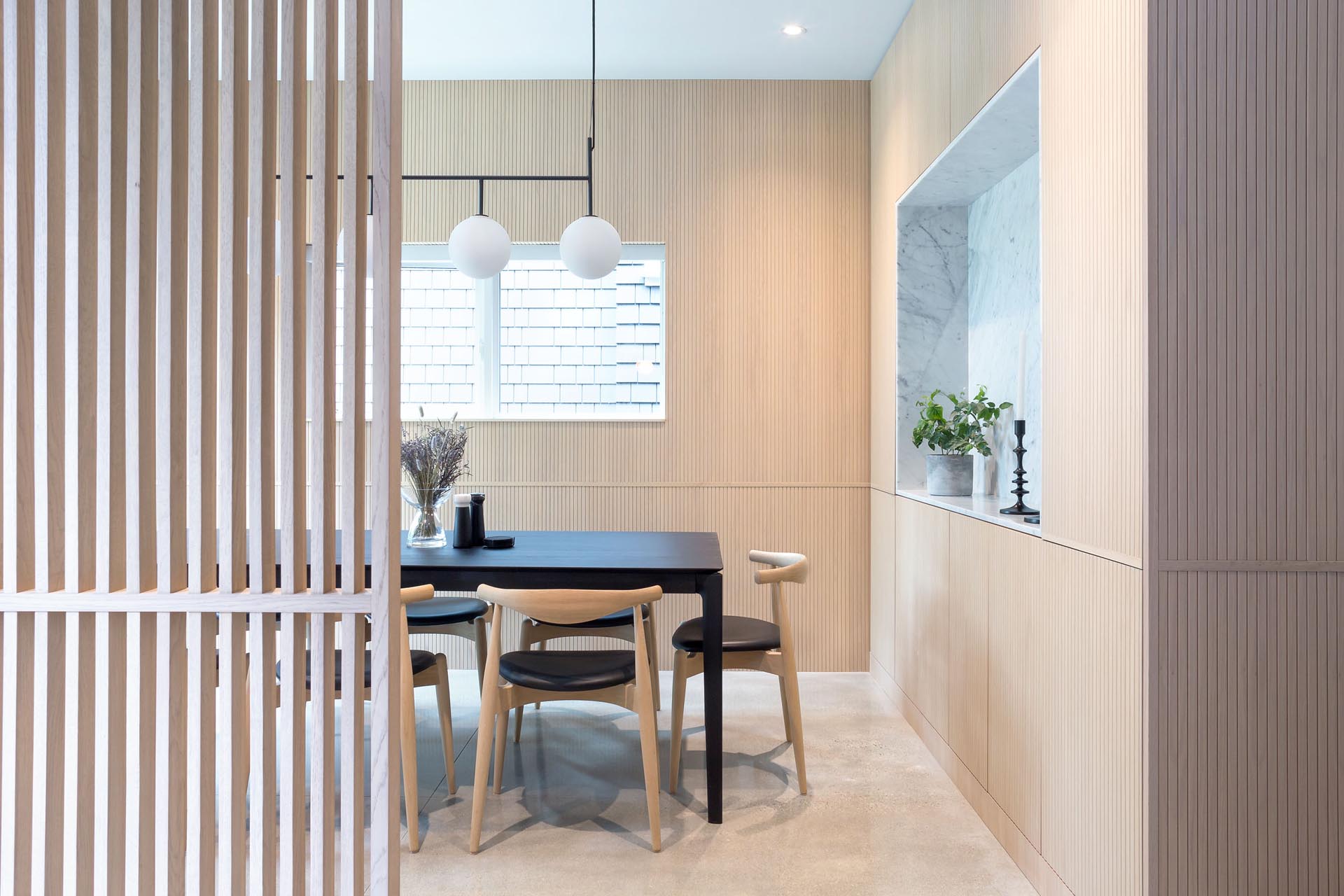
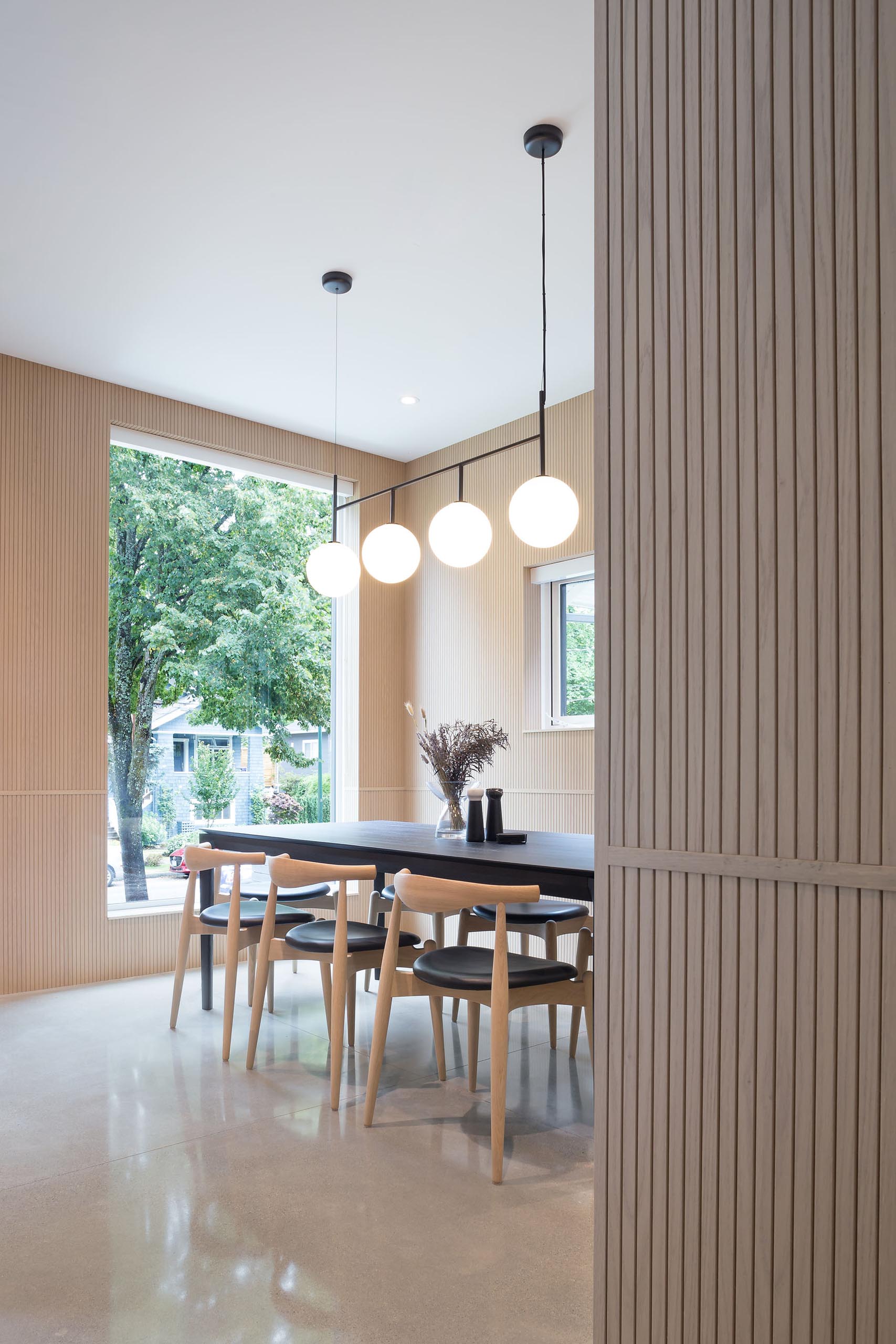
In the kitchen, there’s black lacquered kitchen millwork, Gaggenau appliances, and an integrated fridge, as well as marble countertops. Adjacent to the kitchen is a floating cantilevered wood staircase that includes a handrail with hidden lighting.
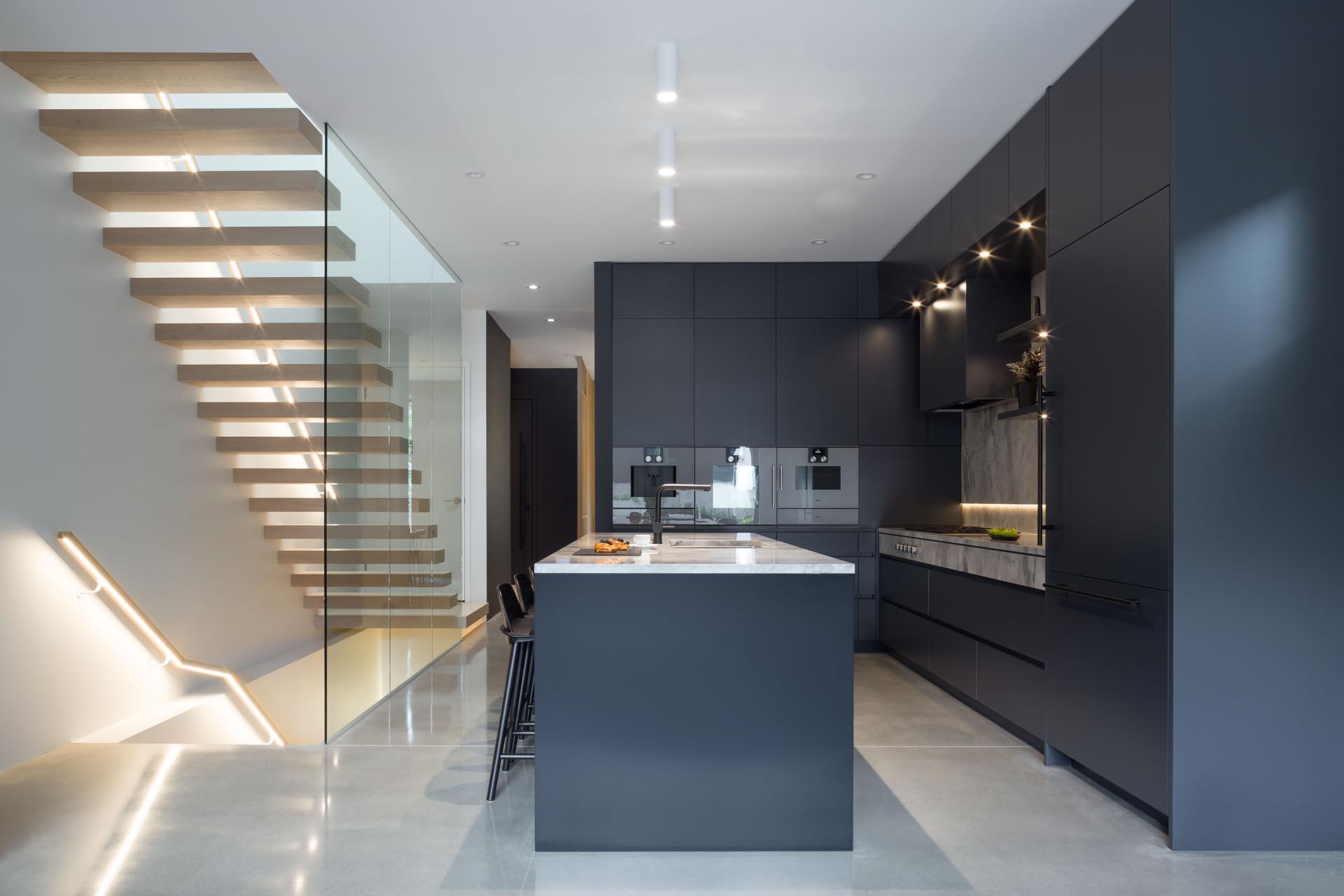
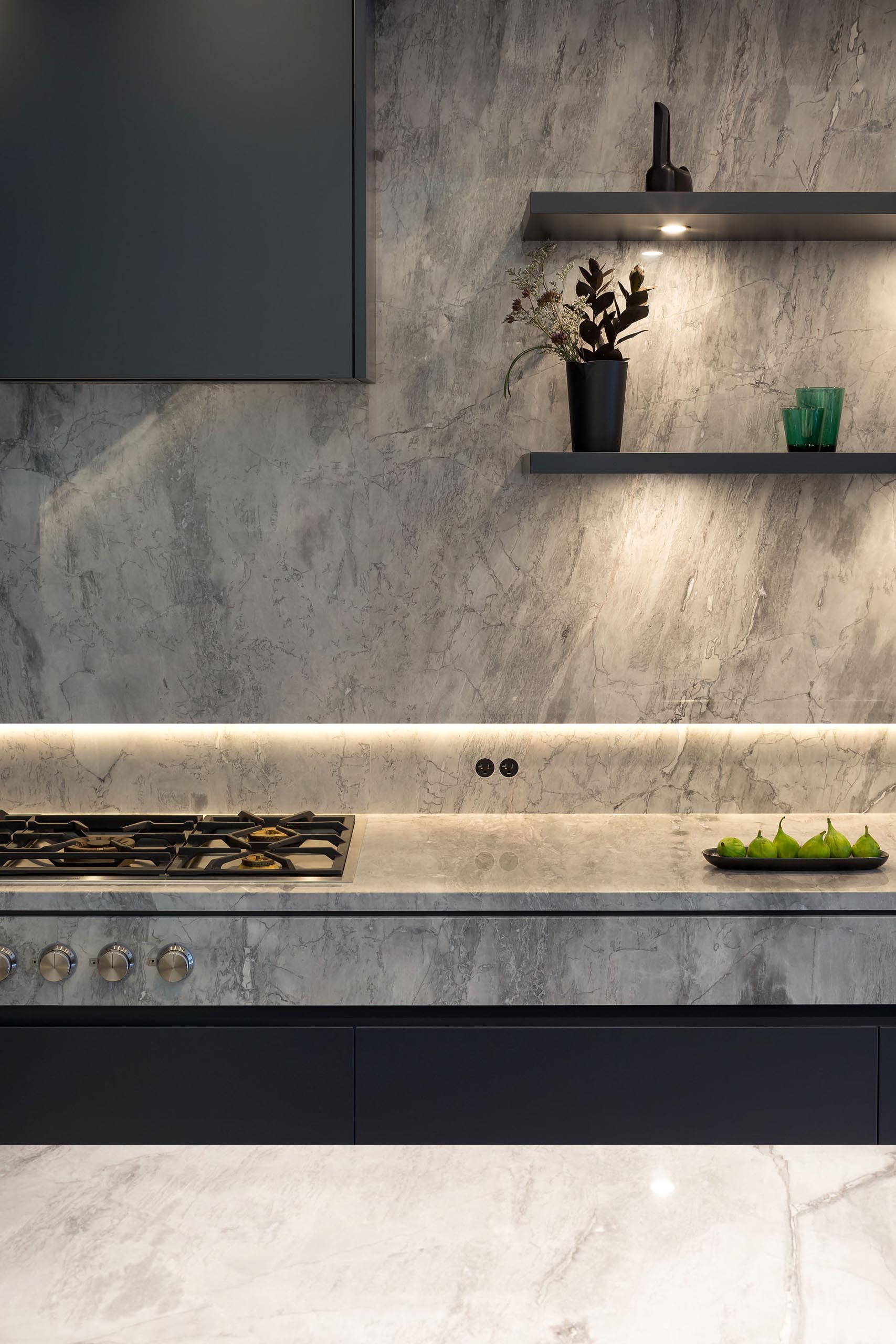
Outside, there’s a terraced yard with a covered outdoor rear deck that’s accessed via full-width sliding doors from the family room.
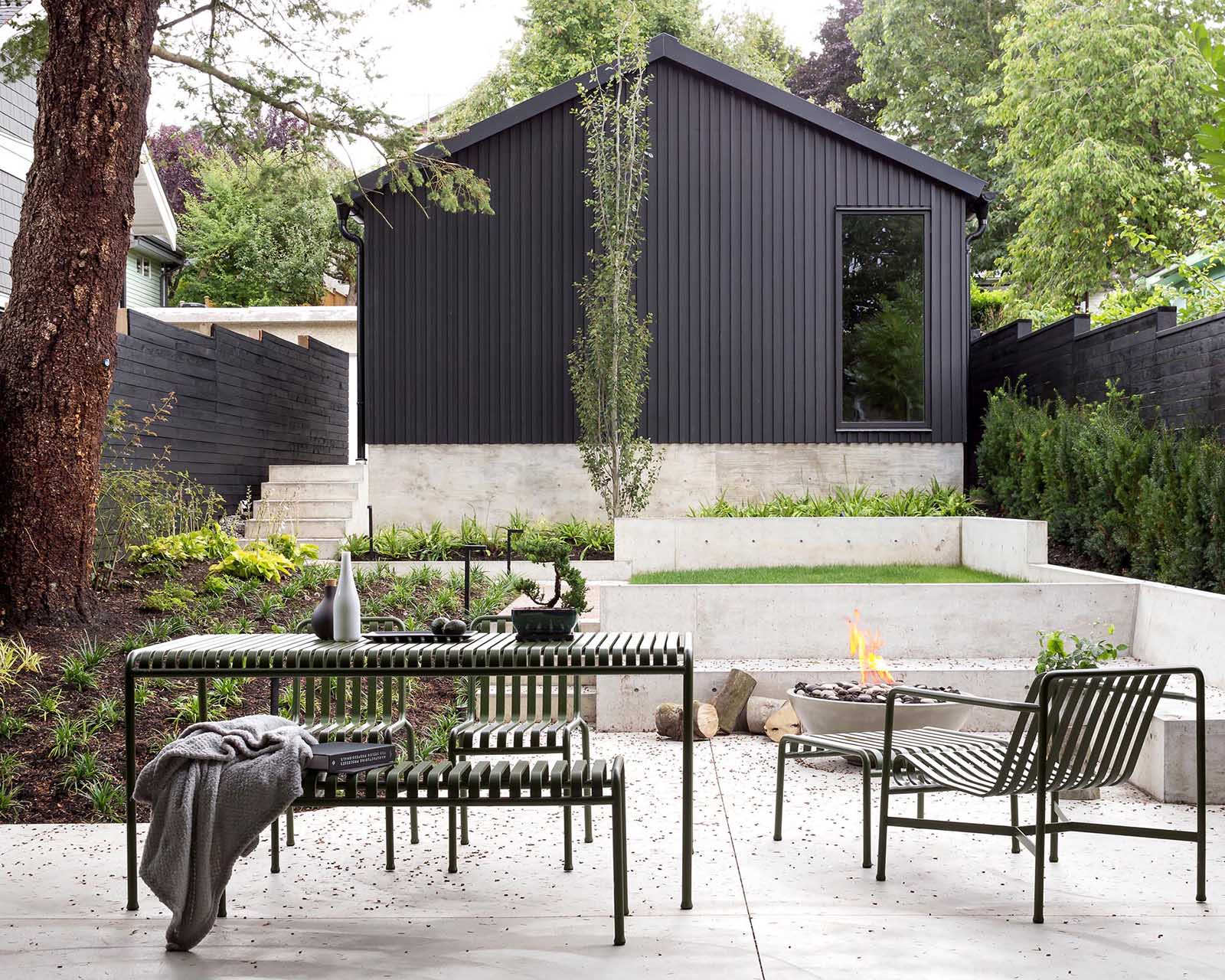
Back inside the house, we see the upper floor of the home includes a vaulted timber ceiling, which can be seen in the home office.
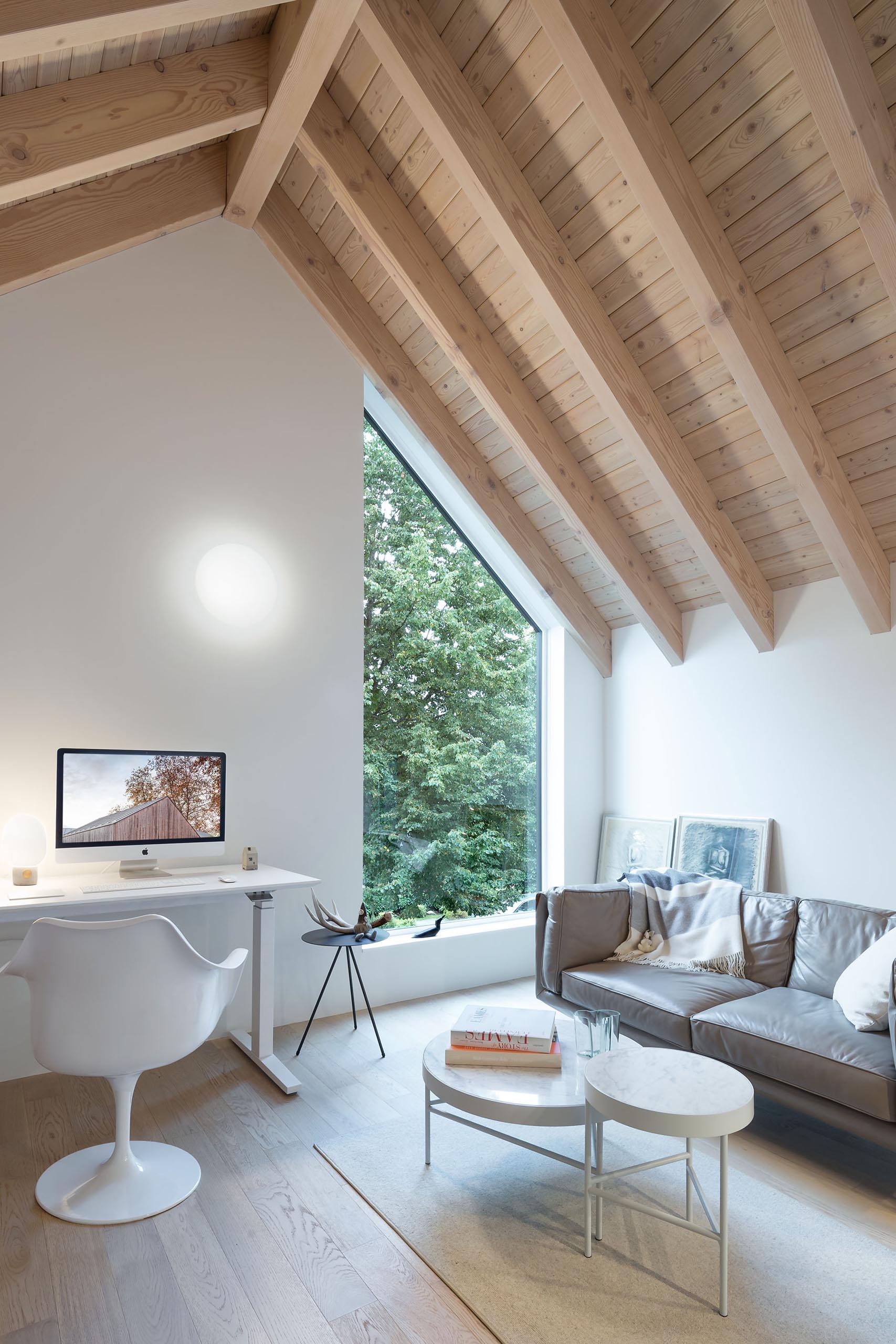
In the bedroom, the white walls and ceiling have been kept minimal, while a wood partition wall separates the closet from the sleeping area.
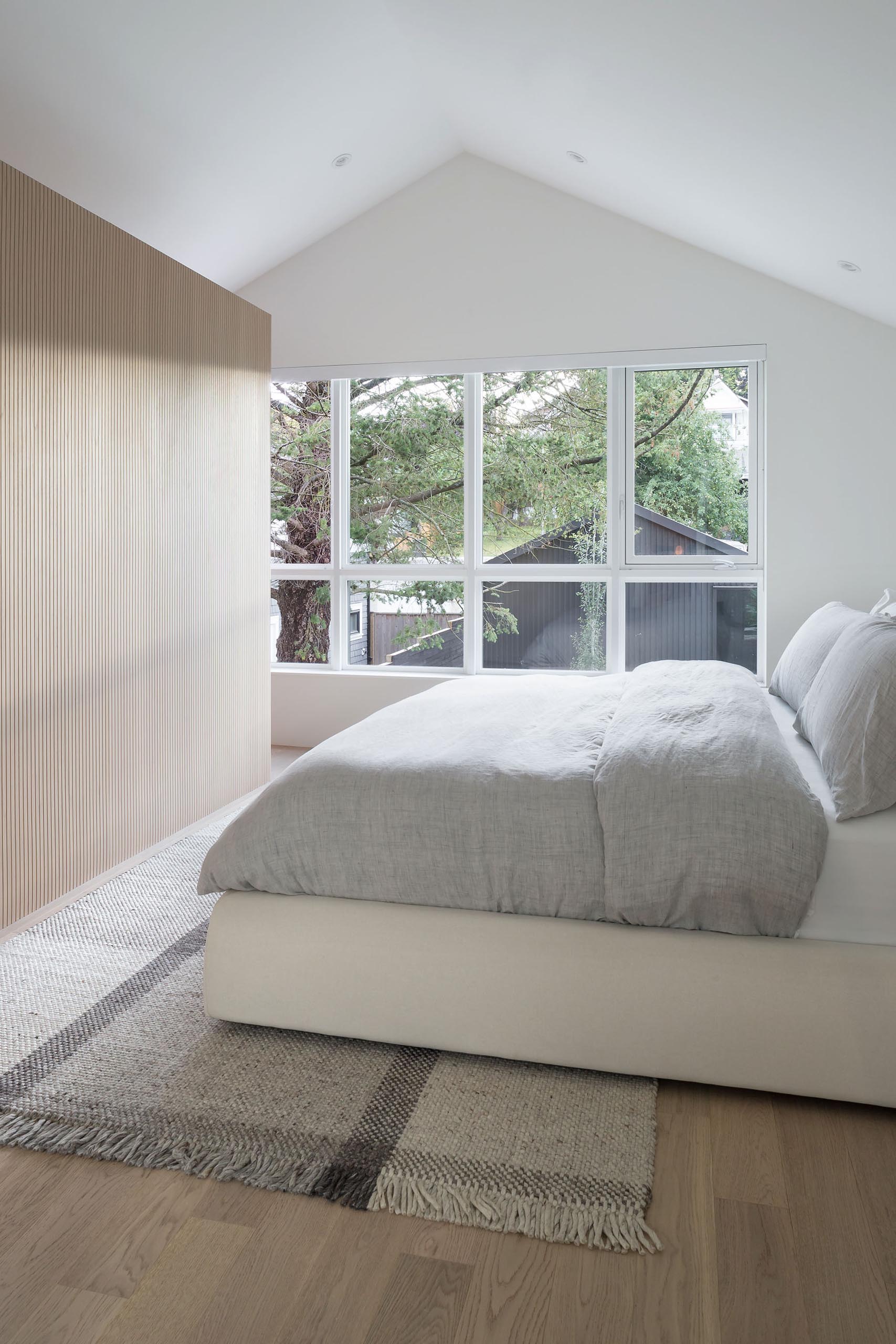
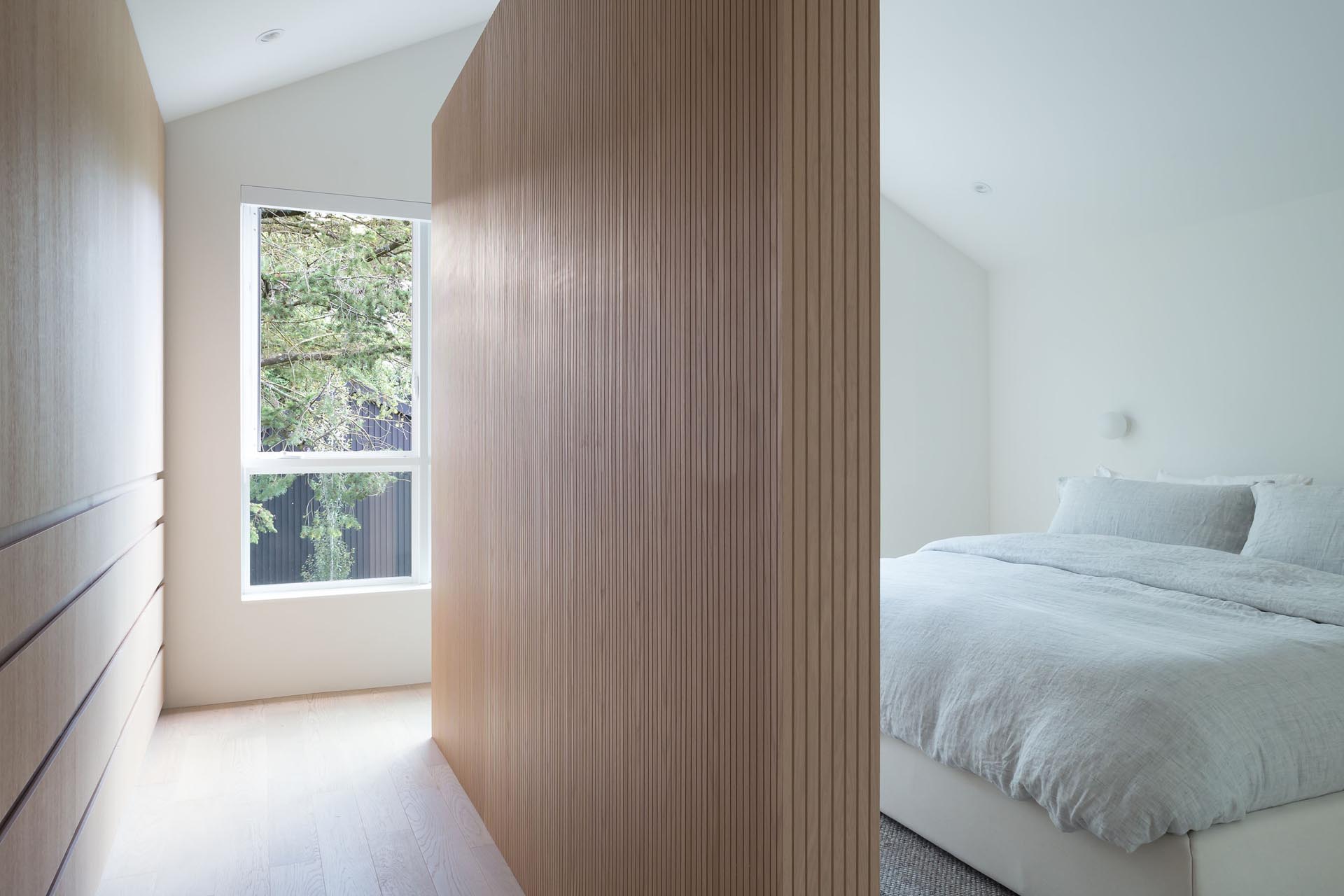
Marble was also used in the bathrooms, like the powder room and master bath.
