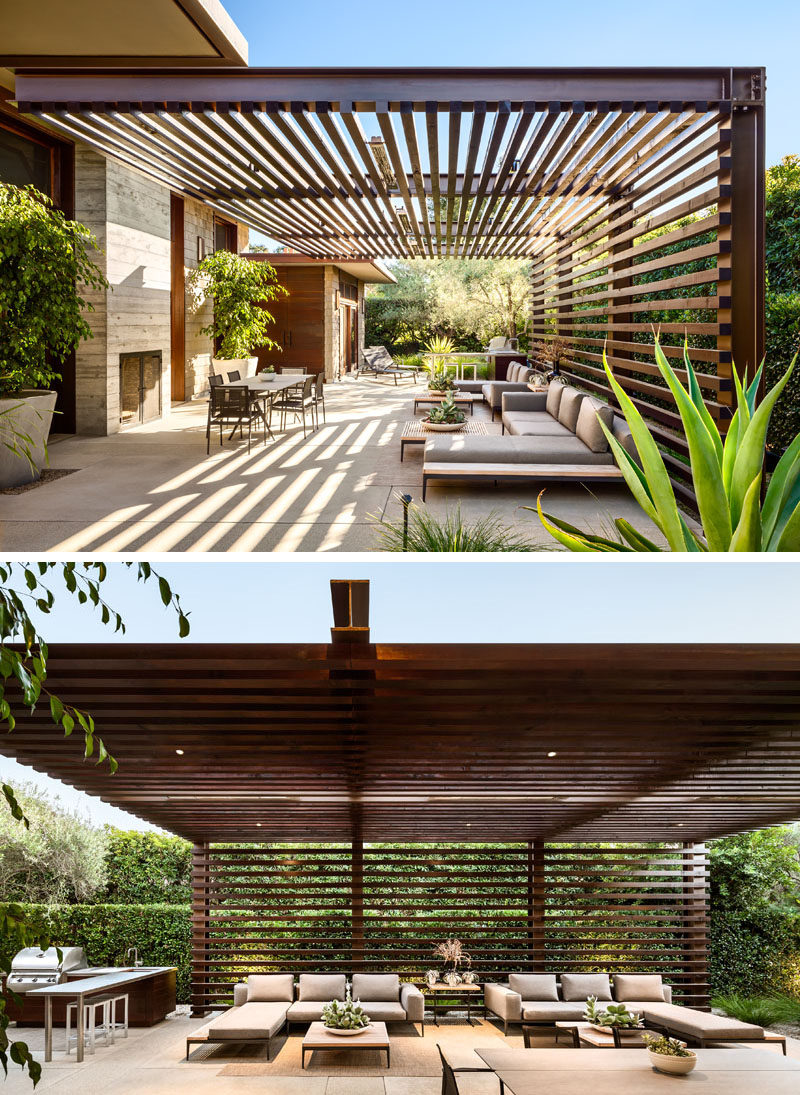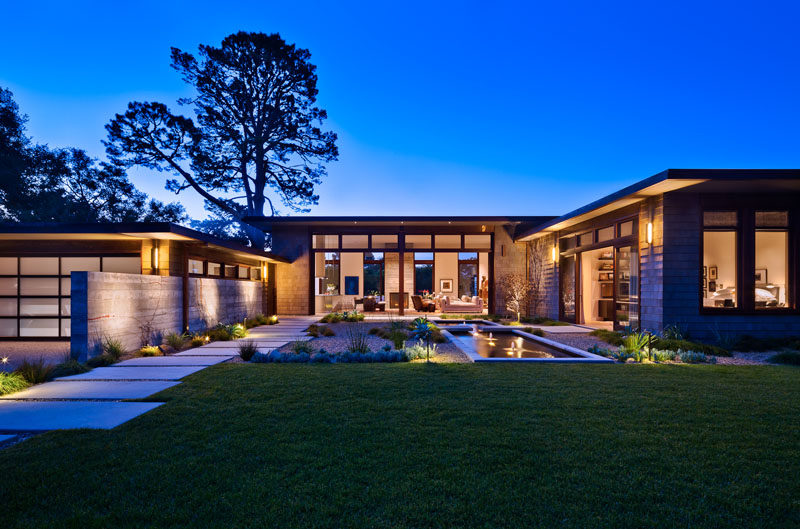
Photography by Ciro Coelho Photography
Neumann Mendro Andrulaitis Architects (NMA Architects), have designed a new modern house in Montecito, California, that has a landscaped front courtyard to welcome you to the home.
A lawn area is combined with a water feature and a rock garden for a contemporary garden look, while a path runs along the side of the garage and leads to the pivoting front door.
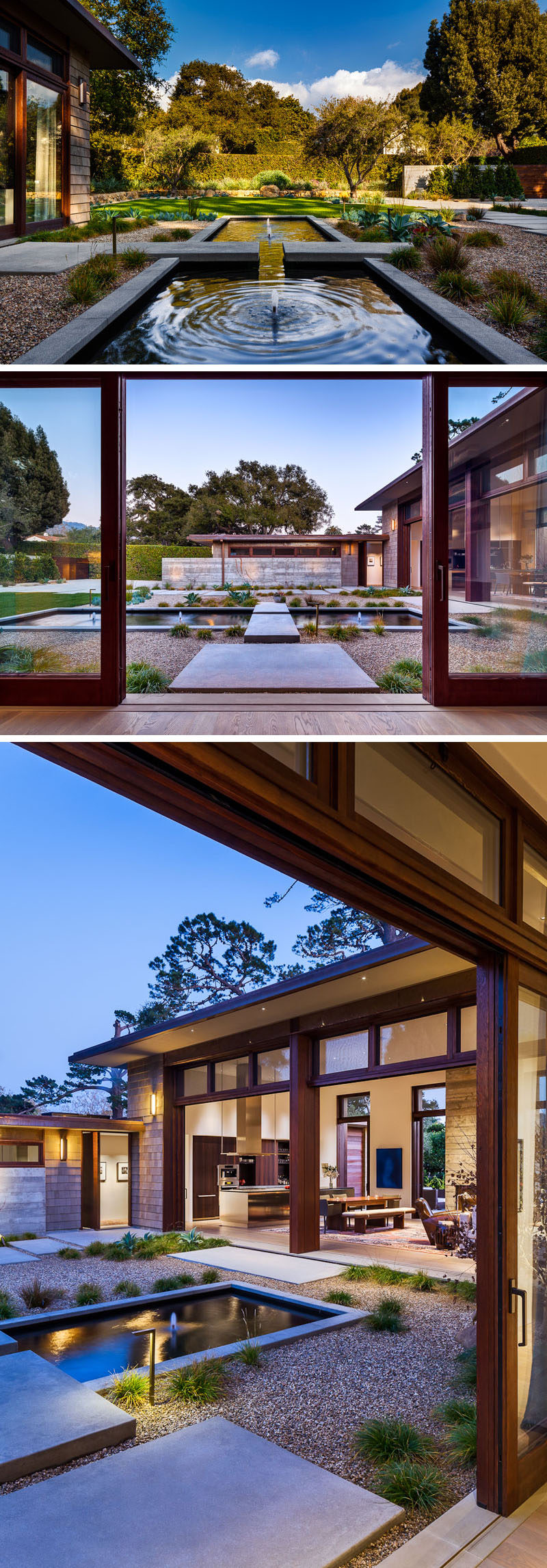
Photography by Ciro Coelho Photography
Stepping inside, the main social areas of the house have 14 foot high ceilings and custom fabricated, sliding pocketing doors. A 6 foot wide board-form concrete fireplace provides warmth to the open room that houses the living room, dining area and kitchen.
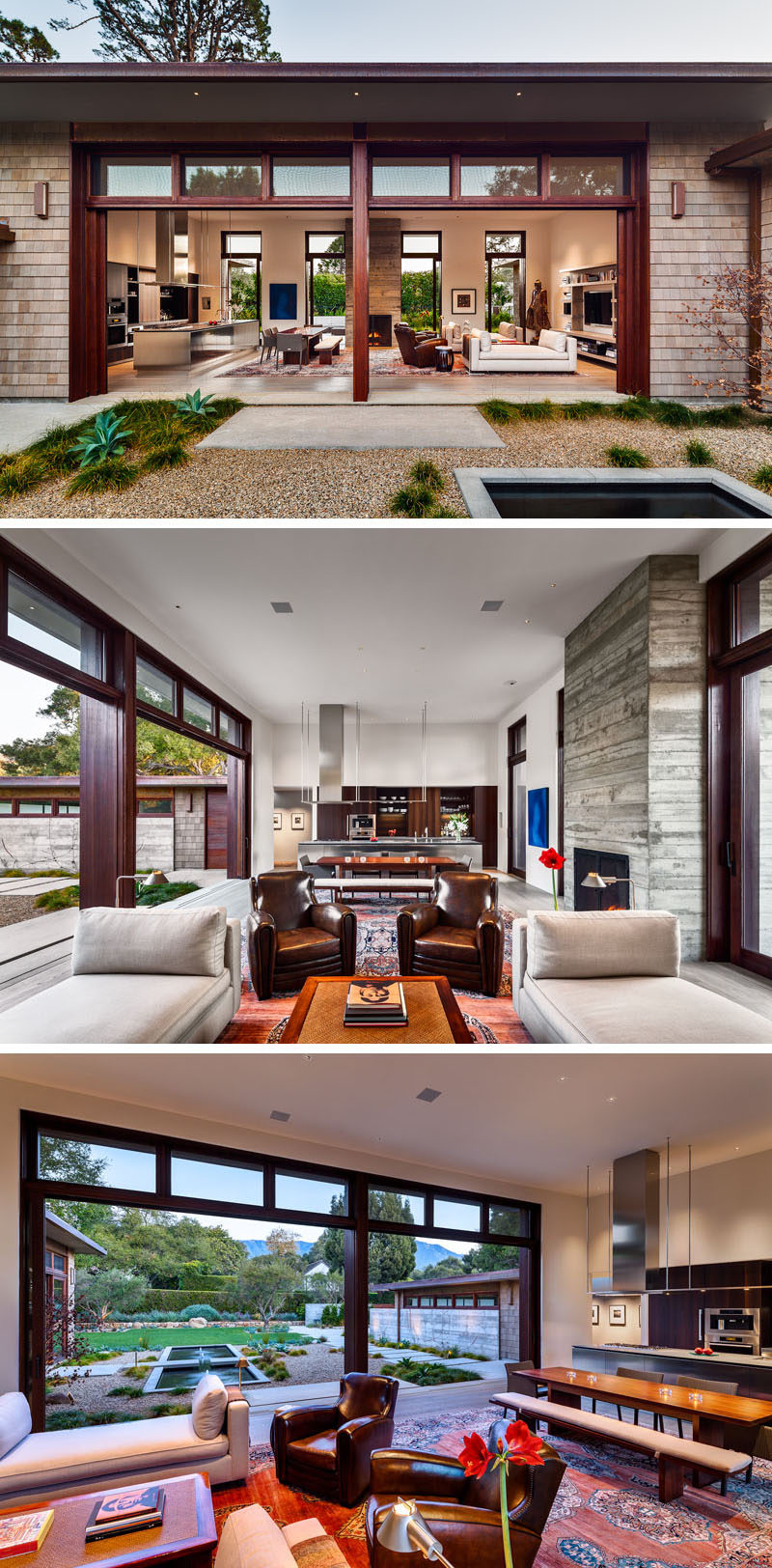
Photography by Ciro Coelho Photography
Separating the living room from the kitchen is a custom designed wood dining table by interior designer Micholyn Brown, which was fabricated locally.
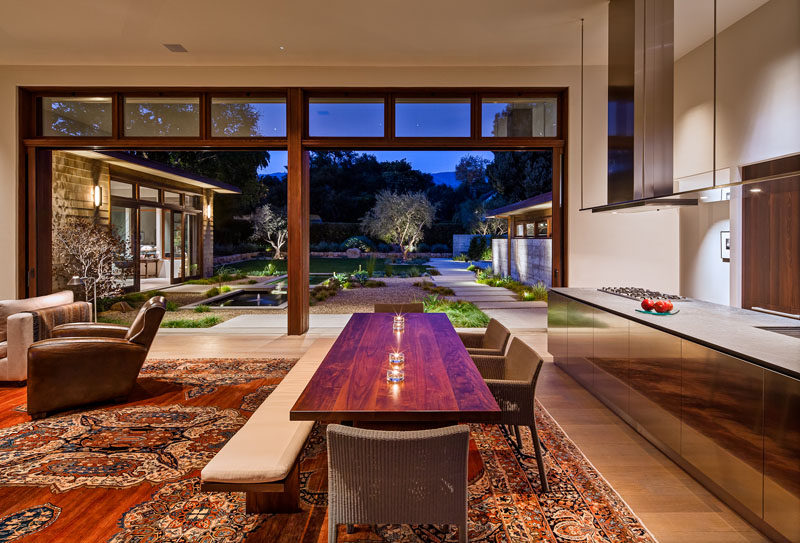
Photography by Ciro Coelho Photography
In the kitchen, wood cabinets have been paired with a gray soapstone countertops and an island with stainless steel fronts. Above the island is an integrated range hood with suspended lighting.
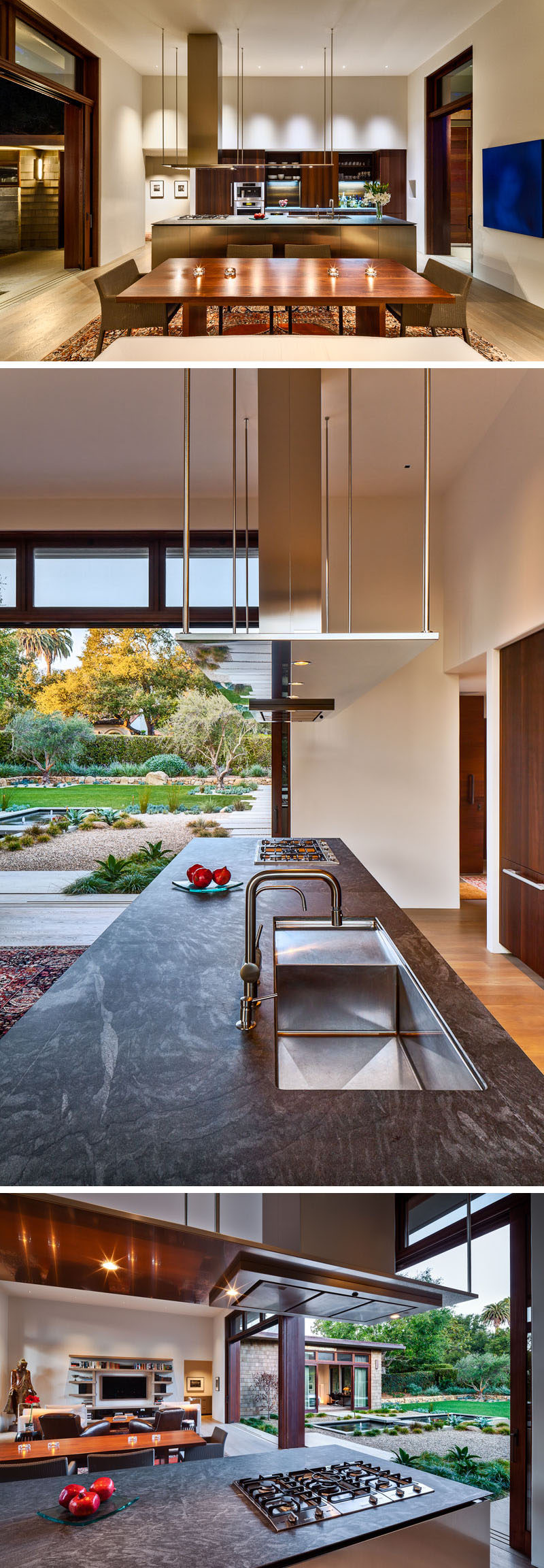
Photography by Ciro Coelho Photography
The home also has an outdoor entertaining area with a wood and steel pergola, a fireplace and lounge area, as well as an outdoor kitchen with a BBQ and dining table.
