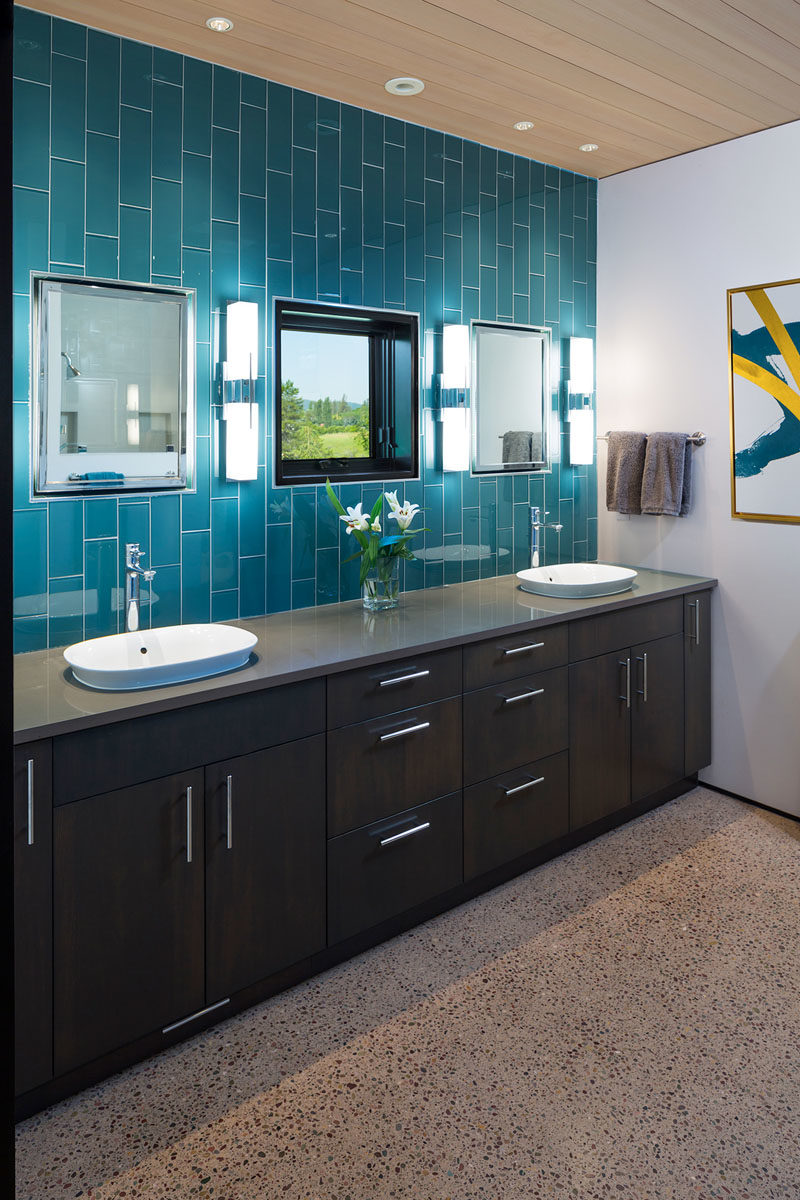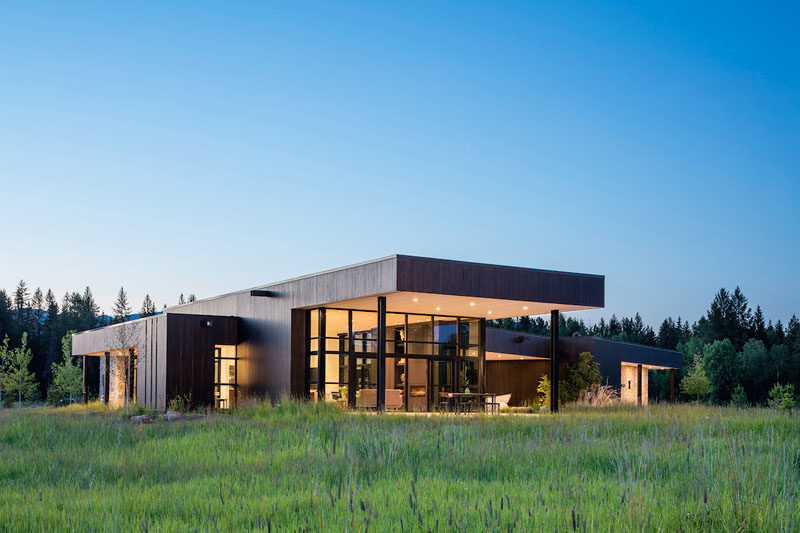
Photography by Karl Neumann
Architecture firm CTA | Cushing Terrell, has designed a modern house that sits on ten acres near Whitefish, Montana.
The home’s design was influenced by the surrounding landscape; becoming a seamless addition to the natural environment, rather than an interruption.
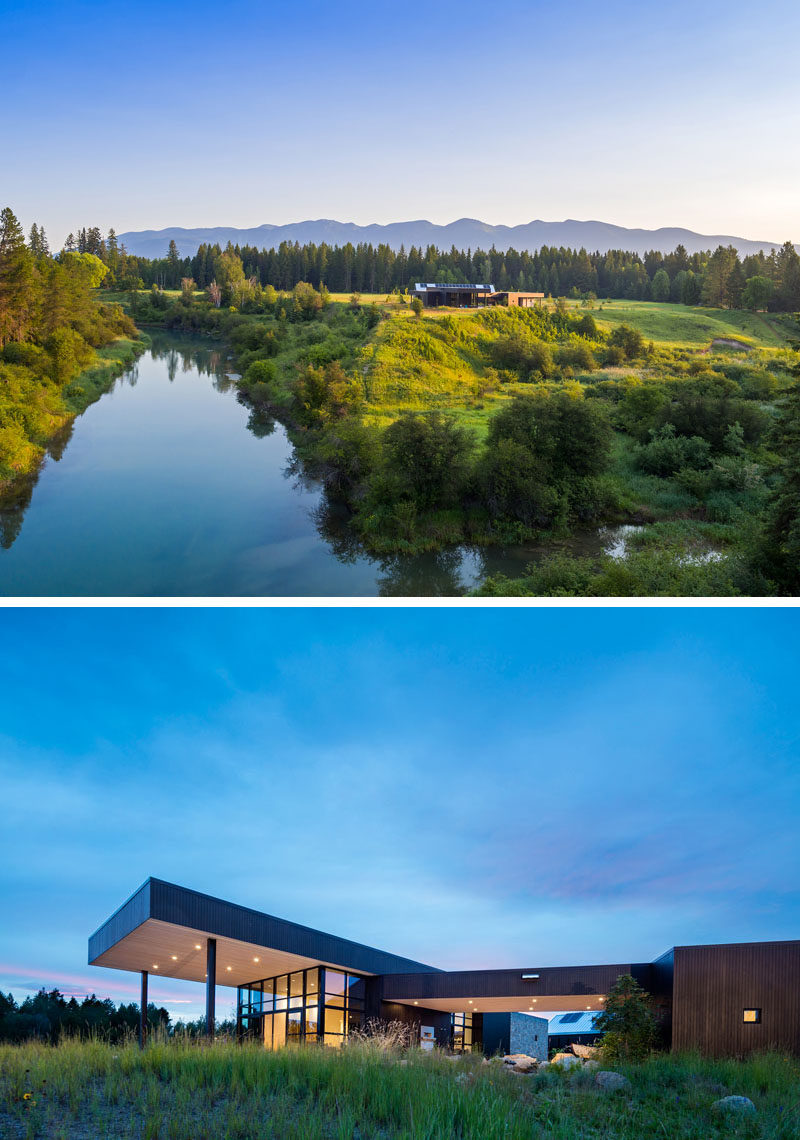
Photography by Karl Neumann
The house is composed of three structures in a loose triangular form, with a main house, guest house, and utility structure.
The main house and guest house are connected via a covered porch, where a table and chair set sits in the shade.
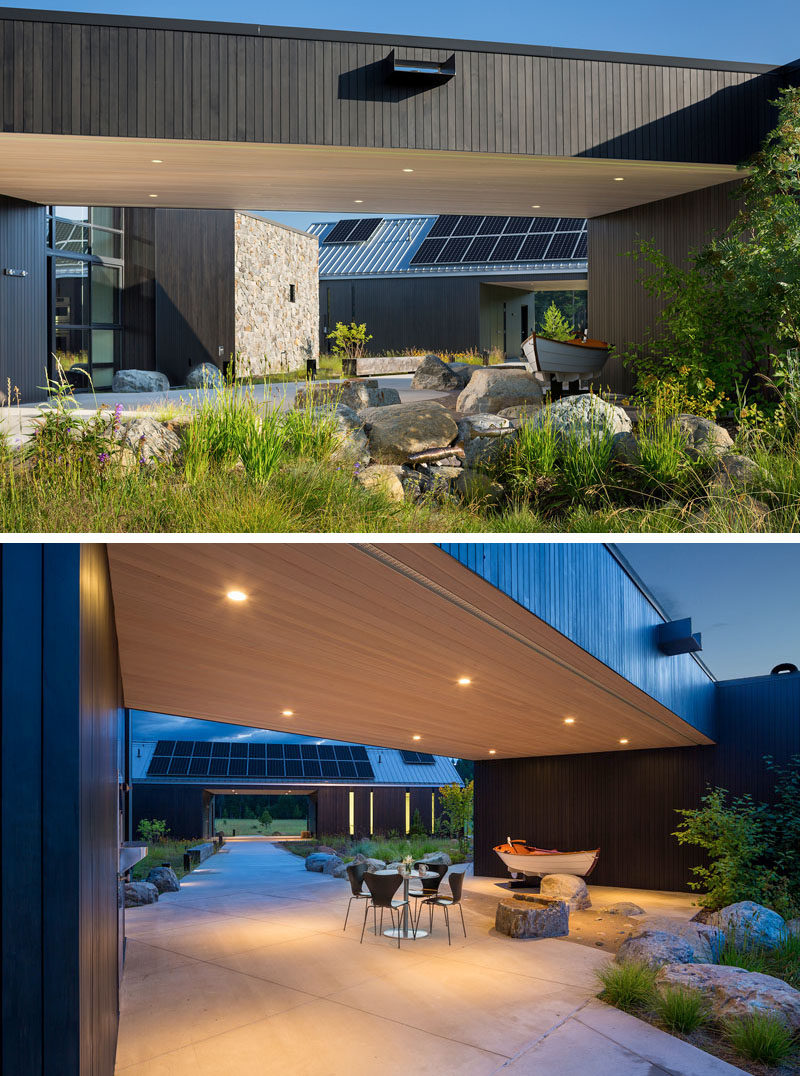
Photography by Karl Neumann
Inside the main house, the floor plan has been kept open, allowing the living room, dining room, and kitchen, to share the space, and take advantage of the natural light from the floor-to-ceiling windows.
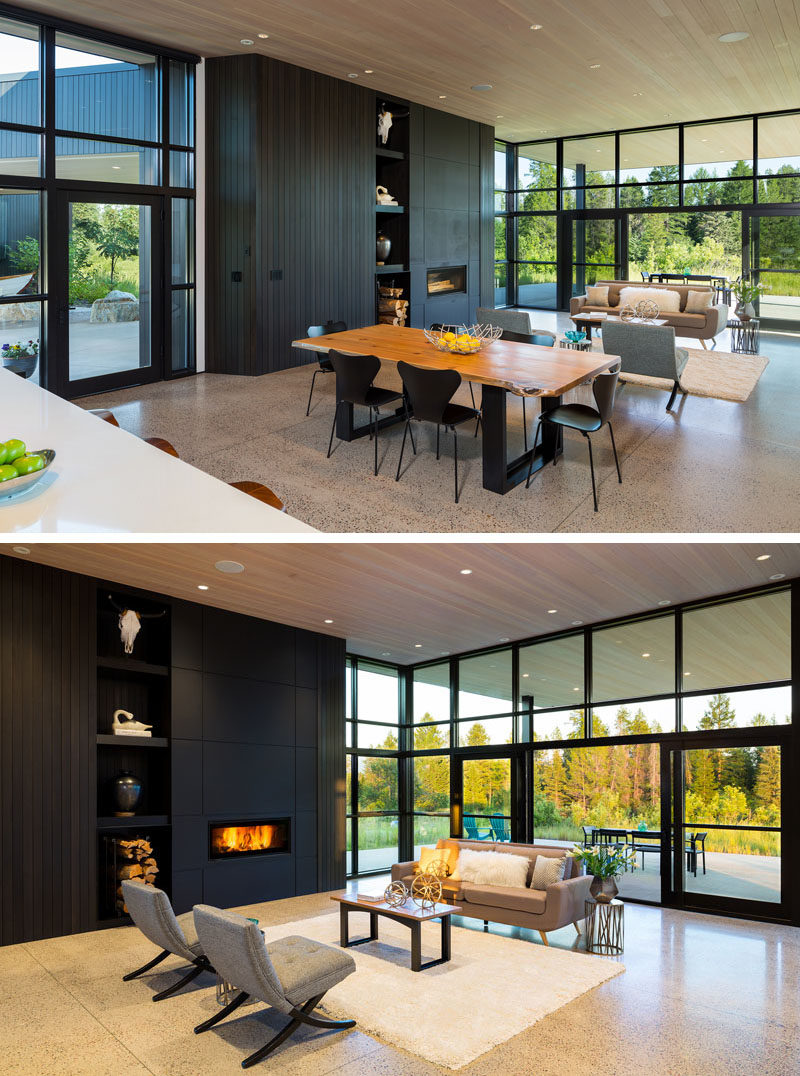
Photography by Karl Neumann
Glass doors off the living room slide open to reveal a covered patio with views of the surrounding landscape.
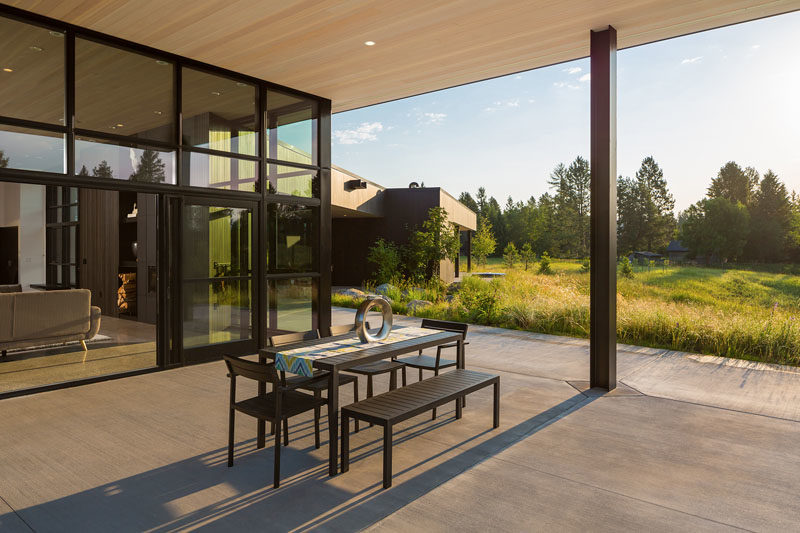
Photography by Karl Neumann
Back inside, blue tiles in the kitchen draw the eye to the opposite end of the open plan room, where a large island provides additional space for counter stools and storage.
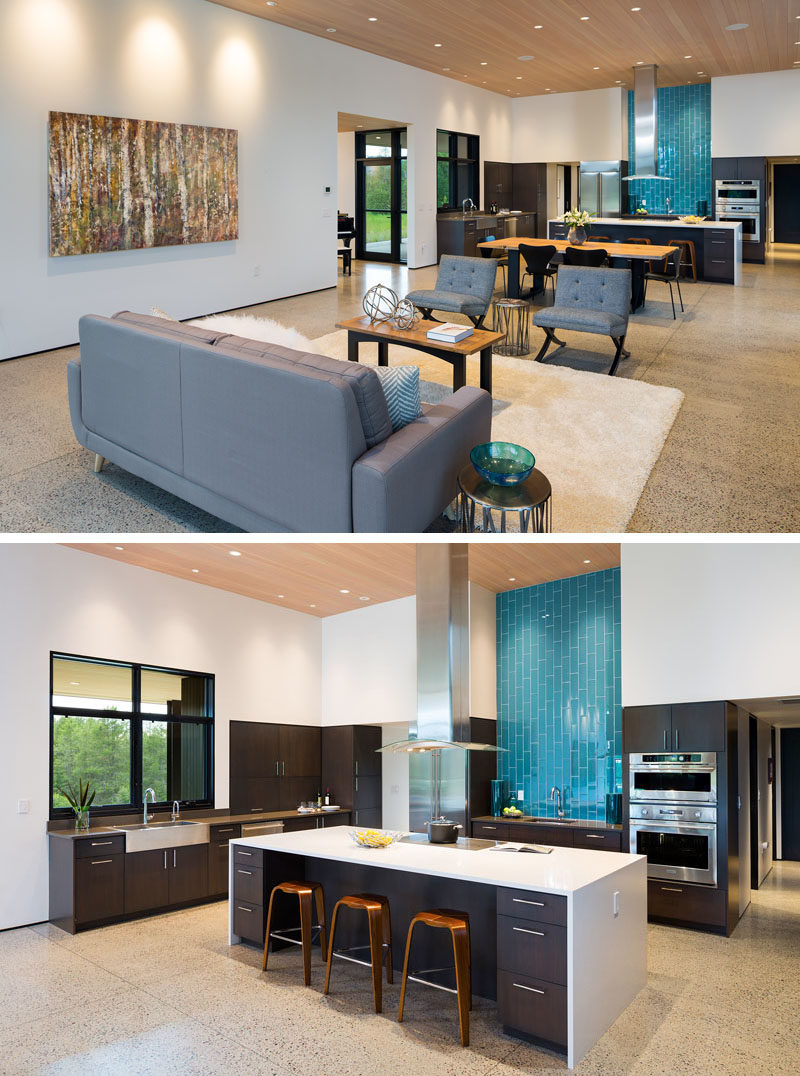
Photography by Karl Neumann
In one of the bedrooms, a freestanding bathtub takes center-stage, with it positioned in front of the windows.
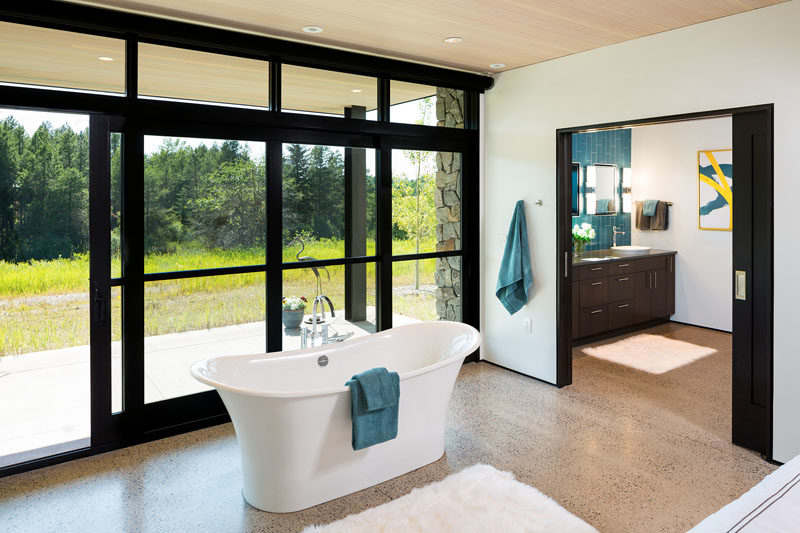
Photography by Karl Neumann
Sliding doors, adjacent to the bedroom, open to reveal the bathroom, where blue tiles laid vertically draw attention to the height of the room. A wall-to-wall dark wood vanity provides plenty of space for two, while the mirrors are positioned on either side.
