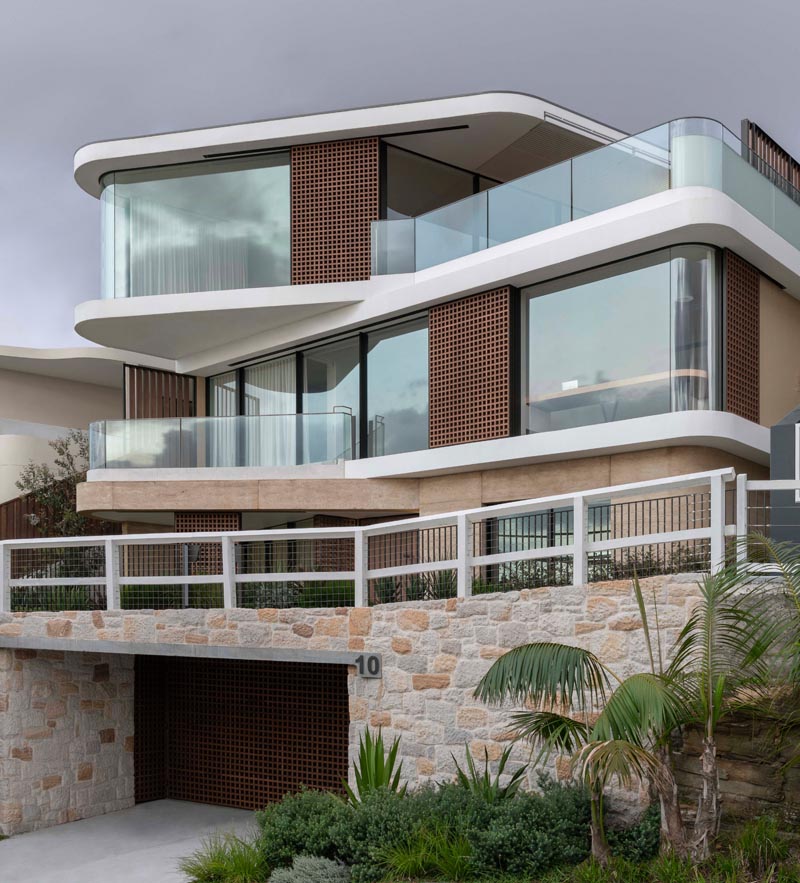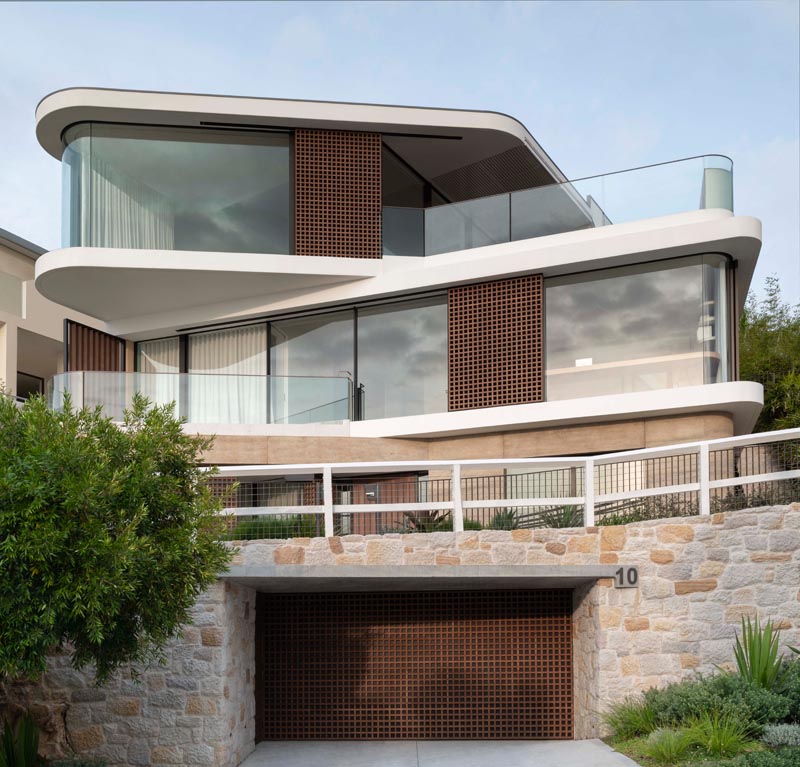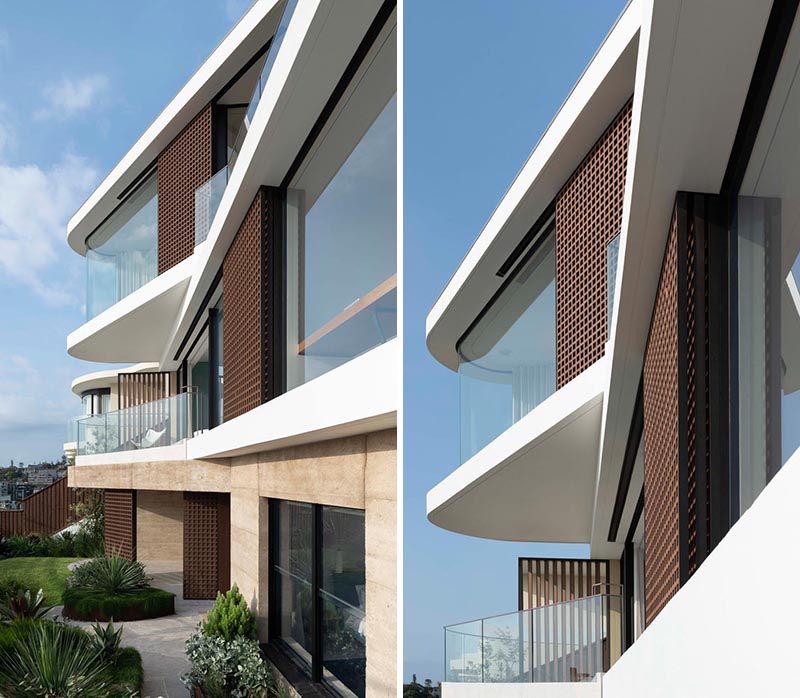
Luigi Rosselli Architects has designed a new house in Sydney, Australia, that’s arranged in an offset layered composition.
The geometry of the facade reflects the complex boundary line, while the angles of each level of the house are precisely positioned to optimize the views for the homeowners.

The angles of the house also help in maintaining neighborly harmony by ensuring the lines of sight for the adjacent residents are not impacted.
Curved glass windows allow for seamless views for the occupants, while the offset levels of the house create outdoor spaces in the form of balconies.
