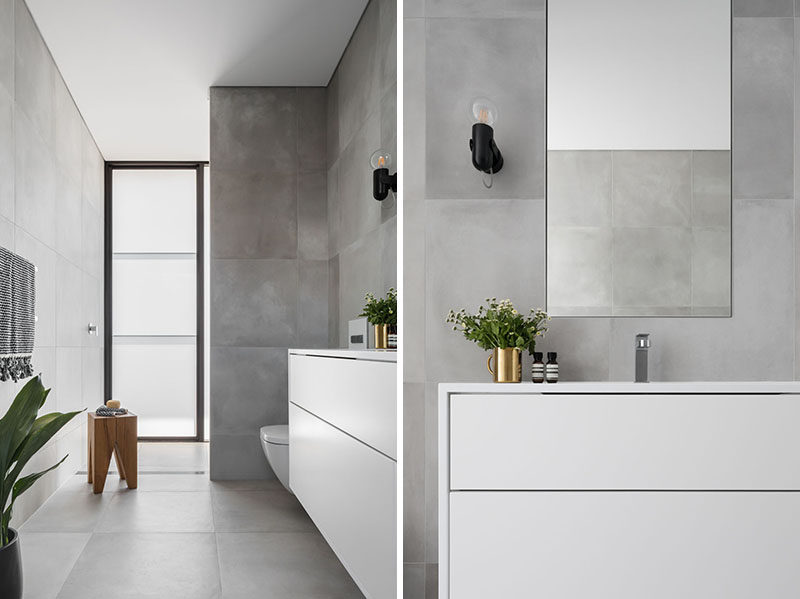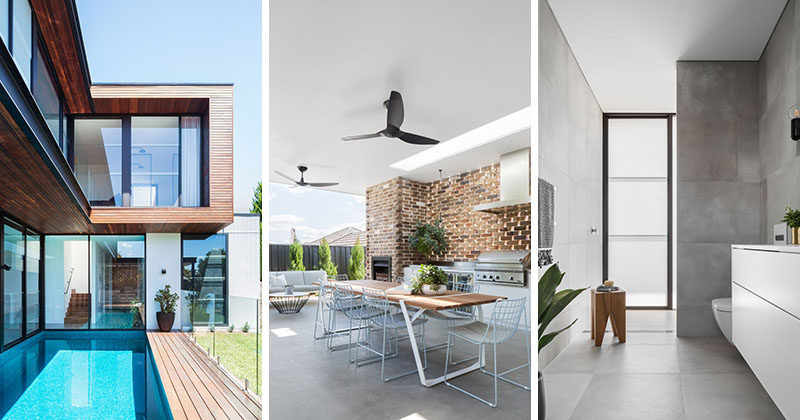
Photography by Katherine Lu
Lot 1 Design together with architectural design firm Sydesign, has completed the Preston House, a light-filled modern home for a family of five, in Sydney, Australia.
A combination of concrete, recycled bricks, solid timber, and black steel have been used throughout the design of the house.
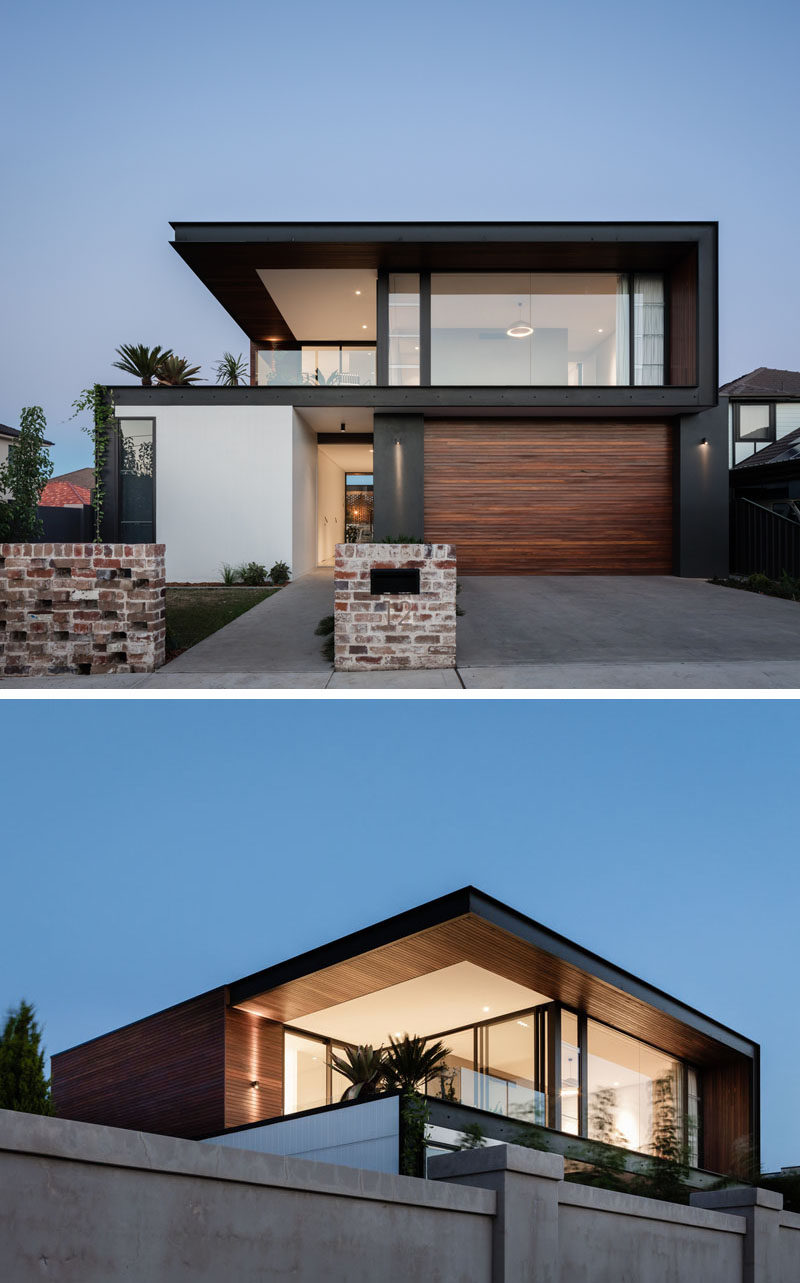
Photography by Katherine Lu
Inside, a hallway with bright white walls leads from the entryway towards the pool and social areas of the house.
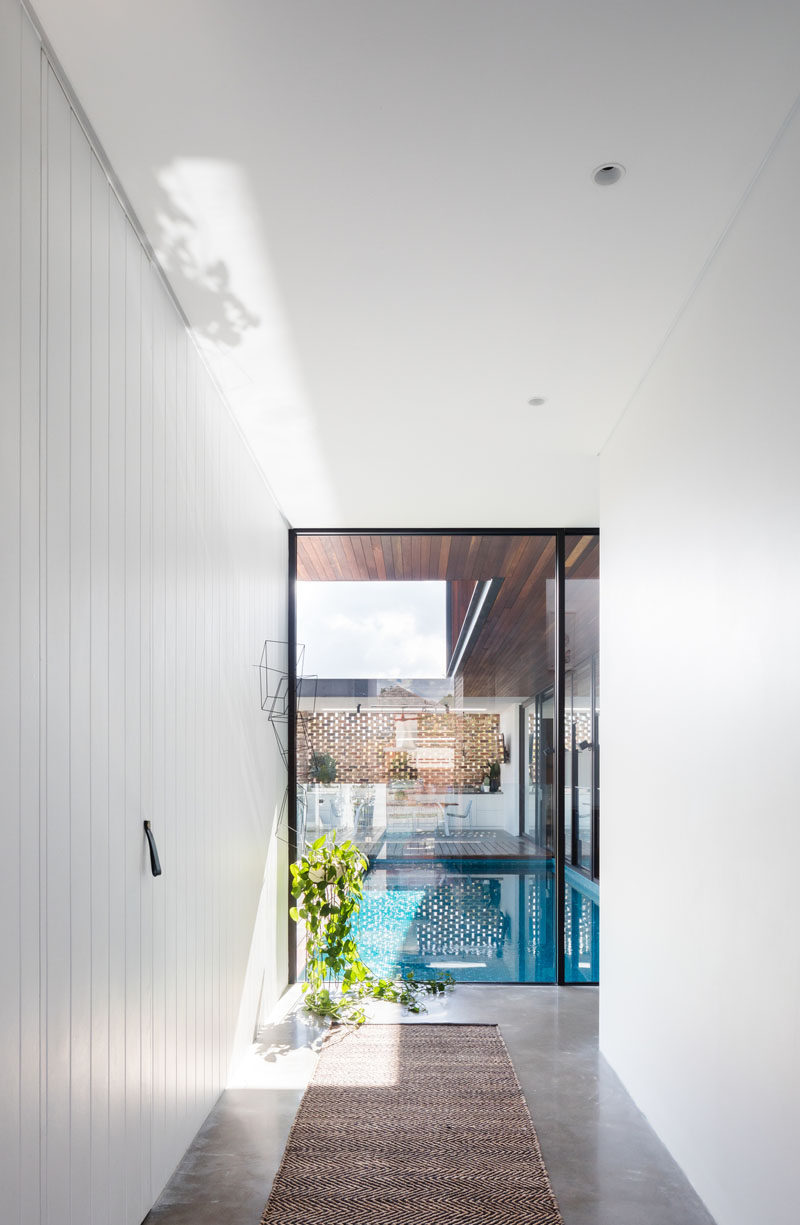
Photography by Katherine Lu
Large floor-to-ceiling black-framed windows provide views of the pool and let an abundance of natural light through to the interior of the home.
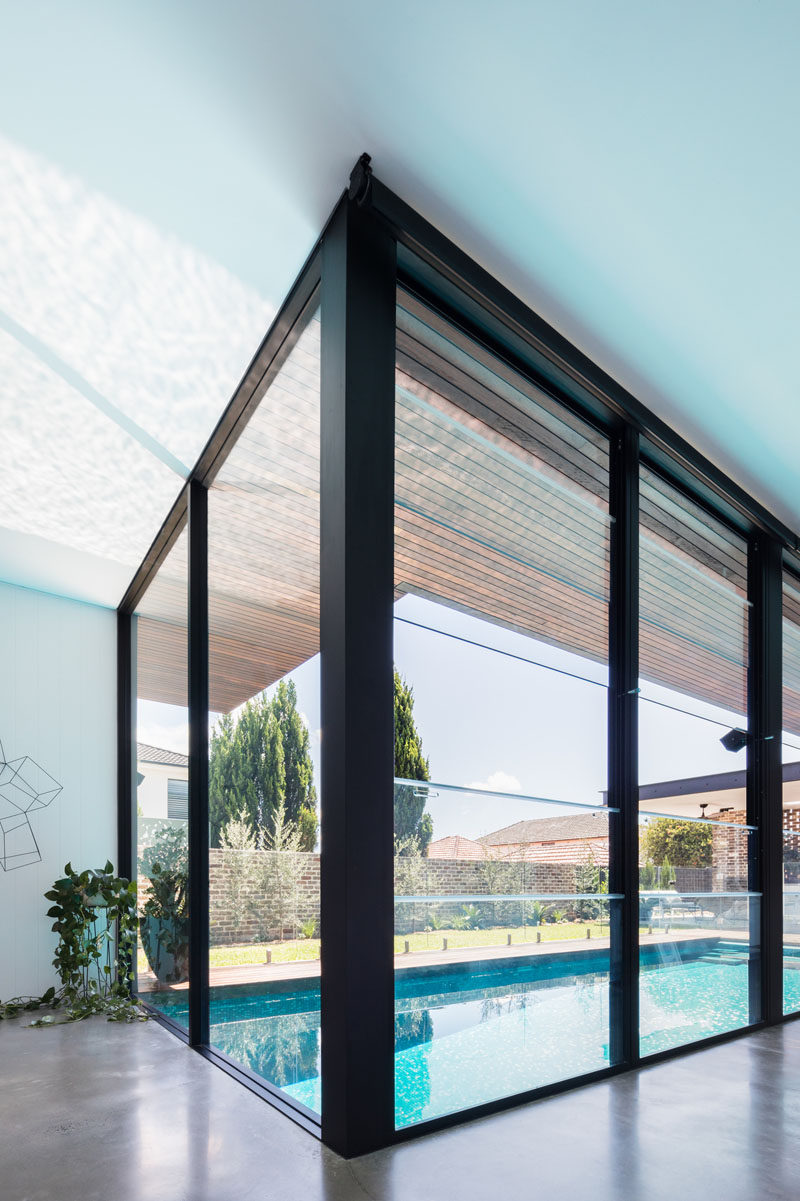
Photography by Katherine Lu
In the open plan living room, dining room, and kitchen, there’s a recycled brick wall that wraps around the room, and provides a backdrop for the black fireplace and concrete bench.
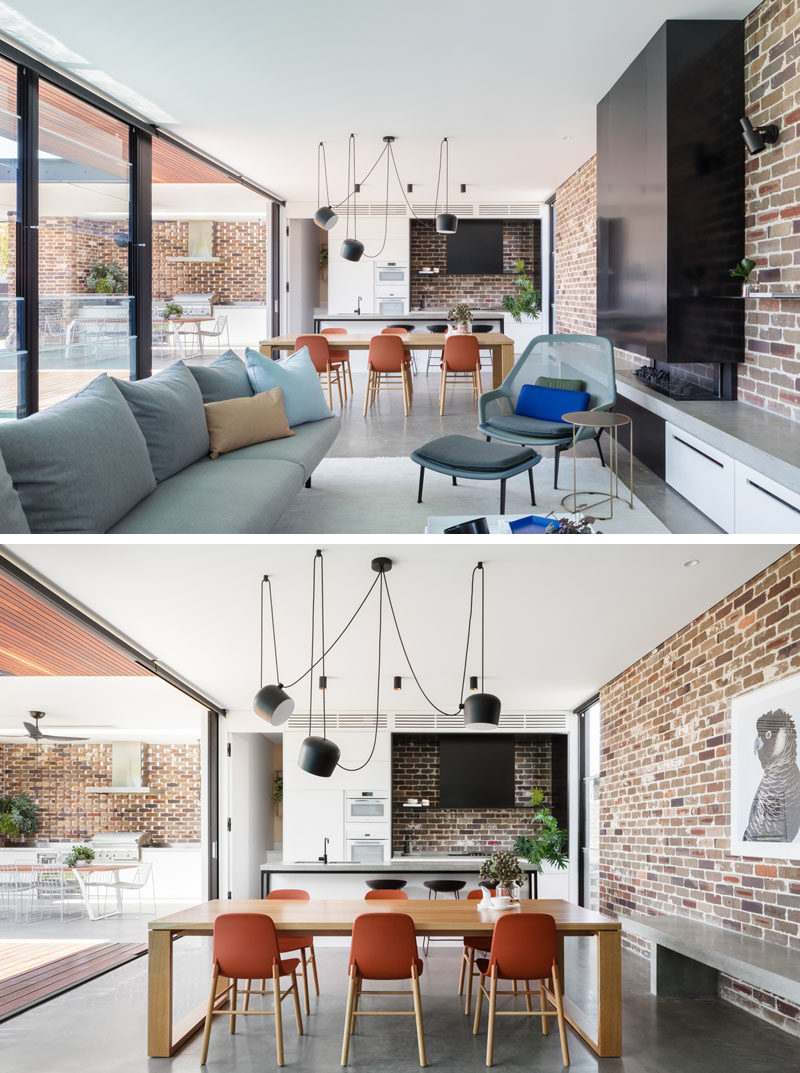
Photography by Katherine Lu
Large sliding doors connect the kitchen to a covered alfresco dining area with an outdoor kitchen.
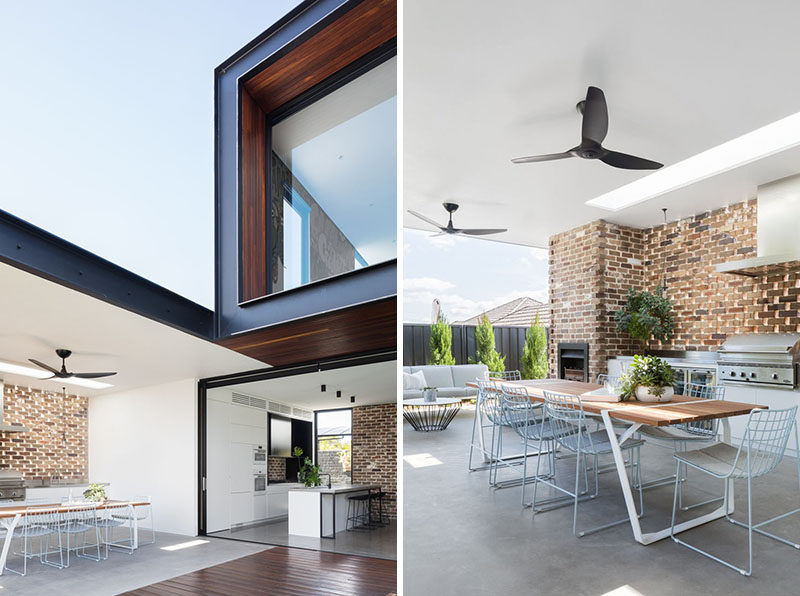
Photography by Katherine Lu
The outdoor spaces of the home are adjacent the swimming pool, deck, and lawn.
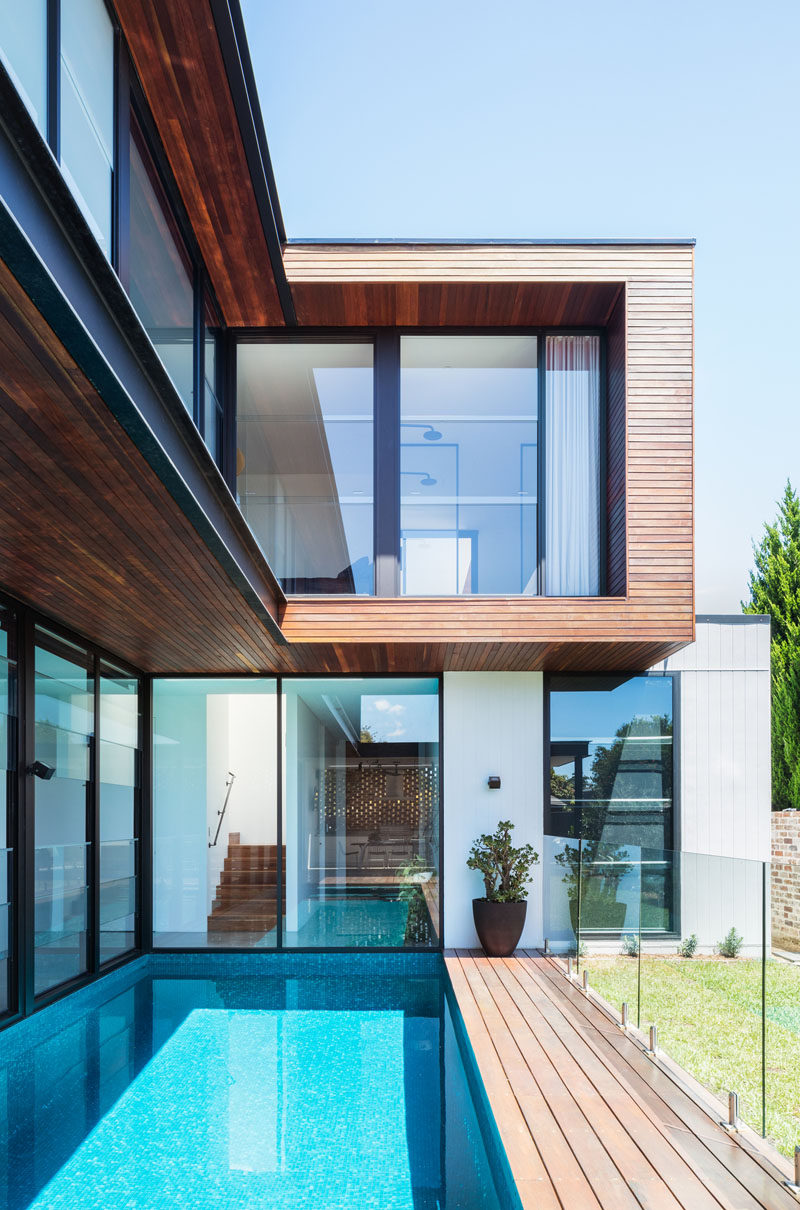
Photography by Katherine Lu
Back inside and by the front hallway, are stairs that lead to the upper floor of the home.
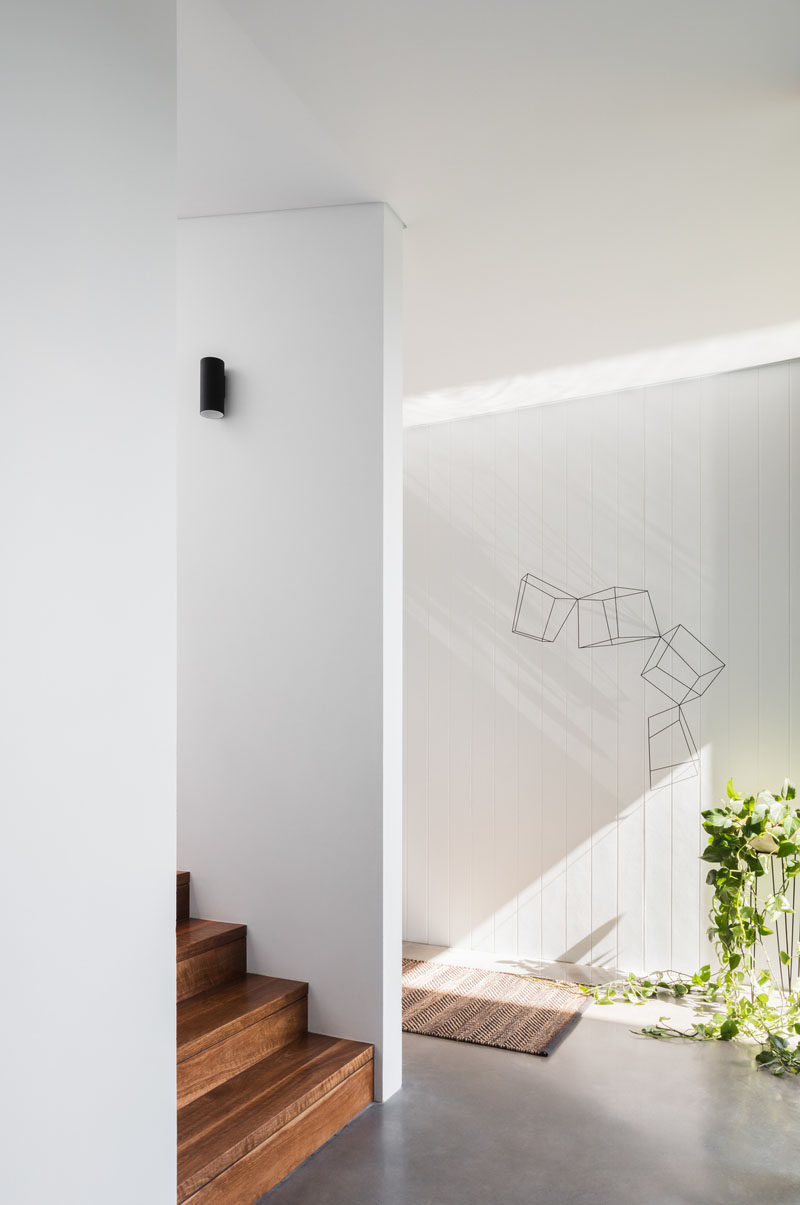
Photography by Katherine Lu
In the master bedroom, large sliding doors open to a private balcony, that also has a second sliding door to the master bathroom.
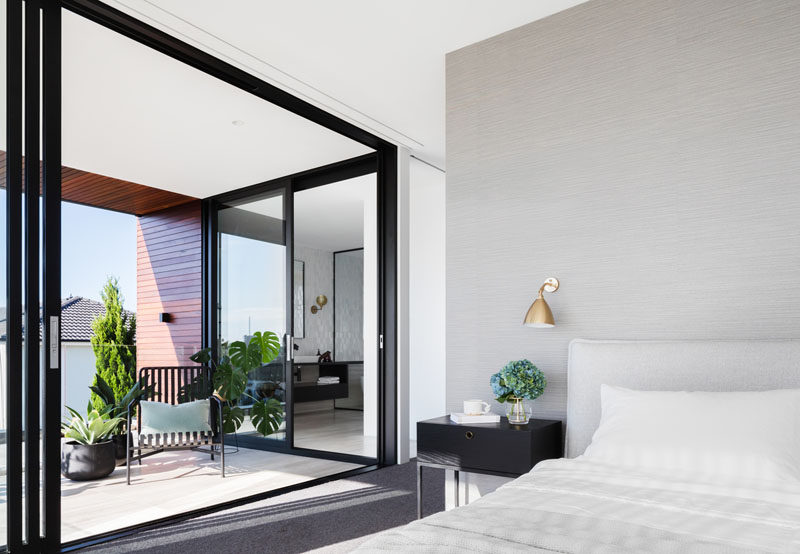
Photography by Katherine Lu
In the master bathroom, black-framed glass shower screens separate the wet areas of the bathroom from the dry. Pink curtains at the end of the bathroom add a soft and colorful touch to the space.
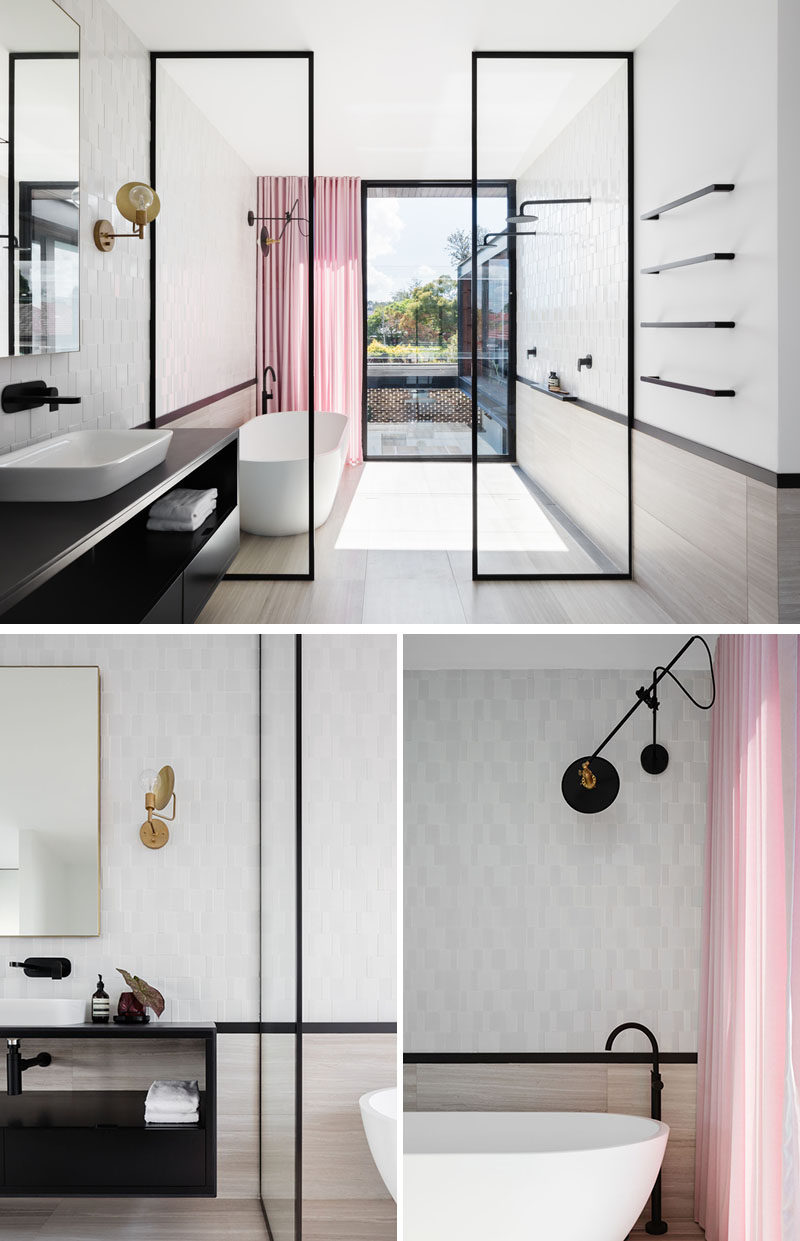
Photography by Katherine Lu
In another bathroom, a simple grey and white color palette has been used for a modern and calming appearance.
