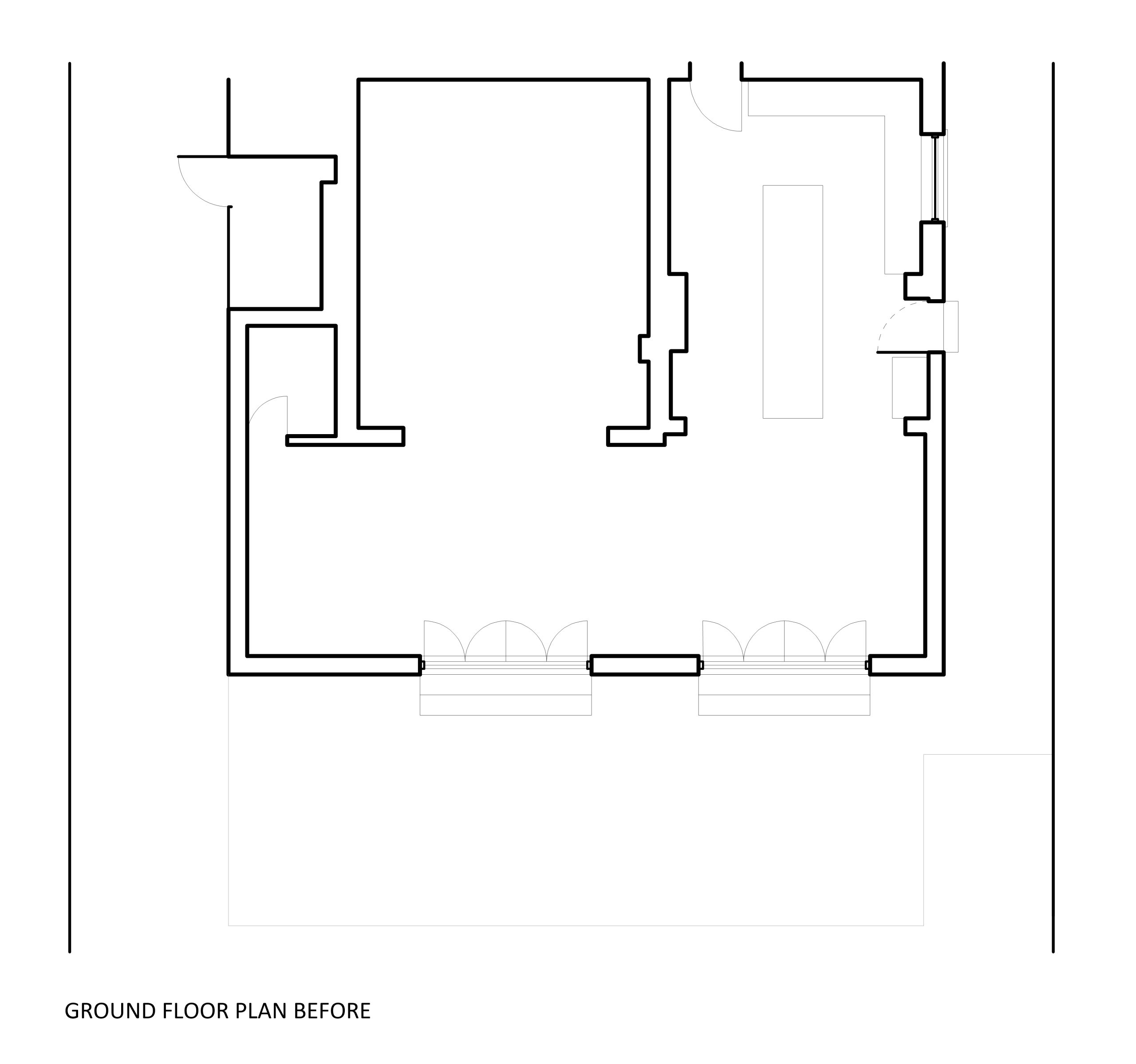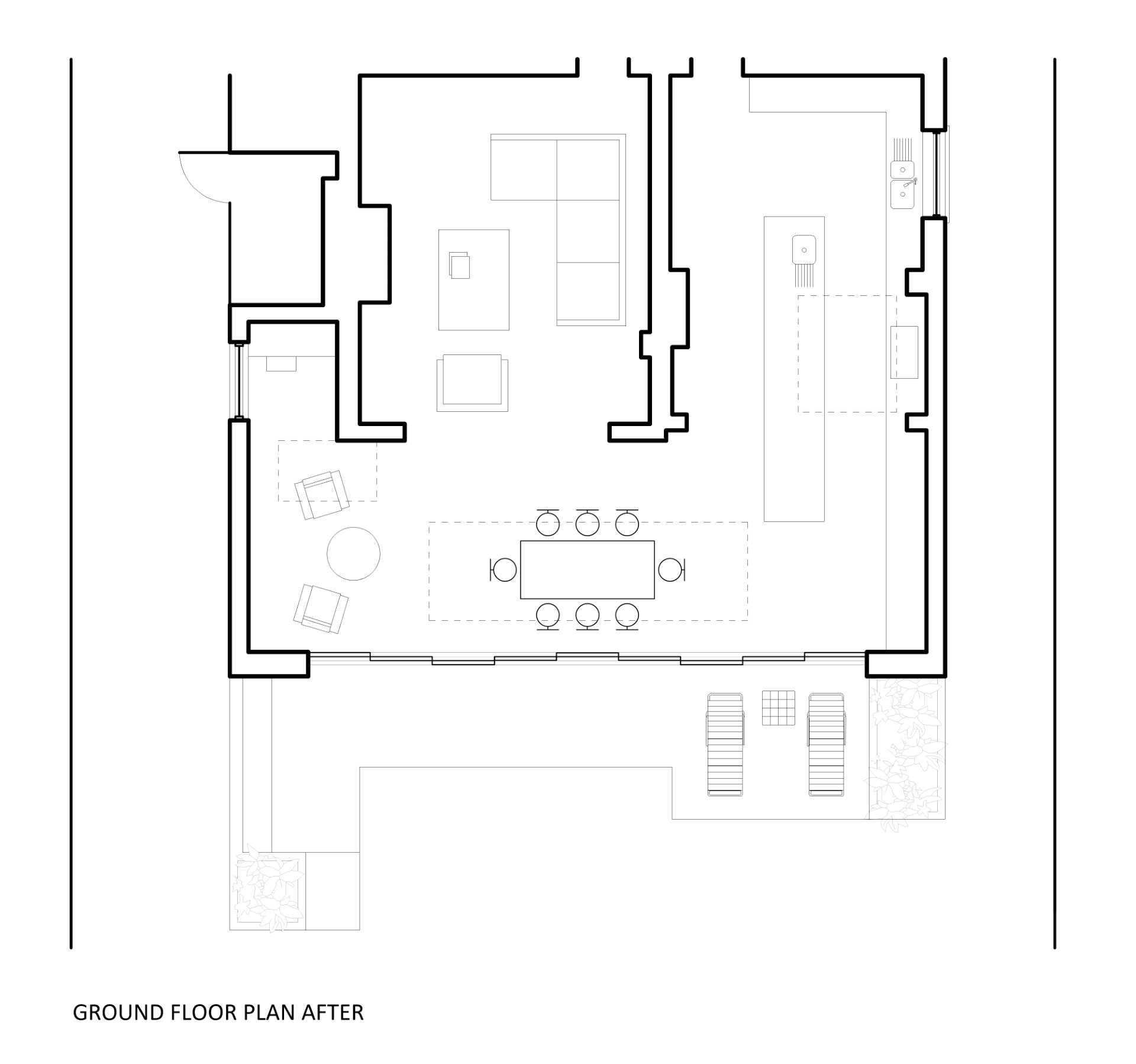
Cox Architects has sent us photos of a project they completed that included the re-modeling of a 775 square foot (72 sqm) brick addition.
Before
The original Edwardian house, located in a leafy South London Conservation Area, already had a rear brick addition, however, it was not bright enough on the interior for the current owners.
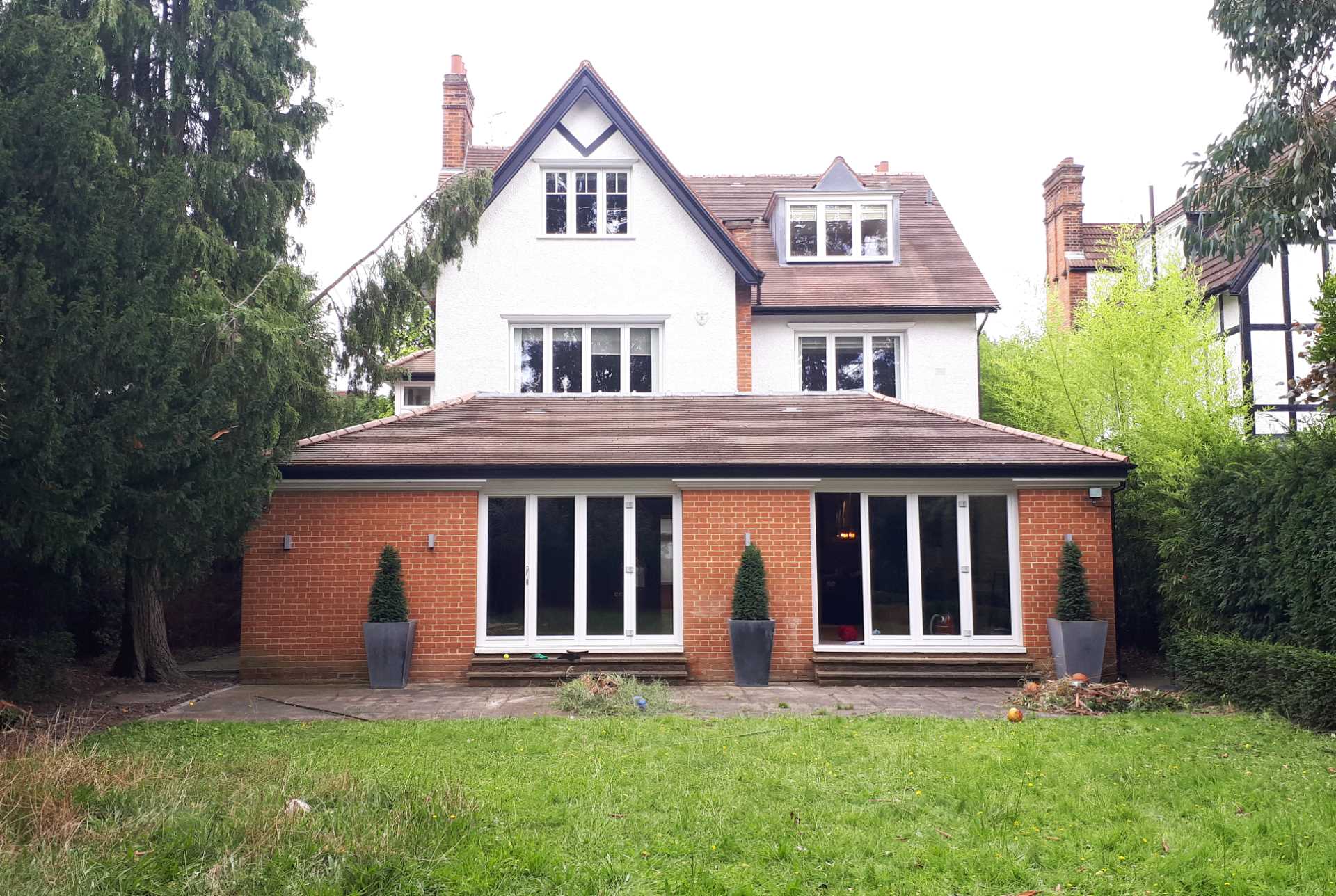
The solution was to open the addition up completely by adding a skylight and a wall of sliding glass doors. As the large skylights were quite heavy, specialist lifting equipment was required to haul each one over the top of the house before being carefully lowered into position.
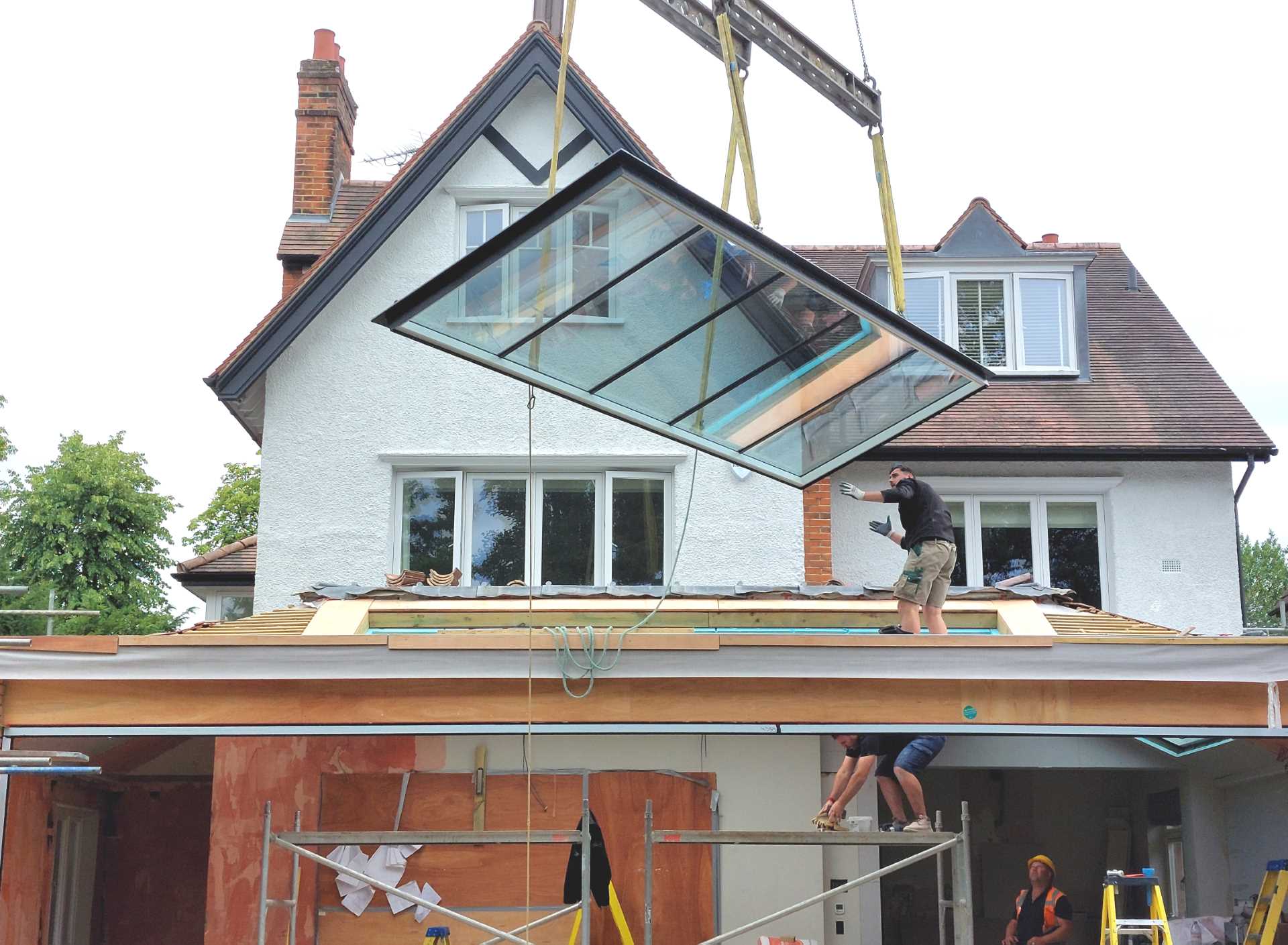
After
The updated addition, which also included landscaping of the garden, is now bright and open, seamlessly connecting with the outdoor areas.
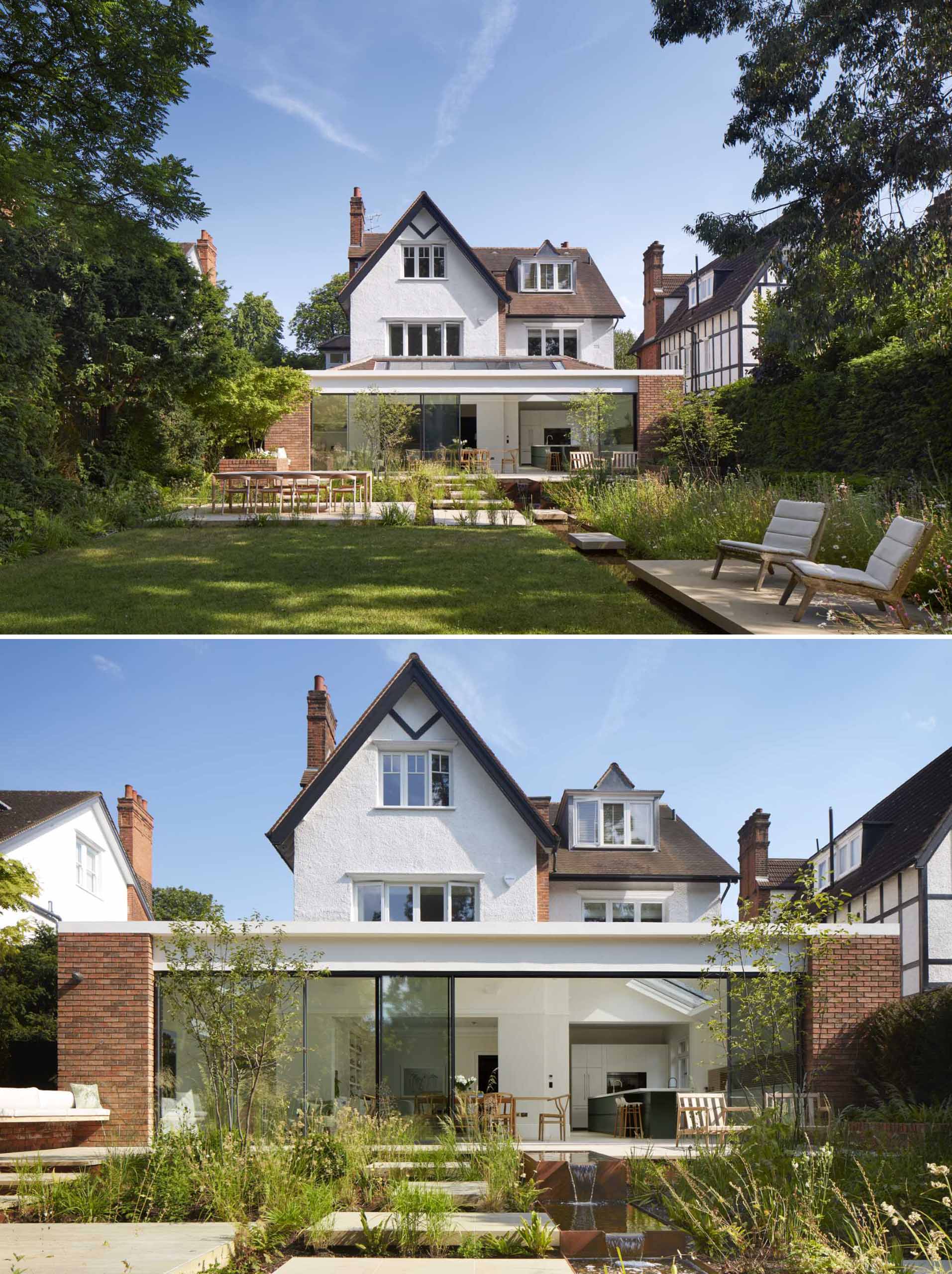
There’s a built-in bench at one end of the patio, with the other an open space for a pair of chairs.
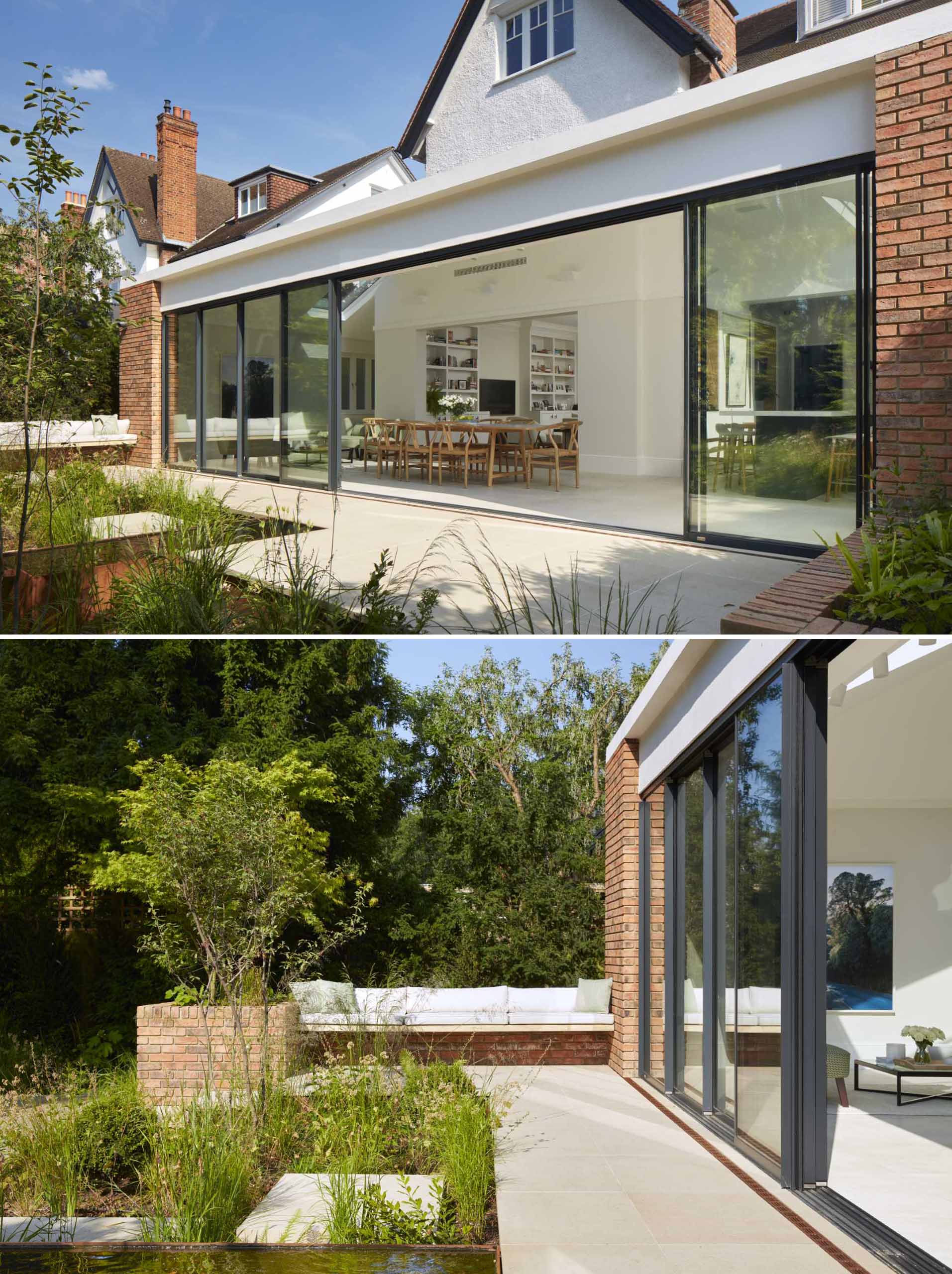
Inside, there’s a sitting area at one end that’s been furnished with four chairs and a coffee table.
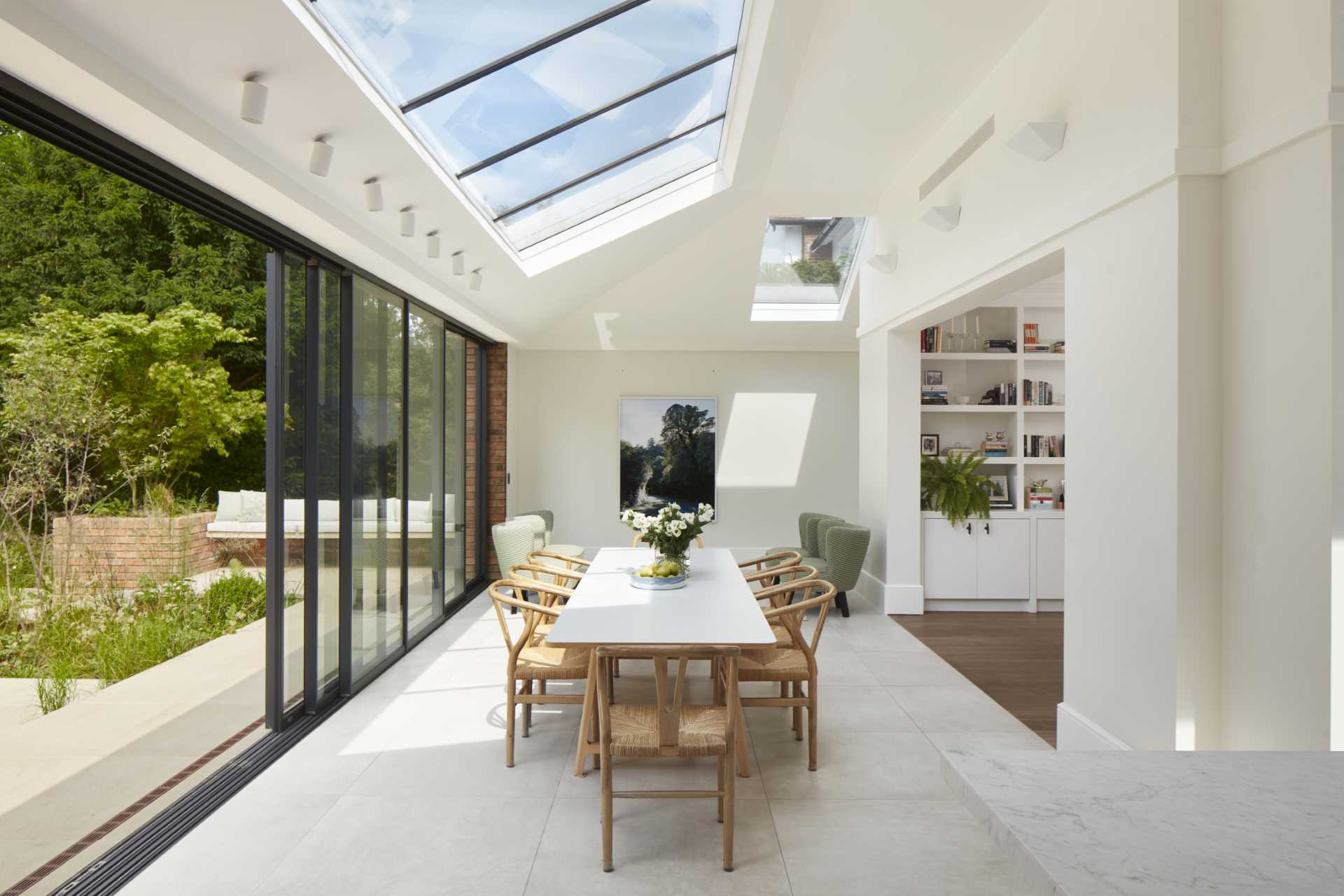
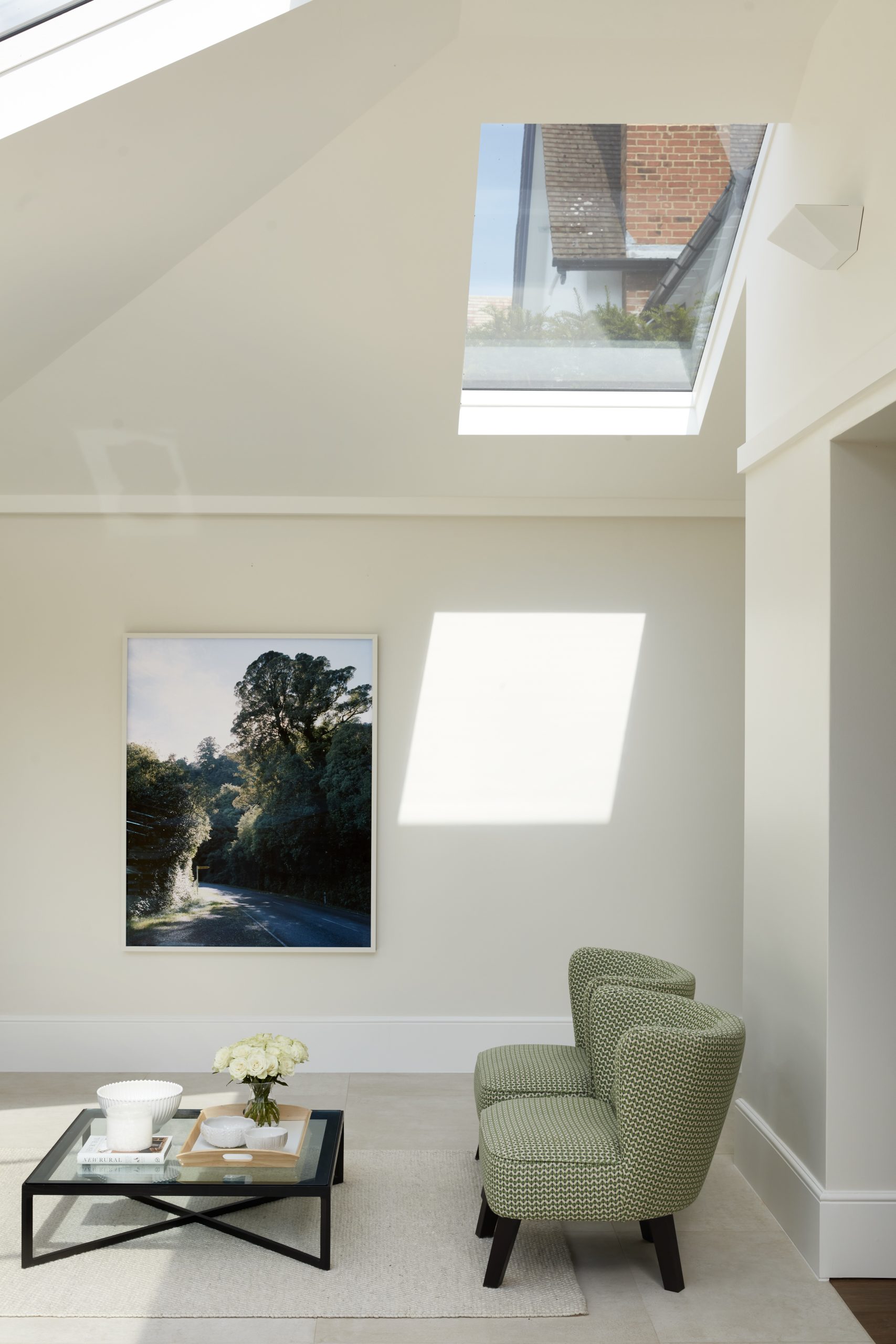
The dining area, which is located directly beneath the skylights, has a large 8-person dining table surrounded by wood chairs.
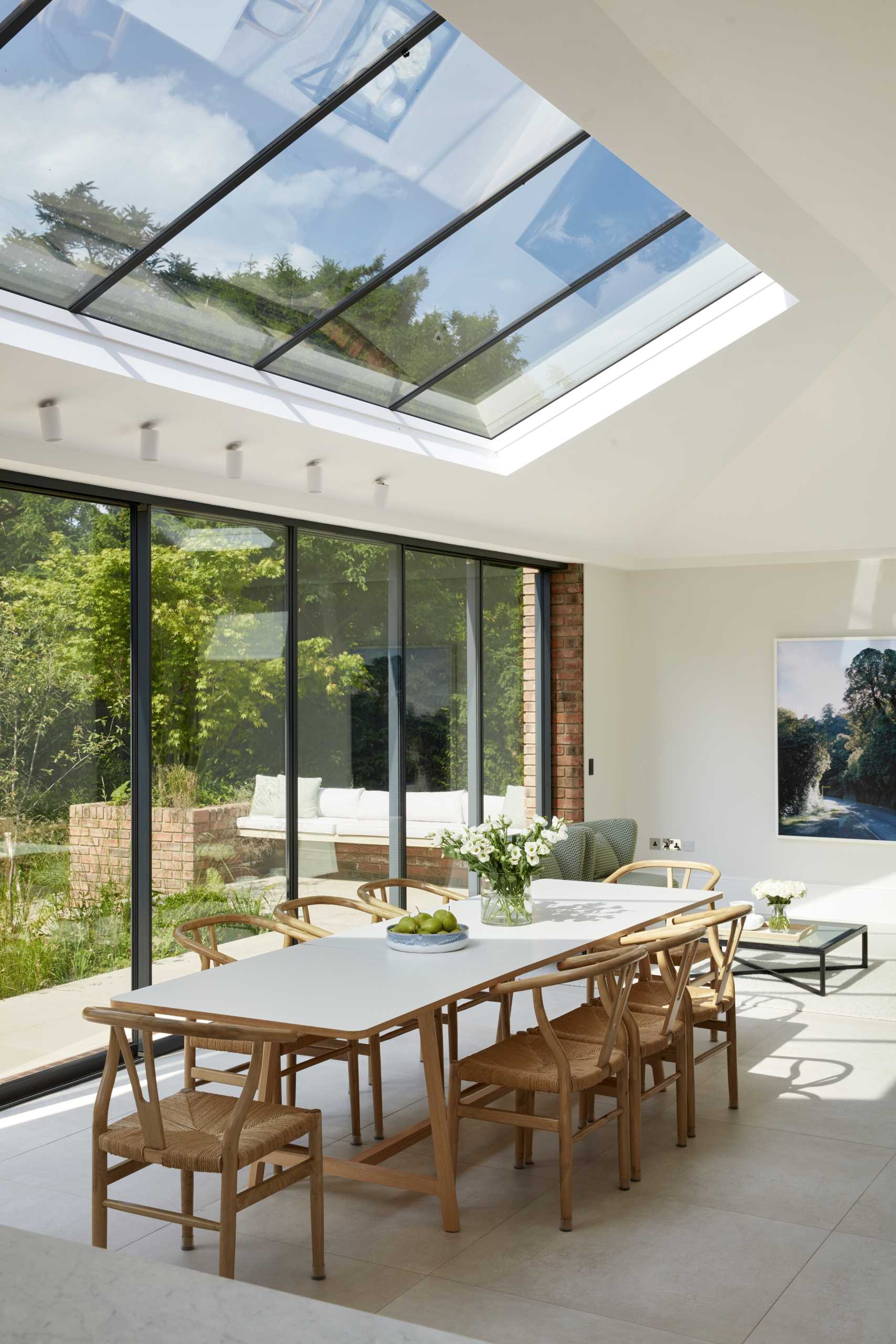
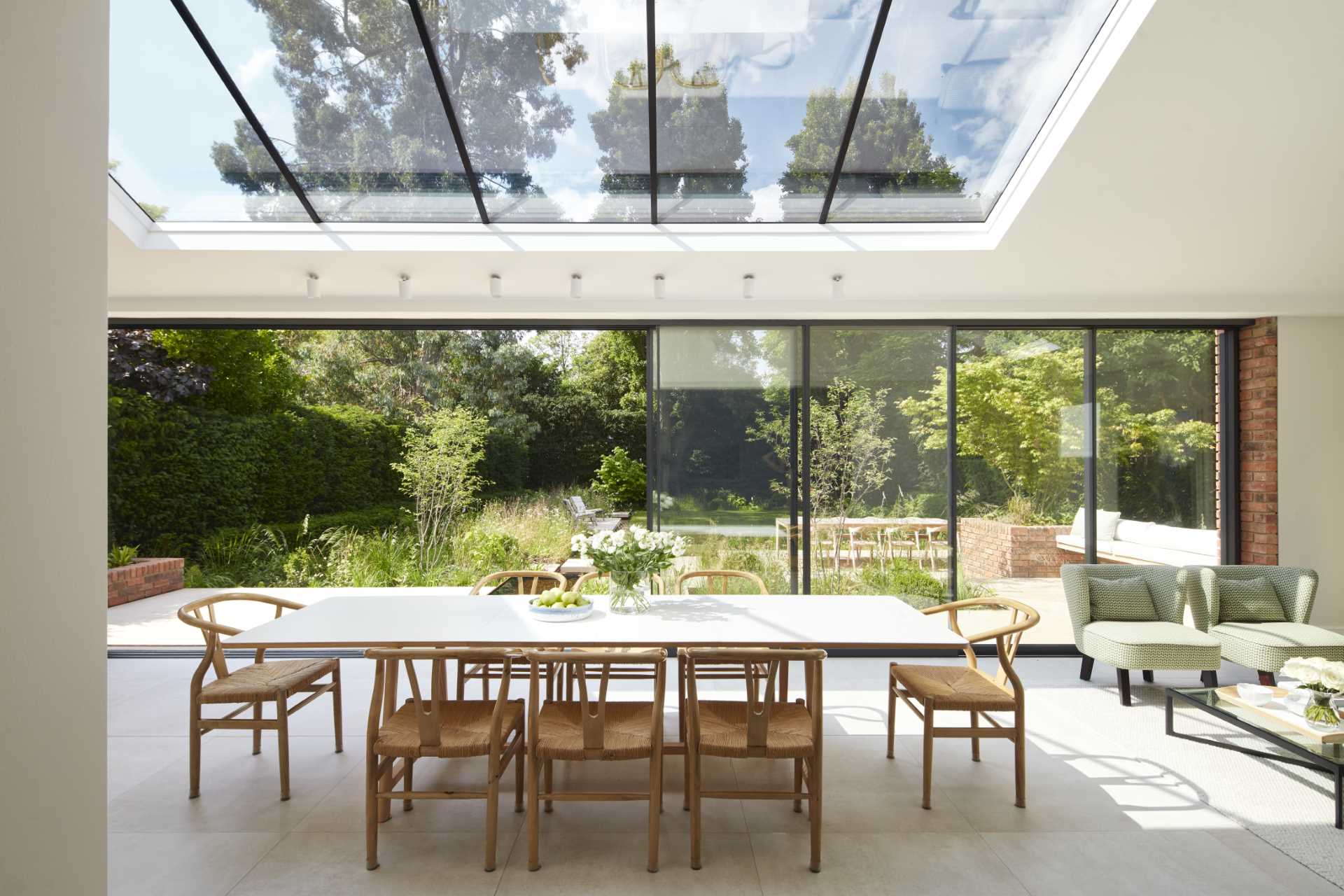
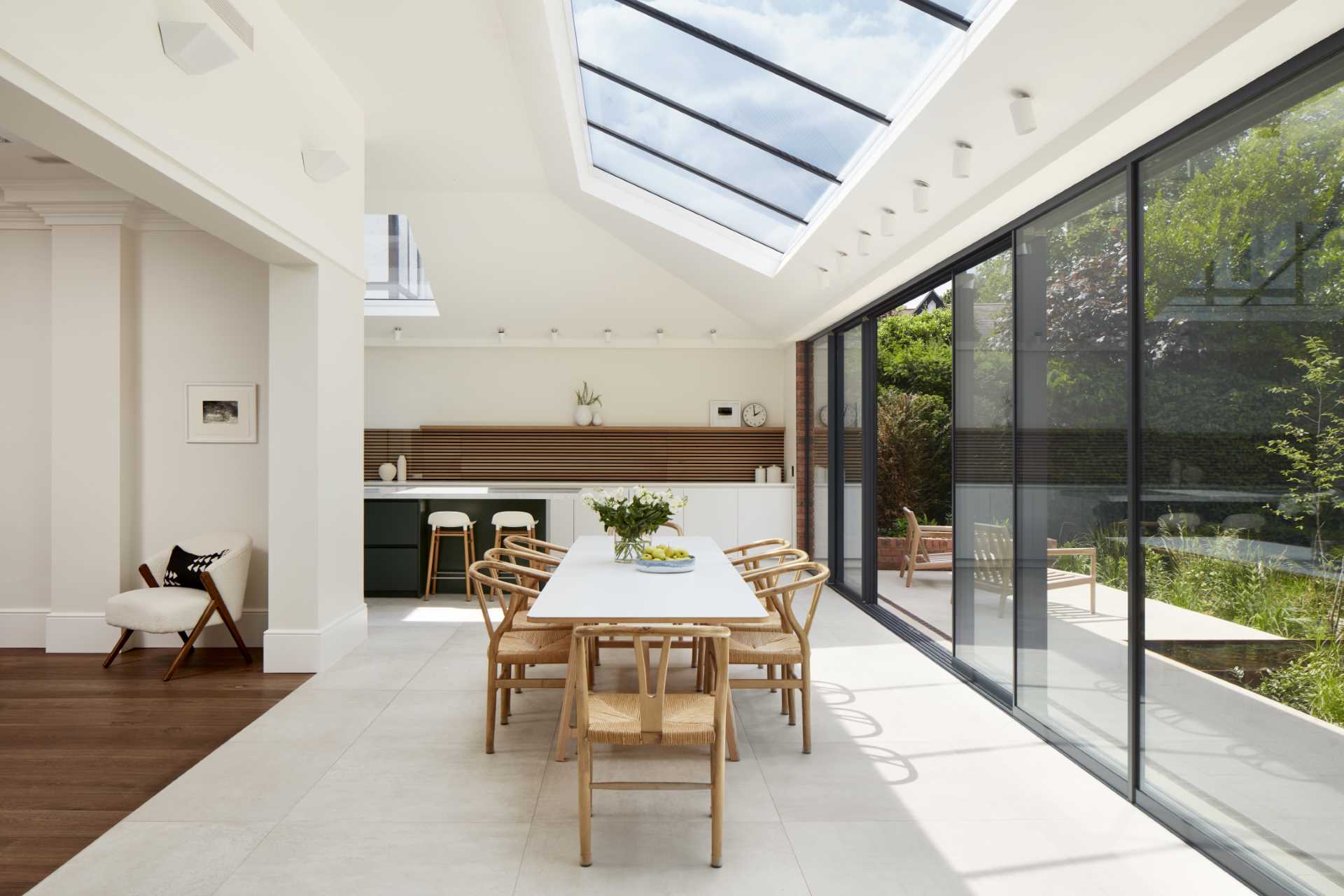
The new kitchen wraps around the side of the original living room and includes a large island with seating and a wood slat accent that complements the other wood design elements throughout the interior.
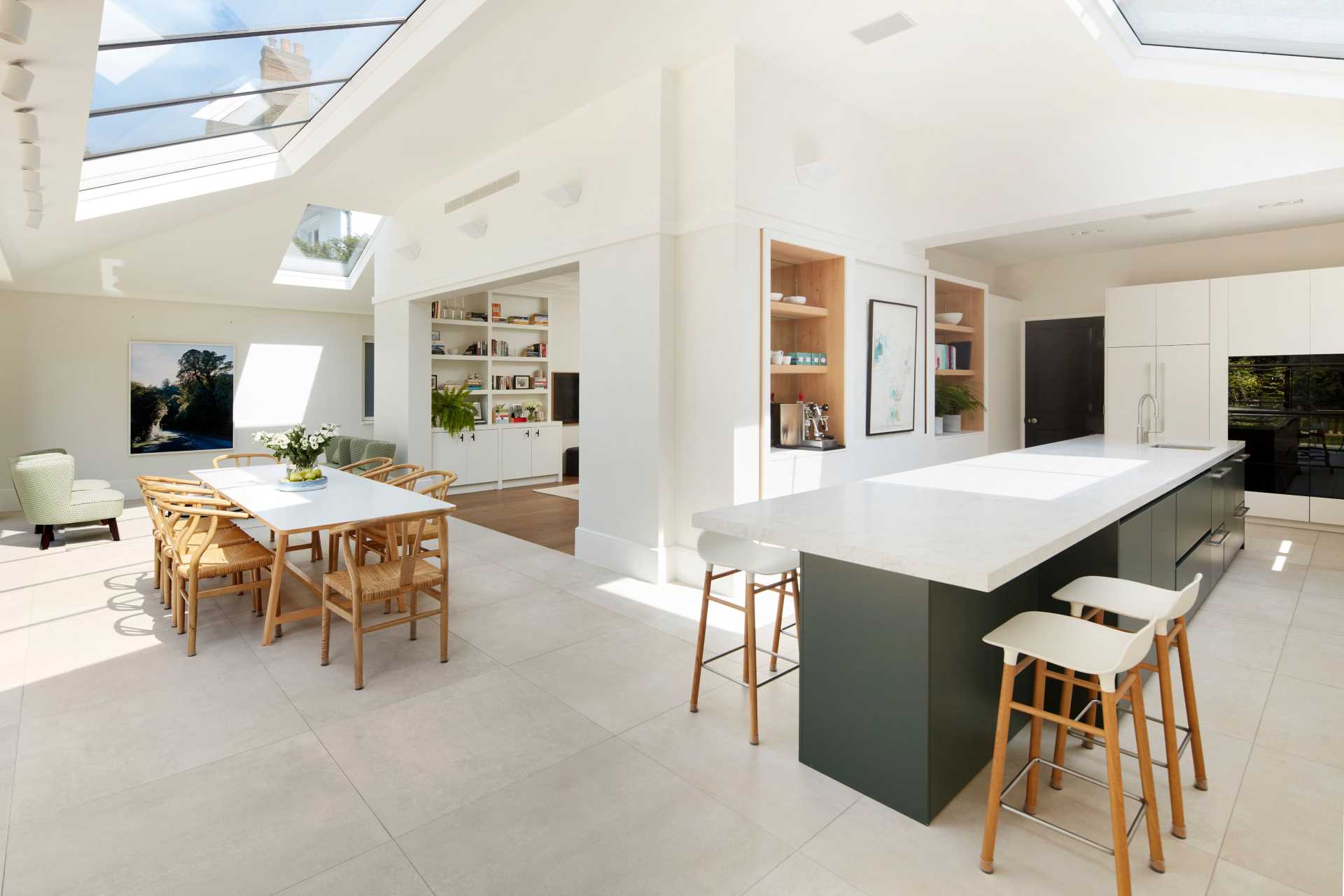
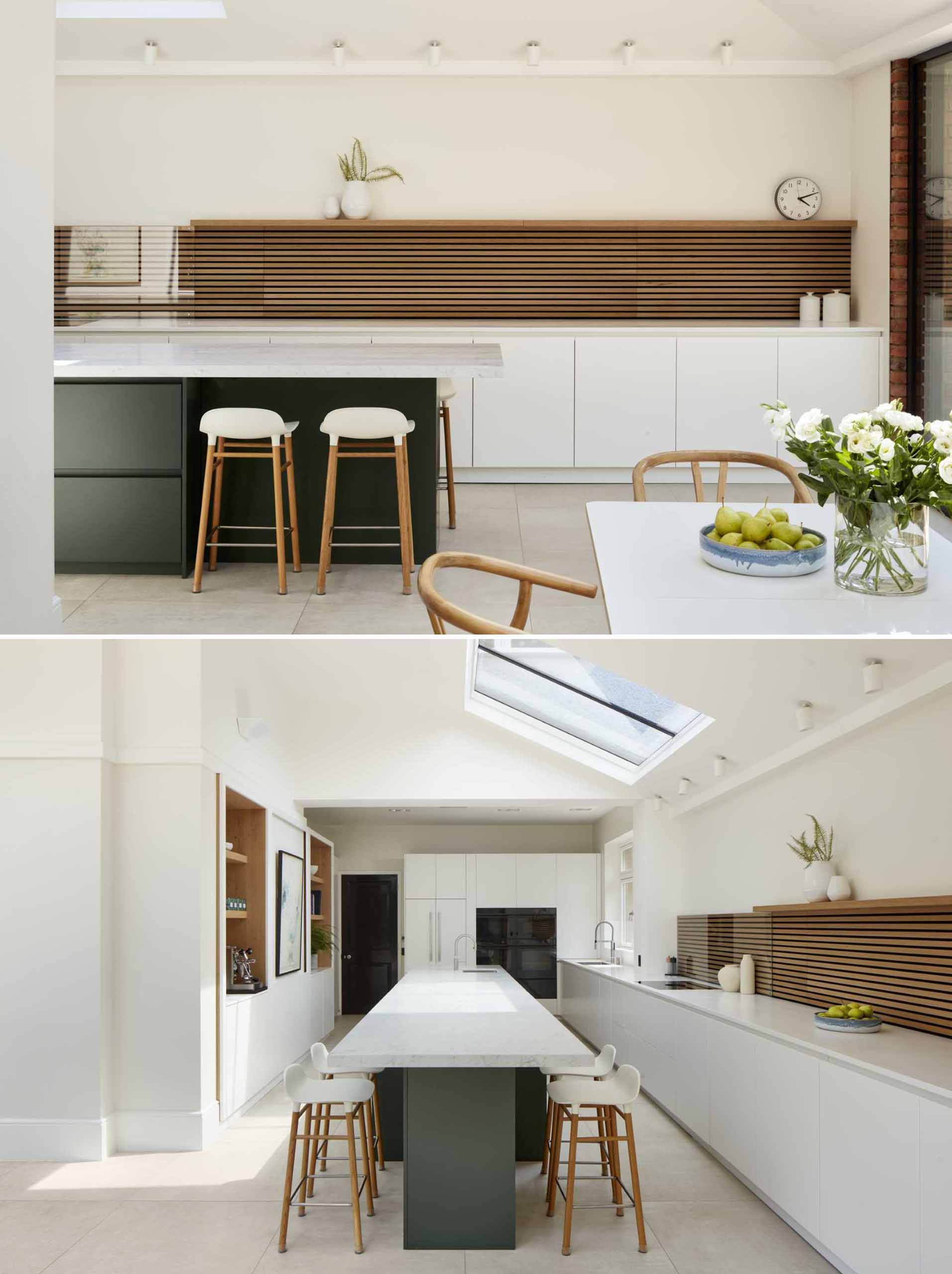
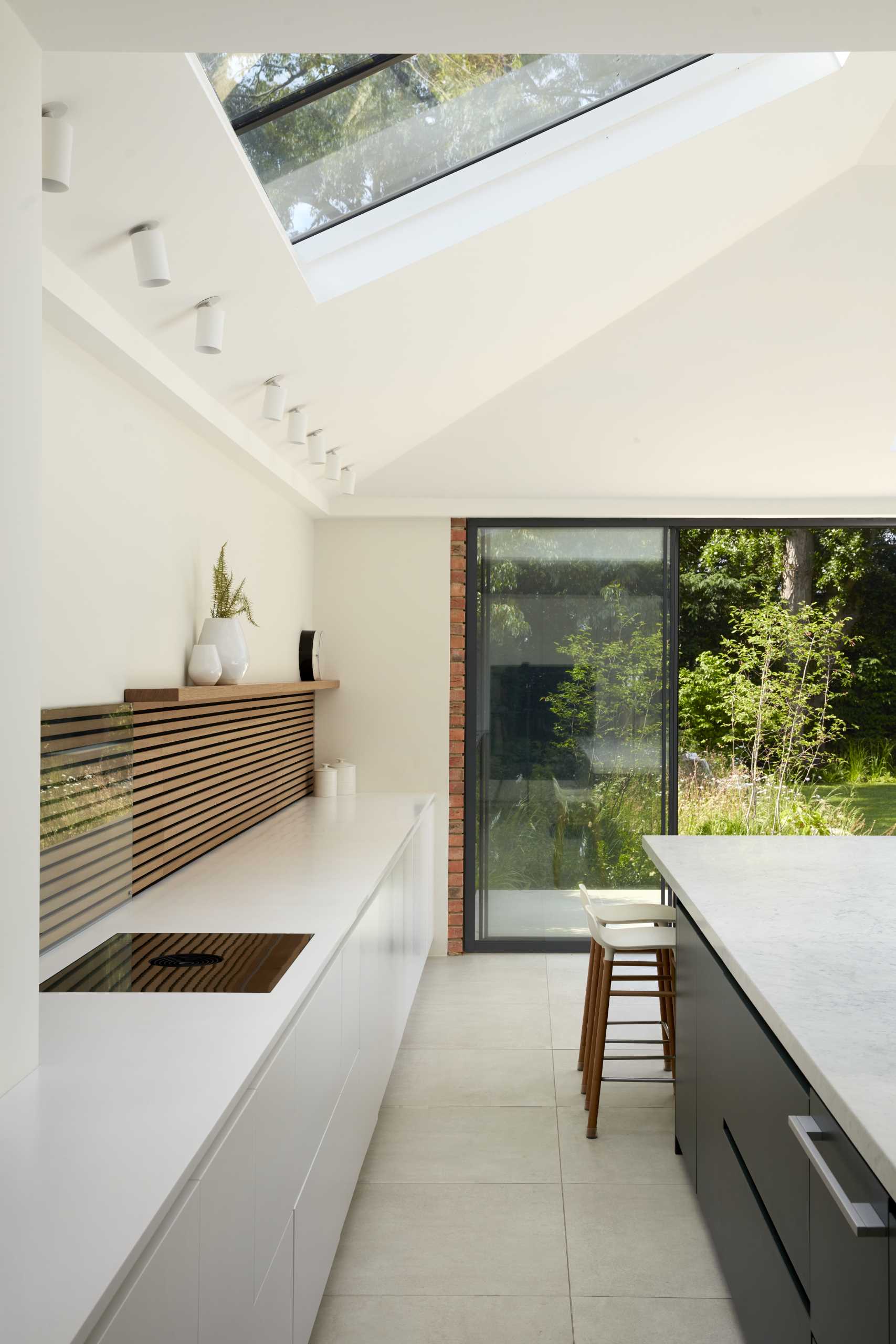
Another skylight shines natural light onto the island during the day, while small spotlights provide light at night.
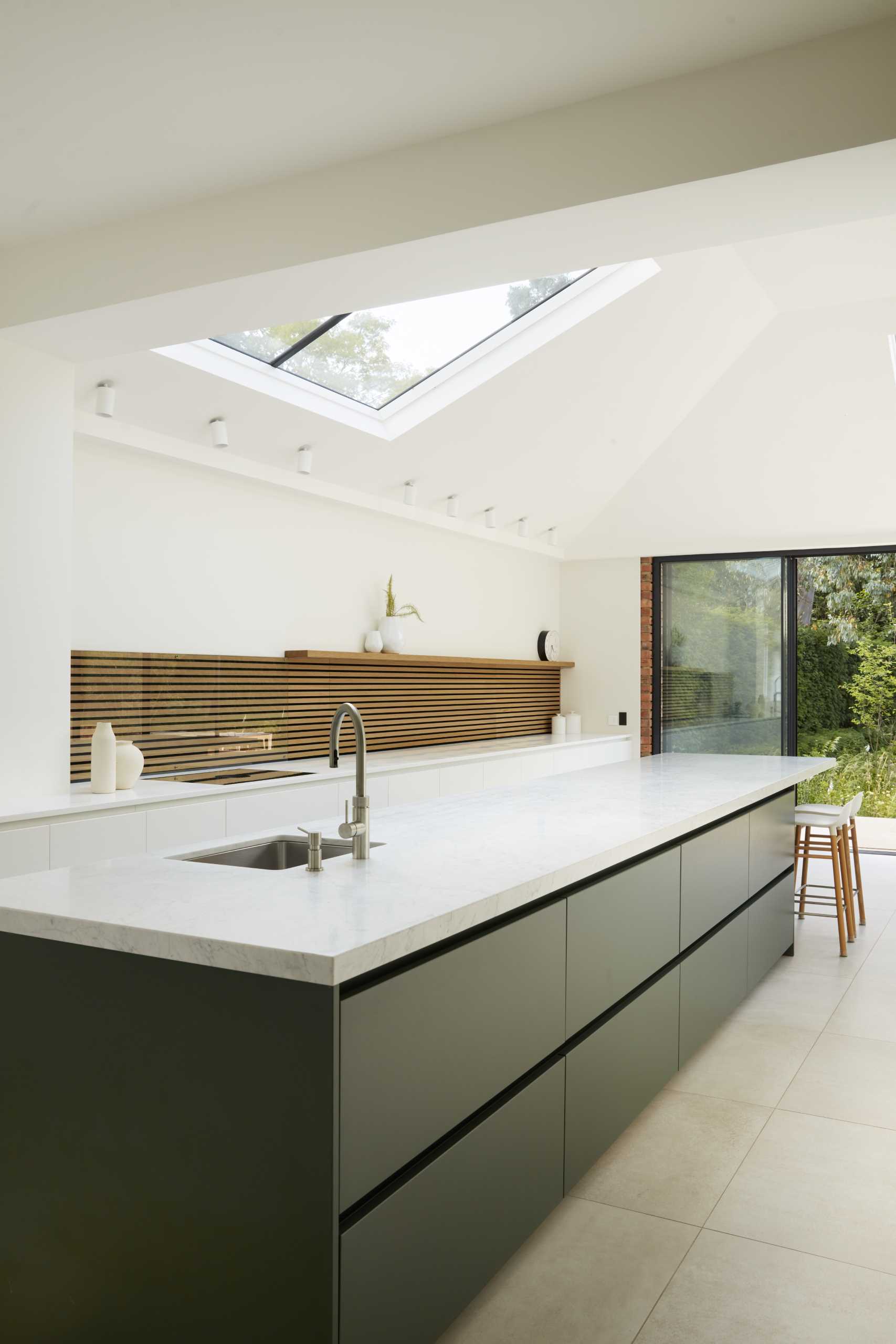
A mirrored built-in shelf creates the feeling of the space being larger than it is.
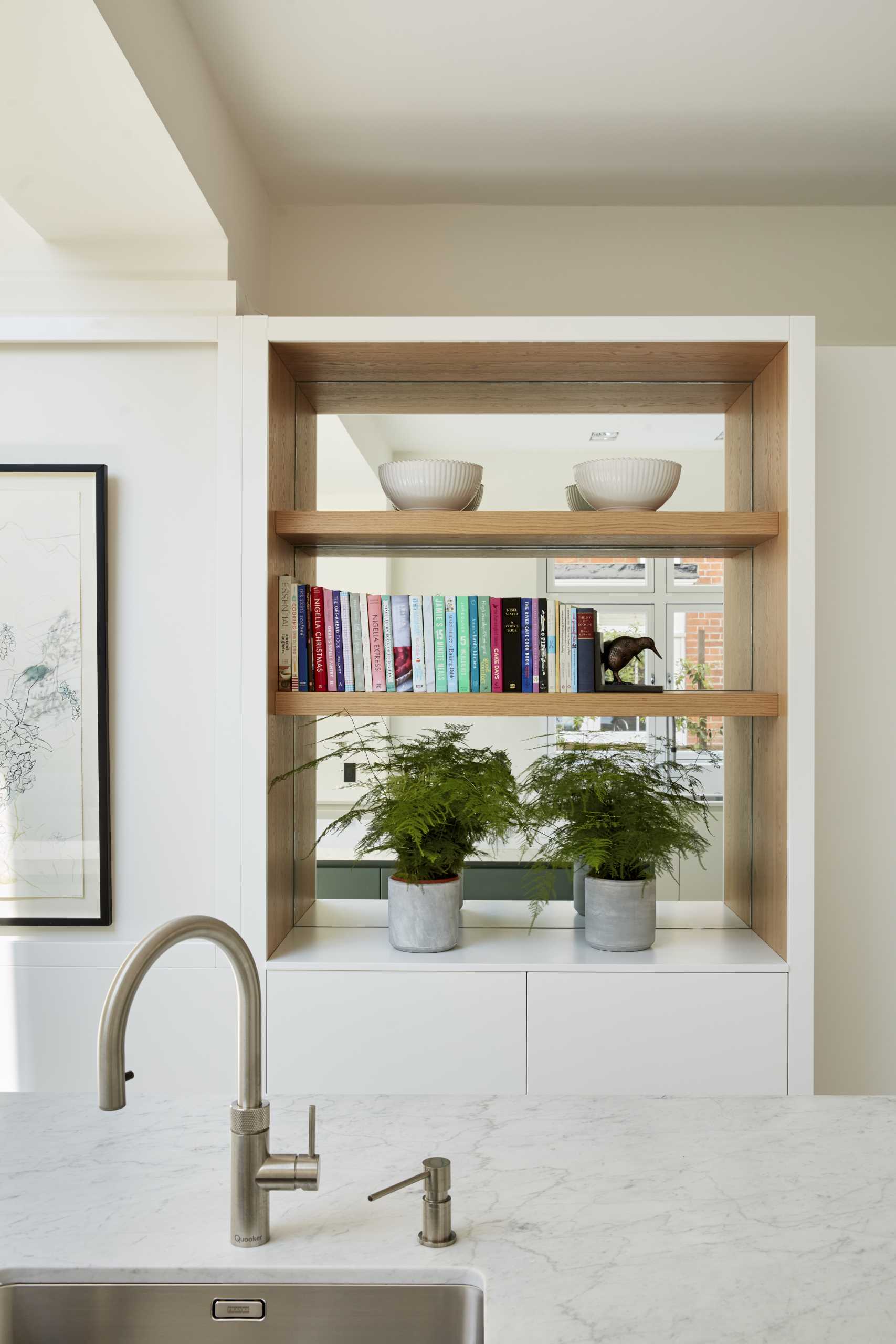
A casual living room with built-in cabinets and shelving has a view of the light-filled addition and the garden beyond.
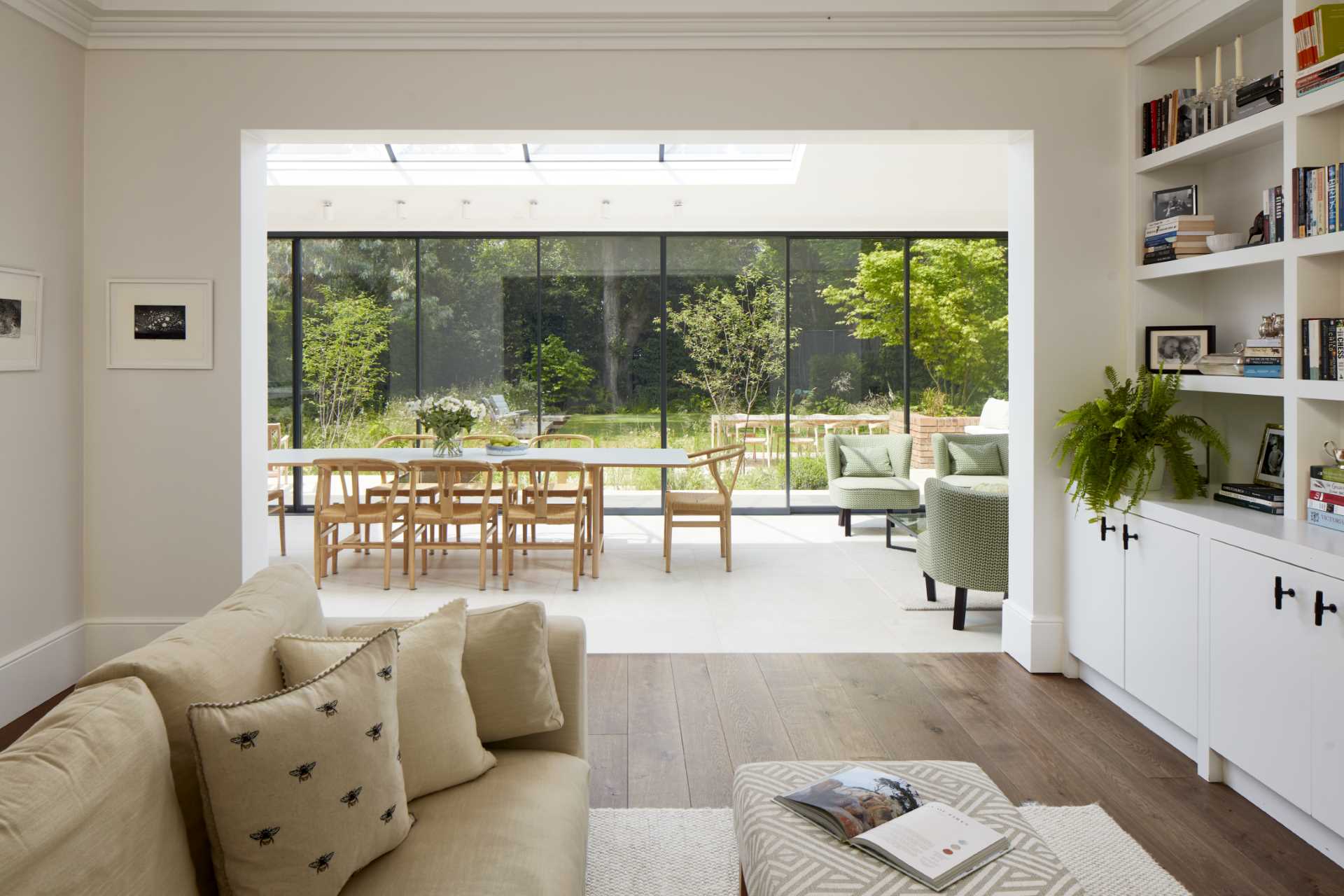
Here’s a look at the before and after floor plans, showing the layout transformation.
