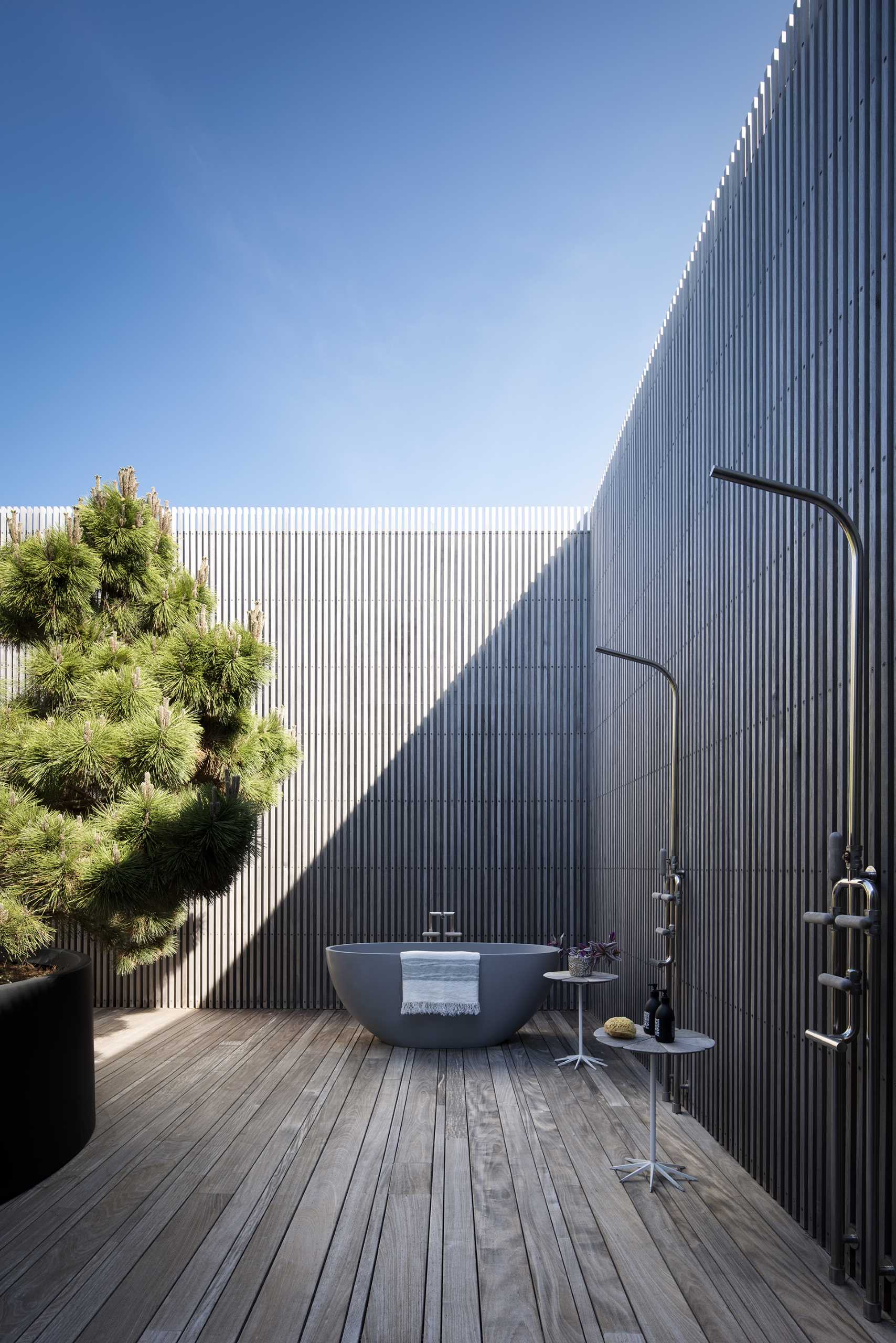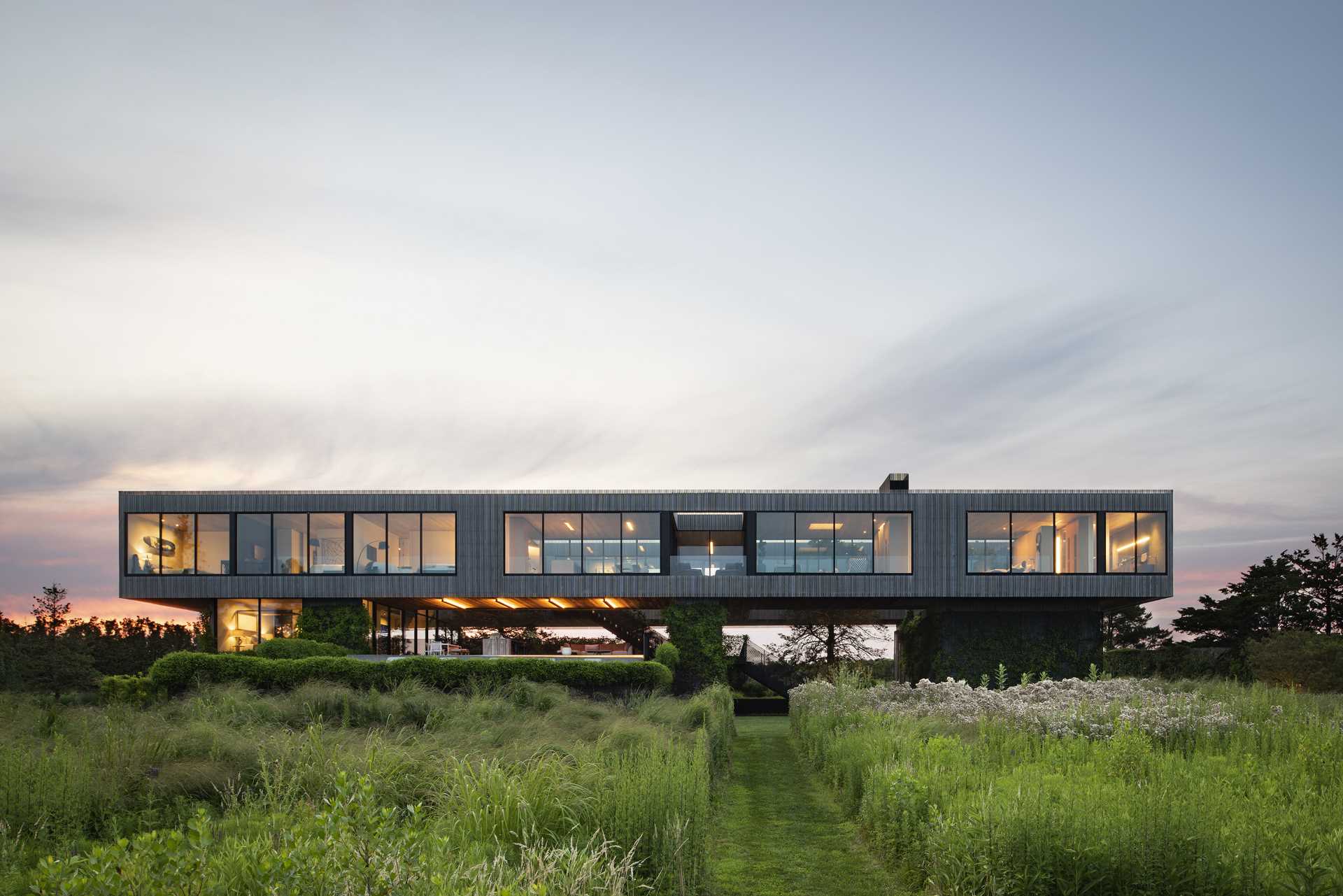
Bates Masi + Architects has sent us photos of a new home they recently completed in Bridgehampton, New York, that has its living spaces elevated above the ground.
A coastal lagoon’s narrow shape and adjacent topography funnel storm surge and wave action onto the scenic but low-lying site. Therefore, the architects took these conditions into account when they designed the home.
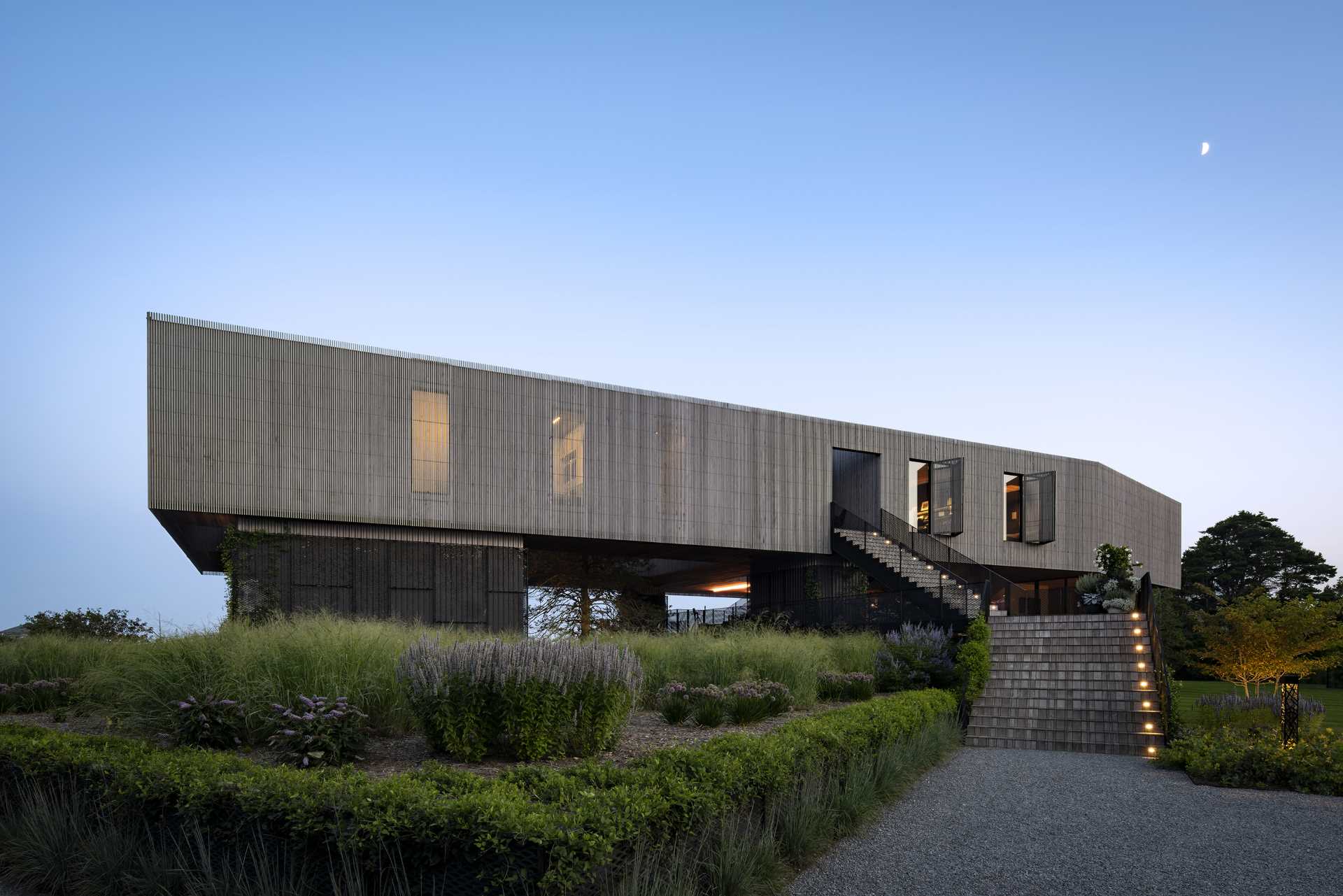
The elevated two-story house with ocean views allows the yard and its plantings to slide underneath and reach through the stories above.
A finely detailed continuous wood screen envelops this upper-level, while a network of metal stairs, bridges, and deck platforms connect the various areas of the home.
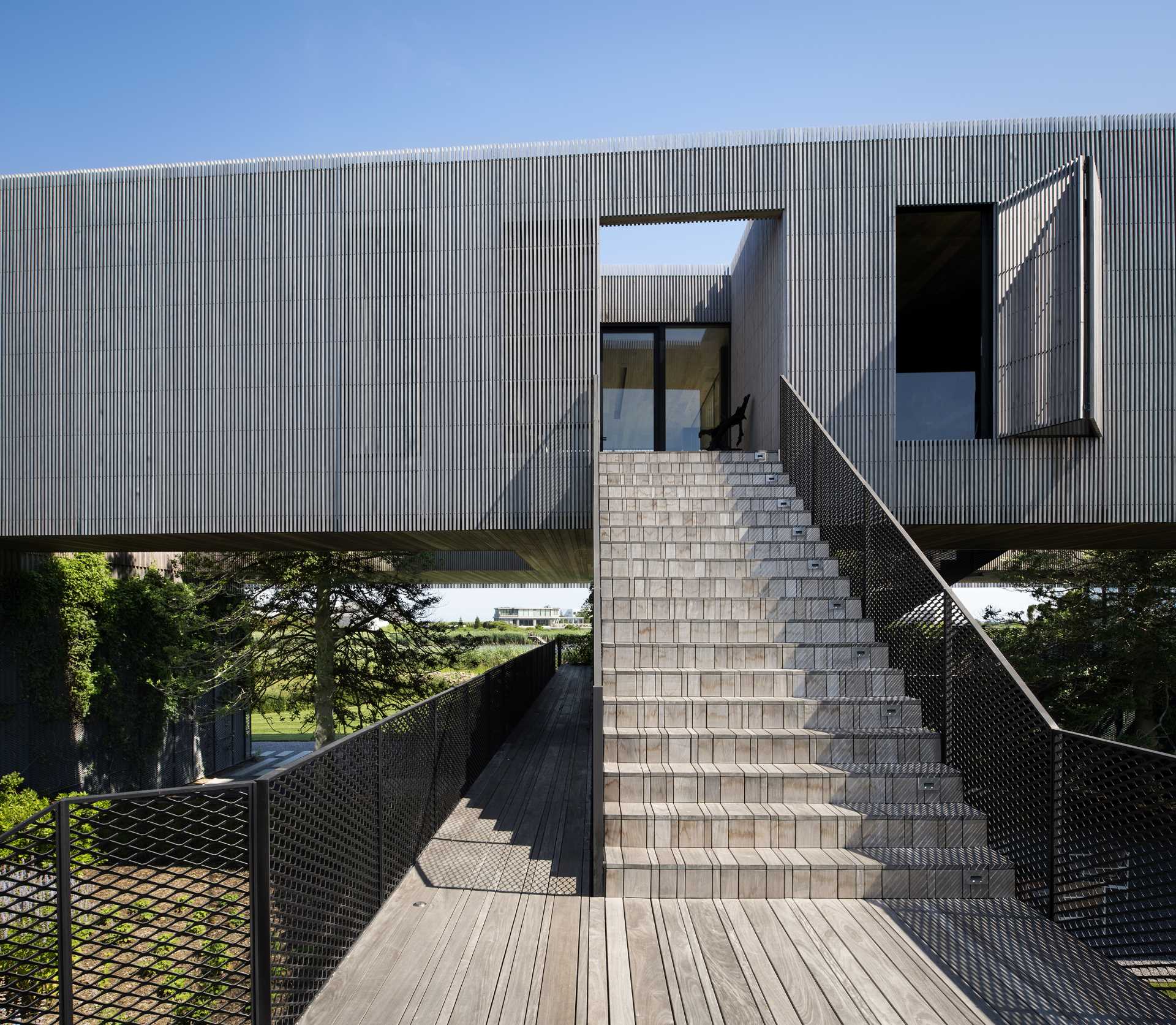
Gardens, decks, lawns, and a swimming pool slip into the double-height void created under the house, reclaiming the outdoor recreation area given to an expanse of creekside native species revegetation.
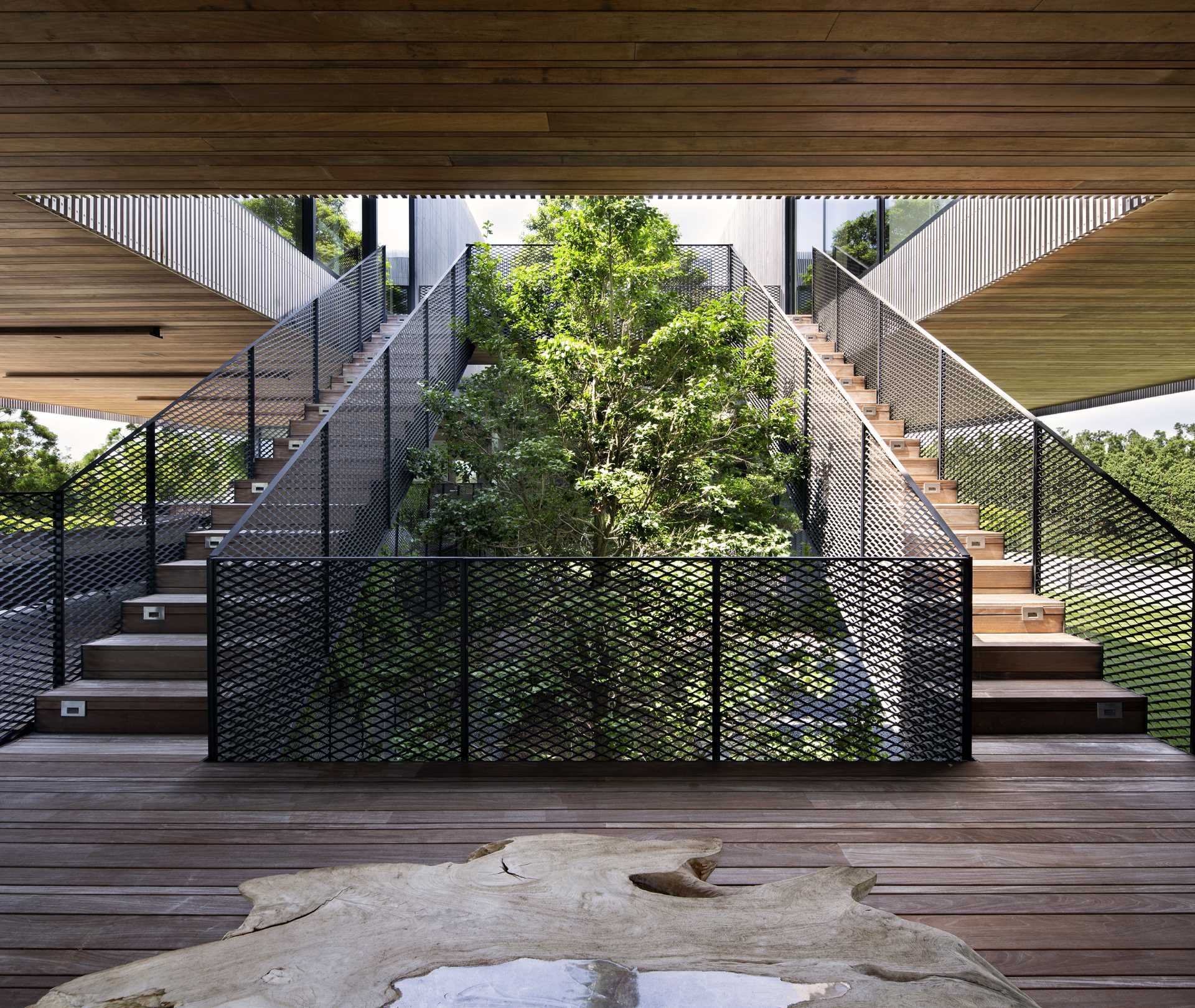
Four large courtyards puncture the upper level, illuminating the terrain below and permitting sea breezes to convect underneath and through the interior.
A series of large evergreen trees rise through the courtyards, their canopies commingling with the main living rooms upstairs and rejoining them with the landscape.
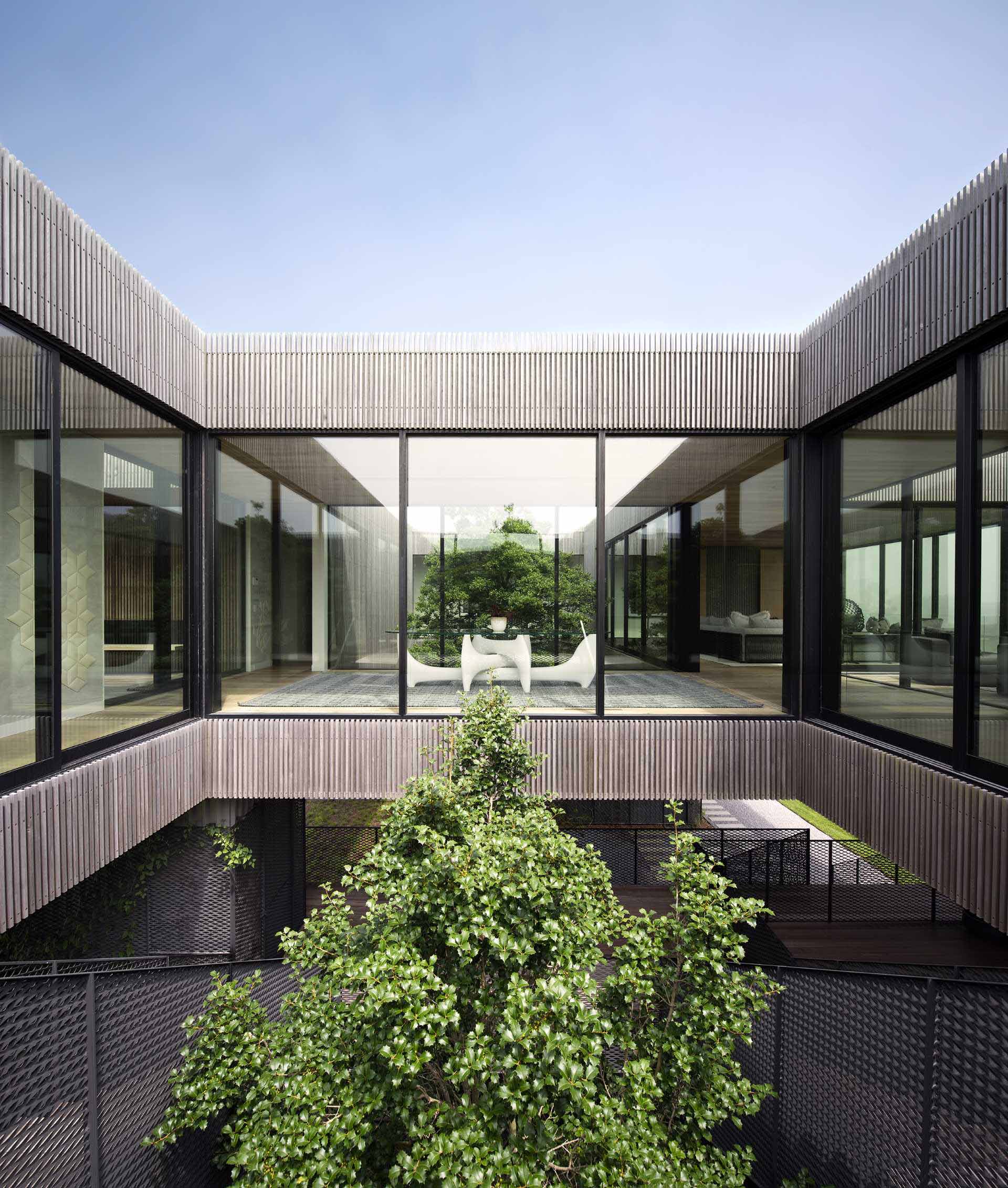
Impervious metal panels clad the lower level flow-through walls to safeguard against both minor flooding and severe wave action.
Expanded metal mesh trellises suspended in front of those walls support a network of vines that reach upward, covering the lower pedestals in greenery and anchoring them into the natural surroundings.
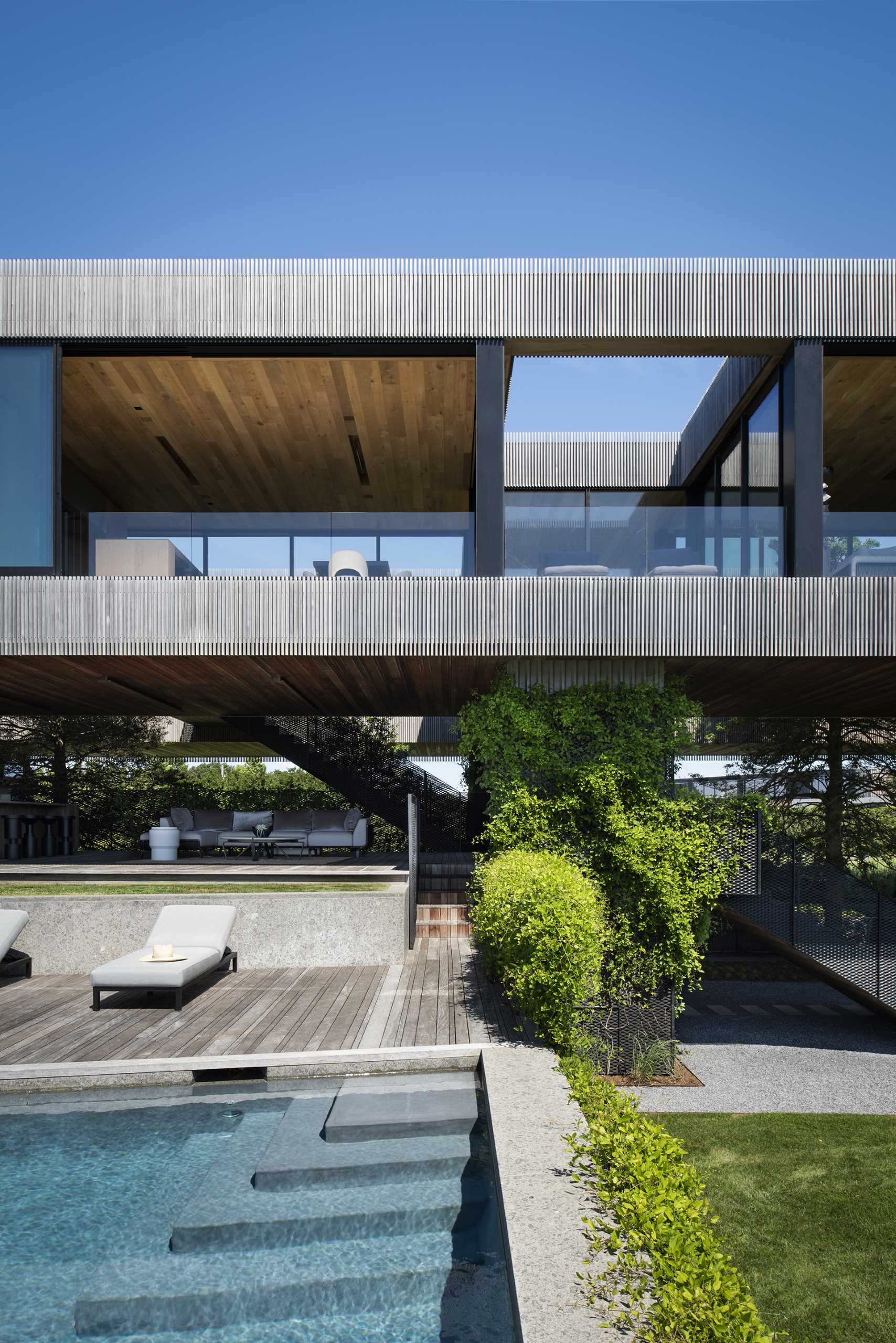
A covered outdoor living room overlooks the swimming pool, with steps connecting the various levels.
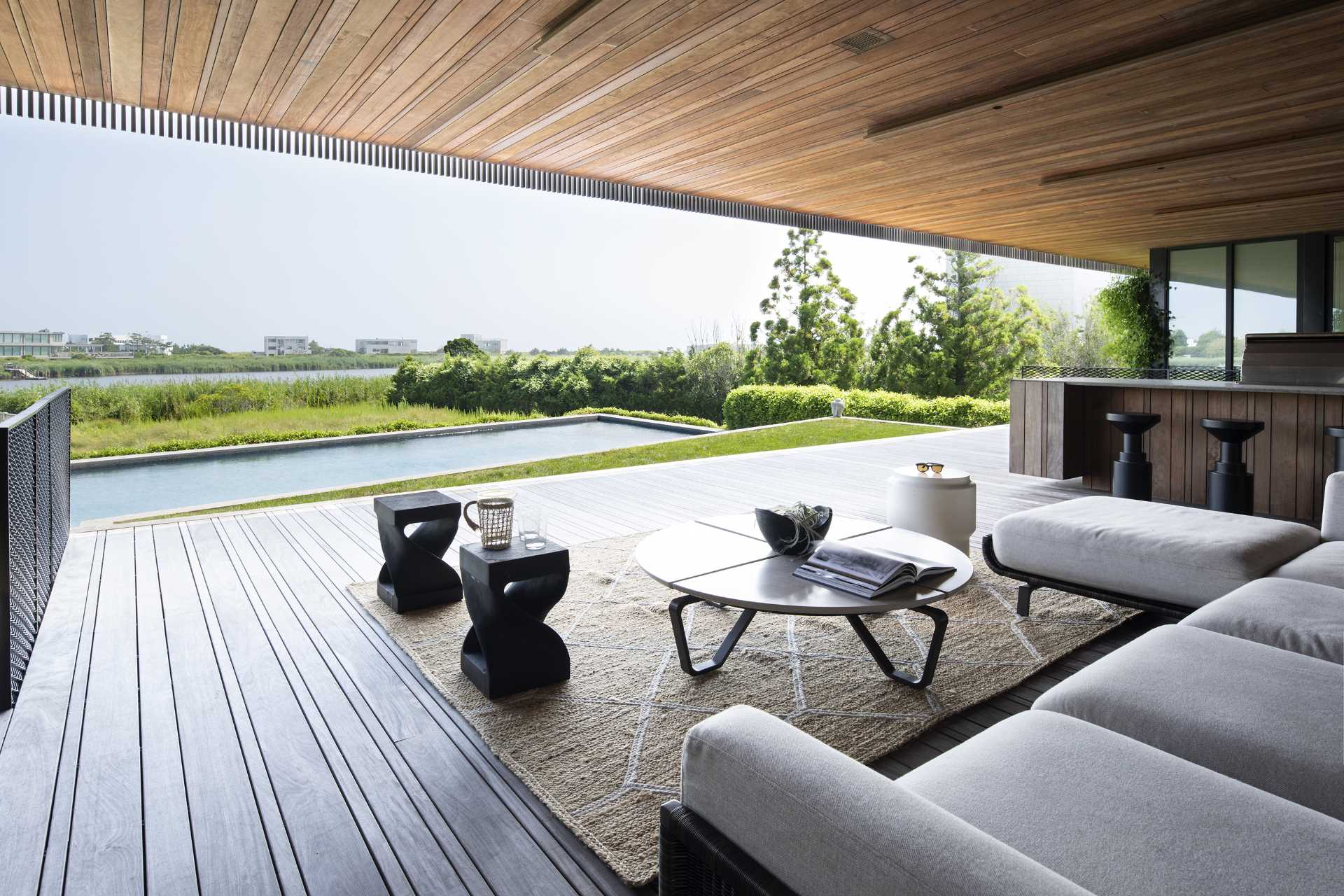
The interior living room includes a wood ceiling with large operational sliding glass walls, while glass railings provide an uninterrupted view.
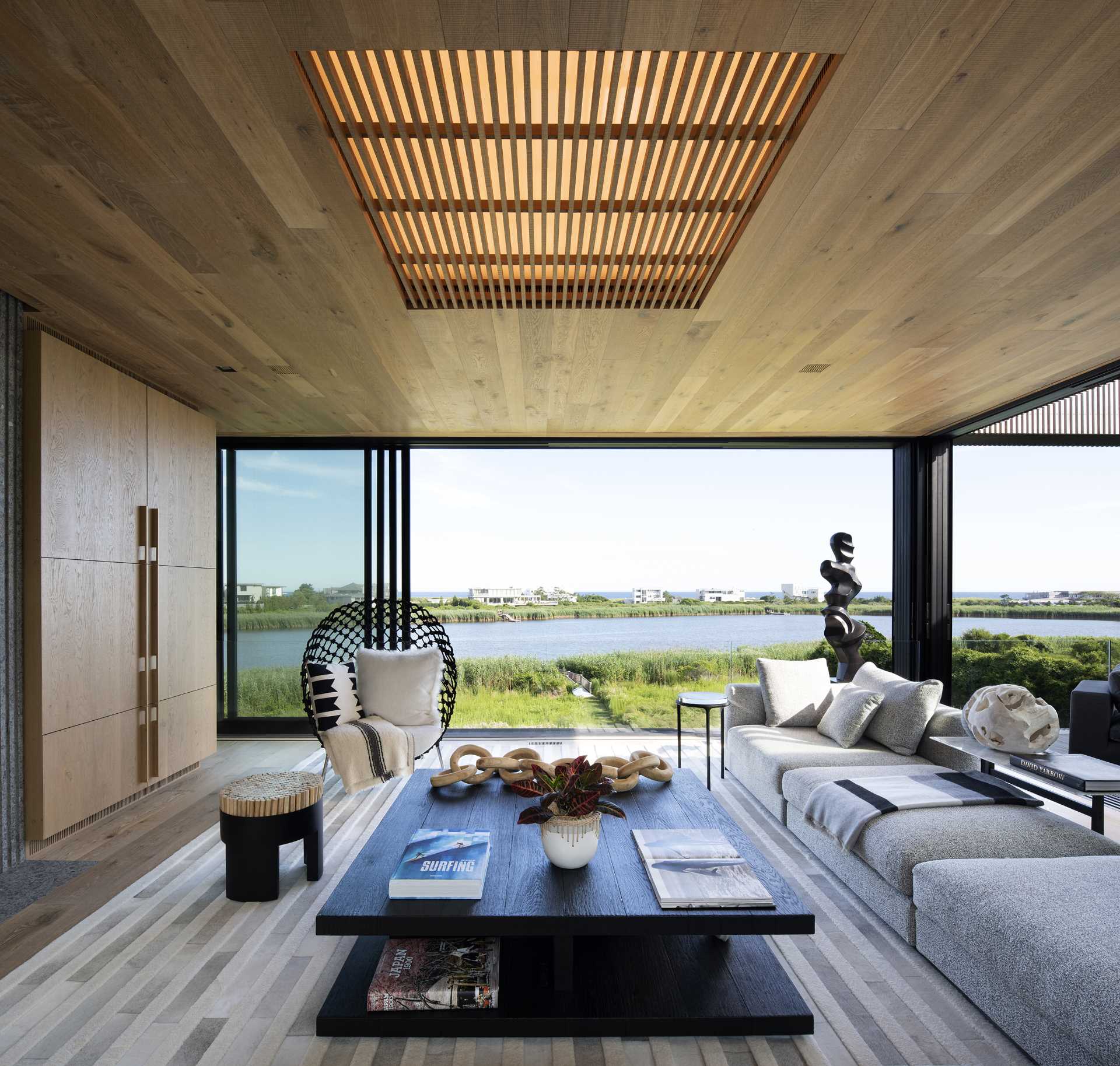
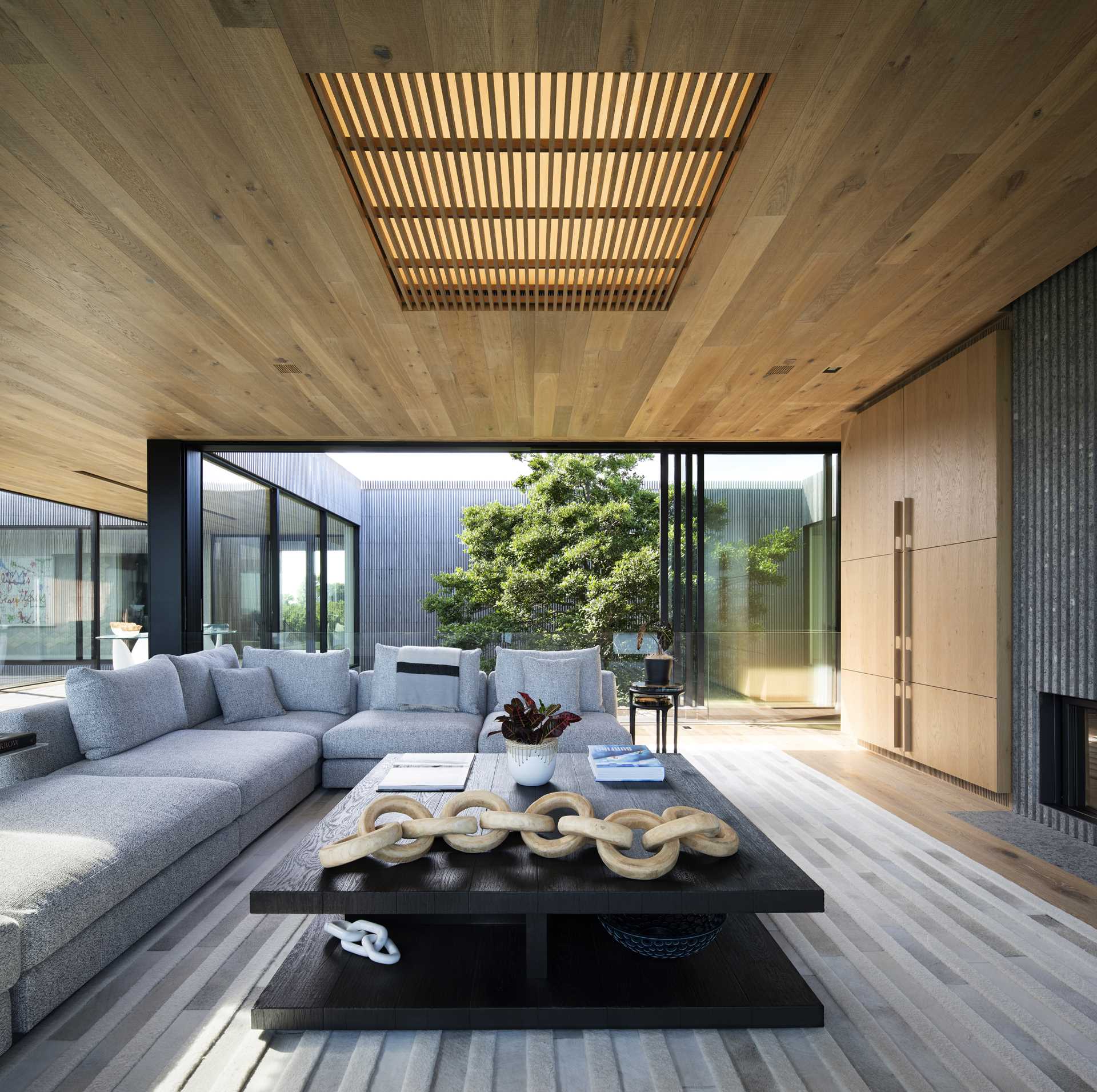
The living room opens to a small outdoor seating area which can also be accessed from the dining room.
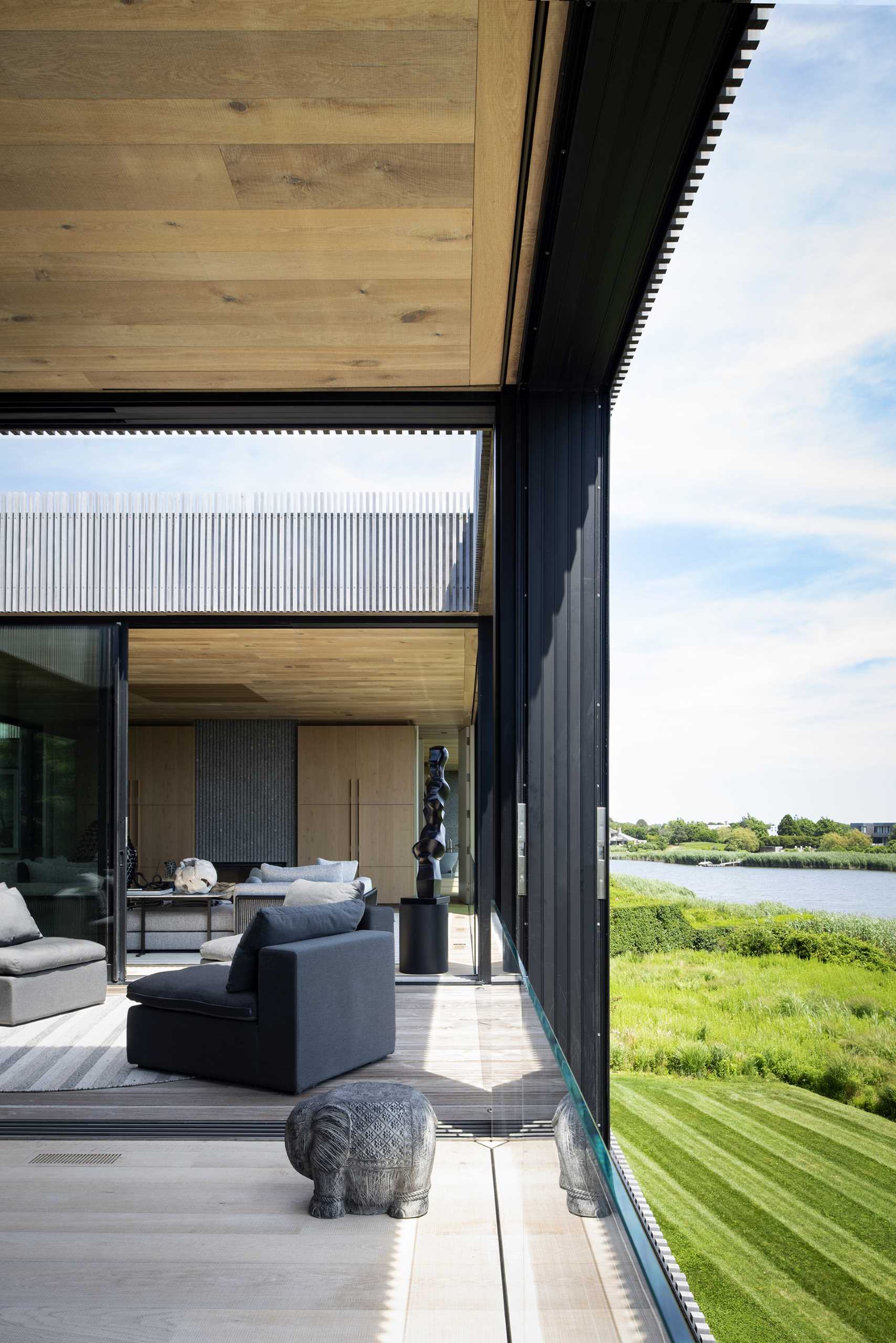
The dining area and kitchen share the same space, while the wood ceiling features recessed lighting.
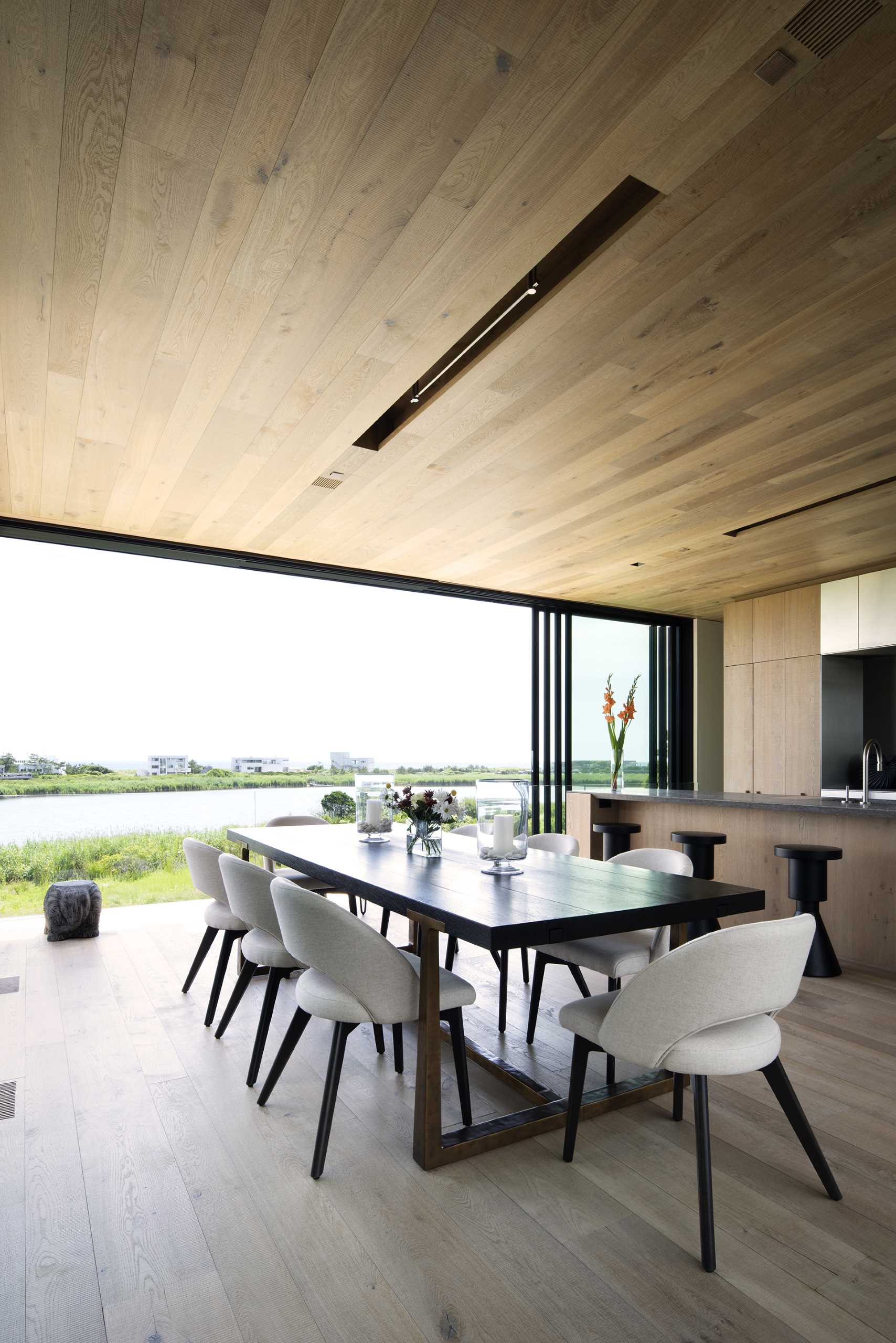
The kitchen, which has a large island, also includes a butler’s pantry that’s tucked away out of view.
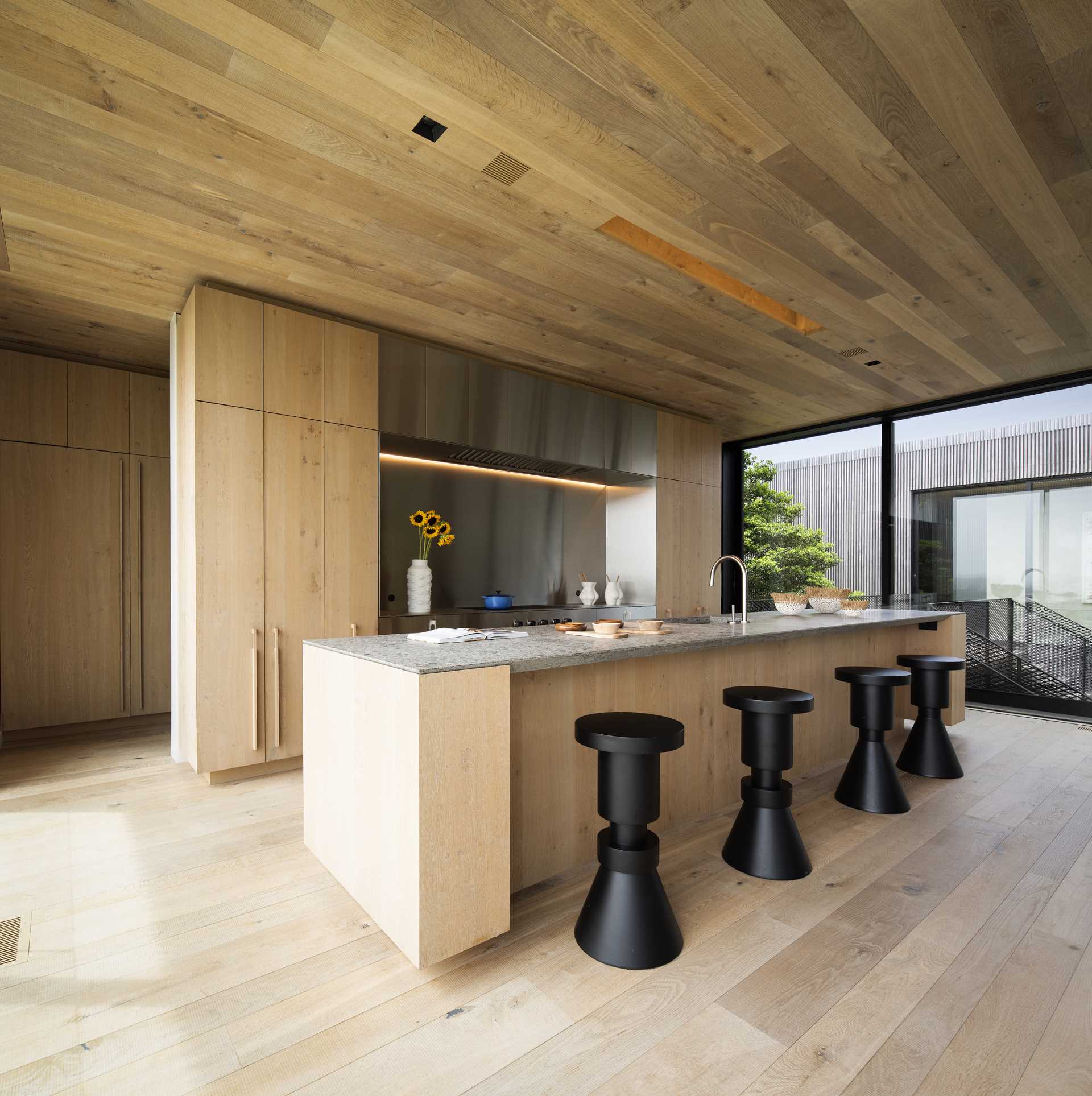
A glass-lined hallway runs alongside a protected patio with a pair of sculptural chairs.
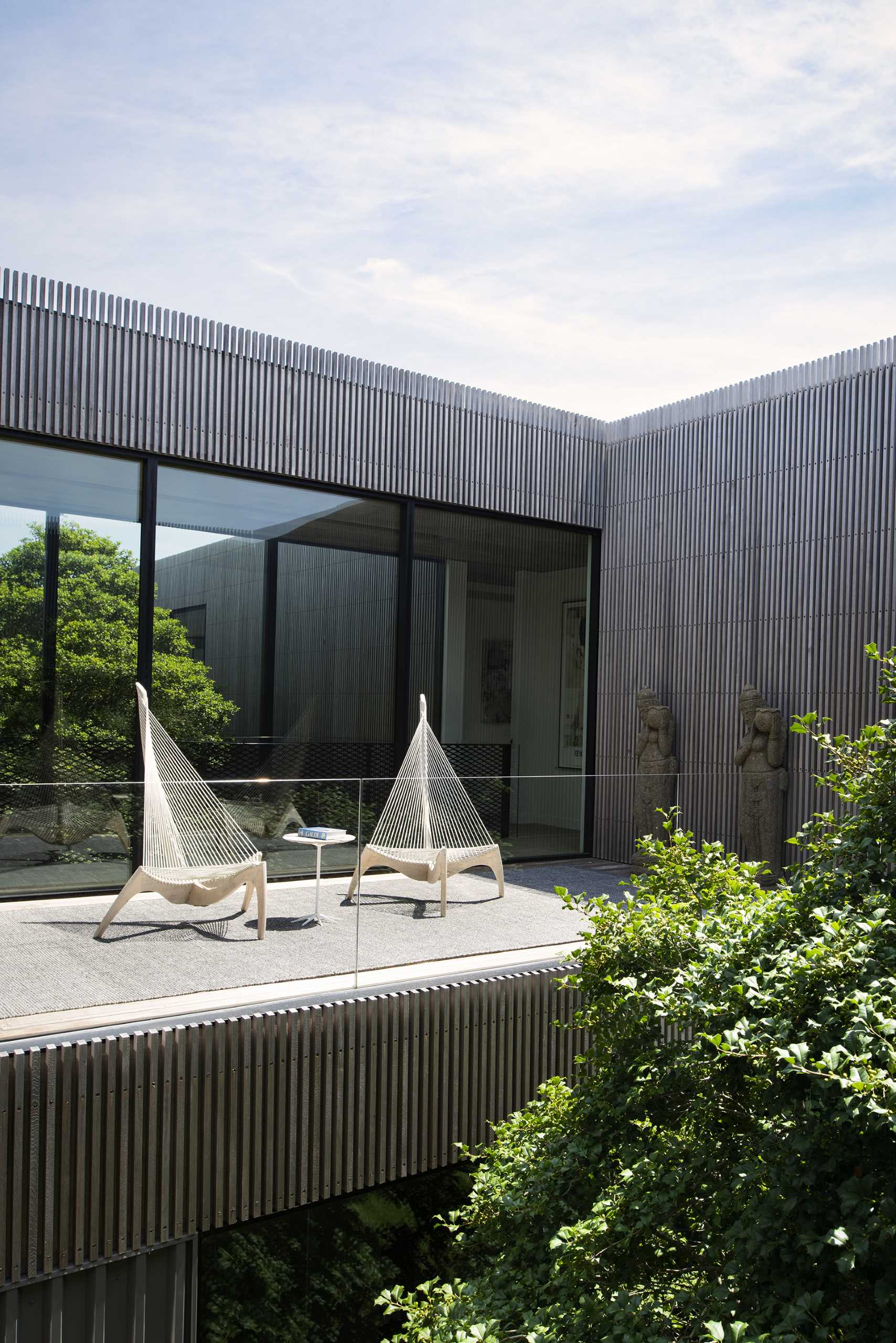
In the bedrooms, a palette that includes woods and creams allows the view to become the focal point, and at the same time creates a calm atmosphere.
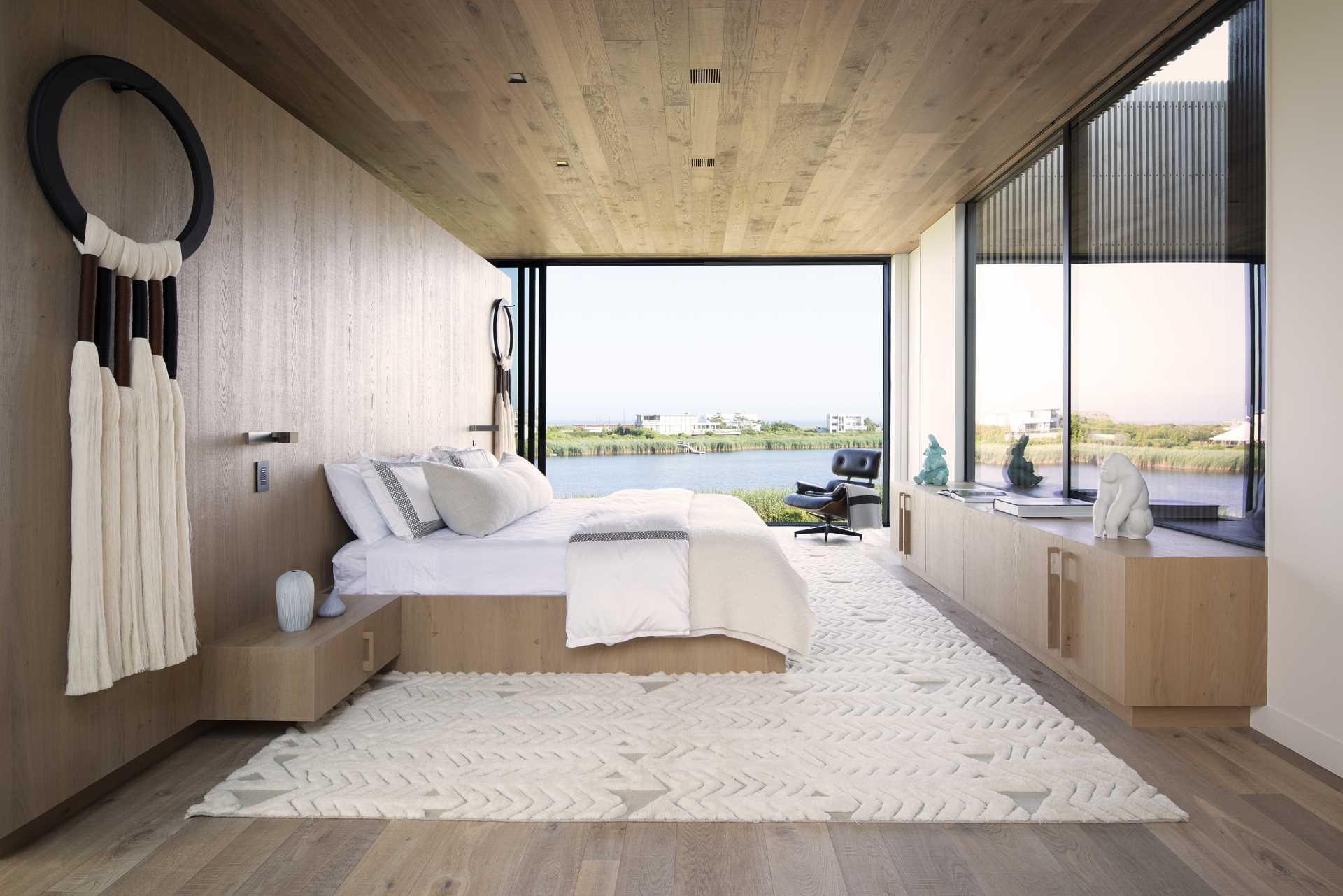
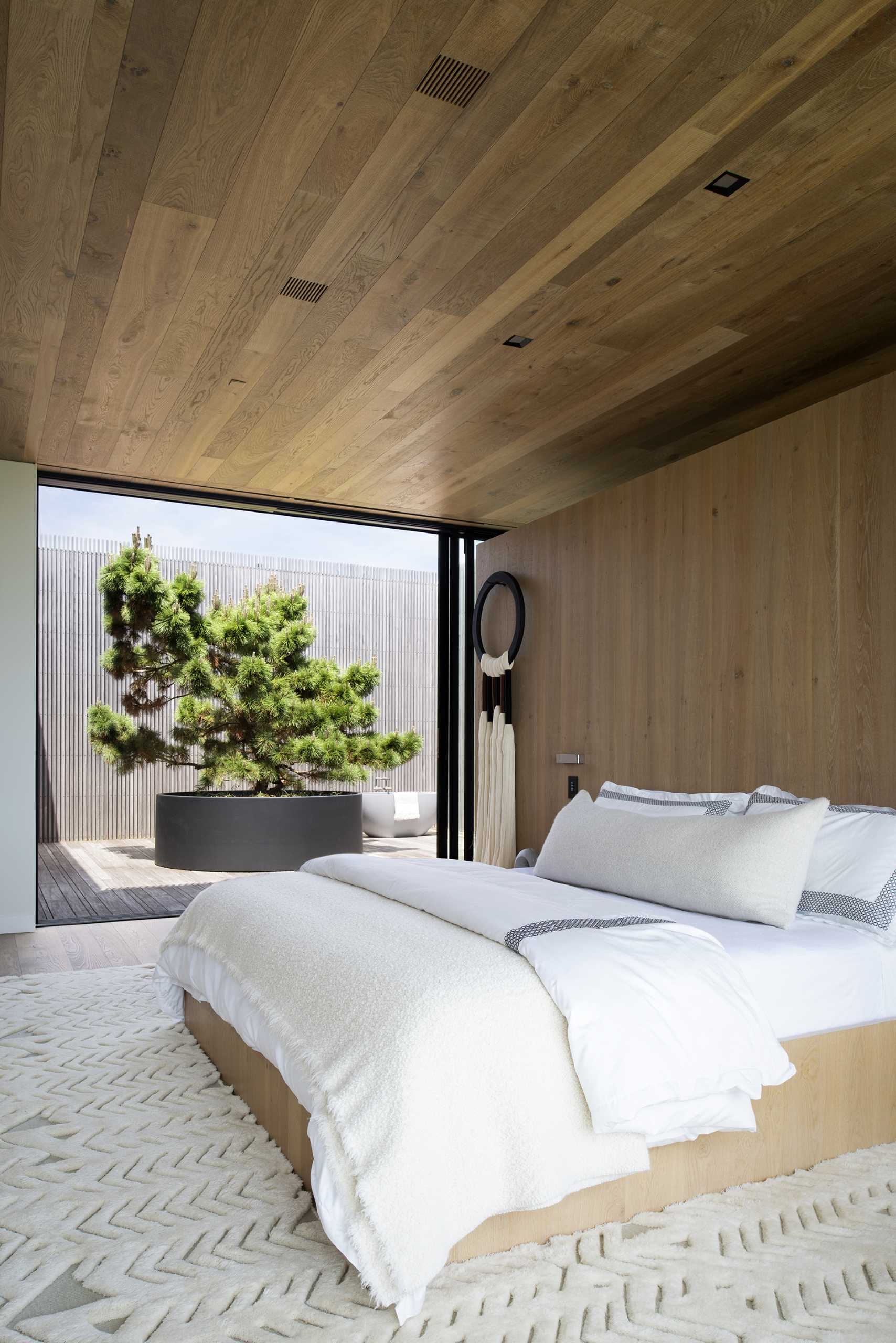
In one of the bathrooms, a custom-designed vanity lines the wall, while the wood ceiling matches the other wood ceilings throughout the home.
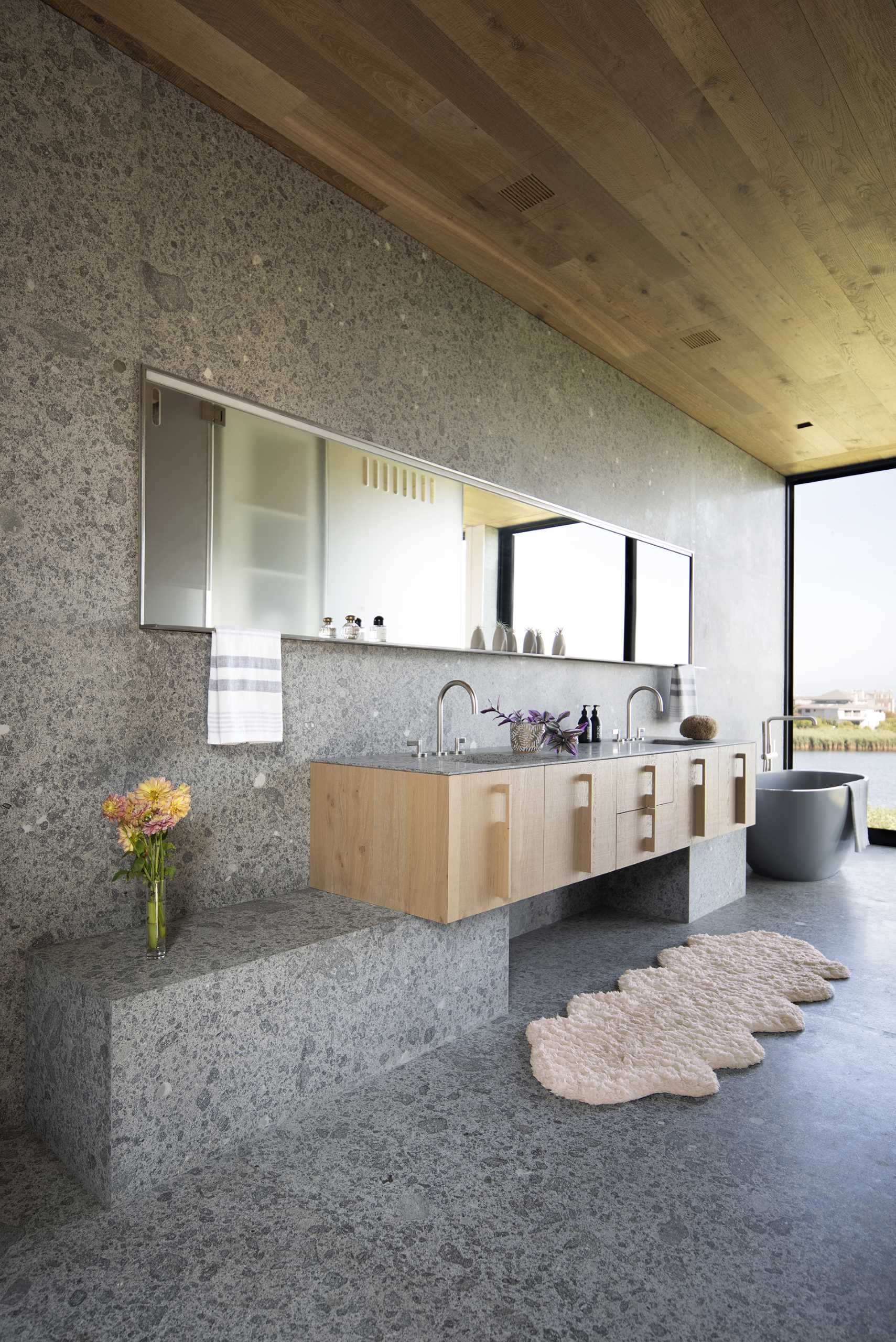
The home also includes a private outdoor shower for two and a freestanding bathtub.
