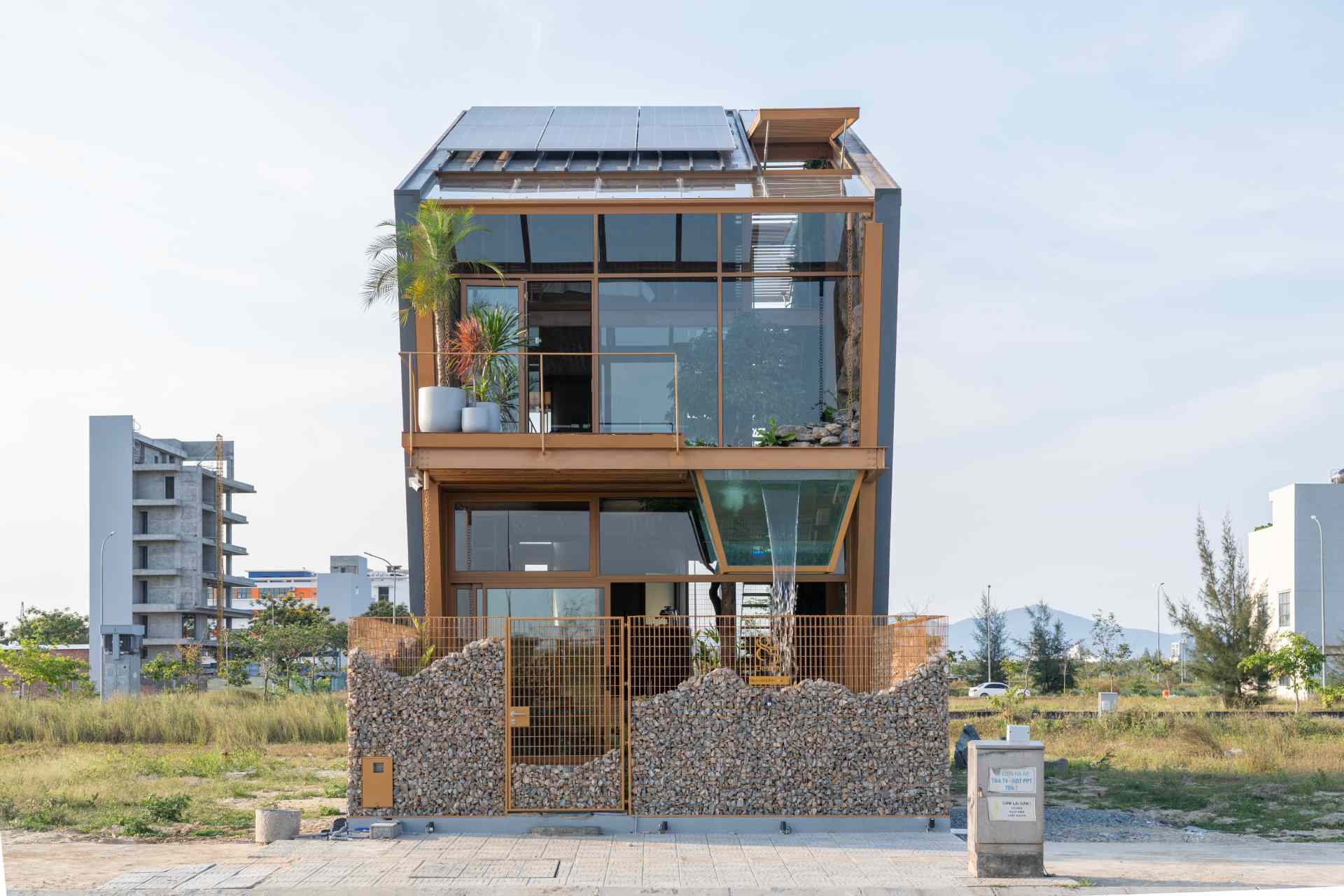
Located near the growing tech and innovation hub of FPT City in Da Nang, Vietnam, this house by 85 Design is a fresh example of how architecture can respond to both lifestyle and environmental needs. Designed as a flexible home-office hybrid, the project combines solar energy, rainwater reuse, natural ventilation, and recycled materials to create a space that’s smart and sustainable. It’s a calm, thoughtful response to the challenges of modern urban living.
From the outside, the house feels both modern and grounded. Clean steel lines frame warm wood details and wide glass panels, letting in natural light. A standout feature, a glass box that extends from the upper floor, doubles as a water element, bringing a sense of movement and calm to the facade. Below, a low stone-filled fence adds texture and a raw, natural touch, hinting at the materials used throughout the space.
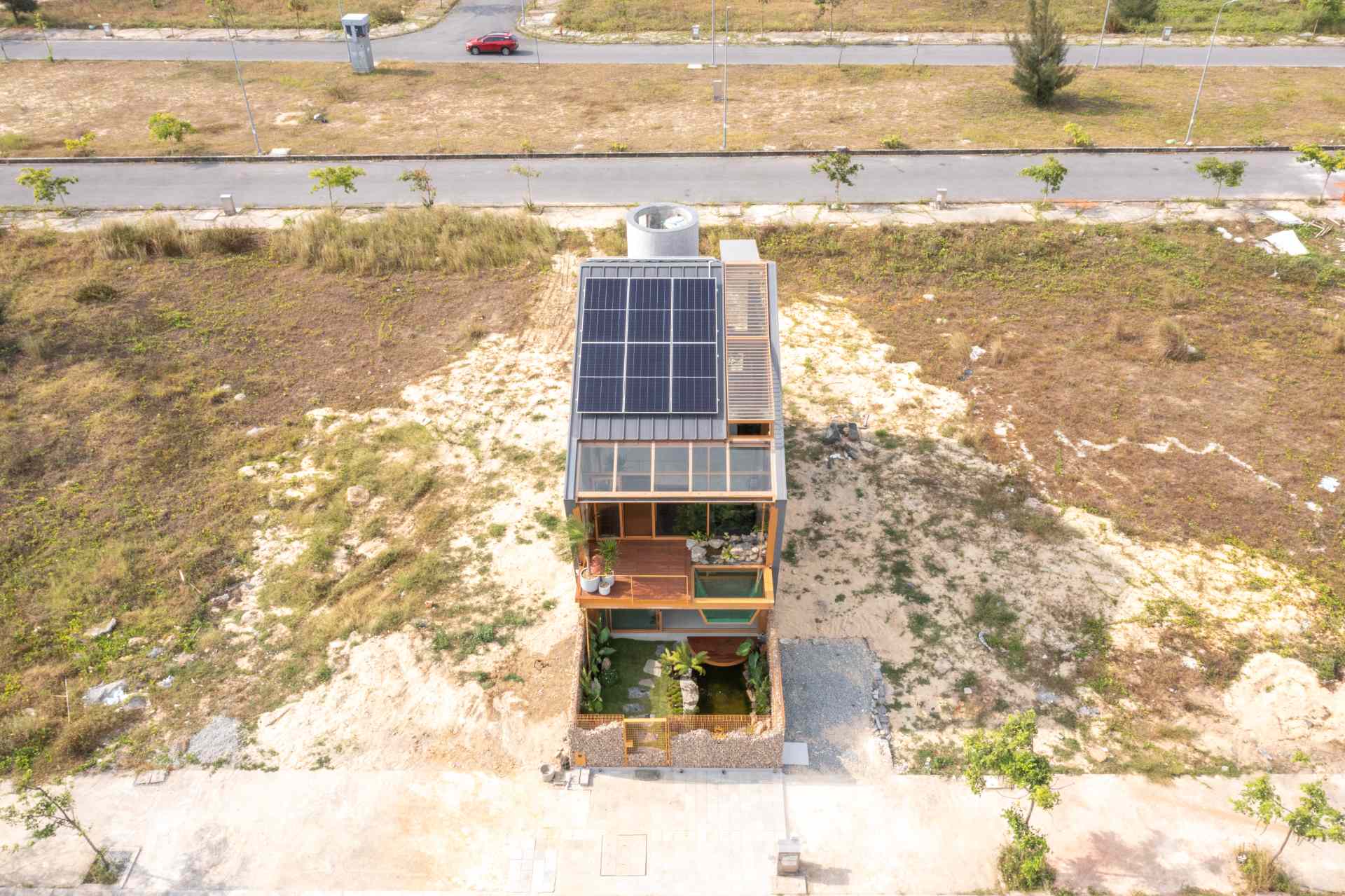
Solar panels peek out from the rooftop, a quiet reminder of the building’s eco-conscious core. Altogether, it’s a space that looks sharp and modern without ever feeling cold — designed to work with the environment, not against it.
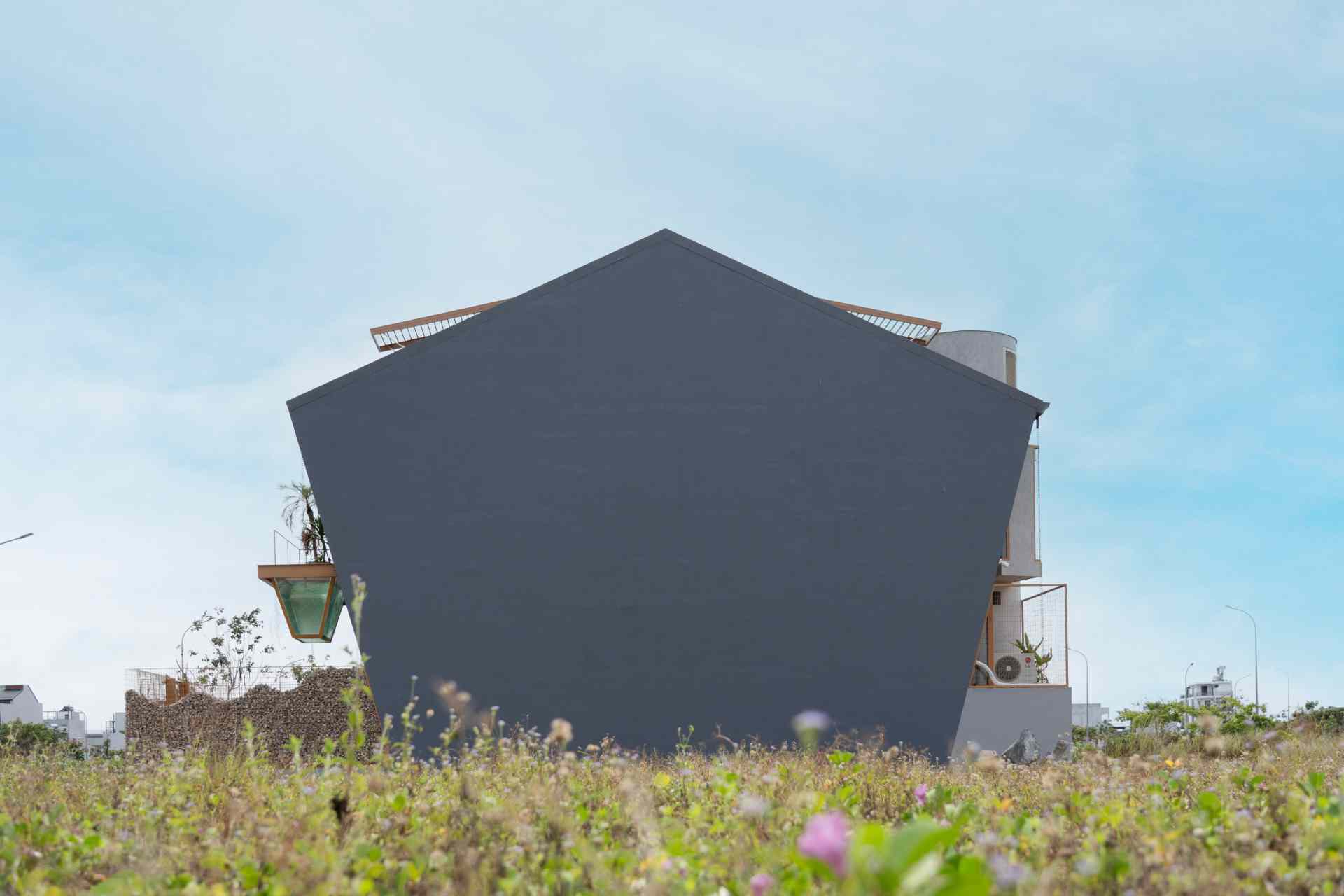
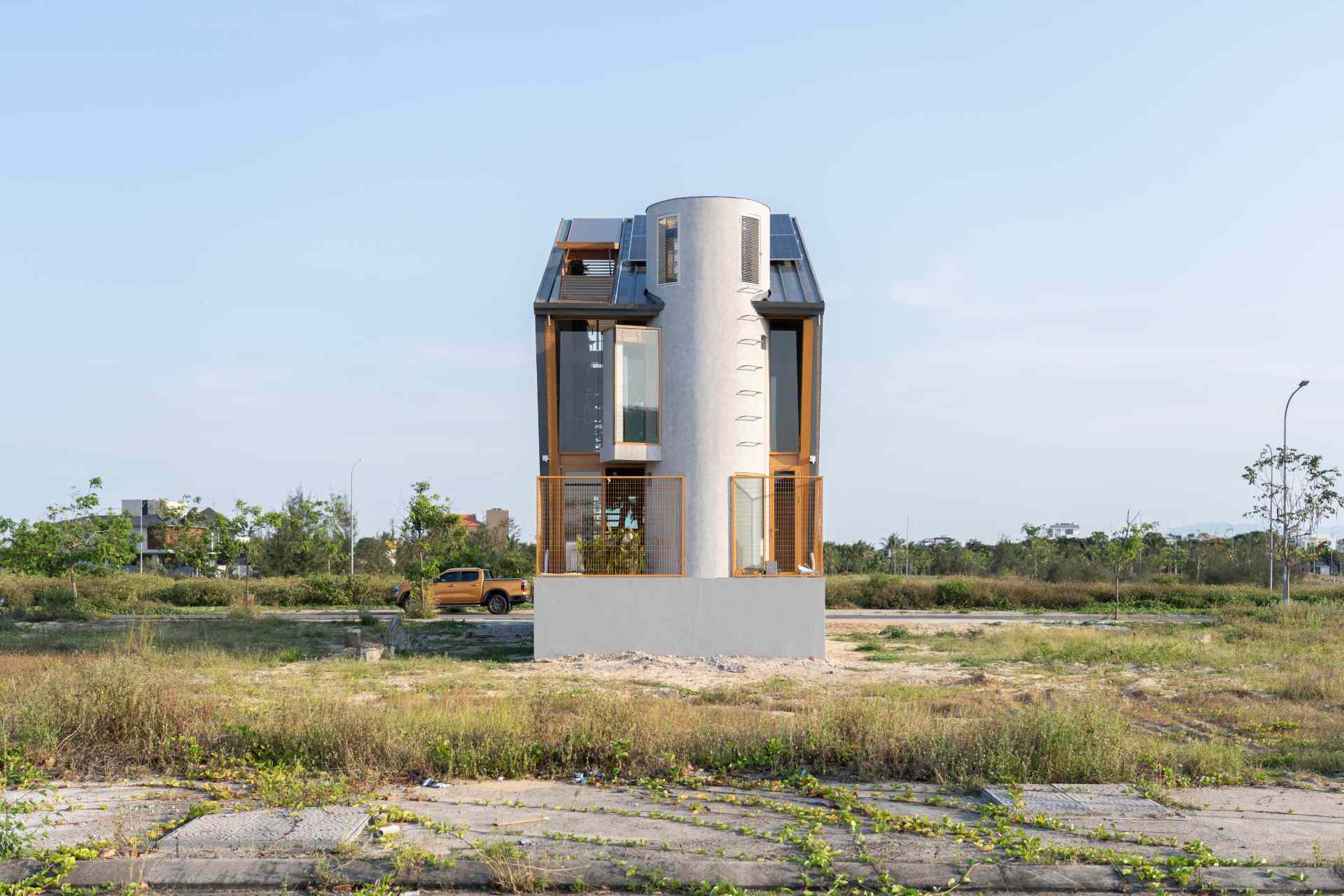
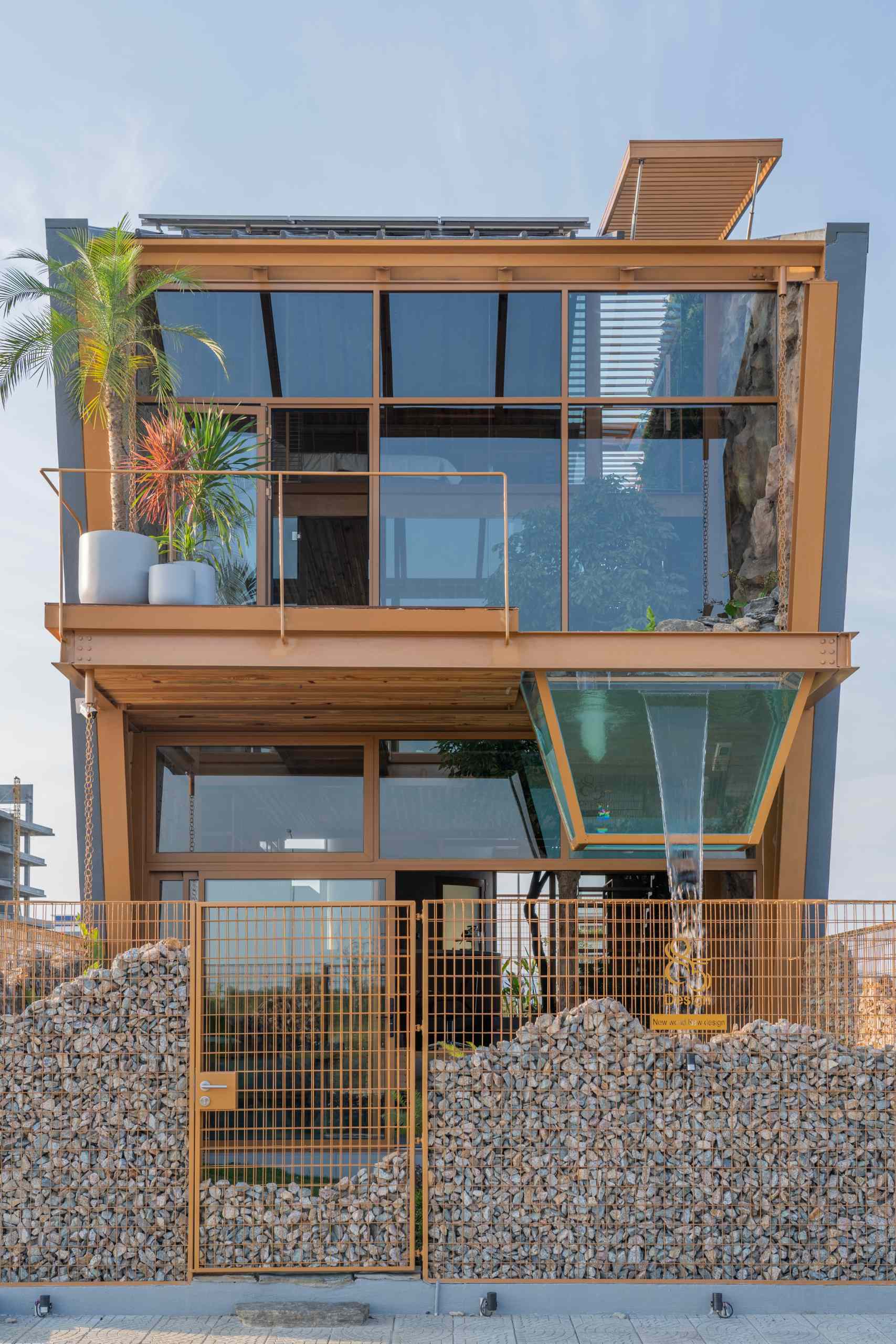
Suspended from the upper level, a bold glass volume gently spills water into a pond below, creating a small but striking waterfall. It’s not just for show, this feature helps regulate the building’s microclimate while adding a calming soundtrack to the space.
Surrounding it, a lush mix of tropical plants, natural stone, and textured materials gives the garden a layered, immersive feel. The gabion wall adds a raw, earthy texture that contrasts beautifully with the clean lines of the structure. It’s the kind of detail that feels intentional but relaxed, a small, living ecosystem built right into the footprint of a modern home.
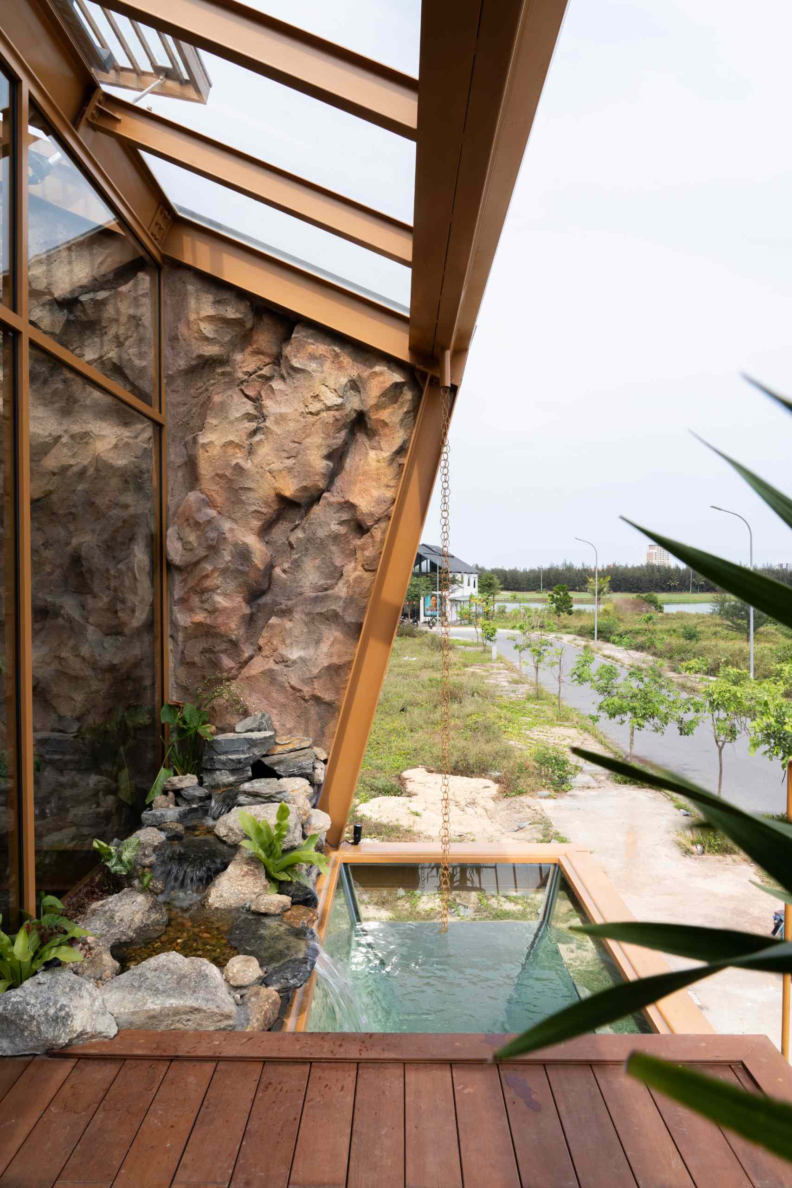
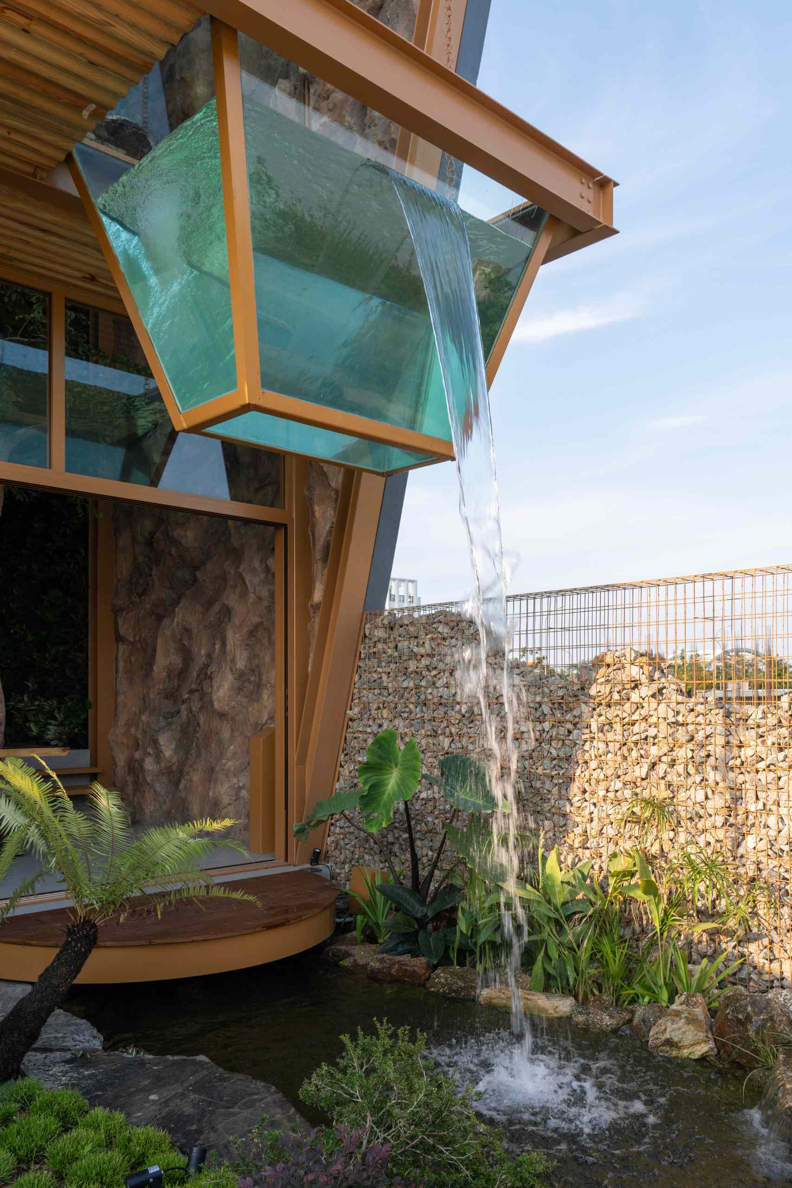
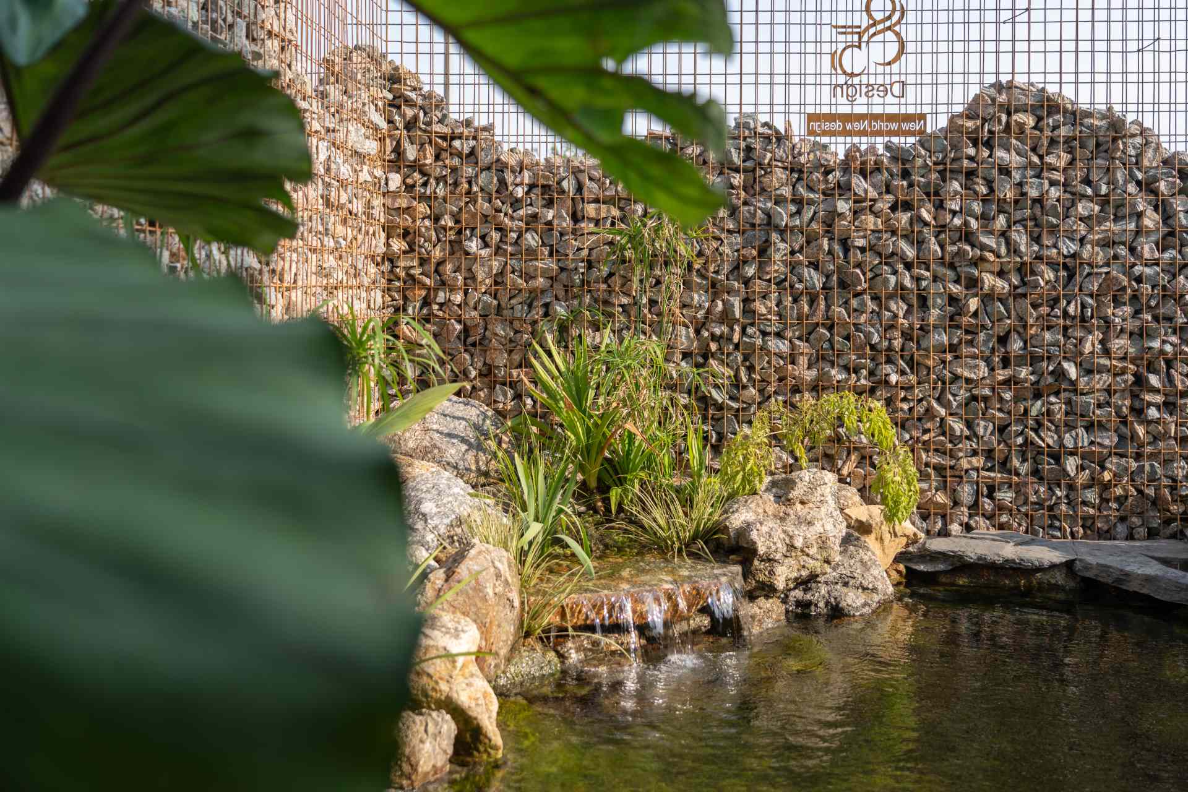
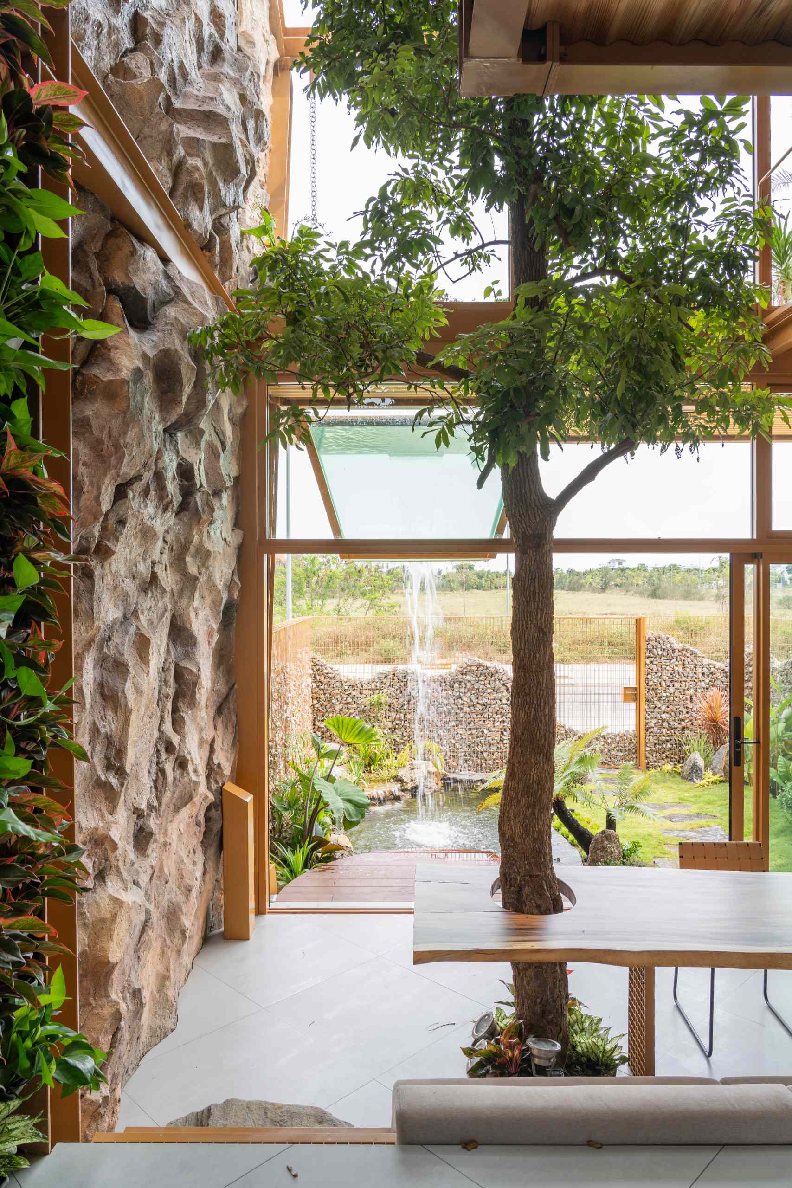
Inside, the connection to nature continues, and it’s not just visual. A full-grown tree rises straight through a custom wood slab table, merging furniture and landscape in one beautiful gesture. It’s an unexpected detail that feels both playful and grounded, literally rooting the workspace in its surroundings.
The table itself, with its rich grain and organic edge, adds warmth and tactility to the room, while the stone accent base keeps things feeling sturdy and earthy.
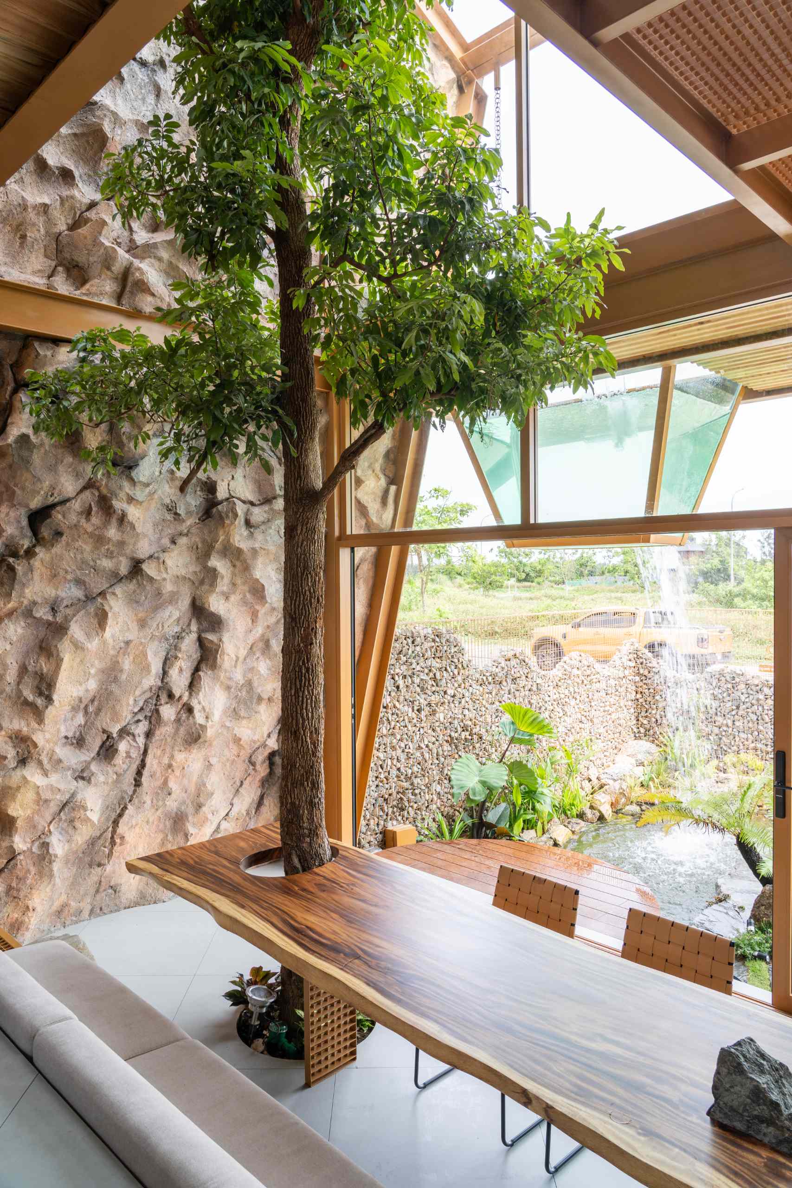
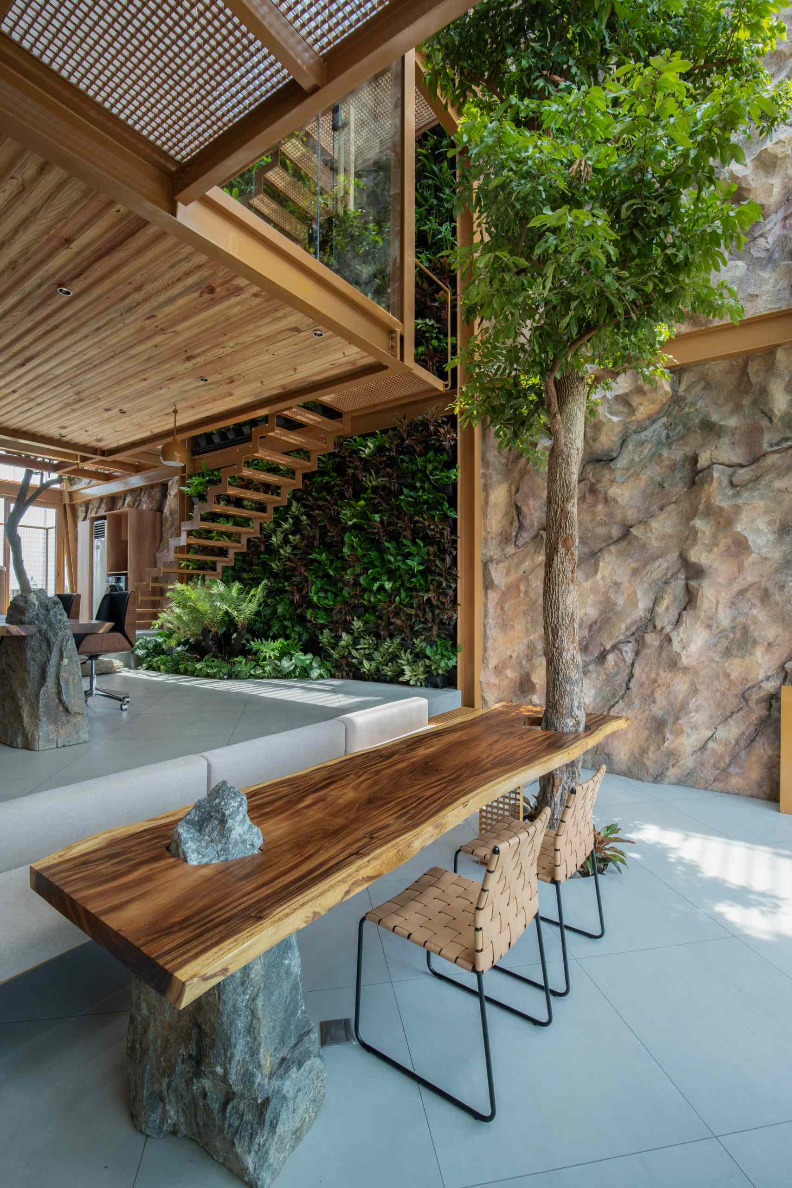

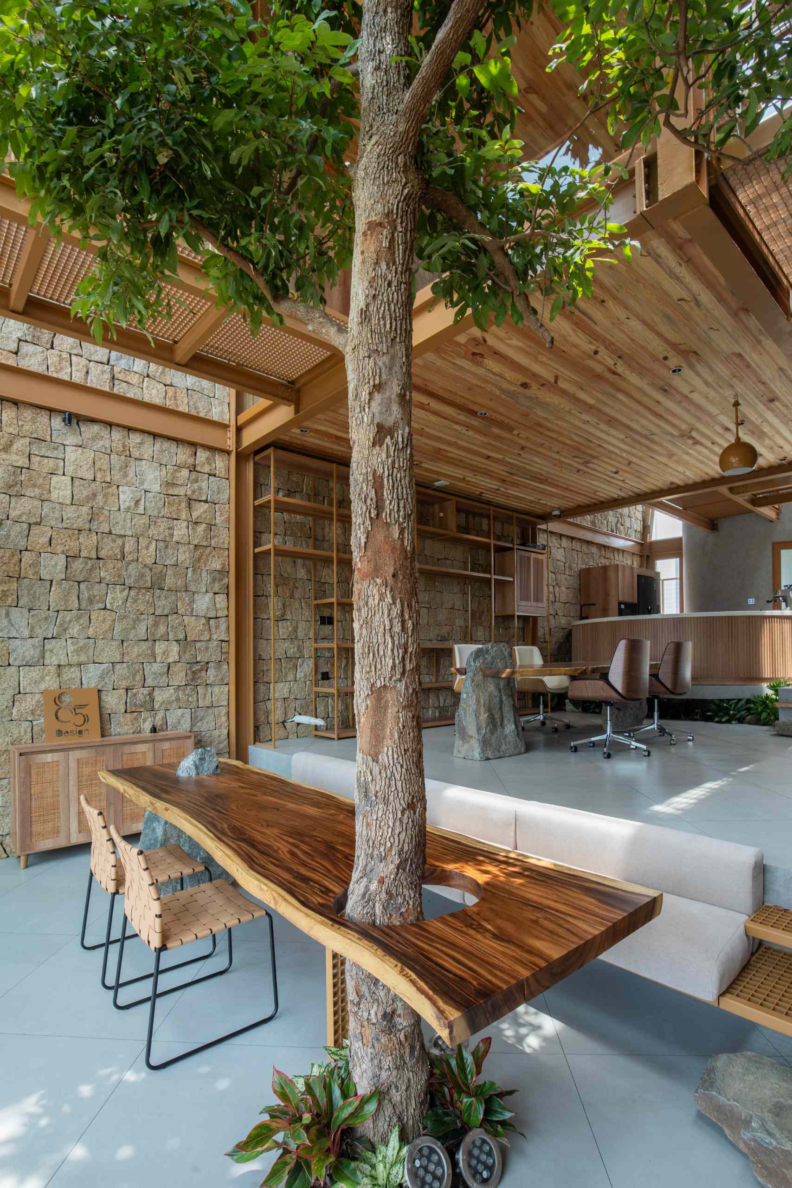
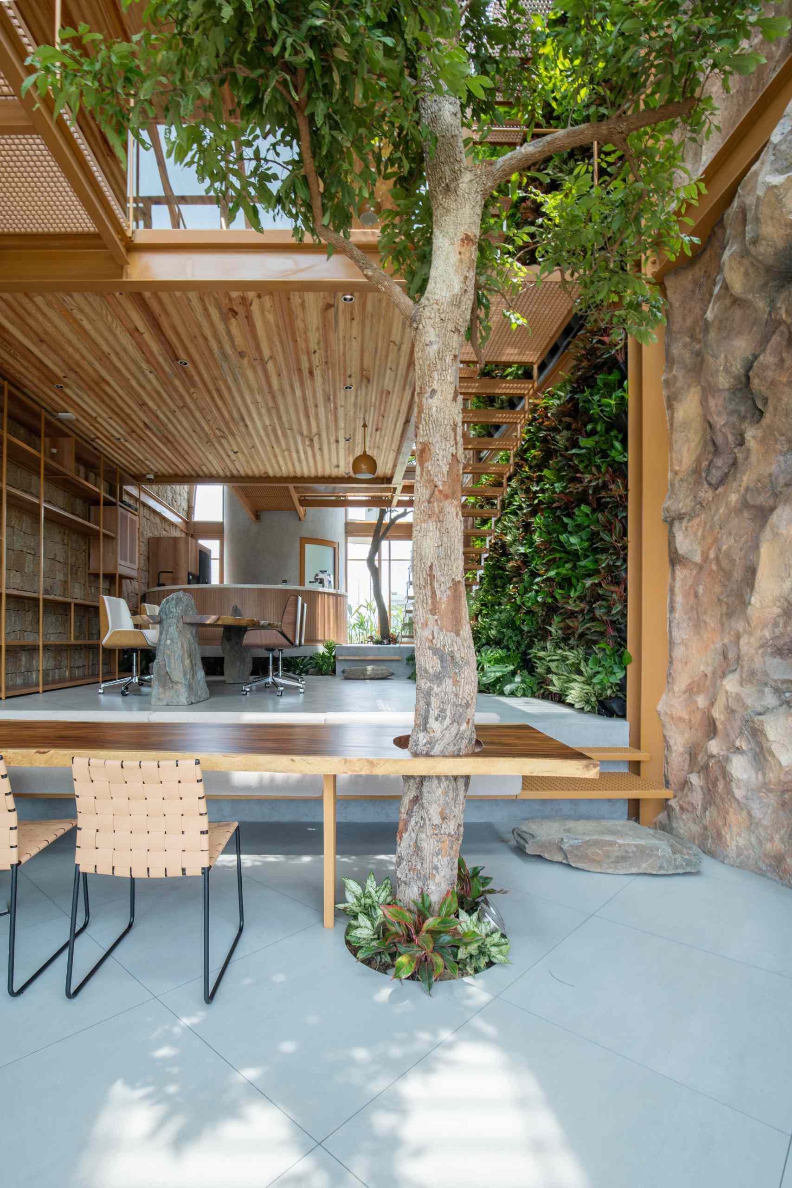
This chunky stone step between levels, keeps things low-key but makes an impact. It’s just a solid piece of rock, left totally natural, and somehow it makes the whole space feel a bit more rooted and relaxed.
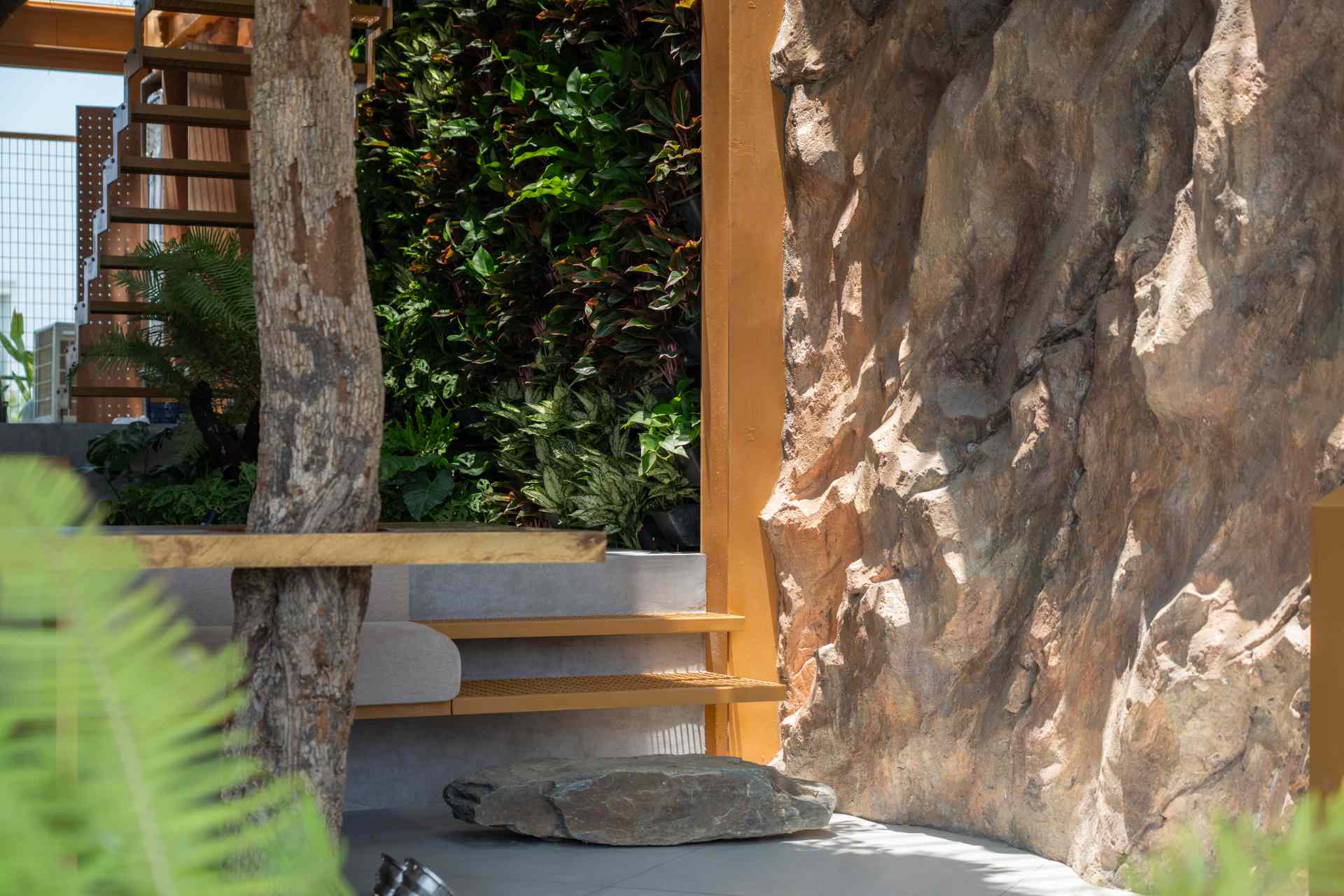
A more structured meeting area pairs sleek shelving with raw, natural materials like stone and timber. It feels more like a relaxed retreat than a typical office. Soft daylight pours in, bouncing off a lush green wall, creating a calm atmosphere that invites slower thinking and deeper focus.
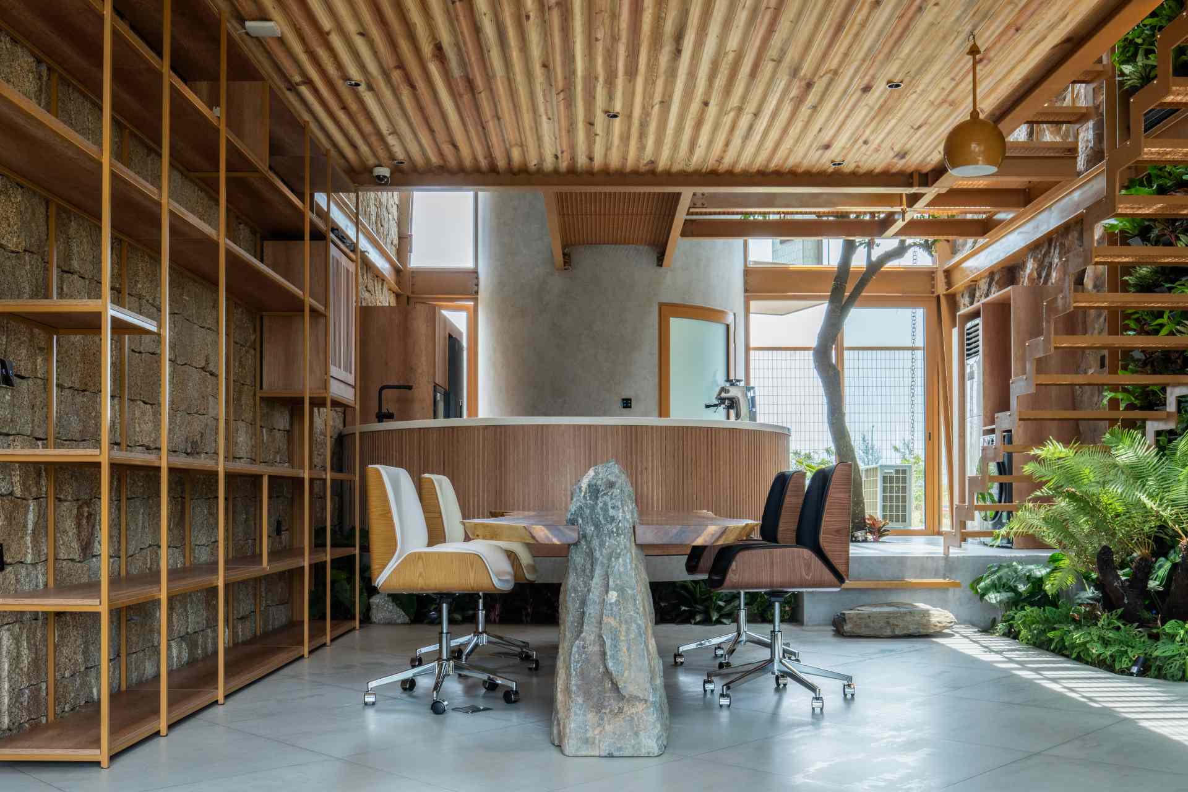
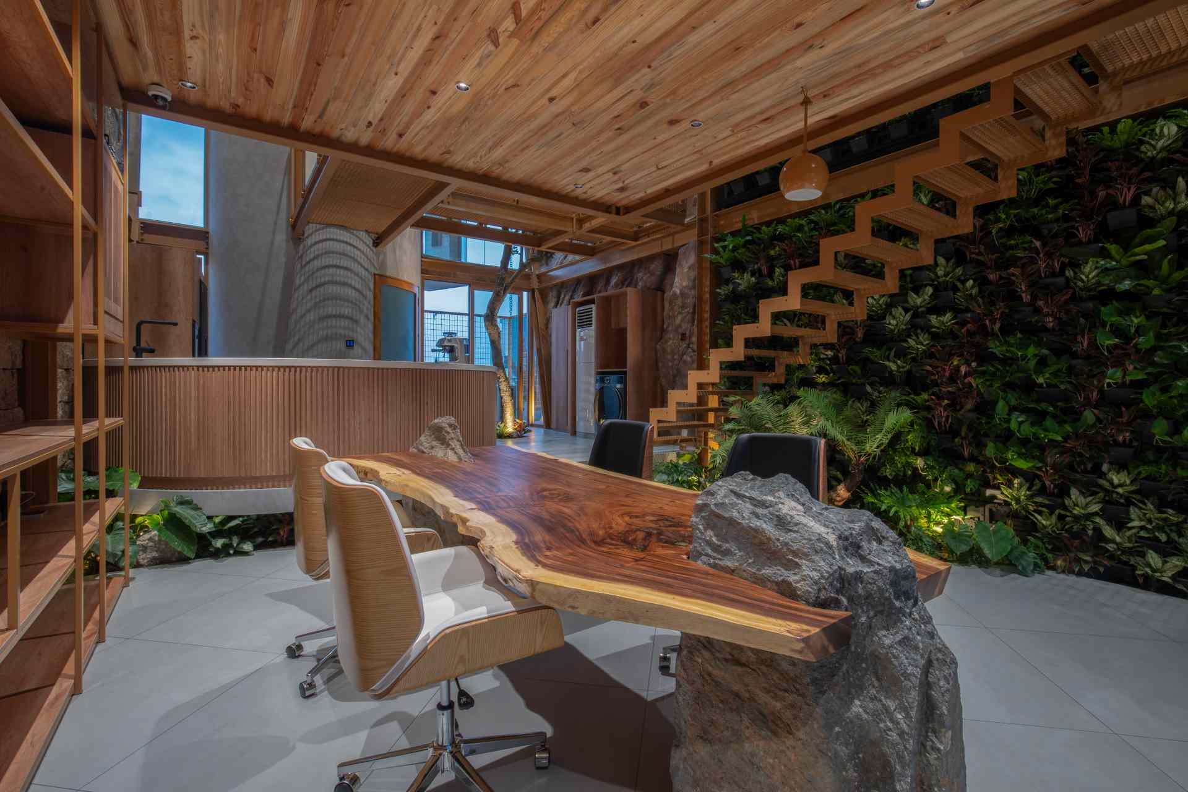
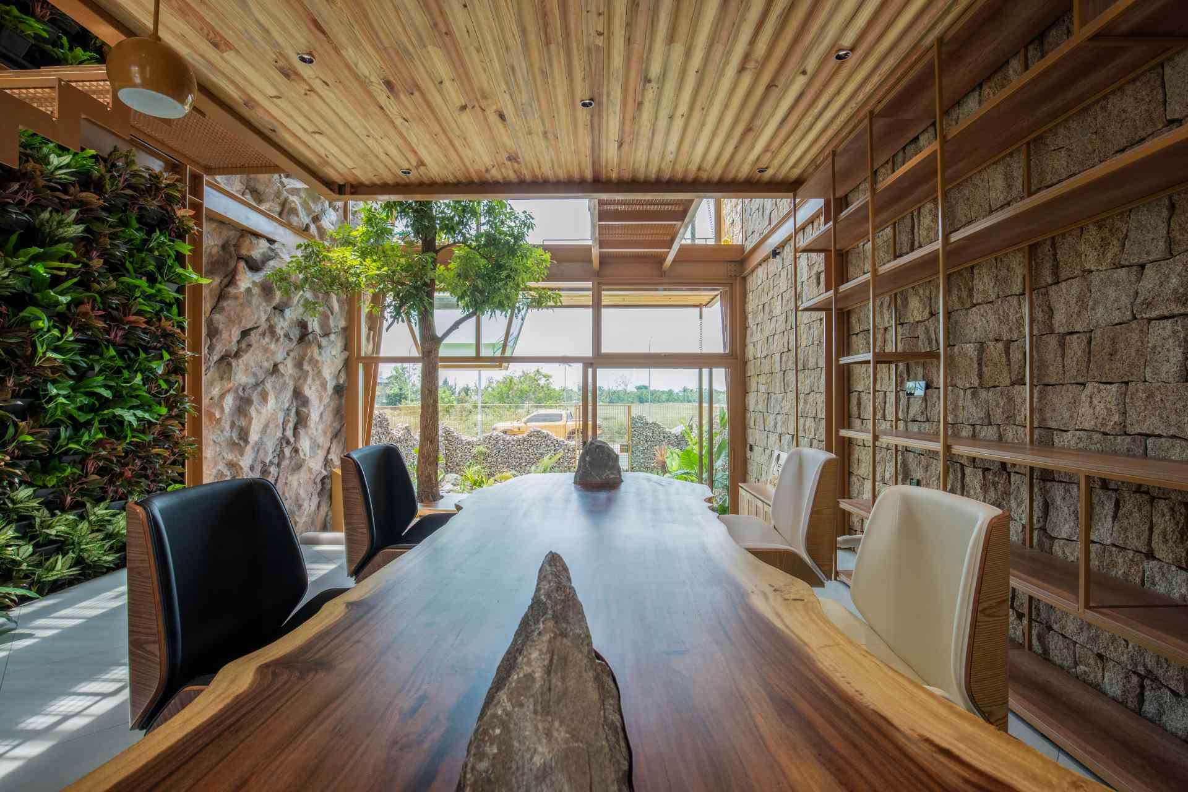
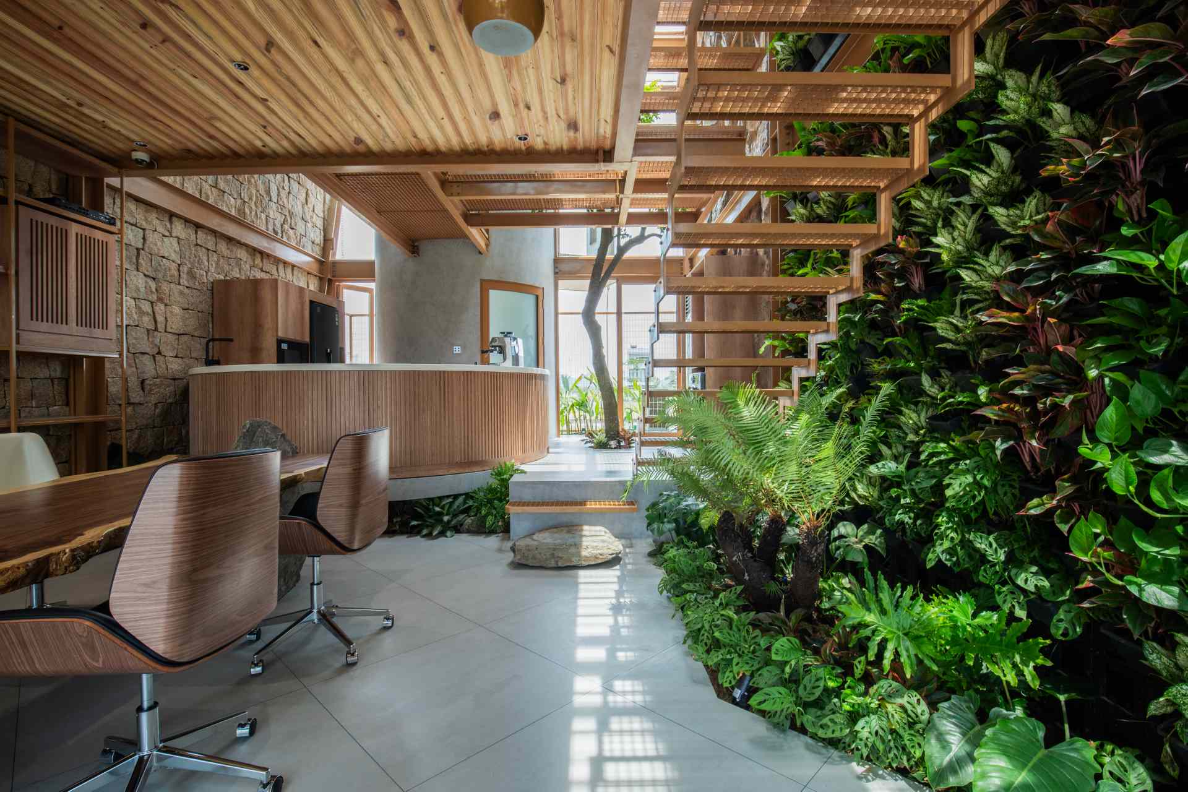
A curved wooden counter anchors the kitchen. Trees grow right through the floor, blurring the line between indoors and out, while sunlight filters through the mesh walkways above, casting a soft grid of shadows.
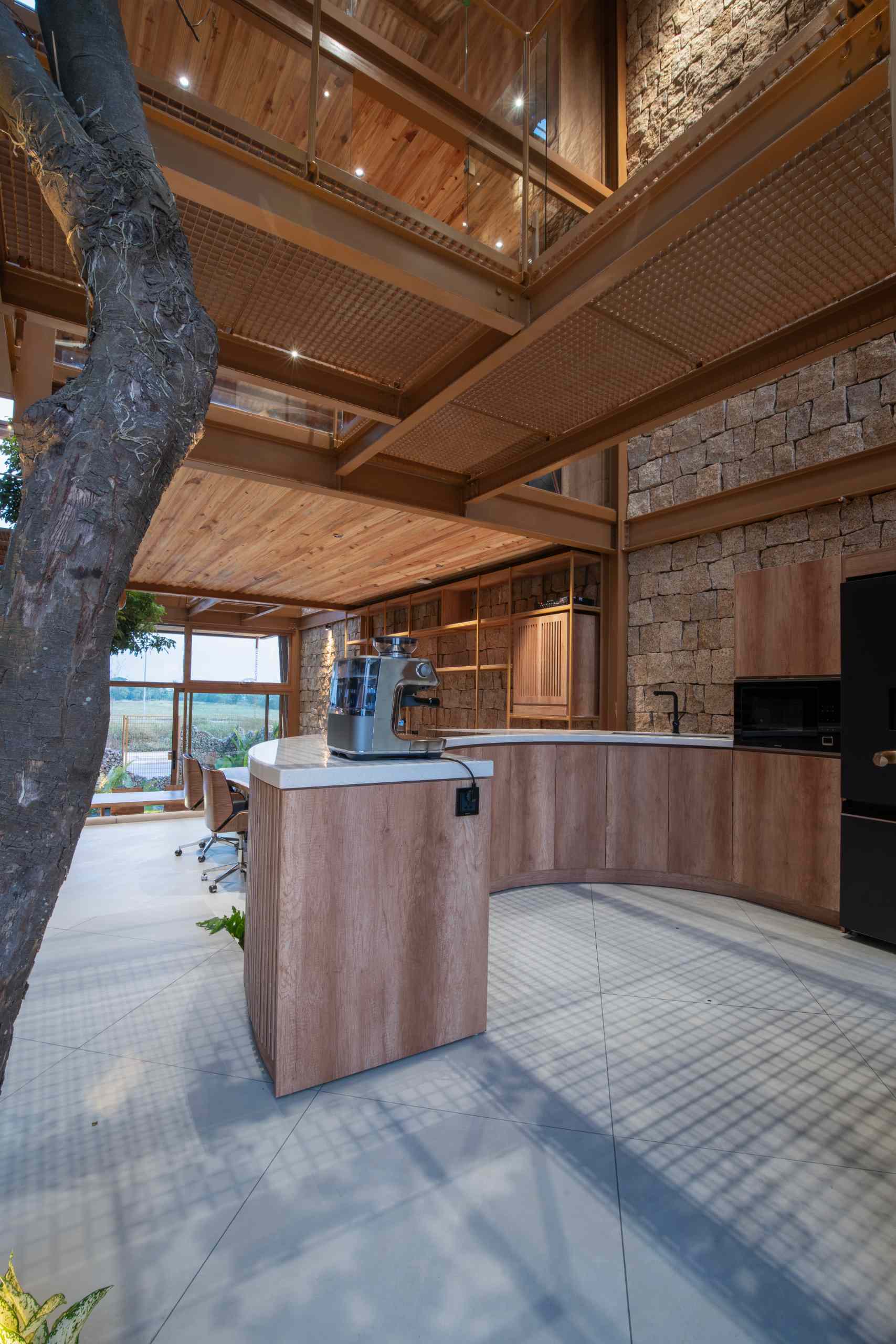

The stairs have a raw, industrial feel. Made of steel with an open-grid design, the treads let light and air pass through, creating a sense of openness despite their solid material. What makes them even more special is how they interact with the environment around them, one side is lined with a lush vertical garden, while the other opens up to natural stone walls and glass panels.
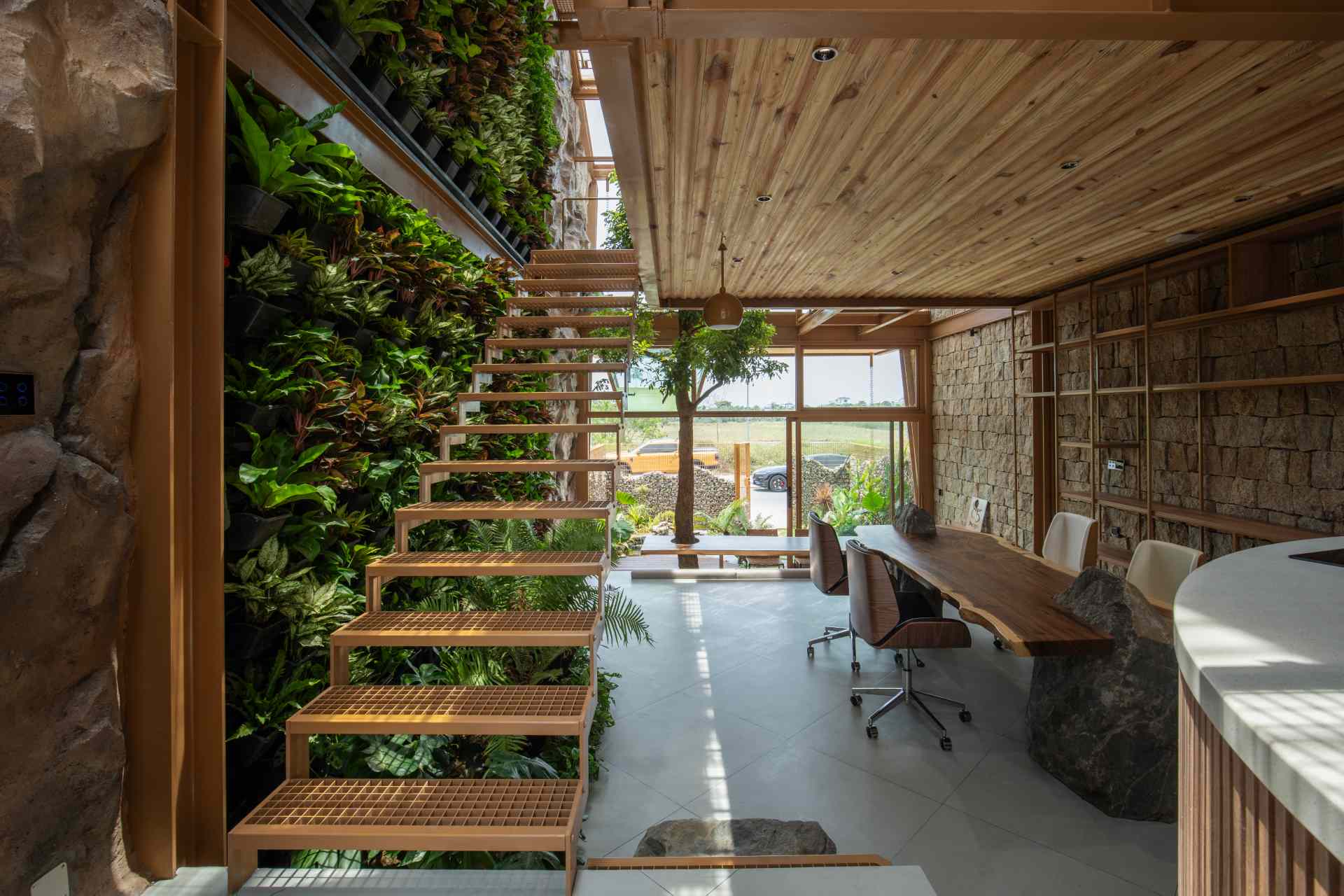
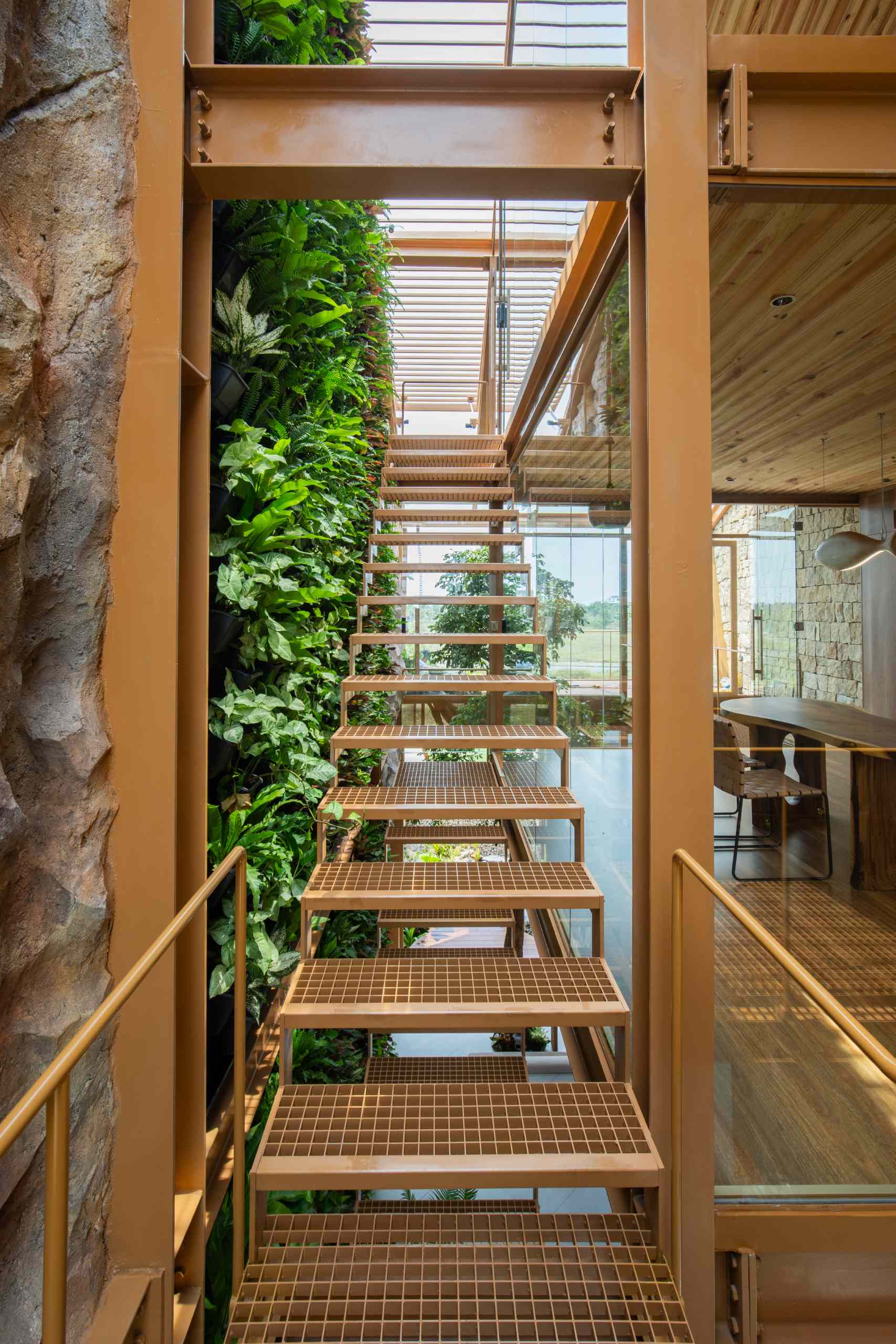
Upstairs, the glass-enclosed home office offers a serene, light-filled workspace with uninterrupted views of the lush indoor green wall, while the wood wall behind the desk can transform the room into a bedroom with a fold-down bed.
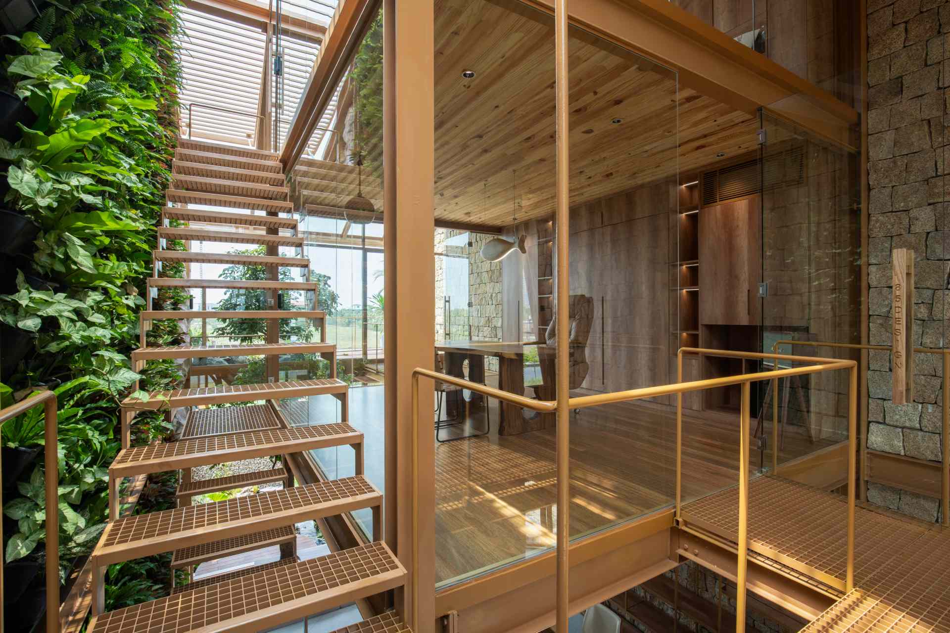
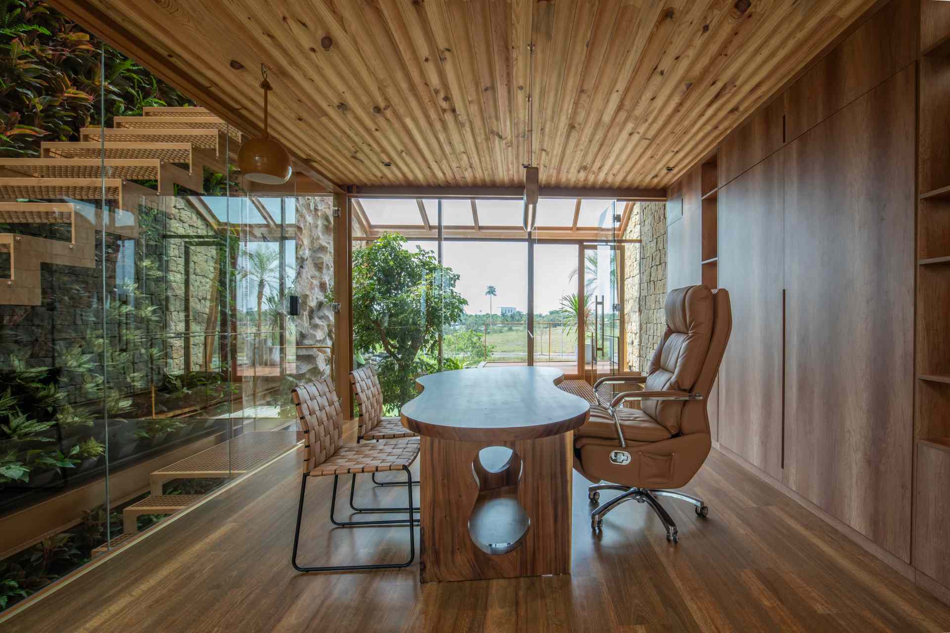
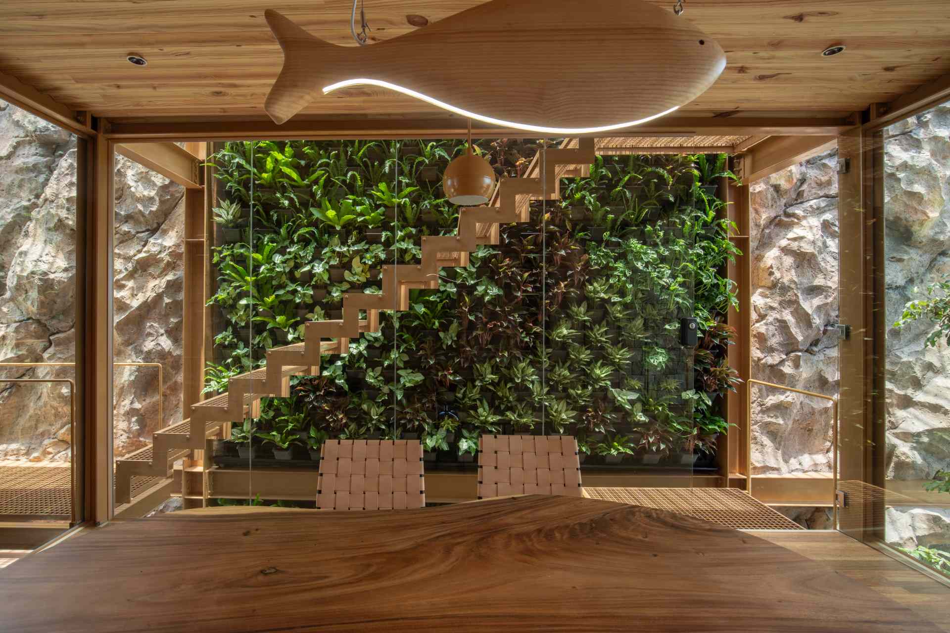
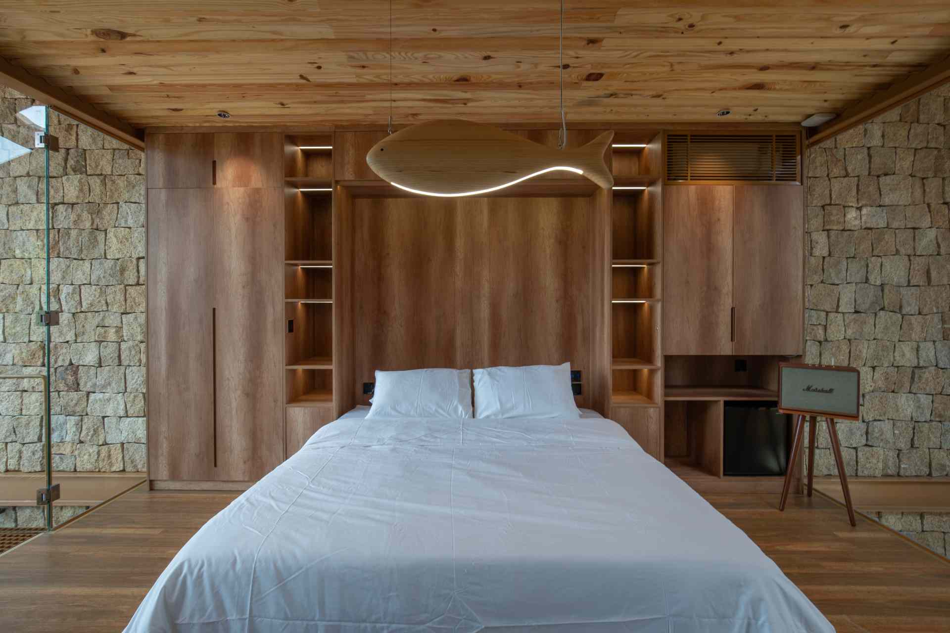
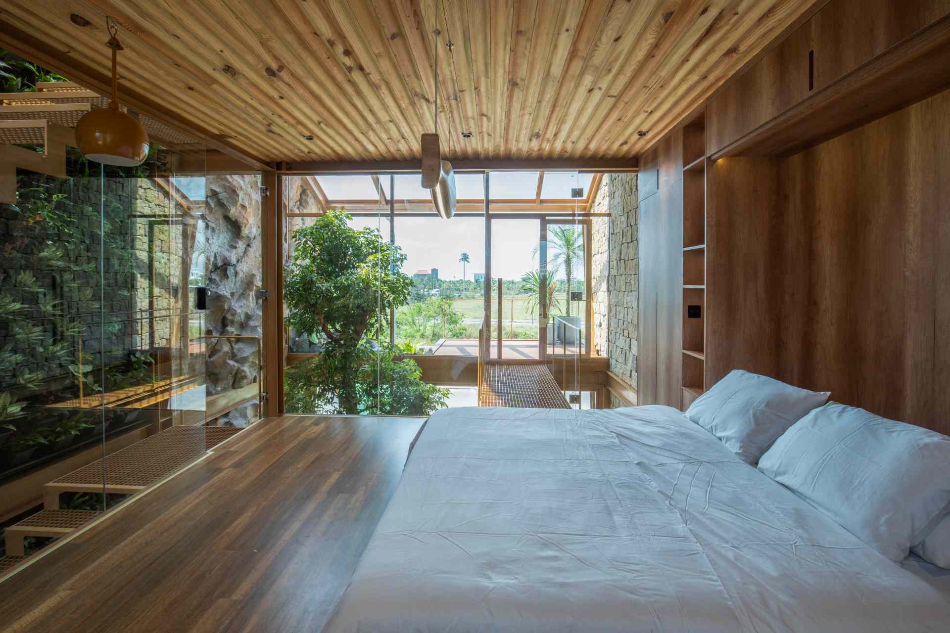
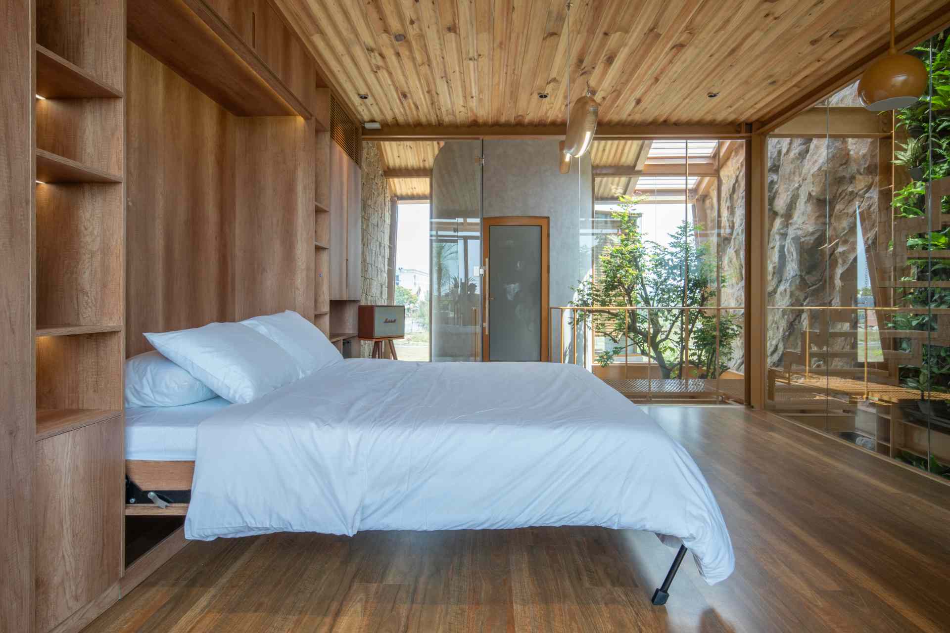
The trees rising up from the ground floor can be seen from very level of the home, creating a strong vertical connection to nature and offering a continuous visual anchor throughout the interior.
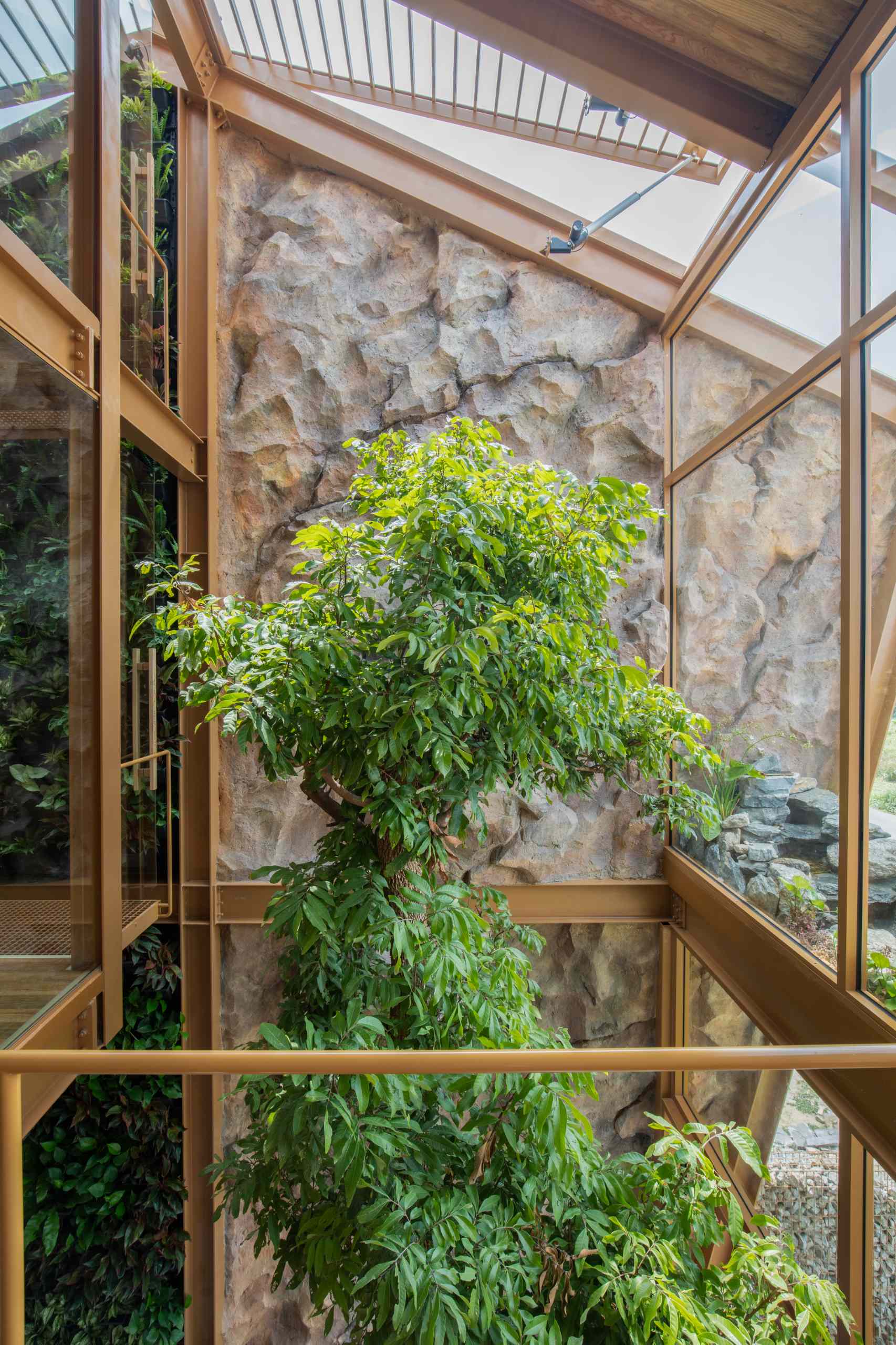
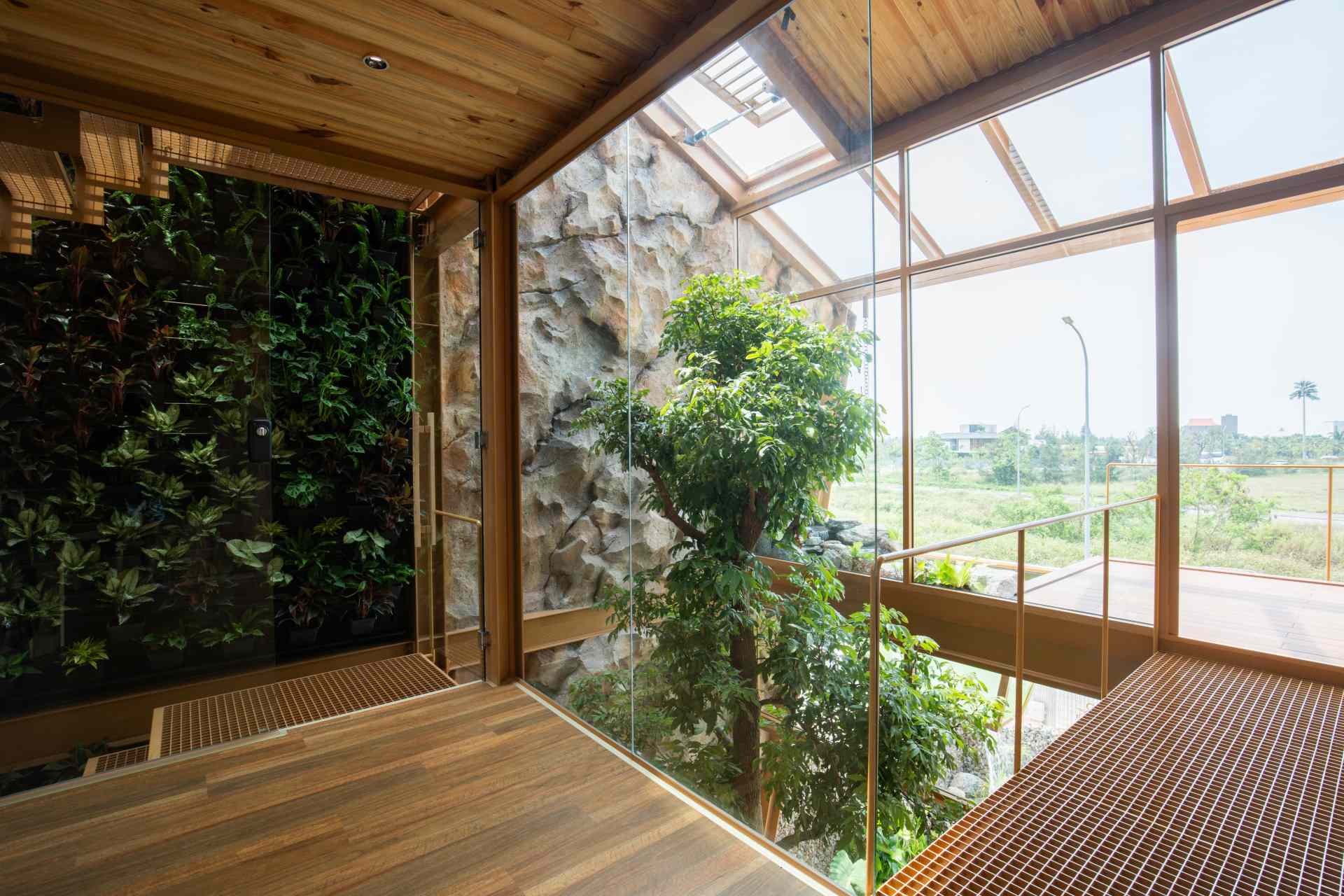
A network of suspended walkways weave through the home, creating a sense of lightness and movement. Elevated above the ground plane and framed in glass and steel, these bridges connect different spaces while maintaining visual continuity and openness throughout the interior.
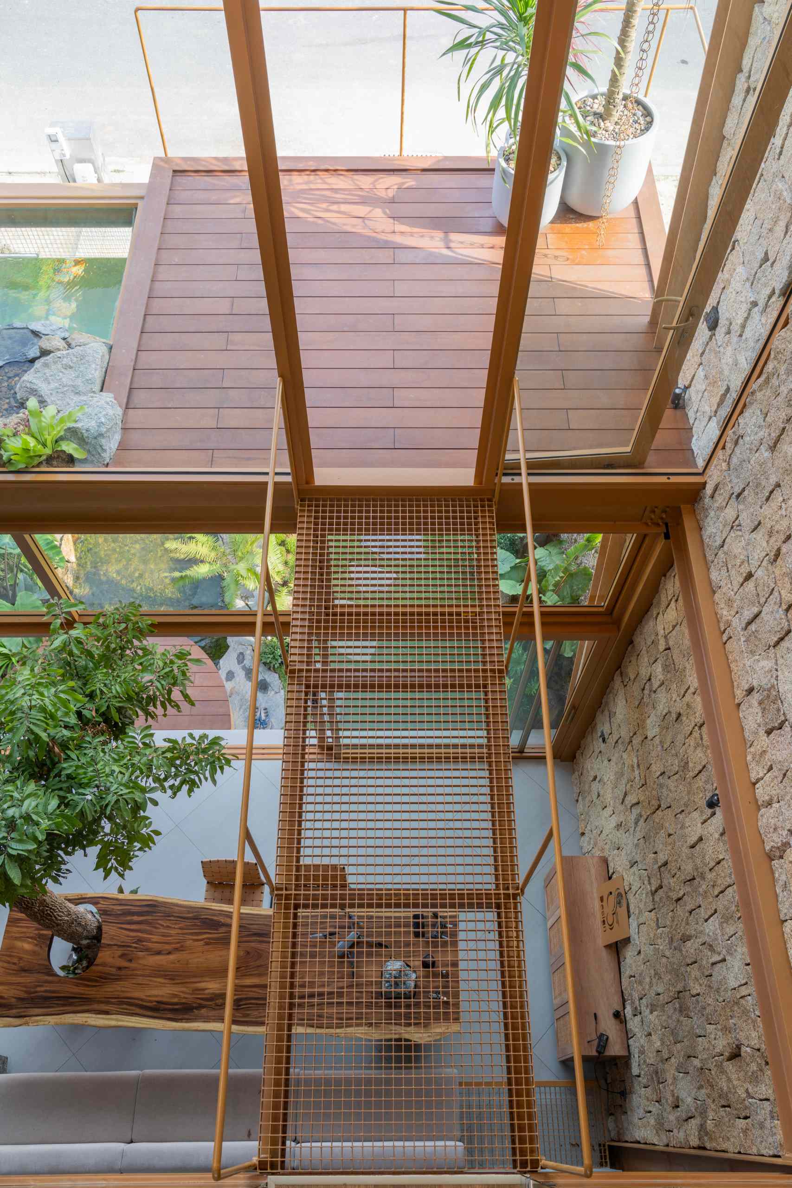
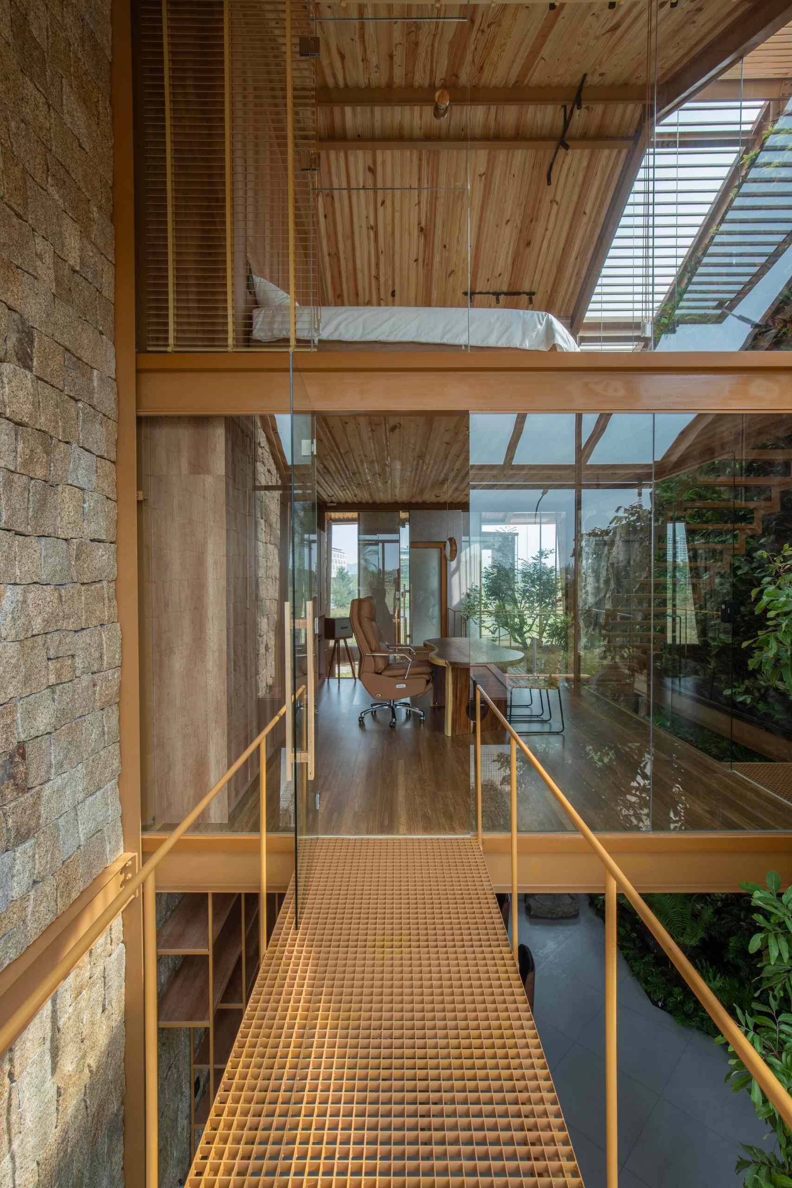
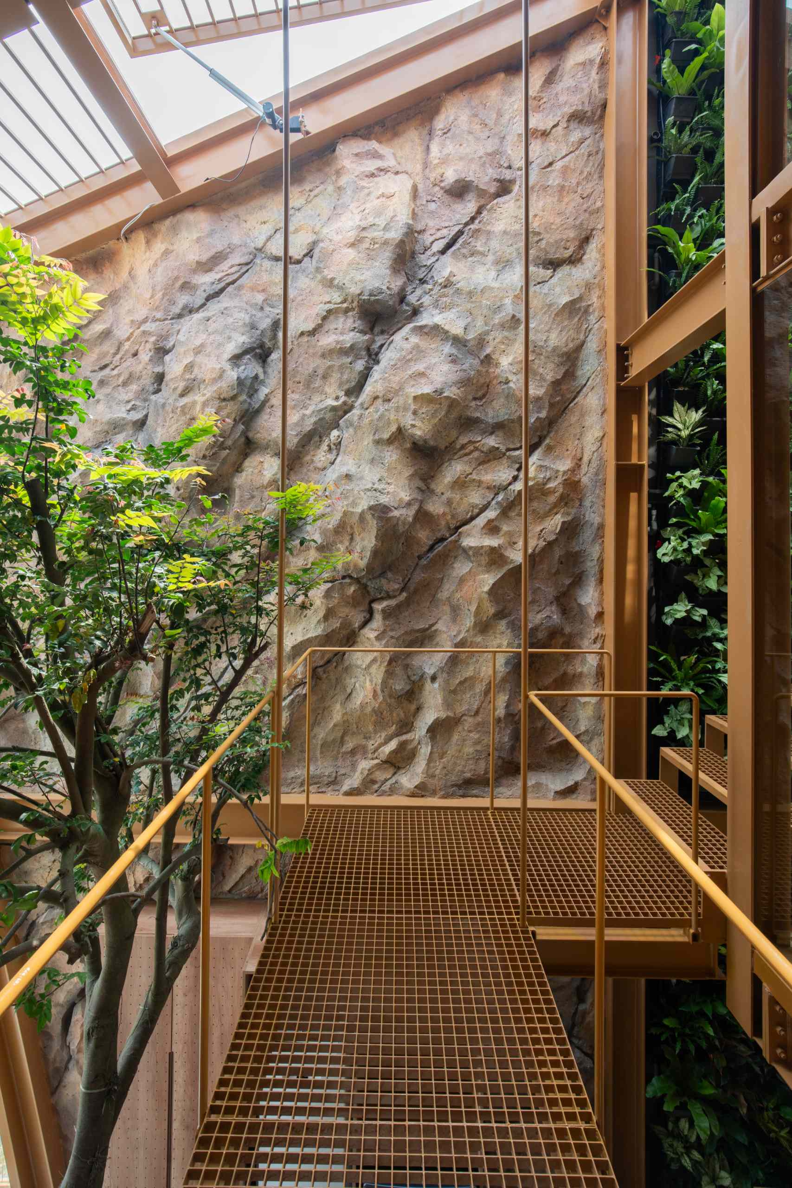
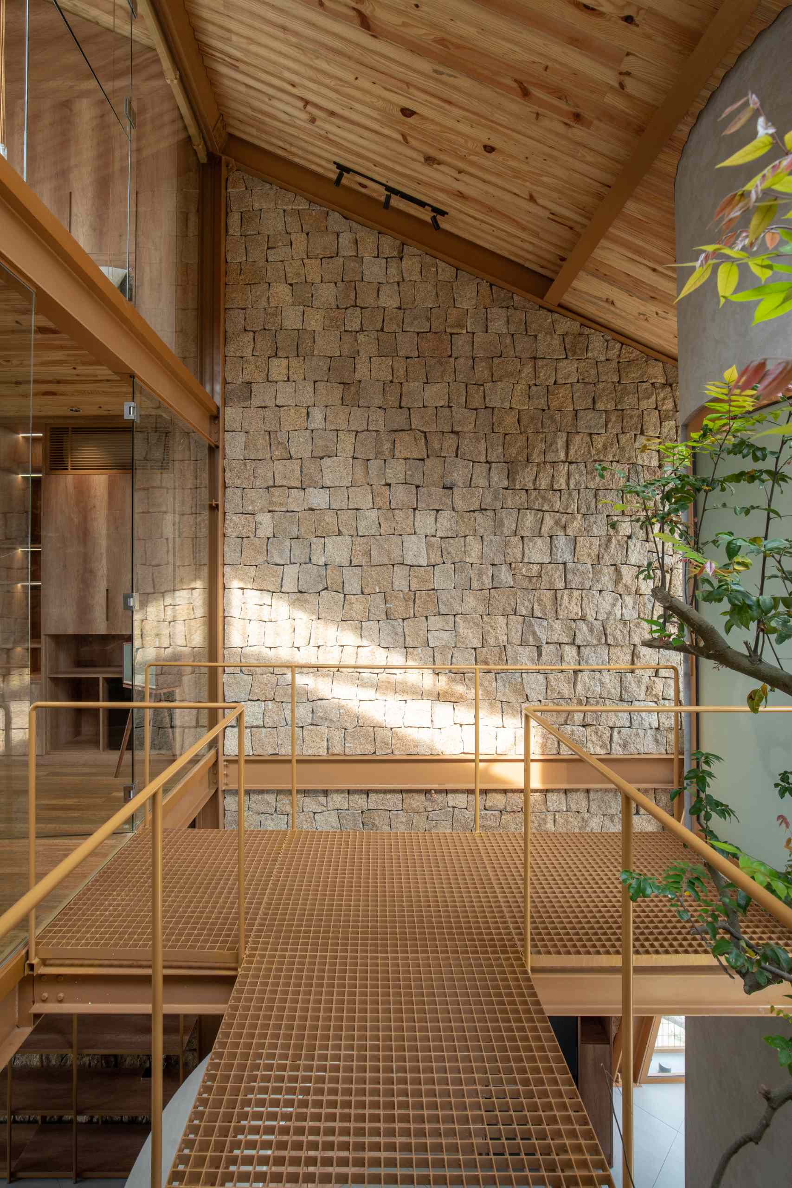
Set beneath a pitched wooden ceiling, there’s a bedroom offering a warm, restful atmosphere. Beds rest against a custom built-in wall of cabinetry, while floor-to-ceiling glass on both sides allows light to pour in.
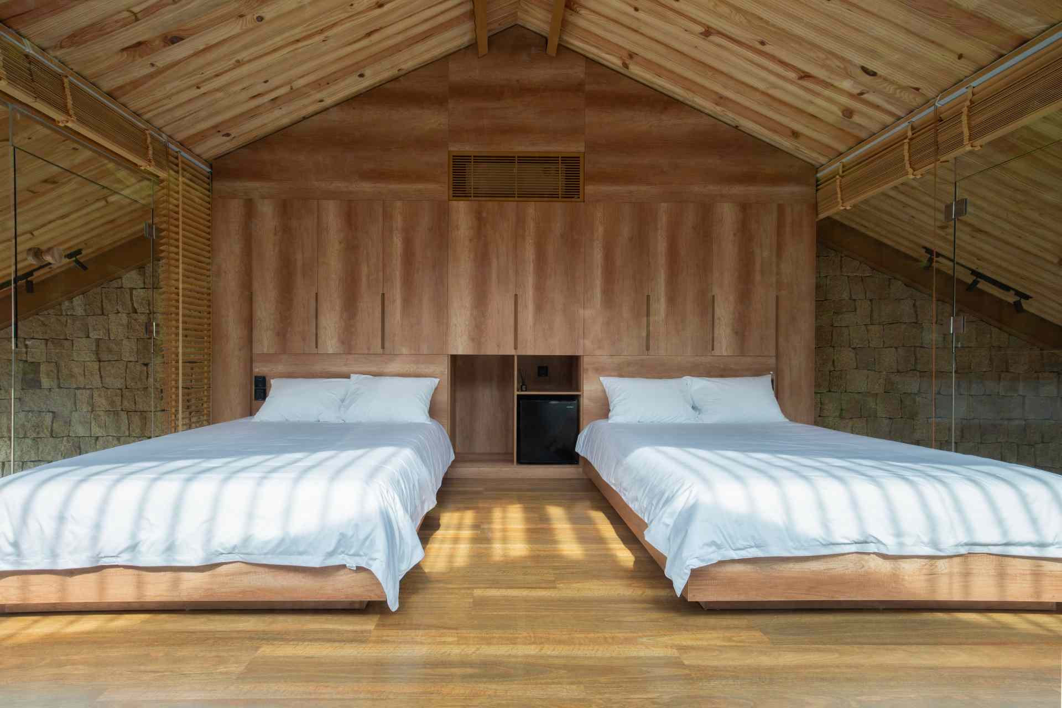
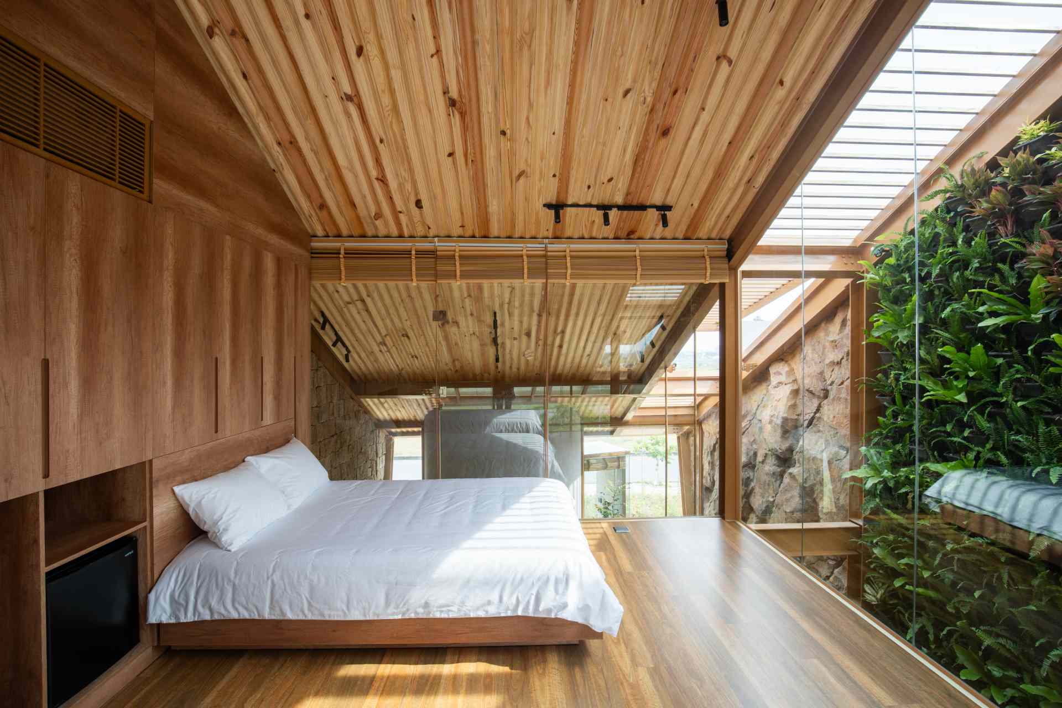
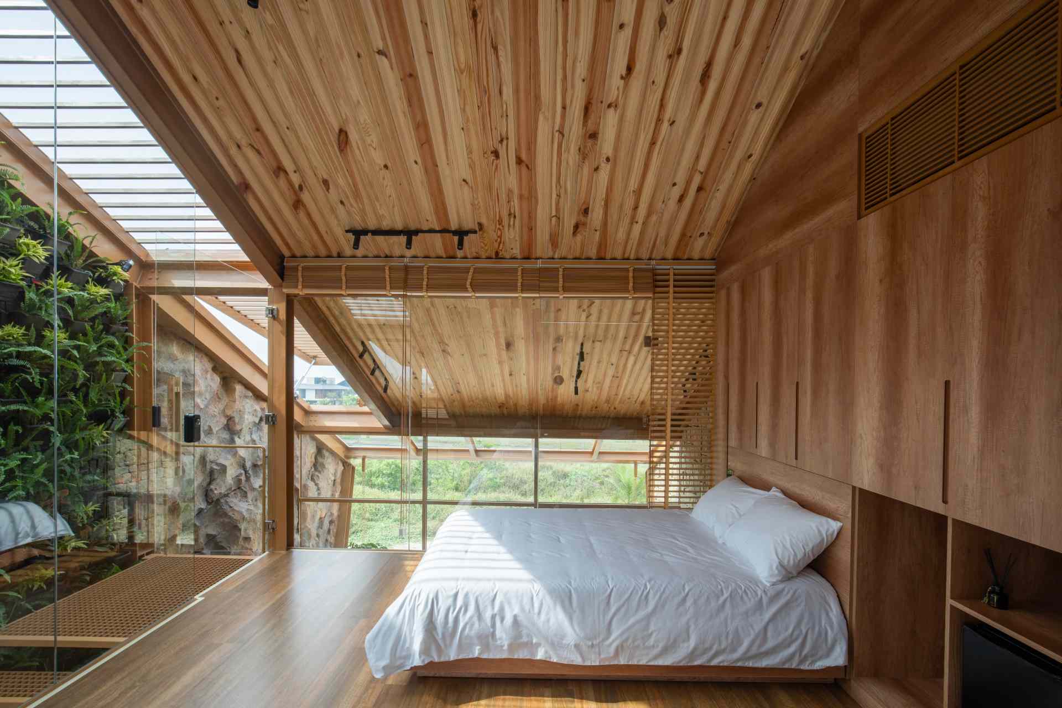
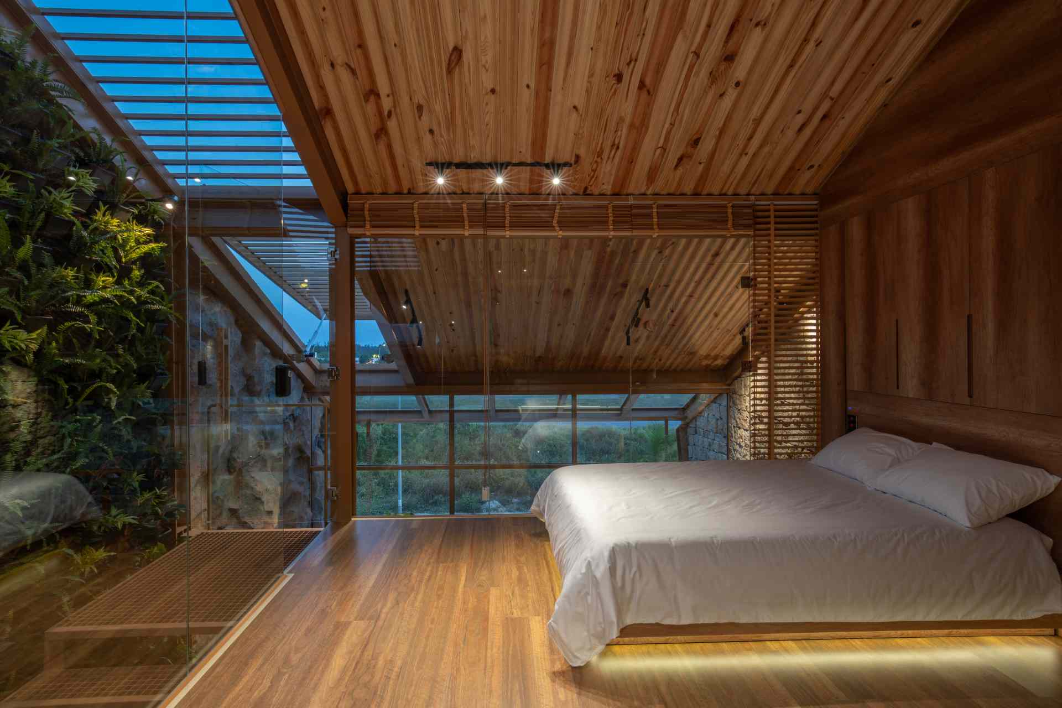
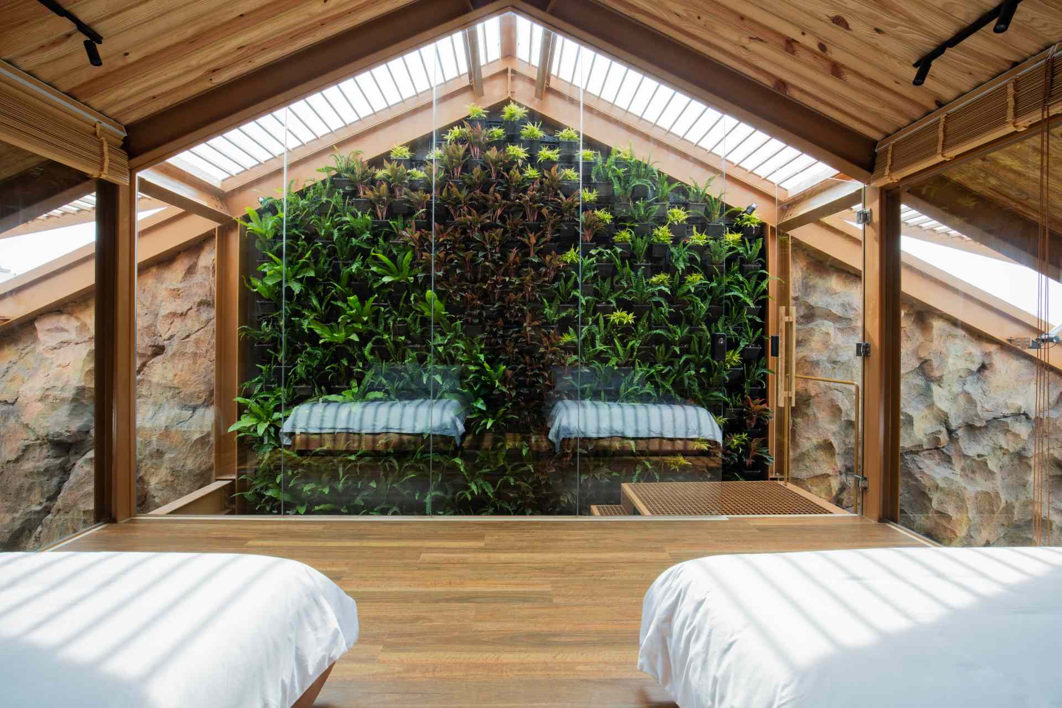
One of the metal walkways leads to a curved, plastered volume housing the bathroom, marked by a frosted glass door with a wooden frame. The structure sits between stone and glass walls, integrating raw materials with clean geometry and suspended access.
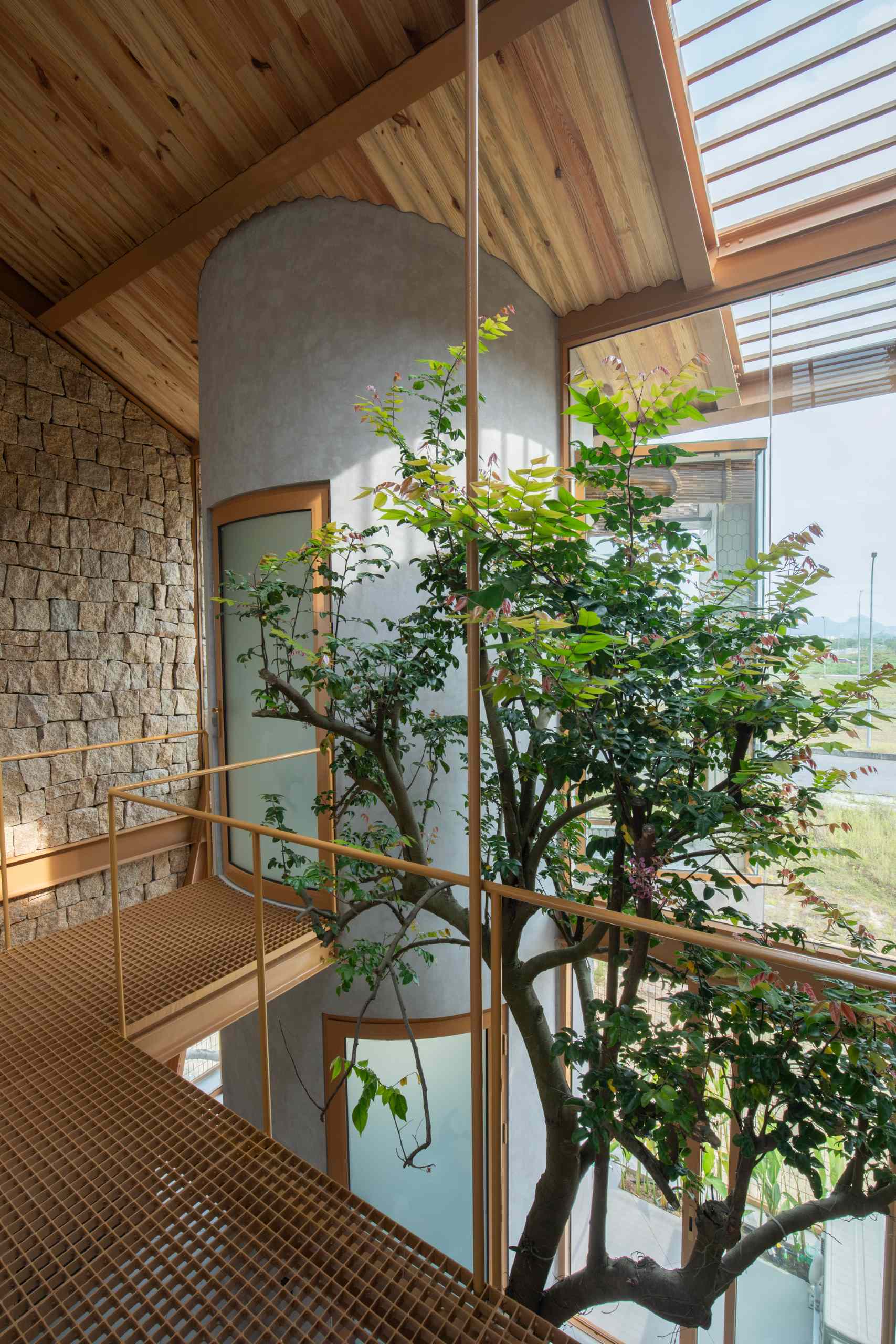
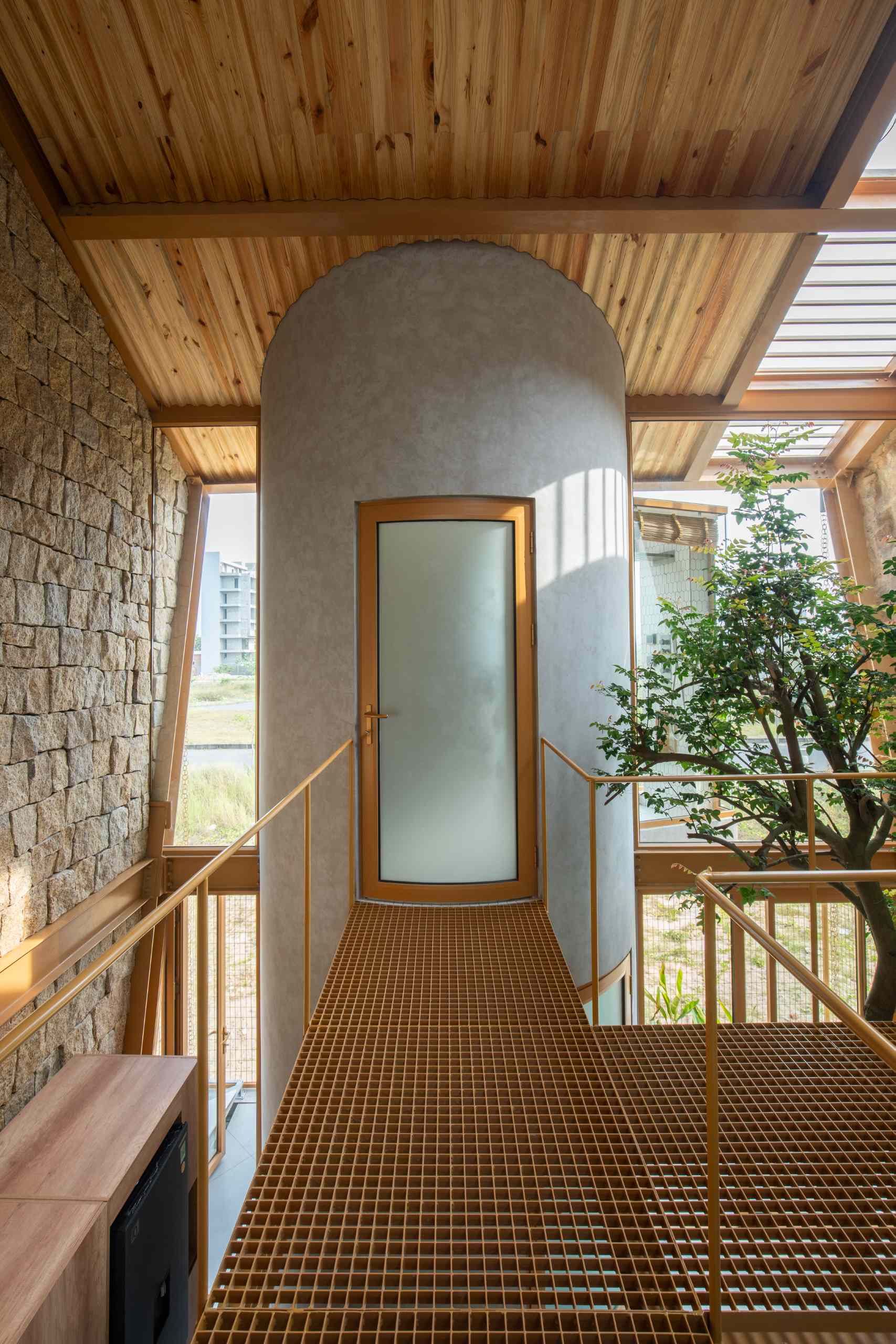
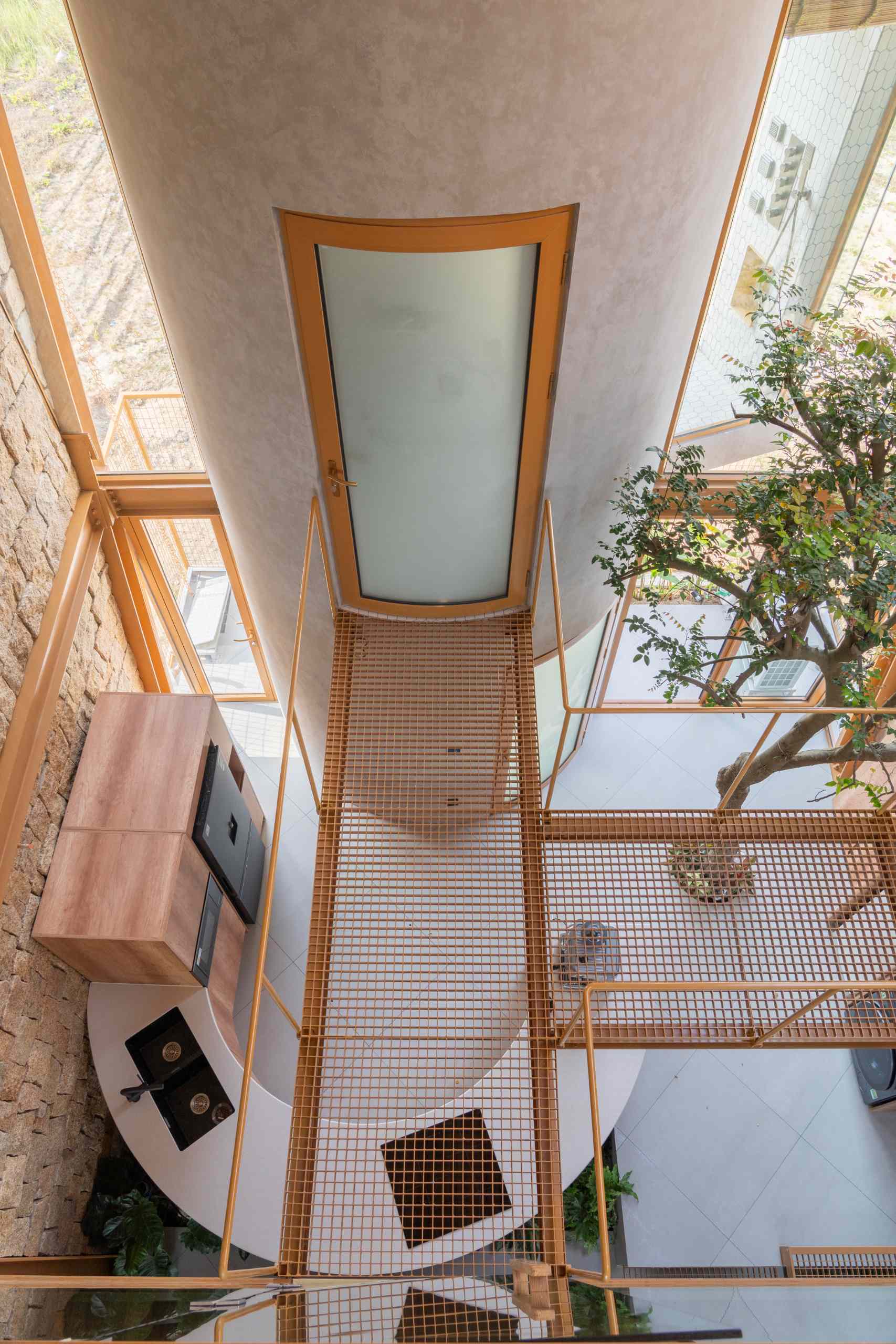
Inside the cylindrical bathroom, elongated hexagonal tiles cover the curved walls and floor. A pedestal sink sits adjacent to a wall-mounted blue toilet, while staggered wooden shelves float against the tiled backdrop and natural light pours in through the glass enclosed shower.
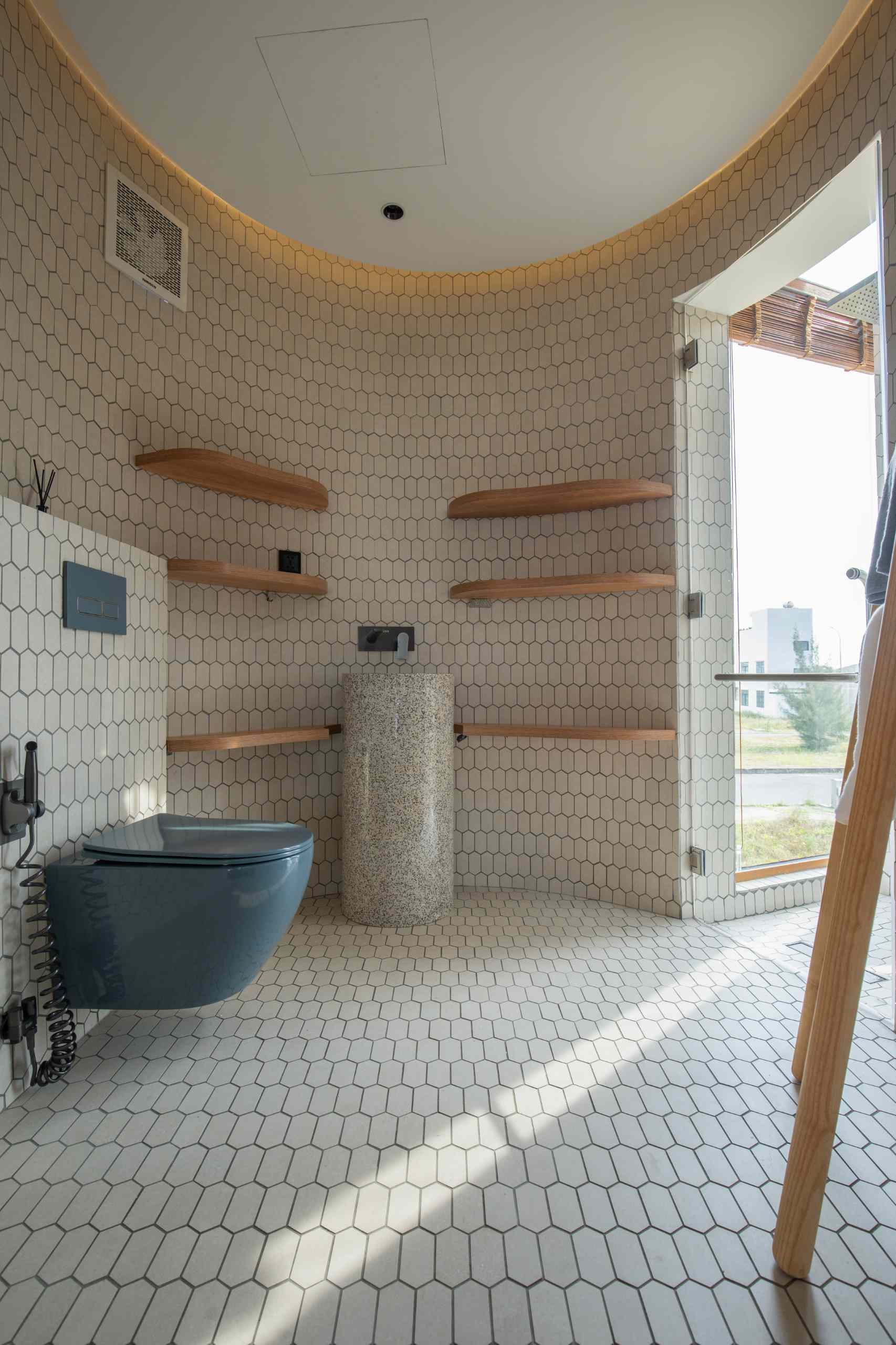
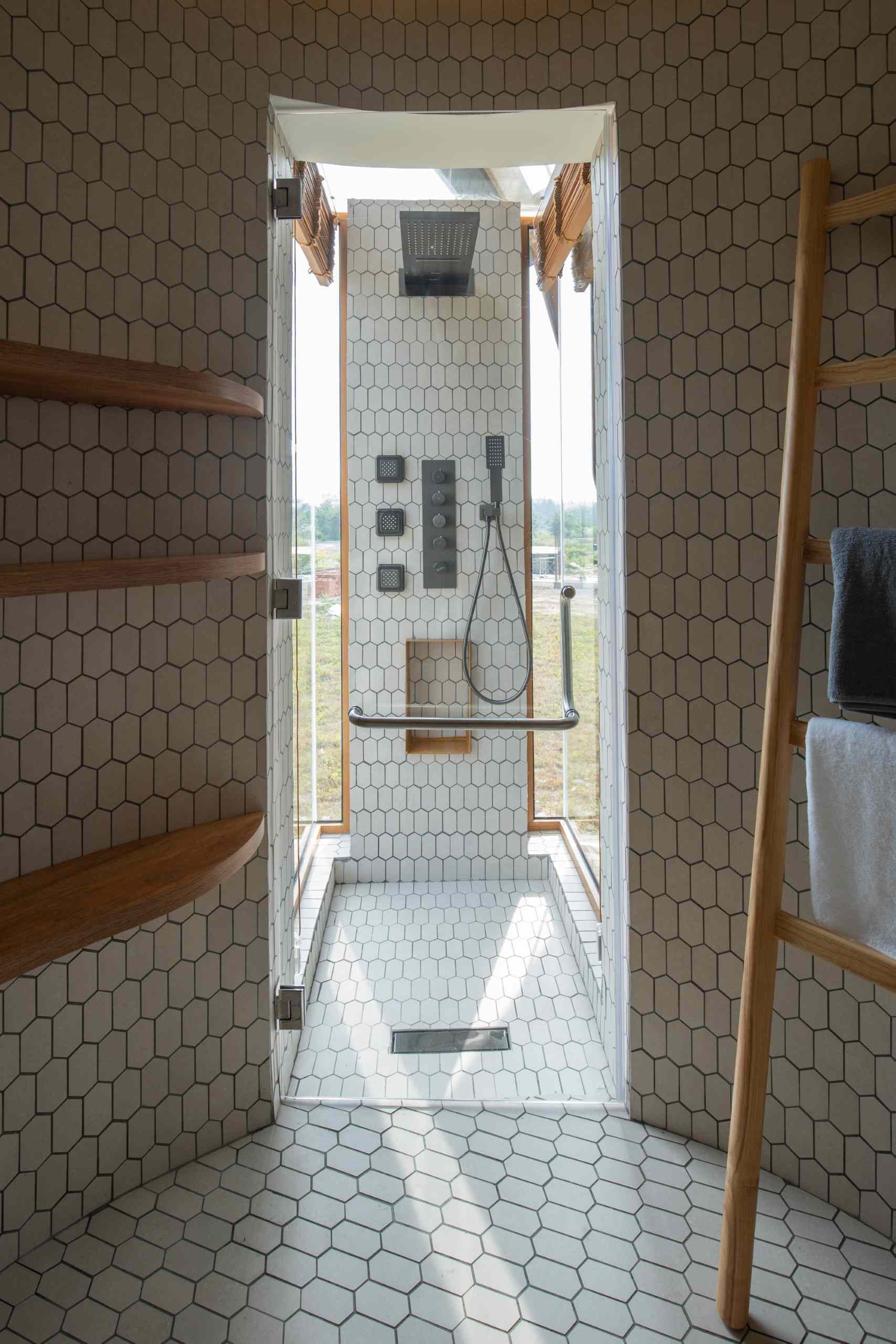
In a developing area like FPT City, where modern infrastructure meets natural landscape, this project by 85 Design shows how architecture can work with the environment, not against it. With smart design moves and a clear commitment to sustainability, it’s a refreshing reminder that the future of urban living can be both green and grounded.