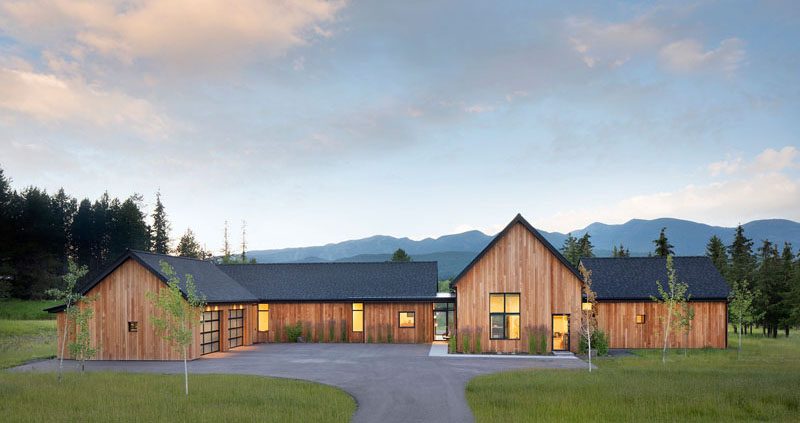
Photography by Gibeon Photography
Architecture firm CTA | Cushing Terrell, together with Tate Interiors, has recently completed a new house in Whitefish, Montana, that’s nestled on 4.5 acres of land, features cedar siding, and is designed to take advantage of the surrounding views.
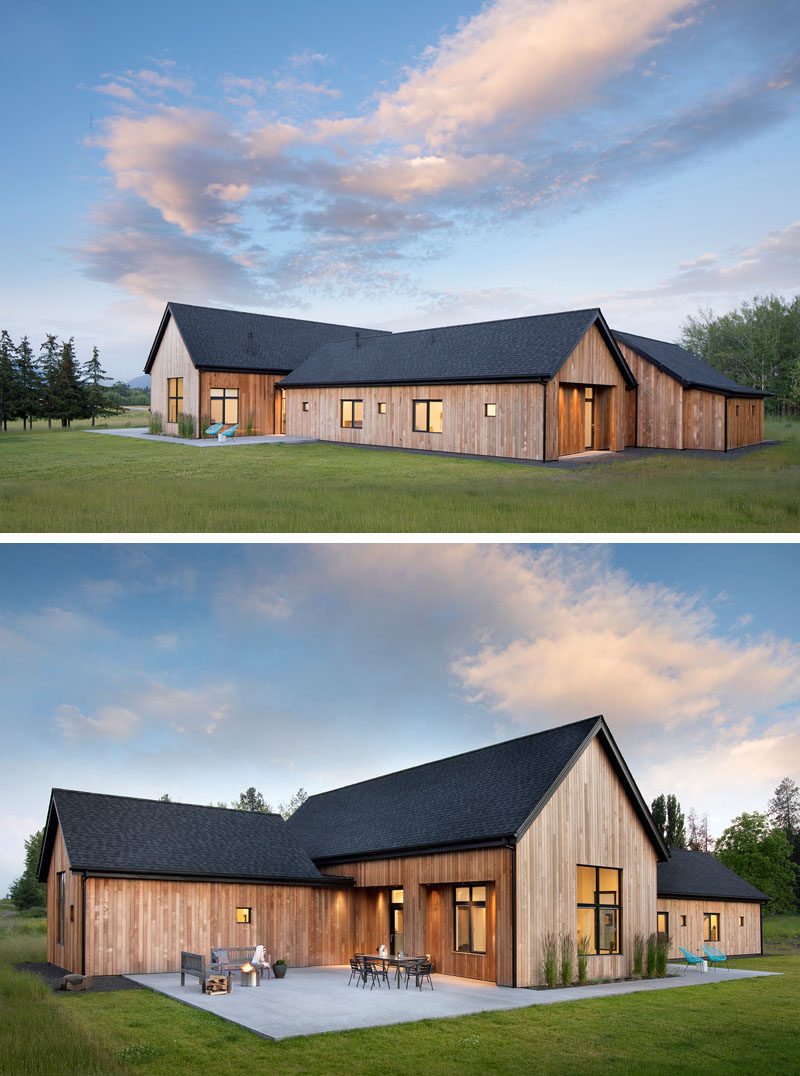
Photography by Gibeon Photography
Inside, high ceilings, like in the living room, help to create an open and airy interior, while the windows frame the landscape, and a built-in fireplace helps keep the room warm on a cool night.
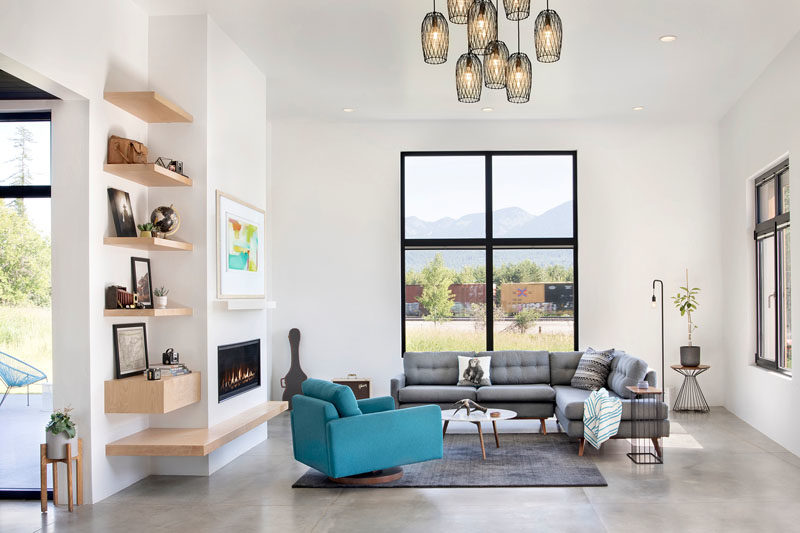
Photography by Gibeon Photography
Adjacent to the living room is the dining area, with a round table that sits below a collection of delicate pendant lights, while white walls and concrete floors, with radiant in-floor heating, are featured throughout the home.
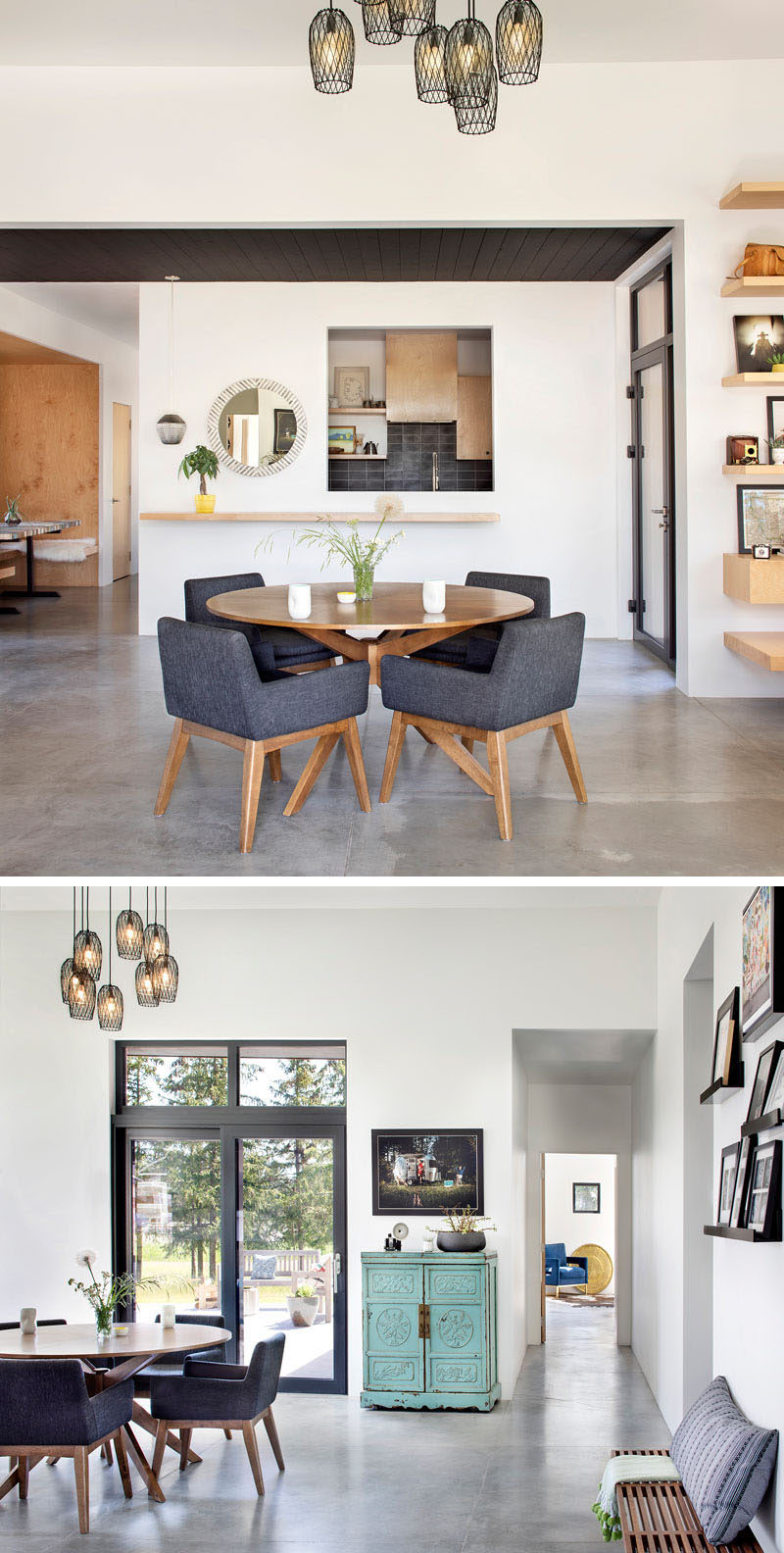
Photography by Gibeon Photography
In the kitchen, black tile matches the black countertops, while the wood cabinets complement the wood used on for the casual breakfast nook.
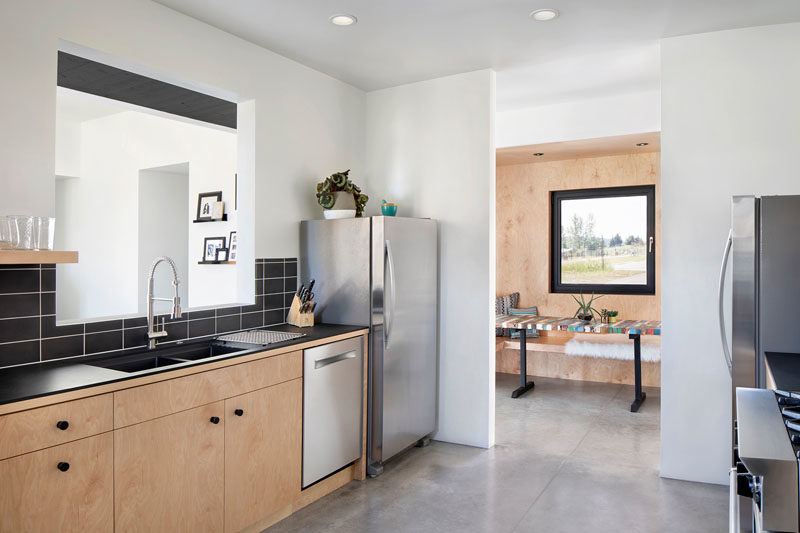
Photography by Gibeon Photography
In one of the bedrooms, wood furnishings and a plan help to bring nature indoors, while the black framed windows allow an abundance of natural light to fill the room.
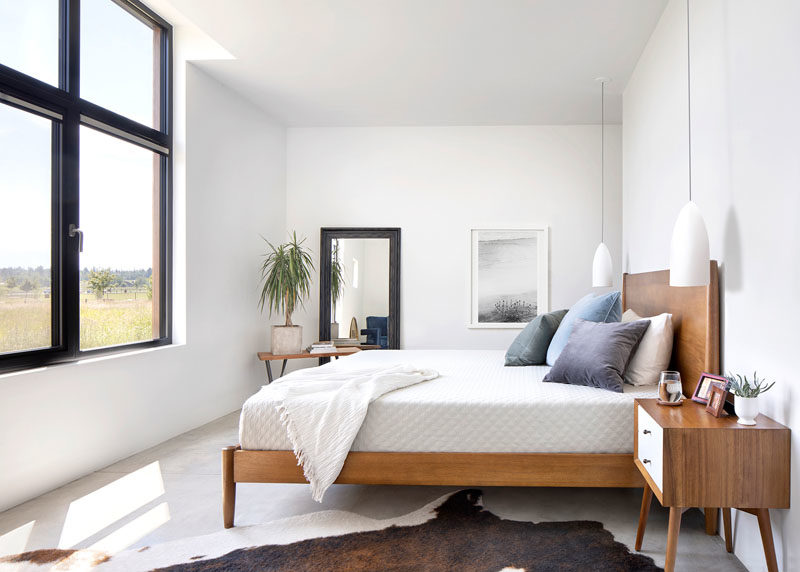
Photography by Gibeon Photography
In the ensuite bathroom, patterned tiles create a bold statement, and provide a backdrop for the floating wood vanities.
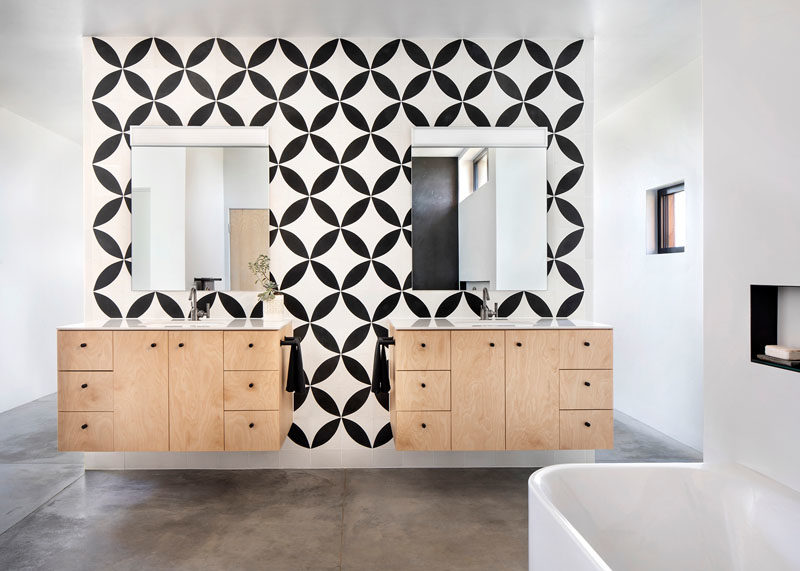
Photography by Gibeon Photography | Architecture: CTA | Cushing Terrell – Project Team: David Koel (PM, Principal in charge), Charlie Deese (Project Manager, Lead Designer, Architect), Shawn Pauly (Design Professional) | Contractor: Mindful Designs | Interior Design: Tate Interiors
Get the contemporist daily email newsletter – sign up here