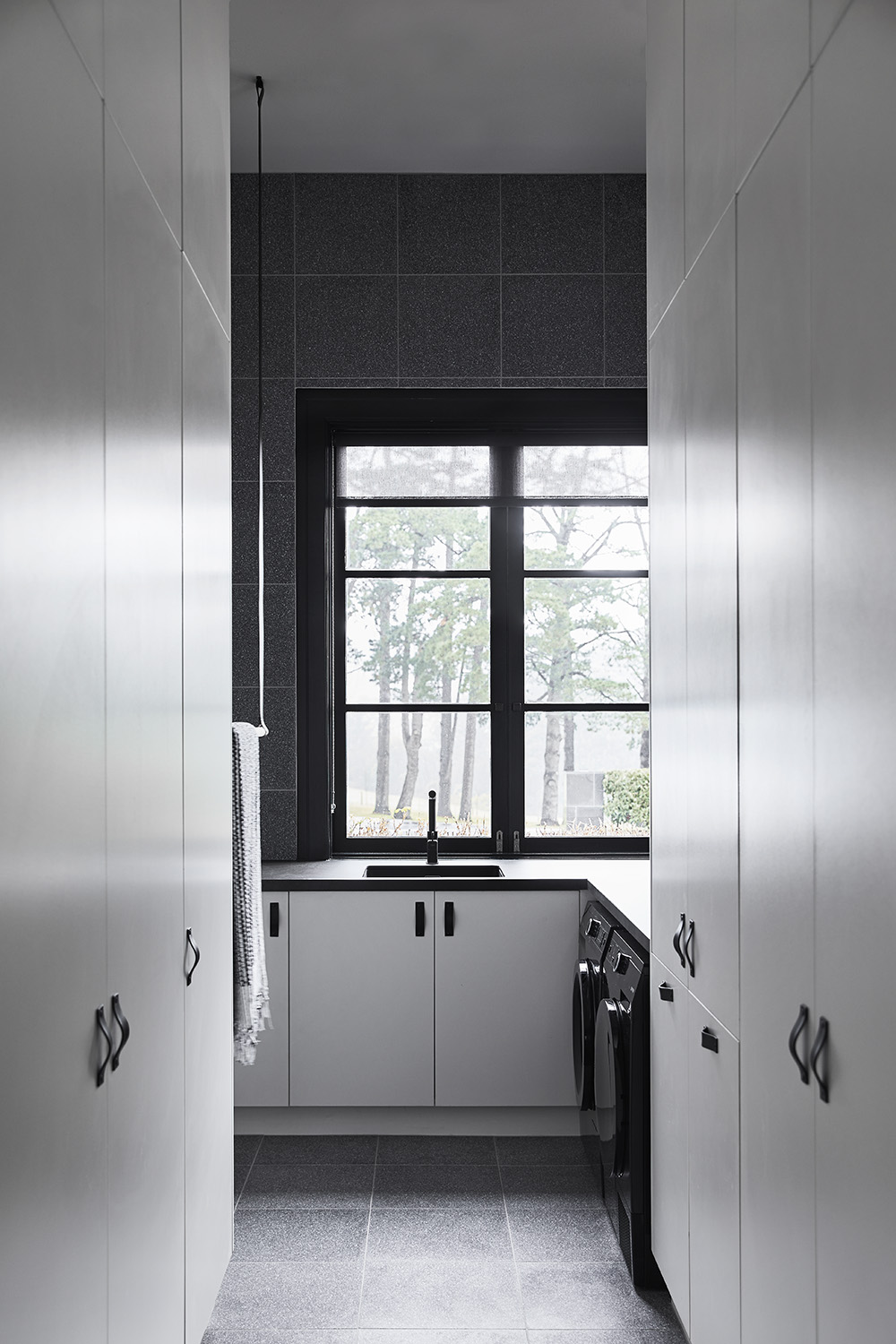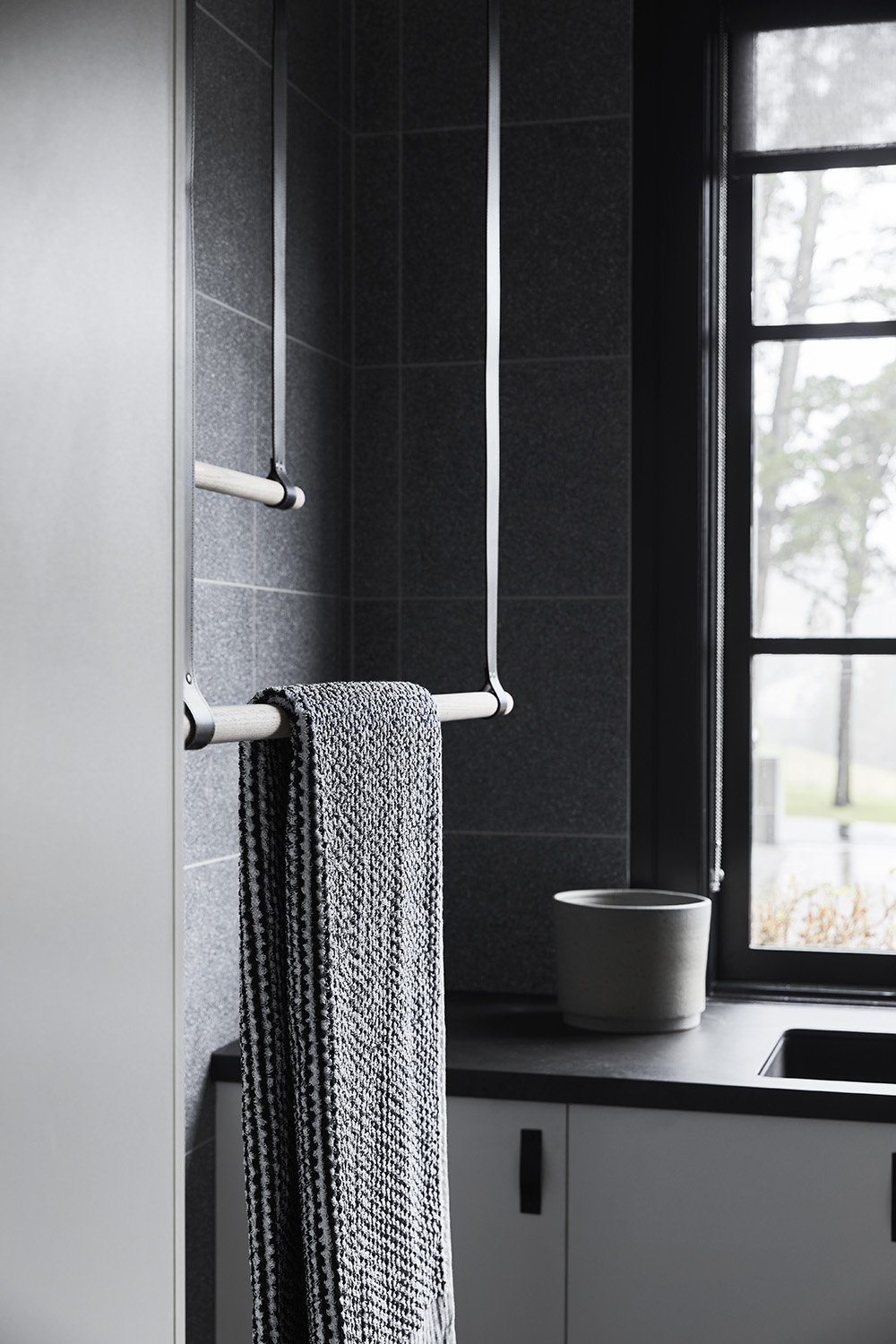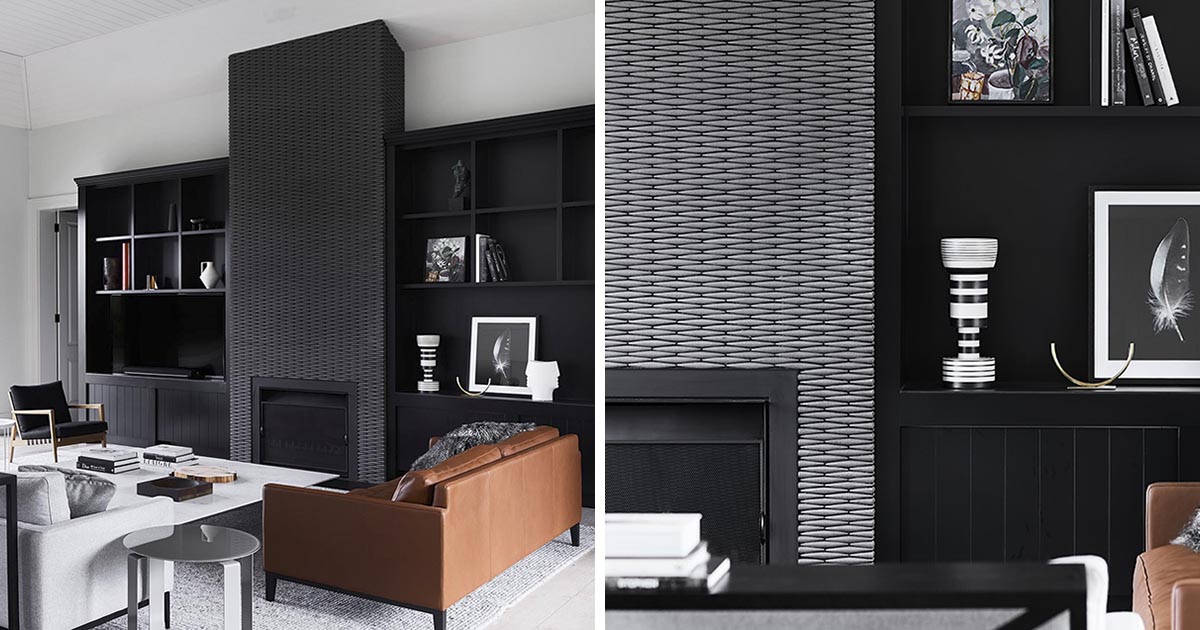
Australian architecture and design firm Studio Griffiths has completed the remodel of a Hamptons-style property to a modern English farmhouse in the Victorian town of Main Ridge.
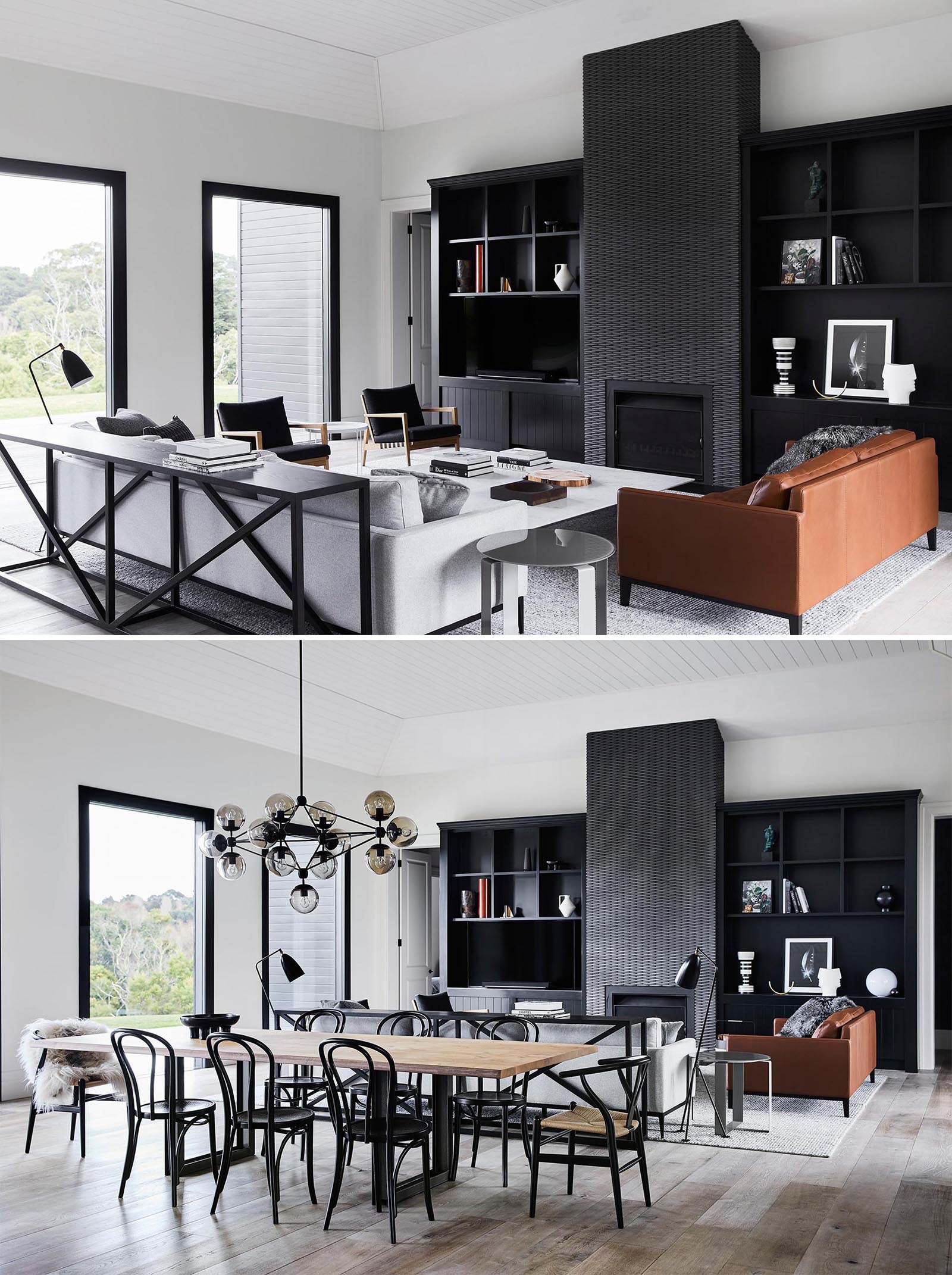
One notable stand-out feature of the interior, which is mostly black and white, is the fireplace in the living room.
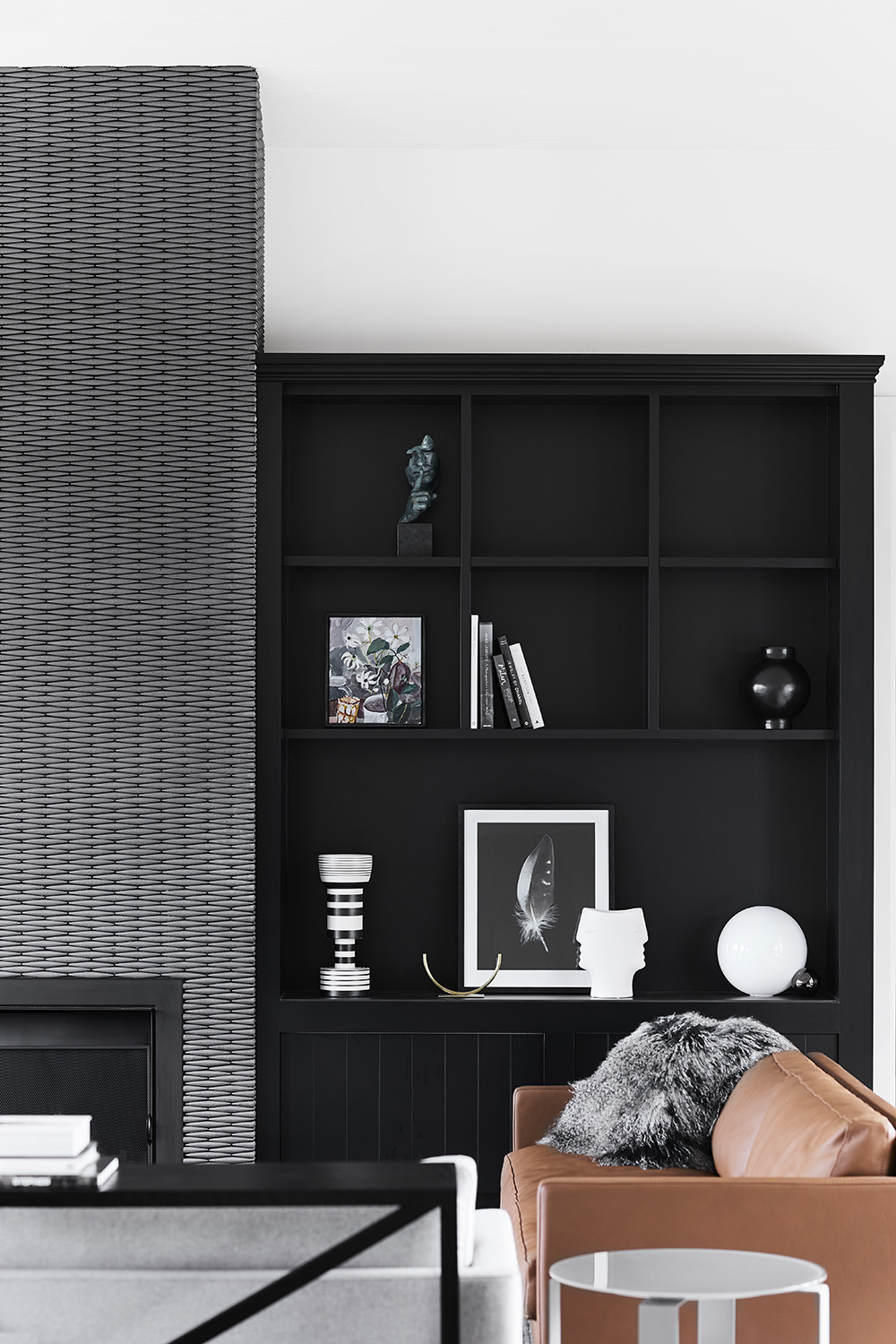
The eye-catching fireplace surround is covered in Japanese-inspired tiles from INAX, with the gray tile adding a textural design element.
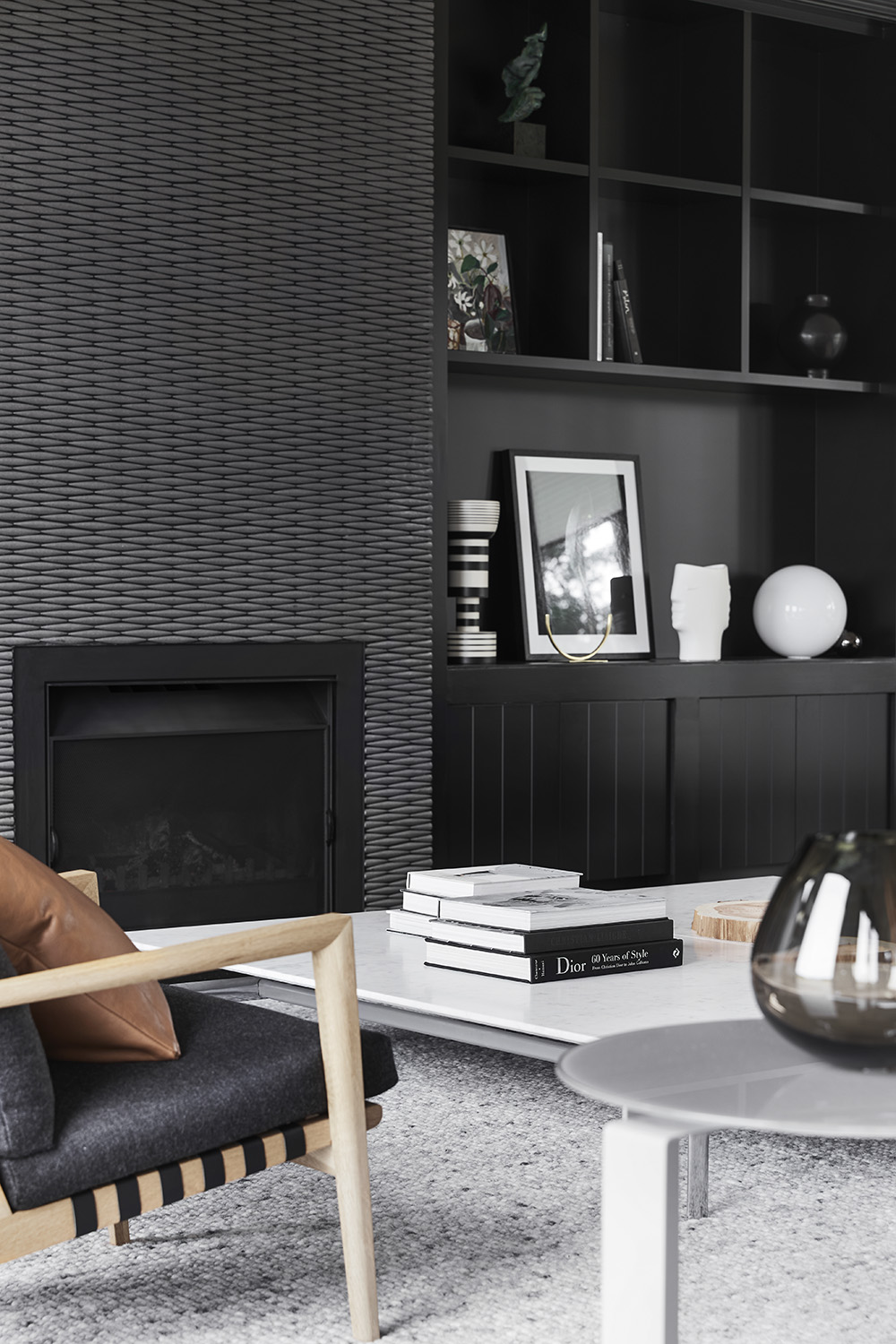
Flanking the fireplaces are black shelves and cabinets. The dark cabinets also help to blend in with the black television.
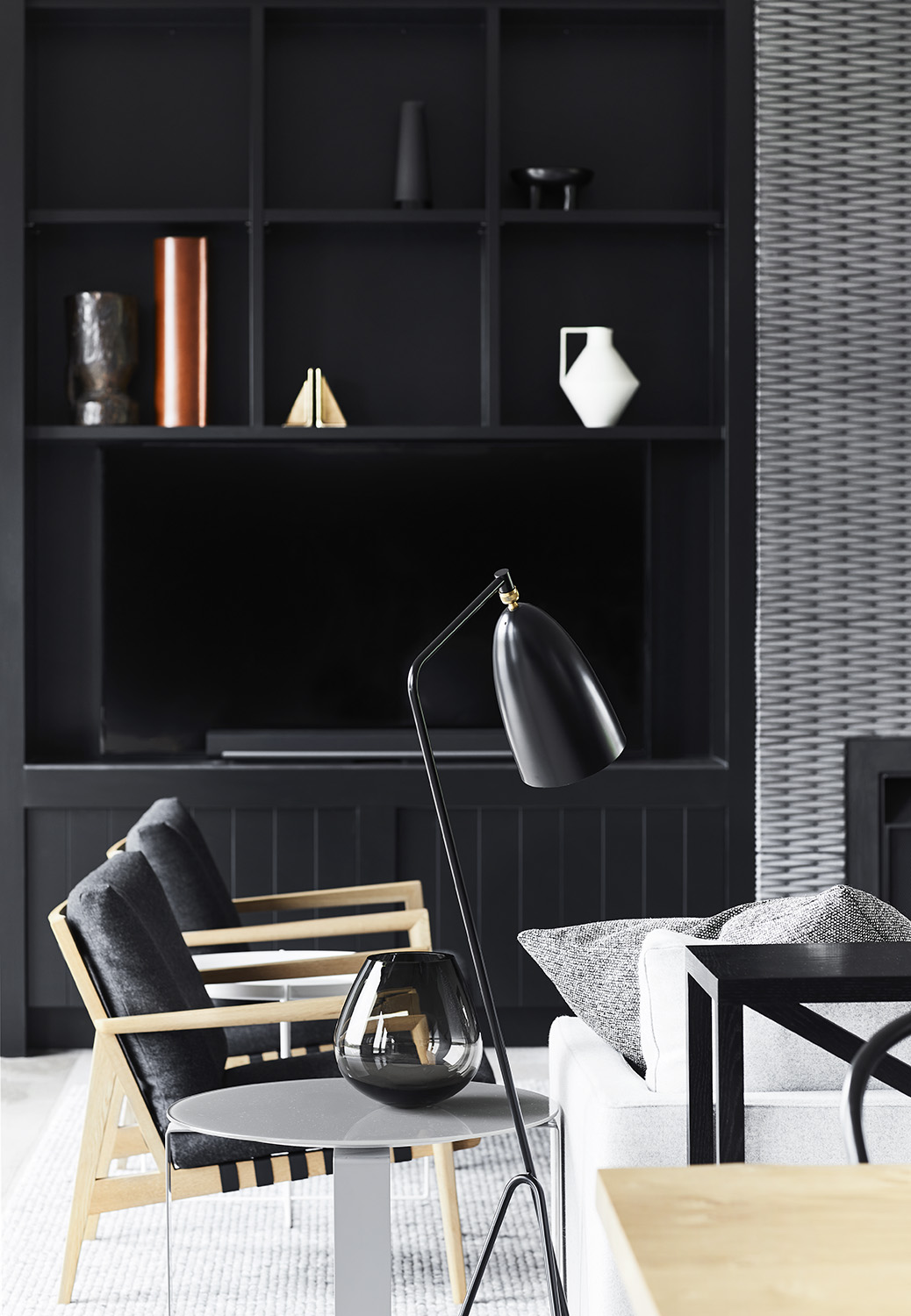
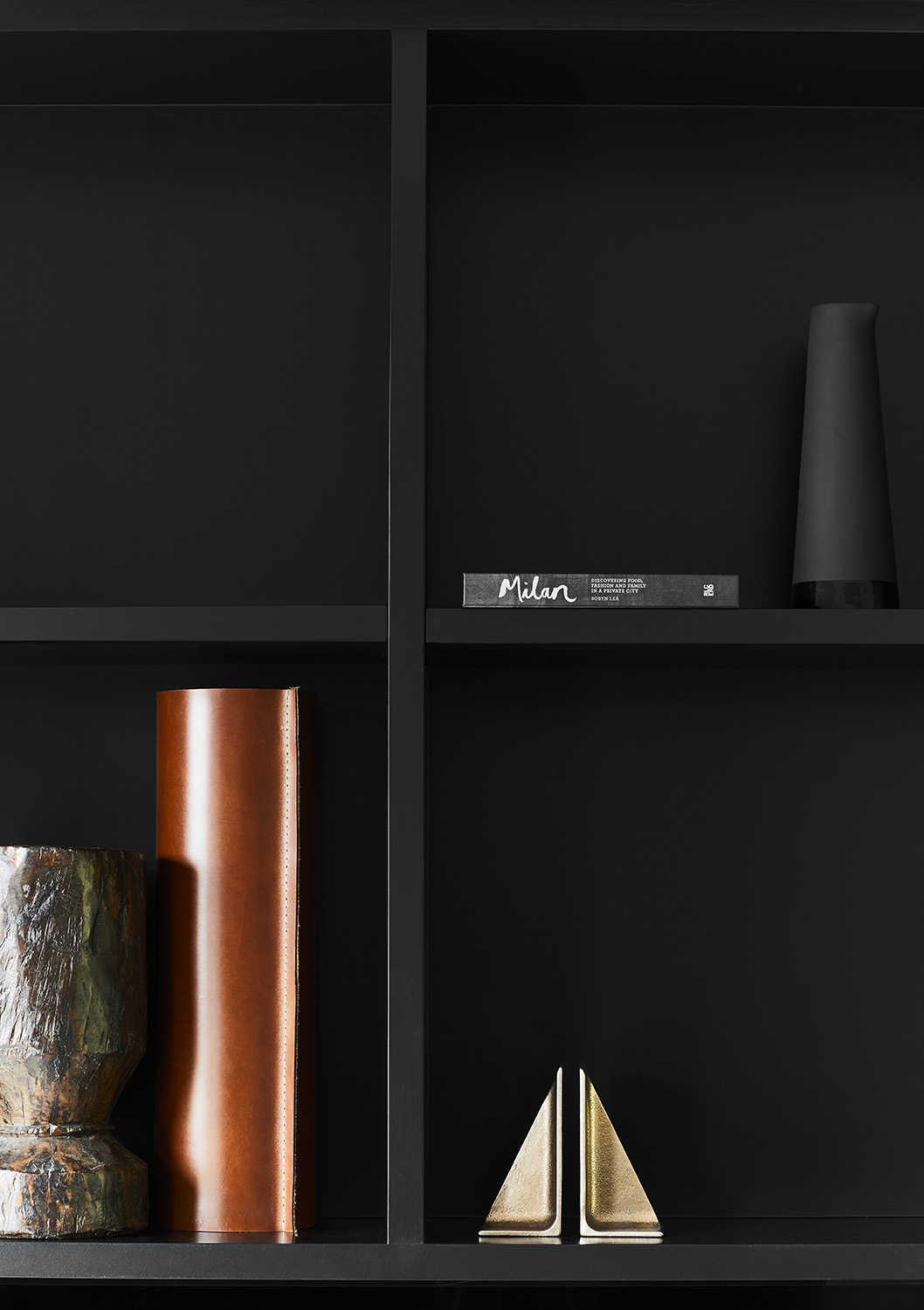
Let’s take a look at the rest of the property…
The clients’ vision was to have their main home in the country, where sprawling land, a vineyard, and green open spaces offer a retreat for their children and grandchildren.
The remodel included all-new bathrooms, kitchen, laundry, and updating all the bedrooms, study, and TV/Music room.
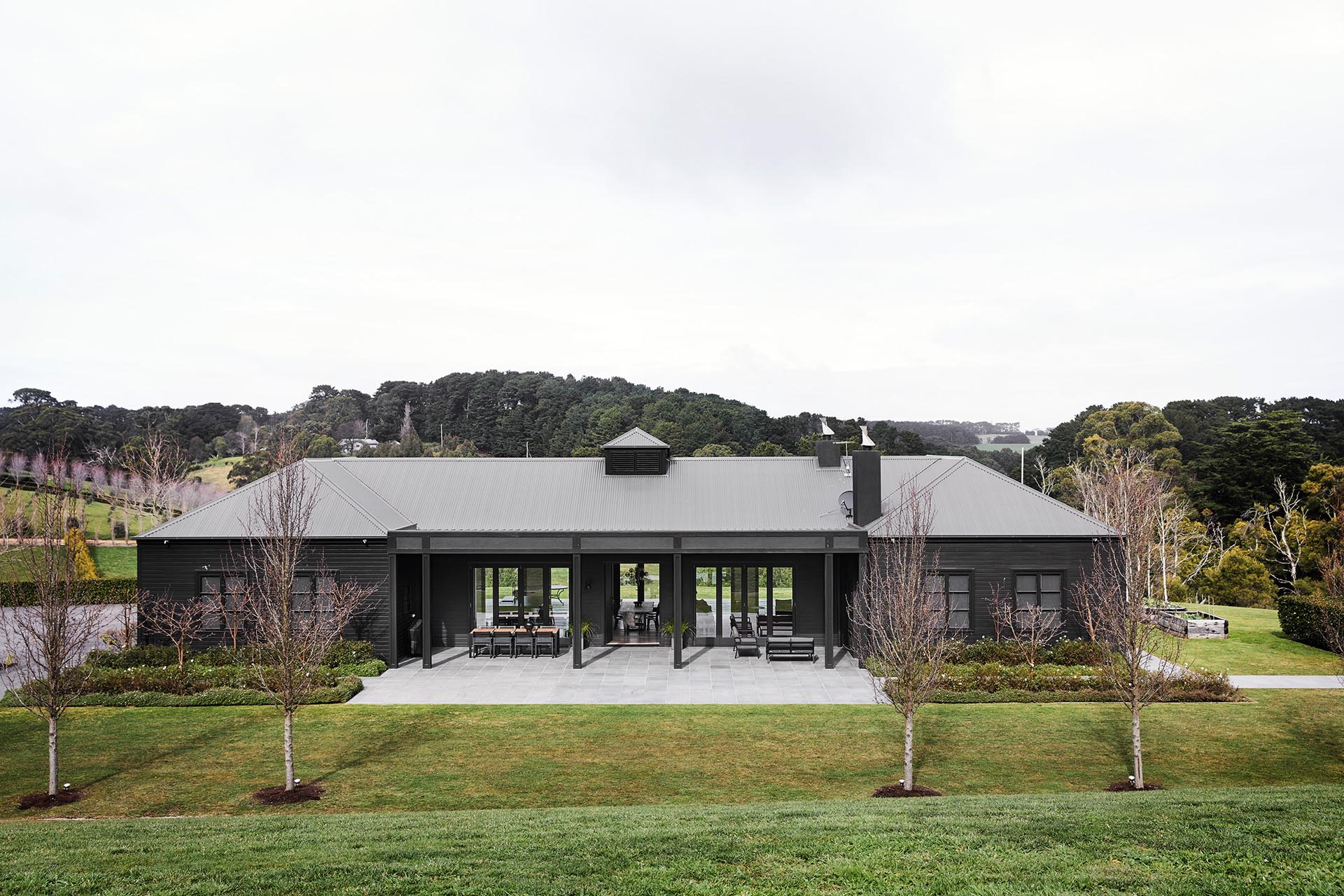
Stepping inside, the bright and open interior has high ceilings and a dining area with a modern chandelier hanging above.
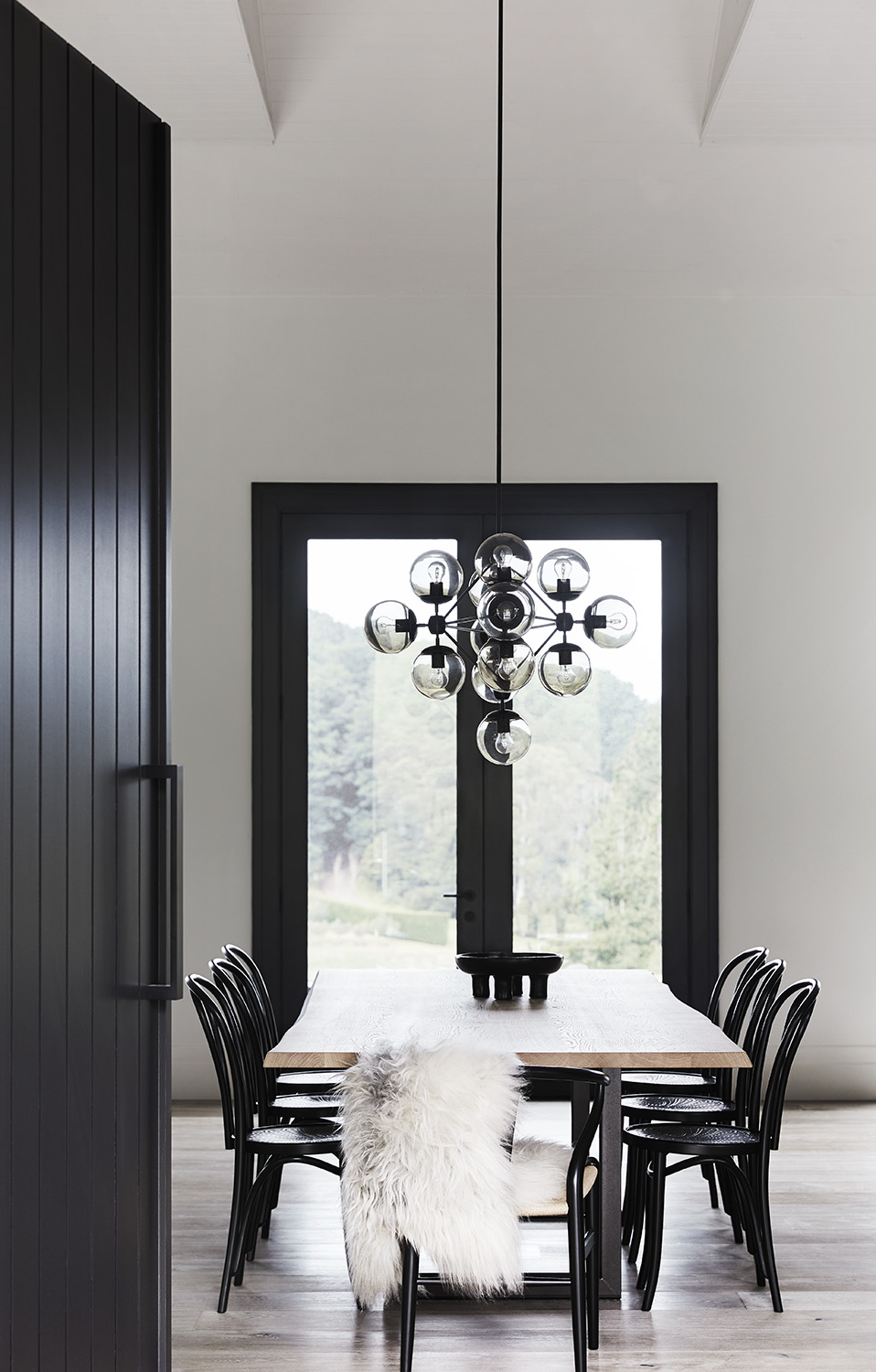
The dining room is positioned between the living room and kitchen, all of which are open plan.
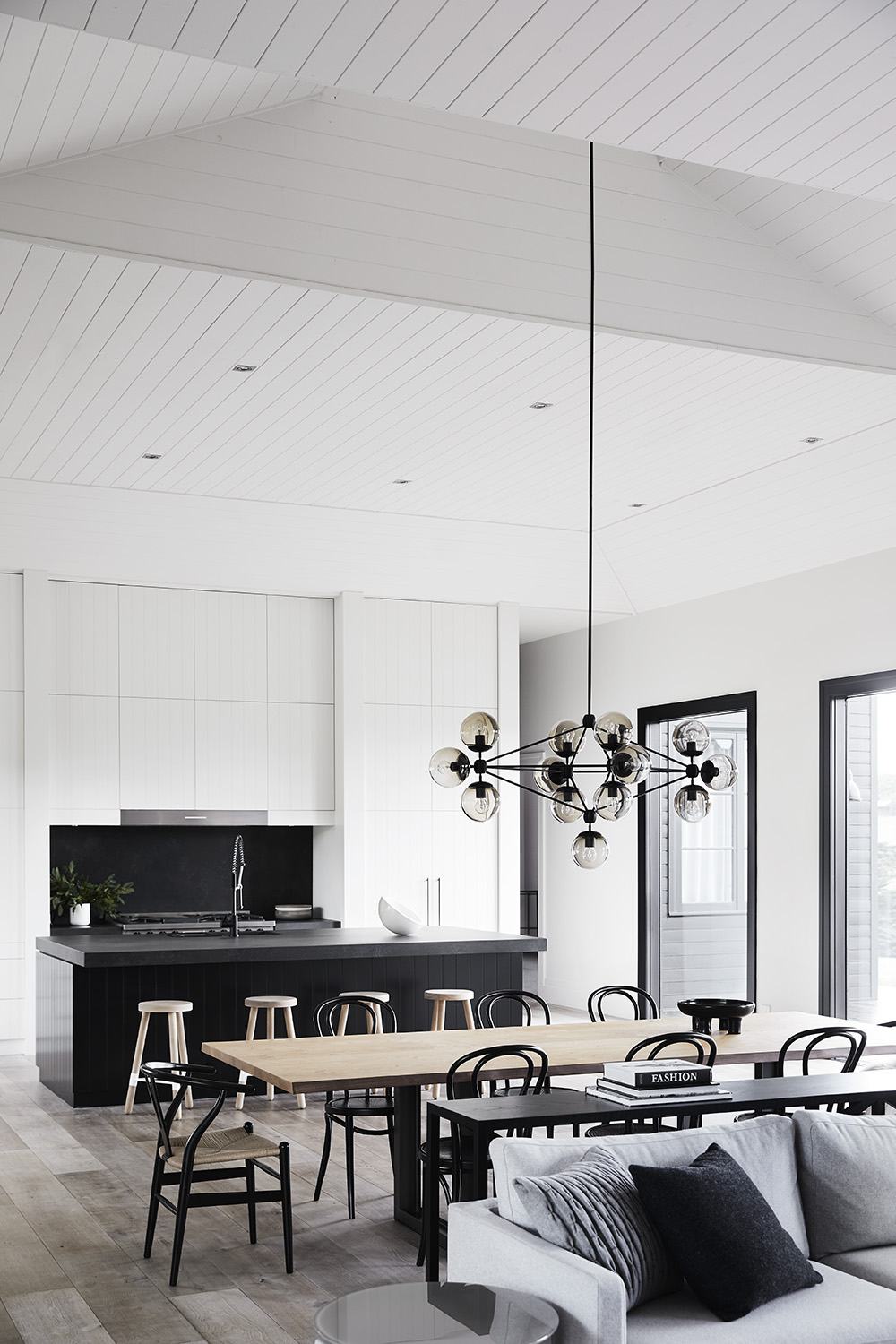
In the kitchen, there are minimalist white cabinets with integrated appliances, as well as a large black island that measures in at almost 10 feet (3m), and includes a black stone countertop that overhangs to provide room for seating.
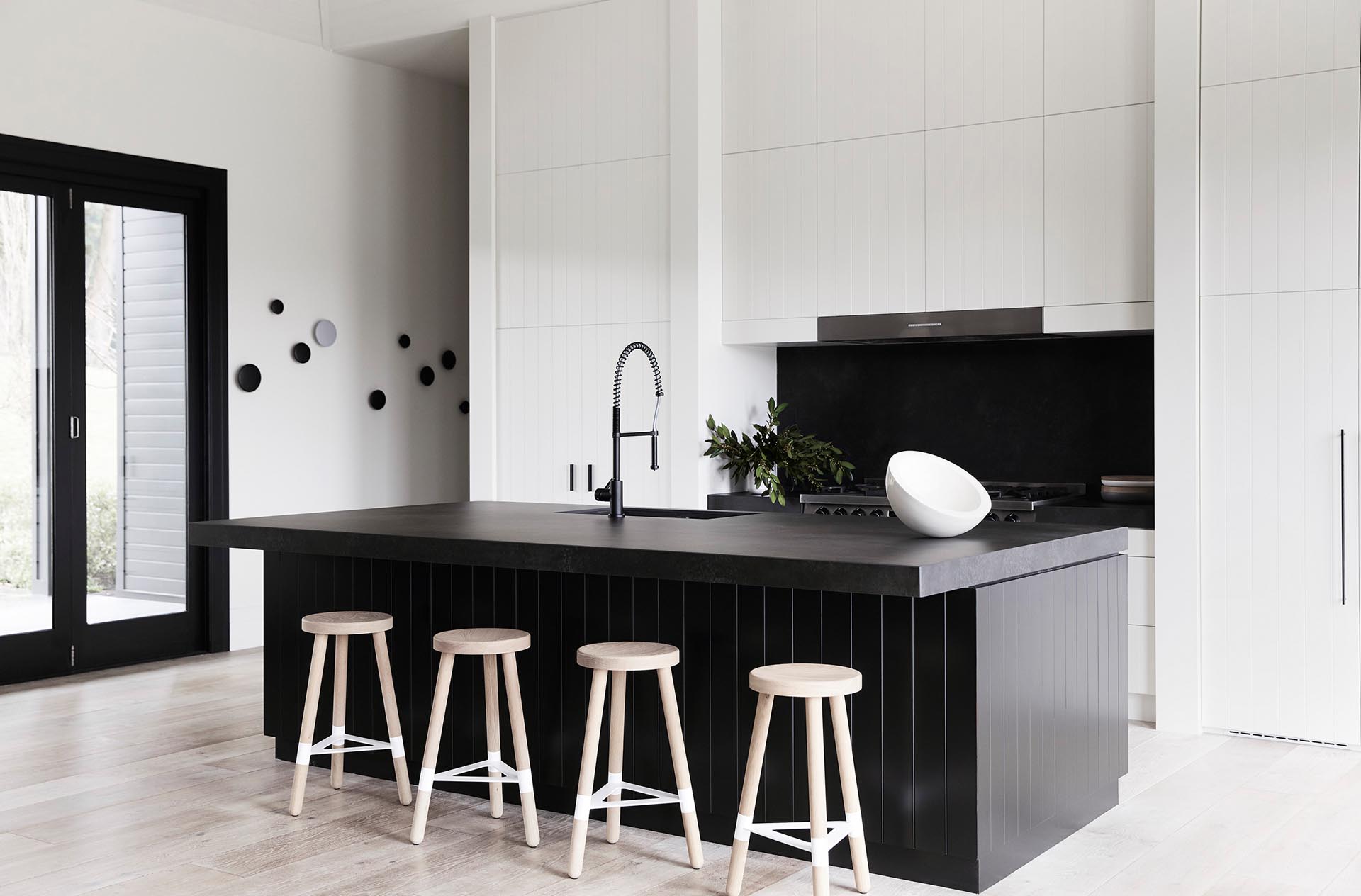
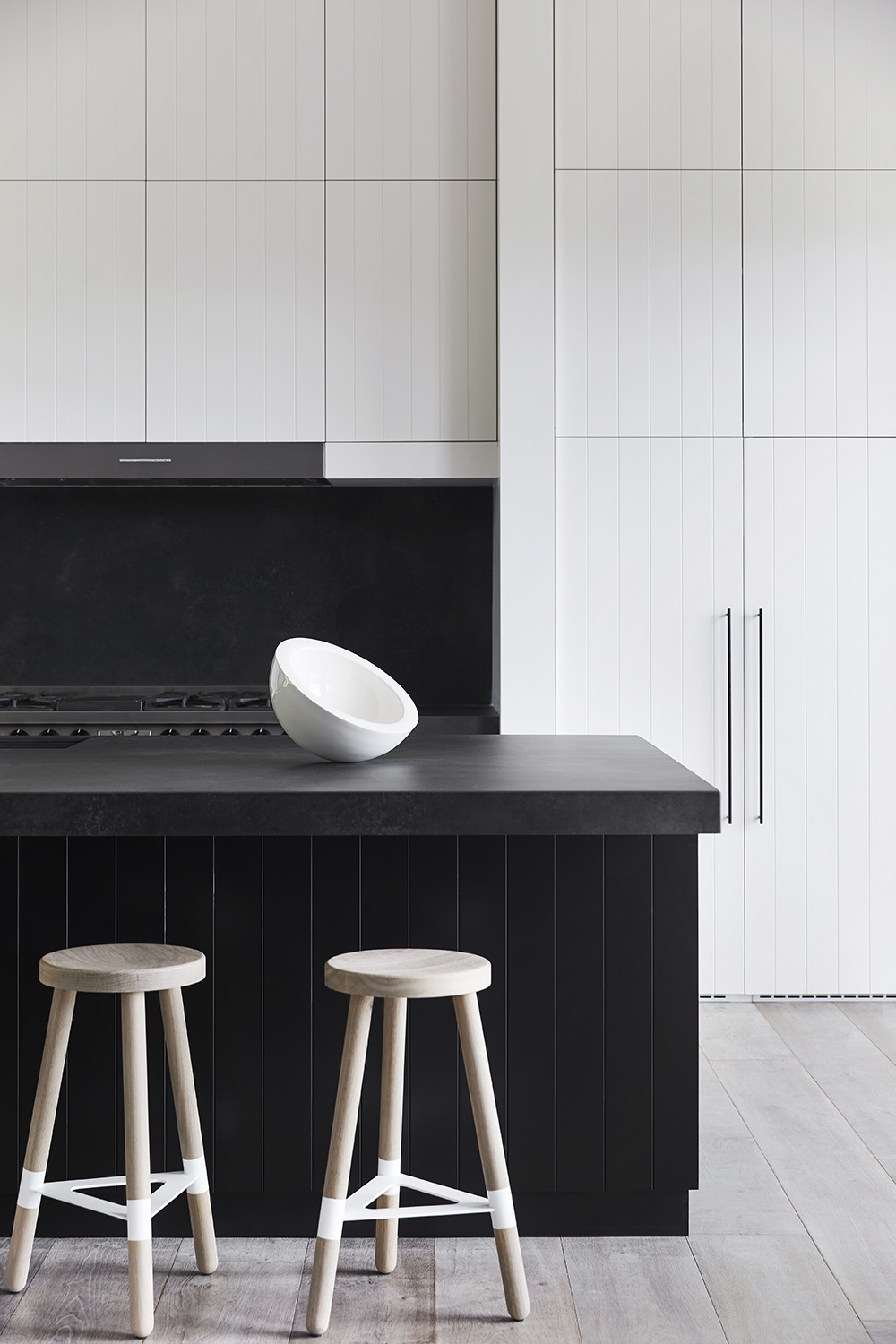
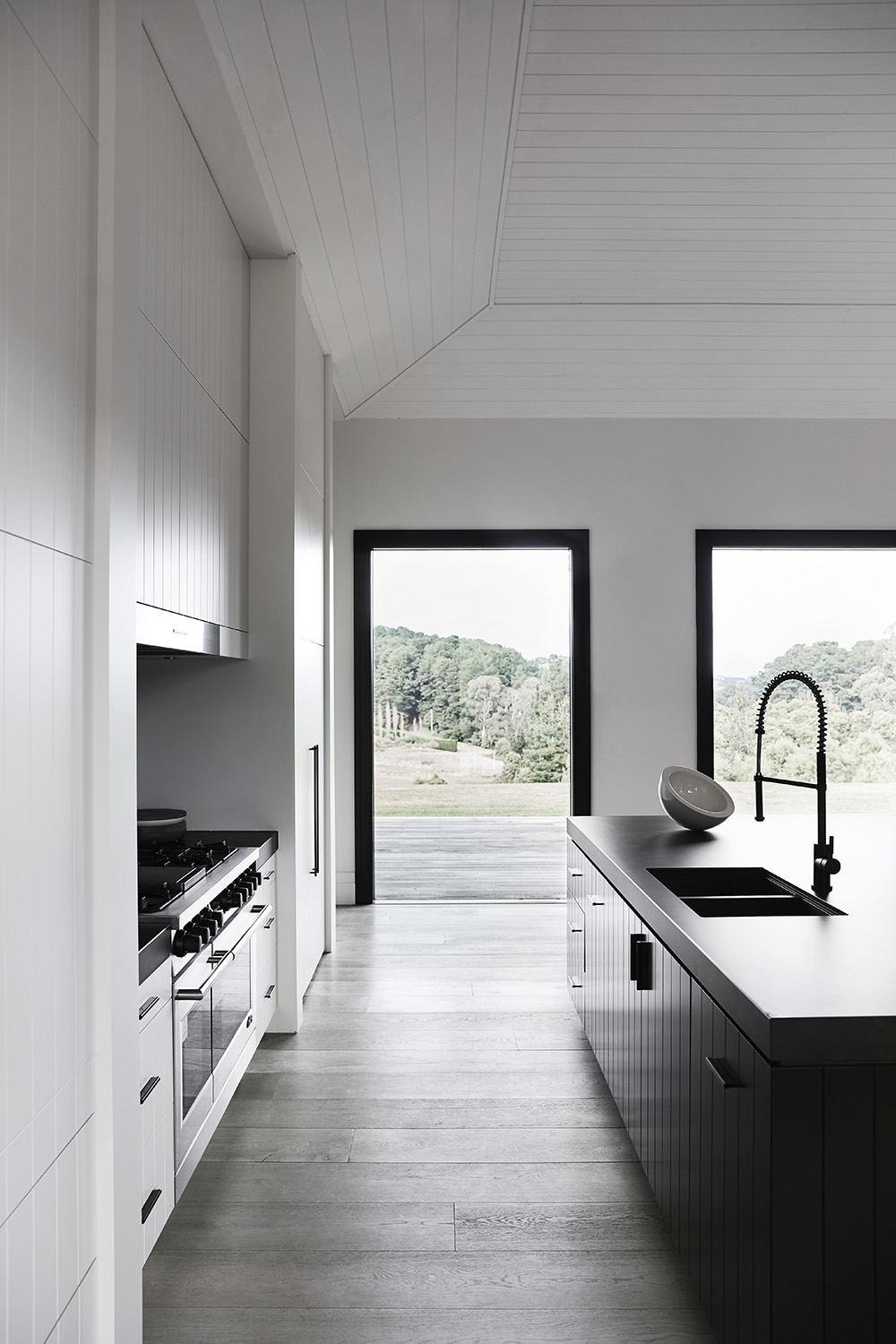
In the hallway, artwork covers the walls, while French oak timber flooring can be found throughout the home.
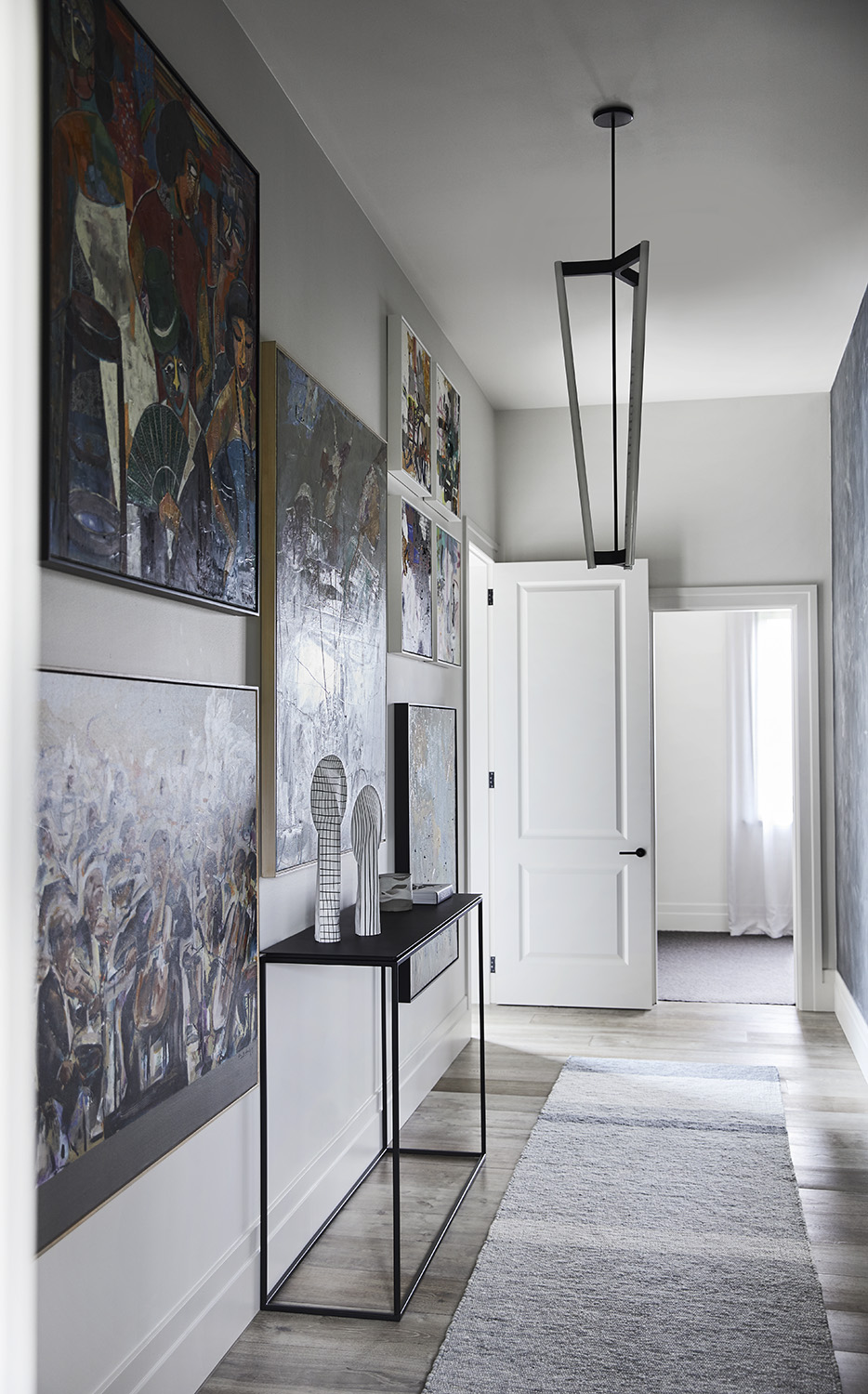
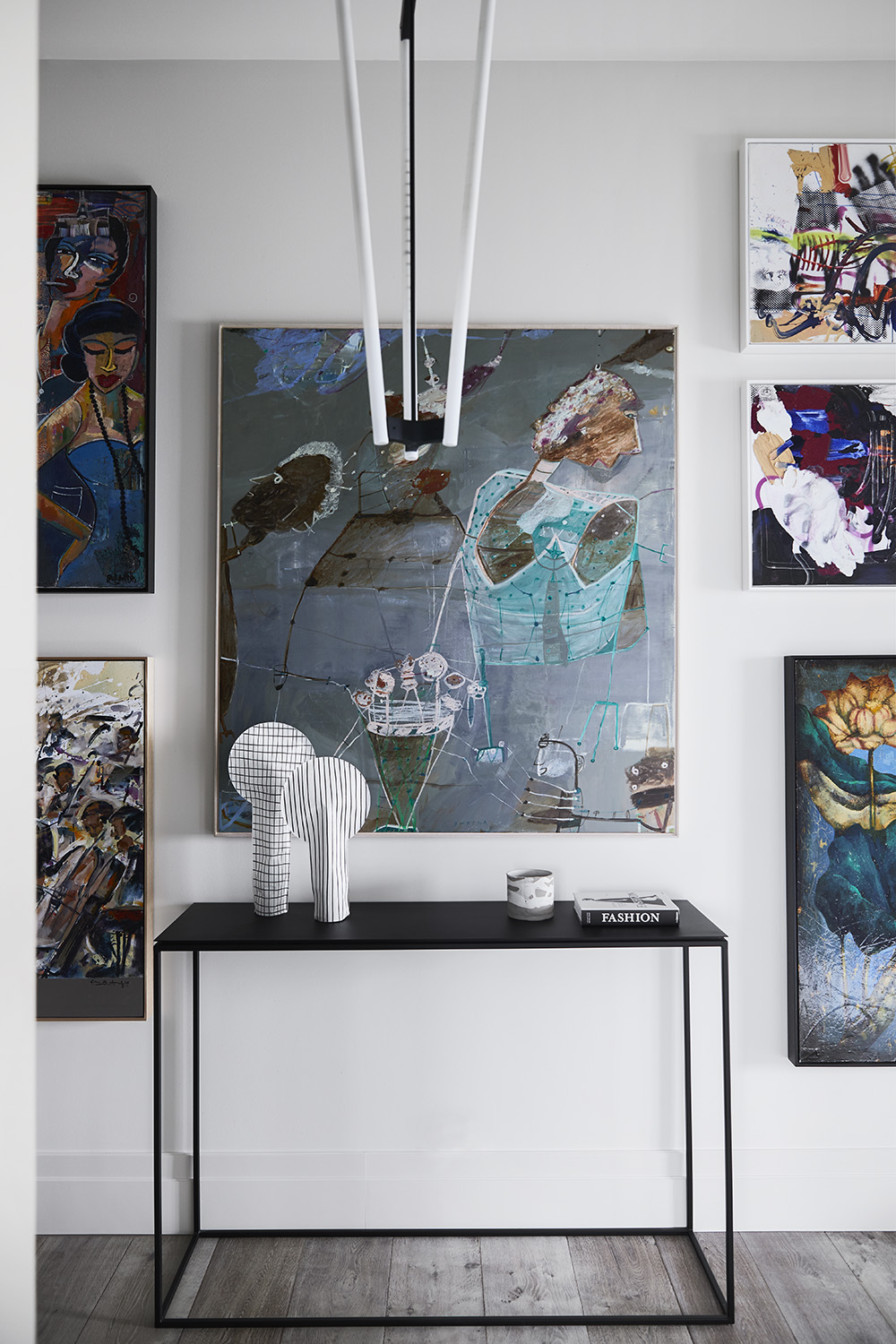
The home office has been kept minimally furnished with black joinery complementing the black window frames.
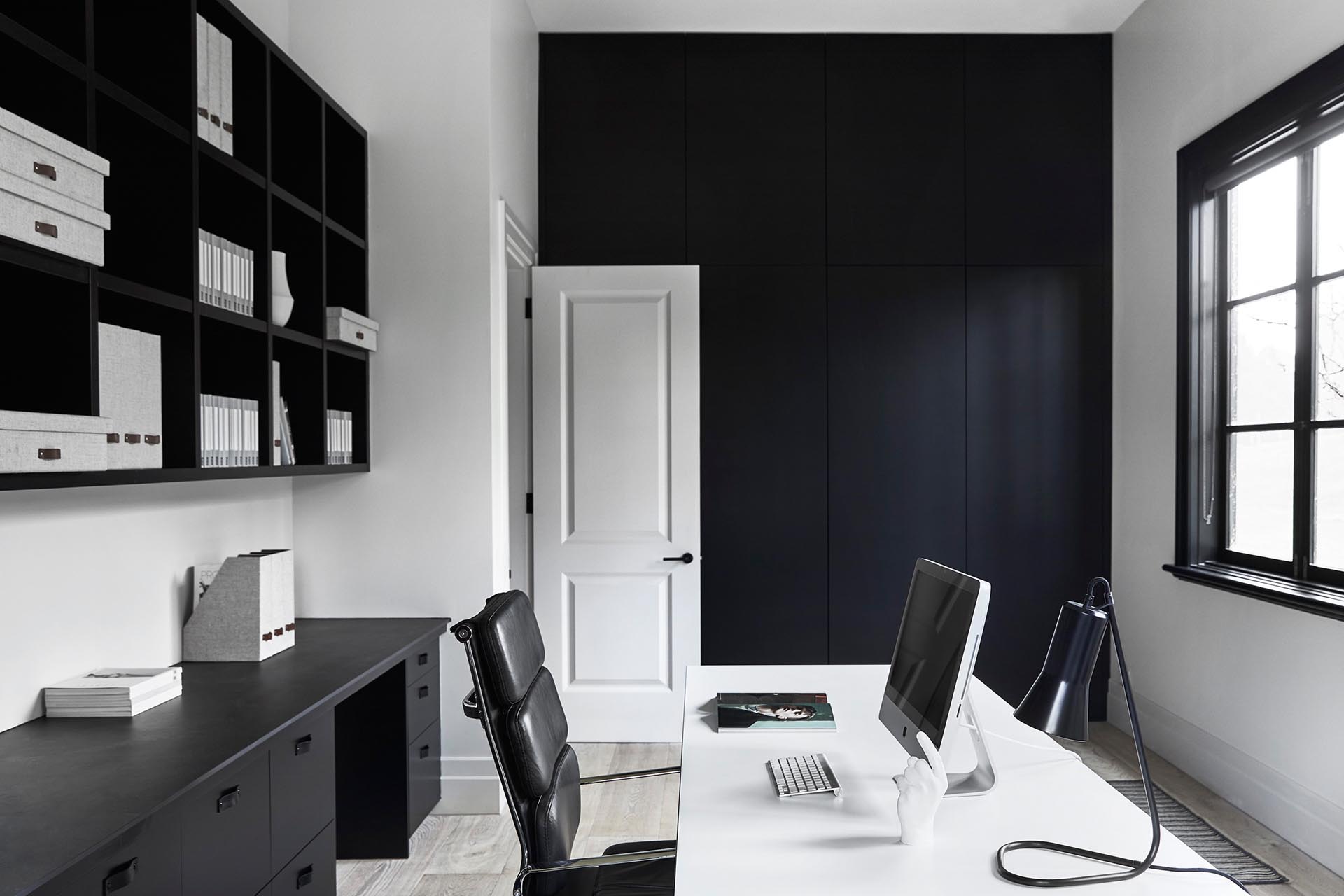
The French oak boards have also been used to line the walls of the bedrooms, creating a rustic design element that adds to the overall modern farmhouse look.
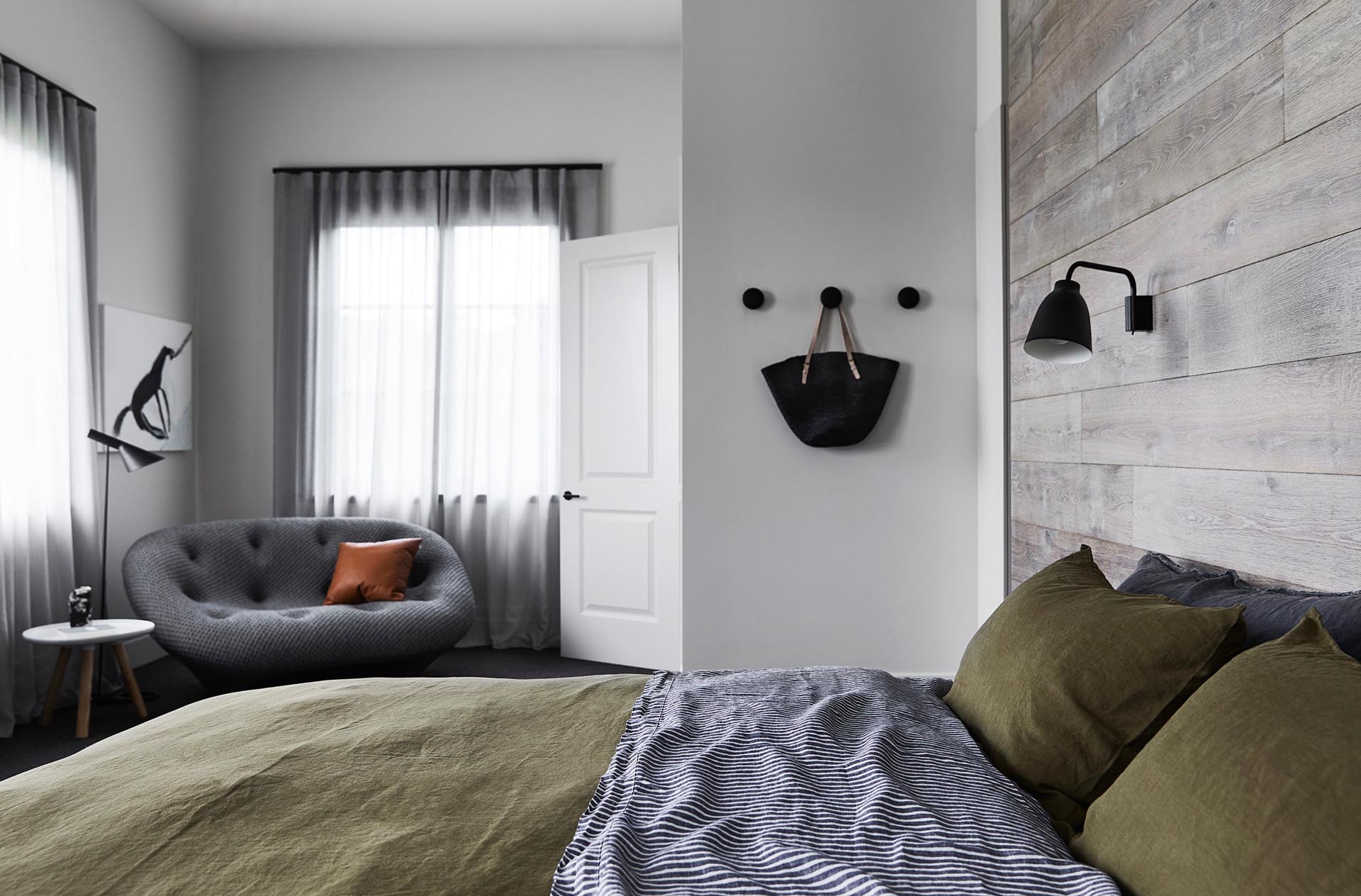
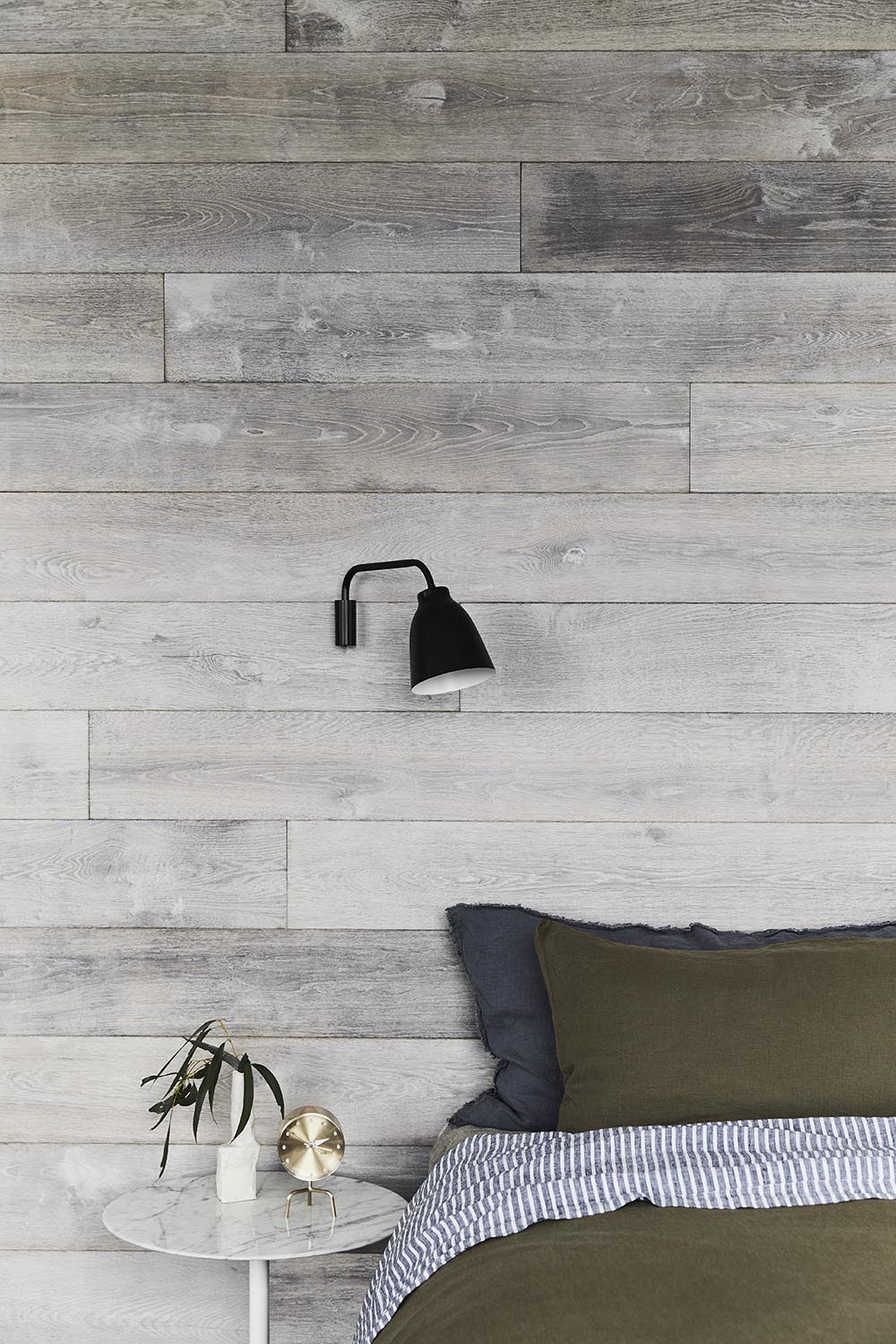
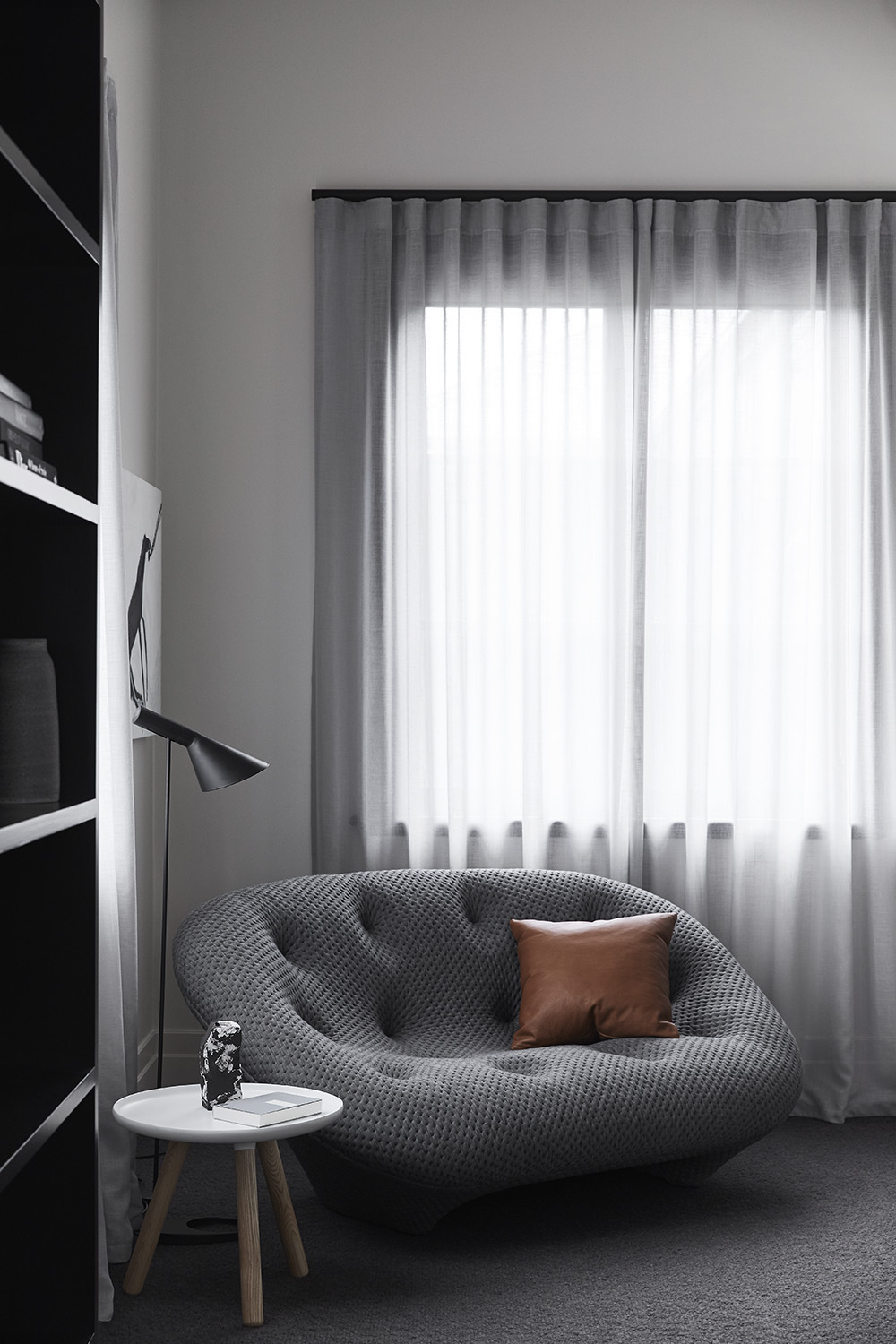
Behind the bedroom is a walk-in closet that leads to the bathroom.
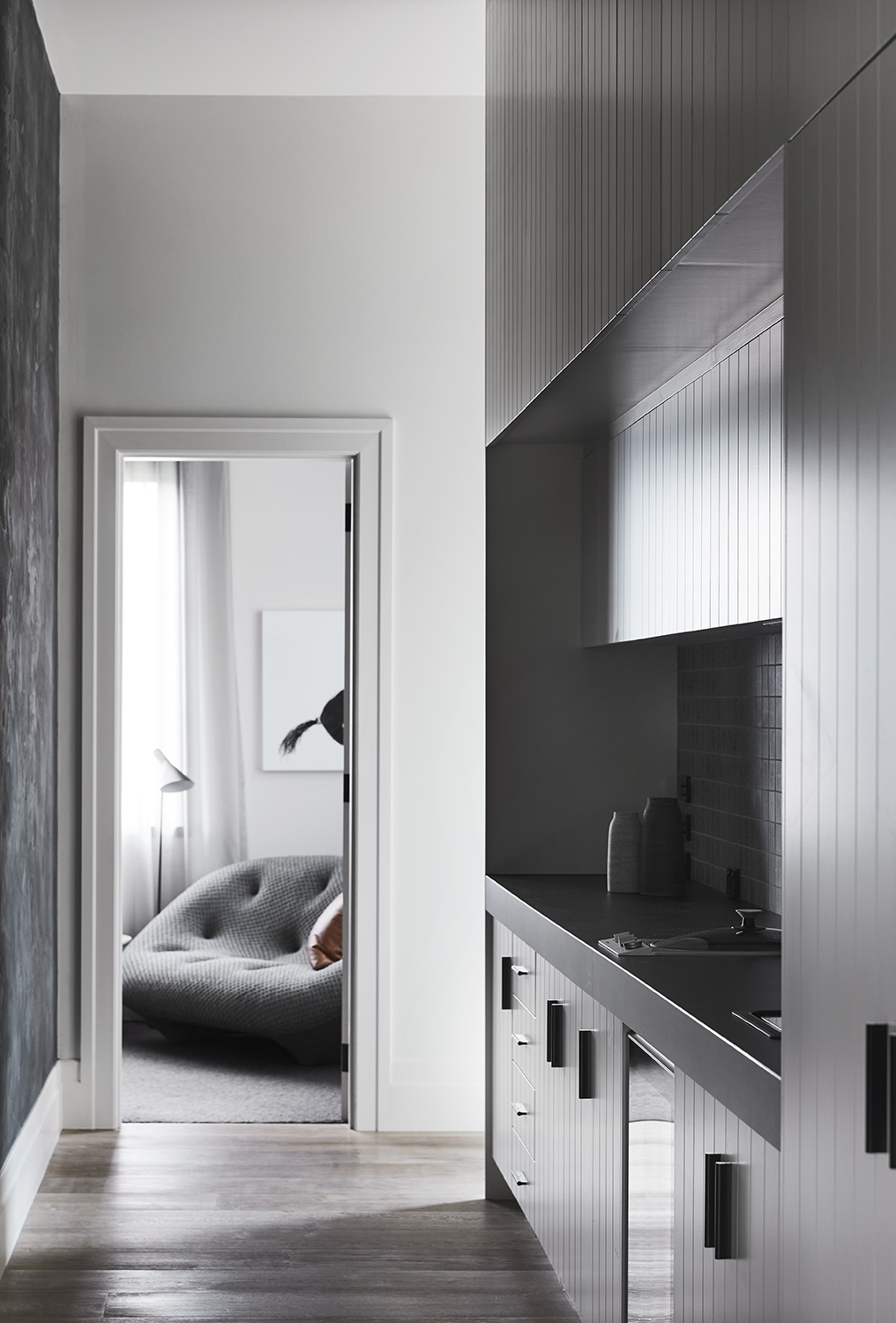
The home also includes a laundry room with floor-to-ceiling tiles, plenty of storage cabinets, as well as hanging bars for drying delicate items.
