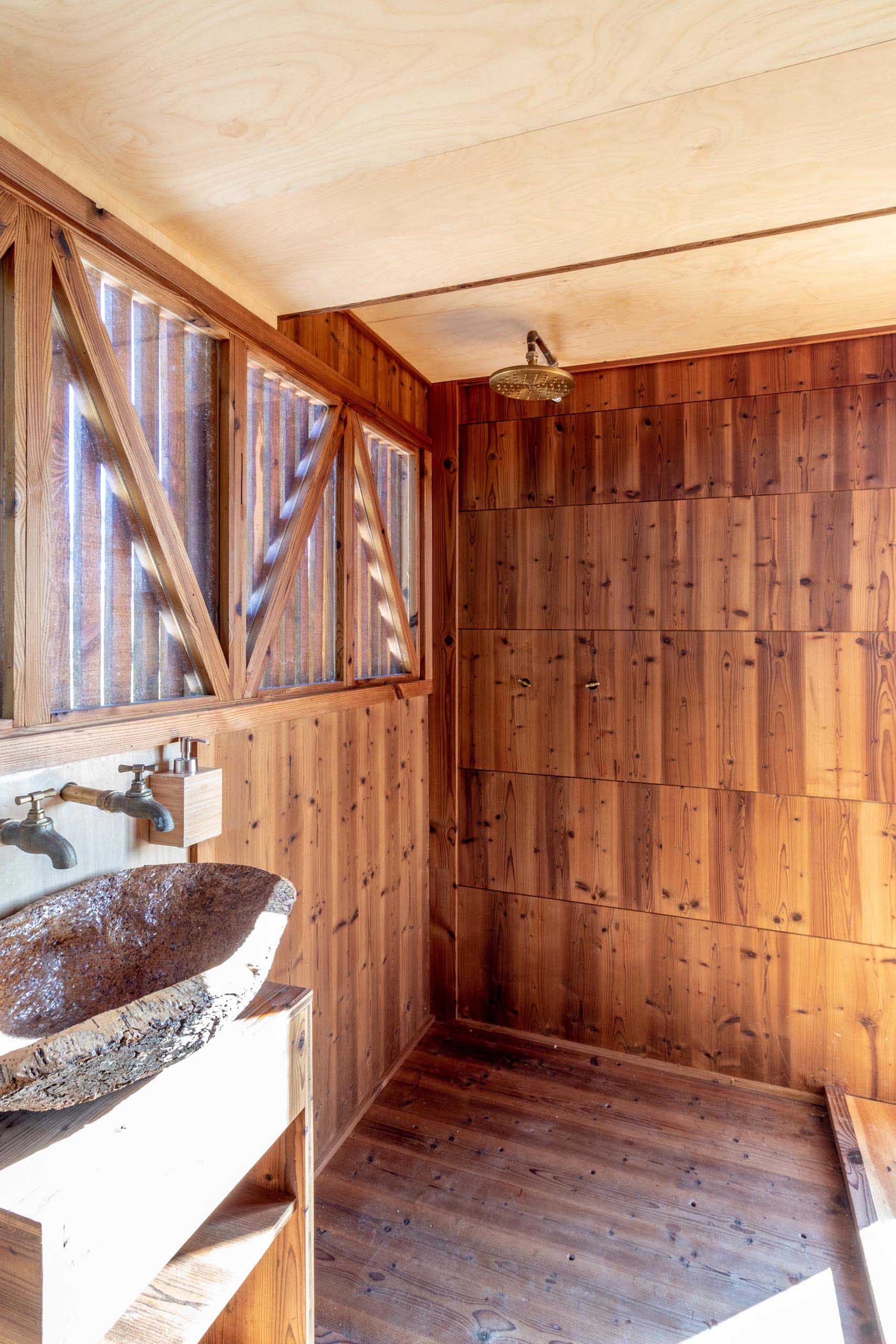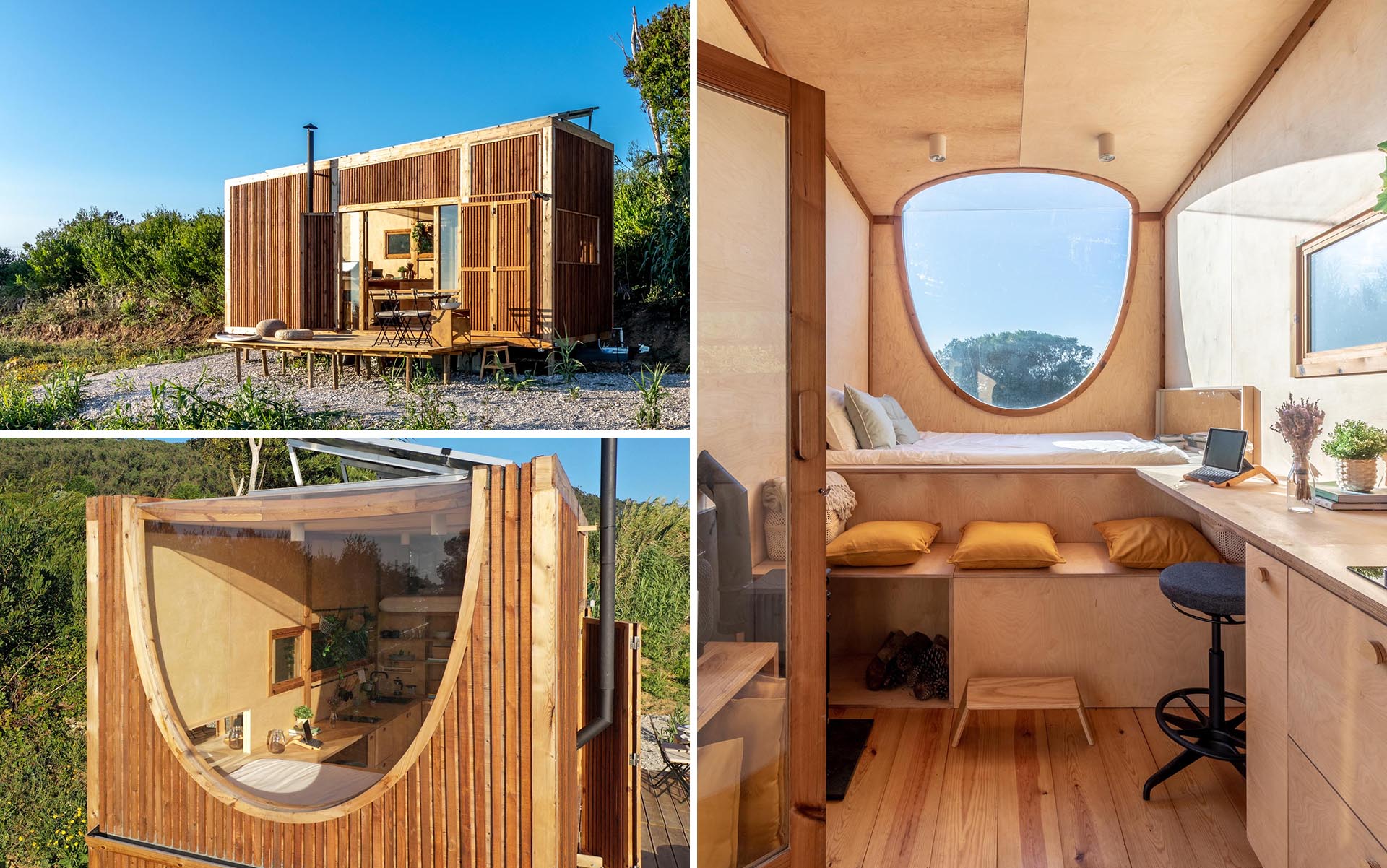
Architecture/carpentry studio Madeiguincho has designed and built a tiny house on wheels that’s completely off-grid.
The structure of the tiny house consists of a primary steel frame and a secondary wood frame, with the exterior covered with the heat-treated timber known as ThermoWood.
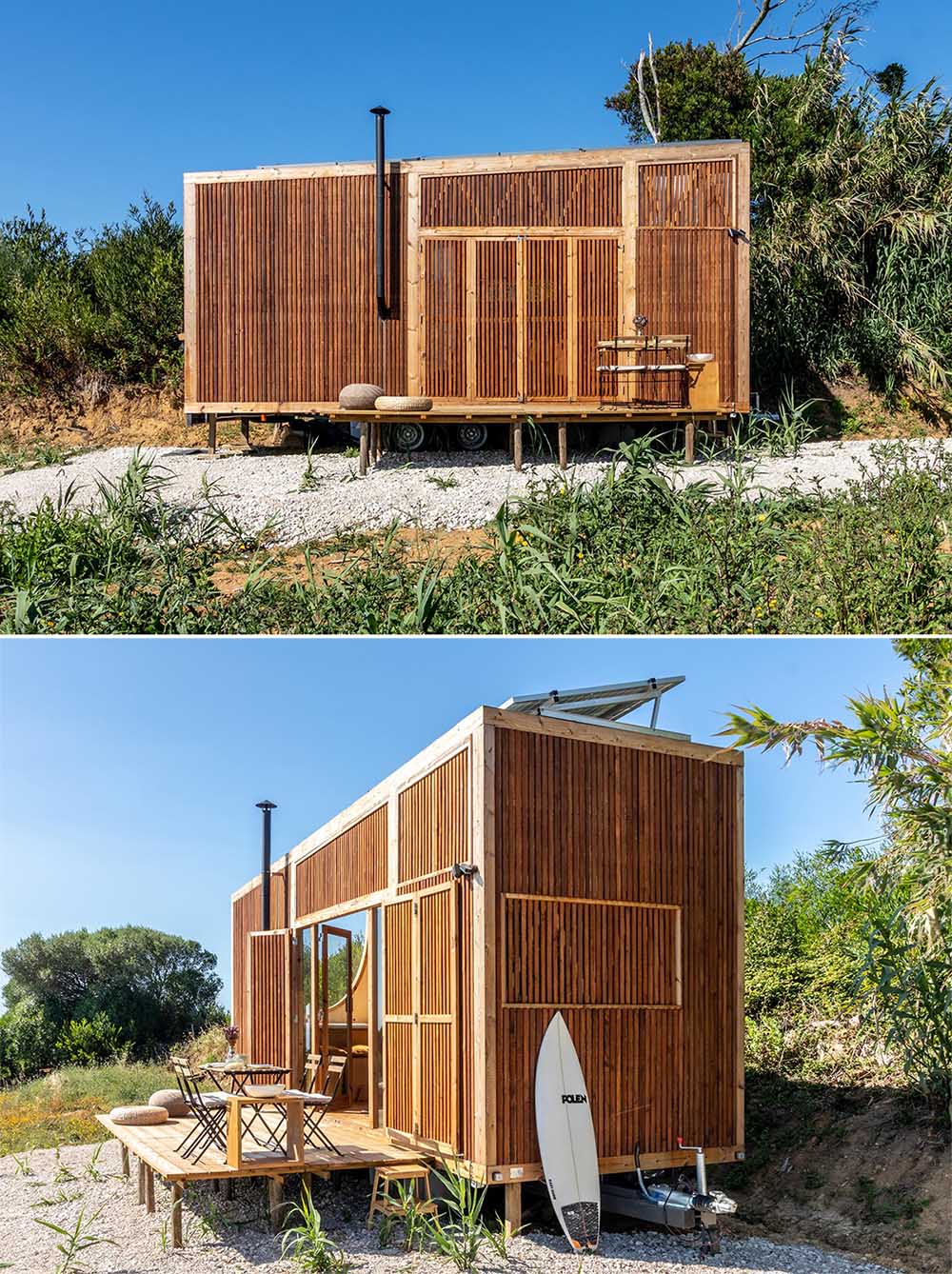
The tiny house, which has photovoltaic panels, includes a roof that’s been designed with a 5% slope to allow rainwater to be collected in two water tanks with a total capacity of 650 liters. The water can then be reused in the kitchen and bathroom.
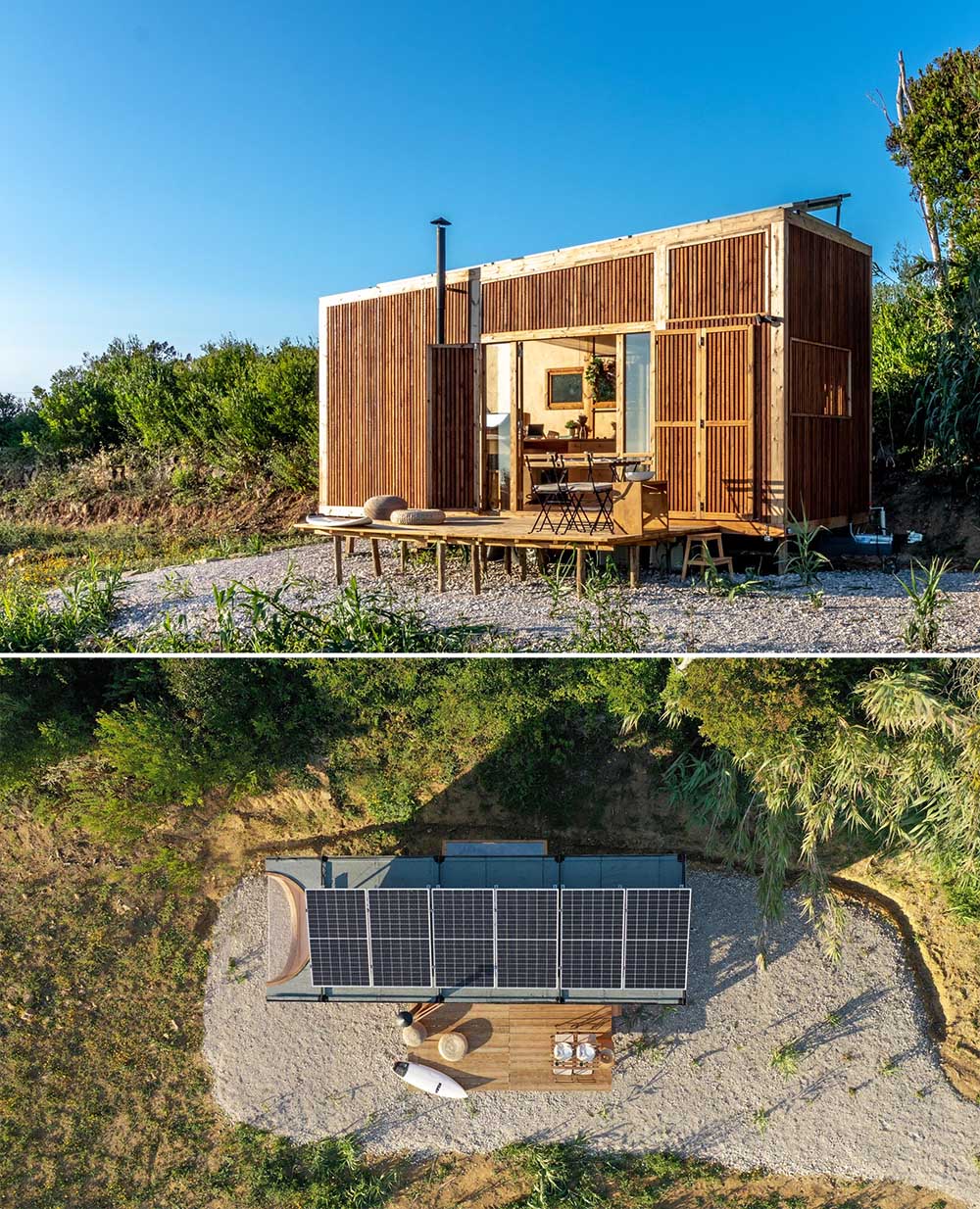
There’s an oval shaped window at one end that was designed using custom made fittings produced in a CNC (Computer Numeric Control) machine.
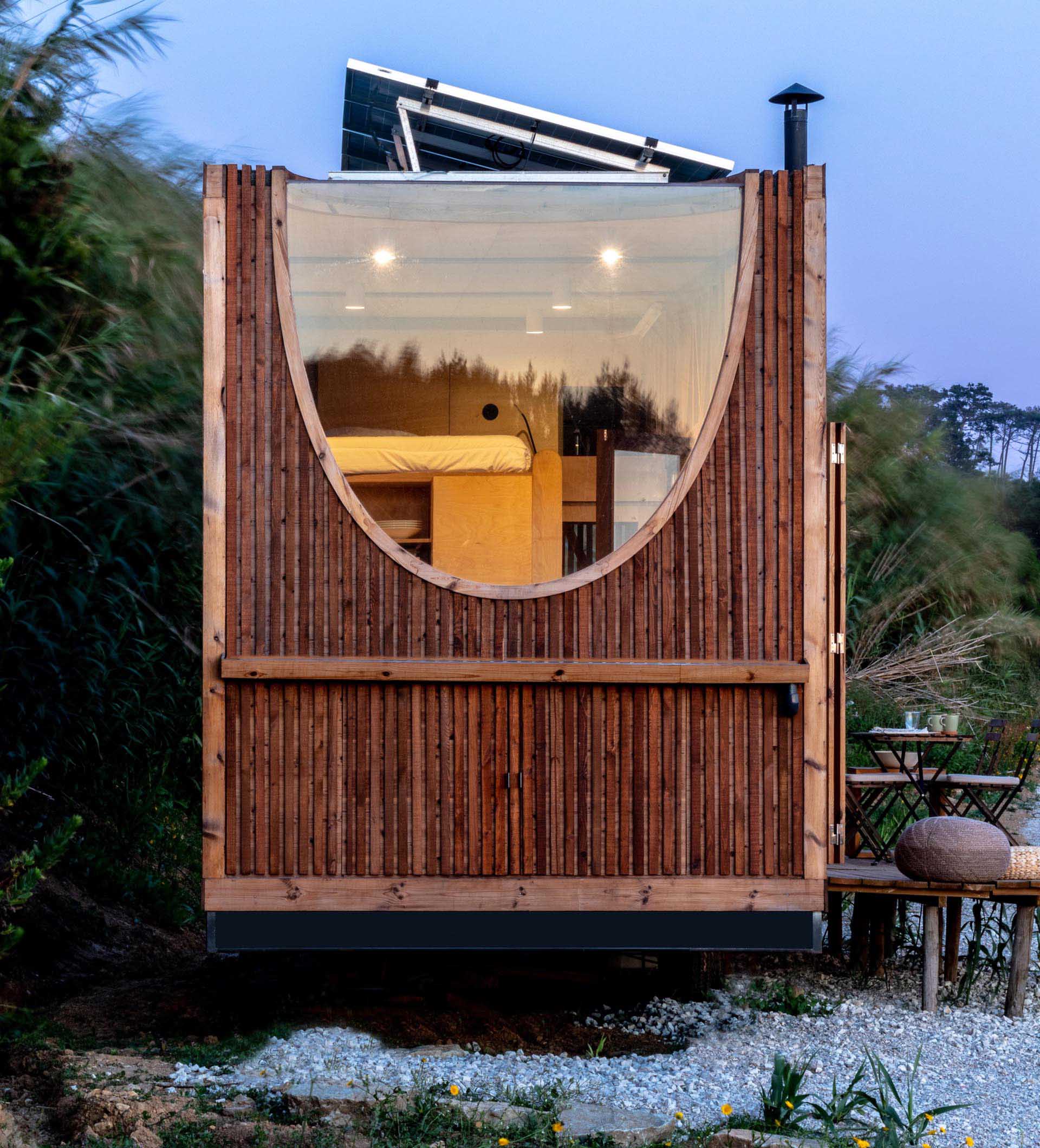
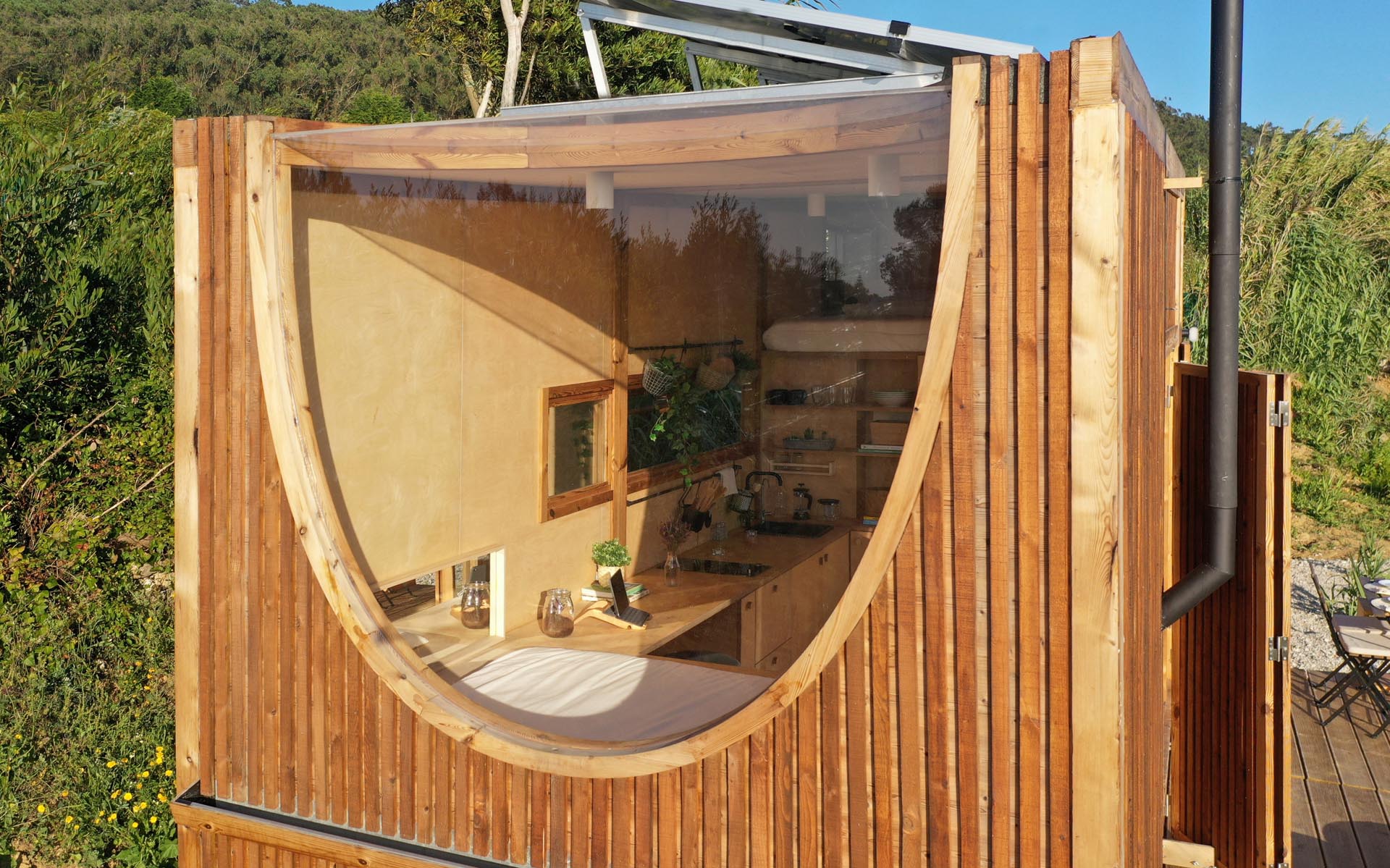
The layout is simple and includes two separate sleeping areas, enough for a total of four adults to rest in, a workspace, and a central kitchen and a bathroom off to one side.
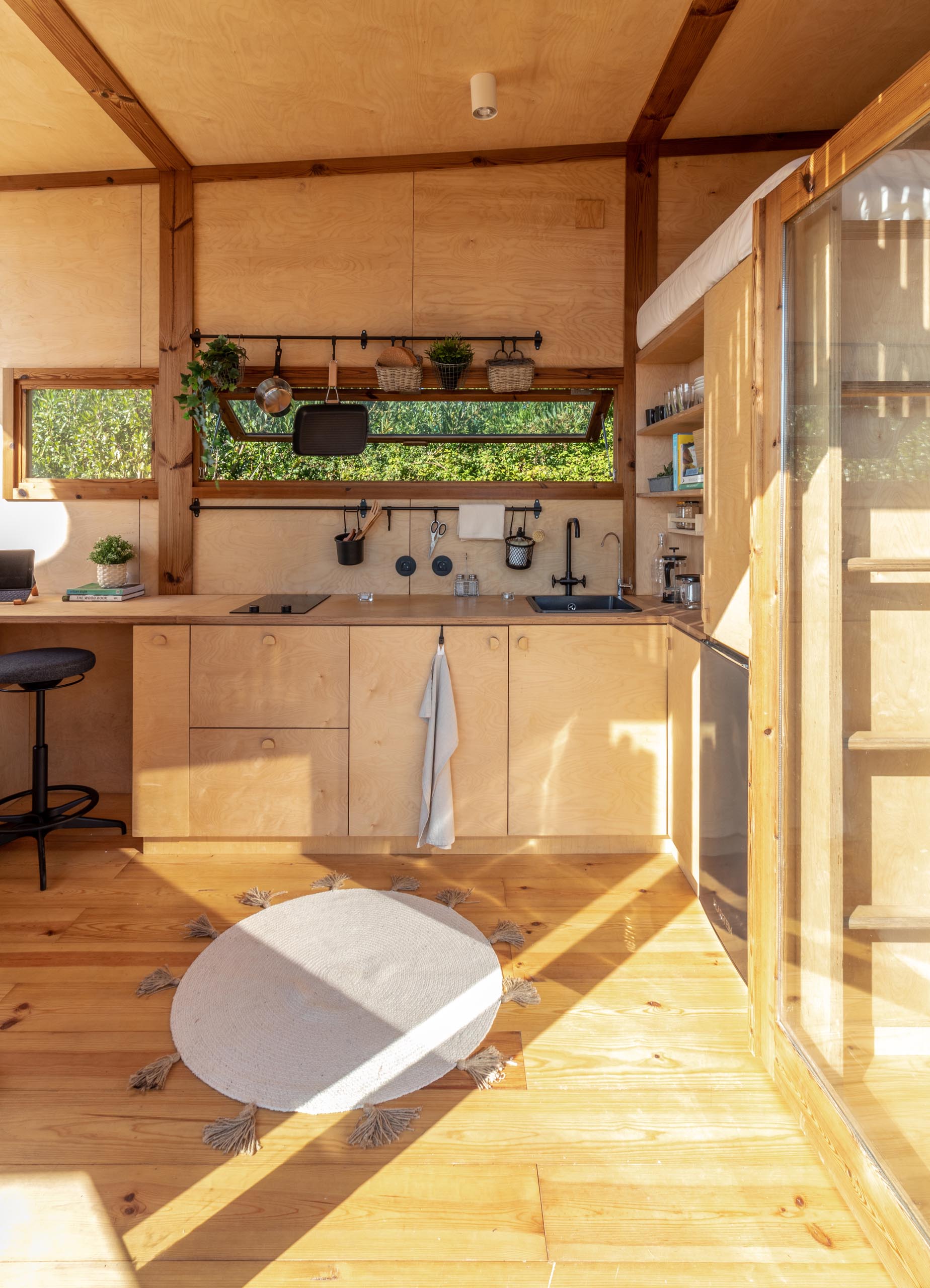
To the left of the kitchen are the oval window, a small desk/dining area, a bench, and a bed.
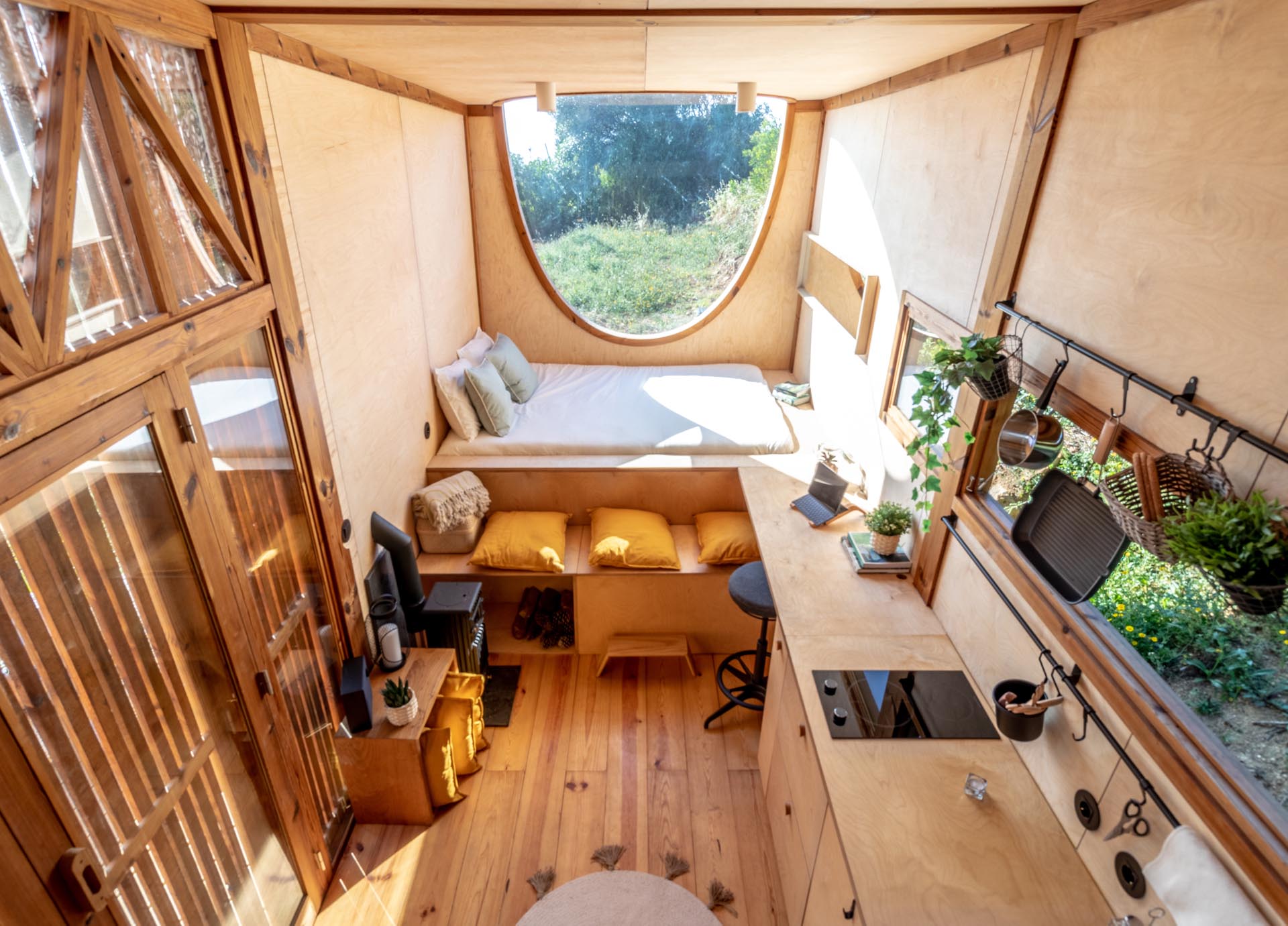
The oval-shaped window allows you to have views of the sky whether you’re laying in bed or sitting up.
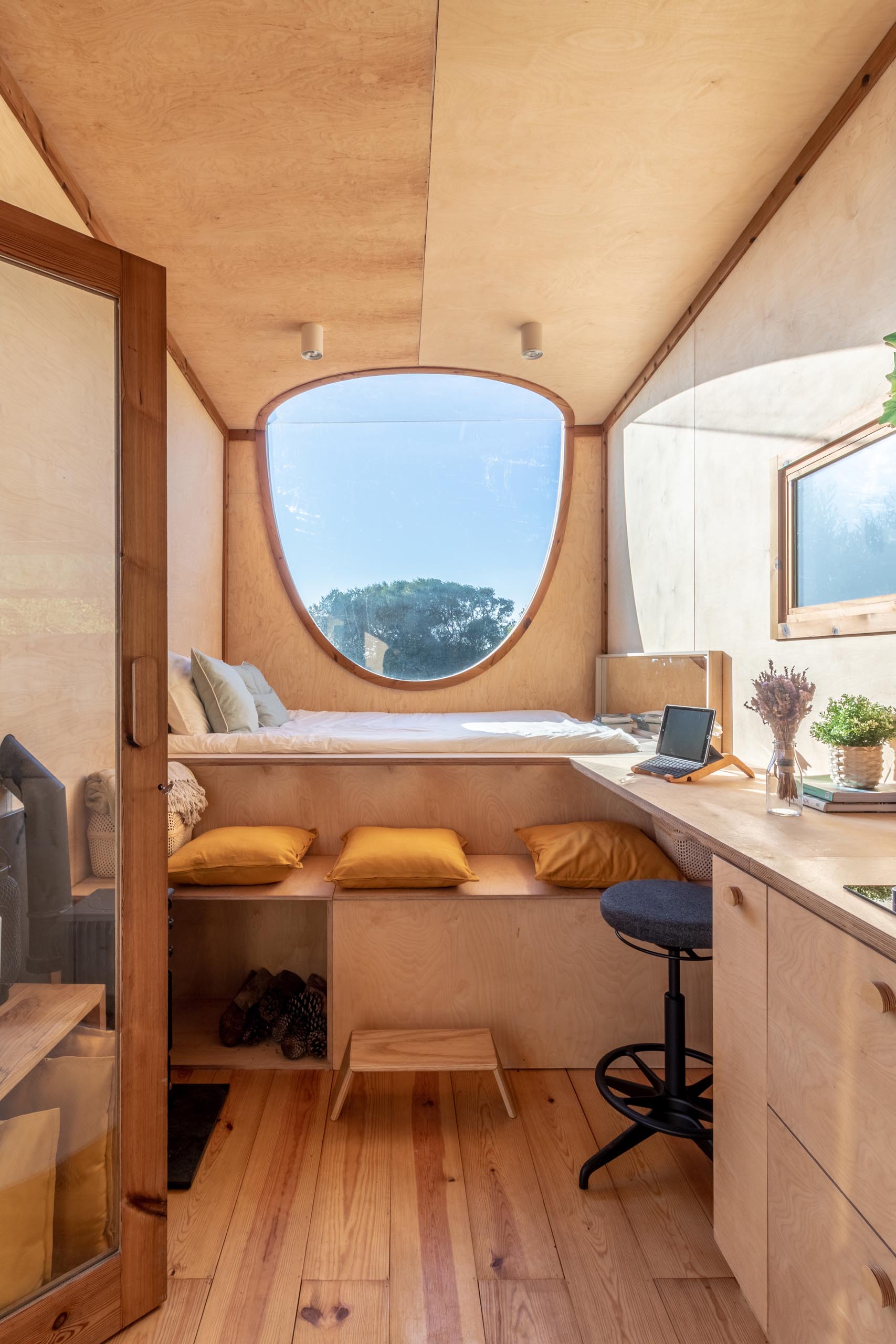
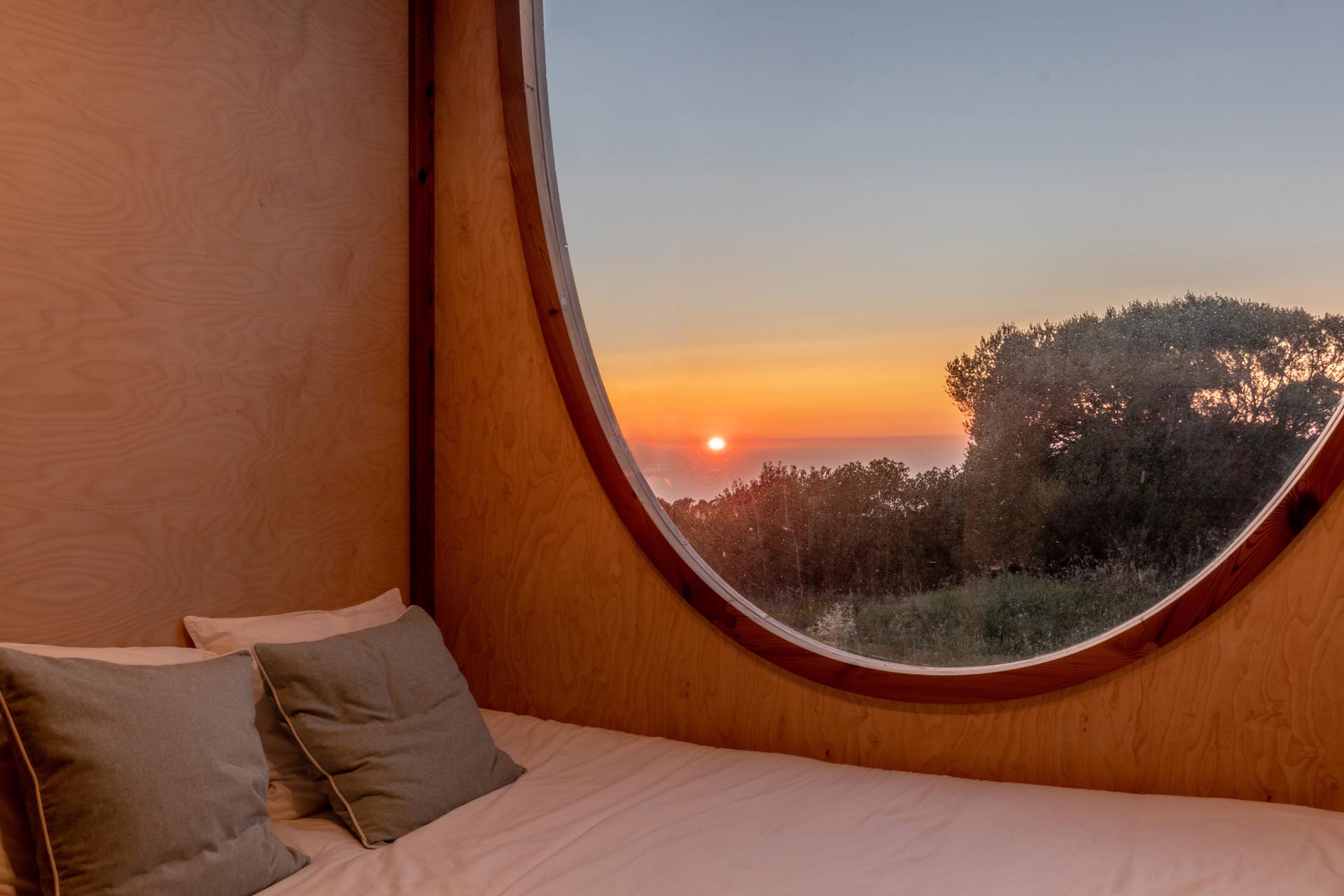
The opposite end of the tiny home is dedicated to a sleeping loft and the bathroom.
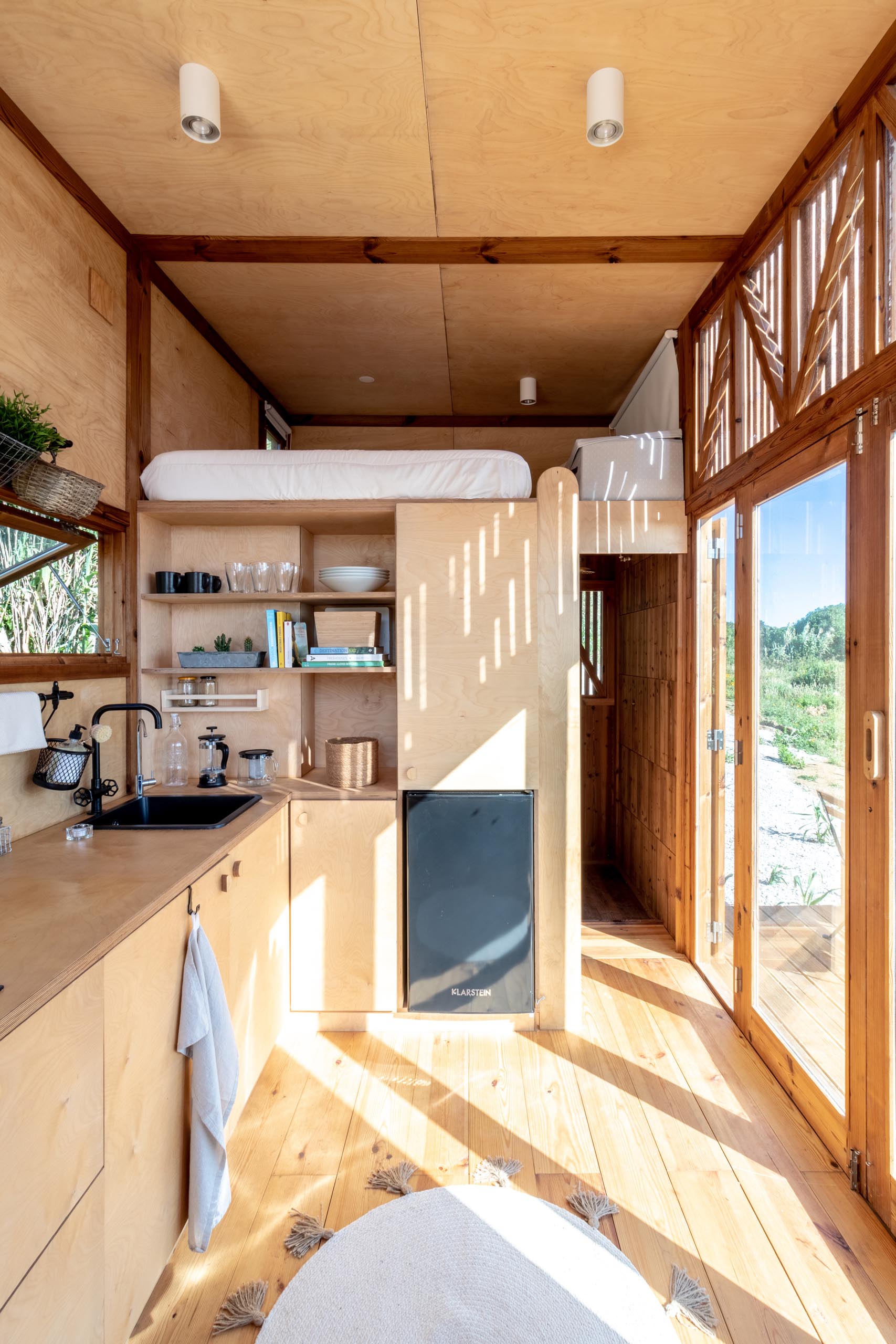
The bathroom is located underneath the sleeping loft, and includes windows, a shower, and a vanity area.
