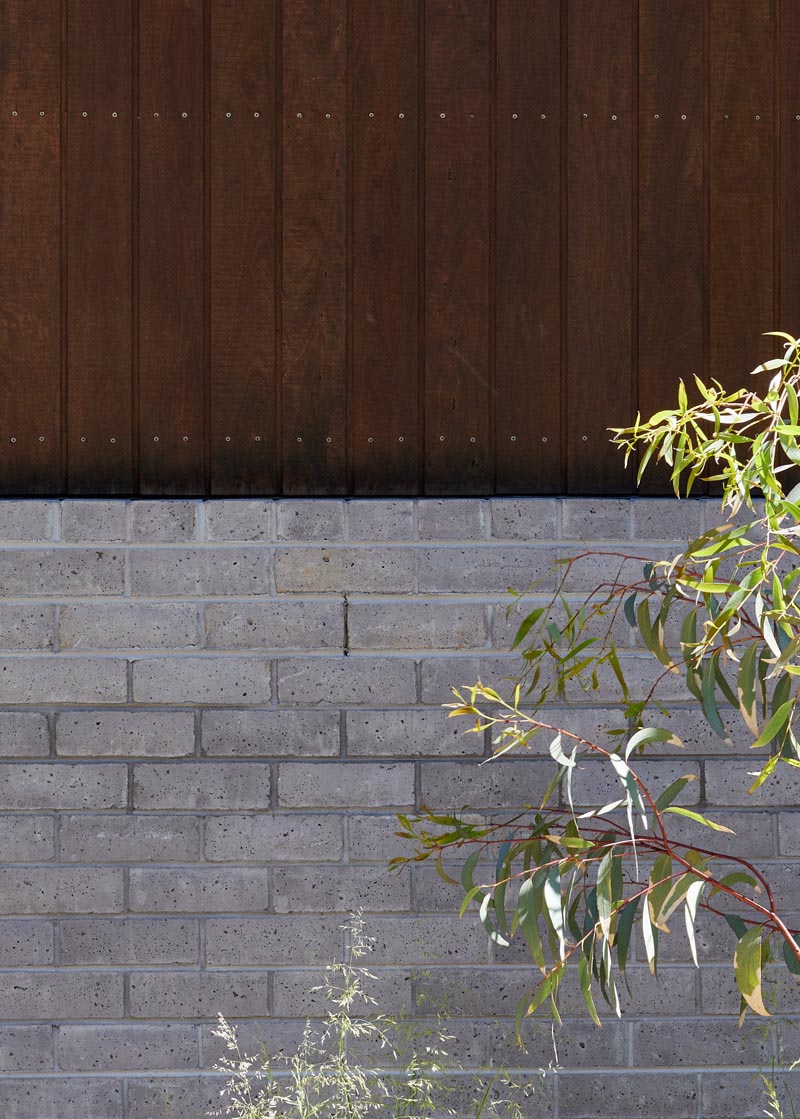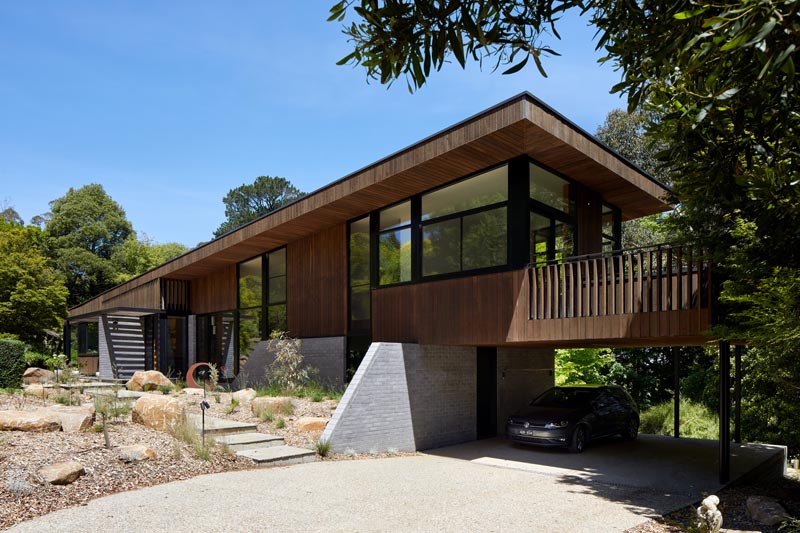
BENT Architecture has designed a split-level house in Melbourne, Australia, that uses locally-sourced Ironbark and Timbercrete blockwork.
Due to the location of the house, which is surrounded by bush, the architects had to be aware of the bushfire risk and building regulations as it is classed in a moderate area with a BAL-29 rating.
To help achieve this rating, the home is built on a solid podium of concrete and Timbercrete blockwork, with Ironbark, which was selected due to its natural fire-resistant qualities.
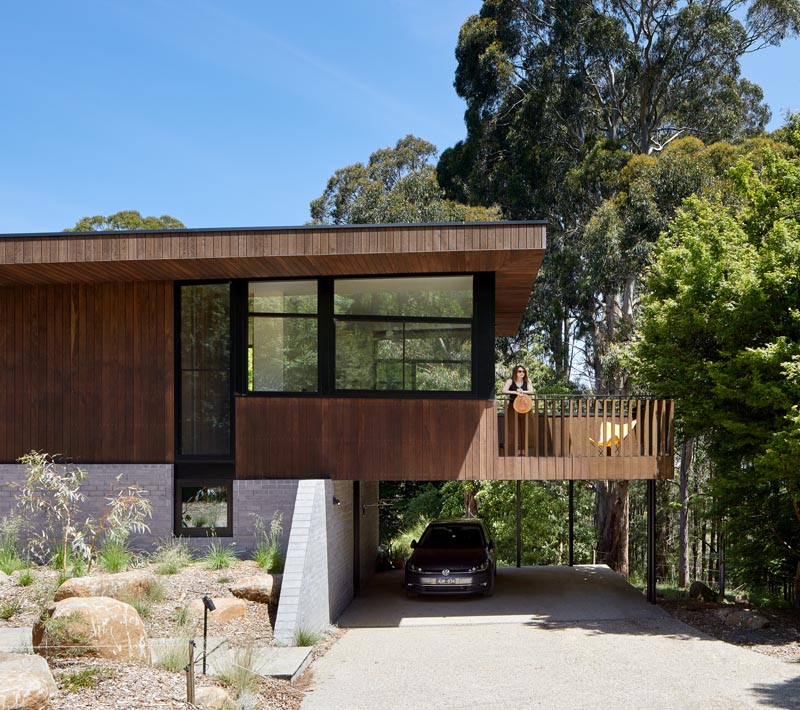
Timbercrete is a lightweight, sustainable building block fabricated with waste timber content that offers a unique and eco-friendly alternative to traditional blocks.
The use of concrete and blockwork offers a double benefit; their solidity and thermal mass helps to maintain an even temperature inside the home, which in turn enhances the effectiveness of the passive solar design.
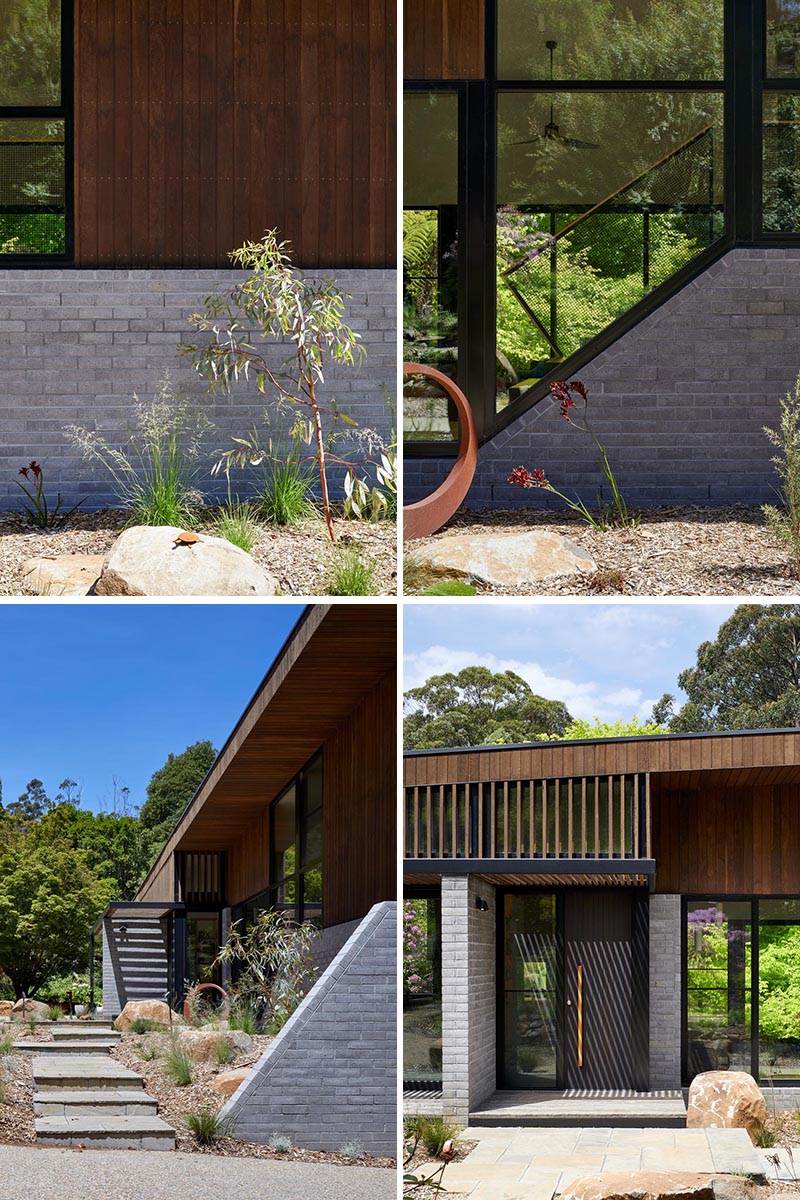
The Timbercrete blockwork travels through to the interior of the home, and complements a palette of polished aggregate concrete floors and local hardwood to create a warm yet robust interior.
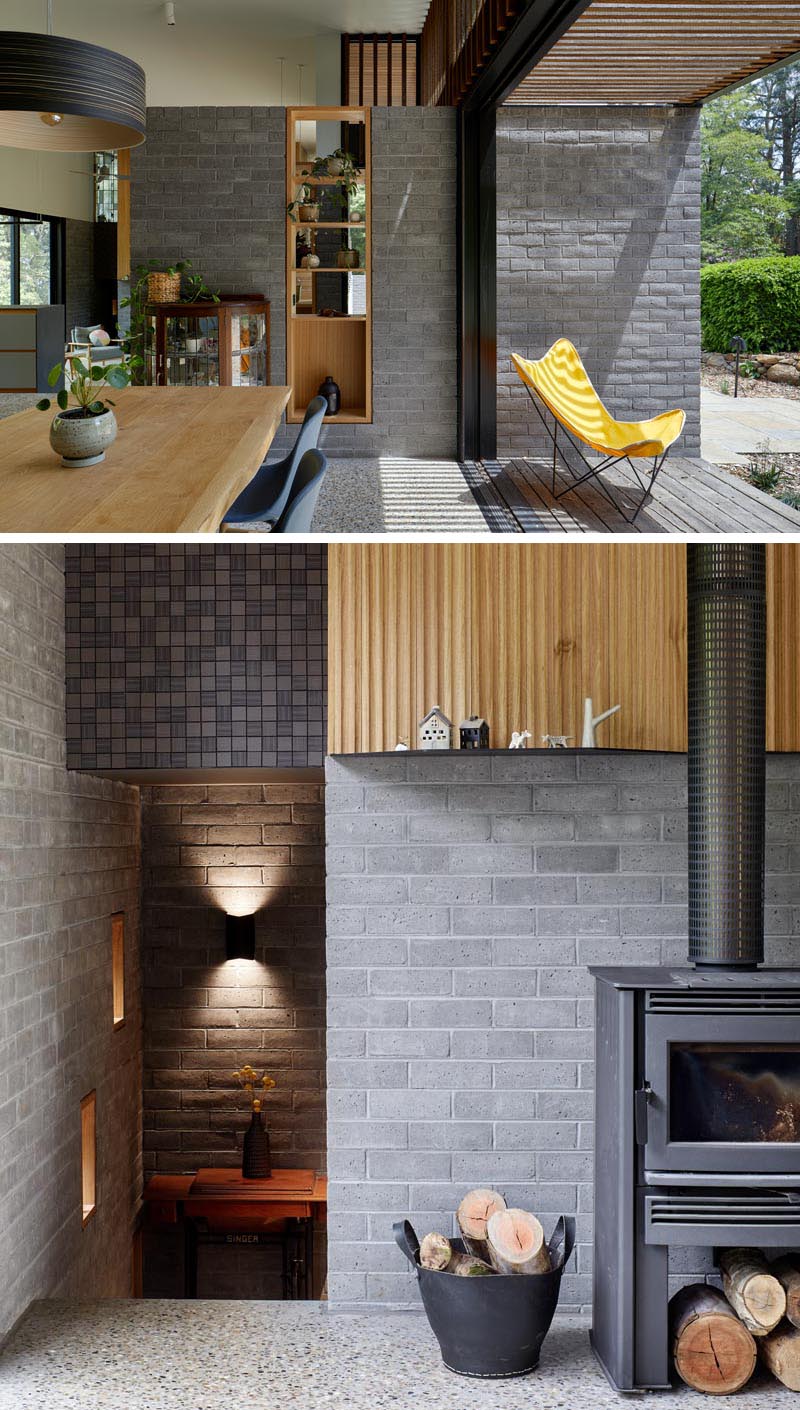
Here’s a closer look at the Timbercrete blocks and Ironbark wood that were used in the construction of the house.
