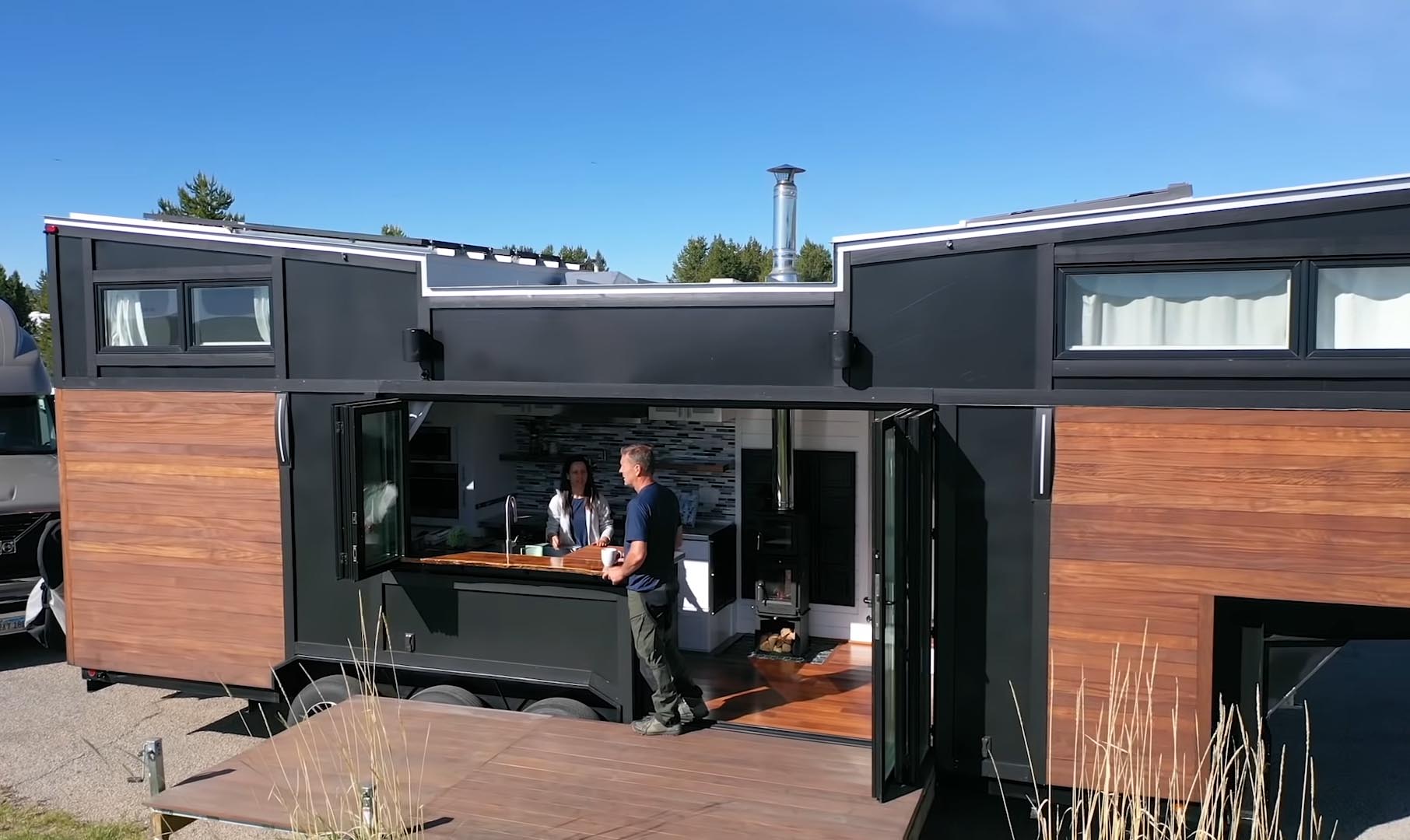
Tiny homes are becoming more common as people replace their larger homes for smaller living. Julia and Robert of TinyLivingLivingLarge, are an example of two people who have done it. They swapped their 5000+ square foot house for a 300 square foot tiny house that they designed and built themselves after taking a tiny house building course.
Let’s take a look at what they did.
Speaking with YouTube channel Tiny House Giant Journey, the couple say their home was designed to entertain and be completely energy-efficient, with the use of solar panels.
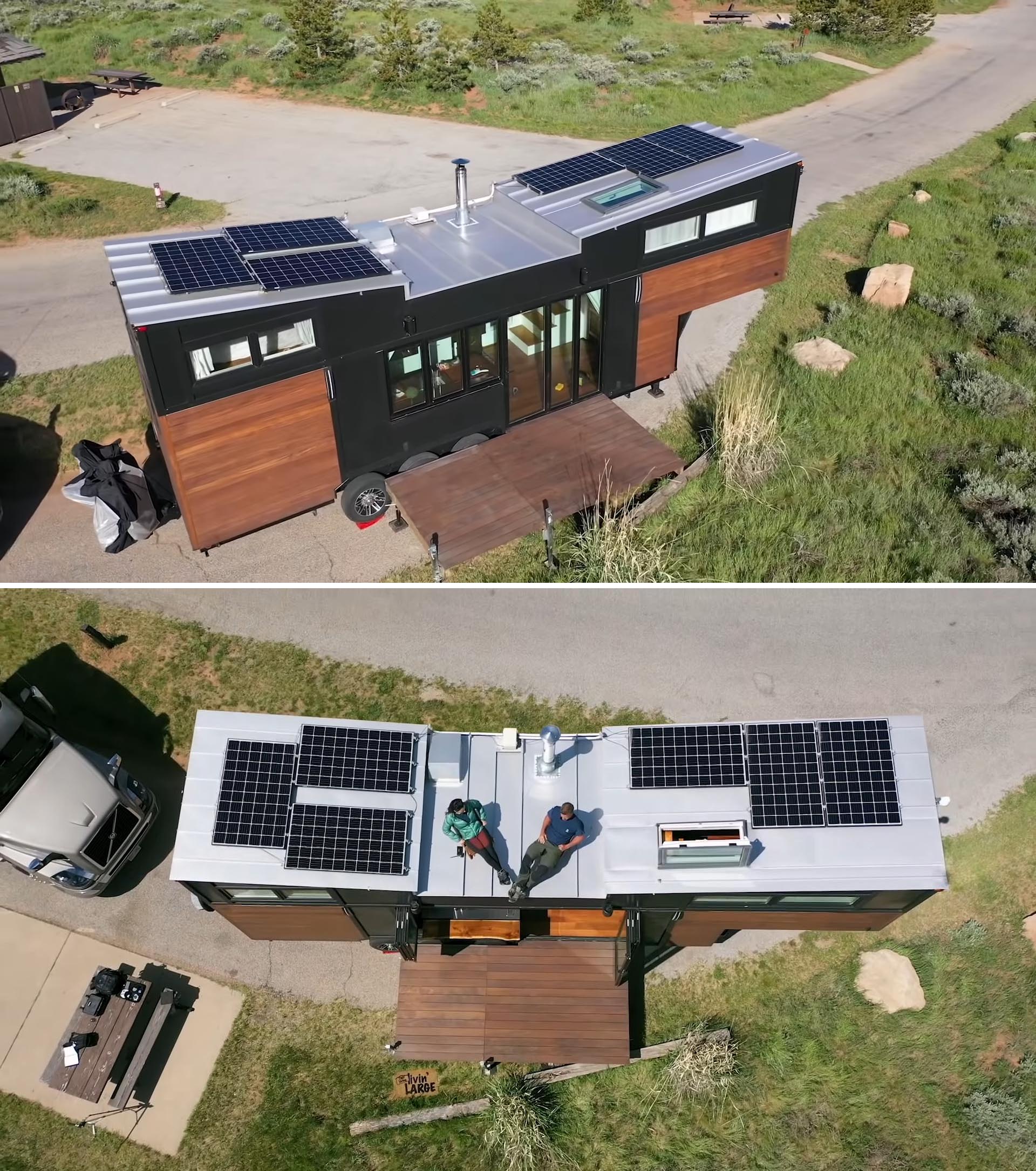
Inside their tiny house, there’s a kitchen with full-size appliances, stainless steel countertops, a tile backsplash with flexible grout, a pull-out baking and coffee station, and a wood-burning stove.
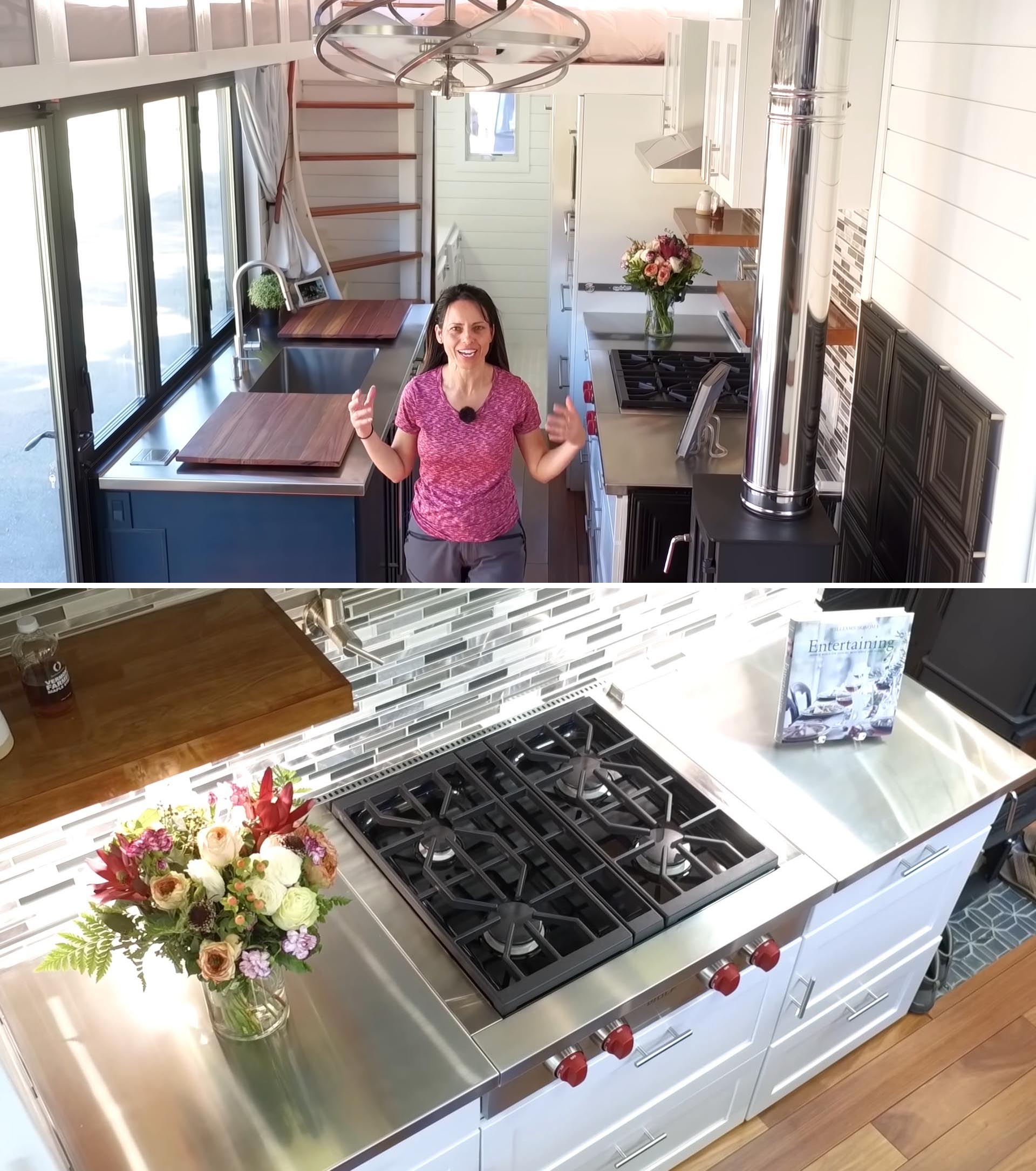
At one end of the kitchen is the bathroom, which includes a washer and dryer that sit underneath a counter that acts as a vanity. Opposite the vanity is a walk-in shower lined with Mother of Pearl tile (used as a lightweight alternative to traditional ceramic tile), and a separate room for the toilet.
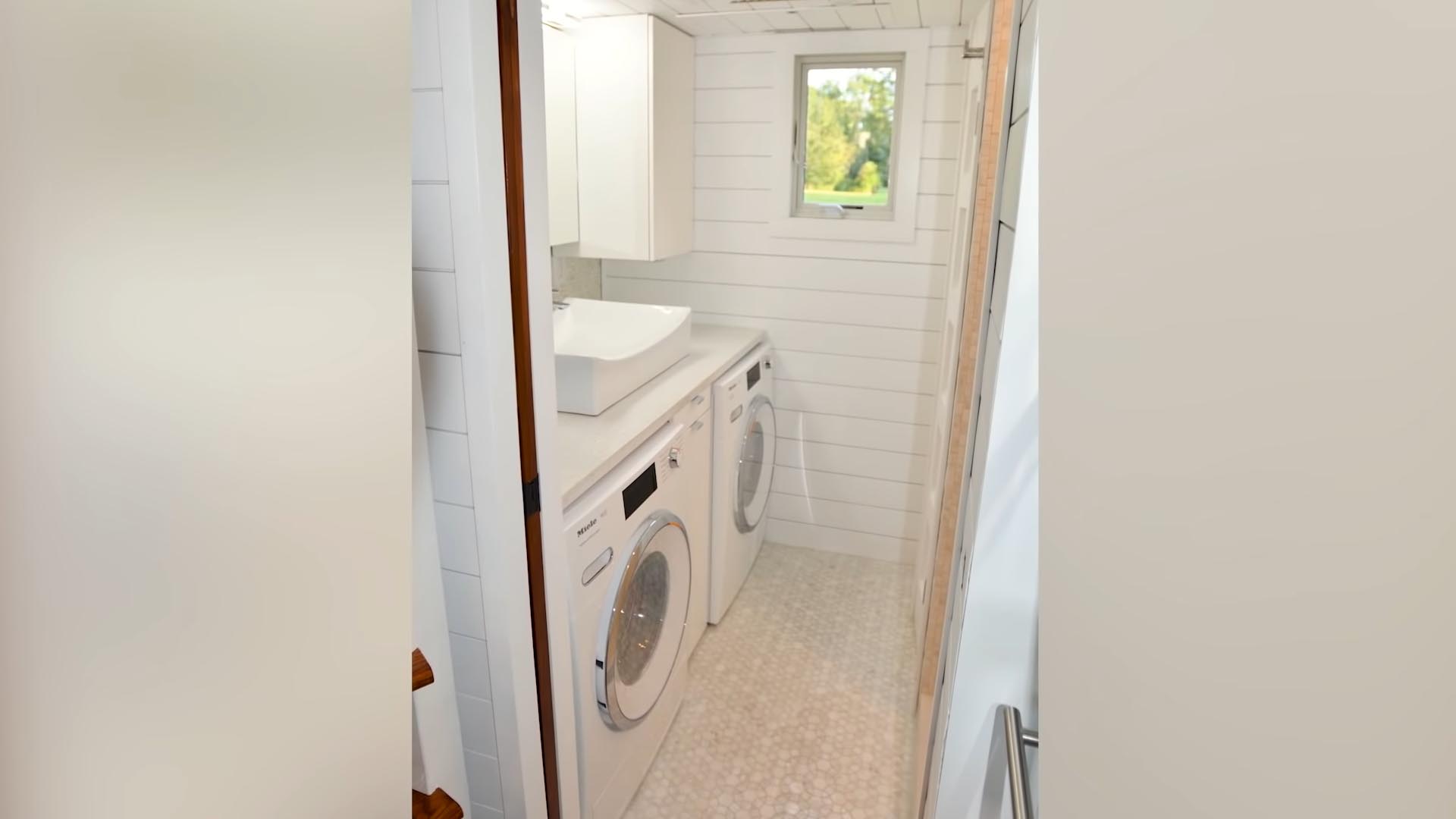
Stairs with LED lighting are located between the kitchen and bathroom, and lead up to the loft bedroom, where there’s small cabinets and in-floor storage.
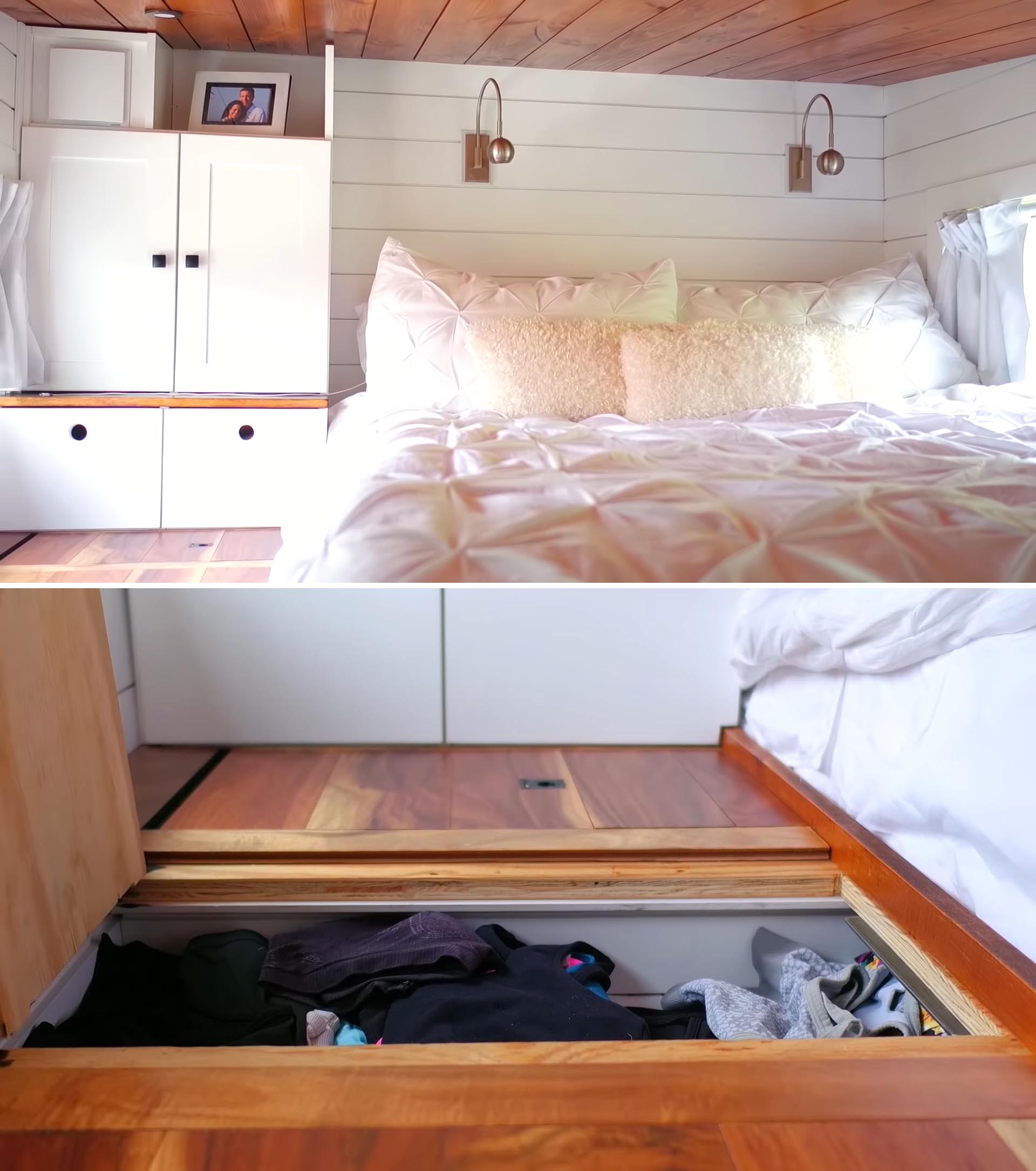
Office space was essential in the design of this tiny house, and Julia and Robert included a stand-up workstation with a moveable screen, that can be turned and raised to act as a TV in the living room.
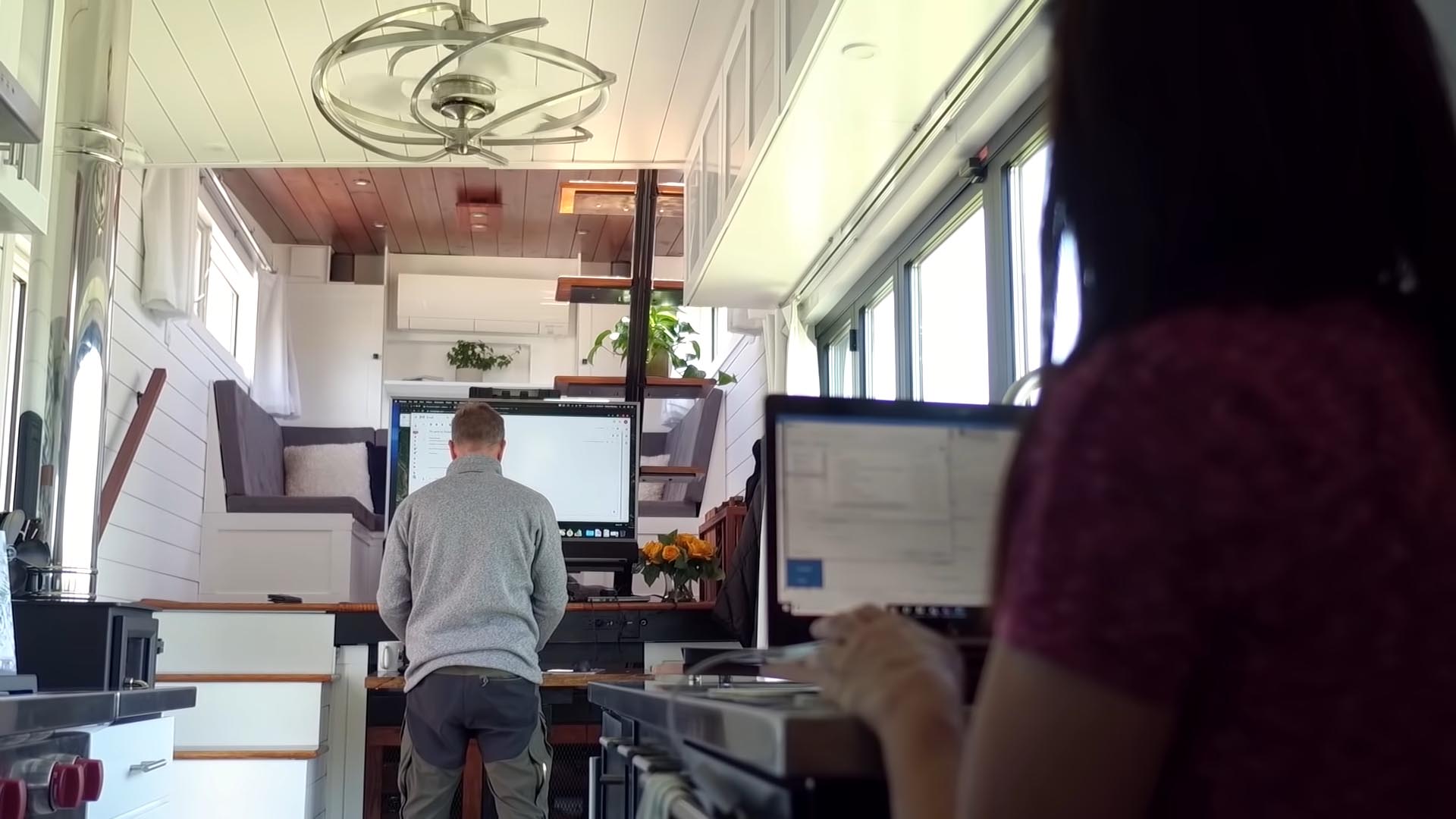
In the living room, there’s a U-shaped couch that can seat 8 people, as well as an adjustable table. When guests stay for the night in the tiny house, the table can be lowered to transform the couch into a queen-sized bed. Wood and steel stairs in the living room lead up to the rooftop deck.
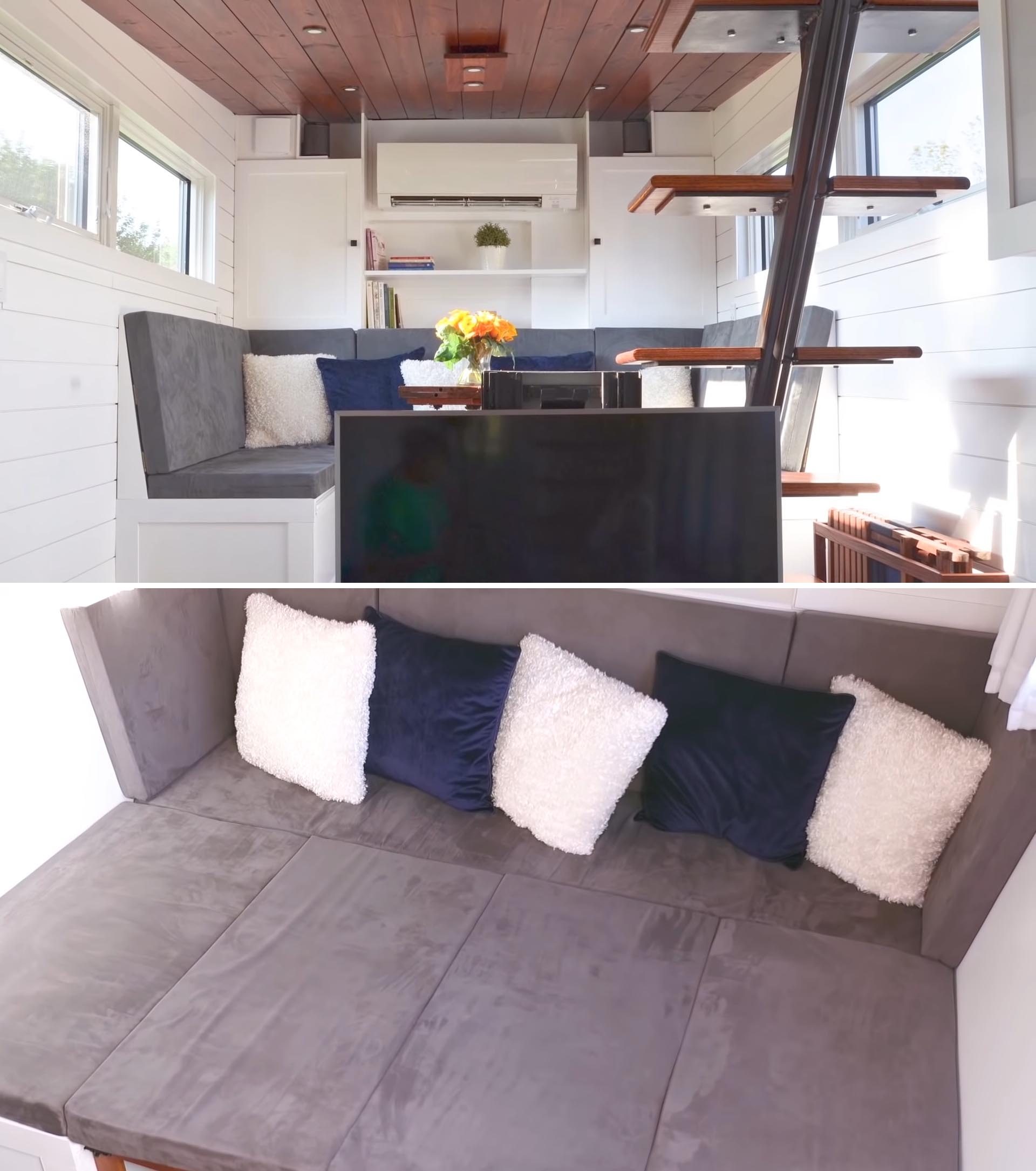
Watch the video below by Tiny House Giant Journey that gives you a full tour of the tiny house.