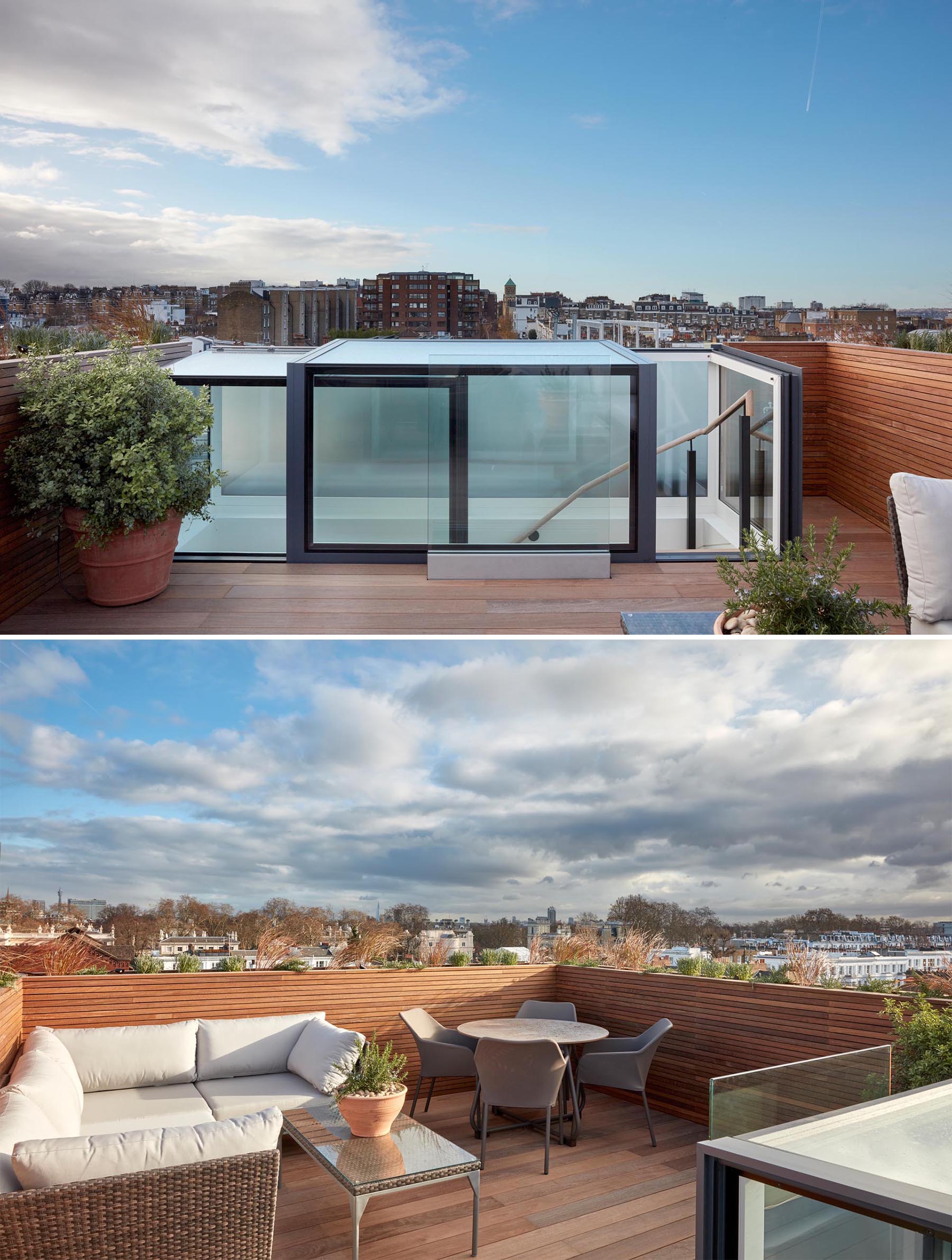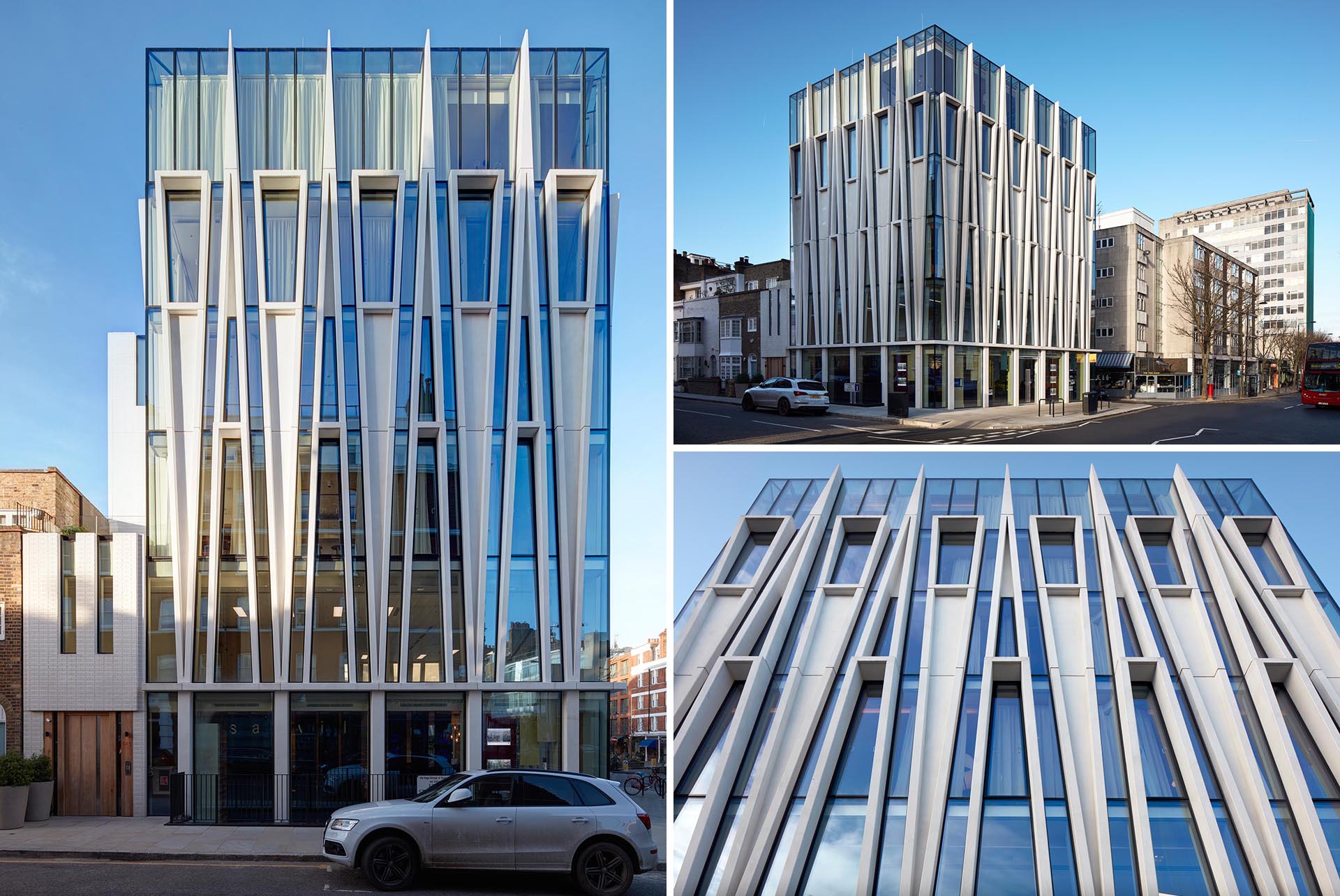
Architecture firm SPPARC Studio has designed a mixed-use building in London, England, that has an exterior inspired by the candle-making heritage which dominated the area.
The property is located in the Royal Borough of Kensington & Chelsea within the Kensington Conservation Area, and from the mid 19th Century, Kensington had the reputation as the foremost supplier of candles to English Catholic churches.
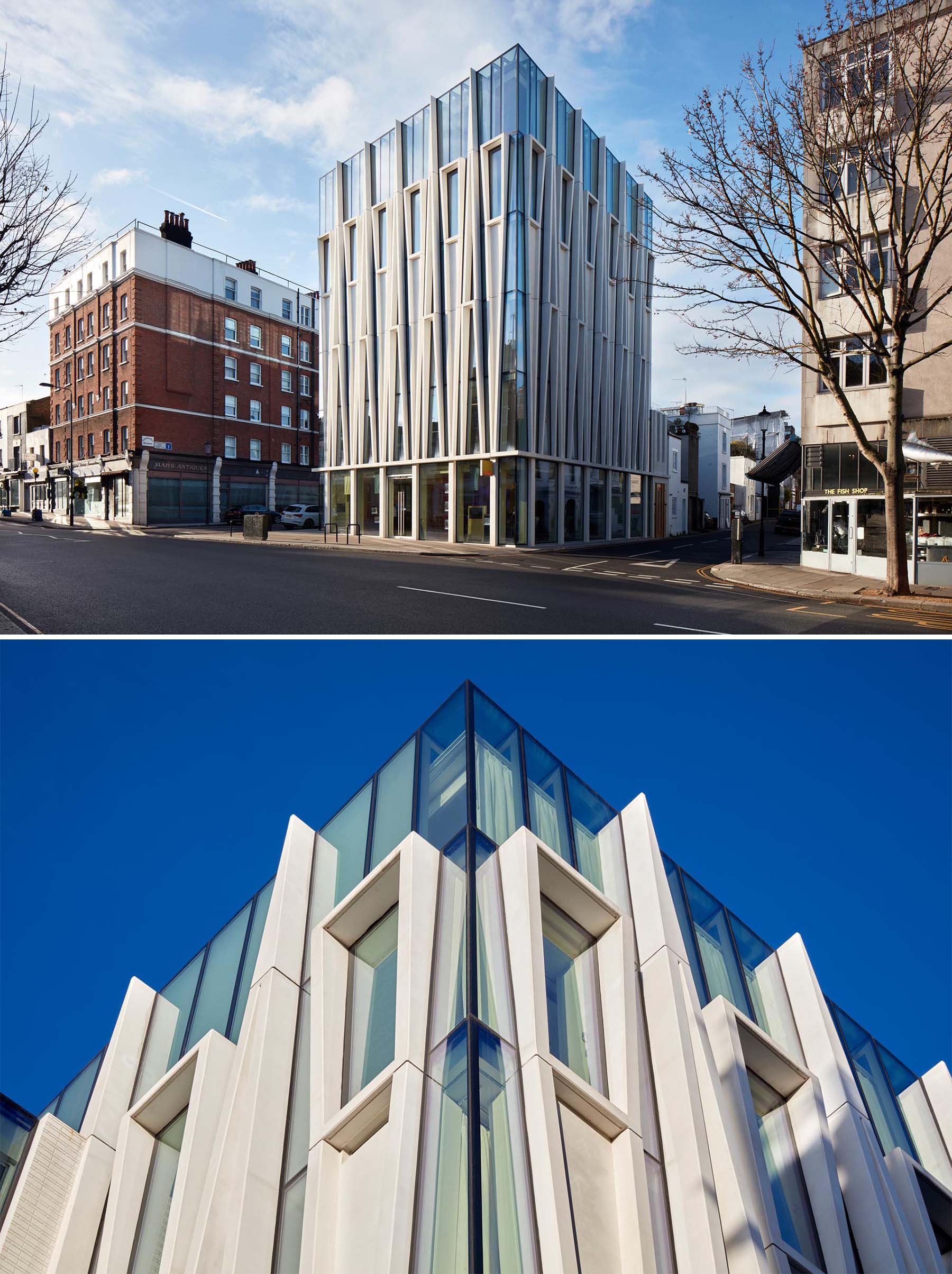
The design inspired by the candles is clearly visible on the exterior of the building, with tall thin triangles adorning the facade.
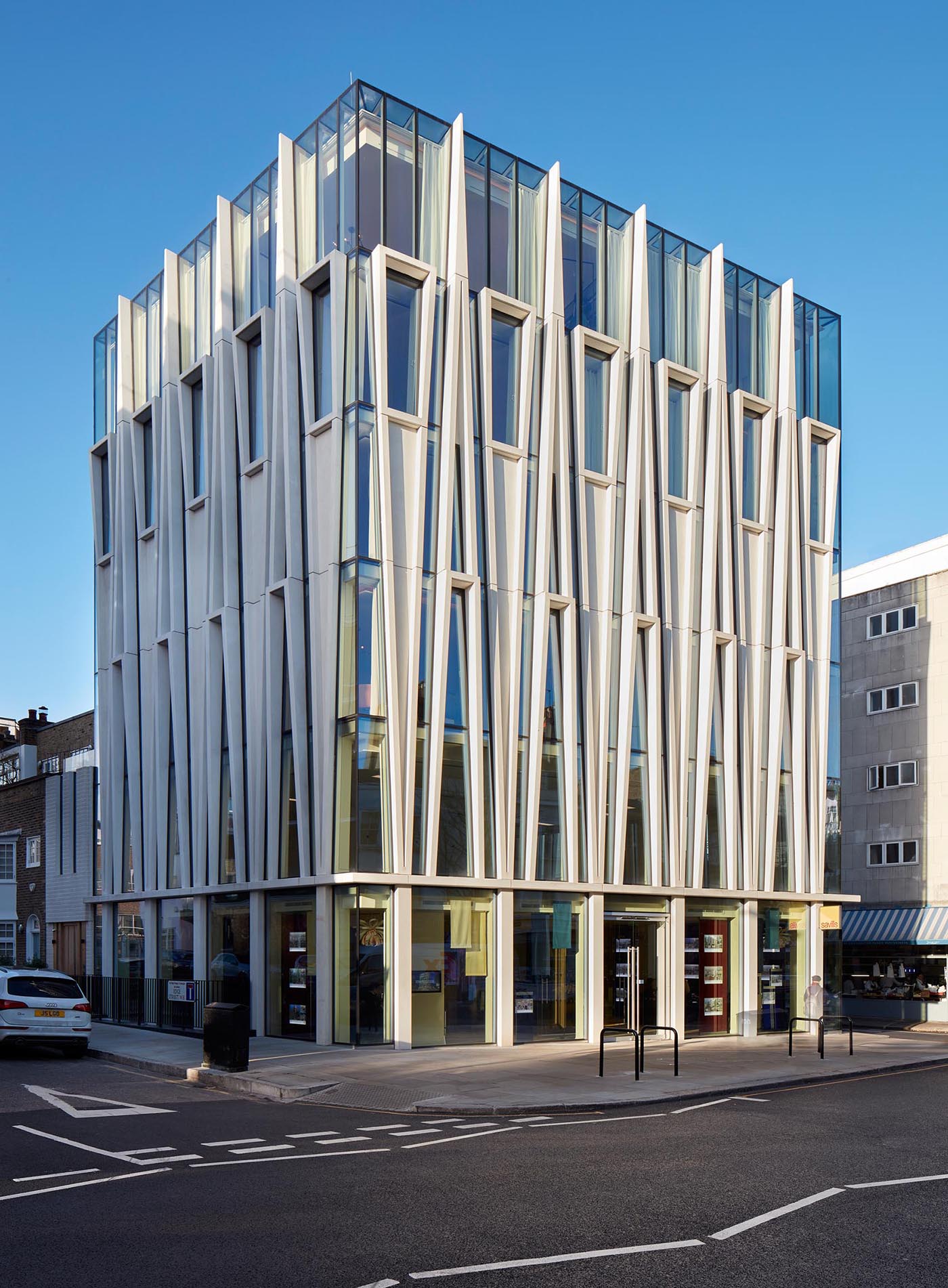
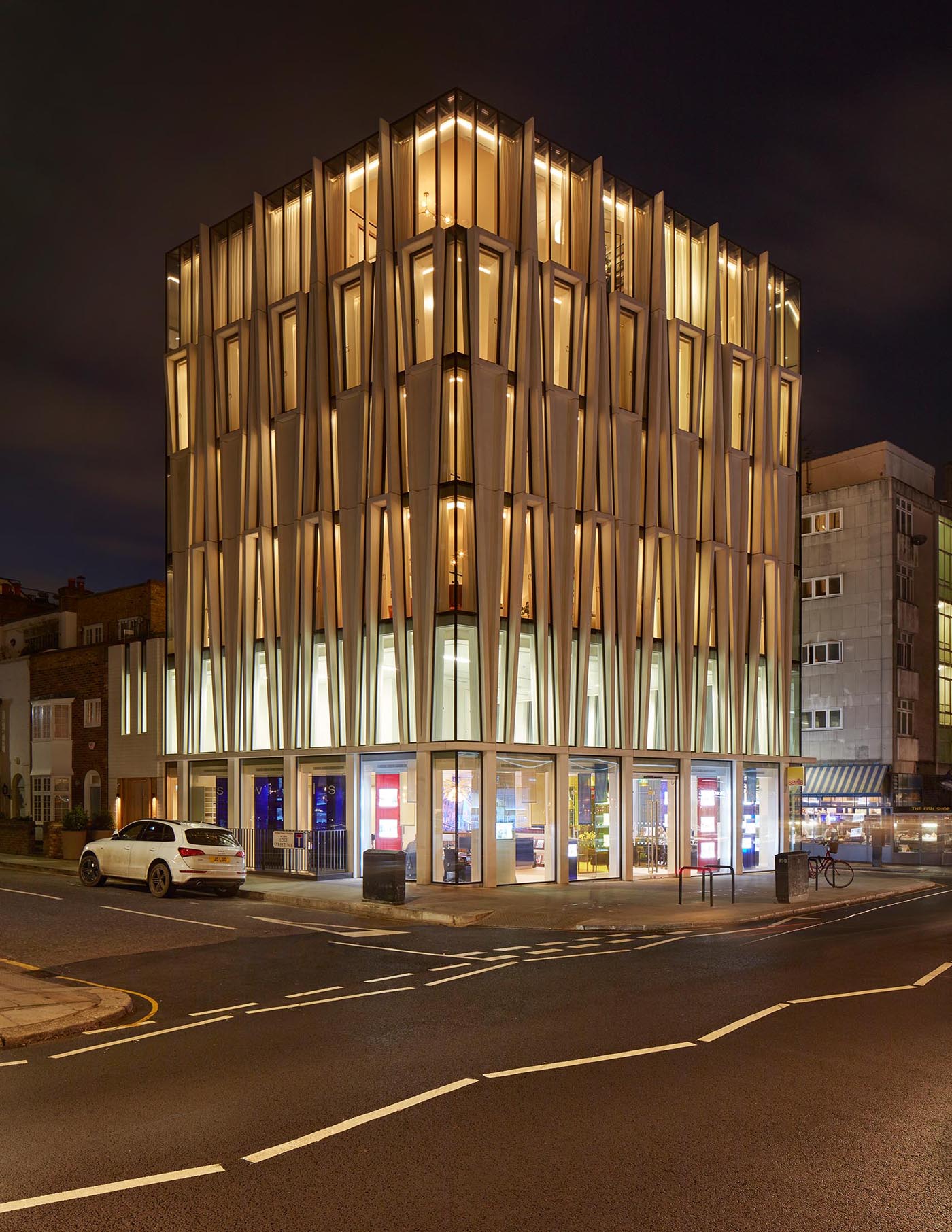
The patterned facade breaks up the glass exterior and adds a unique 3-dimensional design element to the building.
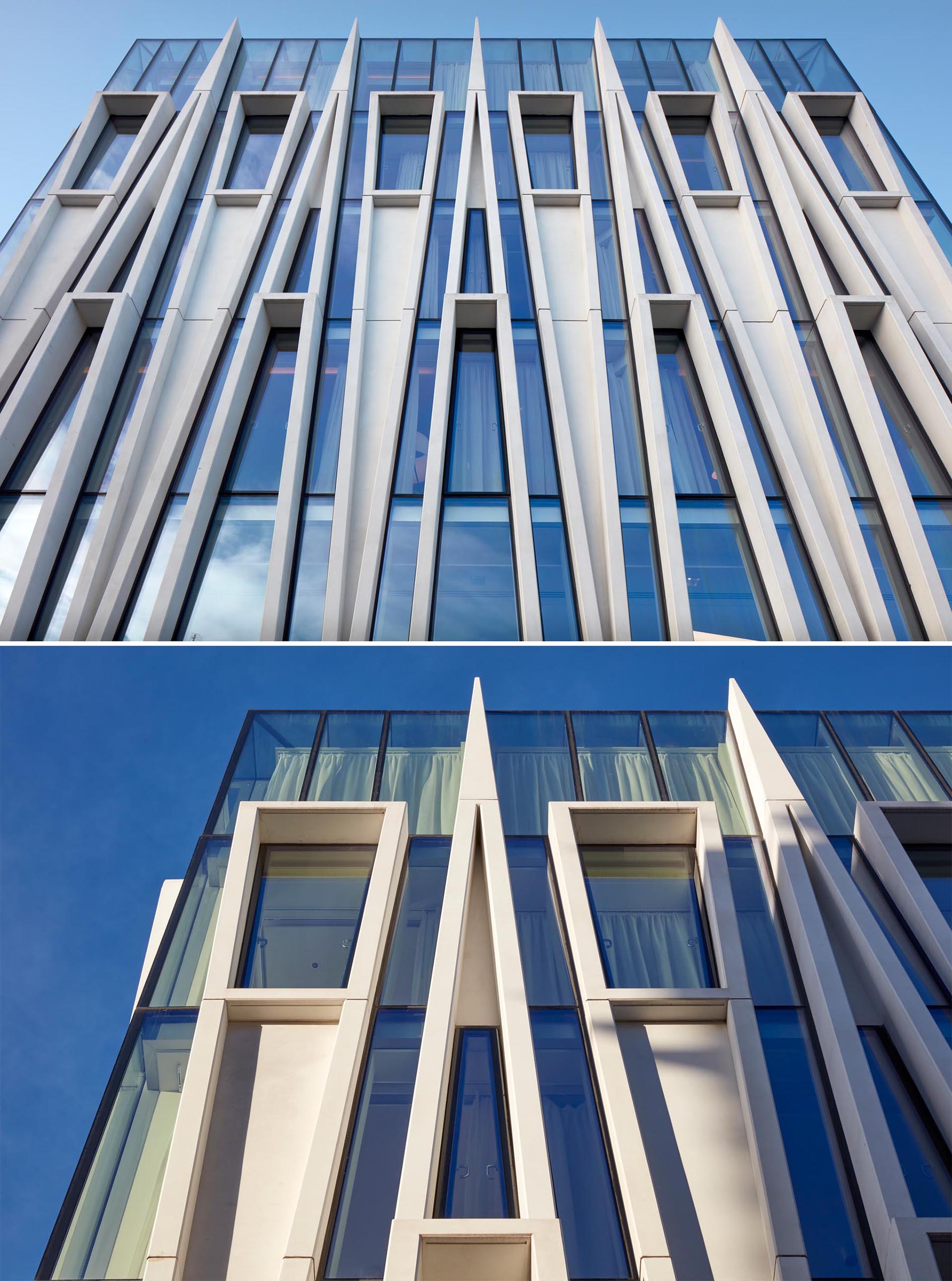
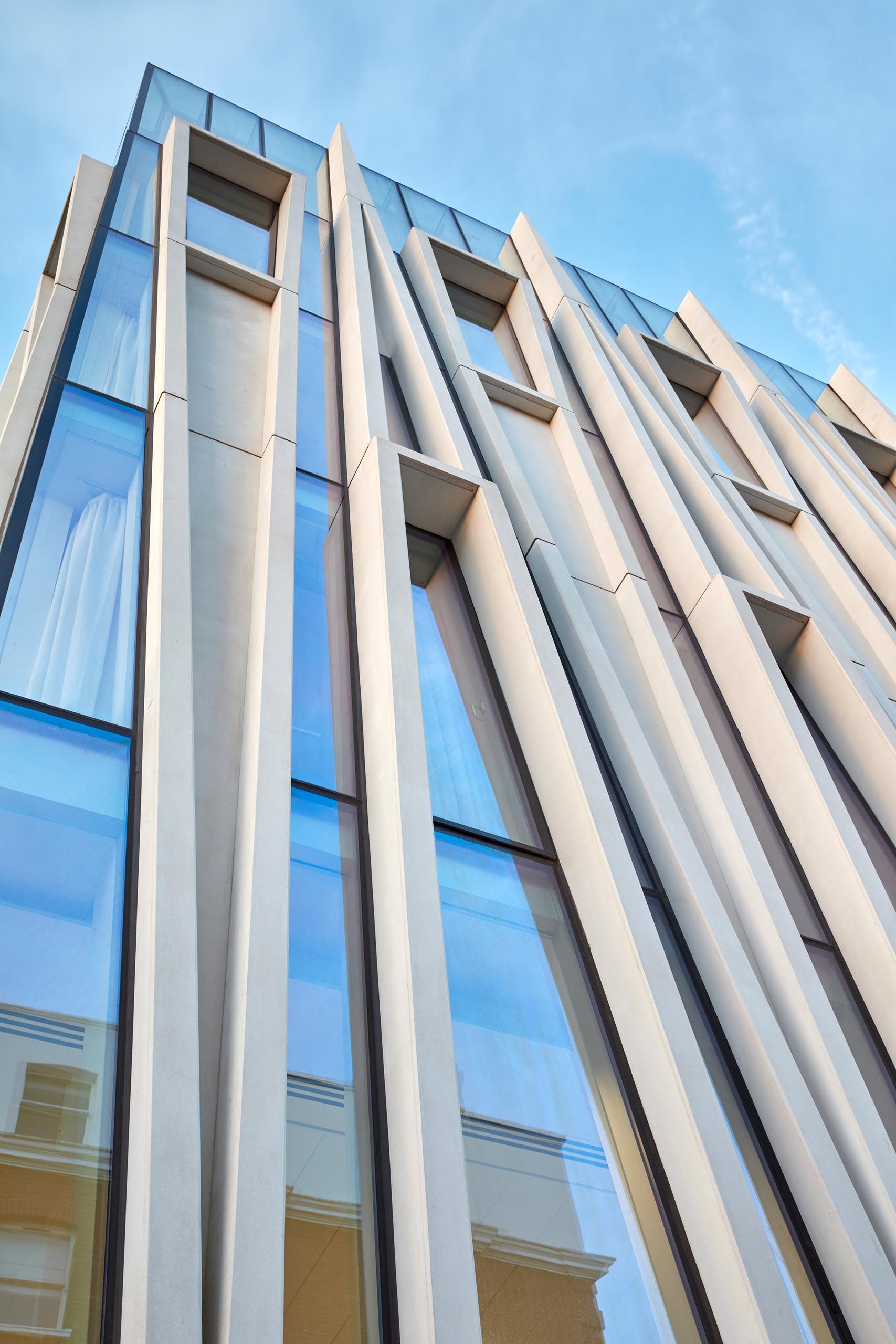
From the interior of the building, the uniquely shaped windows showcase the lines on the exterior.
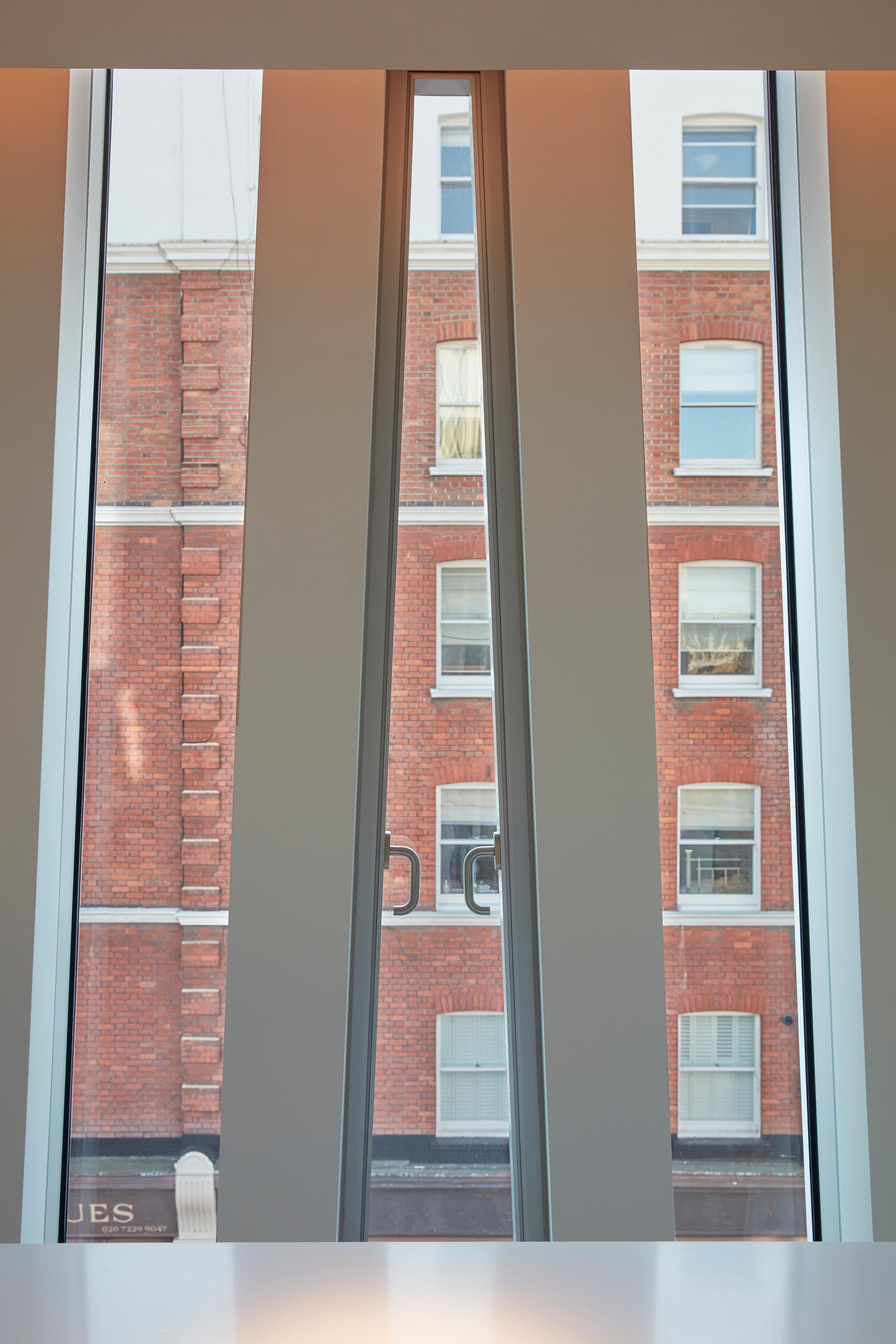
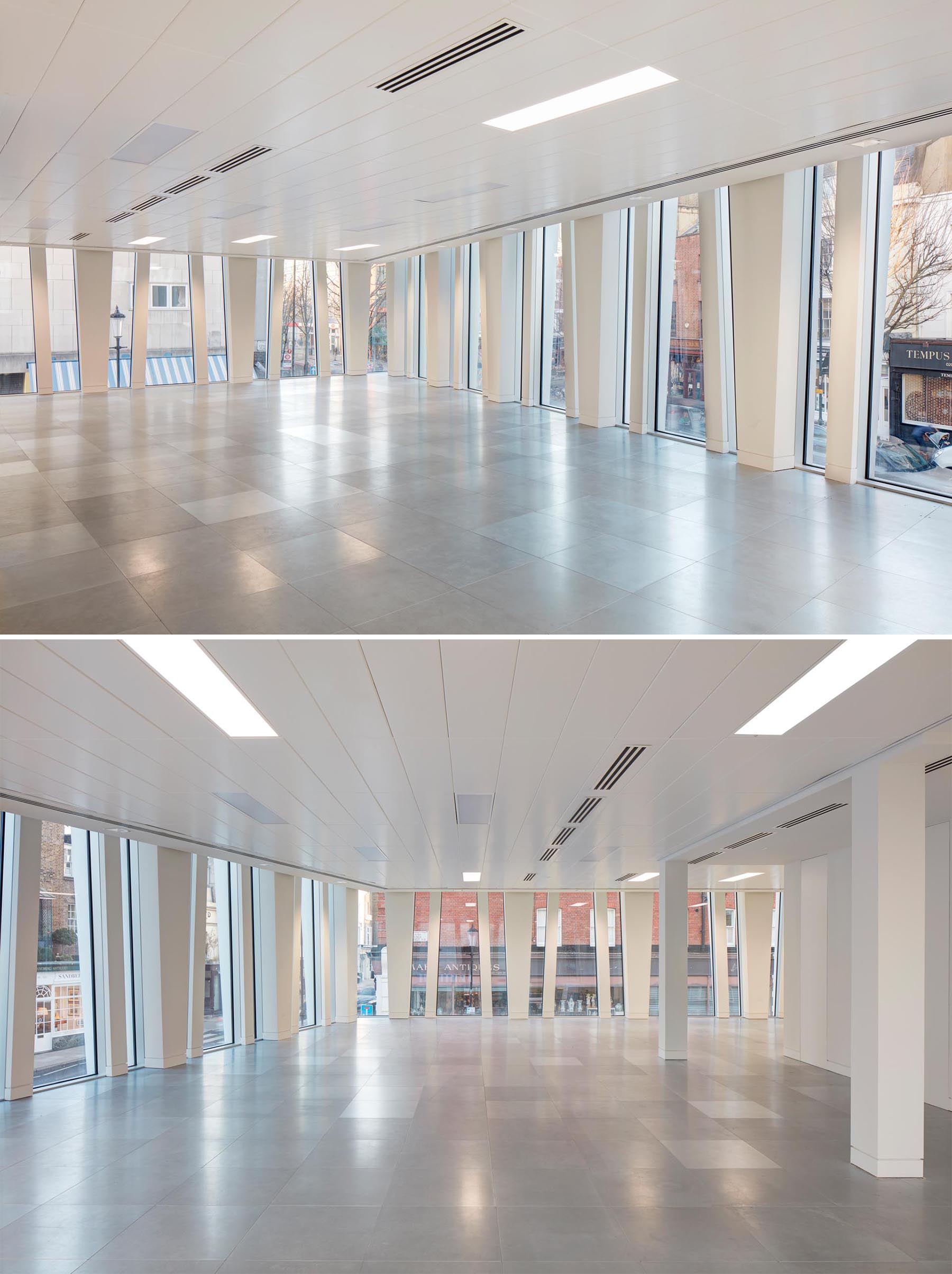
Let’s take a look around the rest of the building that includes an apartment interior…
A wood front door surrounded by white brick welcomes people to the building.
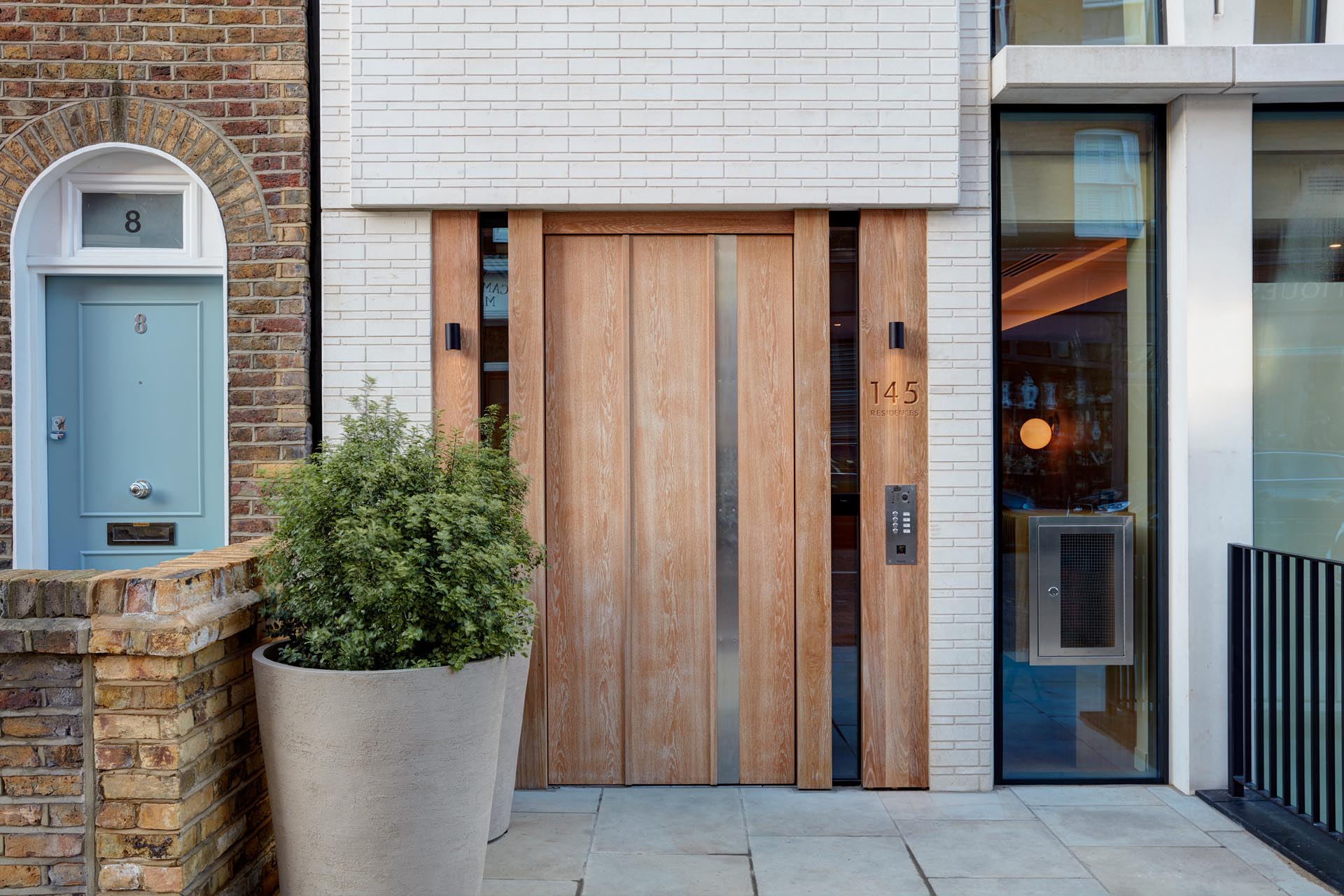
Inside, wood stairs and a matching wood handrail with hidden lighting connect the various levels of the building.
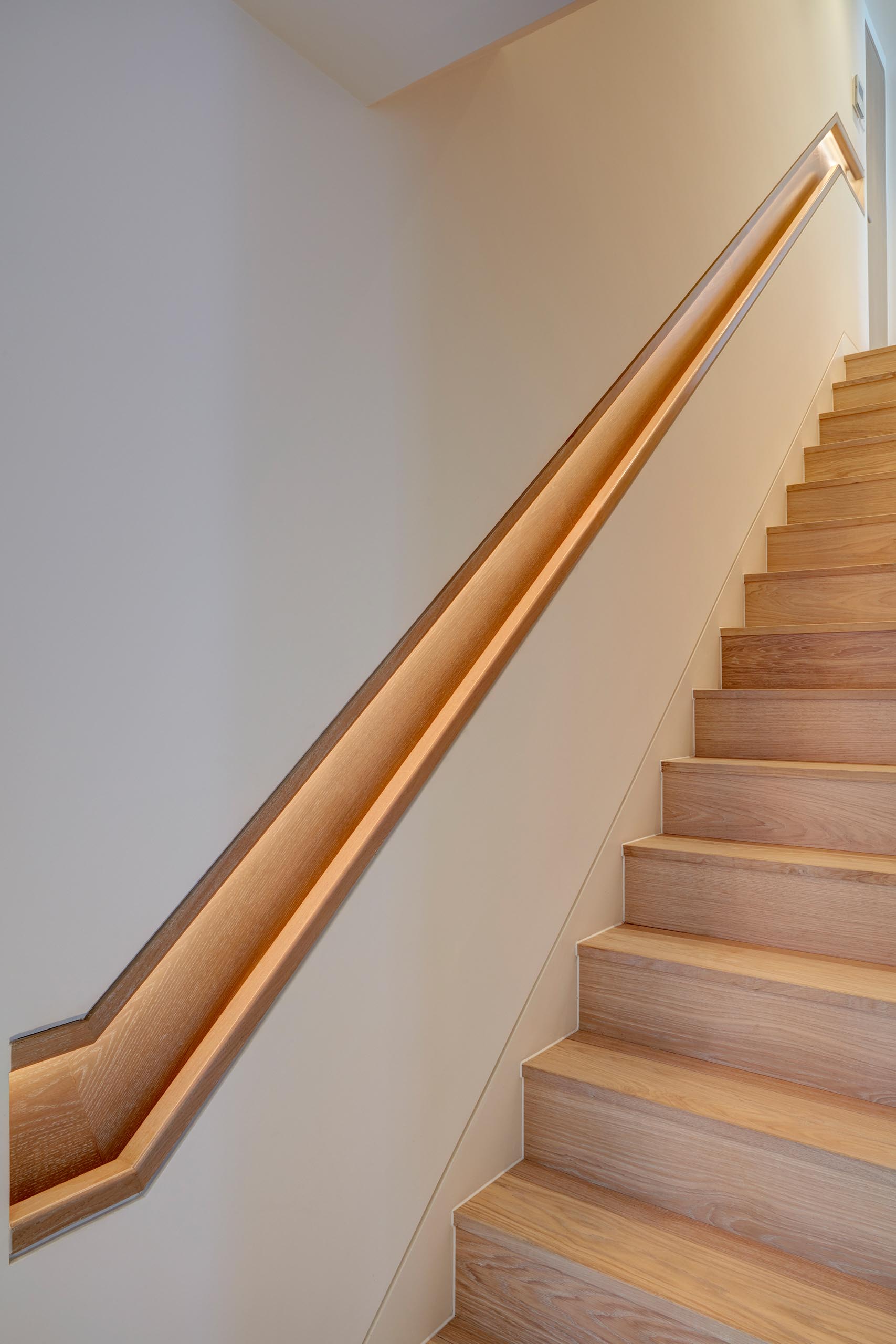
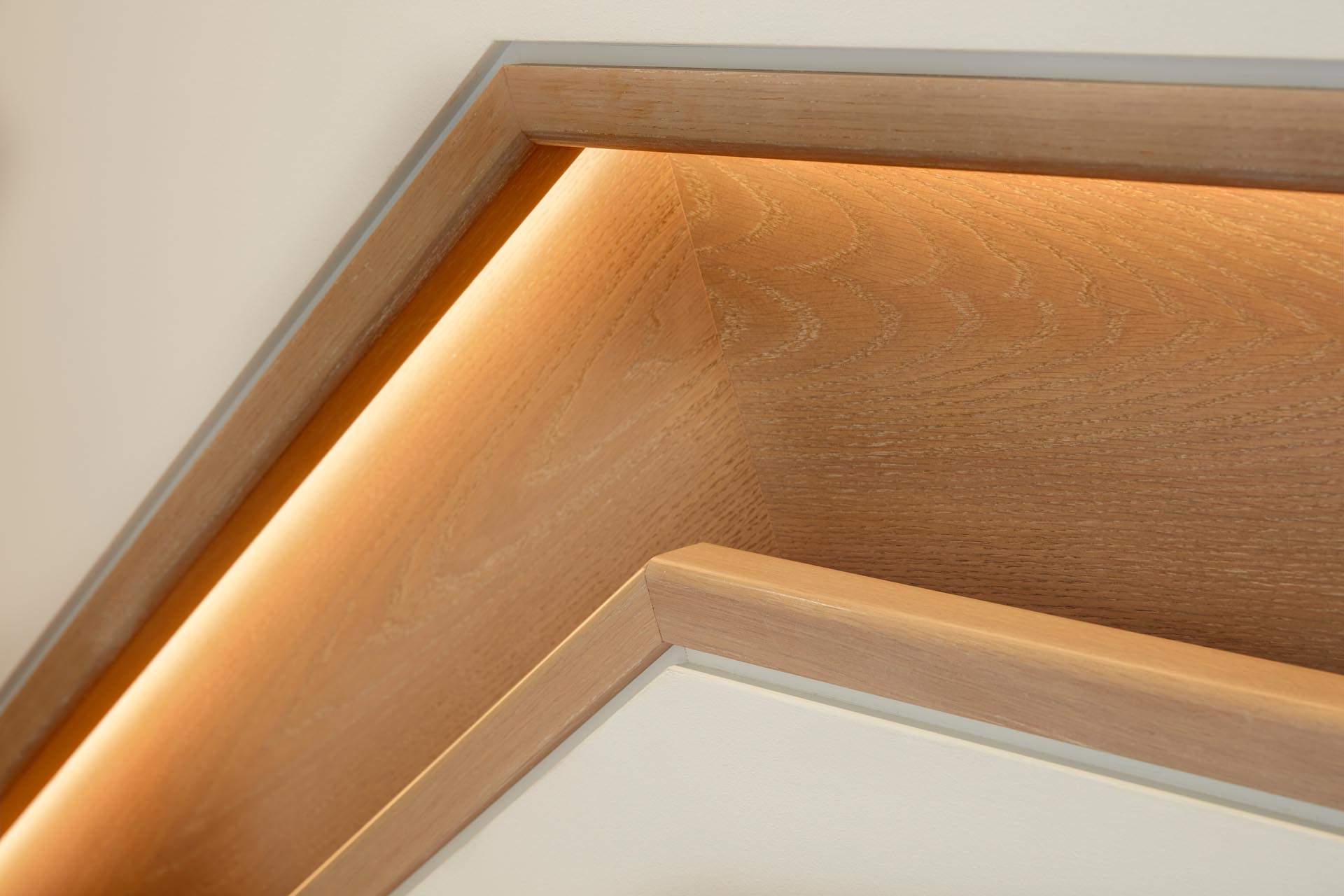
In one of the apartments, the living room and dining room share the same open space, with a sideboard separating the two areas. The floor-to-ceiling windows flood the interior with ample natural light.
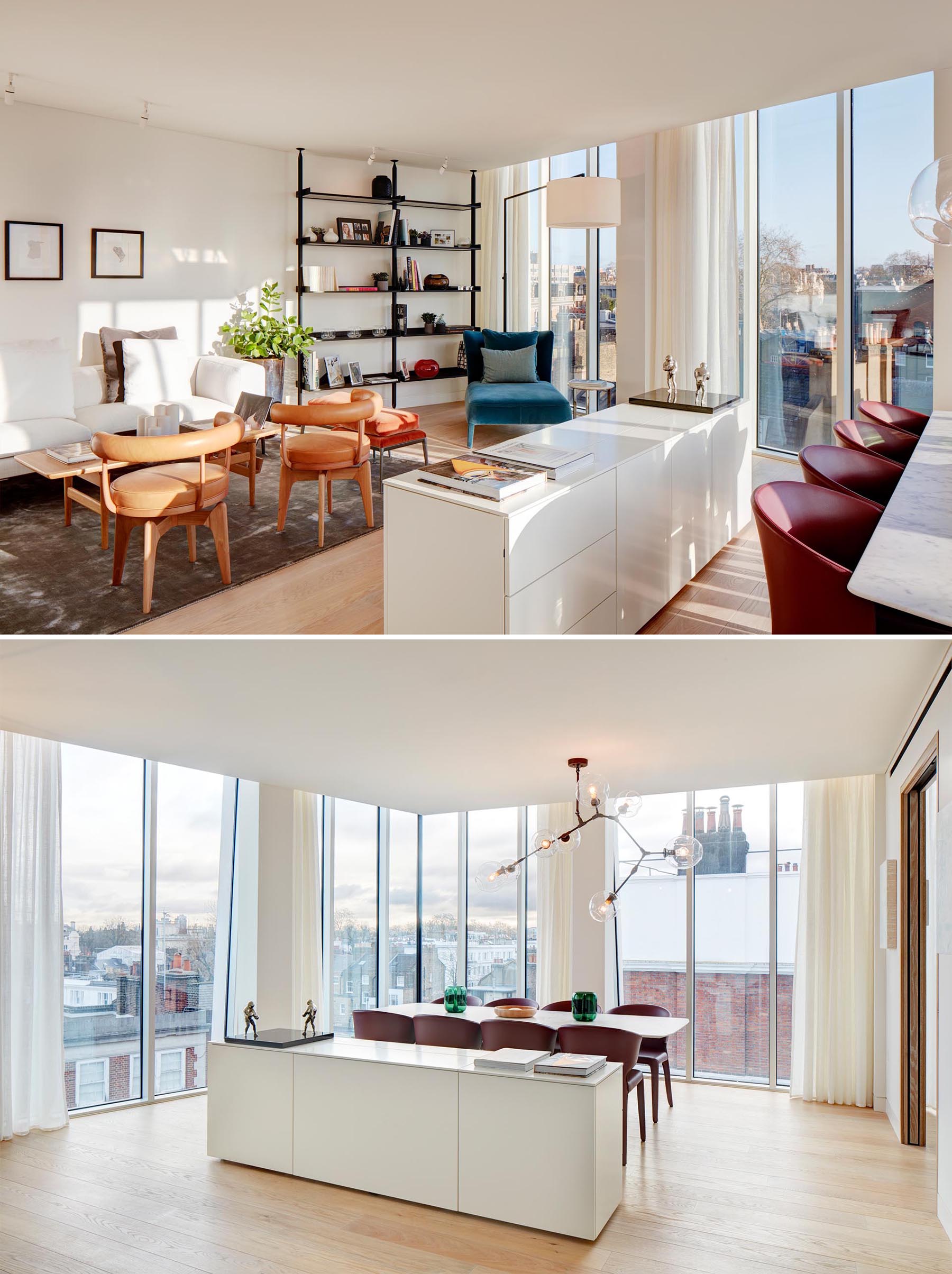
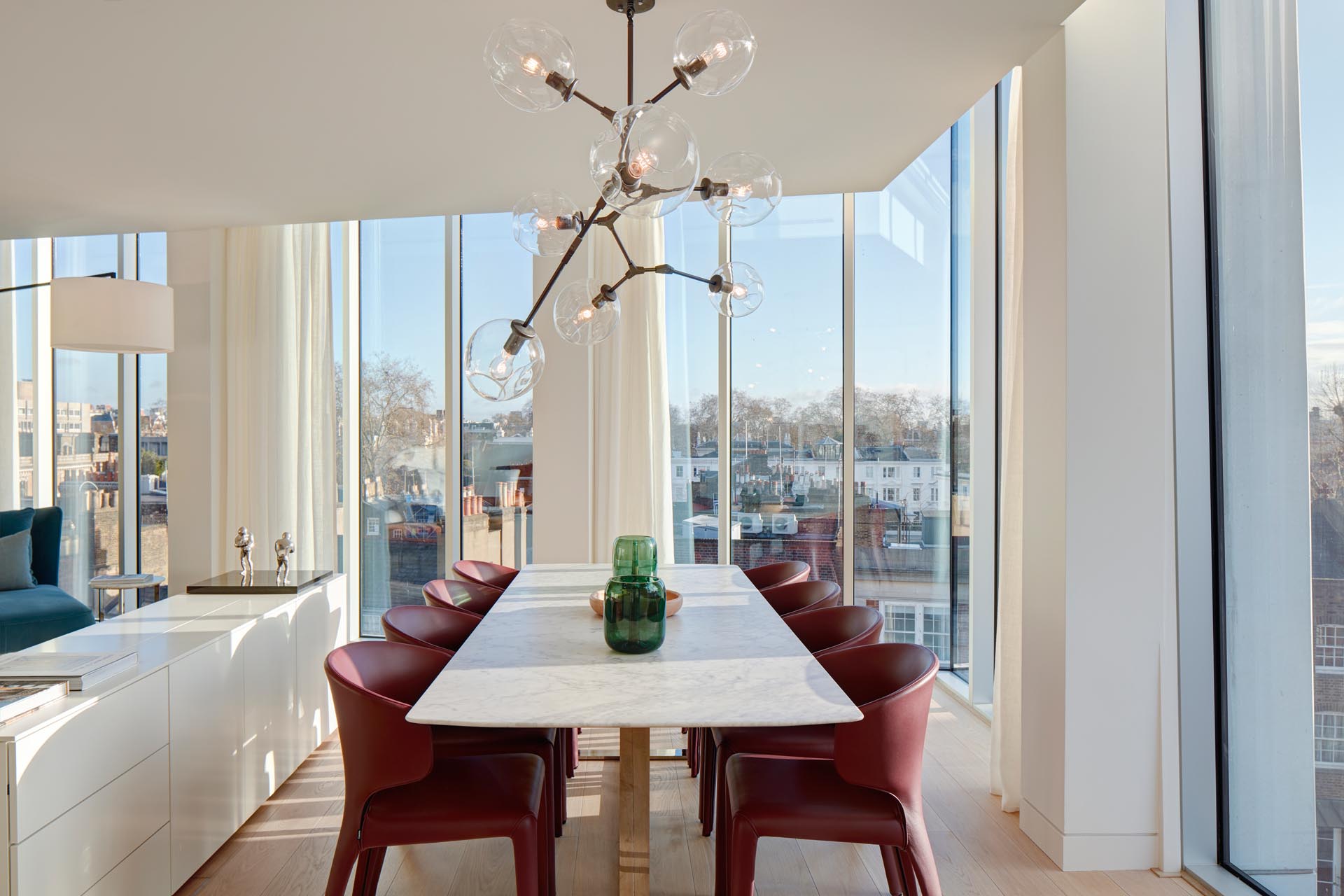
In the kitchen, minimalist white cabinets have been used to complement the white countertop and light backsplash.
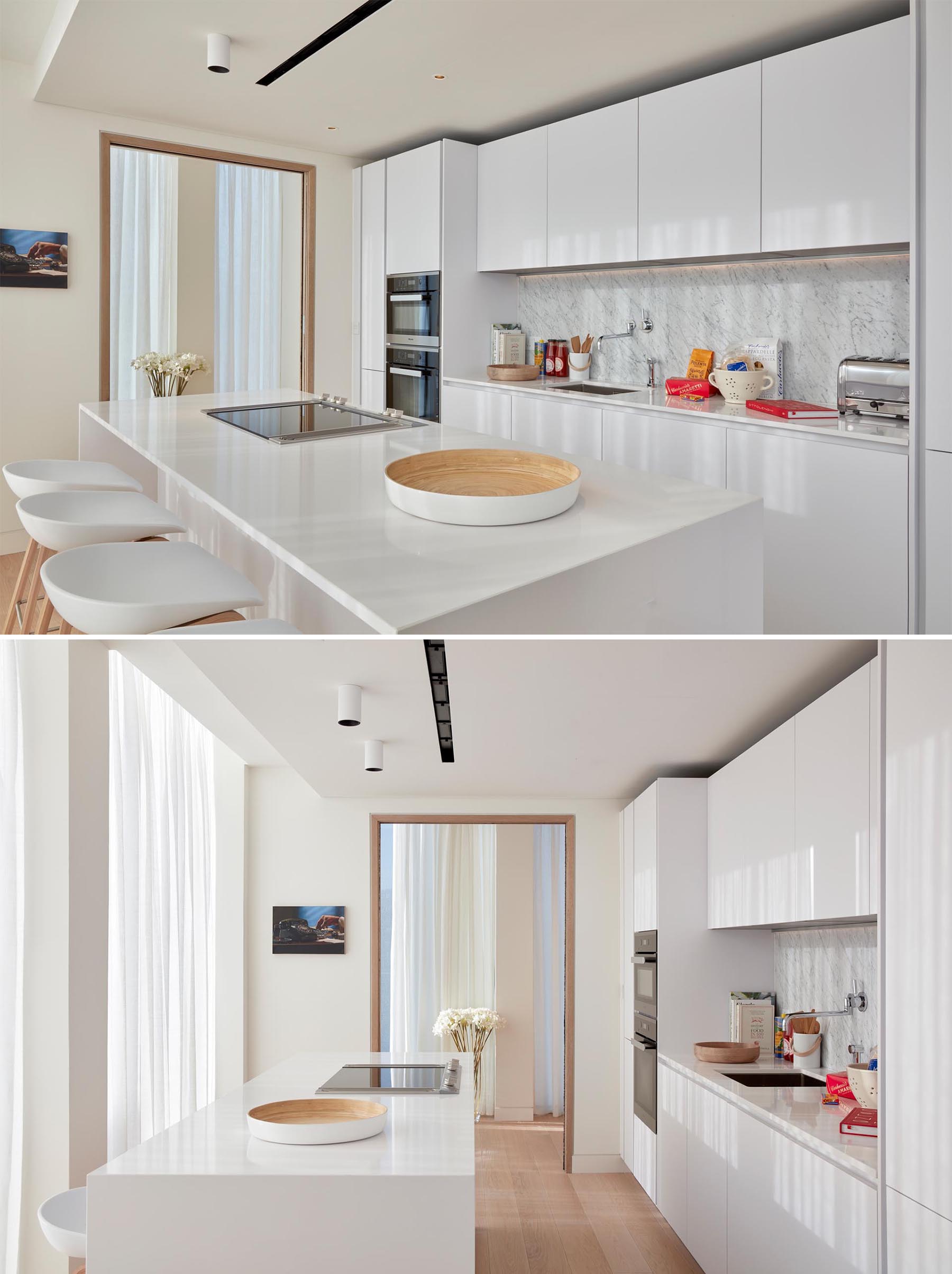
A small home office has been included at the end of a hallway.
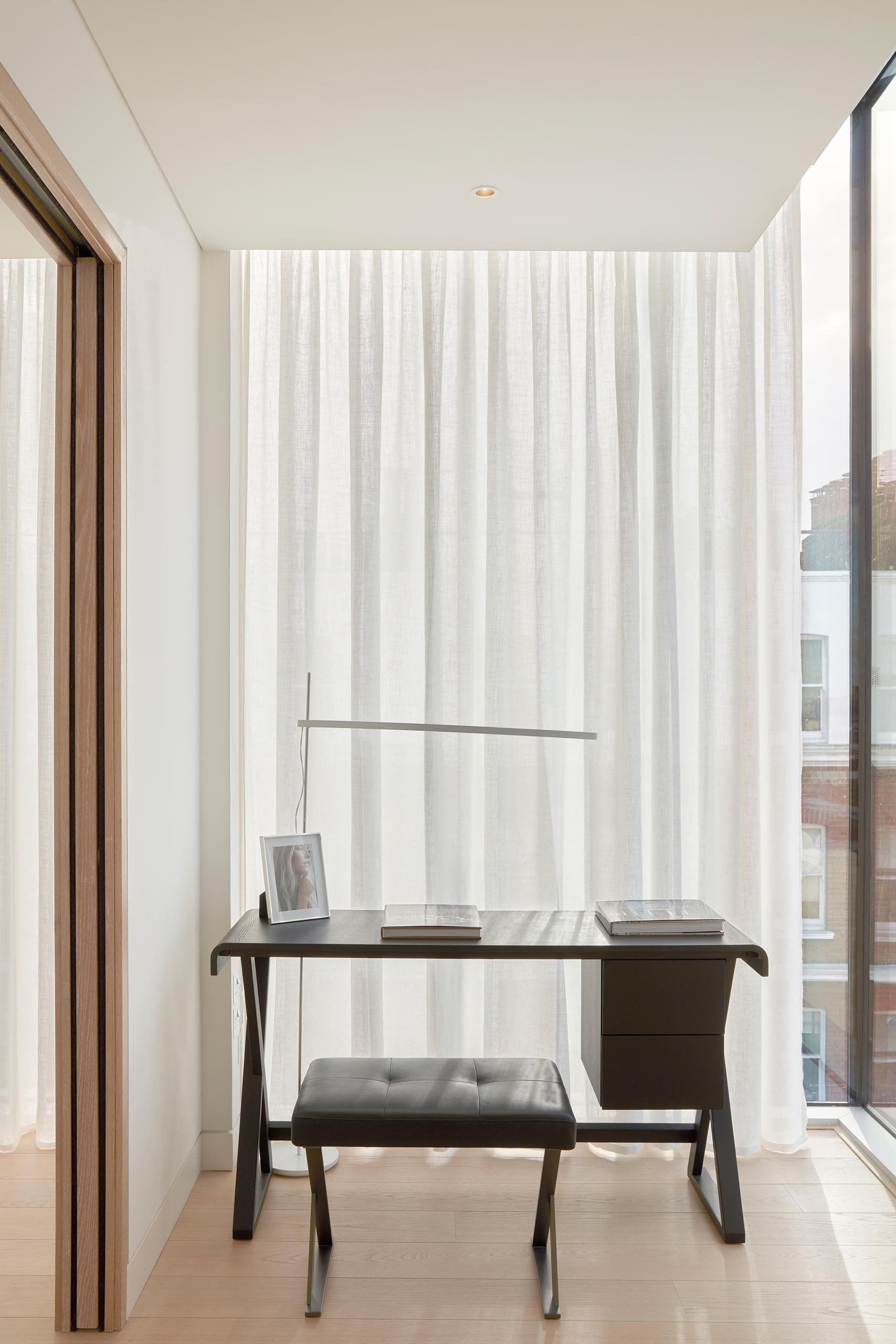
In the bedrooms, it’s easy to see the unique window shapes that are the result of the exterior design.
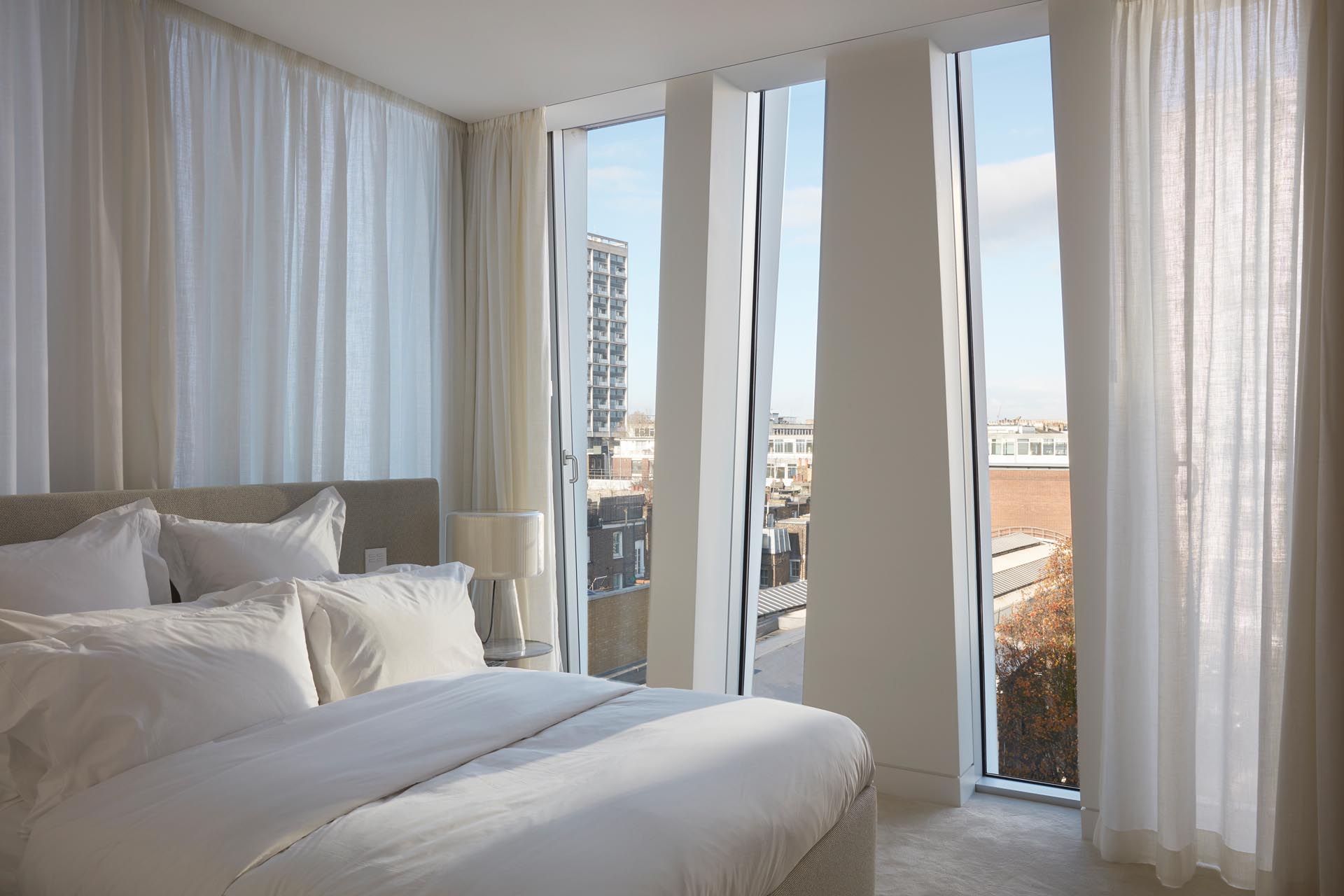
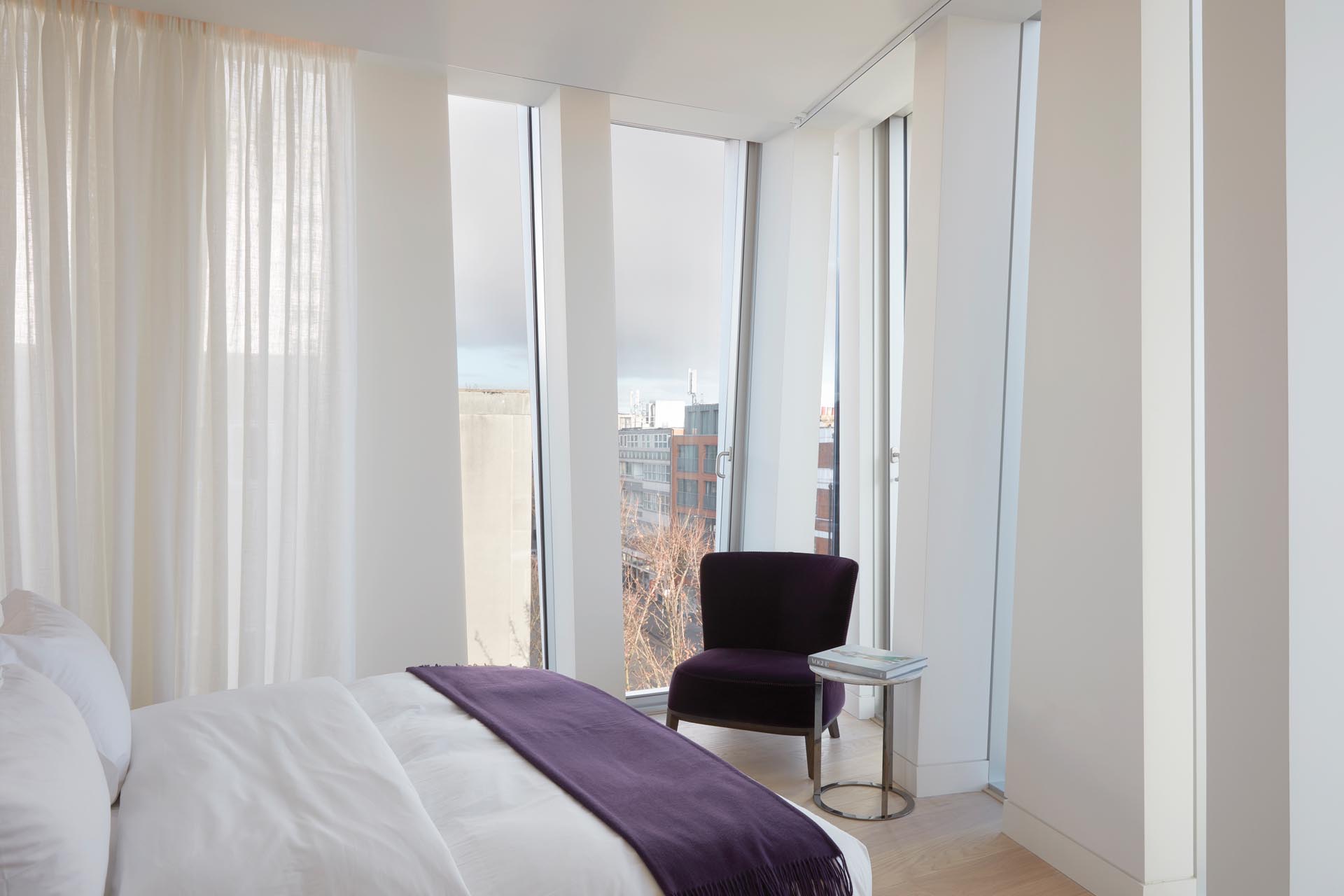
In one of the bathrooms, light wood has been used for the open vanity shelving, as well as the accent wall that’s installed behind the freestanding white bathtub, while the vanity countertop complements the walk-in shower.
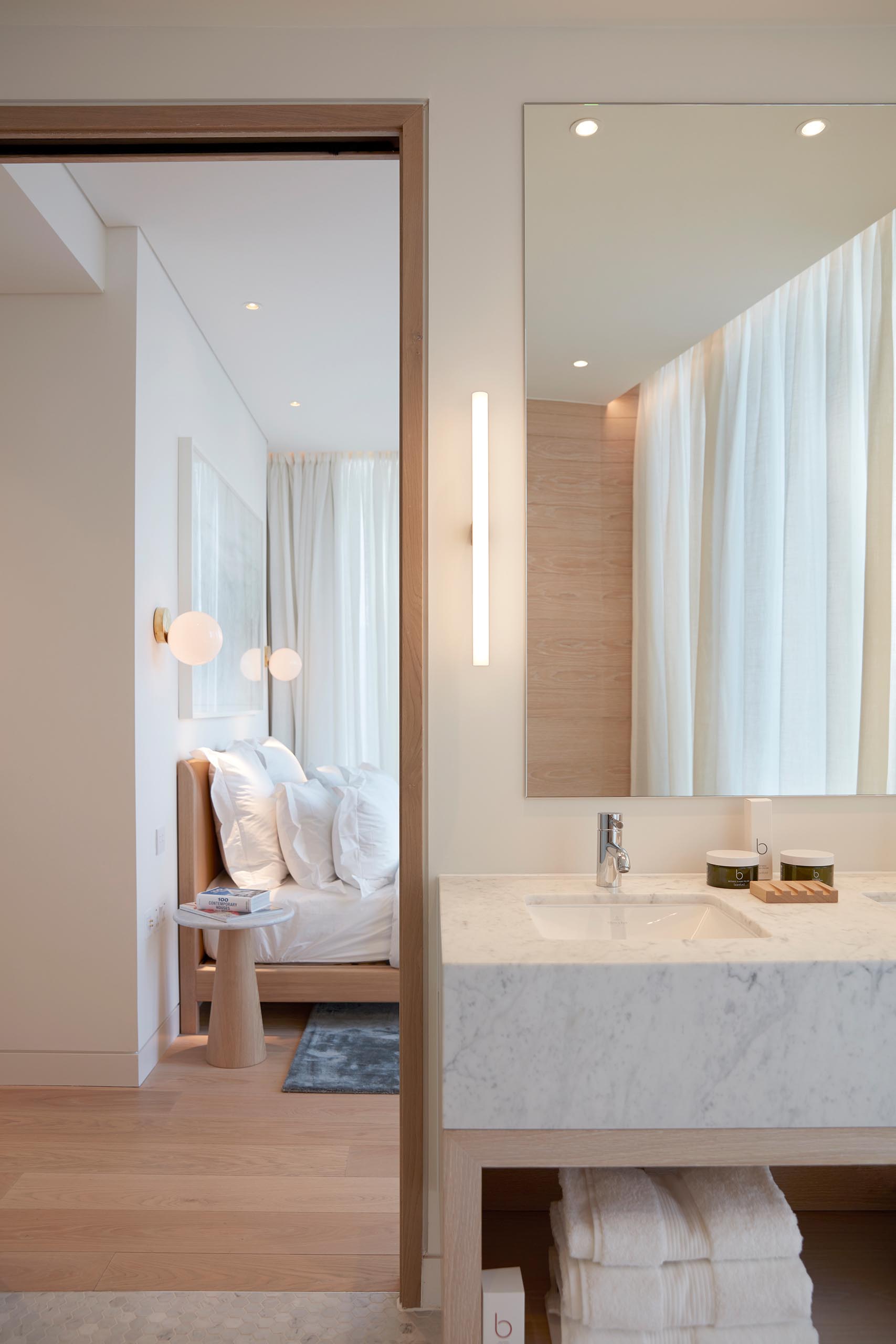
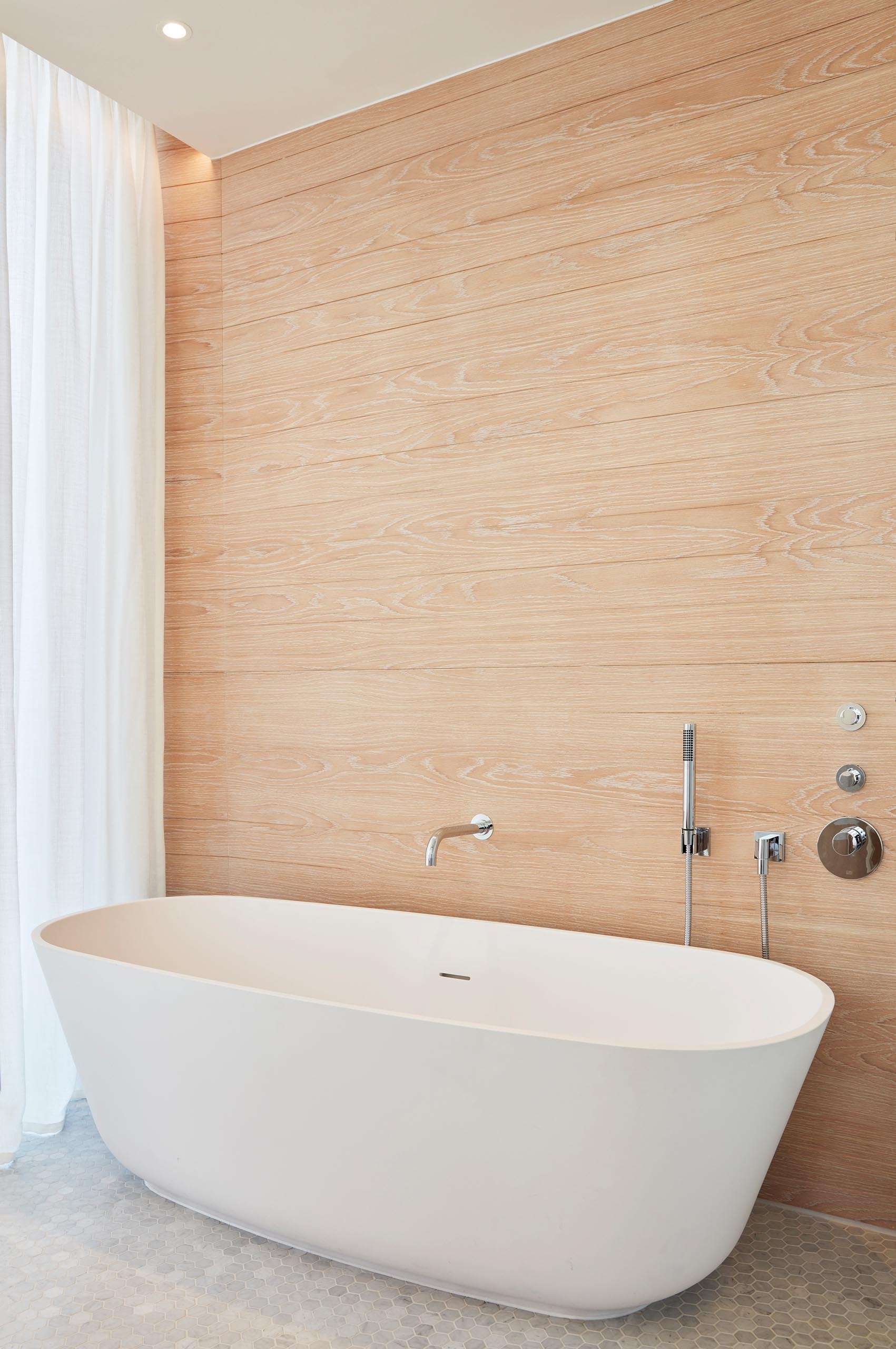
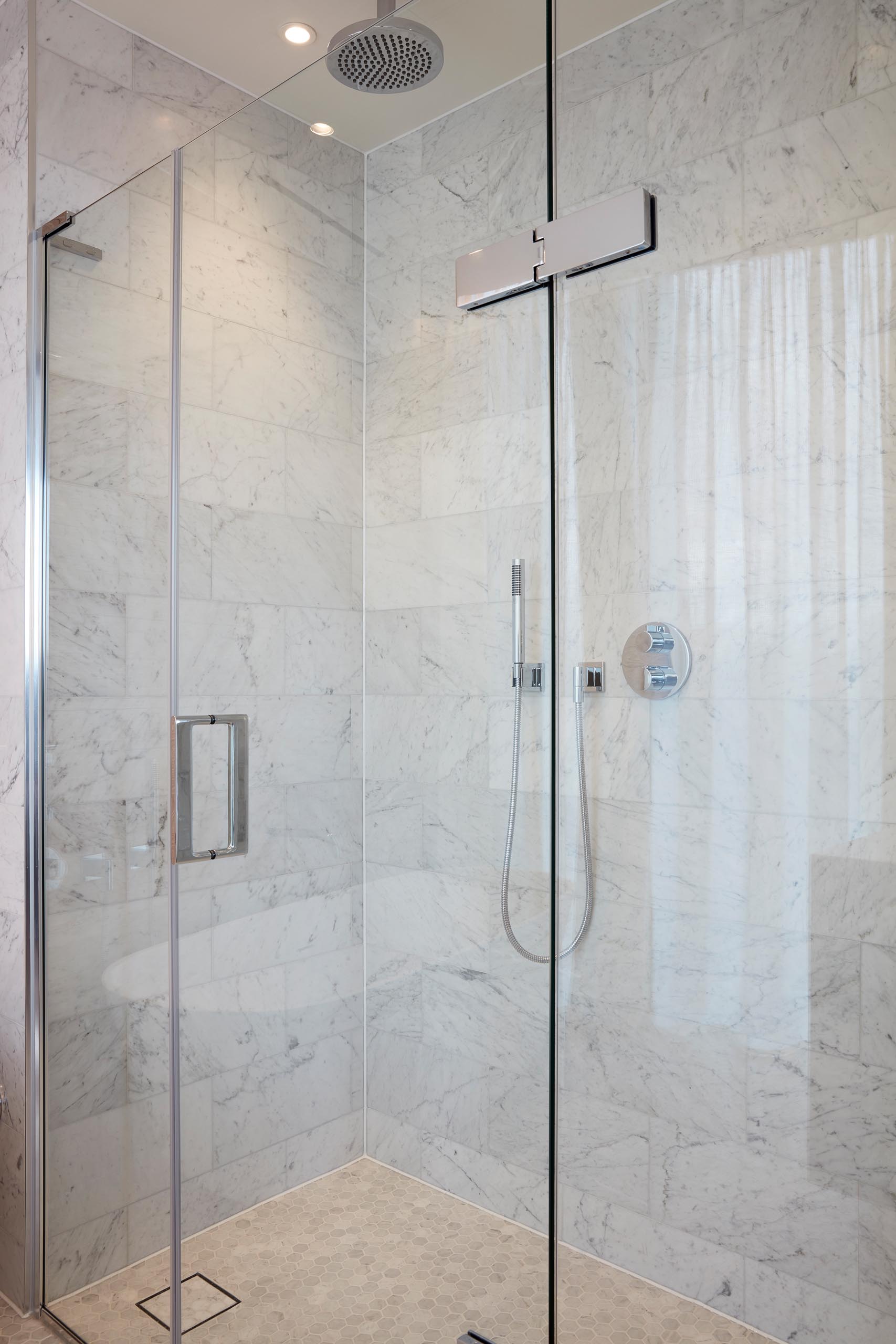
Stairs connect the interior space of the building with the rooftop, where there’s a lounge and dining area.
