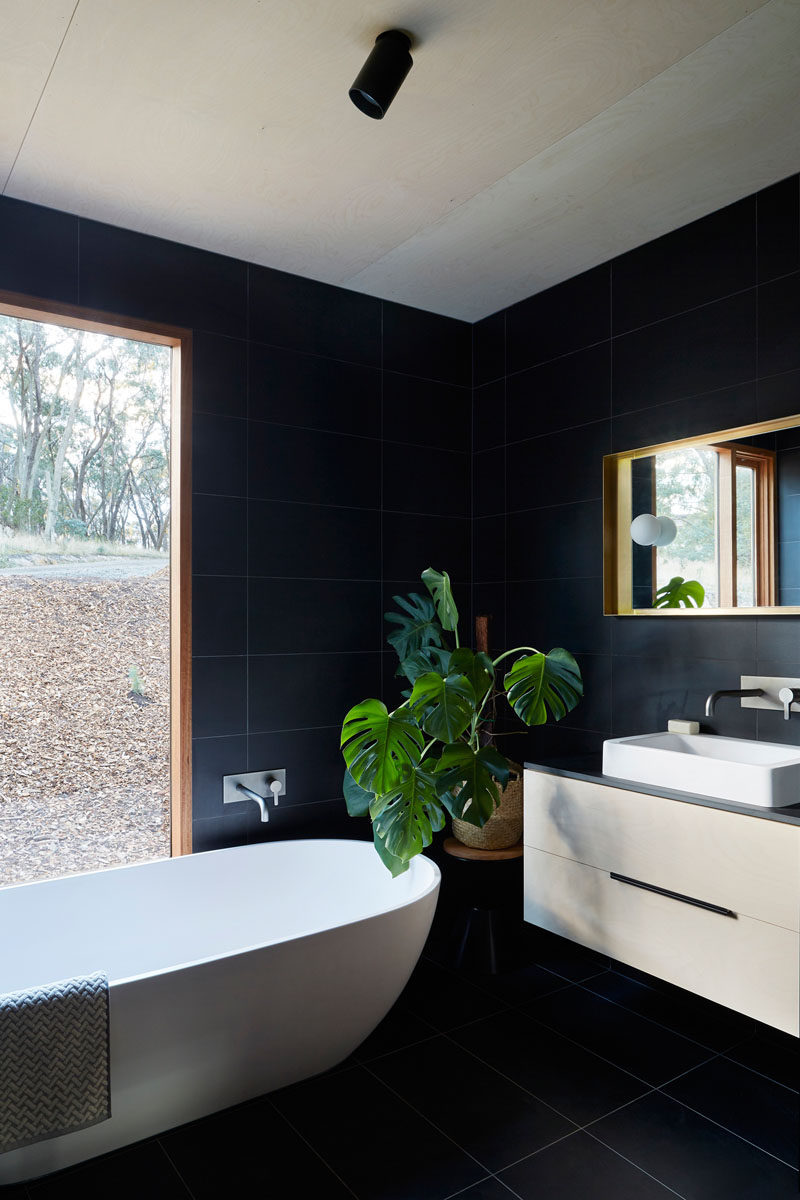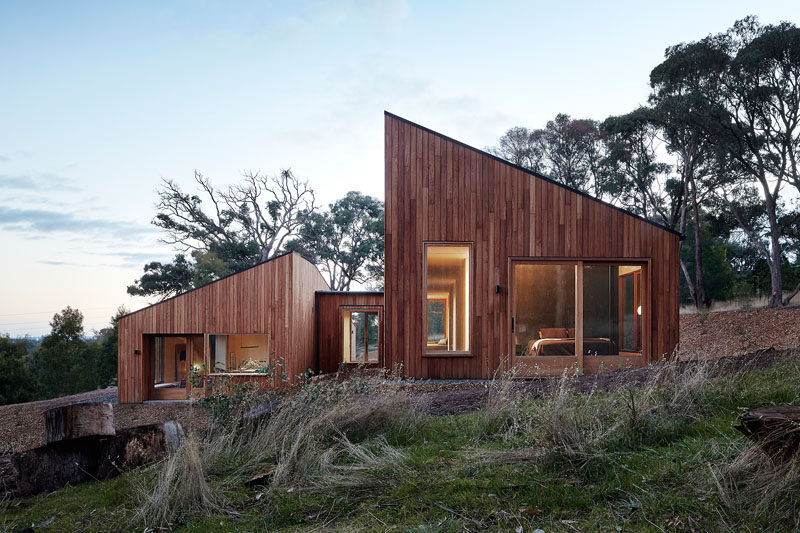Photography by Christine Francis
Moloney Architects have recently completed a new home in Invermay, Australia, that’s named the ‘Two Halves House’, as the house is split with the social areas in one half and the sleeping areas in the other.
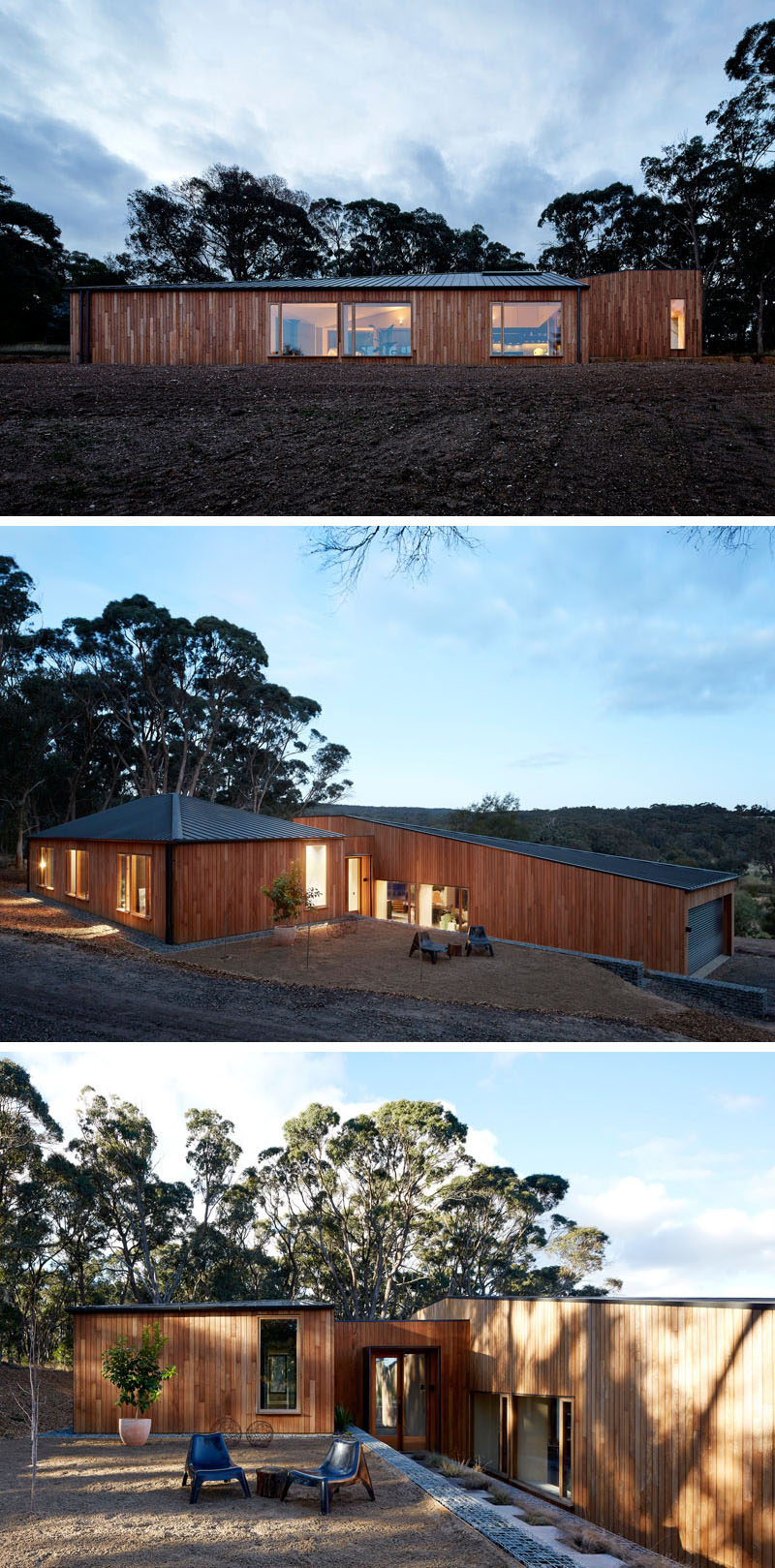
Photography by Christine Francis
Inside the home, Moloney Architects applied a uniform birch-faced plywood finish throughout to create a sense of warmth and to reinforces the monolithic form of the interior’s angled ceilings.
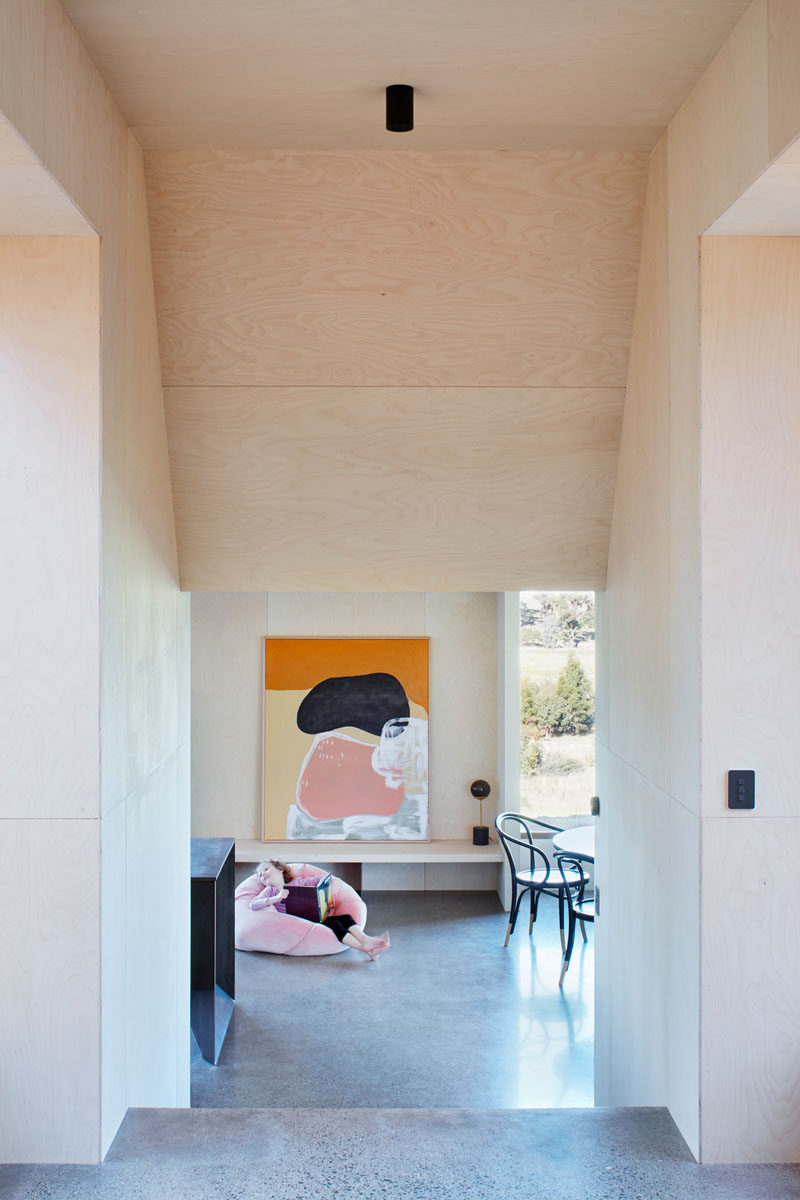
Photography by Christine Francis
The main social area has the living room at one end and it’s focused on the black fireplace, while a purpose-built, low-set bench seat that runs around the room, creating a space for guests and inhabitants to have casual, comfortable sit-downs.
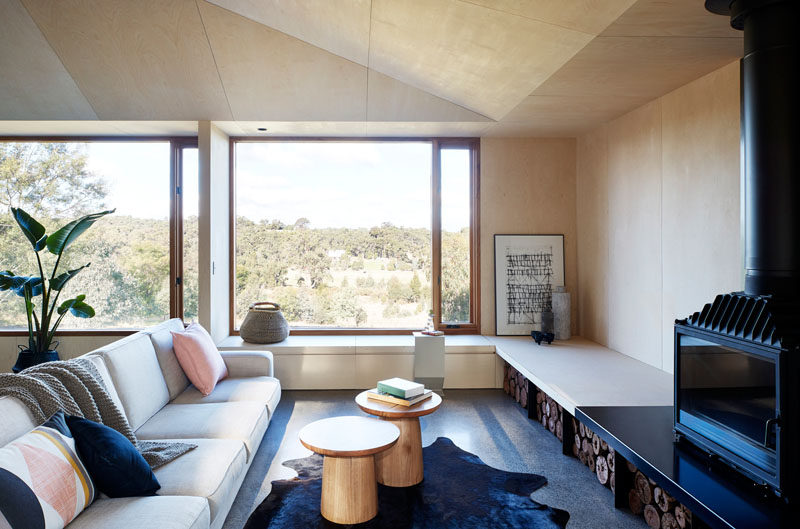
Photography by Christine Francis
Separating the living room and the kitchen is a dining area furnished with a matte black, round dining table and chairs. Next the dining area is a tall window with a bench, that creates a space for someone to gaze at the surrounding nature.
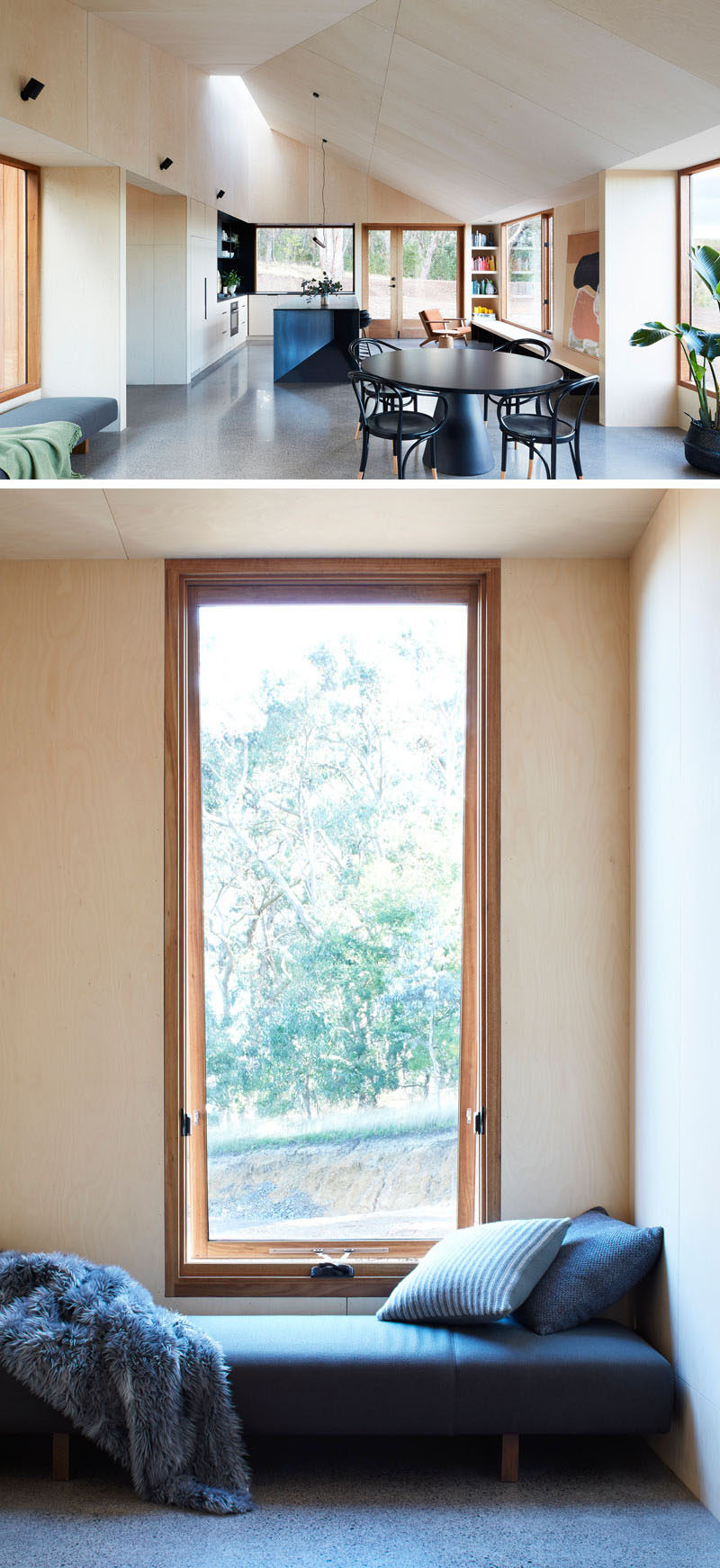
Photography by Christine Francis
The kitchen has been designed as a communal zone with plenty of space. A large black island with seating matches the black shelving, backsplash and countertop, creating a bold and contemporary look.
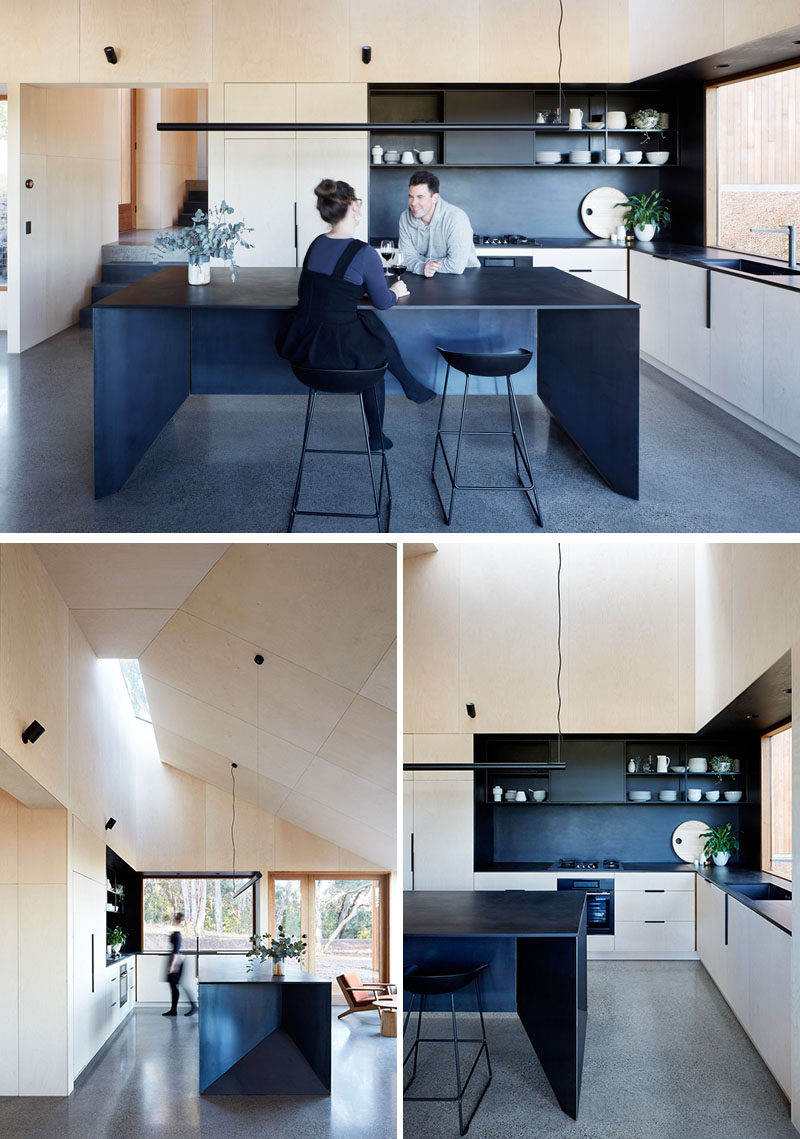
Photography by Christine Francis
A set of stairs sits next to the kitchen lead up to the second half of the home that houses the bedrooms and bathrooms.
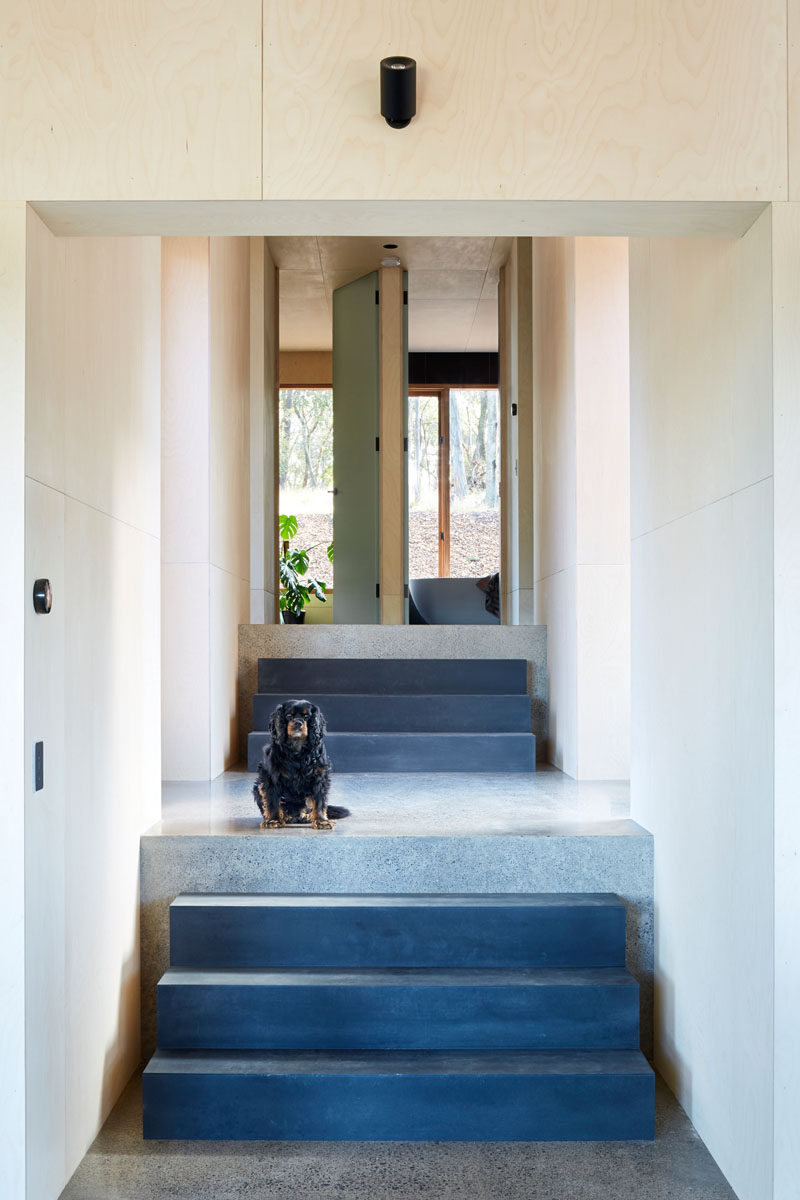
Photography by Christine Francis
A pop of color has been added to this bedroom by the use of light blue, floor to ceiling cabinets. Another vertical window adds plenty of natural light to the room.
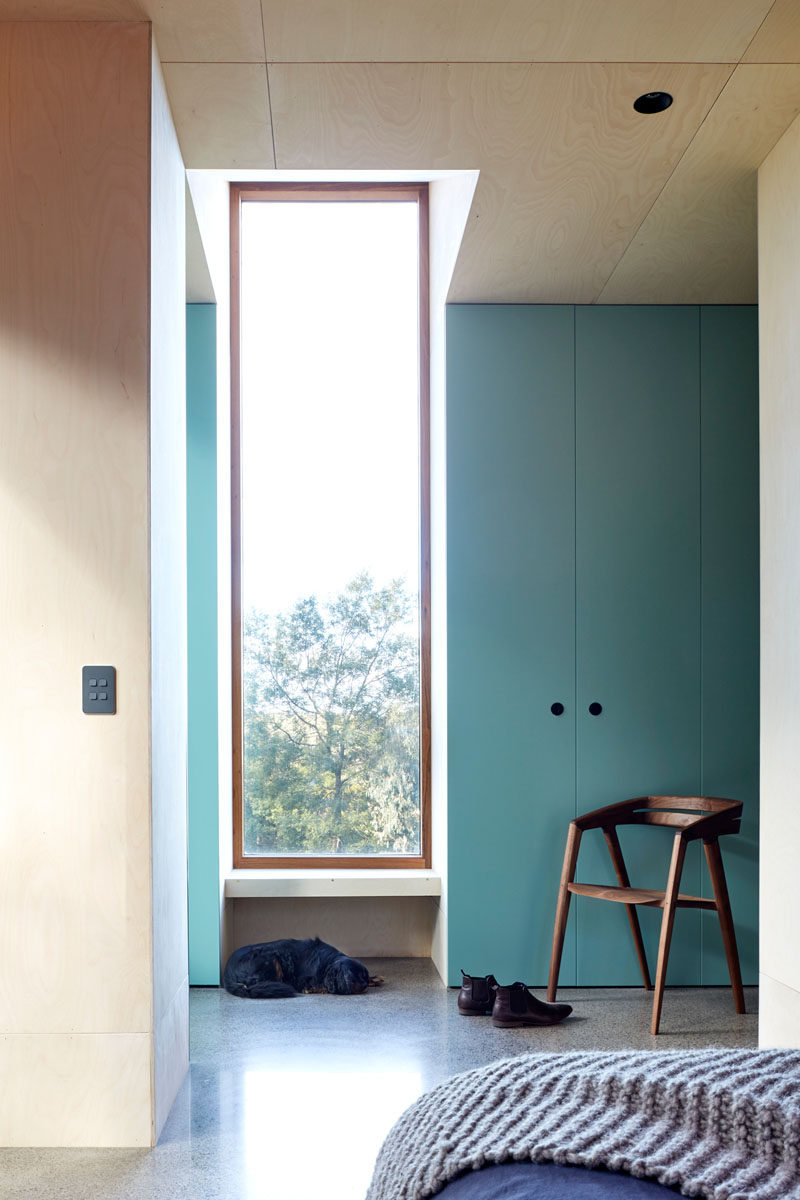
Photography by Christine Francis
The plywood continues throughout the bedrooms and contrasts the polished concrete floors.
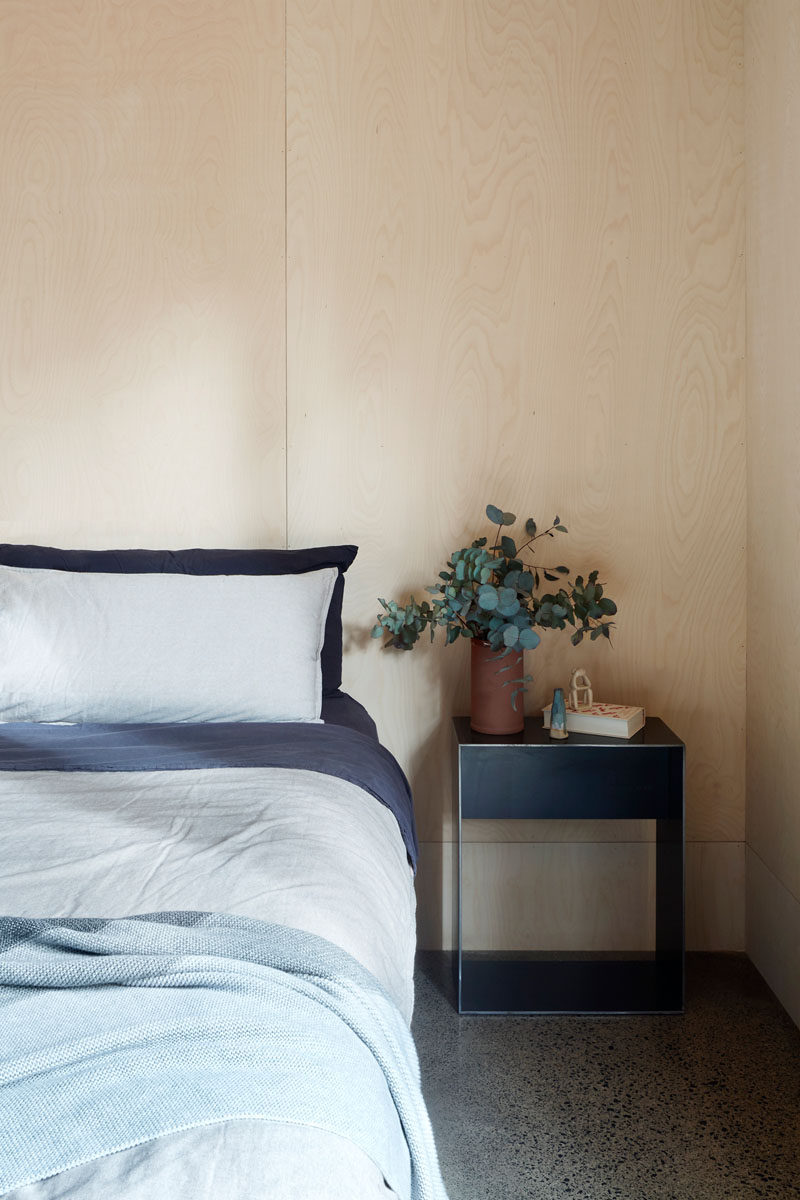
Photography by Christine Francis
In the bathroom, large black tiles have been used on the walls and floor and they contrast the wood frames and white accents like the freestanding bathtub and sink.
