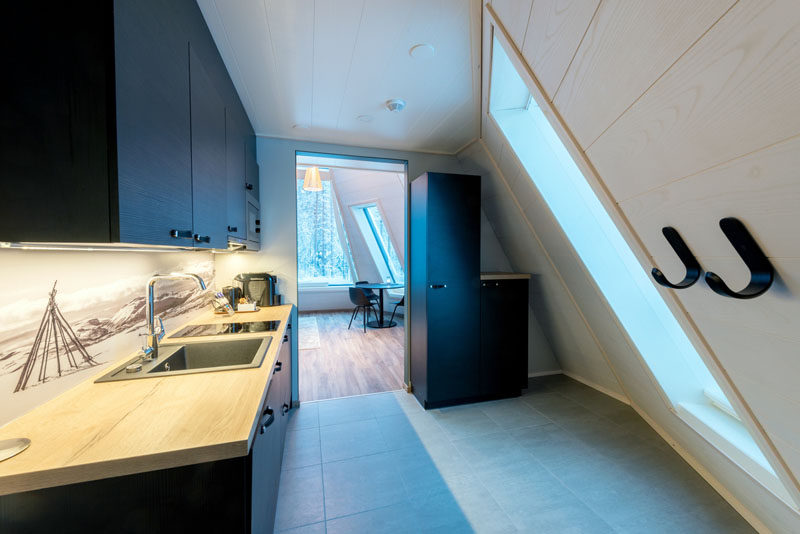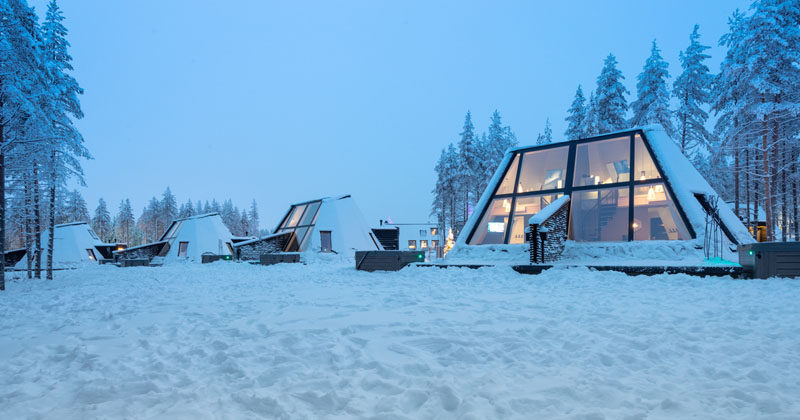Photography by Timo Laaksonen
Architecture office VOID Architecture and timber house manufacturer Honkatalot/PolarlifeHaus have developed the Glass Resort, a winter holiday destination in Rovaniemi, Finland.
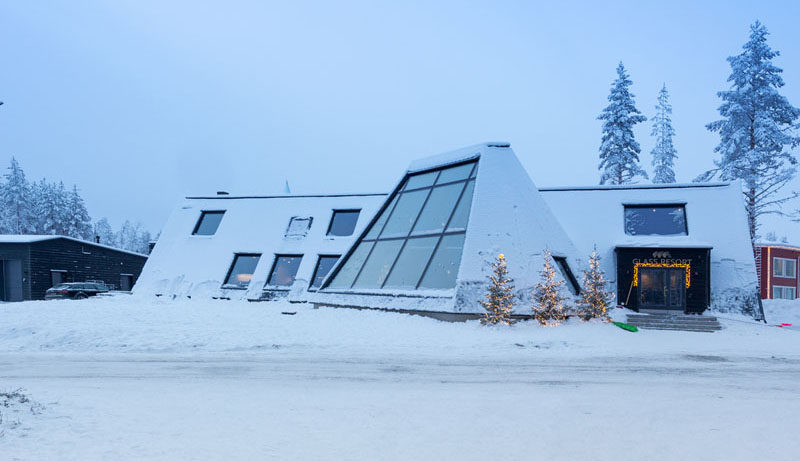
Photography by Timo Laaksonen
The main building features a reception area, and adjacent to the reception is a wood shingled hut, that’s home to the resort’s restaurant.
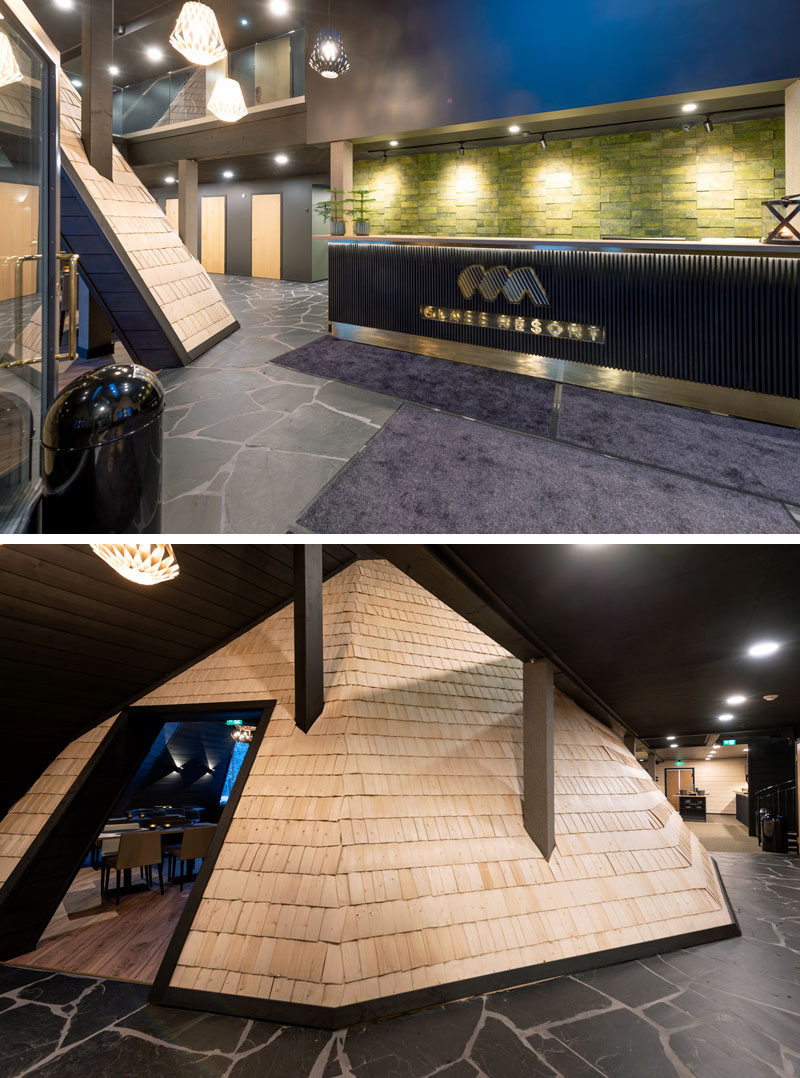
Photography by Timo Laaksonen
The restaurant opens up to a large room with high ceilings, a mezzanine level, and large sloped windows that provide a view of the outdoors and an abundance of natural light.
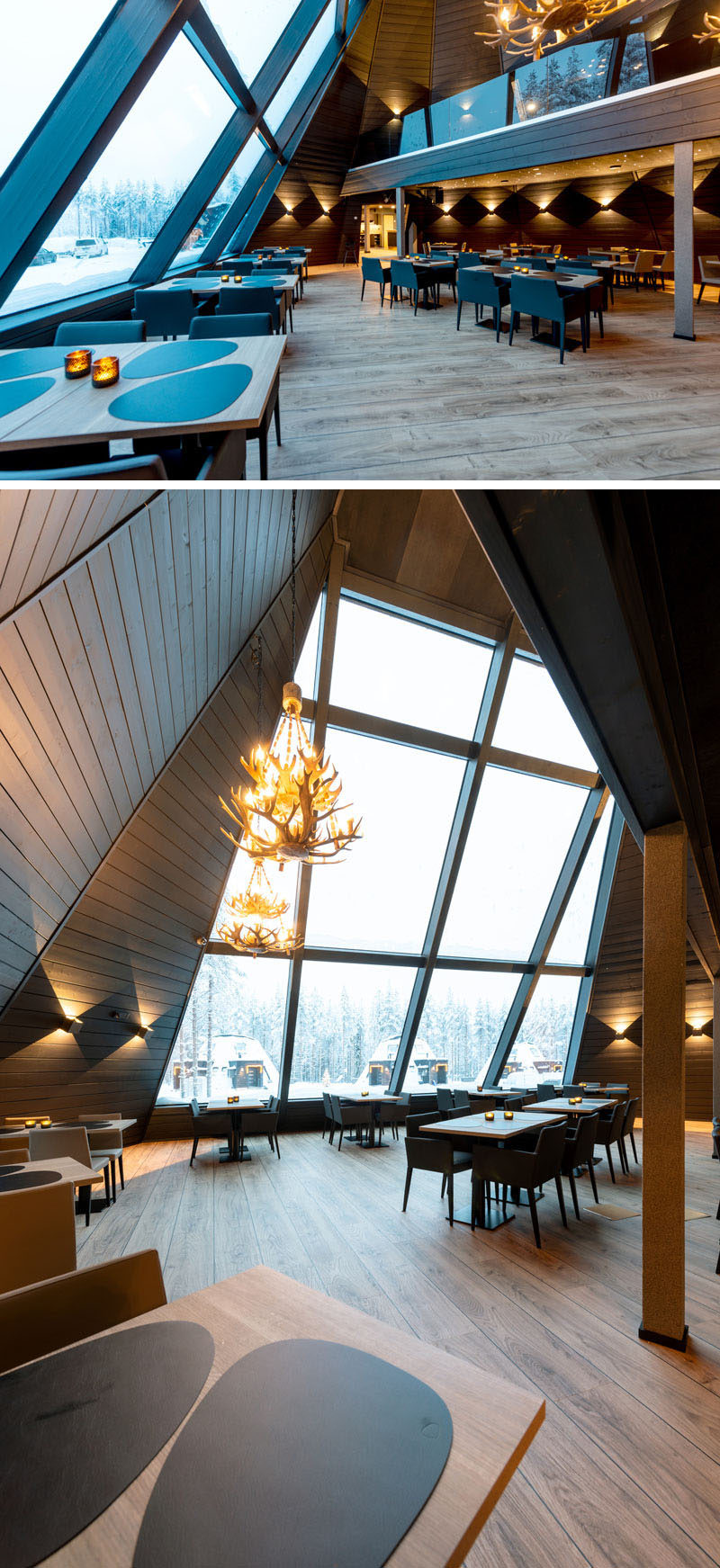
Photography by Timo Laaksonen
Back outside, and the resort is made of a group of contemporary and distinctive wooden cabins, where comfort, generosity of space, and compelling views towards the surrounding forest and sky are central to the design.
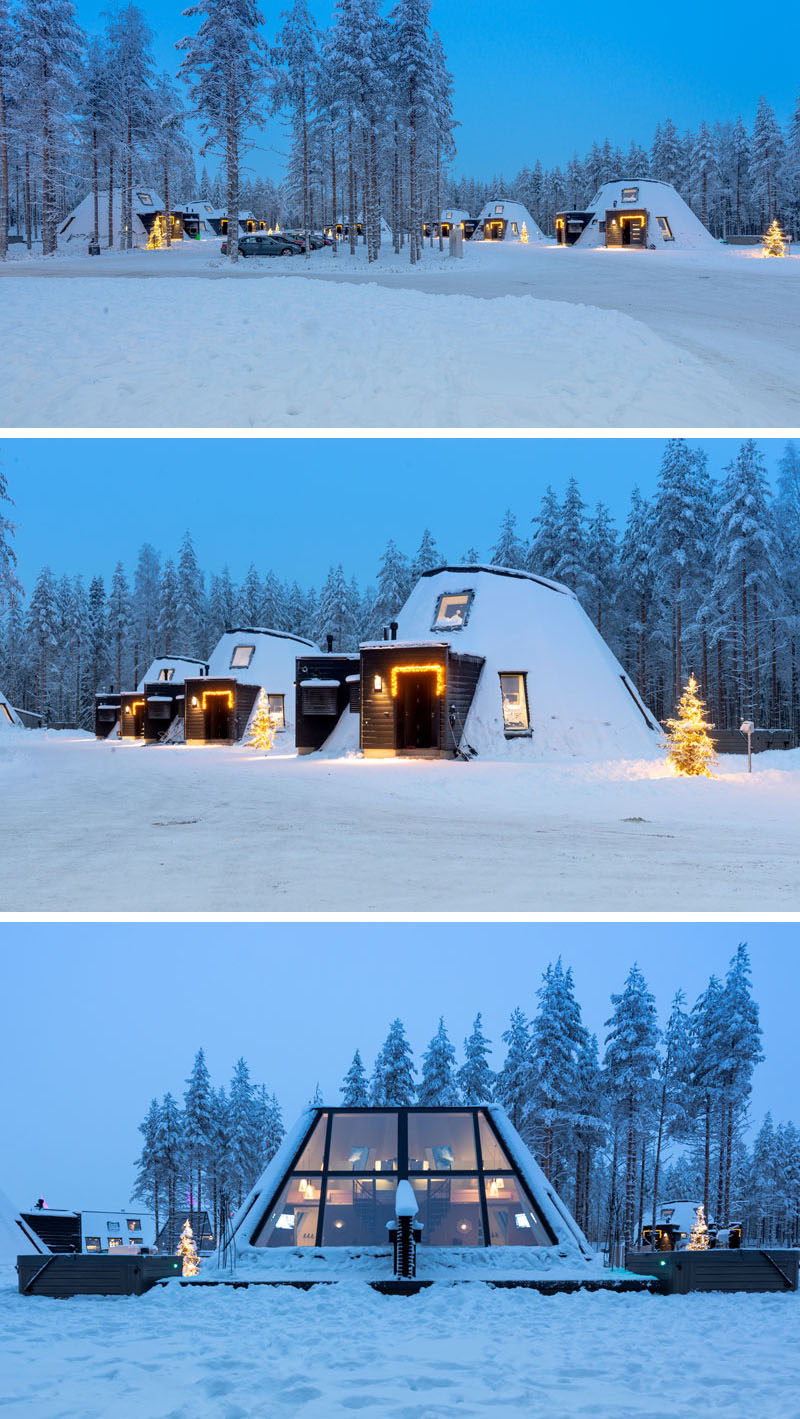
Photography by Timo Laaksonen
Inside the cabins, a wall of windows shows off surrounding area, while inside, there’s an open plan living room and dining area.
A black spiral staircase leads up to the lofted bedroom, which also has a glass ceiling above the bed, making it easy to stargaze at night. All of the glass surfaces are heated to allow views even in snowy conditions.
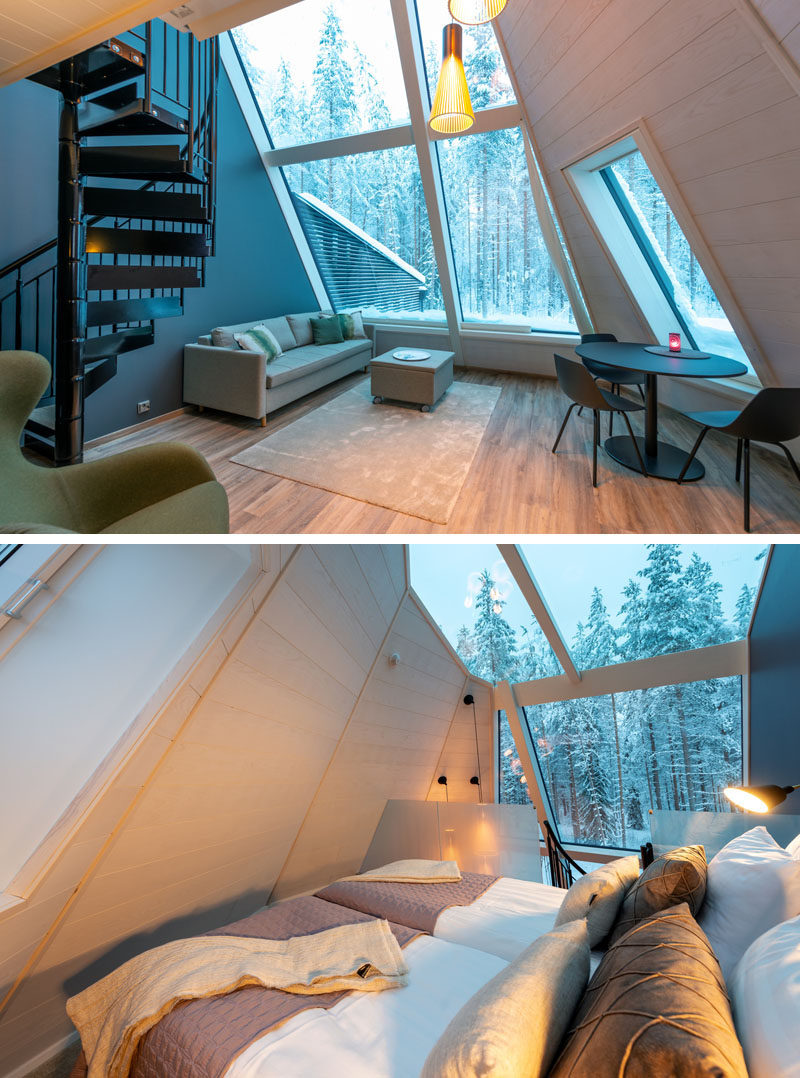
Photography by Timo Laaksonen
The cabins also have their own minimalist kitchen with black cabinetry and an artistic backsplash.
