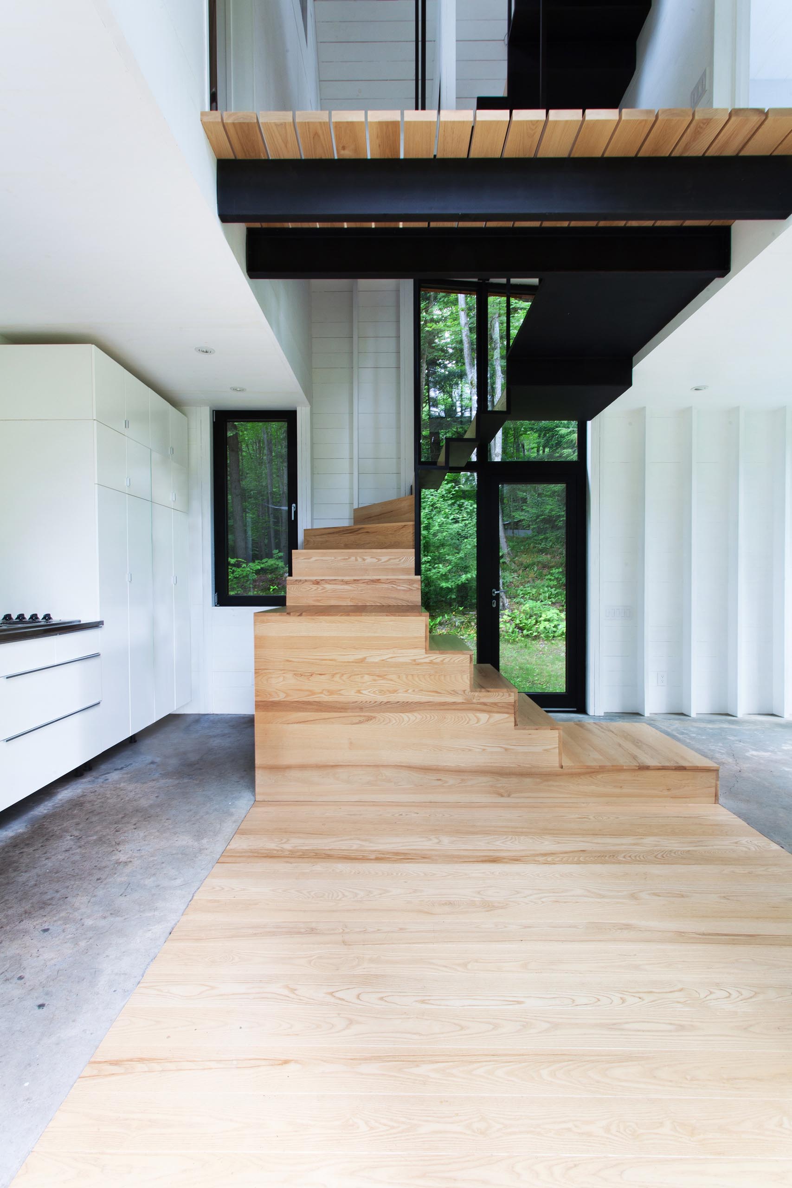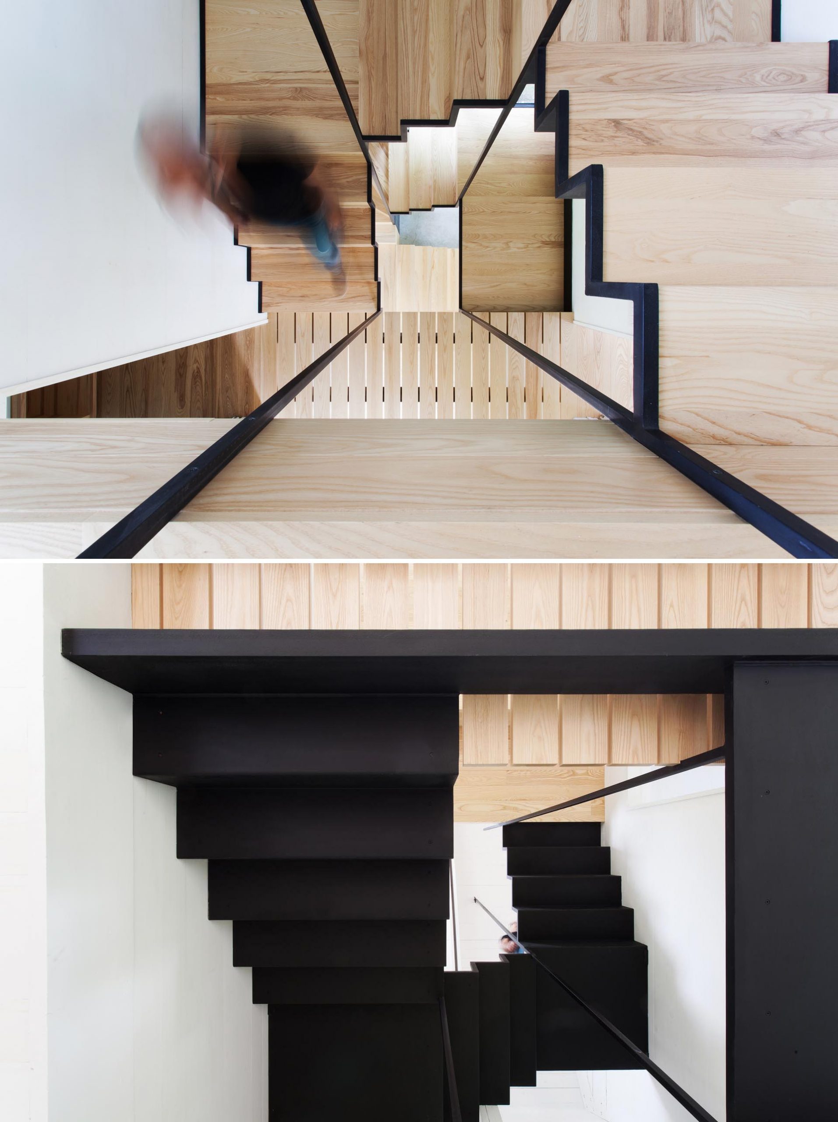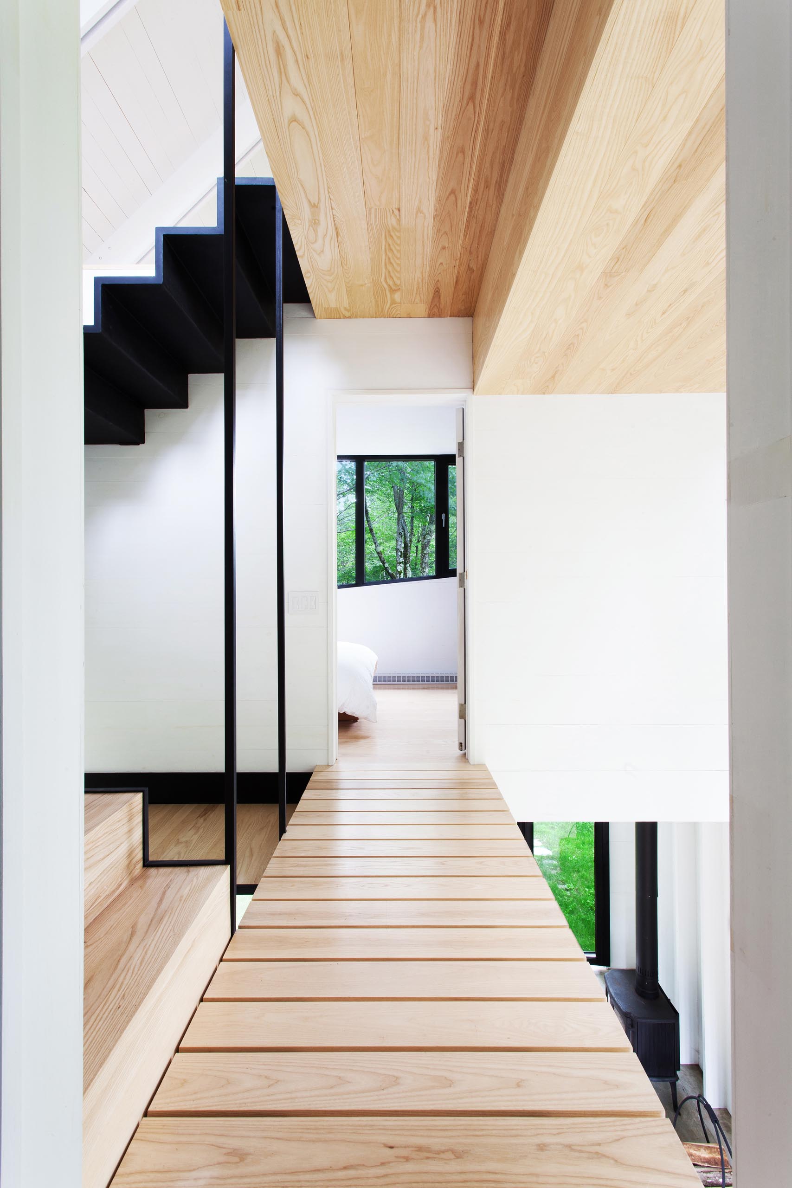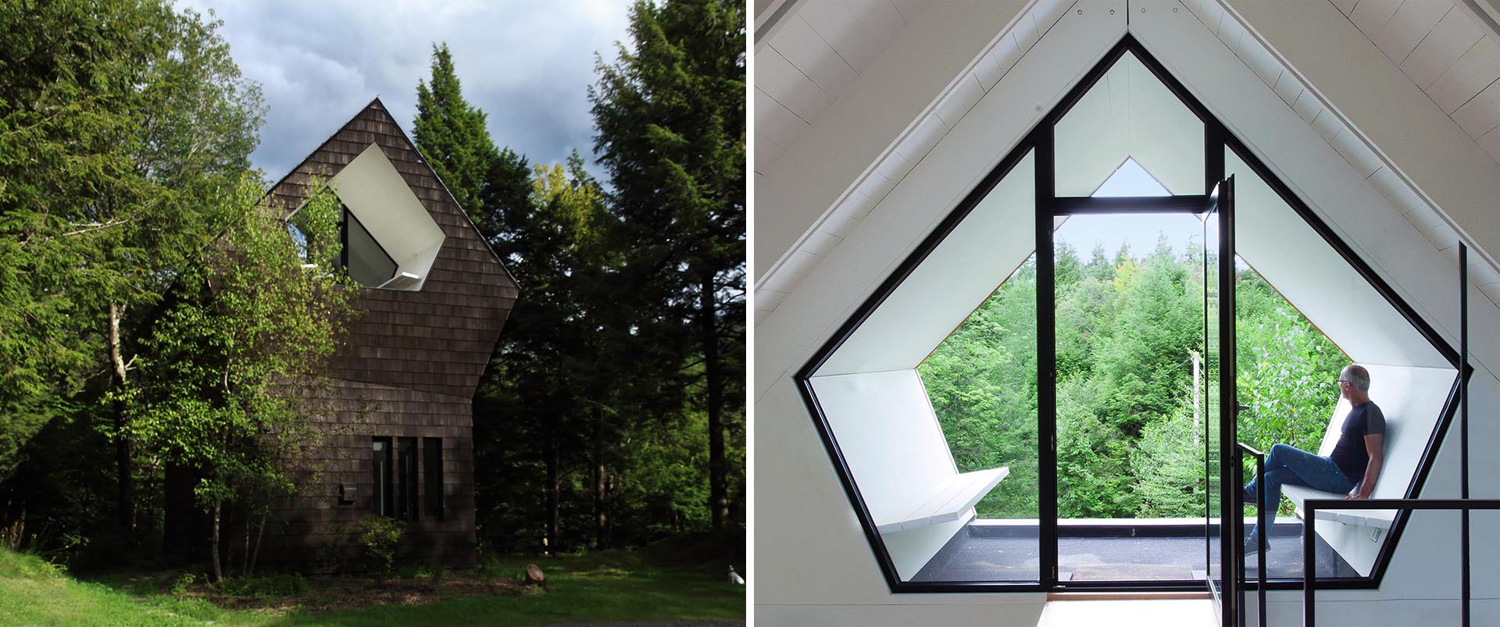
Designed by Canadian architecture firm YH2, this small cottage-like building was originally built as a storage space by the first owner who was a lumberman.
Preserving the surrounding nature and the footprint of the building, the shed was later rearranged and turned into a forest refuge by its next owners.
One of the new build’s key design elements is a pentagonal-shaped area that’s recessed into the wood shingle-clad building.
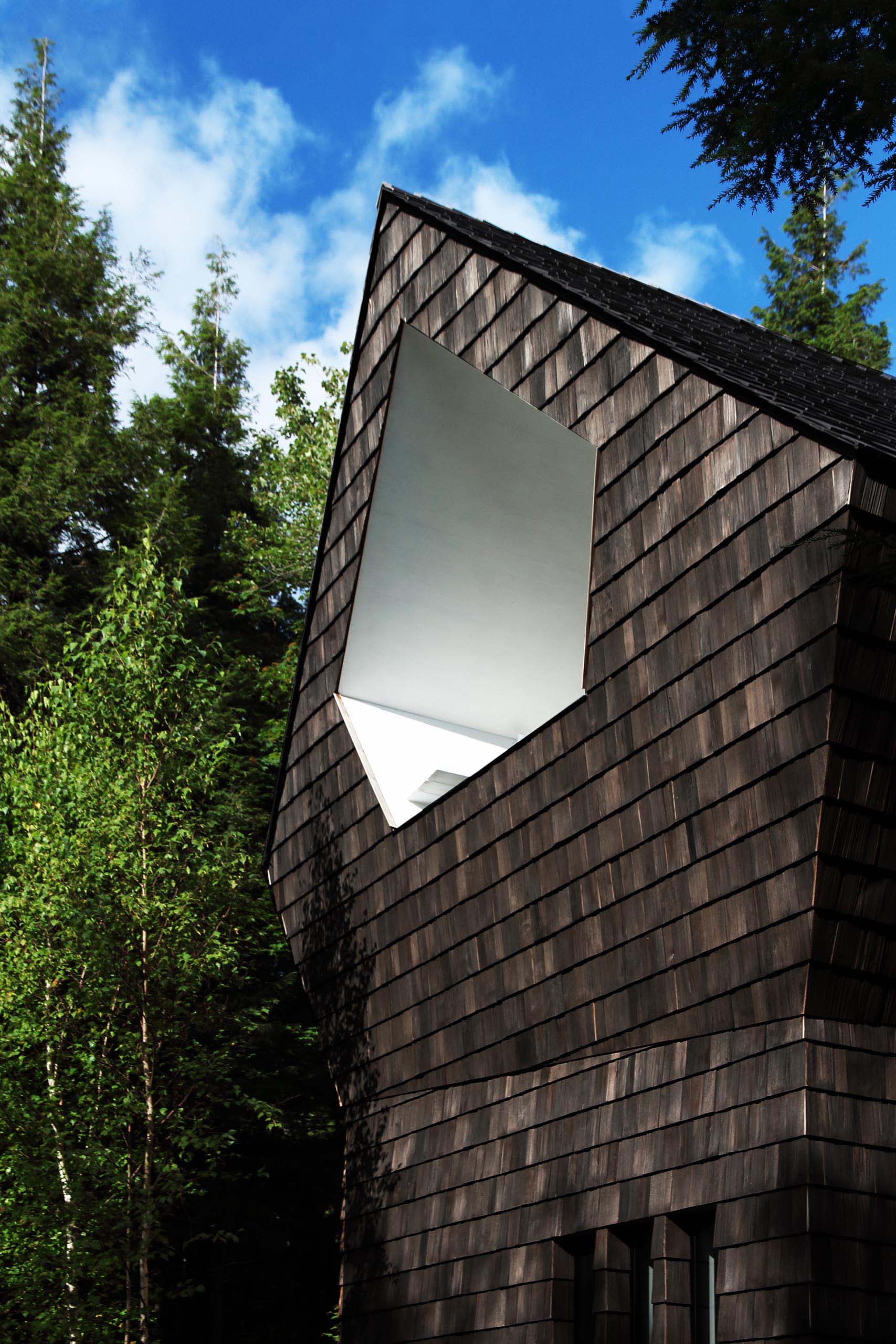
Stepping back from the cottage, you can see a pair of bench seats that are located on either side within the alcove that’s been finished in a bright white.
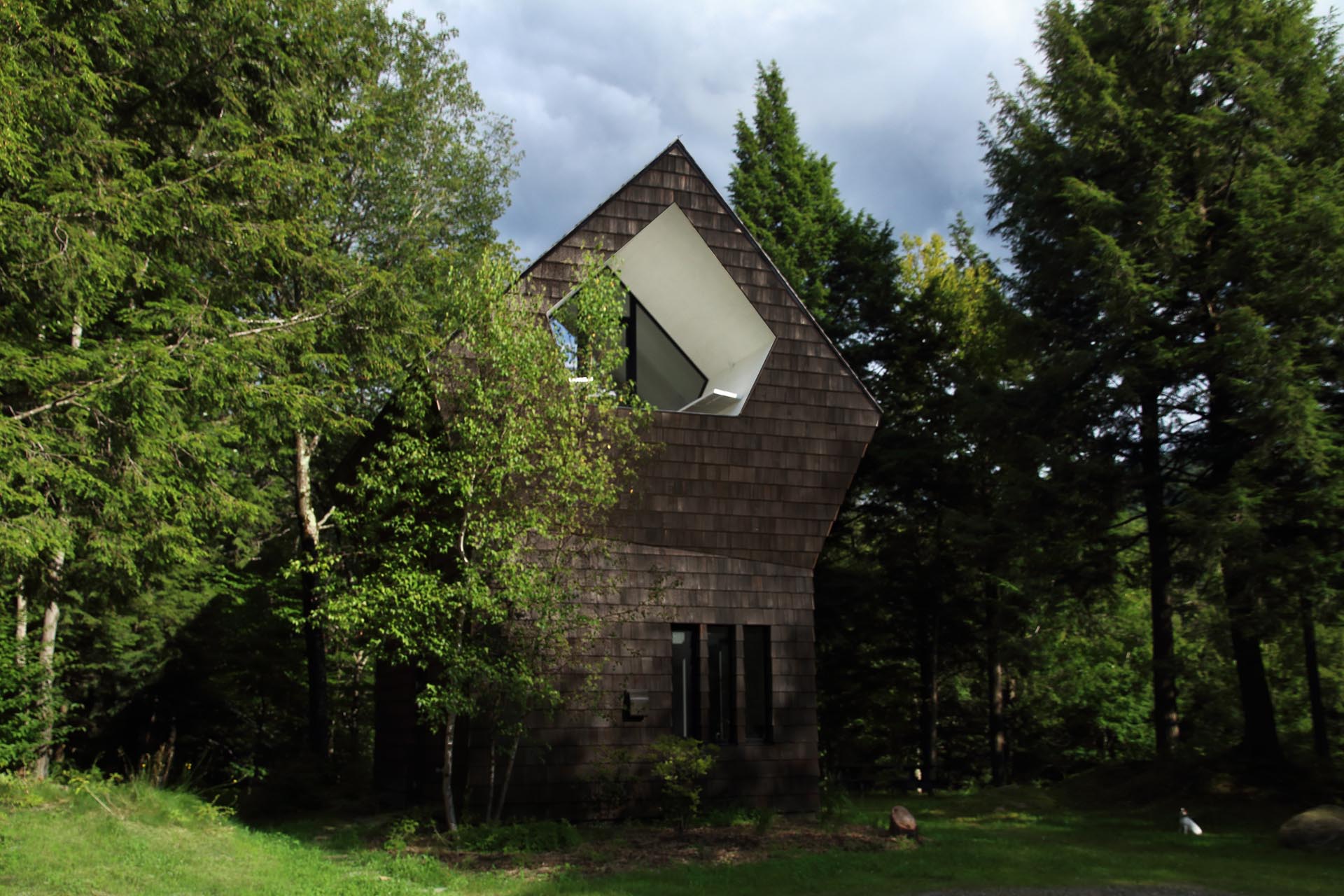
There’s a wood walkway inside the cottage that leads to a pentagonal-shaped window with a door in it. The door opens to provide access to the seating that’s positioned to take advantage of the different views.
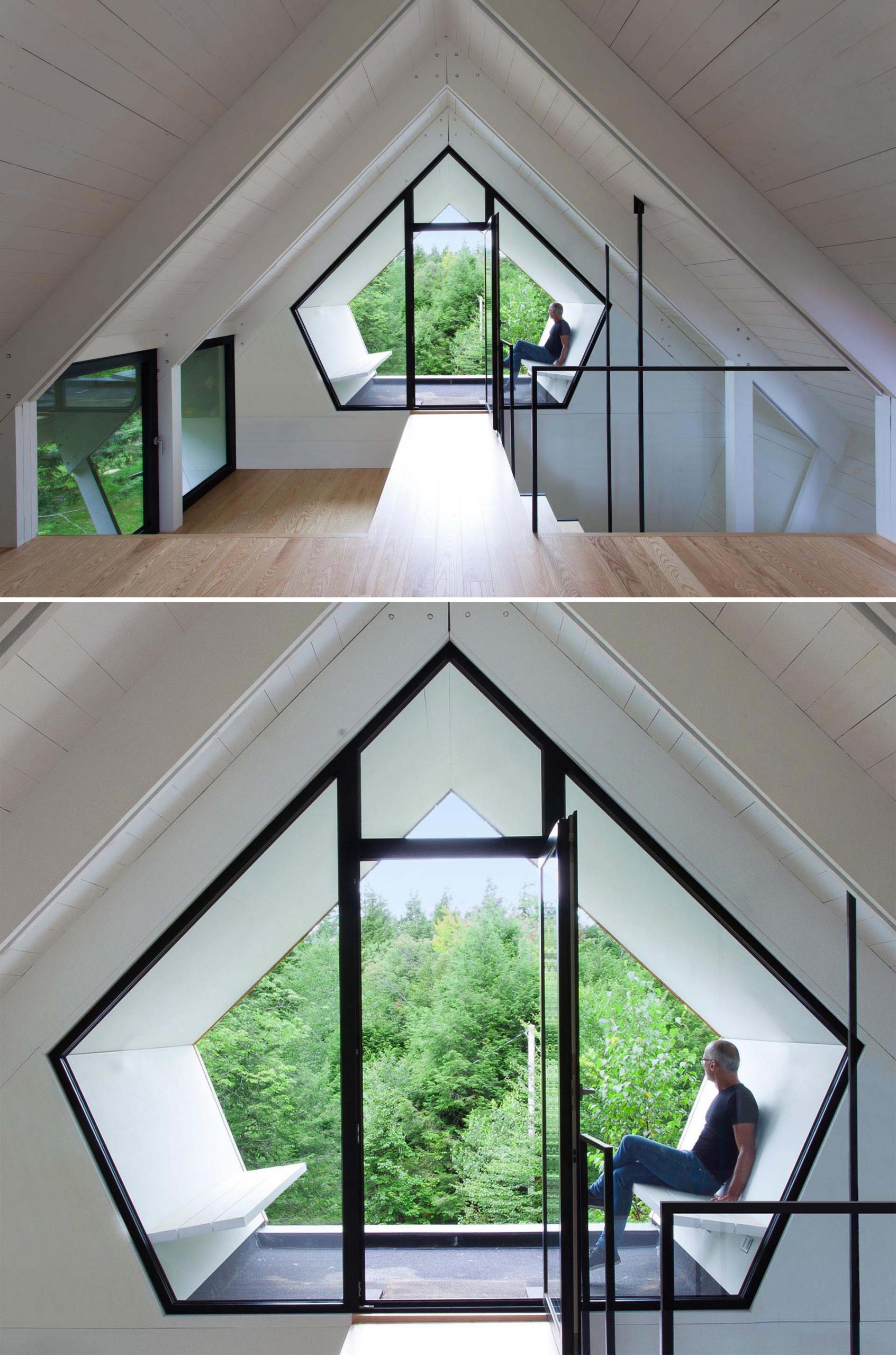
Let’s take a look at the rest of the cottage…
The dark cedar wood shingles are complemented by black window and door frames throughout.
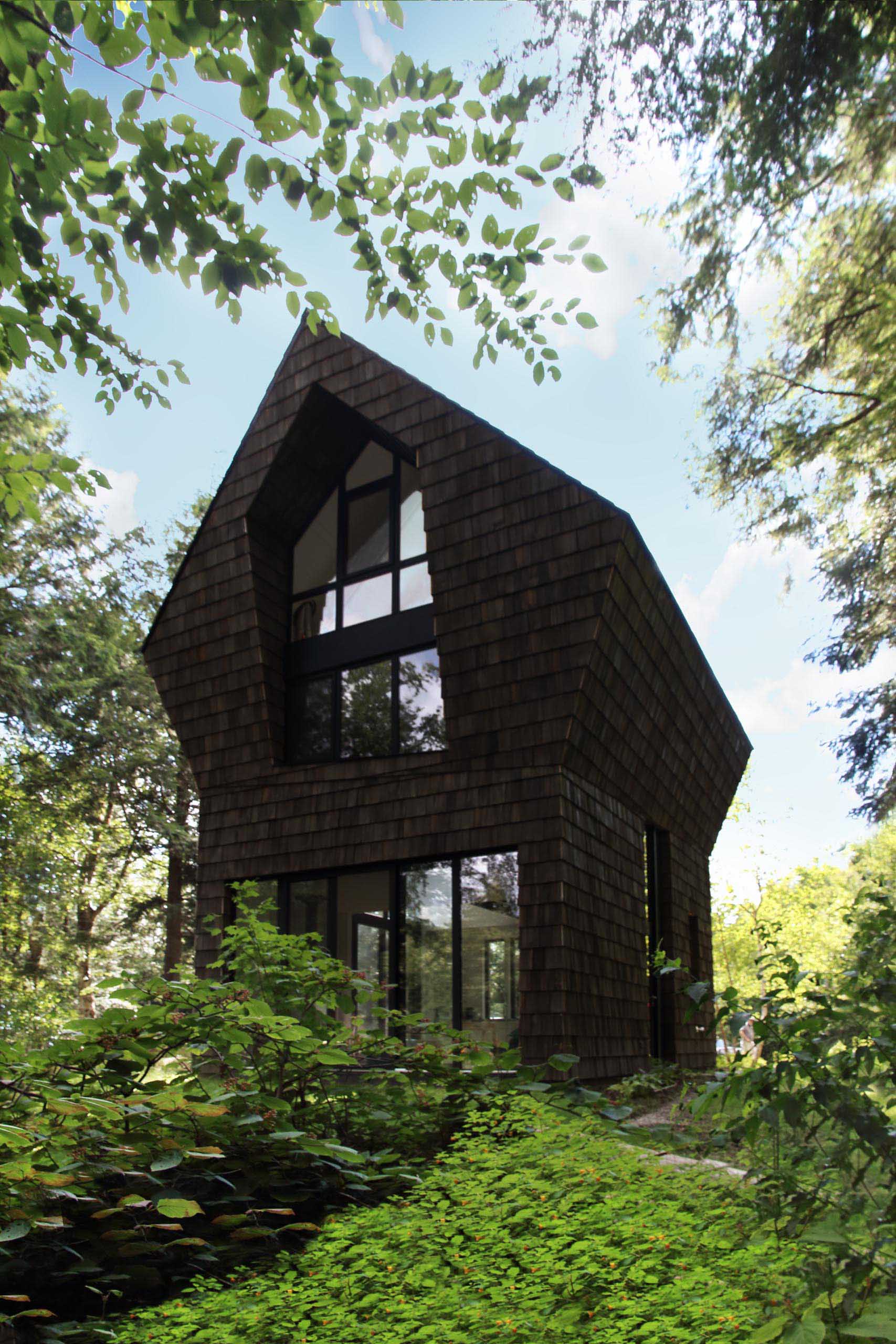
Inside the design is minimal, with concrete floors and wood accents.
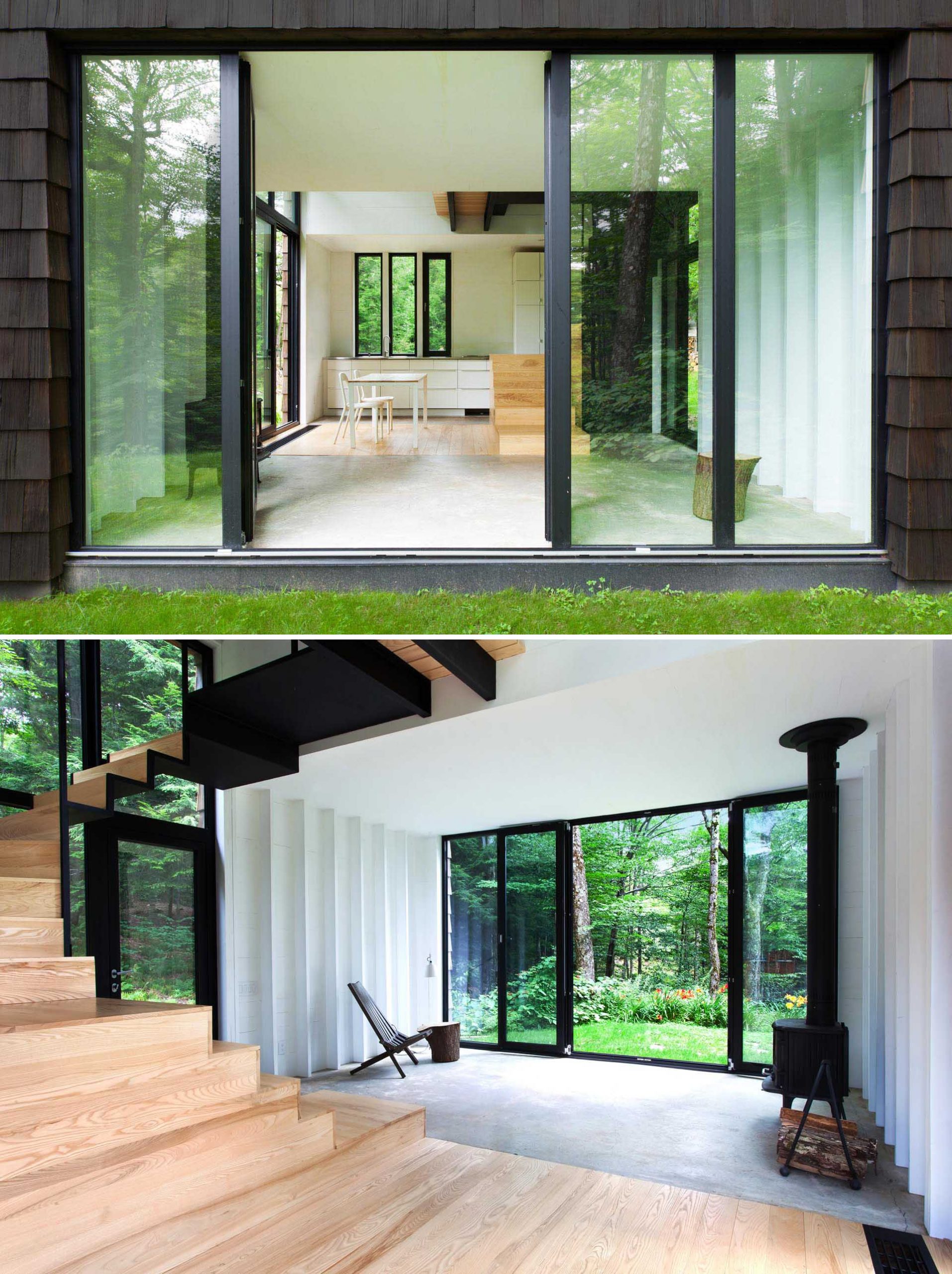
The wood flooring leads to stairs that travel up the small building and bridges that connect spaces, with the viewpoint found on the top floor.
