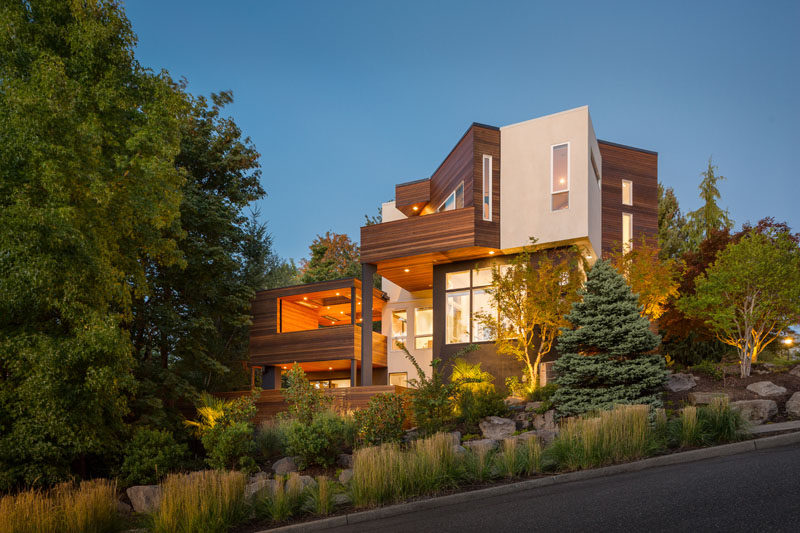Photography by Josh Partee
Husband and wife team James and Kricken Yaker of Vanillawood, have designed the interior and exterior transformation of a 1990s house in Portland, Oregon.
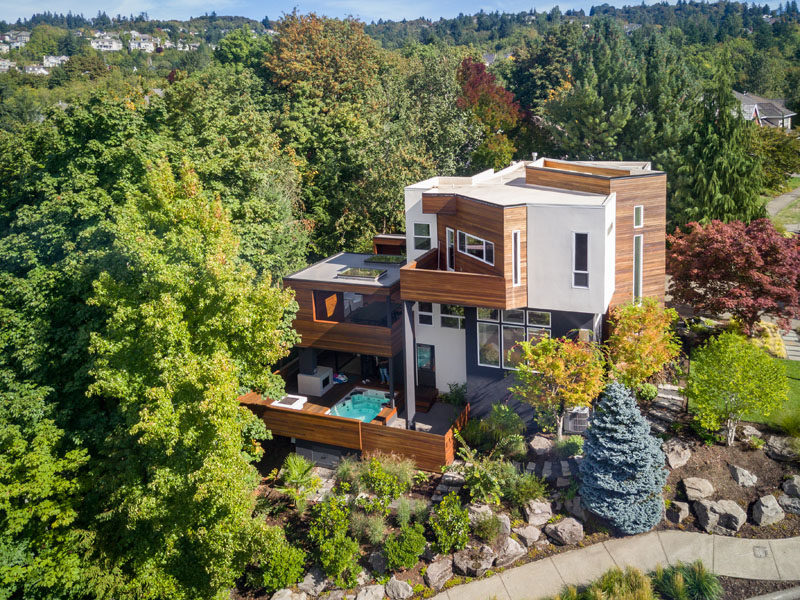
Photography by Josh Partee
Black and white stucco along with meranti wood siding have been used on the exterior to highlight the architectural angles of the home.
Stepping inside, old wall-to-wall carpet and yellow oak hardwood floors were torn out, and wide plank silver grey hardwoods were installed, while the walls were given a fresh coat of white paint.
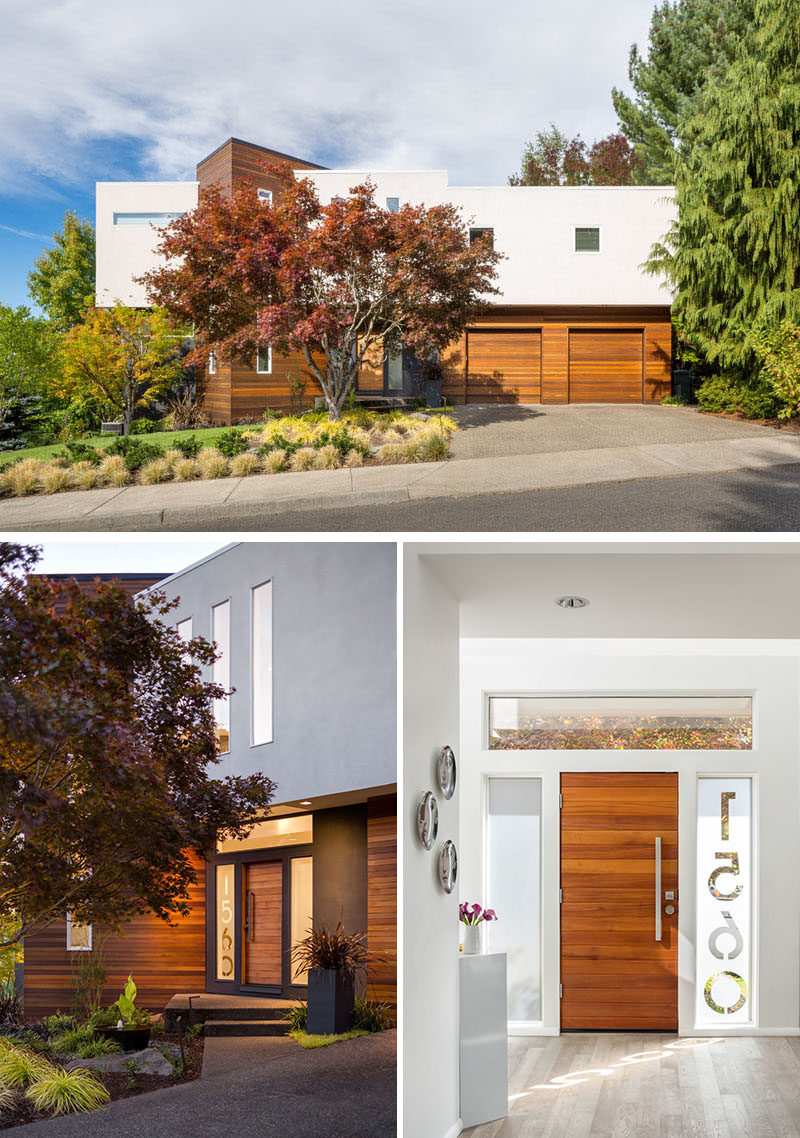
Photography by Josh Partee
The main living level of the home is split, with the dining room sitting above the lowered living room. In the dining room, the designers removed the terracotta, moss green and yellow color scheme with limited access to the outdoors, and opened it up to the outside with added windows, doors and bright white paint.
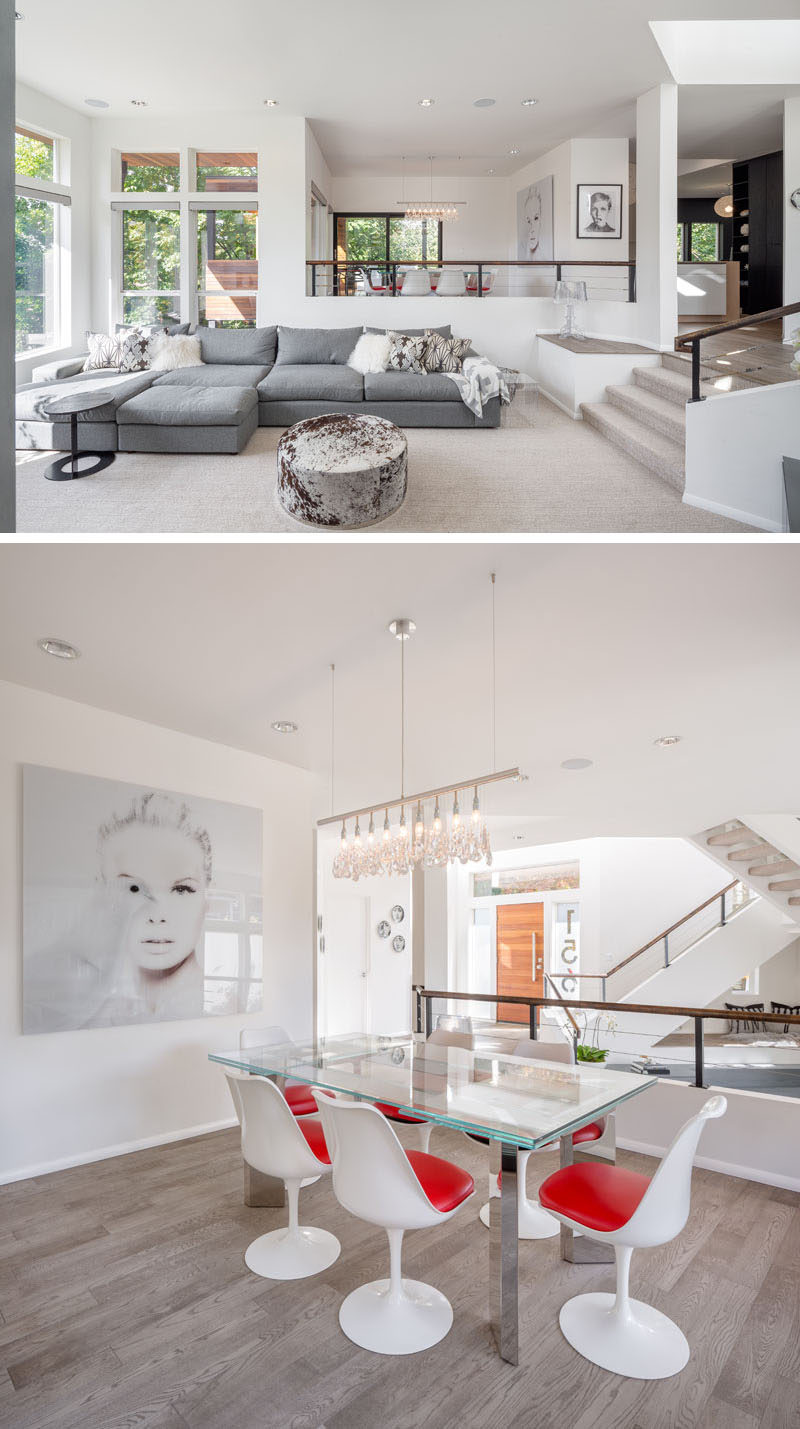
Photography by Josh Partee
To create an outdoor dining area, they added a La Cantina pocket sliding door to access the outdoor dining table that converts to a ping pong table, while the covered area features sky lights and heaters to enable year round outdoor dining.
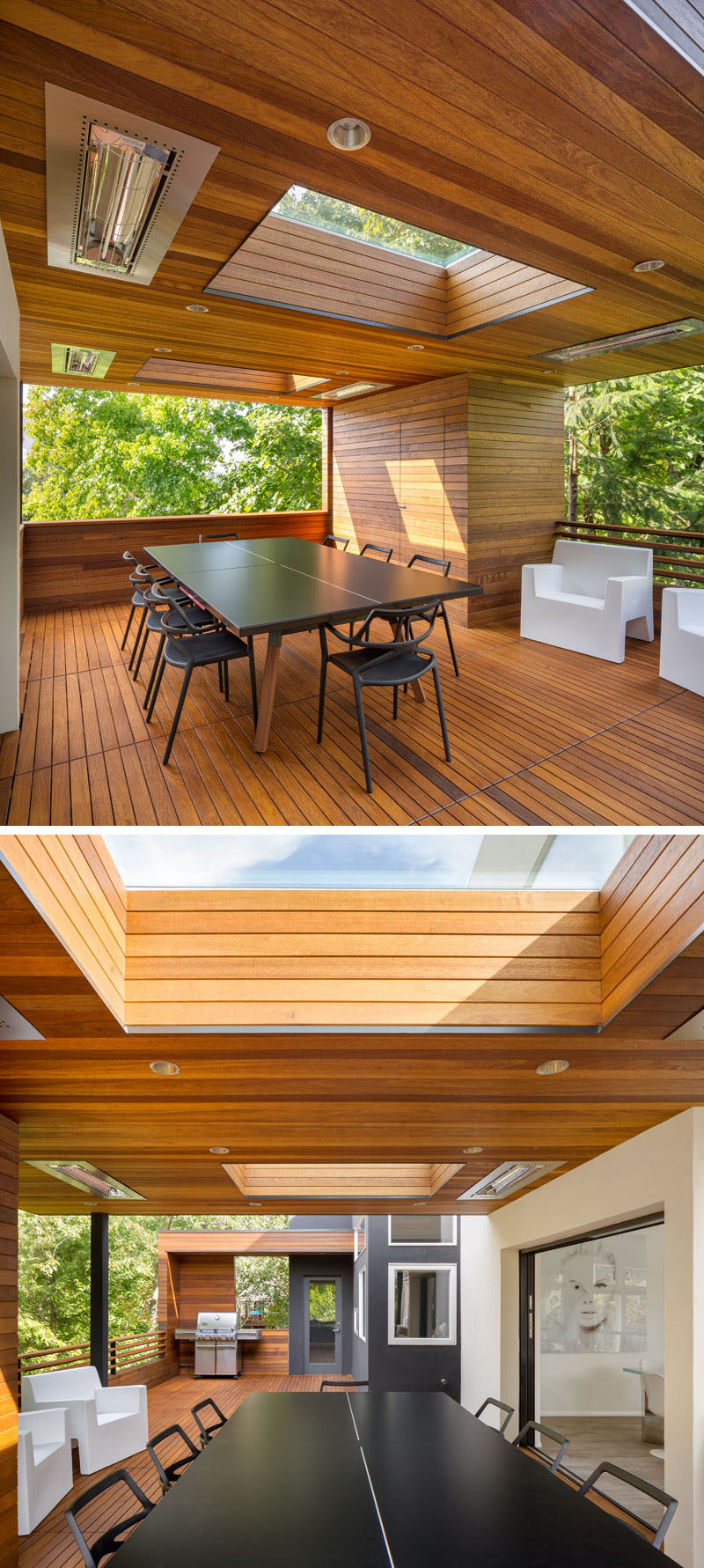
Photography by Josh Partee
Back inside and in the living room, the wood floors transition into wool carpet that makes the space cozy and comfortable. A new gas fireplace replaced a dated fireplace with a slate tile surround, and the designers added custom dark gray cerused casework, and an under-the-stairs reading nook for the kids. A custom cadillac sofa large enough to fit the whole family was designed for maximum lounging.
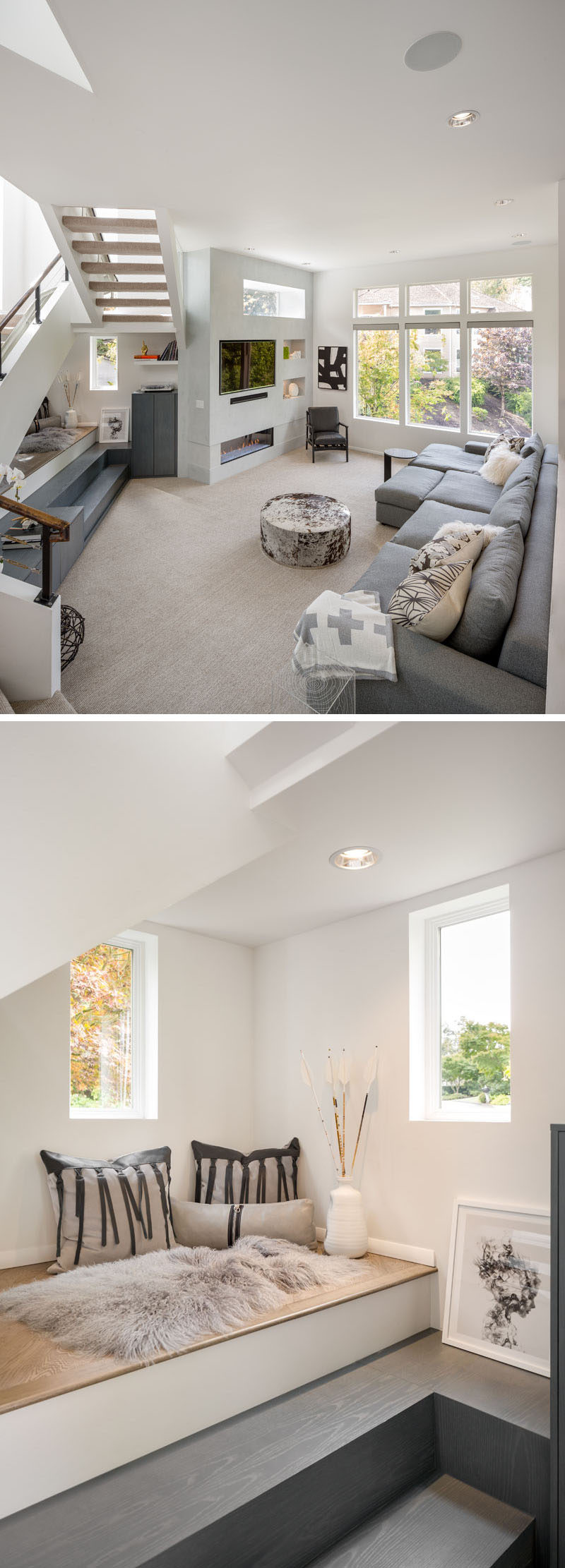
Photography by Josh Partee
Back by the front door is a powder room hidden behind a white door that blends into the wall, however inside the powder room is custom Phillip Jeffries watercolor wallpaper with accent LED strip lighting on the ceiling and floor, and a free standing vessel sink with a floor-to-ceiling custom mirror.
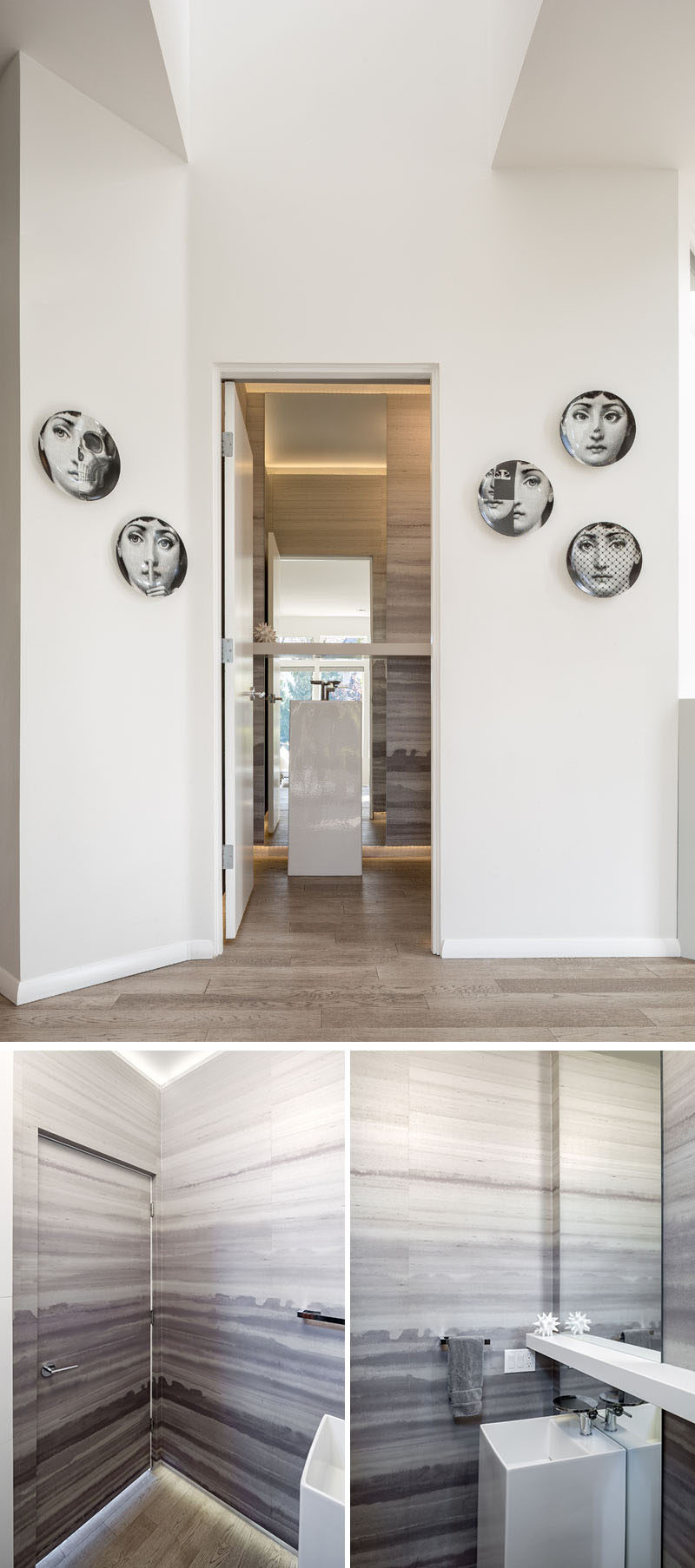
Photography by Josh Partee
The previous kitchen was small, so the designers got creative and added additional storage and a pantry space that didn’t exist before. They also incorporated hidden, multi-functional elements like custom pull out prep surfaces that tuck away, pop up utensil vessels, and a dish drying rack in the cabinet above the sink. The kitchen also includes custom cabinetry with a white automotive paint finish and oak cabinets stained matte jet black.
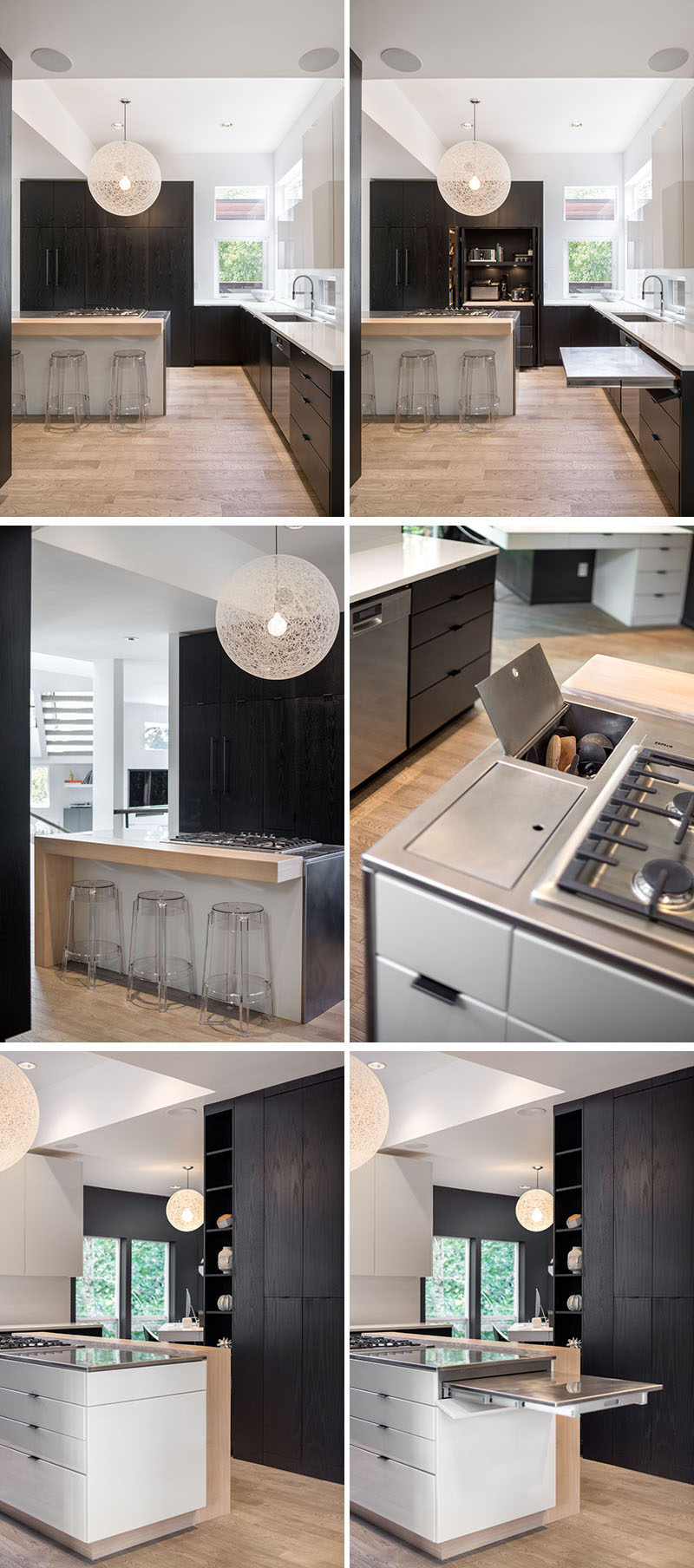
Photography by Josh Partee
Off to the side of the kitchen is a workspace / home office, that features a custom corian desk with a glass wall that acts as a privacy screen and sound buffer to the downstairs family room while allowing the natural light to filter through. To add a dramatic touch to the space, black and white Phyllis Morris Superstar wallpaper was added to the room.

Photography by Josh Partee
Downstairs, there’s a bathroom with custom cabinetry with plenty of storage, that has a high gloss automotive paint finish in dove gray. Other design highlights of the bathroom include an organic pebble floor for the shower and bold graphic wallpaper.

Photography by Josh Partee
The family room is a place where music and games can be played, but at the same time offers adult friendly features including a bar and kitchen. To add to the multi-functionality of the space, the designers installed reclaimed soji wood sliding barn doors to create a guest room with a graffiti art wall.
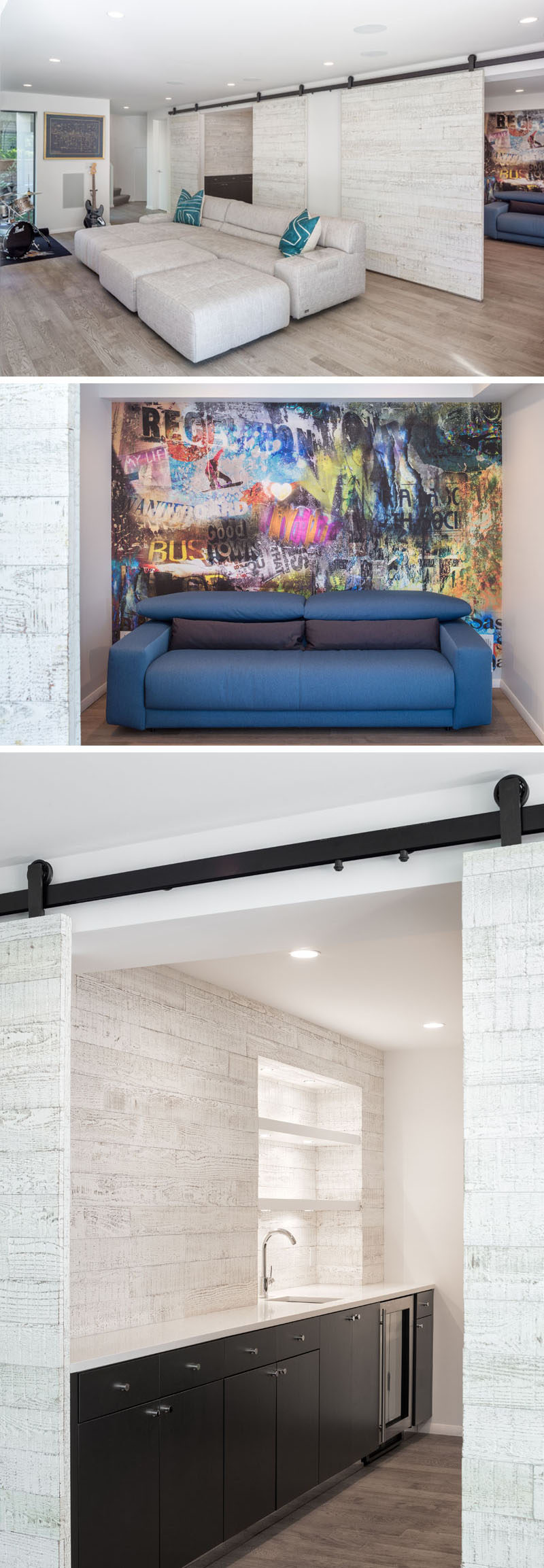
Photography by Josh Partee
Opposite the couch in the family room is a television that sits flush with the wall, recessed display shelving with lighting, and touch latch hidden storage.
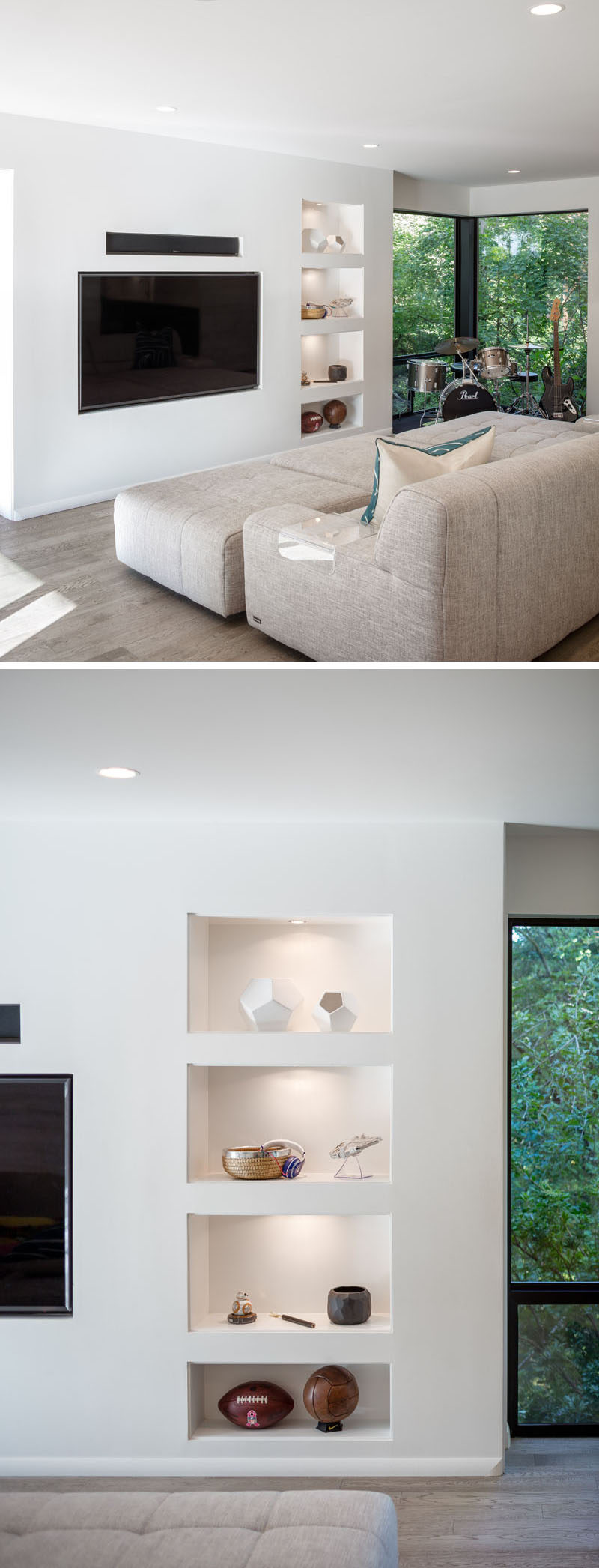
Photography by Josh Partee
A fold-away open corner door system that stacks inside the walls, allows the family room to open up to an outdoor area with a custom cement bar with a refrigerator and blackened steel custom shelving.
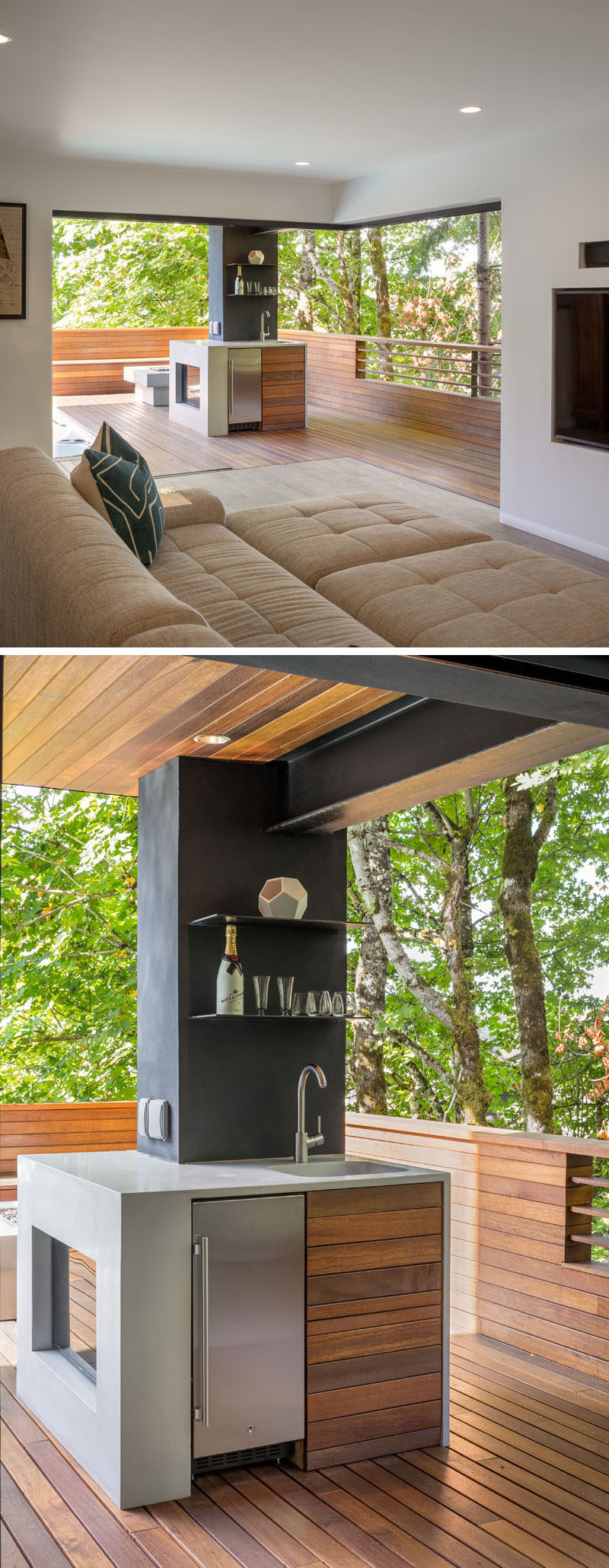
Photography by Josh Partee
The outdoor area also has a built-in TV, a custom fire pit with wood seating and a therapeutic swim spa.

