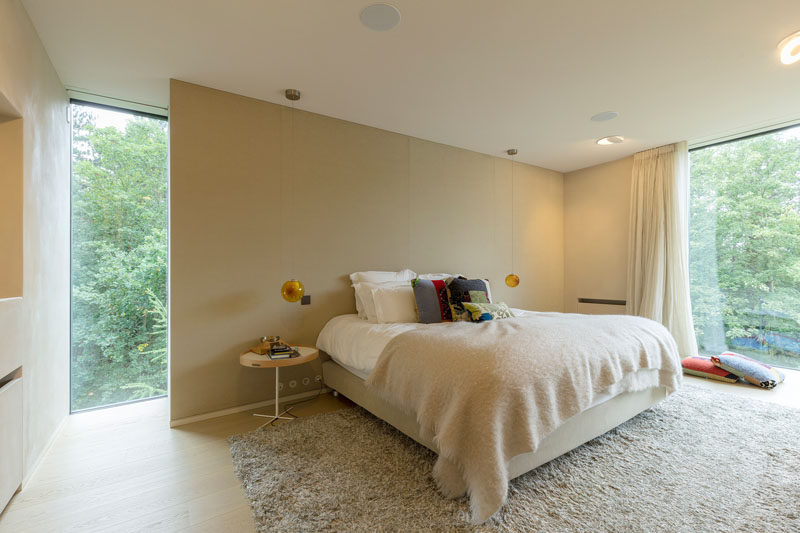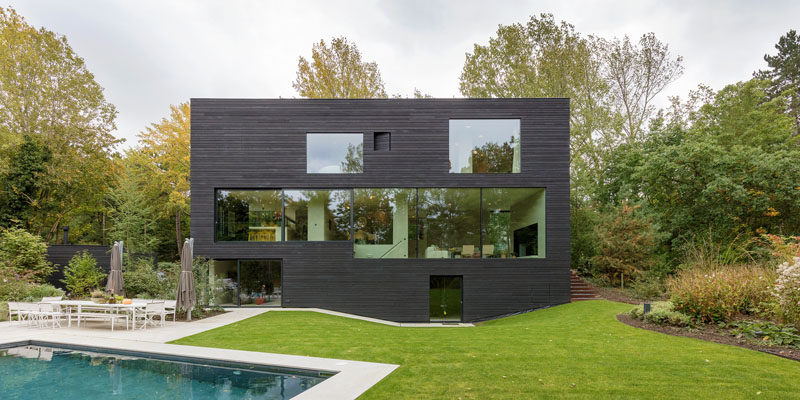Photography by Marcel van der Burg
RAU architects have recently completed Villa S, a house in The Hague (Netherlands), that’s covered Shou Sugi Ban (blackened wood) to create a cohesive look for the house.
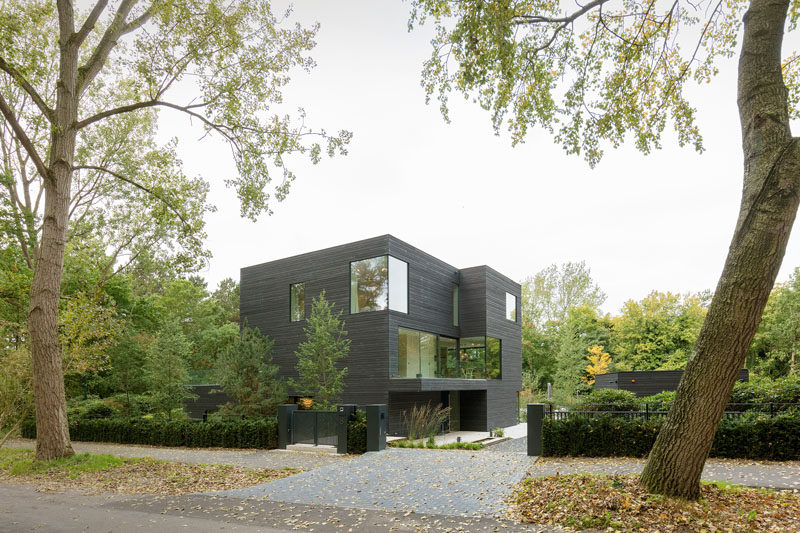
Photography by Marcel van der Burg
Stepping inside, the interior of the home is bright with light colored flooring, minimal furniture and wall art. Stairs lead to the different levels and areas of the house.
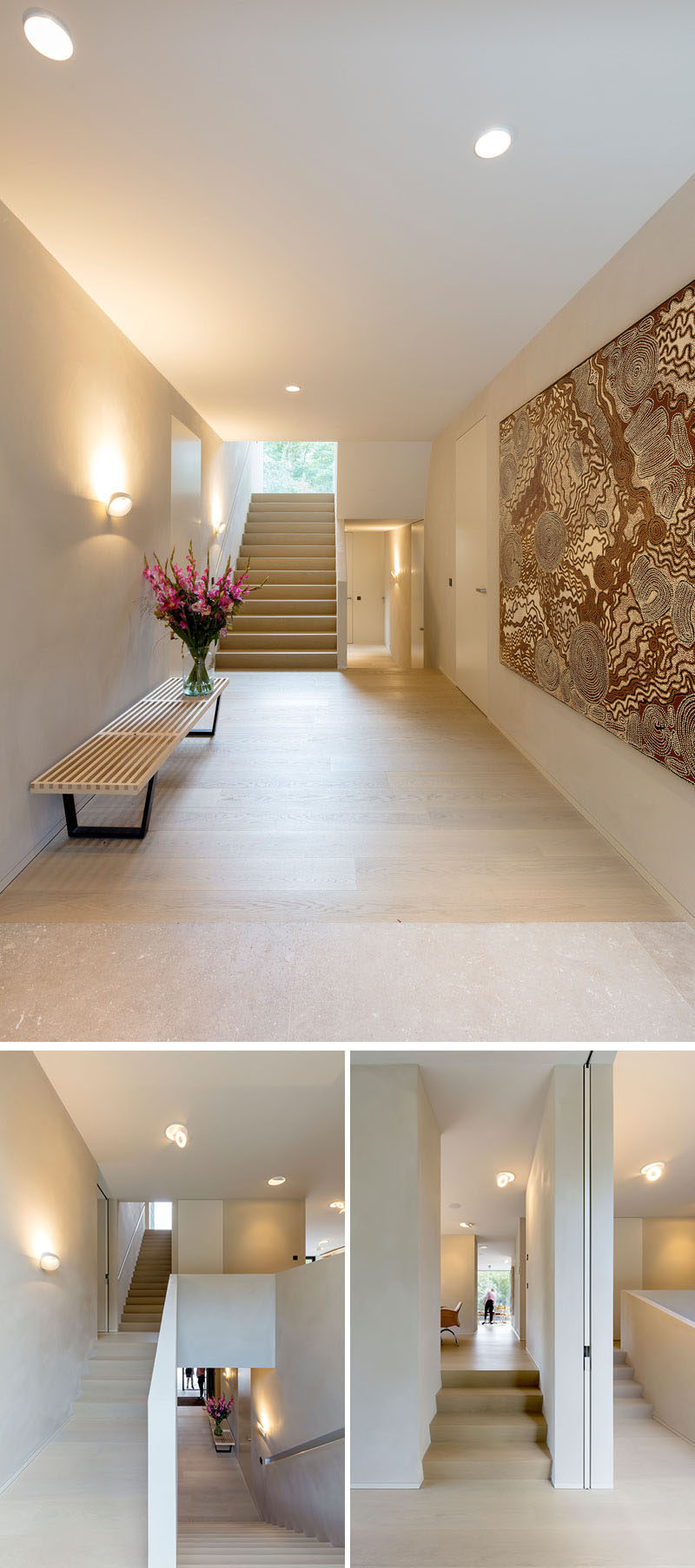
Photography by Marcel van der Burg
In the living room, a dark fireplace draws the eye to the far wall, while windows provide a view of the surrounding landscape.
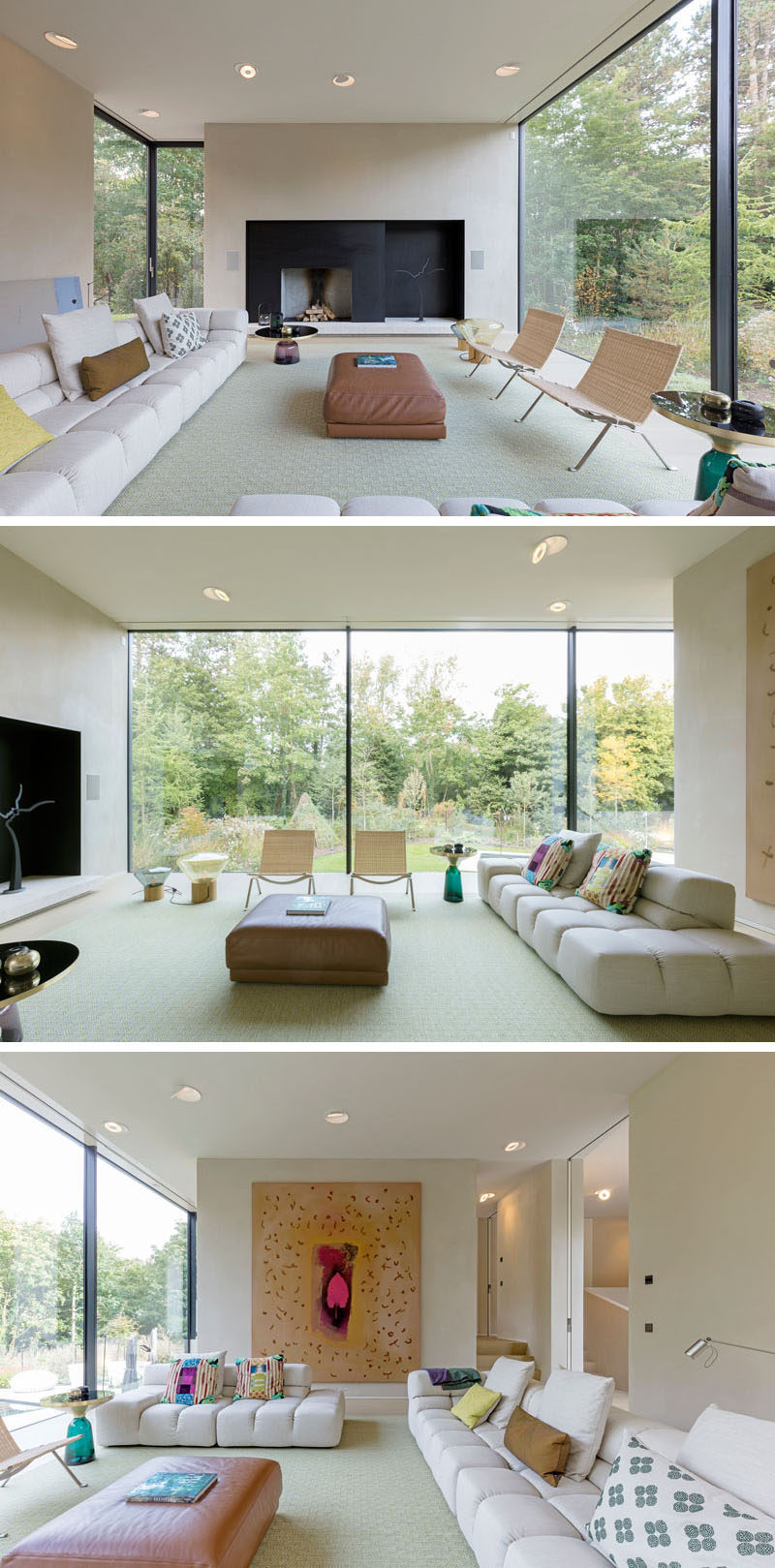
Photography by Marcel van der Burg
Floor-to-ceiling windows allow an abundance of natural light to flood the home.
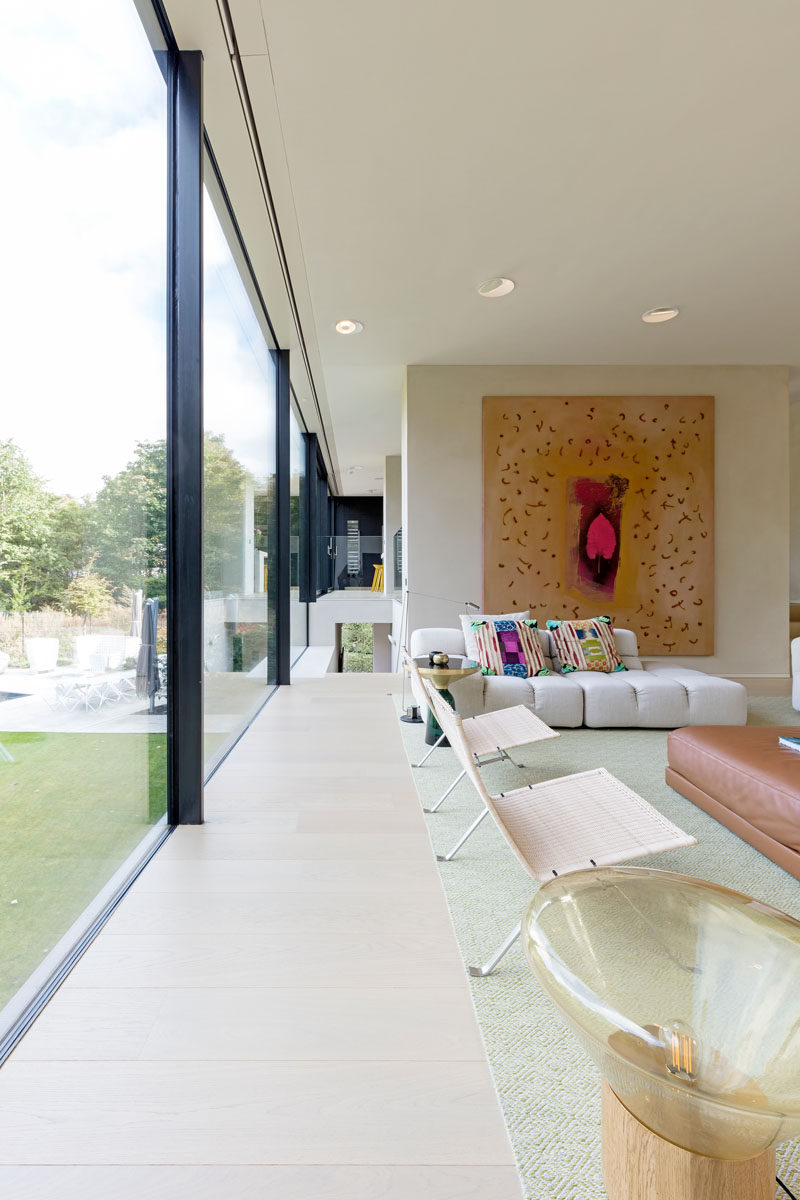
Photography by Marcel van der Burg
In the kitchen and dining room, a black box in the corner houses the ovens, fridge and storage cabinets, while the large island provides plenty of counter space. Next to the kitchen is a space dedicated to the dining table.
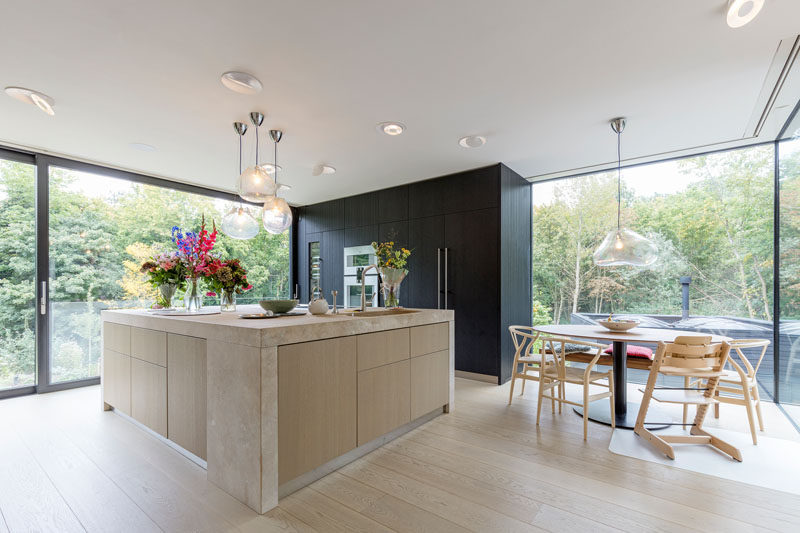
Photography by Marcel van der Burg
Simple stairs lead to the upper floor of the house.
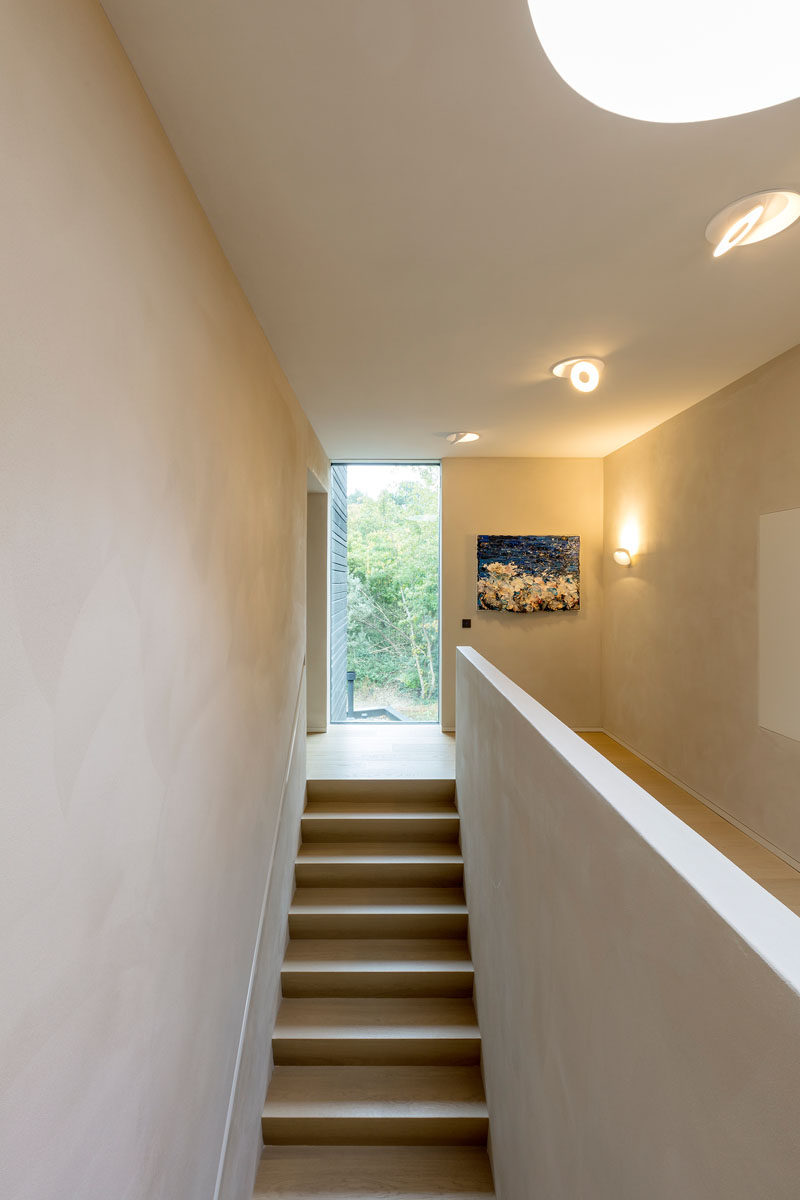
Photography by Marcel van der Burg
A large picture window at the end of the hallway provides the perfect place to sit on come cushions and watch nature.
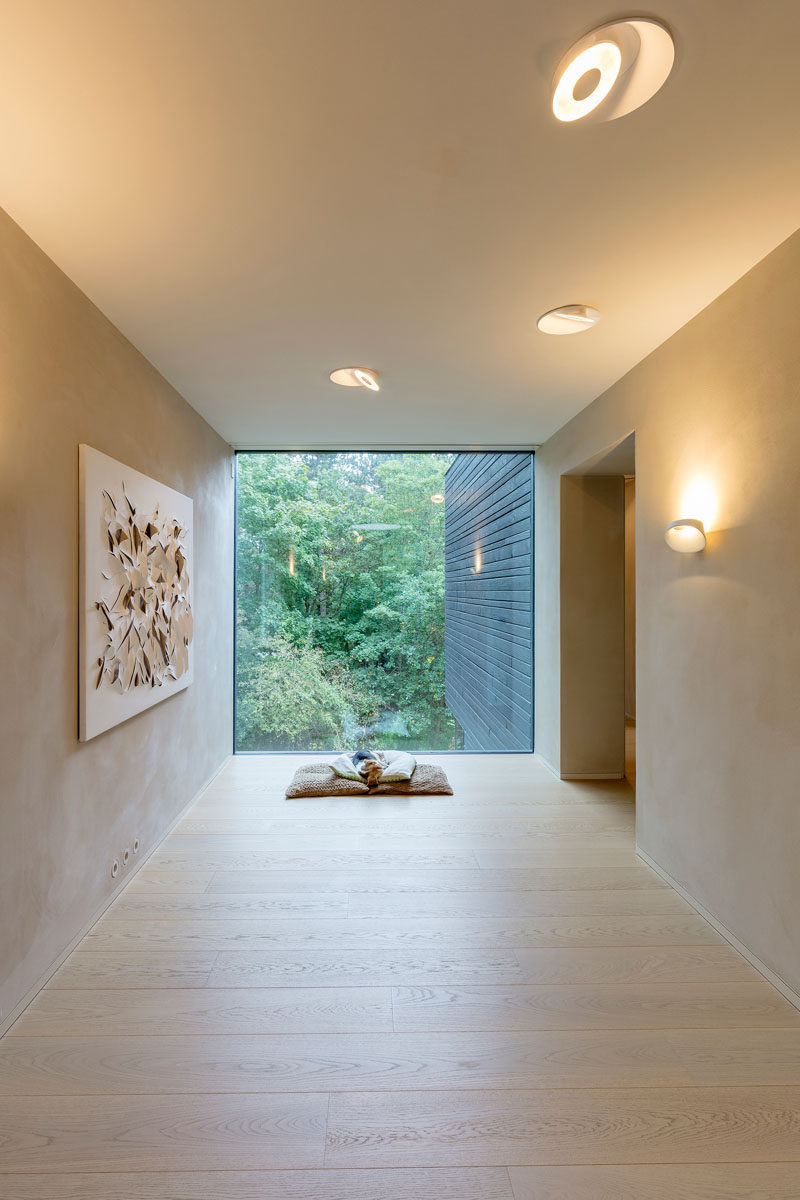
Photography by Marcel van der Burg
In the bedroom, a partial wall provides a place to anchor the bed in the room, while a large rug, light curtains and a big blanket create a cozy atmosphere.
