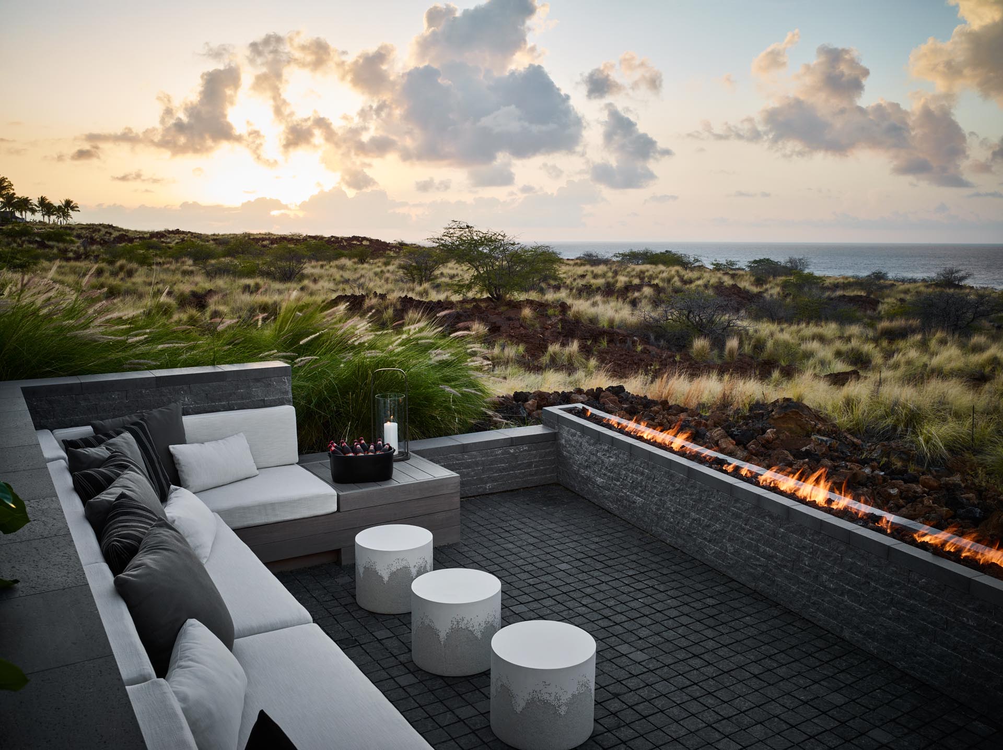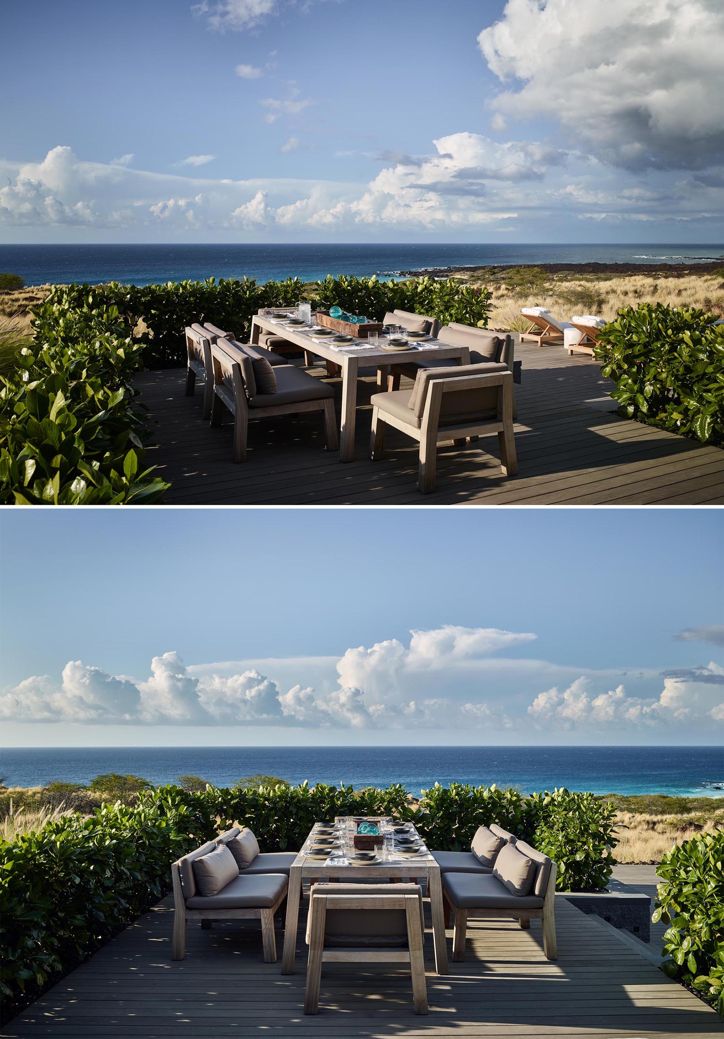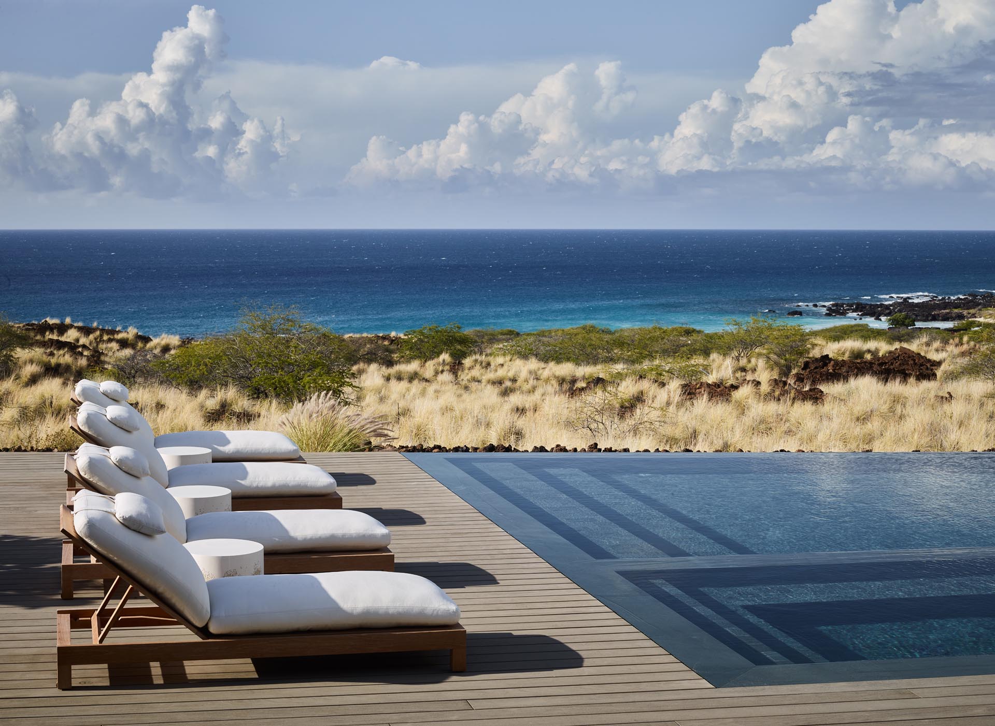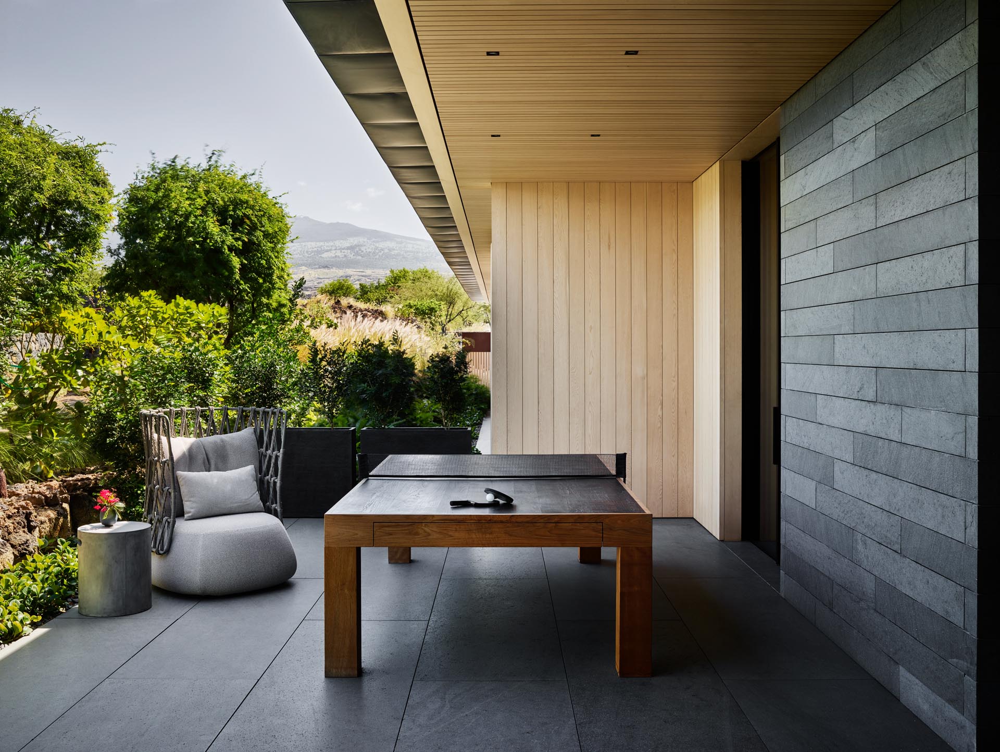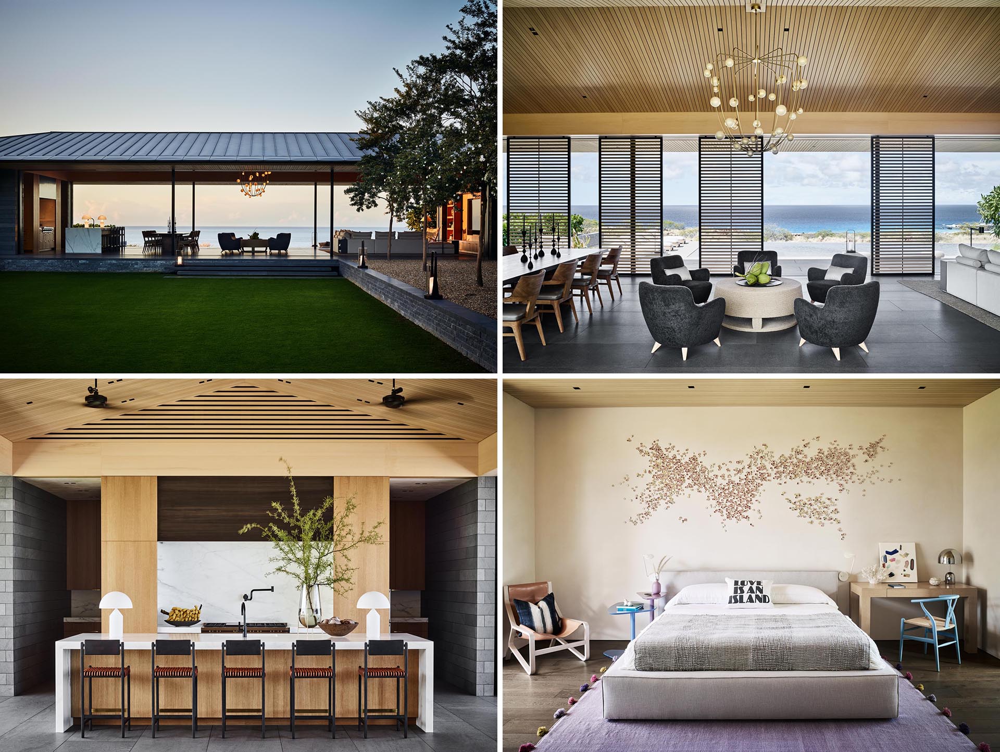
Walker Warner Architects has designed a home on a rugged stretch of coastline in Kona, Hawaii, with mountains on one side and the Pacific Ocean on the other.
The private driveway on the mountainside of the property cuts into existing 15-foot-high rock formations, shielding the property from surrounding neighbors and reducing its visual impact from the roadway.
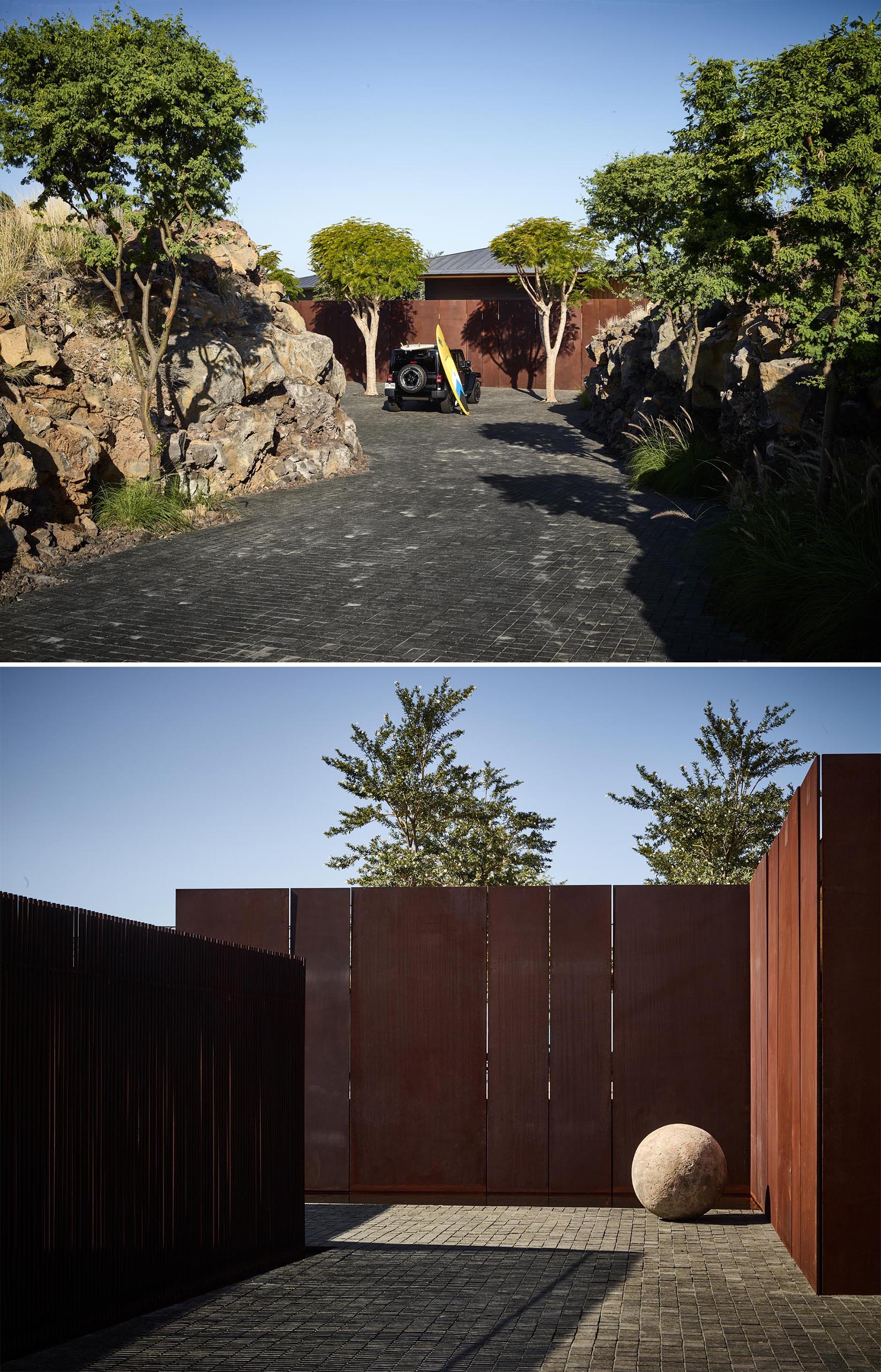
Decorative weathered steel panels screen the auto court from the rest of the property and direct guests toward the courtyard and ocean views beyond. The courtyard and surrounding outdoor spaces have been designed by landscaping firm Lutsko Associates.
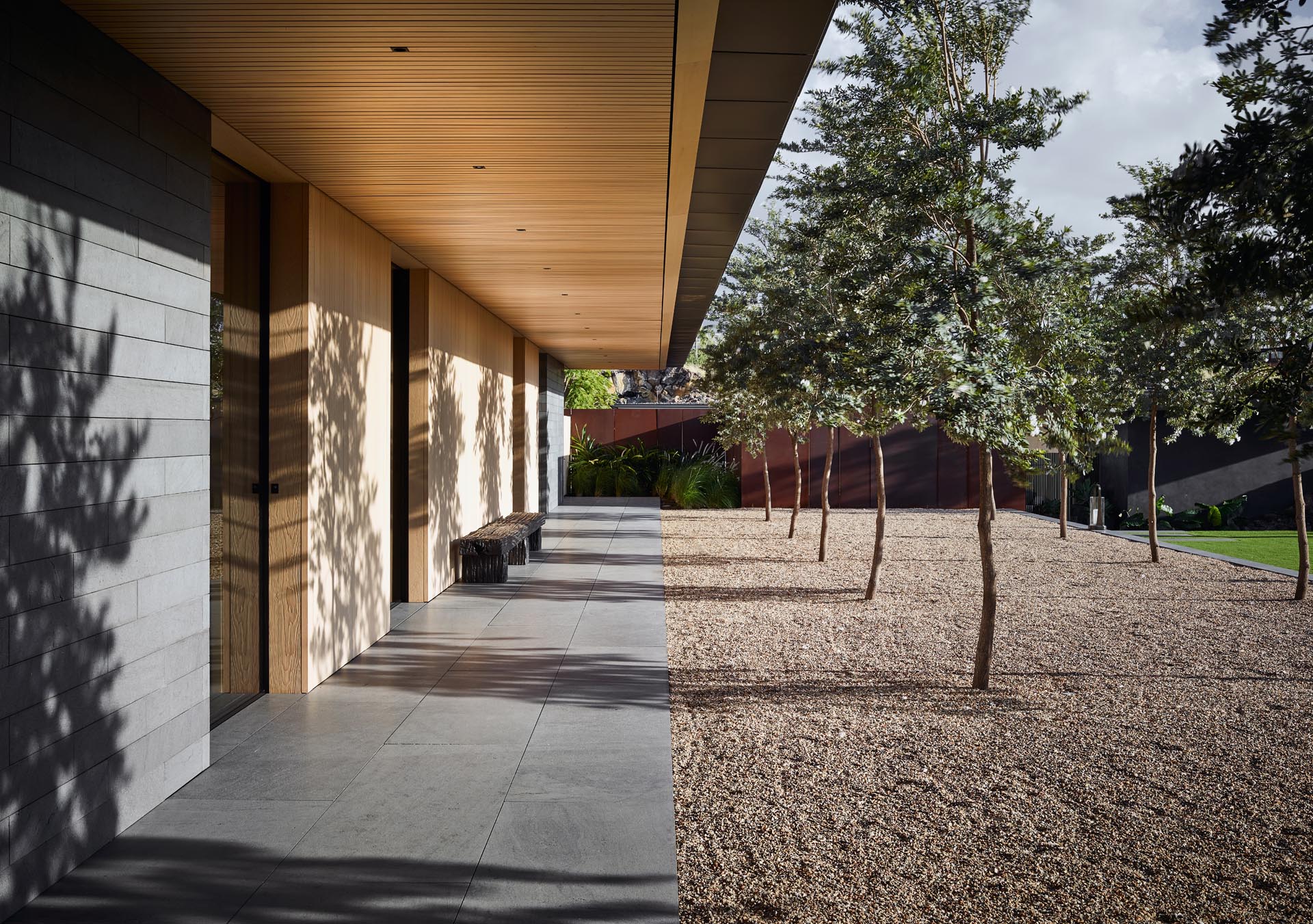
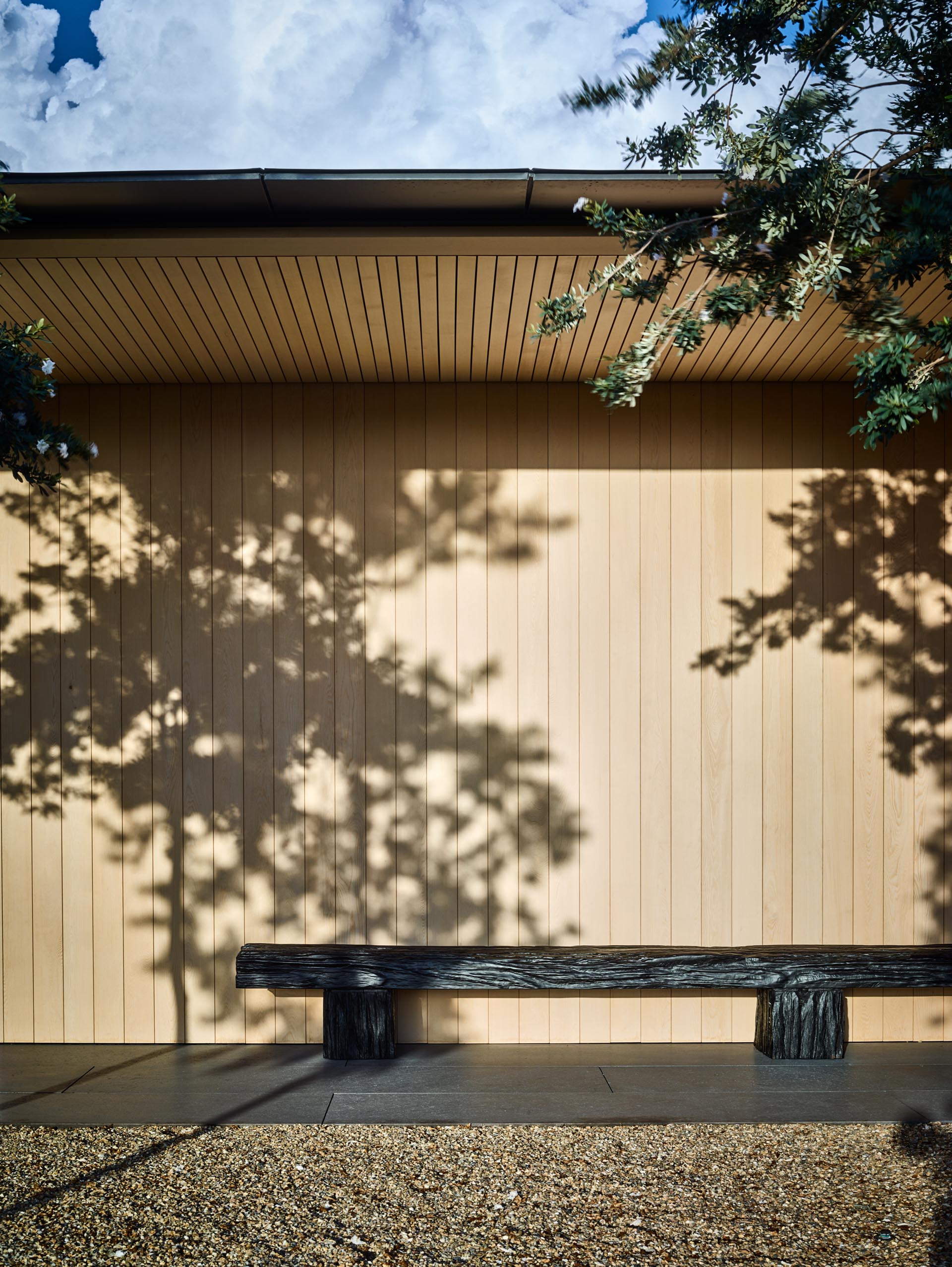
At the end of the walkway that runs alongside the home, there’s a large great room that completely opens up to the outdoors.
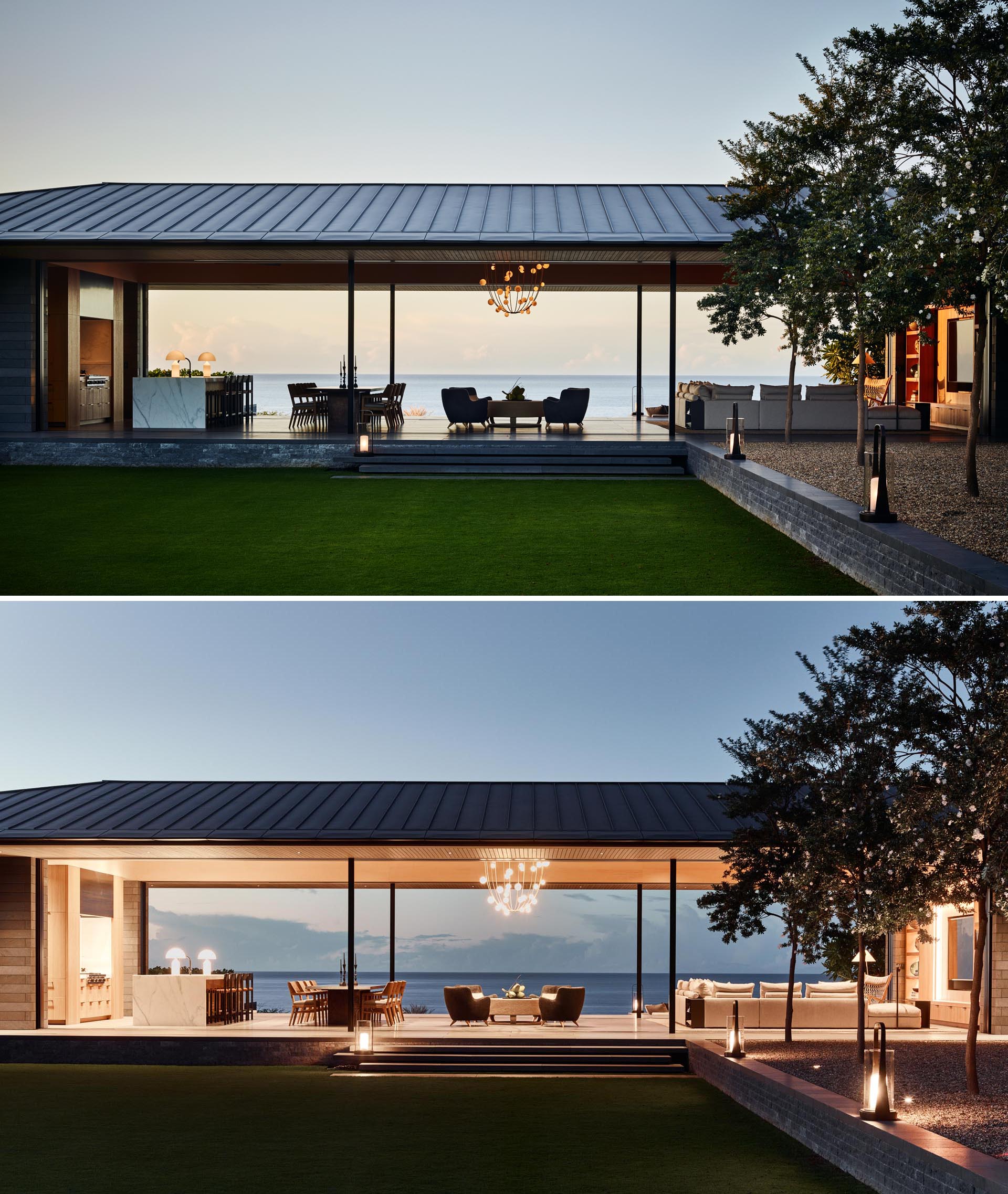
The architects worked with interior design firm NICOLEHOLLIS to create the great room that includes expansive floor-to-ceiling pocketing glass doors and a separate system of pocketing wood screens that have been designed to soften the sunlight without compromising the views.
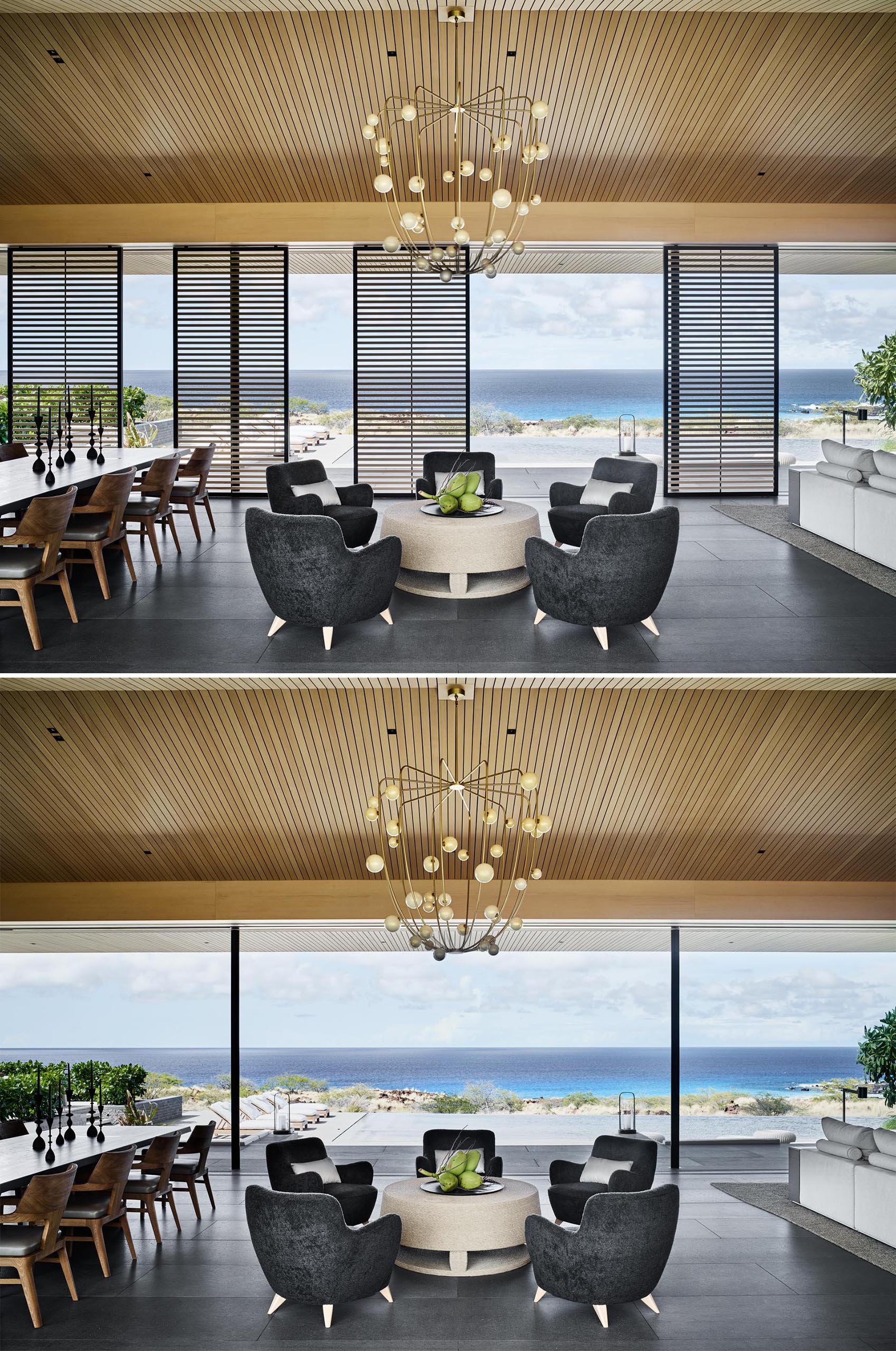
Central to the great room is a sitting area that’s been furnished with five low armchairs and a round coffee table, all of which are positioned below a chandelier.
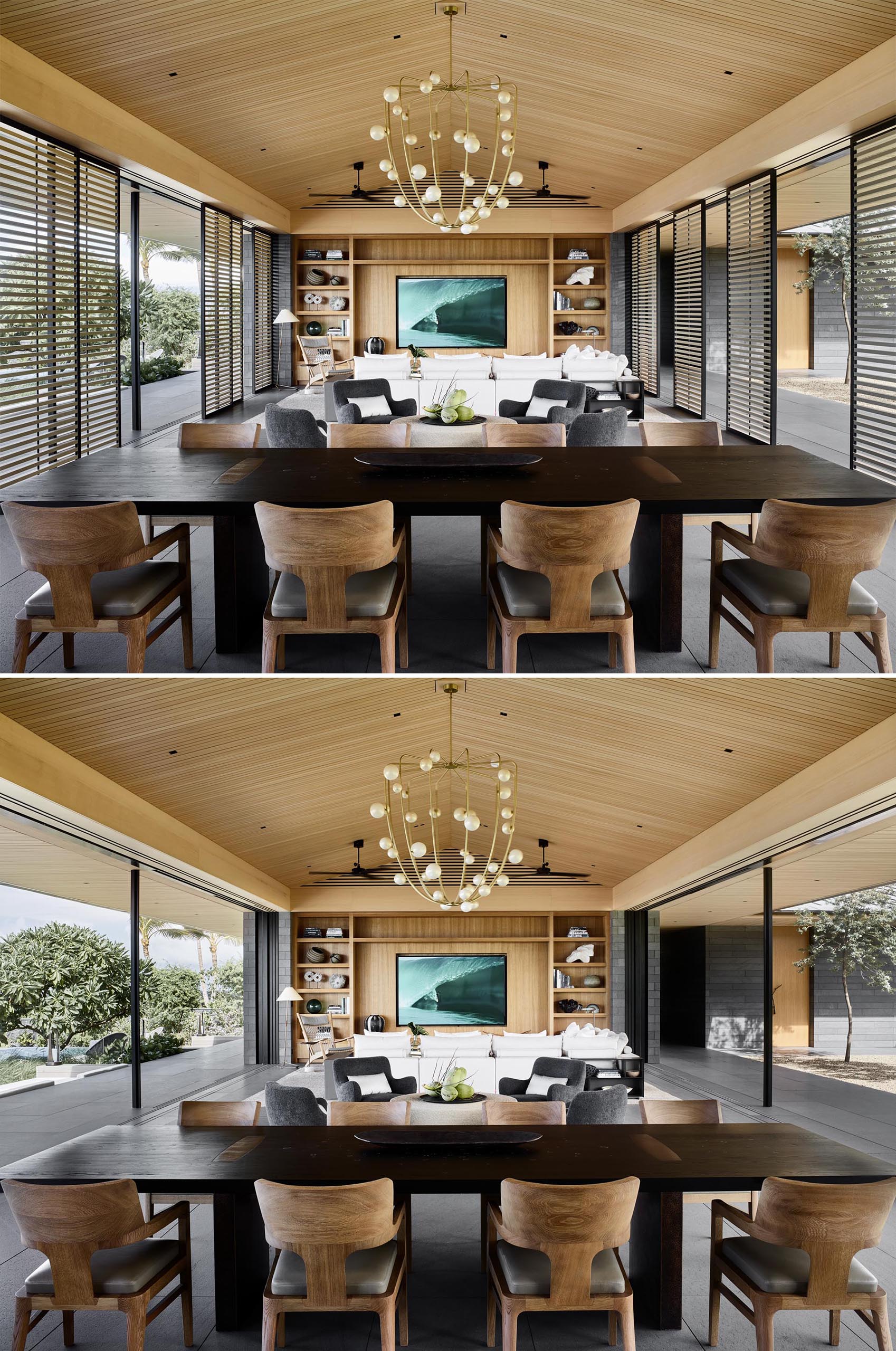
At one end of the great room is the living room, where a custom wood shelving unit takes up the entire wall, and light-colored furniture like the sofa and accent chair, contrast the darker elements.
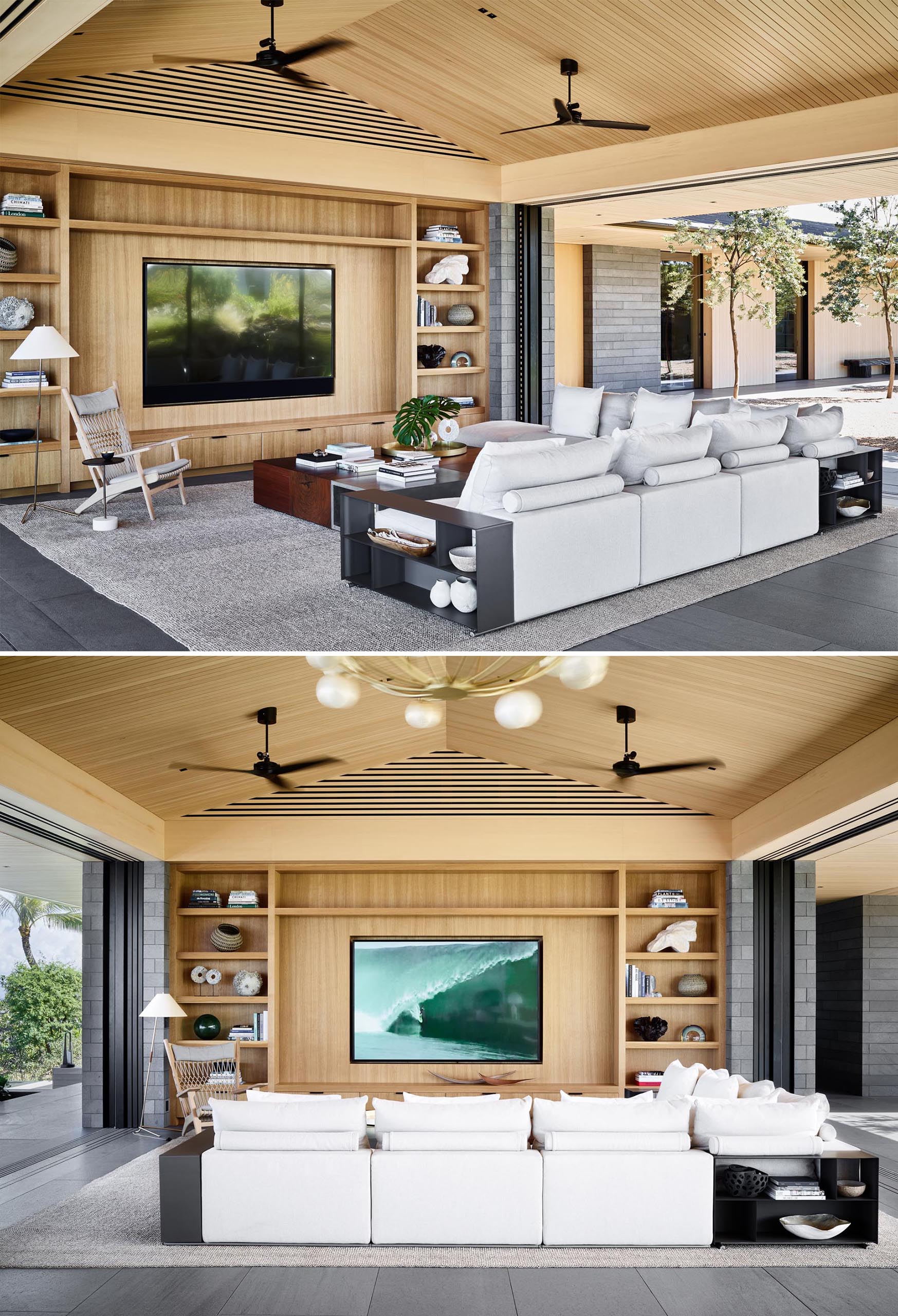
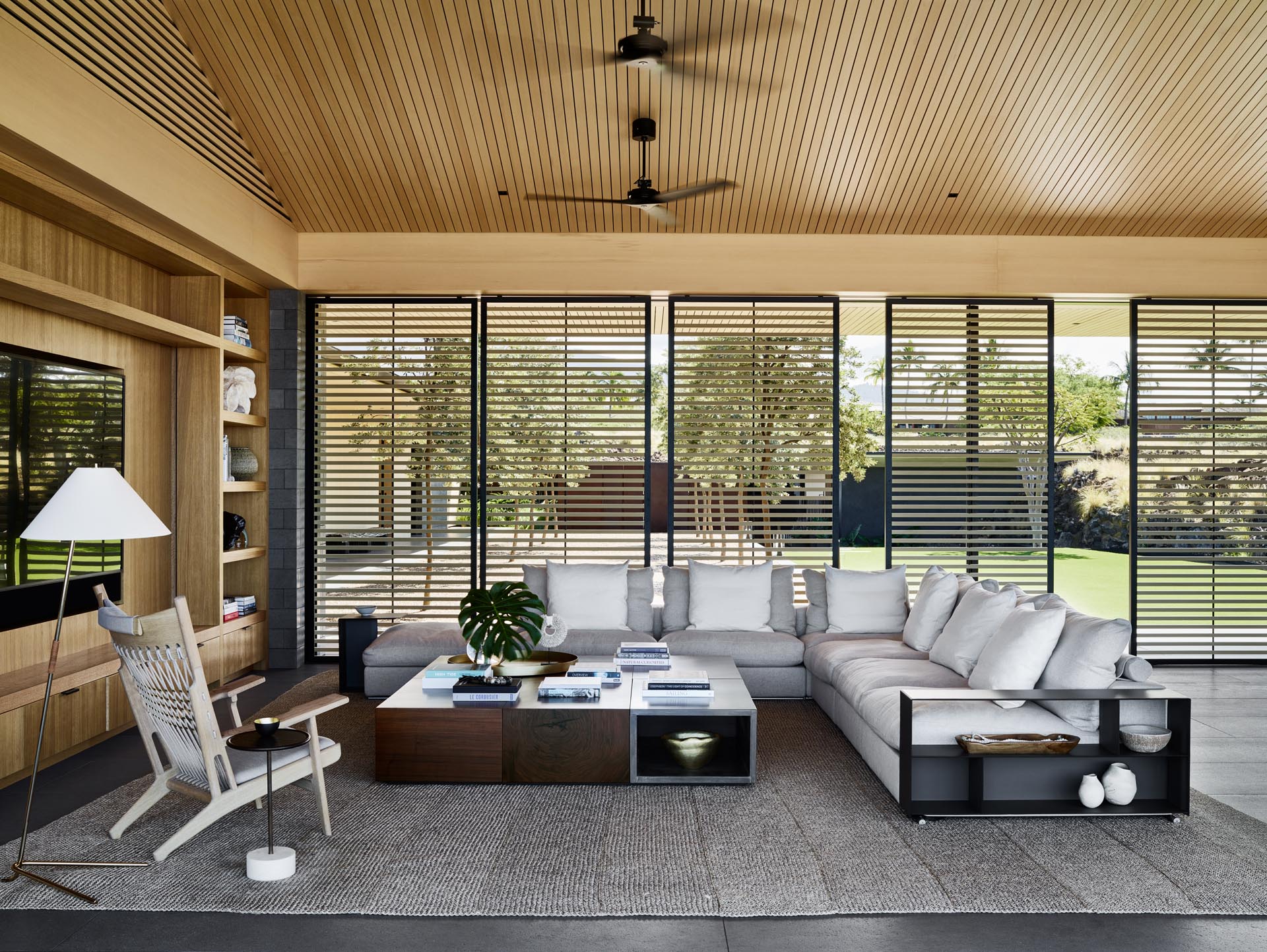
The dining room separates the sitting area and the living room from the kitchen and includes a large dark table that’s surrounded by eight lighter wood chairs.
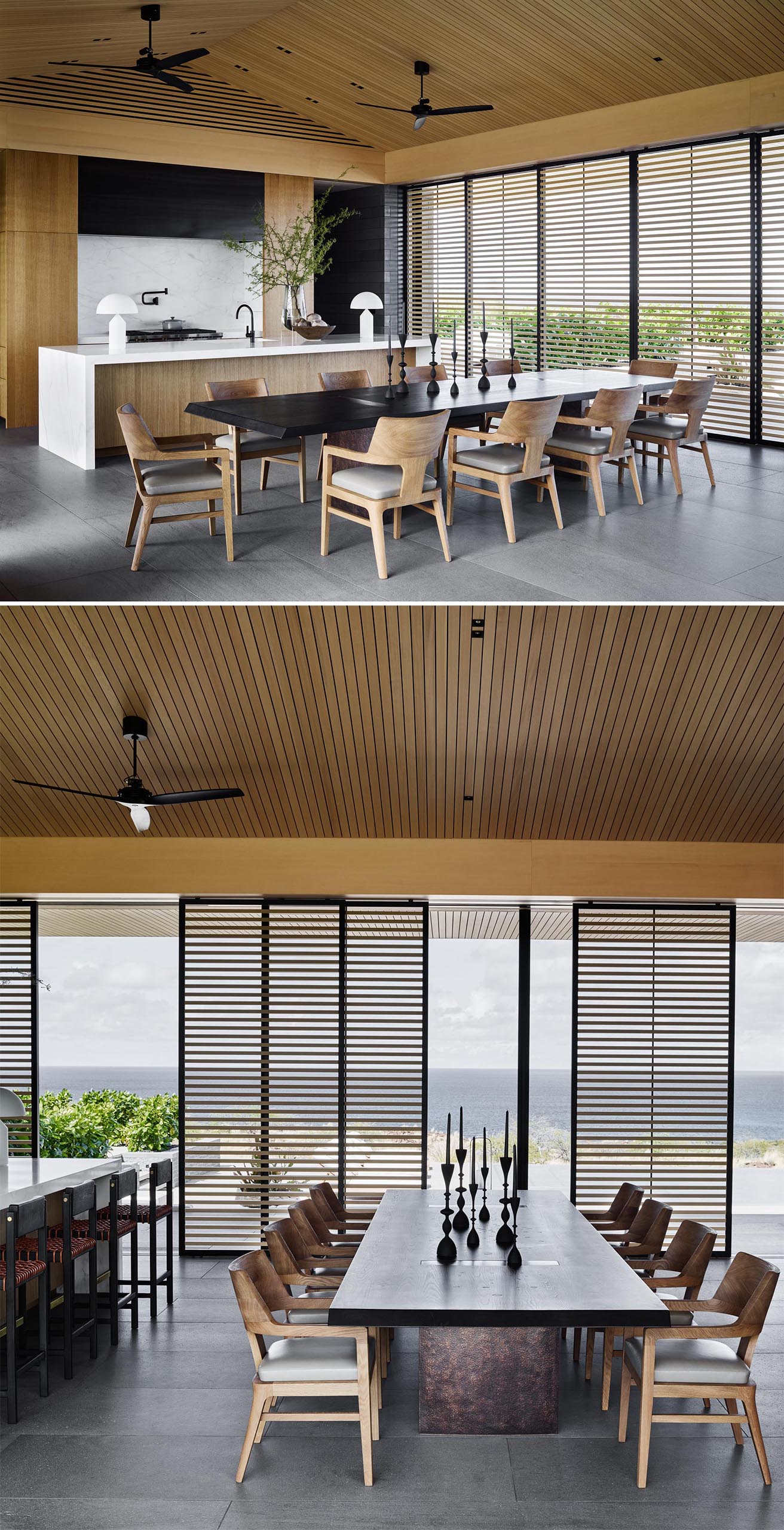
The kitchen includes a large island with room for seating and a waterfall countertop. Behind the kitchen, there’s a walk-through pantry with wood cabinets and open shelving.
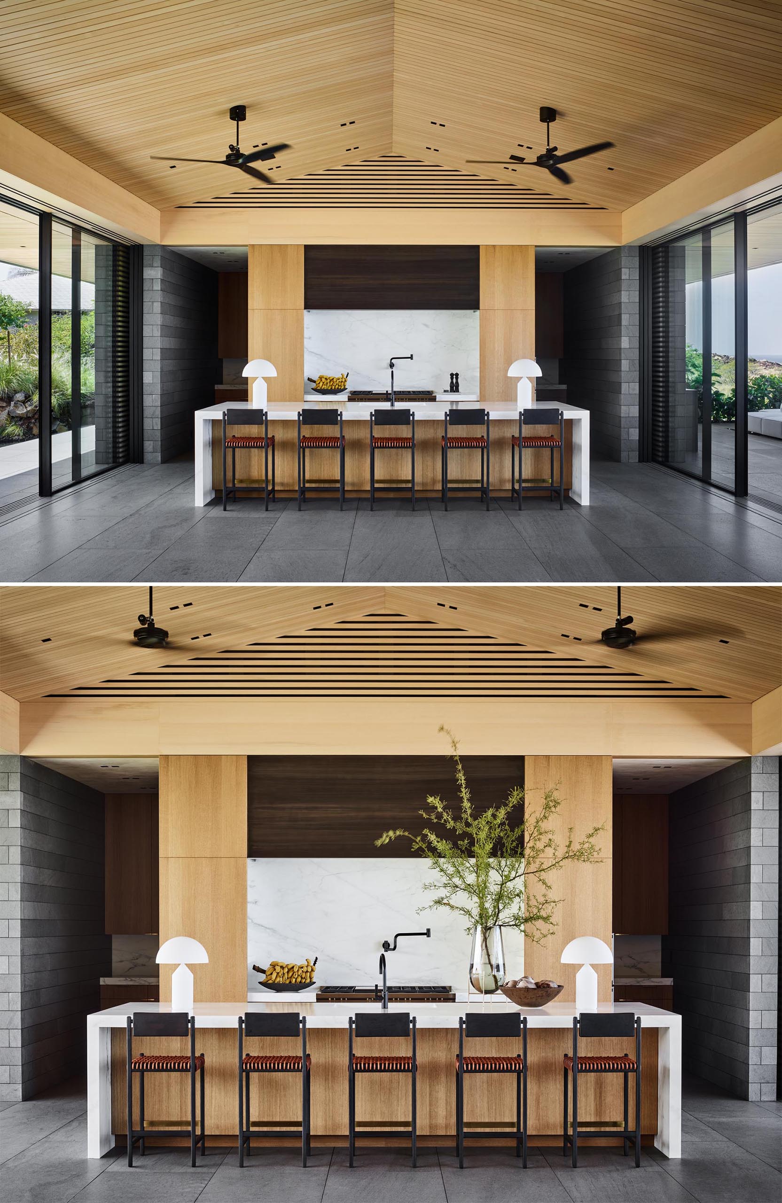
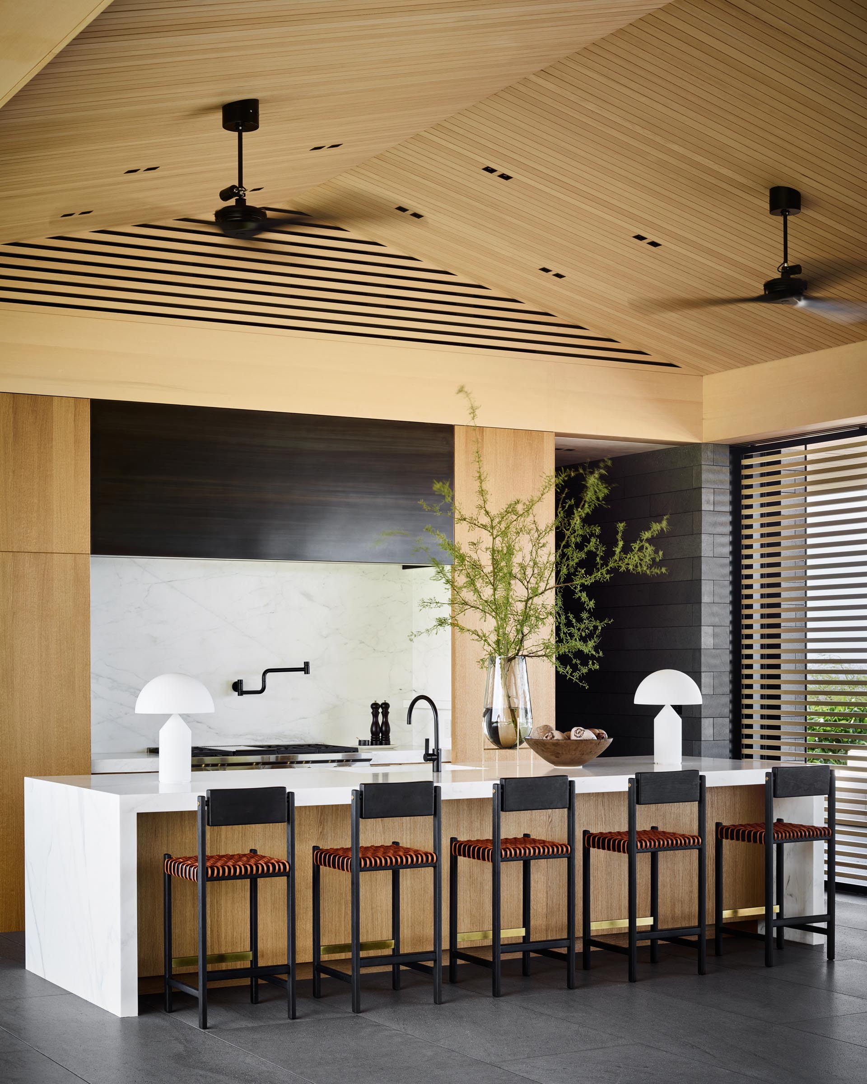
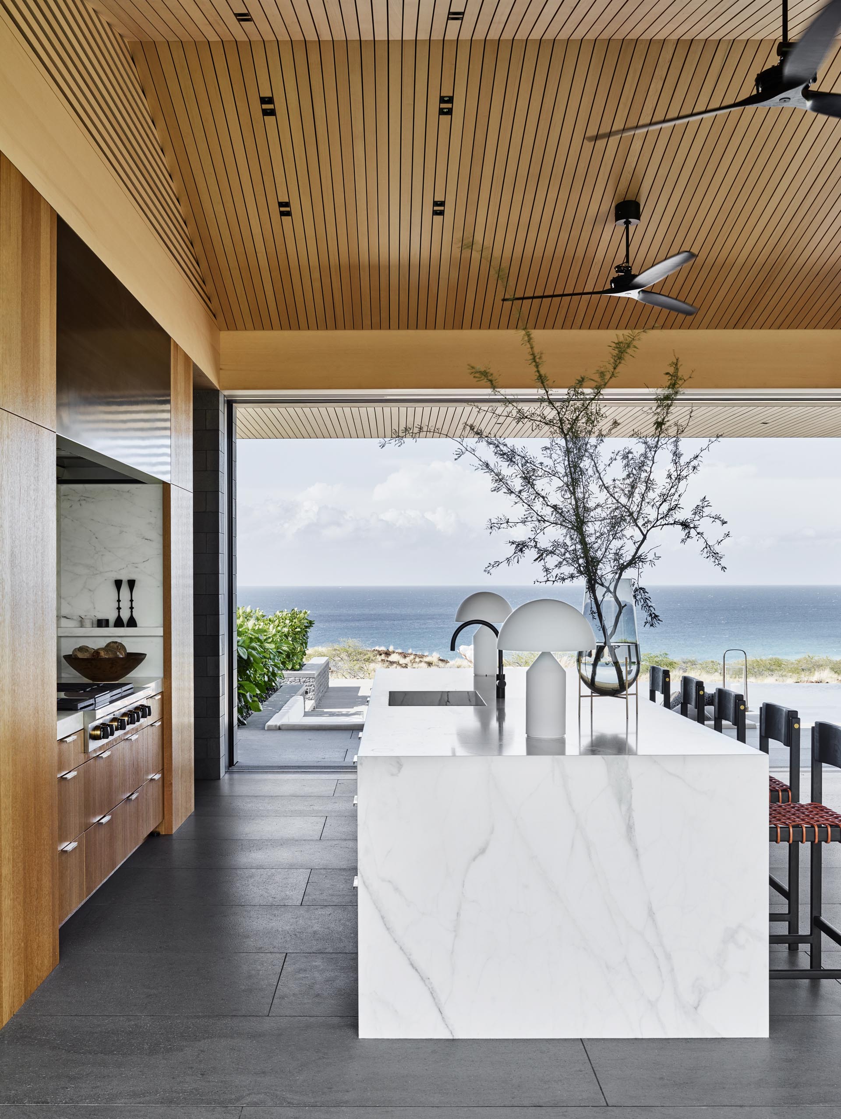
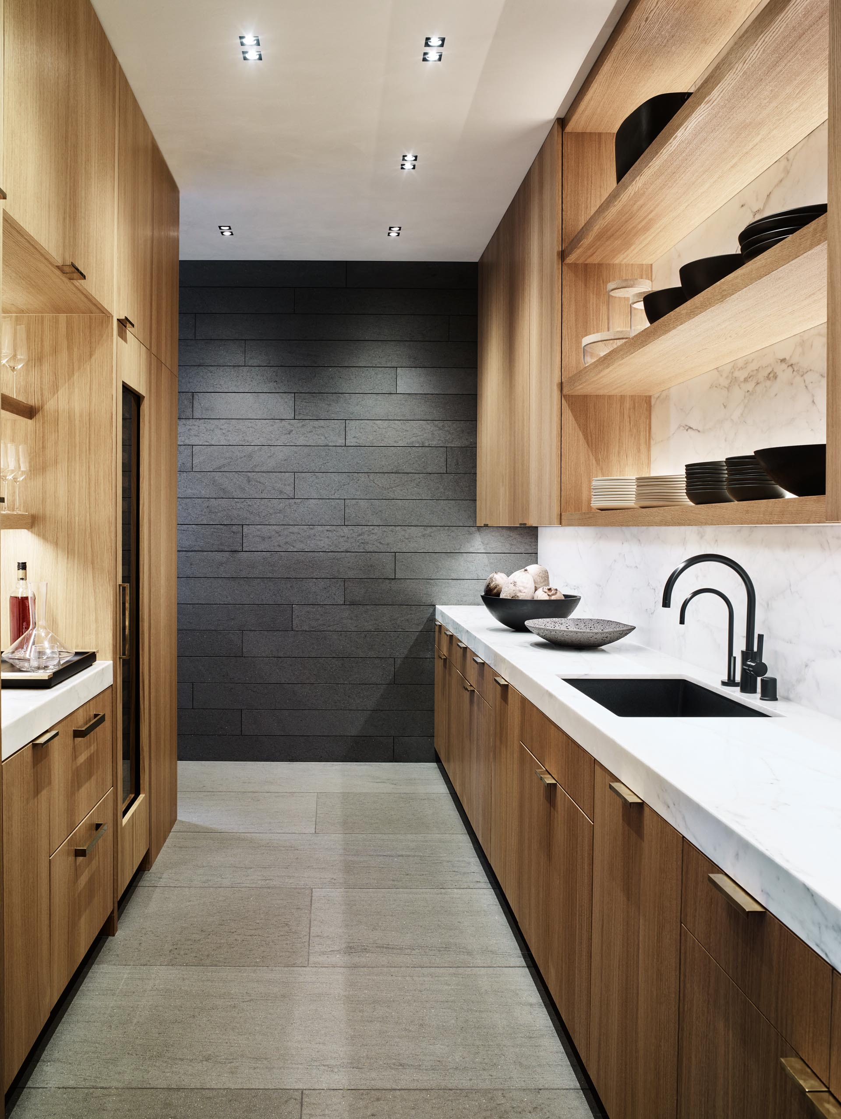
In the master bedroom, the bed frame has been centrally positioned in the room to take advantage of the views. There’s also a hidden television at the end of the bed, and behind the headboard, there’s a desk.
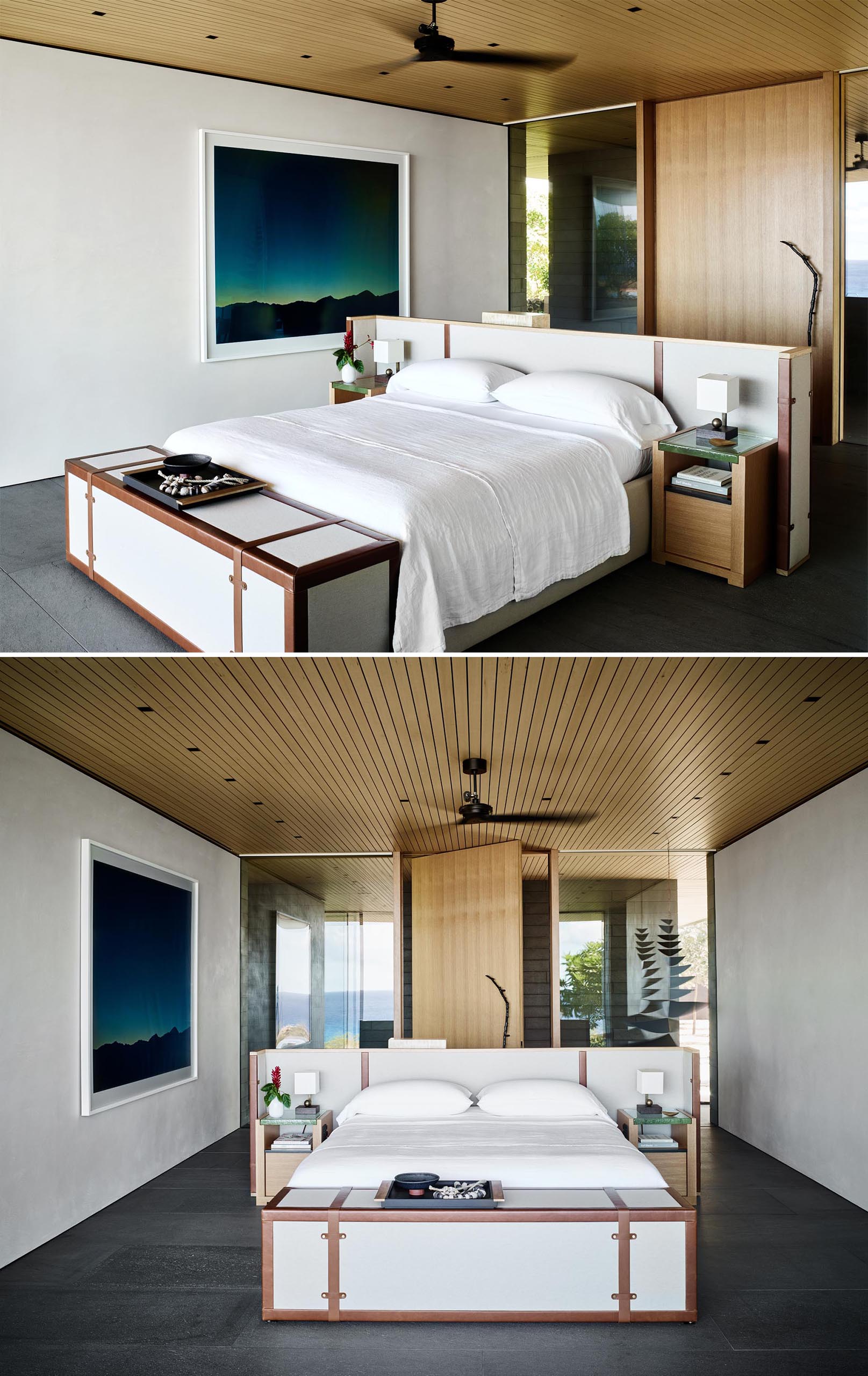
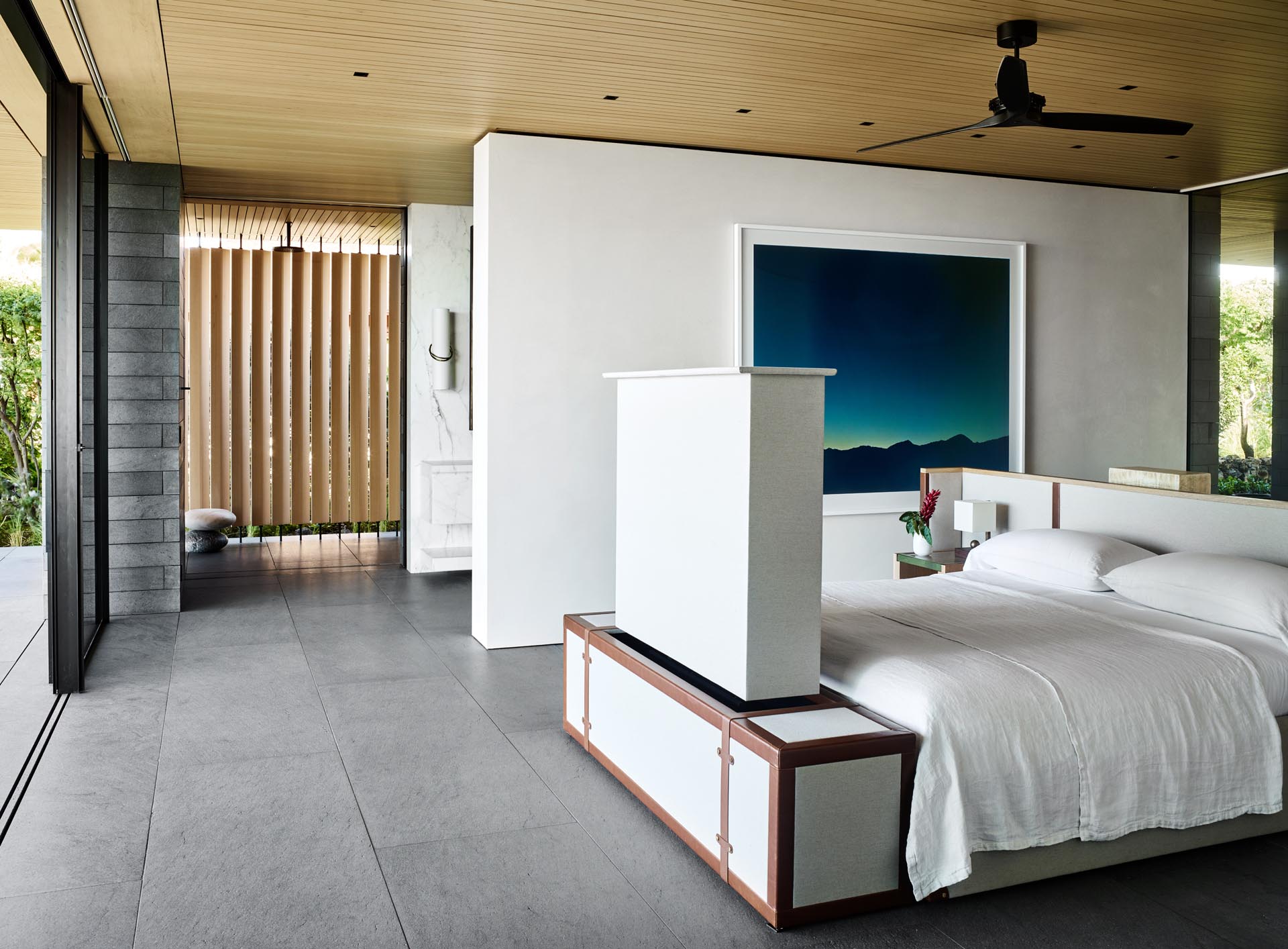
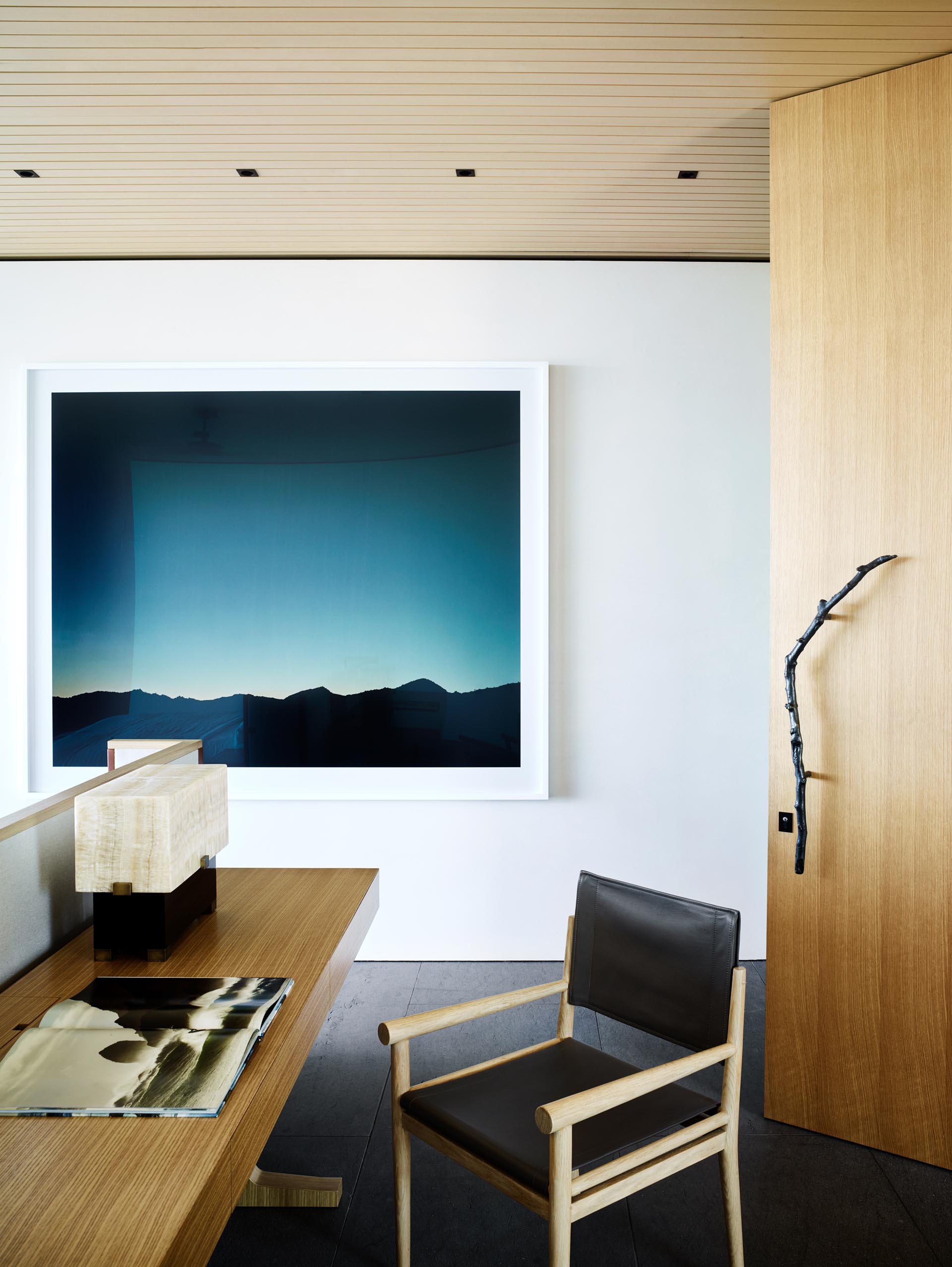
The master bedroom also has a walk-in closet with a vanity area, drawers, shelving, and space for hanging clothes.
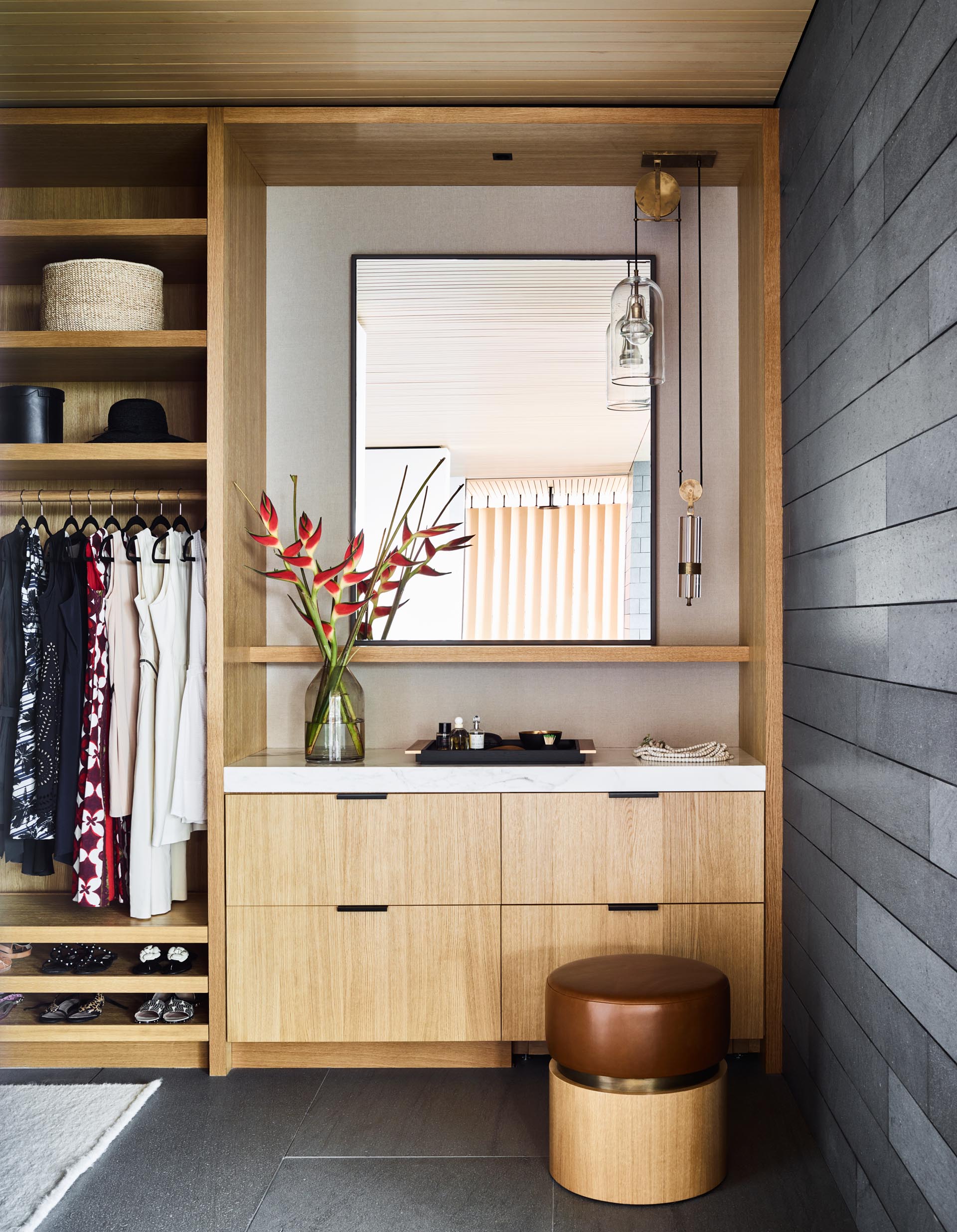
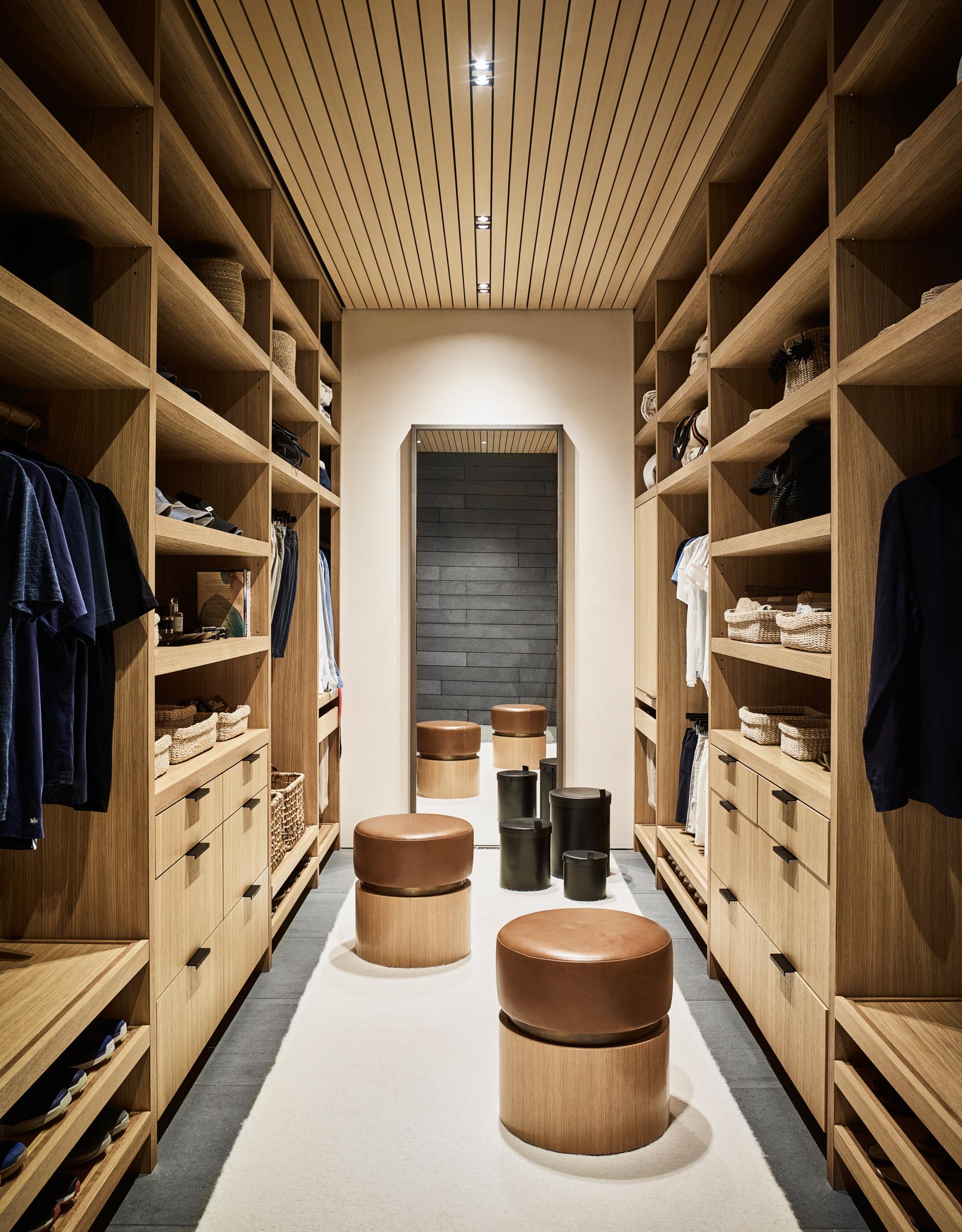
In the master bathroom, large format gray tiles cover the floor, vertical wood screens create privacy, and a white double-sink vanity floats above the ground and is adjacent to the glass-enclosed shower. Black accents have been used to contrast the lighter elements of the bathroom.
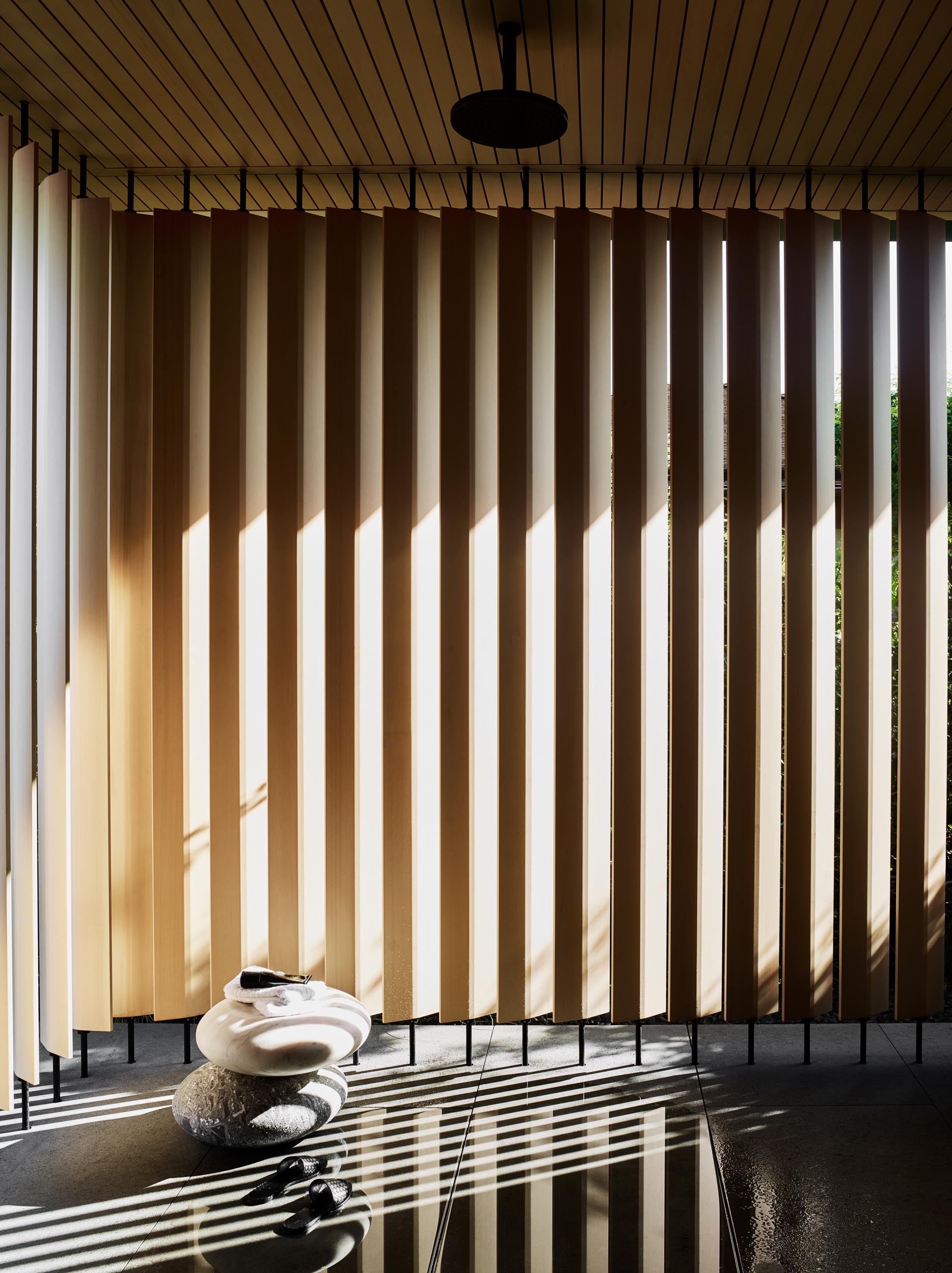
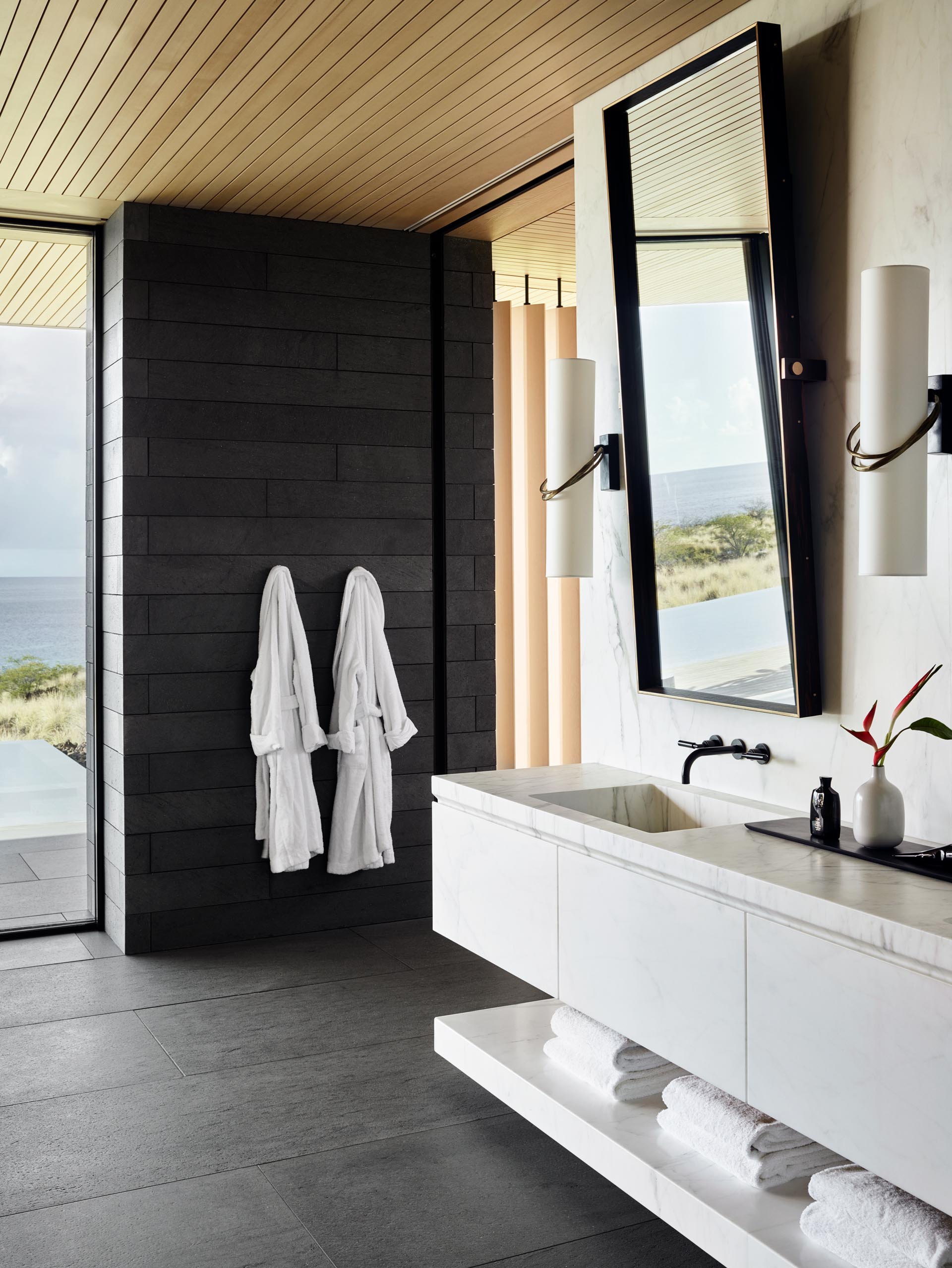
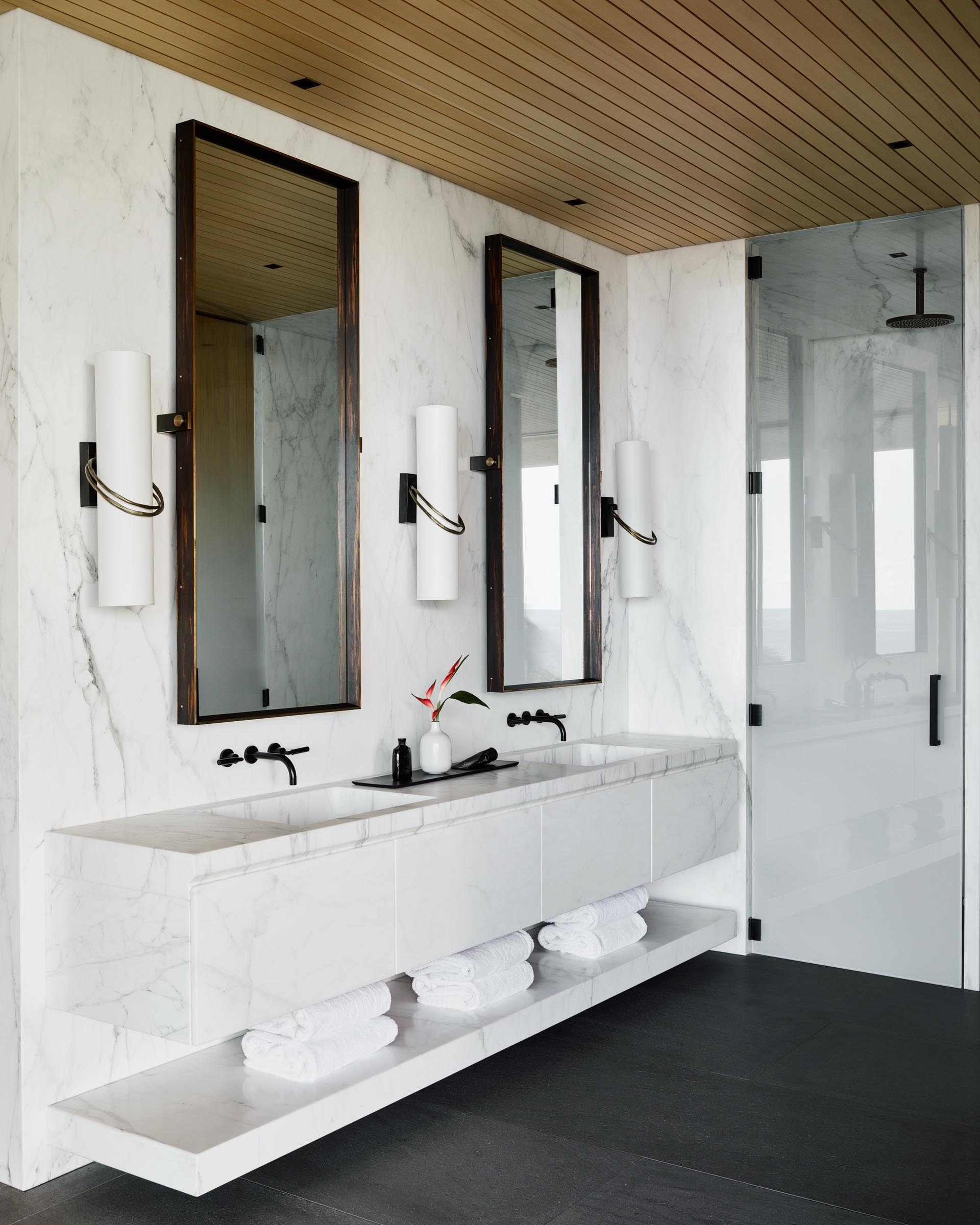
In another bathroom of the home, there’s a skylight that shines down on the vanity, while shelving niches have been positioned on either side, and the wall-to-wall mirror reflects the fiber wall hanging.
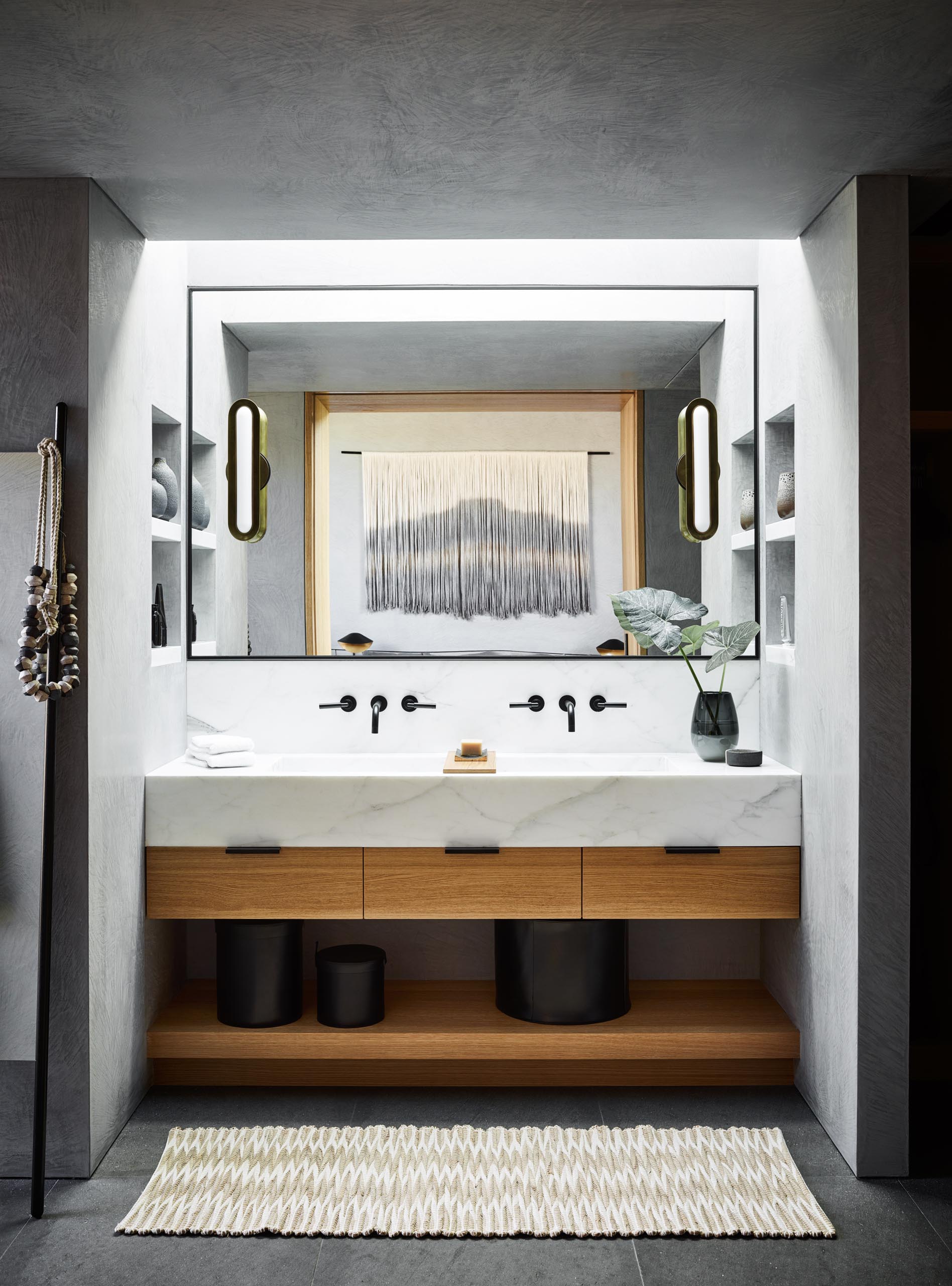
The home also has a playroom with a comfortable light-colored sofa, an art wall, and a table for crafting or playing games.
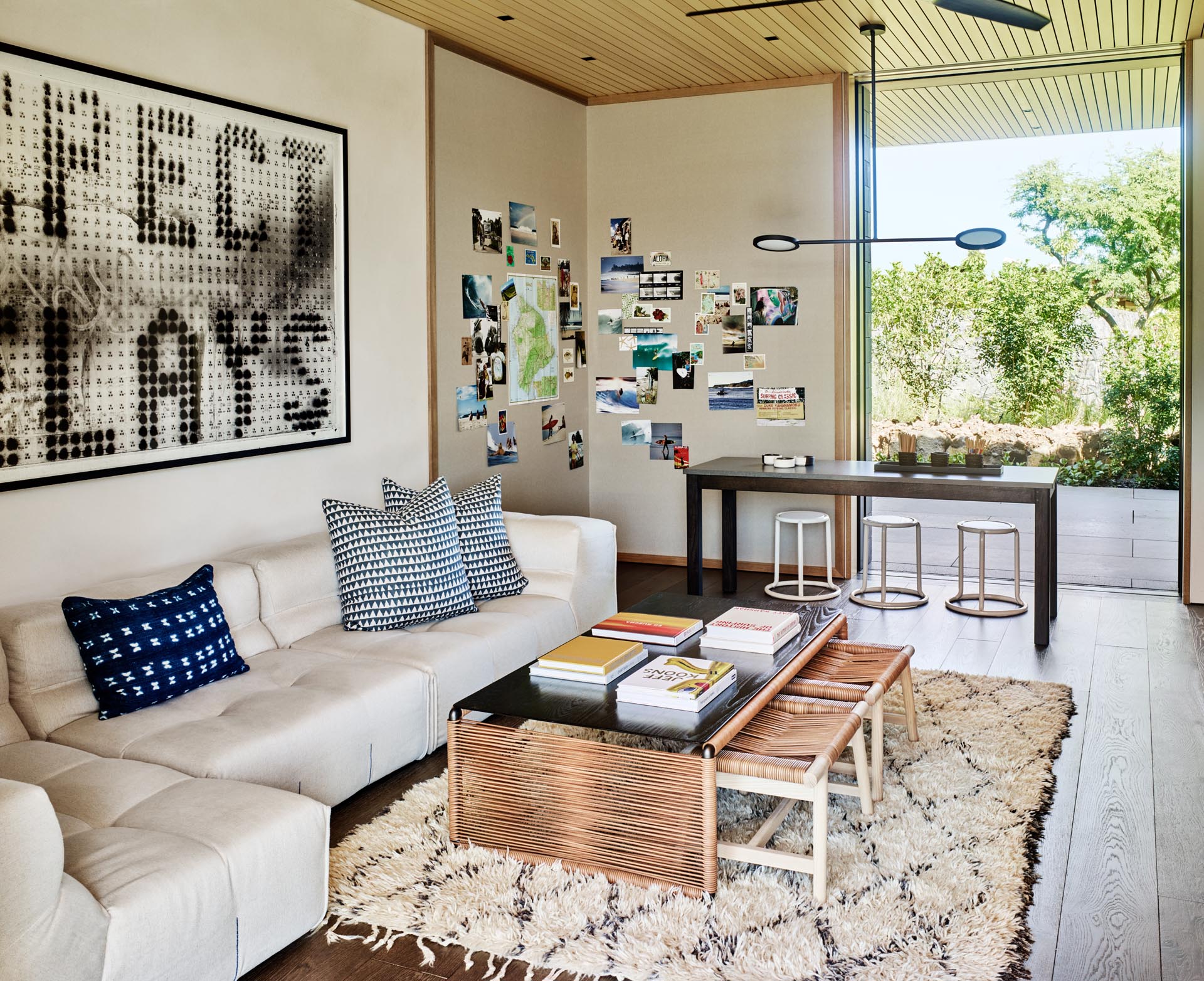
In the laundry room, there’s light wood cabinets and gray countertops.
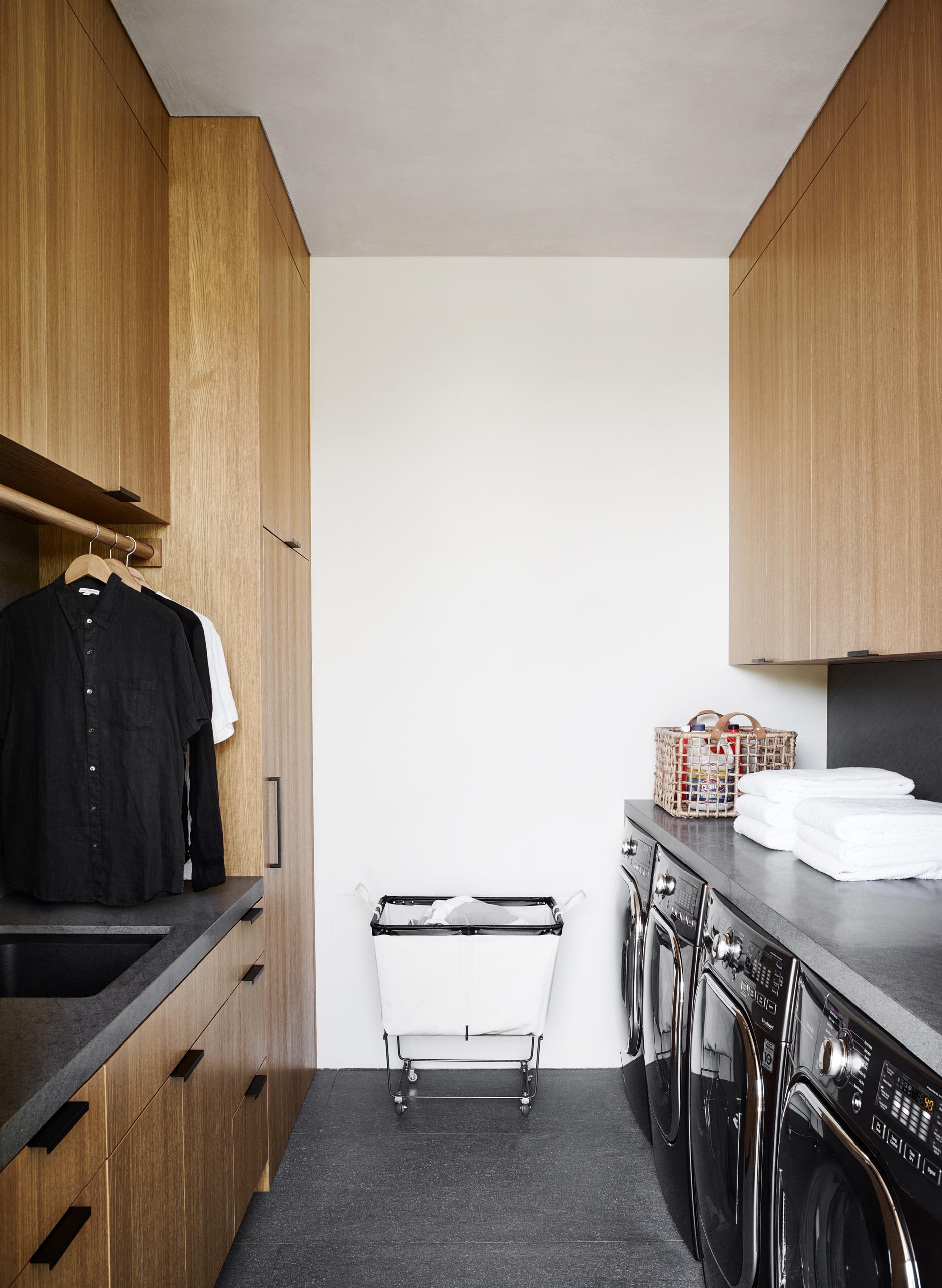
A guest house has been situated on the mountainside of the property and has a living roof to help it blend in with its surroundings. The guest house has a bedroom with a neutral color palette and artwork on the wall, and a matching bathroom with a light wood vanity and a round hanging mirror.
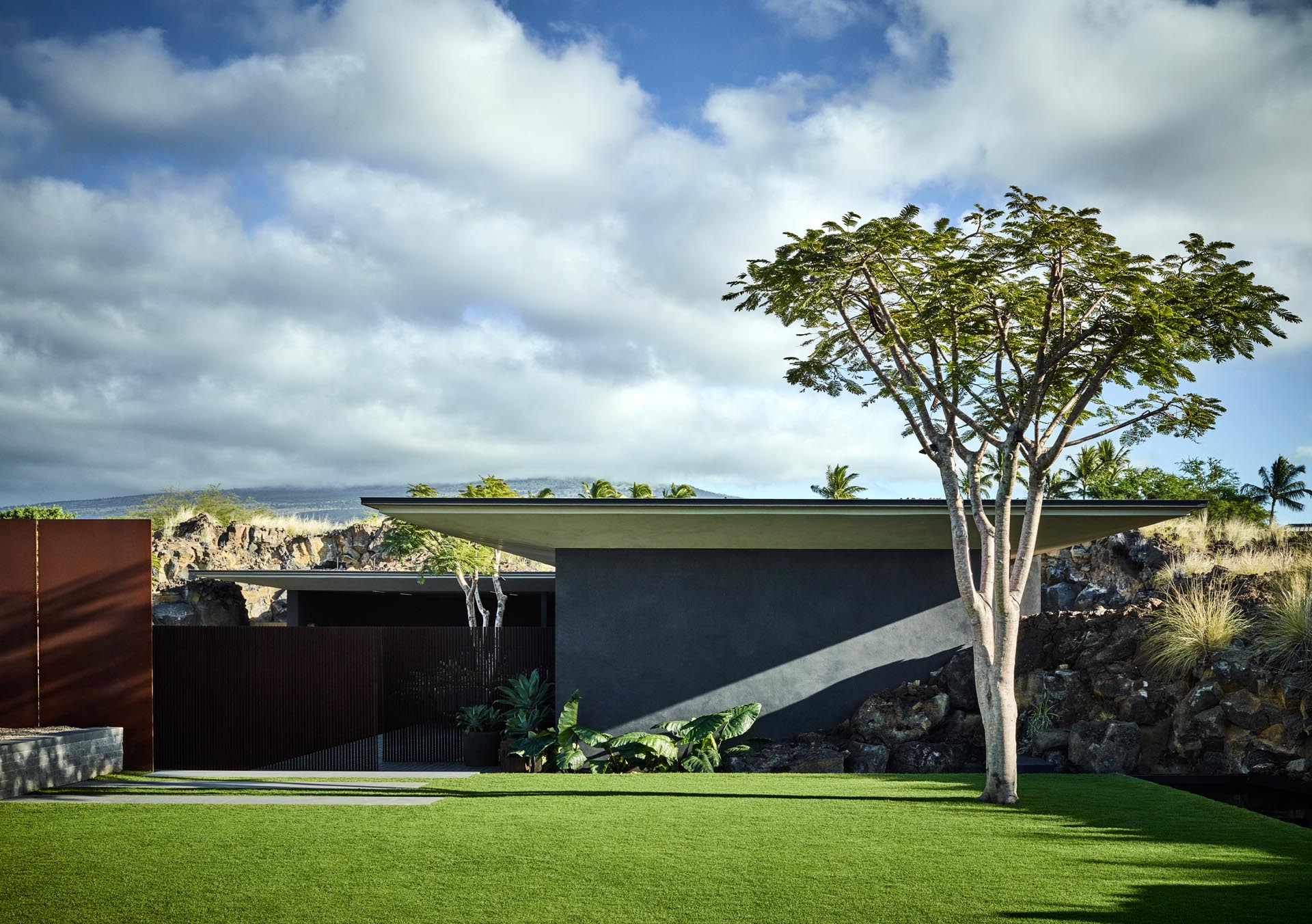
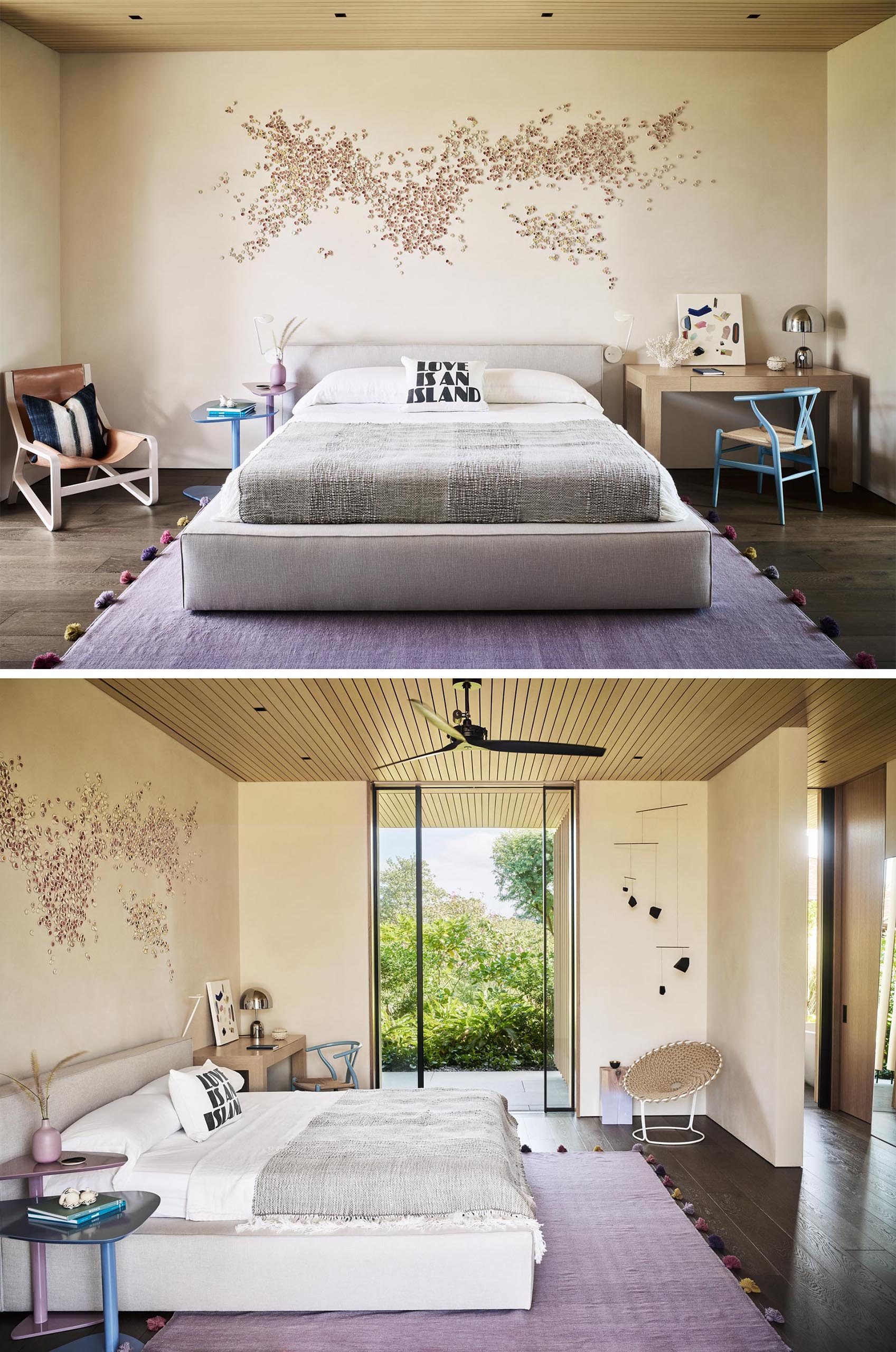
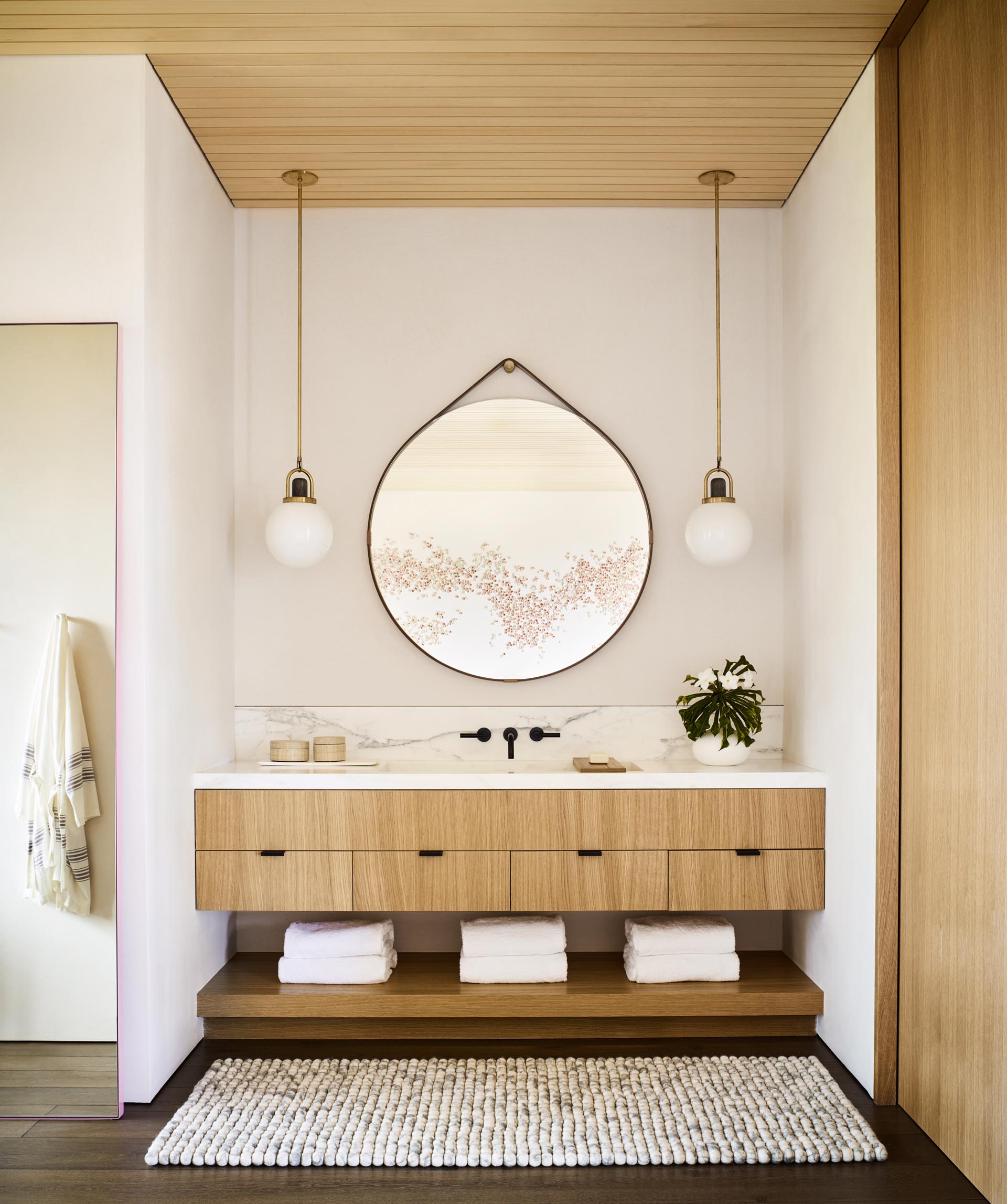
The outdoor spaces that surround the home include a lounge area with a sofa and a long linear fireplace, a space for alfresco dining, a deck and swimming pool, and a games area.
