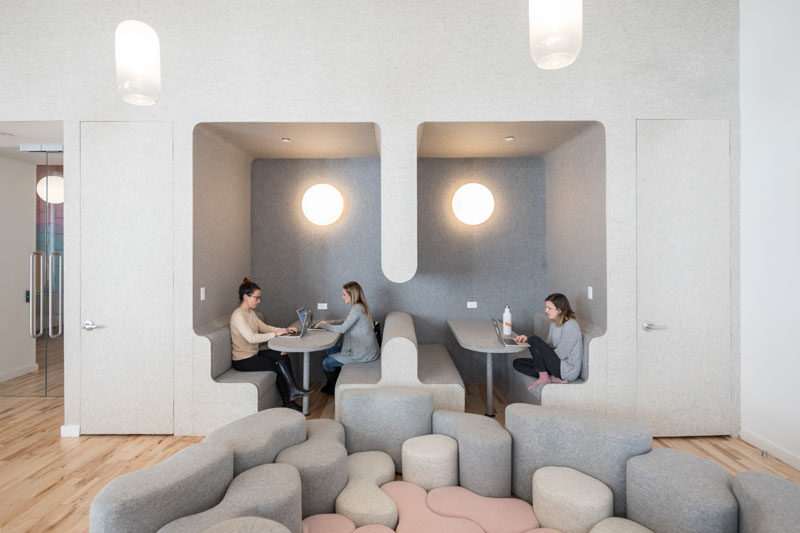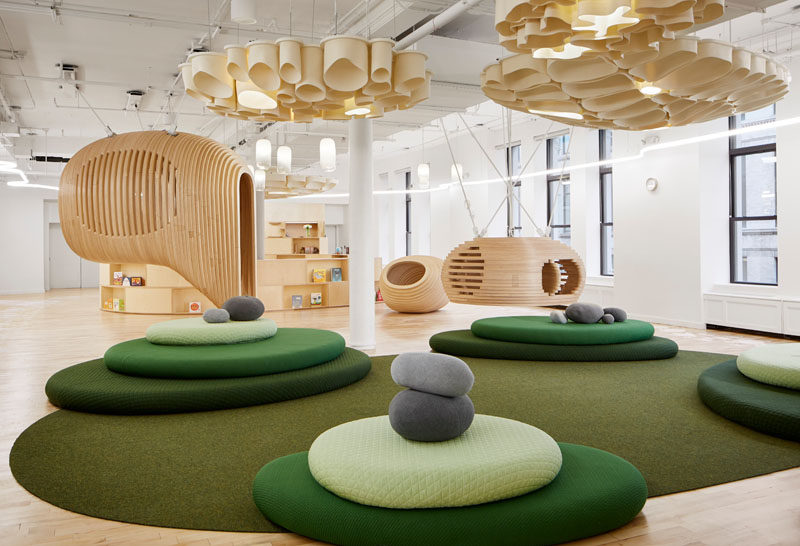Photography by Dave Burk
BIG and WeWork have collaborated to create the first WeGrow school in New York City, as an interactive learning landscape that supports a conscious approach to education, nurturing the growth, spirit and mind of the 21st century child.
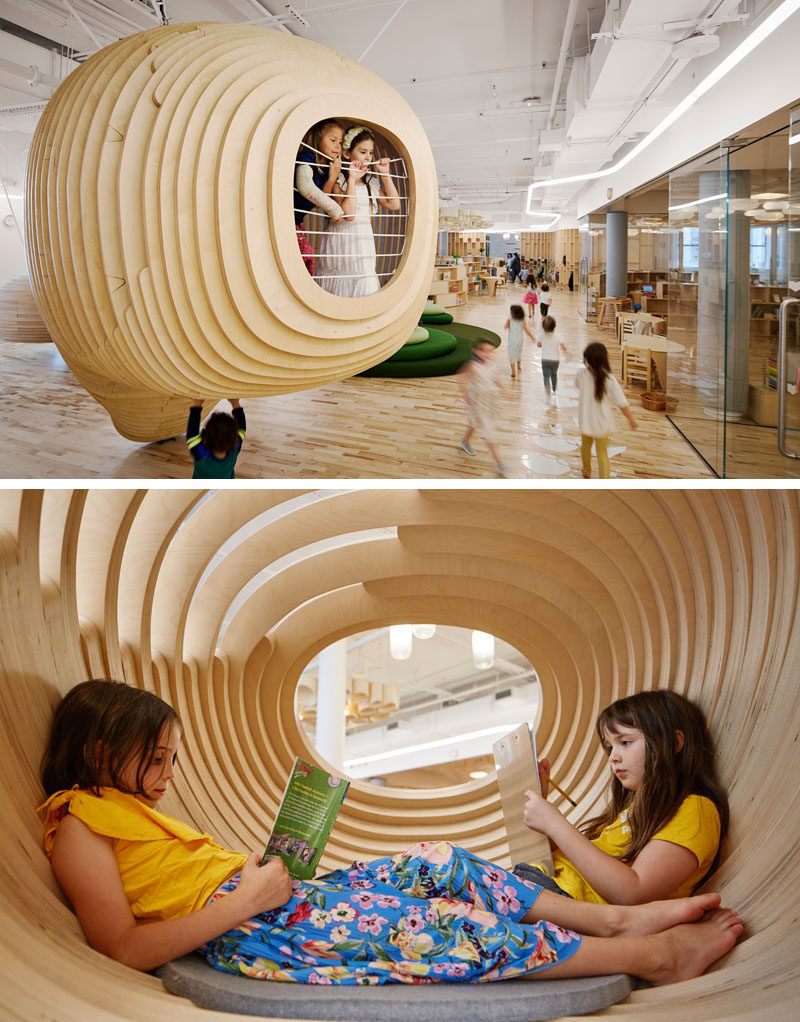
Photography by Dave Burk
Designed for children between the ages of three and nine, the school is located in WeWork’s HQ in Manhattan’s Chelsea neighborhood, and features a variety of spaces including four classrooms, flexible workshops, community space, multi-purpose studio, art studio, music room and other playscapes.
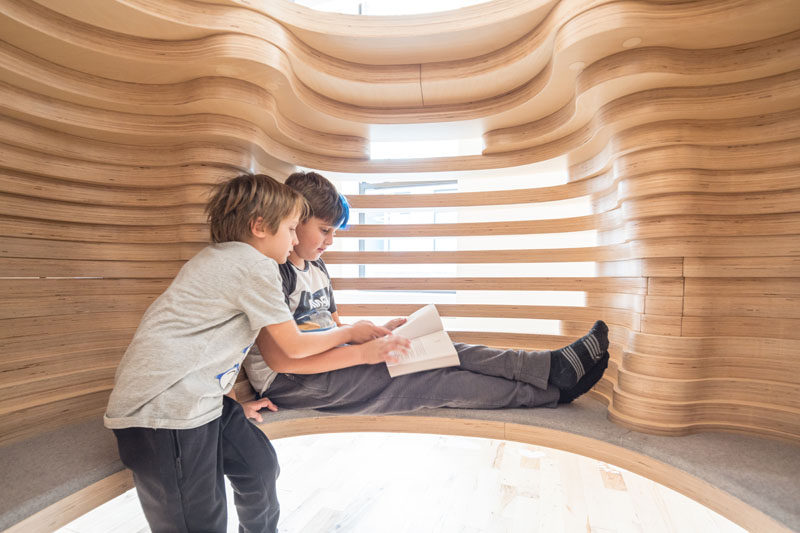
Photography by Laurian Ghinitoiu
Partitions and shelves within the school have been kept to the level of the child, allowing natural light from the windows to reach deep inside the building.
Three different shelving levels for each age group curve occasionally to create various activity pockets and give a feeling of comfort, safety and community, while allowing teachers to have full perspective of the space at all times.
Acoustic clouds, hanging from the ceiling and made of felt, reflect the different patterns in nature – fingerprint, coral, landscape and moon – and illuminate with Ketra bulbs that shift in color and intensity based on the time of day.
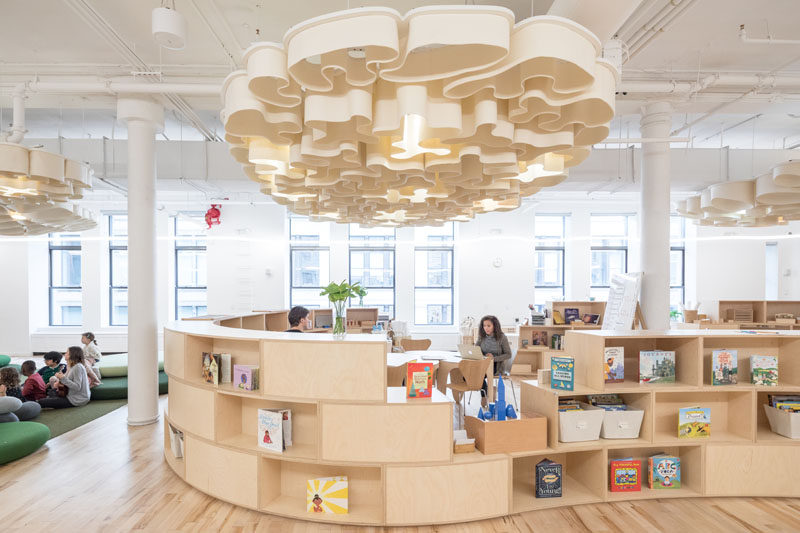
Photography by Laurian Ghinitoiu
Playful felt nooks in the walls serve as a flexible work and meeting area for both children, parents, and teachers. Children can join in the brain puzzle, an all-felt lounge that can be taken apart for playing and learning.
