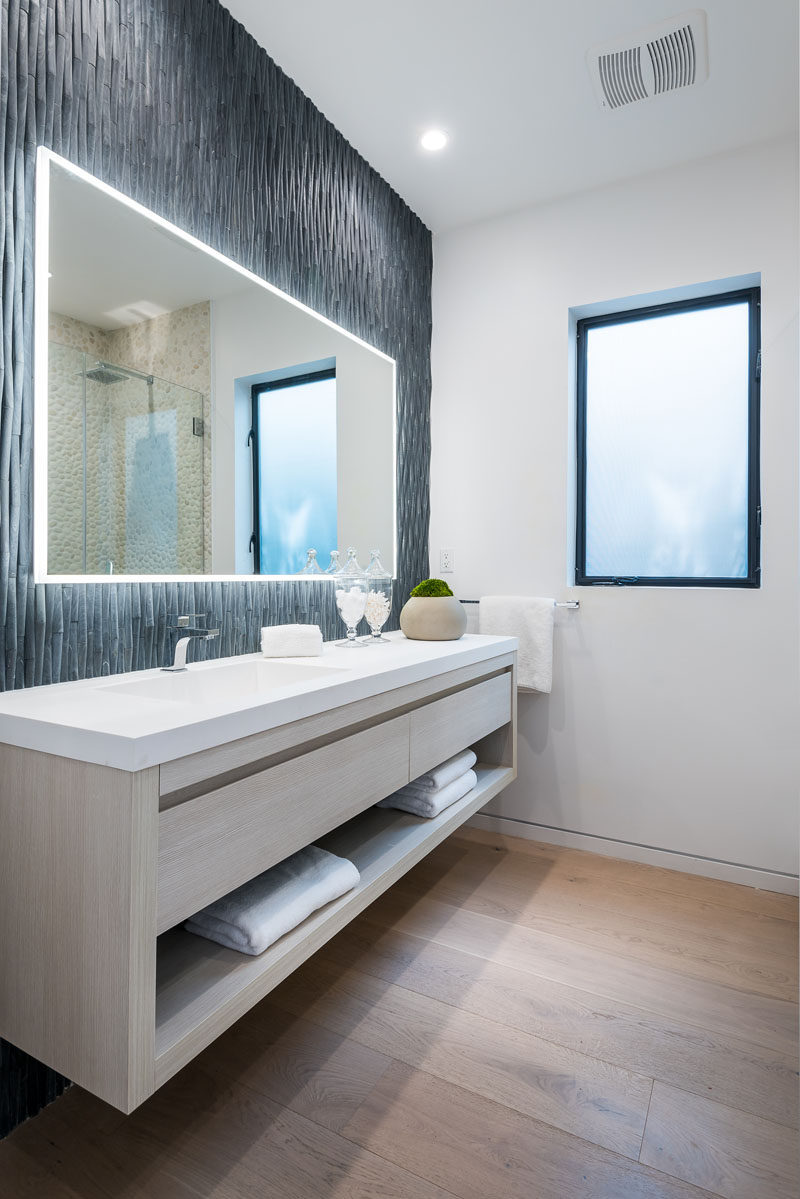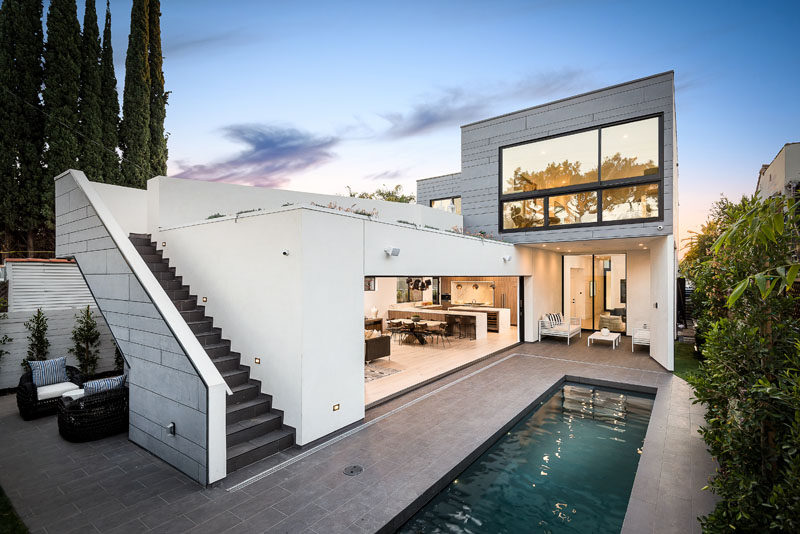
Photo courtesy of Andrew Dinsky PLG Estates
Los Angeles studio AUX Architecture, led by Brian Wickersham, have recently completed a modern house in West Hollywood, California, that’s been designed to foster an indoor / outdoor lifestyle.
The exterior of the house has white stucco paired with gray Equitone fiber cement board panels to create a dramatic appearance on the street.
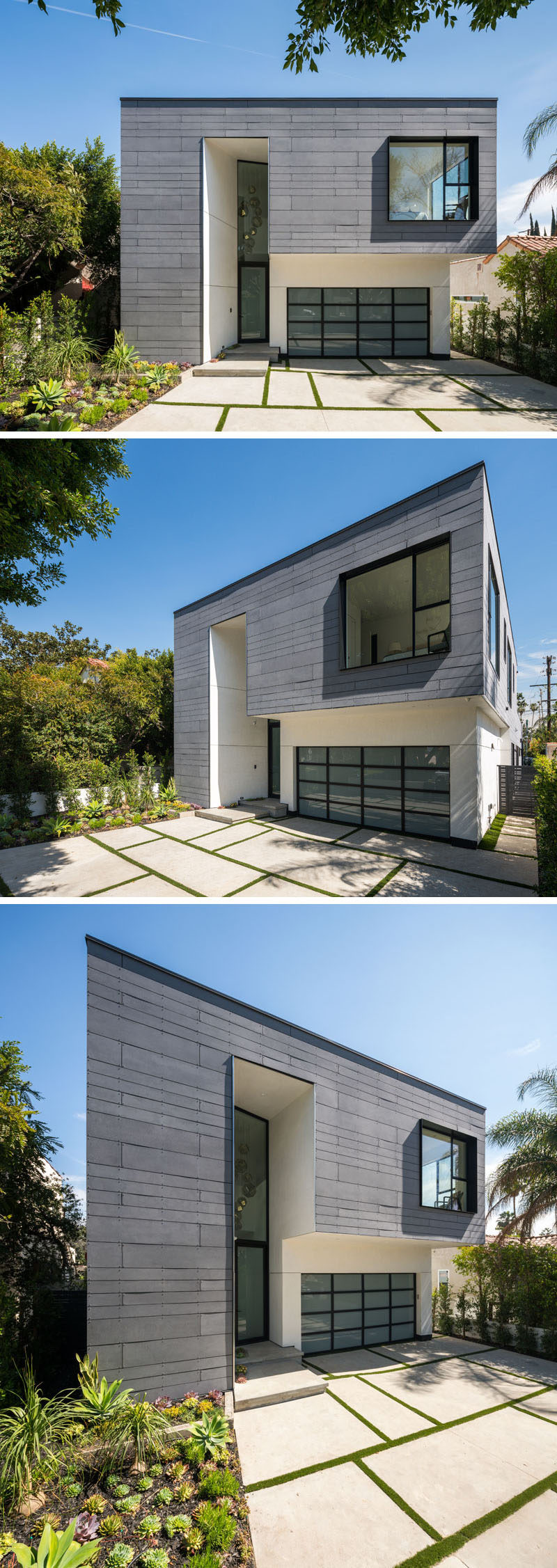
Photography by Hunter Kerhart
A frosted front door welcomes people to the home, and once inside, there’s stairs that lead to the upper floor of the home, and a small sitting area.
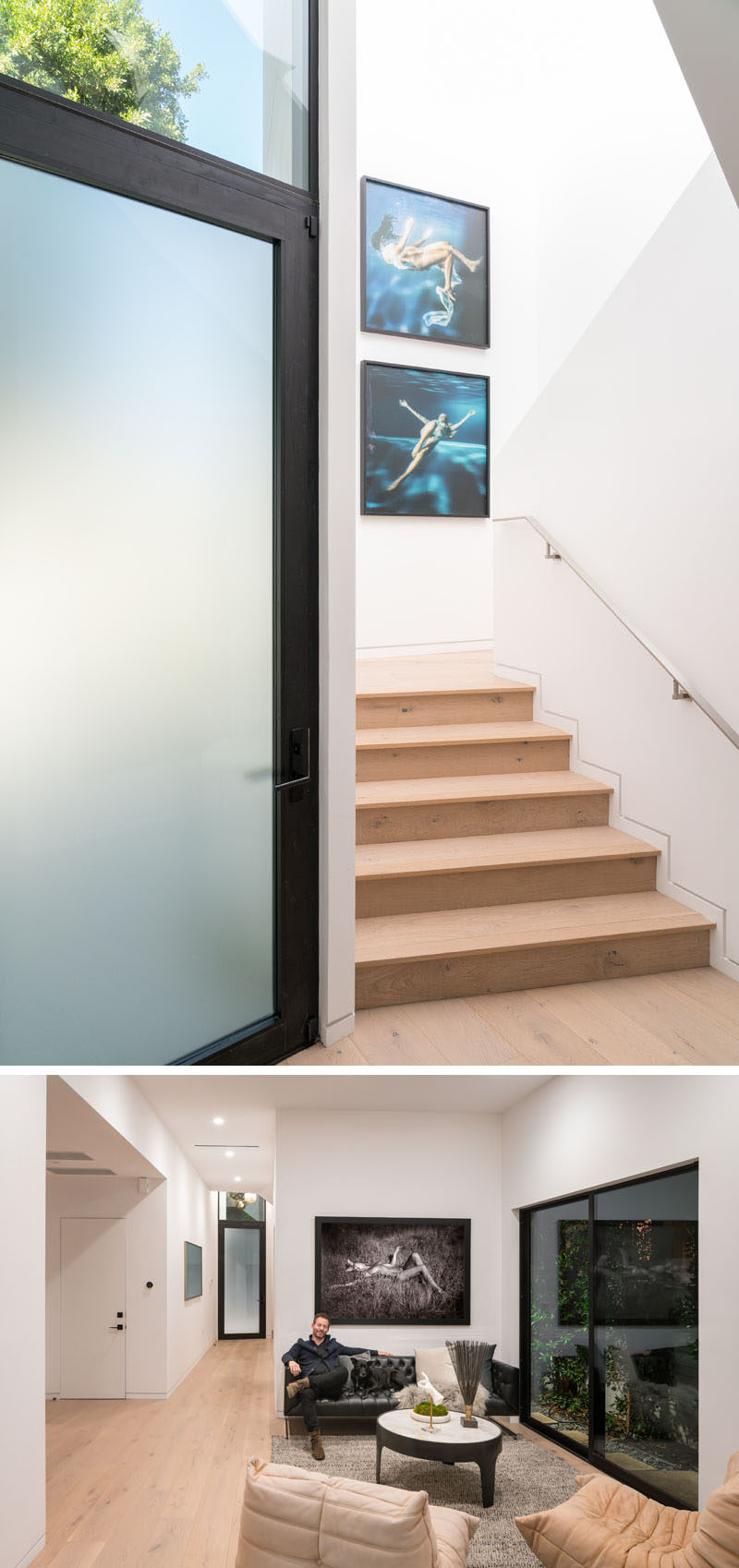
Photography by Hunter Kerhart
The small sitting area has a tall sliding glass doors that can be opened to a covered outdoor lounge and the swimming pool.
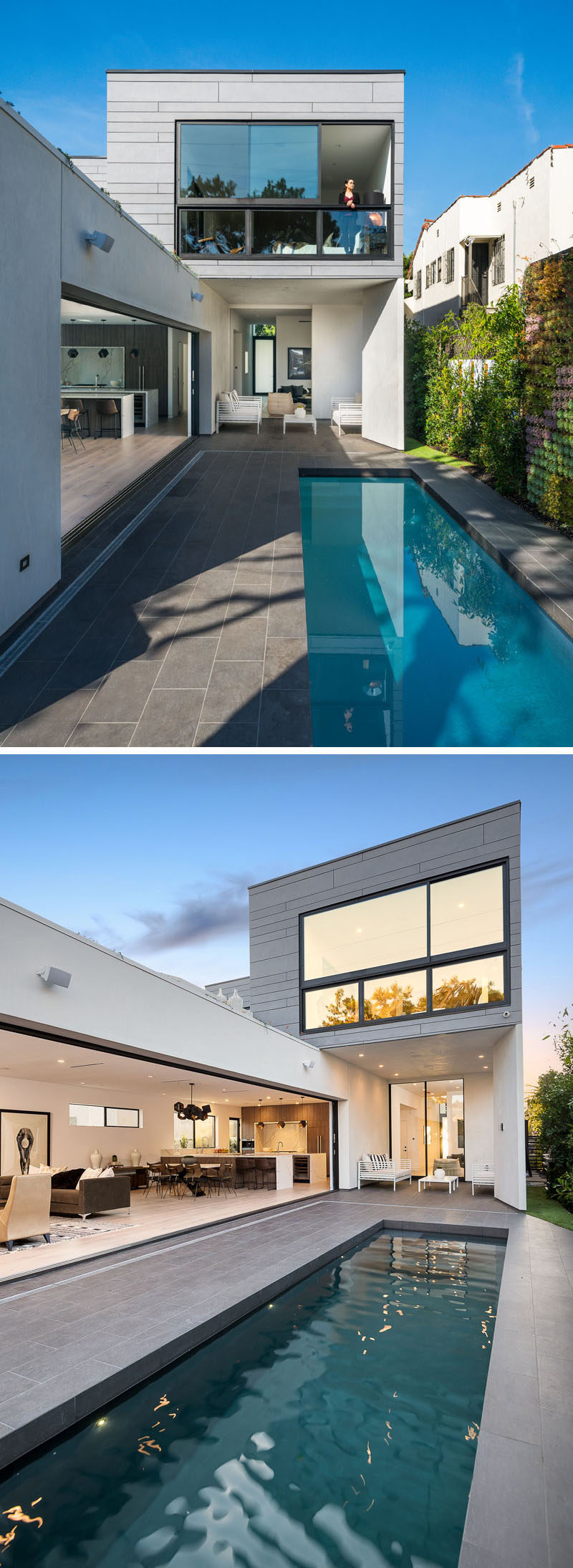
Top photo by Hunter Kerhart | Bottom photo courtesy of Andrew Dinsky PLG Estates.
From the covered sitting area, you can see the swimming pool, small backyard and the interior spaces of the home.
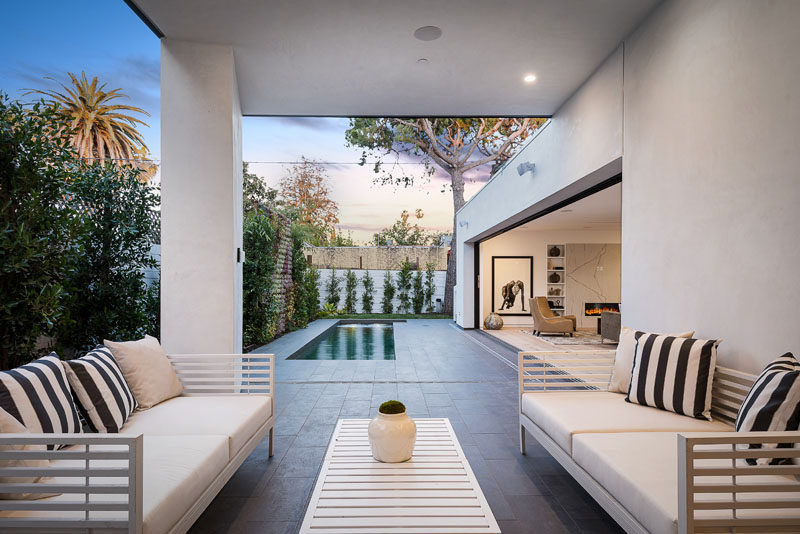
Photo courtesy of Andrew Dinsky PLG Estates
On the wall that runs alongside the swimming pool there’s a patterned green wall that’s filled with succulents.
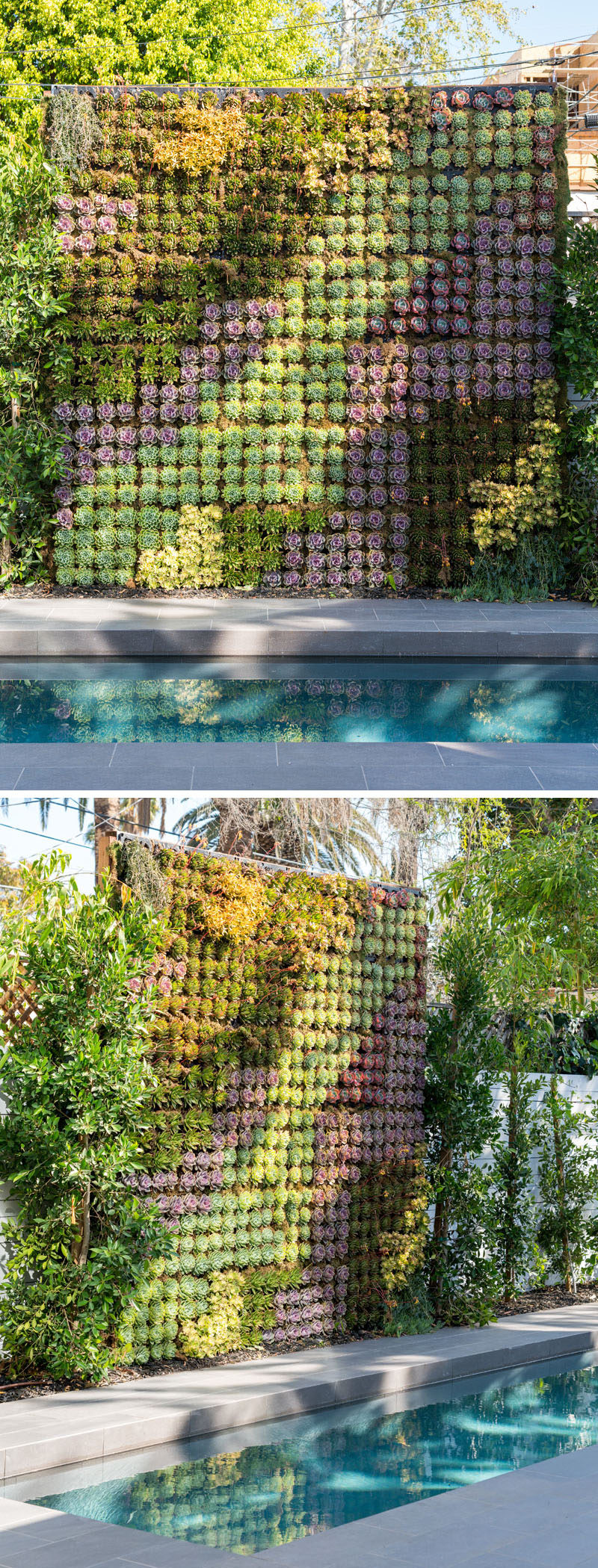
Photography by Hunter Kerhart
Challenged by a lot only 40 feet (12m) wide, the residence features living spaces that have all been designed to open it up to the outside. At one end of the open interior is the living room that’s focused on the fireplace.
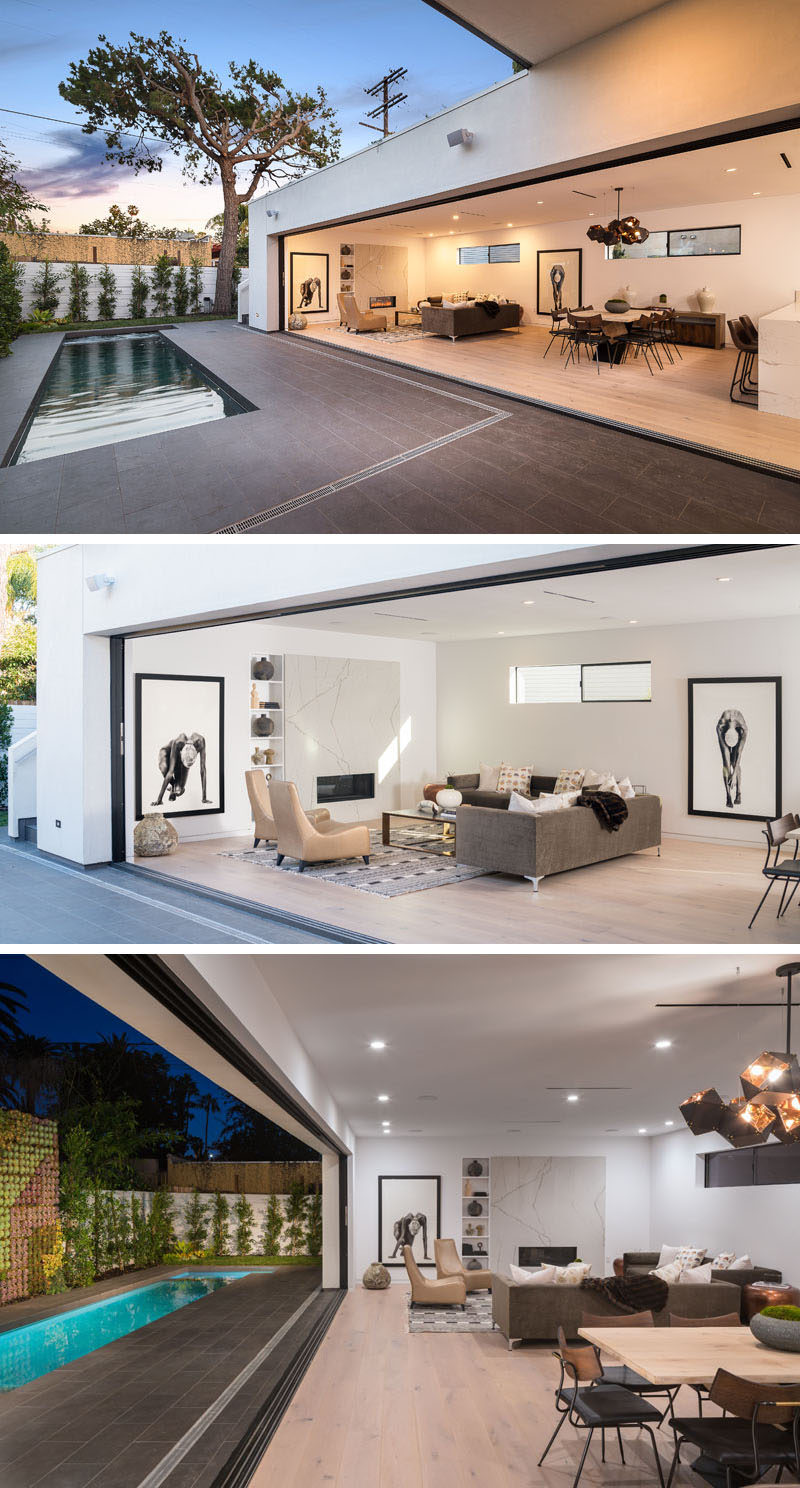
Top photo courtesy of Andrew Dinsky PLG Estates | Middle and bottom photos by Hunter Kerhart
Between the living room and the kitchen is the dining room. A modern and geometric chandelier sits above the dining table and anchors it in the large open plan room.
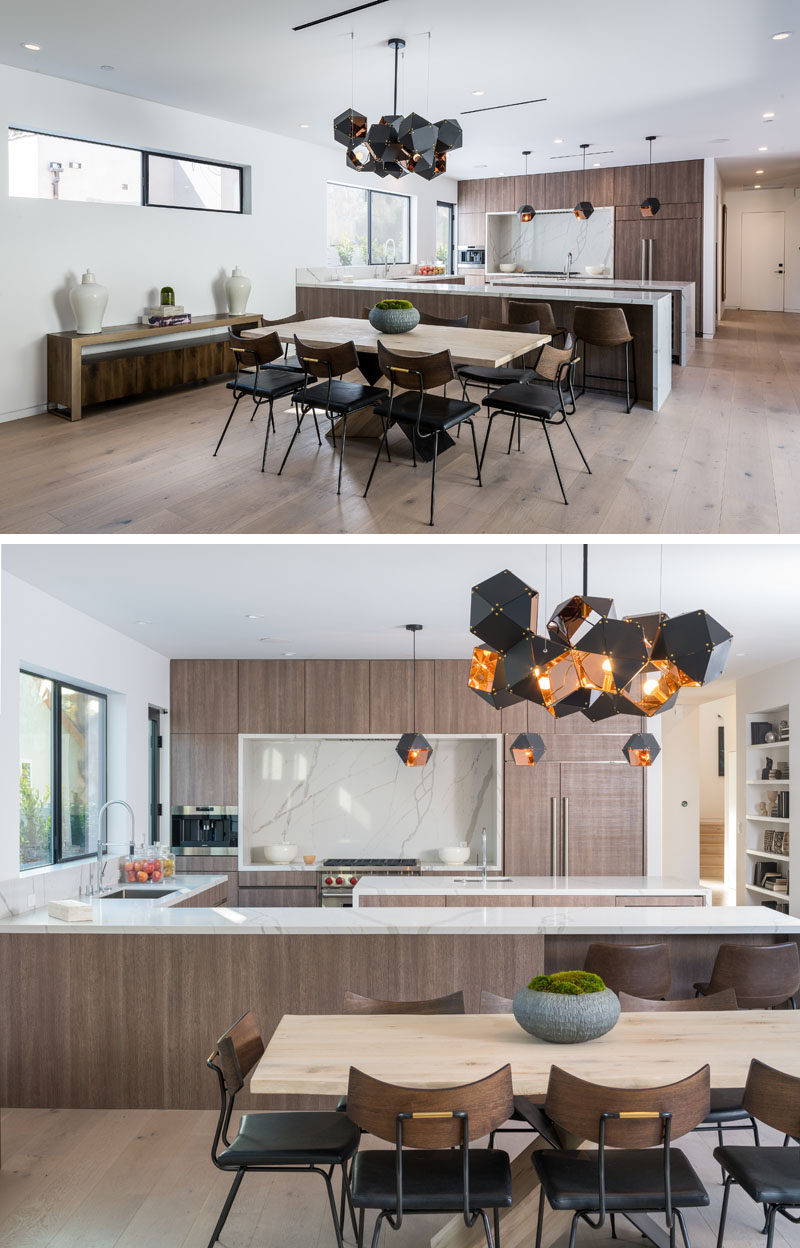
Top photo courtesy of Andrew Dinsky PLG Estates | Bottom photo by Hunter Kerhart
In the kitchen, wood cabinetry has been paired with light countertops for a modern appearance. A central island with a secondary sink adds more counterspace to the large kitchen, and provides a place to have a wine fridge and additional storage.
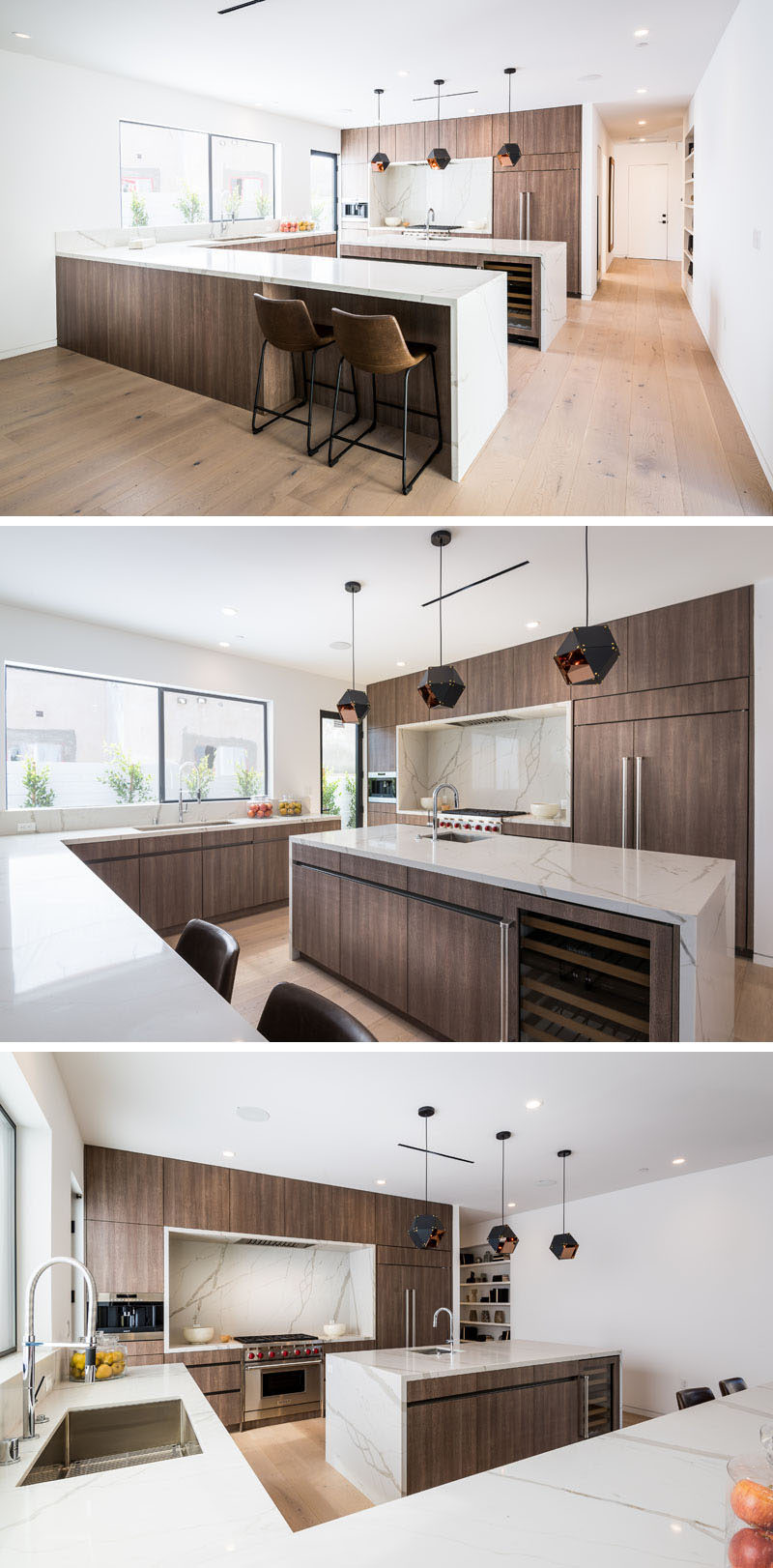
Photos courtesy of Andrew Dinsky PLG Estates
Back outside and at the end of the house is a staircase that leads up to a private patio area.
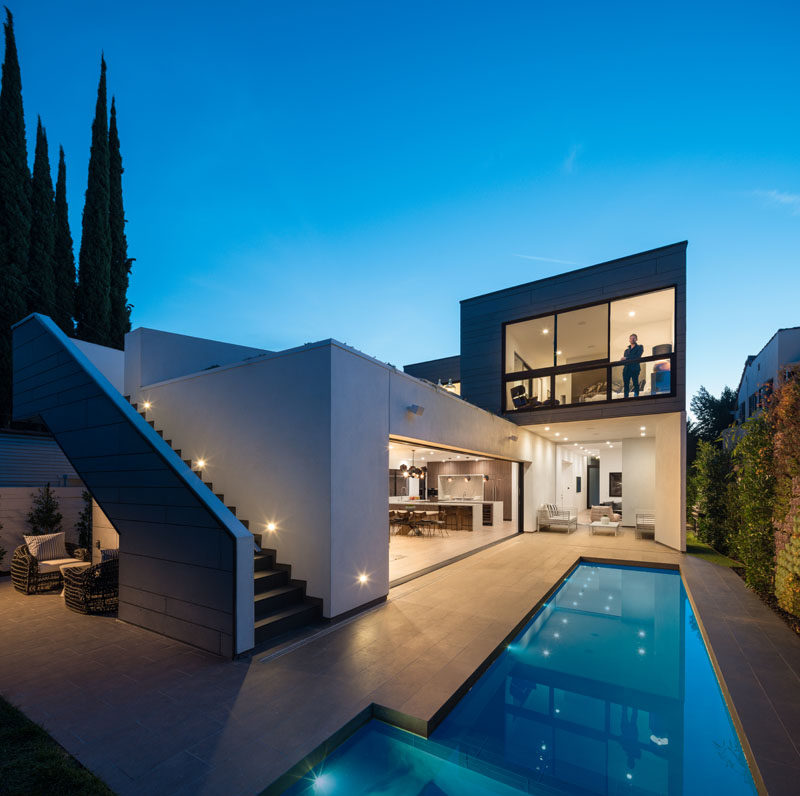
Photography by Hunter Kerhart
From the stairs and patio, you are able to see a somewhat hidden green roof that has some of the same plants as the green wall by the pool.
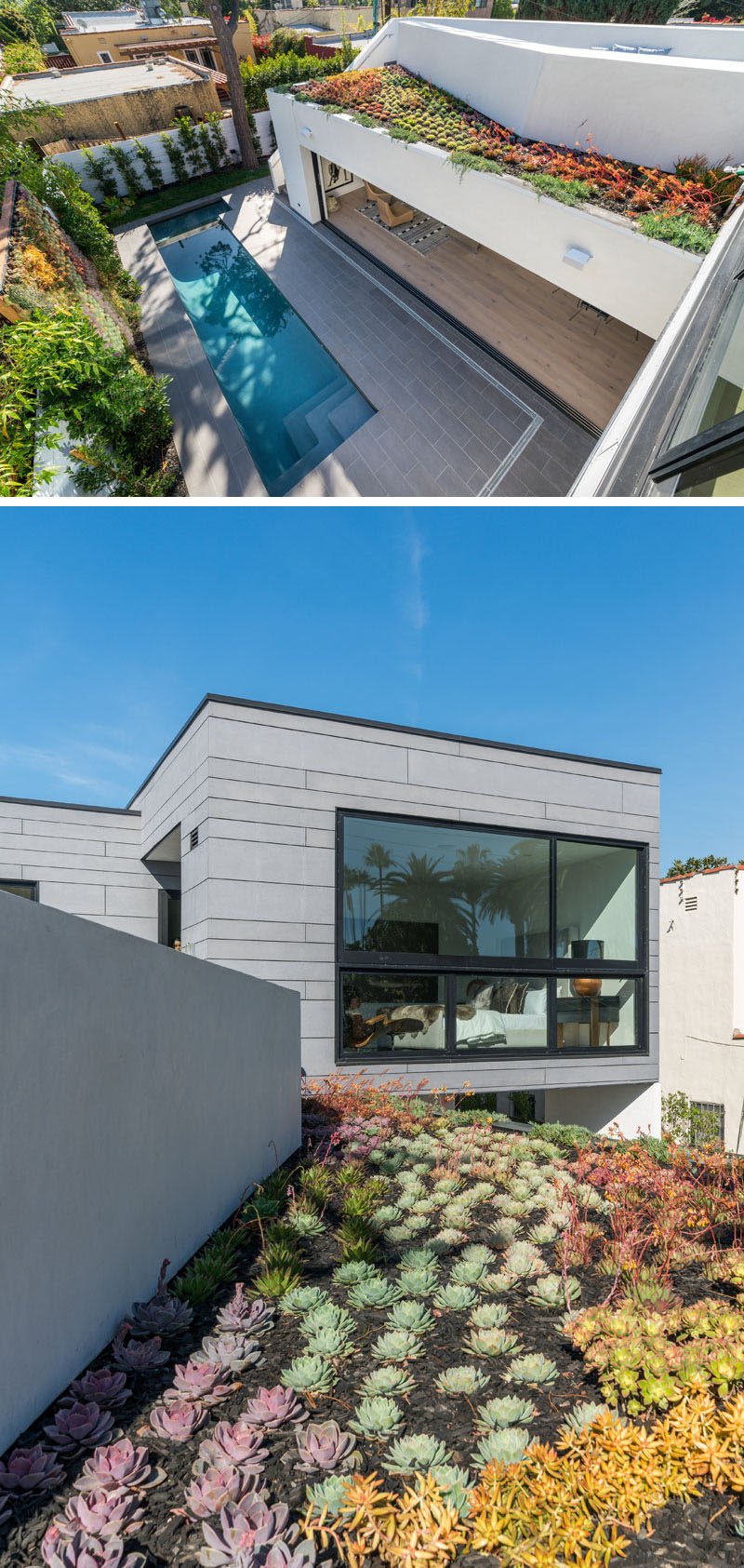
Photography by Hunter Kerhart
The upper patio, which is furnished with a couch and a few ottomans, provides access to the master bedroom and office.
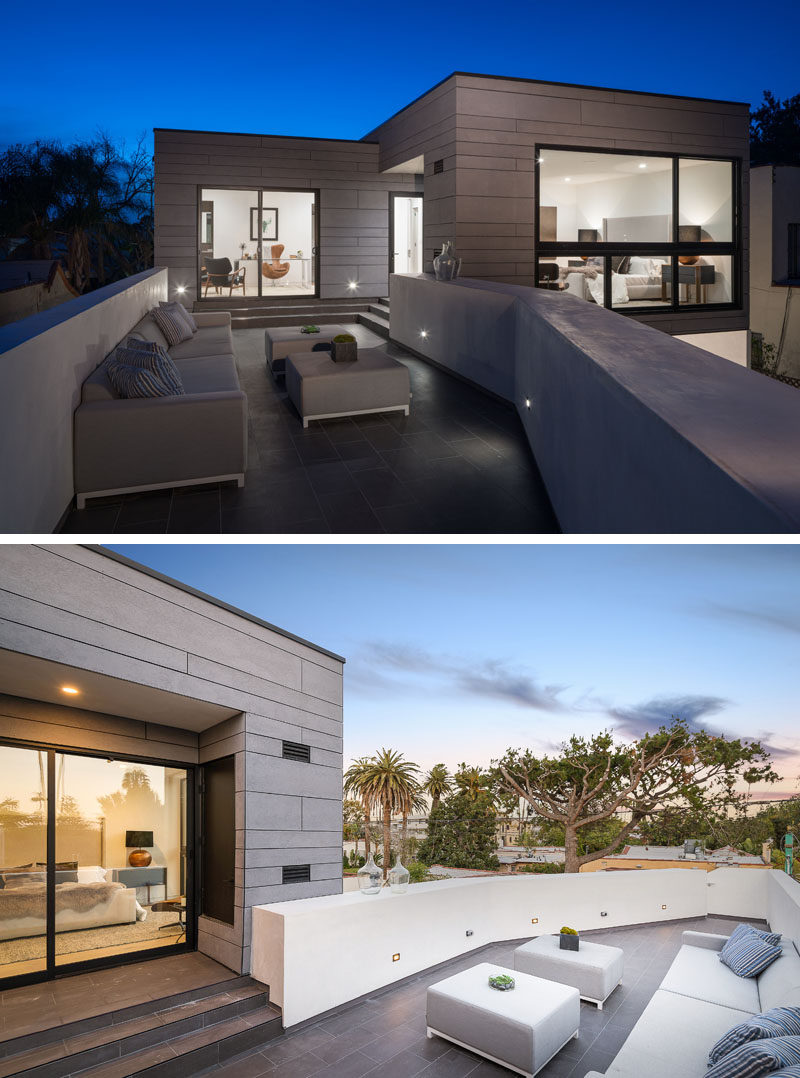
Top photo by Hunter Kerhart | Bottom photo courtesy of Andrew Dinsky PLG Estates
The master bedroom suite has a wall of windows that look out to the green roof and pool below. A hallway beside the bedroom leads down to the bathroom.
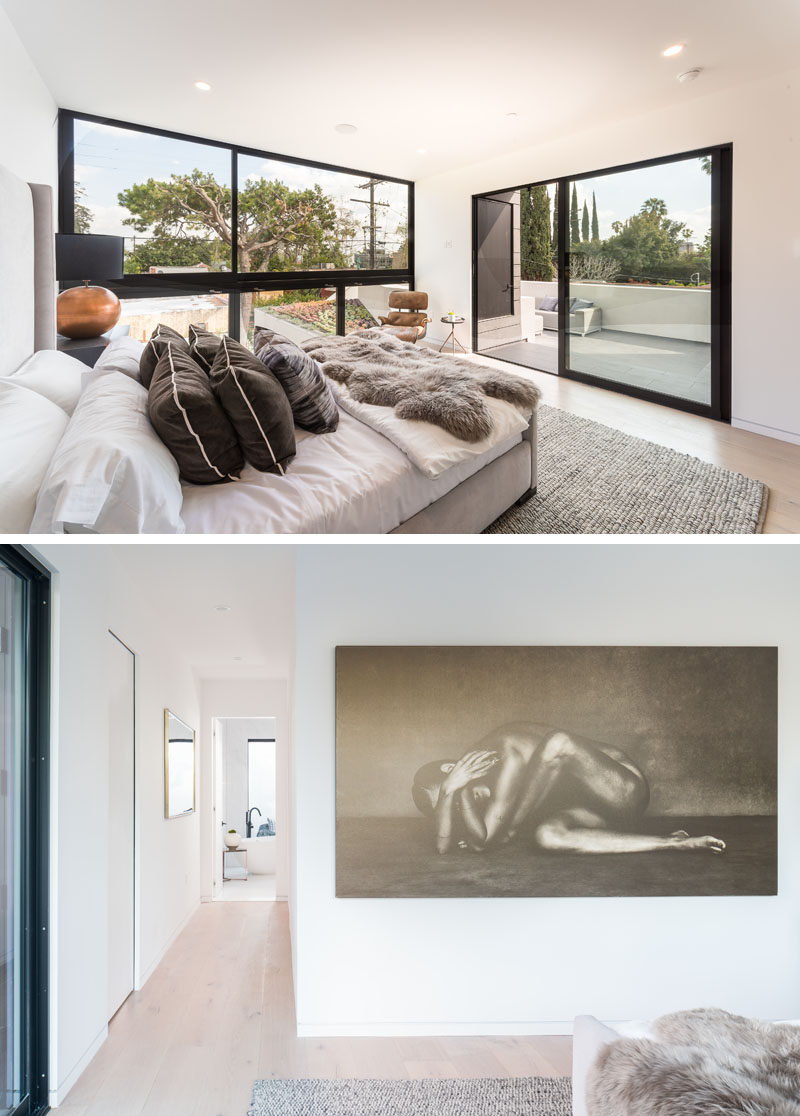
Top photo courtesy of Andrew Dinsky PLG Estates | Bottom photo by Hunter Kerhart
In the ensuite bathroom is a toilet hidden behind a frosted glass door, and a glass enclosed walk-in shower. Not pictured in the photo below is a standalone bathtub that sits against the opposite wall.
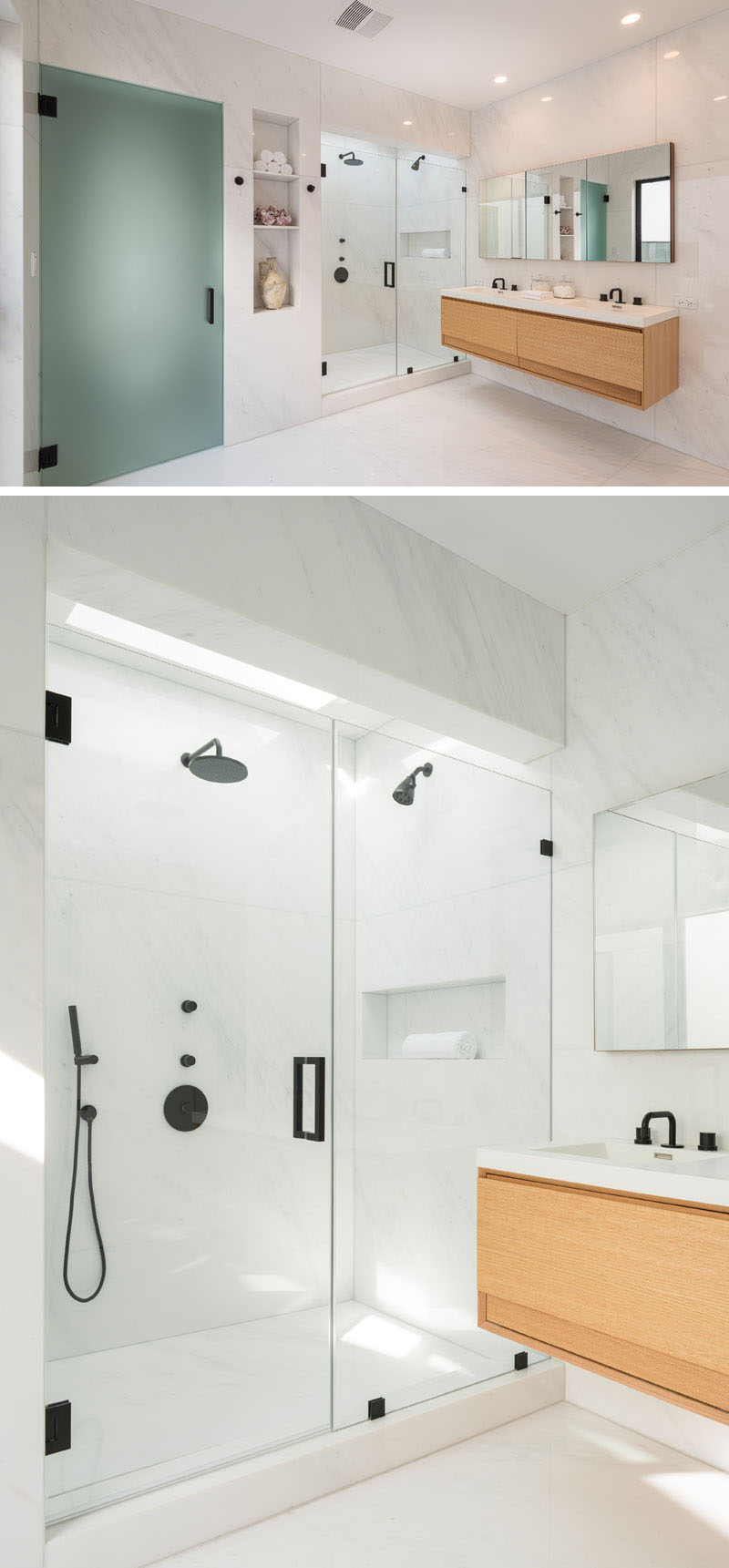
Top photo courtesy of Andrew Dinsky PLG Estates | Bottom photo by Hunter Kerhart
There’s also a walk-in closet with wood shelving and drawers.
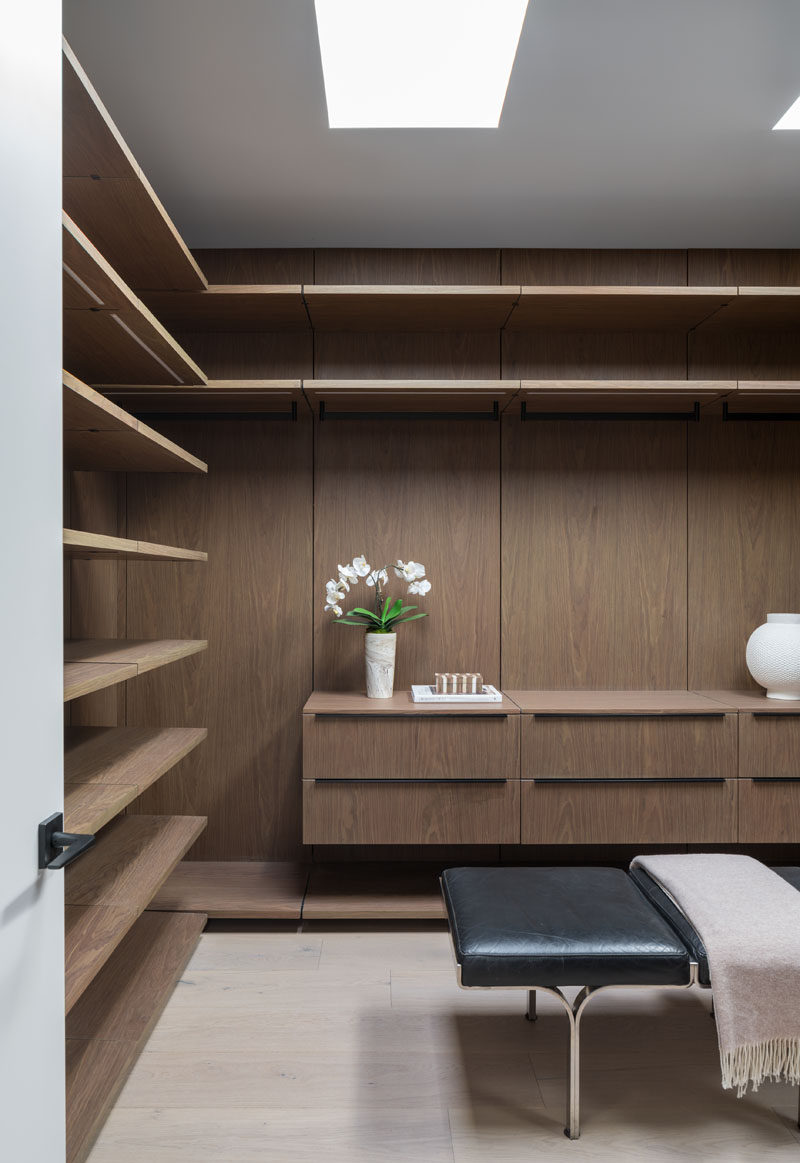
Photography by Hunter Kerhart
Back by the bedroom is the home office that has sliding doors that open to the patio.
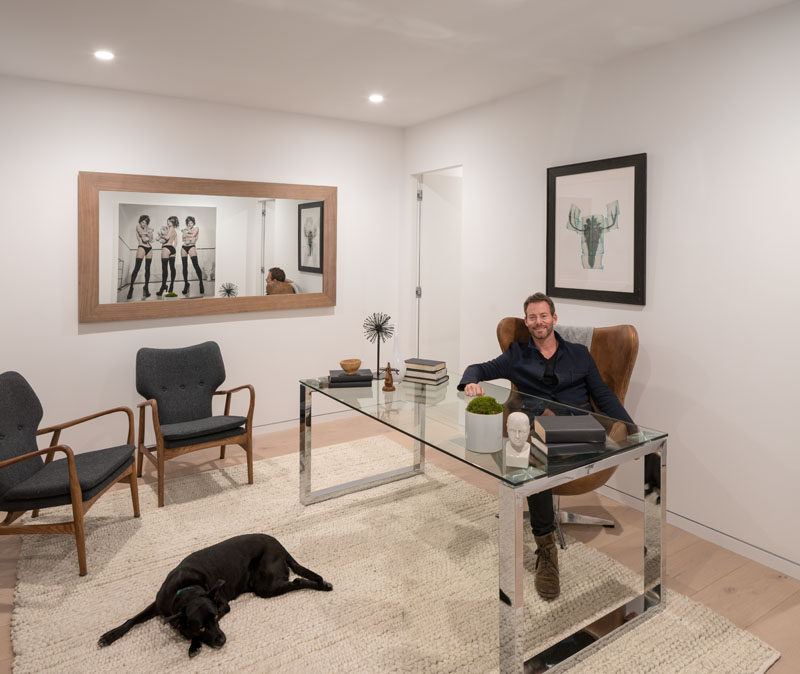
Photography by Hunter Kerhart
Stairs allow the master suite to be accessed by the interior stairs that are located by the front door.
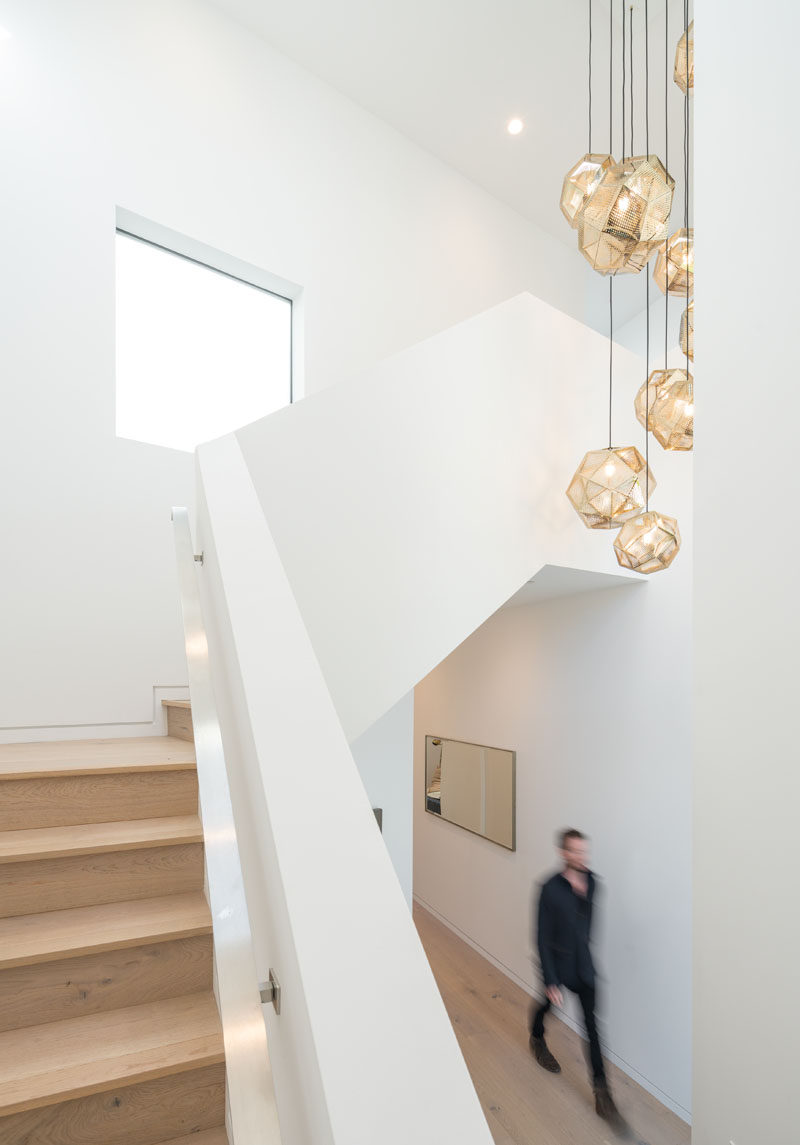
Photography by Hunter Kerhart
In a second bathroom, three dimensional grey tiles have been used to create an accent wall, while a backlit mirror highlights the design of the wall.
The house is currently for sale and you can view the listing – here.
