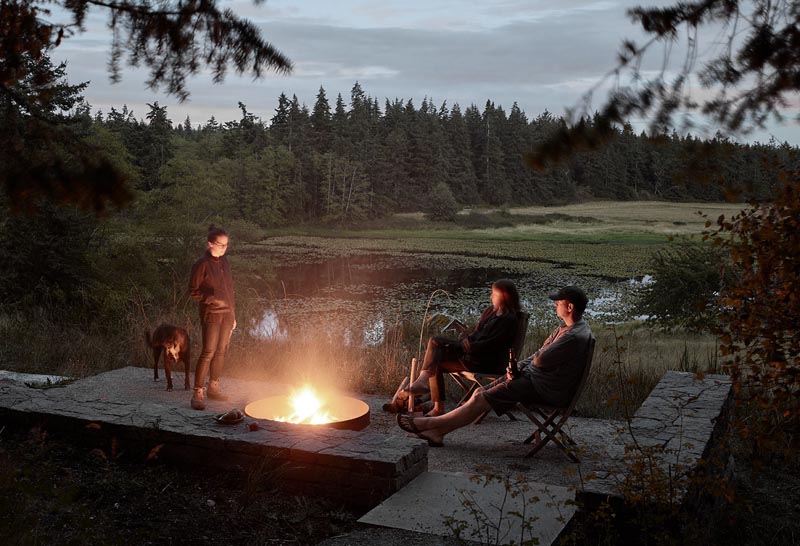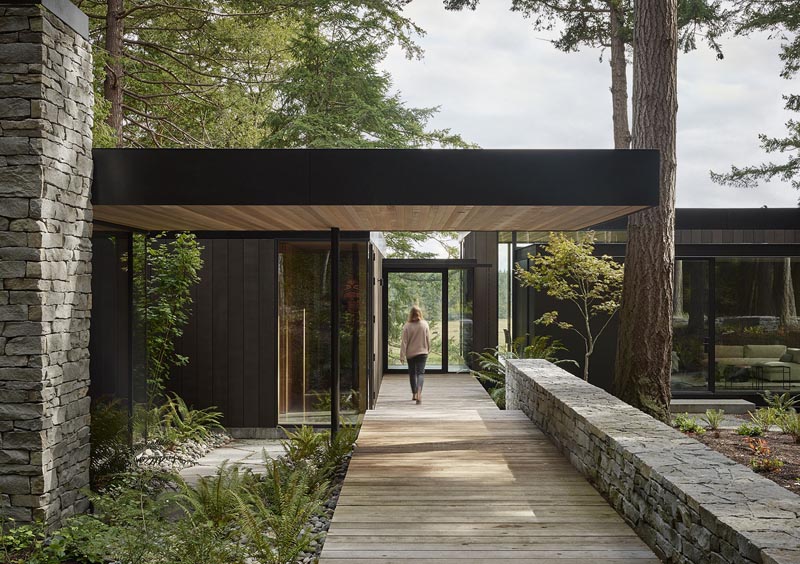
Seattle based mwworks have designed the Whidbey Island Farm Retreat in Washington, for their clients who wanted a modern house that would act as a residence for a growing family.
The home is situated on the edge of a forested hillside, overlooking chicken sheds, a weathered red barn, cattle fields, and a fishing pond.
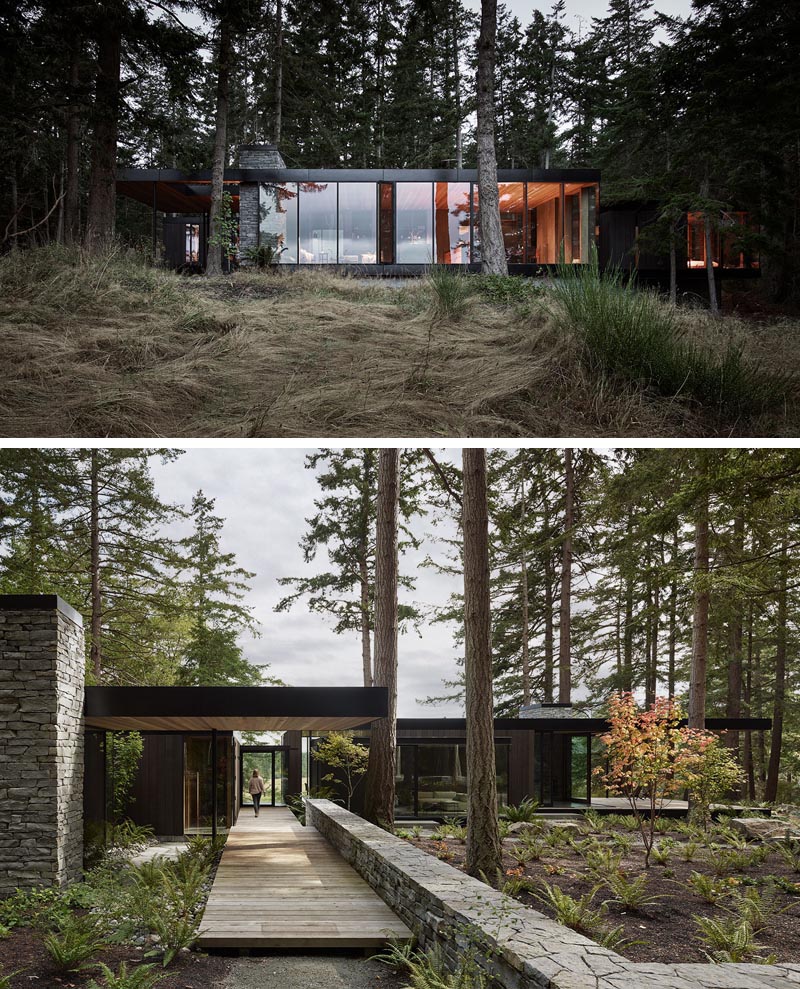
Architect Steve Mongillo mentions, “With a palette of naturally weathered woods, concrete, locally quarried stone walls, deep oak window jambs, soft plaster walls, and black steel accents, the house strives to be warm and rustic yet simple, clean, and open – a house that honors both the timelessness of the forest and agricultural heritage of the site.”
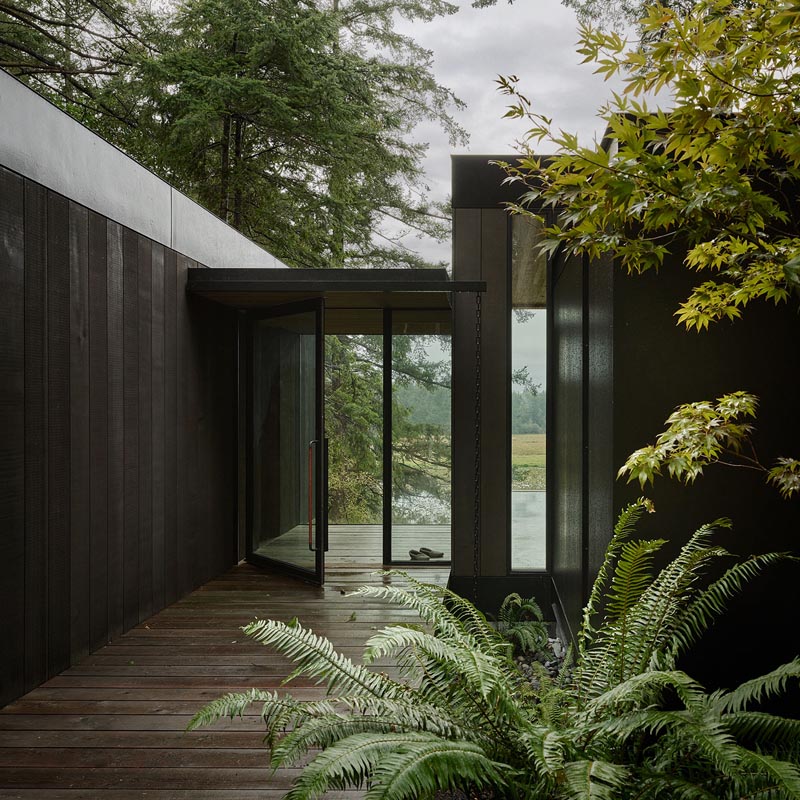
Stepping inside, we see different shapes of wood have been used to create a warm and welcoming atmosphere. Just off the front door is a mud room with a place to hang jackets and store shoes.
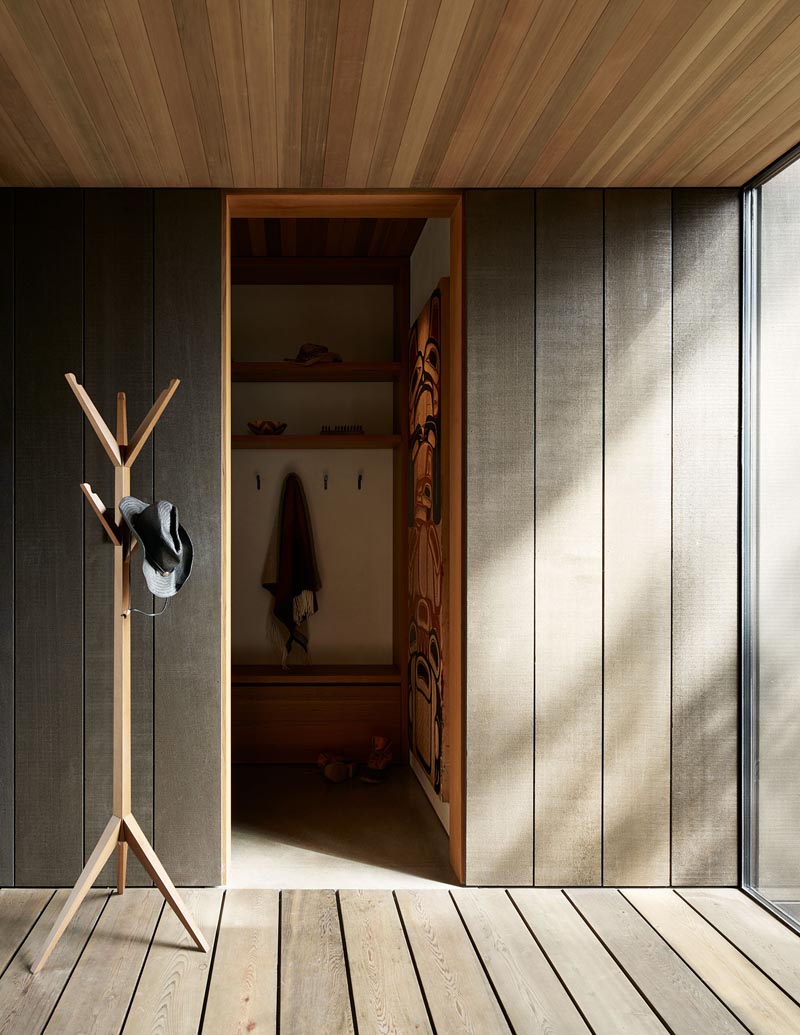
In the open plan living room, a stone fireplace with a concrete hearth, and views of the land are the main focal points.
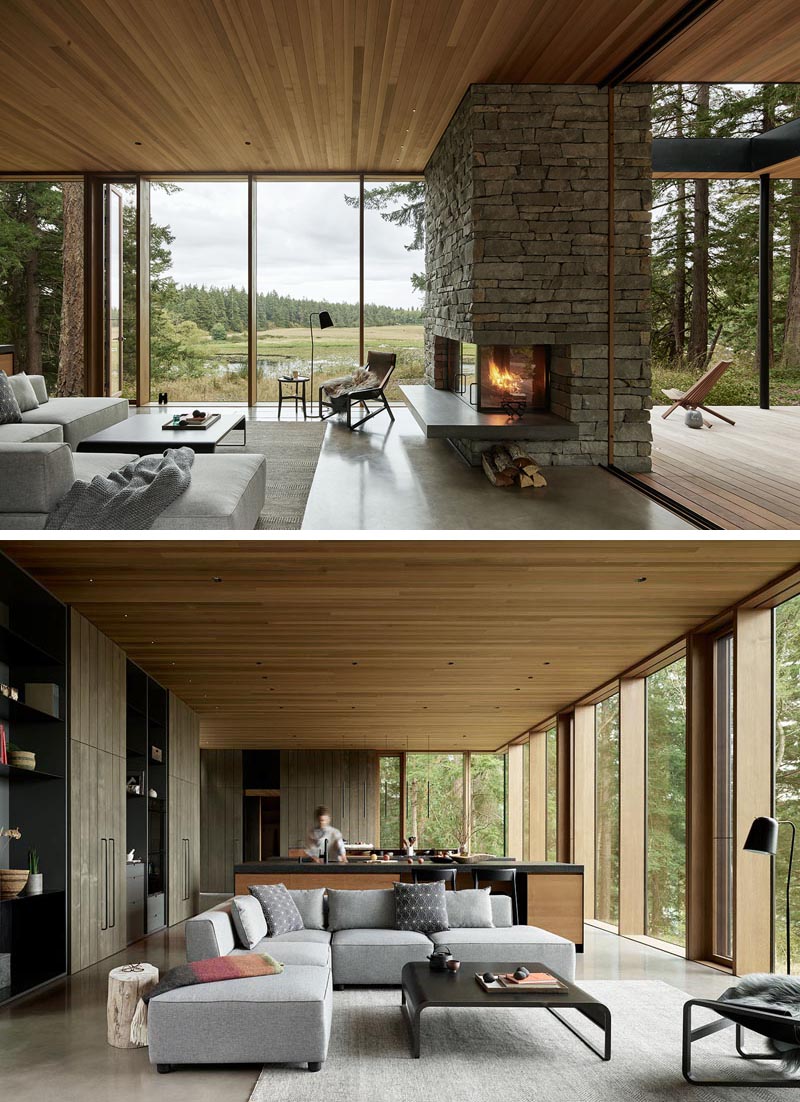
Sliding glass walls open the living room to the covered deck outside.
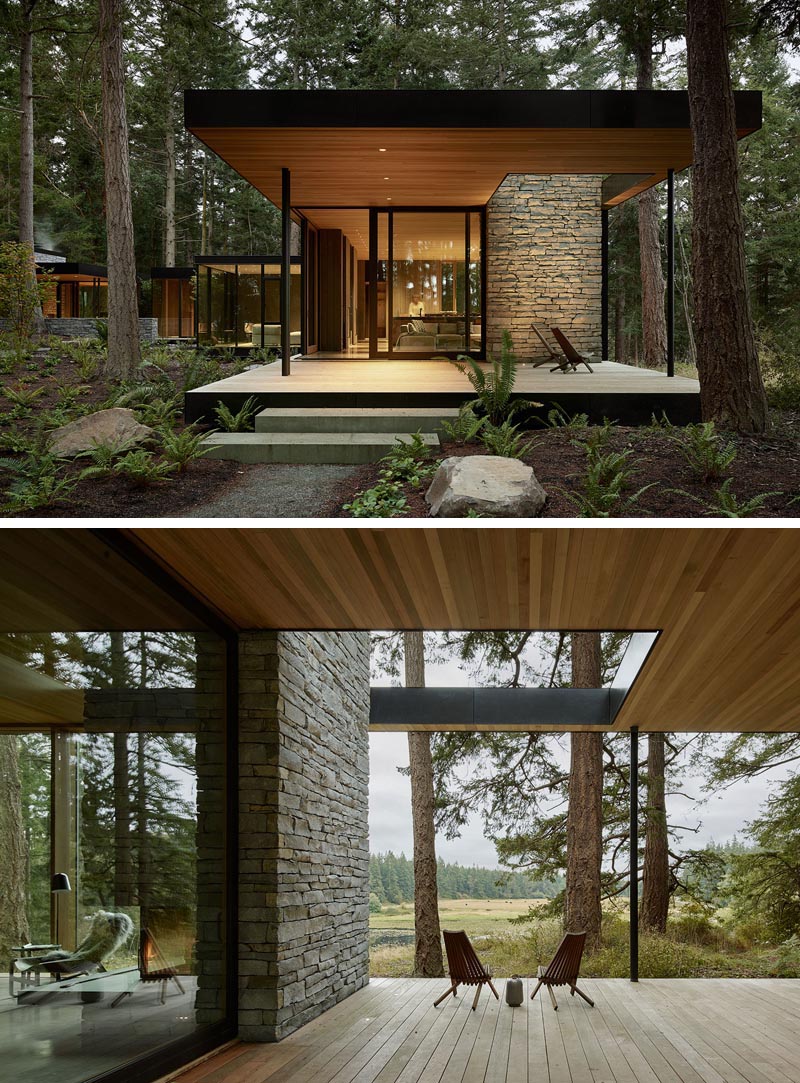
Back inside and on the other side of the living room is the kitchen, that’s comprised of two islands, each has plenty of counter space, while cabinetry along the wall adds further storage and is home to the ovens.
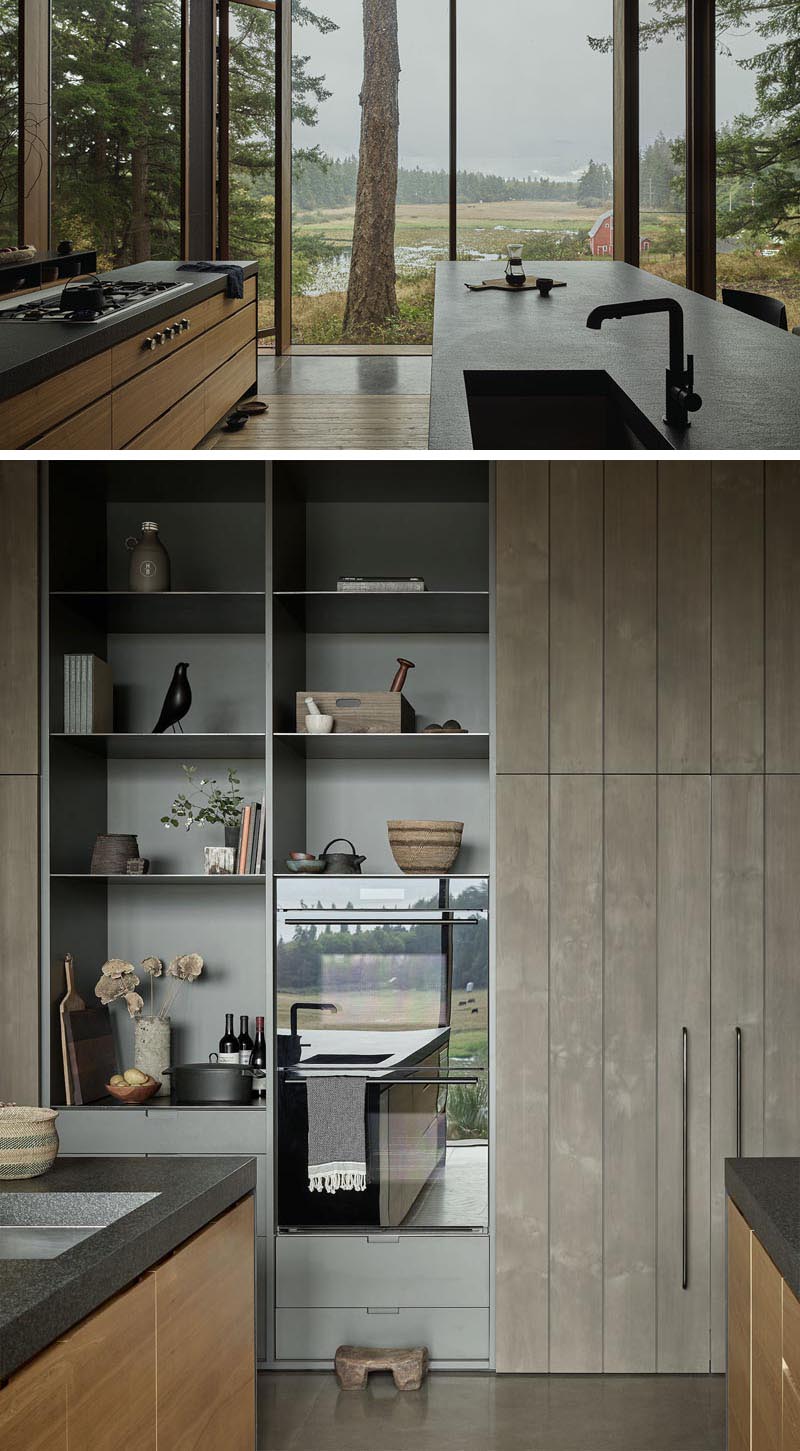
Adjacent to the kitchen is the dining area, that’s defined by five minimalist pendant lights hanging above the wood table.
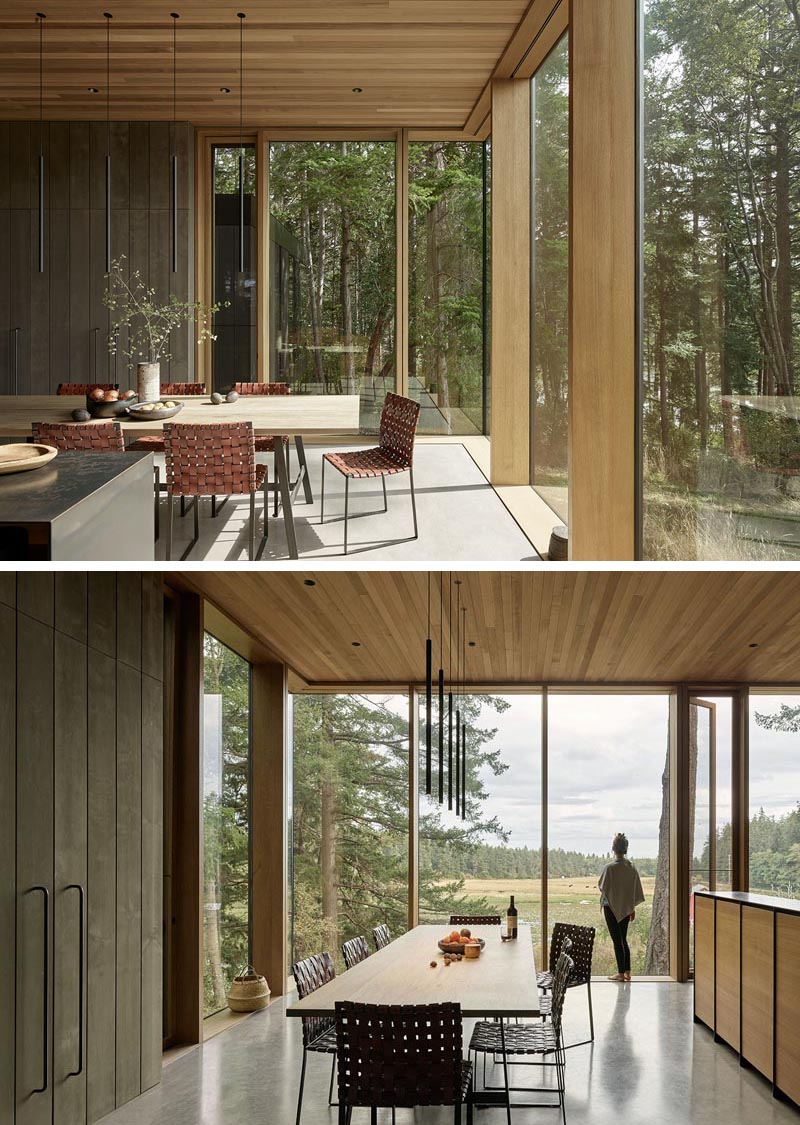
In one of the bedrooms, the floor-to-ceiling windows provide an uninterrupted view of the surrounding trees.
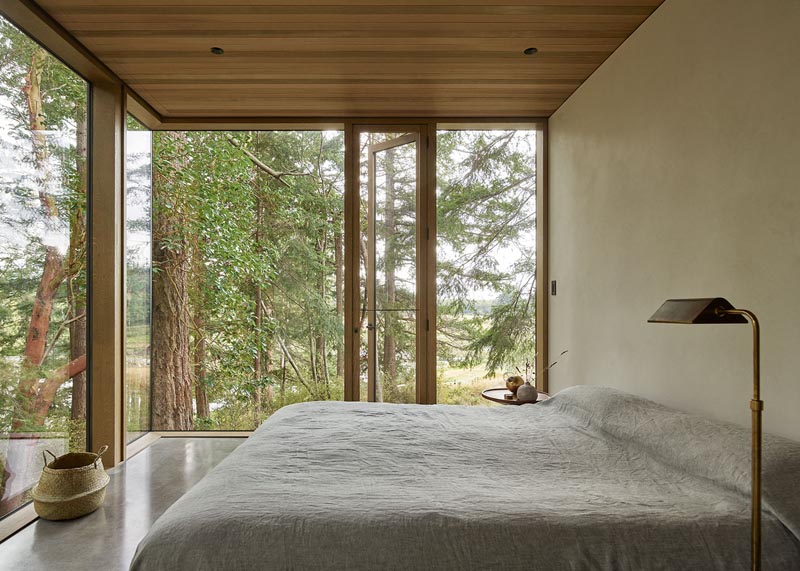
In the bathroom, there’s a large window providing natural light for the shower, while a floating vanity with wood cabinetry complements the wood ceiling.
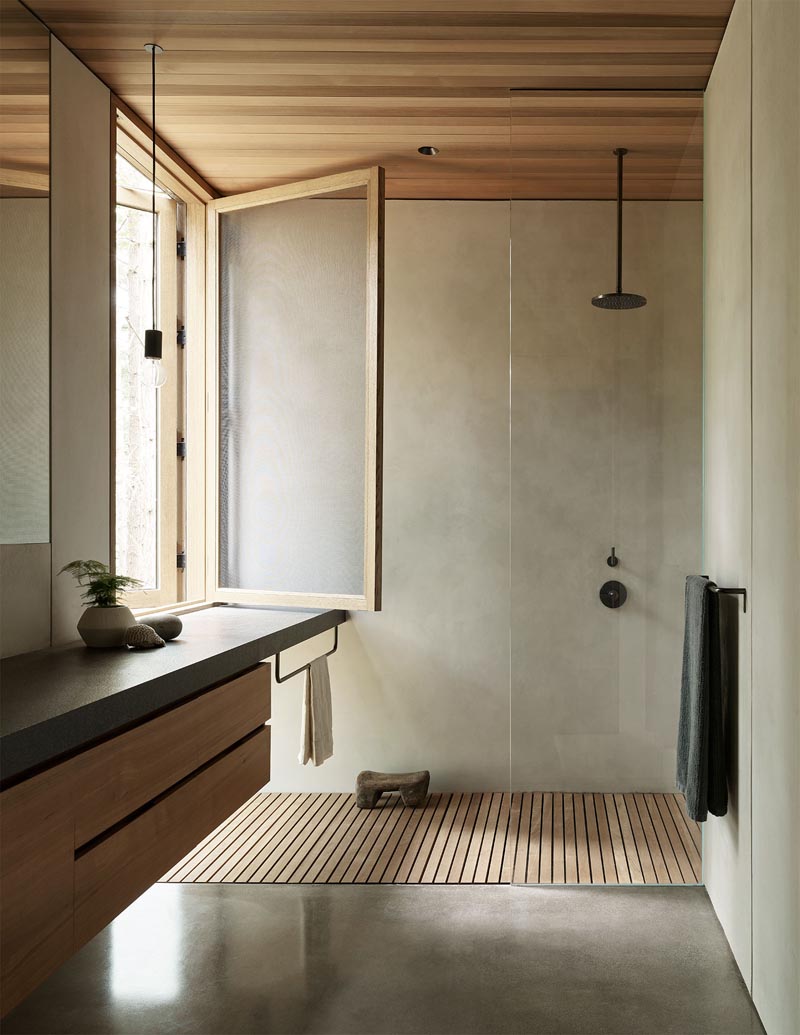
There’s also a secondary living room, this time featuring a dark wood wall and has views of another part of the home that stands separately from the main house.
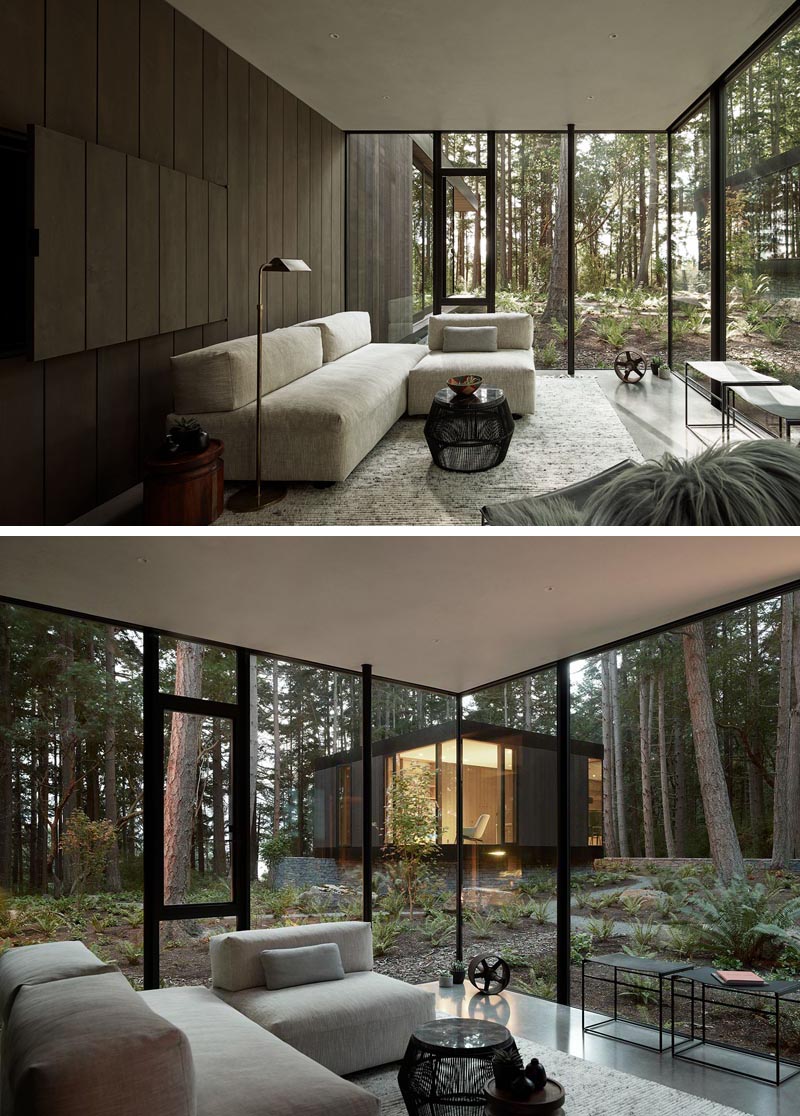
This separate structure is home to a library, and looks out to a courtyard of natural and native shrubs and ferns, and is surrounded by large Douglas Fir trees.
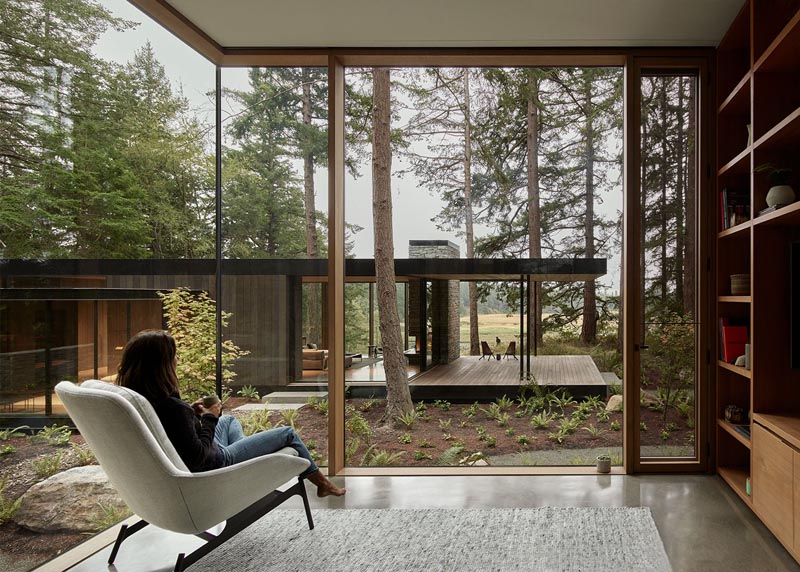
The home also has a fire pit at the edge of the meadow that overlooks the pond.
