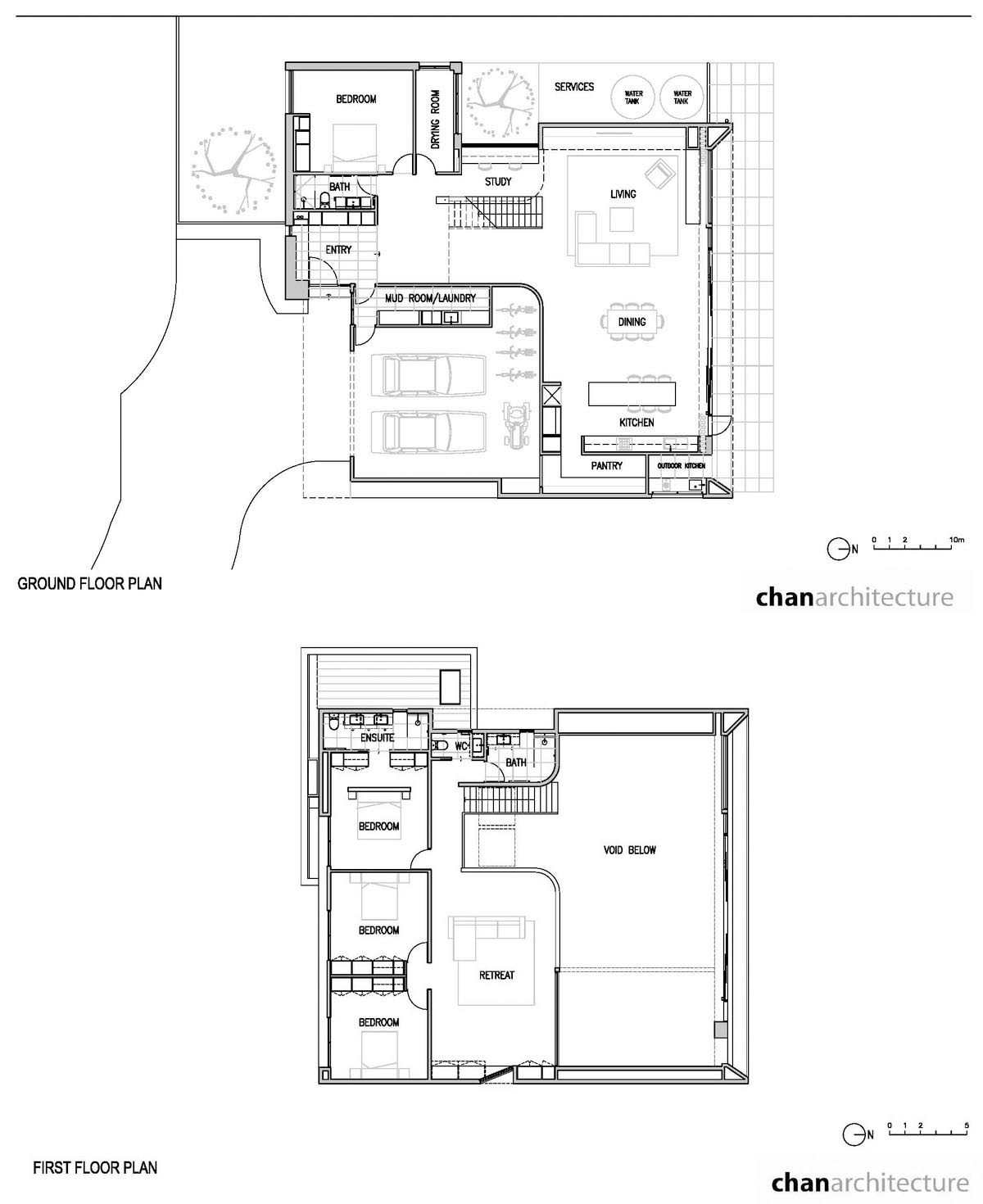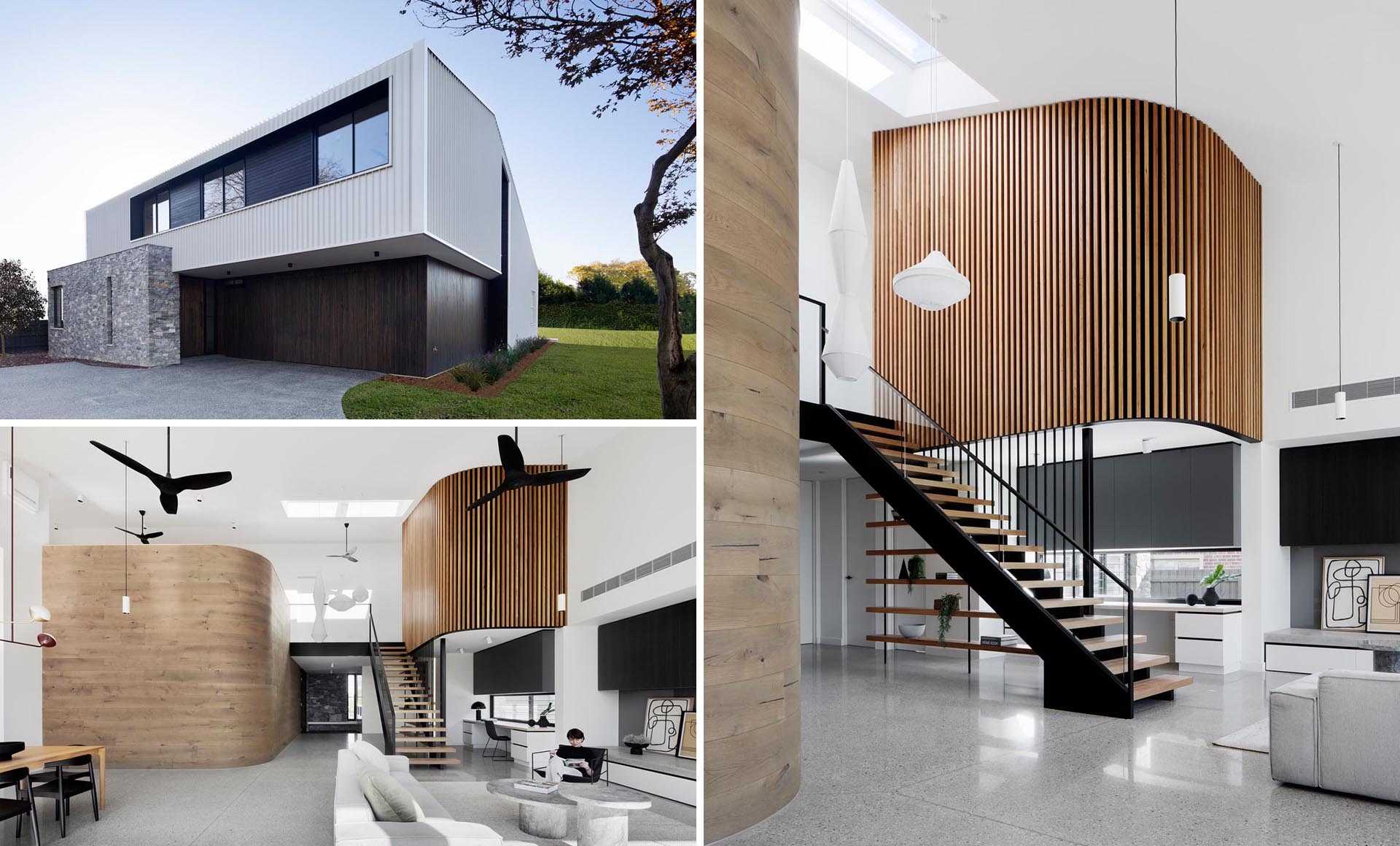
Chan Architecture has recently completed a house in Melbourne, Australia, with an open light-filled interior with wood featured in two ways.
The first wall is made from a curved timber wall that wraps from the entryway and around to the dining room.
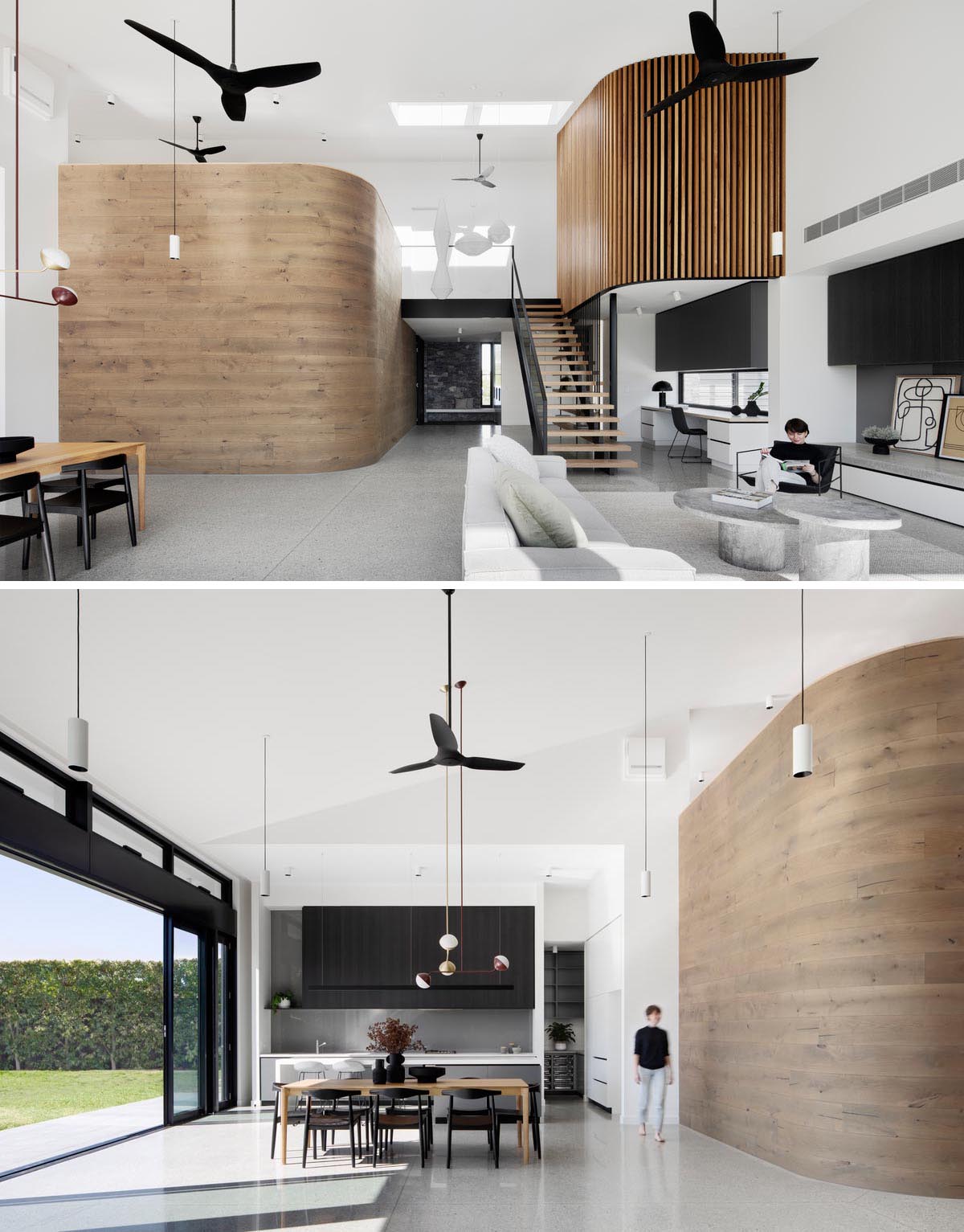
The other curved accent wall is showcased on the upper level of the home and is clad in curved timber battens.
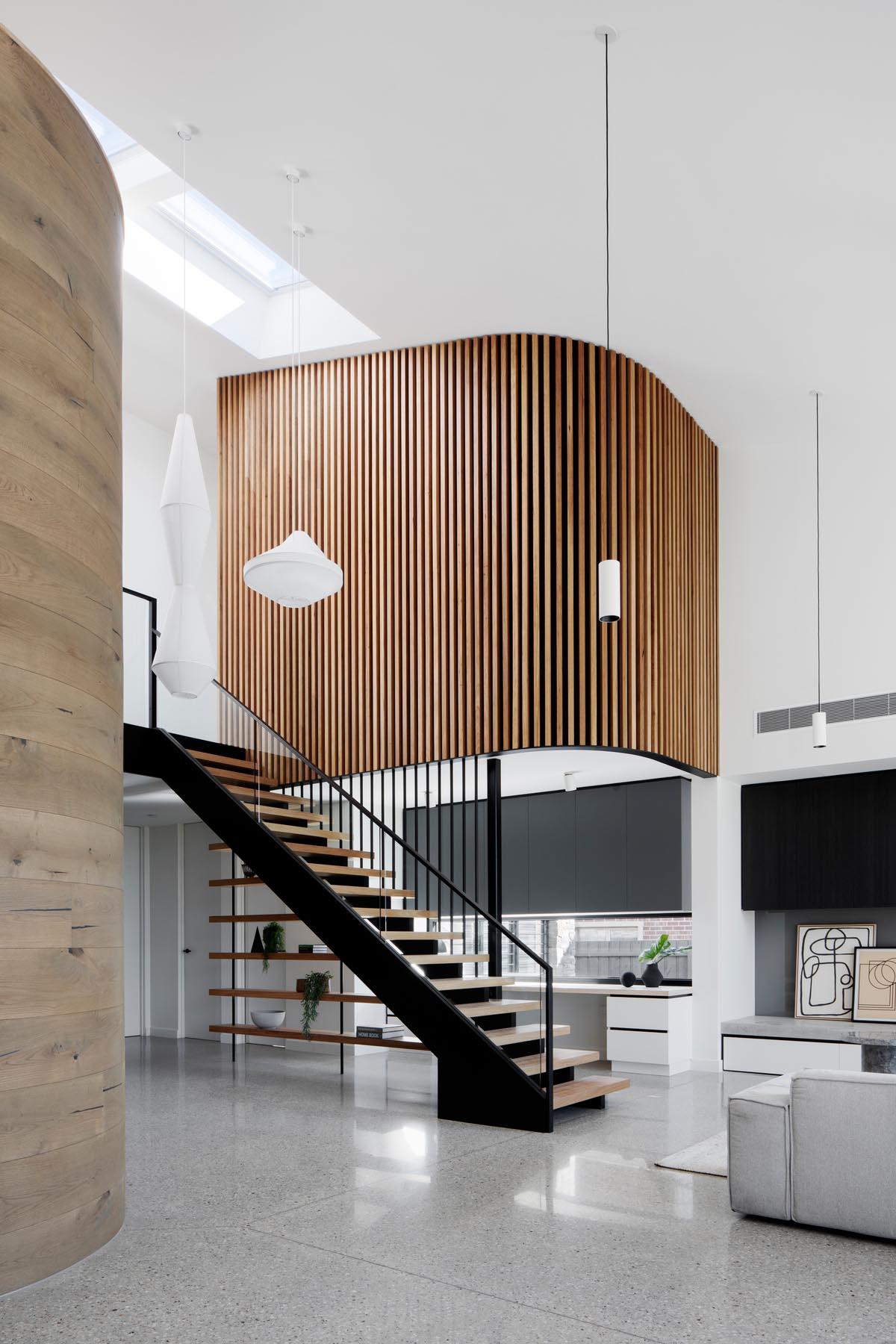
The wood slat wall is visible from an open area with a skylight, and a balcony that overlooks the lower level.
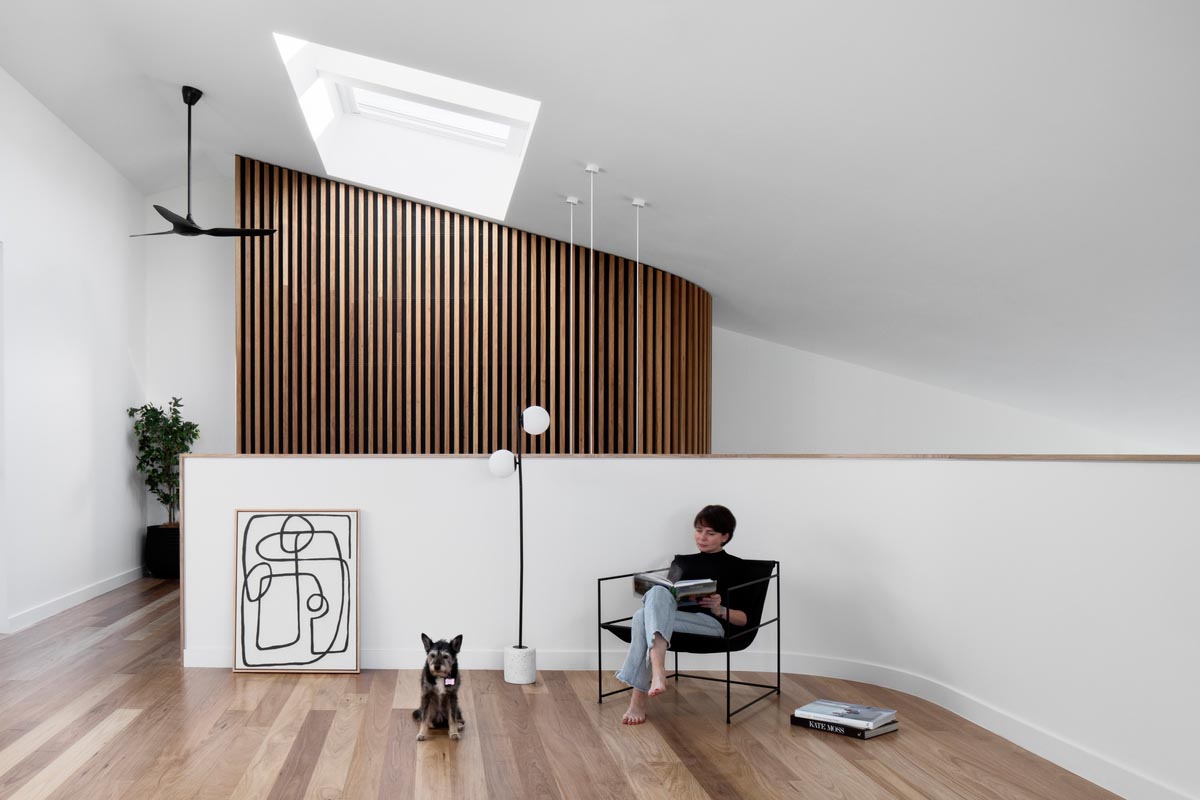
Let’s take a look at the rest of the home…
The exterior features metal cladding with a white finish, black window frames, dark wood accents, and drystone stacked walls.
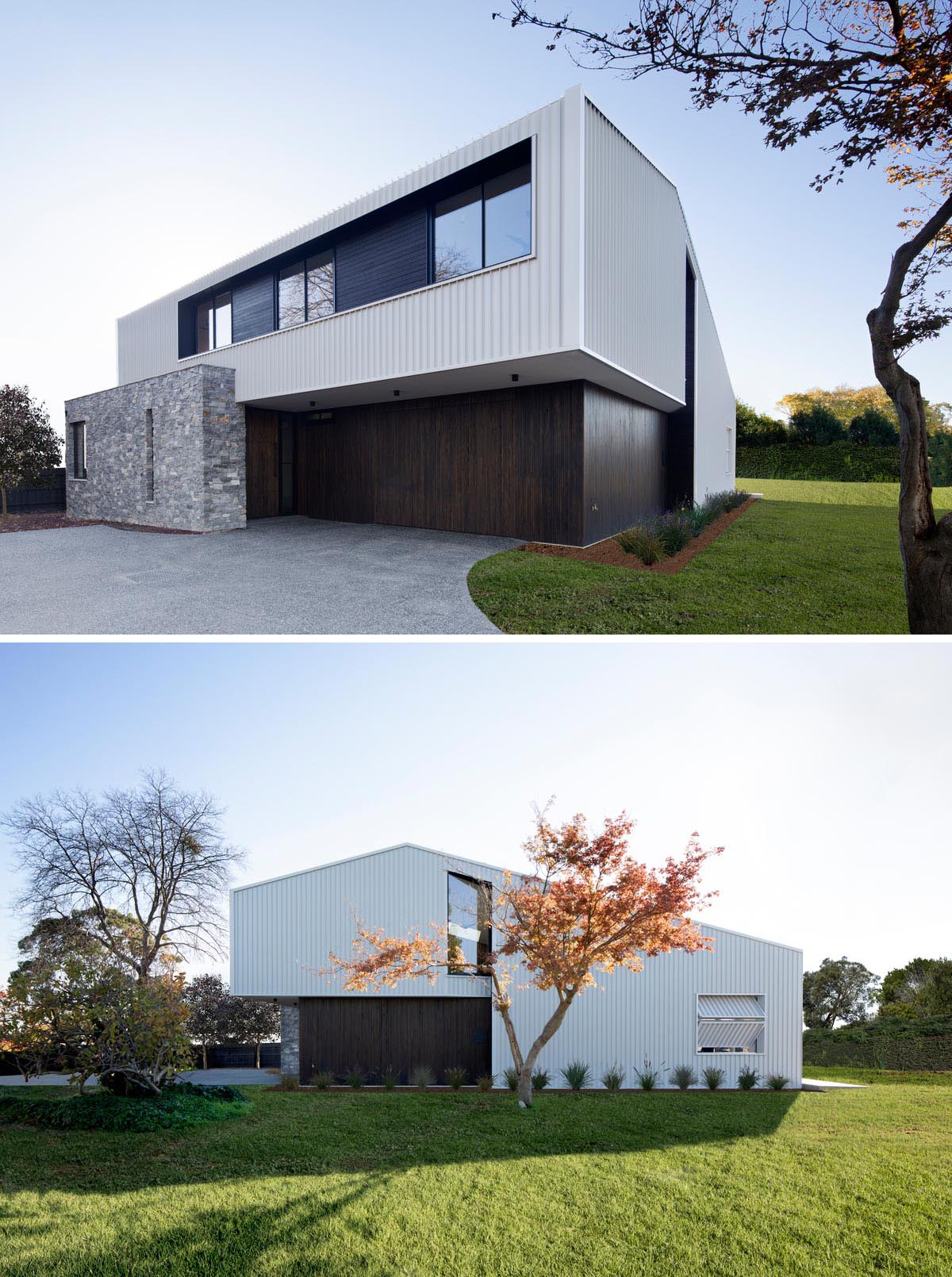
A large front door with dark vertical wood welcomes visitors to the home, with the stone wall continuing through the interior. A wall of floor-to-ceiling white cabinets provides plenty of storage, while a bench creates a place to take shoes off.
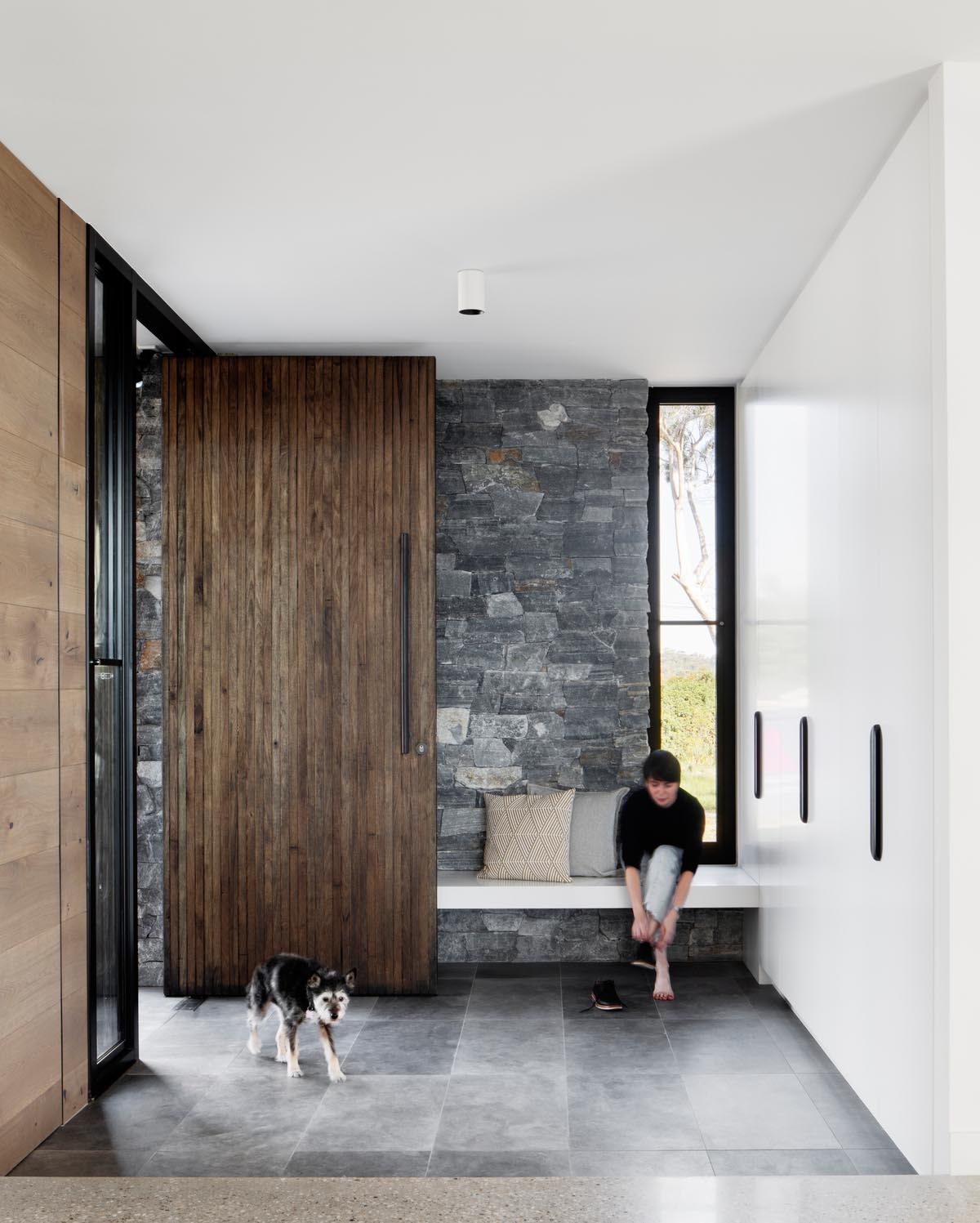
The entryway opens up to the open-plan interior, including the living room, home office, dining room, kitchen, and polished concrete floor.
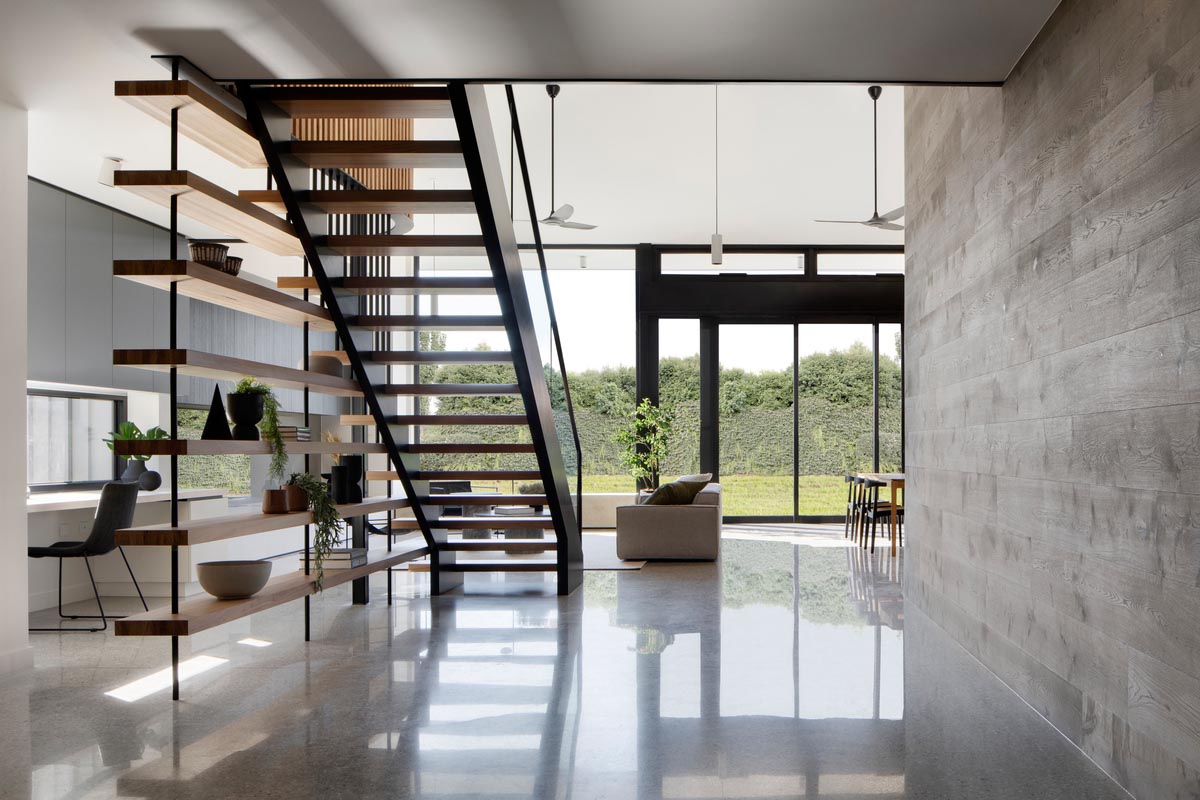
The living room has a minimalist fireplace and a concrete window bench by a large window.
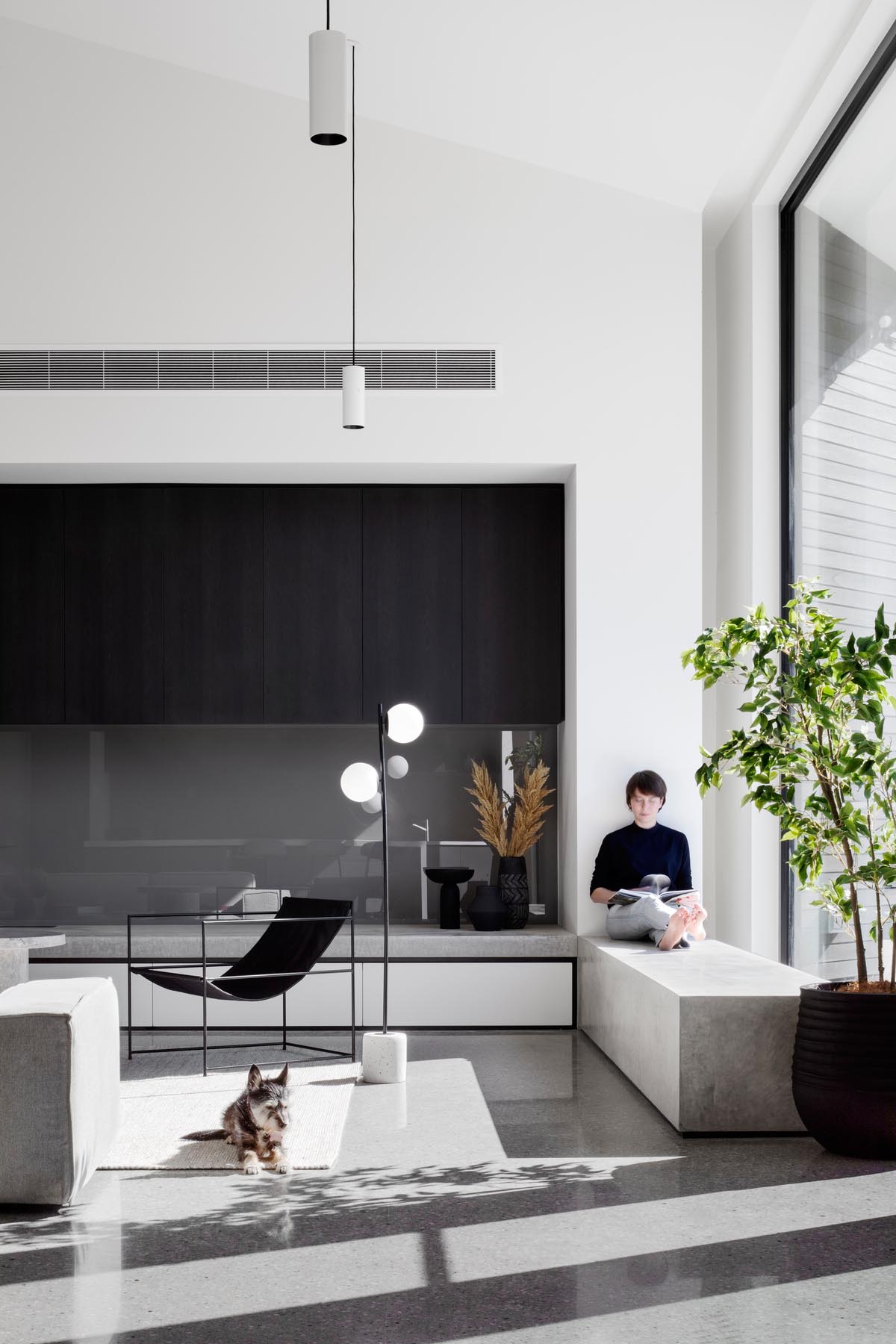
In the kitchen there’s a large island with room for seating, and a minimalist linear pendant light hanging above.
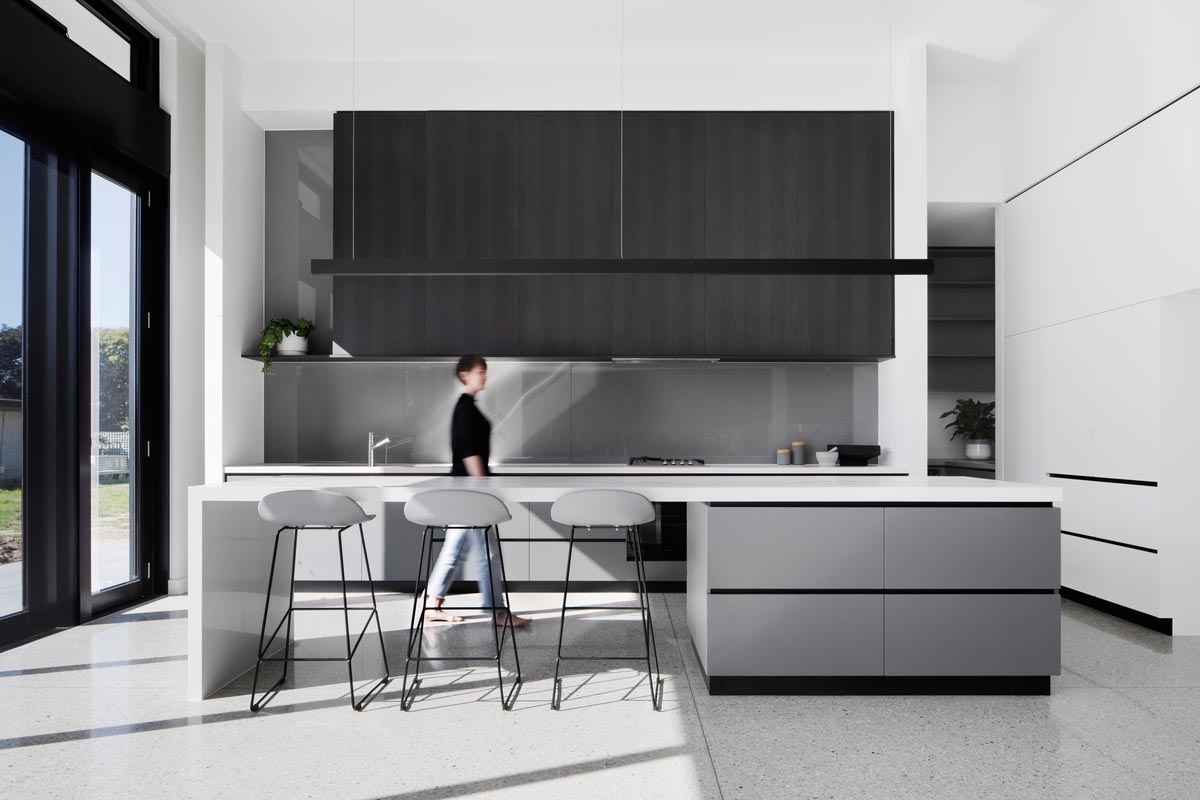
Upstairs, there’s a white room with a tall window that’s angled, a built-in bench, and closet.
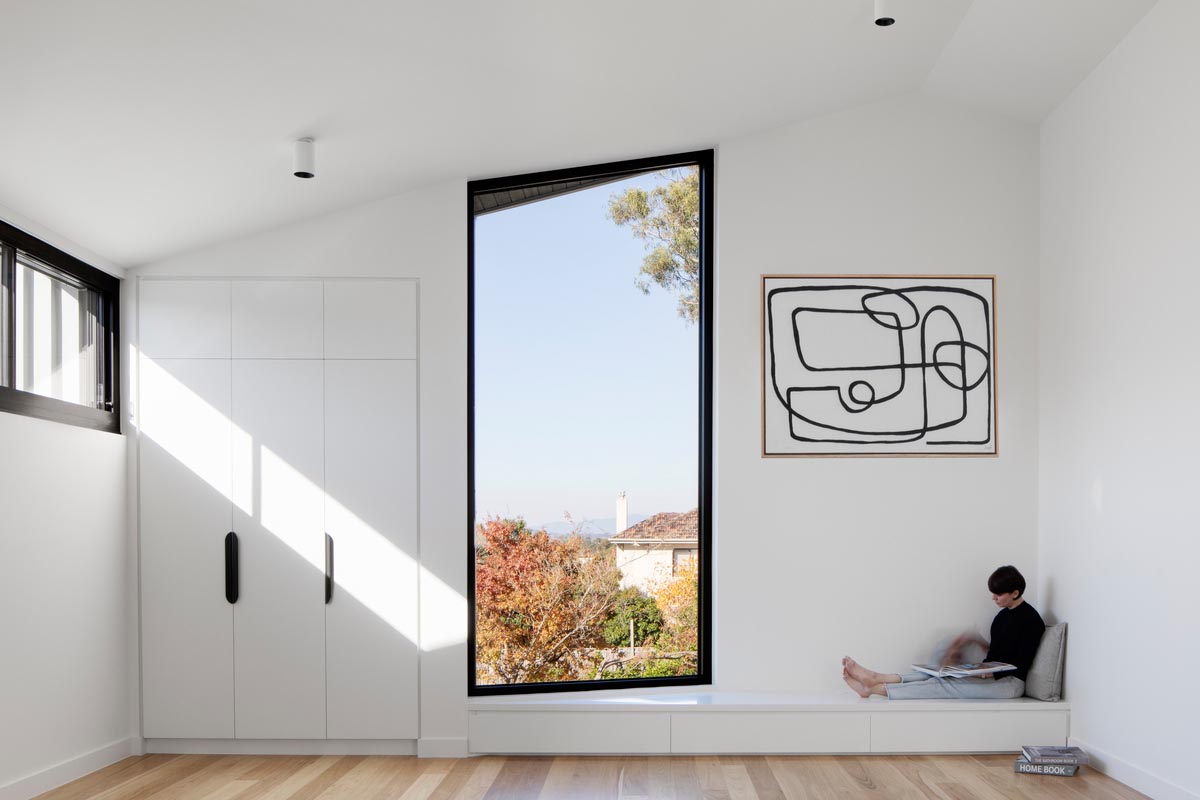
There are two types of tiles in the bathroom that cover the walls in the shower, with a white tile in a chevron pattern, and a small gray tile laid in a vertical pattern.
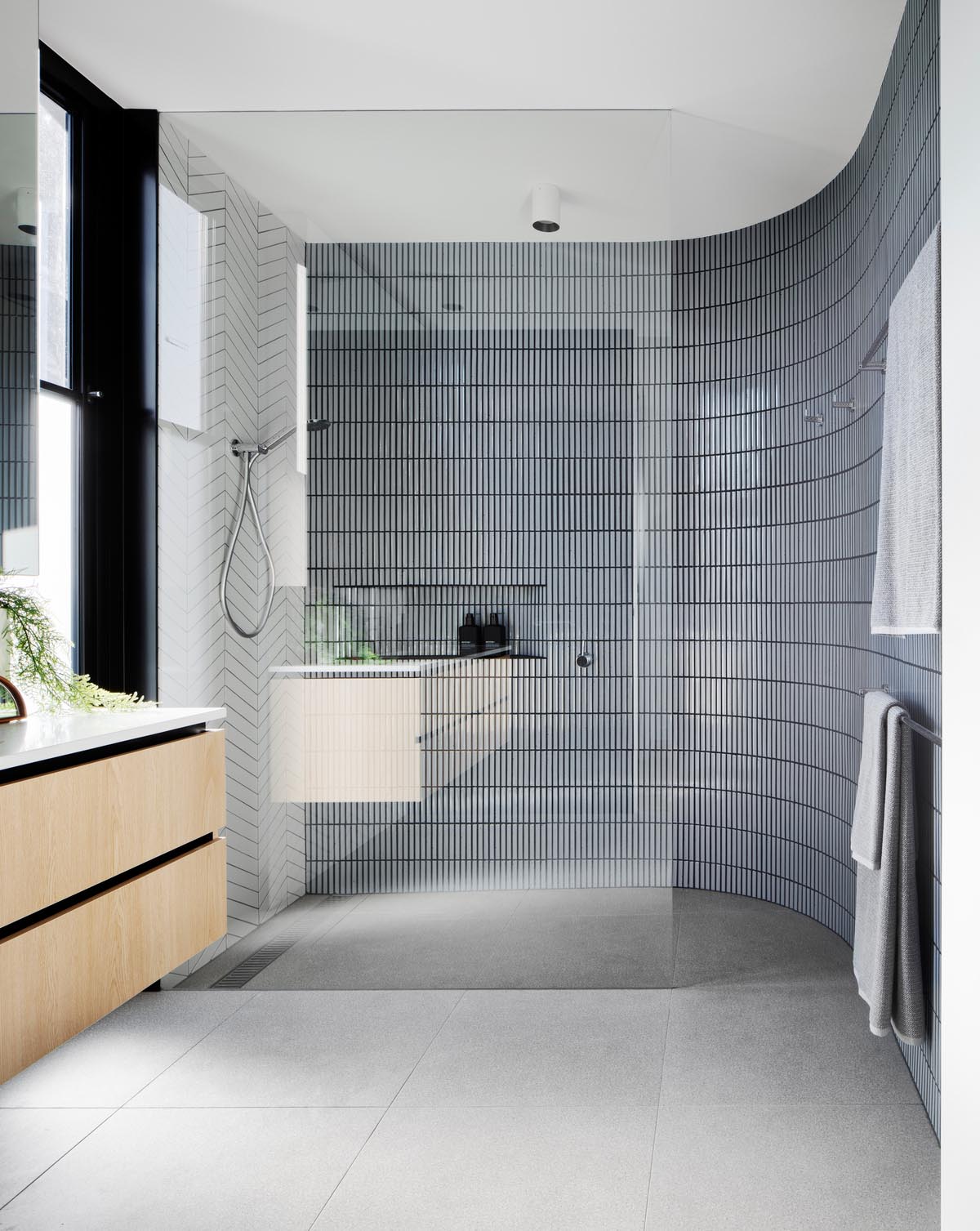
Here’s the floor plan of the home that shows the layout of the multiple levels.
