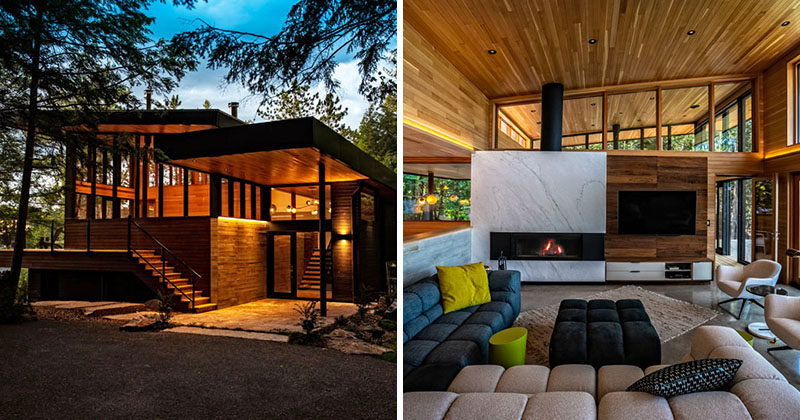
Photography by Greg Van Riel Photography
Altius Architecture has recently completed the ‘Walkes Bay Cottage’, a new home that faces Chandos Lake in Canada.
Inspired by the idea of a simple sloping plane hovering over a large open living space that flows from inside to outside, the home was designed to connect with the surroundings and take advantage of the view to the lake and forest.
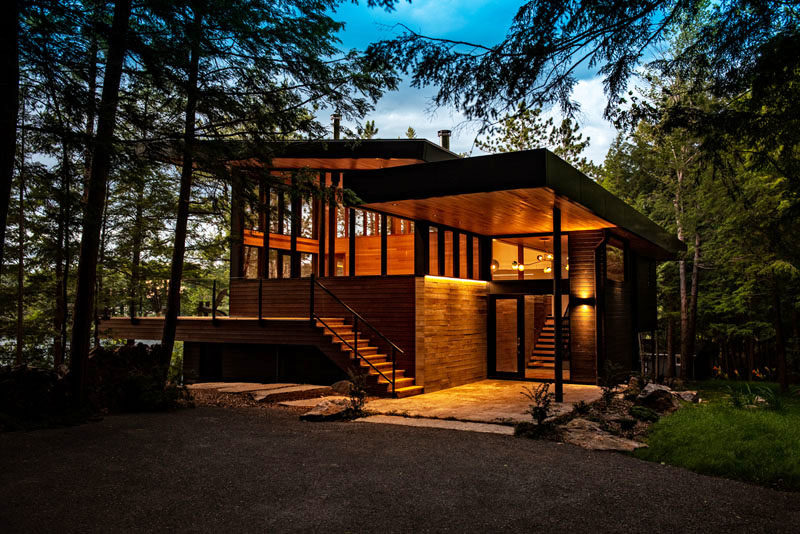
Photography by Greg Van Riel Photography
Throughout the house, polished concrete floors provide both thermal mass and durability, while Douglas fir window frames and ceilings add warmth to the interior.
Wood and metal stairs lead to the main living spaces on the upper level of the home.
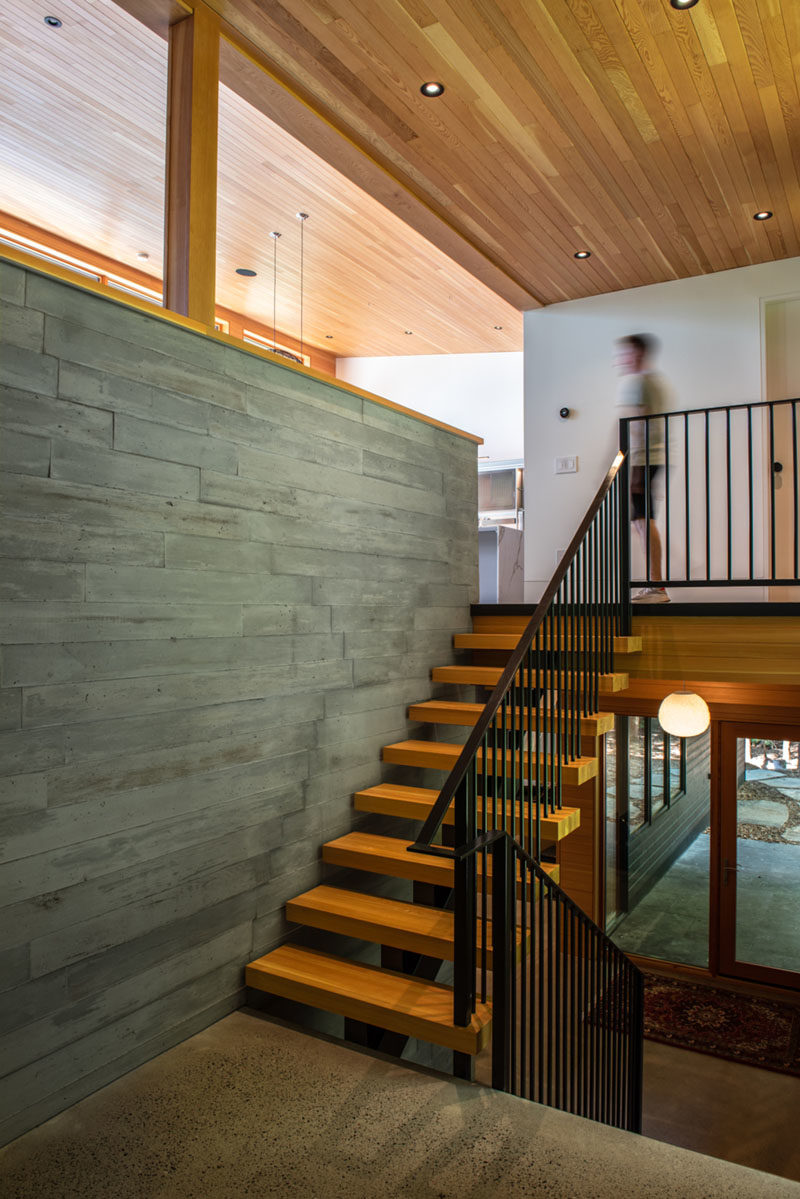
Photography by Greg Van Riel Photography
The main living spaces include an open-plan living room, dining area, and kitchen. In the living room, a marble clad fireplace, with adjacent TV, provides a focal point.
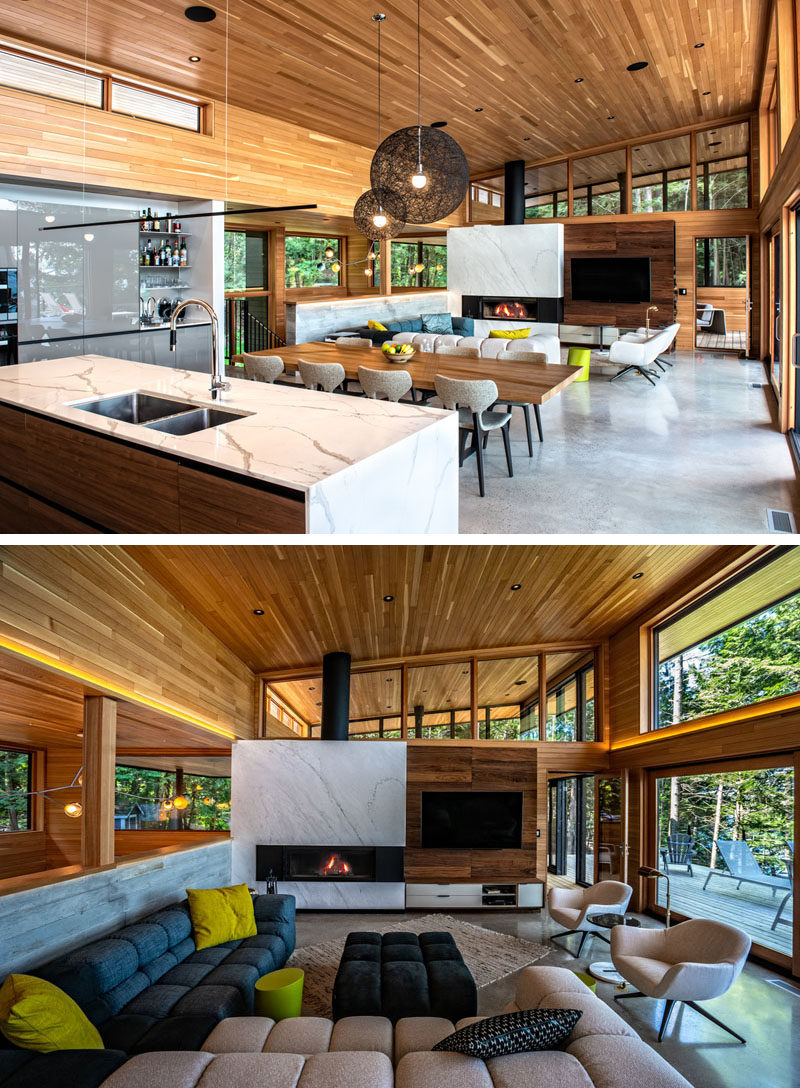
Photography by Greg Van Riel Photography
The dining area separates the living room from the kitchen, with the large dining table making it easy to host family diners. The dining table has also been positioned in a way that no one has their back to the view.
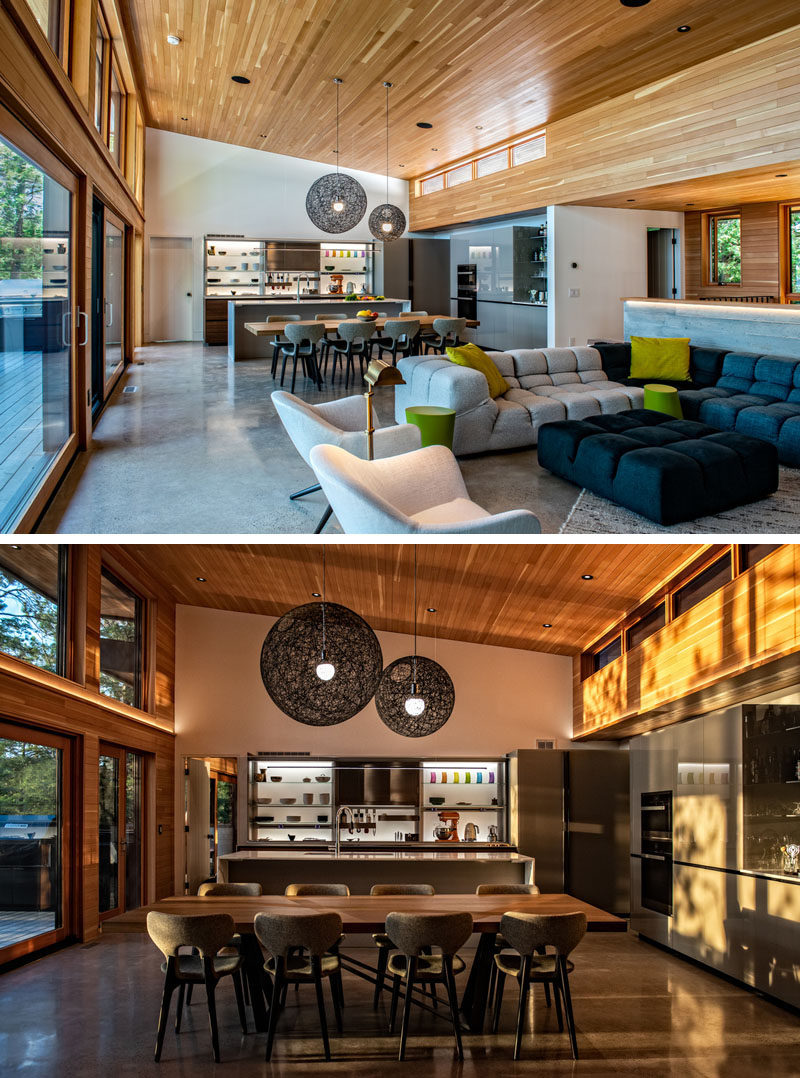
Photography by Greg Van Riel Photography
In the kitchen, the backlit cabinets by Valcuccine, connects with a walk-in pantry and outdoor barbecue area.
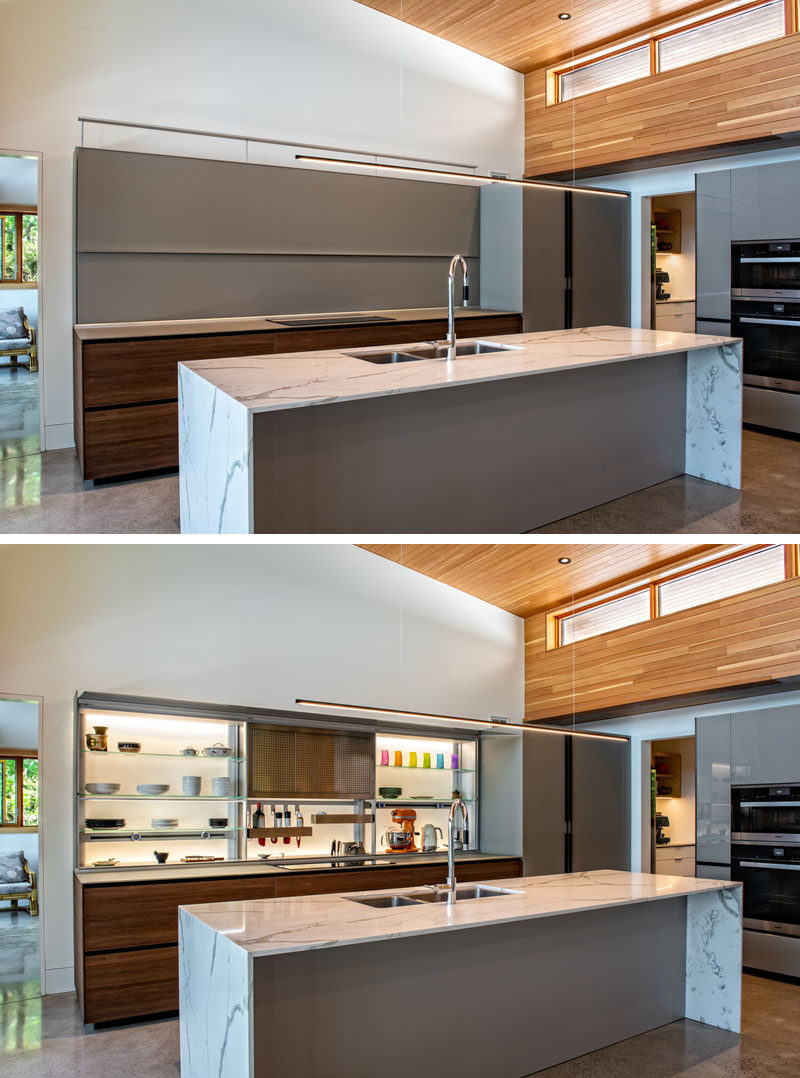
Photography by Greg Van Riel Photography
A pair of oversized patio doors with retractable screens allow the interior spaces to open to the outdoors during the summer and provides natural ventilation.
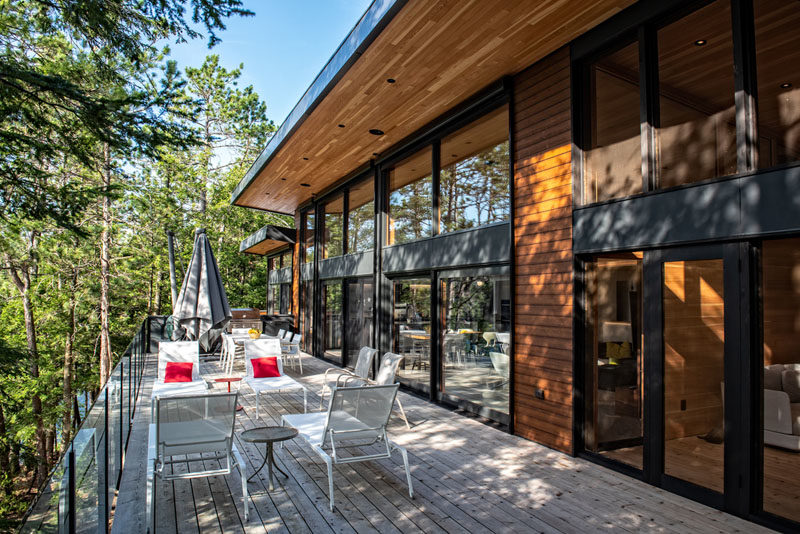
Photography by Greg Van Riel Photography
A screened porch is accessible from the deck or the living room. A small wood stove warms the room on cool night and extending use into the shoulder seasons.
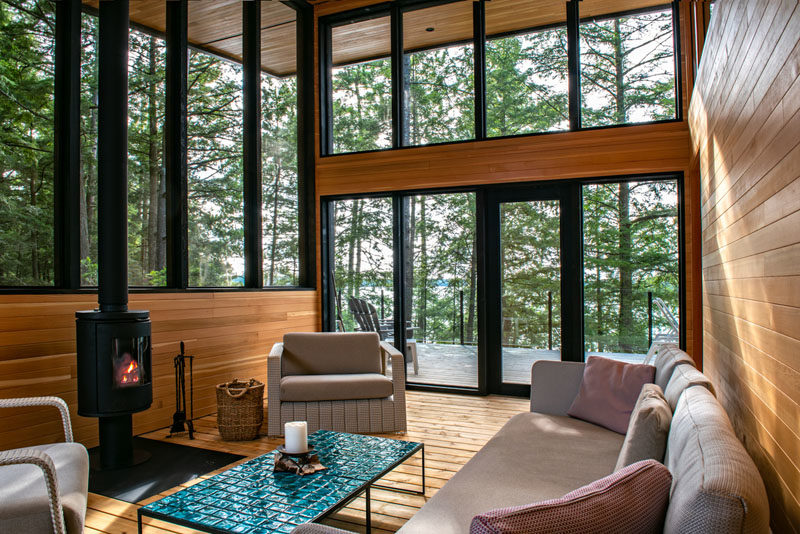
Photography by Greg Van Riel Photography
The stairs by the front door that run alongside a board-formed concrete wall, also connect to the bedrooms and bathrooms on the lower level of the house.
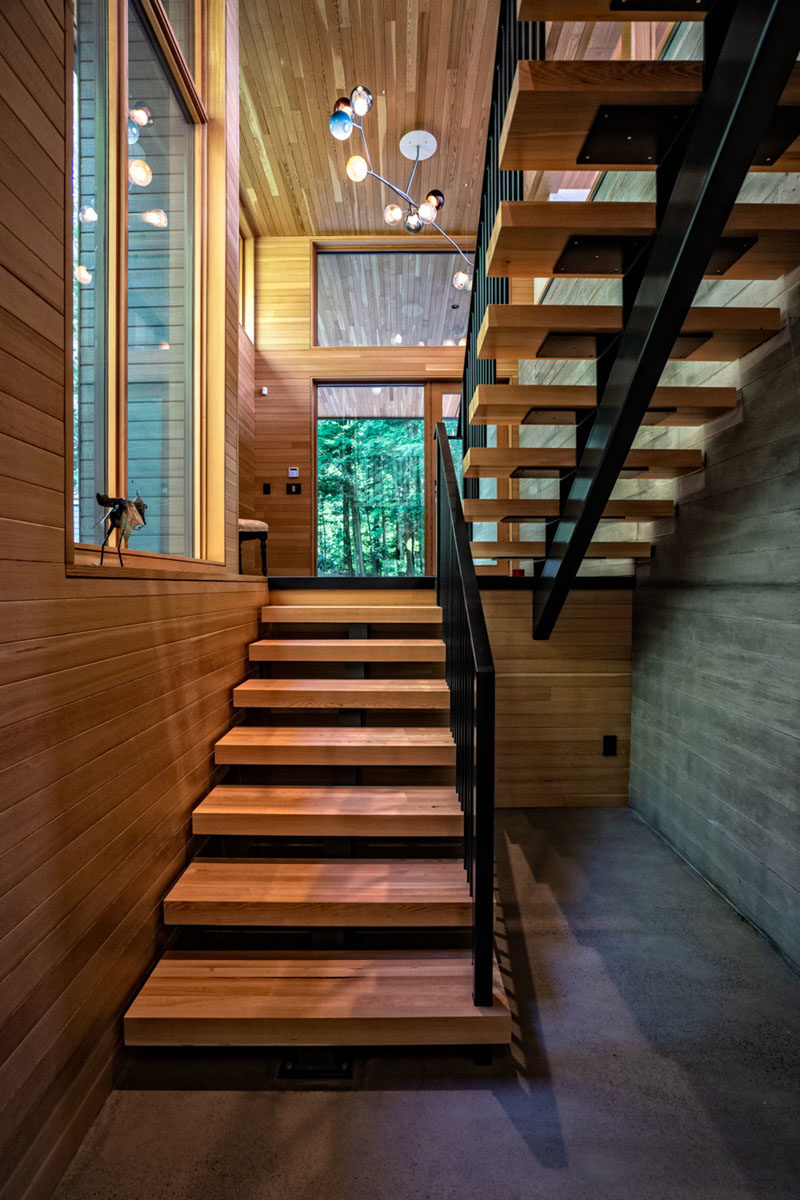
Photography by Greg Van Riel Photography
The master suite features a glass walled en-suite bathroom, maintaining the view to the lake from every part of the room, while built-in closets neatly conceal ample storage.
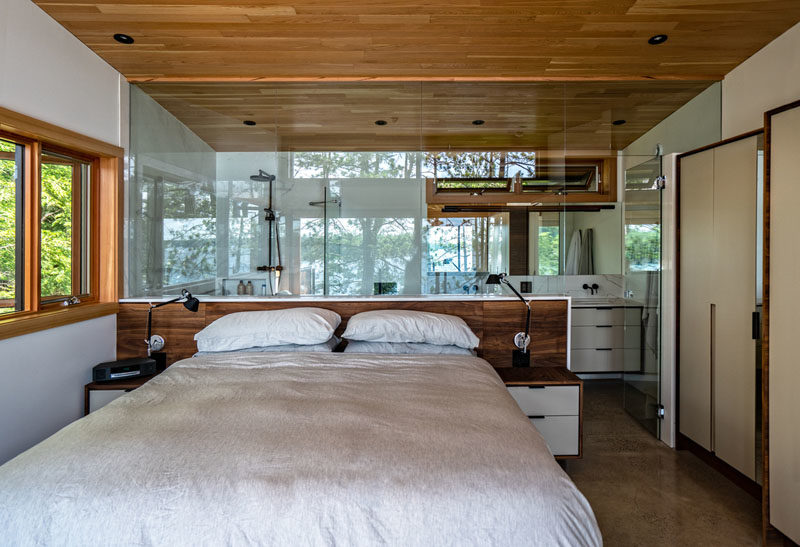
Photography by Greg Van Riel Photography
In another bedroom, a pocket door opens to reveal the en-suite bathroom, where there’s a walk-in shower and a vanity with double sinks.
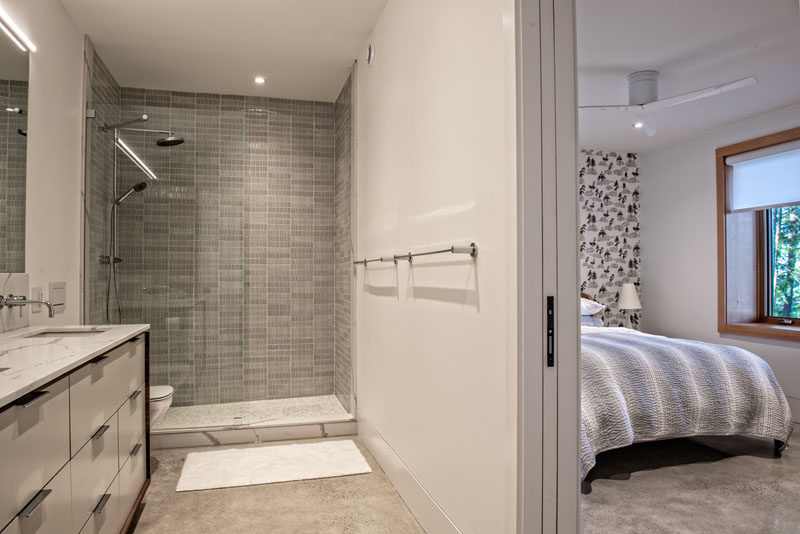
Photography by Greg Van Riel Photography
To see more details of the house, watch the video below.