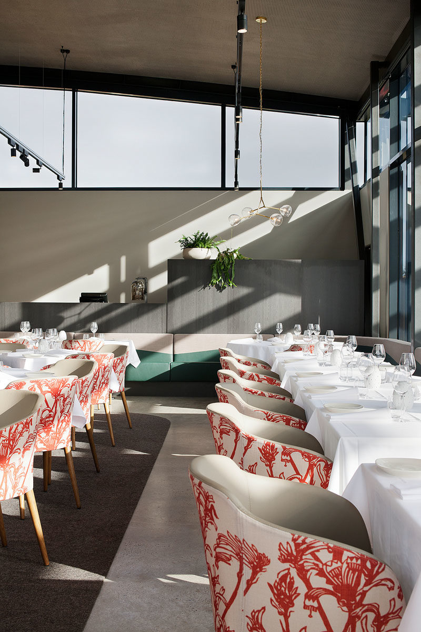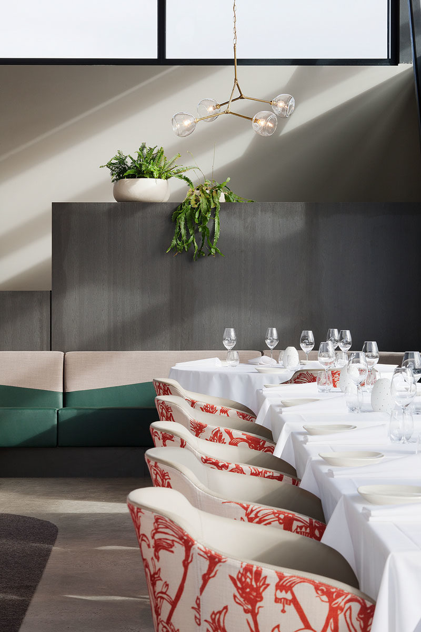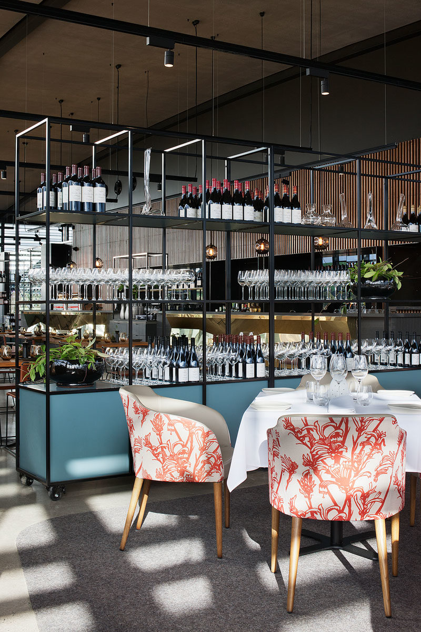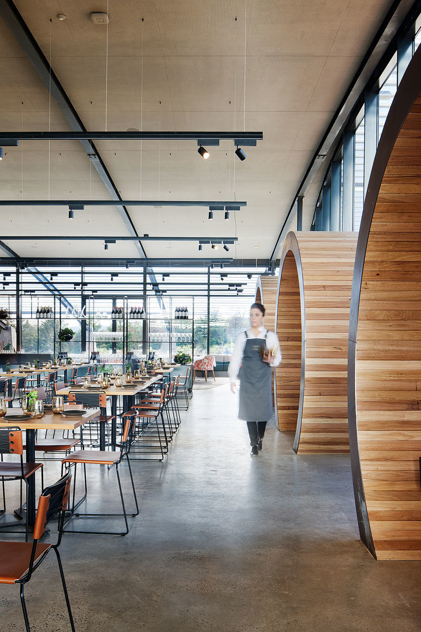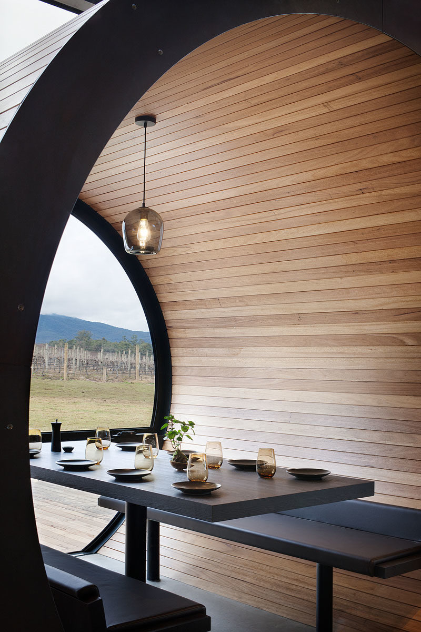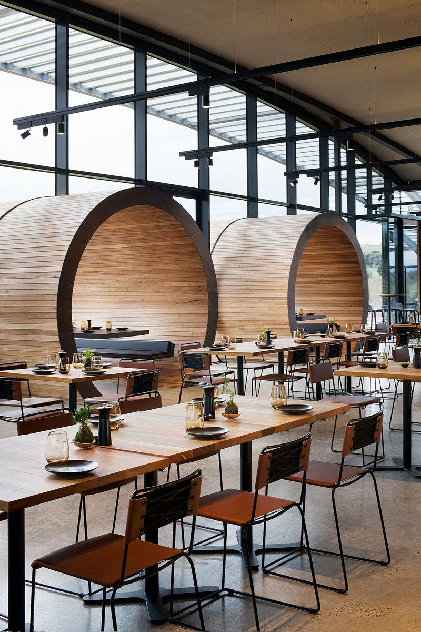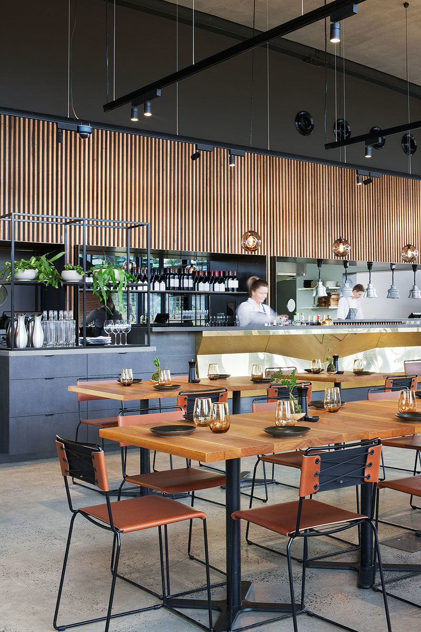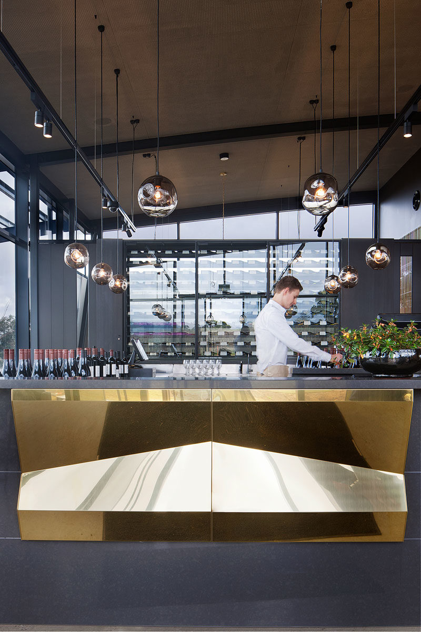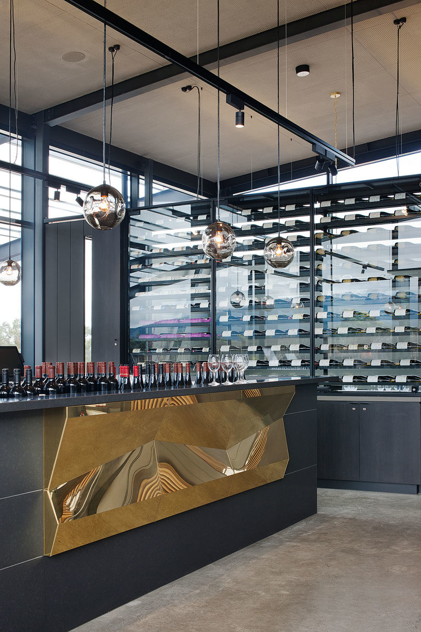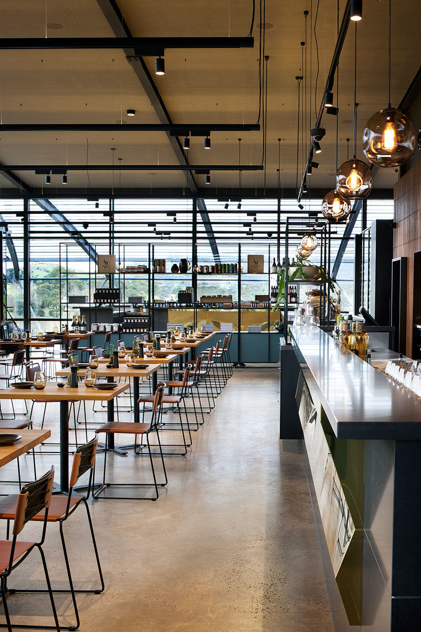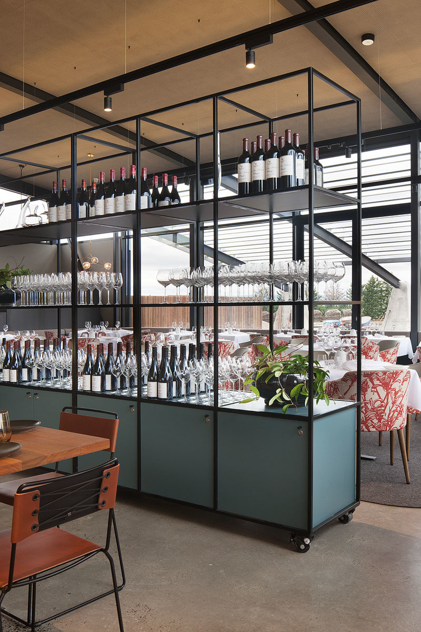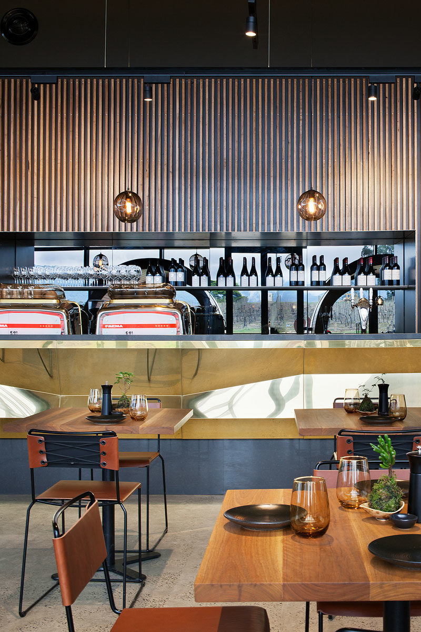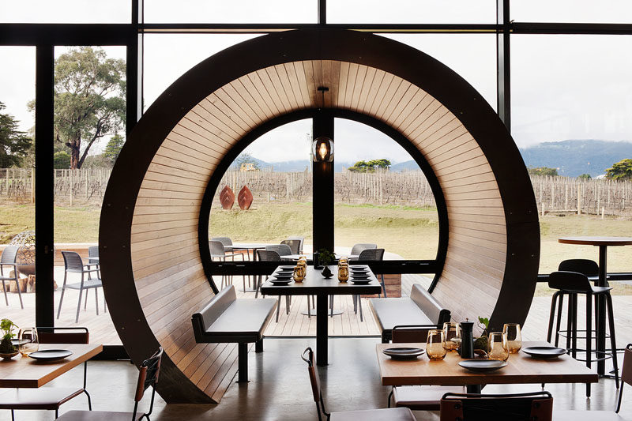
Photography by Shannon McGrath
Molecule Studio has completed the interiors of the Levantine Hill Estate, that’s located in the Yarra Valley wine region of Australia.
The overall building was designed by Fender Katsalidis Architects, and includes wine tasting, a private room, as well as a casual dining area and a more formal dining area.
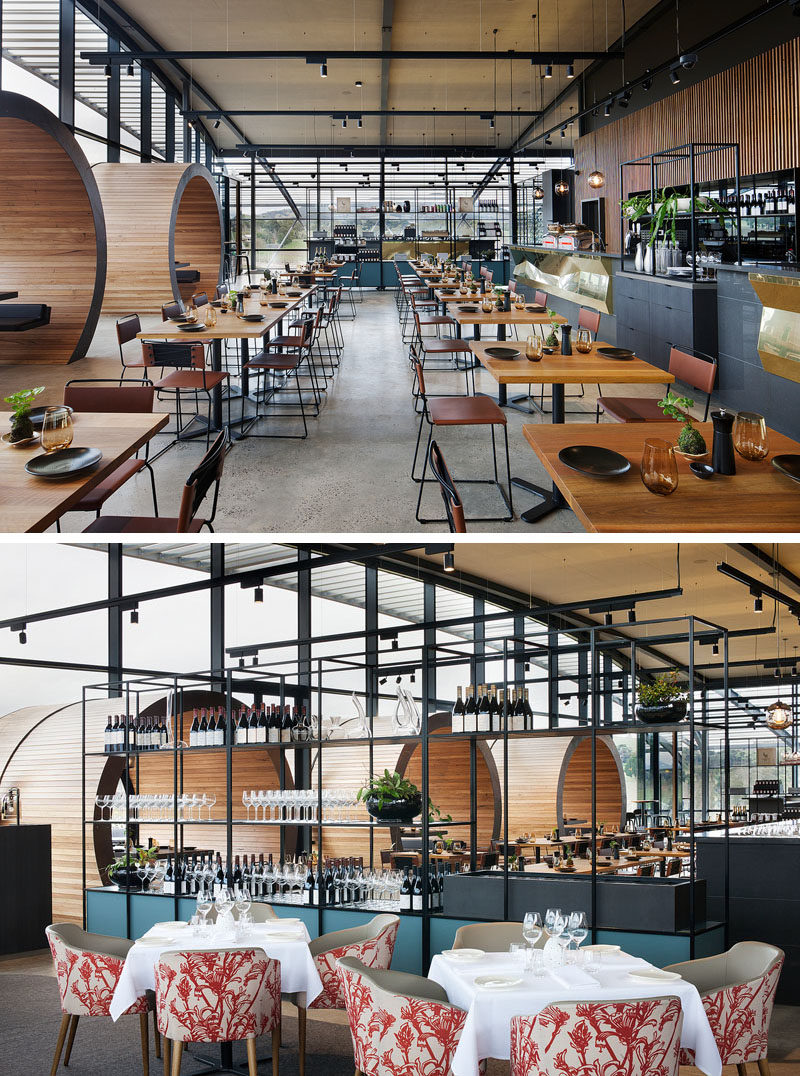
Photography by Shannon McGrath
Timber lined barrel booths are positioned along one of the walls of windows, creating a semi-private dining experience, and referencing the wine barrels used within the winery.
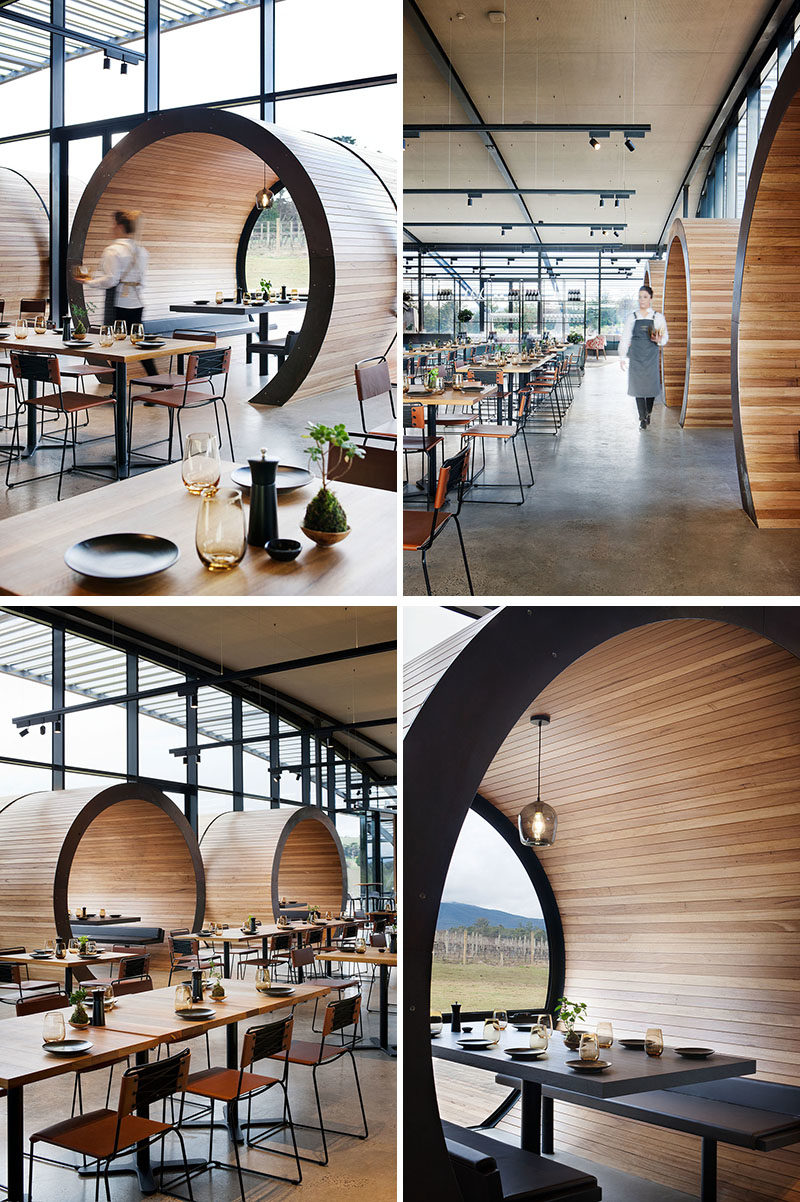
Photography by Shannon McGrath
In the casual dining area, solid wood tables are complemented by leather seating.
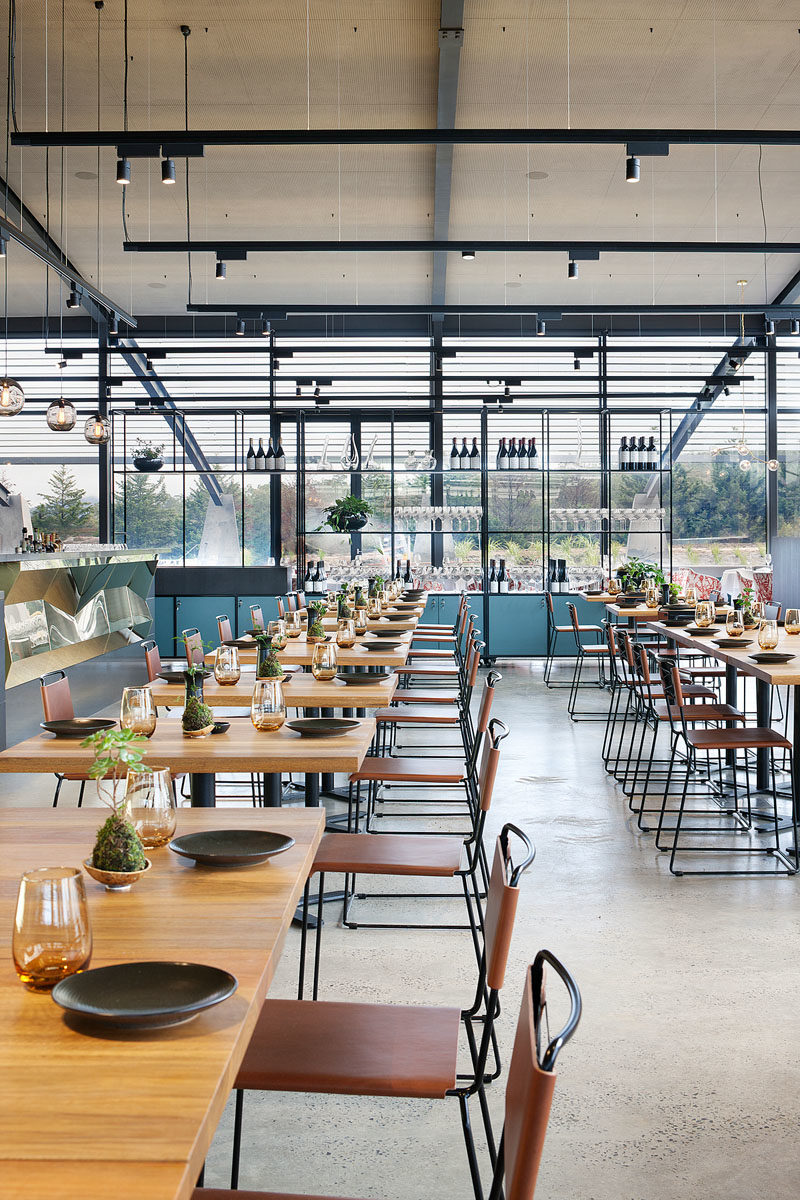
Photography by Shannon McGrath
The tasting bars feature a repetitive tectonic form of shifting brass panels to reflect the undulating landscape.
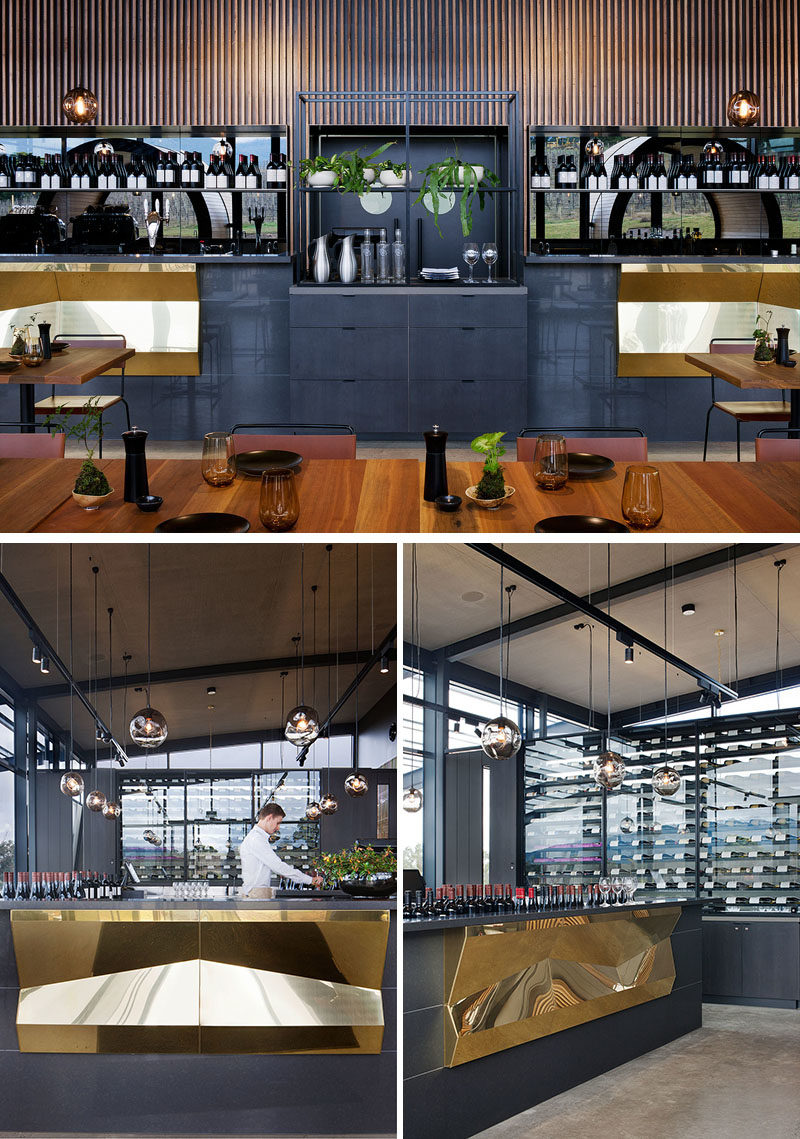
Photography by Shannon McGrath
Throughout the space, modular shelving on castor wheels enables the space to cater to larger functions. The shelving units also provide display space for merchandise and working zones for waiters.
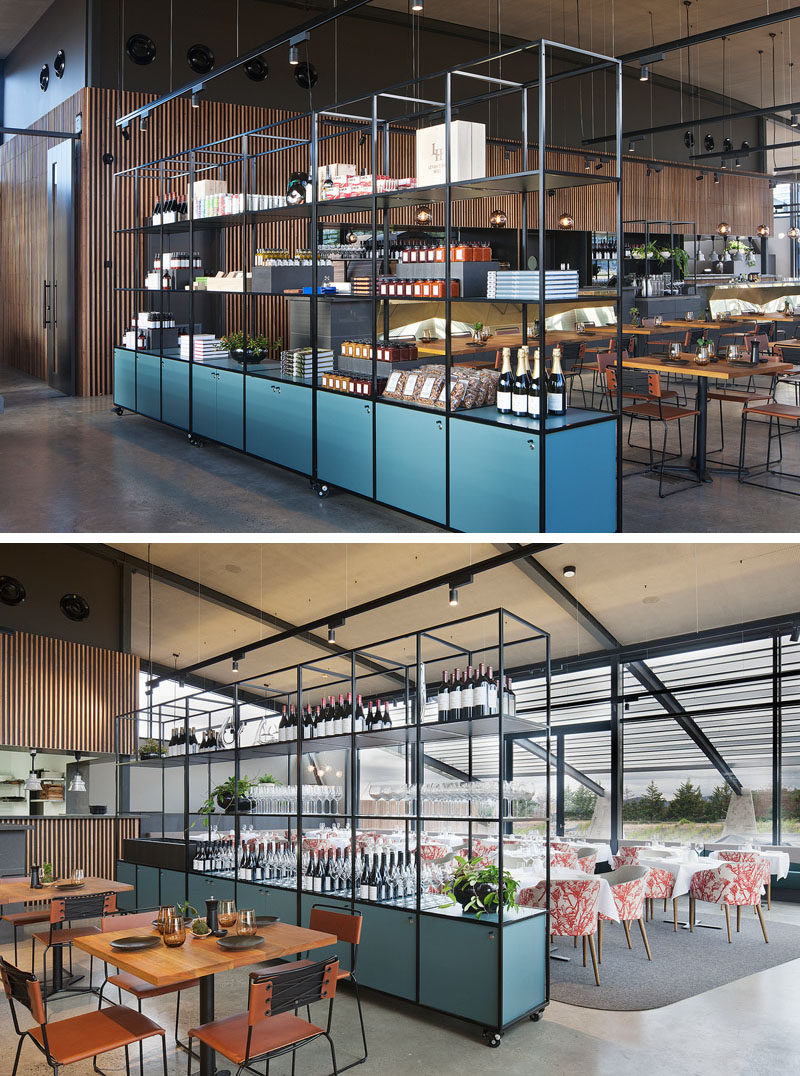
Photography by Shannon McGrath
In the more formal dining area, upholstered chairs feature botanical motifs in red, adding a pop of color to the room.
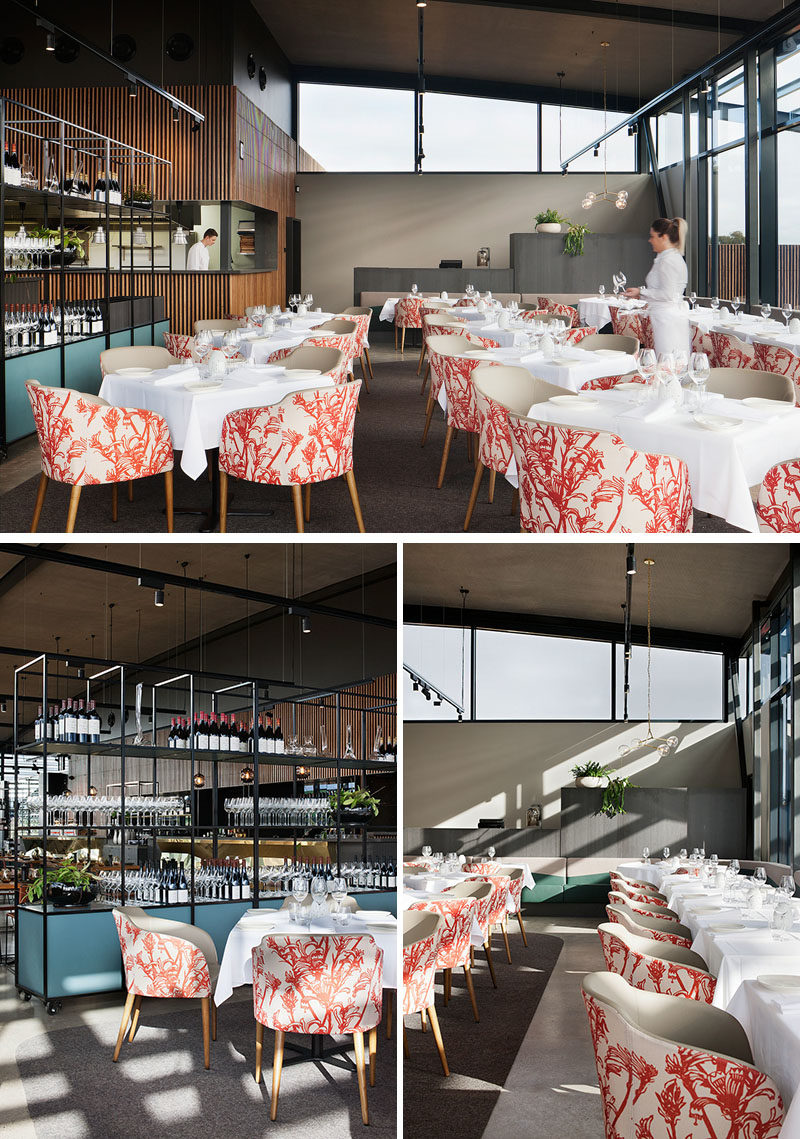
Photography by Shannon McGrath | Architect: Fender Katsalidis Architects | Interior Design: Molecule Studio | Builder: Krongold
Get the contemporist daily email newsletter – sign up here
