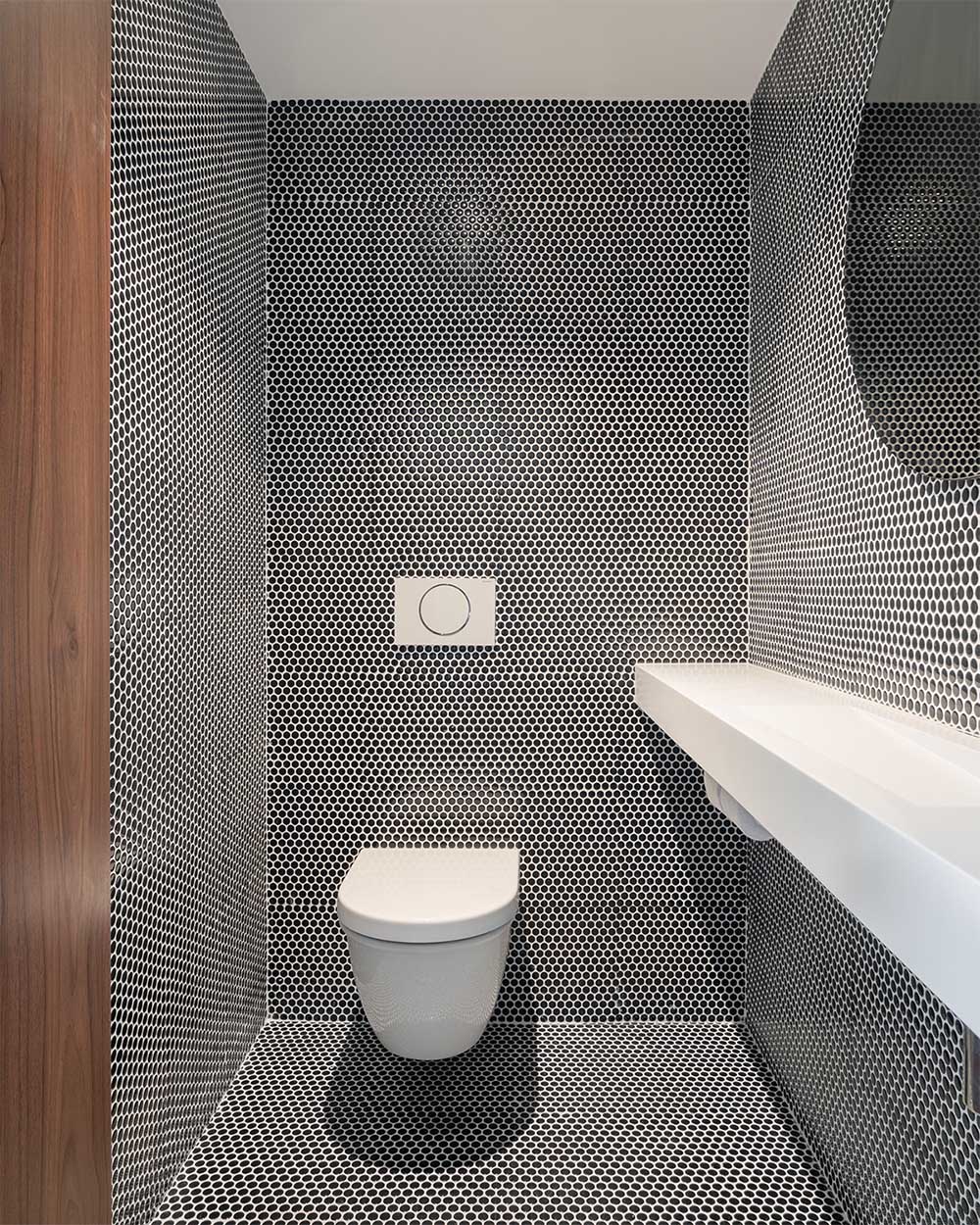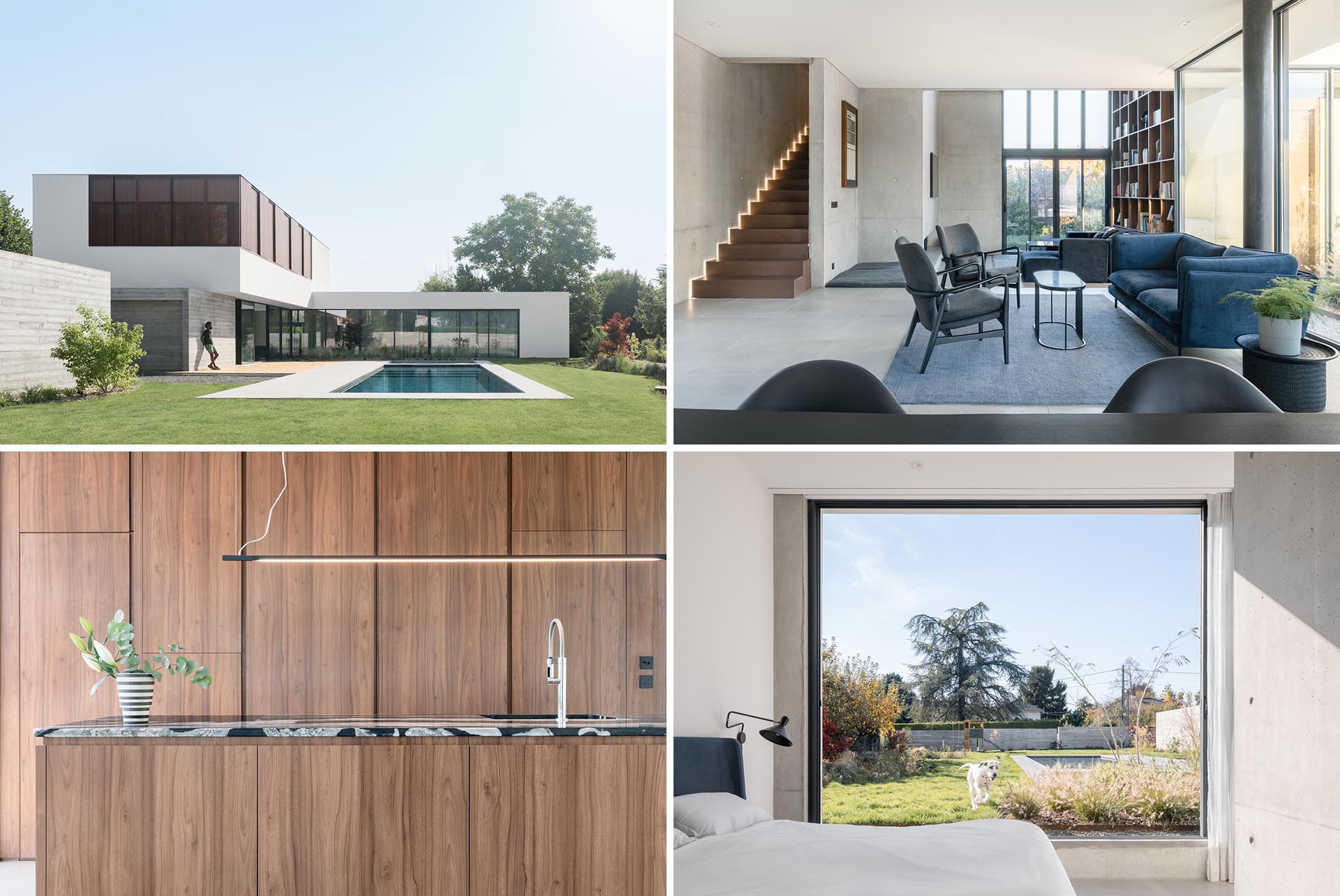
Architecture firm Studio ZADES, has designed a modern wood, concrete, and white home in the town of Saint-Didier-au-Mont-d’Or, which is near Lyon in France.
Access to the house is via a wood gate and driveway access that separates the concrete front wall. Once behind the gates, there’s a narrow passage that hides the view of the garden, however once inside the home, there’s plenty of backyard views.
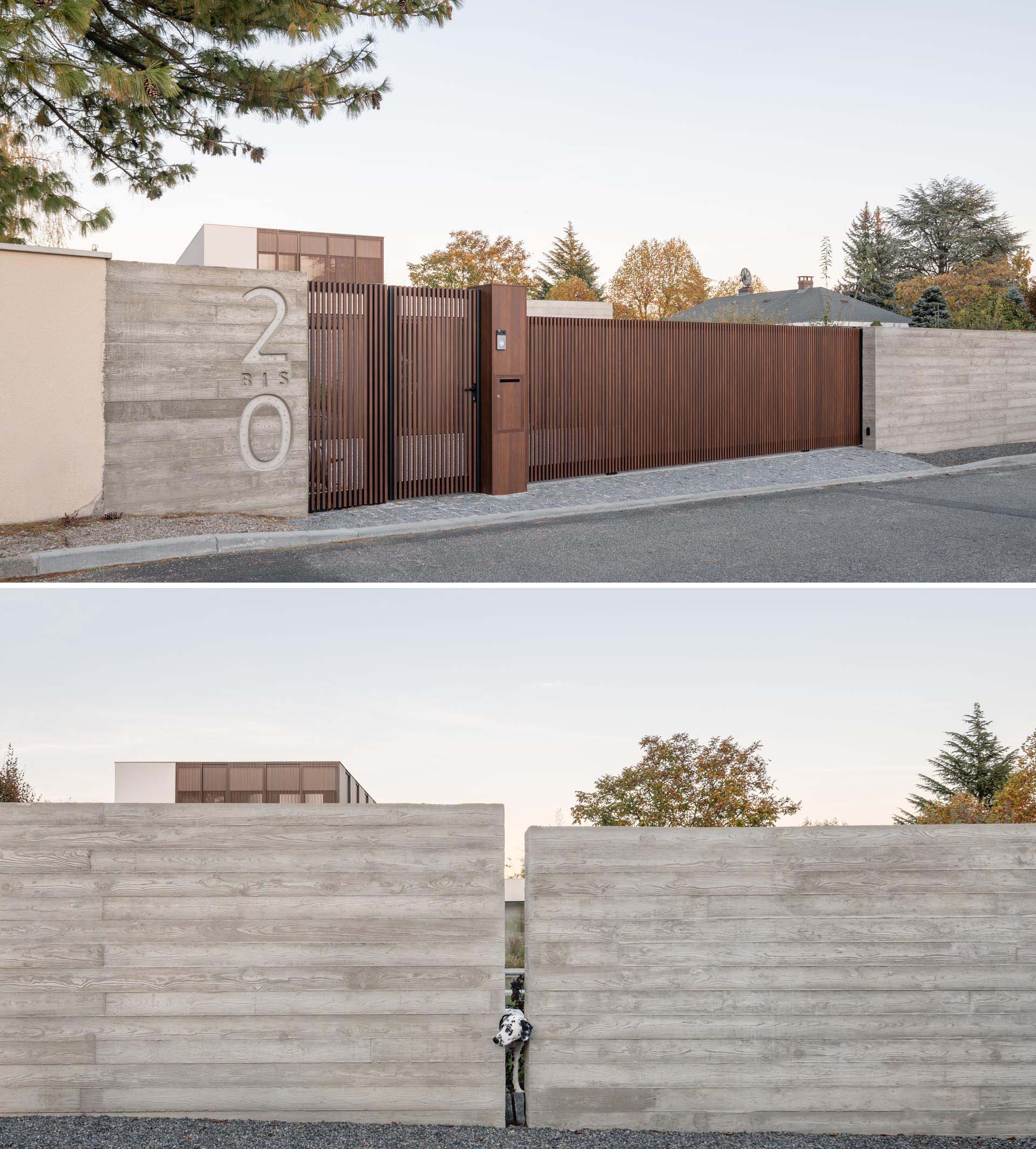
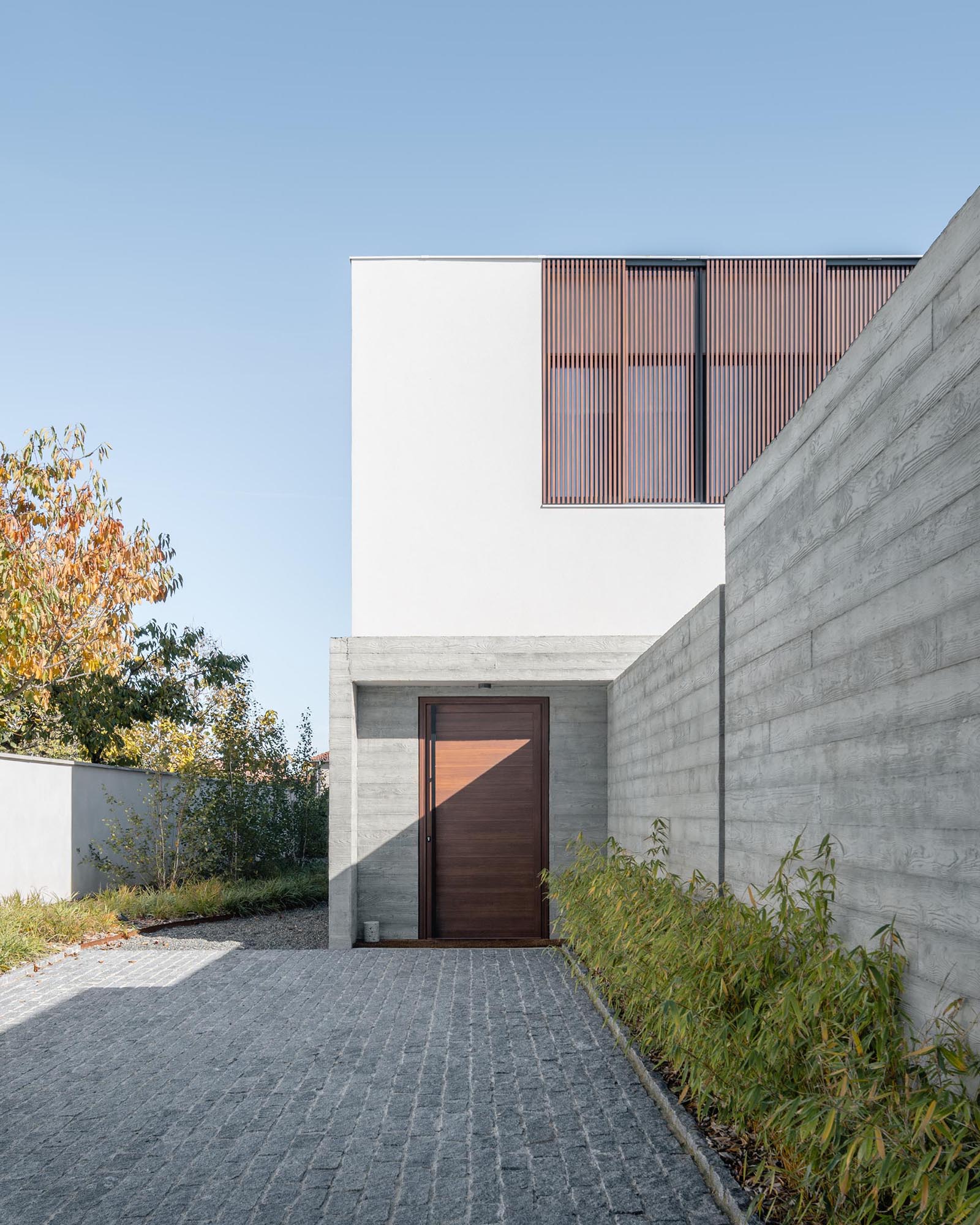
The L-shaped layout of the home frees up as much space as possible for the south-facing garden where there’s a terrace, swimming pool, and conversation pit.
The upper level of the home includes wood screens that can be used for added privacy or to shade the interiors.
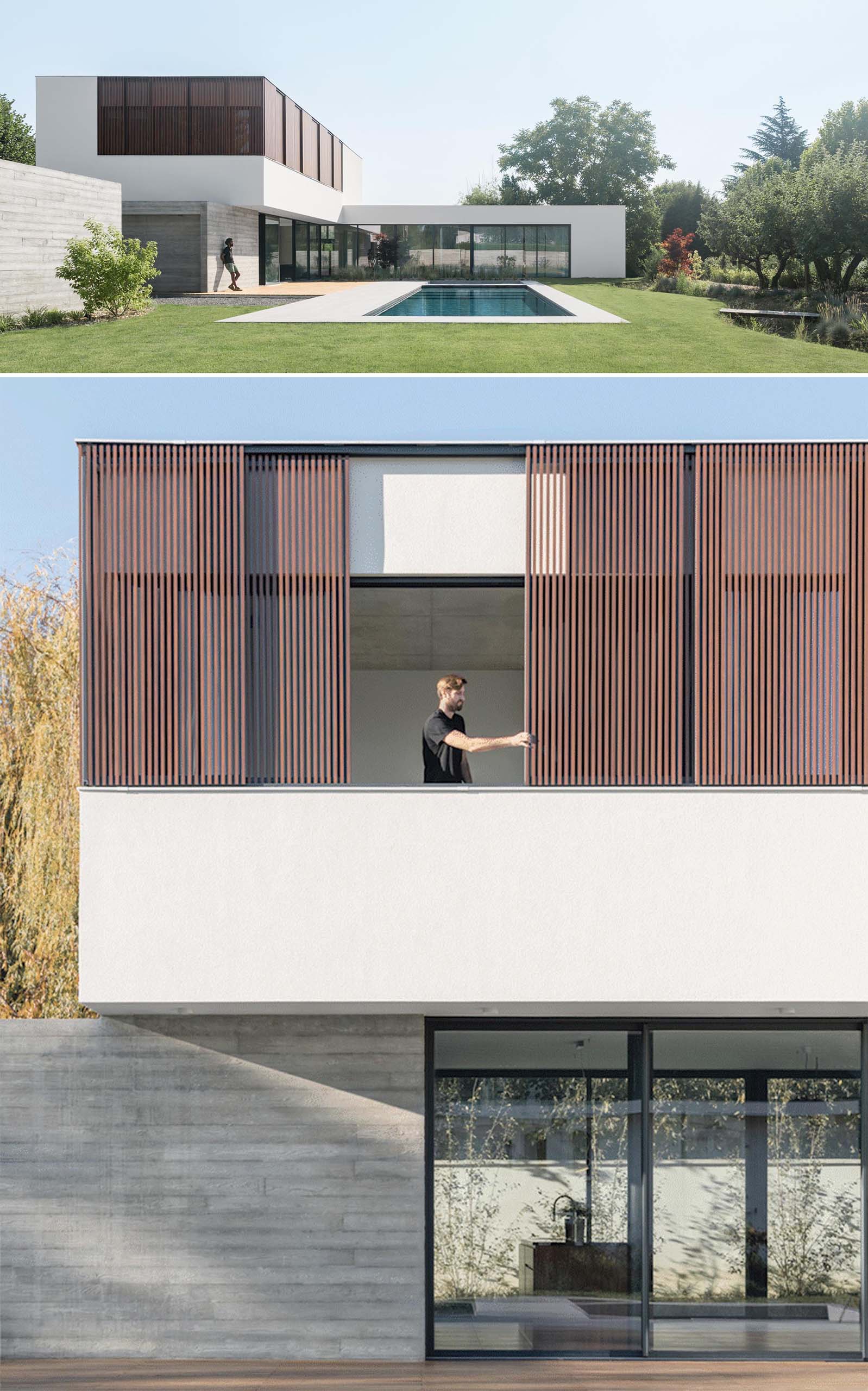
Large sliding glass windows transforming the living room into a huge terrace opening onto a green space, erasing the separation between inside and outside.
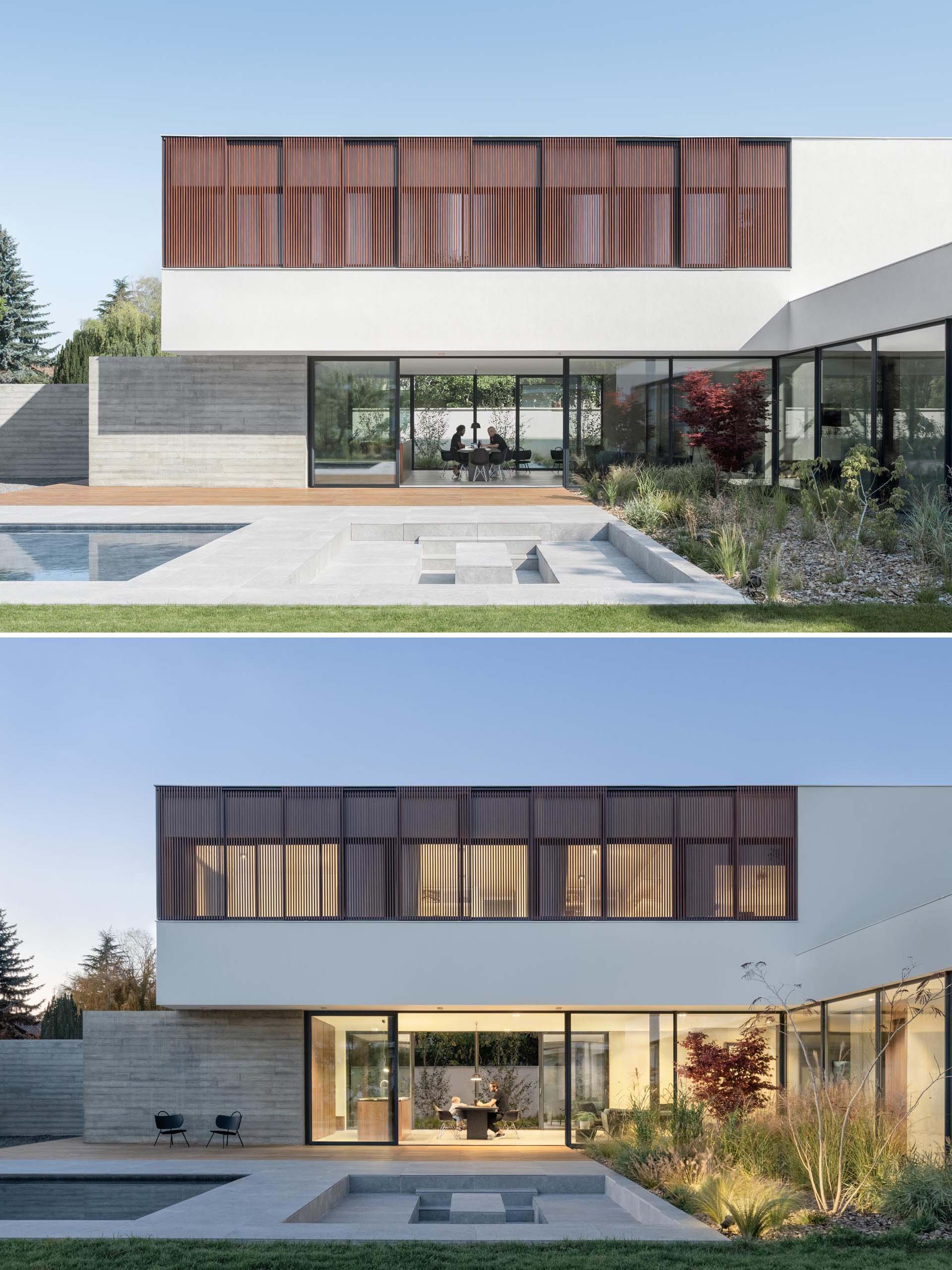
Inside the home, there’s an entryway by the front door that has a long wood bench. On the opposite wall is a powder room and cabinets for storing jackets and shoes.
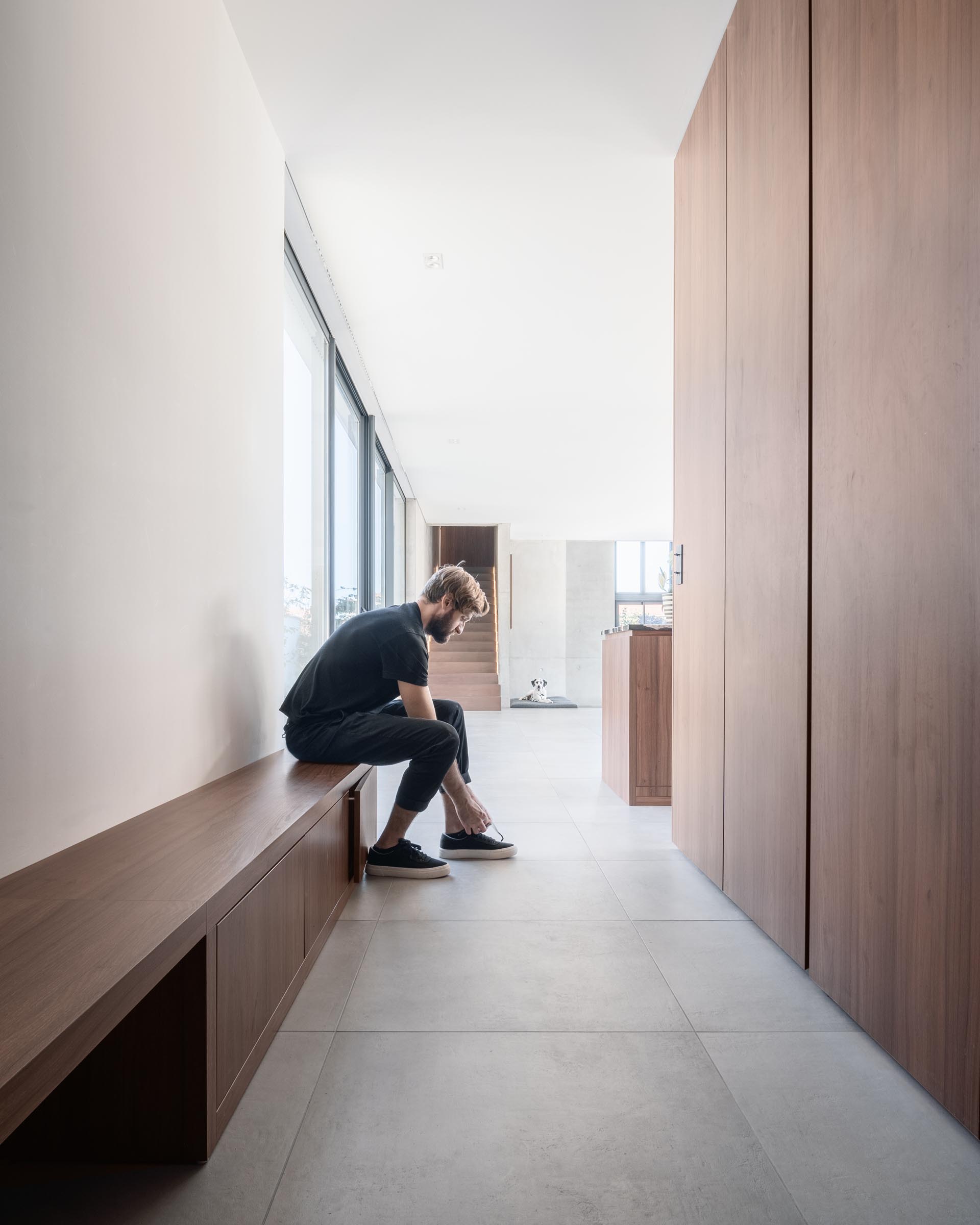
The living and dining areas of the home are open plan, with a few steps separating the two spaces. There’s also a small ledge that’s a dedicated space for a dog bed.
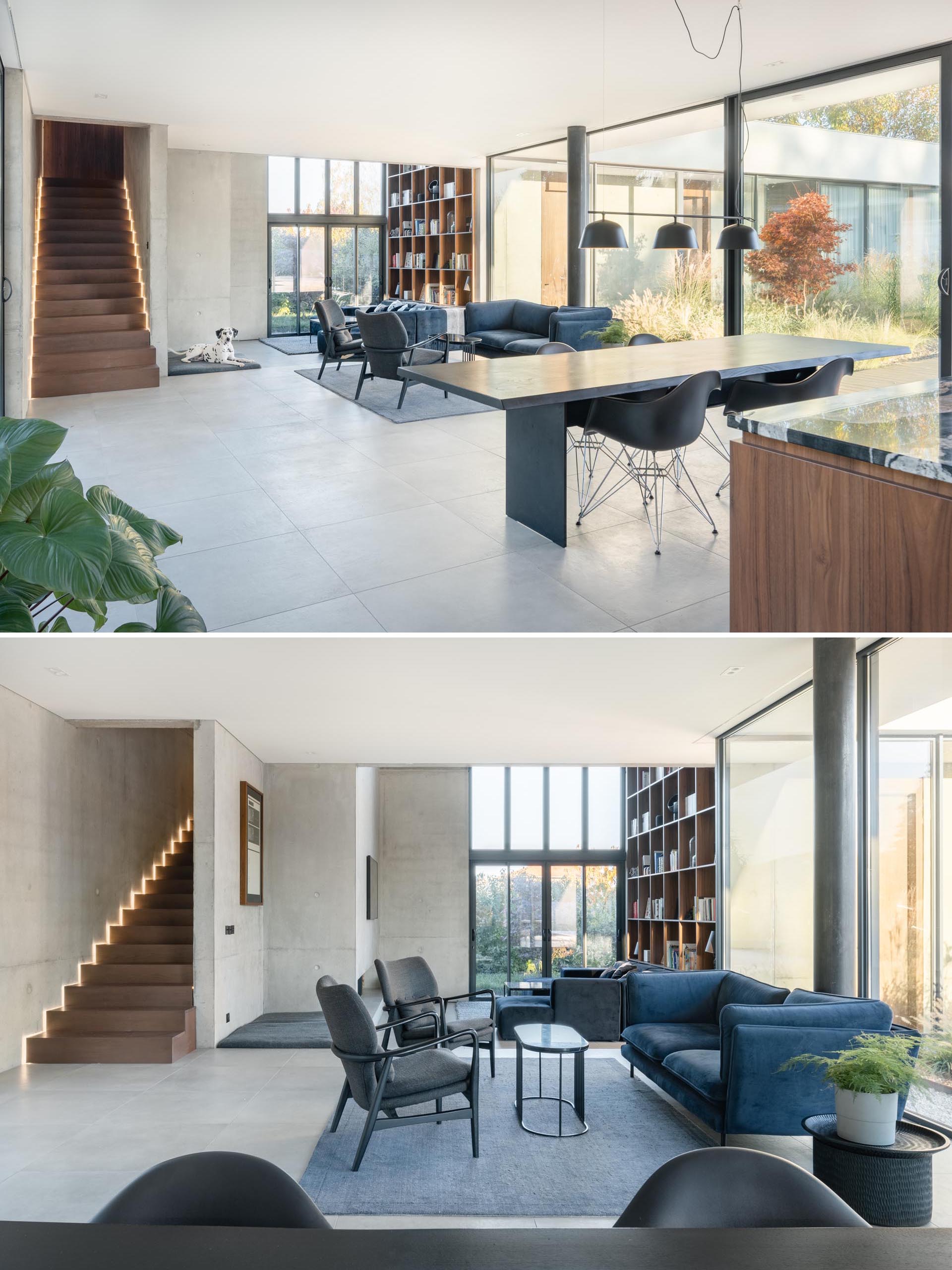
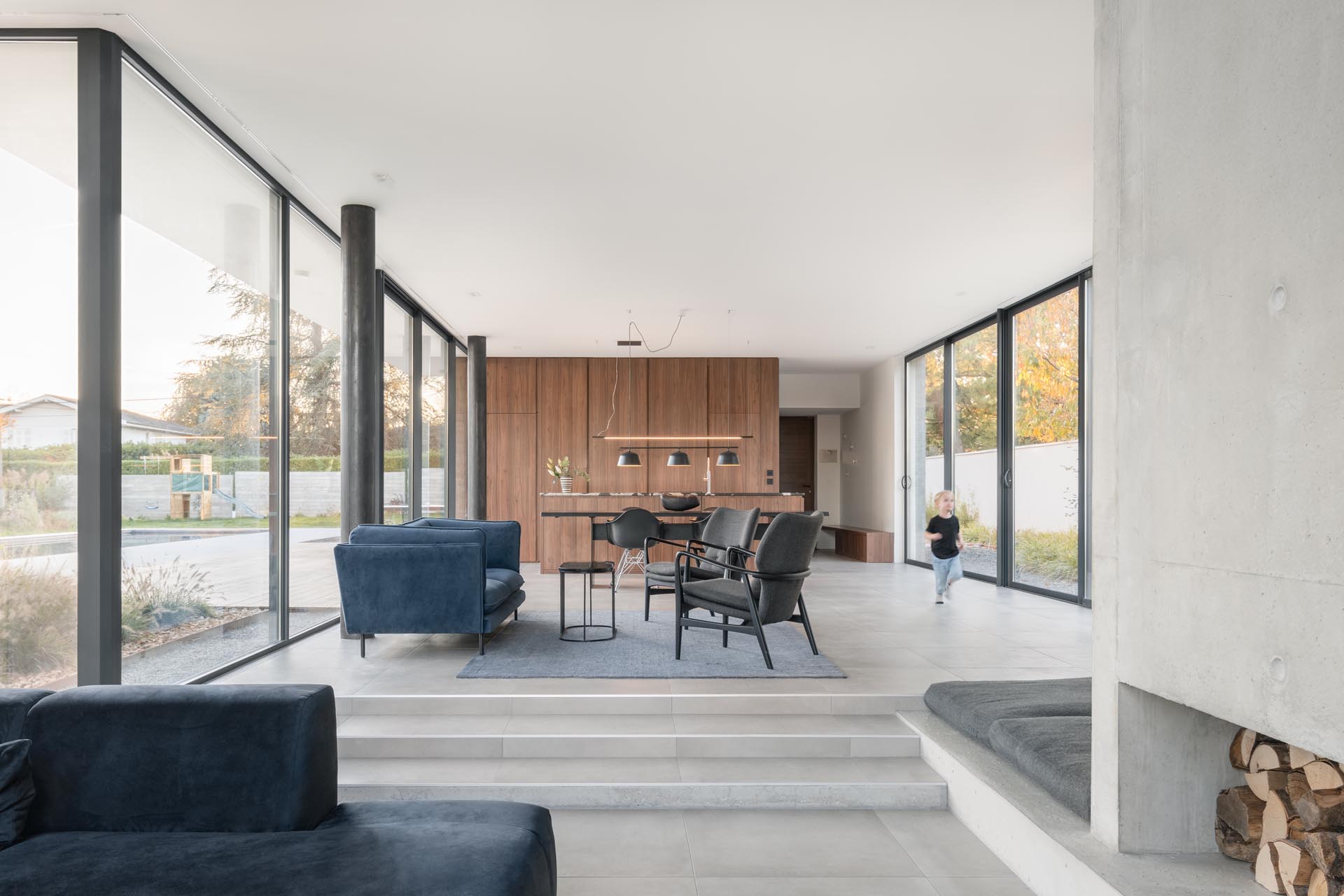
In the kitchen, minimalist warm wood cabinets have been used along the wall and the island. Hidden within a pair of the hardware free cabinets are shelving that’s designed to hold wine bottles, glassware, and spice jars.
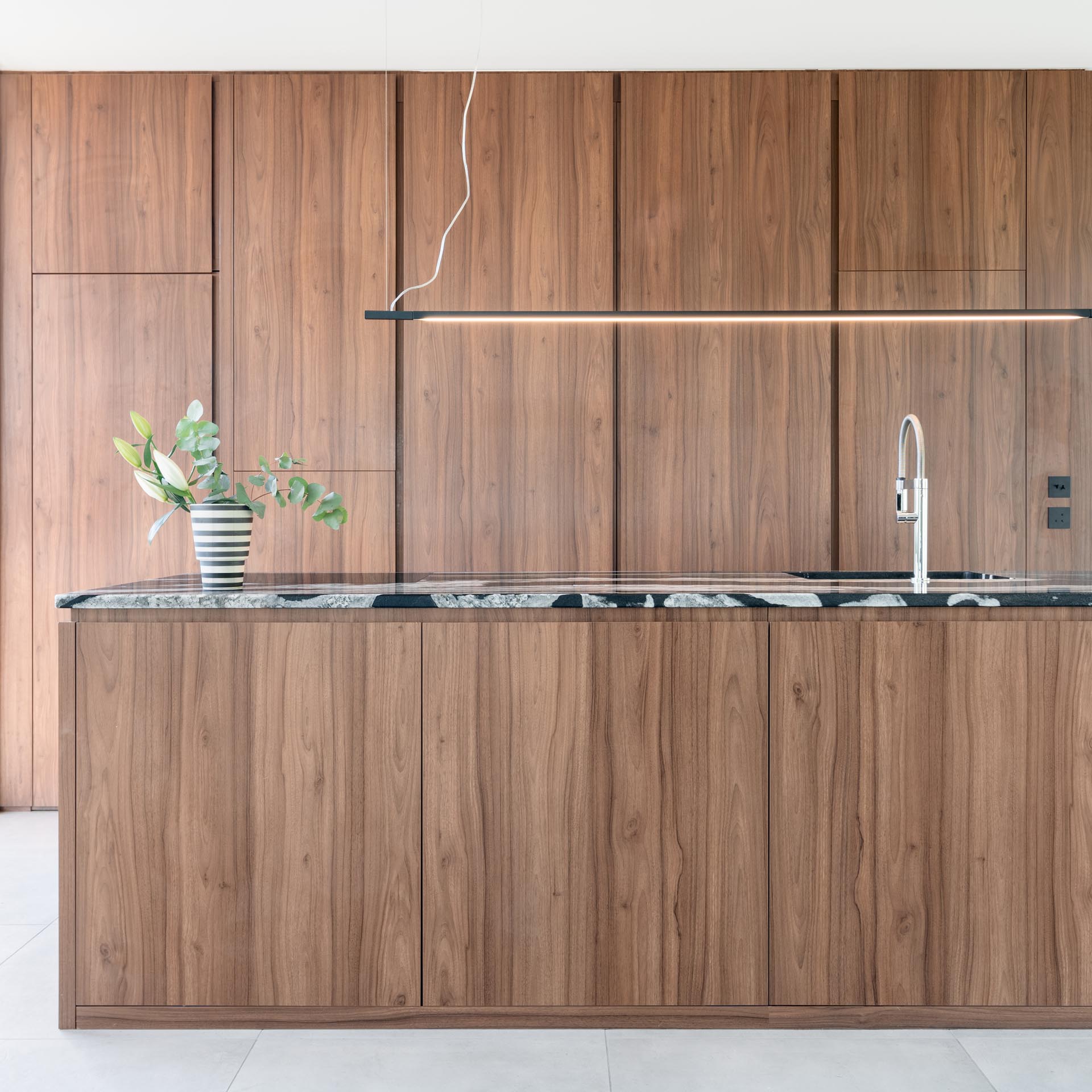
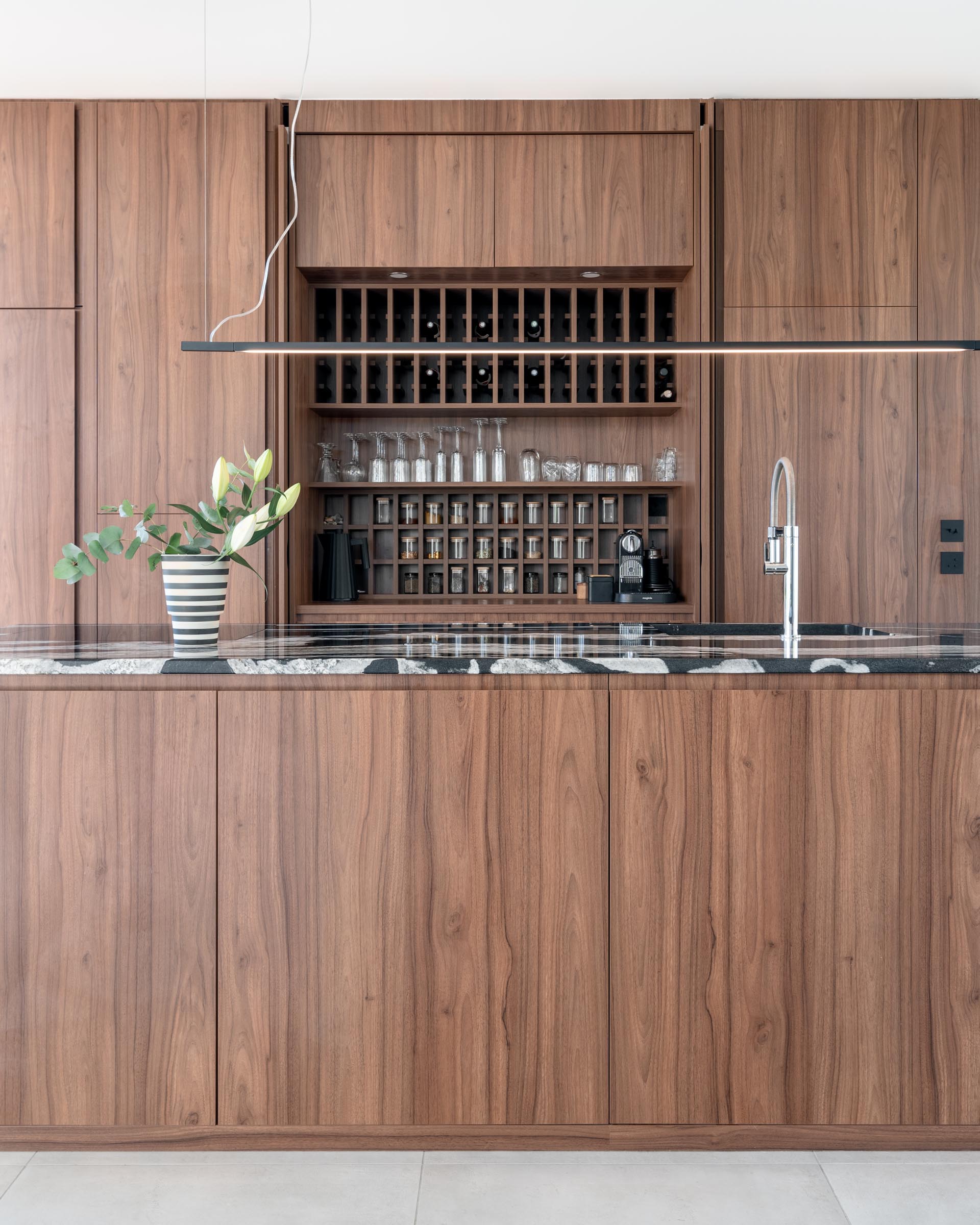
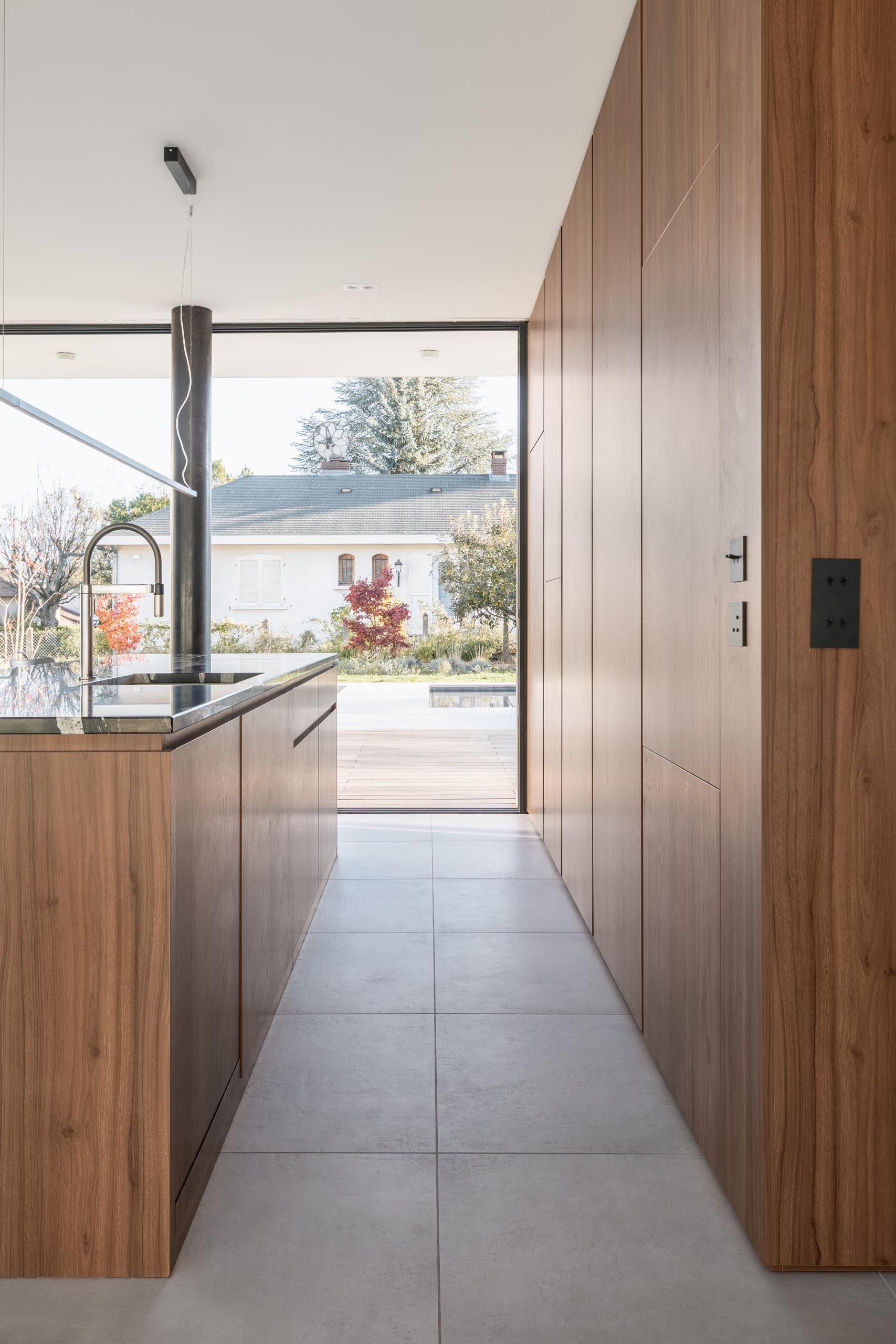
Floor-to-ceiling windows add plenty of natural light to the hallway that leads to some of the bedrooms.
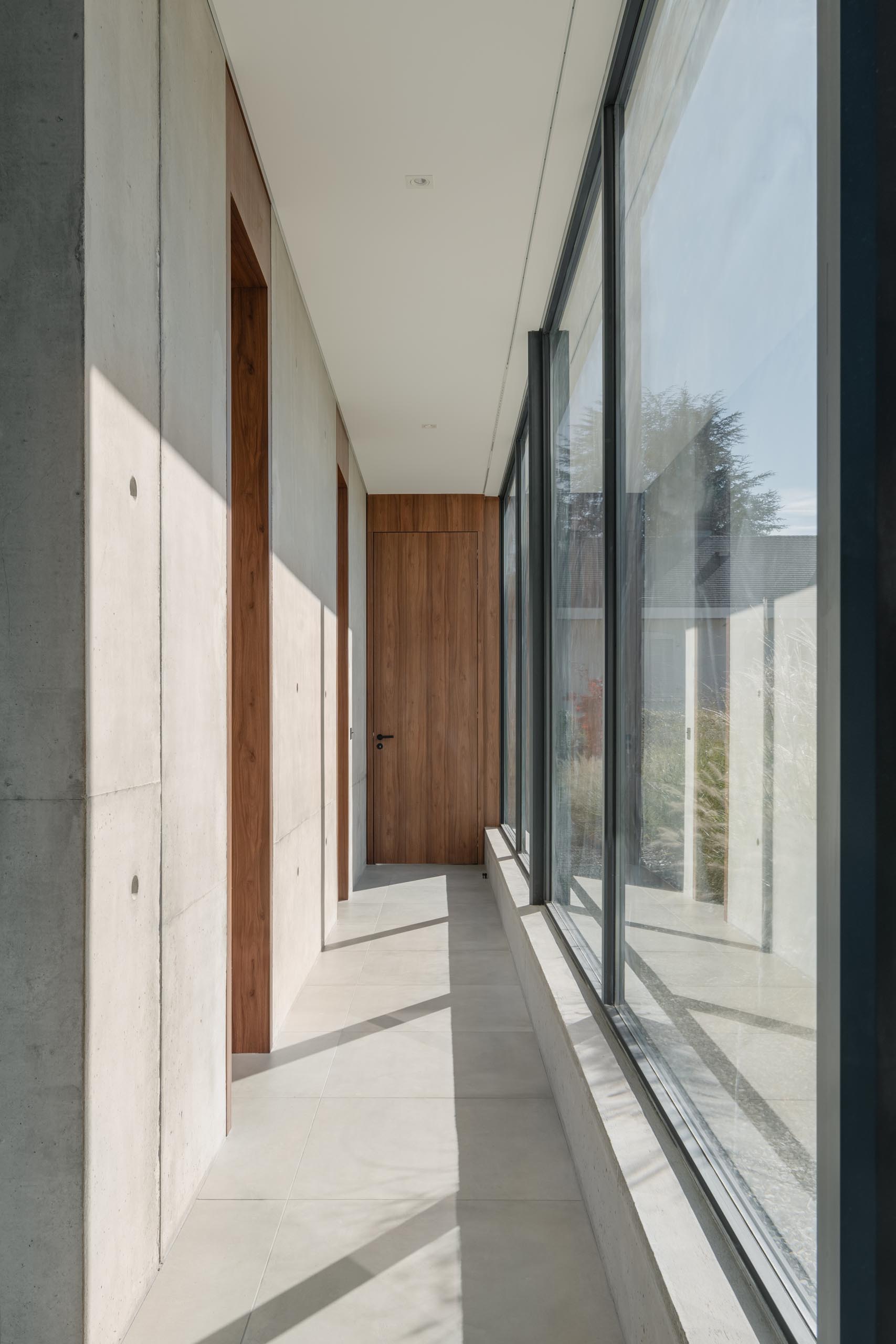
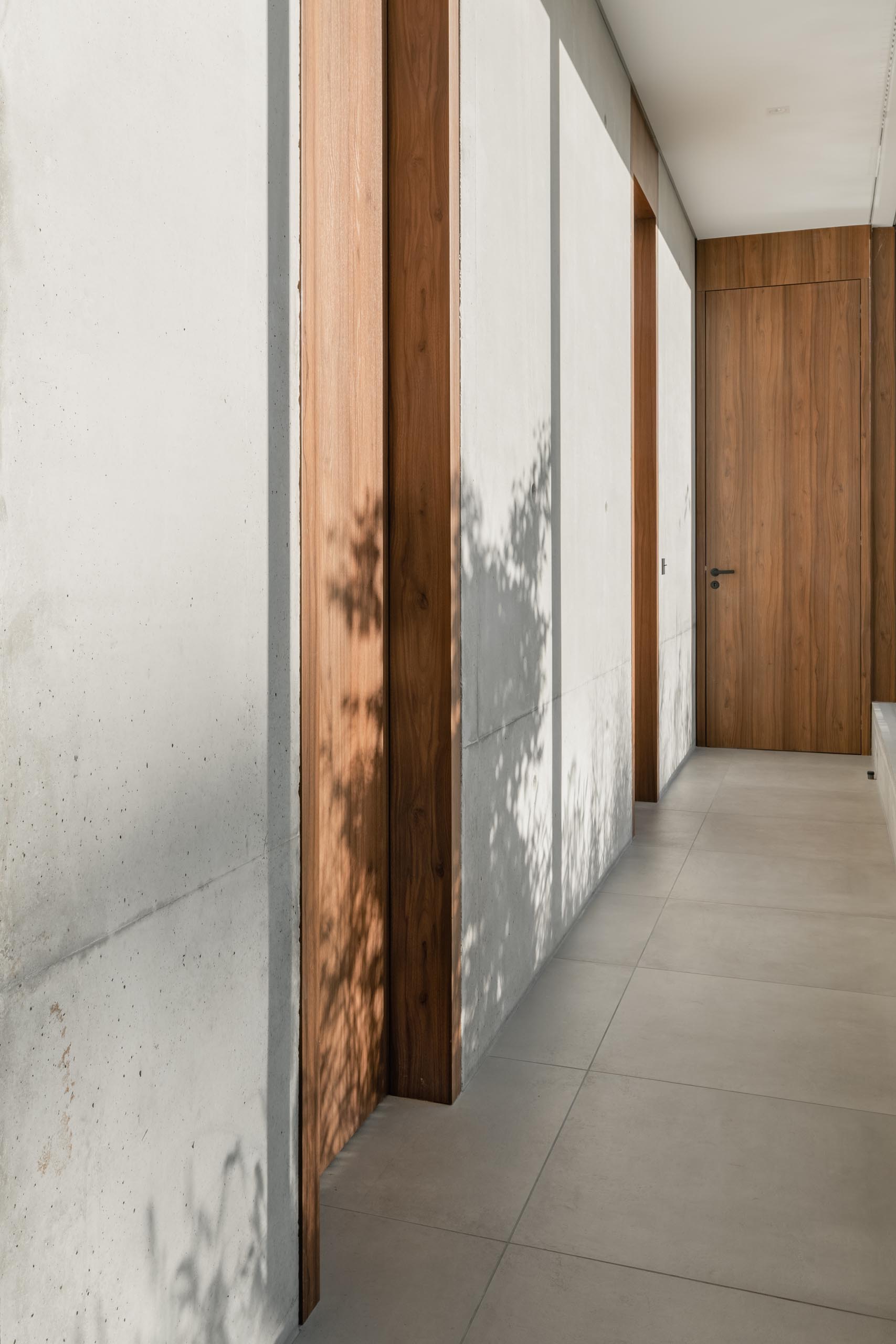
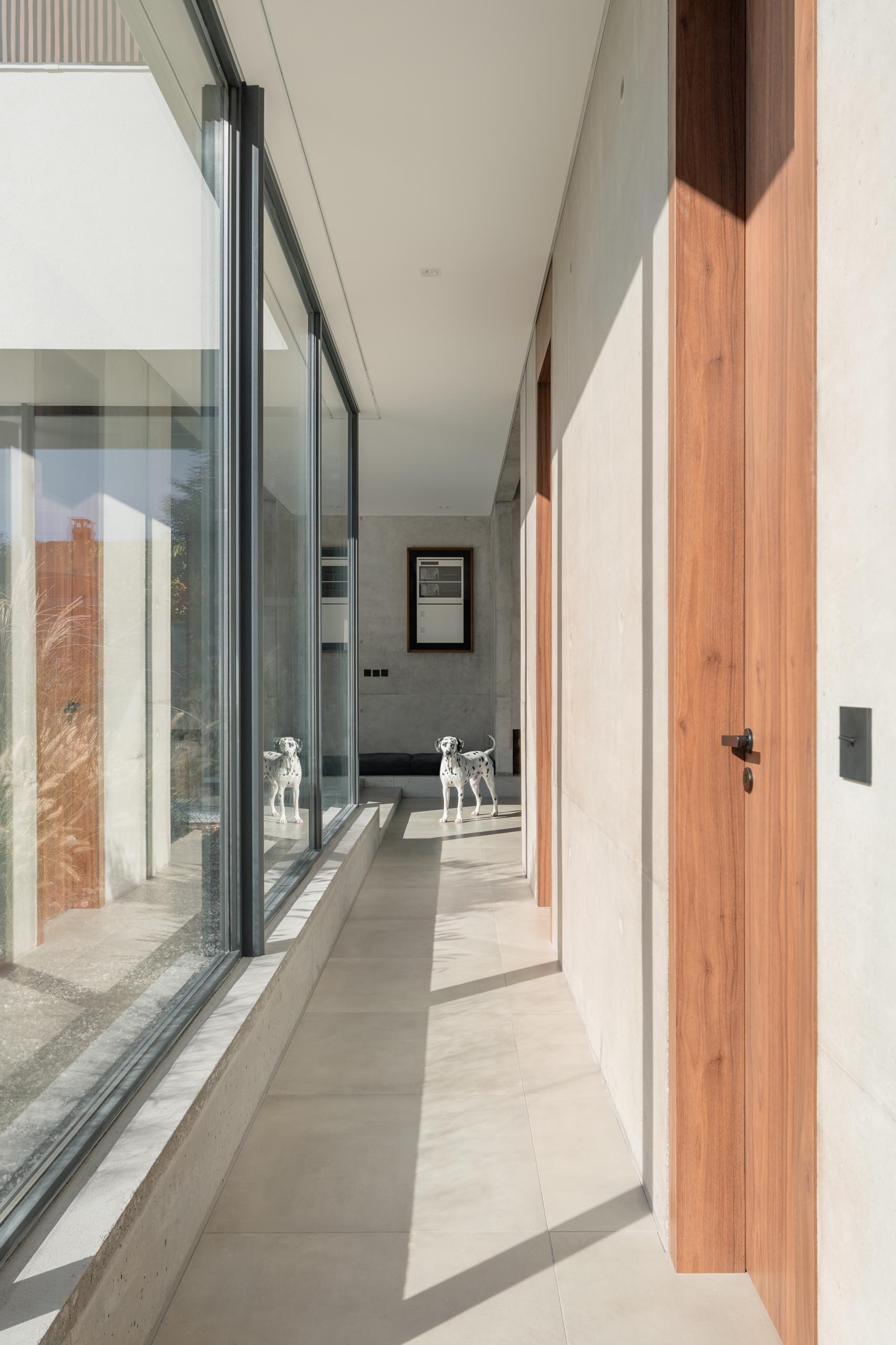
The staircase that’s by the living room connects the ground floor with the upper floor and includes wood treads and hidden lighting. At the top of the stairs, it’s easy to see a wood accent wall with a round light that adds a sense of warmth to the space.
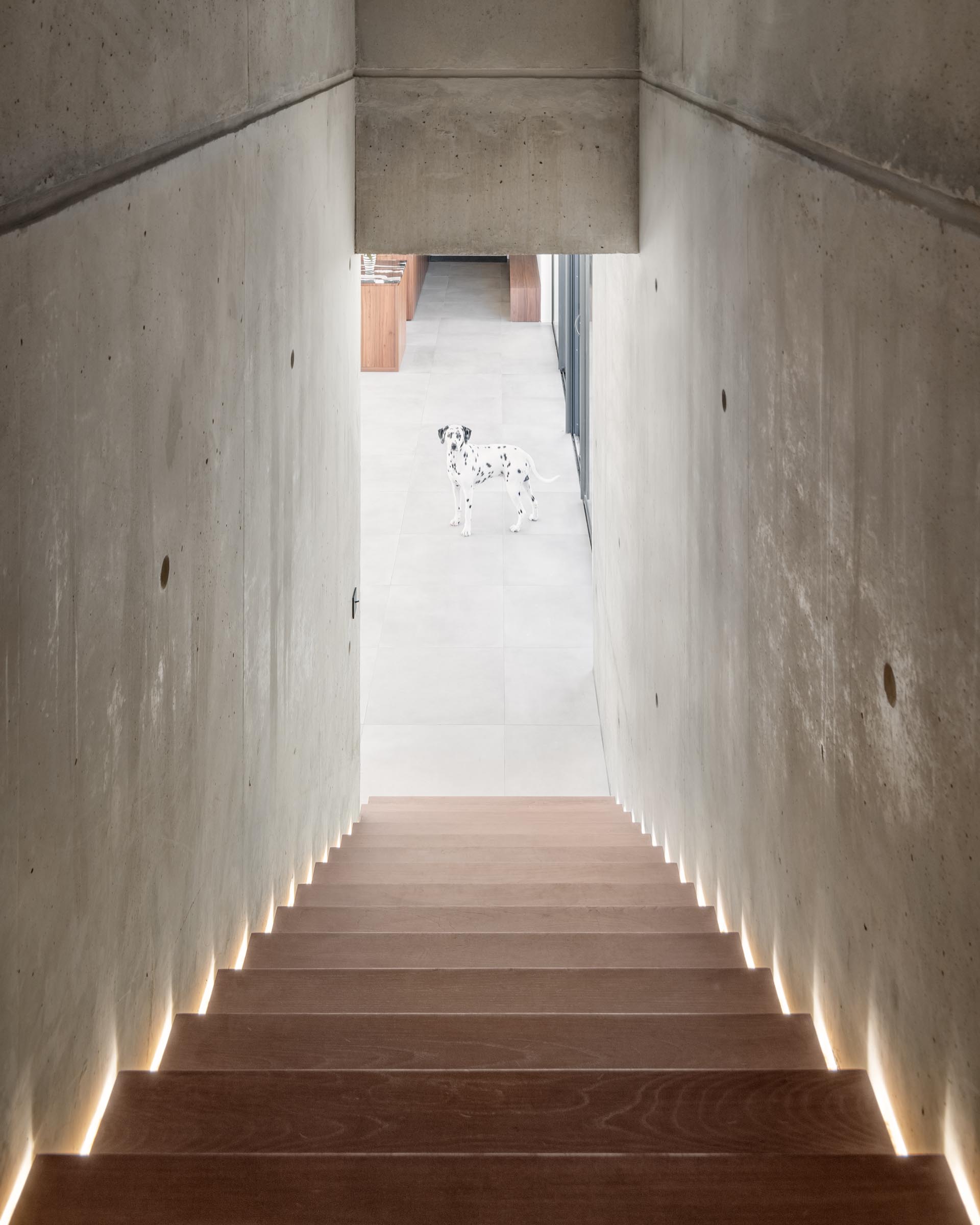
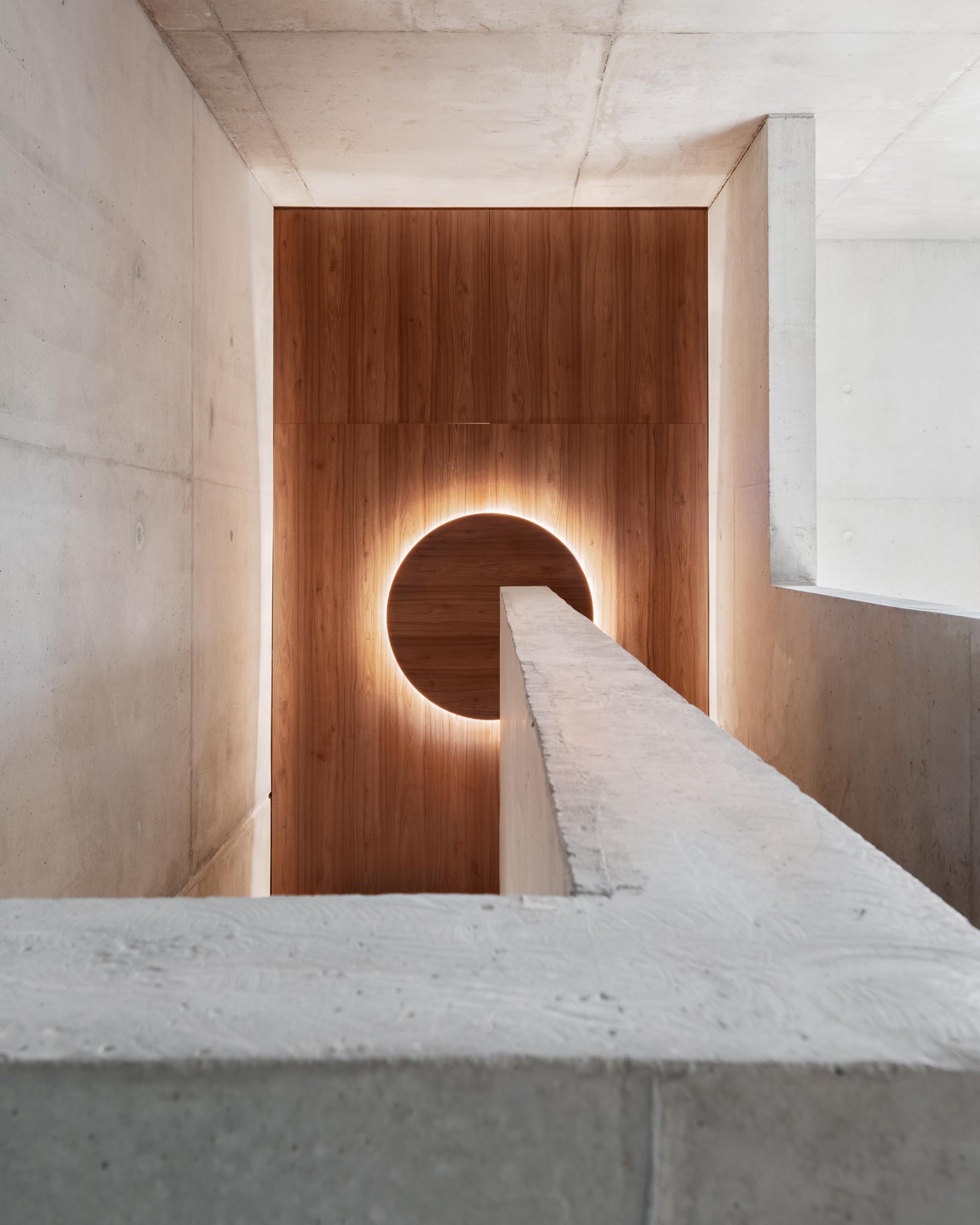
The bedrooms, which can be found on both levels of the home, are minimalist in their design and have windows that provide views of the backyard.
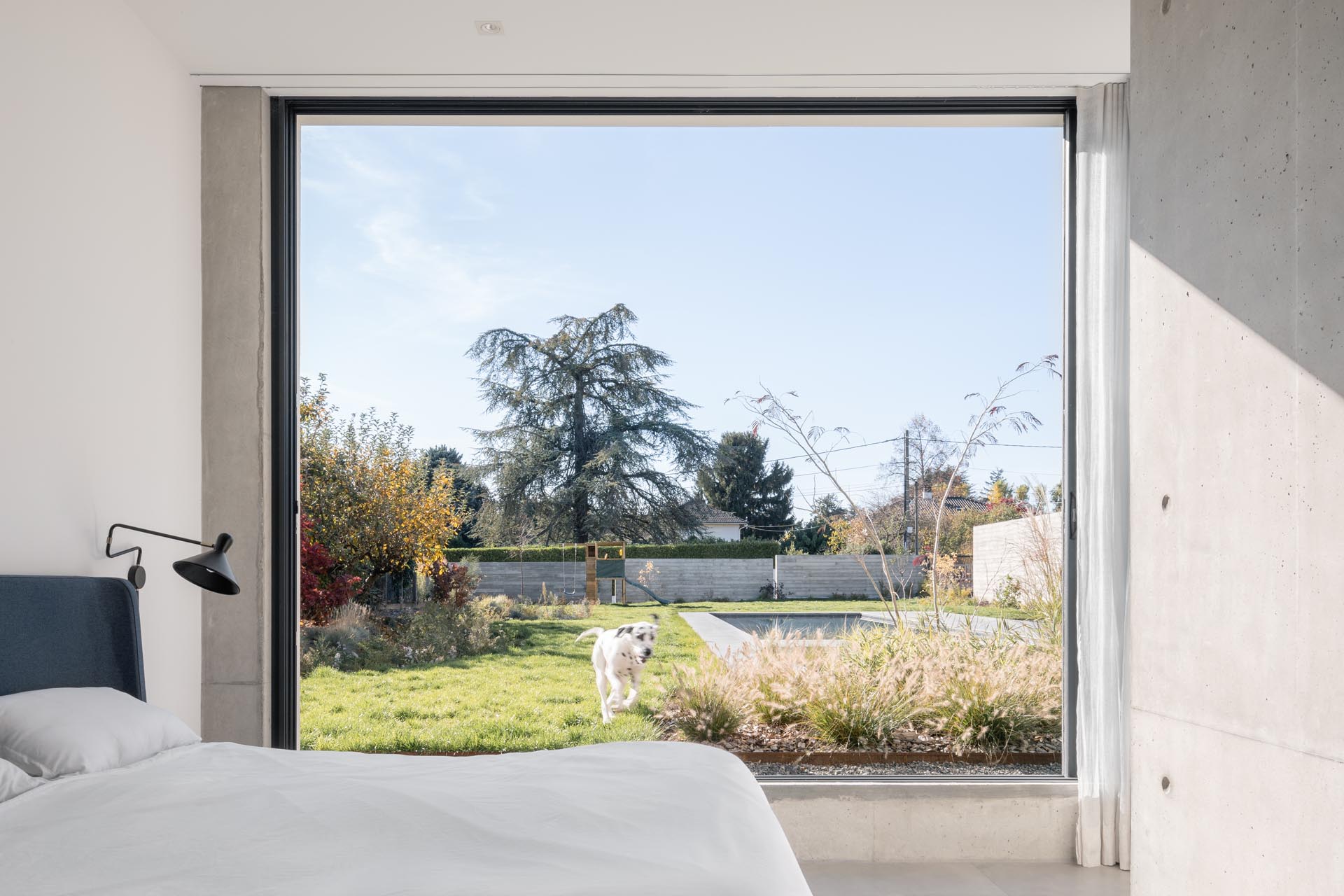
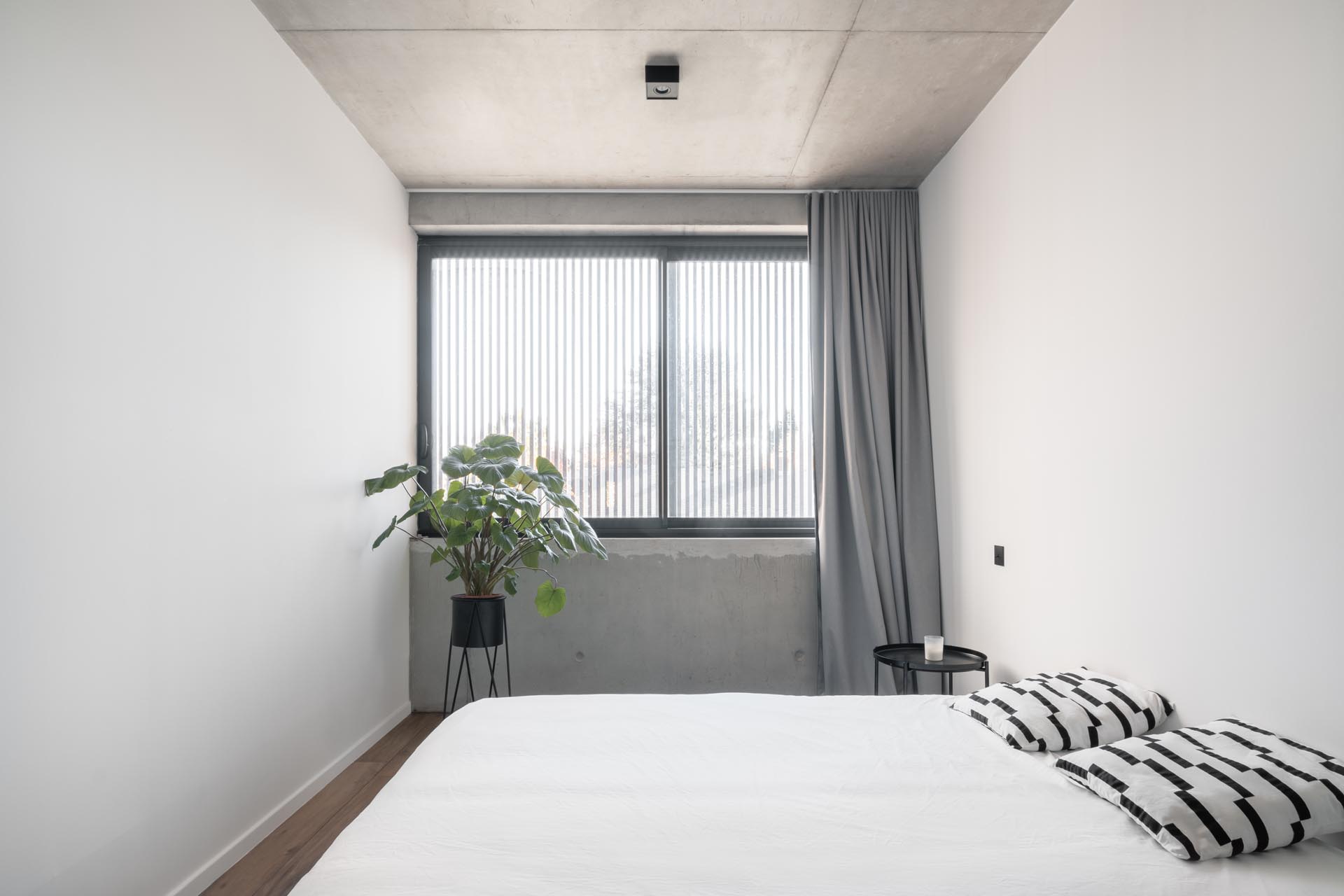
In the bathrooms, light-colored walls are combined with white cabinetry, large mirrors, and built-in bathtubs.
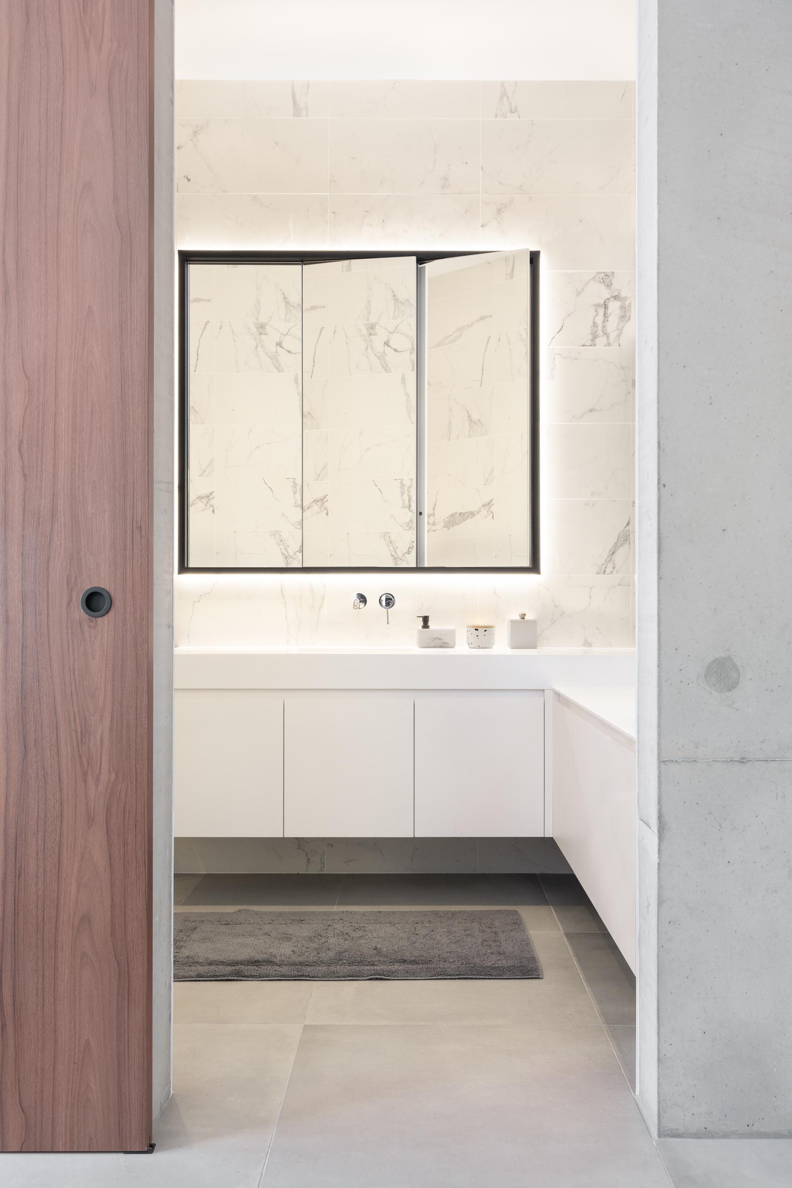
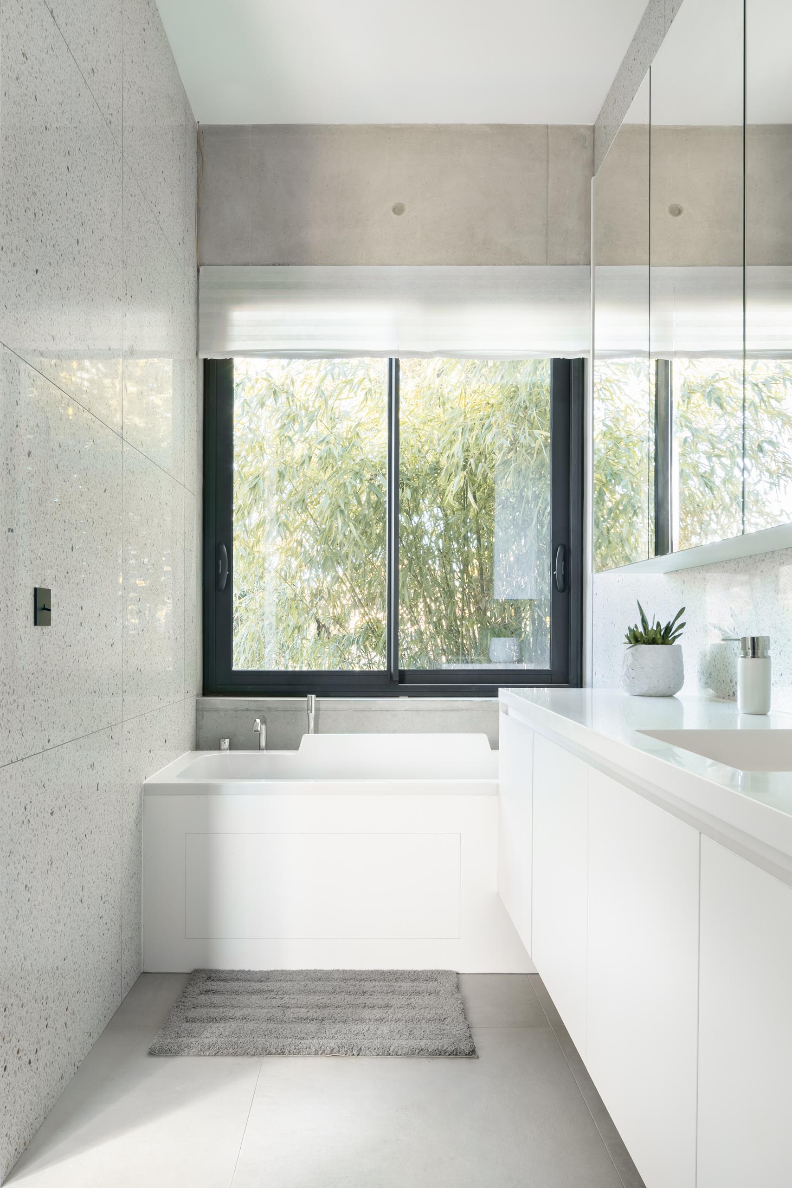
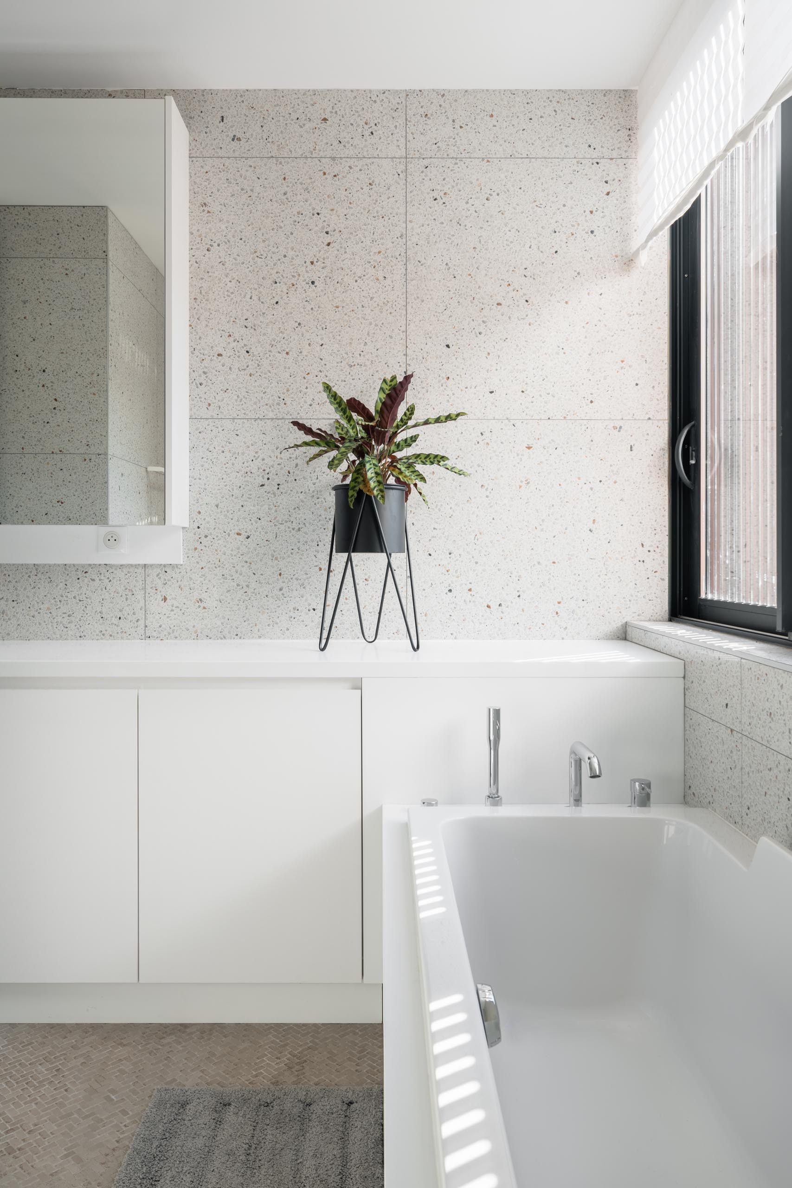
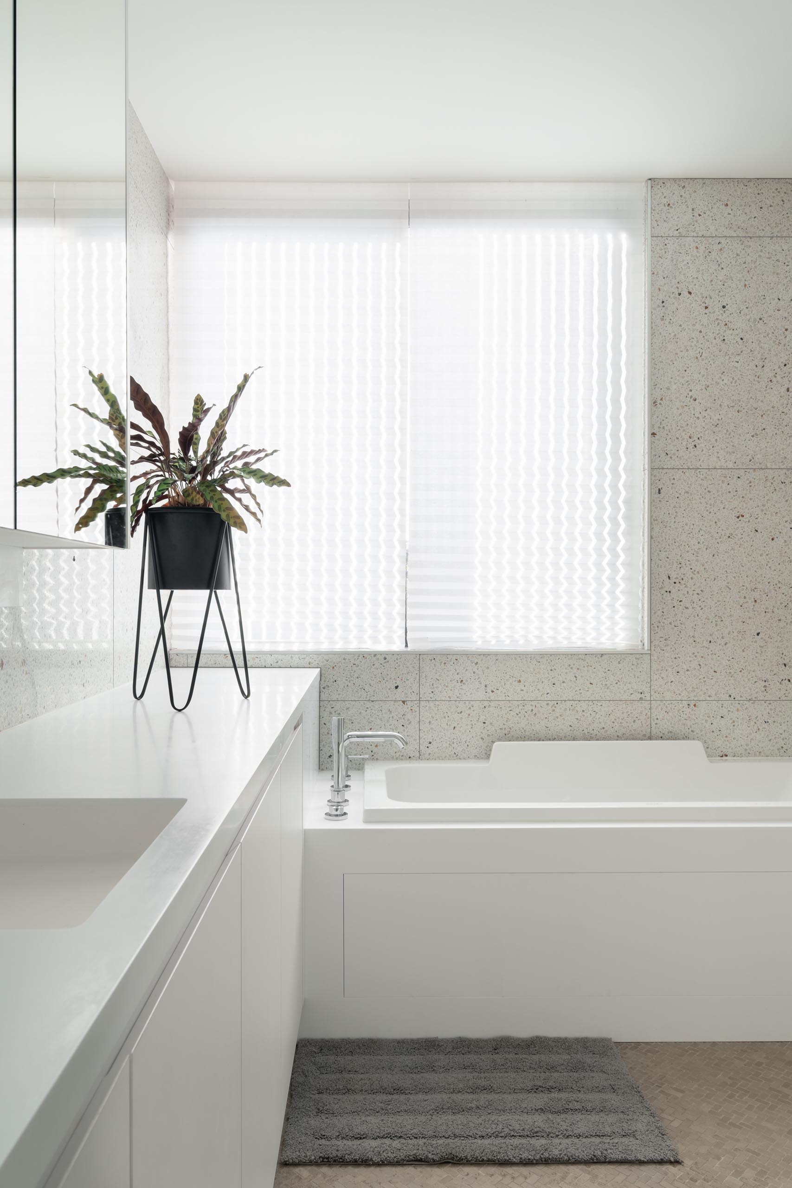
The only bathroom that doesn’t have a white interior is the powder room, where black penny tiles with white grout cover the walls and floor.
