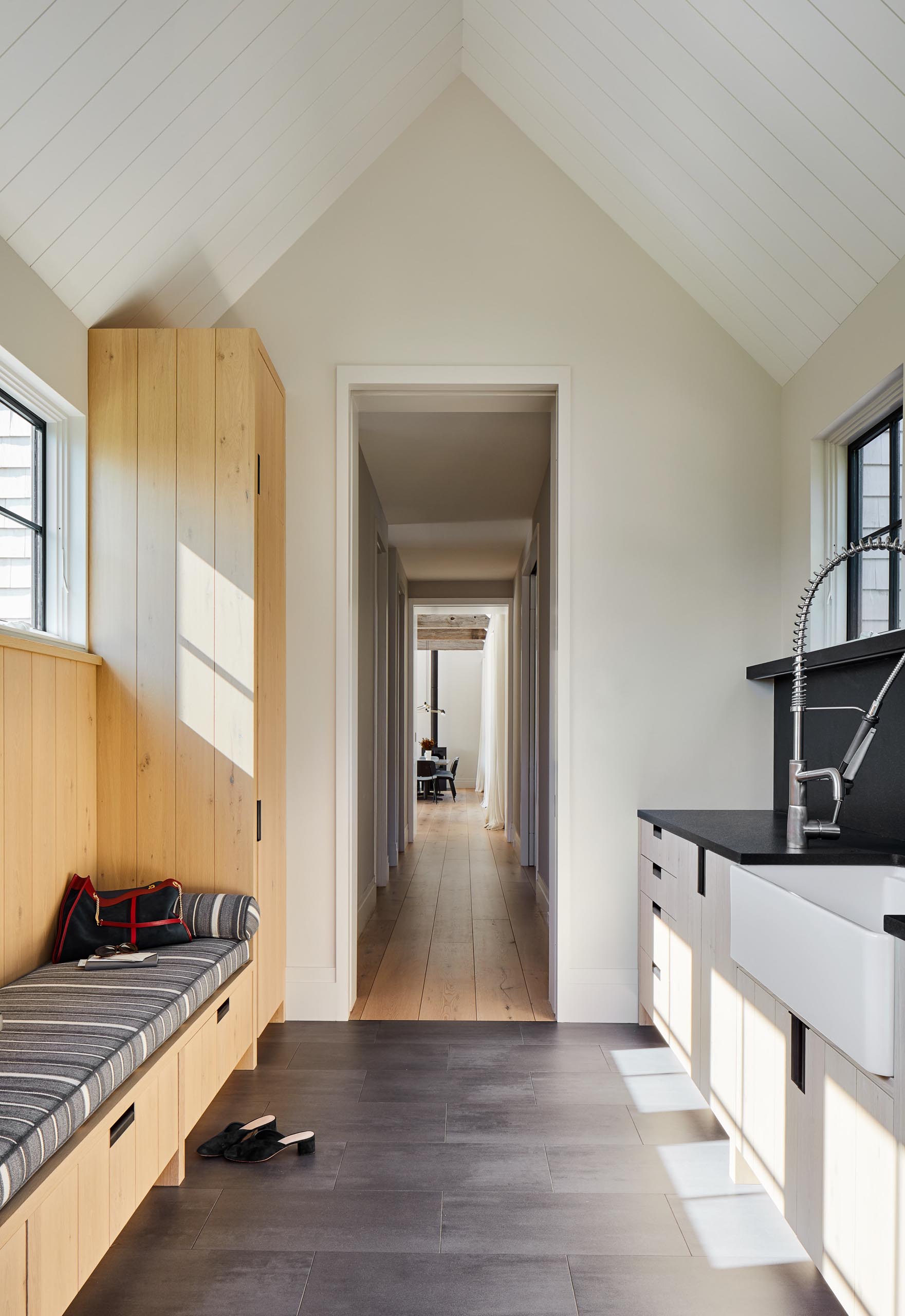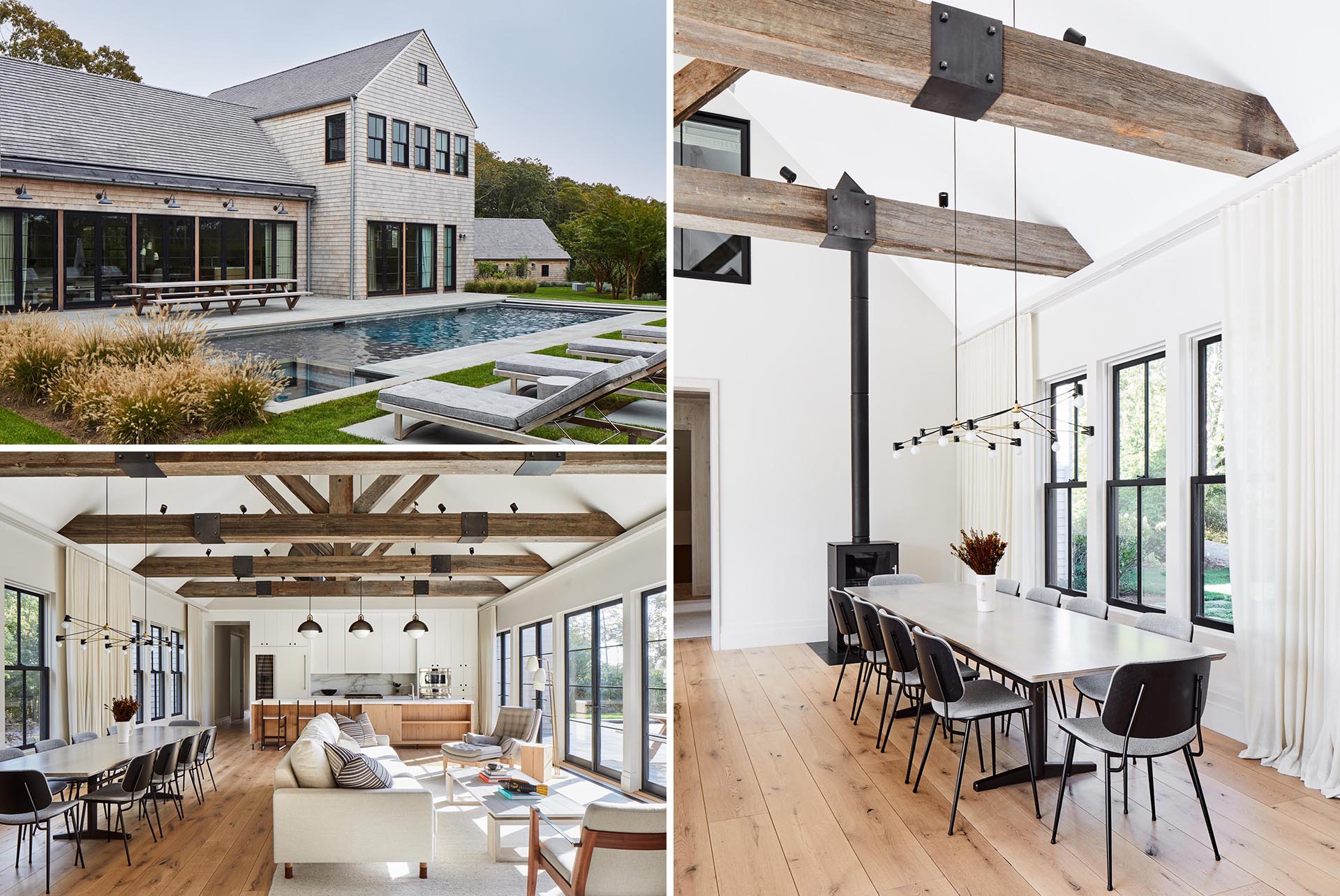
Architecture firm Kevin O’Sullivan + Associates (KOSA), has designed a new modern farmhouse style home for a young family in the Hamptons.
Located in Amagansett, New York, the home has a wood shingle exterior, as well as a swimming pool and patio.
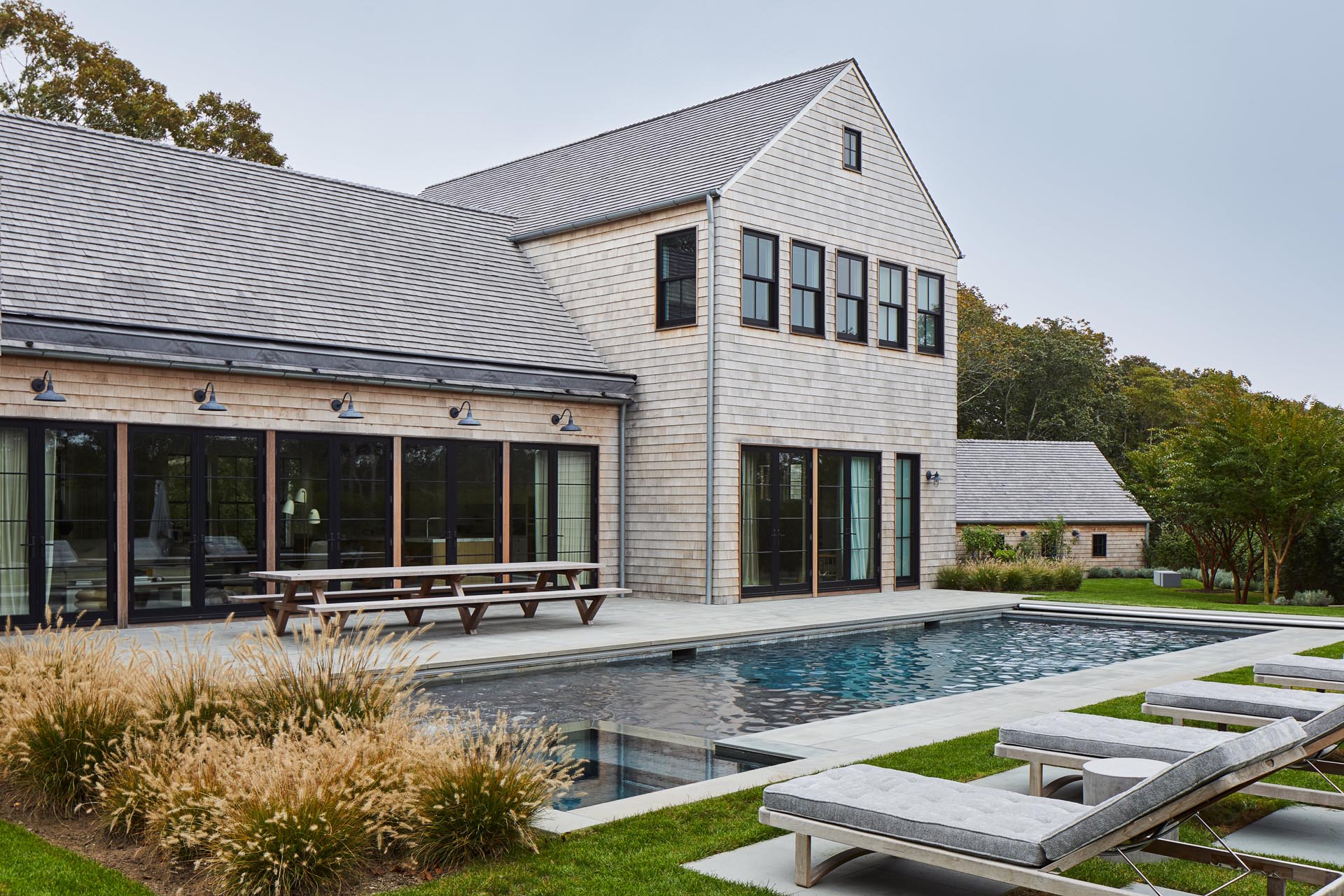
Welcoming visitors to the home is a custom-designed front door crafted by a local mill worker.
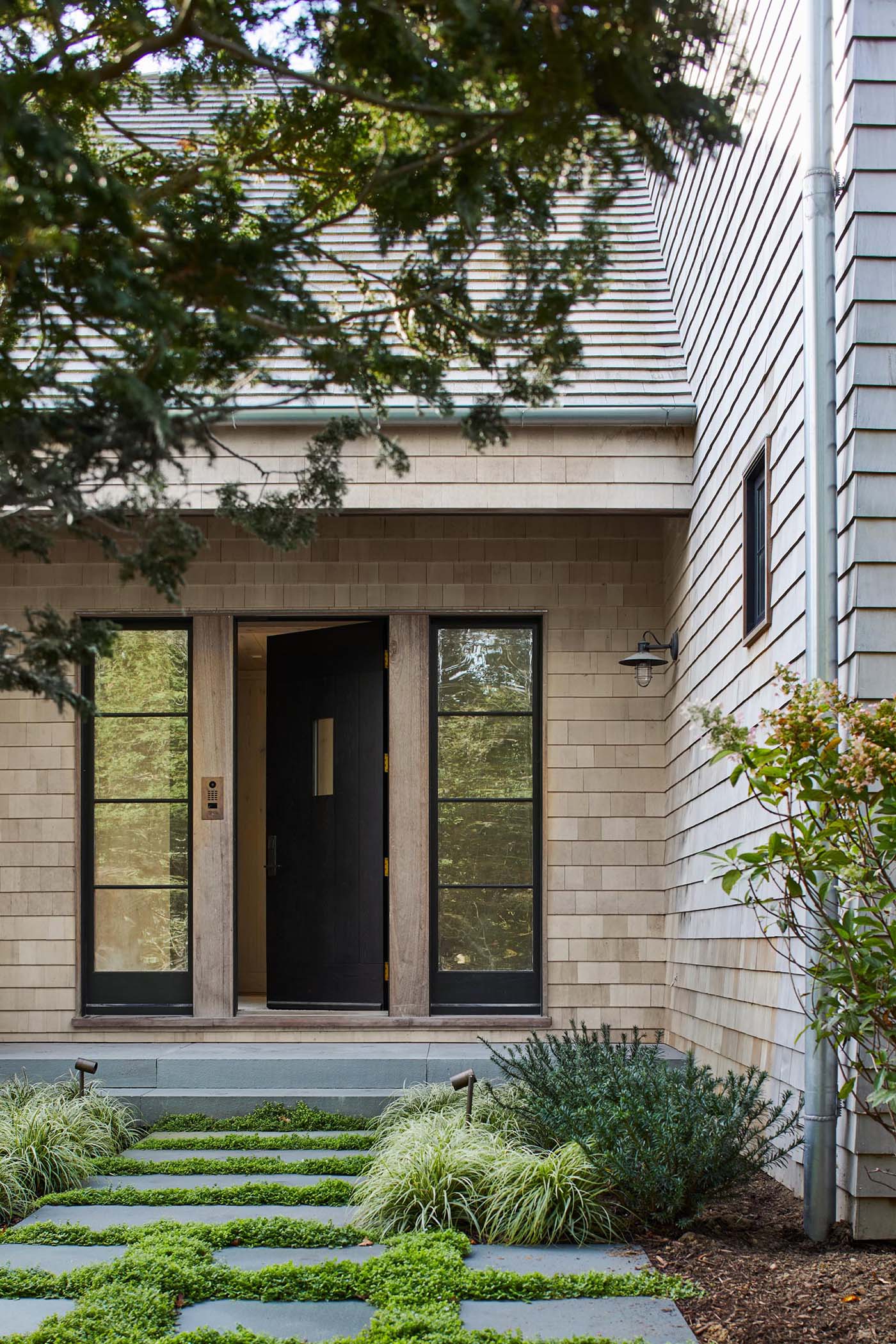
The entryway includes solid, bleached walnut storage cabinets.
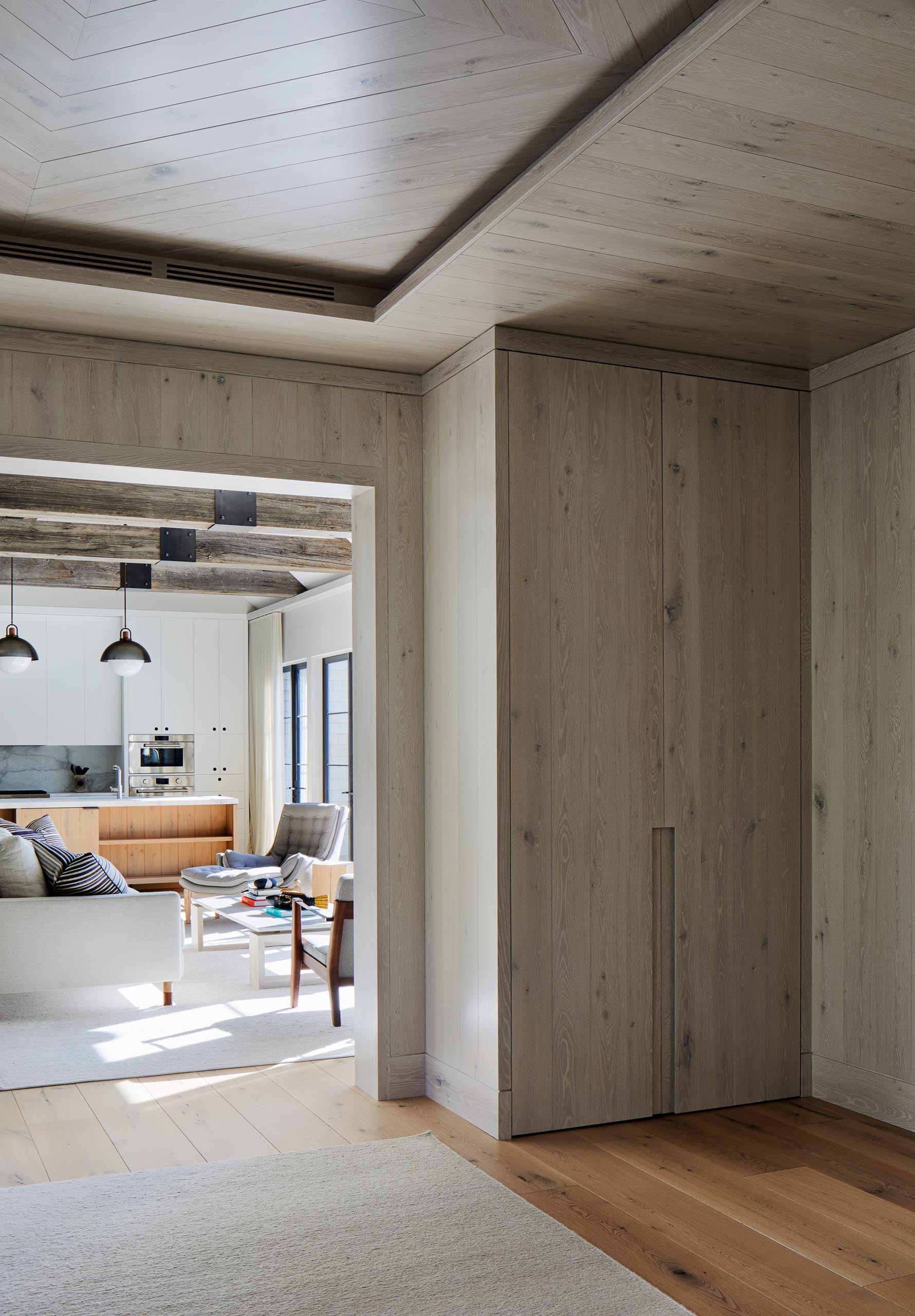
The great room has plenty of room for the living room, dining area, and kitchen, with exposed beams, and windows on one side, and doors on the other.
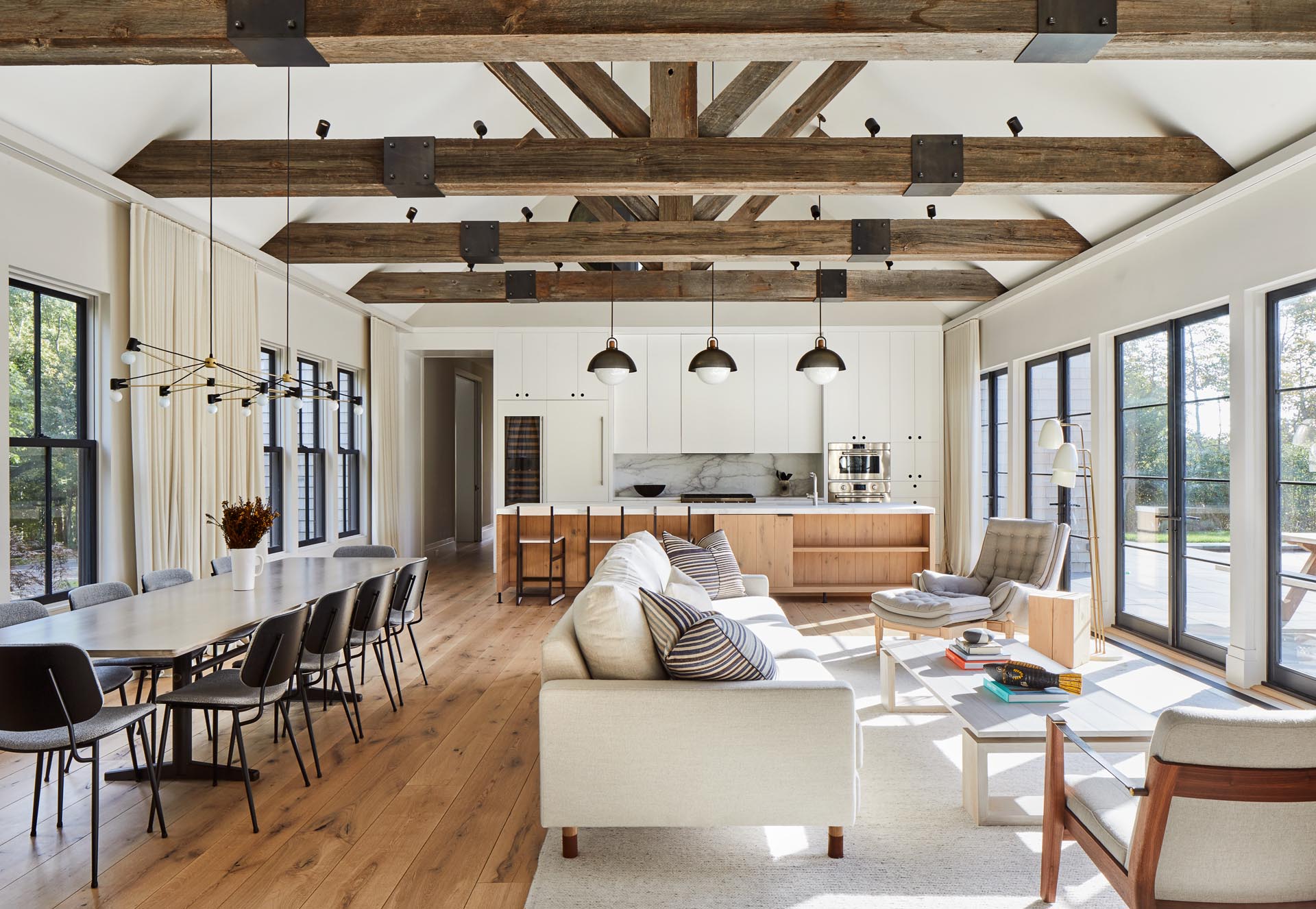
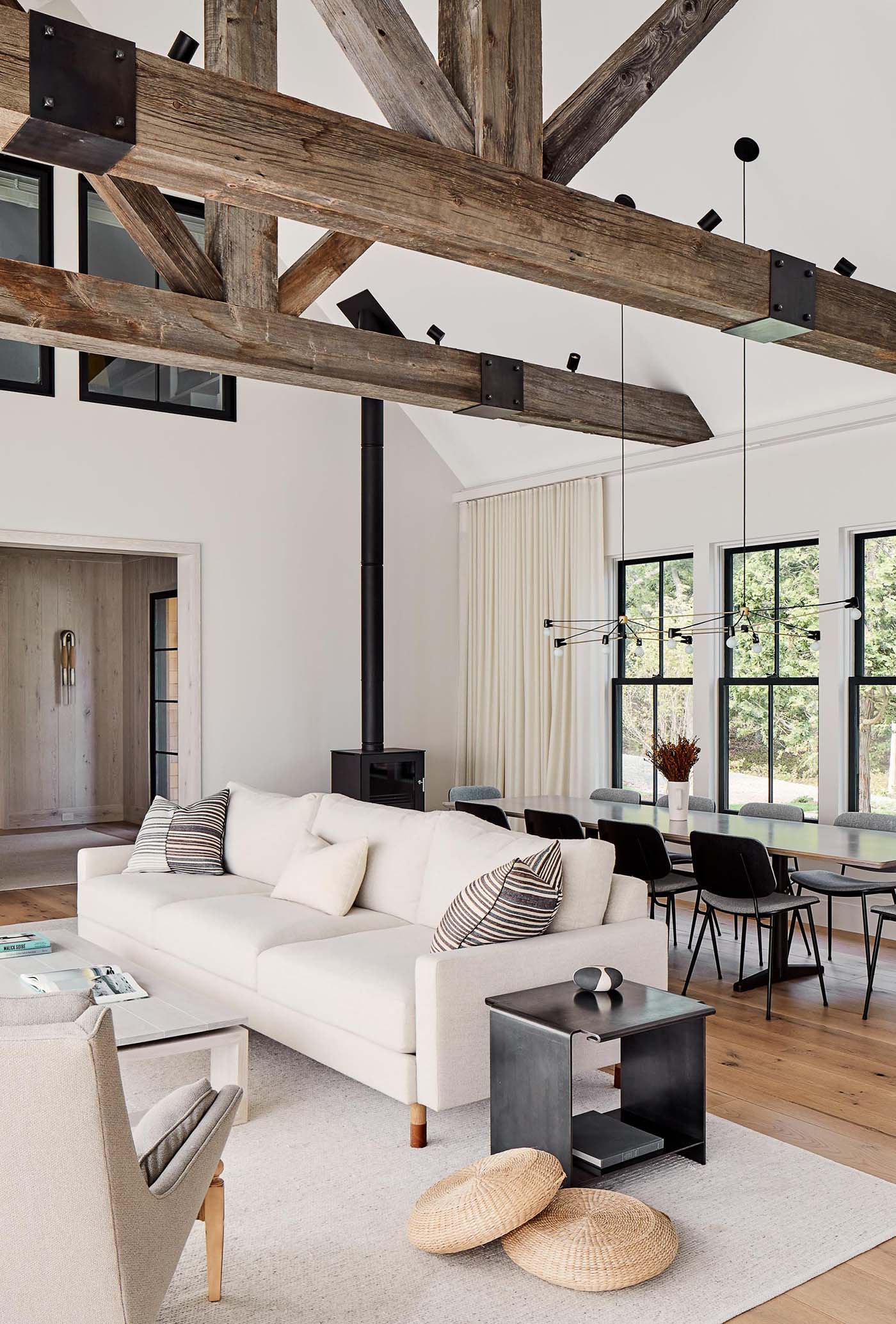
The dining room features the Double Cord Chandelier from Brendan Ravenhill Studio, which extends over the large dining table. Throughout the home, there’s solid wide plank white oak from The Hudson Company with a clear Bona Traffic finish.
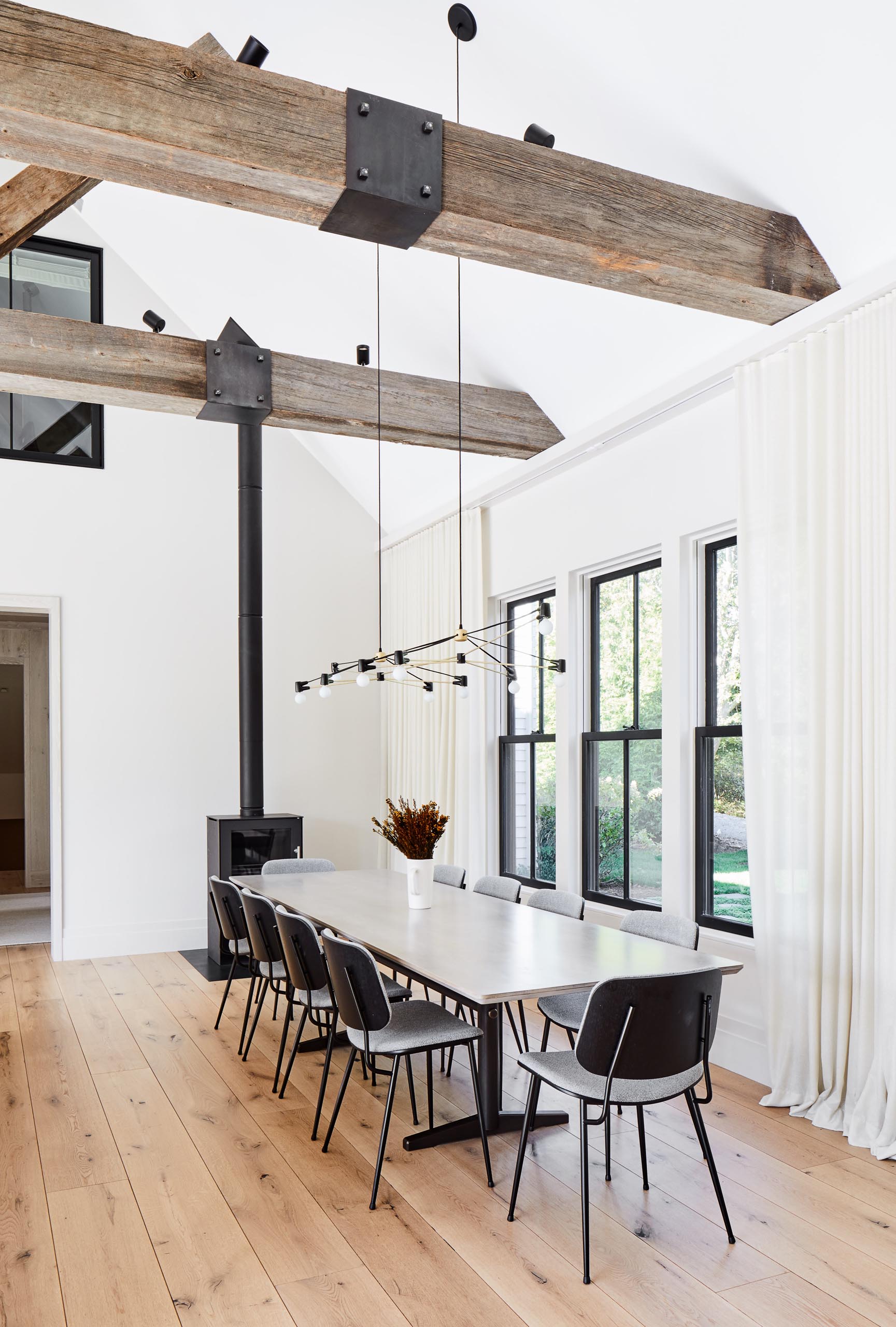
In the kitchen, the exhaust fan is concealed within a fixed panel which is flanked by white cabinets. For the cabinets left and right of the stove, the doors hang down below the cabinets so they can be opened by pulling the bottoms of the cabinet doors.
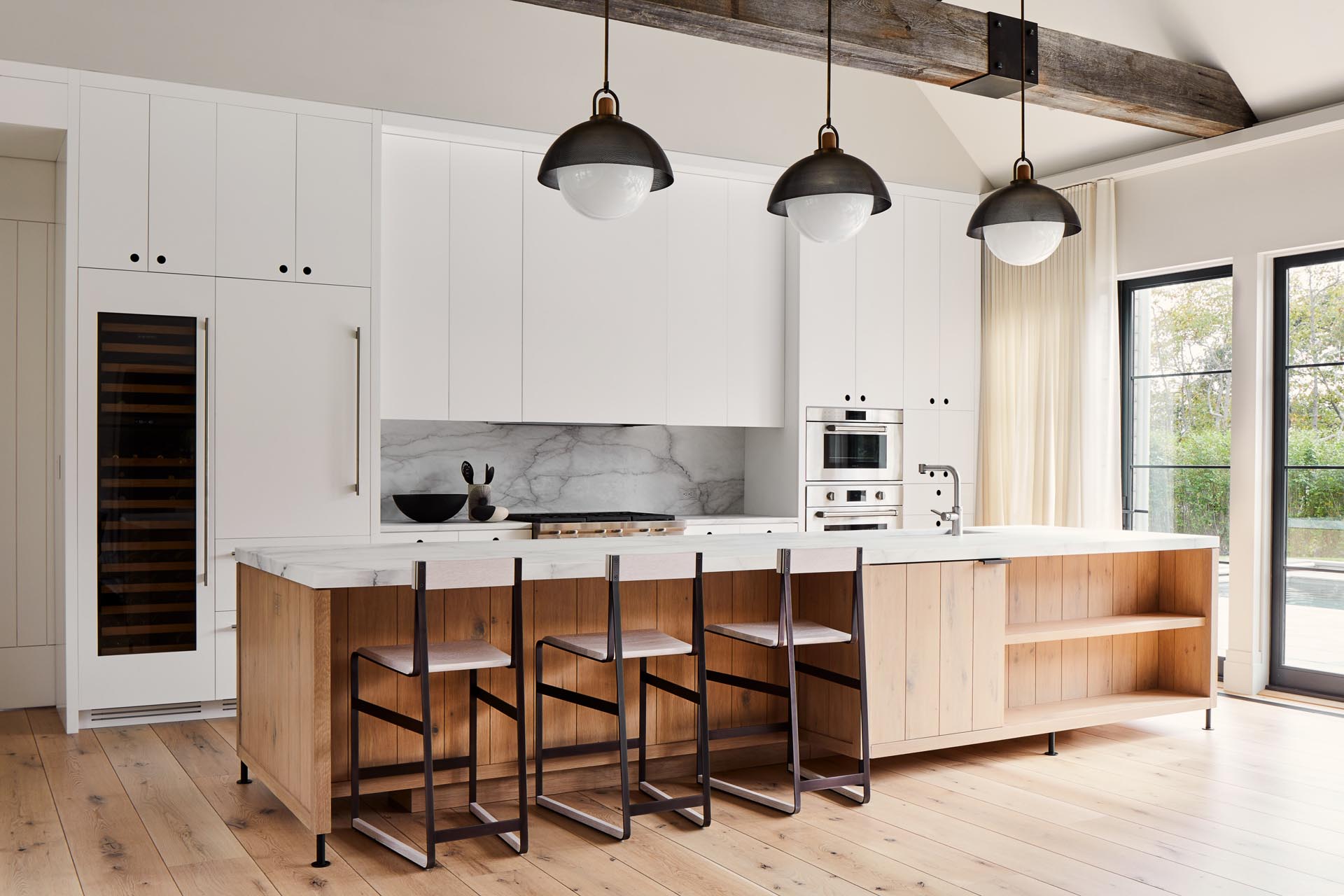
The cabinets are hardware-free and include round recessed finger pulls that have been painted black inside.
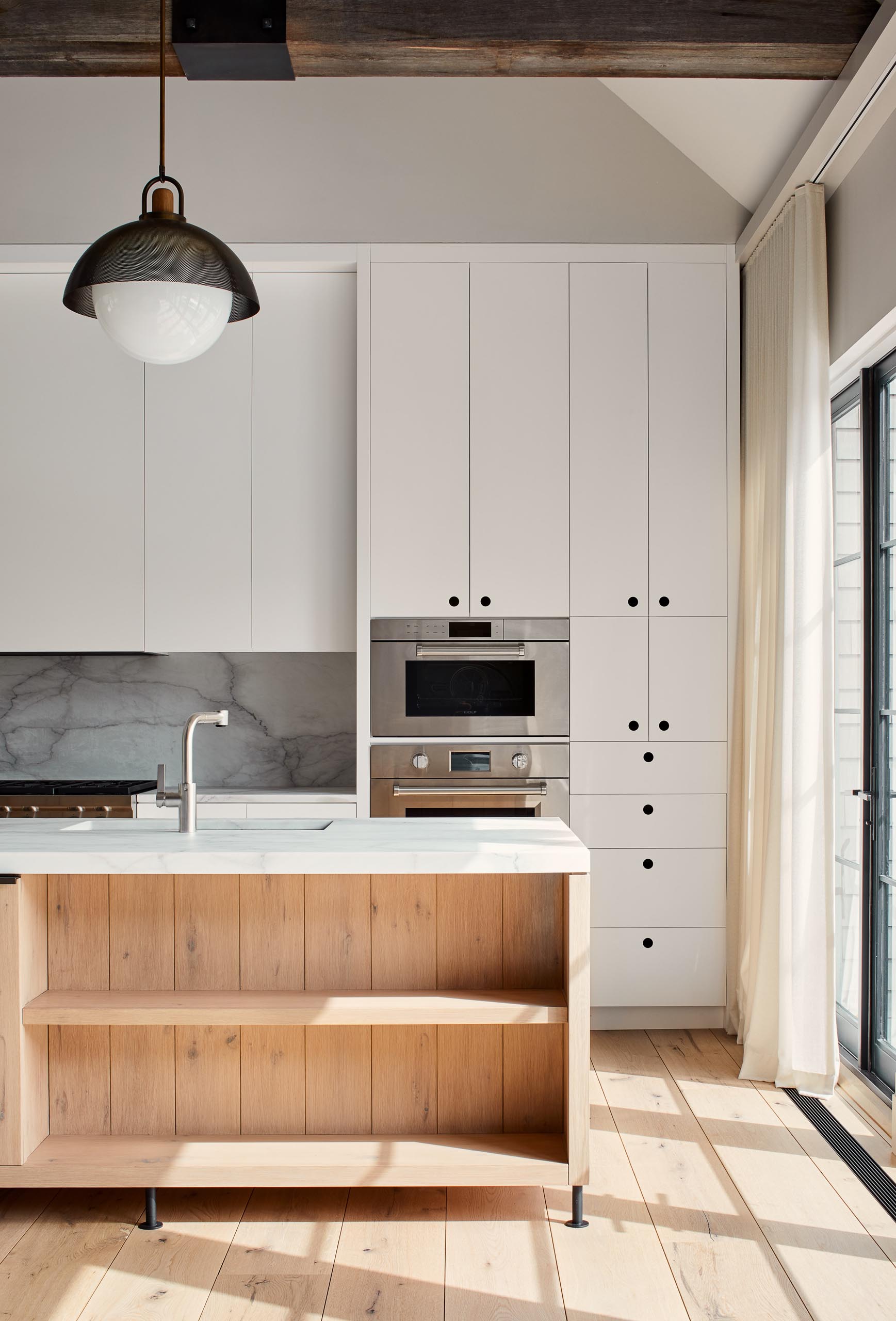
The kitchen island has wood cabinets and drawers, while hanging above the island are pendant lights from Allied Maker, and the stools are from Skram Furniture Co.
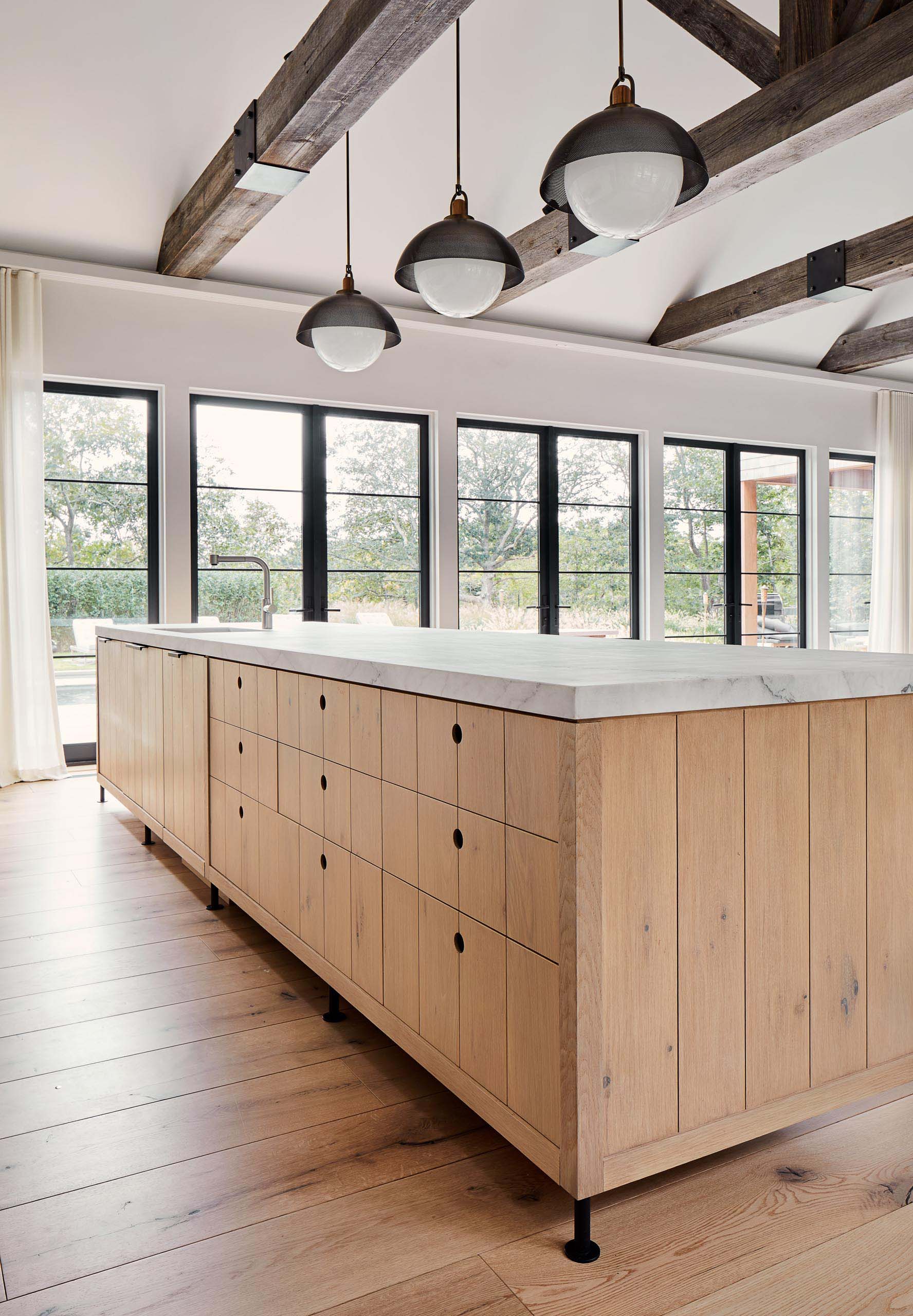
The family room with a neutral color palette includes a fireplace and an L-shaped couch for comfortable movie nights.
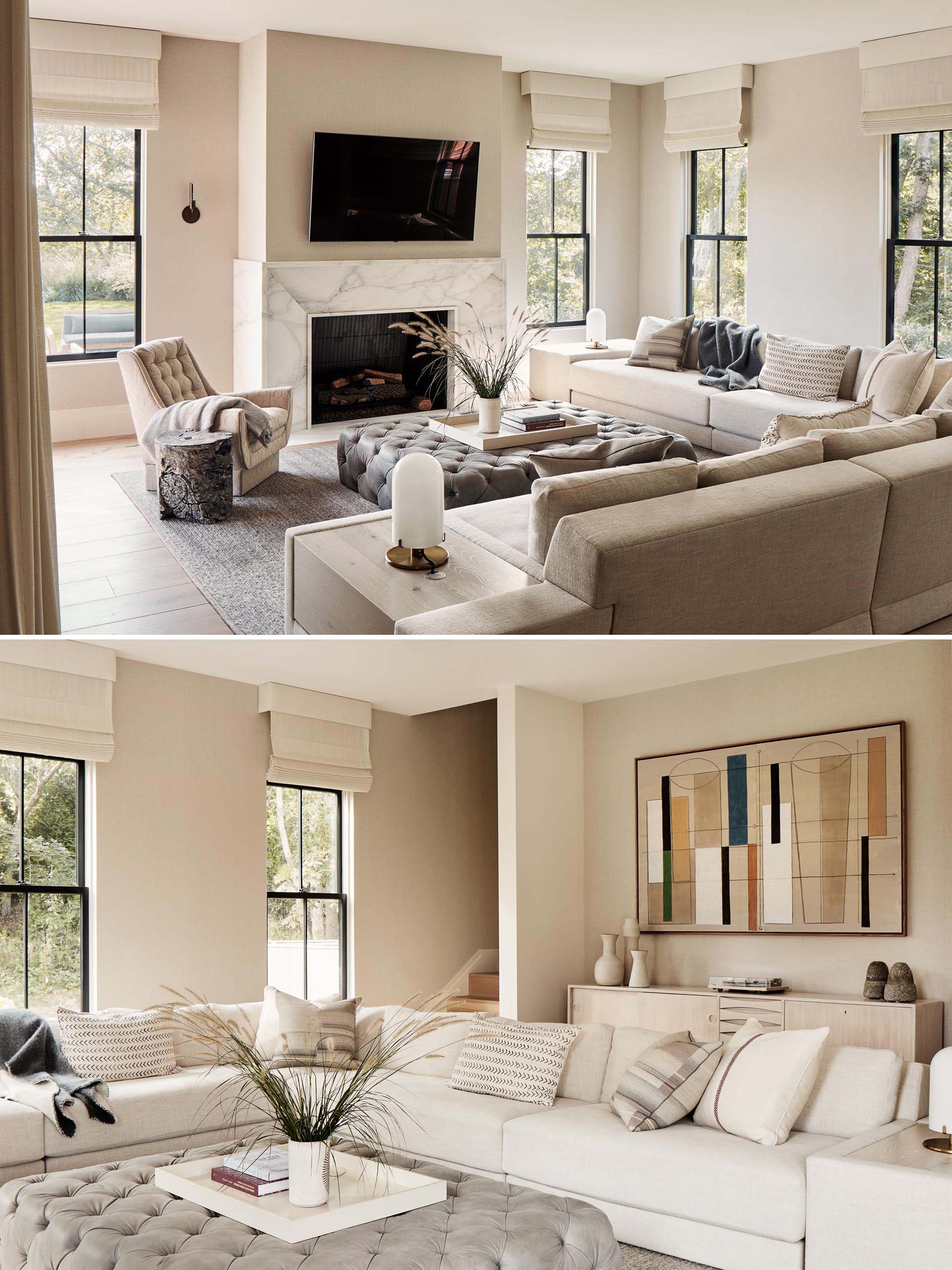
The master bedroom has the bed recessed into an alcove. An upholstered headboard contrasts the wood-lined alcove, while pendant lights from Apparatus Studio hang above the bedside tables.
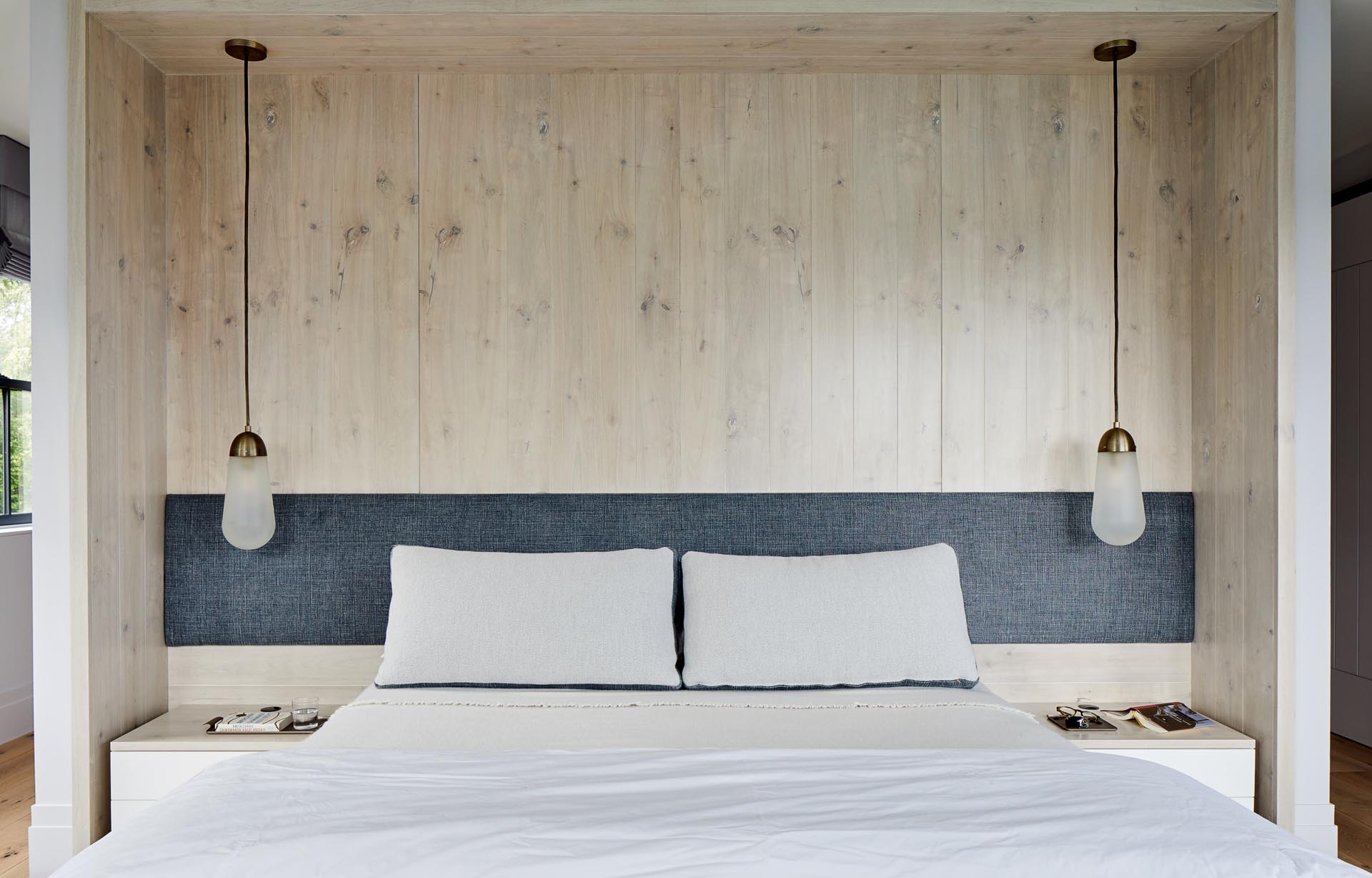
The master walk-in closet has plenty of space for storing clothes within the floor-to-ceiling wood cabinets.
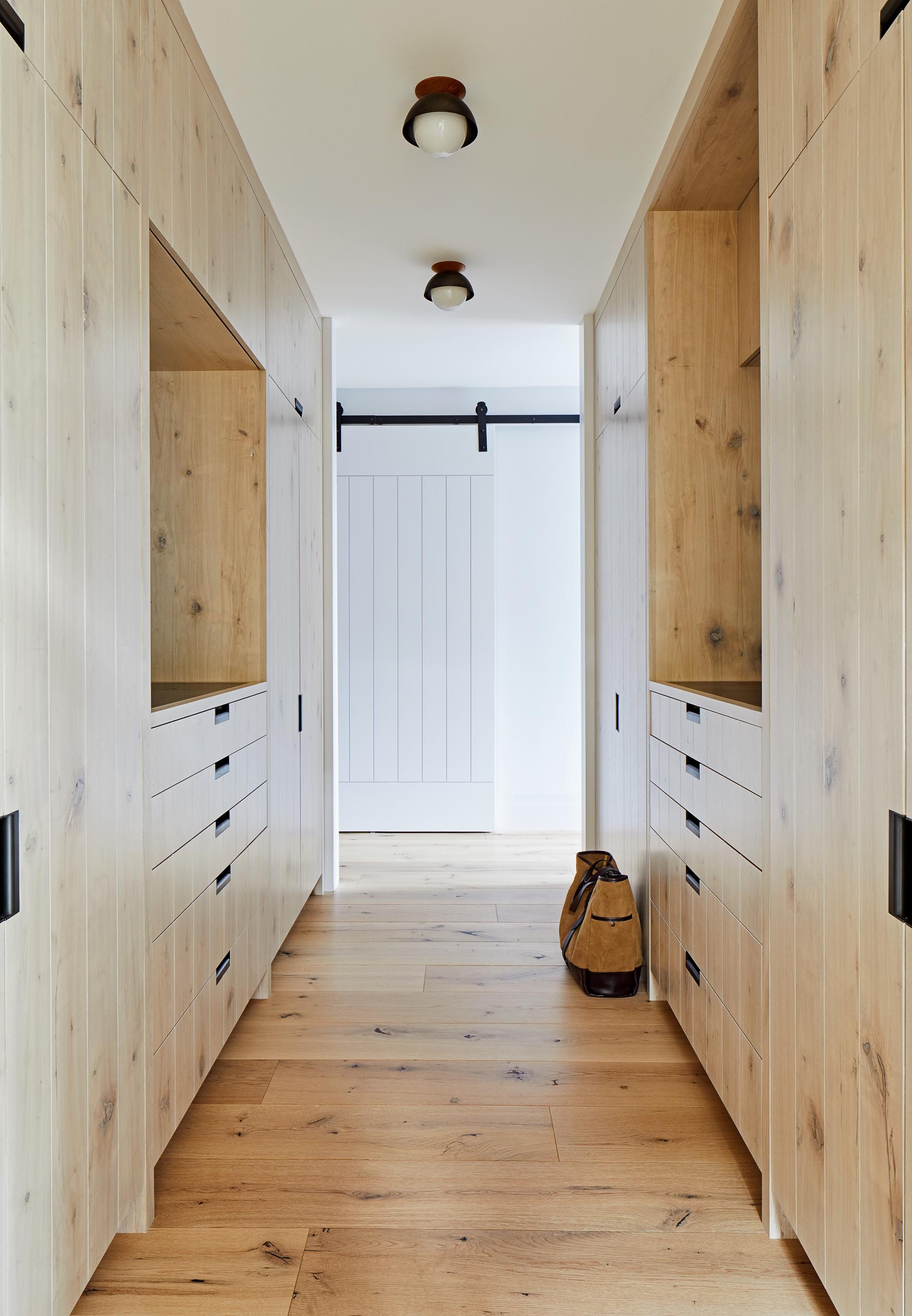
The master bathroom includes a long double sink vanity with mirrors perfectly positioned between the black-framed windows. Adjacent to the vanity is a walk-in shower with benches and double showerheads.
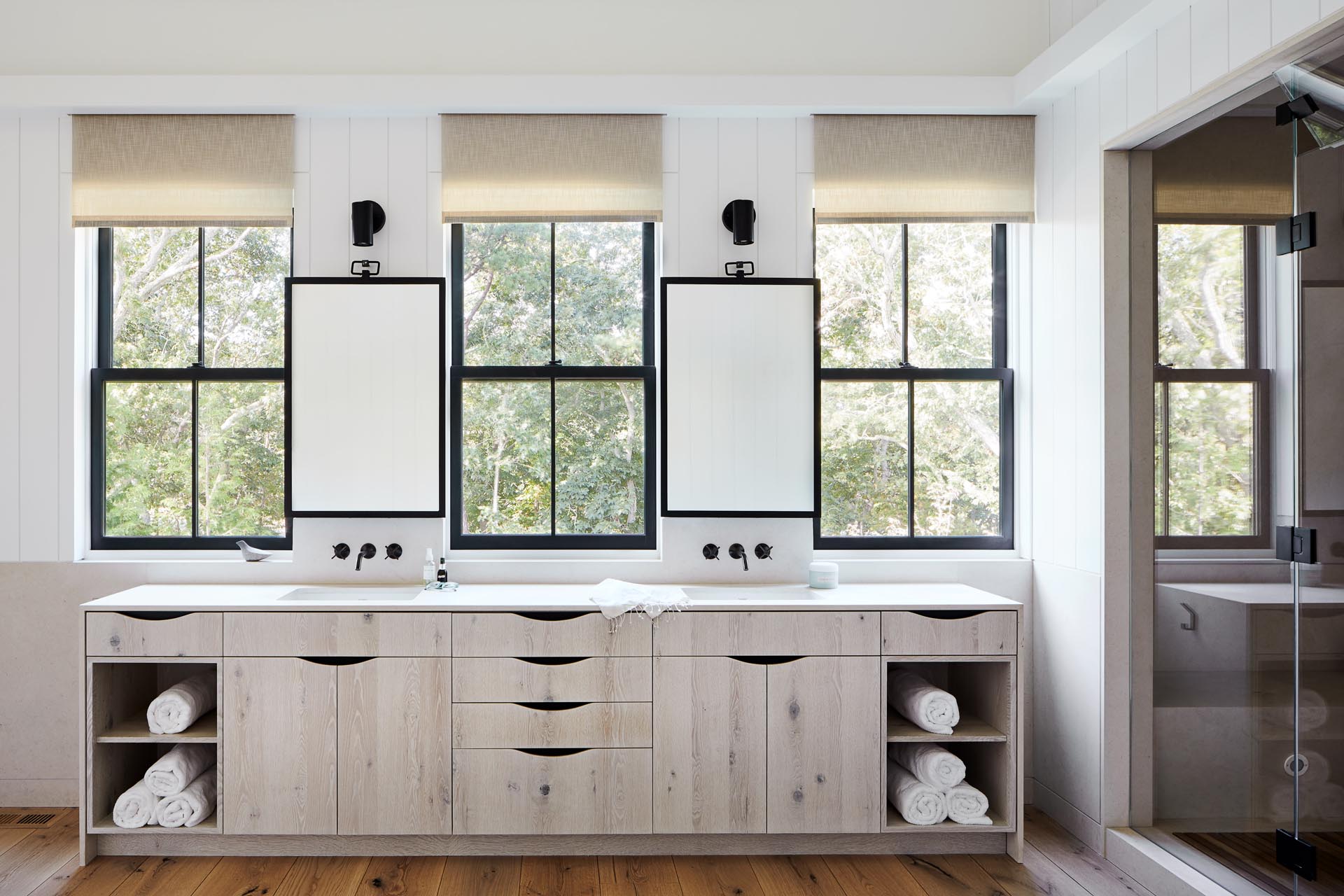
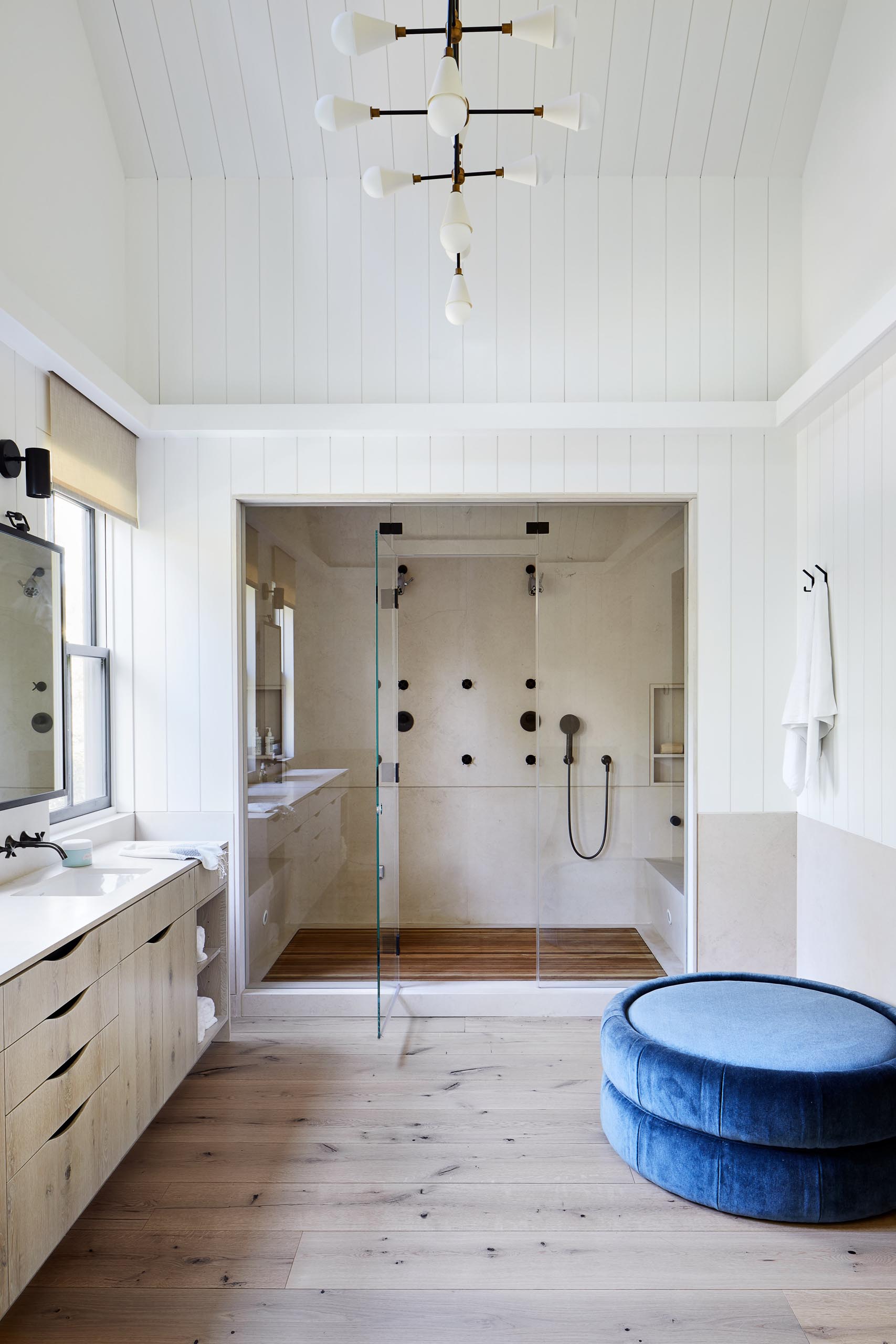
In the guest bedroom, the upholstered headboard hangs from the wall, while minimalist black sconces are positioned above bedside tables.
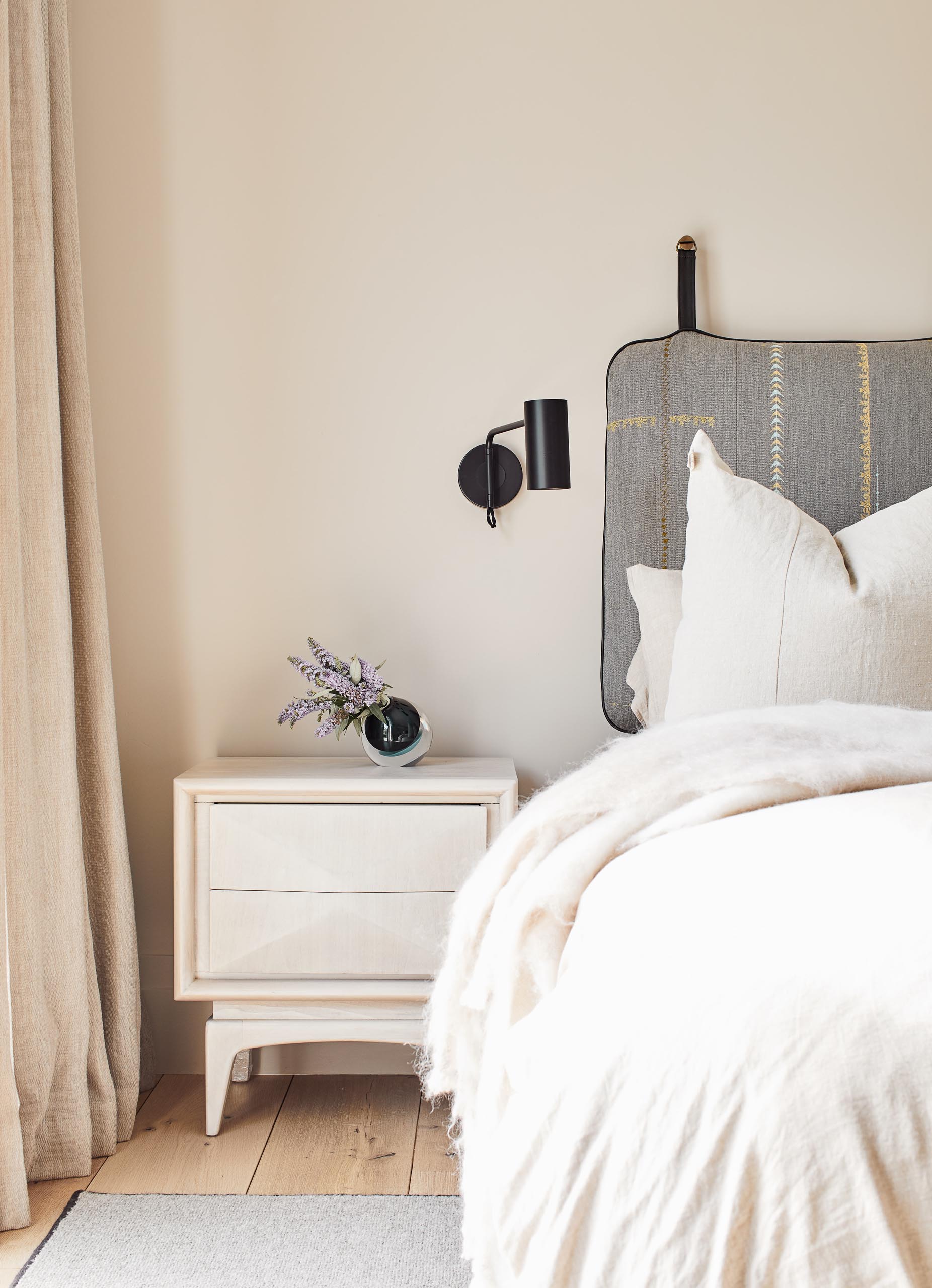
In the kid’s room, there’s a cozy round window seat with an upholstered cushion that lines the space.
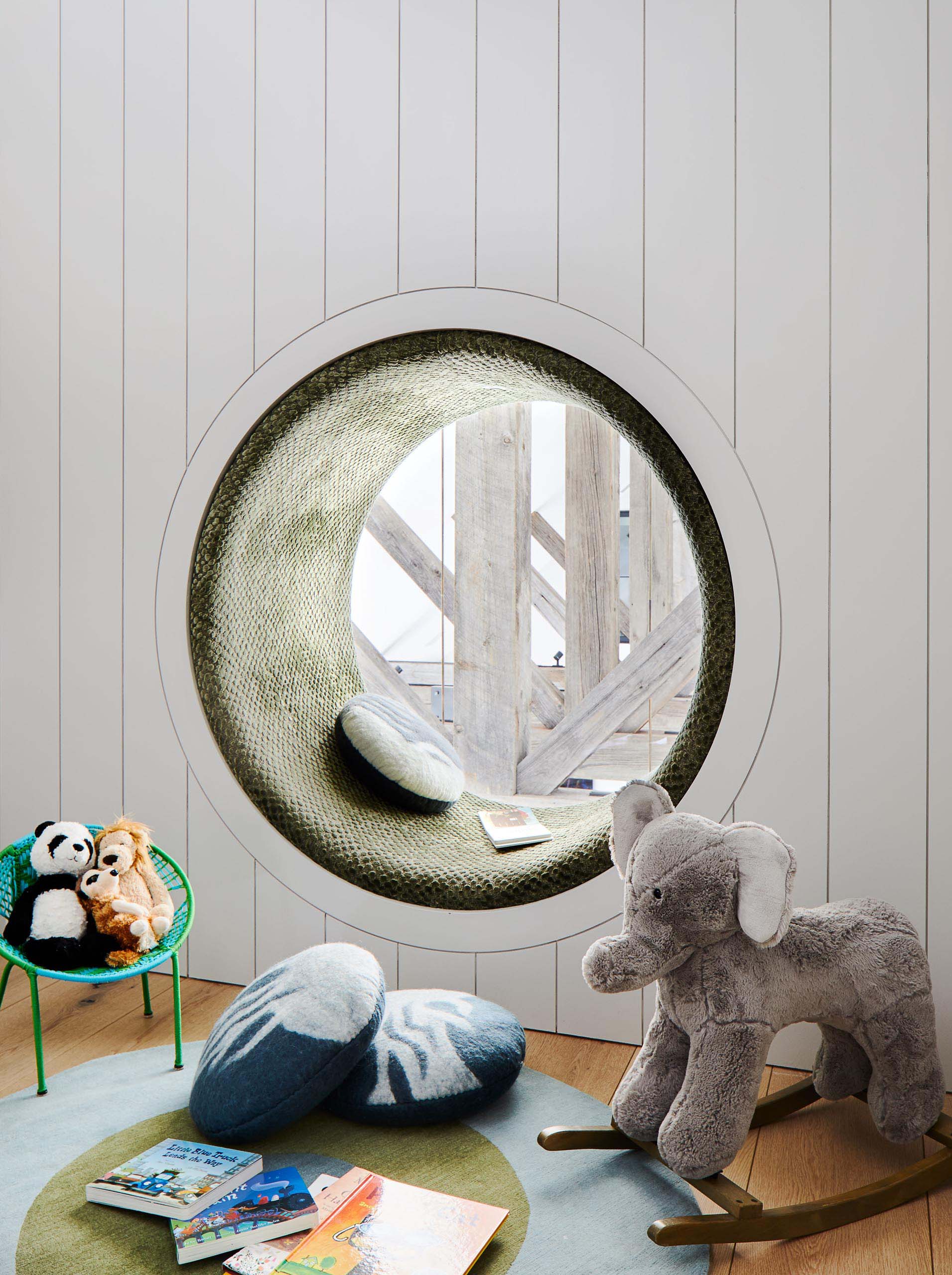
The powder room showcases a pop of color in the form of a bright blue vanity from A&F Supply in NYC, which is accented by a Brizo faucet and a Kelly Wearstler sconce.
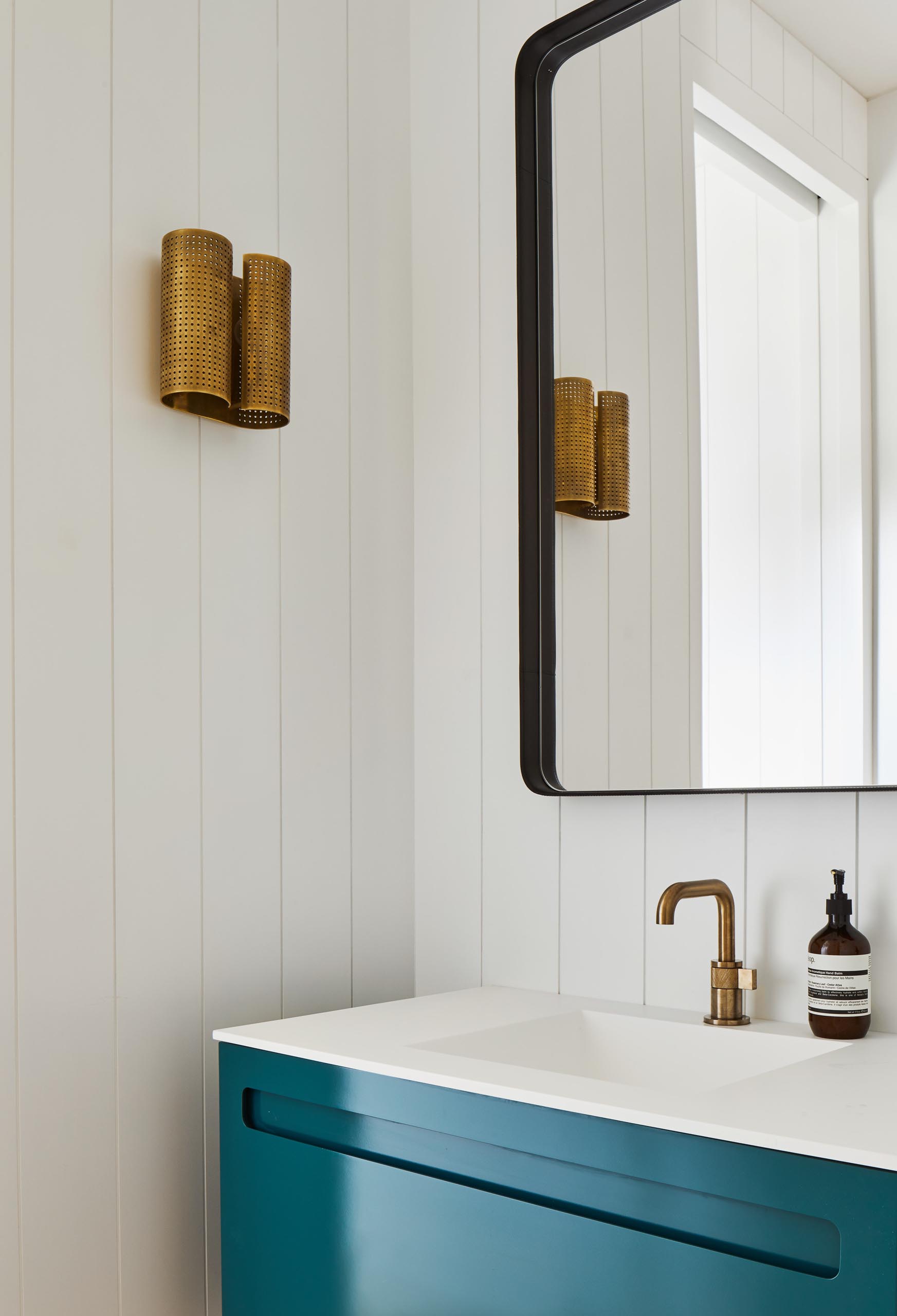
The home also has a mud room with a pitched ceiling, a wood bench and cabinet, and a farmhouse sink.
