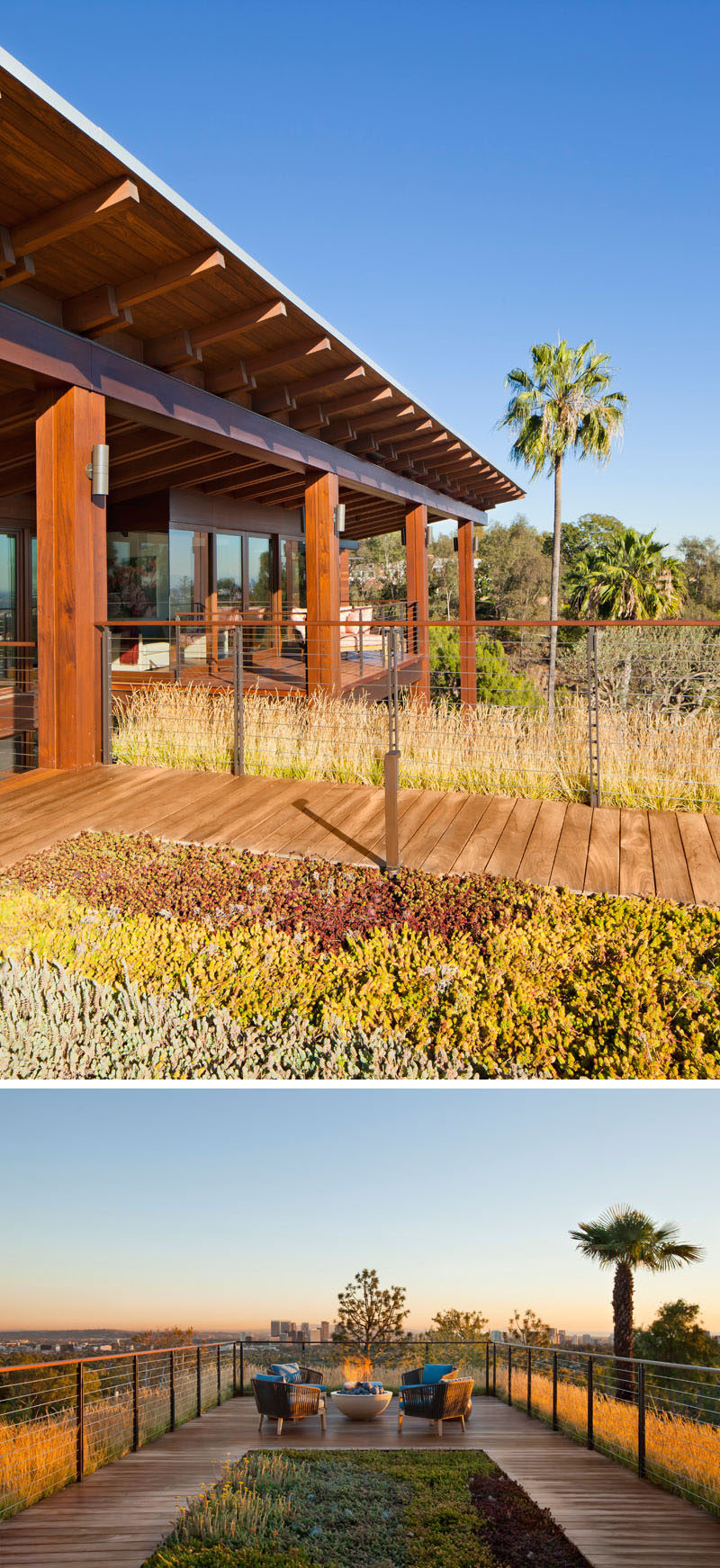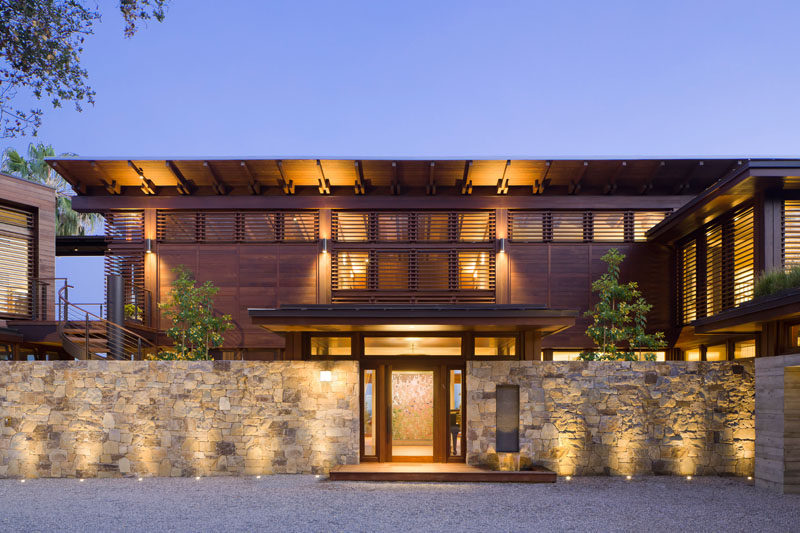Photography by Manolo Langis
Architecture firm KAA Design, have completed a new modern hillside house in California, that sits on a southern flank of the Santa Monica Mountains, surrounded by trees.
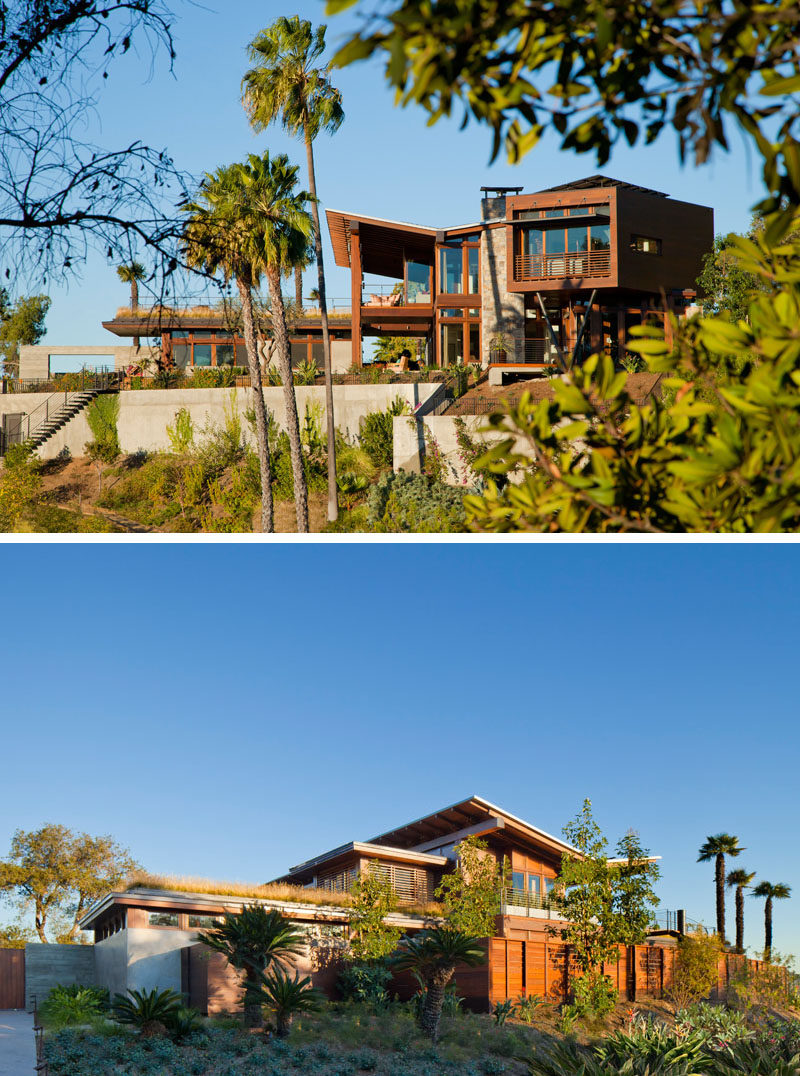
Photography by Manolo Langis
The Tower Grove Drive residence was designed as a hillside retreat for the home owners. Upon arriving at the home, you are greeted by a circular driveway with a central highlighted tree and a stone wall.
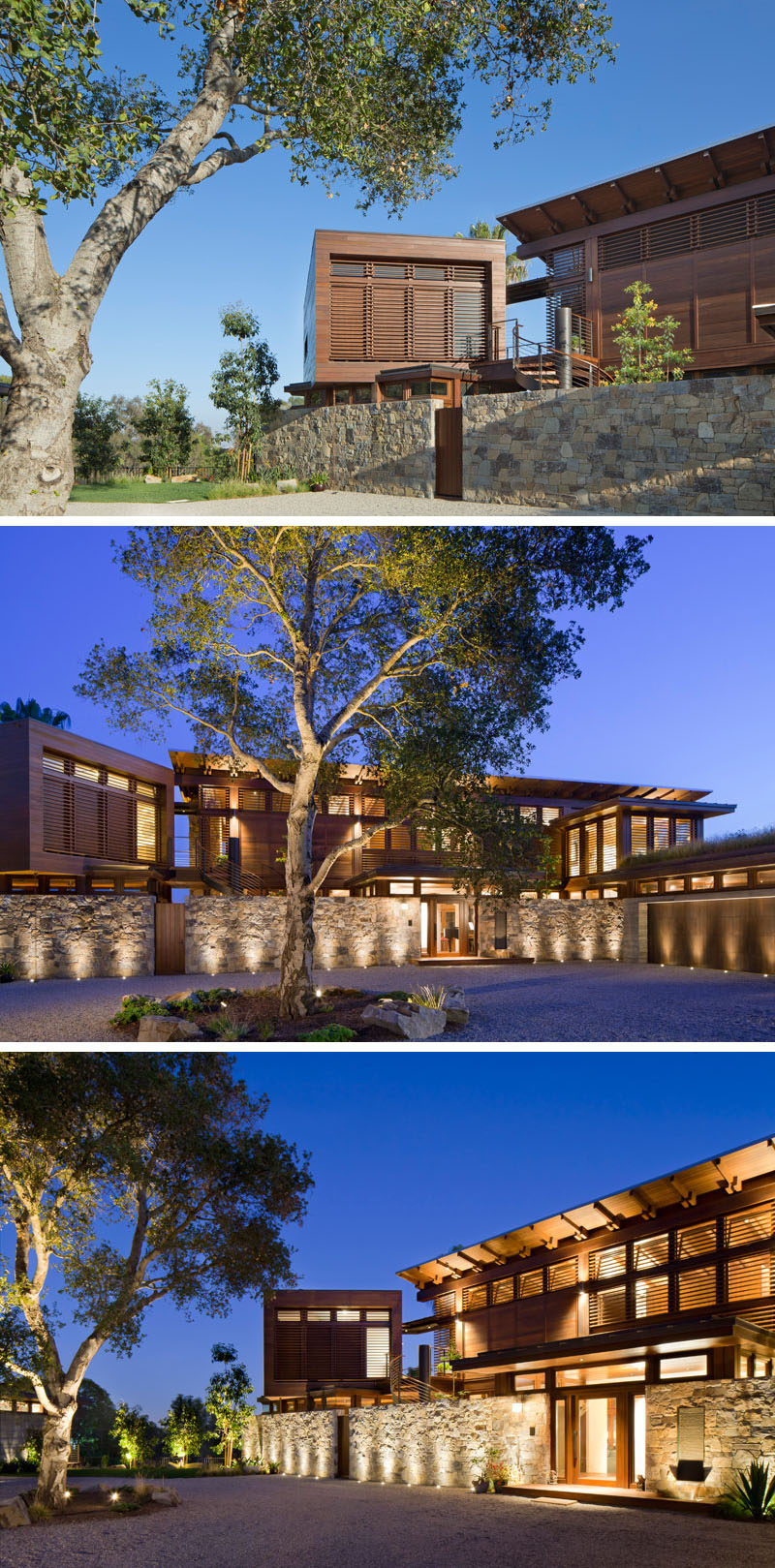
Photography by Manolo Langis
Here are some other views of the architecture that shows supported overhangs and expansive roof lines.
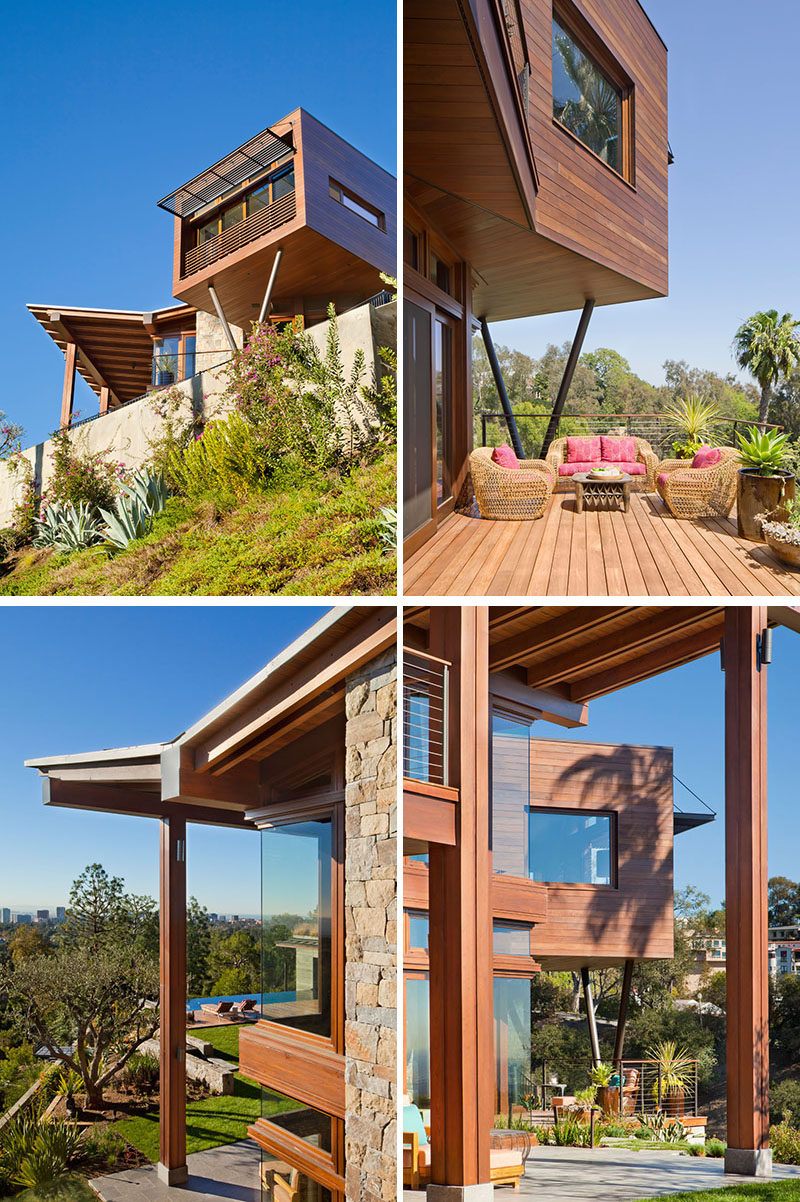
Photography by Manolo Langis
Inside, floor-to-ceiling windows have been used to add an abundance of natural light, while a fireplace with a stone surround and the use of wood, adds a sense of warmth to the living room.

Photography by Manolo Langis
Between the living room and the kitchen is the dining area, that’s been defined by the use of a colored rug.
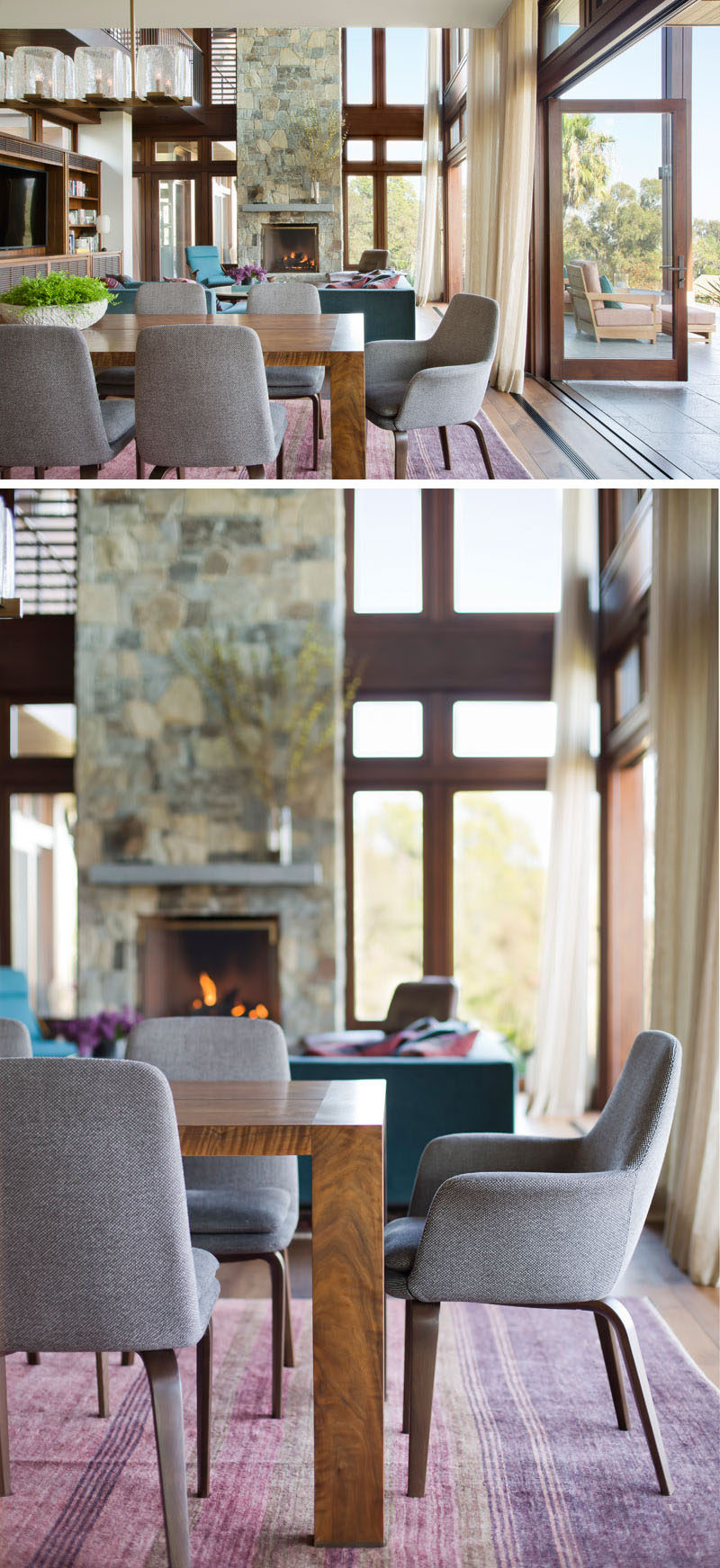
Photography by Manolo Langis
In the kitchen, there are two islands and walls of wood cabinets, creating plenty of counterspace and storage.
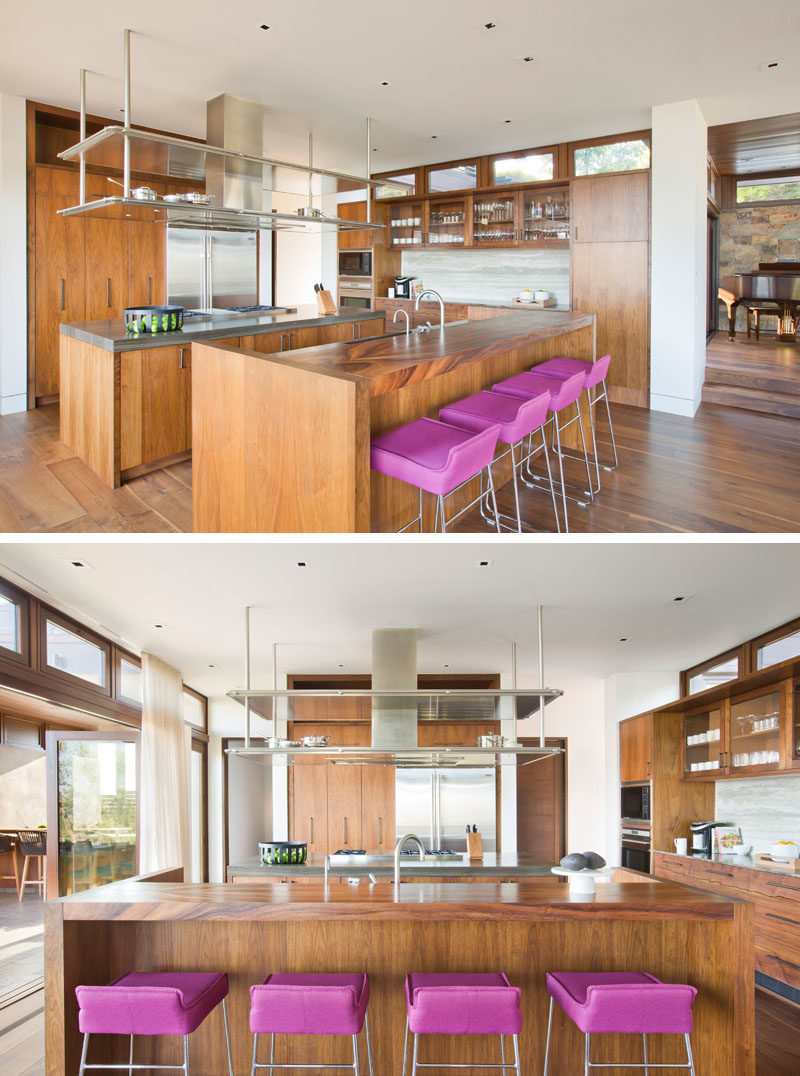
Photography by Manolo Langis
Wood framed doors open the main living area to the backyard, where there’s a lawn, a wood deck and a swimming pool, all with views of Los Angeles and the Pacific Ocean beyond.
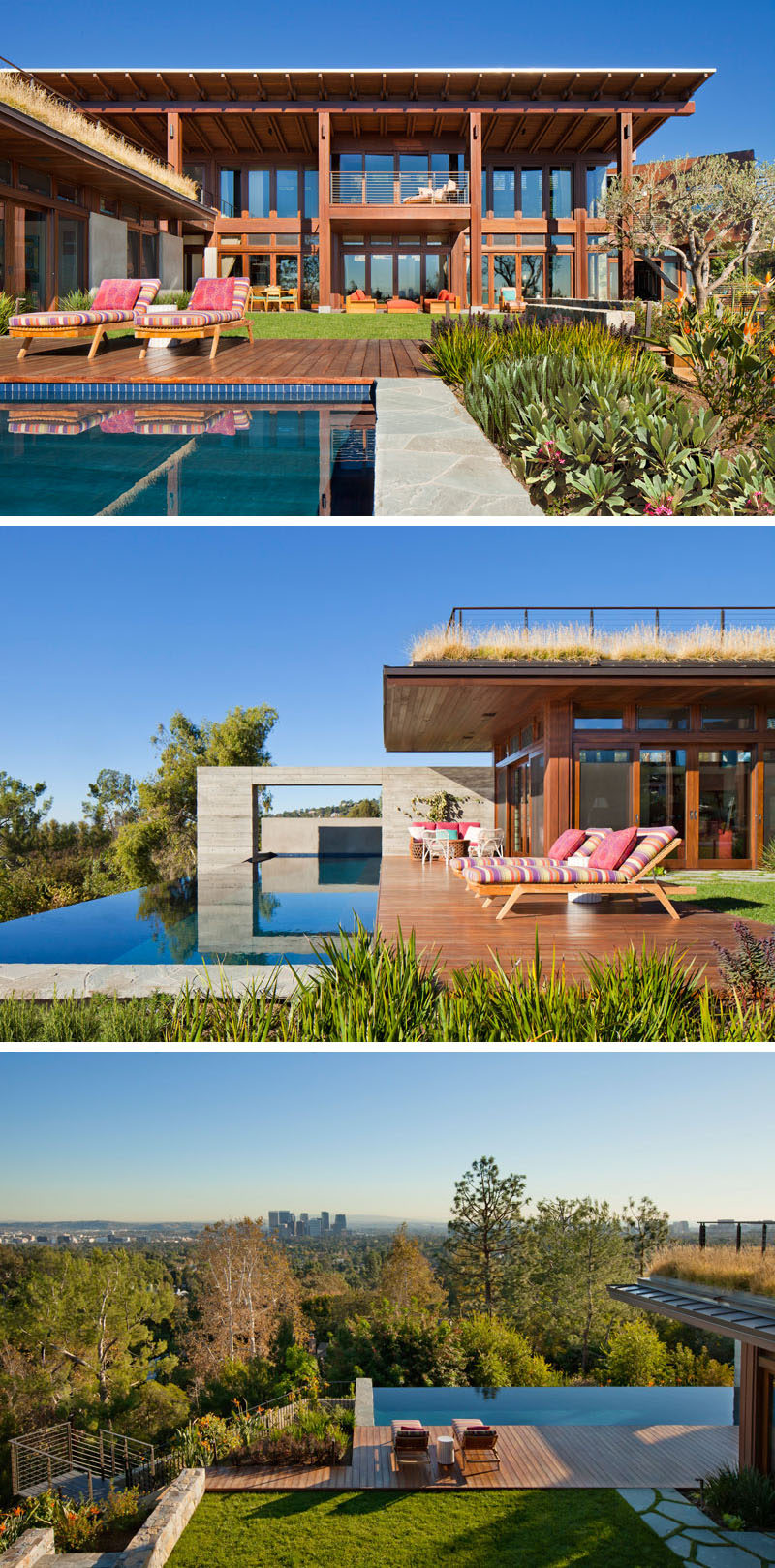
Photography by Manolo Langis
An arch over the swimming pool is part of the wall that continues through to the interior of the home.
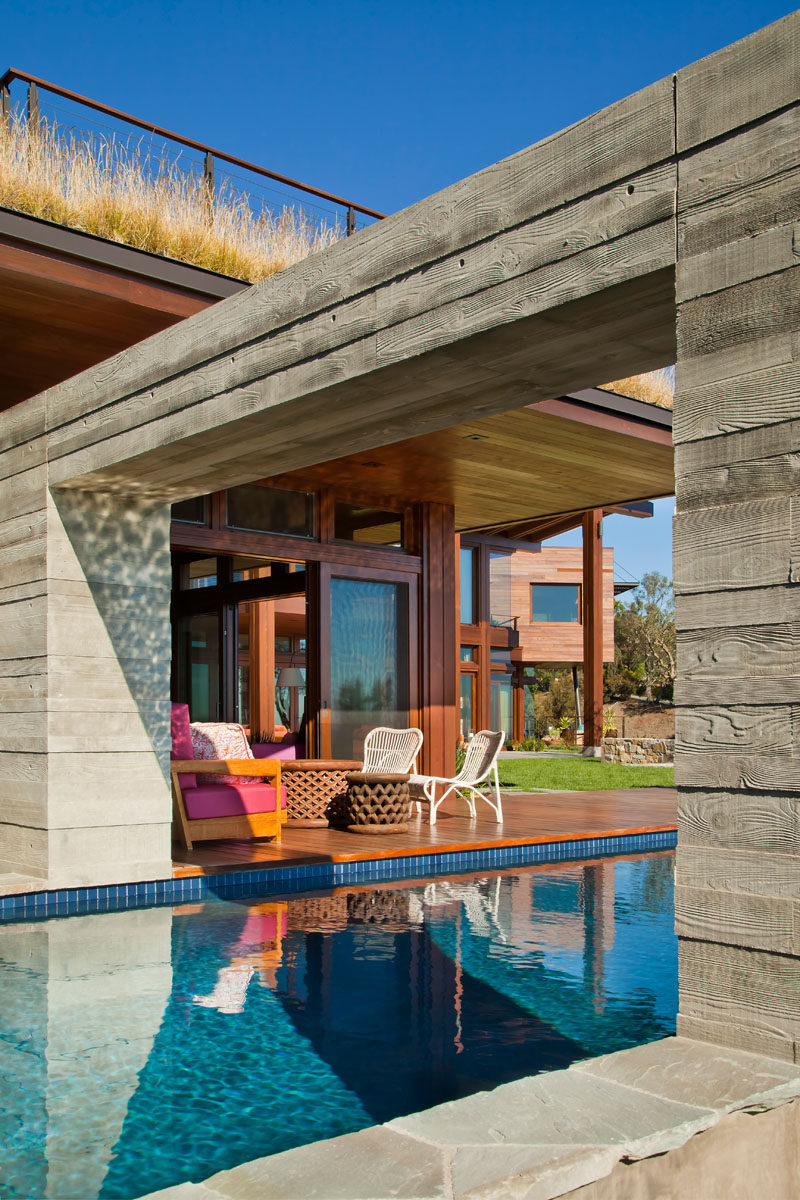
Photography by Manolo Langis
The house also has other outdoor spaces, like this one below, that features a small garden with a cheerful sculpture.
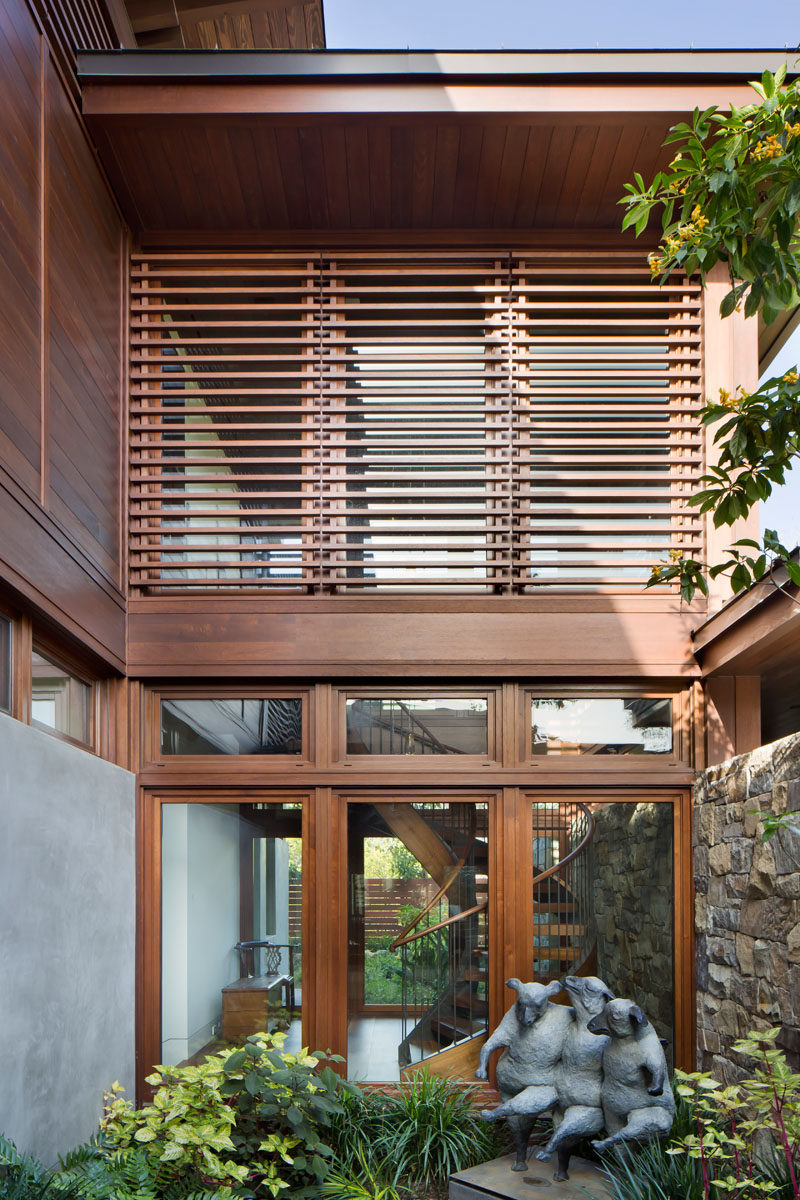
Photography by Manolo Langis
Heading back inside, there’s a wood and metal spiral staircase that leads up to the upper floor of the home.
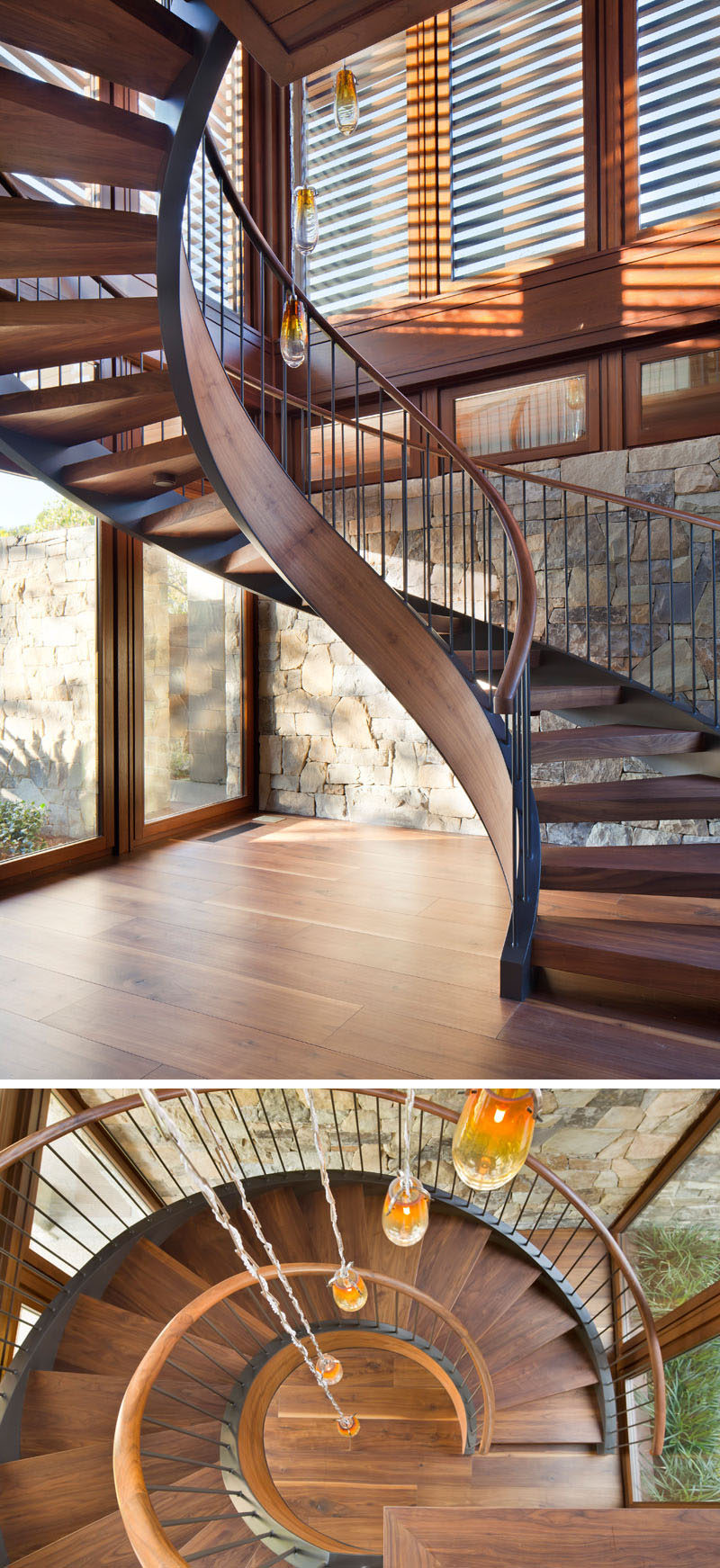
Photography by Manolo Langis
At the top of the stairs is a walkway that connects to the sleeping areas of the home. A large wood bookshelf lines one side of the walkway, while the other looks over the living room and dining area below.

Photography by Manolo Langis
In the bedroom, a wood headboard has built-in bedside tables and open shelving for displaying personal items.
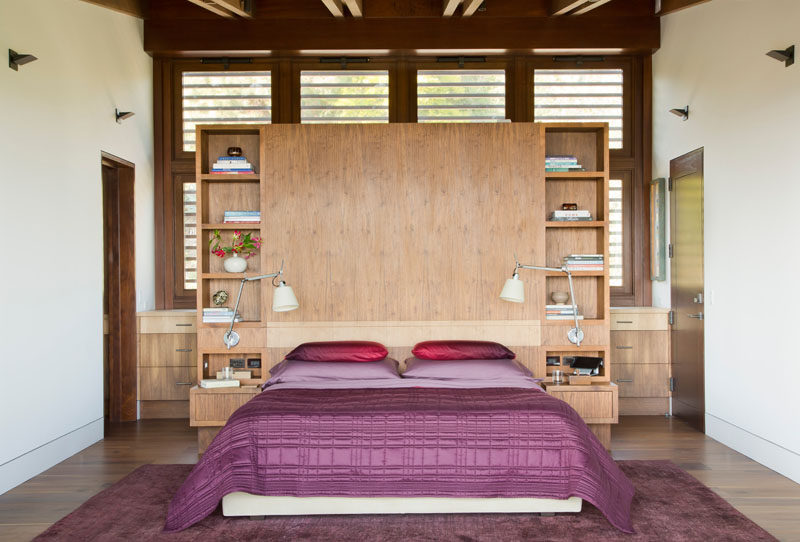
Photography by Manolo Langis
In the bathroom, there’s a freestanding bathtub that sits in front of the windows, a make-up vanity and a large two-person walk-in shower with a wood bench.
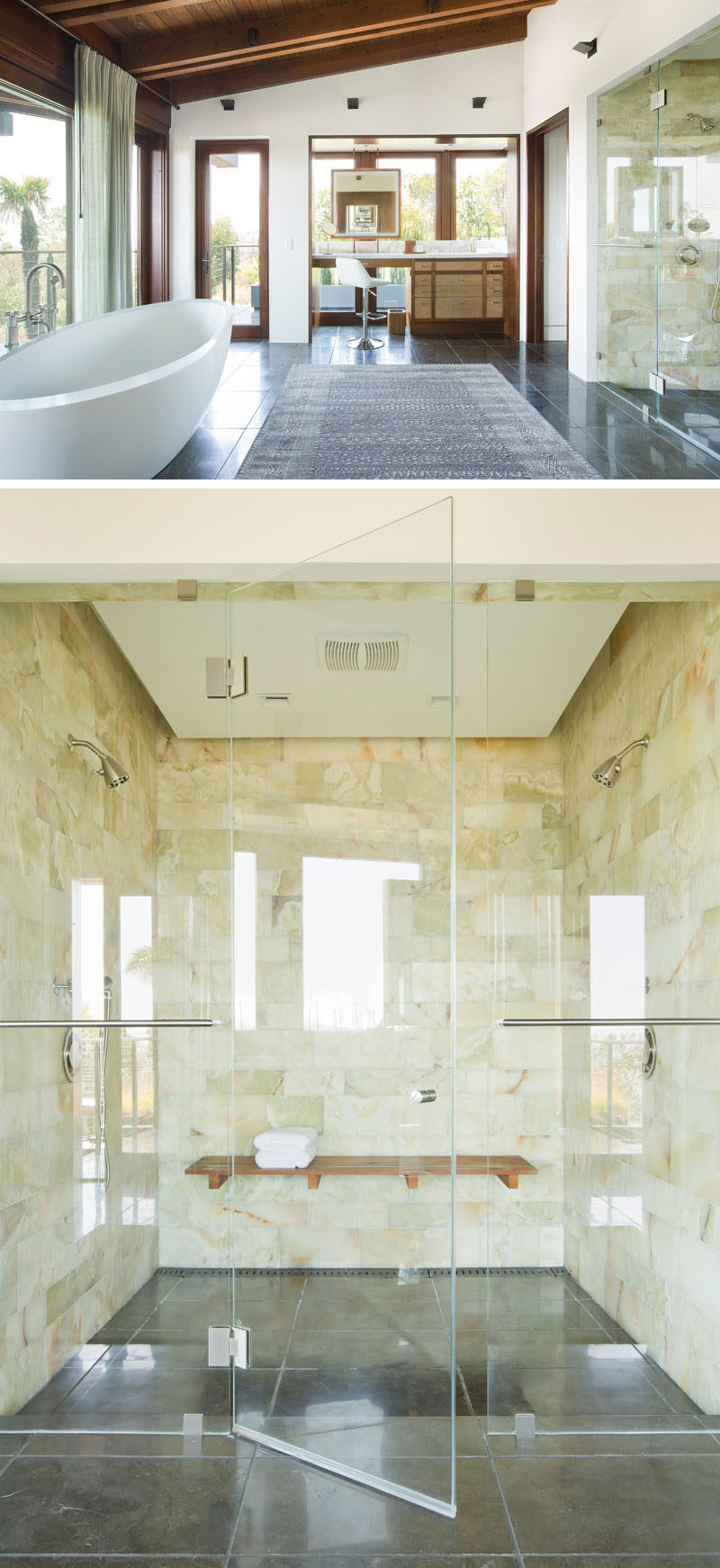
Photography by Manolo Langis
Also on the upper floor of the home is access to a green roof where there’s a small deck set up with lounge chairs and a firebowl, that overlooks the neighborhood.
