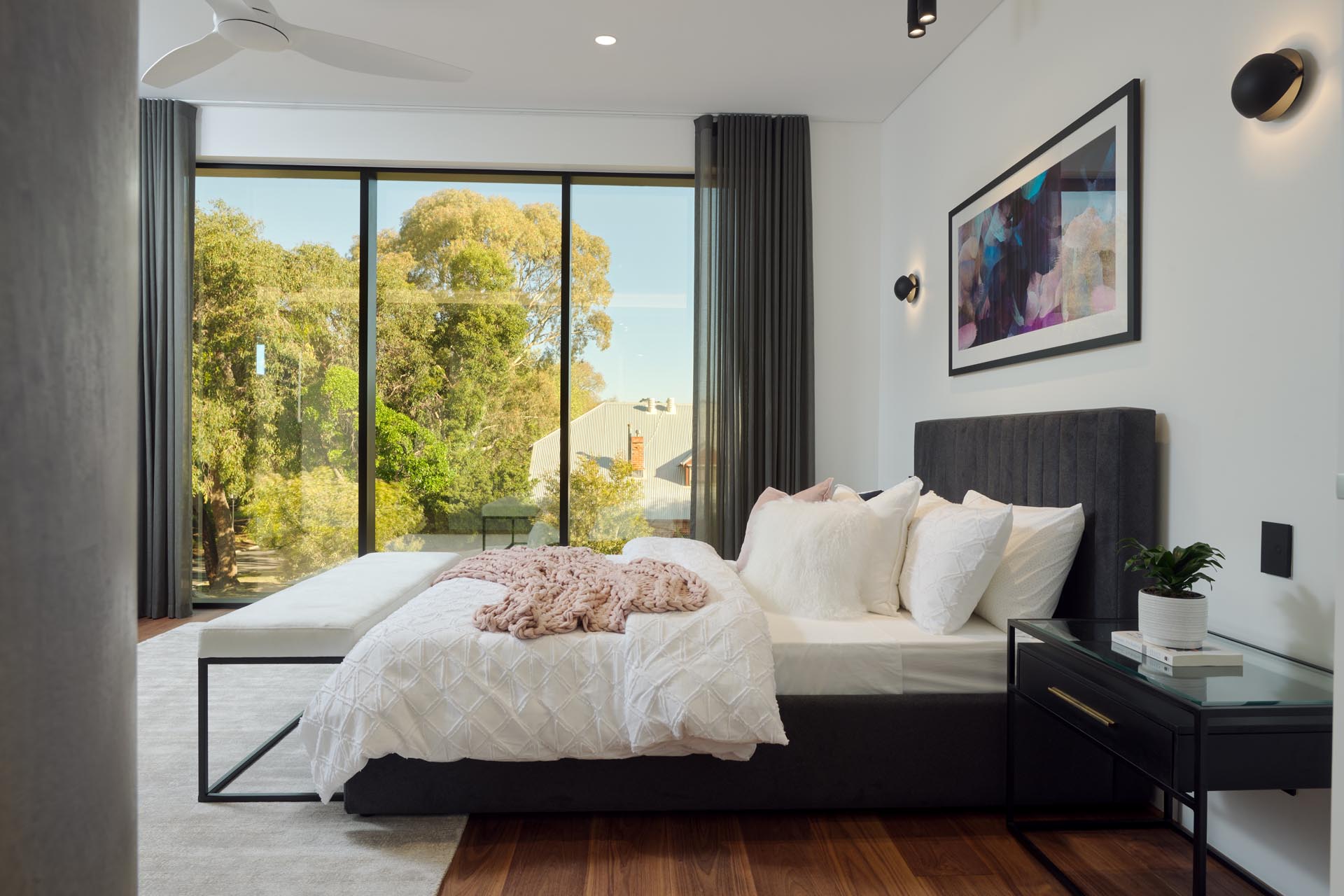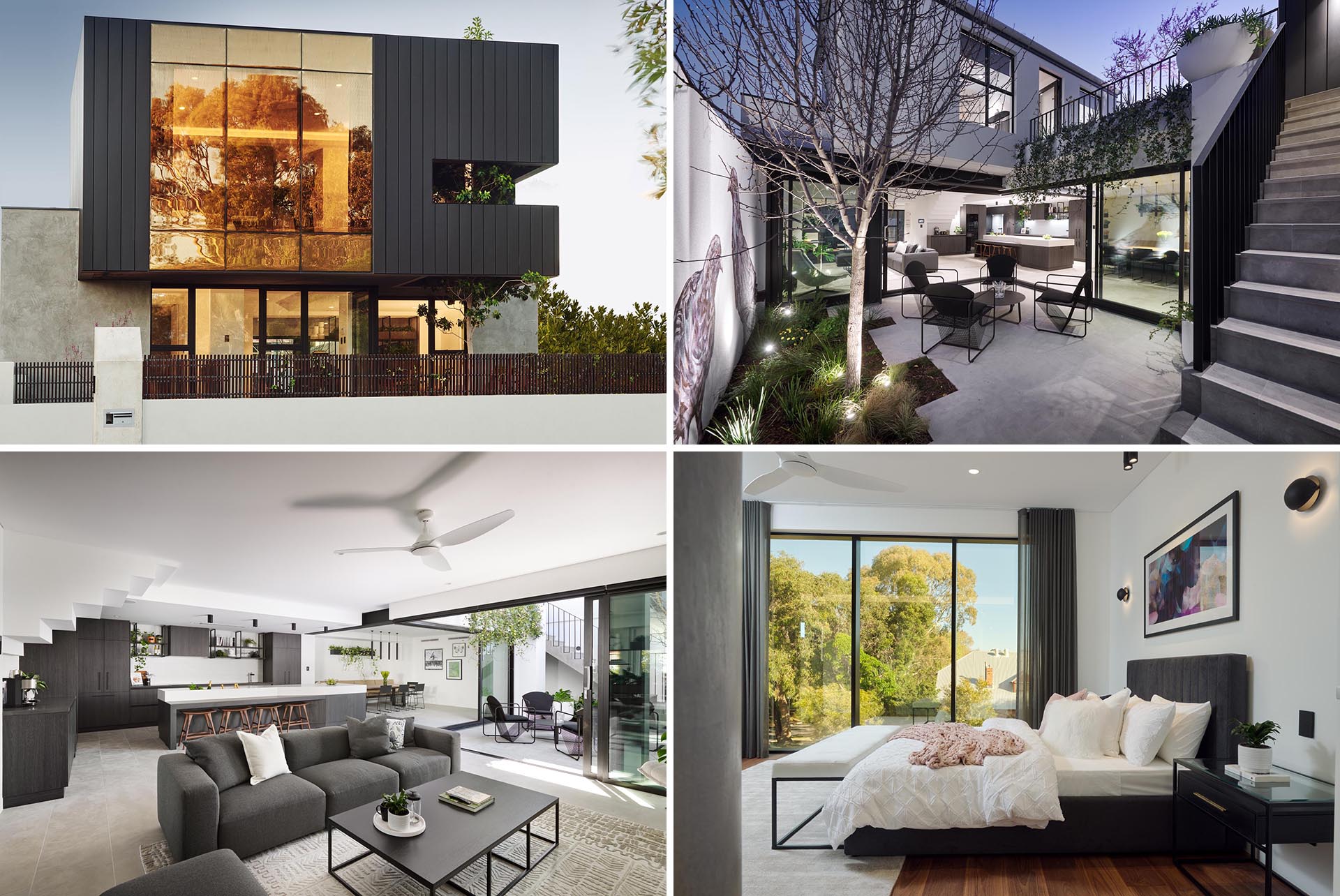
Australian home builders Webb and Brown-Neaves, have completed a new home in a suburb of Perth.
The home’s facade features a bronze, double glazed wall that’s paired with matte cladding. Within the dark grey cladding, there’s an opening to allow a tree to rise from within.
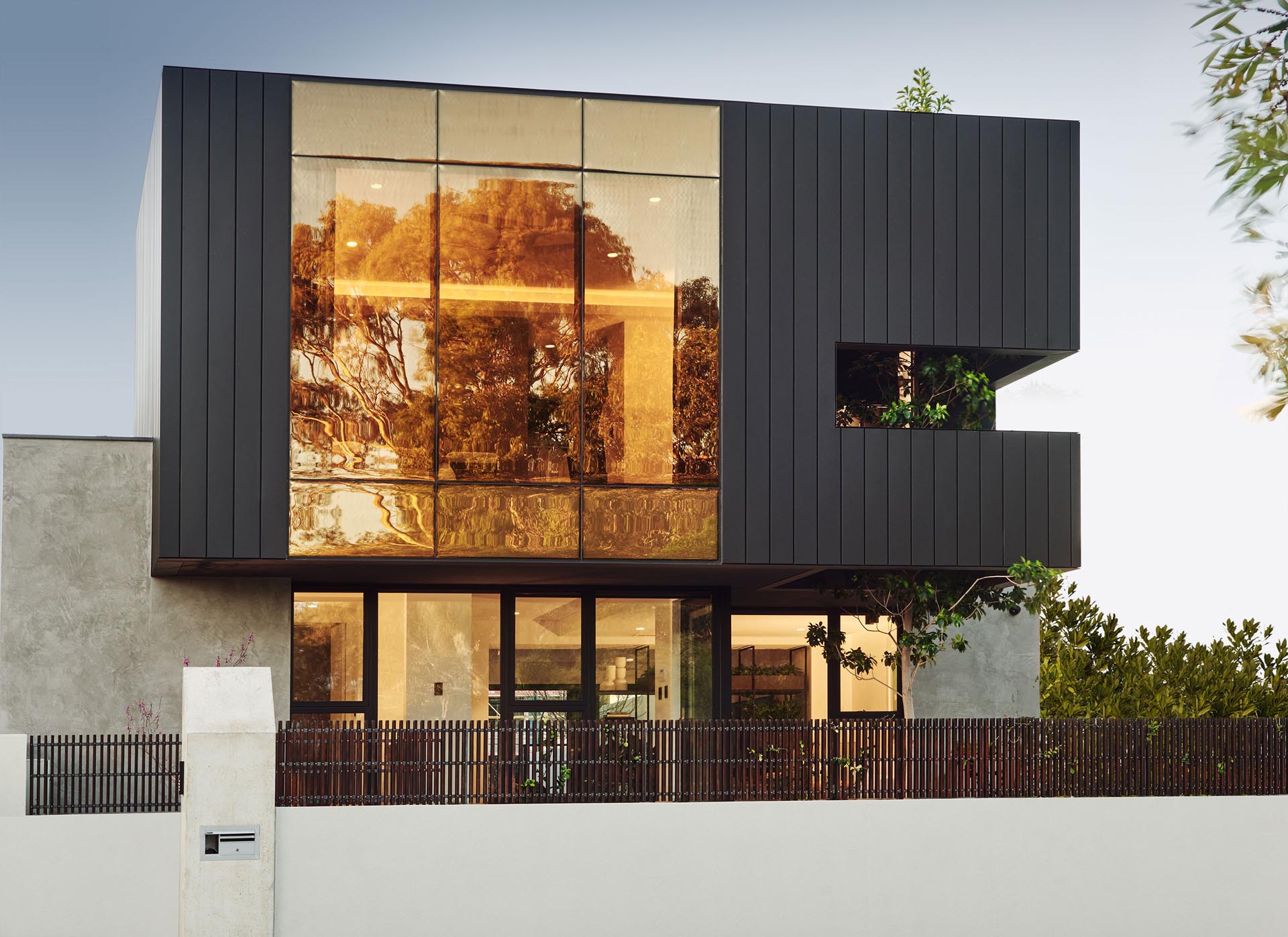
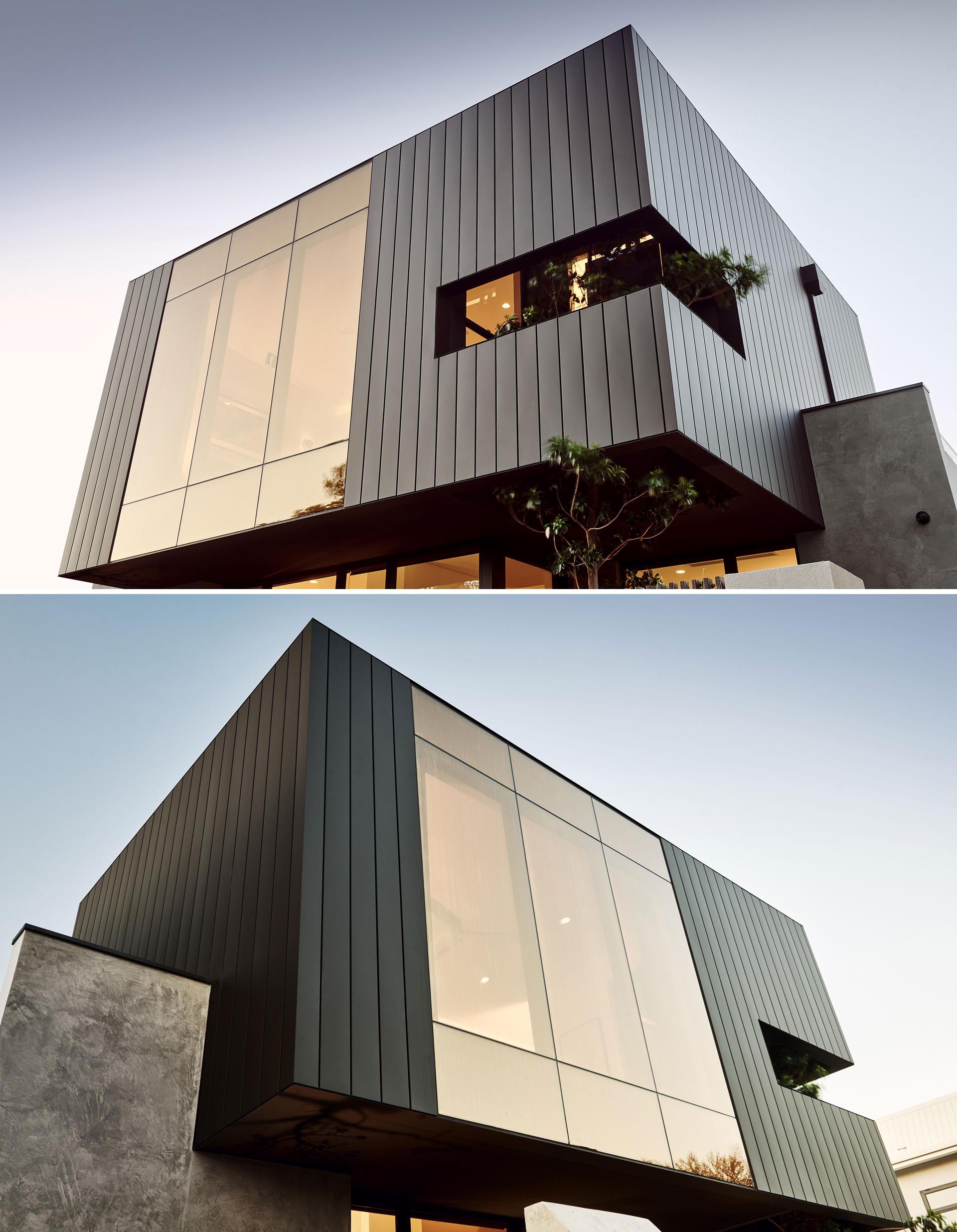
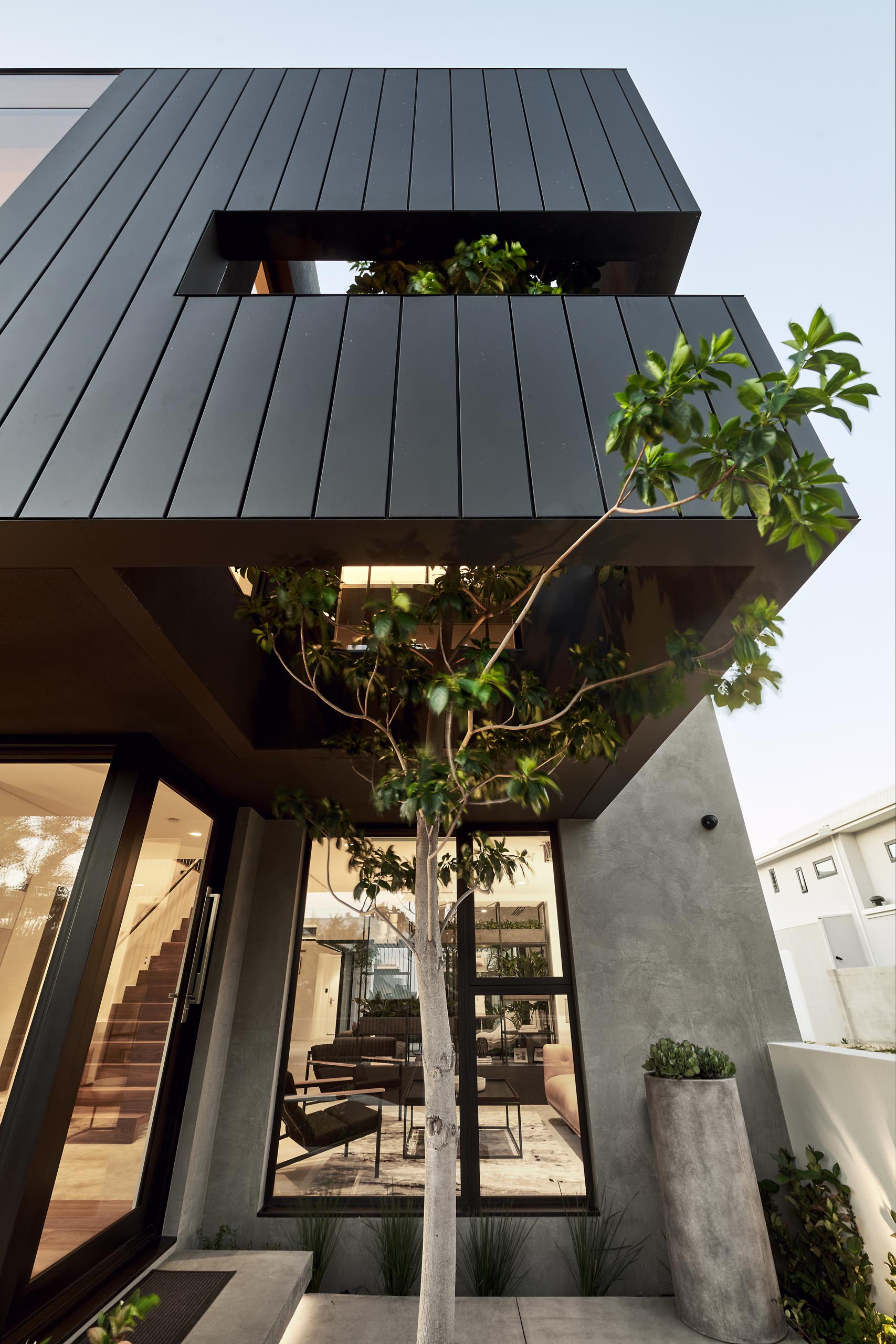
The main social areas of the home are all open plan with the interior design completed by Melissa Redwood. The color palette includes warm grey tones that complement light walls and floors, as well as black accents.
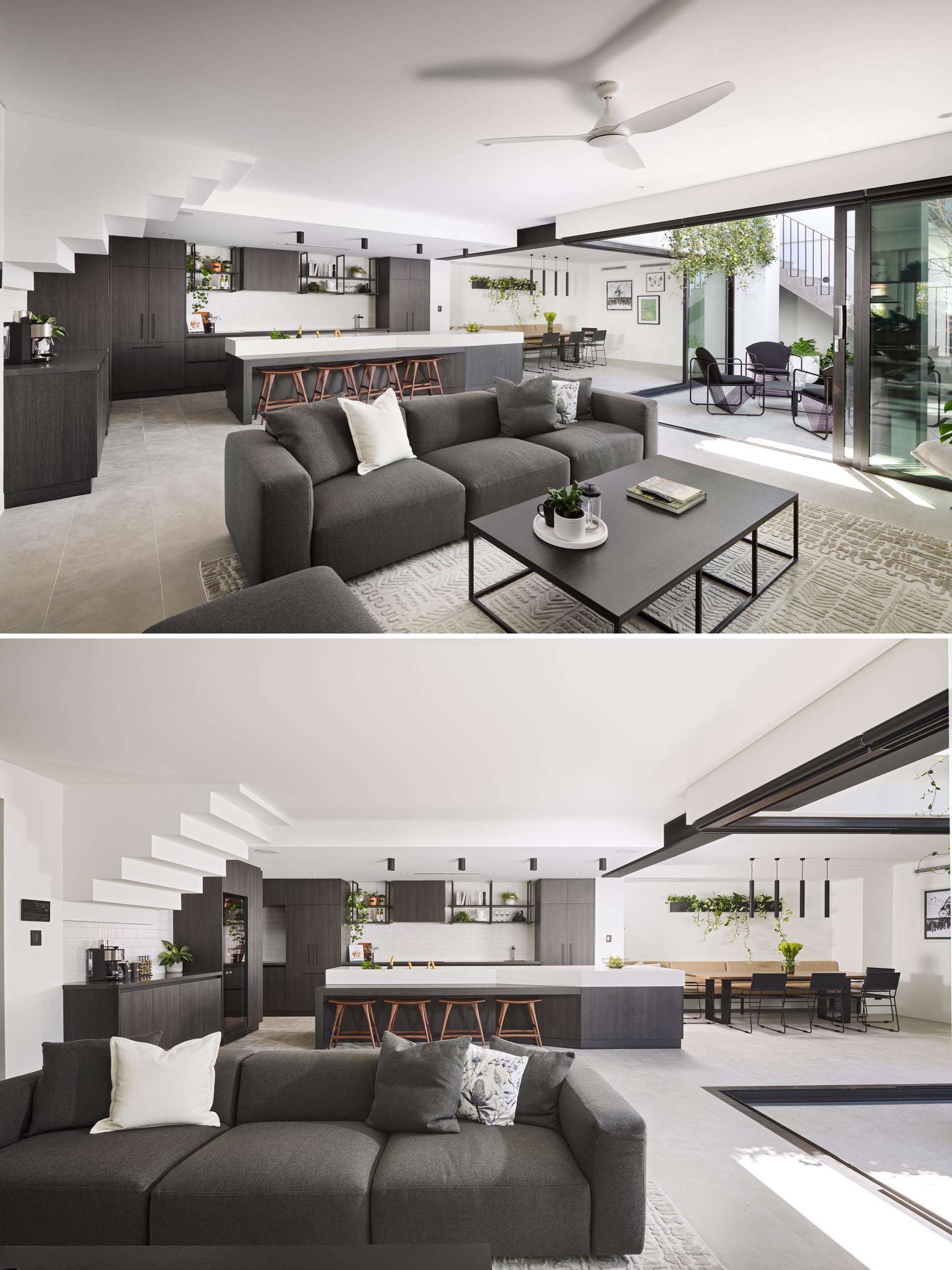
In the kitchen, dark cabinets and shelves contrast the white tile backsplash and thick white countertop of the island. There’s also a drink trough built into the island, ideal for holding wine, champagne, or beer.
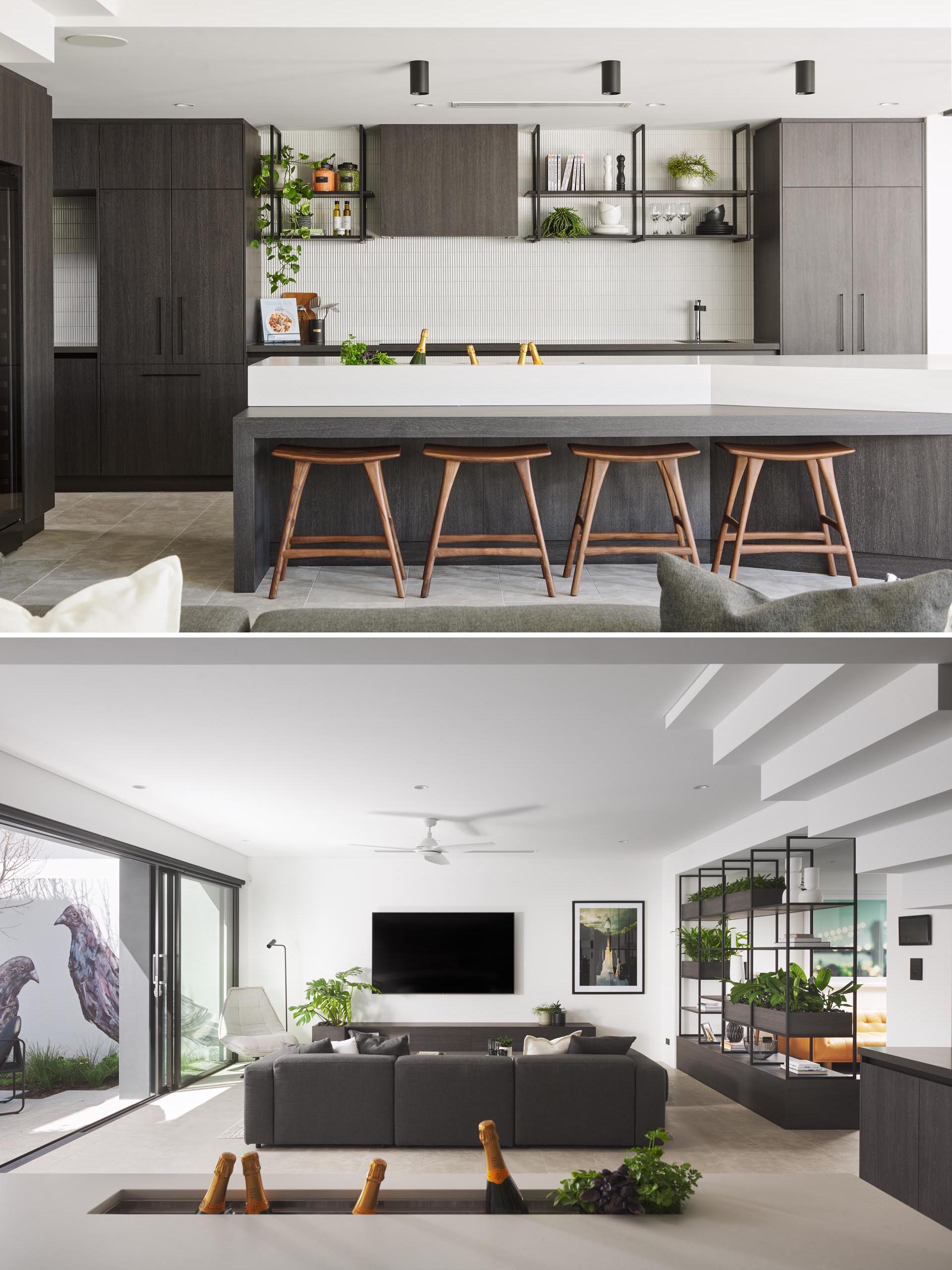
Retractable glass walls open the interior spaces to a small outdoor courtyard. The dining room is adjacent to the kitchen and includes a long built-in banquette bench, a wall-mounted planter, and black dining chairs.
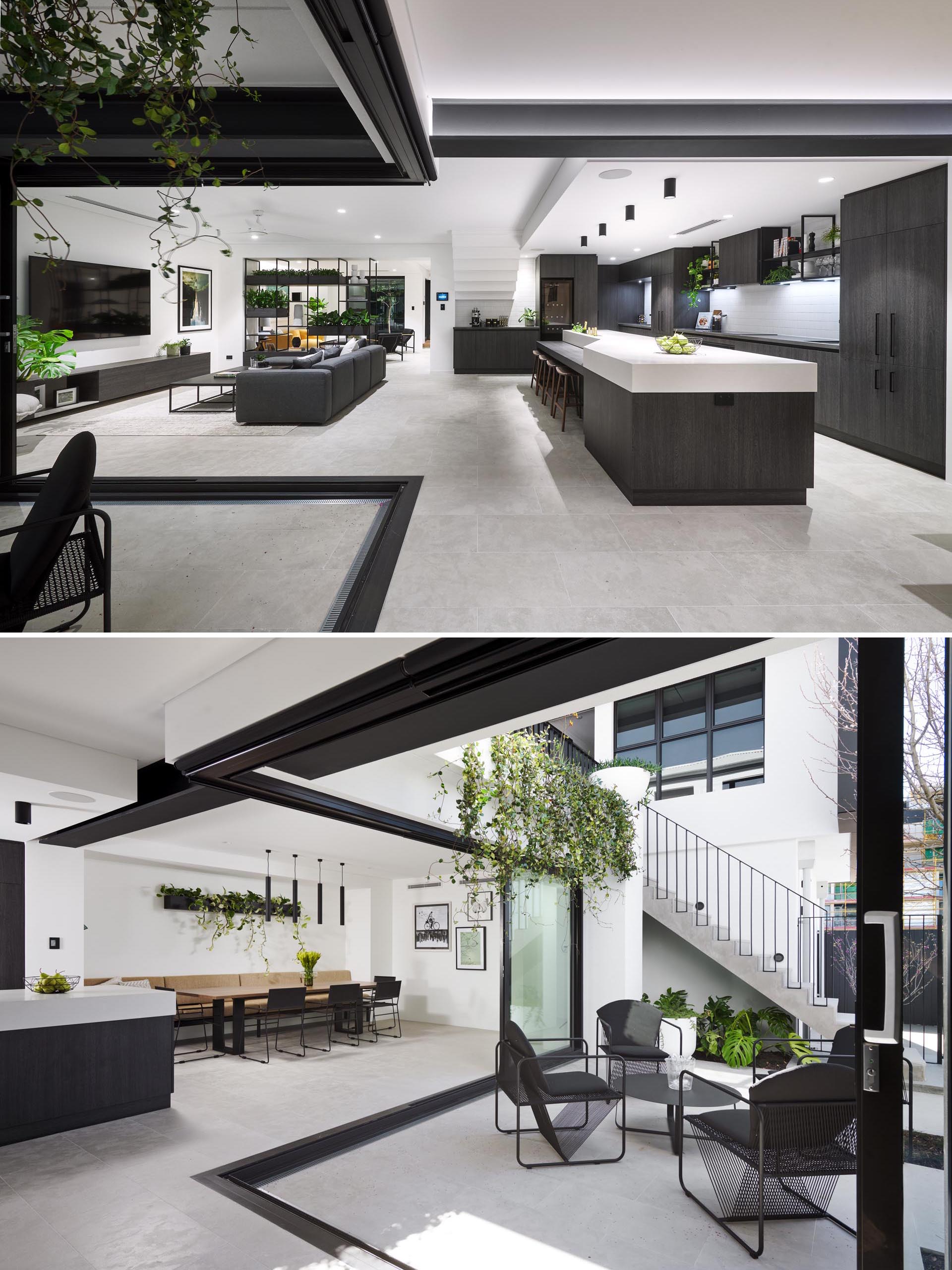
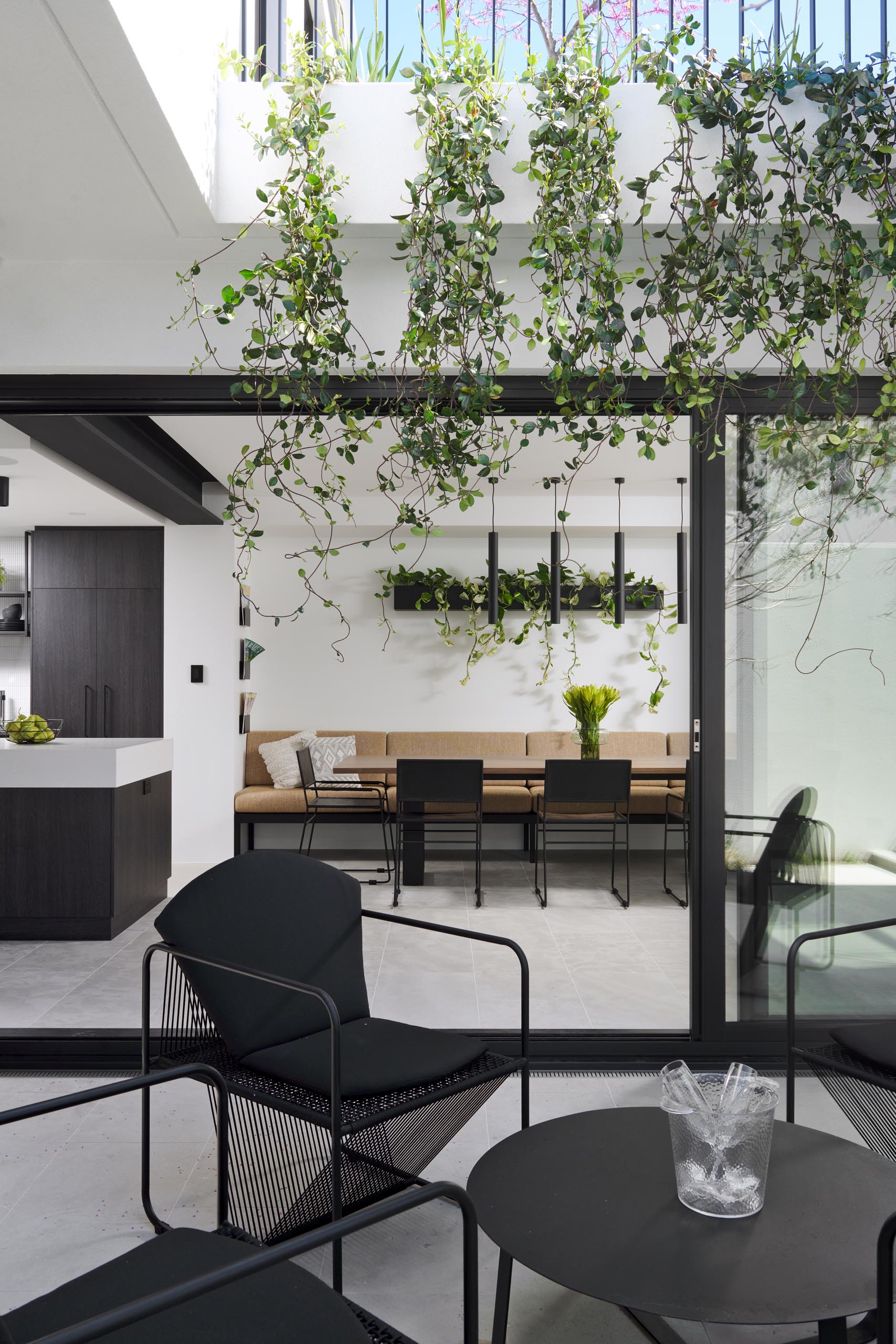
The courtyard is furnished with four sculptural chairs and a small round table. On the wall is a large mural of birds that adds an artistic touch to the space.
Exterior stairs lead up to an elevated, green space that separates the minor bedrooms from a fully contained multi-purpose room complete with an ensuite, kitchenette, and small living area
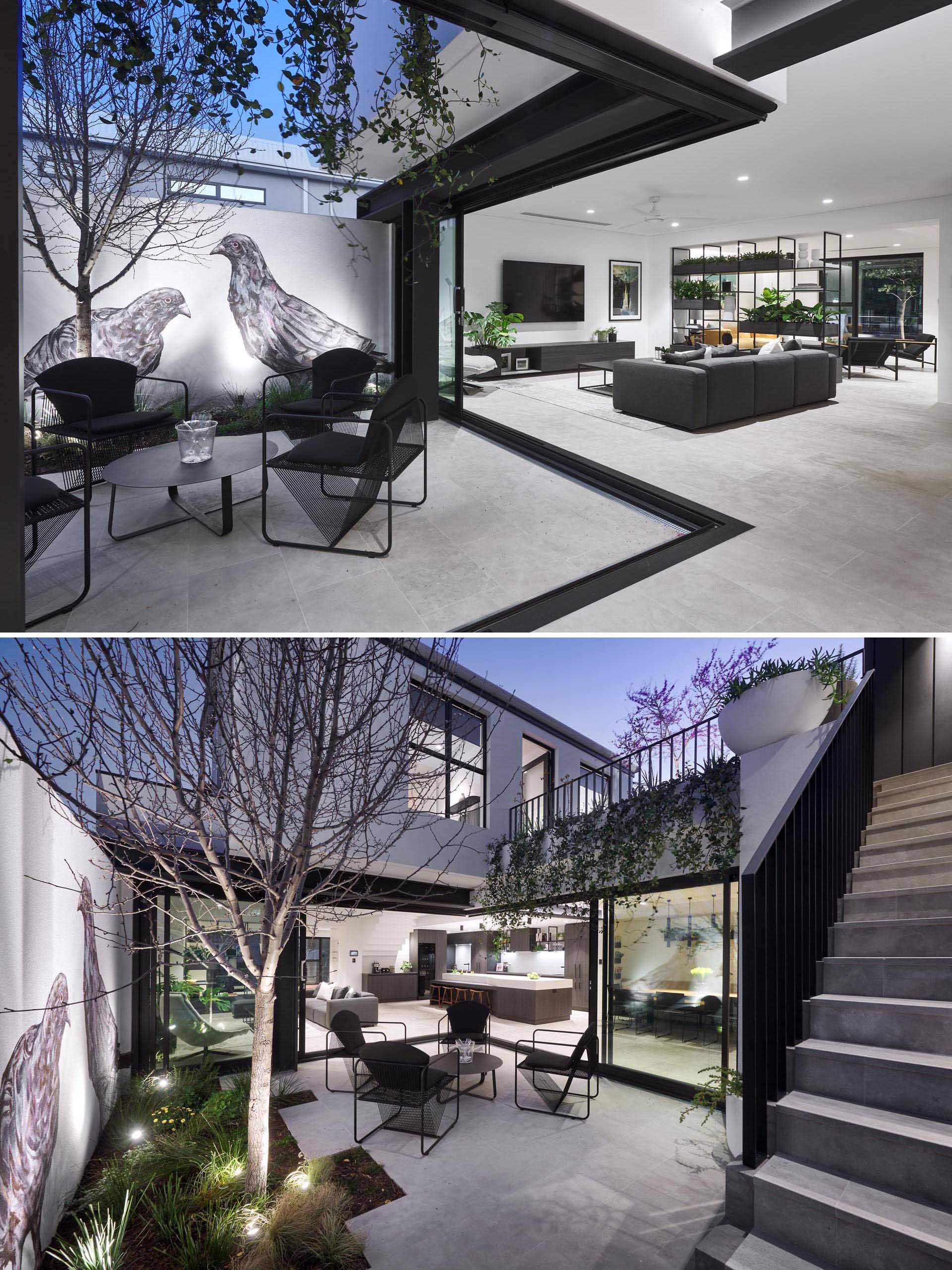
Back inside, and there are wood stairs with a black metal railing that leads to the upper floor of the home.
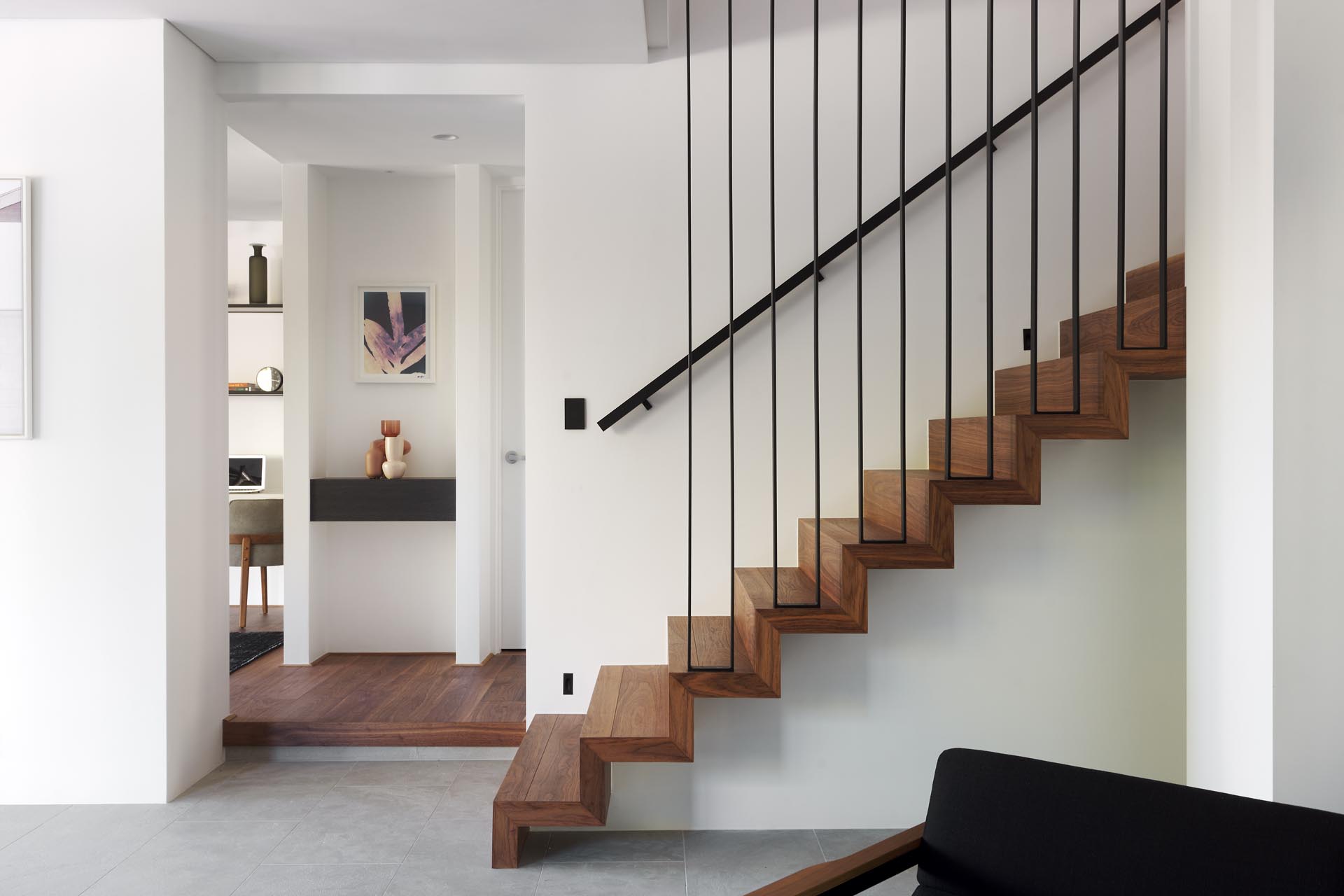
In the master bedroom, rich wood floors add a sense of warmth, while an upholstered grey bed frame complements the floor-to-ceiling curtains.
