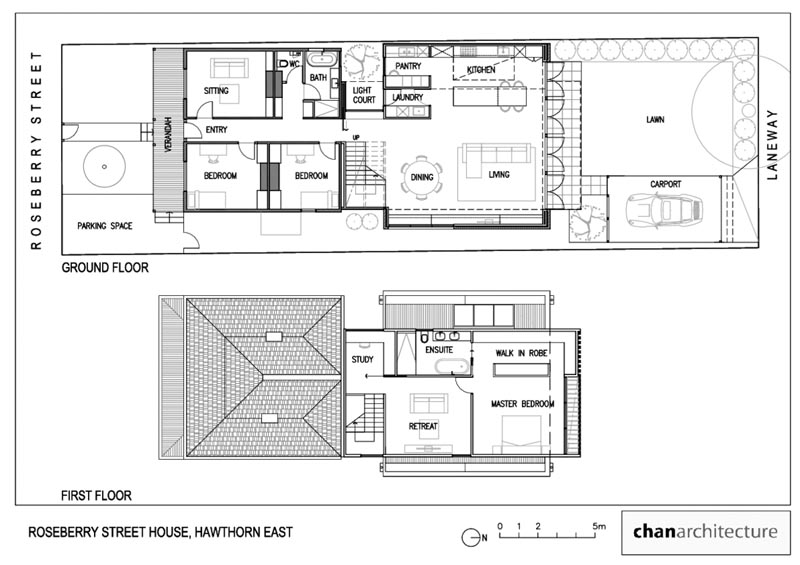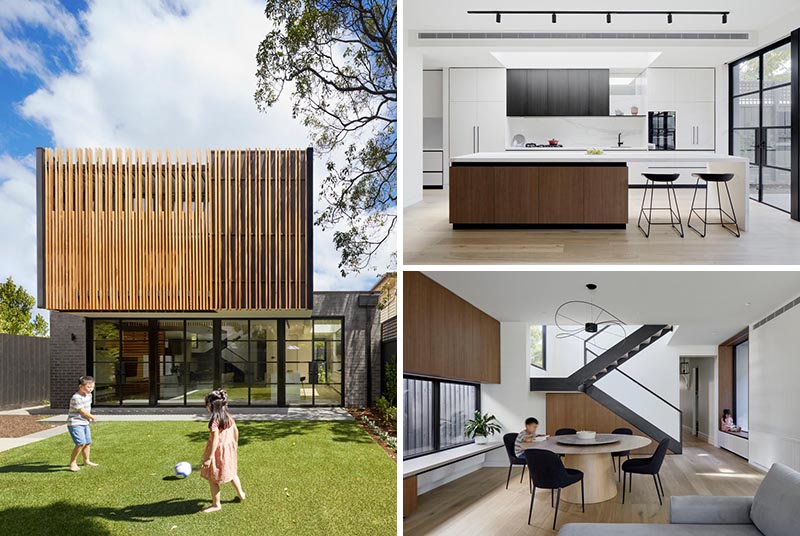
Chan Architecture has designed a double-height extension for a Victorian terrace house in Melbourne, Australia.
The idea was to retain the character of the period home at the front of the house, while adding a spacious, light-filled modern extension to the rear.
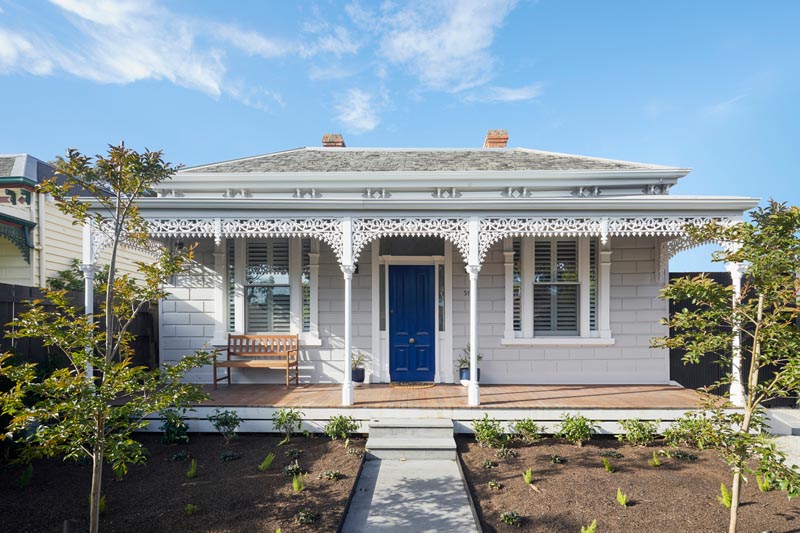
The rear external form features an upper facade of vertical timber battens which provide a visual warmth, as well as privacy to the upstairs master bedroom.
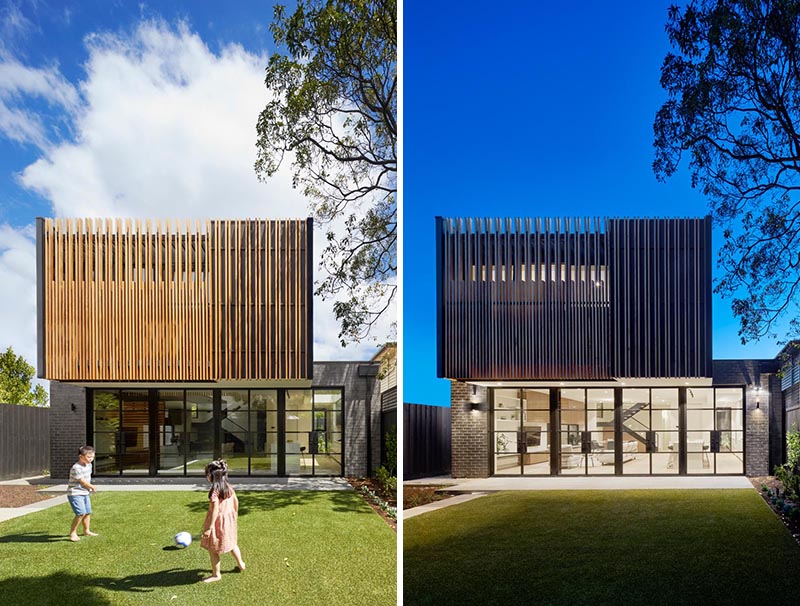
Steel frame glass doors open the new extension to the backyard and allow natural light to flood the interior. In the new living room, wood cabinetry and a bench line the wall, while light wood flooring helps to keep the space bright with a sense of warmth.
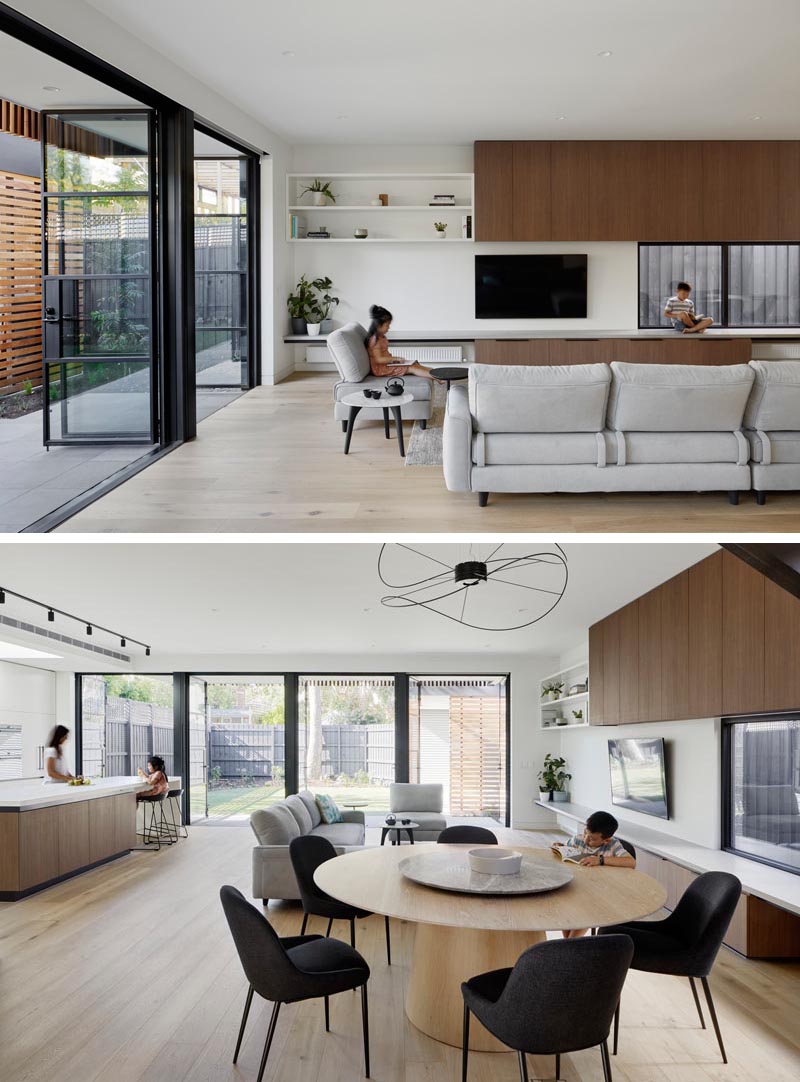
The kitchen was designed with an oversized island with room for seating, while subtle textures and fine black shadow lines complement the door frames. A large skylight central to the kitchen adds even more natural light to the interior.
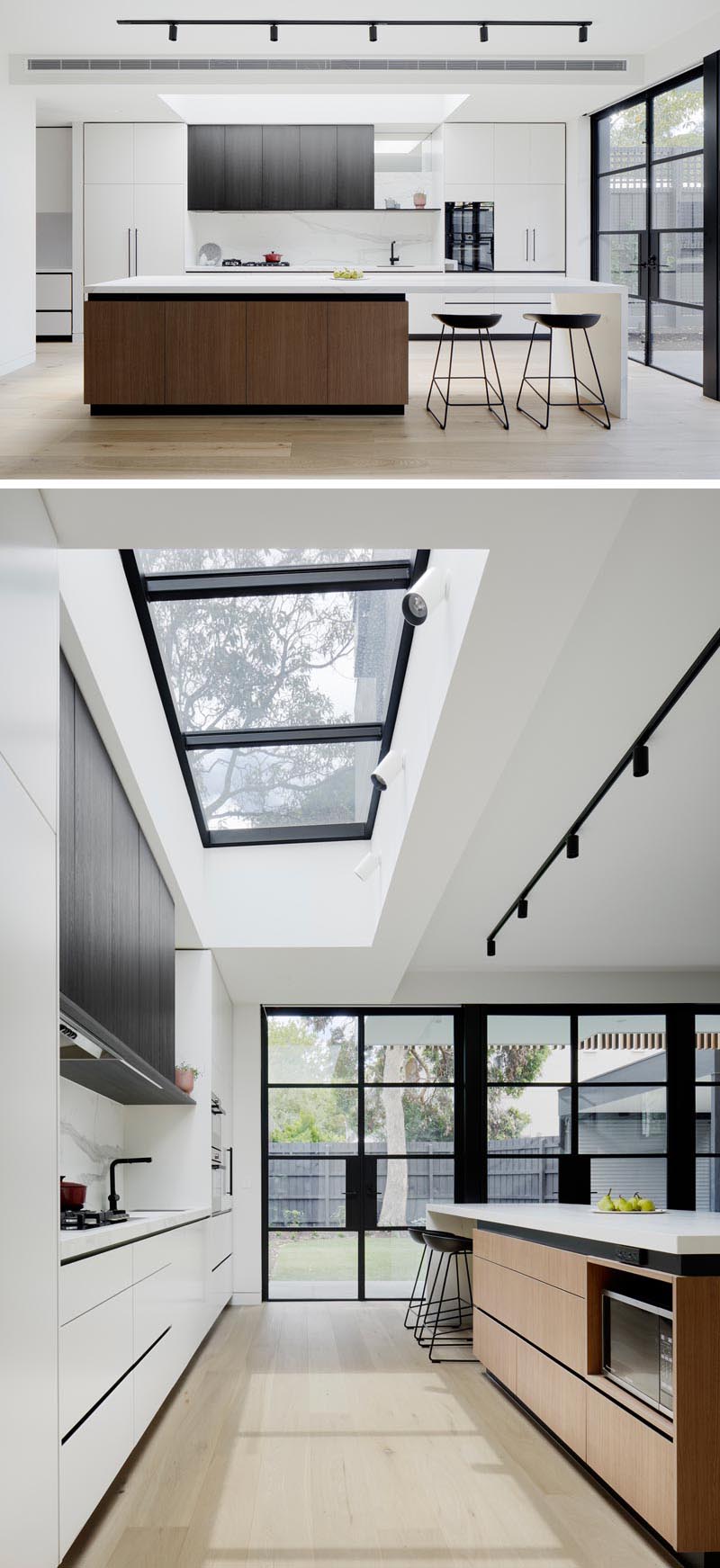
Adjacent to the living room is an open dining room with a round table and minimalist sculptural pendant light. Steel stairs lead up to the new second floor, while at the bottom of the stairs, there’s a built-in wood-lined window seat that looks out to a small garden at the side of the home.
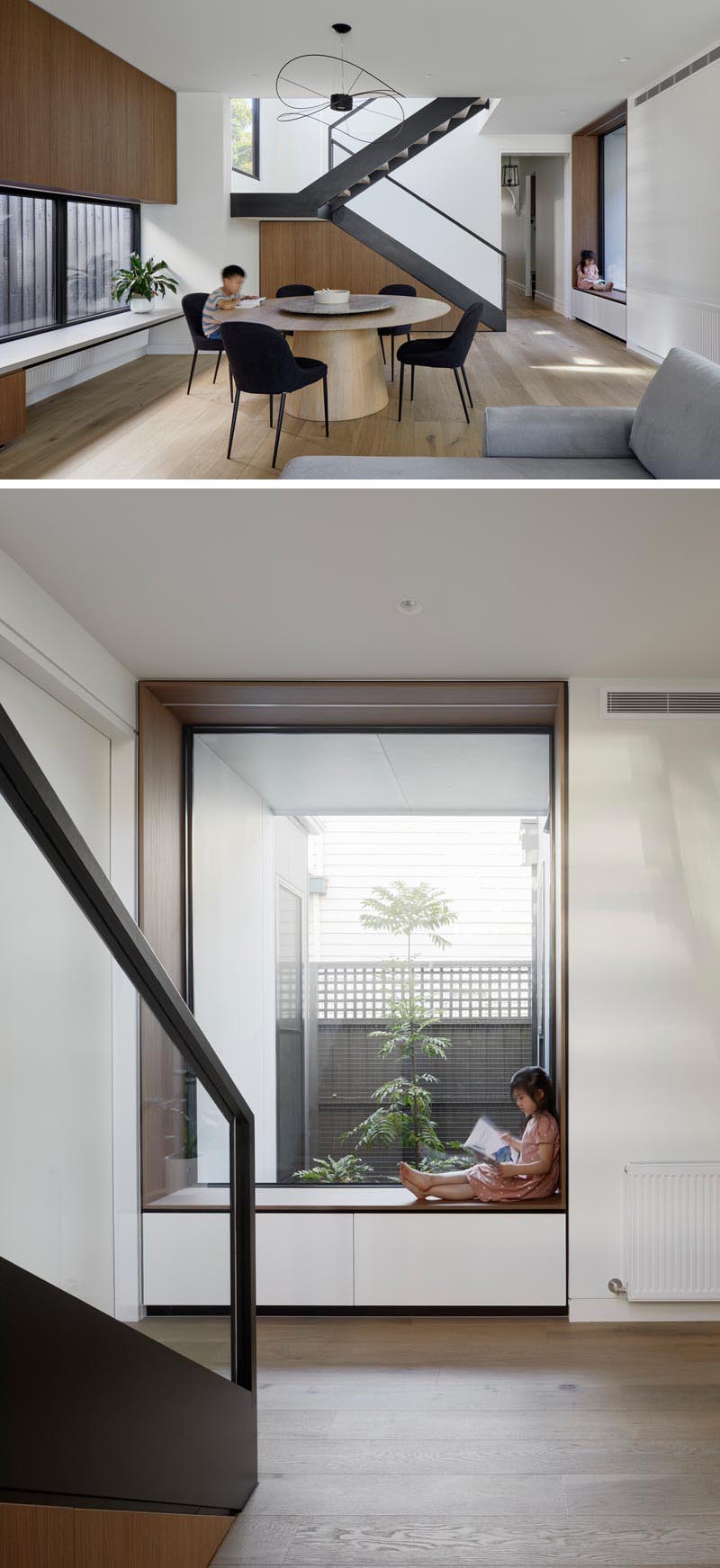
A new bathroom off the master bedroom was also designed as part of the project. In the shower, black wall tiles are brightened by a shower niche with hidden lighting. A glass shower screen allows light to travel throughout the room. Contrasting the black tiles are the white tiles on the walls and other white accents like the bathtub, towel rack, vanity, and sinks.
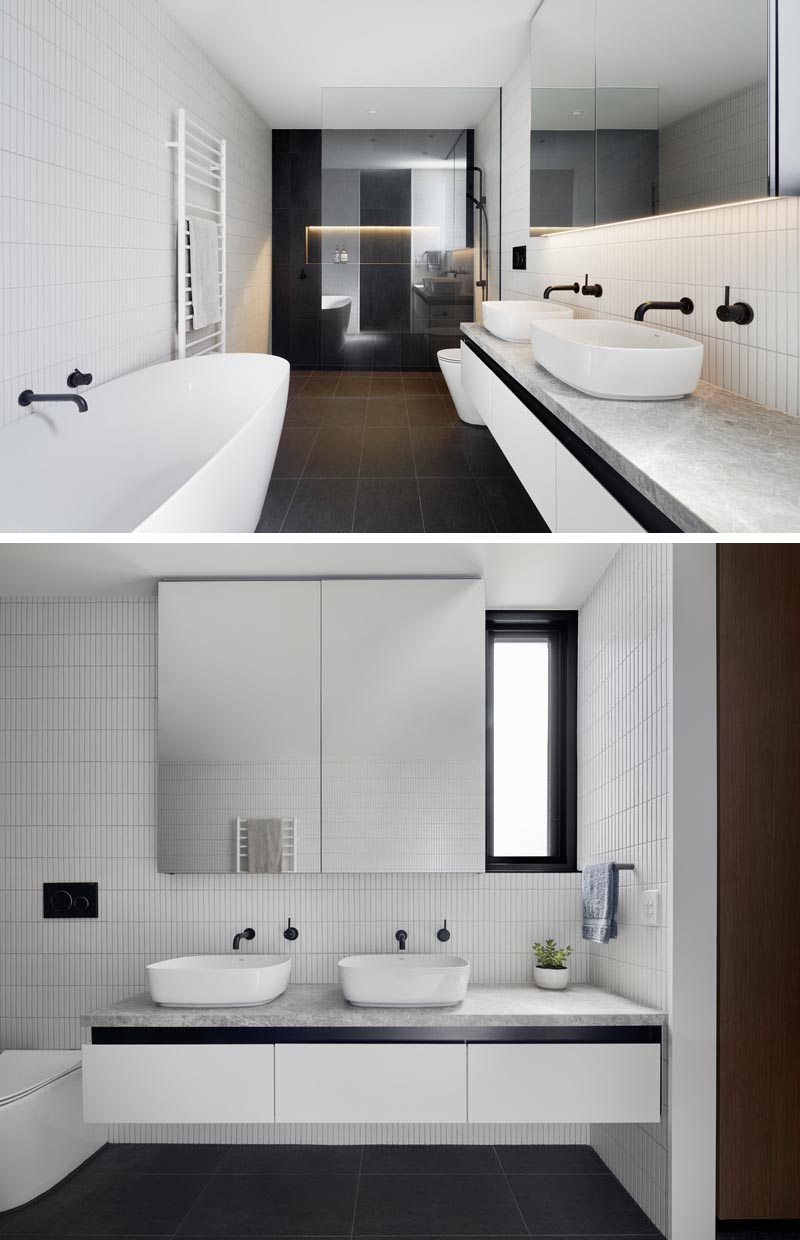
Here’s a look at the floor plan that shows the new extension and the layout of the second floor.
