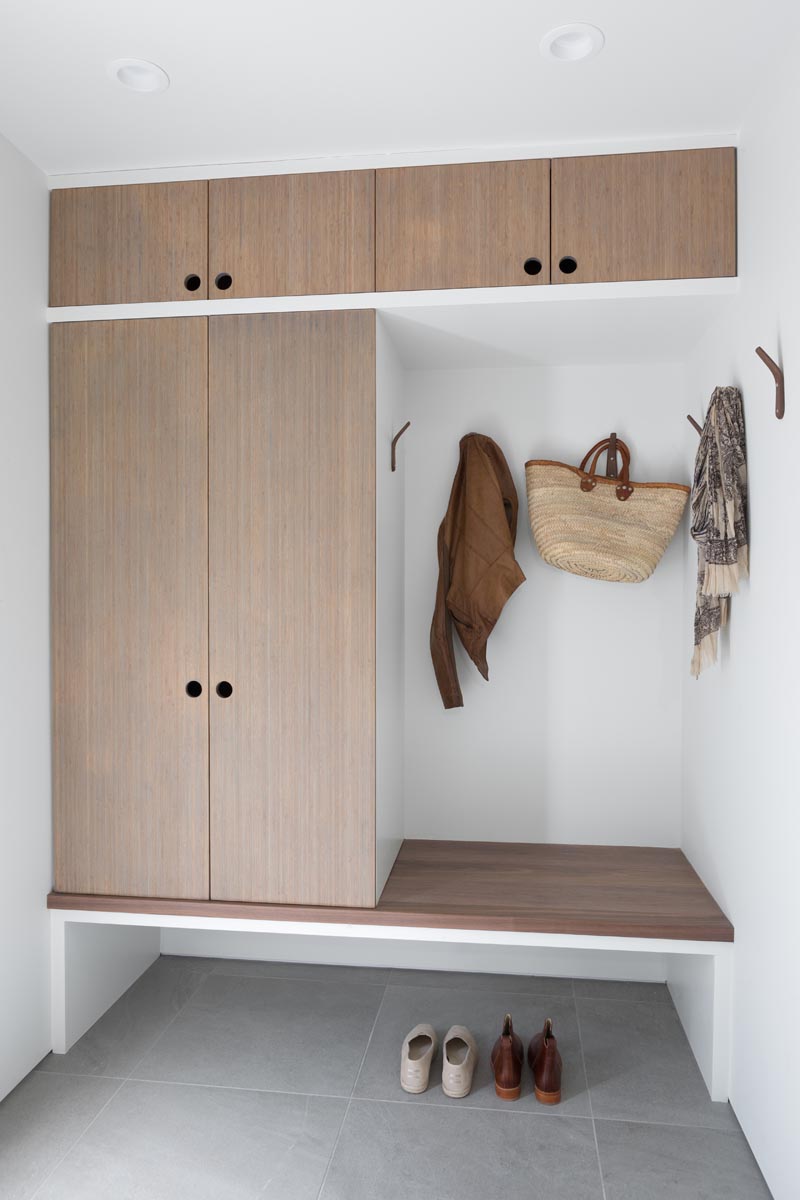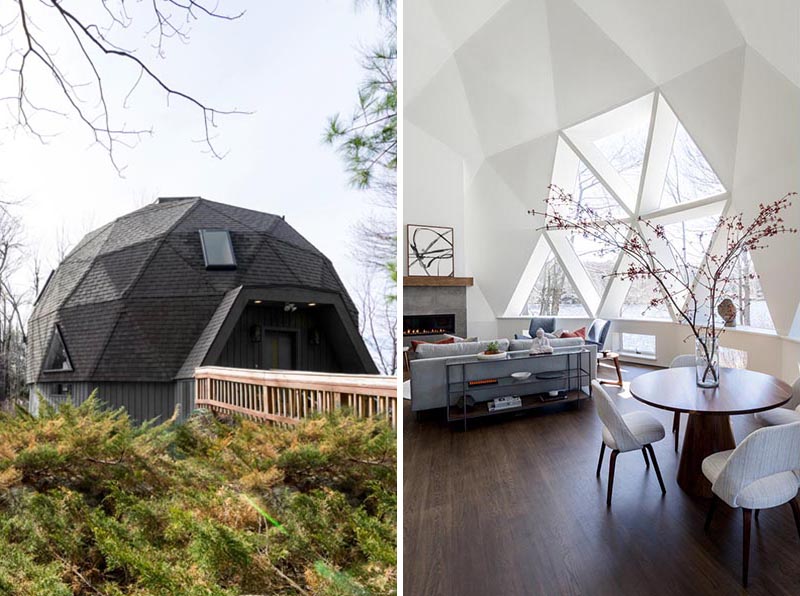
Jess Cooney Interiors have given a 1980’s original Buckminster Fuller geodesic dome house on the shores of Lake Seneca in Becket, Massachusetts, a modern interior renovation.
The interior of the dome received a complete remodel, taking the house down to the studs as there were issues with heating and electrical, and it also had dark wood paneling throughout with wall to wall carpet.
The newly updated interior features radiant heat, bright white walls, and modern furnishings throughout. The fireplace, which sits next to a large section of windows, has a limestone surround topped with a custom oak mantel that complements the walnut stained hardwood flooring.
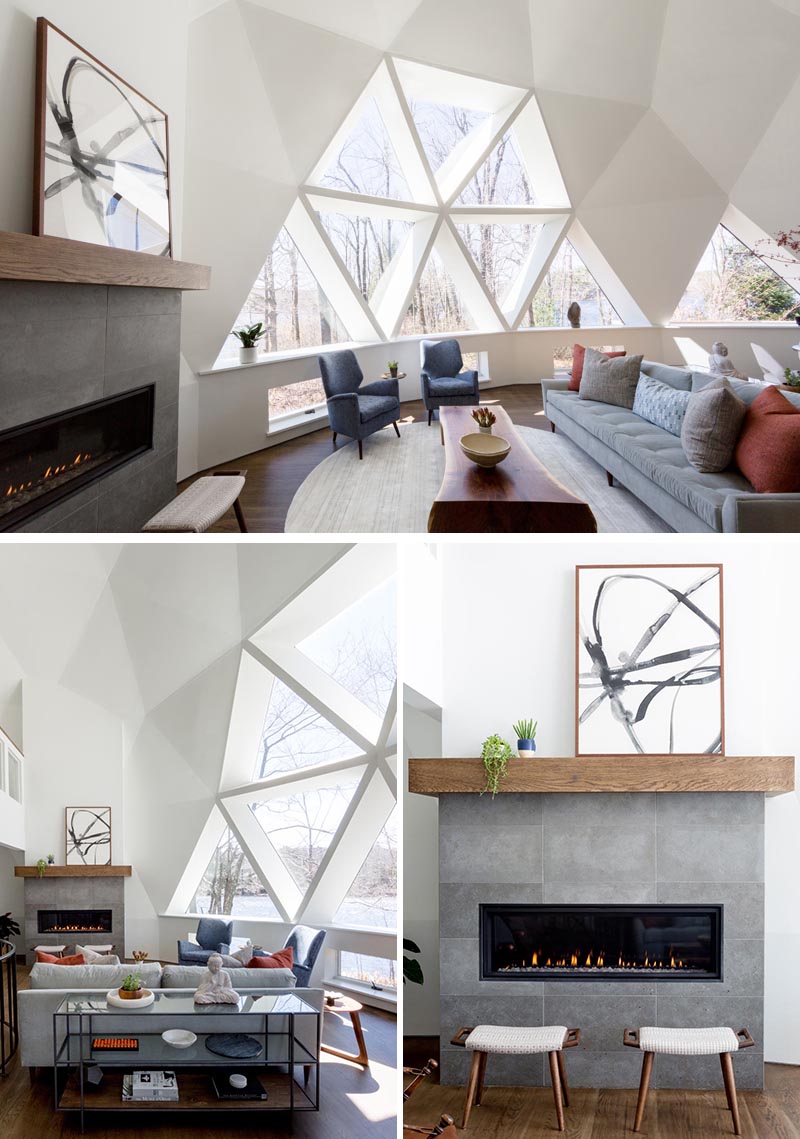
Adjacent to the living room is the dining room, where a custom built table and bench are surrounded by vintage leather chairs, and above, a sculptural lighting element by Hubbardton Forge.
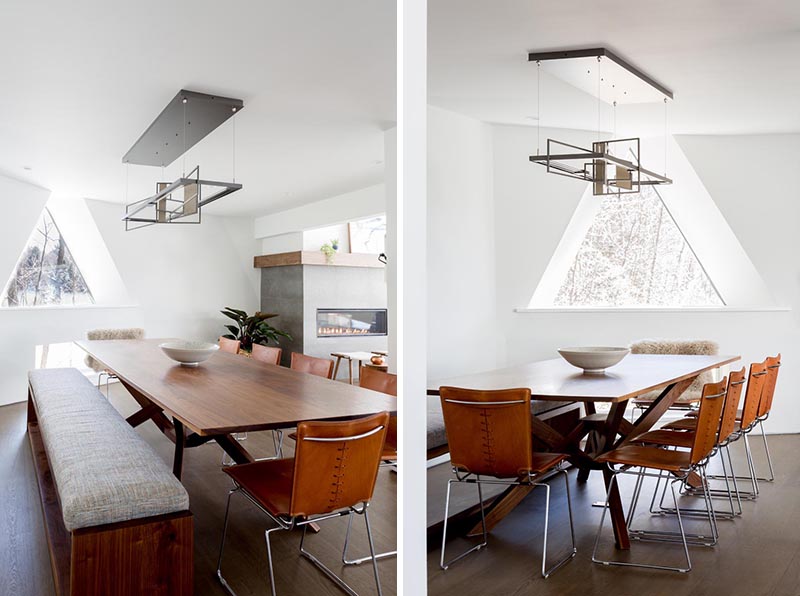
There’s also a secondary dining area, located behind the living room, that has a more casual feel with its round table and upholstered chairs.
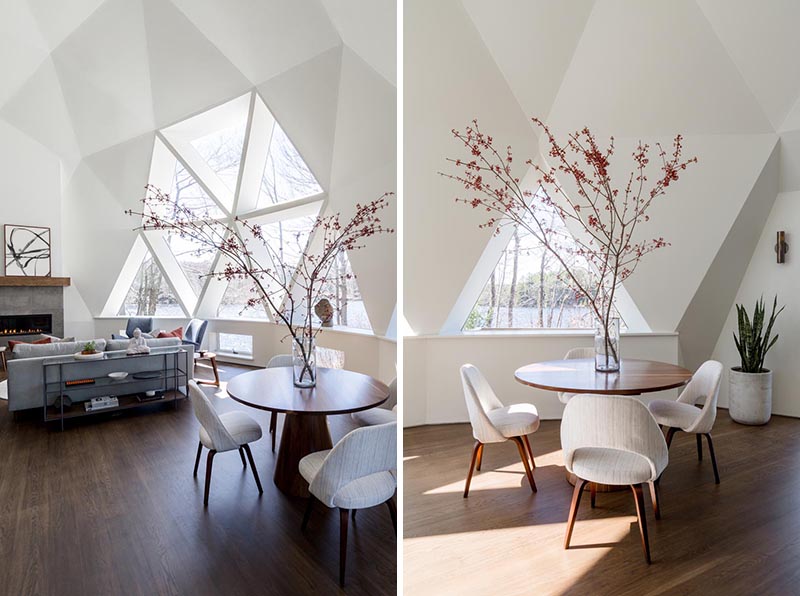
The open kitchen showcases custom cabinetry that consists of a mix of blue and bamboo slab fronts, with cutouts for handles. A quartz countertop and backsplash finish out the space and keep it bright.
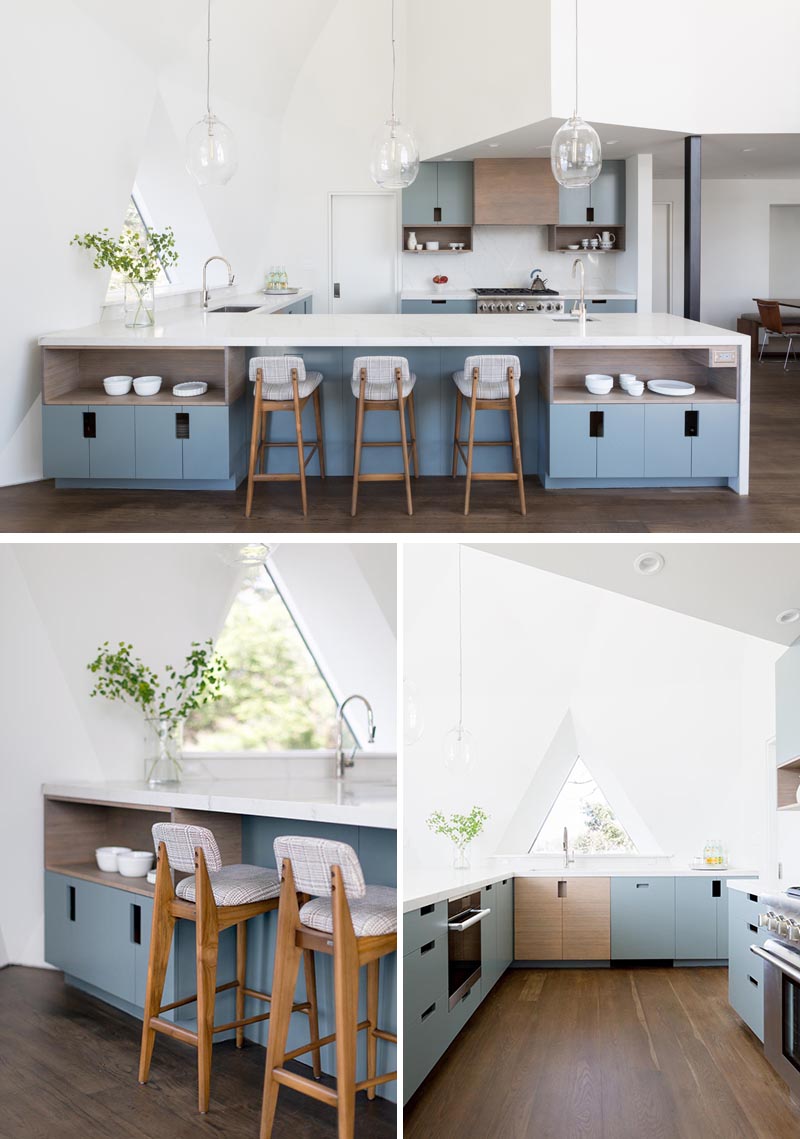
A black steel spiral staircase with wood treads leads up to the loft where the master bedroom is located.
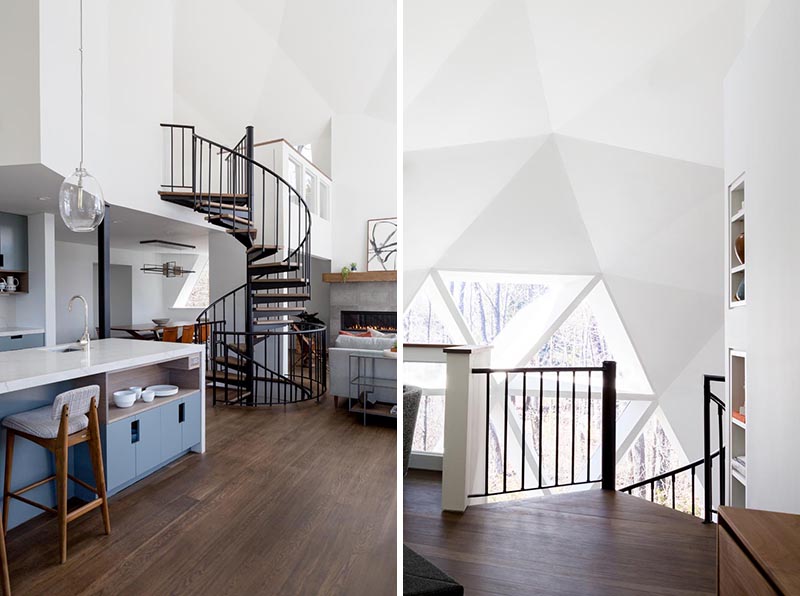
The master bedroom has been kept minimal in its design allowing the architecture of the building to be showcased. A low profile platform bed has teak nightstands on either side, while a swivel chair creates a reading area by the window.
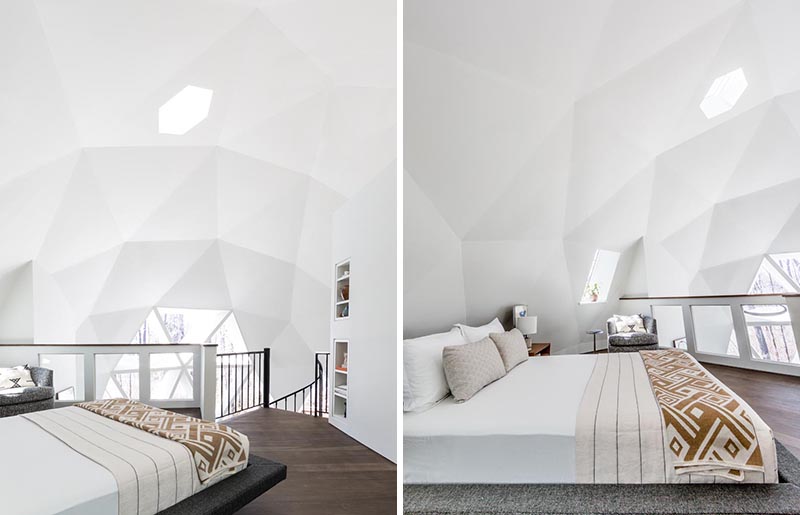
The lofted master bedroom overlooks the living room below, and enjoys an alternative view through the triangular windows.
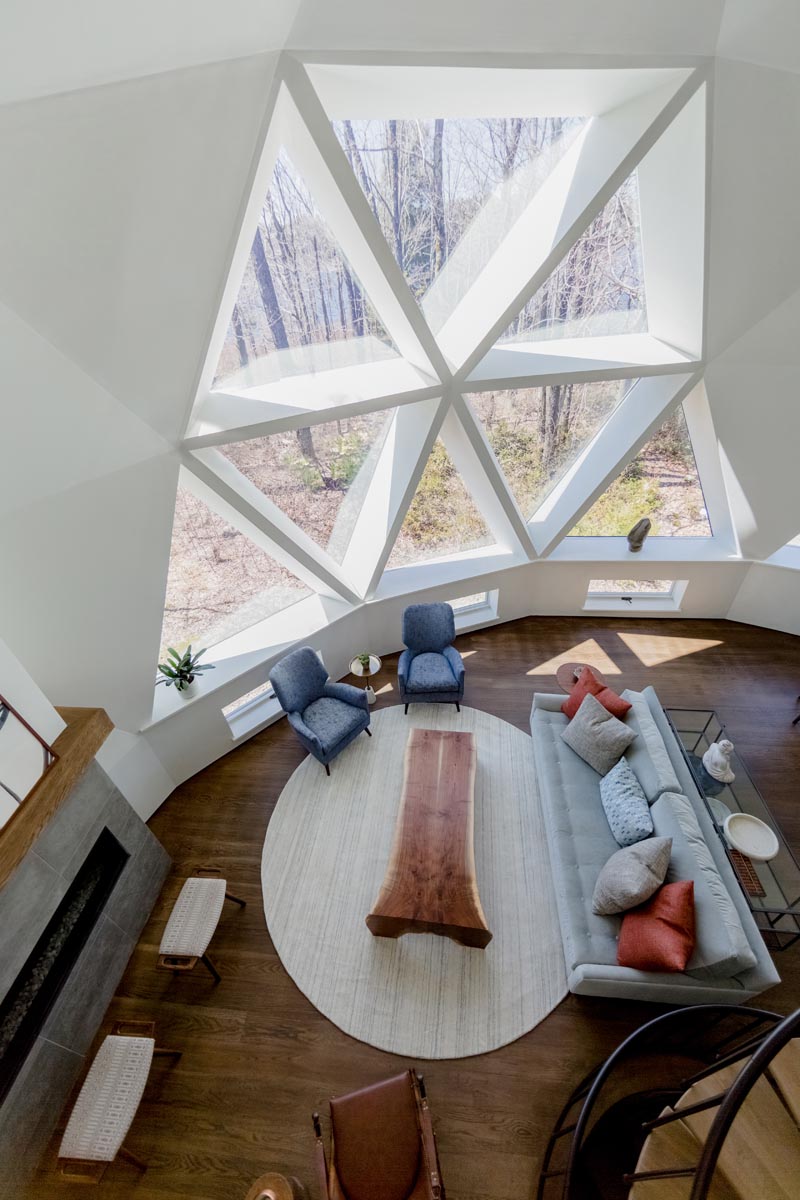
The master bathroom has a custom-designed double vanity with a concrete-like quartz countertop and backsplash. Color was added in the shower with the use of green subway tile and brass fixtures.
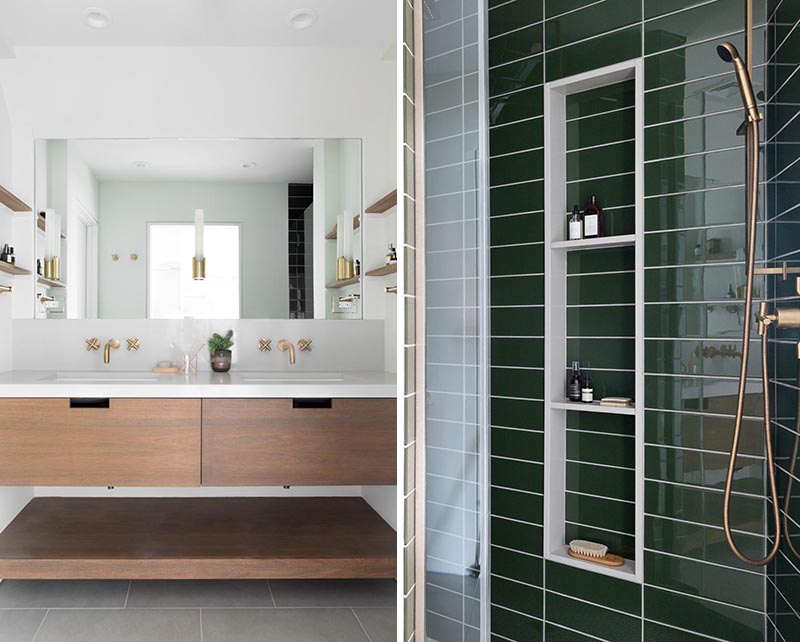
In a guest bathroom, a quartz countertop sits atop a custom wood vanity, while dark teal Swiss cross tile was used to add a punch of pattern and color, and a shower niche provides a shelving element.
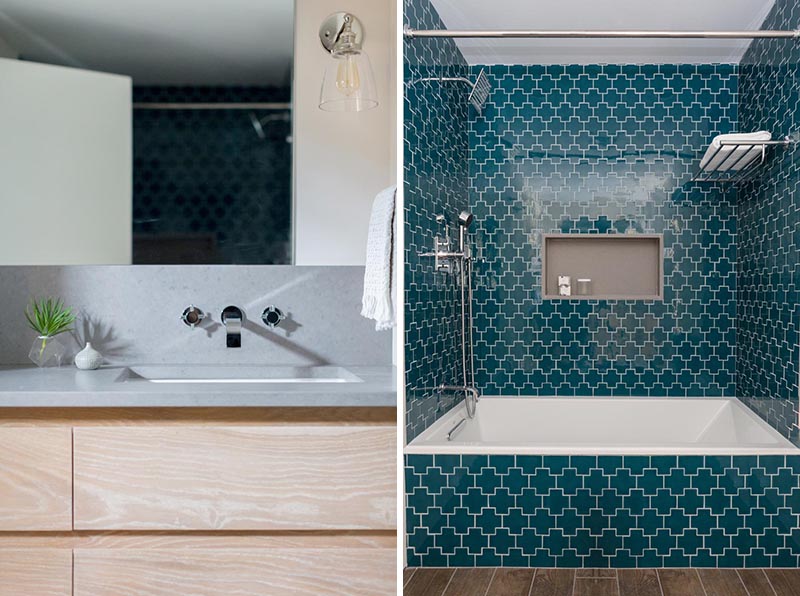
On the lower level of the house, there’s further bedrooms, a home office, and an entertainment room with a dry bar.
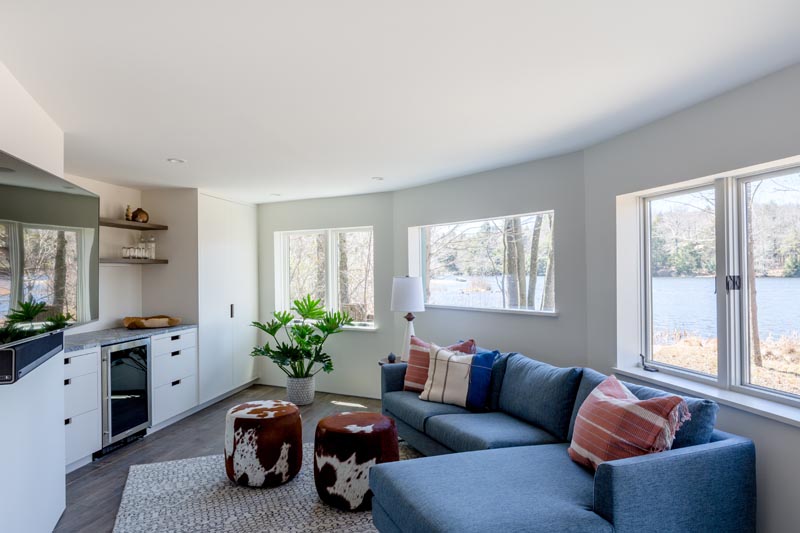
The home also has a mudroom with custom bamboo cabinetry with a built-in bench.
